A concrete Melbourne home centred on nature and mindfulness
Canopy House by Powell & Glenn is a Melbourne house built around mindfulness and a passion for open-air, concrete South American architecture
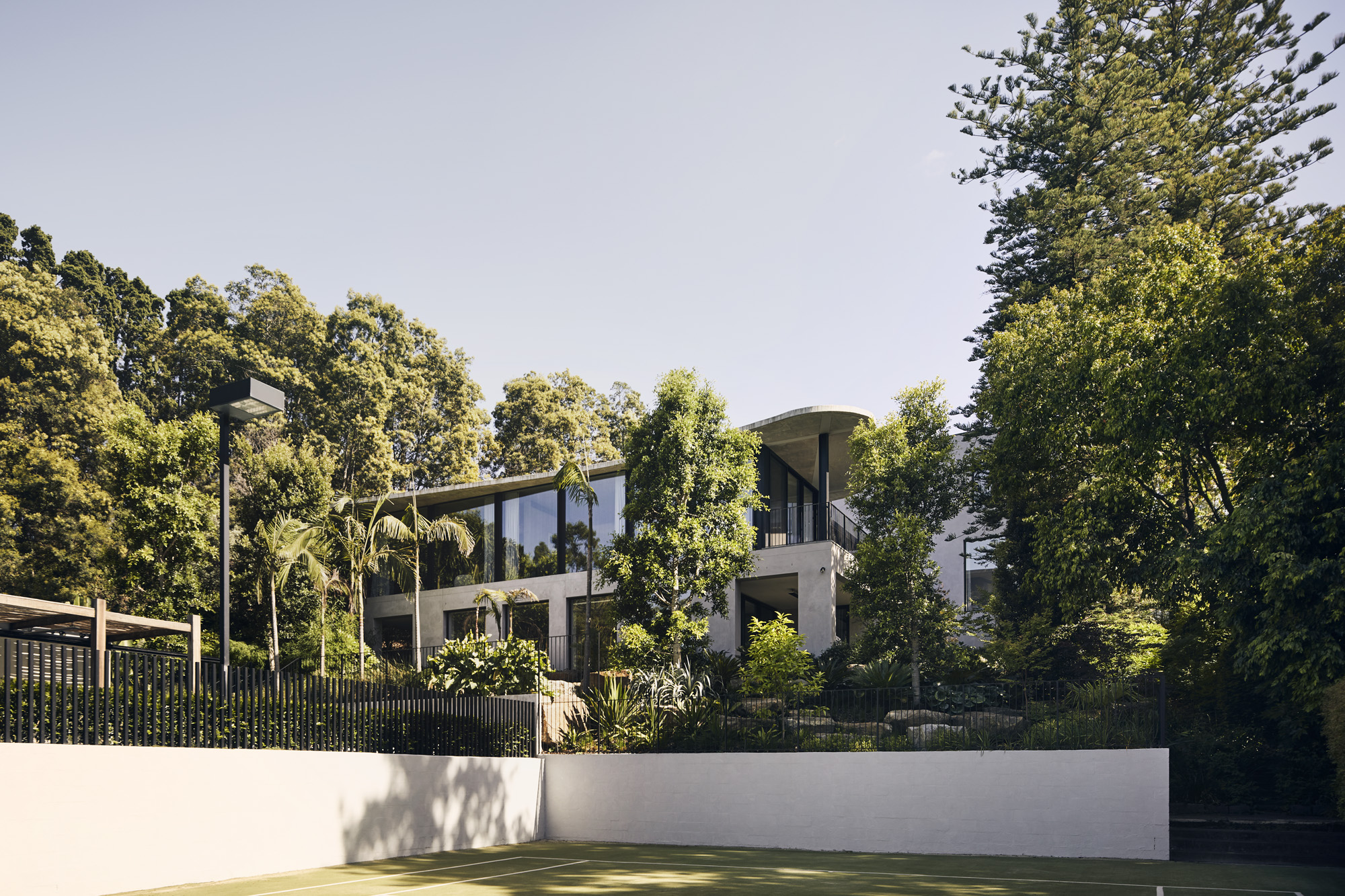
Sharyn Cairns - Photography
Inspired by the open-air, concrete architecture of South America, Canopy House sits proud and airy on high ground in a leafy site of Melbourne's Yarra neighbourhood. The architects, Powell & Glenn, founded by Ed Glenn and Allan Powell (and currently led by the former following the latter's retirement), have over the years honed their expertise in creating sophisticated, subtly impactful residences, and this concrete Melbourne home is no exception. Drawing on their client's interest in South American architecture and mindfulness, they created a house that is a carefully choreographed composition of light and space - but which, at the same time, serves the needs of a family lifestyle.
The site itself was another key point to consider in the design development, as Glenn explains: 'The site’s cascading topography provided an opportunity to experience the surroundings at multiple levels. At ground level, the thud of the earth is evident, with the progression through the central and upper floors leaving the user floating amongst the tree canopies.'
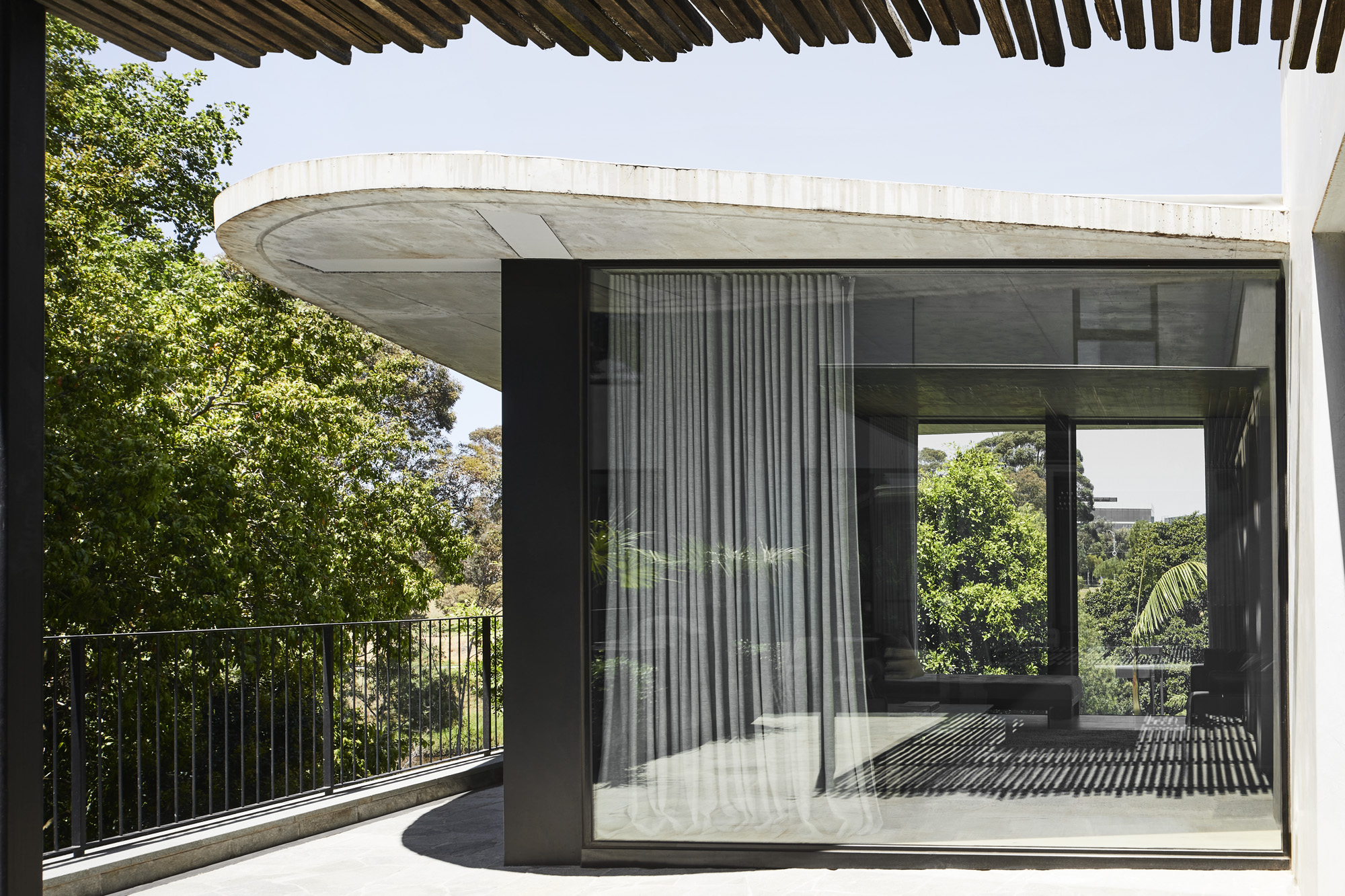
Spread across two levels, the home opens up through high ceilings, large windows and swathes of glass towards the green surroundings at every turn. A vertical circulation core connects everything and 'ties' various spaces together visually too, thanks to a sculptural concrete staircase.
Clean, horizontal lines, orthogonal columns and a handful of carefully placed curves make up a composition that feels at the same time sharp, timeless and dynamic, but also serene and contemporary. The roof's concrete canopy extends out and connects seamlessly the interior with the lush, verdant exterior and the home's outdoors areas, such as its paved terraces, pergola and swimming pool. A sprawling garden designed by Robert Boyle Landscapes wraps around the property.
'There is an incremental breaking down of elements that helps embed the house with the surroundings, while allowing the family to observe the changing conditions of the natural world,' says Glenn of this concrete Melbourne home, engulfed in greenery.
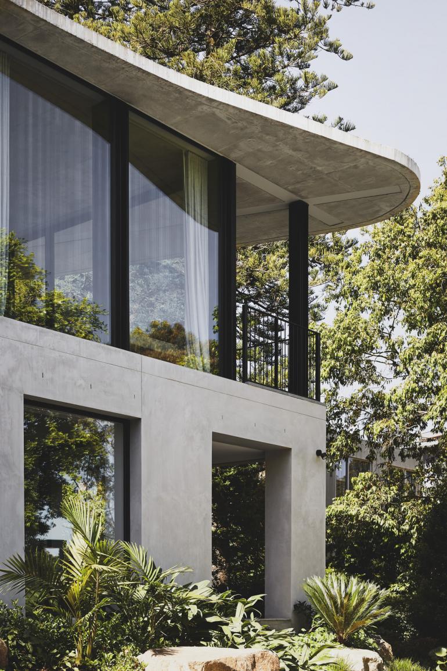
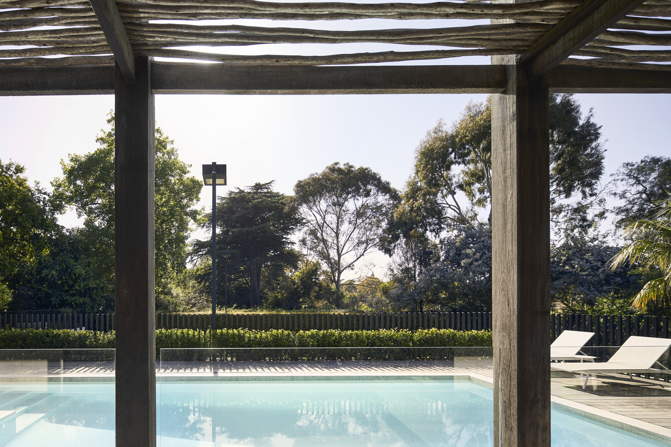
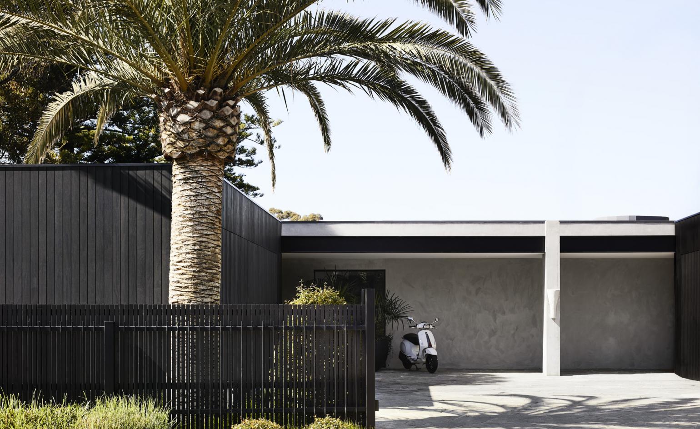
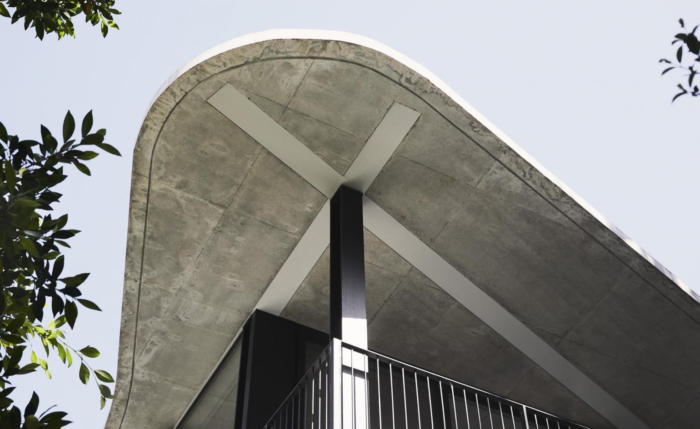
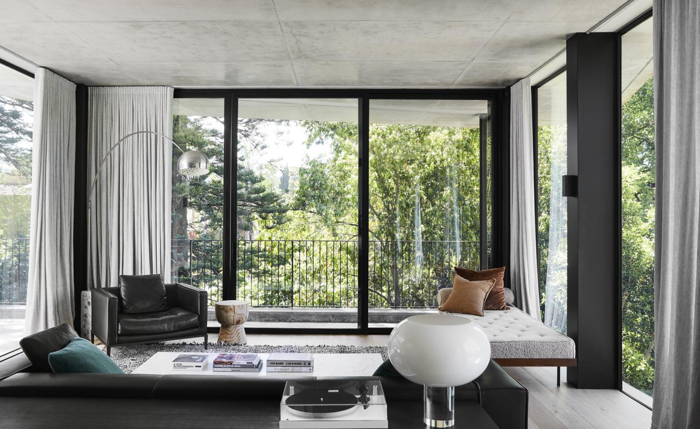
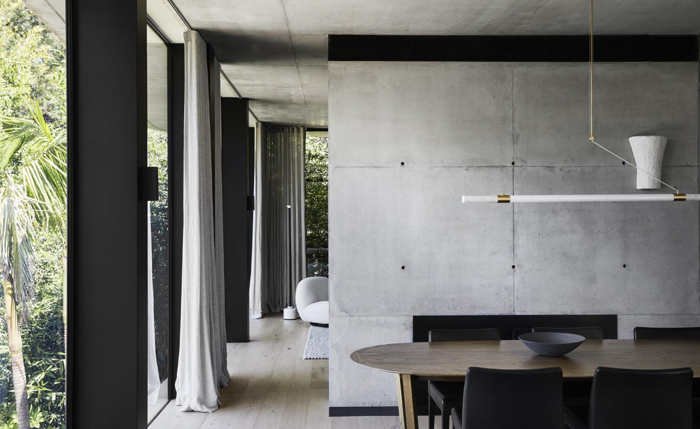
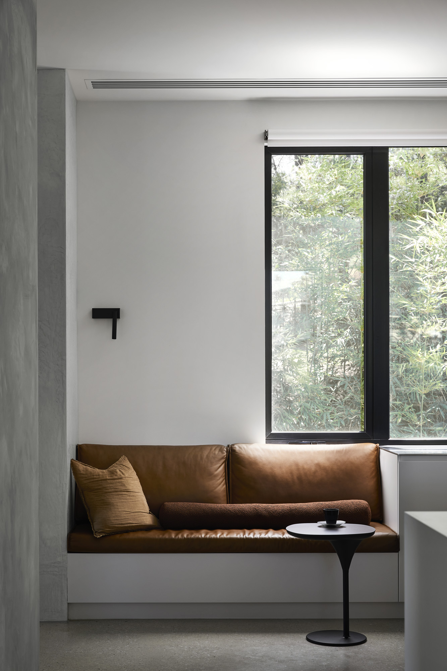
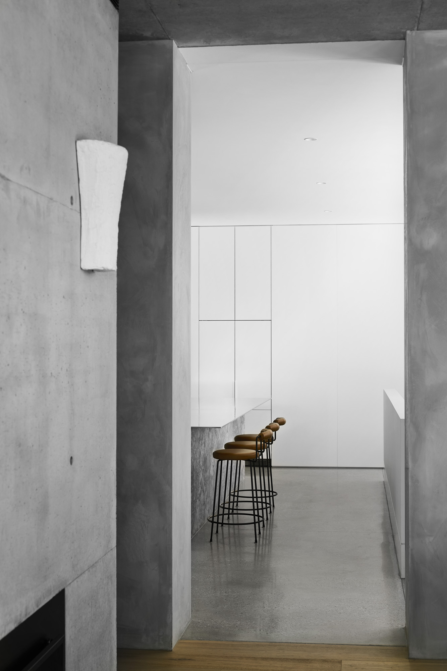
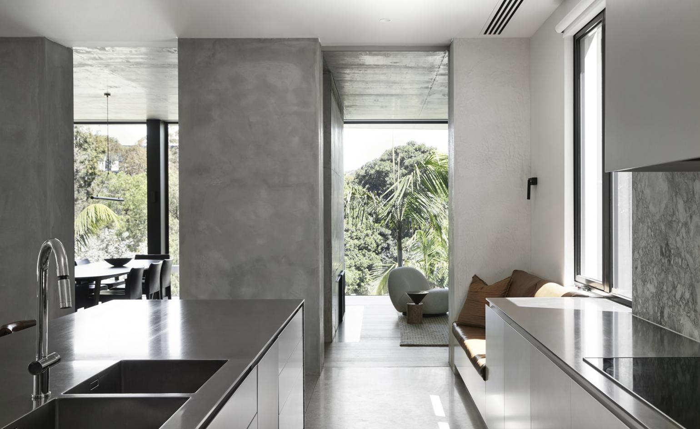
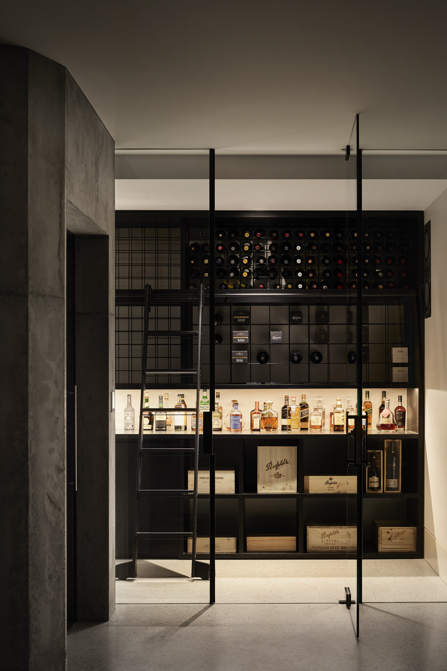
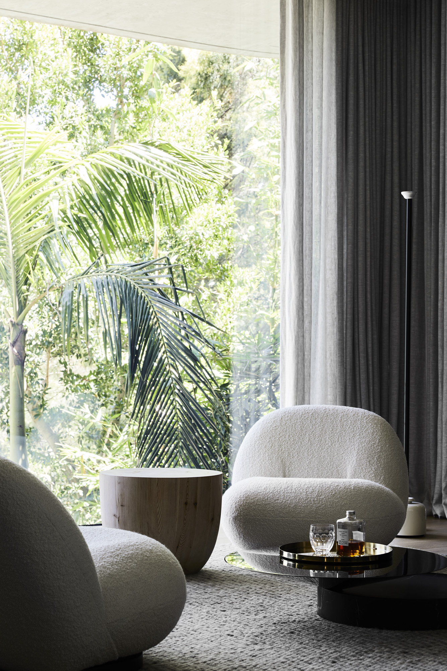
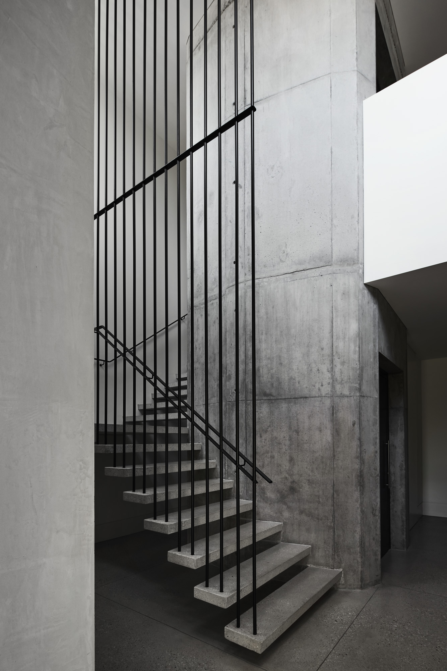
INFORMATION
Wallpaper* Newsletter
Receive our daily digest of inspiration, escapism and design stories from around the world direct to your inbox.
Ellie Stathaki is the Architecture & Environment Director at Wallpaper*. She trained as an architect at the Aristotle University of Thessaloniki in Greece and studied architectural history at the Bartlett in London. Now an established journalist, she has been a member of the Wallpaper* team since 2006, visiting buildings across the globe and interviewing leading architects such as Tadao Ando and Rem Koolhaas. Ellie has also taken part in judging panels, moderated events, curated shows and contributed in books, such as The Contemporary House (Thames & Hudson, 2018), Glenn Sestig Architecture Diary (2020) and House London (2022).
-
 The Subaru Forester is the definition of unpretentious automotive design
The Subaru Forester is the definition of unpretentious automotive designIt’s not exactly king of the crossovers, but the Subaru Forester e-Boxer is reliable, practical and great for keeping a low profile
By Jonathan Bell
-
 Sotheby’s is auctioning a rare Frank Lloyd Wright lamp – and it could fetch $5 million
Sotheby’s is auctioning a rare Frank Lloyd Wright lamp – and it could fetch $5 millionThe architect's ‘Double-Pedestal’ lamp, which was designed for the Dana House in 1903, is hitting the auction block 13 May at Sotheby's.
By Anna Solomon
-
 Naoto Fukasawa sparks children’s imaginations with play sculptures
Naoto Fukasawa sparks children’s imaginations with play sculpturesThe Japanese designer creates an intuitive series of bold play sculptures, designed to spark children’s desire to play without thinking
By Danielle Demetriou
-
 Australian bathhouse ‘About Time’ bridges softness and brutalism
Australian bathhouse ‘About Time’ bridges softness and brutalism‘About Time’, an Australian bathhouse designed by Goss Studio, balances brutalist architecture and the softness of natural patina in a Japanese-inspired wellness hub
By Ellie Stathaki
-
 The humble glass block shines brightly again in this Melbourne apartment building
The humble glass block shines brightly again in this Melbourne apartment buildingThanks to its striking glass block panels, Splinter Society’s Newburgh Light House in Melbourne turns into a beacon of light at night
By Léa Teuscher
-
 A contemporary retreat hiding in plain sight in Sydney
A contemporary retreat hiding in plain sight in SydneyThis contemporary retreat is set behind an unassuming neo-Georgian façade in the heart of Sydney’s Woollahra Village; a serene home designed by Australian practice Tobias Partners
By Léa Teuscher
-
 Join our world tour of contemporary homes across five continents
Join our world tour of contemporary homes across five continentsWe take a world tour of contemporary homes, exploring case studies of how we live; we make five stops across five continents
By Ellie Stathaki
-
 Who wouldn't want to live in this 'treehouse' in Byron Bay?
Who wouldn't want to live in this 'treehouse' in Byron Bay?A 1980s ‘treehouse’, on the edge of a national park in Byron Bay, is powered by the sun, architectural provenance and a sense of community
By Carli Philips
-
 A modernist Melbourne house gets a contemporary makeover
A modernist Melbourne house gets a contemporary makeoverSilhouette House, a modernist Melbourne house, gets a contemporary makeover by architects Powell & Glenn
By Ellie Stathaki
-
 A suburban house is expanded into two striking interconnected dwellings
A suburban house is expanded into two striking interconnected dwellingsJustin Mallia’s suburban house, a residential puzzle box in Melbourne’s Clifton Hill, interlocks old and new to enhance light, space and efficiency
By Jonathan Bell
-
 Palm Beach Tree House overhauls a cottage in Sydney’s Northern Beaches into a treetop retreat
Palm Beach Tree House overhauls a cottage in Sydney’s Northern Beaches into a treetop retreatSet above the surf, Palm Beach Tree House by Richard Coles Architecture sits in a desirable Northern Beaches suburb, creating a refined home in verdant surroundings
By Jonathan Bell