Cape Schanck house blends architectural minimalism and bespoke lighting
Cape Schanck house by Studio Goss for lighting designer and founder of Articolo Studios Nicci Kavals is a finely tuned minimalist home with an extraordinary bespoke lighting range
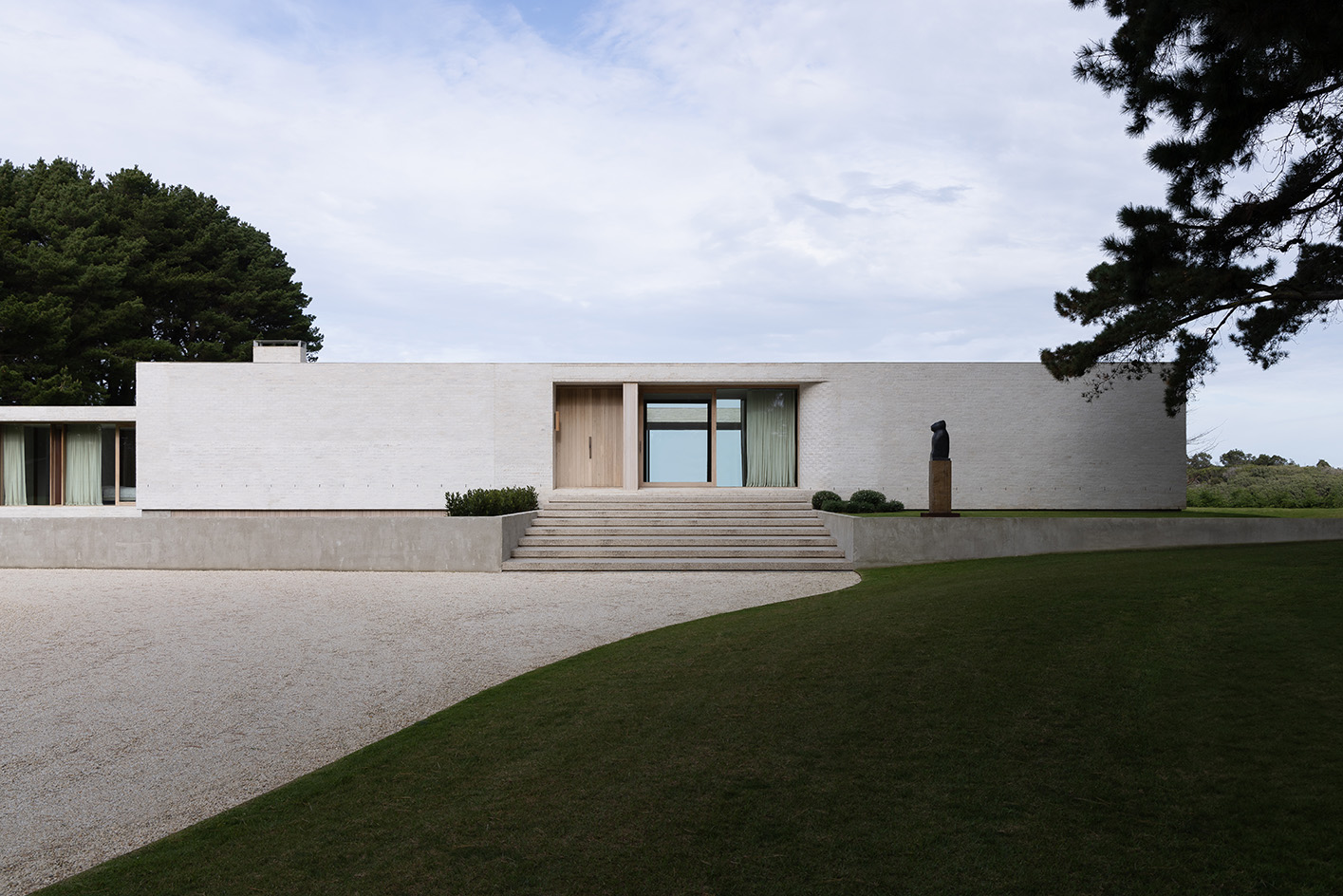
Cape Schanck house is a unique feat – not just a sleek piece of minimalist architecture set among the pristine nature of the Australian countryside, this is also a finely tuned lighting masterpiece, featuring a highly bespoke plan for illumination, crafted by its architect, Studio Goss, and owner, lighting designer and founder of Articolo Studios Nicci Kavals.
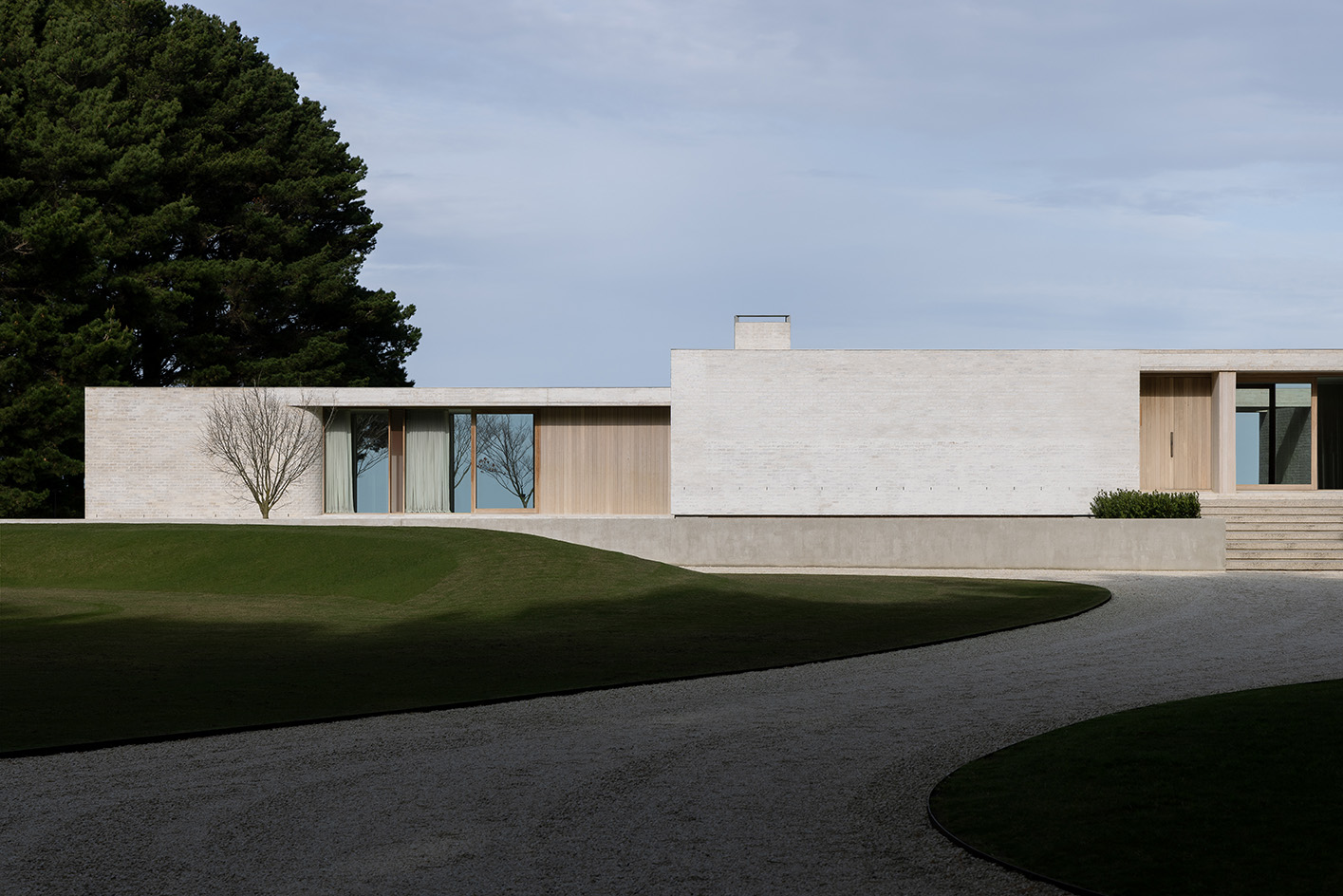
Cape Schanck house: illuminated minimalism
‘Conceptually, we approached Cape Schanck House as a vessel to capture views and accept and manipulate daylight,’ said David Goss, director at Studio Goss. ‘The resulting design is expressed through a series of blank, abstract forms, animated by the play of light.’
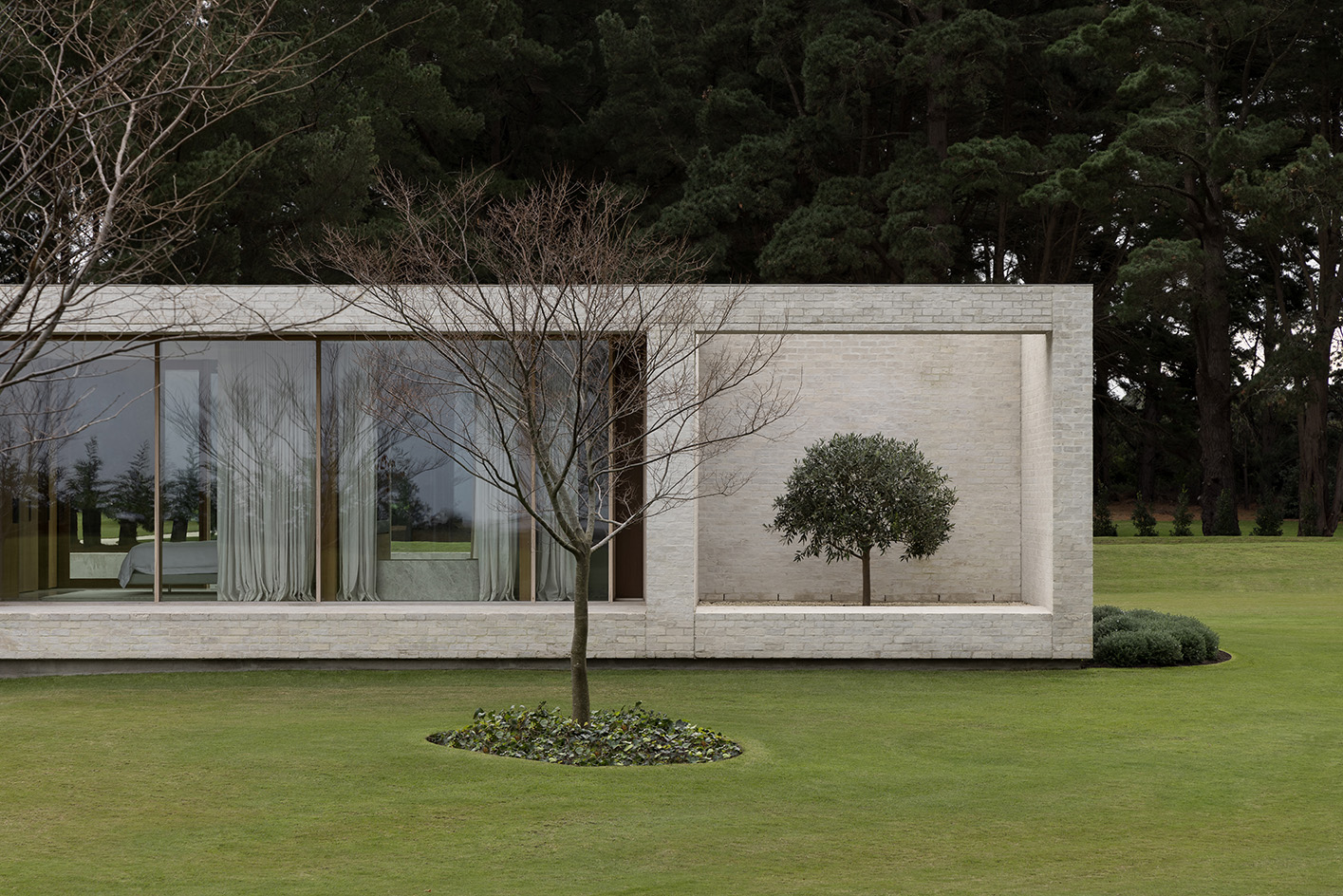
Meanwhile, the lighting elements, the 12:40 lighting range, which is Articolo’s newest collection, was inspired directly by the home, its location and approach. Kavals explained the series design, offering the example of one of its signature pieces: ‘The 12:40 wall sconce is not only architectural in form but it is coupled with tuneable white technology, a feature that works to adjust the colour temperature of white light to match the sun’s changing light throughout the day. This has multiple wellness benefits on our health including restoring our circadian rhythm.’
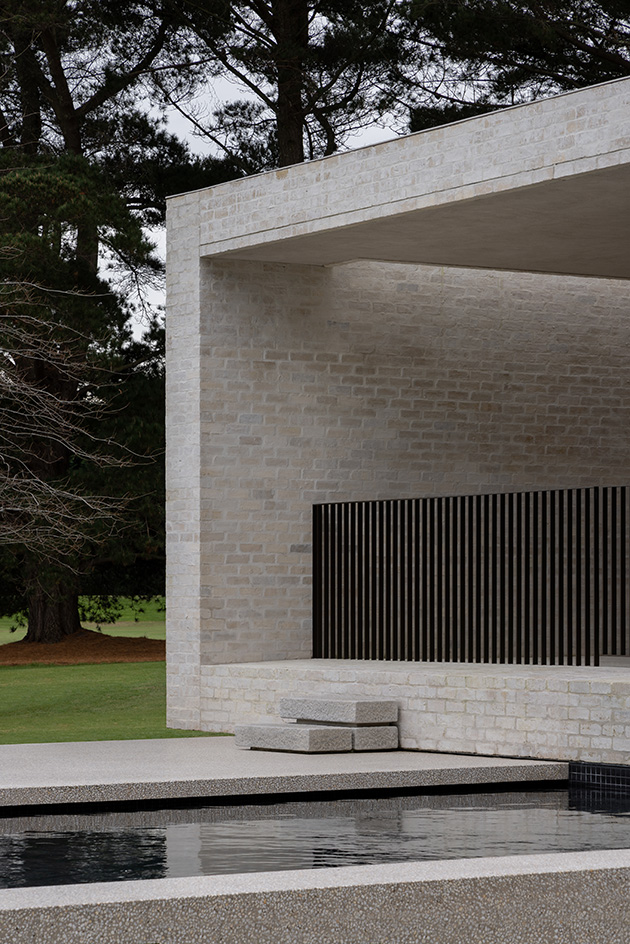
Clean, low, geometric forms divided into two pavilions form the house. A generous kitchen, the open plan dining and living room, and the two open-air terraces form the social heart of the home, which also contains three guest rooms alongside its owner's primary bedroom.
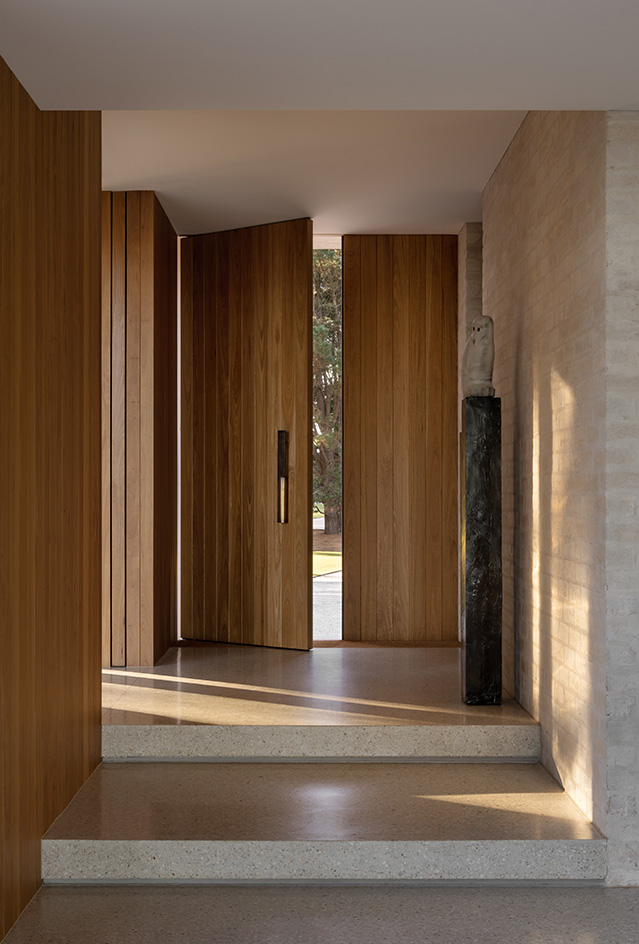
A luxurious palette of Blackbutt timber joinery, terrazzo flooring, brick, Moroccan Zellige tiles and Galassia marble shape refined spaces throughout – matching both the sophisticated overall design as well as the high design standards reflected in the lighting fixtures.
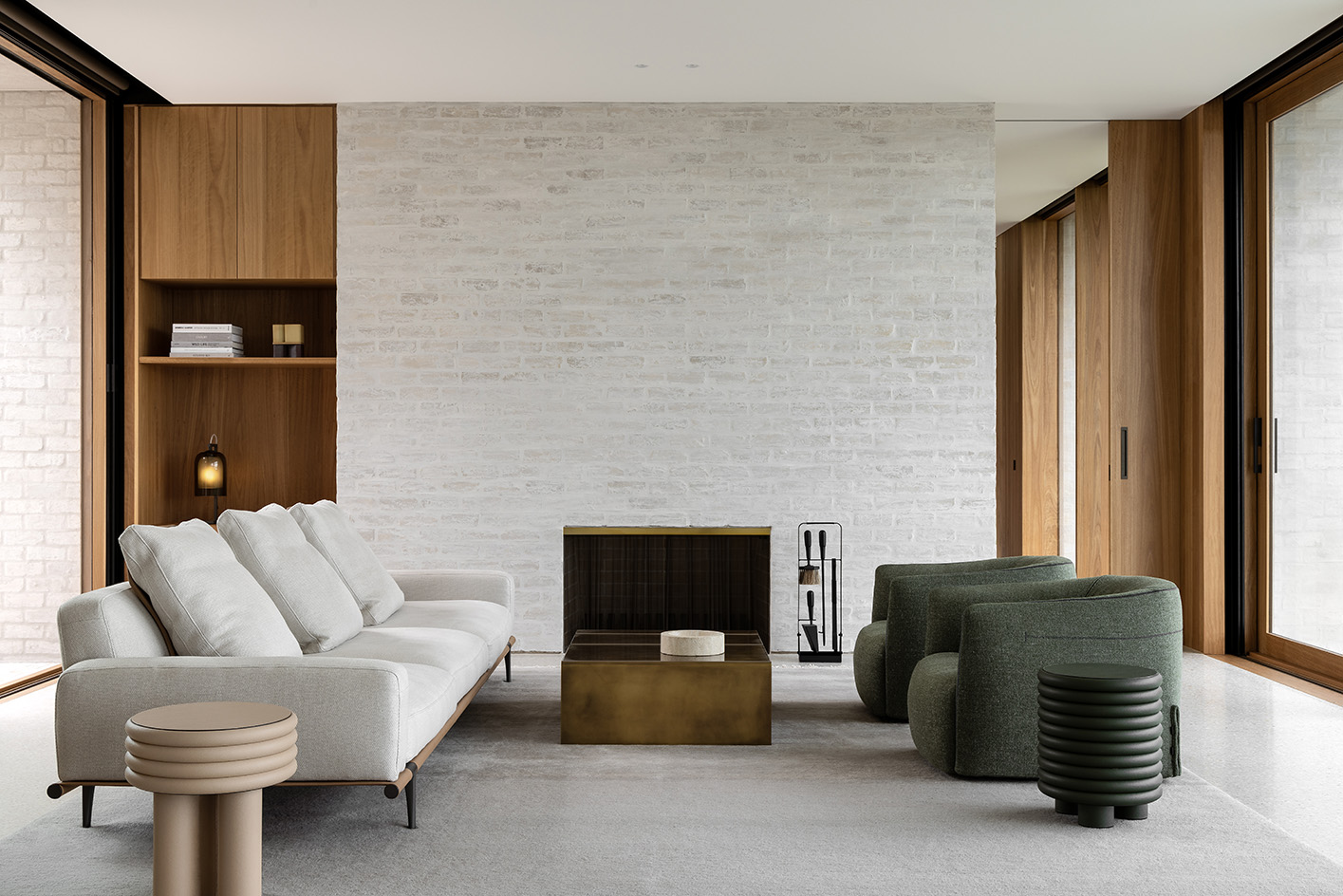
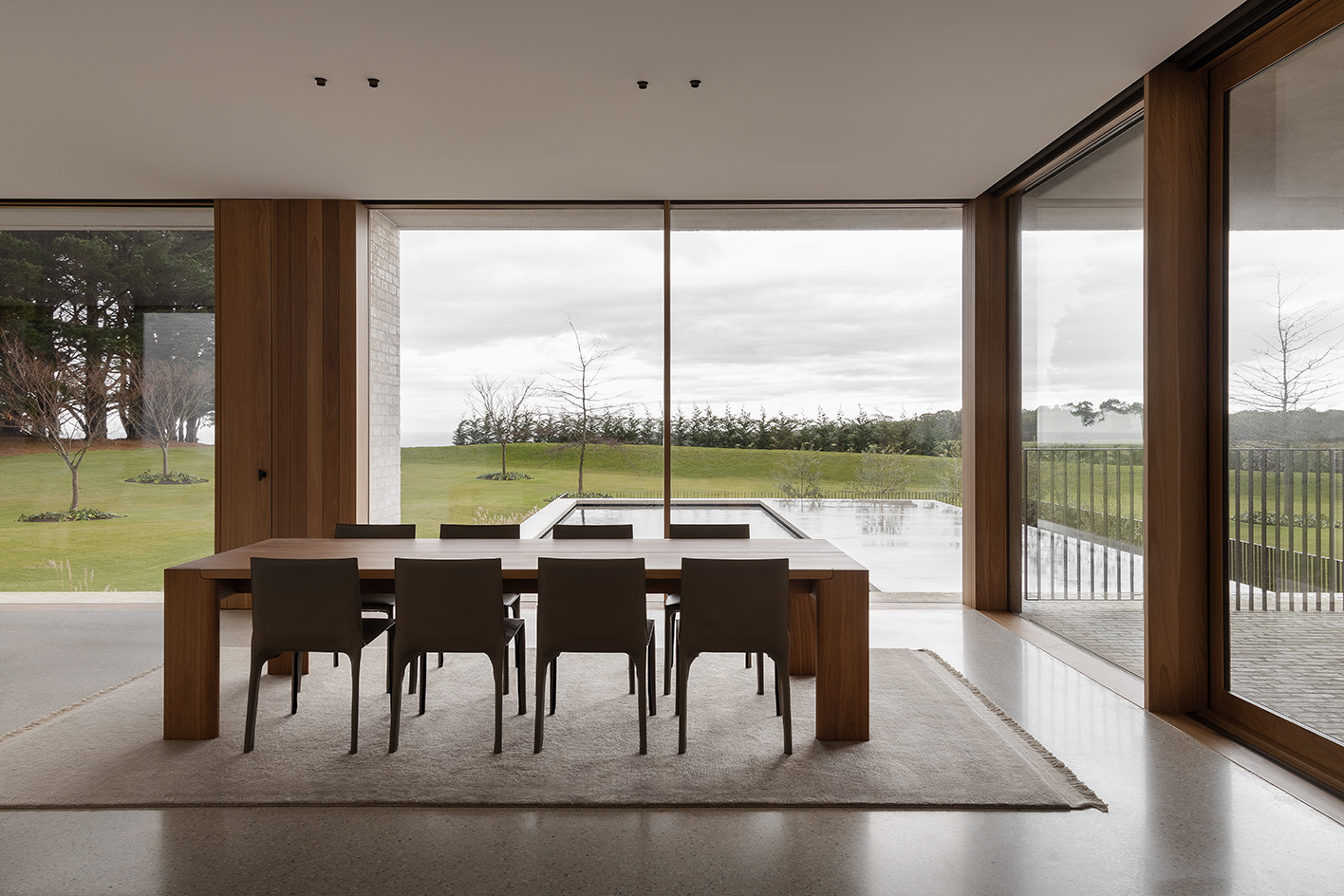
Wallpaper* Newsletter
Receive our daily digest of inspiration, escapism and design stories from around the world direct to your inbox.
Ellie Stathaki is the Architecture & Environment Director at Wallpaper*. She trained as an architect at the Aristotle University of Thessaloniki in Greece and studied architectural history at the Bartlett in London. Now an established journalist, she has been a member of the Wallpaper* team since 2006, visiting buildings across the globe and interviewing leading architects such as Tadao Ando and Rem Koolhaas. Ellie has also taken part in judging panels, moderated events, curated shows and contributed in books, such as The Contemporary House (Thames & Hudson, 2018), Glenn Sestig Architecture Diary (2020) and House London (2022).
-
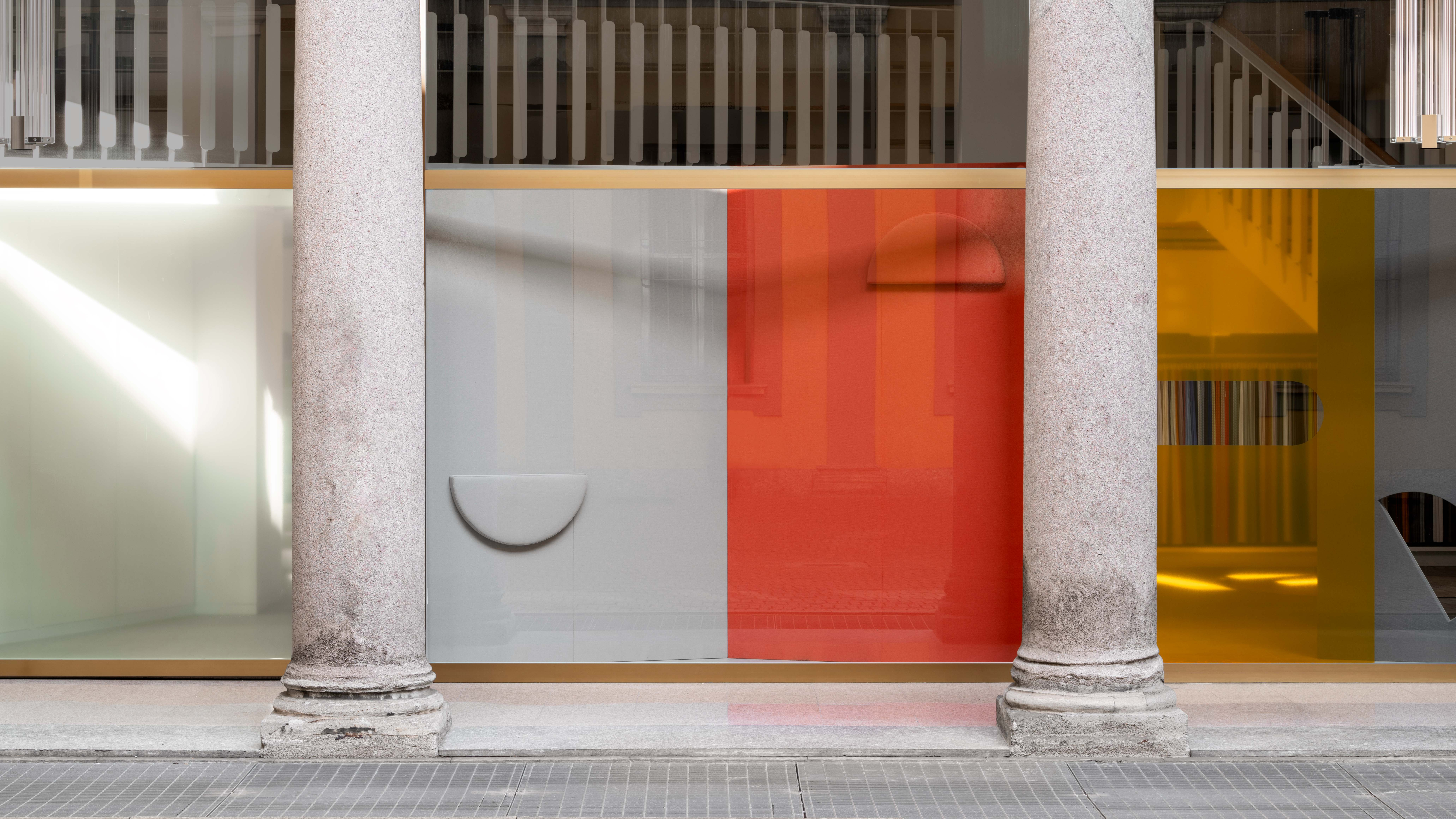 Kapwani Kiwanga transforms Kvadrat’s Milan showroom with a prismatic textile made from ocean waste
Kapwani Kiwanga transforms Kvadrat’s Milan showroom with a prismatic textile made from ocean wasteThe Canada-born artist draws on iridescence in nature to create a dual-toned textile made from ocean-bound plastic
By Ali Morris
-
 This new Vondom outdoor furniture is a breath of fresh air
This new Vondom outdoor furniture is a breath of fresh airDesigned by architect Jean-Marie Massaud, the ‘Pasadena’ collection takes elegance and comfort outdoors
By Simon Mills
-
 Eight designers to know from Rossana Orlandi Gallery’s Milan Design Week 2025 exhibition
Eight designers to know from Rossana Orlandi Gallery’s Milan Design Week 2025 exhibitionWallpaper’s highlights from the mega-exhibition at Rossana Orlandi Gallery include some of the most compelling names in design today
By Anna Solomon
-
 The humble glass block shines brightly again in this Melbourne apartment building
The humble glass block shines brightly again in this Melbourne apartment buildingThanks to its striking glass block panels, Splinter Society’s Newburgh Light House in Melbourne turns into a beacon of light at night
By Léa Teuscher
-
 A contemporary retreat hiding in plain sight in Sydney
A contemporary retreat hiding in plain sight in SydneyThis contemporary retreat is set behind an unassuming neo-Georgian façade in the heart of Sydney’s Woollahra Village; a serene home designed by Australian practice Tobias Partners
By Léa Teuscher
-
 Join our world tour of contemporary homes across five continents
Join our world tour of contemporary homes across five continentsWe take a world tour of contemporary homes, exploring case studies of how we live; we make five stops across five continents
By Ellie Stathaki
-
 Who wouldn't want to live in this 'treehouse' in Byron Bay?
Who wouldn't want to live in this 'treehouse' in Byron Bay?A 1980s ‘treehouse’, on the edge of a national park in Byron Bay, is powered by the sun, architectural provenance and a sense of community
By Carli Philips
-
 A modernist Melbourne house gets a contemporary makeover
A modernist Melbourne house gets a contemporary makeoverSilhouette House, a modernist Melbourne house, gets a contemporary makeover by architects Powell & Glenn
By Ellie Stathaki
-
 A suburban house is expanded into two striking interconnected dwellings
A suburban house is expanded into two striking interconnected dwellingsJustin Mallia’s suburban house, a residential puzzle box in Melbourne’s Clifton Hill, interlocks old and new to enhance light, space and efficiency
By Jonathan Bell
-
 Palm Beach Tree House overhauls a cottage in Sydney’s Northern Beaches into a treetop retreat
Palm Beach Tree House overhauls a cottage in Sydney’s Northern Beaches into a treetop retreatSet above the surf, Palm Beach Tree House by Richard Coles Architecture sits in a desirable Northern Beaches suburb, creating a refined home in verdant surroundings
By Jonathan Bell
-
 Year in review: the top 12 houses of 2024, picked by architecture director Ellie Stathaki
Year in review: the top 12 houses of 2024, picked by architecture director Ellie StathakiThe top 12 houses of 2024 comprise our finest and most read residential posts of the year, compiled by Wallpaper* architecture & environment director Ellie Stathaki
By Ellie Stathaki