We tour Caracas’ treasure trove of modernist architecture gems
Explore Caracas; the Venezuelan capital is full of midcentury modern and brutalist architecture with a tropical twist
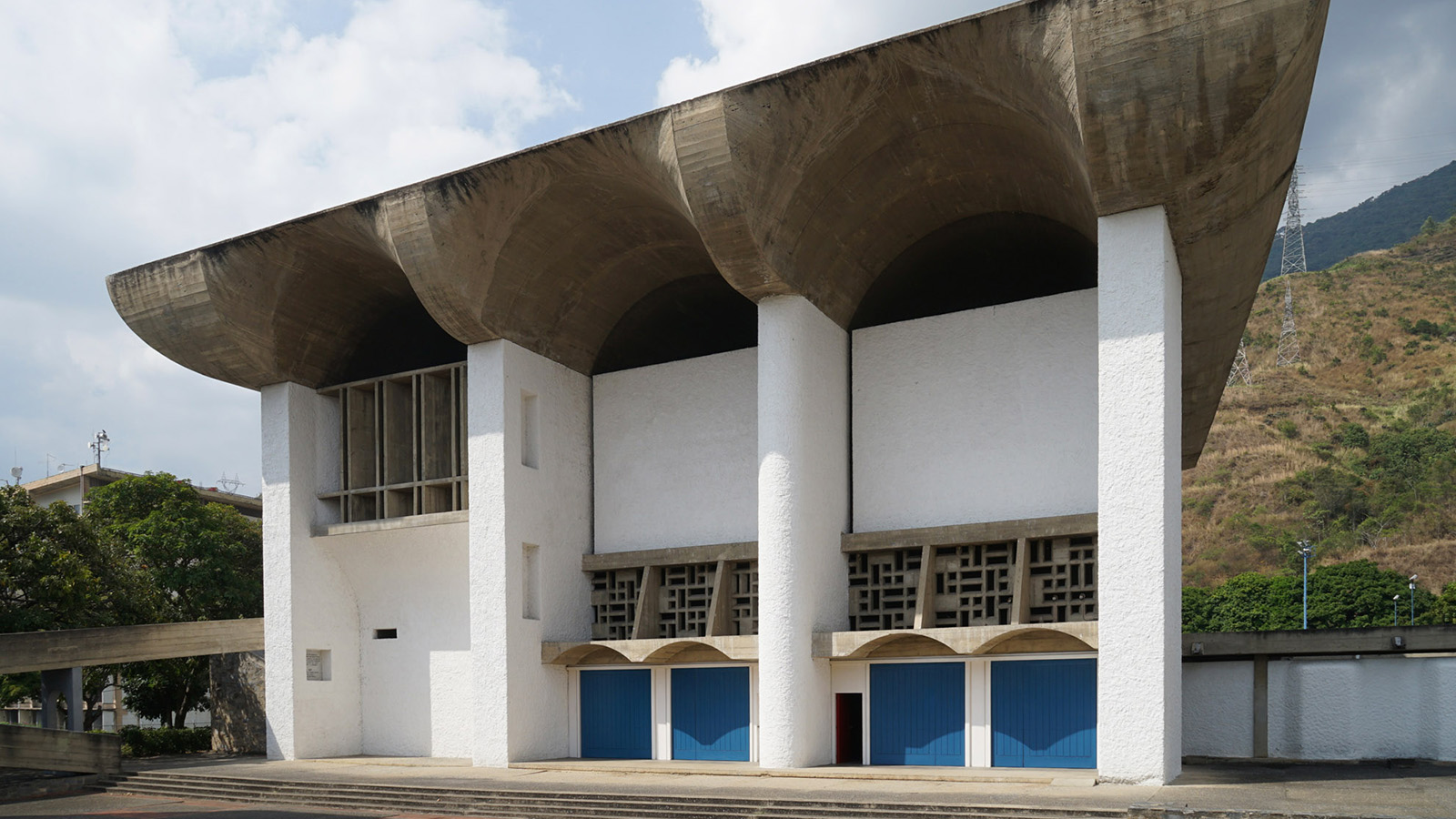
Caracas spreads out along the Guaire River, nestling at the foot of the Cerro El Ávila mountain range, which separates the city from the Caribbean Sea. Only a few years ago, the Venezuelan capital was considered to be the most dangerous city in the world, where kidnappings and murders were a common occurrence. Despite the unstable political regime still in place, security has improved, allowing us to take a tour, guided by local design enthusiasts Alexandra Salas and Edmundo Hernández, of the city’s many modernist architectural gems.
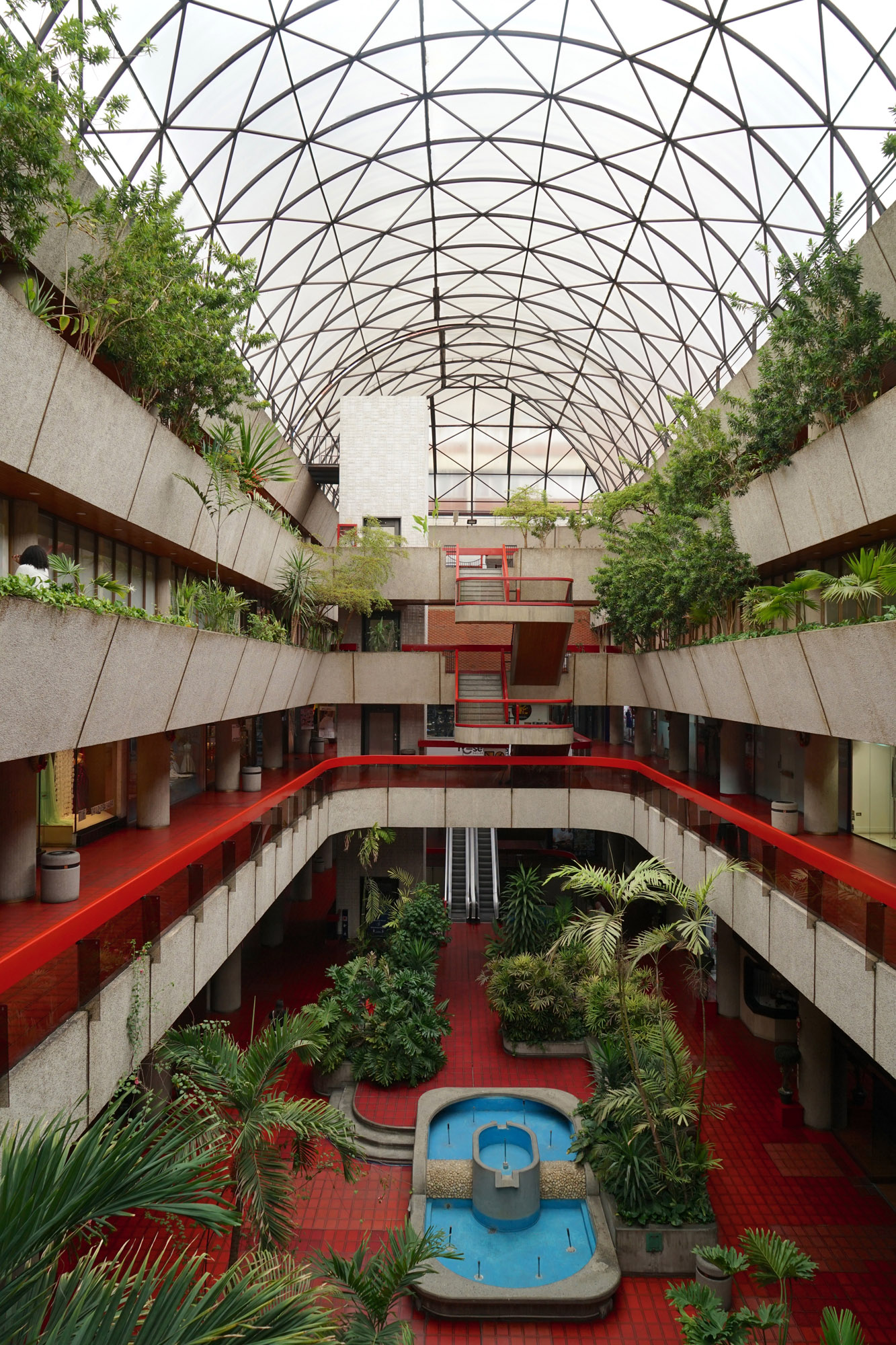
The Paseo Las Mercedes shopping centre, designed by Jimmy Alcock in 1967
Caracas' modernist architectural gems
In common with other Latin American countries, Venezuela went through a journey of national and cultural emancipation at the beginning of the 20th century. Many European immigrants found a new home and plenty of business opportunities here. The country soon became one of the fastest developing in the world, thanks to its plentiful natural resources (oil was discovered in the 1920s). Art deco styles and the first examples of modernist architecture appeared in Caracas during the interwar period, with work by Arthur Kahn, Gustavo Wallis Legórburu, Manuel Mujica Millan and Carlos Raúl Villanueva forming the foundation for the wave of Venezuelan post-war modernism that followed.
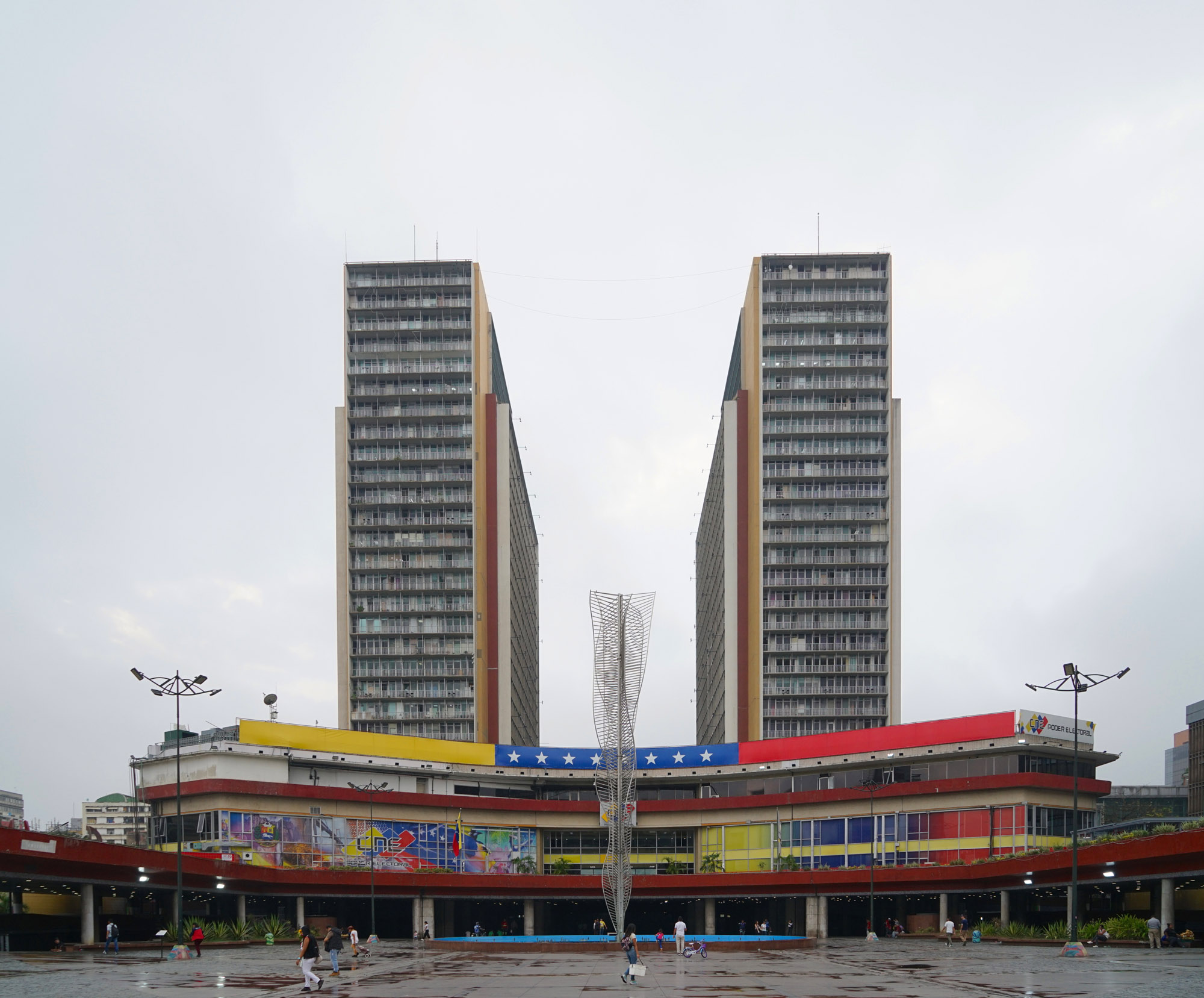
Designed by Cipriano Domínguez in 1948, the Centro Simón Bolívar encompasses a pair of 32-storey towers, each measuring 103m in height
The poster child of the local architecture movement was Carlos Raúl Villanueva. His signature project, Ciudad Universitaria, was built in stages during the first half of the 1950s. Supported by Pérez Jiménez, it aimed to be the most innovative university campus in Latin America. Villanueva designed the majority of the buildings and commissioned artists to contribute site-specific works.
The most famous of these is in the interior of the Aula Magna auditorium, where Villanueva’s friend Alexander Calder designed a series of colourful acoustic ceiling panels. Jean Arp, Victor Vasarely and Venezuelan artist Mateo Manaure, who created a multicoloured piece for the university hospital, also worked on the campus. Villanueva’s daughter Paulina still holds the original drawings for the Unesco-protected complex at the family home, Casa Caoma, completed in 1953. A blend of a traditional colonial house and 20th-century functionalism, it contains cherished pieces by the likes of Charlotte Perriand and Alexander Calder.
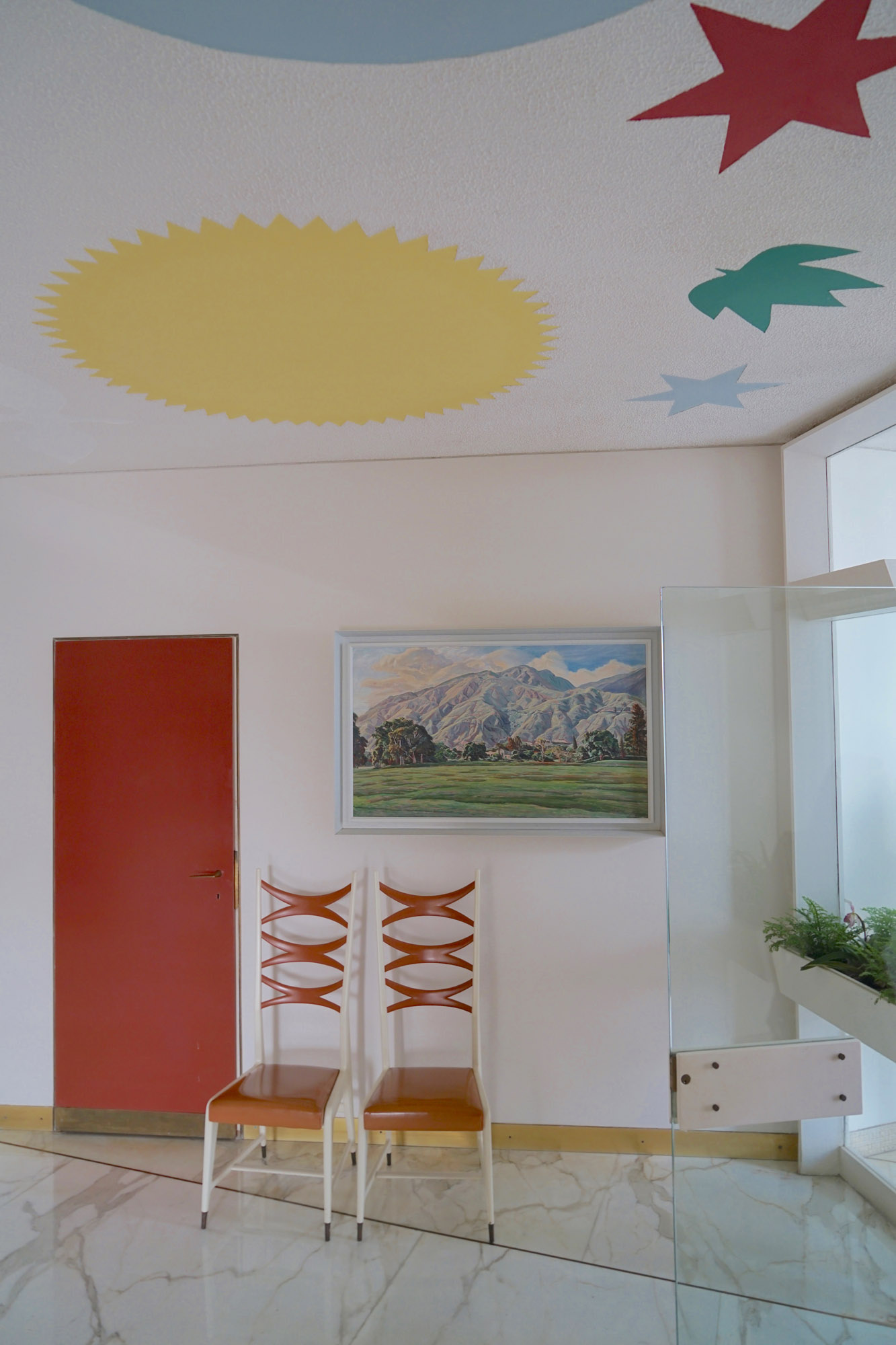
Villa Planchart’s bold interiors are complemented by Gio Ponti furnishings, such as these high-backed chairs, and artworks from the owners’ collection
A young generation of Venezuelan architects saw the potential of the post-war economic boom. Among them was Tomás José Sanabria, who built the elegant Hotel Humboldt, with its circular tower, on top of El Ávila in 1957. A recent refurbishment has breathed new life into the hotel, which had been closed for years. Other period greats were Jan Gorecki and Dirk Bornhorst, authors of the never-completed El Helicoide building (designed as a state-of-the-art mall, the site later became infamous as a prison); Narciso Bárcenas, known as the ‘Specialist’, who designed a series of decorative apartment buildings; and Fruto Vivas, who mixed local materials and bold, suspended » constructions. Vivas is most famous for his Club Táchira, which he built in 1955 in collaboration with Spanish structural engineer Eduardo Torroja.
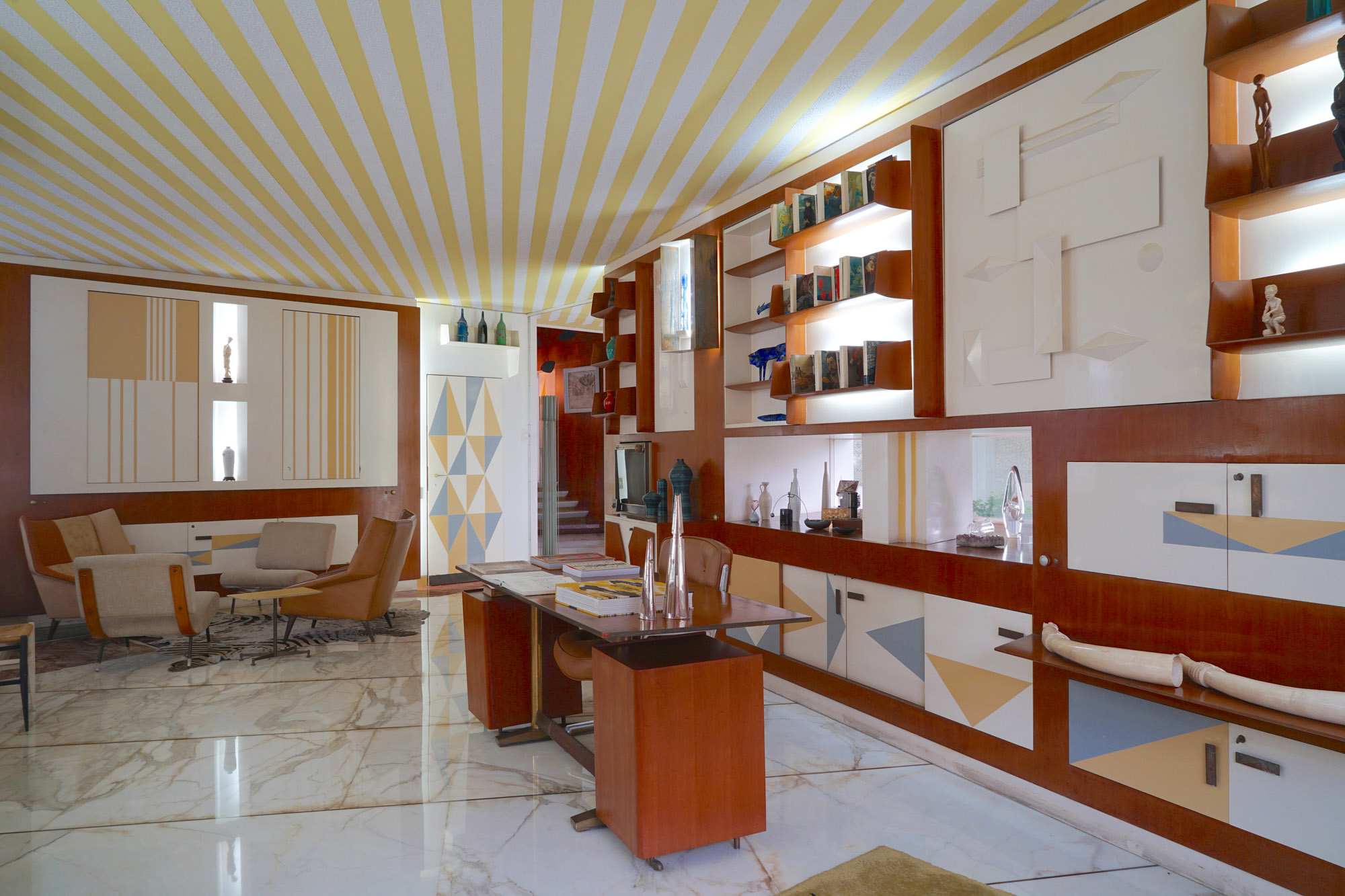
Designed by Gio Ponti for a Venezuelan art collector couple, Villa Planchart is often considered one of the Italian architect’s masterpiece works
Foreign architects were also attracted to Caracas in the 1950s. The most famous example is Gio Ponti. His Villa Planchart, also known as El Cerrito (The Little Hill), currently survives in its original state. It was commissioned in 1953 by art collectors Anala and Armando Planchart, who worked closely with the architect throughout the build. Many of the construction elements were made in Italy by Ponti’s trusted craftspeople and then shipped to Caracas. The structure looks like a butterfly and features white mosaic-covered walls, finely-shaped corners and a raised overhanging roof that cuts a crisp figure, contrasting with the lush tropical landscape around it. However, the interior is the project’s real showstopper.
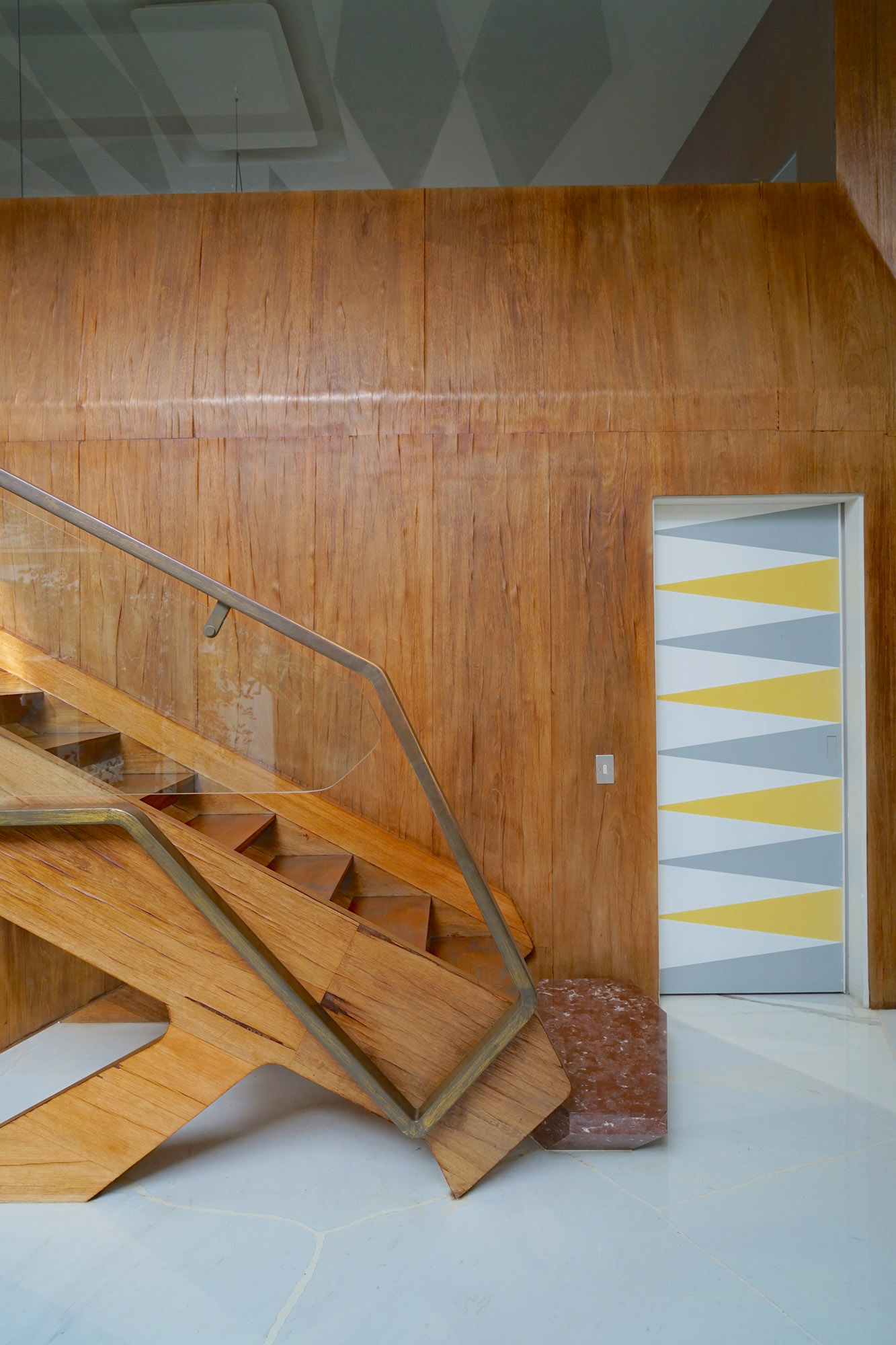
Designed by Gio Ponti for a Venezuelan art collector couple, Villa Planchart is often considered one of the Italian architect’s masterpiece works
Elegant typography marks the owners’ initials at the entrance, which is also embellished with colourful symbols depicting the sun, moon, leaves, birds and flowers. Similar imagery appears elsewhere in the villa. A colourful, dramatic living area, connects to a central atrium, a kind of al fresco living room, dominated by a ceramic mosaic by frequent Ponti collaborator, sculptor Fausto Melotti. Huge pieces of colourful marble cover the floor, from which emerge bespoke pieces of sculptural furniture, such as a dining table and a flower pot, planted with tropical vegetation, by the eminent Brazilian landscape architect Roberto Burle Marx.
Wallpaper* Newsletter
Receive our daily digest of inspiration, escapism and design stories from around the world direct to your inbox.
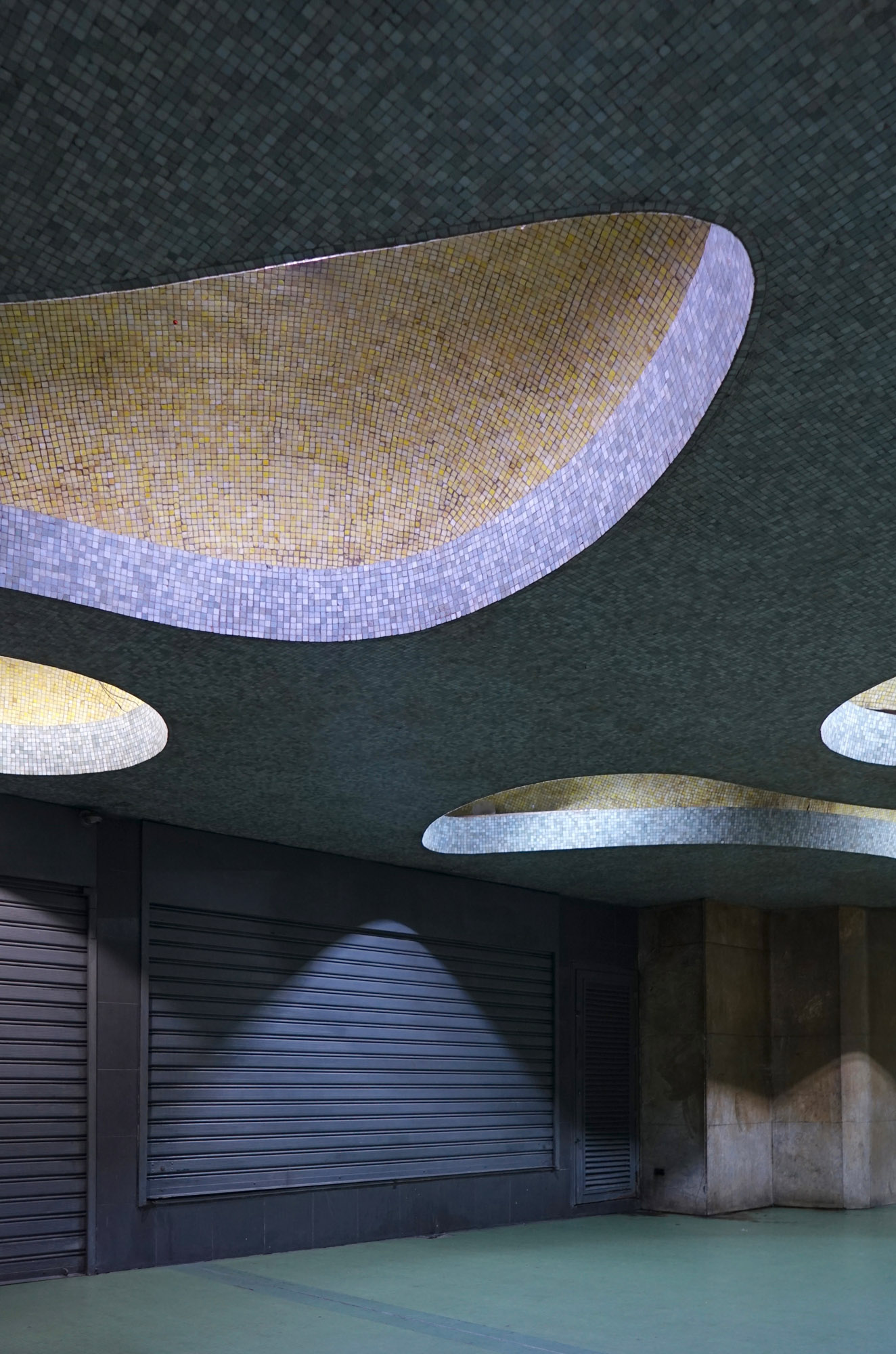
Underneath the Centro Simón Bolívar, which is suspended above the ground on stilts, are a series of plazas, walkways, commercial outlets and parking areas
More works by Ponti in town include Villa Arreaza, designed in a similar spirit to Planchart, which was demolished in the 1990s; Villa Guzman-Blanco, which still exists, but which Ponti distanced himself from due to arguments with the client; and Villa La Barraca, a 1940s house that Ponti redesigned in the 1950s. Virtually unknown, this house still features the architect’s built-in furniture, colourful ceramic tiled floor and laminated doors and walls.
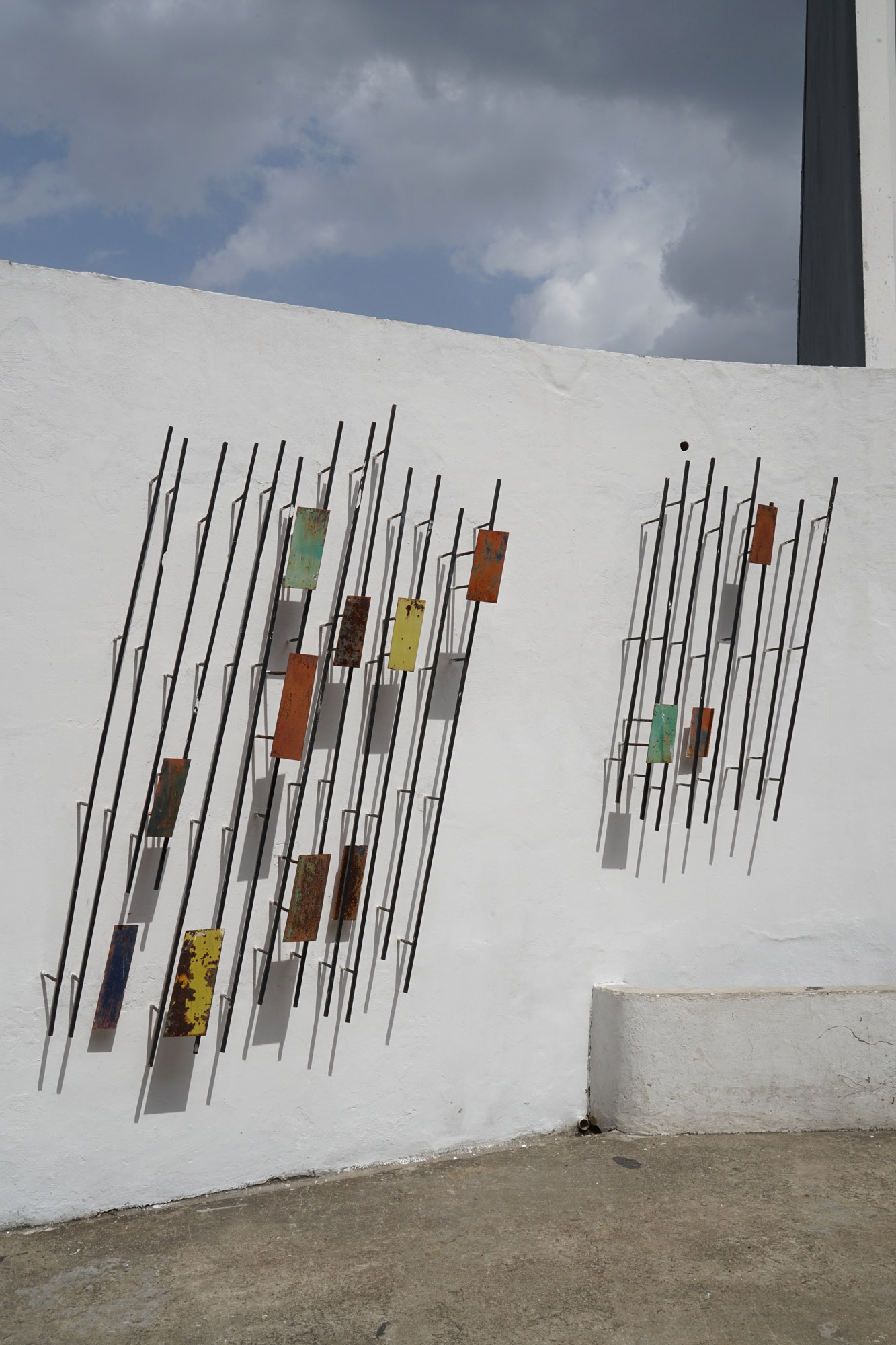
Detail of an artwork by Alejandro Otero on the Concha Acústica, an outdoor amphitheatre designed by Julio Volante in 1954
Following the success of Ponti’s work in Caracas, other world-famous architects were commissioned by Venezuelans for projects in the city. Richard Neutra built his largest-ever residence in Caracas for lawyer José Joaquín González Gorrondona. Alto Claro (or Casa González Gorrondona) was completed in 1965 on the slopes of El Ávila, its steel and glass structure bringing a midcentury Californian vibe to Venezuela.
Americans Wallace K Harrison and Bruce Alonzo Goff also worked in Caracas. Sadly, Goff’s gigantic Ignacio Perez house was never built, but one of his pupils, Alejandro Pietri, would go on to make a mark on Venezuela’s organic architecture instead. Born into a wealthy family, and an admirer of Frank Lloyd Wright and Goff, Pietri designed some of the city’s most experimental structures, including the concrete Mariperez cable car station, connecting the city with El Ávila National Park; the exceptional Los Morochos apartment building, with its concrete grid façade; and the Gothic-inspired Los Moros. His 1963 Quinta La Margarita is probably the most successful reincarnation of Goff’s organic poetry.
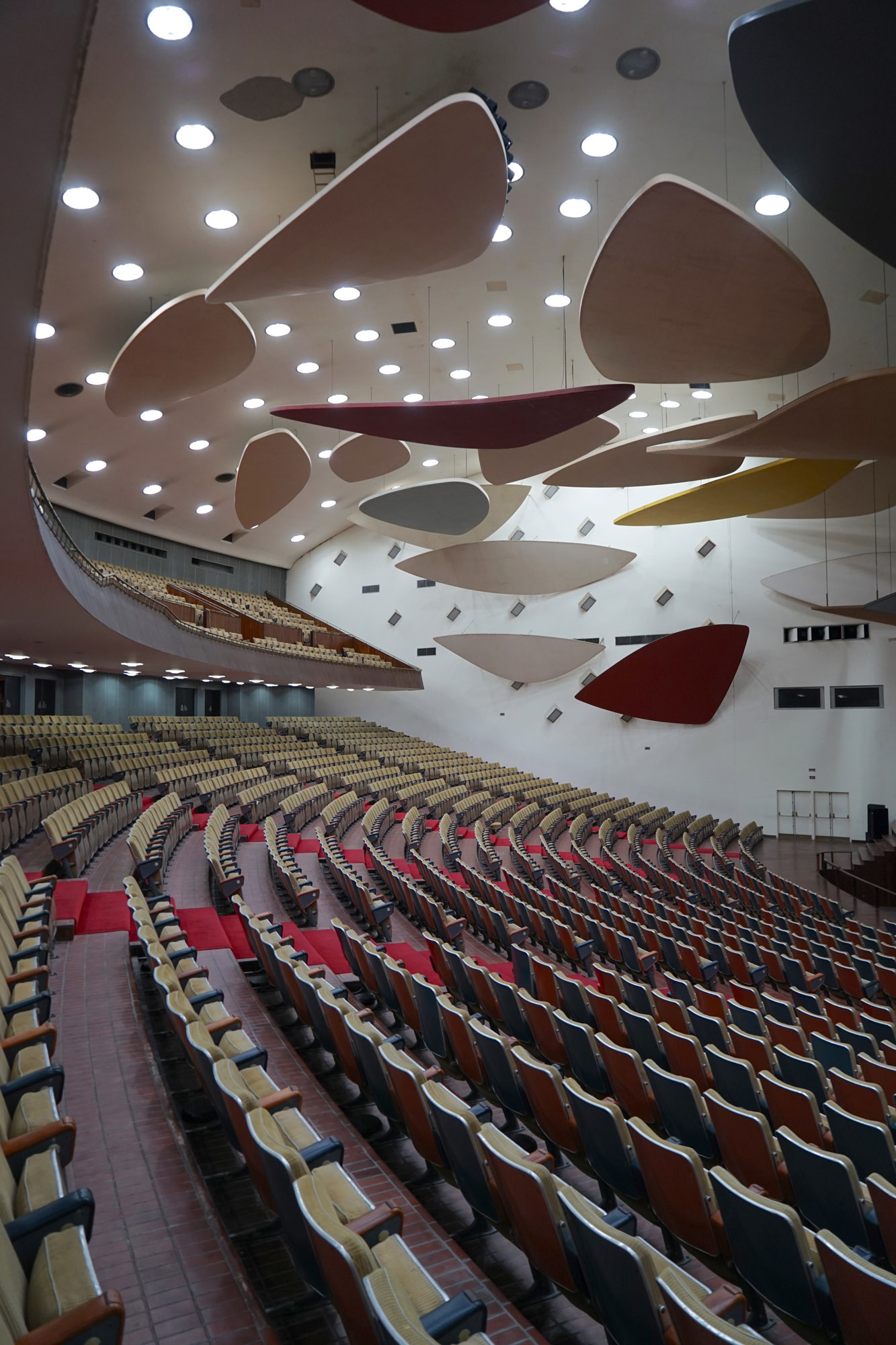
Floating Clouds, 1953, by Alexander Calder, comprises many colourful acoustic panels that adorn the ceiling of the Aula Magna auditorium at the Ciudad Universitaria
During the 1960s and 1970s, Venezuelan architecture continued to flourish under the new democratic system, which resulted in relative social stability (until the mid-1970s, when the oil crisis began). This period is defined by larger-scale schemes, such as the Parque Central Complex by Henrique Siso Maury and Daniel Fernandez-Shaw,and Teatro Teresa Carreño by Tomás Lugo, Dietrich Kunckel and Jesús Sandoval. The latter is a brutalist masterpiece decorated with works by kinetic artist Jesús Rafael de Soto, whose large-format sculptures can be seen all around Caracas. The same era includes Jorge Castillo’s experiments in prefabrication, such as his own home, Casa en El Amarillo, and Casa Mara, which he built in polyester reinforced with fibreglass. The building system is still in use today.
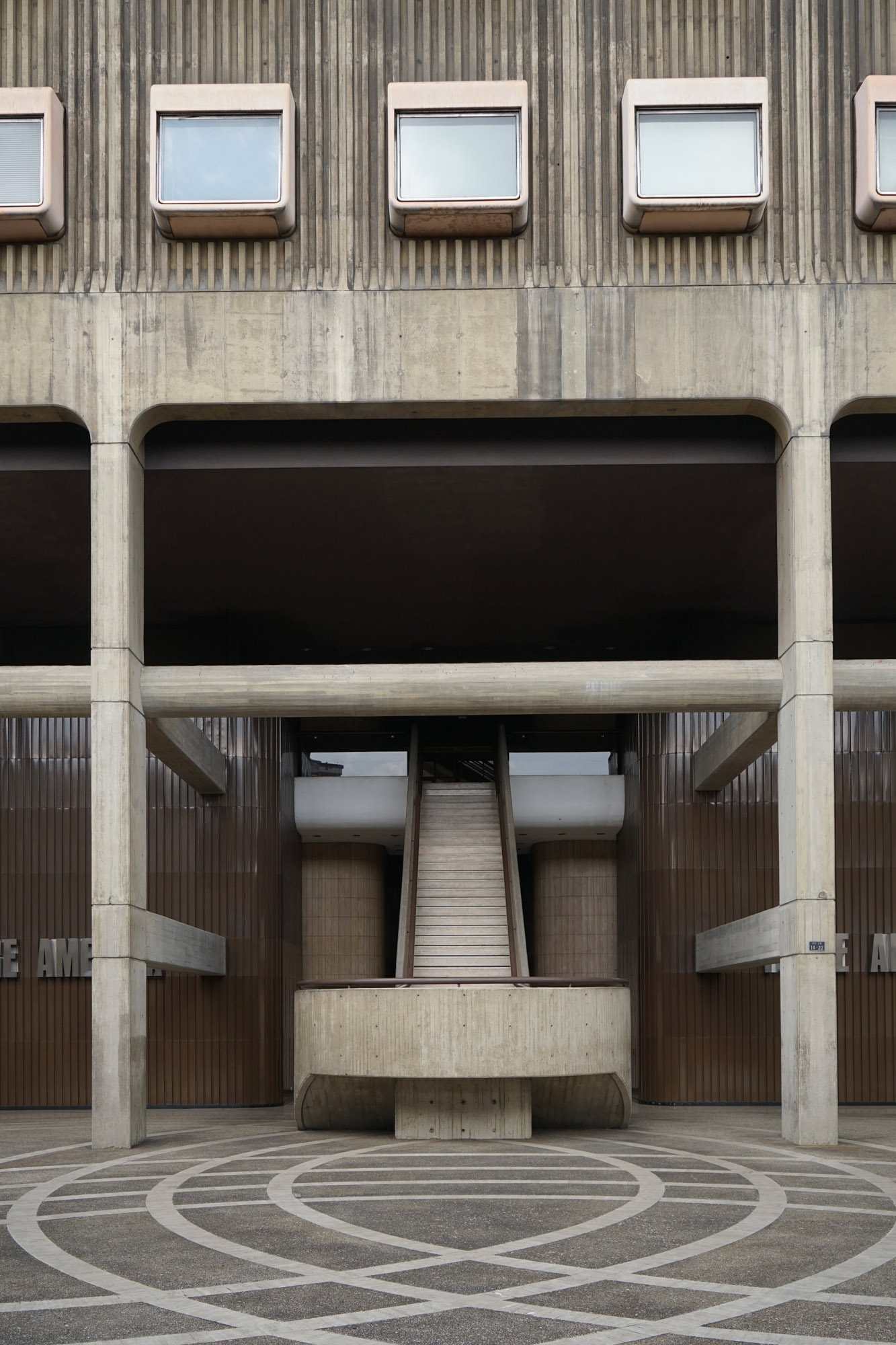
Office block Torre América, designed by Carlos Gómez de Llarena and Moisés Benacerraf in 1978, sports a striated surface to reduce traces of water on the concrete
From the 1970s onwards, architectural styles in Caracas started moving towards high-tech and postmodernism. These movements’ influences can be seen in the architecture of the 1978 Centro Banaven, designed by Philip Johnson and John Burgee. Nicknamed the ‘Black Cube’, the cascading administrative building, with its mirrored façade, features another Jesús Rafael de Soto artwork. Postmodernism came to symbolise Venezuela’s most prosperous era, before Hugo Chávez came to power and completely changed the direction of this beautiful country, and its capital, which has turned out to be one of the richest architecture laboratories of the 20th century.
Adam Štěch is an architectural historian, curator, writer and photographer, based in Prague. He is the author of books including Modern Architecture and Interiors (2006), editor of design magazine Dolce Vita and a contributor to titles including Wallpaper* and Frame, while also teaching at Scholastika in Prague.
-
 Put these emerging artists on your radar
Put these emerging artists on your radarThis crop of six new talents is poised to shake up the art world. Get to know them now
By Tianna Williams
-
 Dining at Pyrá feels like a Mediterranean kiss on both cheeks
Dining at Pyrá feels like a Mediterranean kiss on both cheeksDesigned by House of Dré, this Lonsdale Road addition dishes up an enticing fusion of Greek and Spanish cooking
By Sofia de la Cruz
-
 Creased, crumpled: S/S 2025 menswear is about clothes that have ‘lived a life’
Creased, crumpled: S/S 2025 menswear is about clothes that have ‘lived a life’The S/S 2025 menswear collections see designers embrace the creased and the crumpled, conjuring a mood of laidback languor that ran through the season – captured here by photographer Steve Harnacke and stylist Nicola Neri for Wallpaper*
By Jack Moss
-
 Croismare school, Jean Prouvé’s largest demountable structure, could be yours
Croismare school, Jean Prouvé’s largest demountable structure, could be yoursJean Prouvé’s 1948 Croismare school, the largest demountable structure ever built by the self-taught architect, is up for sale
By Amy Serafin
-
 Jump on our tour of modernist architecture in Tashkent, Uzbekistan
Jump on our tour of modernist architecture in Tashkent, UzbekistanThe legacy of modernist architecture in Uzbekistan and its capital, Tashkent, is explored through research, a new publication, and the country's upcoming pavilion at the Venice Architecture Biennale 2025; here, we take a tour of its riches
By Will Jennings
-
 At the Institute of Indology, a humble new addition makes all the difference
At the Institute of Indology, a humble new addition makes all the differenceContinuing the late Balkrishna V Doshi’s legacy, Sangath studio design a new take on the toilet in Gujarat
By Ellie Stathaki
-
 How Le Corbusier defined modernism
How Le Corbusier defined modernismLe Corbusier was not only one of 20th-century architecture's leading figures but also a defining father of modernism, as well as a polarising figure; here, we explore the life and work of an architect who was influential far beyond his field and time
By Ellie Stathaki
-
 How to protect our modernist legacy
How to protect our modernist legacyWe explore the legacy of modernism as a series of midcentury gems thrive, keeping the vision alive and adapting to the future
By Ellie Stathaki
-
 A 1960s North London townhouse deftly makes the transition to the 21st Century
A 1960s North London townhouse deftly makes the transition to the 21st CenturyThanks to a sensitive redesign by Studio Hagen Hall, this midcentury gem in Hampstead is now a sustainable powerhouse.
By Ellie Stathaki
-
 The new MASP expansion in São Paulo goes tall
The new MASP expansion in São Paulo goes tallMuseu de Arte de São Paulo Assis Chateaubriand (MASP) expands with a project named after Pietro Maria Bardi (the institution's first director), designed by Metro Architects
By Daniel Scheffler
-
 Marta Pan and André Wogenscky's legacy is alive through their modernist home in France
Marta Pan and André Wogenscky's legacy is alive through their modernist home in FranceFondation Marta Pan – André Wogenscky: how a creative couple’s sculptural masterpiece in France keeps its authors’ legacy alive
By Adam Štěch