Modernist-inspired Carla Ridge Residence embodies Los Angeles living
Set in Trousdale Estates and offering long city views, the modernist-inspired Carla Ridge Residence by Woods + Dangaran embodies Los Angeles living
Joe Fletcher - Photography
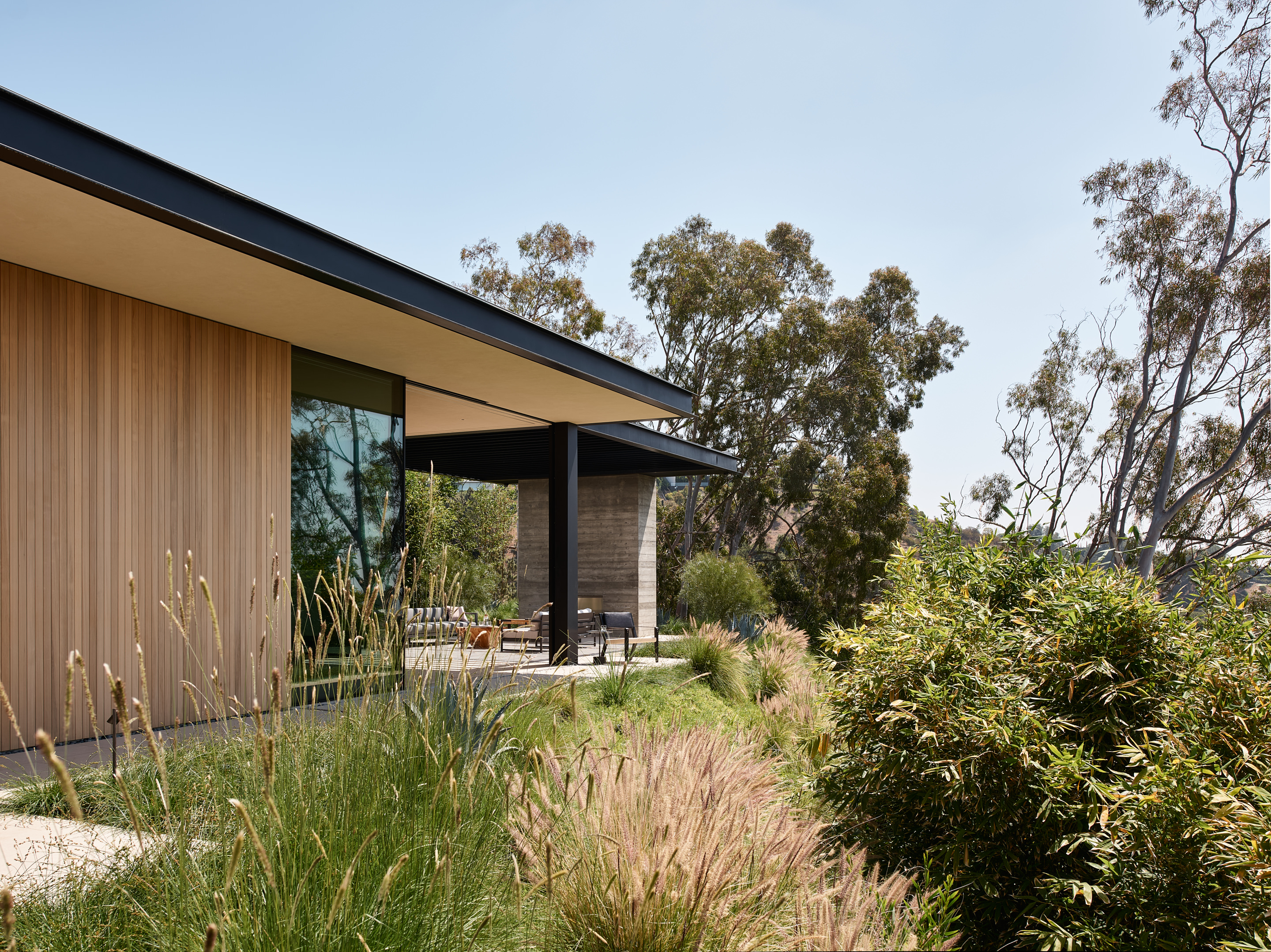
Los Angeles architecture studio Woods + Dangaran has crafted an idyllic hillside home, nestled into one of the city's famous green slopes. Set in Trousdale Estates, Carla Ridge Residence embodies the spirit of Los Angeles living, bringing together an urbane lifestyle with long views, open spaces and an architecture that merges indoors and outdoors while nodding to classic modernism.
Spanning a generous 9,800 sq ft and five bedrooms, and created for a local developer, the house is expansive. This is also a design that is completely in tune with its surroundings, combining a flowing open-plan interior for its communal spaces, with an array of outdoor areas. There are courtyards, paved terraces, sheltered open-air pathways, architectural gardens and a striking, double infinity-edge swimming pool with views east to downtown Los Angeles and west to the Pacific Ocean. ‘The visitor experience is carefully choreographed,' says the team.
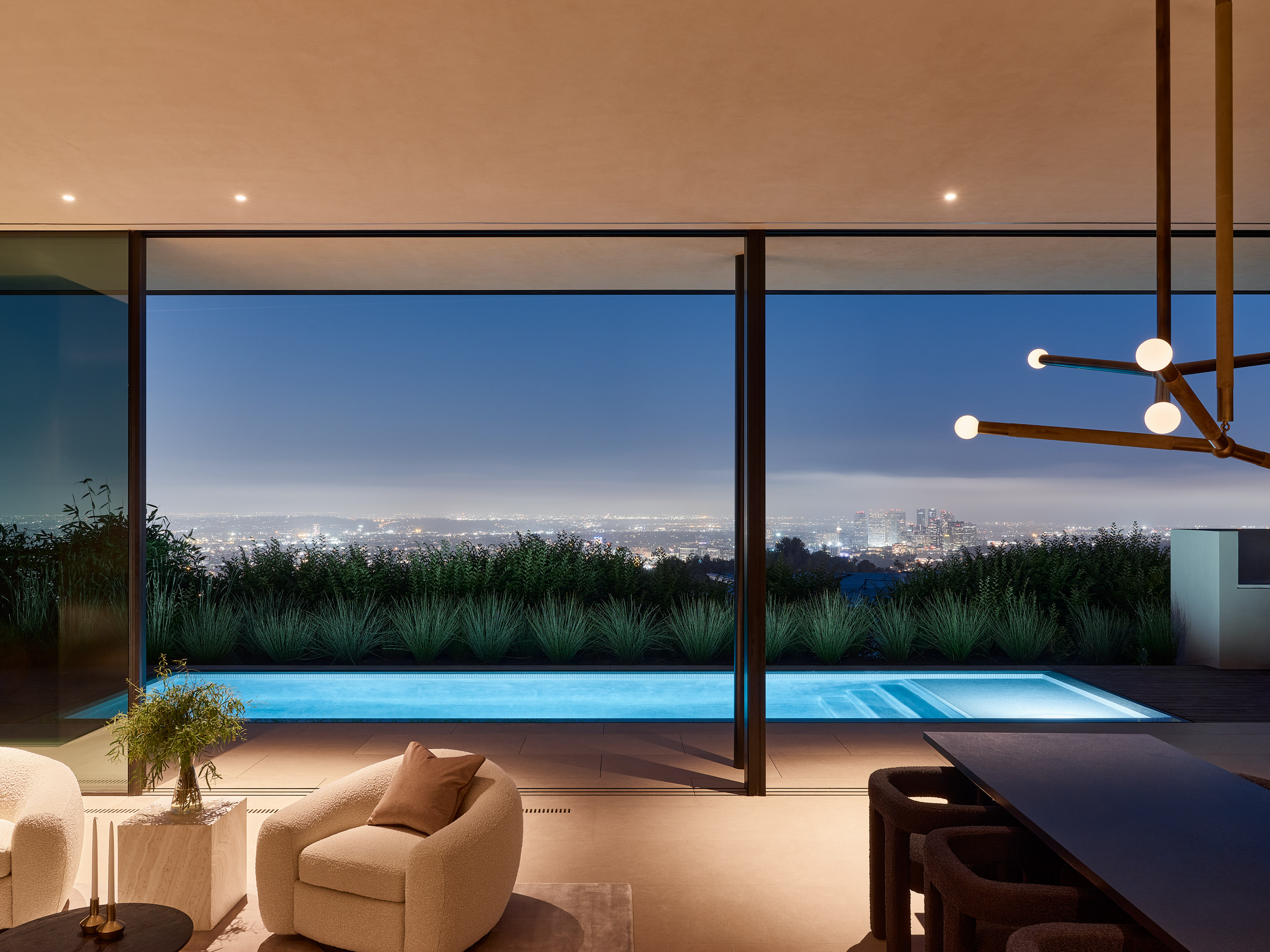
Carla Ridge Residence is arranged within two ‘pavilions' occupying slightly different levels, but placed parallel to each other. They are united by a courtyard and an enclosed part that contains the house's main staircase – this feels more like a gallery to sit and admire the Los Angeles skyline than a circulation core. The section that is placed closer to the views hosts the main living areas, a large open plan arrangement that makes for the perfect entertaining space. The second ‘pavilion' houses the en suite bedrooms and a family room. An outdoor staircase made of tactile board-formed concrete leads the visitor up to the roof terrace of the front pavilion, adding to the range of al fresco options on site.
Inside, the materiality remains in tune with its context, as the architects prioritised natural, subtly luxurious materials that nod to the modernist architecture Los Angeles is so well known for. ‘The finish materials enhance the timeless quality of the design with teak casework and wall panelling, travertine floor slabs, and board-formed concrete walls in the atrium,’ they explain. Timber, dark accents, concrete, and low, pronounced overhangs, make for a powerful, yet discreet presence that allows the context and views to take centre stage.
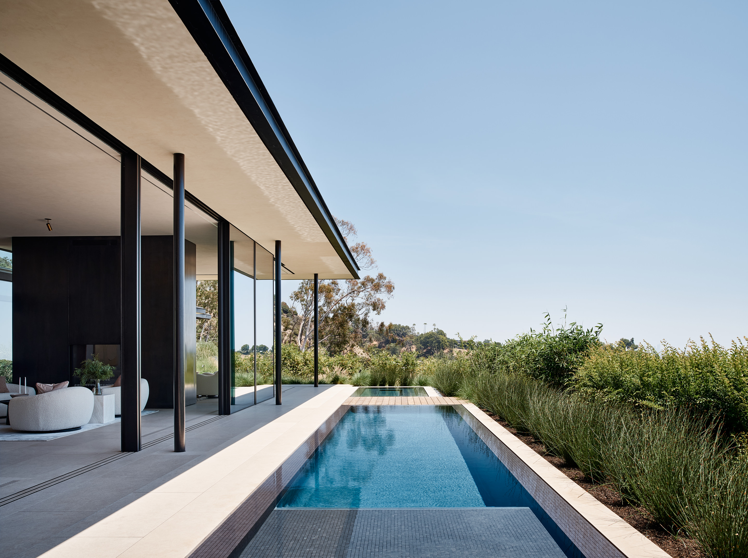
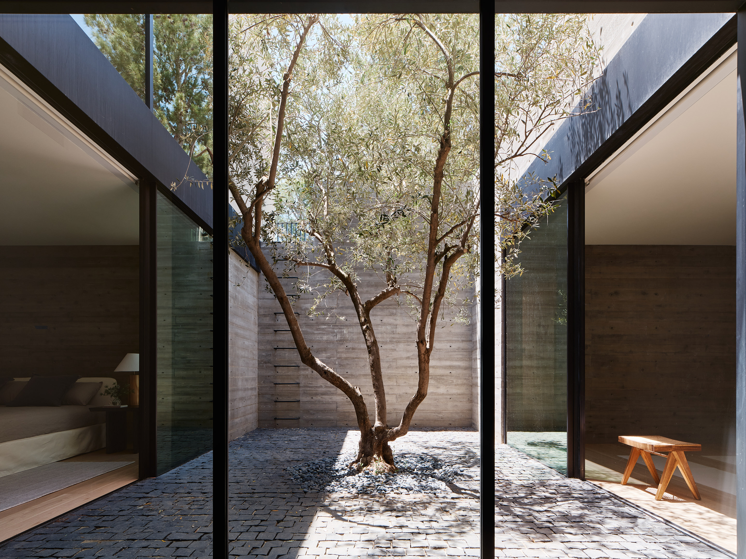
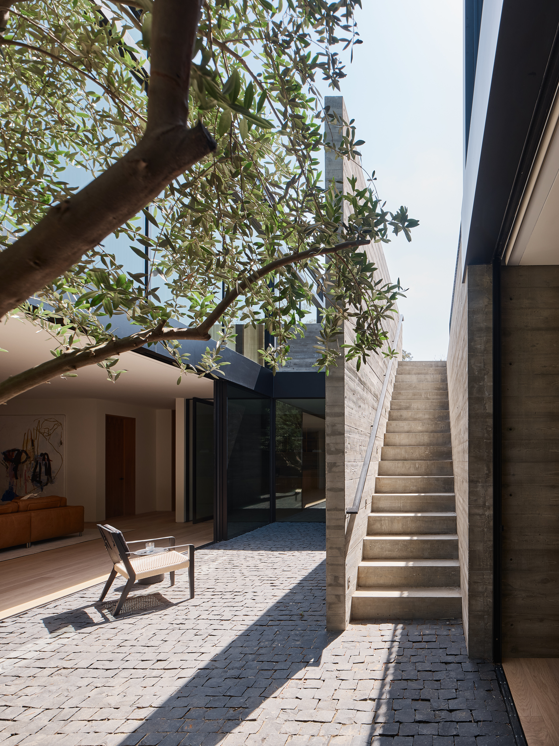
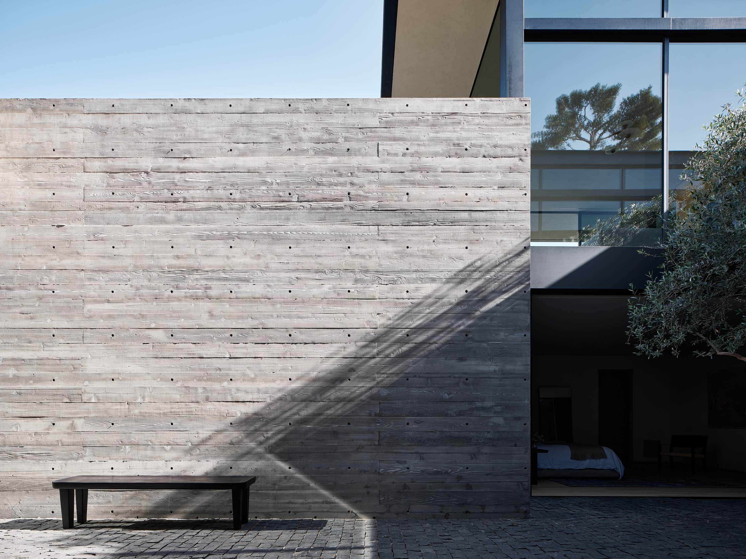
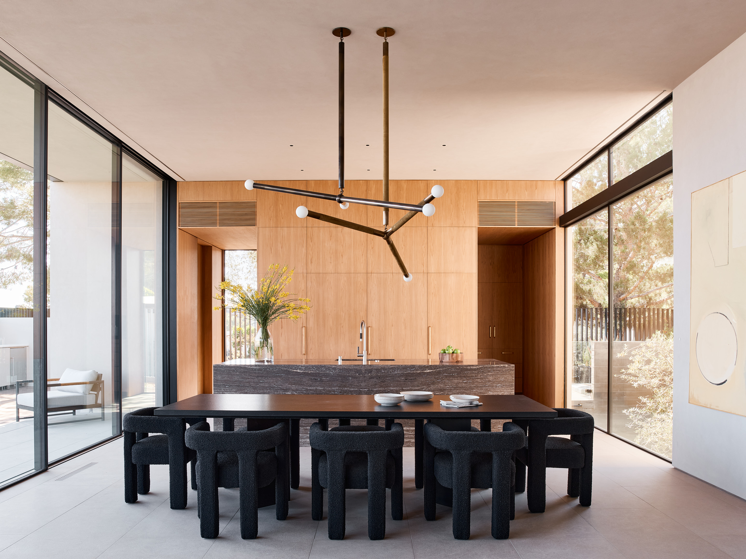
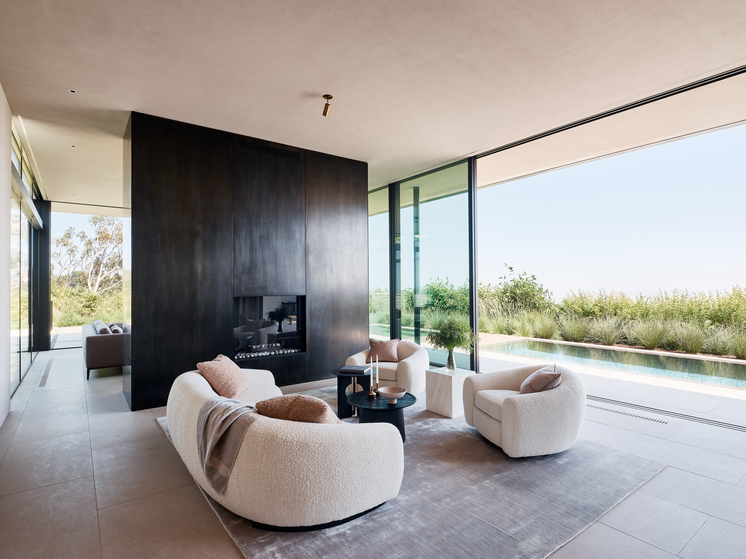
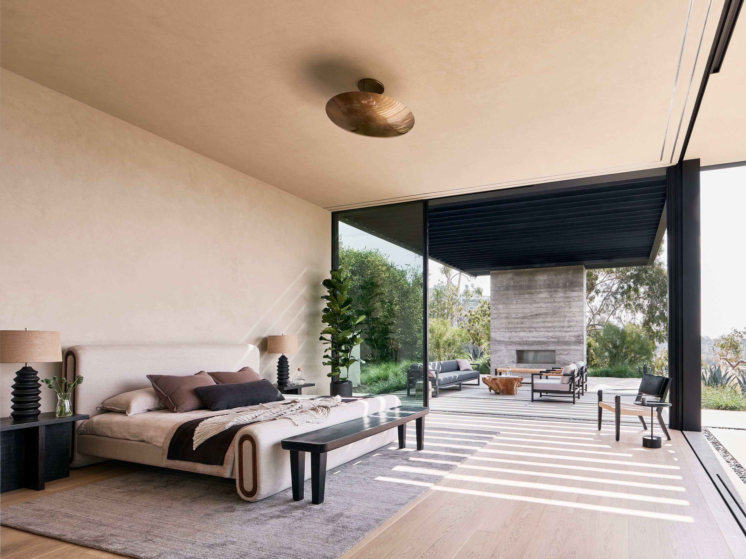
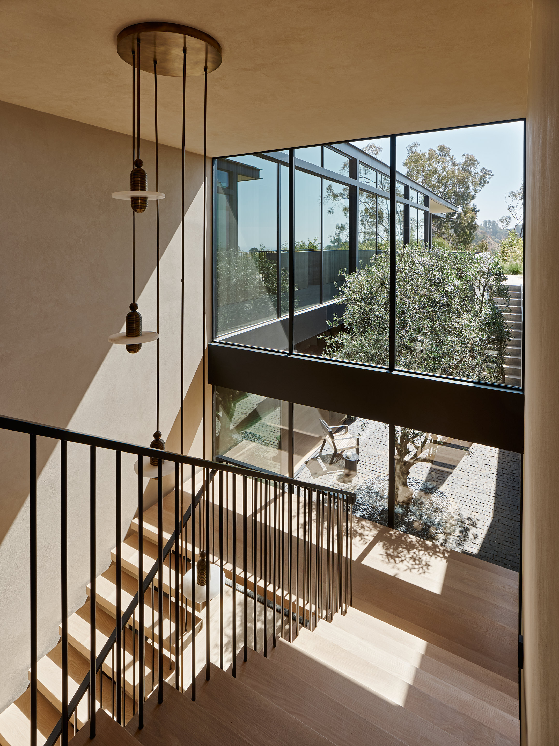
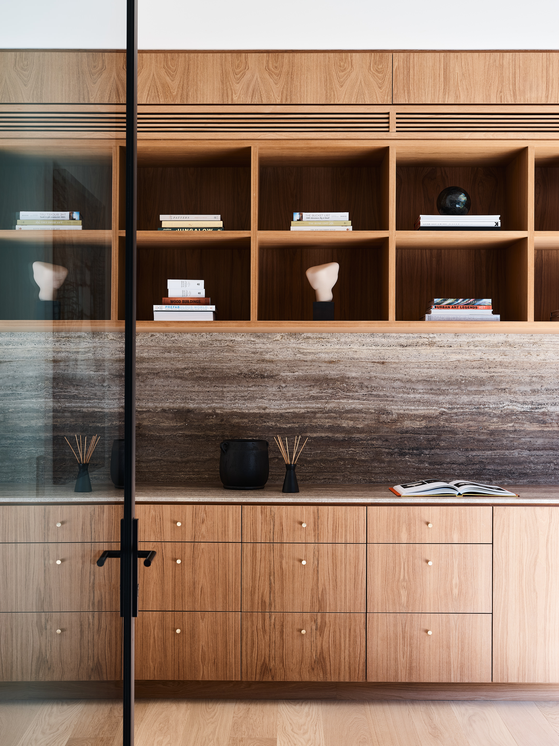
INFORMATION
woodsdangaran.com
Receive our daily digest of inspiration, escapism and design stories from around the world direct to your inbox.
Ellie Stathaki is the Architecture & Environment Director at Wallpaper*. She trained as an architect at the Aristotle University of Thessaloniki in Greece and studied architectural history at the Bartlett in London. Now an established journalist, she has been a member of the Wallpaper* team since 2006, visiting buildings across the globe and interviewing leading architects such as Tadao Ando and Rem Koolhaas. Ellie has also taken part in judging panels, moderated events, curated shows and contributed in books, such as The Contemporary House (Thames & Hudson, 2018), Glenn Sestig Architecture Diary (2020) and House London (2022).
-
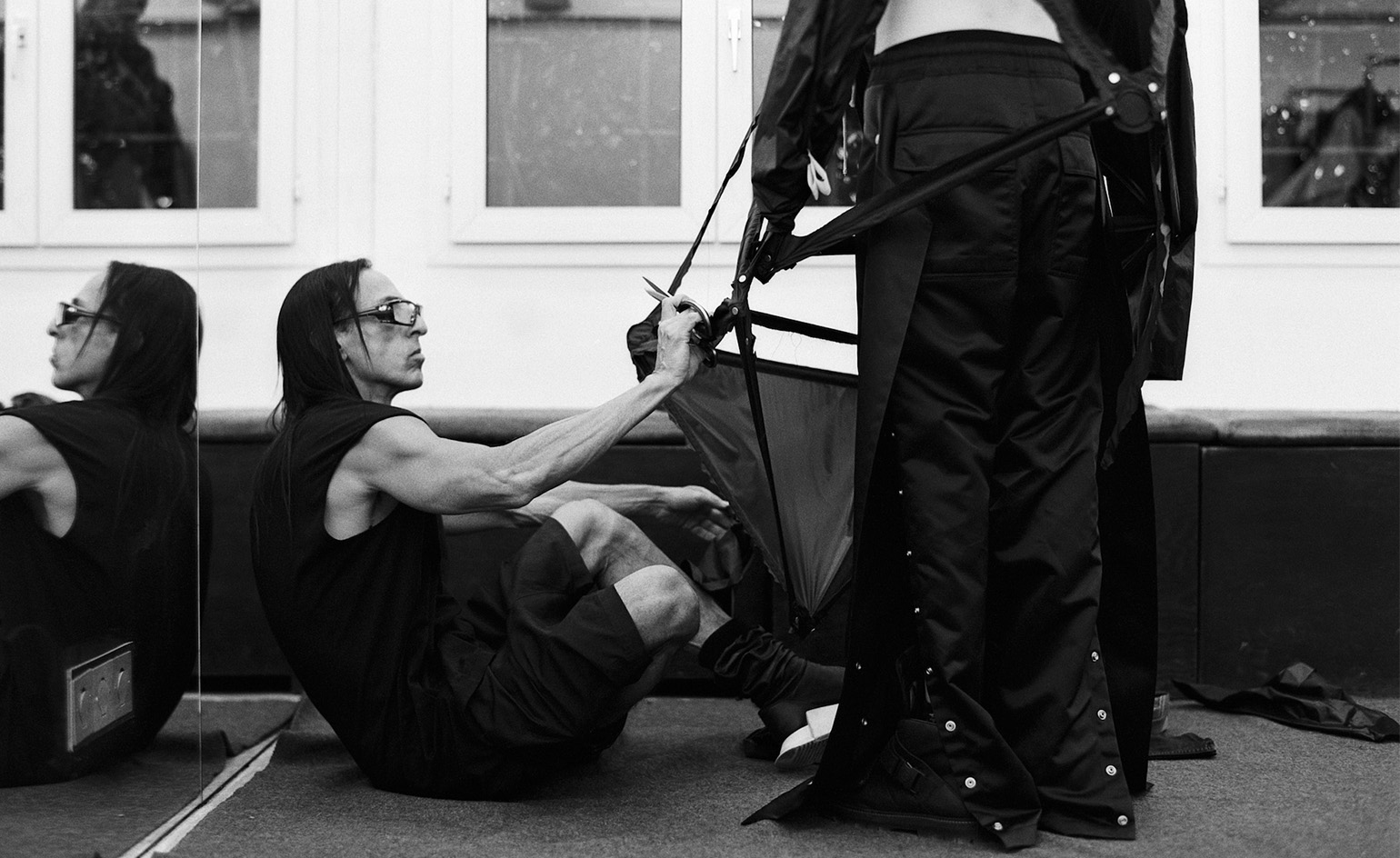 These illuminating interviews tell the story of 2025 in style, from Rick Owens to runway magic
These illuminating interviews tell the story of 2025 in style, from Rick Owens to runway magicExploring themes of creativity, resilience and facing fashion’s future, a series of intriguing conversations from the style pages of Wallpaper* in 2025
-
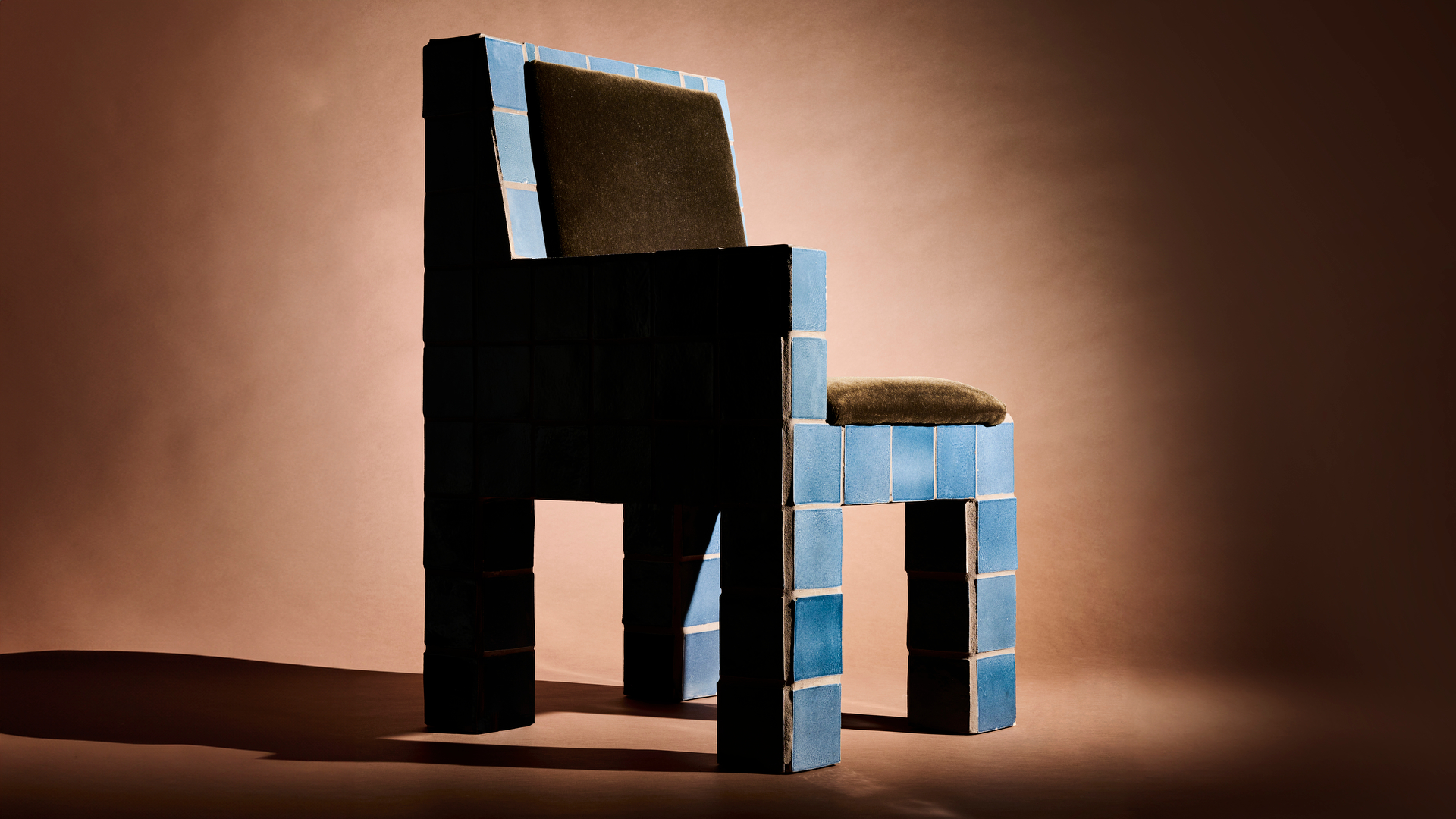 This LA-based furniture designer finds a rhythm in music and making
This LA-based furniture designer finds a rhythm in music and makingWallpaper* Future Icons: LA-based Ah Um Design Studio's expressive furniture features zig-zagging wooden frames, mohair and boucle upholstery, and a distinctive use of tiles
-
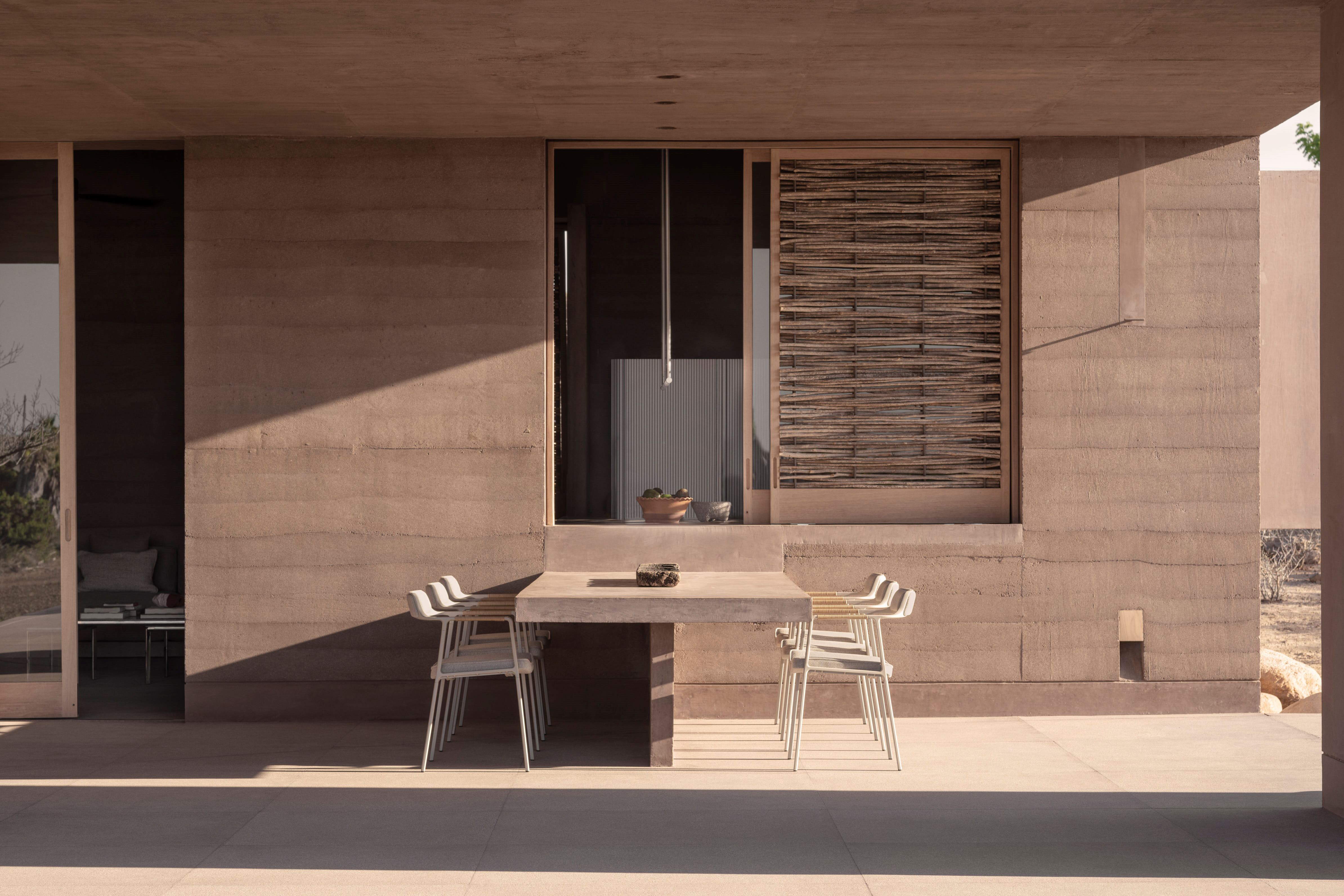 This Mexican architecture studio has a surprising creative process
This Mexican architecture studio has a surprising creative processThe architects at young practice Pérez Palacios Arquitectos Asociados (PPAA) often begin each design by writing out their intentions, ideas and the emotions they want the architecture to evoke
-
 Step inside this resilient, river-facing cabin for a life with ‘less stuff’
Step inside this resilient, river-facing cabin for a life with ‘less stuff’A tough little cabin designed by architects Wittman Estes, with a big view of the Pacific Northwest's Wenatchee River, is the perfect cosy retreat
-
 Remembering Robert A.M. Stern, an architect who discovered possibility in the past
Remembering Robert A.M. Stern, an architect who discovered possibility in the pastIt's easy to dismiss the late architect as a traditionalist. But Stern was, in fact, a design rebel whose buildings were as distinctly grand and buttoned-up as his chalk-striped suits
-
 Own an early John Lautner, perched in LA’s Echo Park hills
Own an early John Lautner, perched in LA’s Echo Park hillsThe restored and updated Jules Salkin Residence by John Lautner is a unique piece of Californian design heritage, an early private house by the Frank Lloyd Wright acolyte that points to his future iconic status
-
 The Architecture Edit: Wallpaper’s houses of the month
The Architecture Edit: Wallpaper’s houses of the monthFrom wineries-turned-music studios to fire-resistant holiday homes, these are the properties that have most impressed the Wallpaper* editors this month
-
 The Stahl House – an icon of mid-century modernism – is for sale in Los Angeles
The Stahl House – an icon of mid-century modernism – is for sale in Los AngelesAfter 65 years in the hands of the same family, the home, also known as Case Study House #22, has been listed for $25 million
-
 Houston's Ismaili Centre is the most dazzling new building in America. Here's a look inside
Houston's Ismaili Centre is the most dazzling new building in America. Here's a look insideLondon-based architect Farshid Moussavi designed a new building open to all – and in the process, has created a gleaming new monument
-
 Frank Lloyd Wright’s Fountainhead will be opened to the public for the first time
Frank Lloyd Wright’s Fountainhead will be opened to the public for the first timeThe home, a defining example of the architect’s vision for American design, has been acquired by the Mississippi Museum of Art, which will open it to the public, giving visitors the chance to experience Frank Lloyd Wright’s genius firsthand
-
 Clad in terracotta, these new Williamsburg homes blend loft living and an organic feel
Clad in terracotta, these new Williamsburg homes blend loft living and an organic feelThe Williamsburg homes inside 103 Grand Street, designed by Brooklyn-based architects Of Possible, bring together elegant interiors and dramatic outdoor space in a slick, stacked volume