Carme Pinós reveals new design for the MPavilion 2018
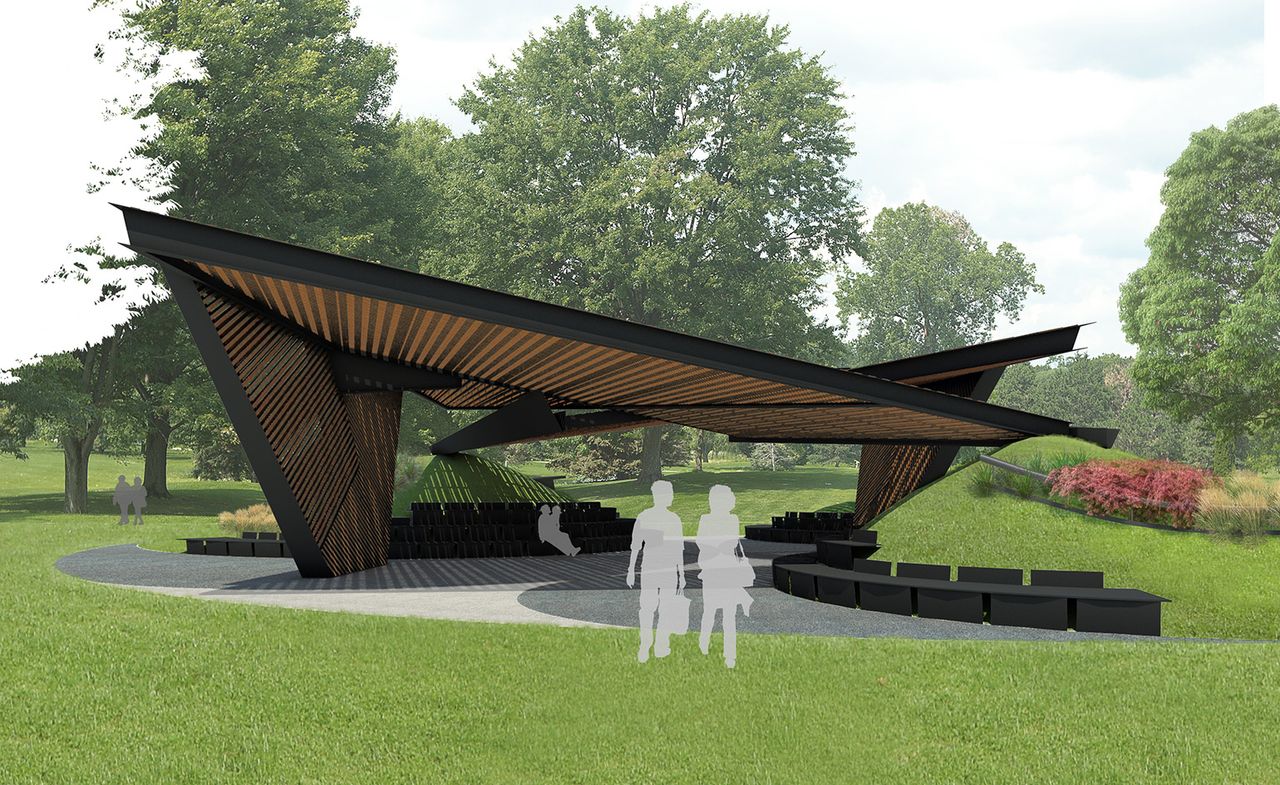
The Naomi Milgrom Foundation announced the winner of 2018’s commission as Carme Pinós – architect, educator and principle at Estudio Carme Pinós – which will make this year’s pavilion the first public commission by a female architect in Australia. Her new design reflects her aim to dissolve the lines between architecture and urbanism and bring the material, the environmental and the human together.
It’s an auspicious move for both Pinós and MPavilion, the country’s foremost architecture and design event (one facilitated each year by Milgrom, an Australian philanthropist). Now in its fifth year, the event bills itself as ‘cultural laboratory and utopian space’ – a notion manifested in talks, workshops, performances and this temporary pavilion.
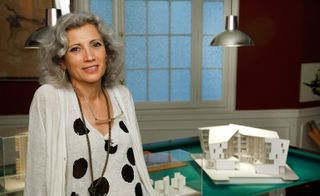
Portrait of Carme Pinós.
Pinós’ approach to architecture is overwhelmingly humanist. She founded her eponymous studio in 1991 after building an international reputation for her work with fellow Barcelonan Enric Miralles. Her practice since has been multifaceted, and she has applied herself to projects exploring everything from municipal intervention, social housing and urban regeneration to designing furniture, and always with a focus on research and experimentation.
Her portfolio is global: recently completed projects include the idiosyncratic Cube 2 office towers in Guadalajara, Mexico (2014, with two similar-height buildings inclined toward the street and façades lying non-parallel with the ground below); the Caixaforum Cultural Exhibition Centre in Zaragoza, Spain (2008–2014, with dual exhibition halls suspended at different levels, models of which were acquired by the Pompidou Centre); and a crematorium for the Igualada Cemetery, Spain (2014–16, and an austere, sculptural build that fulfils its specific technical remit while retaining a respectful poeticism and minimalist beauty).
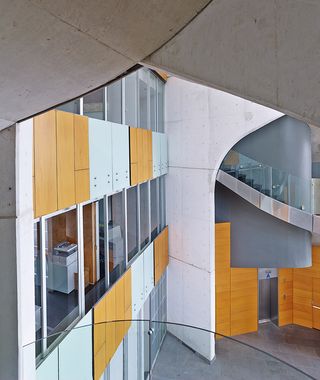
Interior detail of the Cube1 in Mexico deisgned by Estudio Carme Pinós.
Her current projects include the masterplan for the historic centre of the French town of Saint-Dizier, and the Massana School of Arts in Barcelona – an ambitious 11,000 sq m project replete with a striking terracotta-coloured ceramic geometric façade that remains aesthetically sympathetic to its urban surround on one half, a subtler exterior tucked over the building’s entrance on the other and a luminous, expansive interior space – among others.
Recognised for her work advancing gender quality in architecture, Pinós was awarded the Richard J Neutra Medal for Professional Excellent by the California State Polytechnic University in Pomona in 2016. She was the recipient of one of the Catalan government’s highest civil/cultural distinctions – the Creu de Sant Jordi Medal – a year previously, and was made a RIBA International Fellow and an Honoury Fellow of the American Institute of Architects in 2013 and 2011, respectively.
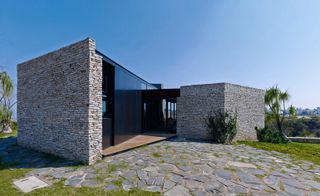
The Pabellón Río Blanco Mexico designed by Estudio Carme Pinós.
It’s an impressive CV, more than justifying the Melbourne commission. Says Milgrom: ‘Carme’s remarkable work honours the responsibility of architecture to serve a community, by creating spaces that place human experience and environment at the centre of her designs. Her approach to architecture, social housing and community reflects MPavilion’s ongoing desire to stimulate debate about the role of design and architecture in building creative and equitable cities and communities.’
Pinós’ take is equally effusive. ‘It is a great responsibility to create a unique place in this special park with views over Melbourne, a city to which I have deep attachments,’ she says. ‘I am inspired by the fact that this new project will become a cultural destination for the city.’ Following Koolhaas and Gianotten’s ludicrously popular modernist amphitheatre, expectation weighs heavy – but there’s every reason to think Pinós’ project will be more intriguing still.
Carme Pinós talks about her commission for the Pavilion 2018
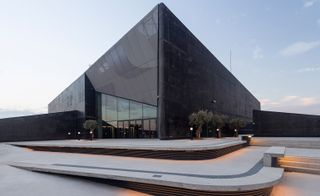
Spanish architect Carme Pinos has been chosen as the architect of the MPavilion 2018. Pictured here, the Caixaforum Cultural Exhibition Centre in Zaragoza, Spain (2008–2014) designed by Estudio Carme Pinós.
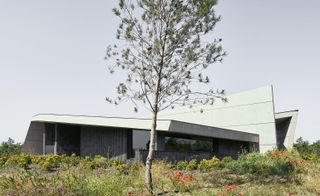
The Crematorio Igualada designed by Estudio Carme Pinós.
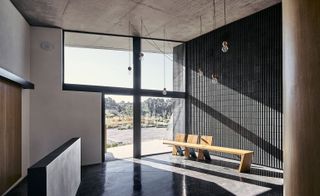
Interior of the Crematorio Igualada designed by Estudio Carme Pinós.
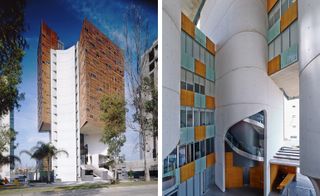
The Cube1 in Mexico deisgned by Estudio Carme Pinós.
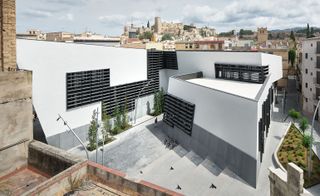
The ’Terres de l’Ebre’ Regional Office Tortosa in Tarragona, Spain, designed by Estudio Carme Pinós and completed in 2017.
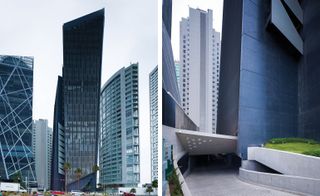
The Cube II Office Tower in Guadalajara, Mexico, 2009 - 2014.
INFORMATION
For more information, visit the Estudio Carme Pinós website and the MPavilion website
Wallpaper* Newsletter
Receive our daily digest of inspiration, escapism and design stories from around the world direct to your inbox.
Tom Howells is a London-based food journalist and editor. He’s written for Vogue, Waitrose Food, the Financial Times, The Fence, World of Interiors, Time Out and The Guardian, among others. His new book, An Opinionated Guide to London Wine, will be published by Hoxton Mini Press later this year.
-
 ICON 4x4 goes EV, giving their classic Bronco-based restomod an electric twist
ICON 4x4 goes EV, giving their classic Bronco-based restomod an electric twistThe EV Bronco is ICON 4x4’s first foray into electrifying its range of bespoke vintage off-roaders and SUVs
By Jonathan Bell Published
-
 ‘Dressed to Impress’ captures the vivid world of everyday fashion in the 1950s and 1960s
‘Dressed to Impress’ captures the vivid world of everyday fashion in the 1950s and 1960sA new photography book from The Anonymous Project showcases its subjects when they’re dressed for best, posing for events and celebrations unknown
By Jonathan Bell Published
-
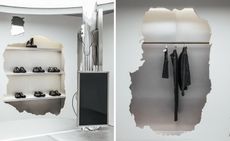 Inside Camperlab’s Harry Nuriev-designed Paris store, a dramatic exercise in contrast
Inside Camperlab’s Harry Nuriev-designed Paris store, a dramatic exercise in contrastThe Crosby Studios founder tells Wallpaper* the story behind his new store design for Mallorcan shoe brand Camperlab, which centres on an interplay between ‘crushed concrete’ and gleaming industrial design
By Jack Moss Published
-
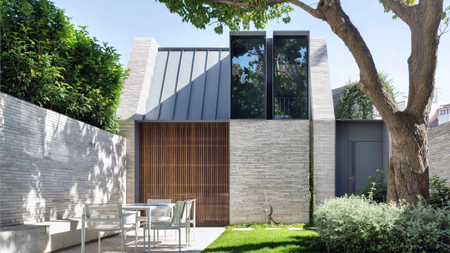 A contemporary retreat hiding in plain sight in Sydney
A contemporary retreat hiding in plain sight in SydneyThis contemporary retreat is set behind an unassuming neo-Georgian façade in the heart of Sydney’s Woollahra Village; a serene home designed by Australian practice Tobias Partners
By Léa Teuscher Published
-
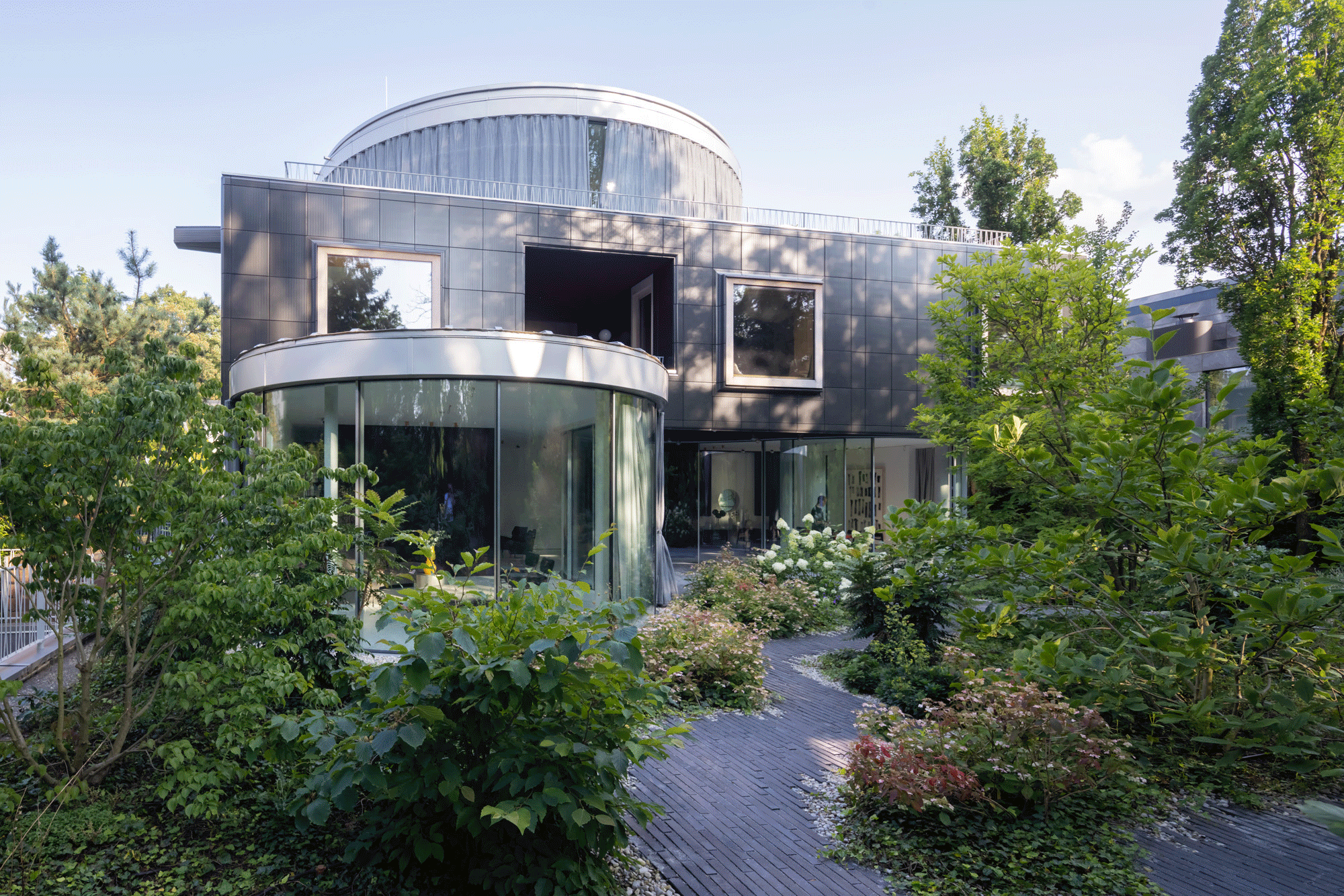 Join our world tour of contemporary homes across five continents
Join our world tour of contemporary homes across five continentsWe take a world tour of contemporary homes, exploring case studies of how we live; we make five stops across five continents
By Ellie Stathaki Published
-
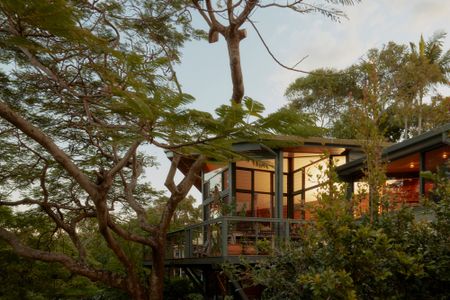 Who wouldn't want to live in this 'treehouse' in Byron Bay?
Who wouldn't want to live in this 'treehouse' in Byron Bay?A 1980s ‘treehouse’, on the edge of a national park in Byron Bay, is powered by the sun, architectural provenance and a sense of community
By Carli Philips Published
-
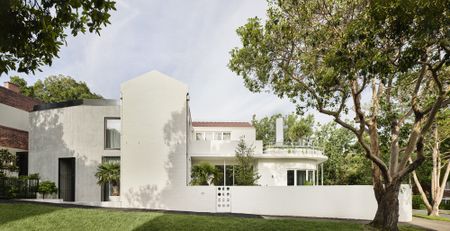 A modernist Melbourne house gets a contemporary makeover
A modernist Melbourne house gets a contemporary makeoverSilhouette House, a modernist Melbourne house, gets a contemporary makeover by architects Powell & Glenn
By Ellie Stathaki Published
-
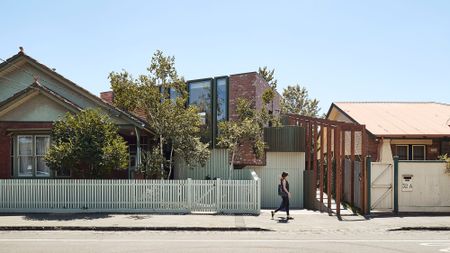 A suburban house is expanded into two striking interconnected dwellings
A suburban house is expanded into two striking interconnected dwellingsJustin Mallia’s suburban house, a residential puzzle box in Melbourne’s Clifton Hill, interlocks old and new to enhance light, space and efficiency
By Jonathan Bell Published
-
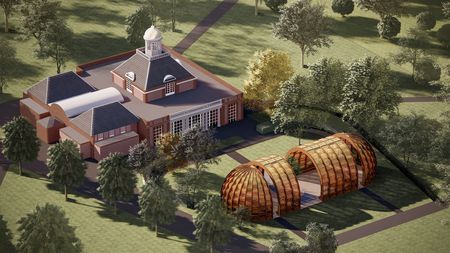 2025 Serpentine Pavilion: this year's architect, Marina Tabassum, explains her design
2025 Serpentine Pavilion: this year's architect, Marina Tabassum, explains her designThe 2025 Serpentine Pavilion design by Marina Tabassum is unveiled; the Bangladeshi architect talks to us about the commission, vision, and the notion of time
By Ellie Stathaki Published
-
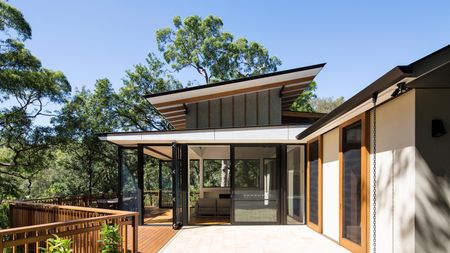 Palm Beach Tree House overhauls a cottage in Sydney’s Northern Beaches into a treetop retreat
Palm Beach Tree House overhauls a cottage in Sydney’s Northern Beaches into a treetop retreatSet above the surf, Palm Beach Tree House by Richard Coles Architecture sits in a desirable Northern Beaches suburb, creating a refined home in verdant surroundings
By Jonathan Bell Published
-
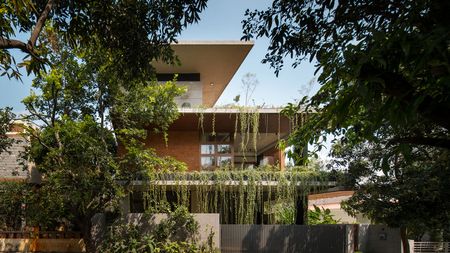 Year in review: the top 12 houses of 2024, picked by architecture director Ellie Stathaki
Year in review: the top 12 houses of 2024, picked by architecture director Ellie StathakiThe top 12 houses of 2024 comprise our finest and most read residential posts of the year, compiled by Wallpaper* architecture & environment director Ellie Stathaki
By Ellie Stathaki Published