Carmody Groarke propose an innovative plan to preserve a historic house in Scotland

London-based architecture firm Carmody Groarke has proposed a design for an innovative architectural preservation method to protect a historic house in Scotland designed by Charles Rennie Mackintosh. The ingenious transparent cloak will cover the house while it undergoes restoration and become a long-term solution to its maintenance. Simon Skinner, the National Trust for Scotland’s Chief Executive, described Carmody Groarke's structure as a 'beautifully designed' 'porous cage'.
The listed house, which was designed and built between 1902 and 1904, was very experimental in style for its time – its smooth, plain exterior of Portland cement contradicted the decorative Victorian and Georgian domestic architectural styles. However, positioned up high on the land overlooking the Firth of Clyde in Helensburgh, Mackintosh’s Hill House has always been susceptible to the weathering effects of the sea and the wind. The cement surface that makes the house so unique has suffered under the elements and is extremely deteriorated.
Built for the publisher Walter Blackie, the house is considered to be one of Scottish architect and designer Charles Rennie Mackintosh's finest pieces of architecture. Carmody Groarke's design will importantly allow this national treasure to remain open to visitors throughout its period of renovation, enabling the public to witness and appreciate the conservation efforts: ‘The National Trust of Scotland are adopting a very bold approach to the conservation of the Hill House; one that is radical and experimentative in seeking new methods to extend the lifespan of our heritage, and one that invites public interaction and interpretation of these processes,’ says Andy Groarke.
After receiving an initial grant from the Getty Conservation Institute towards the project, now the National Trust for Scotland will be working with NTS USA Foundation to launch fundraising efforts in 2018 to raise further required funds to employ Carmody Groarke's innovative plan to save Hill House.
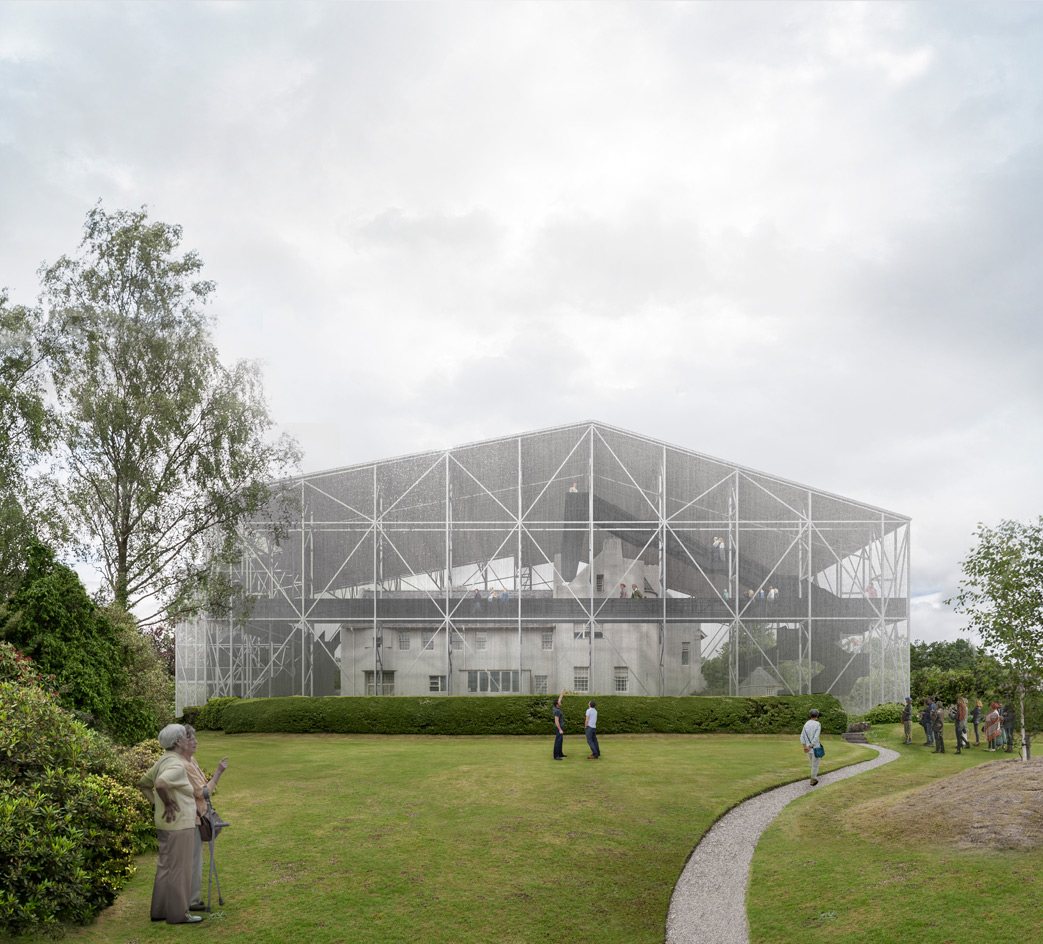
The structure will protect the house from the natural elements and allow experts to find long term solutions to preserve the structural integrity of the form.
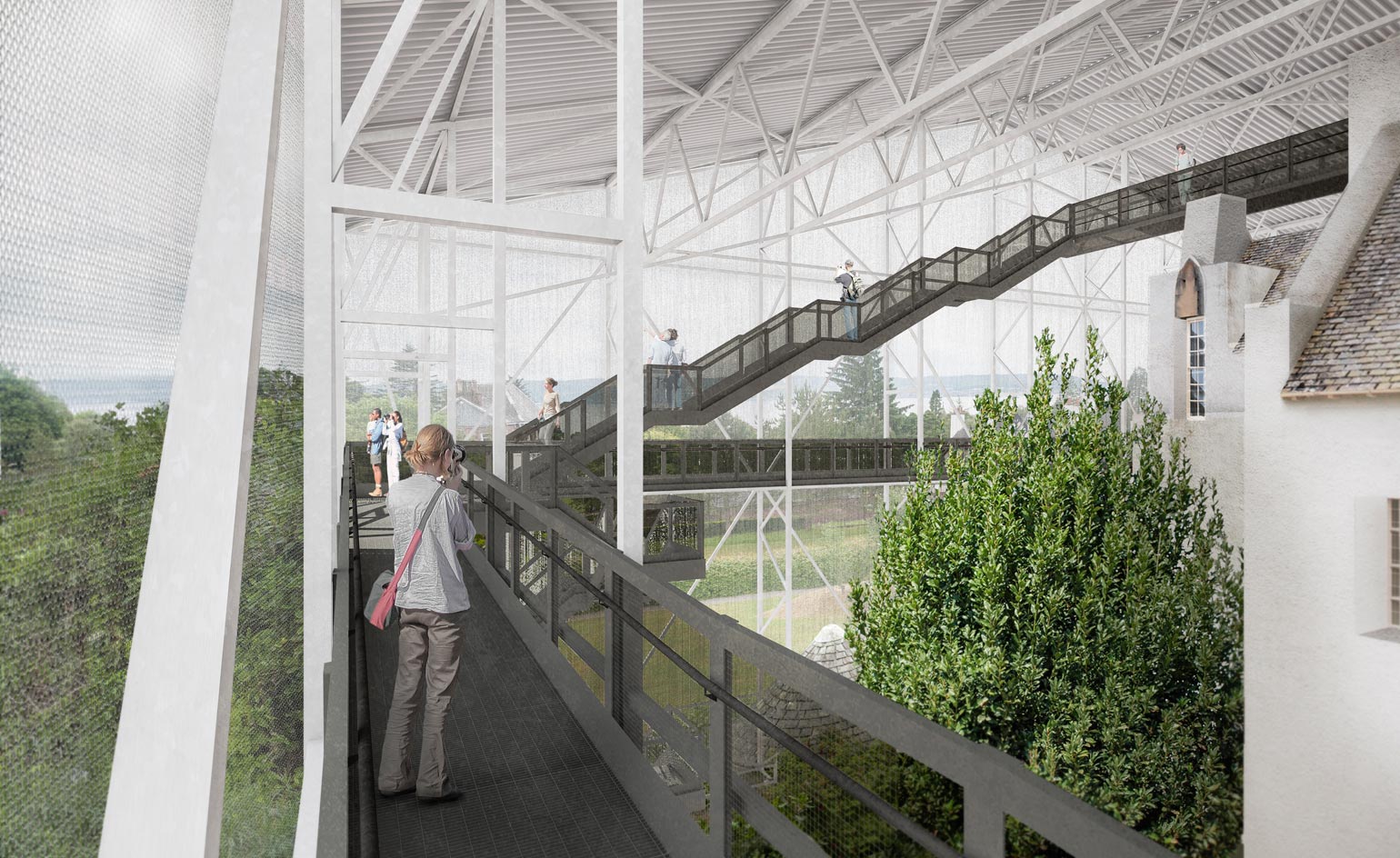
The proposed conservation project would allow members of the public to continue visiting the house while it was under restoration
INFORMATION
For more information, visit the Carmody Groarke website
Wallpaper* Newsletter
Receive our daily digest of inspiration, escapism and design stories from around the world direct to your inbox.
Harriet Thorpe is a writer, journalist and editor covering architecture, design and culture, with particular interest in sustainability, 20th-century architecture and community. After studying History of Art at the School of Oriental and African Studies (SOAS) and Journalism at City University in London, she developed her interest in architecture working at Wallpaper* magazine and today contributes to Wallpaper*, The World of Interiors and Icon magazine, amongst other titles. She is author of The Sustainable City (2022, Hoxton Mini Press), a book about sustainable architecture in London, and the Modern Cambridge Map (2023, Blue Crow Media), a map of 20th-century architecture in Cambridge, the city where she grew up.
-
 Sotheby’s is auctioning a rare Frank Lloyd Wright lamp – and it could fetch $5 million
Sotheby’s is auctioning a rare Frank Lloyd Wright lamp – and it could fetch $5 millionThe architect's ‘Double-Pedestal’ lamp, which was designed for the Dana House in 1903, is hitting the auction block 13 May at Sotheby's.
By Anna Solomon
-
 Naoto Fukasawa sparks children’s imaginations with play sculptures
Naoto Fukasawa sparks children’s imaginations with play sculpturesThe Japanese designer creates an intuitive series of bold play sculptures, designed to spark children’s desire to play without thinking
By Danielle Demetriou
-
 Japan in Milan! See the highlights of Japanese design at Milan Design Week 2025
Japan in Milan! See the highlights of Japanese design at Milan Design Week 2025At Milan Design Week 2025 Japanese craftsmanship was a front runner with an array of projects in the spotlight. Here are some of our highlights
By Danielle Demetriou
-
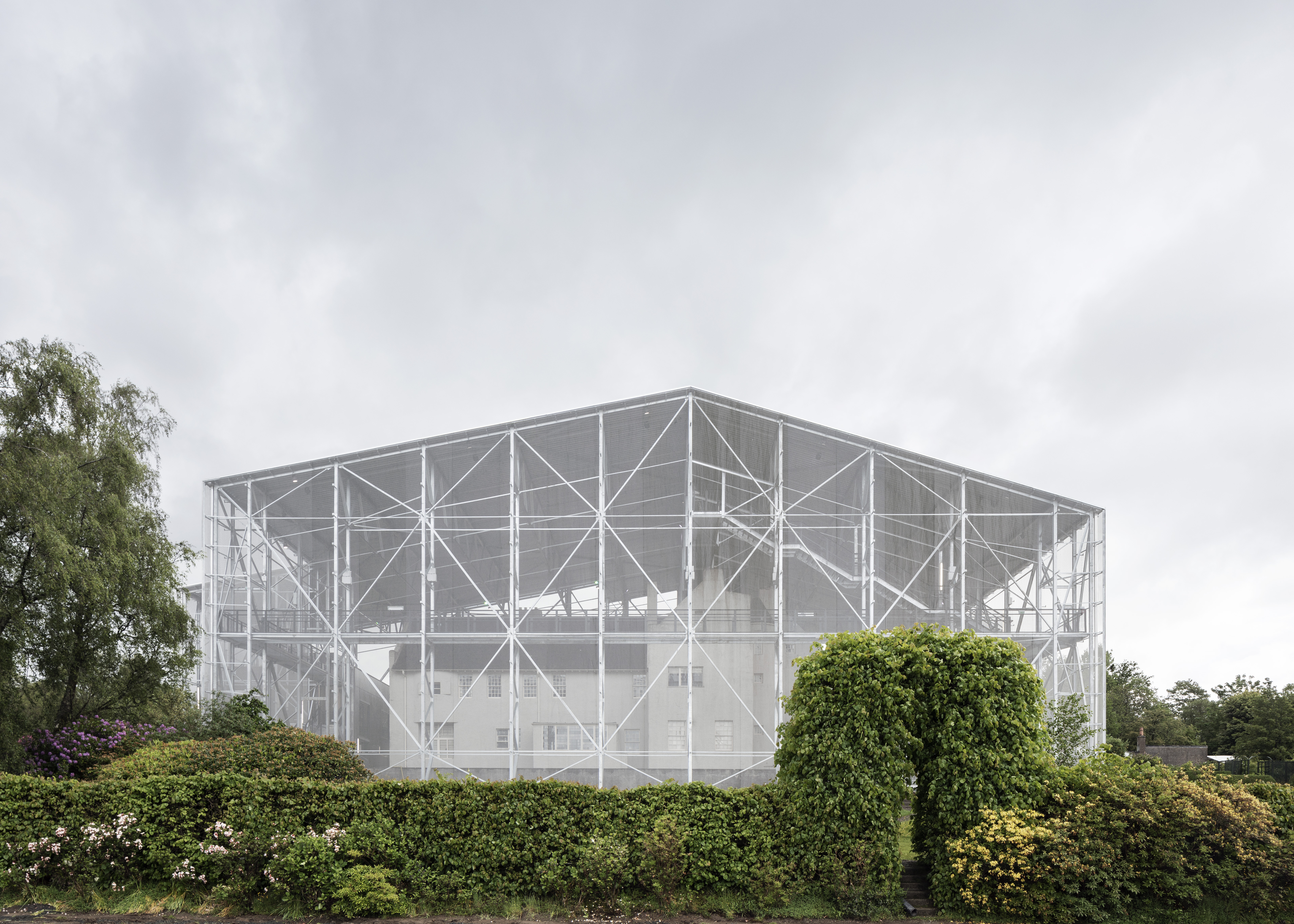 Inside Carmody Groarke’s Hill House Box in Scotland
Inside Carmody Groarke’s Hill House Box in ScotlandBy Caroline Ednie
-
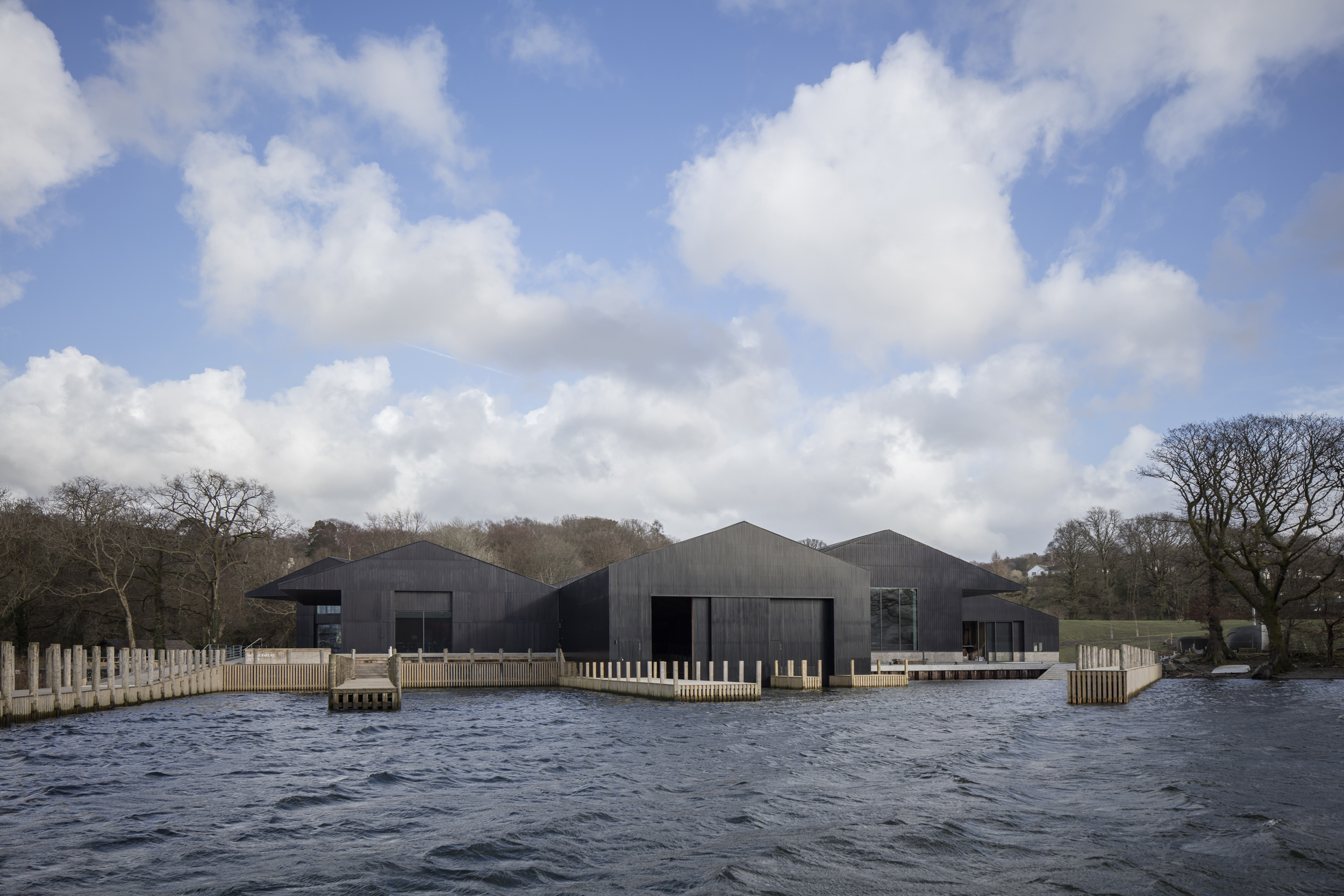 Windermere Jetty by Carmody Groarke pushes the boat out
Windermere Jetty by Carmody Groarke pushes the boat outBy Ellie Stathaki
-
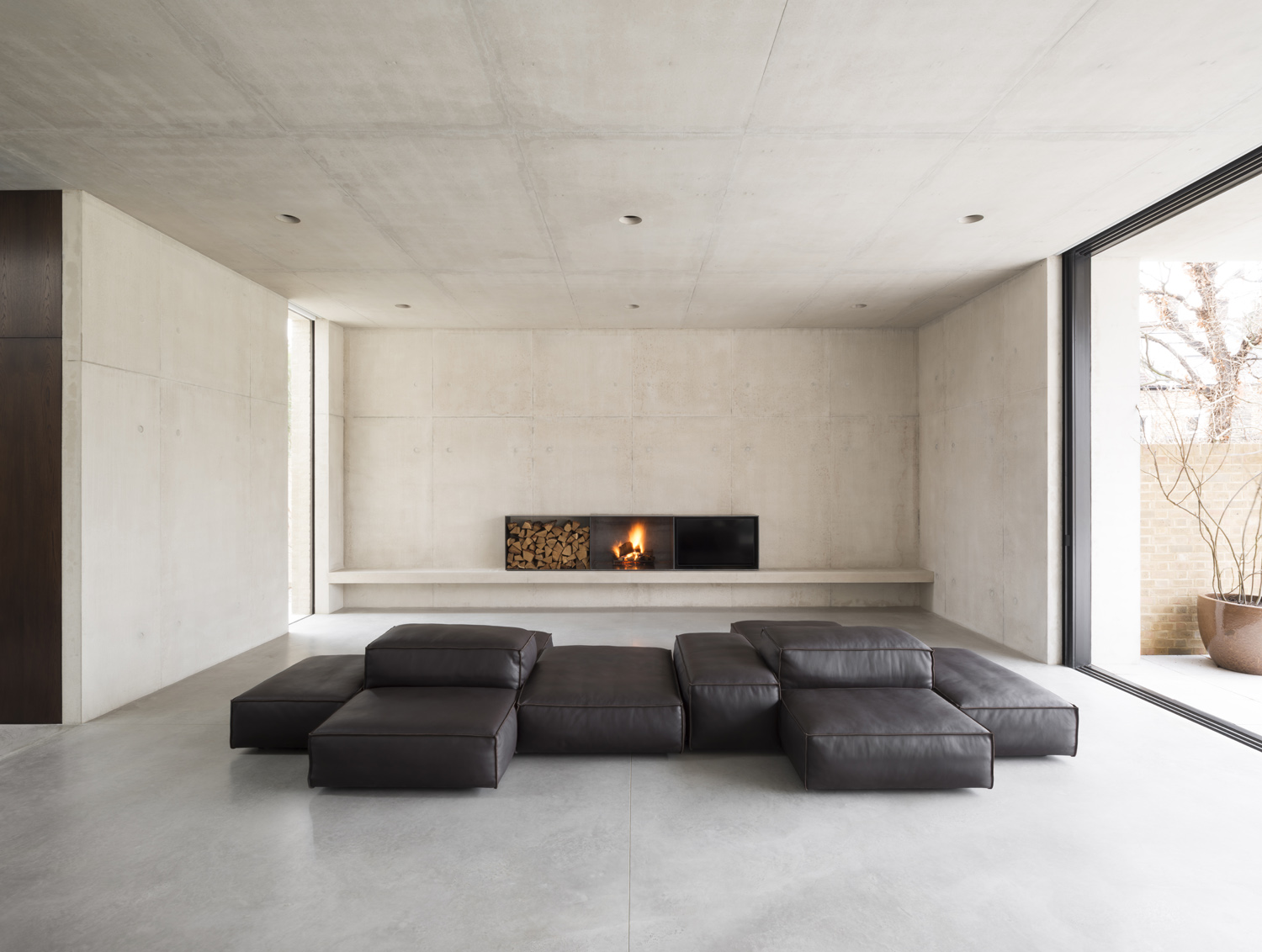 Carmody Groarke’s masterful design of a house and studio in south London
Carmody Groarke’s masterful design of a house and studio in south LondonBy Ellie Stathaki
-
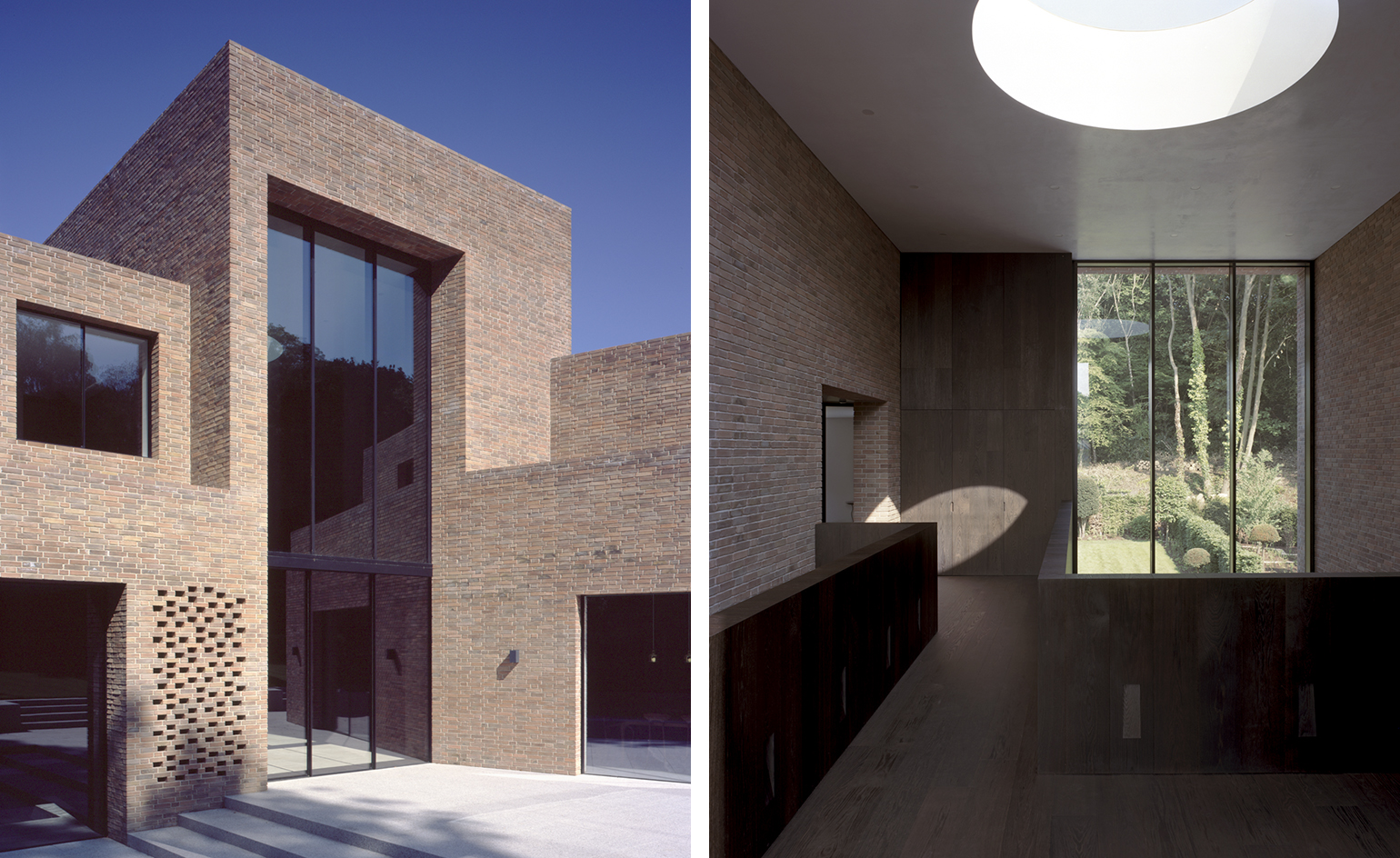 Into the woods: Carmody Groarke designs a brick marvel in North London
Into the woods: Carmody Groarke designs a brick marvel in North LondonBy Ellie Stathaki
-
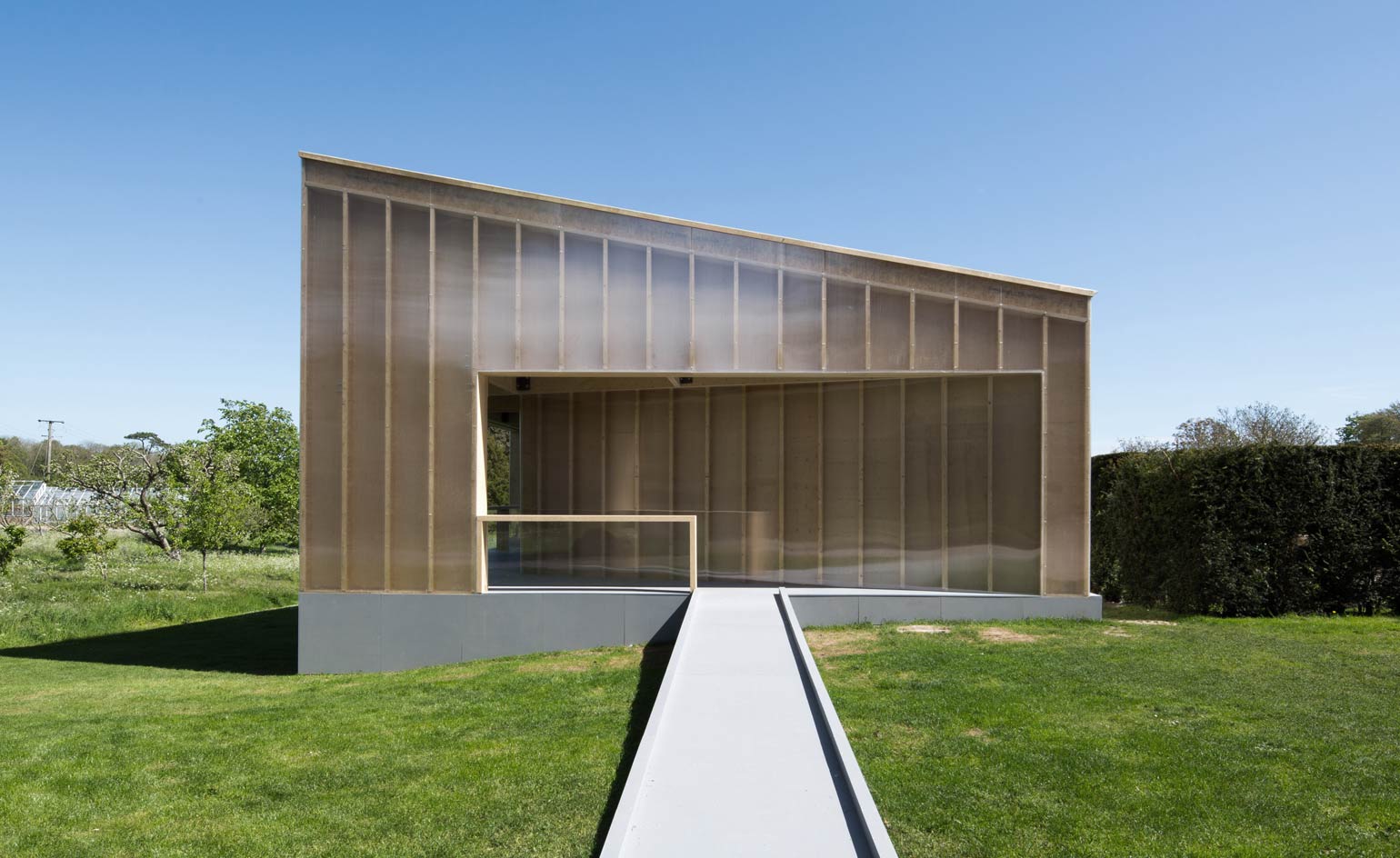 Opera house: Carmody Groarke create an aria in timber for Glyndebourne's summer seasons
Opera house: Carmody Groarke create an aria in timber for Glyndebourne's summer seasonsBy Ellen Himelfarb