Carterwilliamson Architects reflect Sydney life with mirror-lined Spiegel Haus
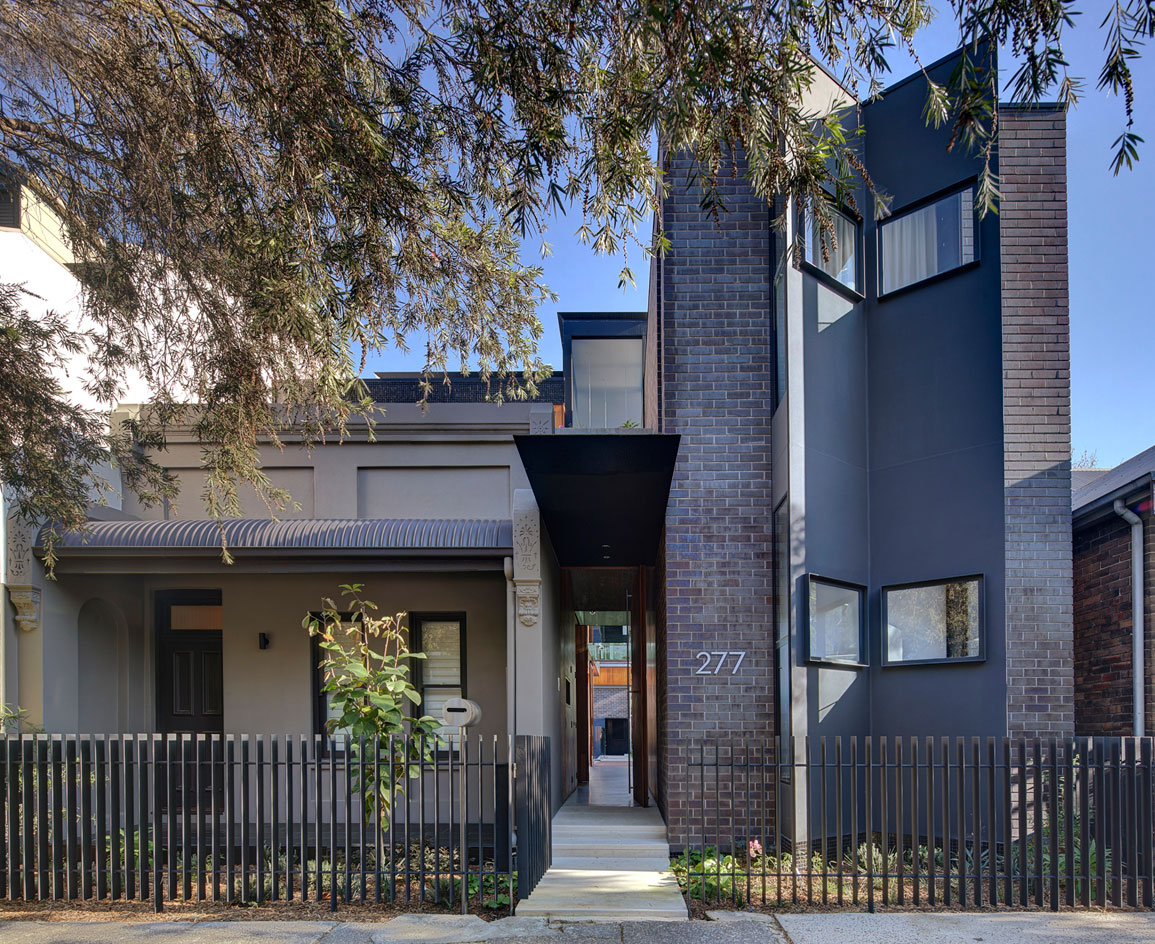
Designed by Australian firm Carterwilliamson Architects, Spiegel Haus in Sydney's Inner West district is home to a young family with small children. Its efficient yet polished design makes an ideal home for the client, while its welcoming open plan and annexed guest house allows the family to host visiting relatives and friends.
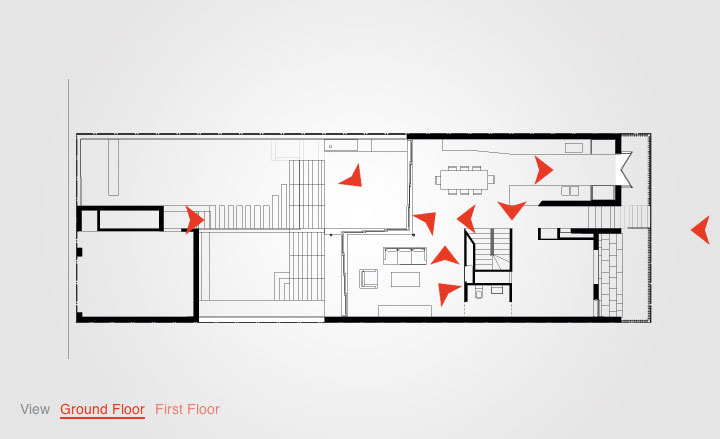
Take an interactive tour of Spiegel Haus
The 330 sq m house is spread across three levels of well-lit space, including a garage, pool, garden and basement. 'All Caterwilliamson homes have light and a generosity of space as a driving idea for them,' explains practice principle Shaun Carter. This is particularly true to the Spiegel Haus ('spiegel' meaning 'mirror' in German) with the use of mirrors to reflect light and give the illusion of infinite space. The name also relates to a key landmark, The Famous Spiegel Tent, erected every summer at the Sydney Festival.
The elegant material palette has been carefully selected for its durability, ensuring that the home is hardwearing enough for the rigours of everyday family life. The internal skin is robust, with pine clad walls providing a counterpoint to polished concrete floors. The exterior is a composition of brickwork and glass tiles - strategically chosen for its low maintenance - while adding a sculptural sense of depth to the façade.
Time was also factored in as a vital design element. Materials were considered for their textural patinas and ability to change their appearance over time. Their aesthetic will almost improve as they weather through the years, creating a sense of timelessness that is at the core of Spiegel Haus' design.
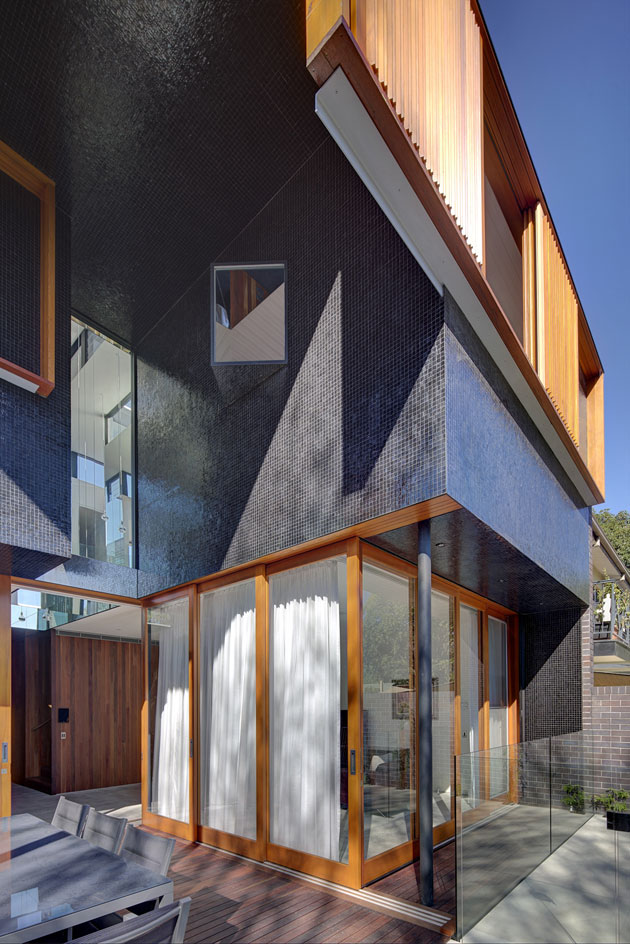
The 330 sq m house is spread across three levels of well-lit space, including a garage, pool, garden and basement. The exterior is a composition of brickwork and glass tiles - strategically chosen for its low maintenance, while adding a sculptural sense of depth to the façade
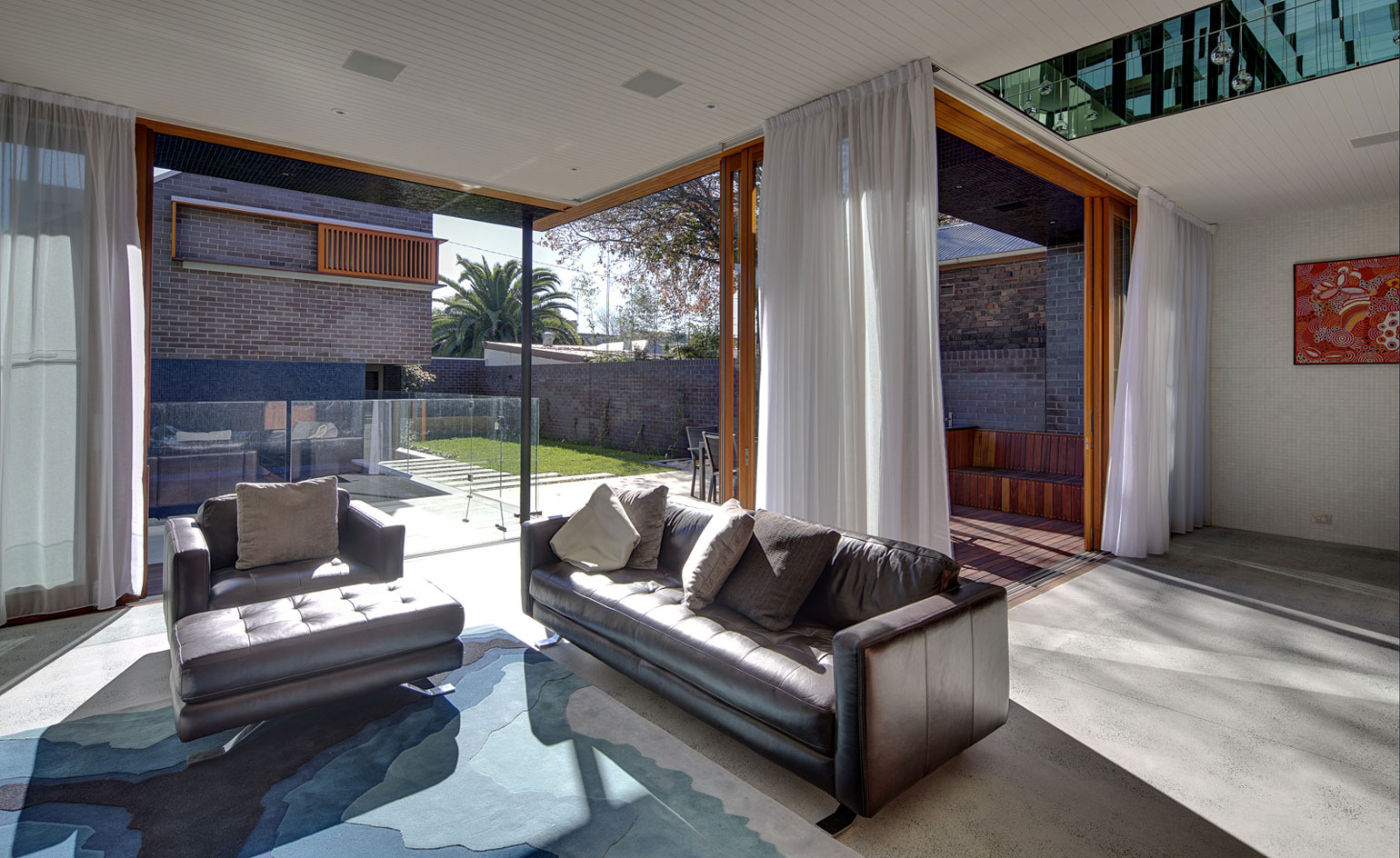
Consistent with all of the firm's projects, the driving forces behind the build were light and generous space
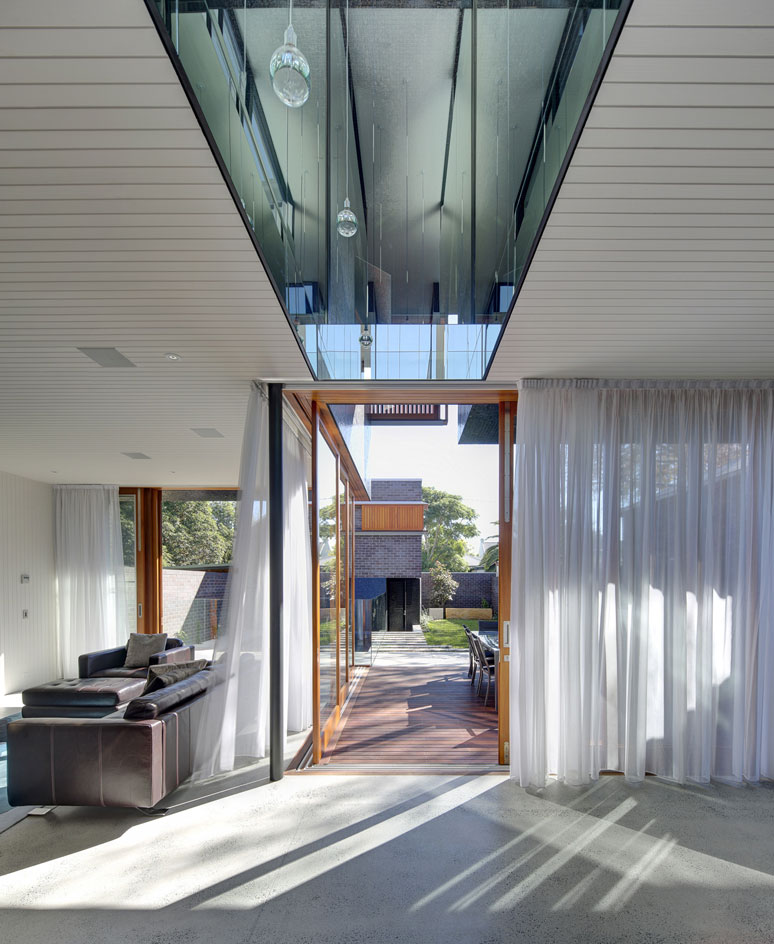
The home takes its name from the German word for 'mirror'. A strategically placed mirror-lined void creates the illusion of boundless space inside
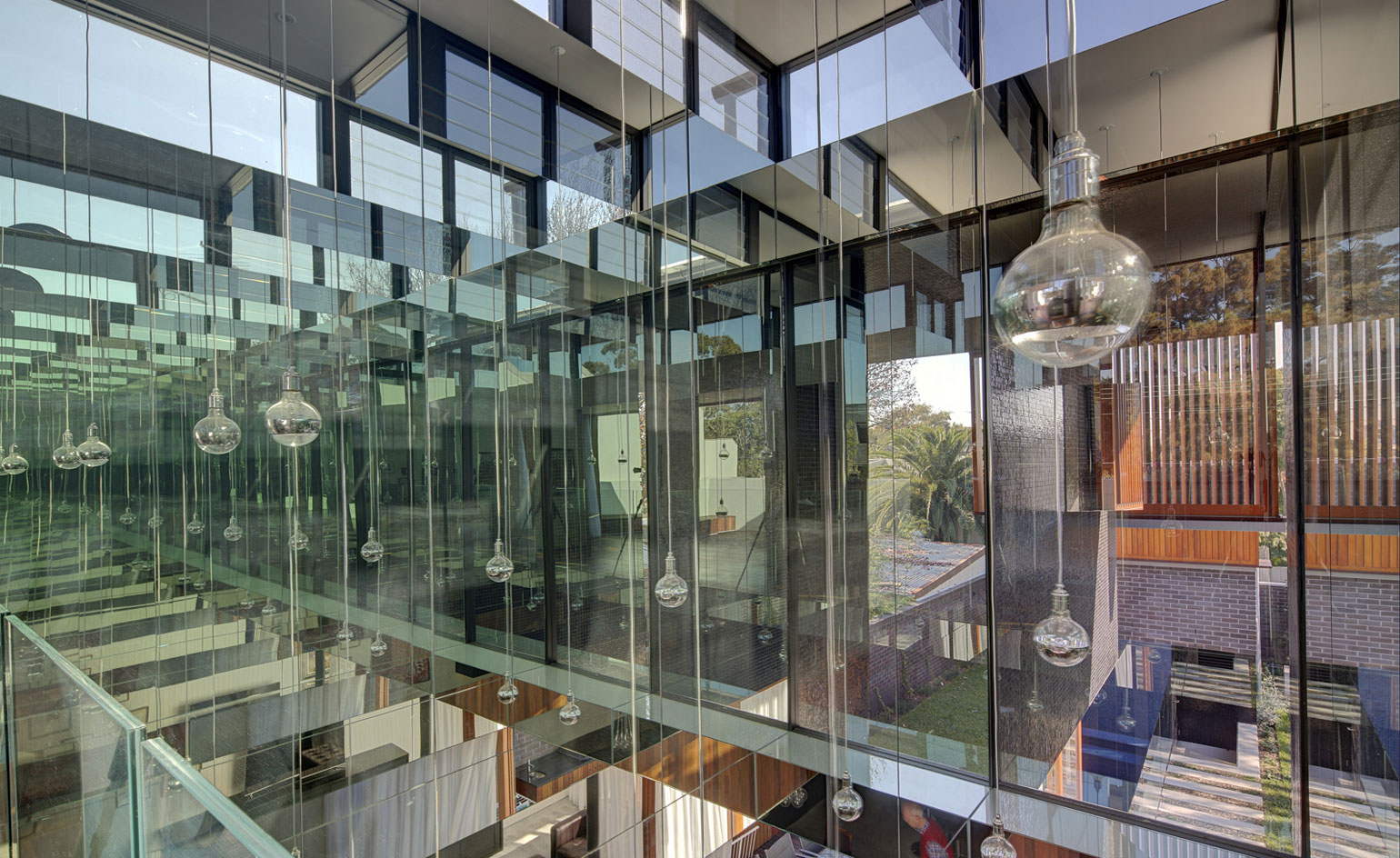
The mirrored voids that connect the first floor rooms form tesselated abysses
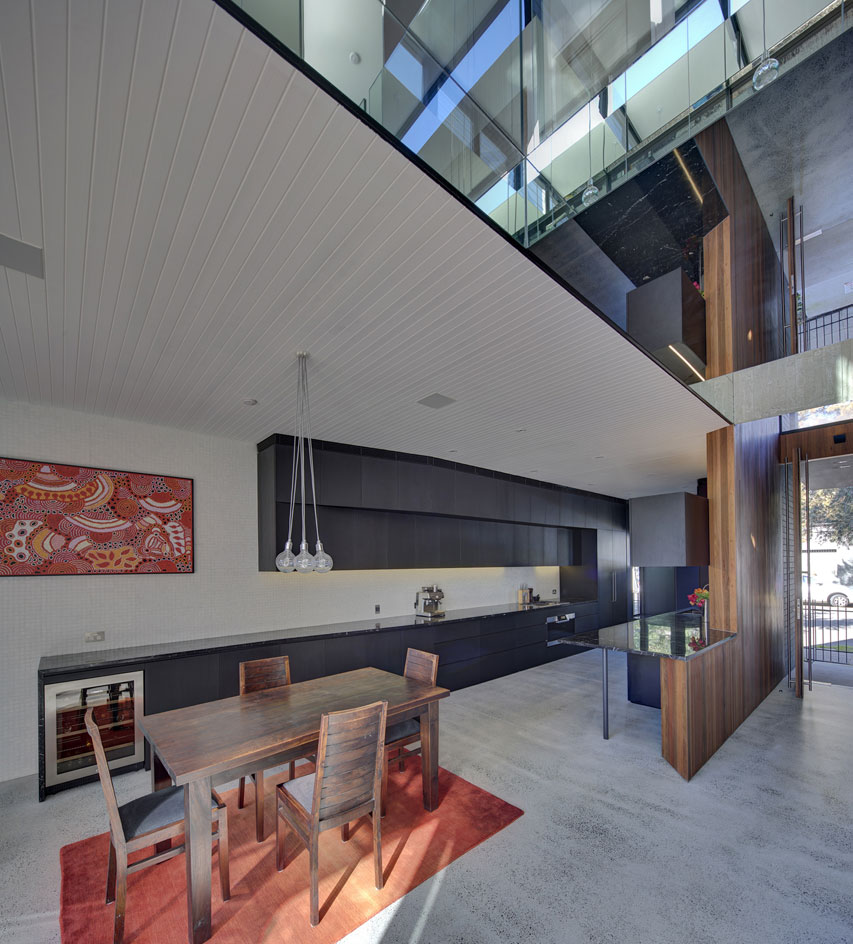
In the kitchen, blackened American oak veneer contrasts the smooth marble worktop
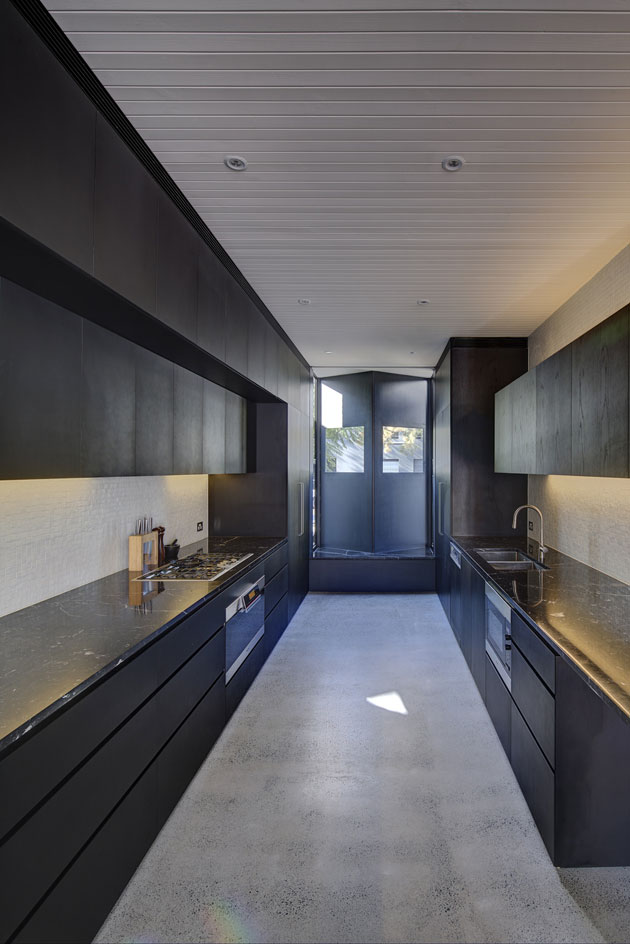
The kitchen's perspective-led design points all lines to the structure's sculptural front window feature
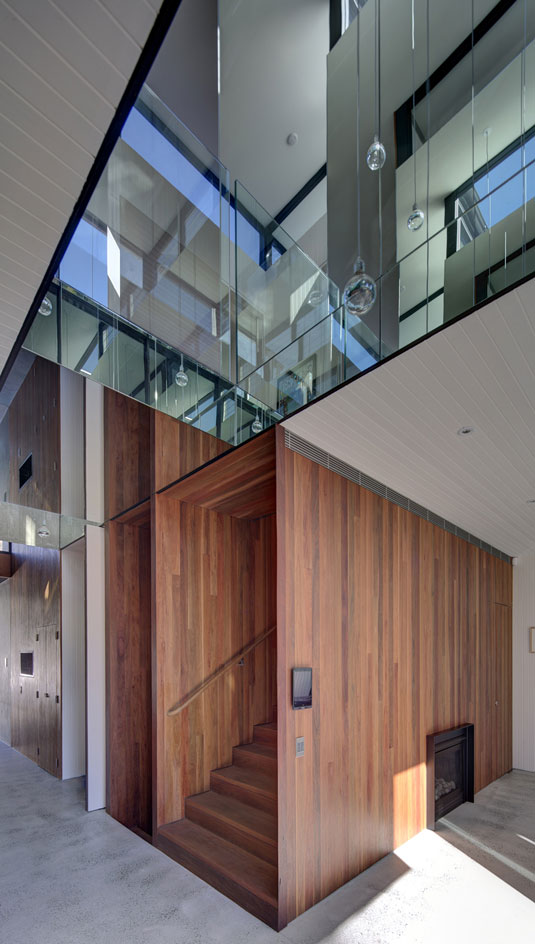
Grey ironbark, used for the staircase at the heart of the home, streams out from the central point, giving direction for the flow of traffic through the building
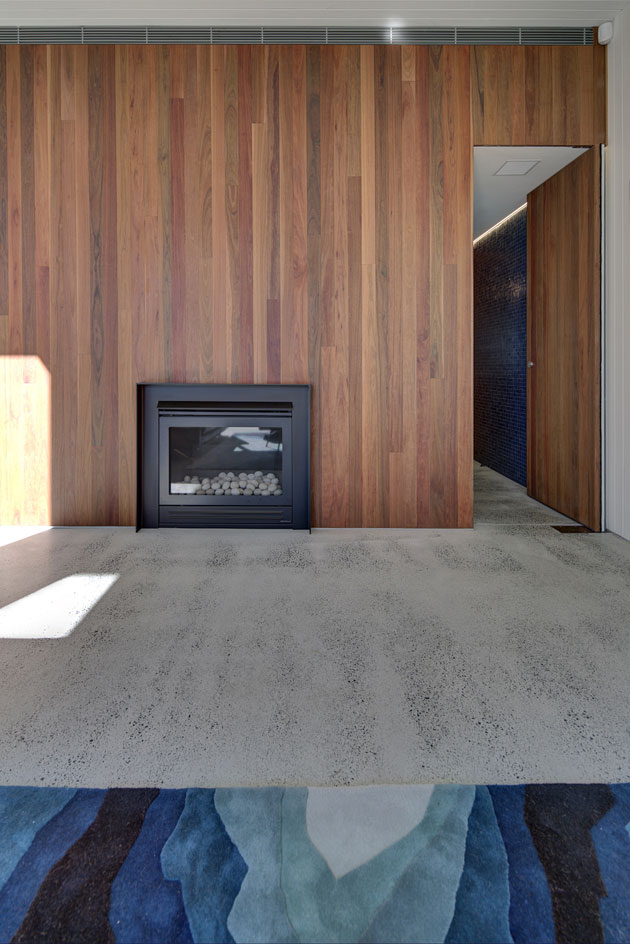
Upstairs, the timber clad walls provide a counterpoint to the glossy black exterior tiles and polished concrete floors. The elegant material palette has been carefully selected for its durability, ensuring that the home is hardwearing enough for the rigours of everyday family life
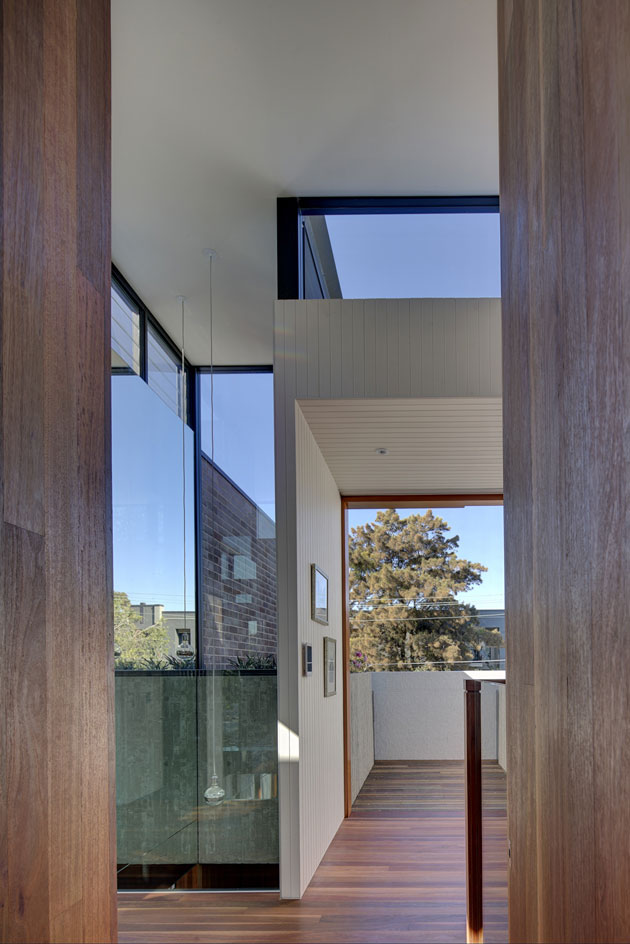
Skylights deliver a bounty of natural light, illuminating the interior
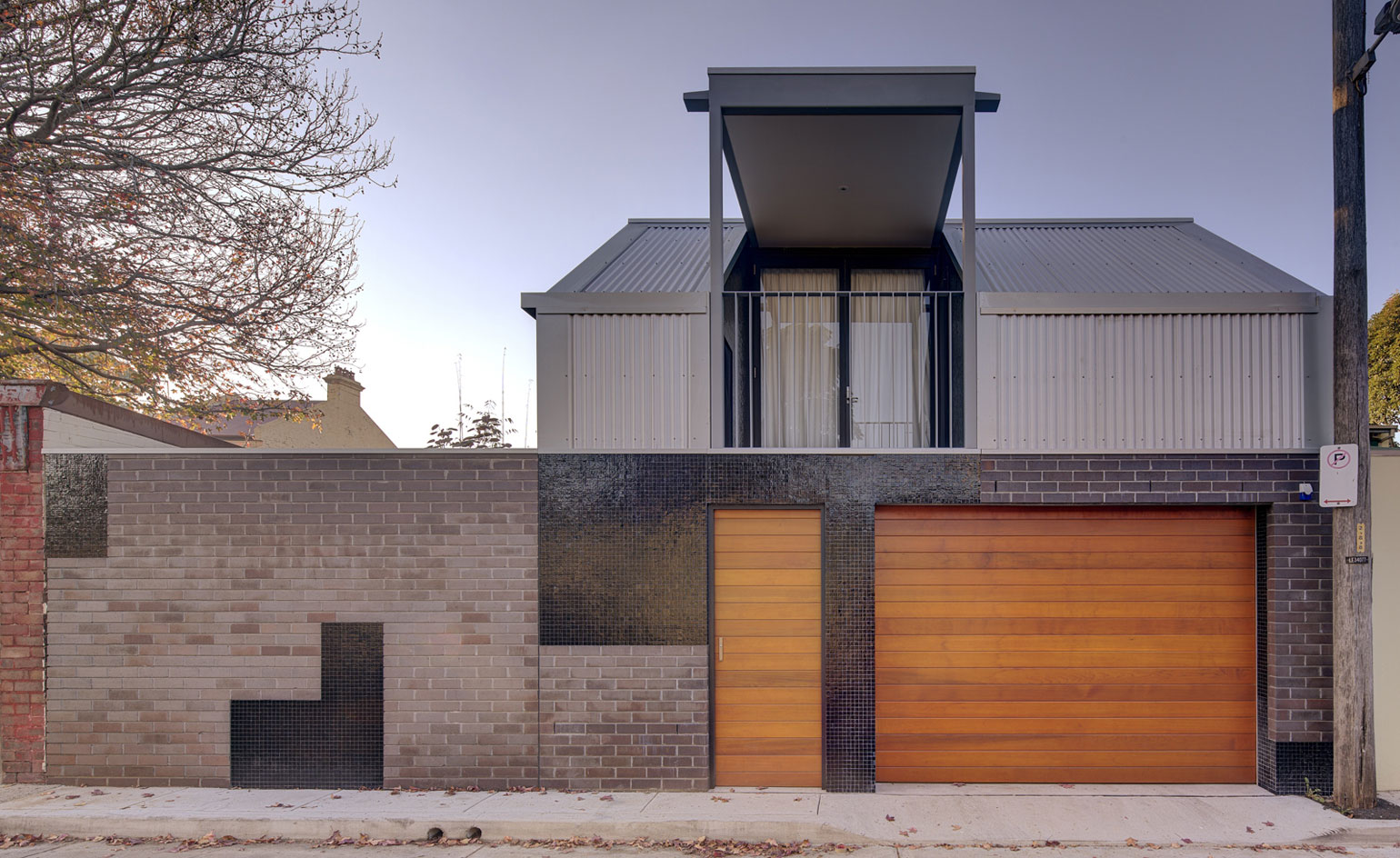
The facade's materials were considered for their textural patinas and ability to change their appearance over time
Receive our daily digest of inspiration, escapism and design stories from around the world direct to your inbox.
-
 The Bombardier Global 8000 flies faster and higher to make the most of your time in the air
The Bombardier Global 8000 flies faster and higher to make the most of your time in the airA wellness machine with wings: Bombardier’s new Global 8000 isn’t quite a spa in the sky, but the Canadian manufacturer reckons its flagship business jet will give your health a boost
-
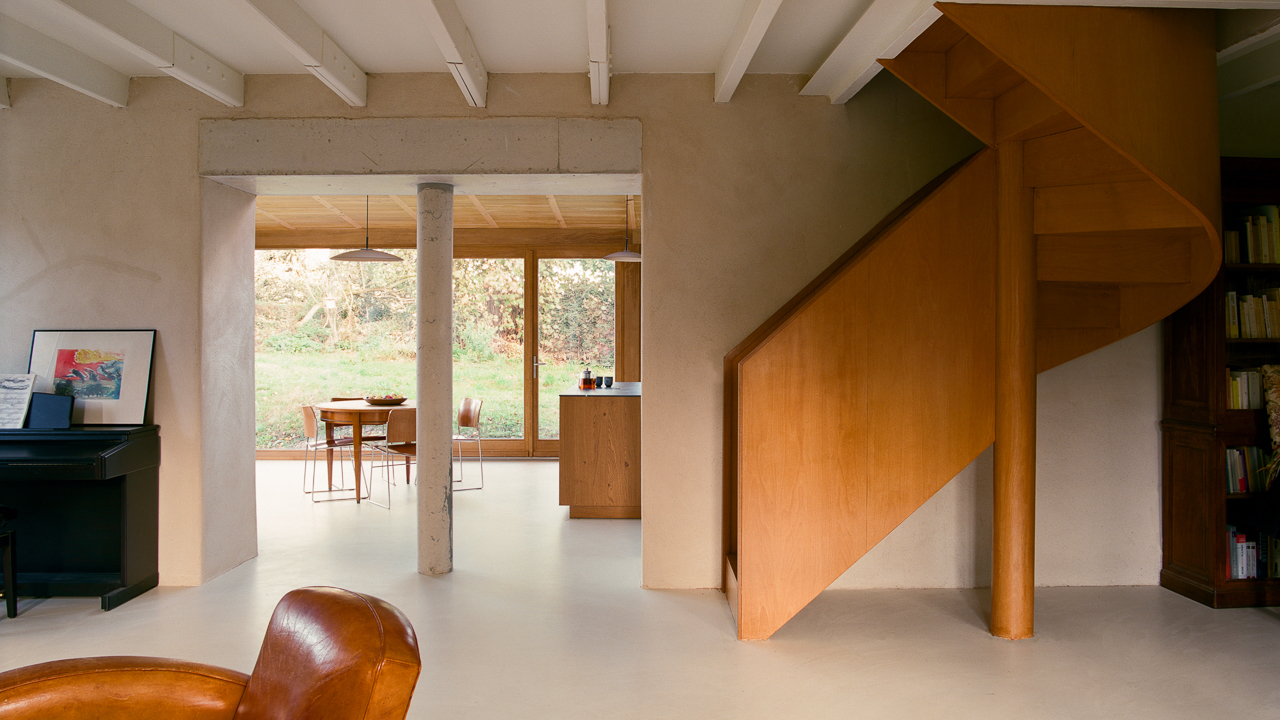 A former fisherman’s cottage in Brittany is transformed by a new timber extension
A former fisherman’s cottage in Brittany is transformed by a new timber extensionParis-based architects A-platz have woven new elements into the stone fabric of this traditional Breton cottage
-
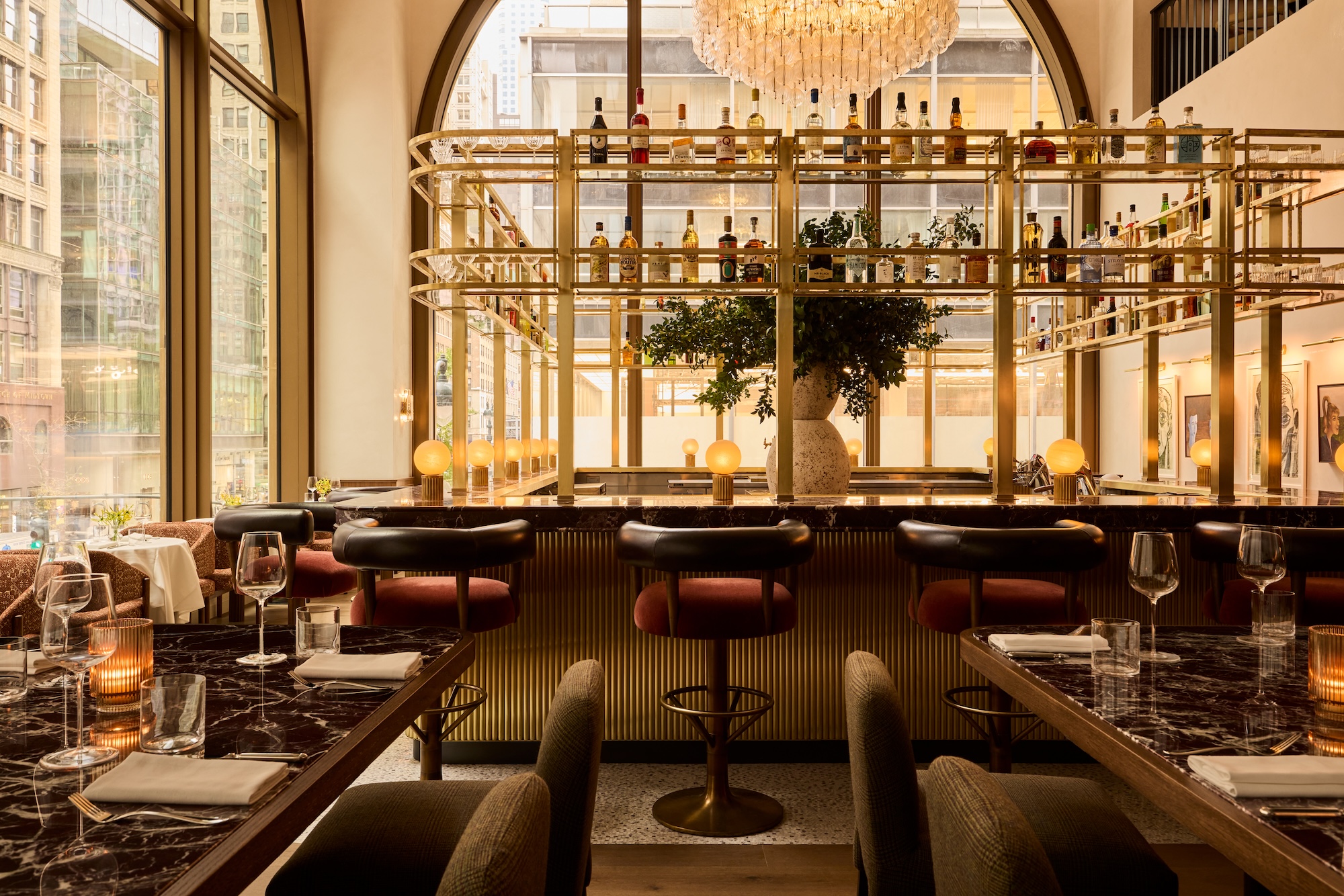 New York's members-only boom shows no sign of stopping – and it's about to get even more niche
New York's members-only boom shows no sign of stopping – and it's about to get even more nicheFrom bathing clubs to listening bars, gatekeeping is back in a big way. Here's what's driving the wave of exclusivity
-
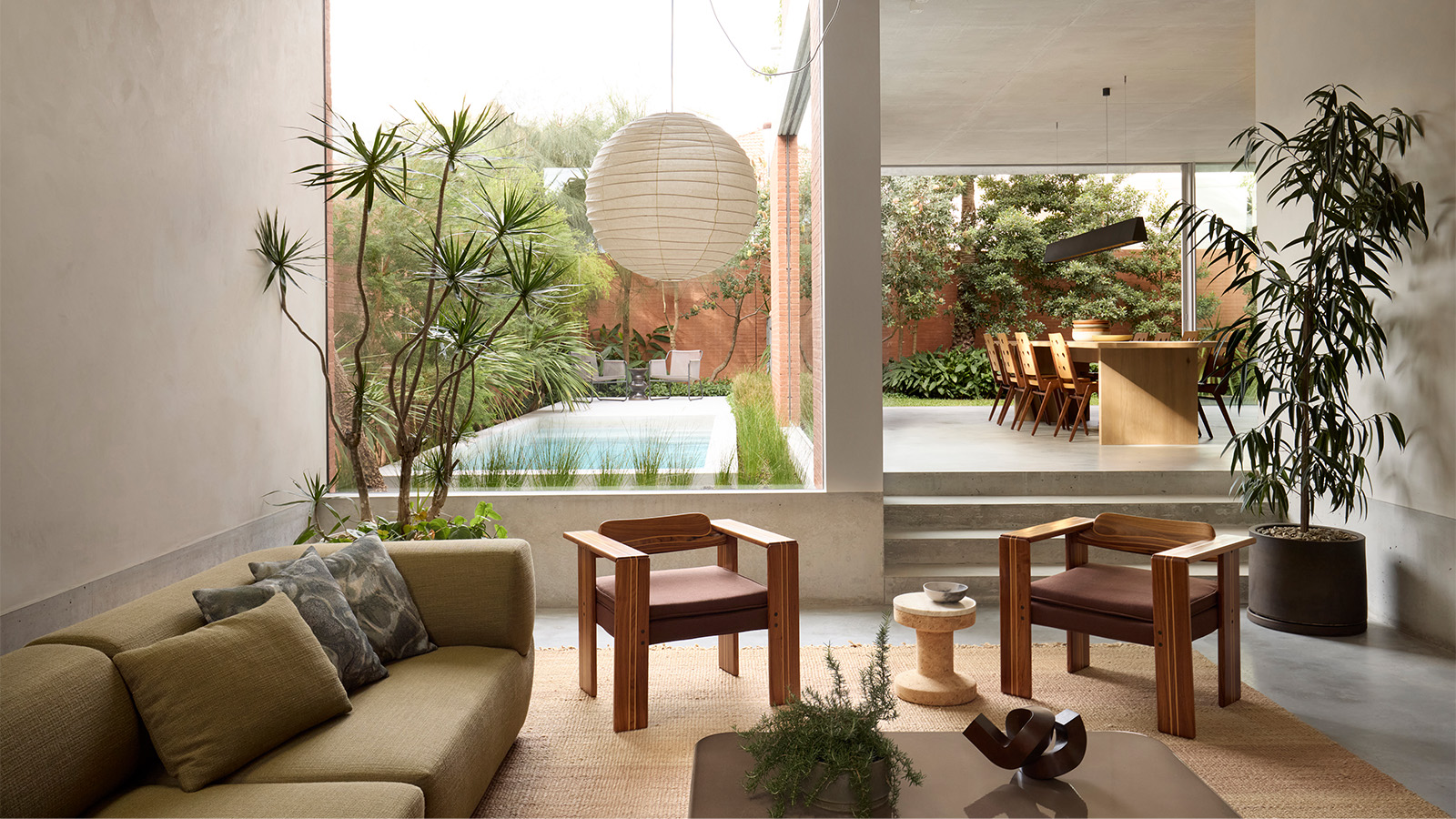 Tour Clifton House, an airy Bondi family home, brimming with natural light and foliage
Tour Clifton House, an airy Bondi family home, brimming with natural light and foliageClifton House by Anthony Gill Architects is a North Bondi home using an abundance of vegetation to create a slice of privacy within the suburbs
-
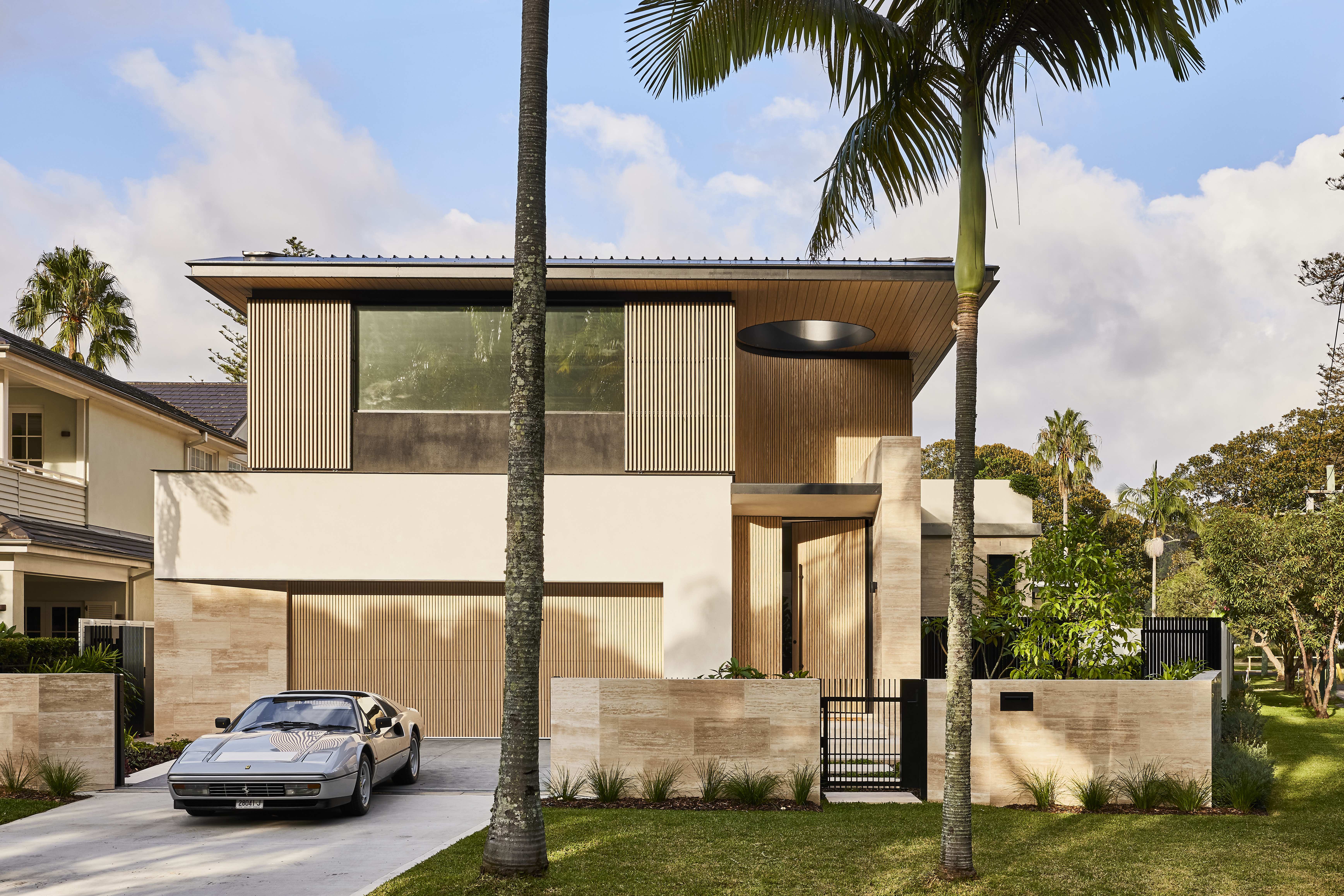 This Sydney house is a family's stylish seaside sanctuary
This Sydney house is a family's stylish seaside sanctuaryThis Sydney house is a young family's suburban dream come true thanks to Alexandra Kidd Interior Design and Rich Carr Architects
-
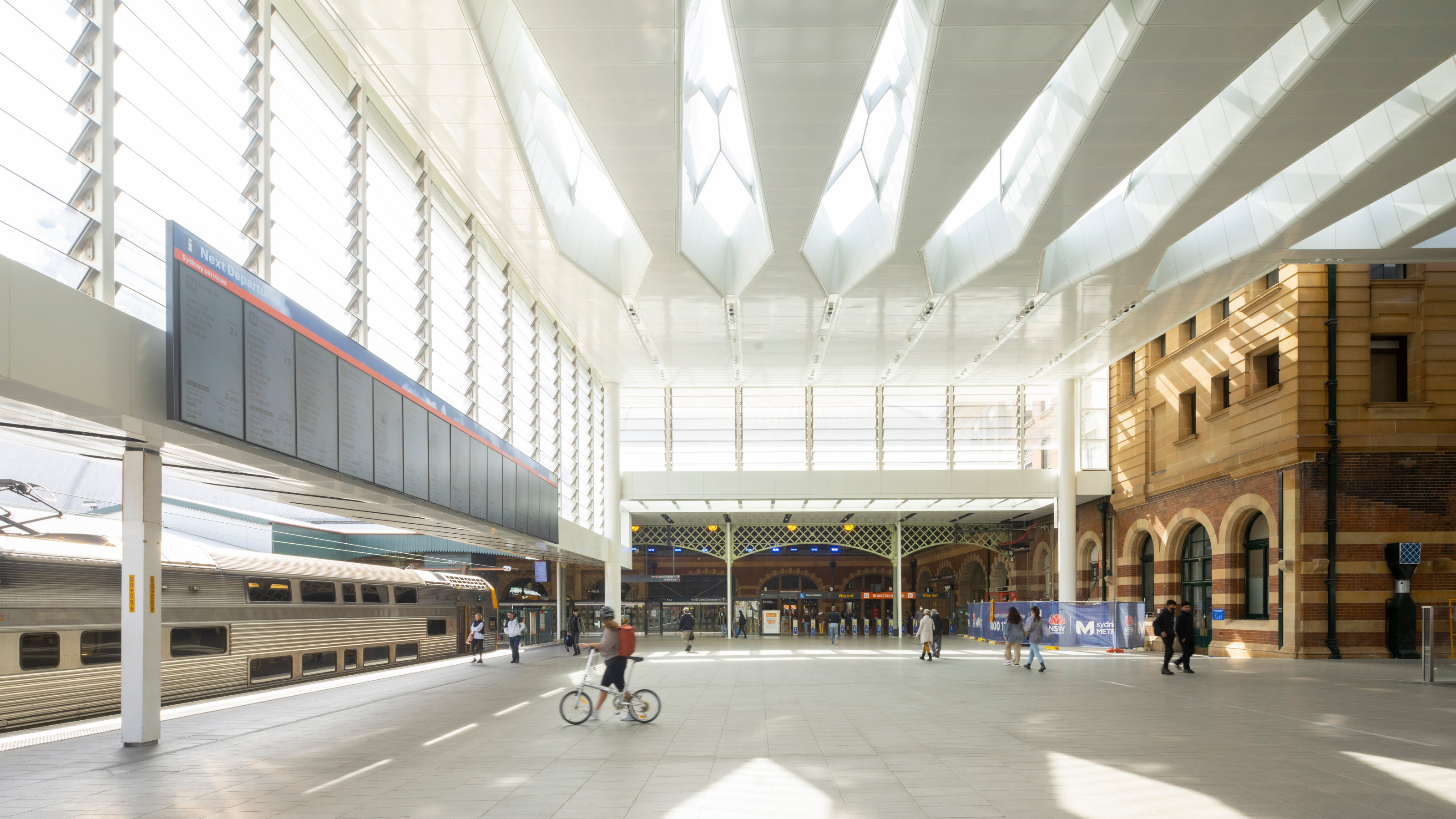 At the heart of Sydney Metro’s expanded Central Station lies a spectacular new public space
At the heart of Sydney Metro’s expanded Central Station lies a spectacular new public spaceThe new extension to the Sydney Metro, designed by Woods Bagot in collaboration with John McAslan + Partners, can now be accessed beneath its monumental roof structure above the city’s historic Central Station
-
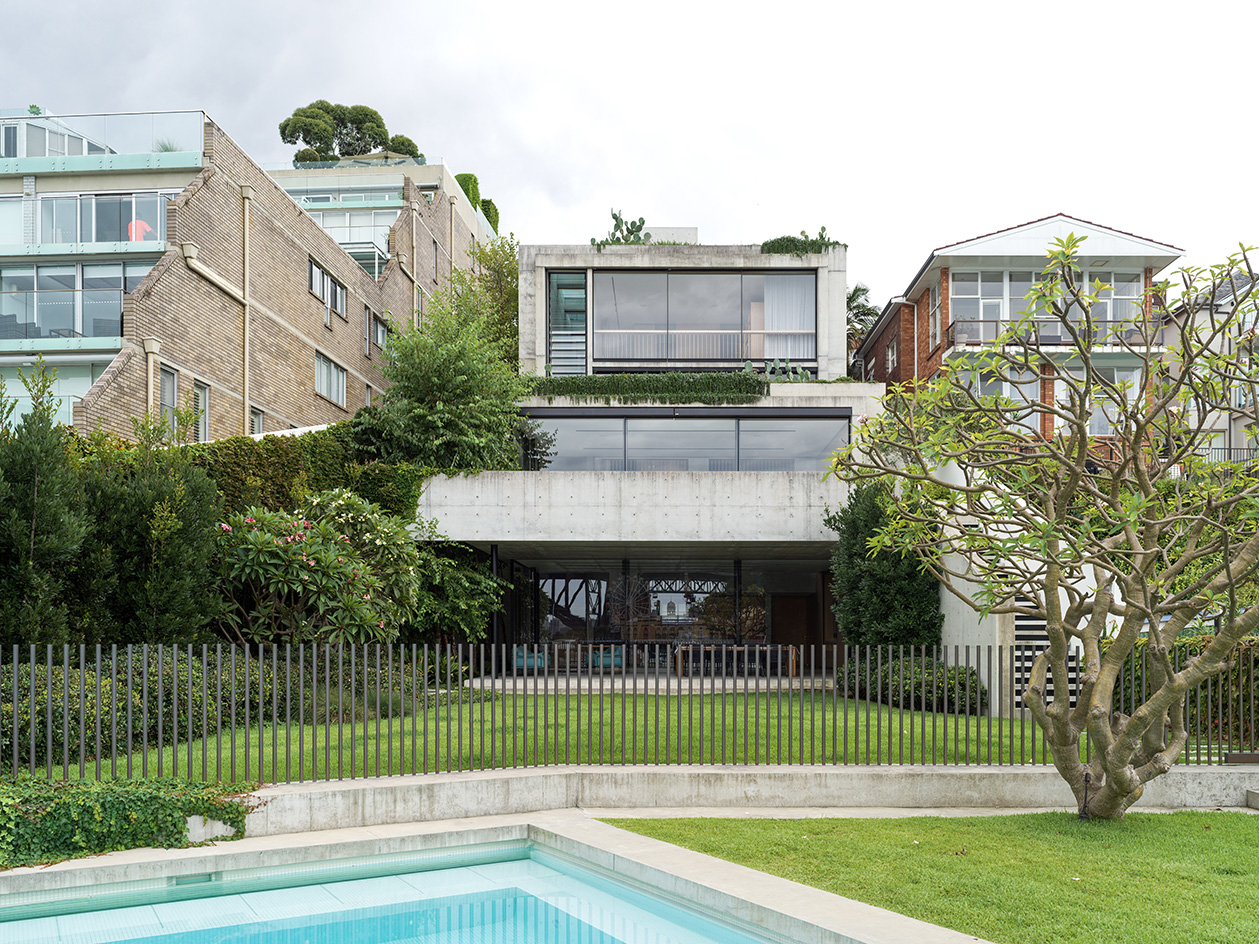 Lavender Bay house opens towards the water, overlooking Sydney harbour
Lavender Bay house opens towards the water, overlooking Sydney harbourLavender Bay house by Tobias Partners is an expansive family home overlooking Sydney harbour
-
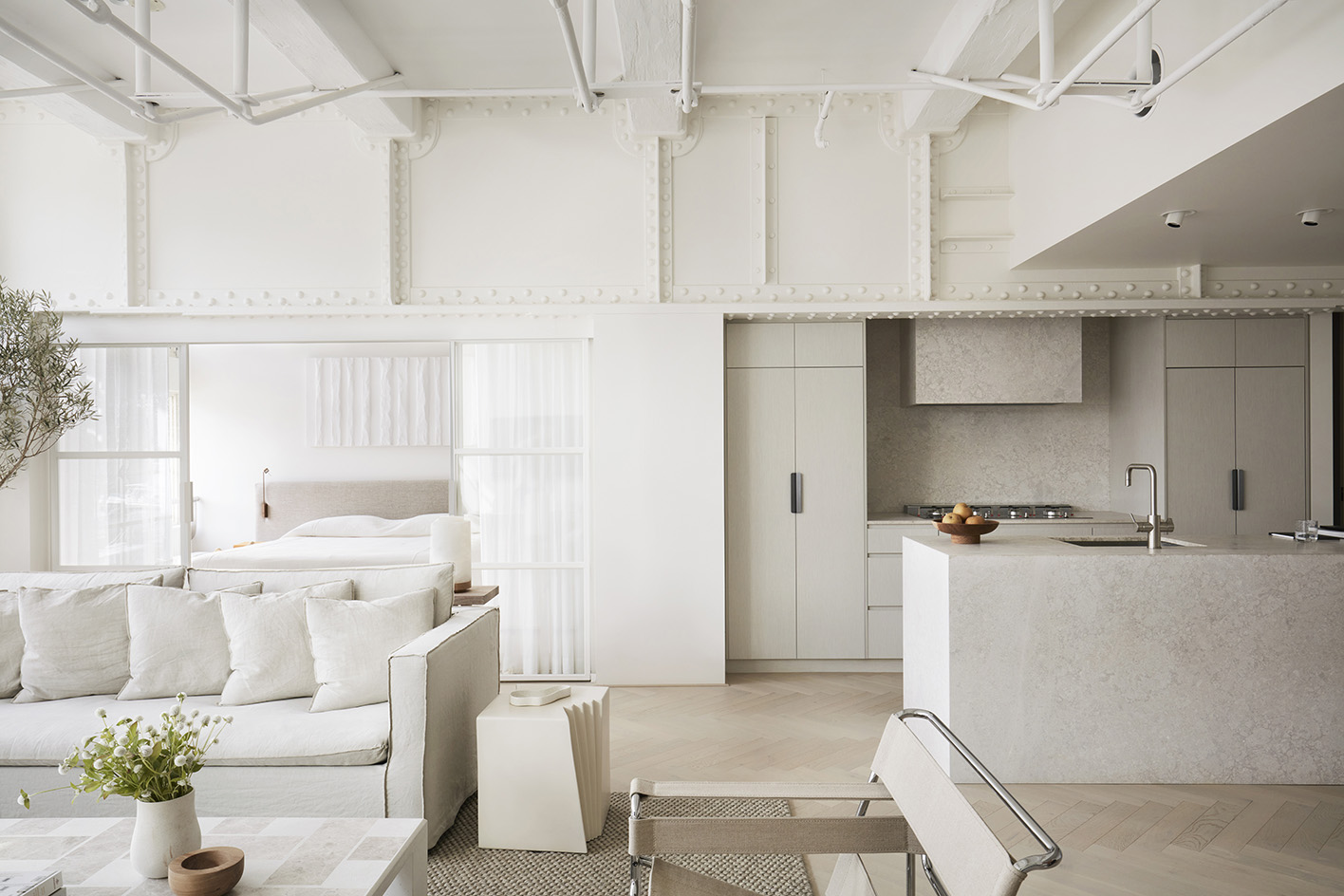 Sydney’s Wharf Apartment is a heritage maritime space that evokes a coastal holiday home
Sydney’s Wharf Apartment is a heritage maritime space that evokes a coastal holiday homeLawless & Meyerson’s Wharf Apartment is a careful, contemporary residential transformation in Sydney’s Finger Wharf that taps into the property's historic character
-
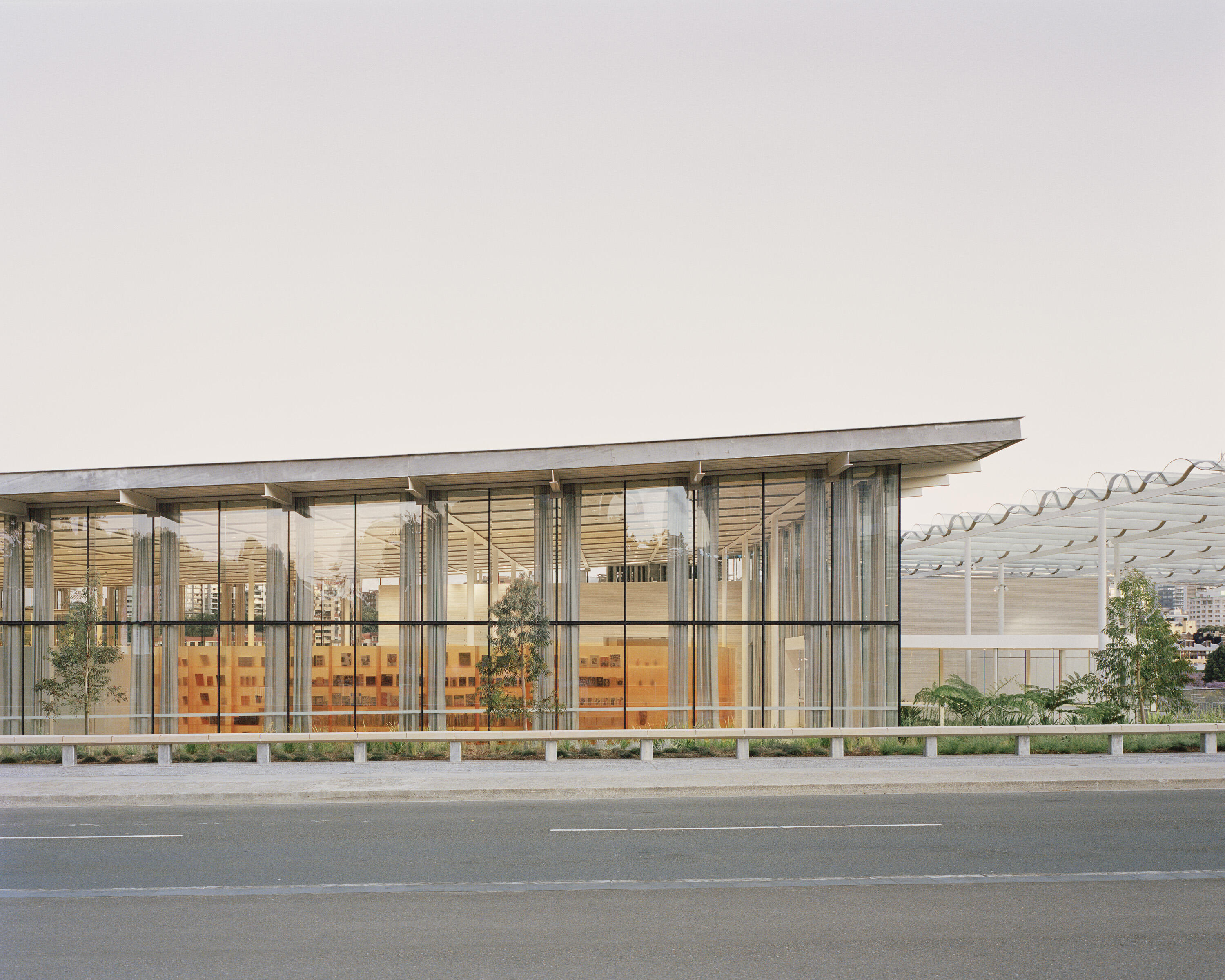 The Sydney Modern store by Akin Atelier inspires us to go shopping
The Sydney Modern store by Akin Atelier inspires us to go shoppingThe Sydney Modern store by Akin Atelier blends ethereal qualities with colour in a purpose designed shopping hub installation
-
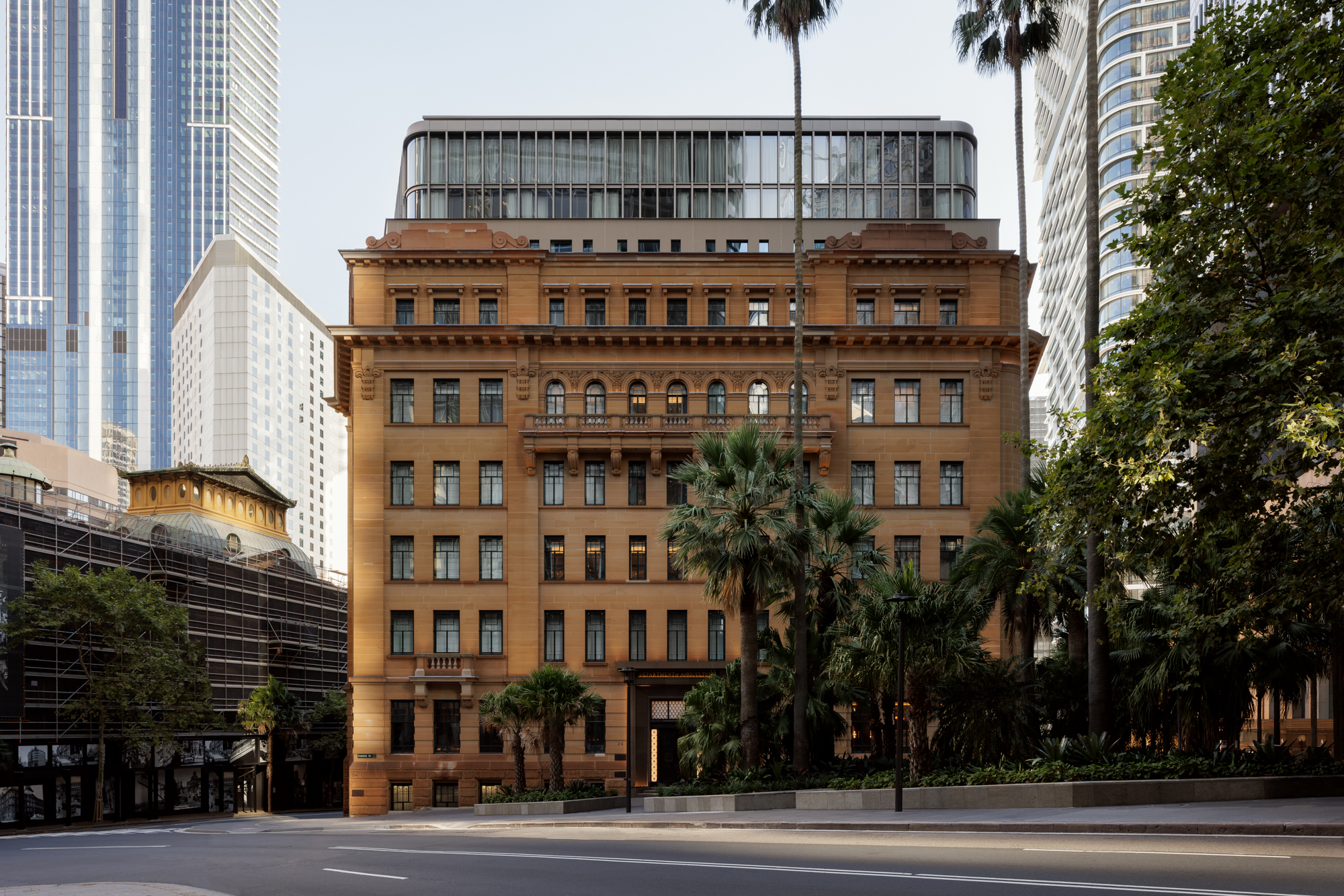 Capella Sydney revives urban heritage through contemporary luxury
Capella Sydney revives urban heritage through contemporary luxuryCapella Sydney opens, adding a fresh option to the Australian city’s booming hospitality scene, designed by architects Mak
-
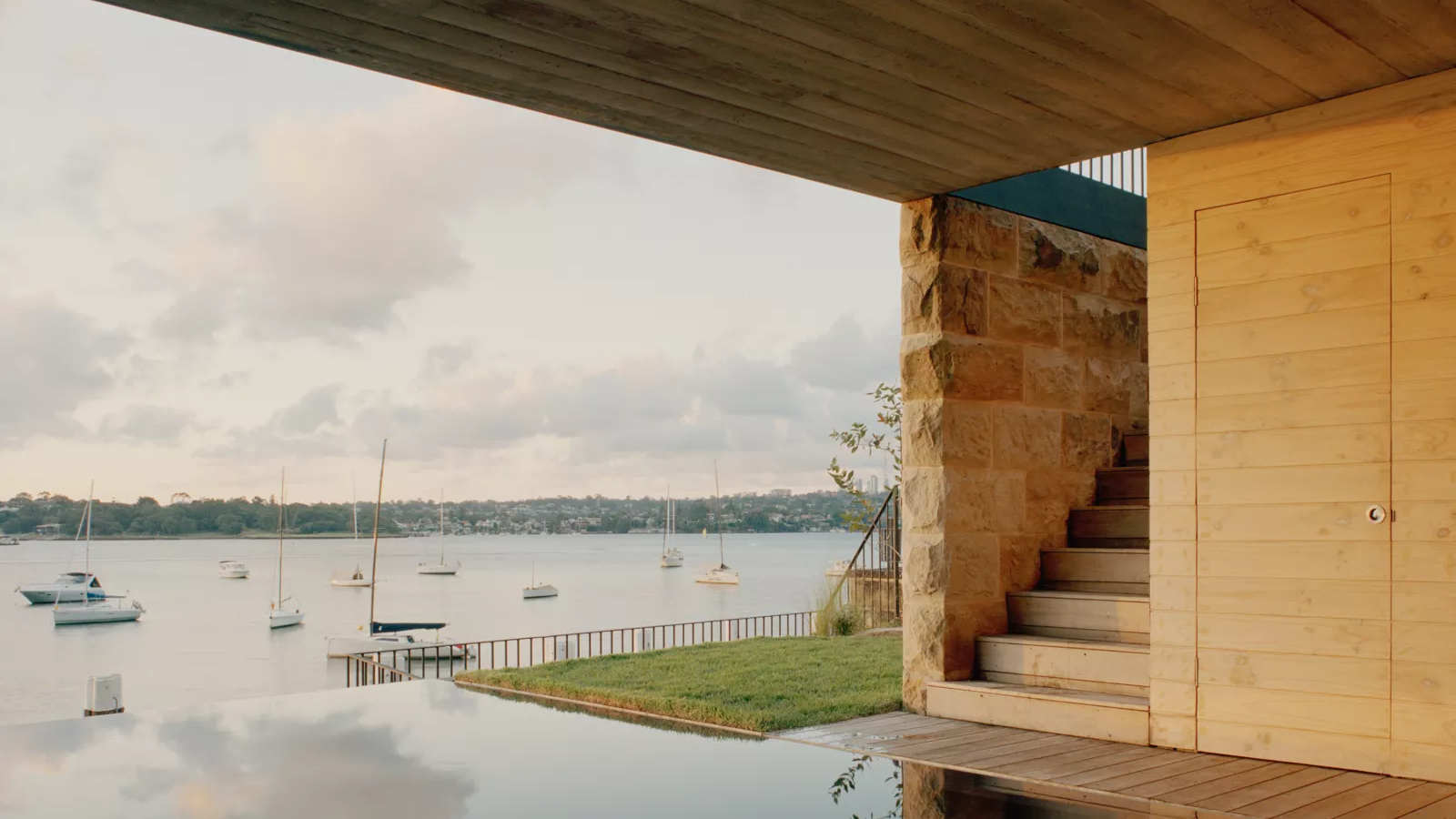 Fisherman’s House blends old, new and that view
Fisherman’s House blends old, new and that viewFisherman’s House by Studio Prineas balances a 19th-century cottage and contemporary concrete in a modern Sydney home