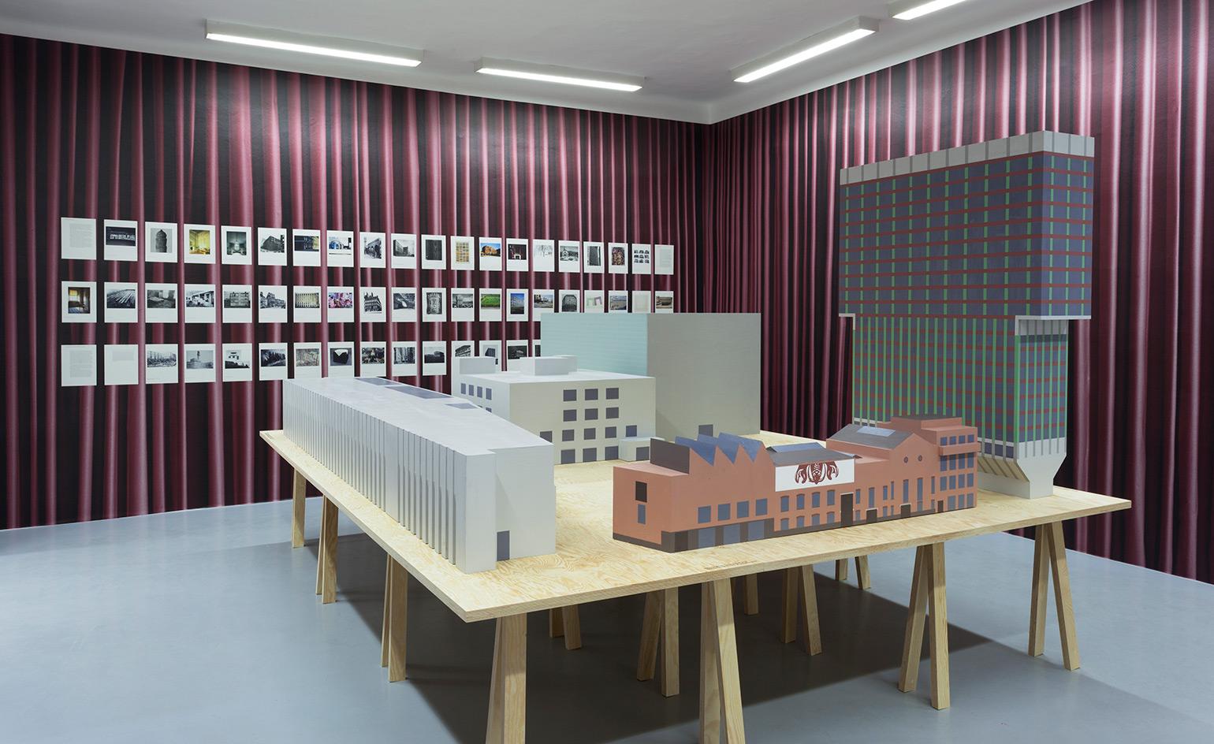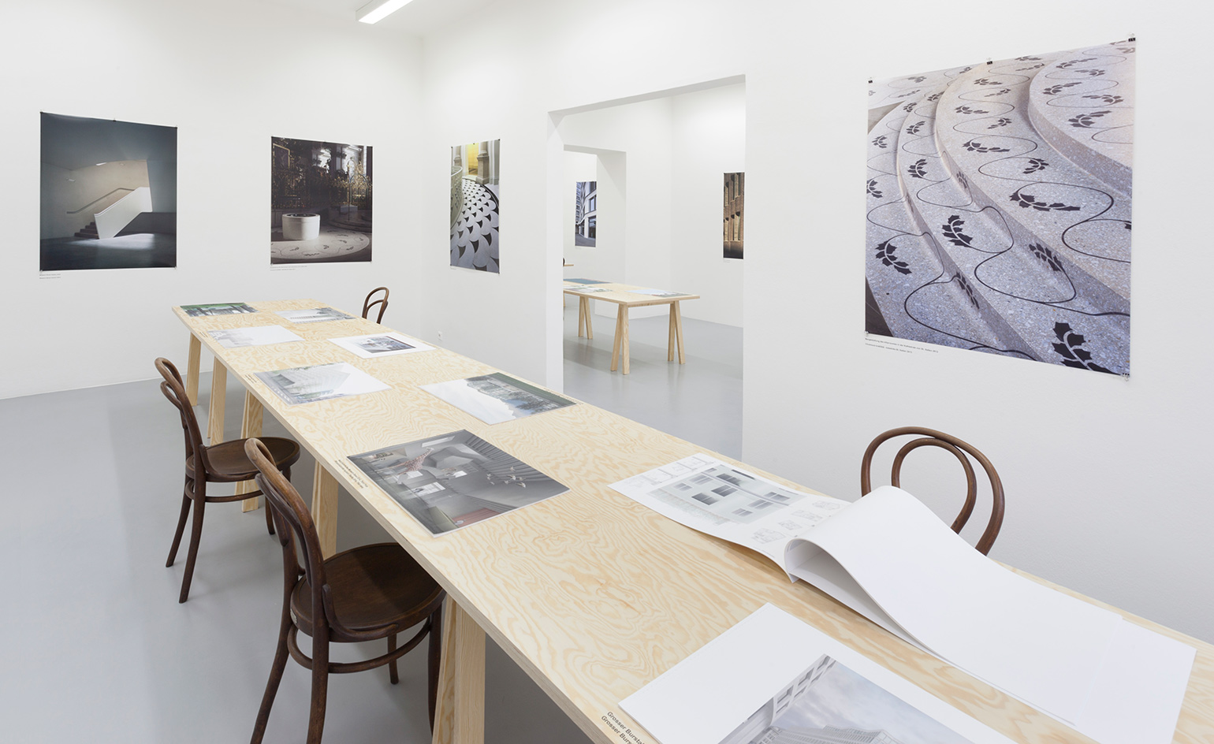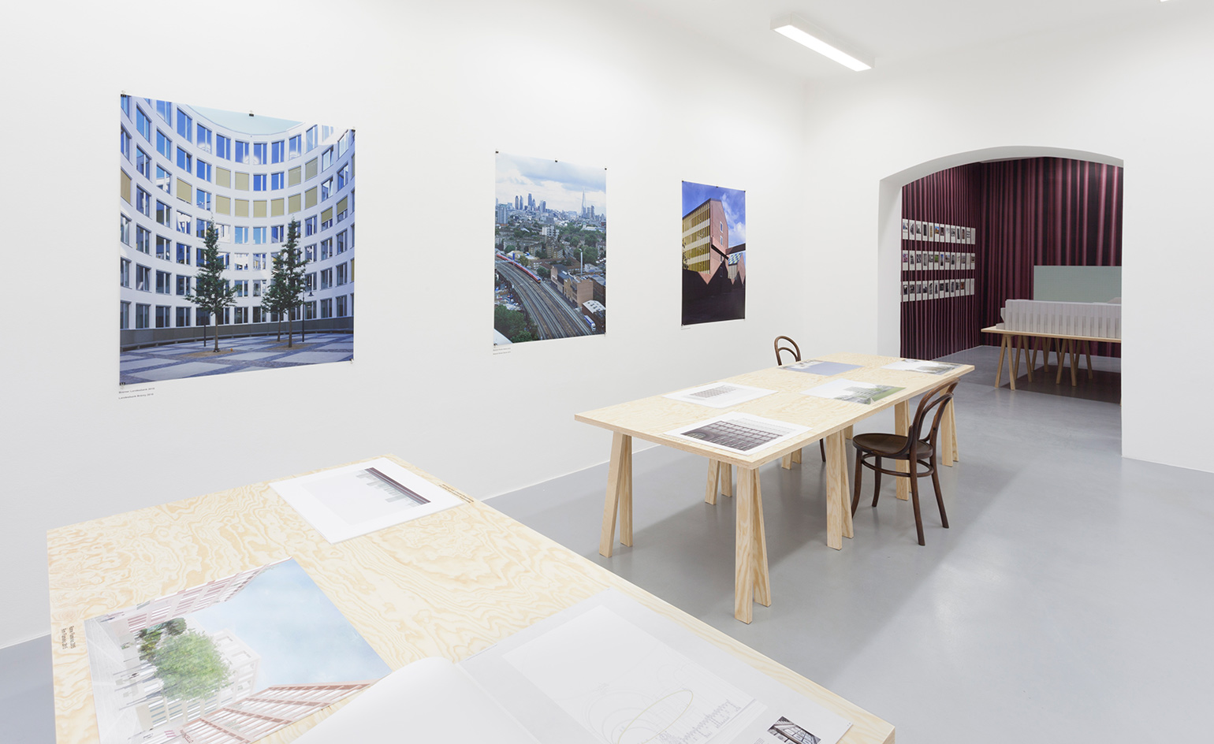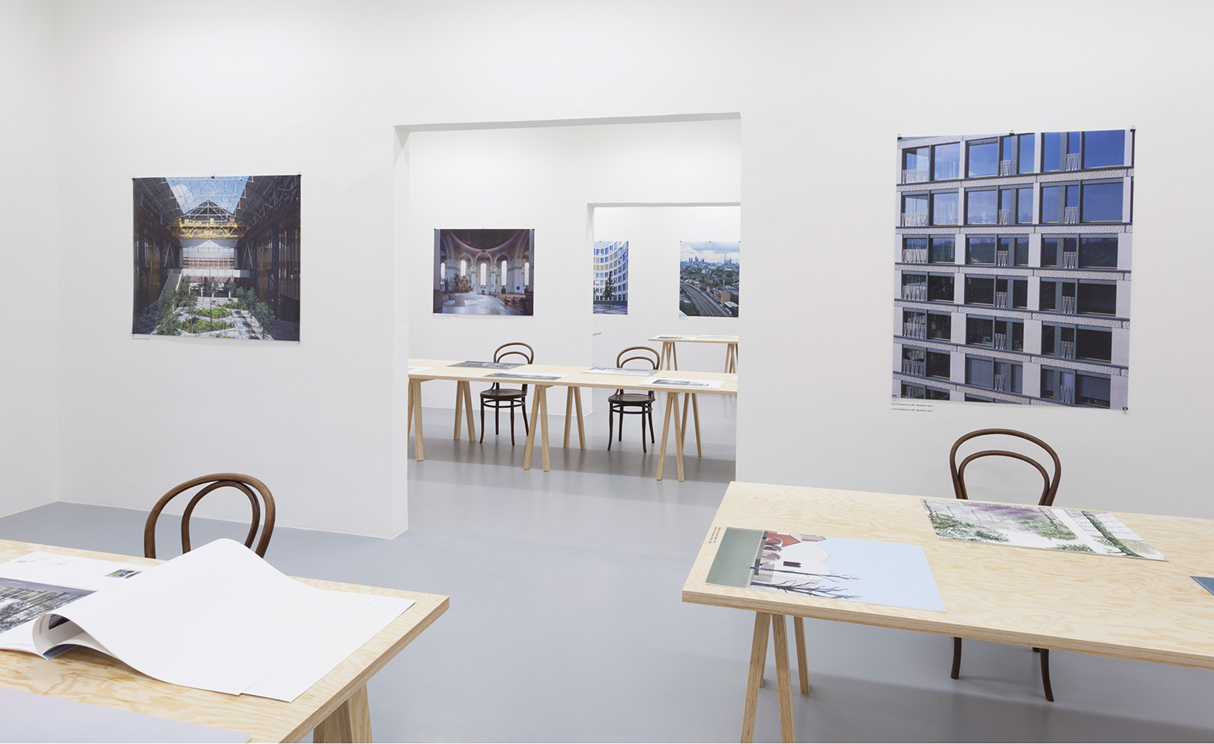The ghosts of Caruso St John: a new show examines 33 unrealised projects

Caruso St John is the subject of an exhibition at the Gallery of Contemporary Art in České Budějovice, a city in the southern Czech Republic. Models, drawings and photography from 33 competitions and six projects show the development of the architecture practice over 26 years, giving 29 unrealised concepts the chance to shine.
The firm compares its unrealised output to the designing of an imaginary city. When Adam Caruso and Peter St John first established their studio in 1990, they were entering competitions once or twice a year. Now, it’s between five and ten, sometimes more. Despite the high risk of failure due to the fiercely competitive nature of the projects and the tough panels of judges with varying interests, the practice continues to put time and money into the competition process. The art of the competition lies not just in ideas, but also in presentation, practicalities and, most importantly to the architects, clarity.

While the competition process is risky, it allowed Caruso St John to develop and demonstrate the aspirations of its practice
Examining the competition process itself, as well as the architecture, the exhibition presents books of original A2 panels and models submitted by the practice. This is where the exhibition is most illuminating, showing the development of Caruso St John through an accumulation of projects and ideas displaying the increasing attention given by the architects to history and context. Curator Michal Škoda describes their work as strong and poetic. ‘I’m fascinated by their sensitivity for place, but also for material and detail,’ he says, ‘It is important not only to build, but also to reconstruct and Caruso St John make a really great connection between the old and new.’
Award-winning projects from the practice have demonstrated this respectful approach to history. The Tate Britain renovation completed in 2014 earned them the Civic Trust Award, New London Architecture Conservation and Retrofit Award and RIBA Award, and in 2016 the practice won the RIBA Stirling Prize for Newport Street Gallery in London. Celebrating the physicality of these realised projects, large-scale photography by Hélène Binet is displayed across the exhibition, showing the buildings in full colour and high definition.

The exhibition shows the original panels from A2 books that were submitted to 33 competitions since the firm's inauguration, along with six projects that have since been realised

The first room displays five large building models – one completed building, one in development and three unsuccessful competition designs

Large colour prints of photographs by Hélène Binet show recently completed buildings in London, Zurich, St Gallen, Bremen and Lille
INFORMATION
’Caruso St John – 33 Competitions, 6 Projects’ is on view until 20 November 2016. For more information visit the Gallery of Contemporary Art / House of Art České Budějovice website
ADDRESS
House of Art
Náměstí Přemysla Otakara II. 38,
České Budějovice
TELEPHONE
Wallpaper* Newsletter
Receive our daily digest of inspiration, escapism and design stories from around the world direct to your inbox.
420.386 360 539
Harriet Thorpe is a writer, journalist and editor covering architecture, design and culture, with particular interest in sustainability, 20th-century architecture and community. After studying History of Art at the School of Oriental and African Studies (SOAS) and Journalism at City University in London, she developed her interest in architecture working at Wallpaper* magazine and today contributes to Wallpaper*, The World of Interiors and Icon magazine, amongst other titles. She is author of The Sustainable City (2022, Hoxton Mini Press), a book about sustainable architecture in London, and the Modern Cambridge Map (2023, Blue Crow Media), a map of 20th-century architecture in Cambridge, the city where she grew up.
-
 Marylebone restaurant Nina turns up the volume on Italian dining
Marylebone restaurant Nina turns up the volume on Italian diningAt Nina, don’t expect a view of the Amalfi Coast. Do expect pasta, leopard print and industrial chic
By Sofia de la Cruz
-
 Tour the wonderful homes of ‘Casa Mexicana’, an ode to residential architecture in Mexico
Tour the wonderful homes of ‘Casa Mexicana’, an ode to residential architecture in Mexico‘Casa Mexicana’ is a new book celebrating the country’s residential architecture, highlighting its influence across the world
By Ellie Stathaki
-
 Jonathan Anderson is heading to Dior Men
Jonathan Anderson is heading to Dior MenAfter months of speculation, it has been confirmed this morning that Jonathan Anderson, who left Loewe earlier this year, is the successor to Kim Jones at Dior Men
By Jack Moss
-
 This 19th-century Hampstead house has a raw concrete staircase at its heart
This 19th-century Hampstead house has a raw concrete staircase at its heartThis Hampstead house, designed by Pinzauer and titled Maresfield Gardens, is a London home blending new design and traditional details
By Tianna Williams
-
 An octogenarian’s north London home is bold with utilitarian authenticity
An octogenarian’s north London home is bold with utilitarian authenticityWoodbury residence is a north London home by Of Architecture, inspired by 20th-century design and rooted in functionality
By Tianna Williams
-
 What is DeafSpace and how can it enhance architecture for everyone?
What is DeafSpace and how can it enhance architecture for everyone?DeafSpace learnings can help create profoundly sense-centric architecture; why shouldn't groundbreaking designs also be inclusive?
By Teshome Douglas-Campbell
-
 The dream of the flat-pack home continues with this elegant modular cabin design from Koto
The dream of the flat-pack home continues with this elegant modular cabin design from KotoThe Niwa modular cabin series by UK-based Koto architects offers a range of elegant retreats, designed for easy installation and a variety of uses
By Jonathan Bell
-
 Are Derwent London's new lounges the future of workspace?
Are Derwent London's new lounges the future of workspace?Property developer Derwent London’s new lounges – created for tenants of its offices – work harder to promote community and connection for their users
By Emily Wright
-
 Showing off its gargoyles and curves, The Gradel Quadrangles opens in Oxford
Showing off its gargoyles and curves, The Gradel Quadrangles opens in OxfordThe Gradel Quadrangles, designed by David Kohn Architects, brings a touch of playfulness to Oxford through a modern interpretation of historical architecture
By Shawn Adams
-
 A Norfolk bungalow has been transformed through a deft sculptural remodelling
A Norfolk bungalow has been transformed through a deft sculptural remodellingNorth Sea East Wood is the radical overhaul of a Norfolk bungalow, designed to open up the property to sea and garden views
By Jonathan Bell
-
 A new concrete extension opens up this Stoke Newington house to its garden
A new concrete extension opens up this Stoke Newington house to its gardenArchitects Bindloss Dawes' concrete extension has brought a considered material palette to this elegant Victorian family house
By Jonathan Bell