Casa Acantilado is a cliffside villa offering cool contemplation
Casa Acantilado by Zozaya Arquitectos is perched enticingly on a Zihuatanejo cliffside in Mexico
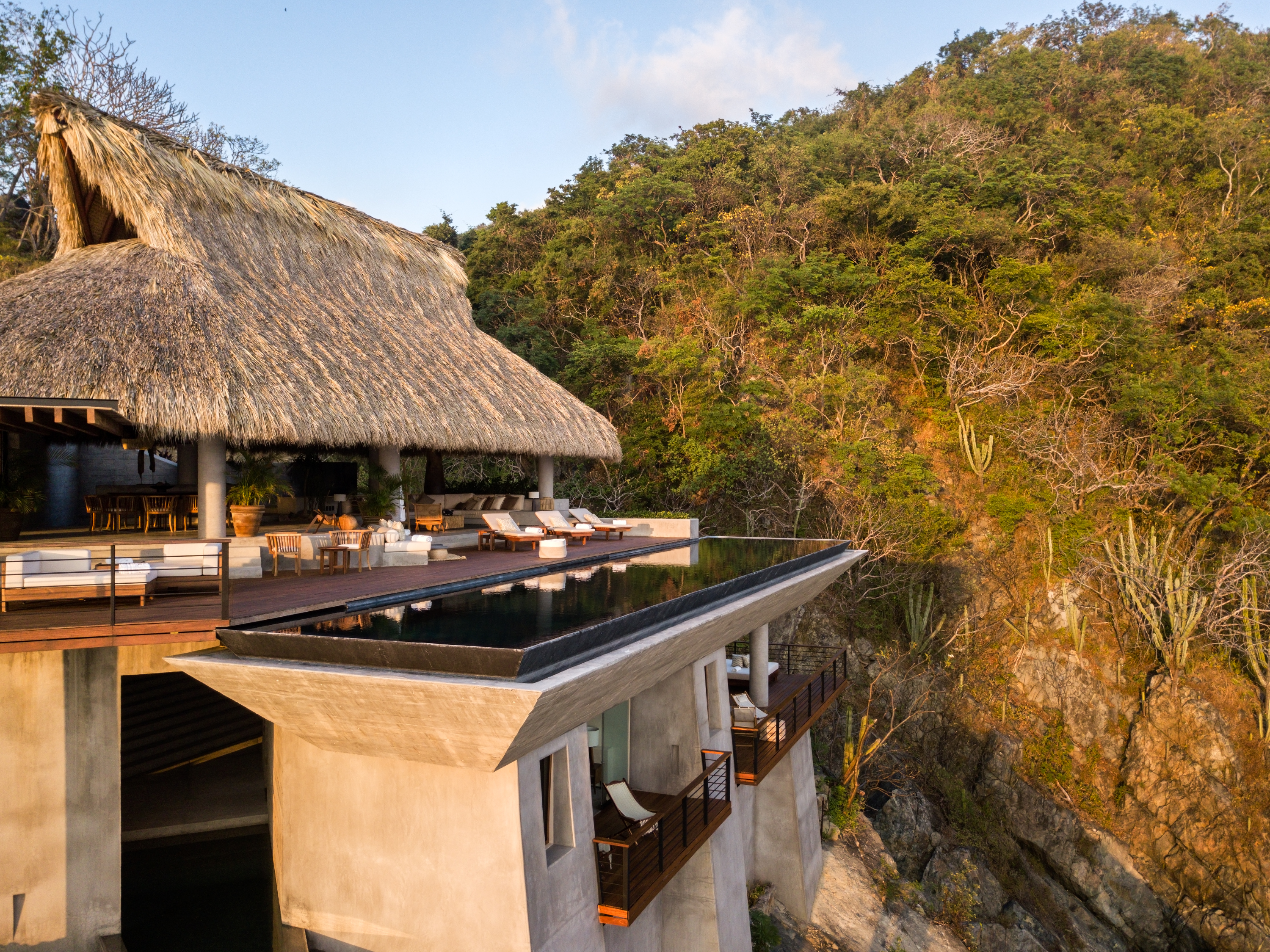
Rafael Gamo - Photography
Perched on a verdant hillside overlooking the Zihuatanejo bay in the Mexican West Coast, Casa Acantilado (acantilado means ‘cliff’ in Spanish) is a striking new local landmark – guiding fishermen at night like an unofficial lighthouse, peeking out from the region's thick flora, rich with native species, birds and animals. The house is the brainchild of Zihuatanejo-based architecture studio Zozaya Arquitectos, which, led by founder Enrique Zozaya, is an expert in creating idyllic private homes that blend the local and the global.
In the case of Casa Acantilado, situated on a steeply angled plot overlooking the Pacific Ocean, the architecture team developed its design ‘as an element that emerges from the rocks, focused on the making of a place, mimicking the context thanks to the local materials and forms used, putting into practice the craft techniques and the vernacular architecture of the site'. And, true enough, the house is a harmonious blend of modernist-inspired, contemporary forms and materials, and vernacular architecture and building techniques that draw on Mexico’s heritage.
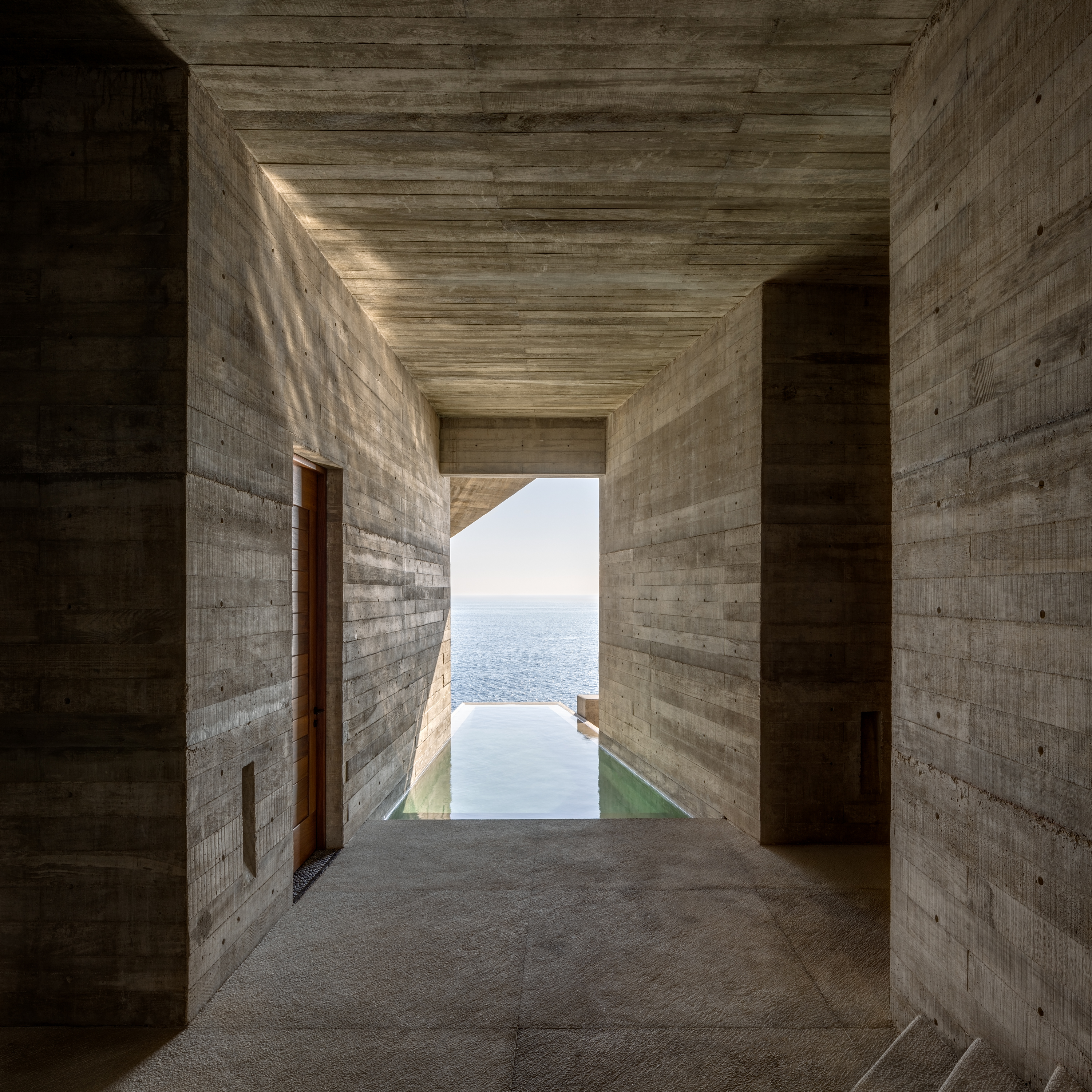
The home's main volume, containing the getaway's expansive social spaces, sits slightly angled against its plot and the cliff's incline, so as to make the most of the best vistas. Here, a large palapa (an open-air structure with a thatched roof made of dried palm leaves), greets visitors, offering a cool, open-air room for relaxing and entertaining. Cleverly using traditional methods for cross ventilation, lots of alfresco areas and cool materials, such as stone, wood and palm leaves, as well as using local labour for the construction, the architects hope to help mitigate the home's energy consumption.
Casa Acantilado's other volume hosts bedrooms, as well as its signature outdoor space – an eye-catching infinity pool that makes bathers feel like they are plunging into the Pacific waters. Meanwhile, a second pool, accessed via a monumental sequence of concrete steps underneath the house, and wrapped in board-formed concrete walls, offers a contrasting experience of swimming in a cave, while looking out to the blue waters and green treetops of this idyllic retreat; a perfect space for cooling and contemplation.
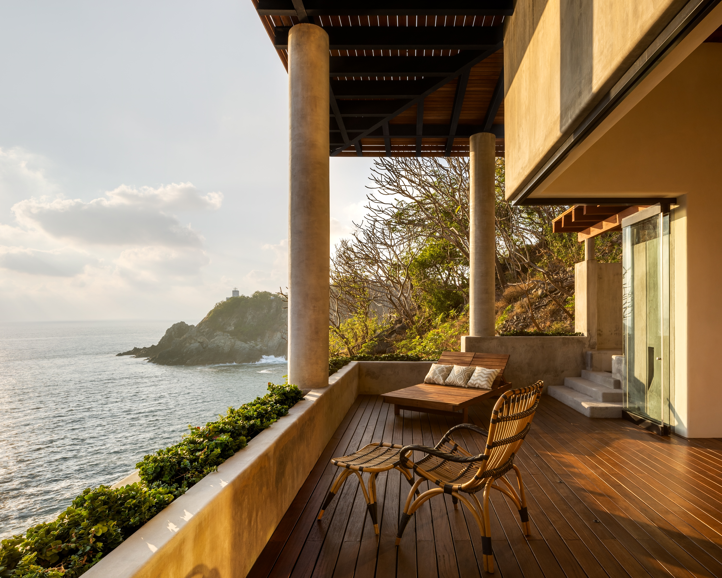
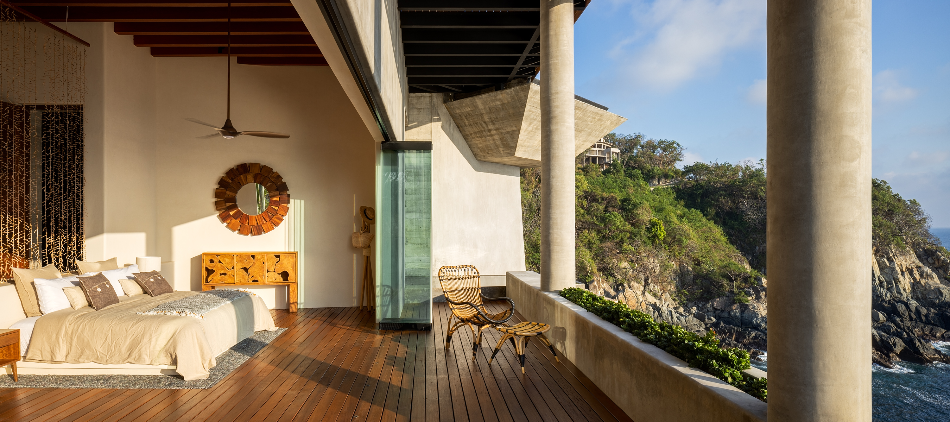
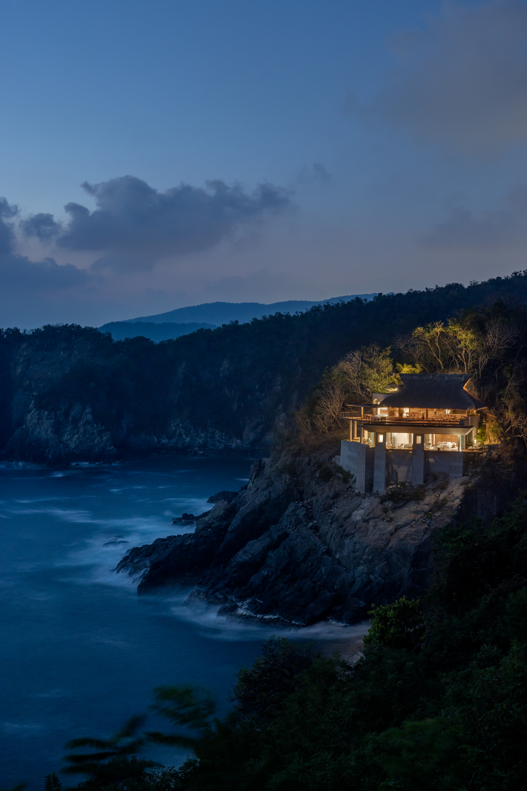
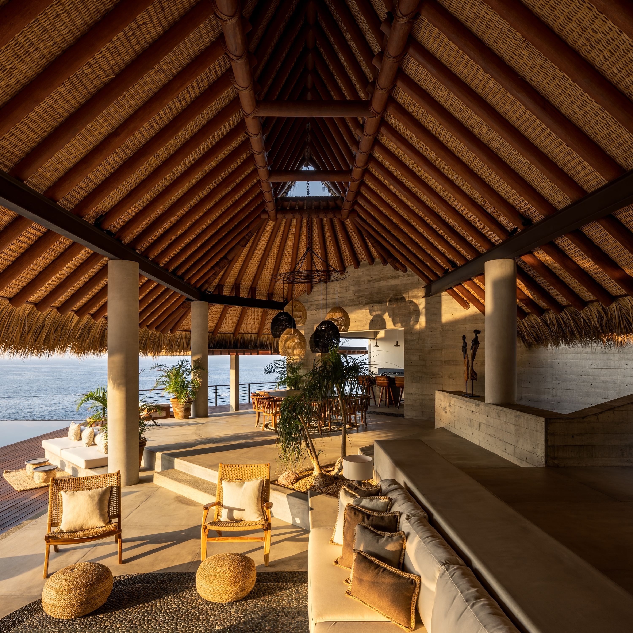
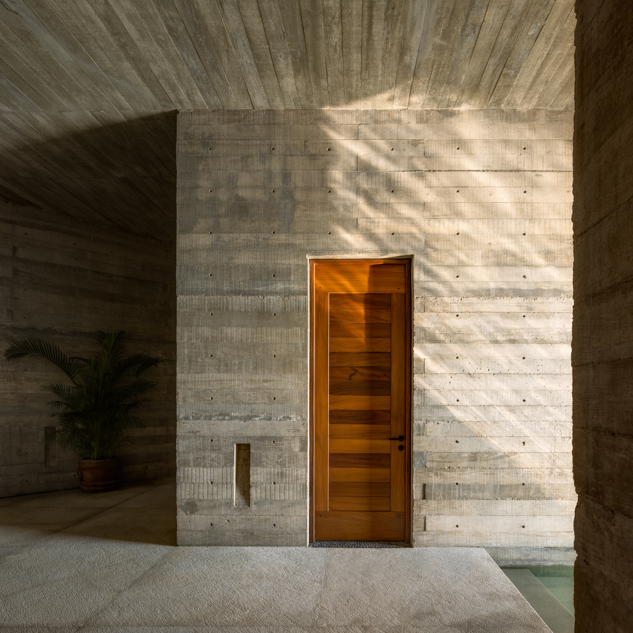
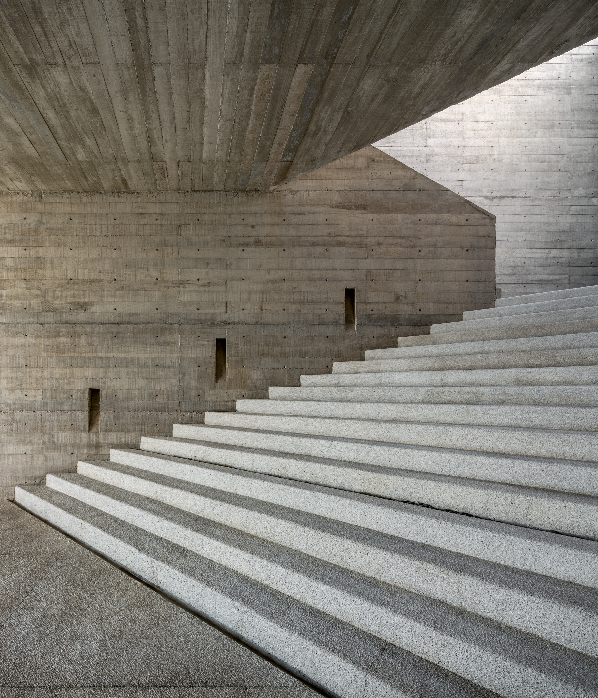
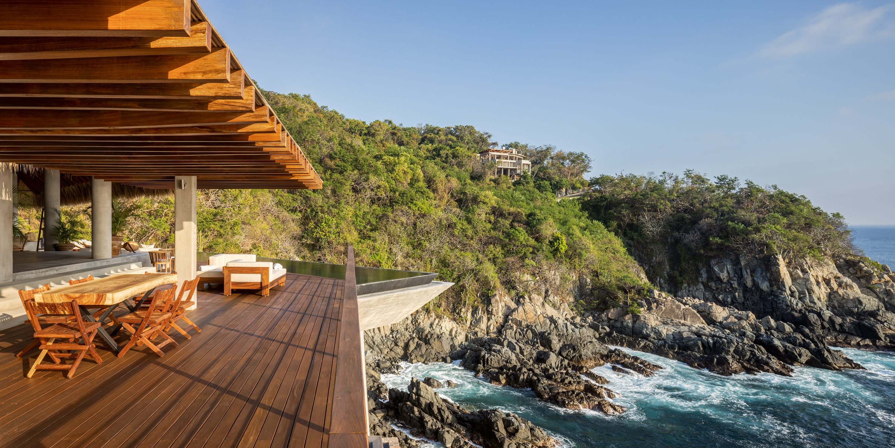
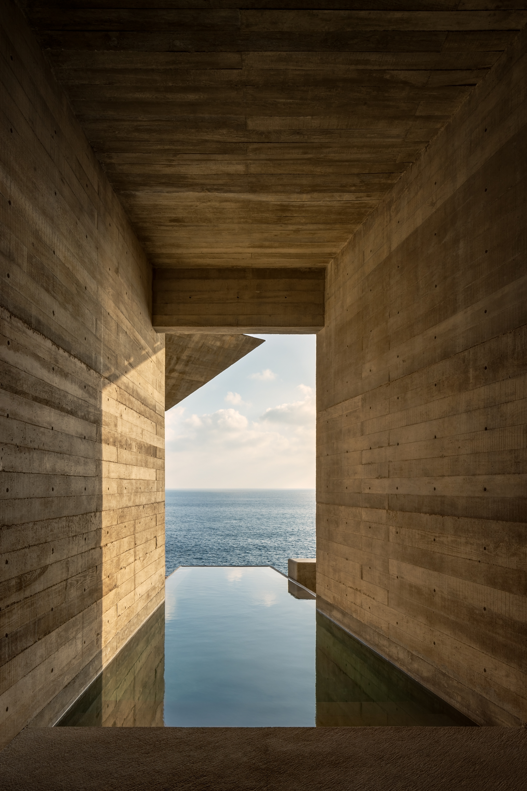
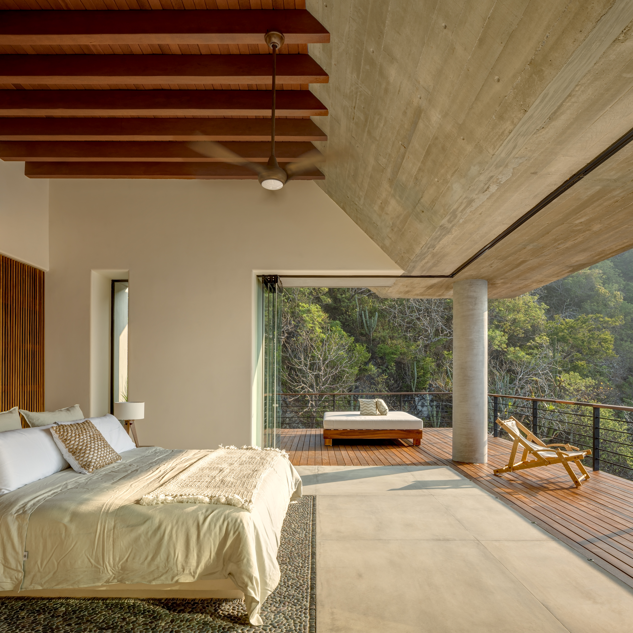
INFORMATION
Wallpaper* Newsletter
Receive our daily digest of inspiration, escapism and design stories from around the world direct to your inbox.
Ellie Stathaki is the Architecture & Environment Director at Wallpaper*. She trained as an architect at the Aristotle University of Thessaloniki in Greece and studied architectural history at the Bartlett in London. Now an established journalist, she has been a member of the Wallpaper* team since 2006, visiting buildings across the globe and interviewing leading architects such as Tadao Ando and Rem Koolhaas. Ellie has also taken part in judging panels, moderated events, curated shows and contributed in books, such as The Contemporary House (Thames & Hudson, 2018), Glenn Sestig Architecture Diary (2020) and House London (2022).
-
 Marylebone restaurant Nina turns up the volume on Italian dining
Marylebone restaurant Nina turns up the volume on Italian diningAt Nina, don’t expect a view of the Amalfi Coast. Do expect pasta, leopard print and industrial chic
By Sofia de la Cruz
-
 Tour the wonderful homes of ‘Casa Mexicana’, an ode to residential architecture in Mexico
Tour the wonderful homes of ‘Casa Mexicana’, an ode to residential architecture in Mexico‘Casa Mexicana’ is a new book celebrating the country’s residential architecture, highlighting its influence across the world
By Ellie Stathaki
-
 Jonathan Anderson is heading to Dior Men
Jonathan Anderson is heading to Dior MenAfter months of speculation, it has been confirmed this morning that Jonathan Anderson, who left Loewe earlier this year, is the successor to Kim Jones at Dior Men
By Jack Moss
-
 Tour the wonderful homes of ‘Casa Mexicana’, an ode to residential architecture in Mexico
Tour the wonderful homes of ‘Casa Mexicana’, an ode to residential architecture in Mexico‘Casa Mexicana’ is a new book celebrating the country’s residential architecture, highlighting its influence across the world
By Ellie Stathaki
-
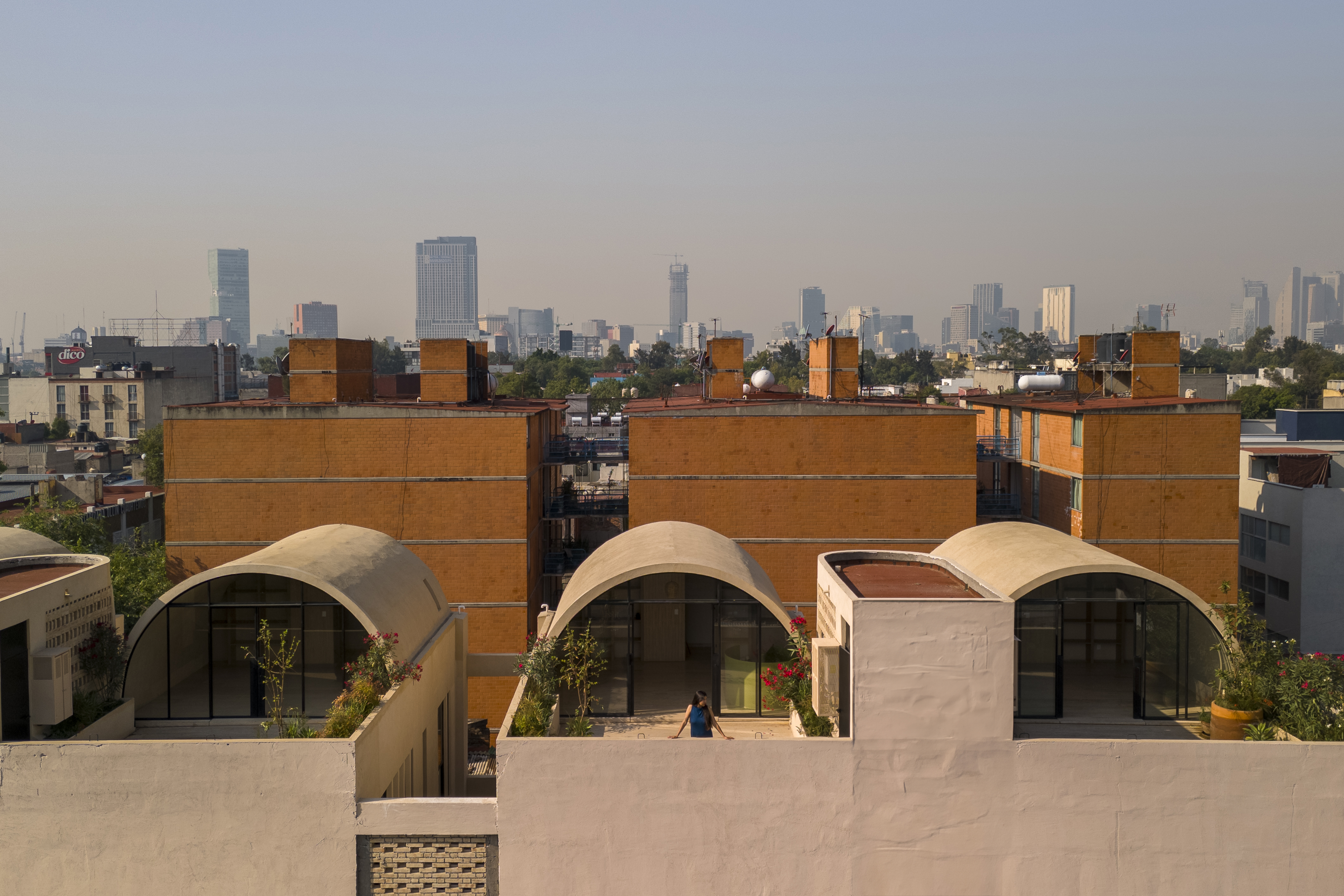 A barrel vault rooftop adds drama to these homes in Mexico City
A barrel vault rooftop adds drama to these homes in Mexico CityExplore Mariano Azuela 194, a housing project by Bloqe Arquitetura, which celebrates Mexico City's Santa Maria la Ribera neighbourhood
By Ellie Stathaki
-
 Explore a minimalist, non-religious ceremony space in the Baja California Desert
Explore a minimalist, non-religious ceremony space in the Baja California DesertSpiritual Enclosure, a minimalist, non-religious ceremony space designed by Ruben Valdez in Mexico's Baja California Desert, offers flexibility and calm
By Ellie Stathaki
-
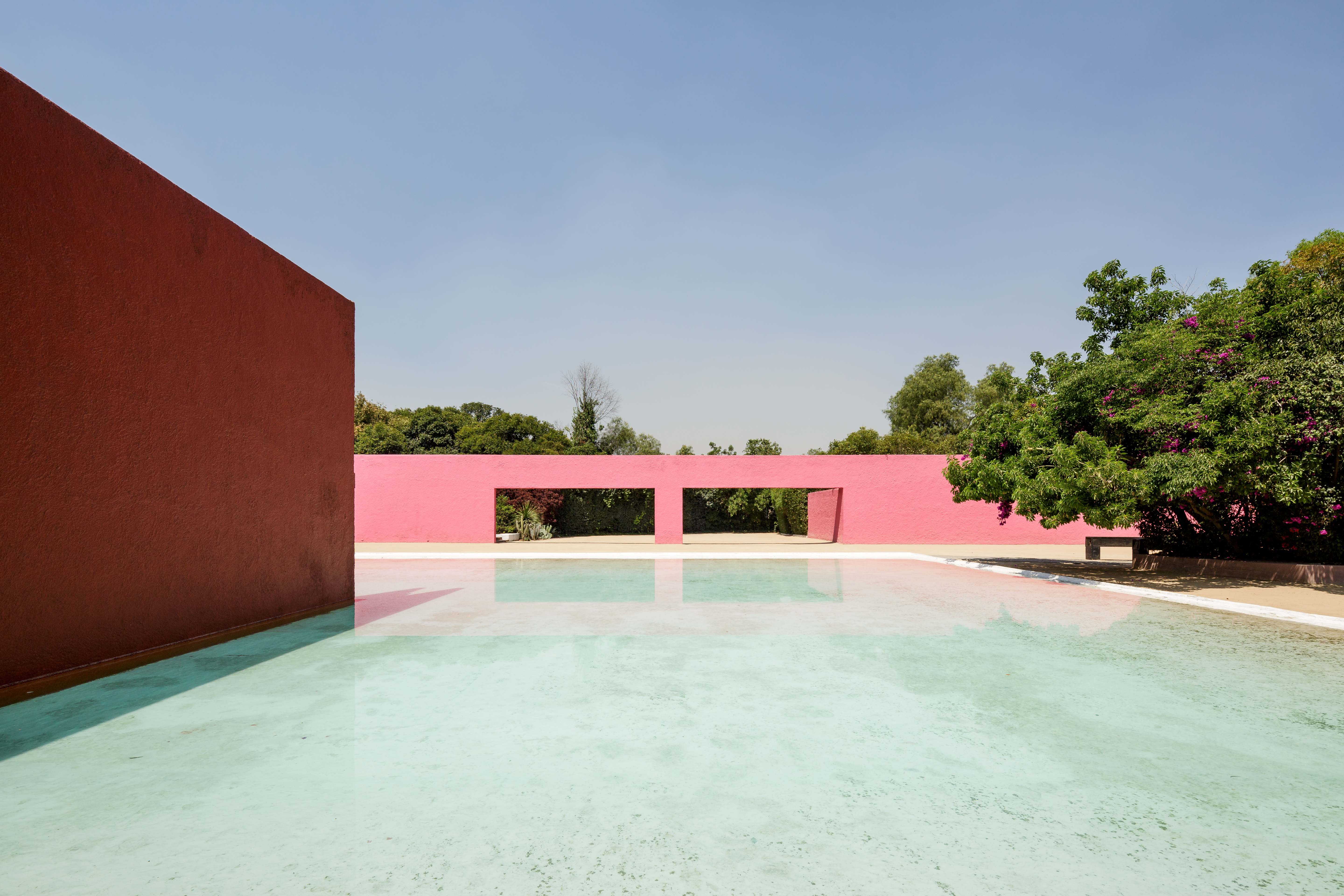 La Cuadra: Luis Barragán’s Mexico modernist icon enters a new chapter
La Cuadra: Luis Barragán’s Mexico modernist icon enters a new chapterLa Cuadra San Cristóbal by Luis Barragán is reborn through a Fundación Fernando Romero initiative in Mexico City; we meet with the foundation's founder, architect and design curator Fernando Romero to discuss the plans
By Mimi Zeiger
-
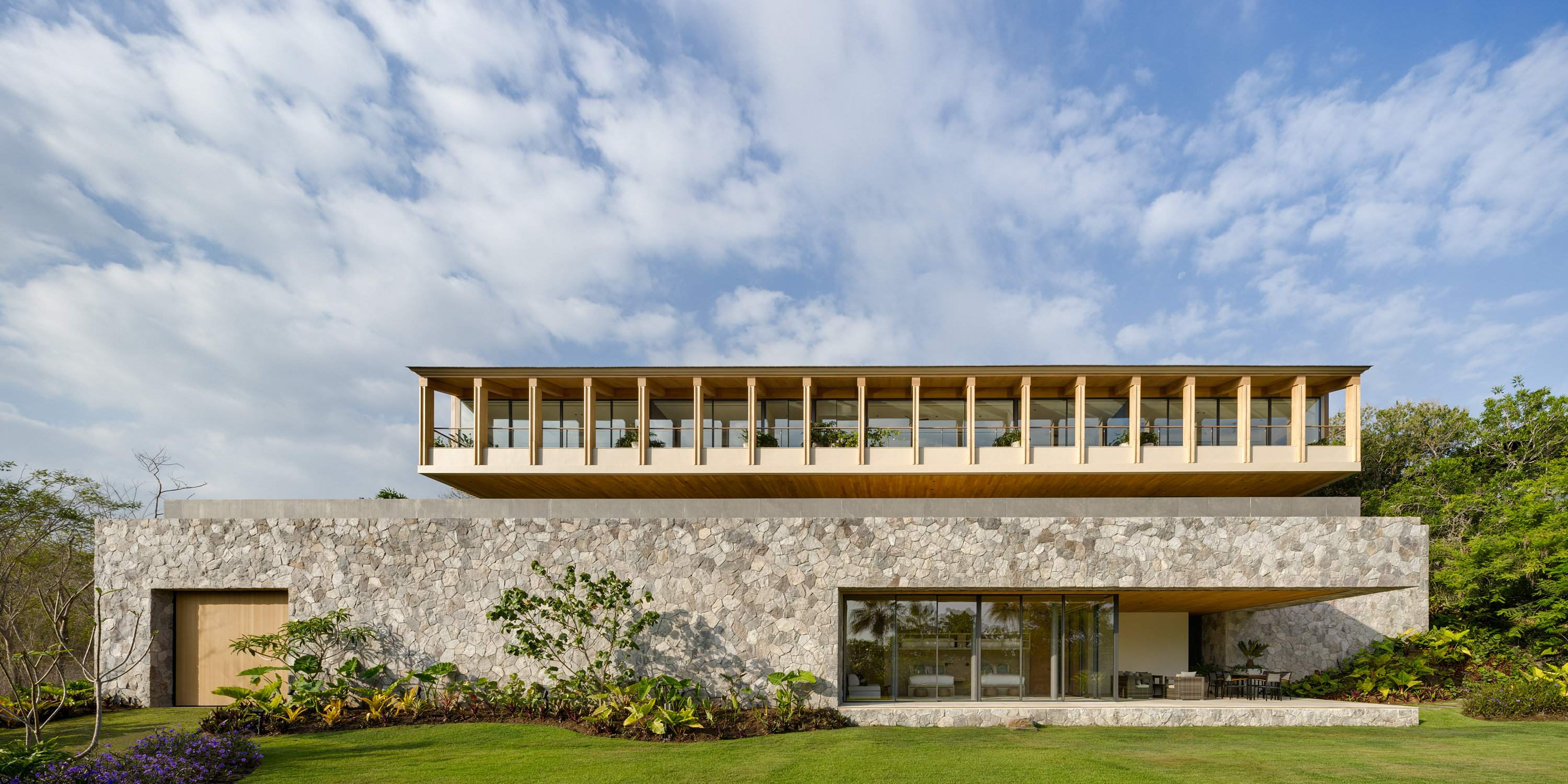 Enjoy whale watching from this east coast villa in Mexico, a contemporary oceanside gem
Enjoy whale watching from this east coast villa in Mexico, a contemporary oceanside gemEast coast villa Casa Tupika in Riviera Nayarit, Mexico, is designed by architecture studios BLANCASMORAN and Rzero to be in harmony with its coastal and tropical context
By Tianna Williams
-
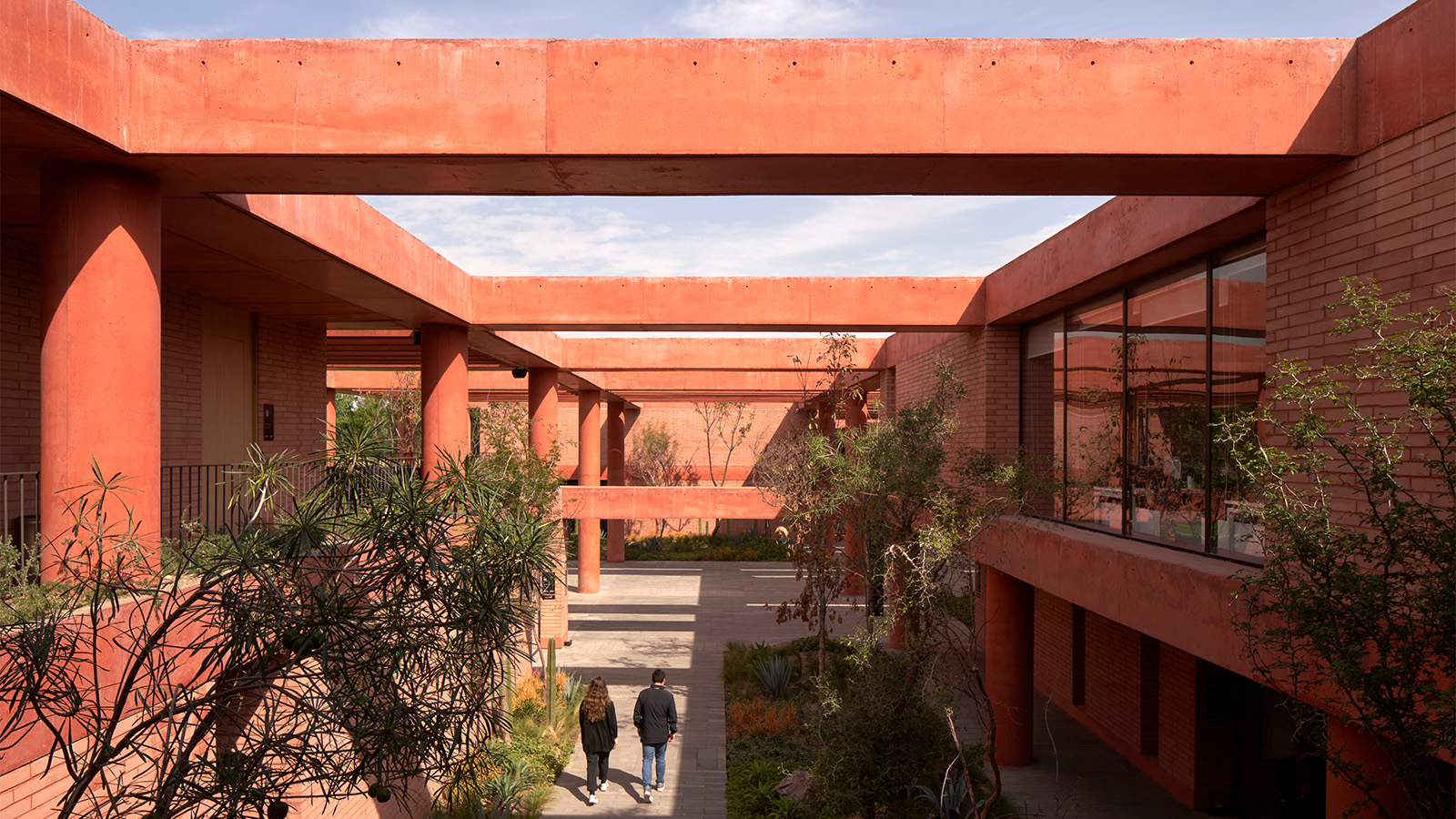 Mexico's long-lived football club Atlas FC unveils its new grounds
Mexico's long-lived football club Atlas FC unveils its new groundsSordo Madaleno designs a new home for Atlas FC; welcome to Academia Atlas, including six professional football fields, clubhouses, applied sport science facilities and administrative offices
By Tianna Williams
-
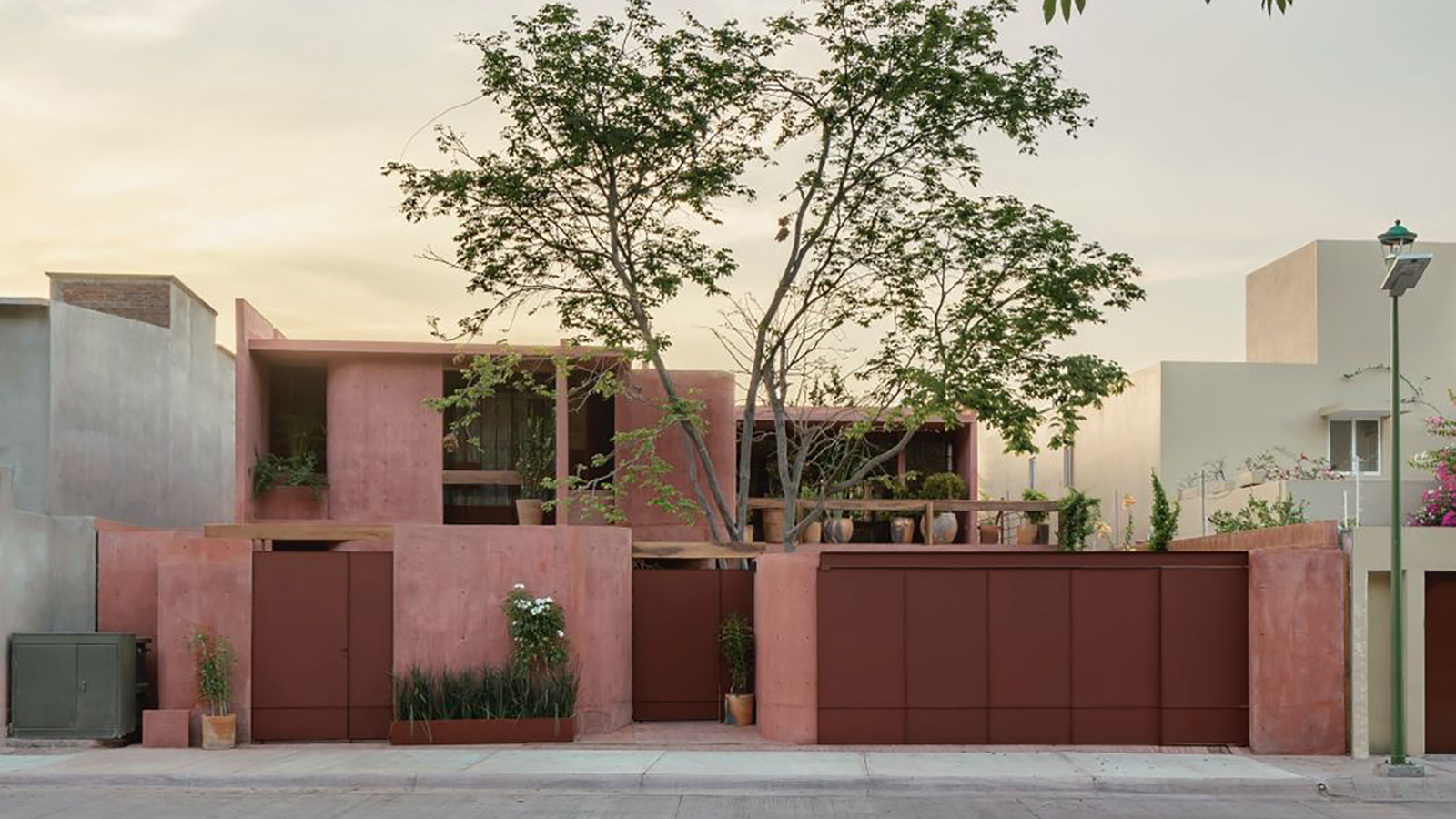 Discover Casa Roja, a red spatial exploration of a house in Mexico
Discover Casa Roja, a red spatial exploration of a house in MexicoCasa Roja, a red house in Mexico by architect Angel Garcia, is a spatial exploration of indoor and outdoor relationships with a deeply site-specific approach
By Ellie Stathaki
-
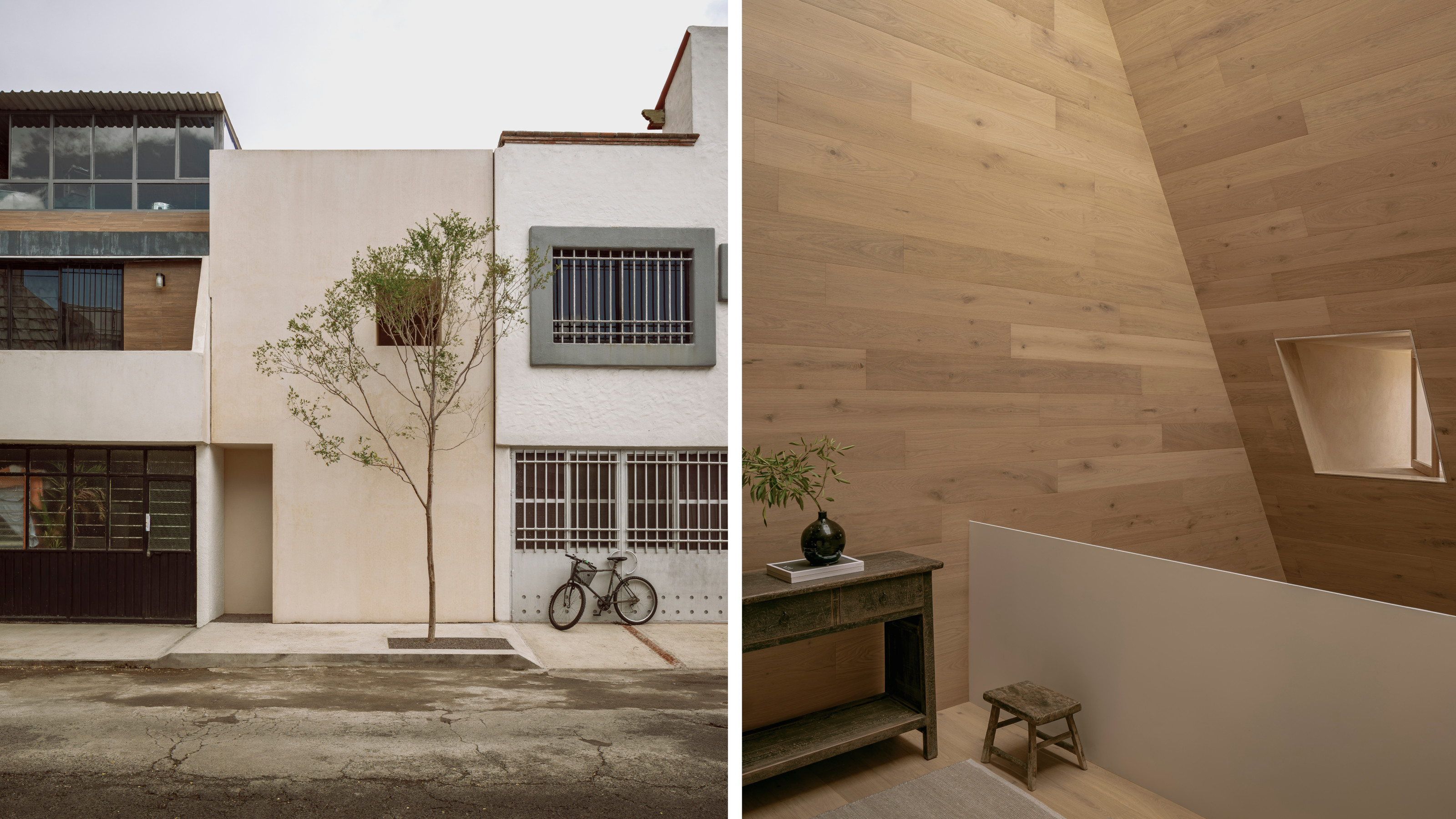 HW Studio’s Casa Emma transforms a humble terrace house into a realm of light and space
HW Studio’s Casa Emma transforms a humble terrace house into a realm of light and spaceThe living spaces in HW Studio’s Casa Emma, a new one-bedroom house in Morelia, Mexico, appear to have been carved from a solid structure
By Jonathan Bell