Luis Barragán’s El Pedregal inspires contemporary home
Agua 210, a powerful residential design by Mexican architecture studio HEMAA, draws on its modernist context and the work of the country’s master architect Luis Barragán
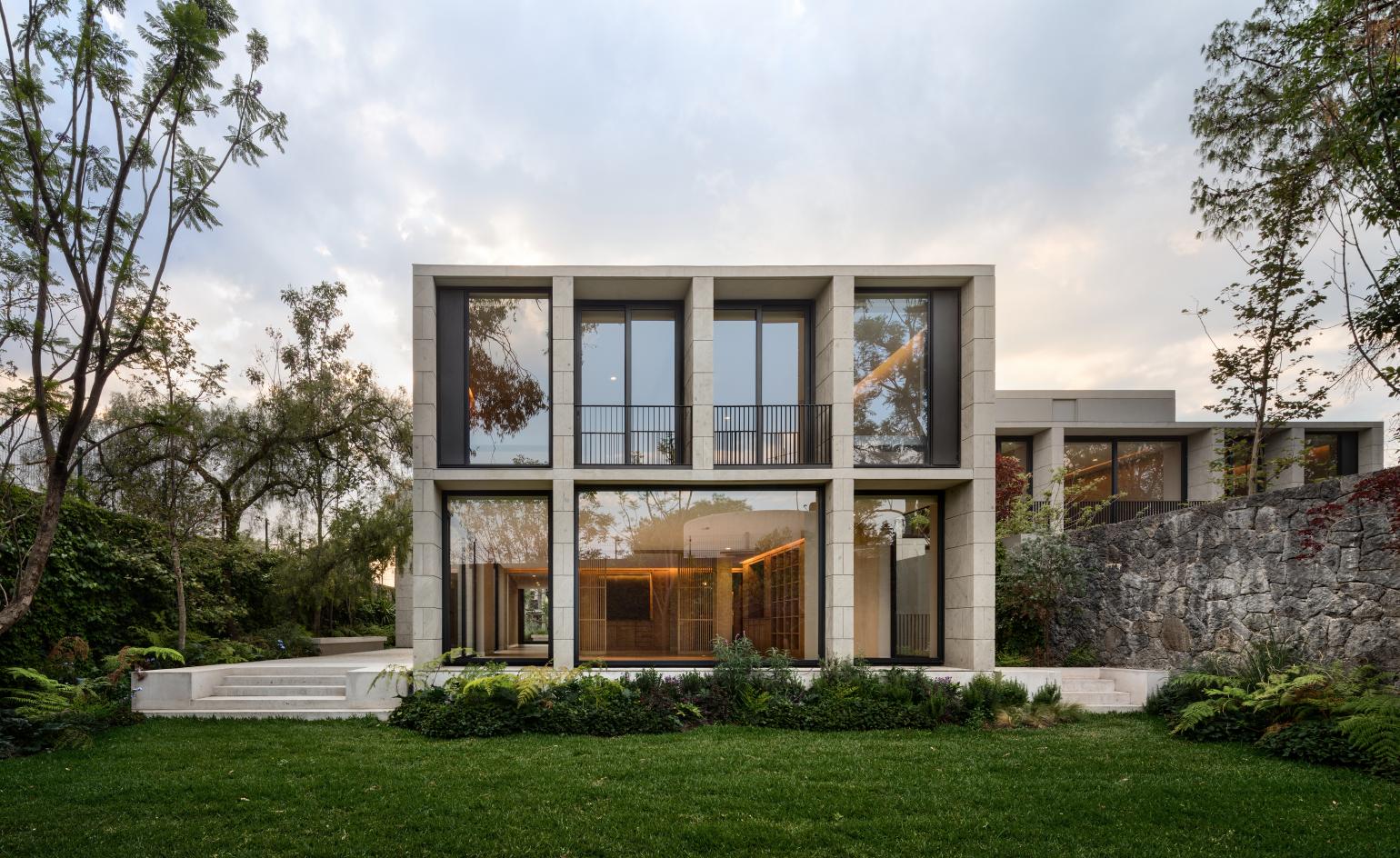
César Béjar - Photography
Dominated by its grid façade, strong materiality and clean, geometric volumes, Agua 210 is an impactful residential design created by Mexican architecture practice HEMAA, led by Alejandra Tornel, Jose Miguel Fainsod and Santiago Hernández Matos. What a quick, close-up glance doesn’t reveal is that this noble home is part of the iconic residential landscape of the Jardines de Pedregal, the Mexico City development created by modernist architecture master Luis Barragán.
The area, also known simply as El Pedregal, takes its name from the petrified lava that covered the area when the Xitle volcano erupted some 1,600 years ago (pedregal means ‘rocky place’). In the 1940s, Barragán undertook a residential experiment to transform it into a place that unites visionary architecture and nature, resulting in well-known works such as Casa Prieto-López, which was recently bought and restored by businessman and art collector César Cervantes. Agua 210 sits in the same family of houses, proudly announcing its presence through tall, sharp volumes and a nod to the area’s roots.
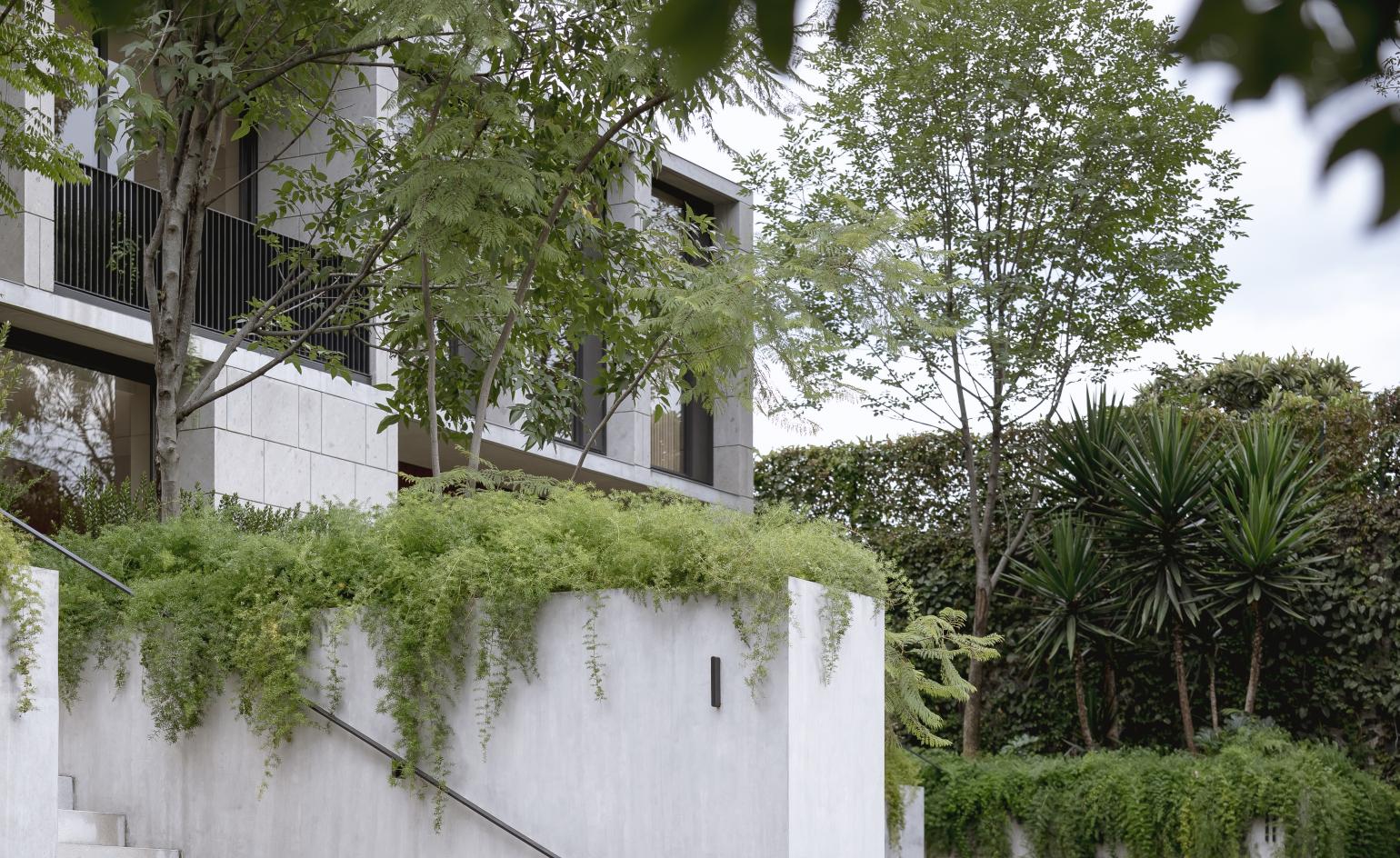
The architects wanted to create a contemporary home that is a ‘reinterpretation of a house from the 1950s’, while also maintaining the all-important relationship of the building with its natural surroundings. Basing their design on the abstract footprint of an outline that Barragán himself created, the team at HEMAA worked across two main axes to compose a series of spaces that offer everything from privacy to openness, and from warm domestic comfort to cool, sharp lines.
A verdant garden engulfs the home, elevating the composition. ‘As a visual finish, a succulent garden serves as a space for contemplation and silence,’ explain the architects. The green space also features a piece by Tezontle Studio that draws on the sculpture garden by poet and artist Edward James in the Huasteca jungle.
The spacious interiors balance cool concrete with soft timber and bespoke joinery that wraps entire rooms. Large windows confidently cut out of the façade frame the views of the greenery and landscape beyond. Meanwhile, grey quarry stone cladding on the façade elegantly hints at El Pedregal’s heritage and rocky nature, bridging past, present and future.
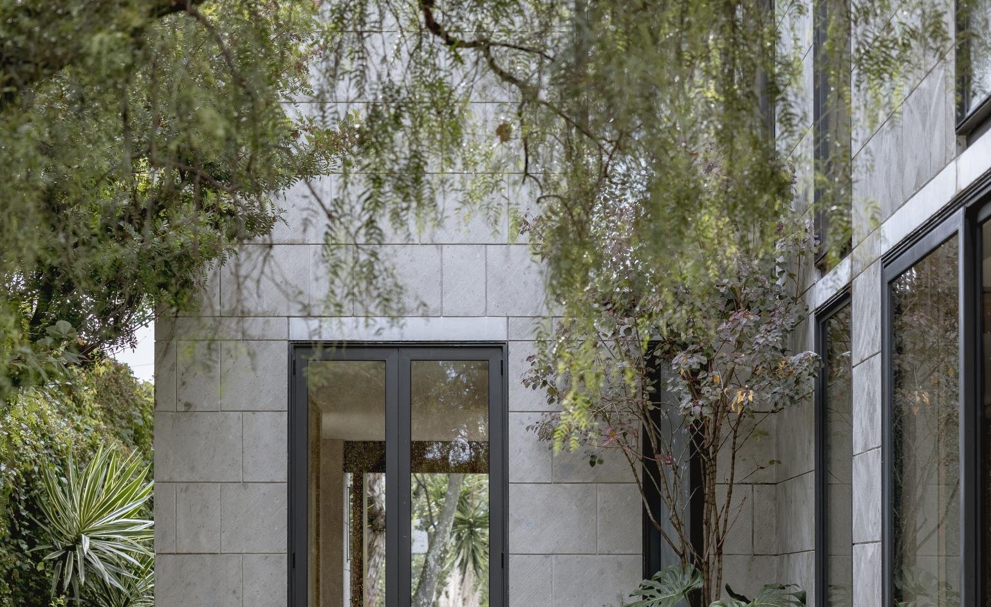
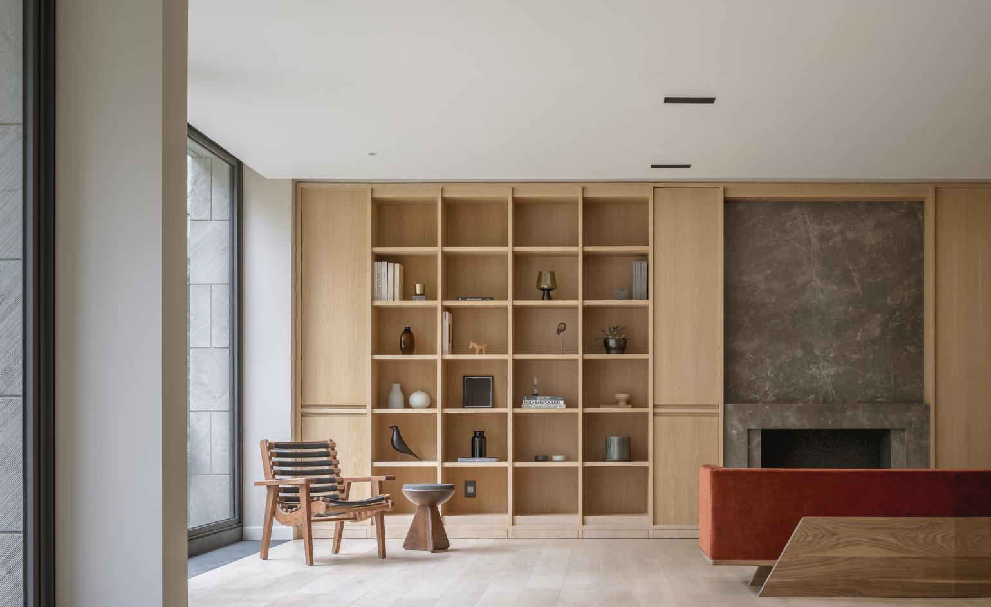
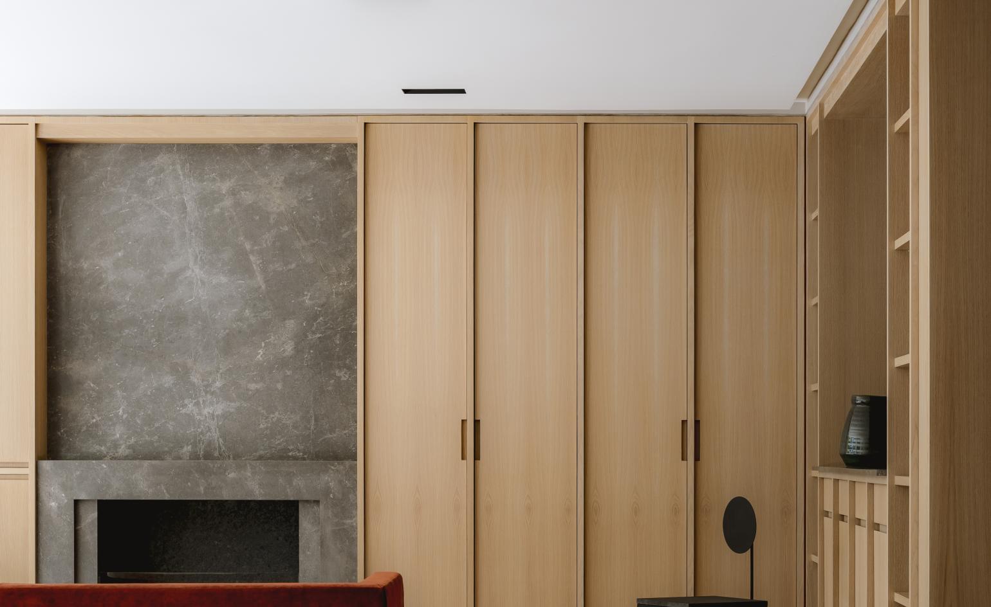
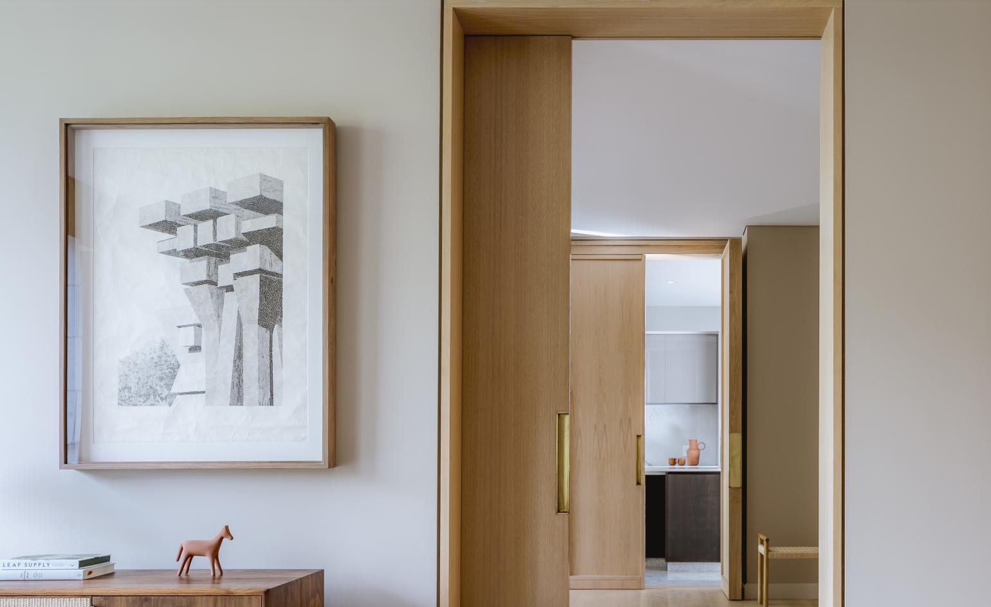
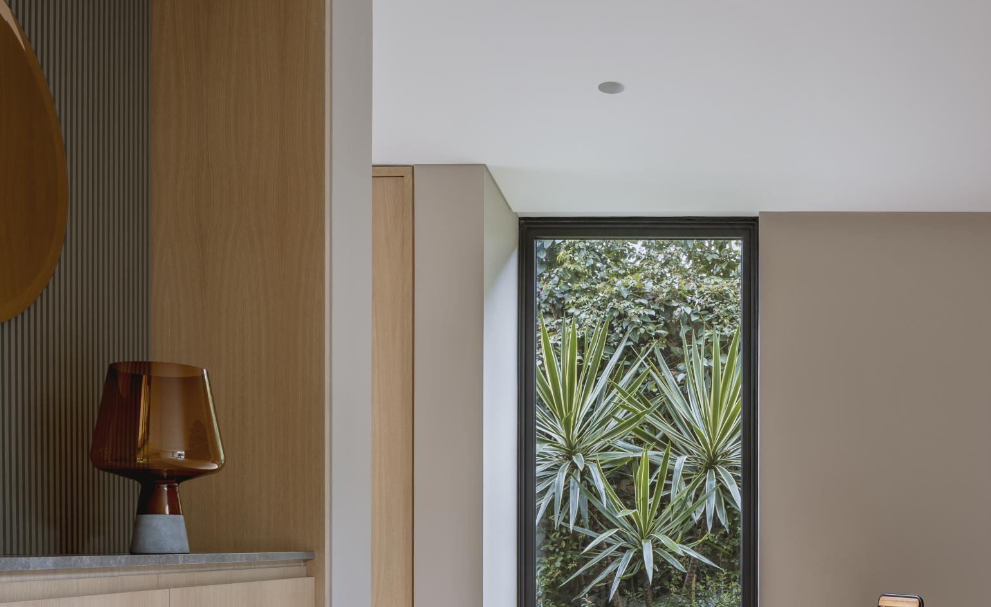
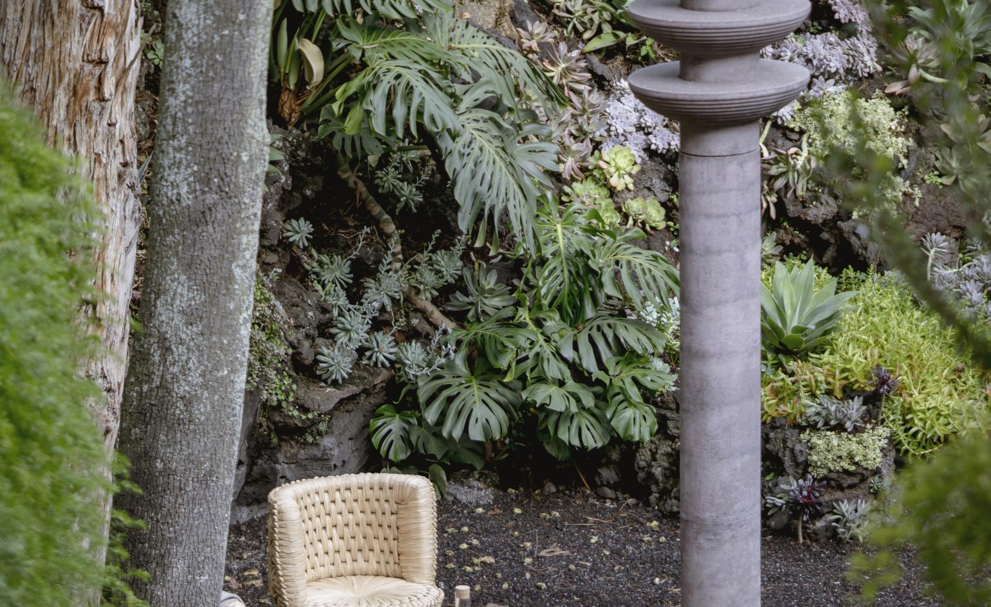

INFORMATION
Wallpaper* Newsletter
Receive our daily digest of inspiration, escapism and design stories from around the world direct to your inbox.
Ellie Stathaki is the Architecture & Environment Director at Wallpaper*. She trained as an architect at the Aristotle University of Thessaloniki in Greece and studied architectural history at the Bartlett in London. Now an established journalist, she has been a member of the Wallpaper* team since 2006, visiting buildings across the globe and interviewing leading architects such as Tadao Ando and Rem Koolhaas. Ellie has also taken part in judging panels, moderated events, curated shows and contributed in books, such as The Contemporary House (Thames & Hudson, 2018), Glenn Sestig Architecture Diary (2020) and House London (2022).
-
 Marylebone restaurant Nina turns up the volume on Italian dining
Marylebone restaurant Nina turns up the volume on Italian diningAt Nina, don’t expect a view of the Amalfi Coast. Do expect pasta, leopard print and industrial chic
By Sofia de la Cruz
-
 Tour the wonderful homes of ‘Casa Mexicana’, an ode to residential architecture in Mexico
Tour the wonderful homes of ‘Casa Mexicana’, an ode to residential architecture in Mexico‘Casa Mexicana’ is a new book celebrating the country’s residential architecture, highlighting its influence across the world
By Ellie Stathaki
-
 Jonathan Anderson is heading to Dior Men
Jonathan Anderson is heading to Dior MenAfter months of speculation, it has been confirmed this morning that Jonathan Anderson, who left Loewe earlier this year, is the successor to Kim Jones at Dior Men
By Jack Moss
-
 Tour the wonderful homes of ‘Casa Mexicana’, an ode to residential architecture in Mexico
Tour the wonderful homes of ‘Casa Mexicana’, an ode to residential architecture in Mexico‘Casa Mexicana’ is a new book celebrating the country’s residential architecture, highlighting its influence across the world
By Ellie Stathaki
-
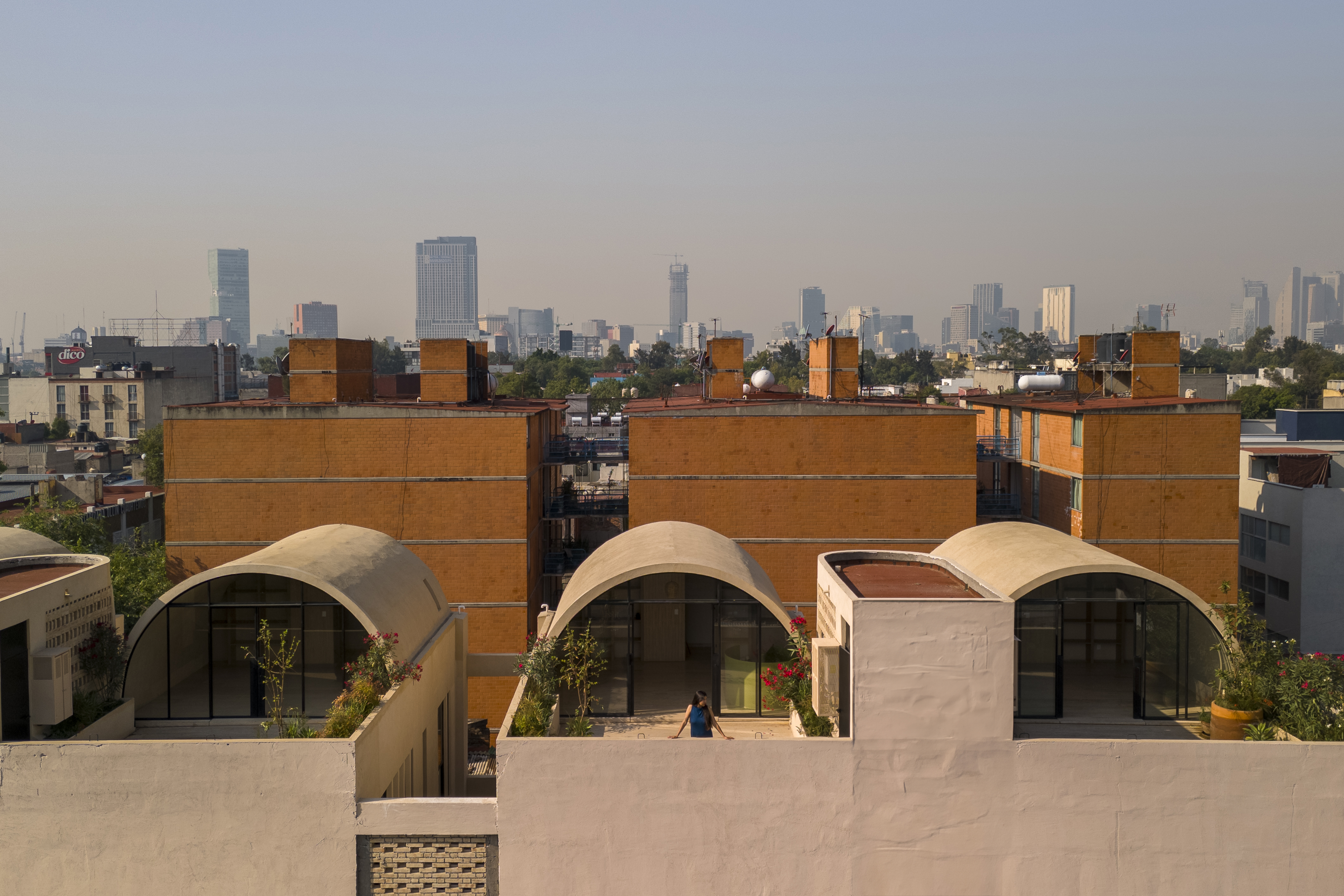 A barrel vault rooftop adds drama to these homes in Mexico City
A barrel vault rooftop adds drama to these homes in Mexico CityExplore Mariano Azuela 194, a housing project by Bloqe Arquitetura, which celebrates Mexico City's Santa Maria la Ribera neighbourhood
By Ellie Stathaki
-
 Explore a minimalist, non-religious ceremony space in the Baja California Desert
Explore a minimalist, non-religious ceremony space in the Baja California DesertSpiritual Enclosure, a minimalist, non-religious ceremony space designed by Ruben Valdez in Mexico's Baja California Desert, offers flexibility and calm
By Ellie Stathaki
-
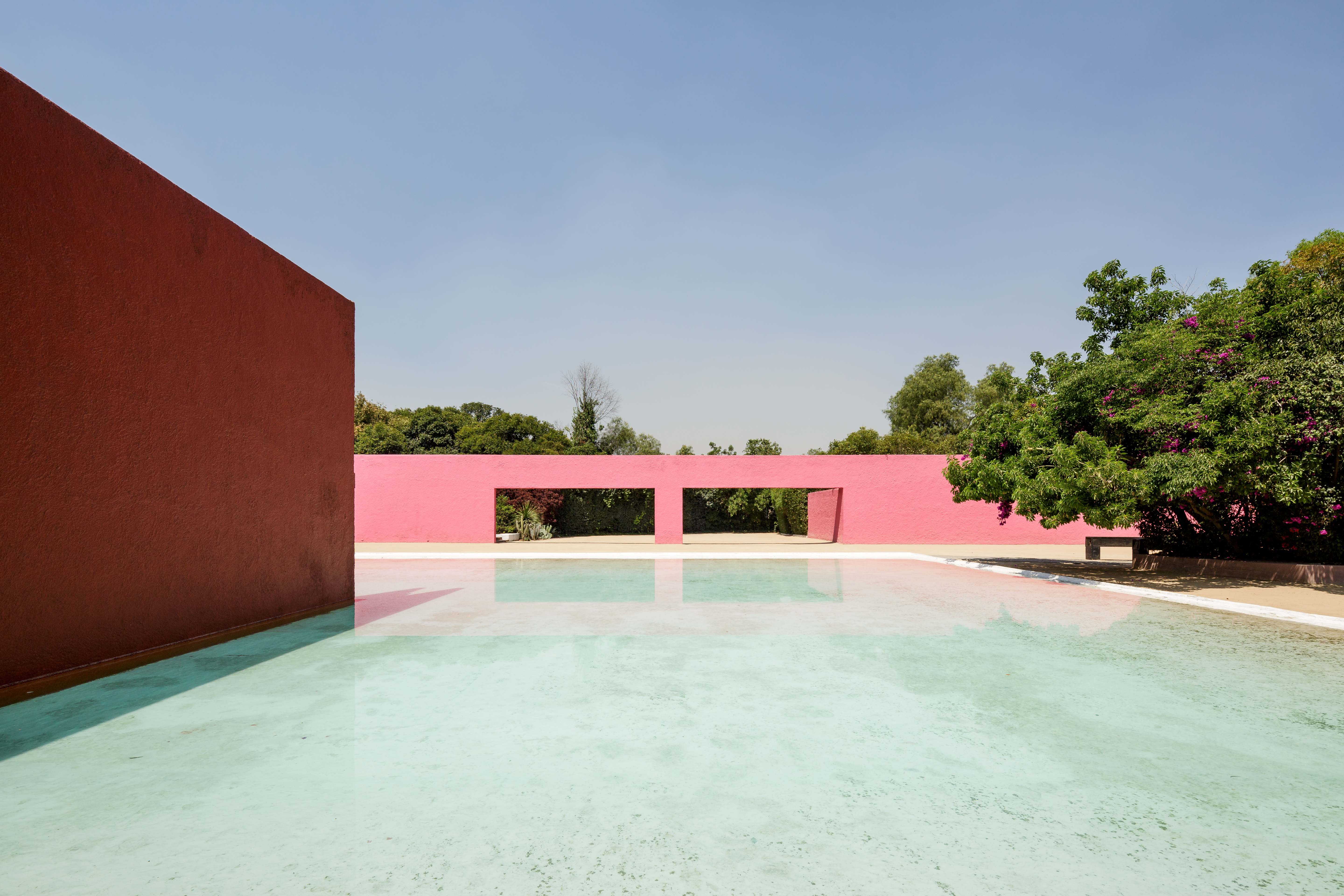 La Cuadra: Luis Barragán’s Mexico modernist icon enters a new chapter
La Cuadra: Luis Barragán’s Mexico modernist icon enters a new chapterLa Cuadra San Cristóbal by Luis Barragán is reborn through a Fundación Fernando Romero initiative in Mexico City; we meet with the foundation's founder, architect and design curator Fernando Romero to discuss the plans
By Mimi Zeiger
-
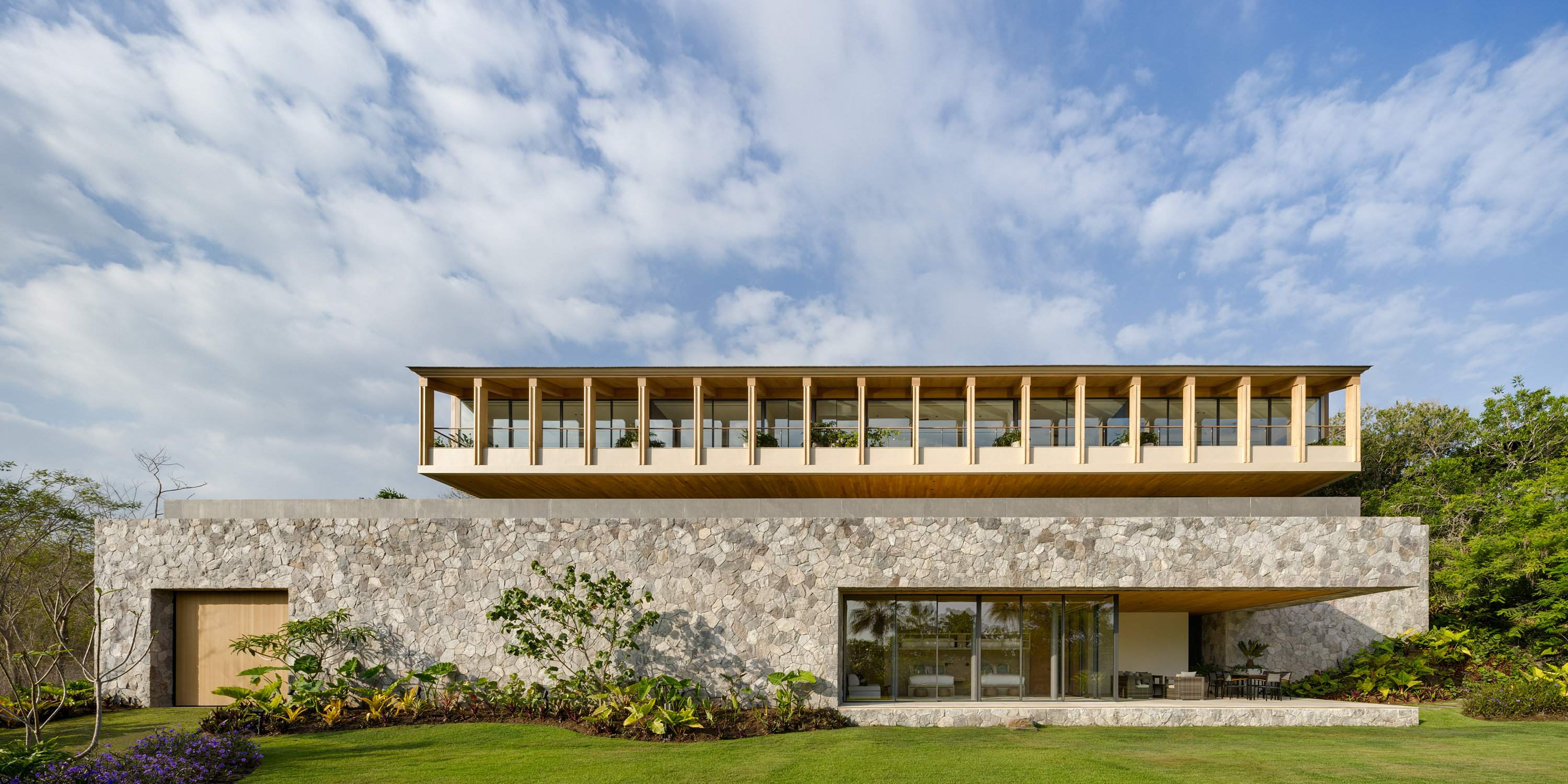 Enjoy whale watching from this east coast villa in Mexico, a contemporary oceanside gem
Enjoy whale watching from this east coast villa in Mexico, a contemporary oceanside gemEast coast villa Casa Tupika in Riviera Nayarit, Mexico, is designed by architecture studios BLANCASMORAN and Rzero to be in harmony with its coastal and tropical context
By Tianna Williams
-
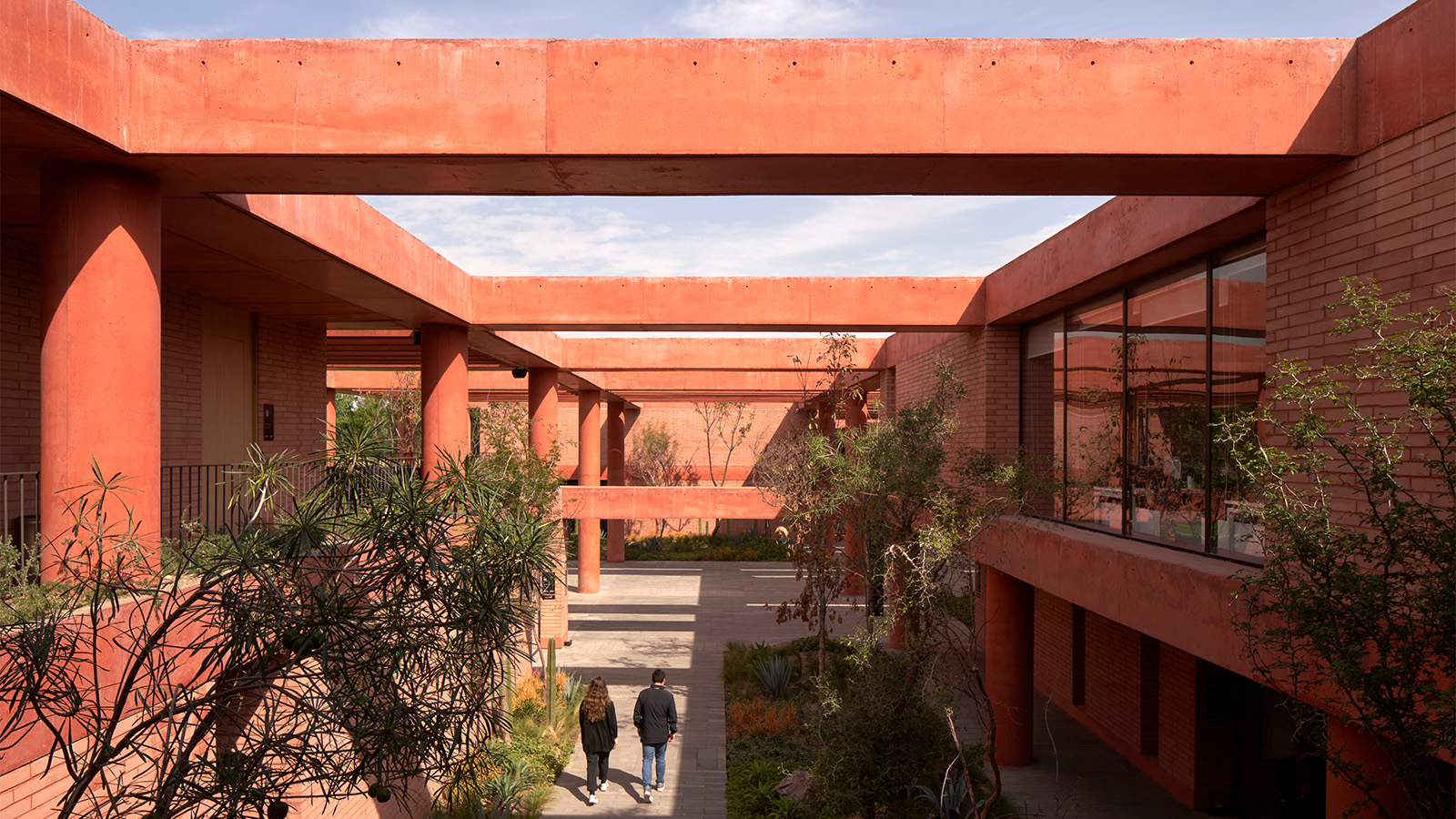 Mexico's long-lived football club Atlas FC unveils its new grounds
Mexico's long-lived football club Atlas FC unveils its new groundsSordo Madaleno designs a new home for Atlas FC; welcome to Academia Atlas, including six professional football fields, clubhouses, applied sport science facilities and administrative offices
By Tianna Williams
-
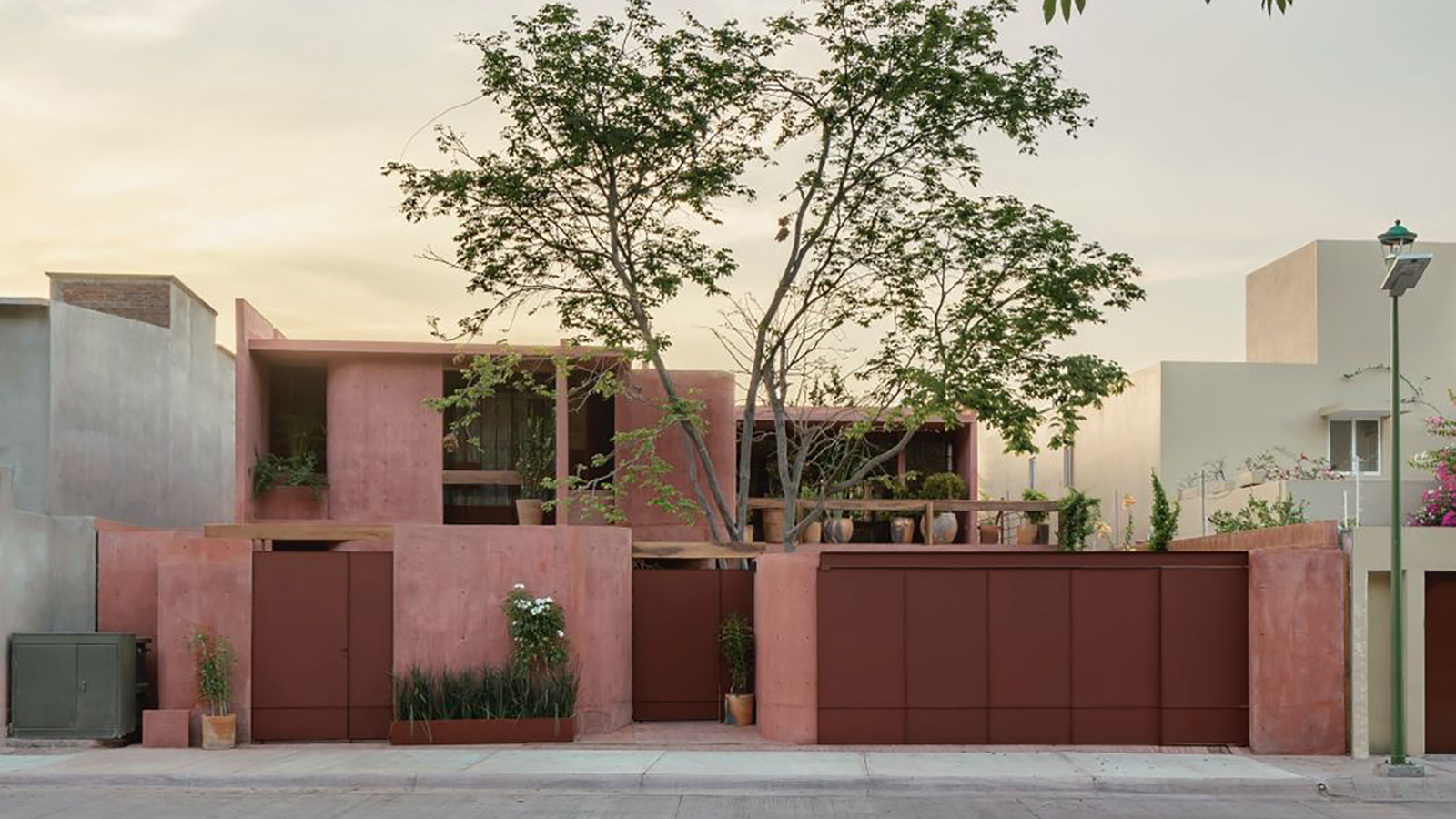 Discover Casa Roja, a red spatial exploration of a house in Mexico
Discover Casa Roja, a red spatial exploration of a house in MexicoCasa Roja, a red house in Mexico by architect Angel Garcia, is a spatial exploration of indoor and outdoor relationships with a deeply site-specific approach
By Ellie Stathaki
-
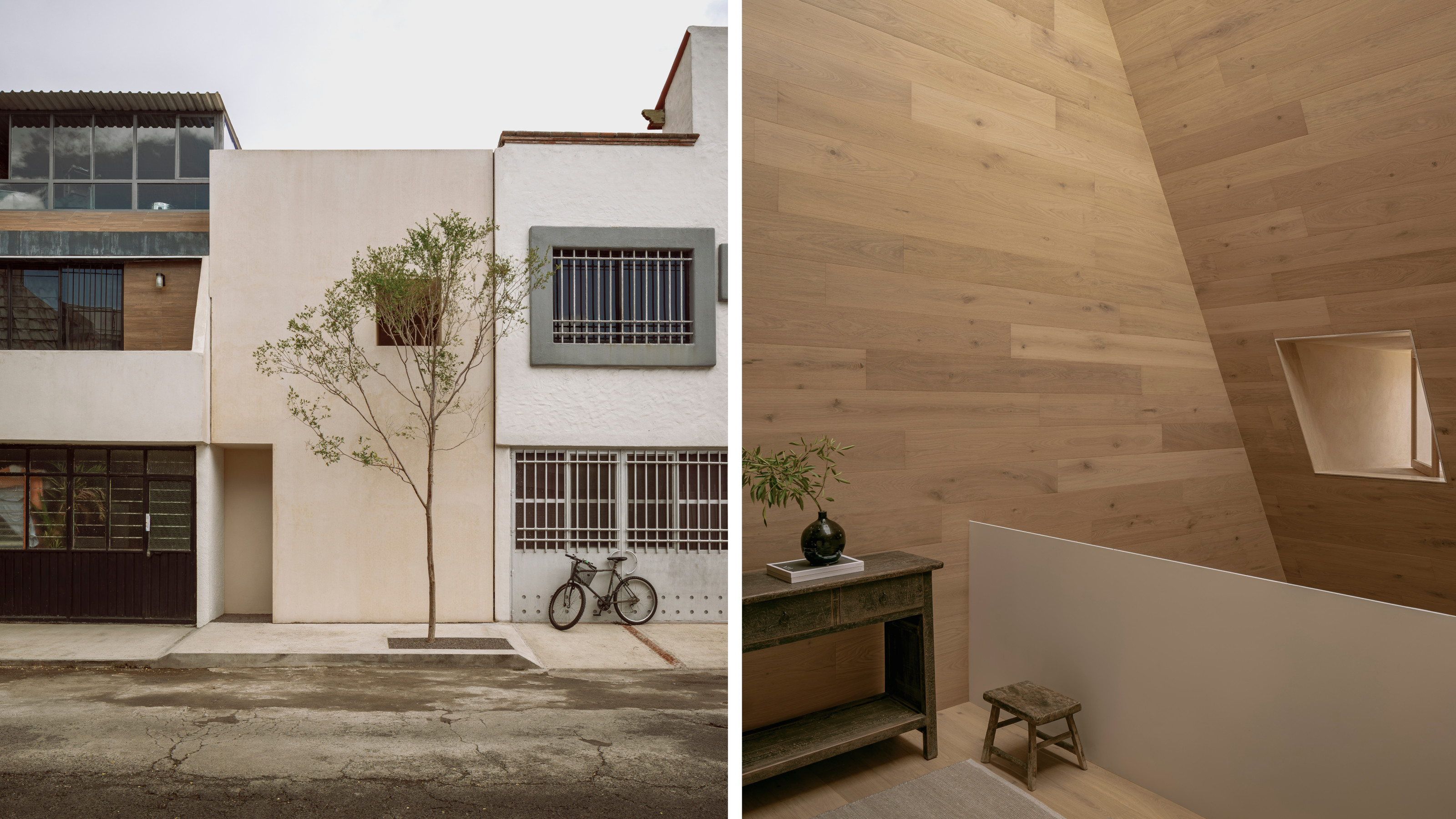 HW Studio’s Casa Emma transforms a humble terrace house into a realm of light and space
HW Studio’s Casa Emma transforms a humble terrace house into a realm of light and spaceThe living spaces in HW Studio’s Casa Emma, a new one-bedroom house in Morelia, Mexico, appear to have been carved from a solid structure
By Jonathan Bell