This Mérida house is designed to be taken over by nature
Casa Akúun by Arkham Projects balances the heaviness of concrete with the richness of nature in an expansive plot in Mexico
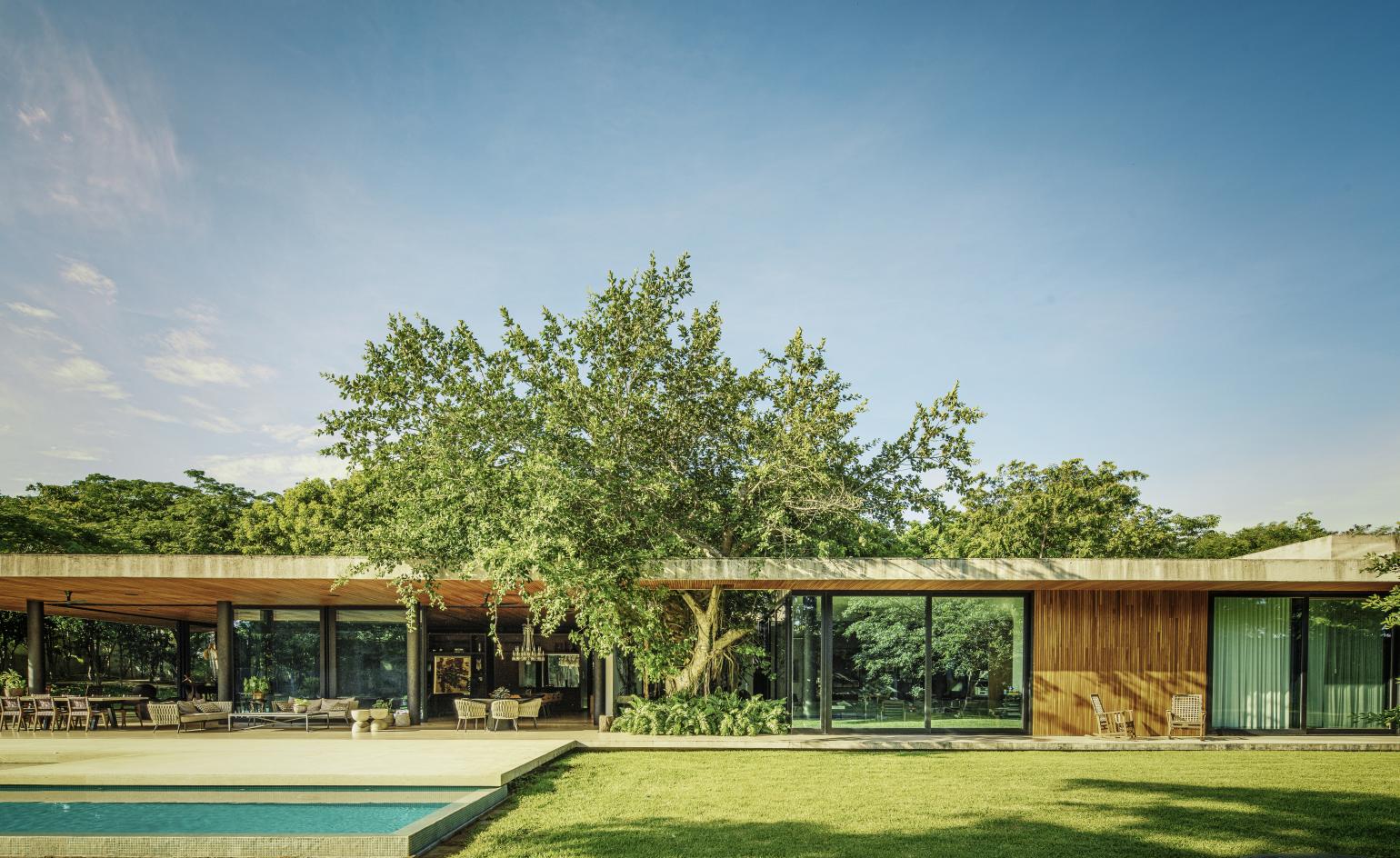
This Mérida house is named after the tree that pierces through its plan. The Akúun tree – alamo in Spanish, poplar in English – defies the heaviness of the building’s concrete with its comparably delicate natural branches. It’s symbolic of the whole concept of this house by Arkham Projects, which was designed around the abundant vegetation of its site in a suburb outside of the capital city of the state of Yucatán in Mexico which is known for its lush tropical rainforests.
‘Anything that was there before us had to be respected and taken into consideration while designing. We believe nature is as important, if not more, than the actual architecture. Nature is the factor that ends up giving life to the projects,’ says Duarte Torre of Arkham Projects.
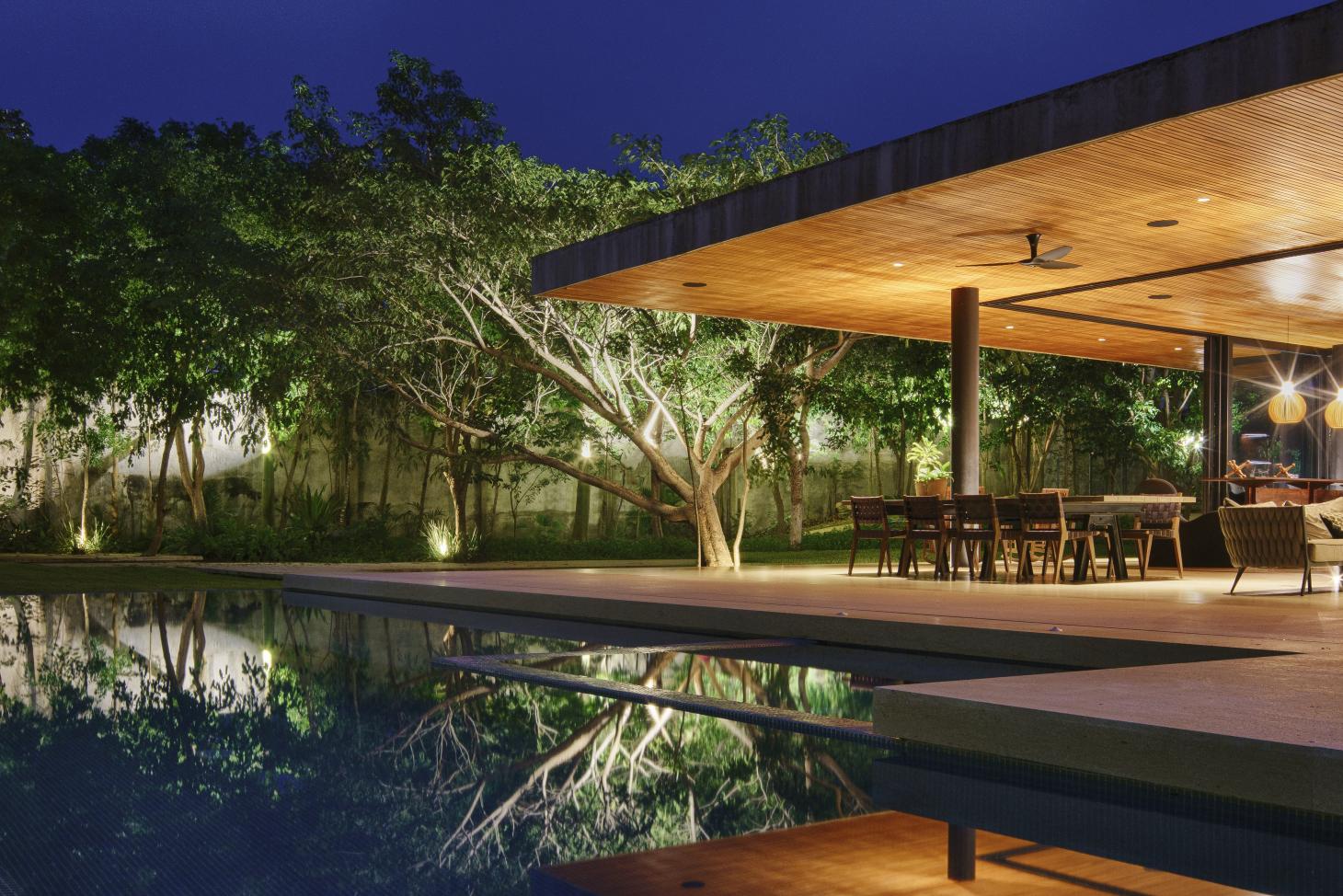
Balancing this respect for nature with the functionality required for a family of six, the architects designed a nearly 70m-long, single-storey house that glides horizontally through the landscape. While it is extensive in size, it is also as discreet as possible, and the footprint of the house occupies just one fifth of the land. The simplicity of the design allows nature to be the protagonist, already encroaching on and reclaiming the architecture.
‘The interaction between the vegetation and the sun, the reflection of the shadows on the building and the comfort that this brings to the inhabitants is impossible to compare with anything. We believe that projects get better with time, when nature takes back what has been borrowed, and when the patina plays a role in the personality of the project,’ says Torre.
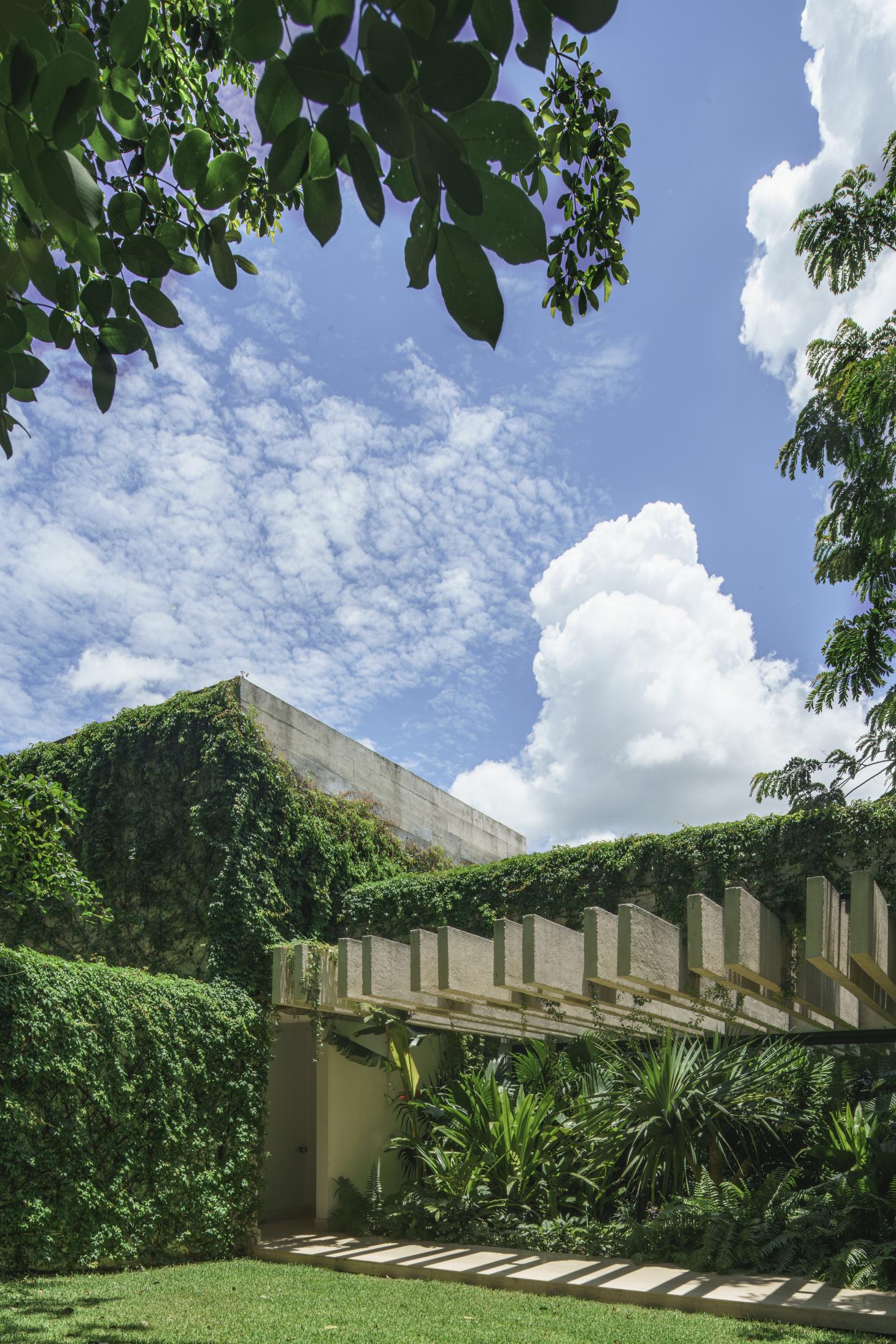
In fact, for this house, nature has been used as a type of architecture. The tree and its surrounding patio is a natural division between the ‘public’ and ‘private’ spheres of the home – the intimate family quarters opposed to the social living areas for entertaining guests. An open-air ‘green passage’ filled with lush trees and plants connects the two spaces and their separate entrances; the ‘public’ entrance is marked by a large, sloping guanacaste tree.
Floor-to-ceiling glazing and continuous stone flooring (Crema Marfil marble inside and Niwala limestone outside) forge seamless connections between indoors and outdoors. And while the interiors are filled with light during the day, the house stays cool thanks to its careful orientation and overhanging shading. The matriarch of the family, an architect who collaborated with Arkham Projects on the project, worked on the interior design selecting volumetric and organic design pieces that reflect the biophilic concept of the whole house.
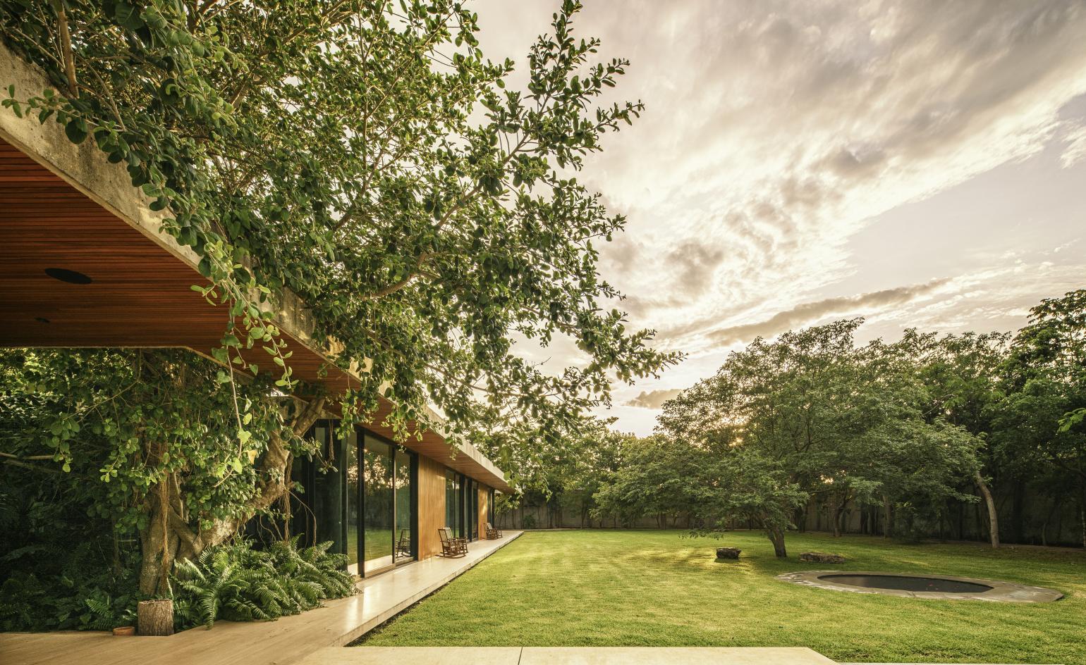
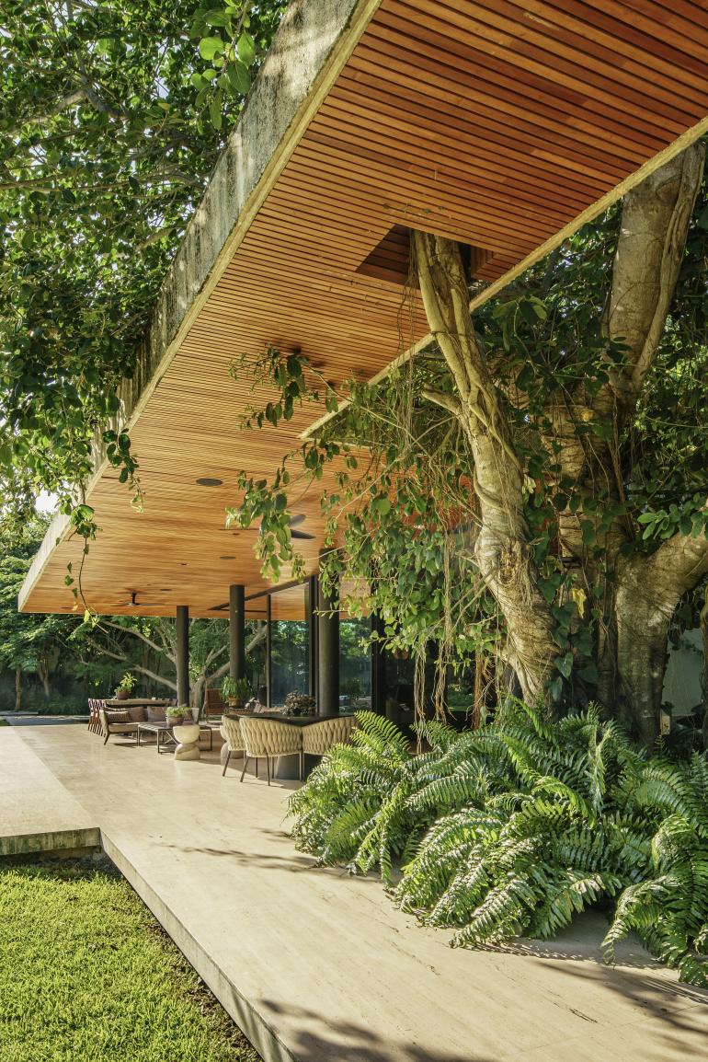
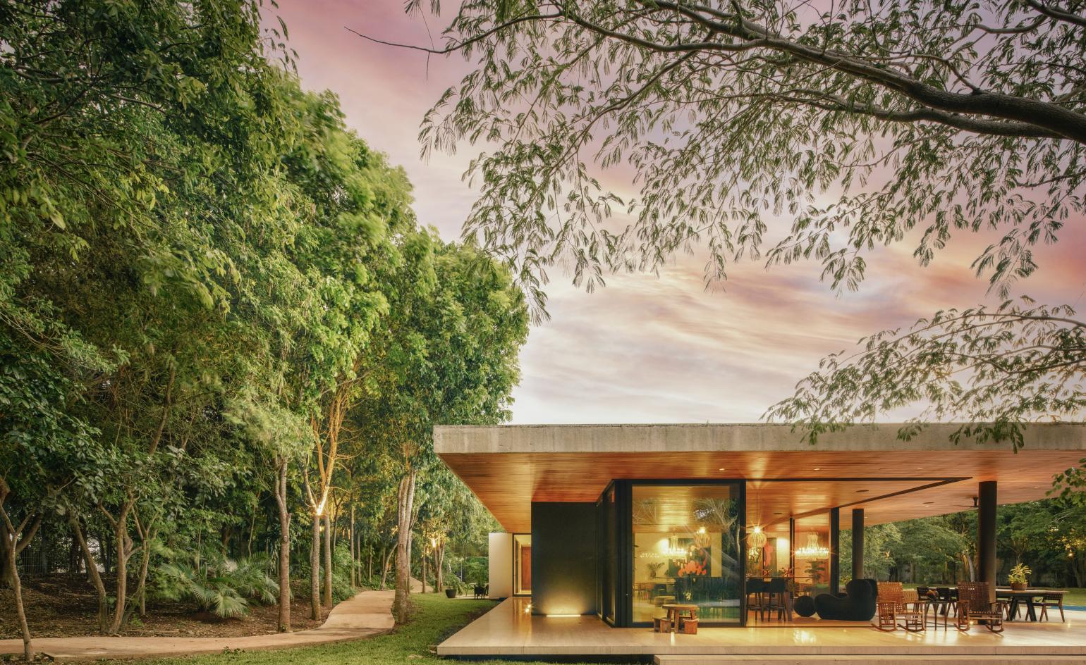
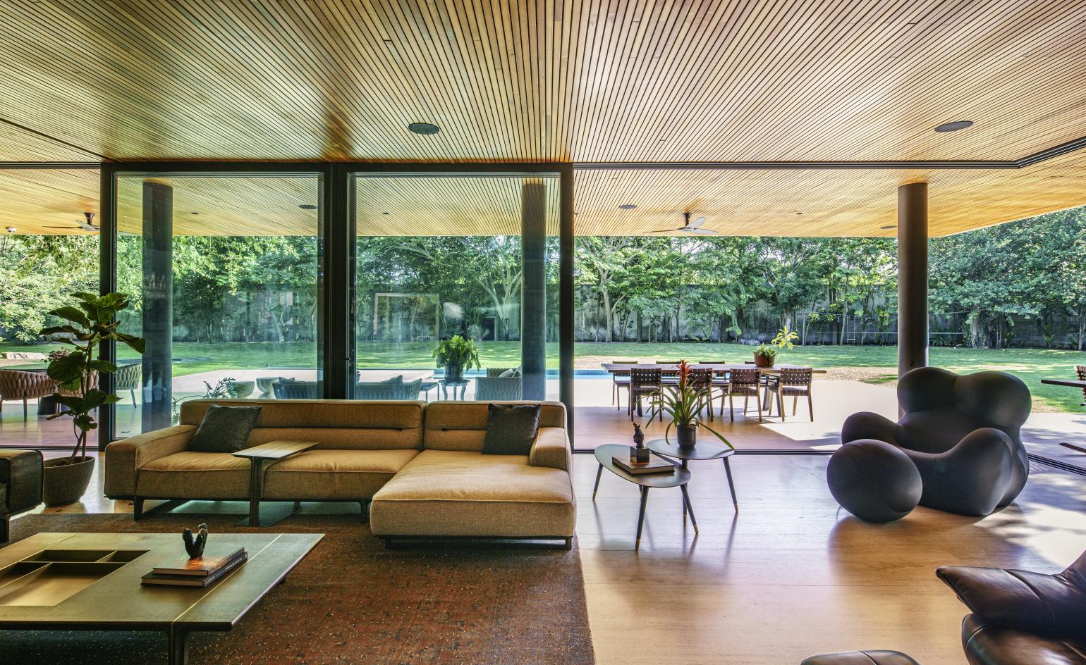
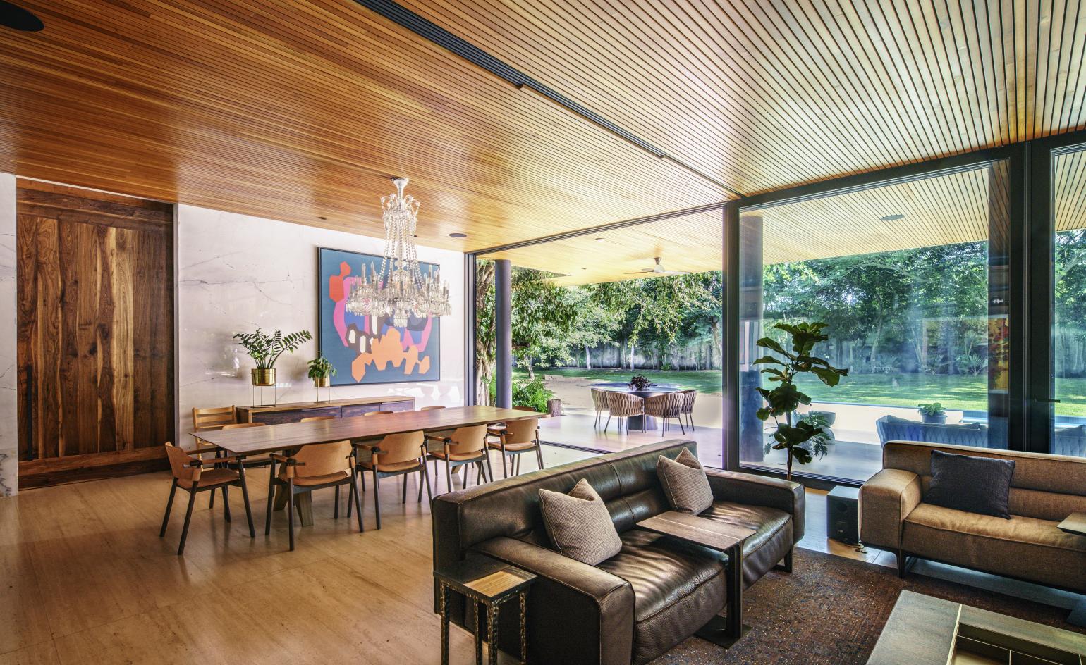
INFORMATION
Wallpaper* Newsletter
Receive our daily digest of inspiration, escapism and design stories from around the world direct to your inbox.
Harriet Thorpe is a writer, journalist and editor covering architecture, design and culture, with particular interest in sustainability, 20th-century architecture and community. After studying History of Art at the School of Oriental and African Studies (SOAS) and Journalism at City University in London, she developed her interest in architecture working at Wallpaper* magazine and today contributes to Wallpaper*, The World of Interiors and Icon magazine, amongst other titles. She is author of The Sustainable City (2022, Hoxton Mini Press), a book about sustainable architecture in London, and the Modern Cambridge Map (2023, Blue Crow Media), a map of 20th-century architecture in Cambridge, the city where she grew up.
-
 All-In is the Paris-based label making full-force fashion for main character dressing
All-In is the Paris-based label making full-force fashion for main character dressingPart of our monthly Uprising series, Wallpaper* meets Benjamin Barron and Bror August Vestbø of All-In, the LVMH Prize-nominated label which bases its collections on a riotous cast of characters – real and imagined
By Orla Brennan
-
 Maserati joins forces with Giorgetti for a turbo-charged relationship
Maserati joins forces with Giorgetti for a turbo-charged relationshipAnnouncing their marriage during Milan Design Week, the brands unveiled a collection, a car and a long term commitment
By Hugo Macdonald
-
 Through an innovative new training program, Poltrona Frau aims to safeguard Italian craft
Through an innovative new training program, Poltrona Frau aims to safeguard Italian craftThe heritage furniture manufacturer is training a new generation of leather artisans
By Cristina Kiran Piotti
-
 Tour the wonderful homes of ‘Casa Mexicana’, an ode to residential architecture in Mexico
Tour the wonderful homes of ‘Casa Mexicana’, an ode to residential architecture in Mexico‘Casa Mexicana’ is a new book celebrating the country’s residential architecture, highlighting its influence across the world
By Ellie Stathaki
-
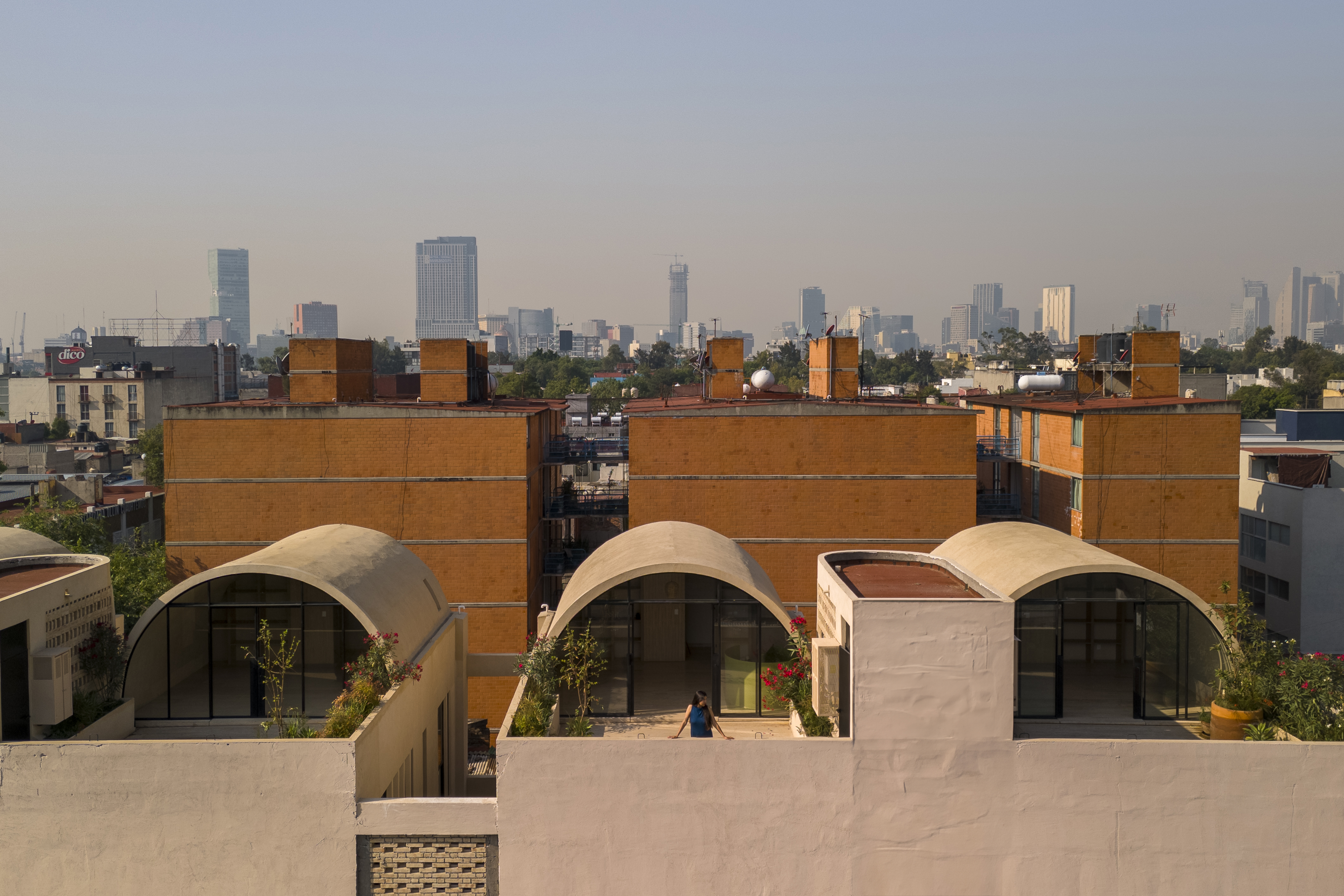 A barrel vault rooftop adds drama to these homes in Mexico City
A barrel vault rooftop adds drama to these homes in Mexico CityExplore Mariano Azuela 194, a housing project by Bloqe Arquitetura, which celebrates Mexico City's Santa Maria la Ribera neighbourhood
By Ellie Stathaki
-
 Explore a minimalist, non-religious ceremony space in the Baja California Desert
Explore a minimalist, non-religious ceremony space in the Baja California DesertSpiritual Enclosure, a minimalist, non-religious ceremony space designed by Ruben Valdez in Mexico's Baja California Desert, offers flexibility and calm
By Ellie Stathaki
-
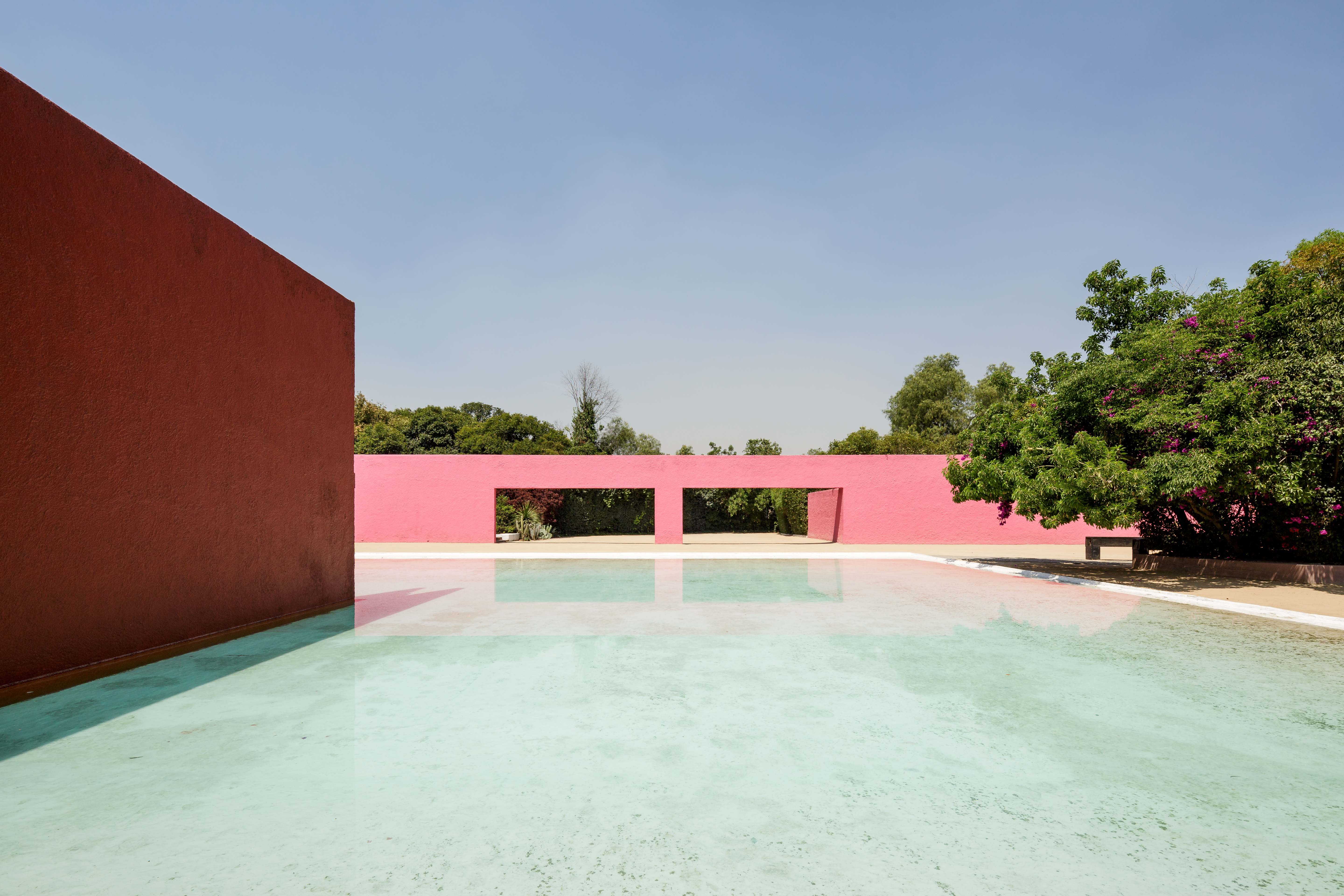 La Cuadra: Luis Barragán’s Mexico modernist icon enters a new chapter
La Cuadra: Luis Barragán’s Mexico modernist icon enters a new chapterLa Cuadra San Cristóbal by Luis Barragán is reborn through a Fundación Fernando Romero initiative in Mexico City; we meet with the foundation's founder, architect and design curator Fernando Romero to discuss the plans
By Mimi Zeiger
-
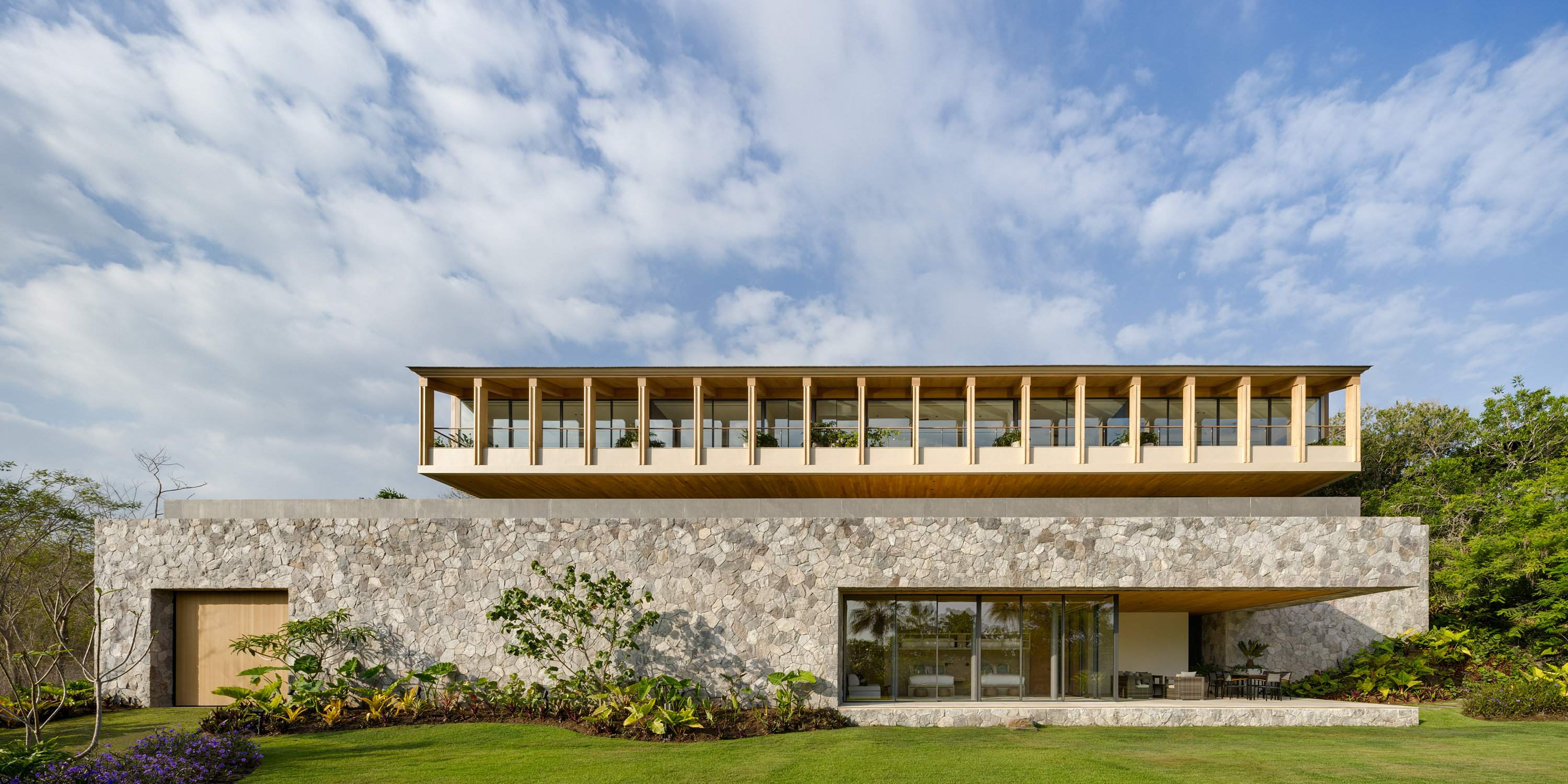 Enjoy whale watching from this east coast villa in Mexico, a contemporary oceanside gem
Enjoy whale watching from this east coast villa in Mexico, a contemporary oceanside gemEast coast villa Casa Tupika in Riviera Nayarit, Mexico, is designed by architecture studios BLANCASMORAN and Rzero to be in harmony with its coastal and tropical context
By Tianna Williams
-
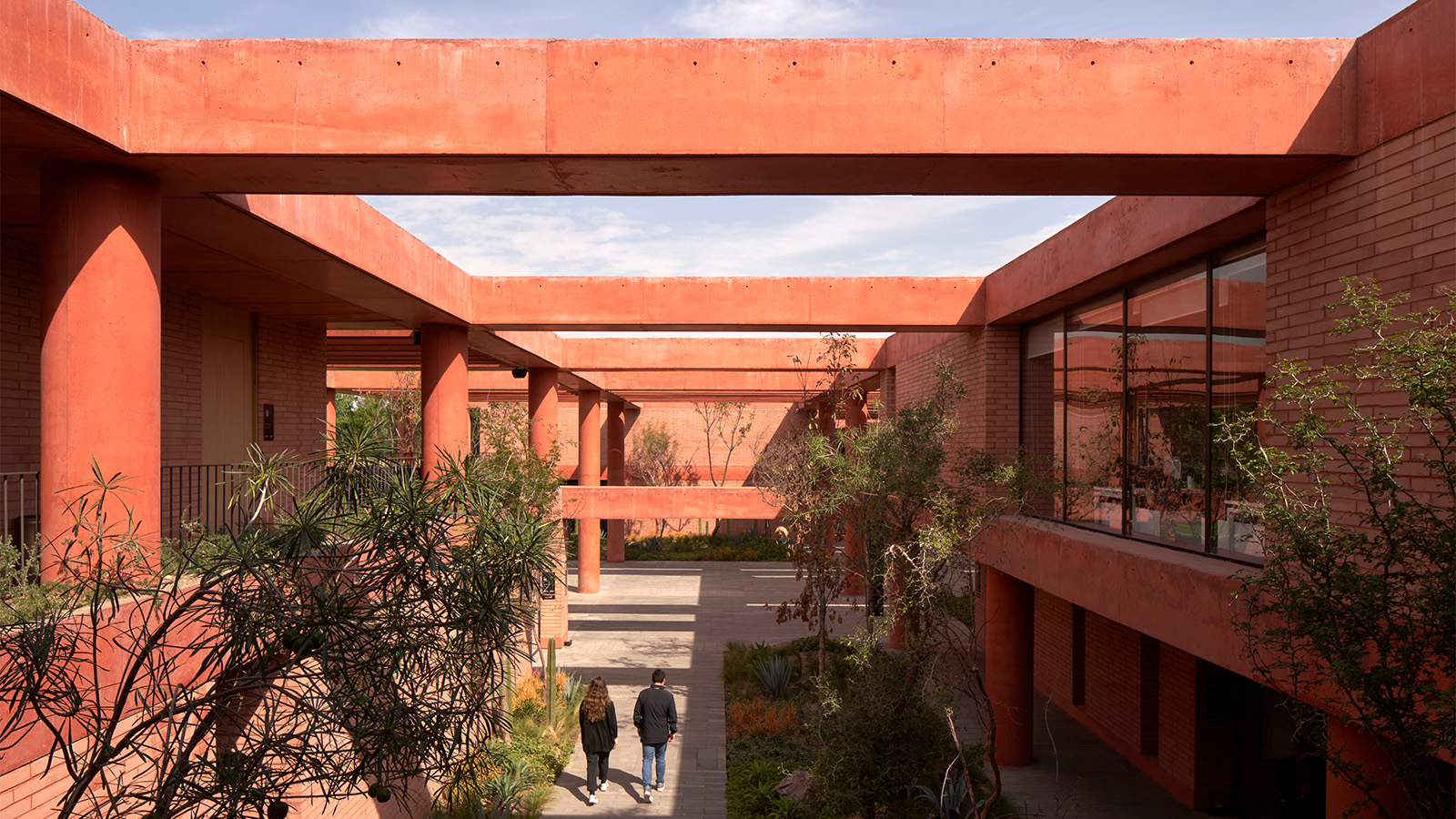 Mexico's long-lived football club Atlas FC unveils its new grounds
Mexico's long-lived football club Atlas FC unveils its new groundsSordo Madaleno designs a new home for Atlas FC; welcome to Academia Atlas, including six professional football fields, clubhouses, applied sport science facilities and administrative offices
By Tianna Williams
-
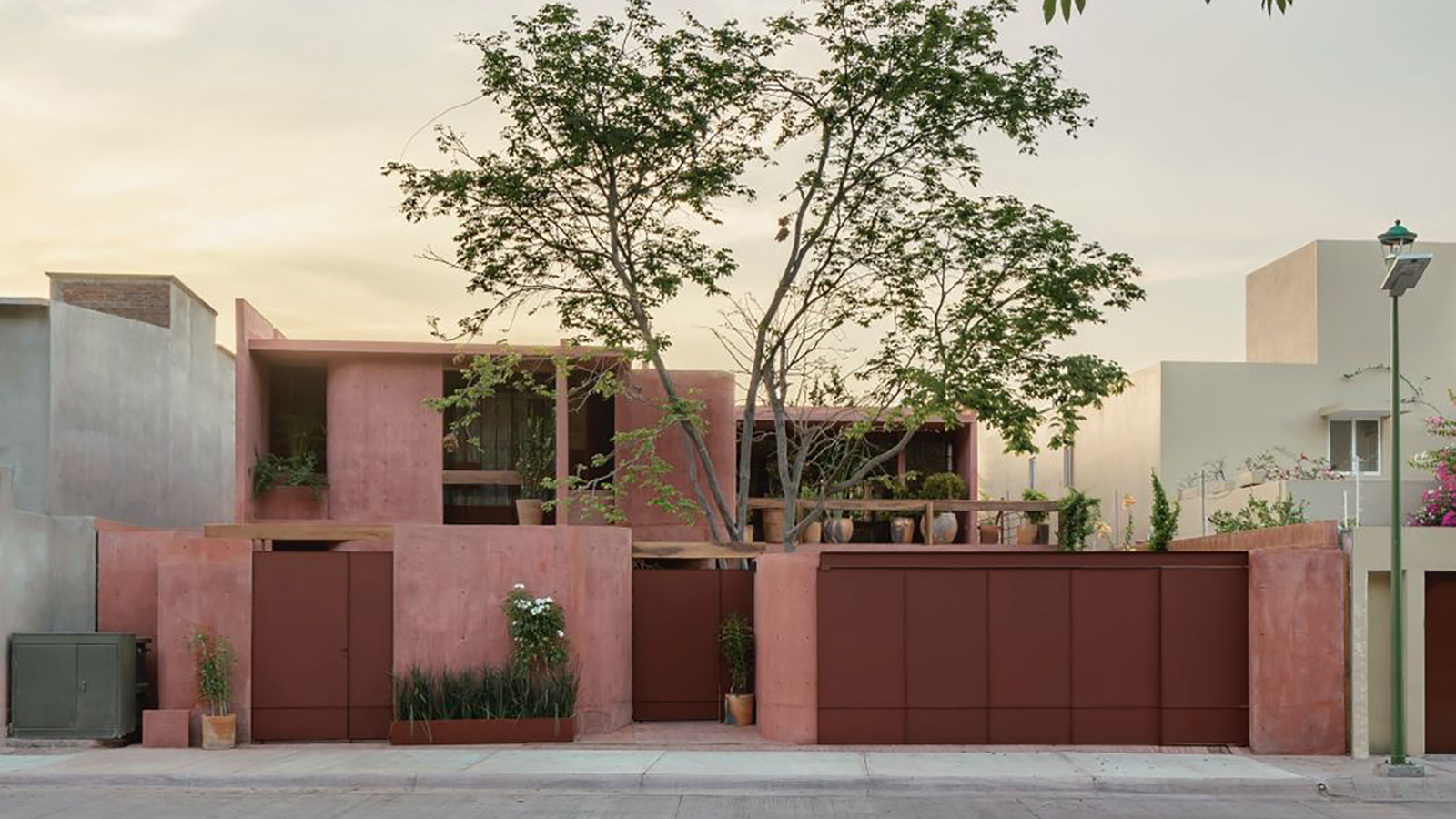 Discover Casa Roja, a red spatial exploration of a house in Mexico
Discover Casa Roja, a red spatial exploration of a house in MexicoCasa Roja, a red house in Mexico by architect Angel Garcia, is a spatial exploration of indoor and outdoor relationships with a deeply site-specific approach
By Ellie Stathaki
-
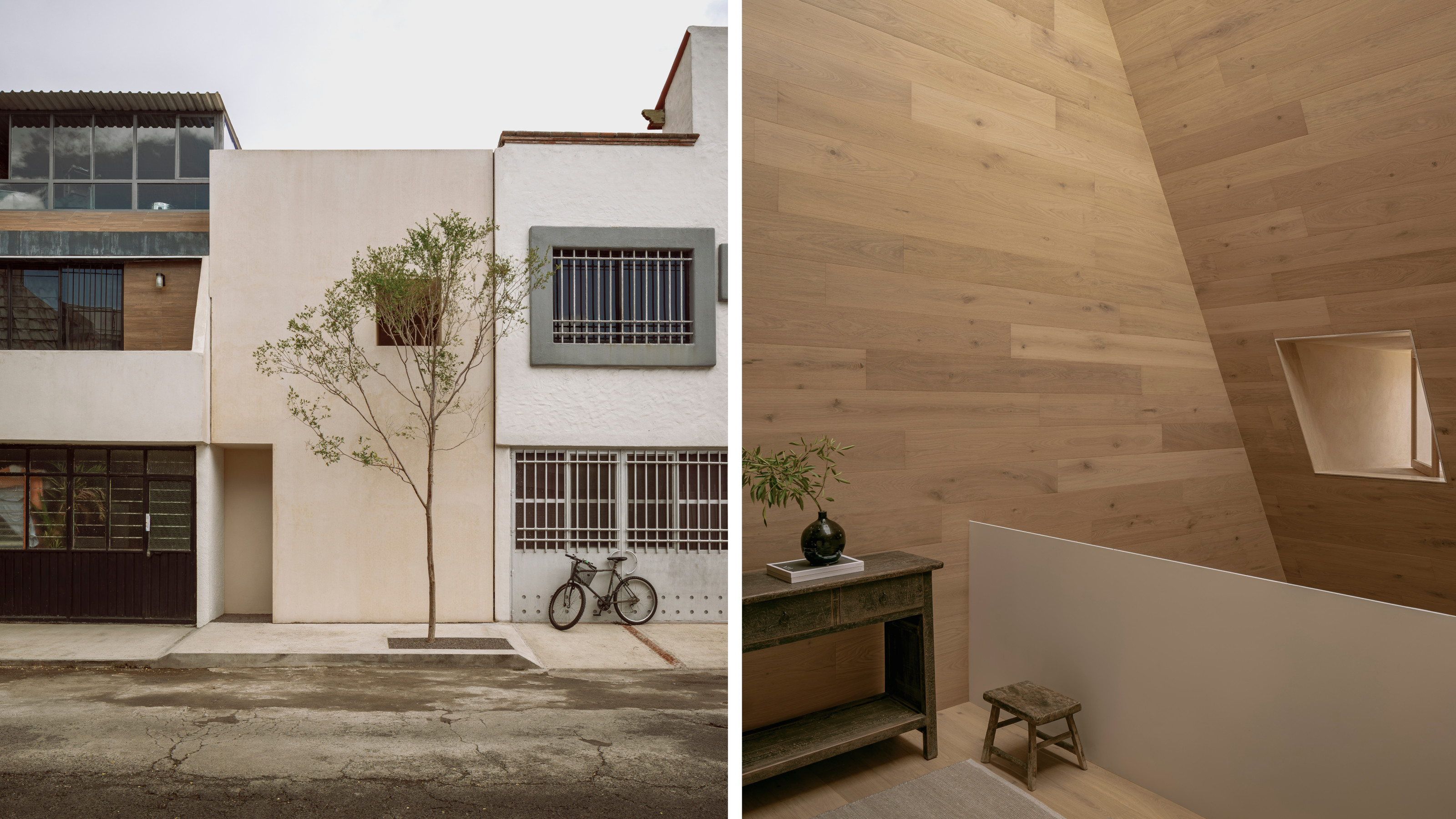 HW Studio’s Casa Emma transforms a humble terrace house into a realm of light and space
HW Studio’s Casa Emma transforms a humble terrace house into a realm of light and spaceThe living spaces in HW Studio’s Casa Emma, a new one-bedroom house in Morelia, Mexico, appear to have been carved from a solid structure
By Jonathan Bell