Casa Alferez is a fortress-like holiday home with impossibly lofty interiors
Soaring high in the Mexican forest, Casa Alferez, a fortress-like holiday home by Ludwig Godefroy, hides and protects impossibly lofty interiors
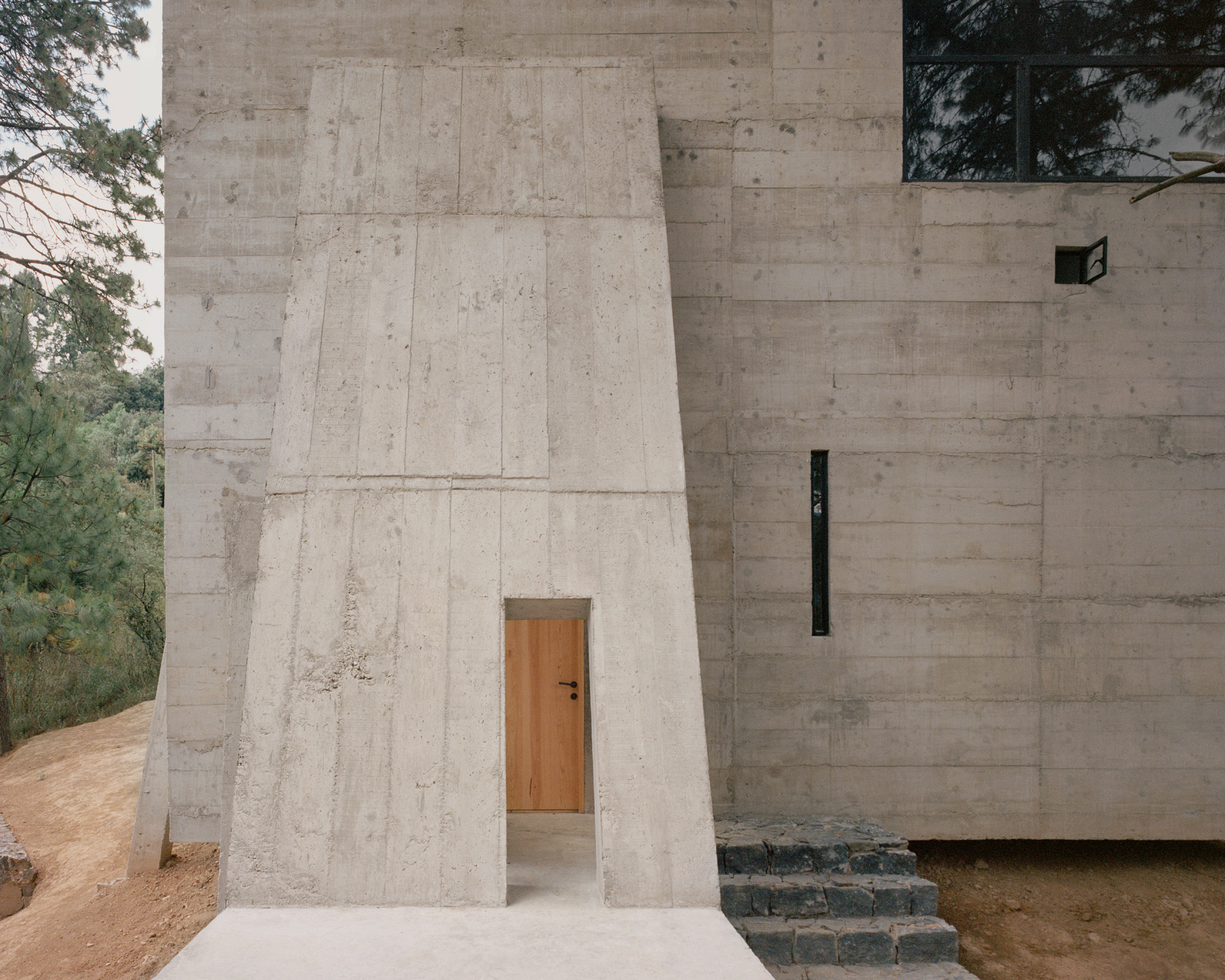
The concrete cube of Casa Alferez peeks out somewhat unexpectedly from behind the trees on a woodland plot outside Mexico City. It feels a stark contrast to the natural setting, yet somehow fitting, rising like a monolithic ruin or a futuristic tower in the forest. Its creator, Mexico-based architect Ludwig Godefroy, explains that while its powerful exterior may make a strong statement, it is the result of functional needs. Nothing in this project is random and everything has been carefully planned to fulfil a purpose.
Casa Alferez is the weekend retreat of a father and his child, who live and work in the Mexican capital. They got to know Godefroy while he was working on the hotel Casa TO in Puerto Escondido, meeting him through that scheme’s client, and they instantly clicked. The father was already in the process of creating this getaway on a tree-filled site about an hour’s drive from Mexico City (Alferez is the name of the wider region where the project is located).
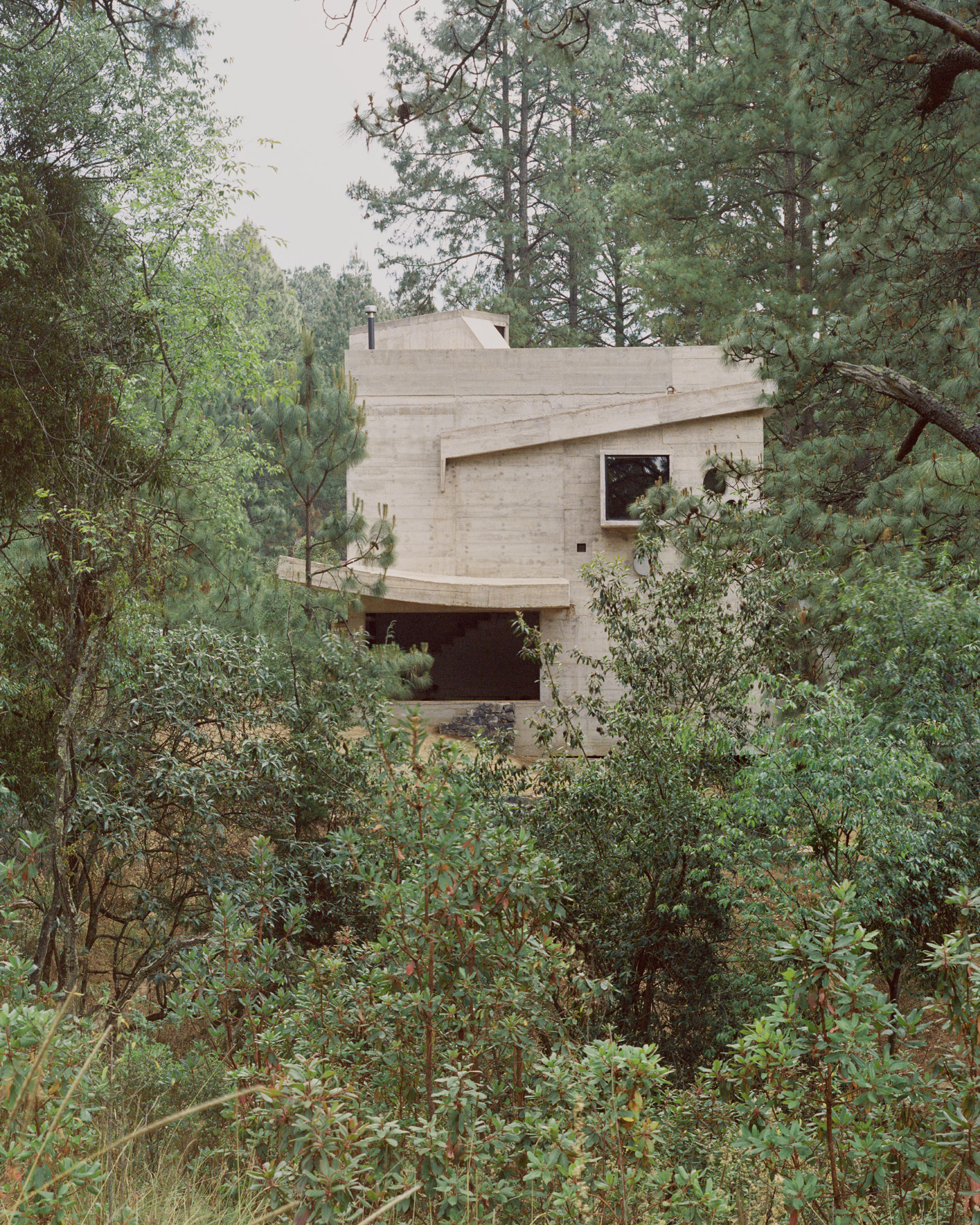
The house comprises five offset levels, with most of the windows set higher up to deter intruders
Casa Alferez: an expansive and protective holiday home
Godefroy is known for his use of raw materials and brutalist architecture approach. He has worked with concrete, stone and wood on most of his projects – including Casa Mérida, which exemplifies his take on blending modern shapes, rough textures and traditional Mexican architecture into what feels at once powerful and contemplative.
However, there were more pragmatic forces at play here at Casa Alferez than an architect’s personal fascinations. ‘In Mexico, you always have to deal with the issue of security, especially in and around Mexico City,’ he says. ‘The house is in the middle of woods, with very few other buildings nearby. It is also a small house, just for the family, so quite compact. So, I thought, what we should do is make a ‘vault’ house, with only a few big windows, placed quite high up, so they don’t allow access to intruders.’ When the clients first approached Godefroy, they had explored the idea of a large boundary wall around the property, but this was soon dismissed in favour of an approach that worked better with the home’s actual volume.
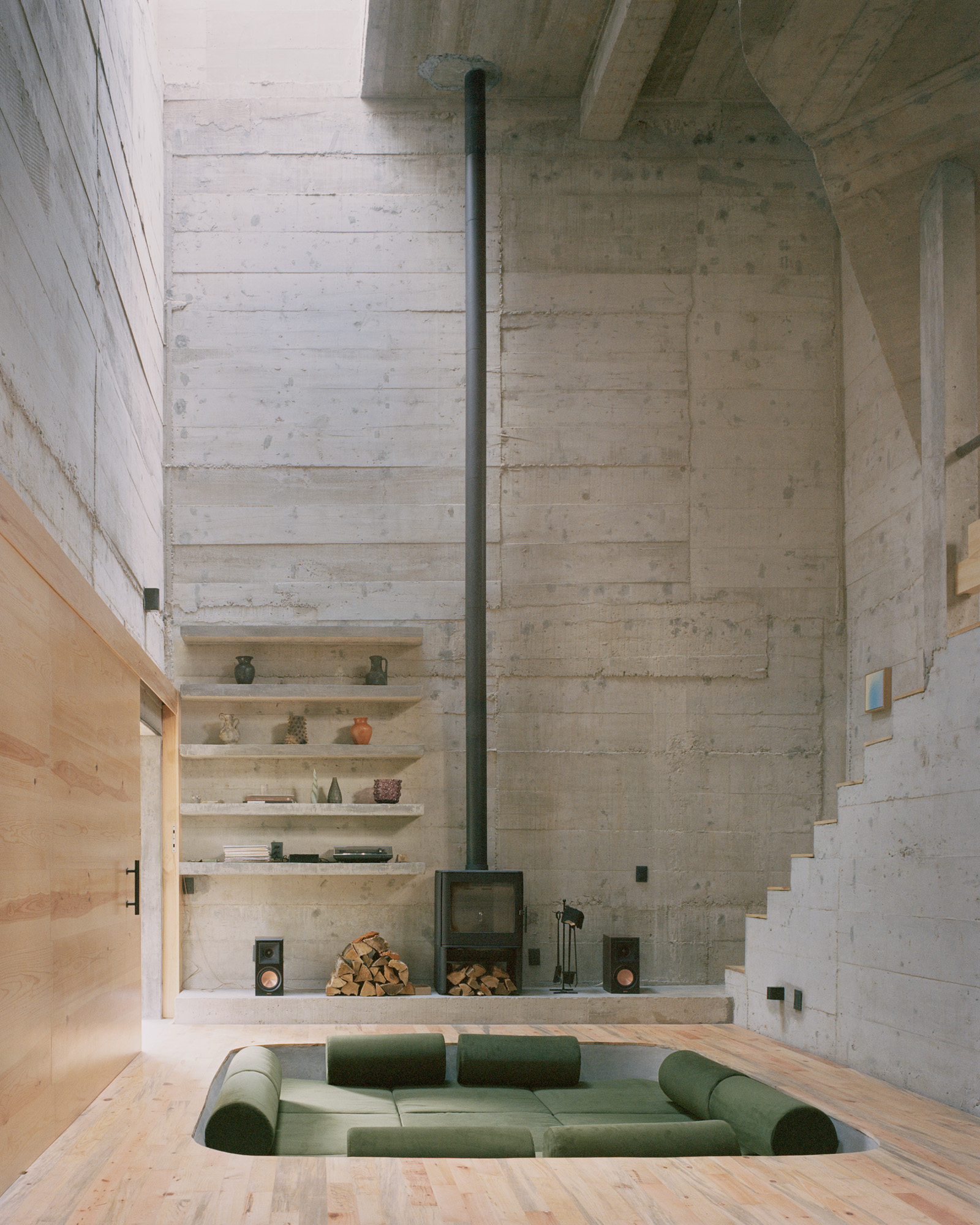
The interiors combine bespoke furniture with concrete and timber – in particular, pine wood, which is the most common species in this part of the country
‘It’s a home that feels closed off from the outside, but very open from the inside. The vertical shape also helps bring the light in and down through skylights and large openings at the top,’ Godefroy says. ‘It’s almost like a little castle, a protected mini tower, a sense of fortification that protects.’
As opaque and mysterious as the home may appear from the outside, this impression truly transforms once inside. Casa Alferez contains a striking triple-height living space that takes up a large chunk of the volume and dominates the interior. Off it, a core leads up to five levels of living areas, including the kitchen and two bedrooms. Each of these rooms is on a slightly offset level, uniting all spaces in a sense of openness and internal transparency – the exact opposite of what the home’s exterior would suggest. ‘You can always see other levels and diagonal views; you can look up and down and it’s really open and playful. I’m blocking a view and making you move, then turning around to take in a different view, and I am always reconfiguring how you experience the space,’ explains the architect. ‘It’s important for architecture to be playful and not serious all the time.’ It’s a welcoming space that embraces flexibility – a study, for instance, has the potential to be transformed into a guest room in the future.
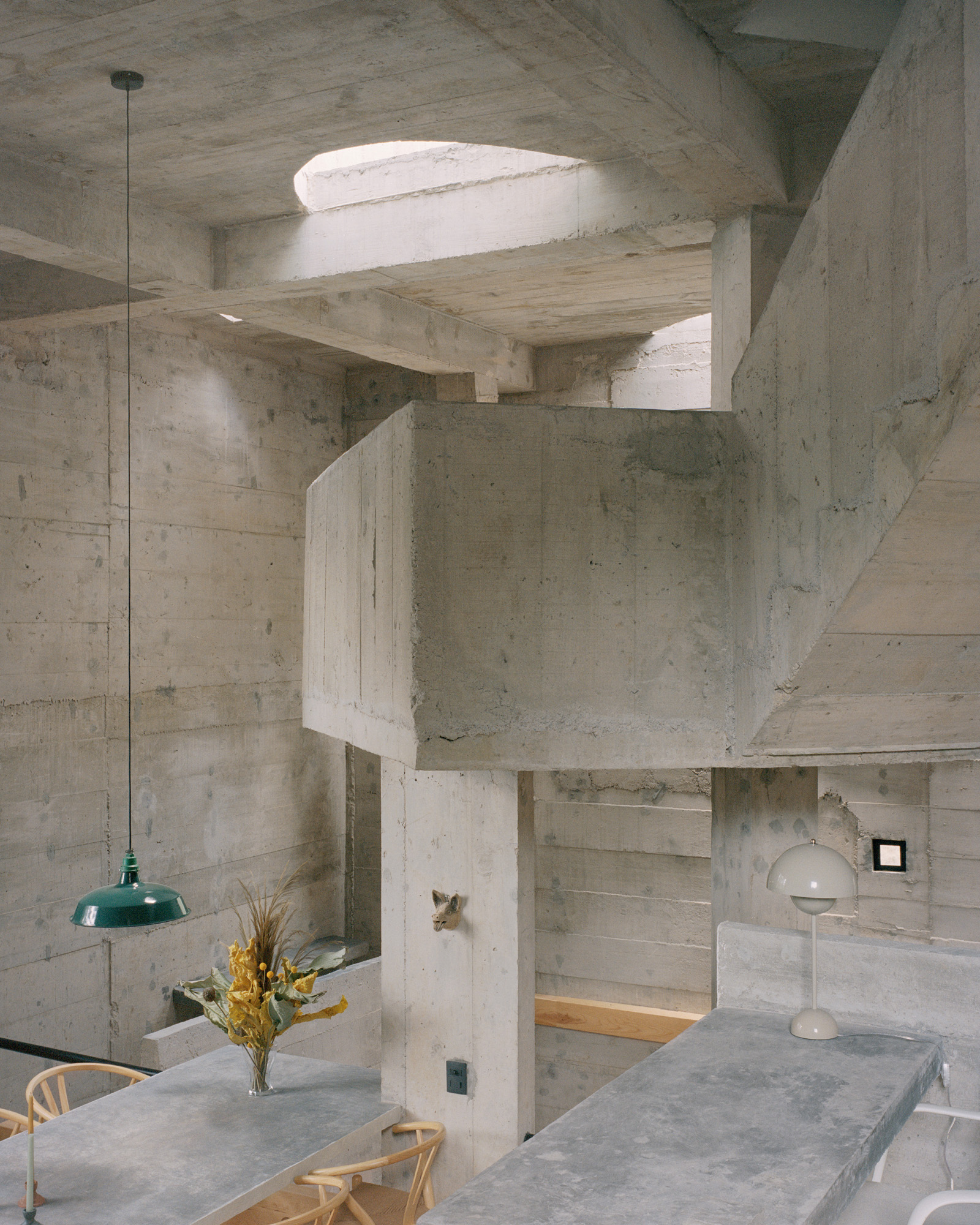
Lit by a series of skylights, the triple-height living area features a mezzanine kitchen and dining room
Godefroy worked to fine-tune his composition using bespoke elements inside and out. The whole cube is somewhat lifted to negotiate the site’s slope, but also to protect the home from the ground’s humidity (‘it’s a part of Mexico where it can get pretty wet and cold,’ he adds). An angled slab marks the entrance, while protecting it from the elements. These gestures give the monolithic volume playfulness. ‘When designing it, I was thinking of the house in practical terms, but also as a utopian structure – I was thinking of Archigram’s Walking City, or Miyazaki’s Castle in the Sky, or [the post-war movement of] Japanese Metabolism,’ says Godefroy. ‘It’s something between utopia and reality.’
Wallpaper* Newsletter
Receive our daily digest of inspiration, escapism and design stories from around the world direct to your inbox.
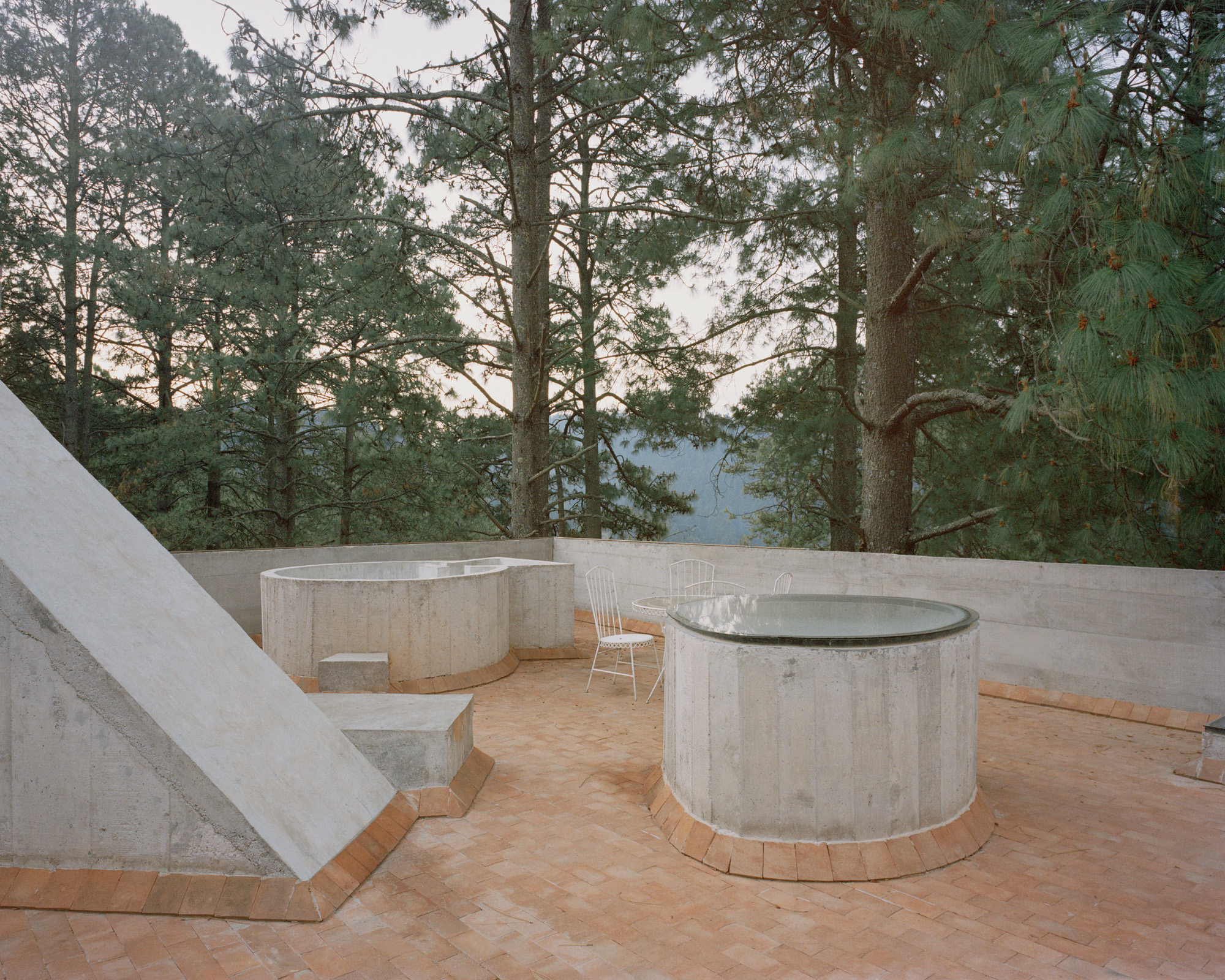
A roof terrace allows the owners to connect with the outdoors while maintaining their privacy
Inside, built-in furniture, which Godefroy often crafts alongside his building design, populates a relatively spartan interior. Even if it was a pragmatic decision (it was more cost-effective to include custom pieces than order design-led furniture), it also meant the home was ready to inhabit as soon as construction wrapped up. ‘You just don’t have to wait for the sofa to arrive,’ the architect smiles.
The real trick, however, the architect points out, is that Casa Alferez feels distinctly smaller than it is – a countryside bolthole with the bare essentials. ‘When you face the house from the entrance, you have a 9m-tall wall of concrete in front of you, rough and massive,’ says Godefroy. ‘But at the same time, you still have the feeling of living in a small lodge, a concrete hut in the woods, as it’s open inside. It’s heavy, but also compact.’
Ellie Stathaki is the Architecture & Environment Director at Wallpaper*. She trained as an architect at the Aristotle University of Thessaloniki in Greece and studied architectural history at the Bartlett in London. Now an established journalist, she has been a member of the Wallpaper* team since 2006, visiting buildings across the globe and interviewing leading architects such as Tadao Ando and Rem Koolhaas. Ellie has also taken part in judging panels, moderated events, curated shows and contributed in books, such as The Contemporary House (Thames & Hudson, 2018), Glenn Sestig Architecture Diary (2020) and House London (2022).
-
 All-In is the Paris-based label making full-force fashion for main character dressing
All-In is the Paris-based label making full-force fashion for main character dressingPart of our monthly Uprising series, Wallpaper* meets Benjamin Barron and Bror August Vestbø of All-In, the LVMH Prize-nominated label which bases its collections on a riotous cast of characters – real and imagined
By Orla Brennan
-
 Maserati joins forces with Giorgetti for a turbo-charged relationship
Maserati joins forces with Giorgetti for a turbo-charged relationshipAnnouncing their marriage during Milan Design Week, the brands unveiled a collection, a car and a long term commitment
By Hugo Macdonald
-
 Through an innovative new training program, Poltrona Frau aims to safeguard Italian craft
Through an innovative new training program, Poltrona Frau aims to safeguard Italian craftThe heritage furniture manufacturer is training a new generation of leather artisans
By Cristina Kiran Piotti
-
 Tour the wonderful homes of ‘Casa Mexicana’, an ode to residential architecture in Mexico
Tour the wonderful homes of ‘Casa Mexicana’, an ode to residential architecture in Mexico‘Casa Mexicana’ is a new book celebrating the country’s residential architecture, highlighting its influence across the world
By Ellie Stathaki
-
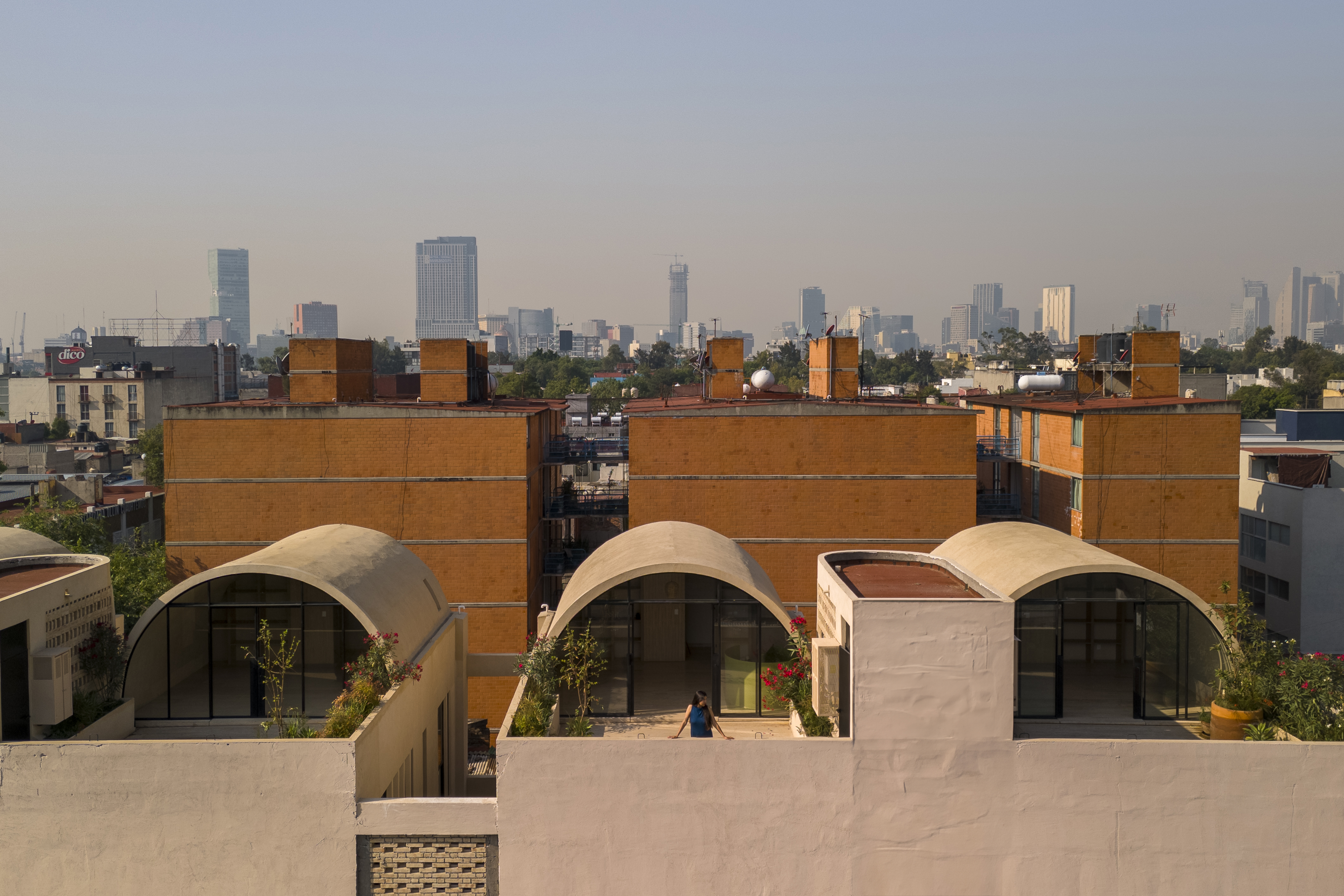 A barrel vault rooftop adds drama to these homes in Mexico City
A barrel vault rooftop adds drama to these homes in Mexico CityExplore Mariano Azuela 194, a housing project by Bloqe Arquitetura, which celebrates Mexico City's Santa Maria la Ribera neighbourhood
By Ellie Stathaki
-
 Explore a minimalist, non-religious ceremony space in the Baja California Desert
Explore a minimalist, non-religious ceremony space in the Baja California DesertSpiritual Enclosure, a minimalist, non-religious ceremony space designed by Ruben Valdez in Mexico's Baja California Desert, offers flexibility and calm
By Ellie Stathaki
-
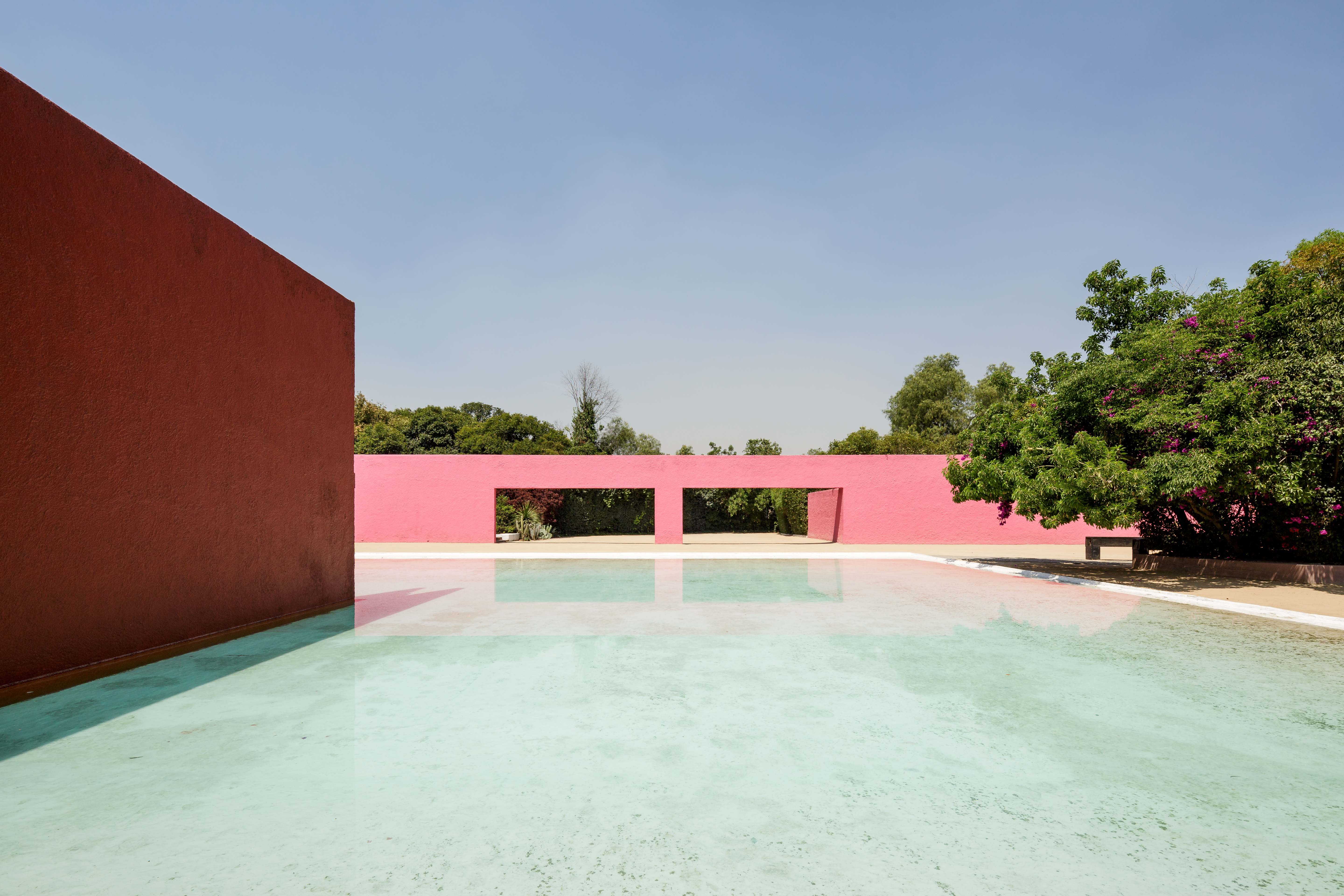 La Cuadra: Luis Barragán’s Mexico modernist icon enters a new chapter
La Cuadra: Luis Barragán’s Mexico modernist icon enters a new chapterLa Cuadra San Cristóbal by Luis Barragán is reborn through a Fundación Fernando Romero initiative in Mexico City; we meet with the foundation's founder, architect and design curator Fernando Romero to discuss the plans
By Mimi Zeiger
-
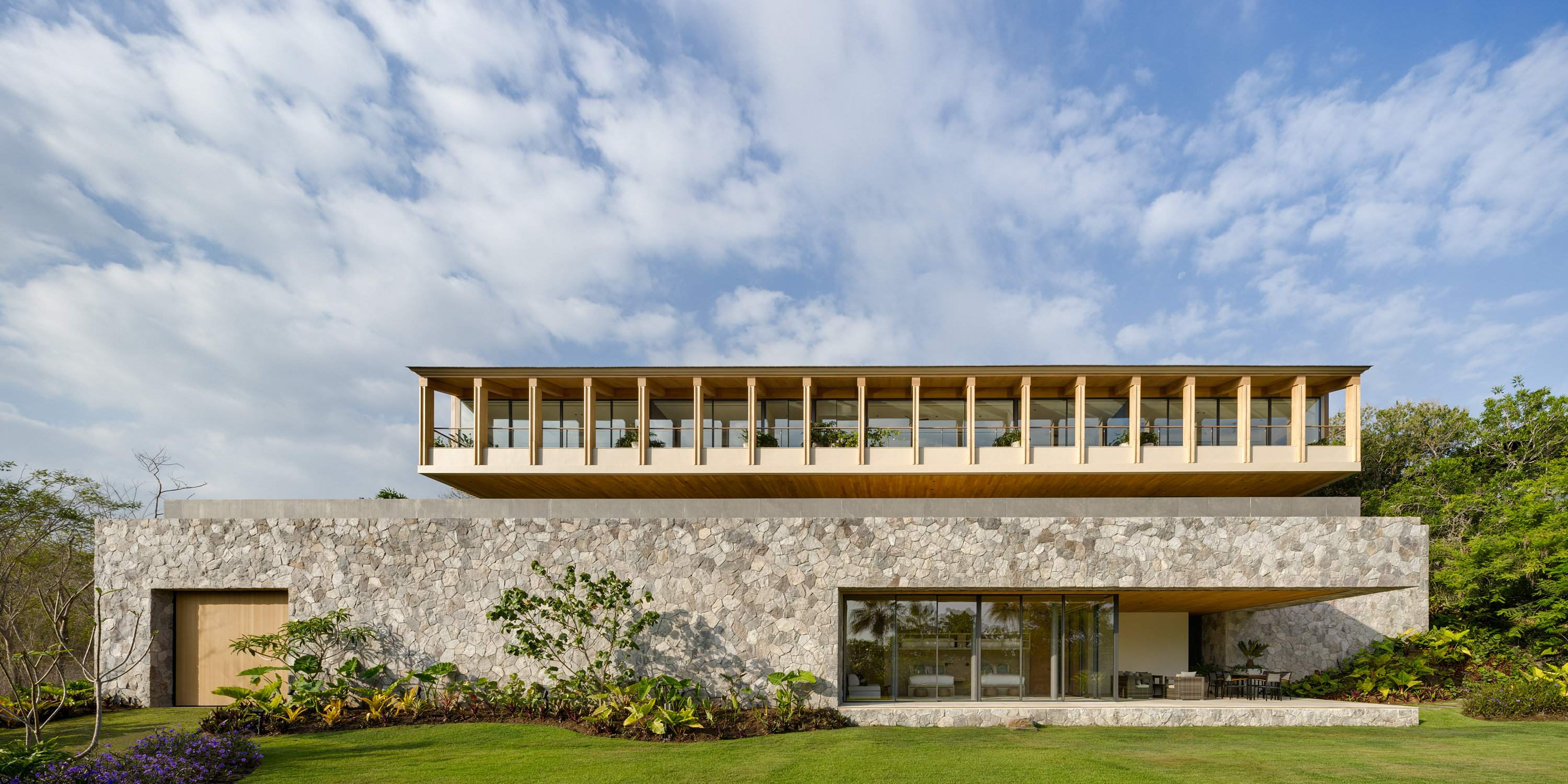 Enjoy whale watching from this east coast villa in Mexico, a contemporary oceanside gem
Enjoy whale watching from this east coast villa in Mexico, a contemporary oceanside gemEast coast villa Casa Tupika in Riviera Nayarit, Mexico, is designed by architecture studios BLANCASMORAN and Rzero to be in harmony with its coastal and tropical context
By Tianna Williams
-
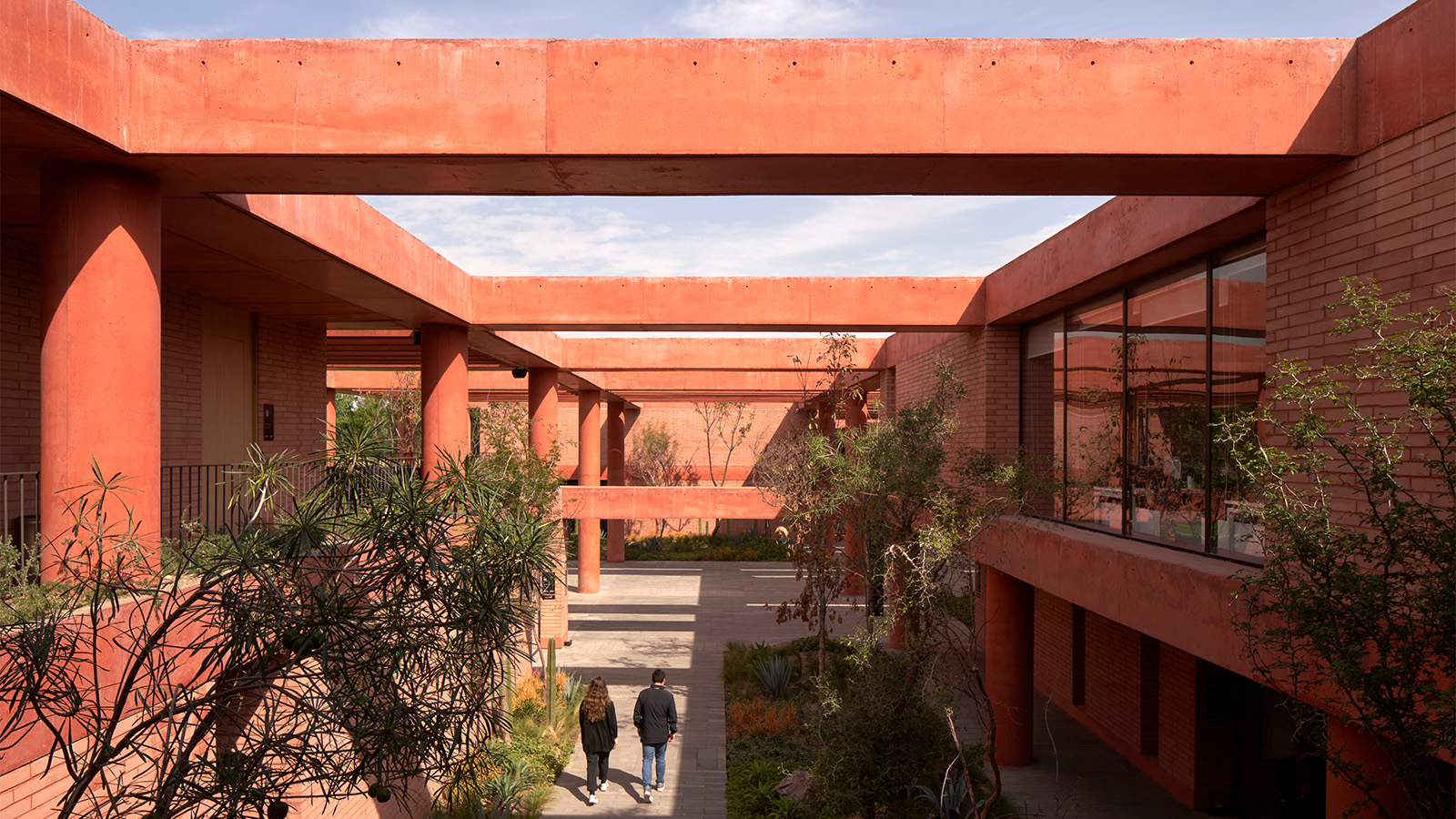 Mexico's long-lived football club Atlas FC unveils its new grounds
Mexico's long-lived football club Atlas FC unveils its new groundsSordo Madaleno designs a new home for Atlas FC; welcome to Academia Atlas, including six professional football fields, clubhouses, applied sport science facilities and administrative offices
By Tianna Williams
-
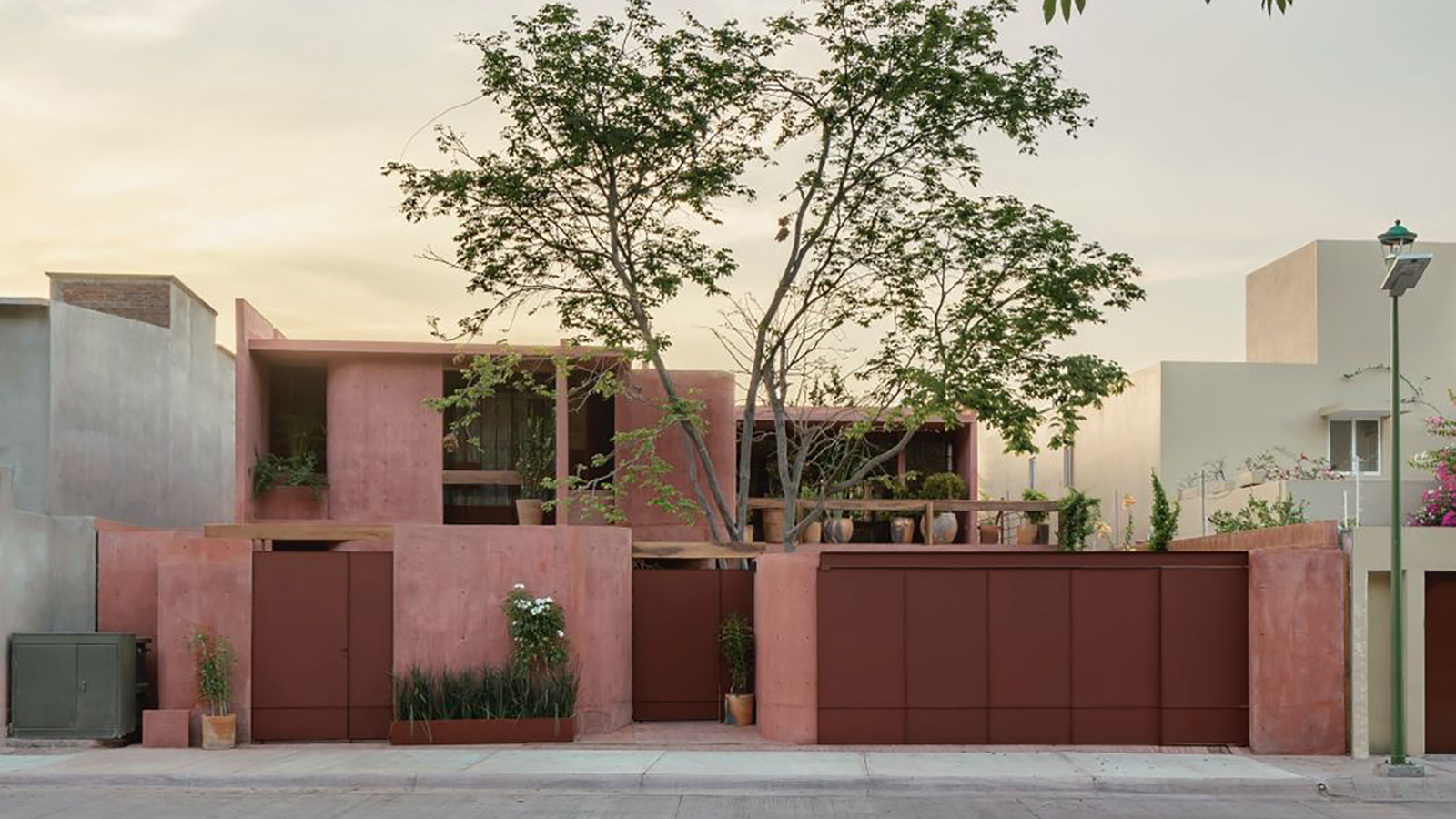 Discover Casa Roja, a red spatial exploration of a house in Mexico
Discover Casa Roja, a red spatial exploration of a house in MexicoCasa Roja, a red house in Mexico by architect Angel Garcia, is a spatial exploration of indoor and outdoor relationships with a deeply site-specific approach
By Ellie Stathaki
-
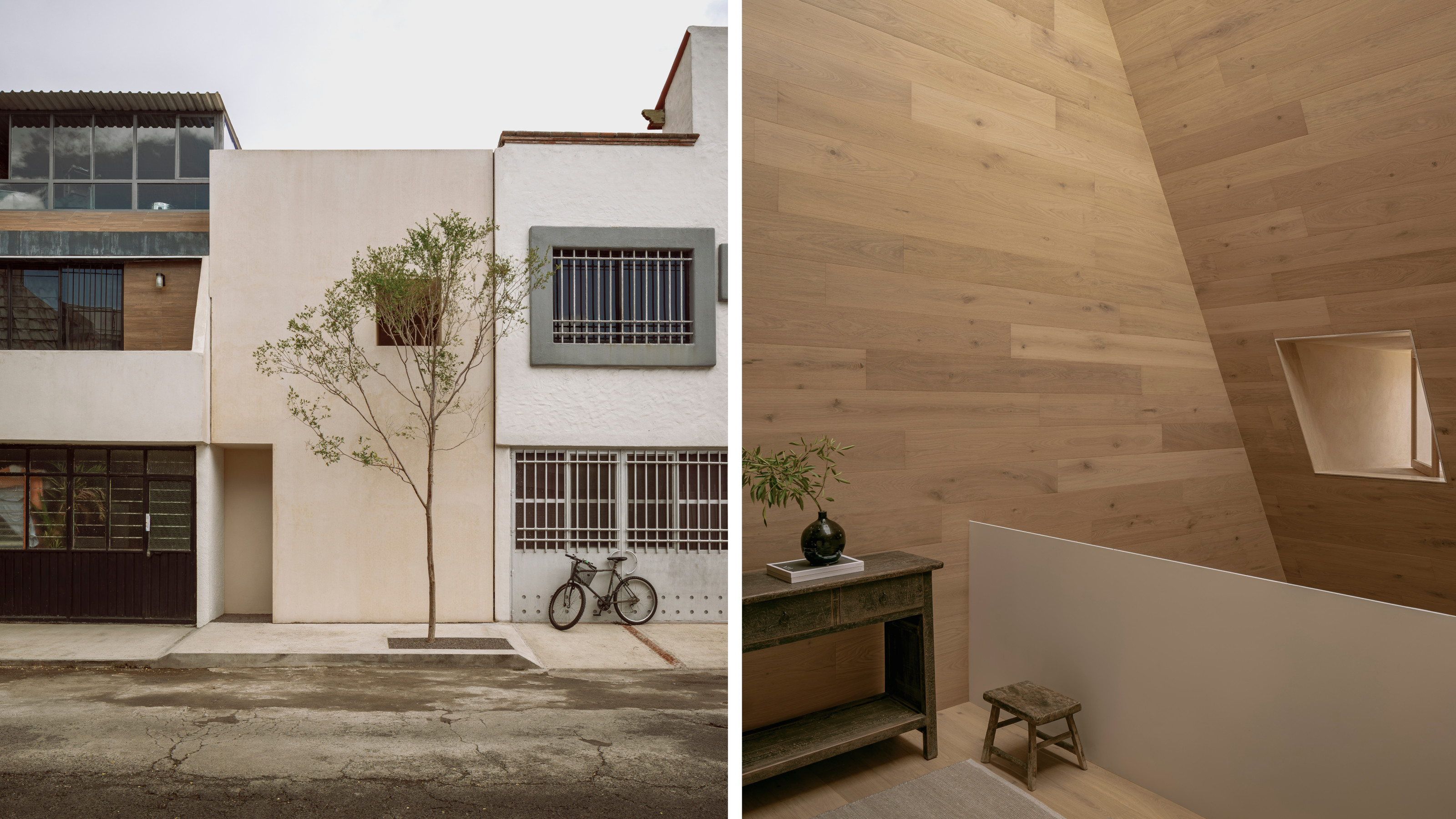 HW Studio’s Casa Emma transforms a humble terrace house into a realm of light and space
HW Studio’s Casa Emma transforms a humble terrace house into a realm of light and spaceThe living spaces in HW Studio’s Casa Emma, a new one-bedroom house in Morelia, Mexico, appear to have been carved from a solid structure
By Jonathan Bell