Radical planning: Abiboo shakes up a traditional family house in Madrid
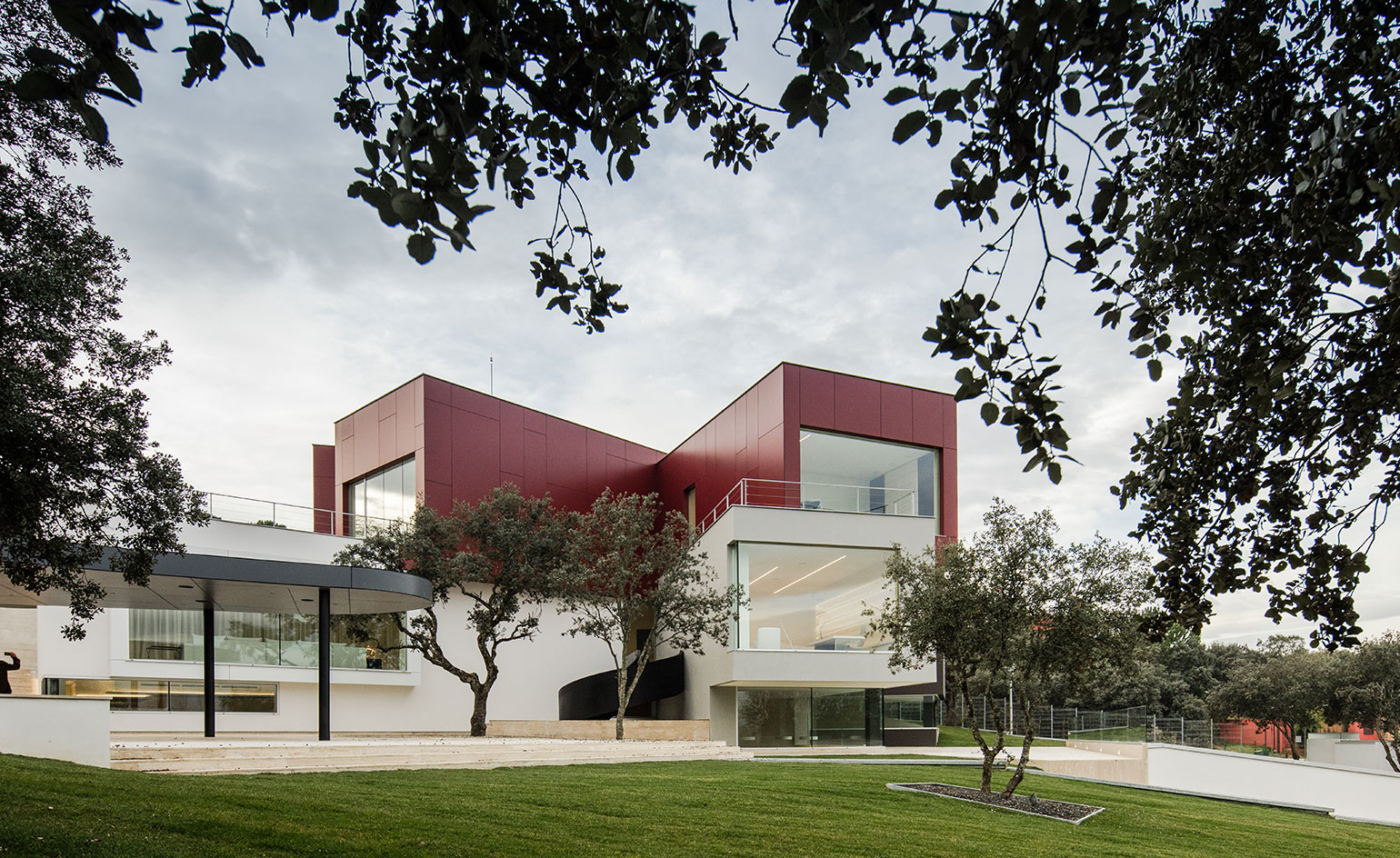
Even tech moguls must sometimes be reminded to think outside the box. That is precisely the wisdom Alfredo Muñoz imparted when a successful Microsoft exec approached his firm, Abiboo, to build a ‘traditional programme’ of bedrooms and common areas – collectively dubbed Casa C+ – near a golf course outside Madrid.
Influenced by the rebellious German architect Gottfried Semper, who approached his work anthropologically, Muñoz has never opted for the traditional residential format. Instead, he spent two days with the client’s family of five, studying their habits, interests and aspirations. 'We all came to the conclusion that the programme had to be dynamic, like a self-generating organism that grew from within,' he says.
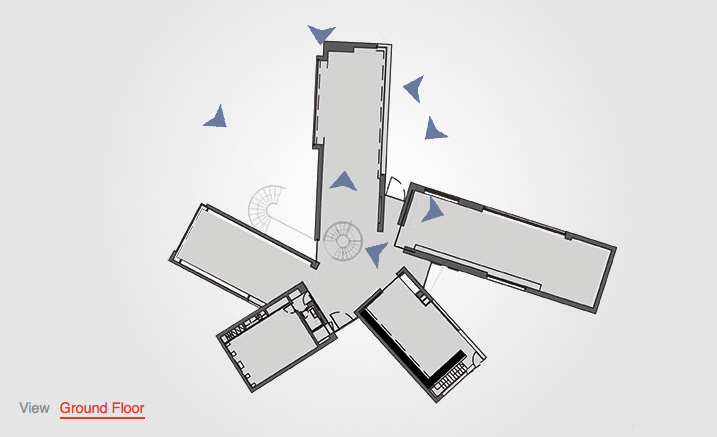
Take an interactive tour of Abiboo’s Casa C+
Identifying specific activities that would go on in the house – dining, sleeping, studying, swimming, entertaining – Muñoz planned a series of isolated ‘mini-houses’ and arranged them in a centrifugal formation around a monumental fibreglass spiral staircase, what he calls 'inductive', rather than deductive growth. Each block has a different panoramic view and is easily identifiable from the outside. 'The villa had to have a centre but still maintain a non-hierarchical relationship between its parts,' he says.
The materiality of these parts was integrated within the site, a 5,000 sq m, rolling green plot punctuated by century-old trees and surrounded by mountains. Turning back to Semper, he designed the lower, communal levels in earthy, 'stereotomic' stucco, graduating upward to lighter 'tectonic' materials. A ventilated double-skin facade of ruddy laminated wood helps improve thermal performance upstairs, where exposure to the Sun's radiation is higher.
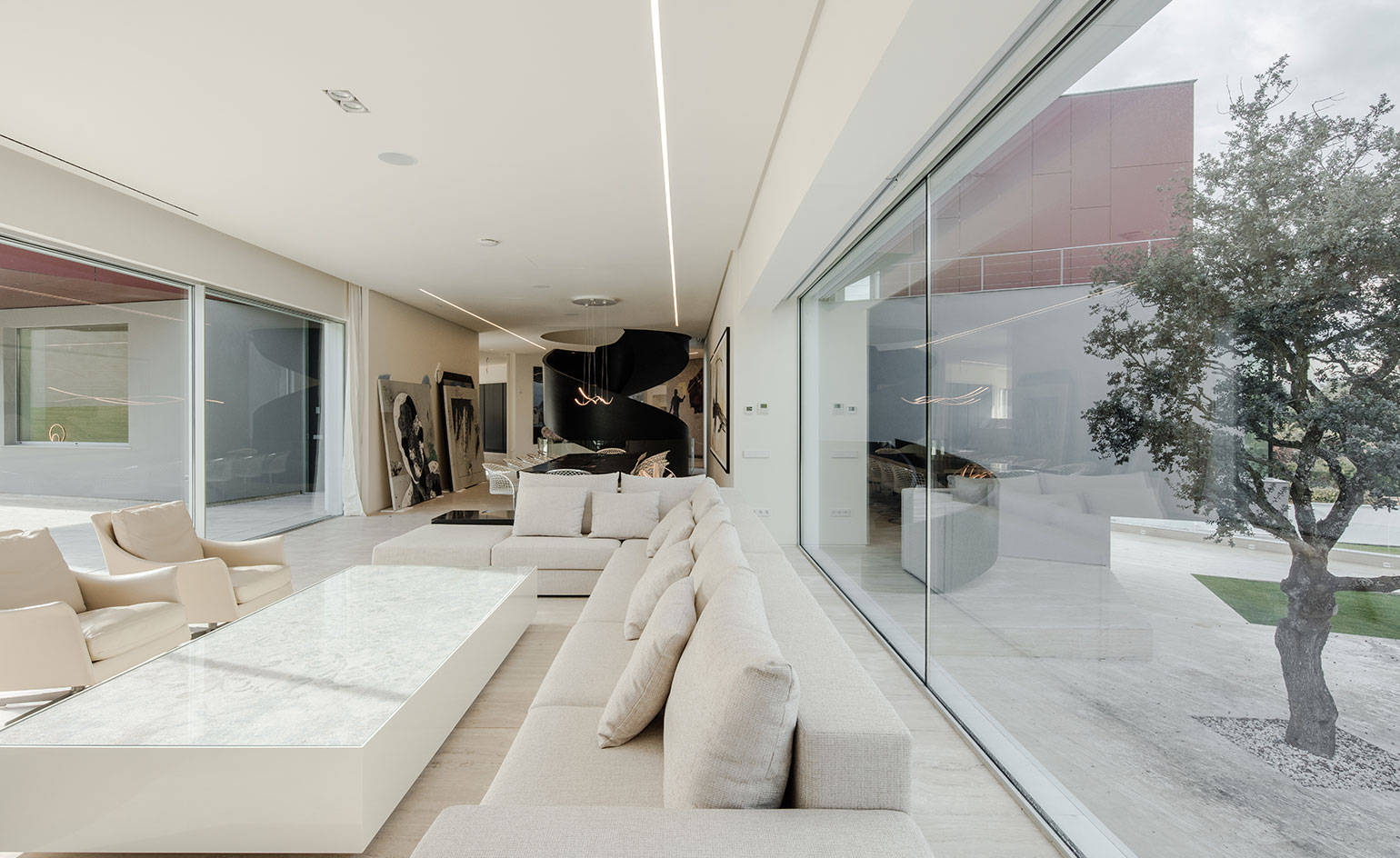
Casa C+ is inspired by the past but designed for the future
‘Having the lower part of the house connected to the earth and the higher areas with lighter materials emphasises the experience of an organic villa that grows from the site,’ says Muñoz. ‘Like a tree.’
It’s inspired by the past and designed for the future, yet Muñoz says Casa C+, with its scattered volumes and unifying continual stair, is a symbol for the current zeitgeist. ‘We were interested in exploring the spirit of our time, represented by complex relationships and permanent change.’
And there is nothing traditional about that.
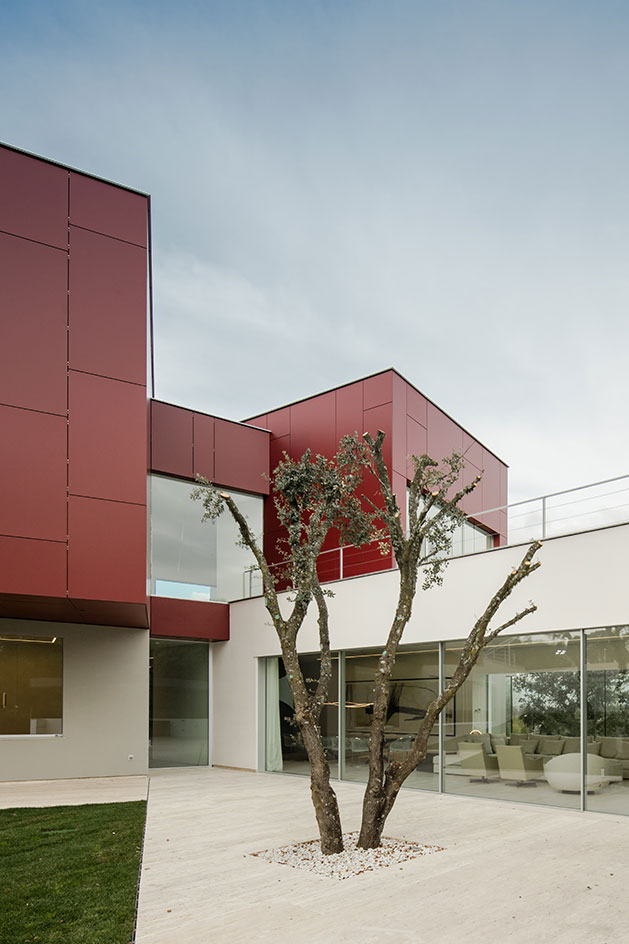
The house was designed for a Microsoft exec with a family of five and a penchant for golf
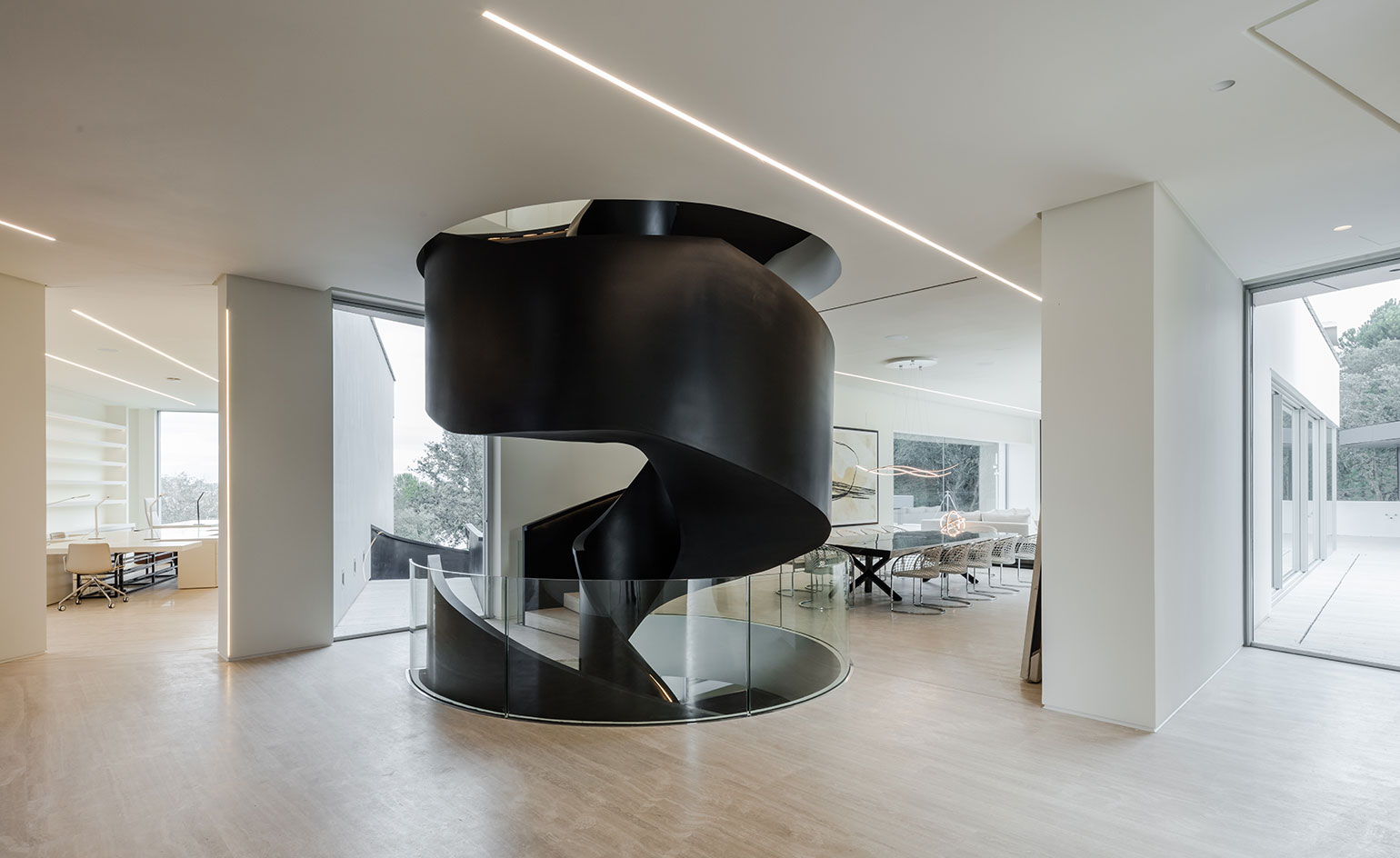
The stairway is a pivot for the living areas, devised in-line with the clients’ lifestyle and behaviours
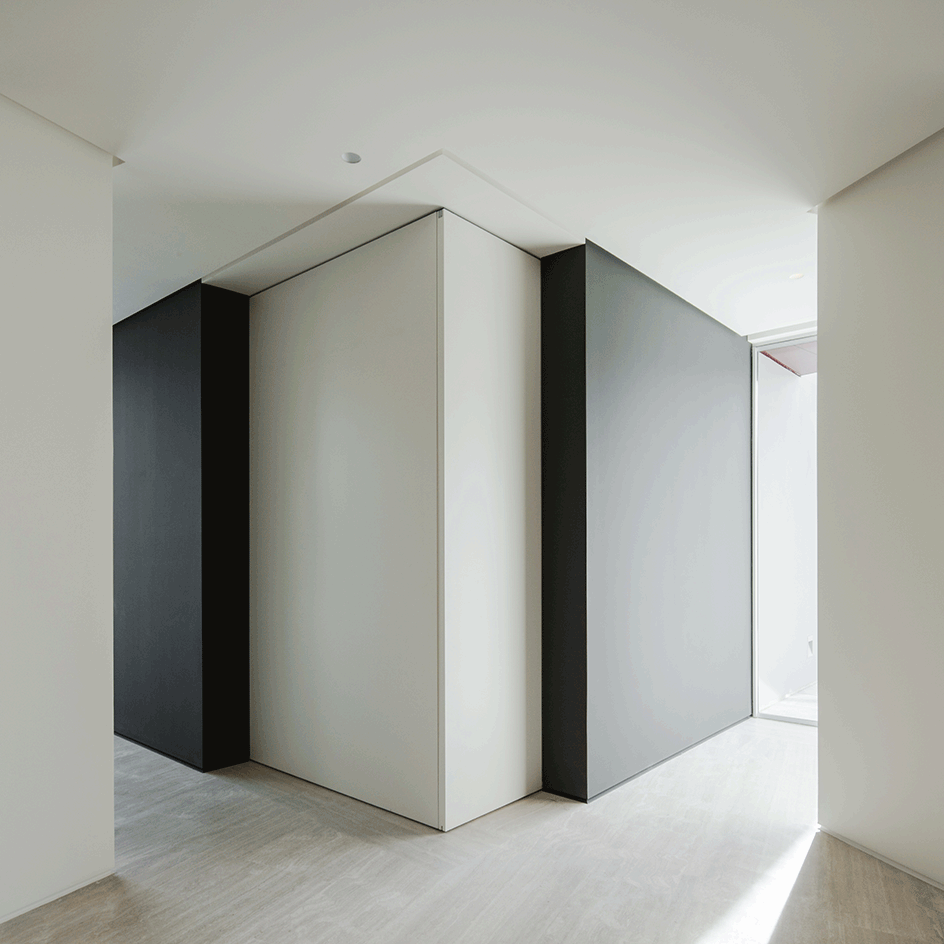
The space is open-plan and welcoming, yet sliding doors allow the option of privacy
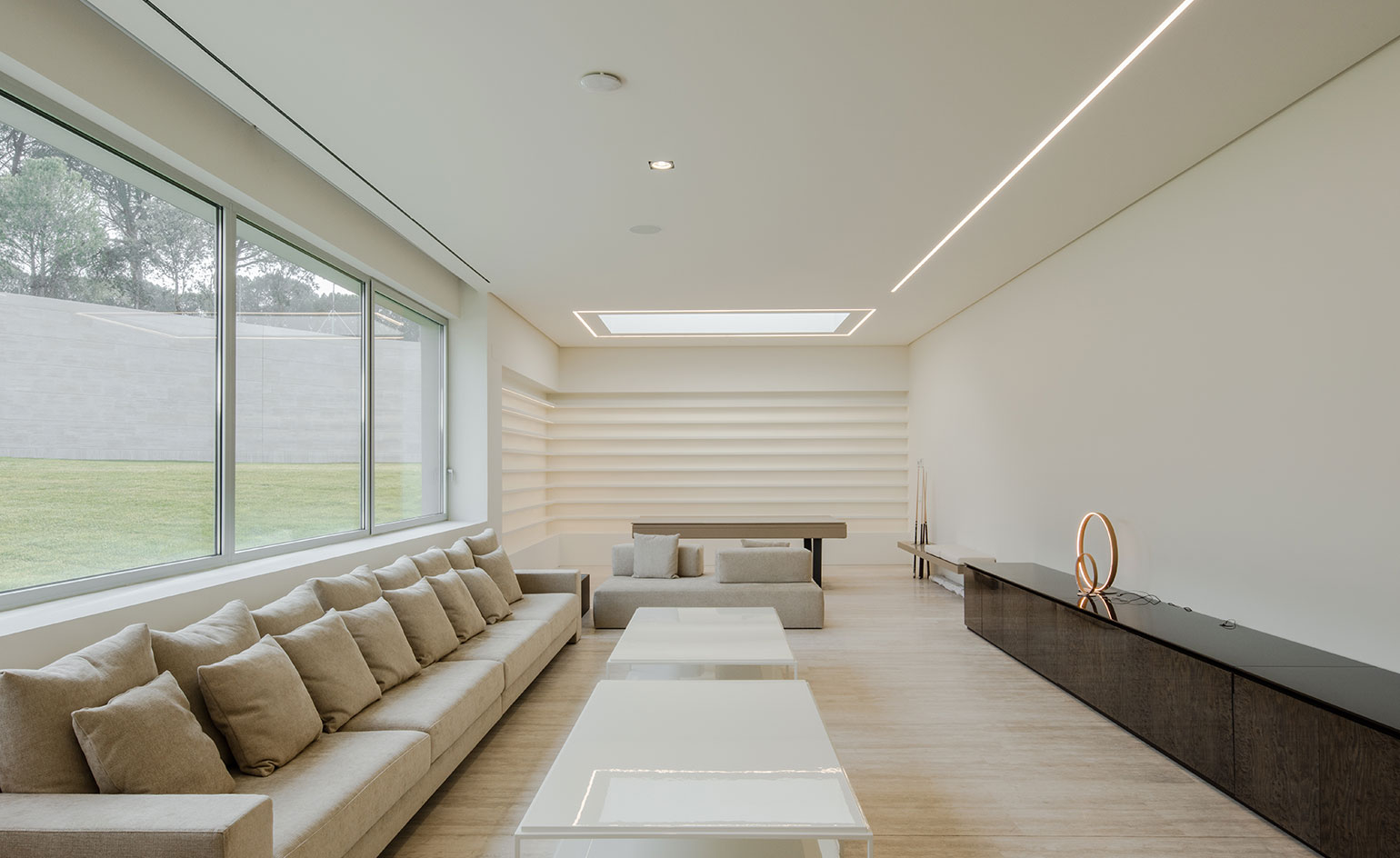
A large ground-floor living room provides plenty of space for family time
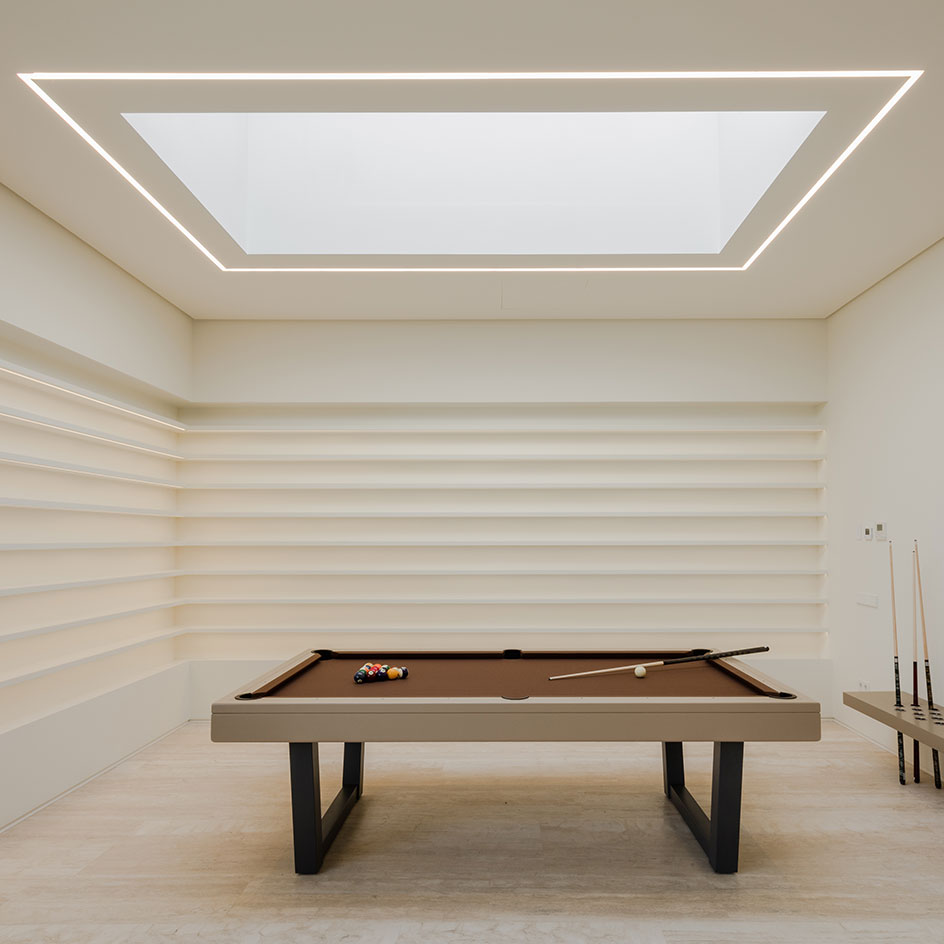
The house is made up of a series of ’mini-houses’ relating to the activities of the inhabitants
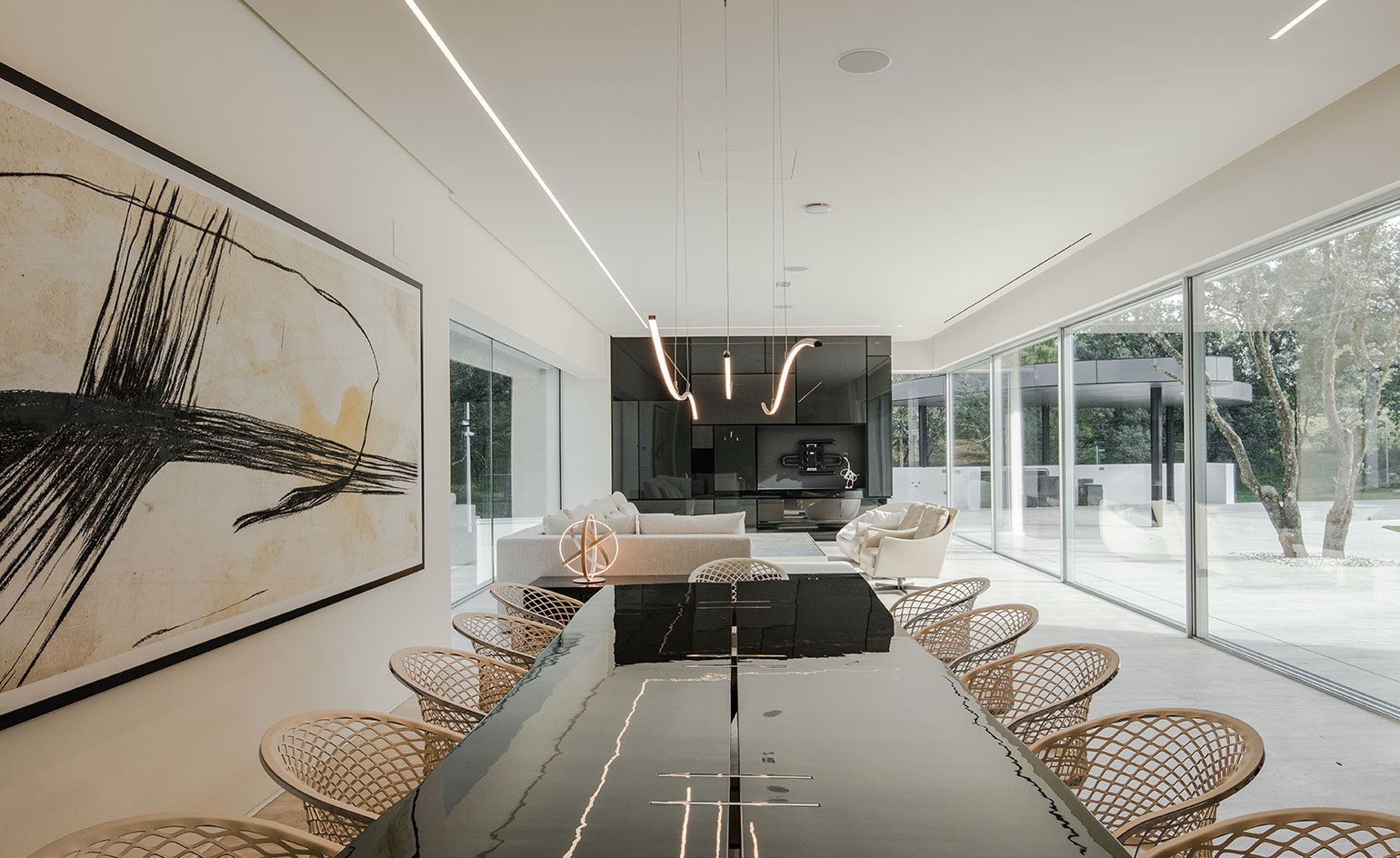
’We all came to the conclusion that the programme had to be dynamic, like a self-generating organism that grew from within,’ says Alfredo Muñoz, lead architect on the project
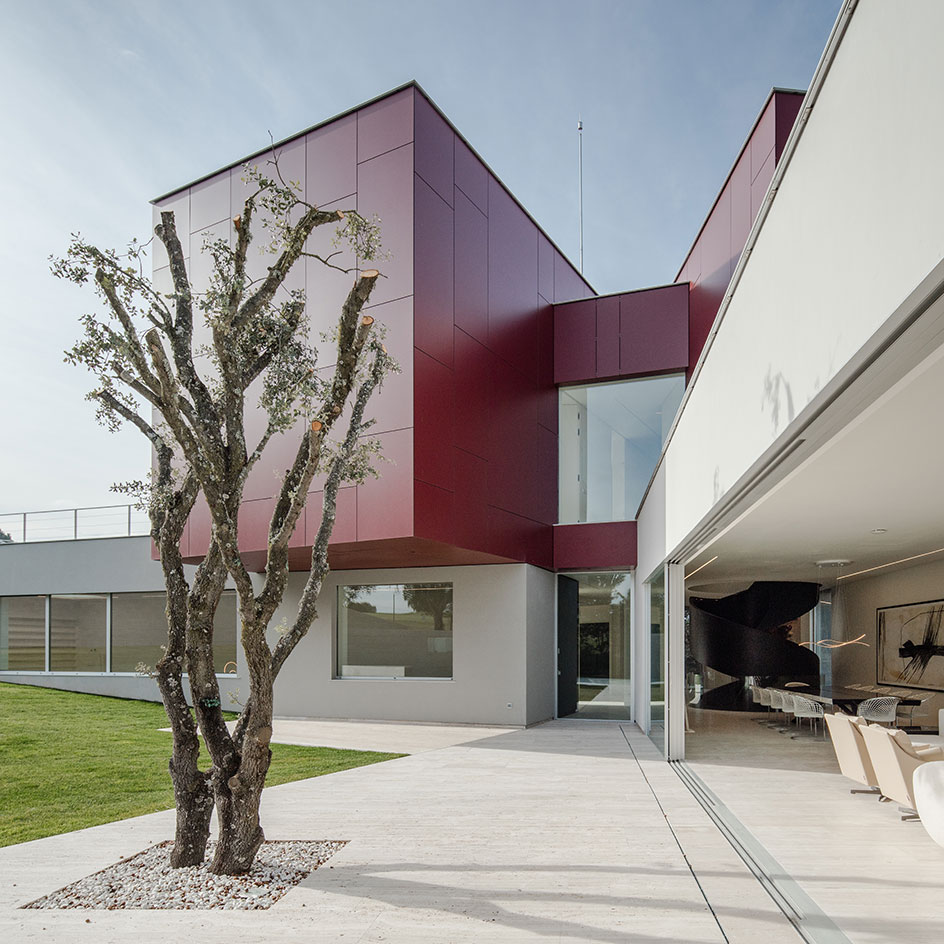
The double-skin facade is made of laminated wood, which helps improve the thermal perfomance of the upper levels
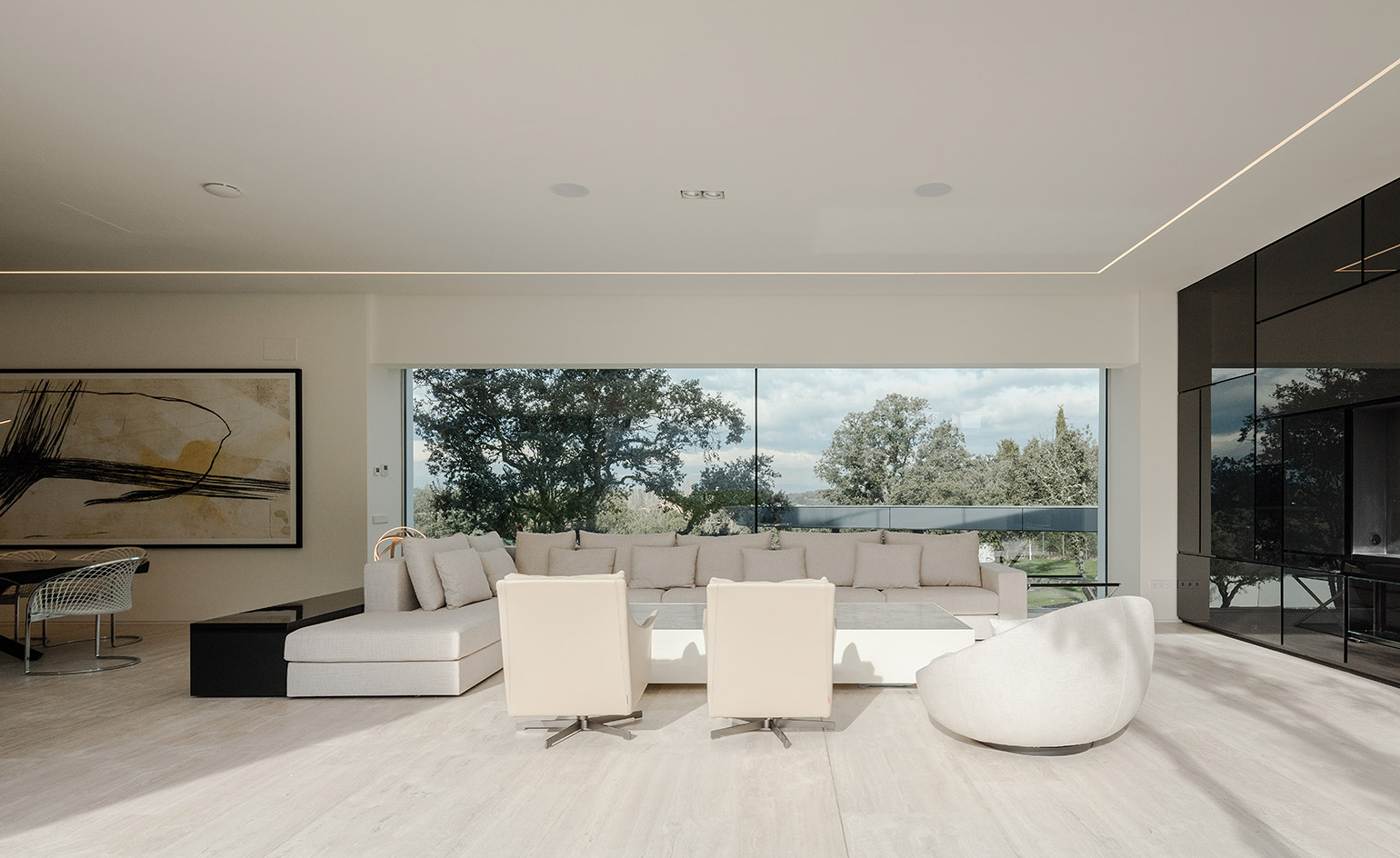
Glazed sections open up views of the surrounding landscape
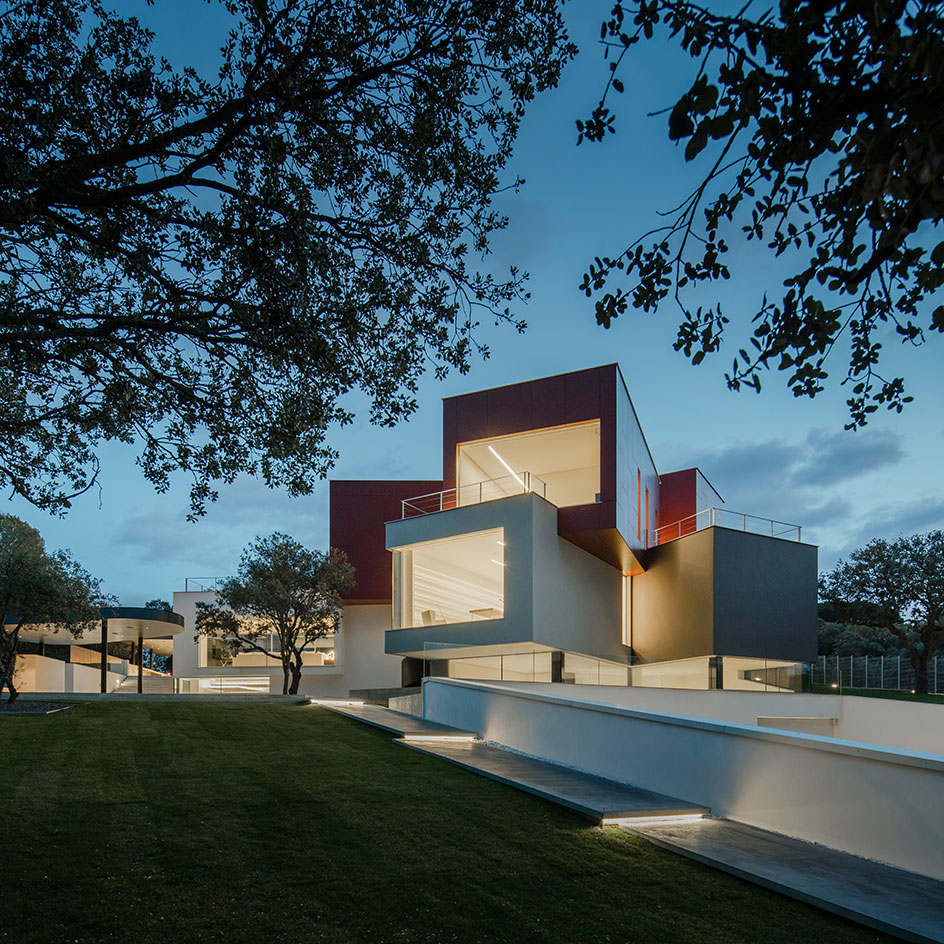
The design is influenced by the rebellious German architect Gottfried Semper, who approached his work anthropologically
INFORMATION
Receive our daily digest of inspiration, escapism and design stories from around the world direct to your inbox.
For more information, visit the Abiboo website
Based in London, Ellen Himelfarb travels widely for her reports on architecture and design. Her words appear in The Times, The Telegraph, The World of Interiors, and The Globe and Mail in her native Canada. She has worked with Wallpaper* since 2006.
-
 Unmissable fashion exhibitions to add to your calendar in 2026
Unmissable fashion exhibitions to add to your calendar in 2026From a trip back to the 1990s at Tate Britain to retrospectives on Schiaparelli, Madame Grès and Vivienne Westwood, 2026 looks set to continue the renaissance of the fashion exhibition
-
 Design studio Palma is a tale of twos, where art and architecture meet
Design studio Palma is a tale of twos, where art and architecture meetWallpaper* Future Icons: in São Paulo, artist Cleo Döbberthin and architect Lorenzo Lo Schiavo blur the lines between making and meaning. Through Palma, they explore a dialogue shaped by material, memory and touch.
-
 This curved brick home by Flawk blends quiet sophistication and playful details
This curved brick home by Flawk blends quiet sophistication and playful detailsDistilling developer Flawk’s belief that architecture can be joyful, precise and human, Runda brings a curving, sculptural form to a quiet corner of north London
-
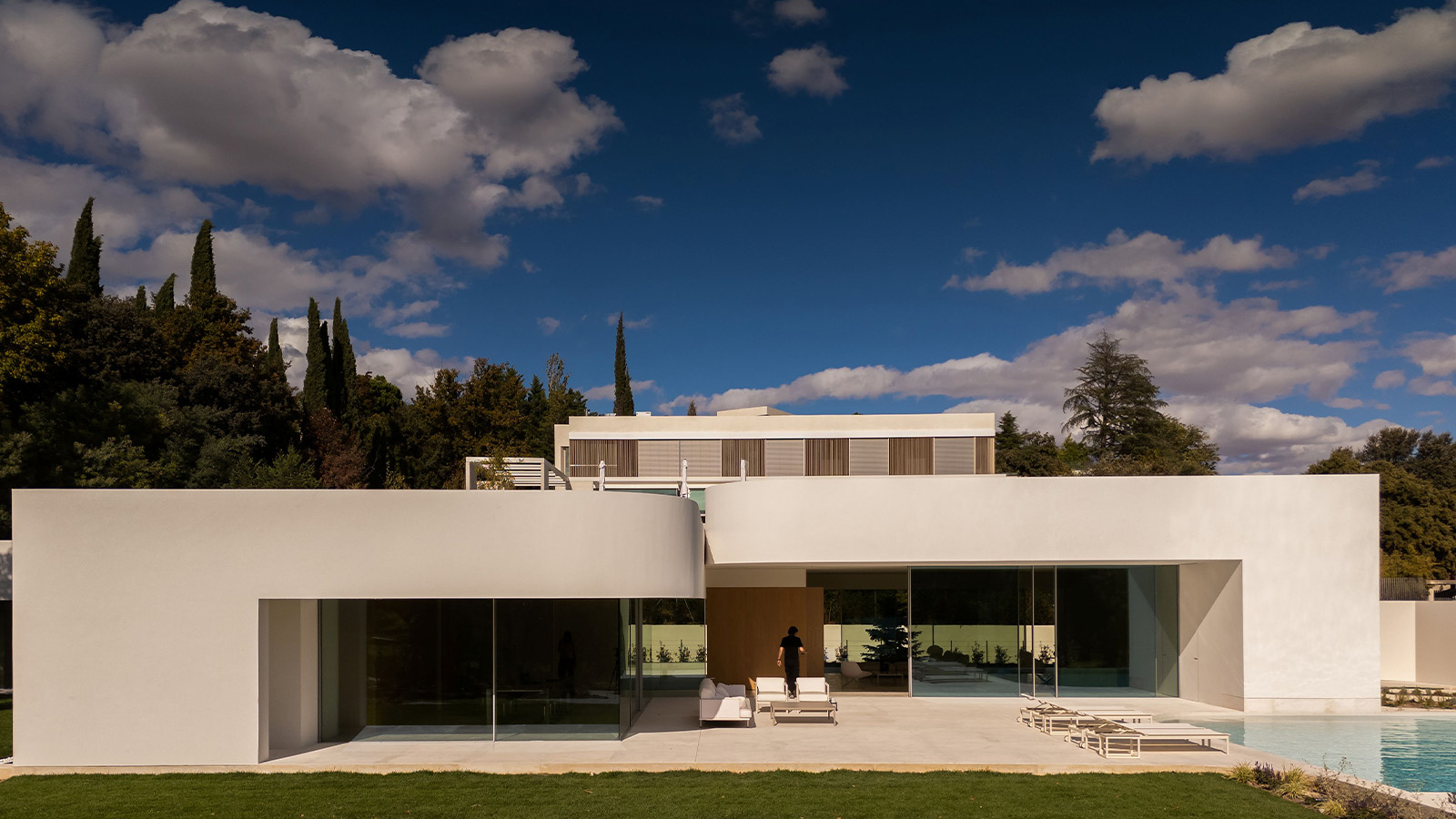 This Madrid villa’s sculptural details add to its serene appeal
This Madrid villa’s sculptural details add to its serene appealVilla 18 by Fran Silvestre Architects, one of a trilogy of new homes in La Moraleja, plays with geometry and curves – take a tour
-
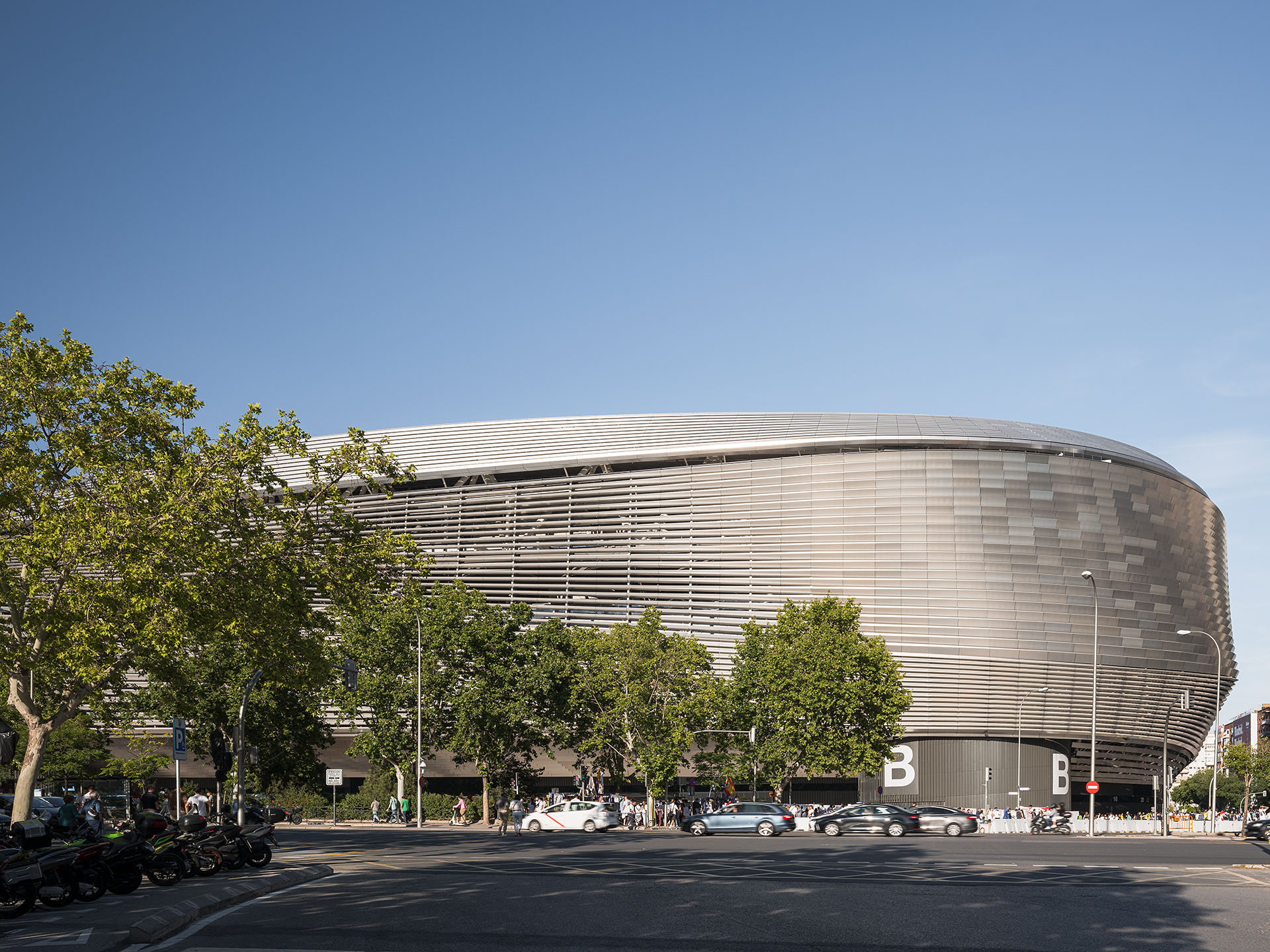 Santiago Bernabéu stadium redesign: a sneak peek into the works
Santiago Bernabéu stadium redesign: a sneak peek into the worksWe take a tour of the Santiago Bernabéu stadium in Madrid, as the beloved sports facility is being given a refresh
-
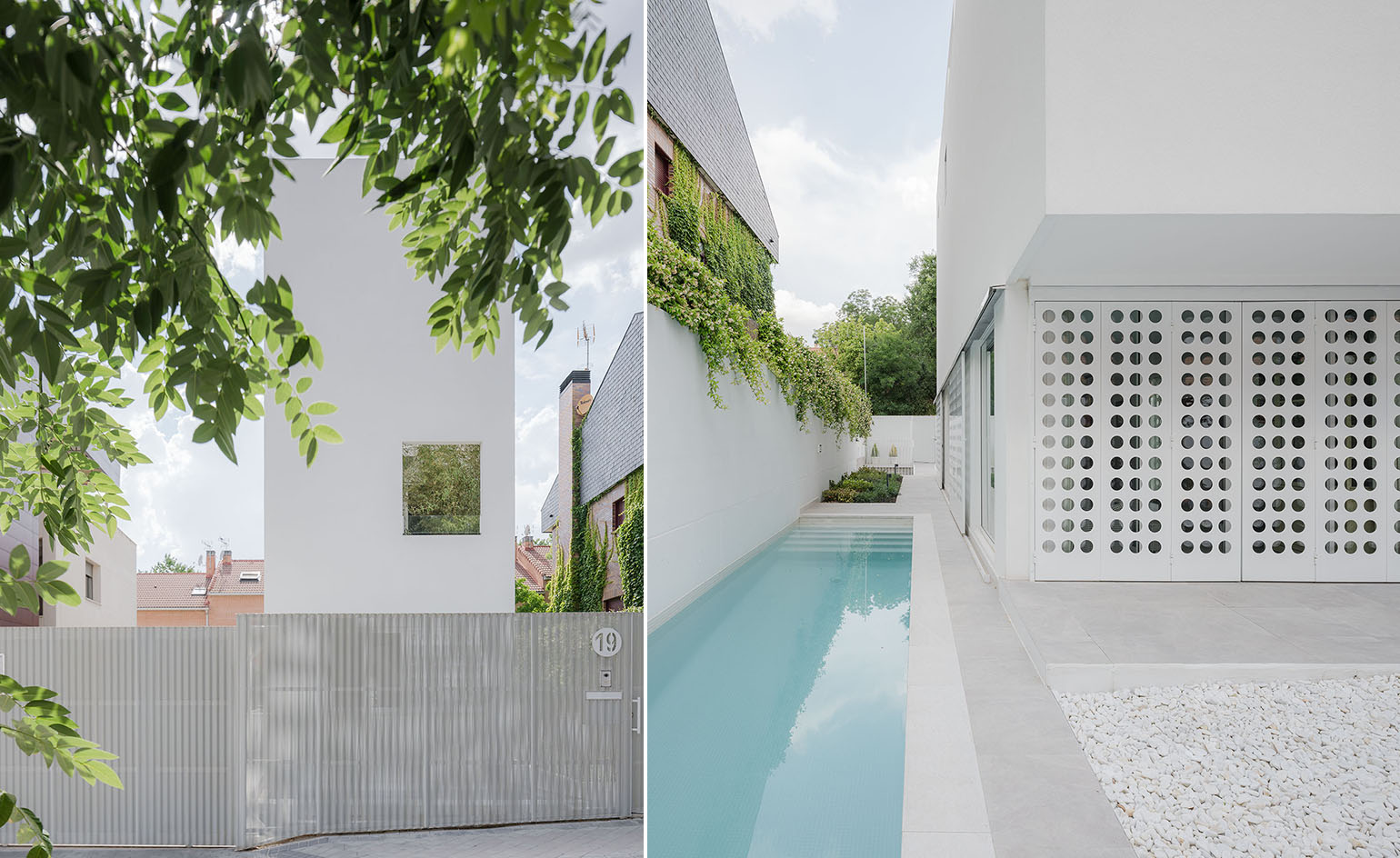 This narrow house in Madrid is an ode to minimalism
This narrow house in Madrid is an ode to minimalismCasa Galgo by Murado & Elvira Arquitectos is a minimalist, narrow house in a quiet, residential Madrid street
-
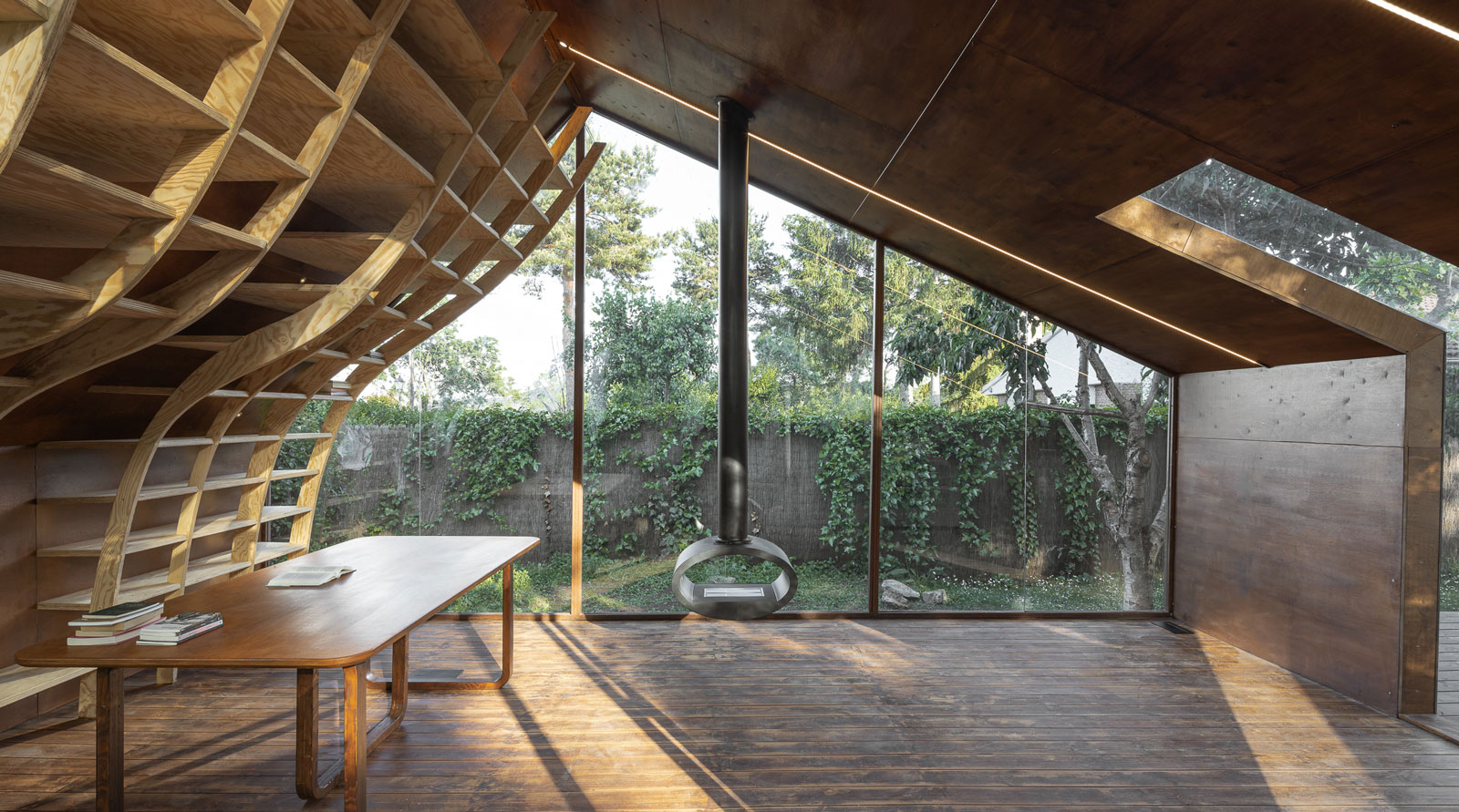 Writer’s cabin in Madrid offers room of one’s own
Writer’s cabin in Madrid offers room of one’s ownThe Writer’s Cabin in north Madrid juxtaposes curving wooden bookshelves against the simple lines of the frame
-
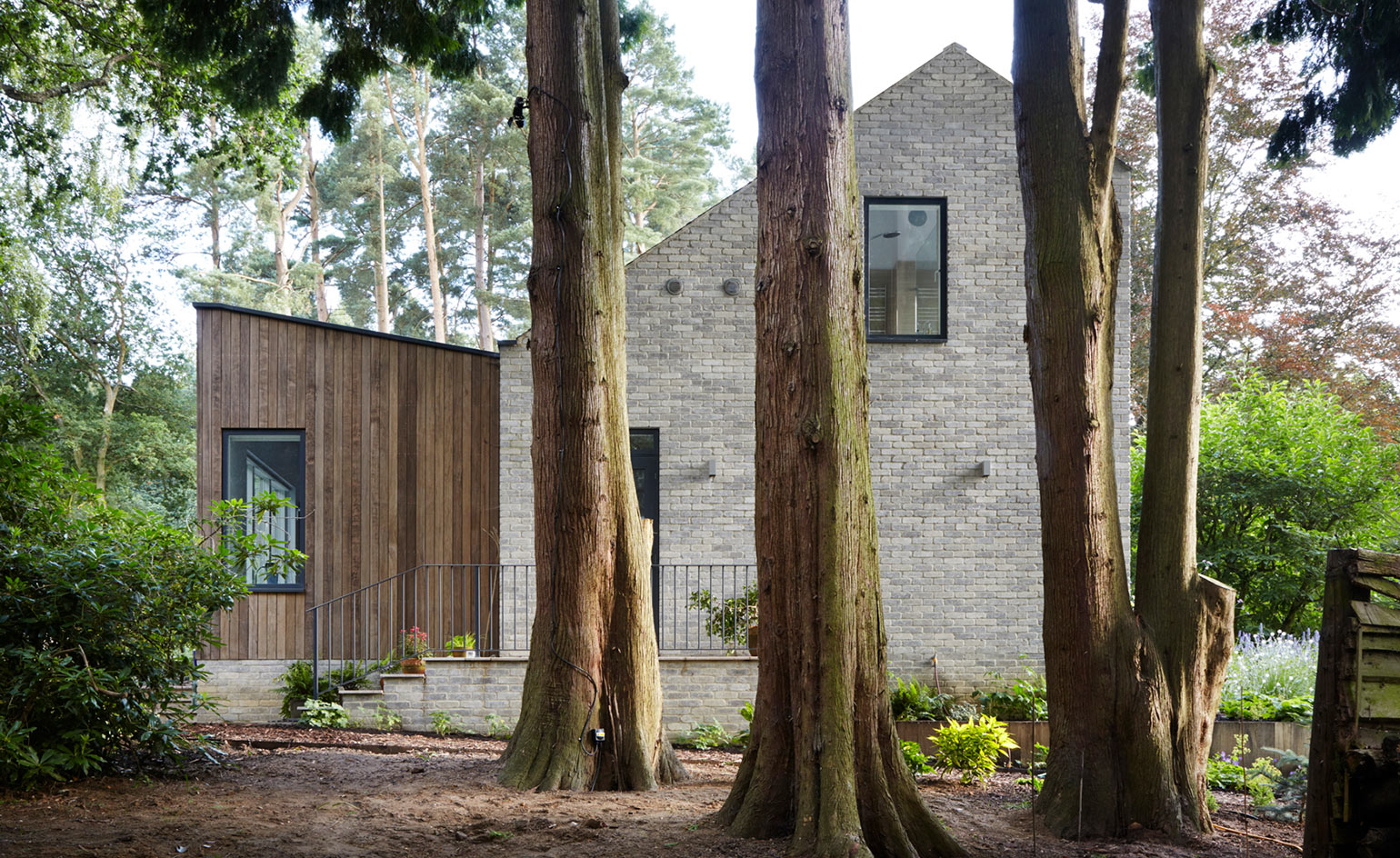 Into the woods: a Hampshire home by Alma-nac is the perfect retreat
Into the woods: a Hampshire home by Alma-nac is the perfect retreat -
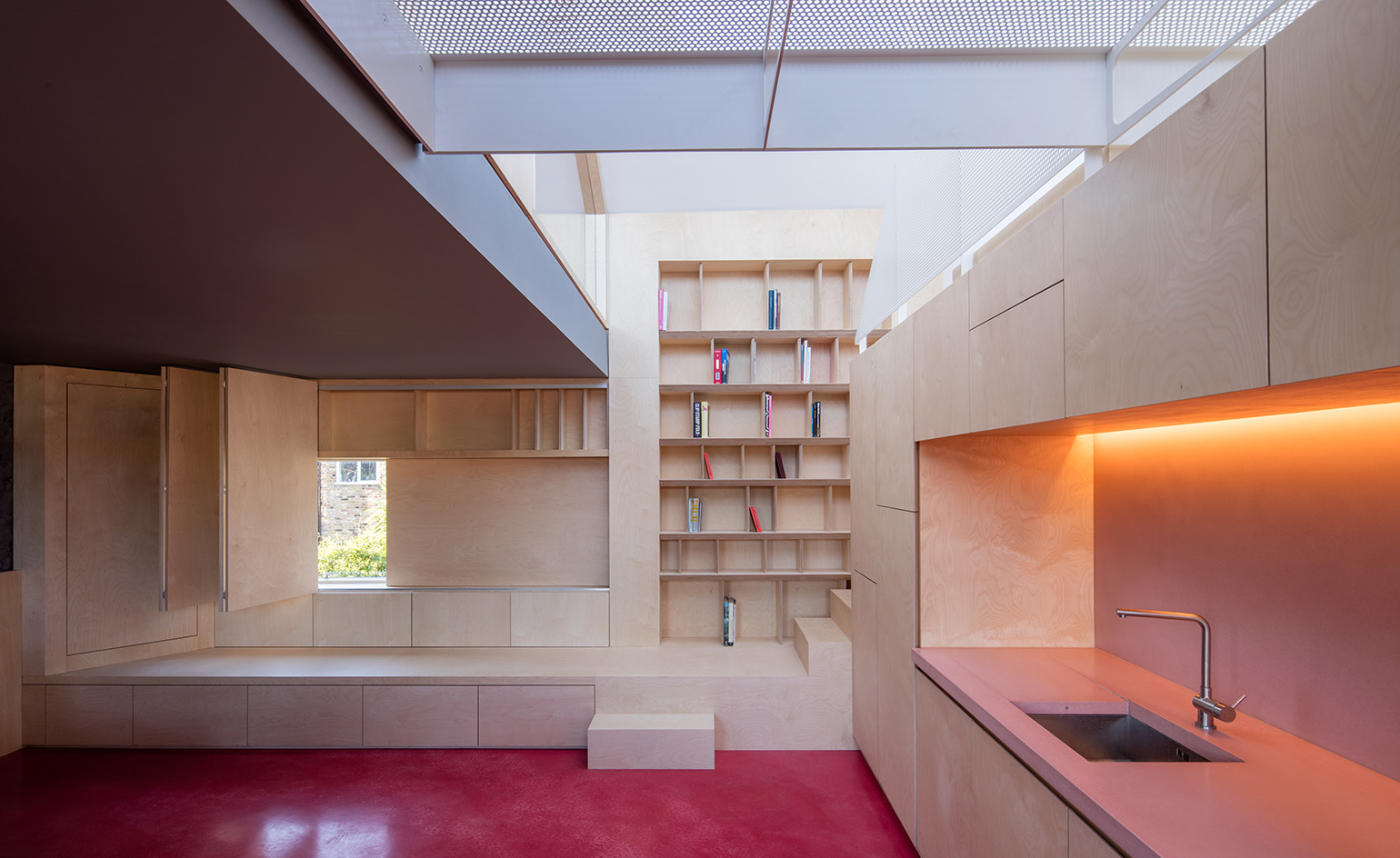 Noiascape’s refined co-living digs for generation rent in London
Noiascape’s refined co-living digs for generation rent in London -
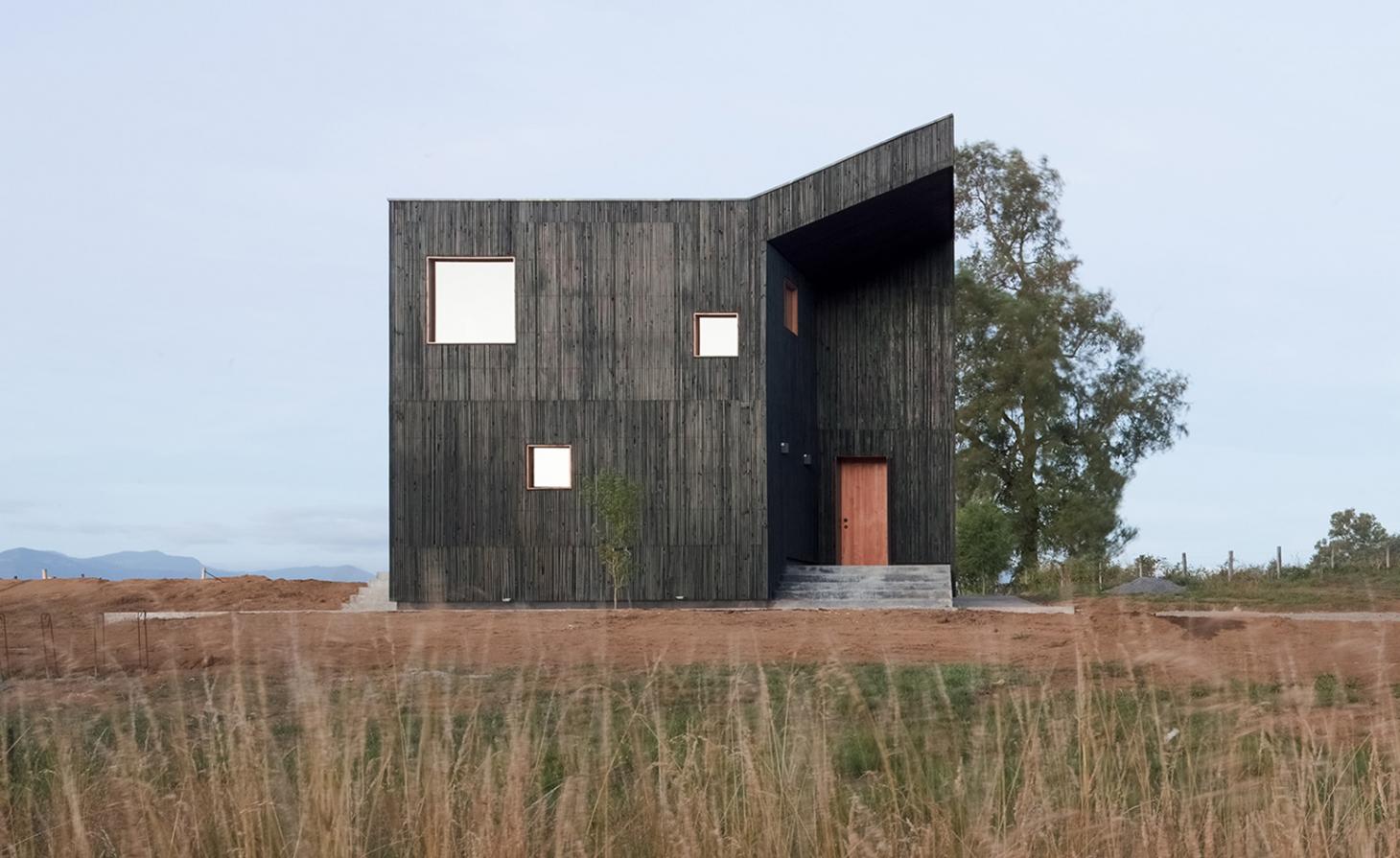 Hot stuff: a Chilean house draws on its volcanic landscape
Hot stuff: a Chilean house draws on its volcanic landscape -
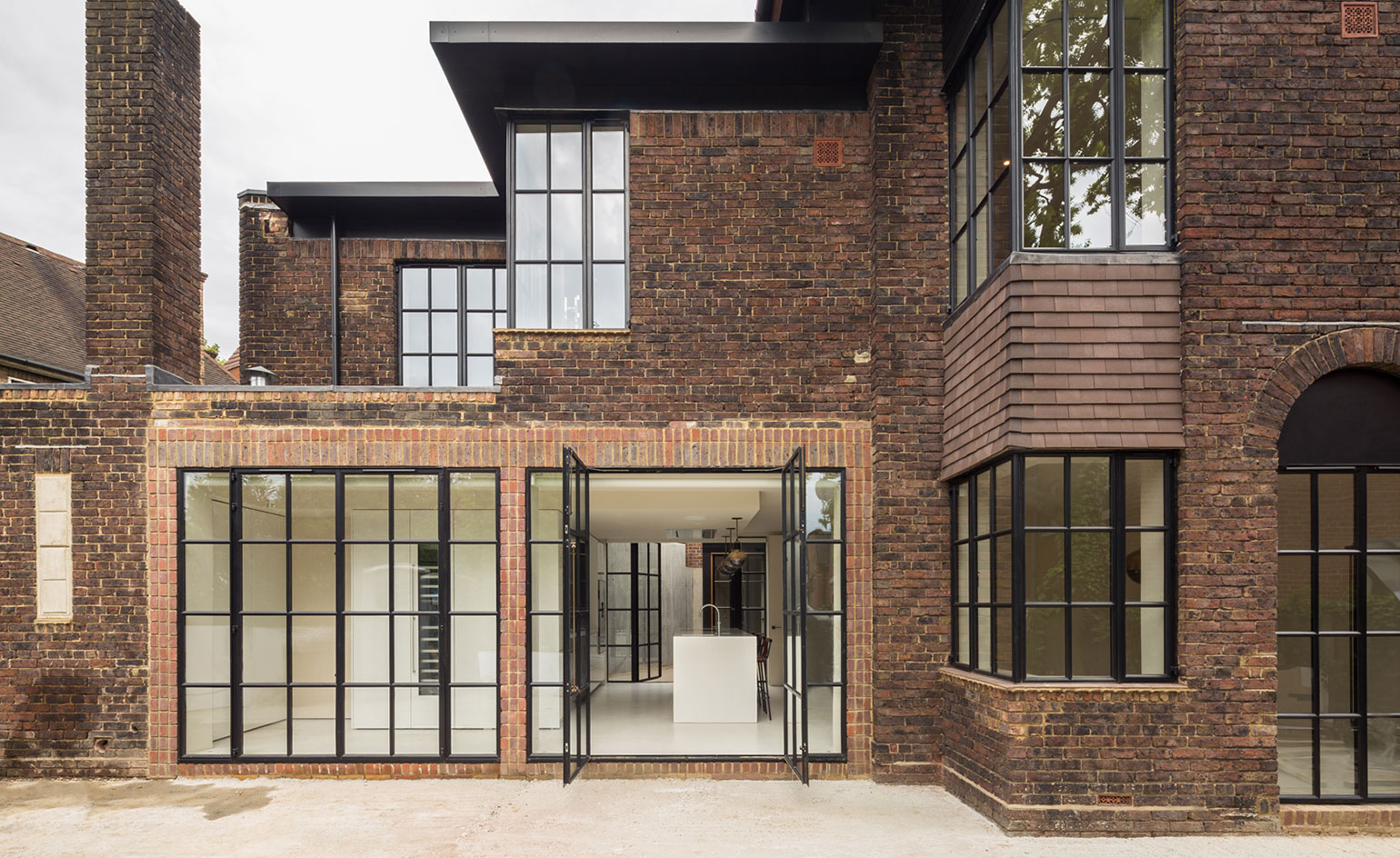 A Hampstead home by Groves Natcheva brings art deco into the 21st century
A Hampstead home by Groves Natcheva brings art deco into the 21st century