Casa das Histórias by Eduardo Souto de Moura
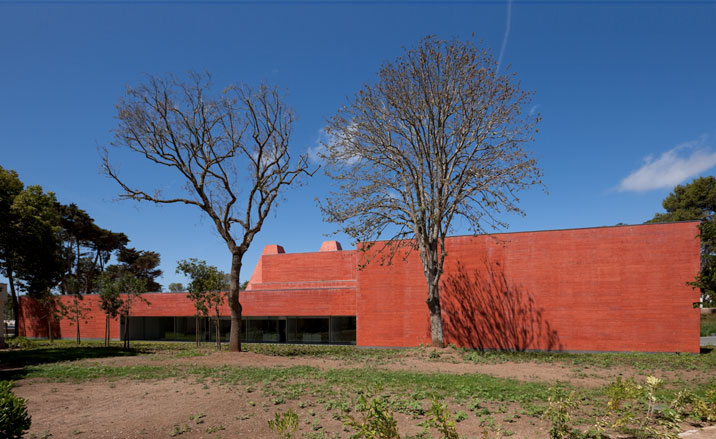
A city in the midst of a cultural boom, Lisbon has been churning out a steady stream of new and revamped museums for the past four years - alas, all in converted buildings. Cascais, the town in the outskirts of Lisbon that heralded the trend back in 2006, has recently raised the stake opening of the city's latest new-build gallery, Casa das Histórias - the House of Stories.
The brainchild of architect Eduardo Souto de Moura, the structure was designed to host a collection of work by London-based Portuguese artist Paula Rego. Having part-donated, part-lent her paintings and drawings to the seaside town, the work needed a home. The striking resulting structure features a host of Souto de Moura's trademark scenographic elements - bold shapes accentuated by an intricately patterned, terracotta-tinted exterior.
Situated on a site about the size of two tennis courts, Casa das Histórias has been arranged so that the mismatched heights of the museum's two volumes fill the gap between the ground and the surrounding treetops. This yin-yang configuration of mineral versus vegetal also informs the arresting colour of the exterior walls - the reddish concrete stands in contrast to the surrounding foliage.
The tone of the rendering and the shape of the pyramidal bodies of Casa das Histórias were inspired by a nearby residence, designed by Raúl Lino - architect of Português Suave, the architectural 'style' which knits elements of traditional Portuguese homes with modern structures - the alternative to Modernism during the country's right-wing dictatorship.
The essence of Casa das Histórias, however, can be found across the foyer, past the shop within the first pyramid, and the cafeteria in the second. Enclosed within the walls of the neighbouring volumes, the patio brings Casa das Histórias back to human scale – despite the dramatic proportions of the structure.
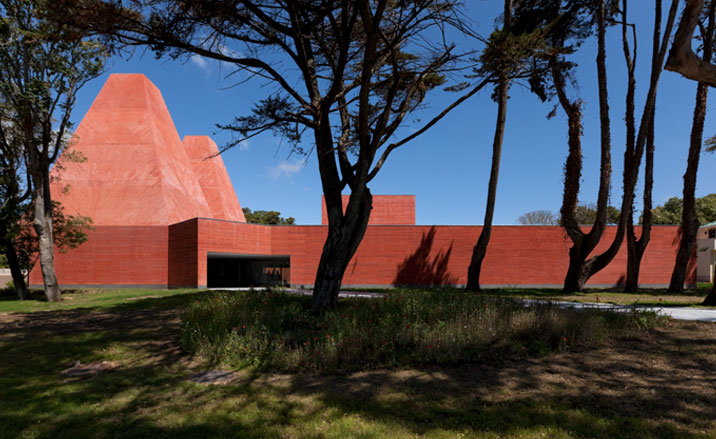
The structure was designed to host a collection of work by London-based Portuguese artist Paula Rego. Photograph by Luís Ferreira Alves.

The gallery is situated on a site around the size of two tennis courts. Photograph by Luís Ferreira Alves.
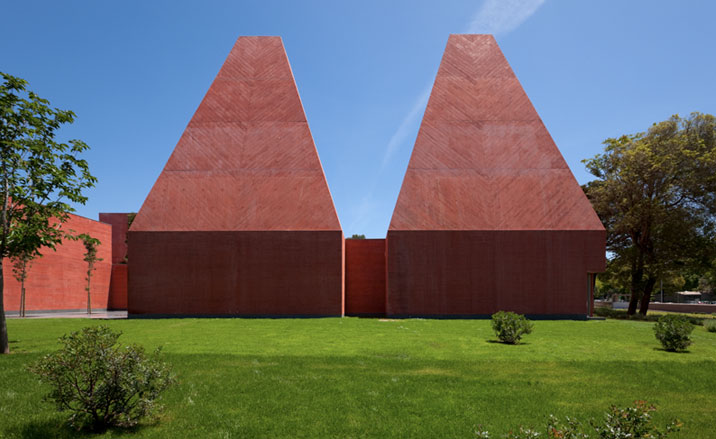
The sky-reaching volumes of Casa das Histórias were inspired by a nearby residence, designed by Raúl Lino. Photograph by Luís Ferreira Alves.
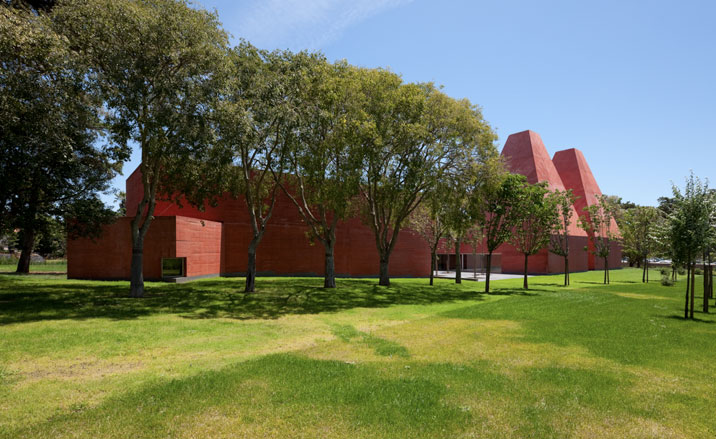
The structure’s reddish concrete rendering stands in contrast to the surrounding foliage. Photograph by Luís Ferreira Alves.
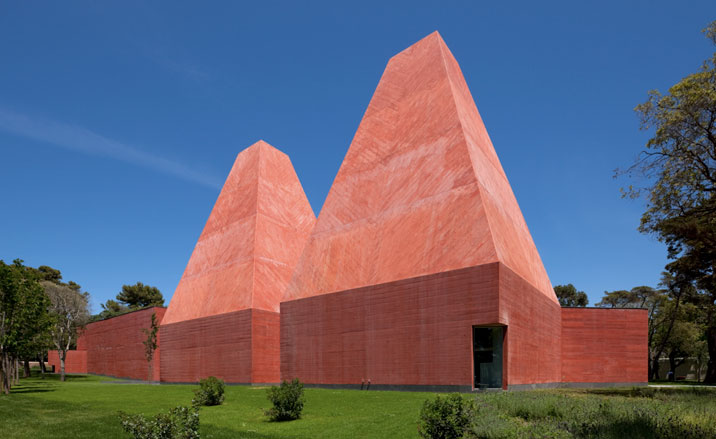
The bold shapes of Casa das Histórias are accentuated by the terracotta-tinged exterior. Photograph by Luís Ferreira Alves.
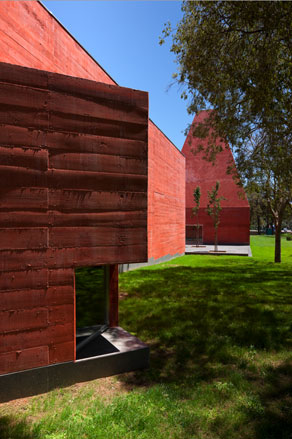
Casa das Histórias is located in the Portuguese seaside town of Cascais. Photograph by Luís Ferreira Alves.
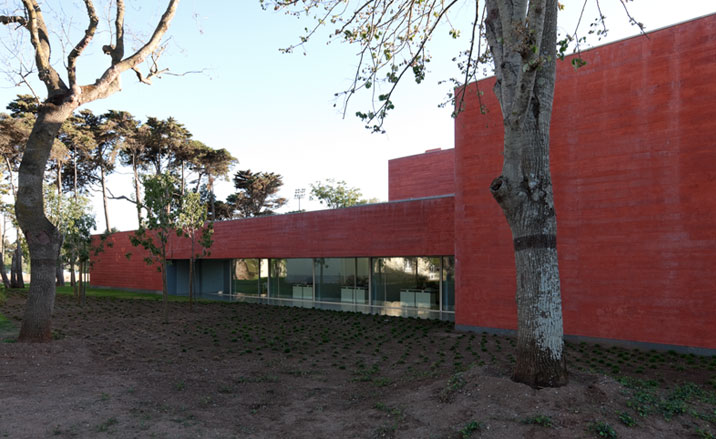
A gallery shop is situated within one of the pyramids. Photograph by Luís Ferreira Alves.
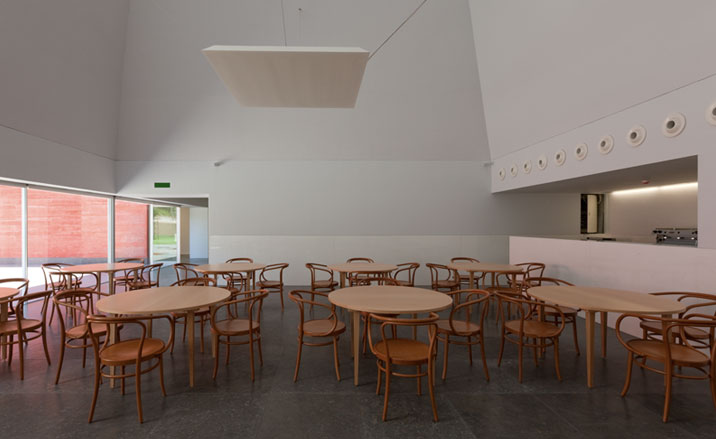
And a cafeteria can be found in another. Photograph by Luís Ferreira Alves.
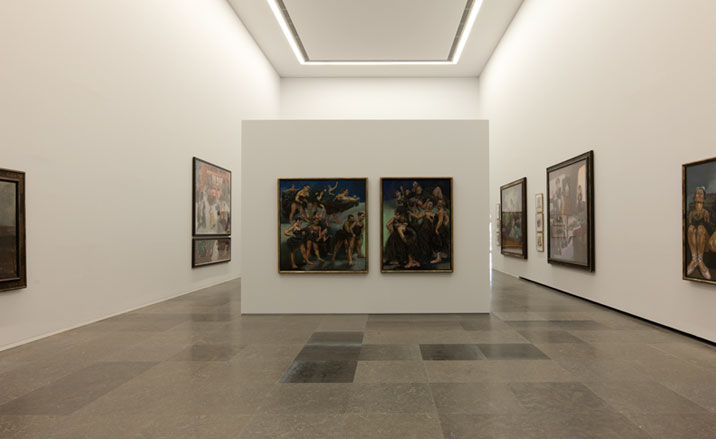
The newly-built Casa das Histórias bucks Lisbon’s taste for galleries established within renovated buildings. Photograph by Luís Ferreira Alves.
ADDRESS
Casa das Histórias Paula Rego
Avenida da República 300
Cascais
Portugal
Wallpaper* Newsletter
Receive our daily digest of inspiration, escapism and design stories from around the world direct to your inbox.
-
 Marylebone restaurant Nina turns up the volume on Italian dining
Marylebone restaurant Nina turns up the volume on Italian diningAt Nina, don’t expect a view of the Amalfi Coast. Do expect pasta, leopard print and industrial chic
By Sofia de la Cruz
-
 Tour the wonderful homes of ‘Casa Mexicana’, an ode to residential architecture in Mexico
Tour the wonderful homes of ‘Casa Mexicana’, an ode to residential architecture in Mexico‘Casa Mexicana’ is a new book celebrating the country’s residential architecture, highlighting its influence across the world
By Ellie Stathaki
-
 Jonathan Anderson is heading to Dior Men
Jonathan Anderson is heading to Dior MenAfter months of speculation, it has been confirmed this morning that Jonathan Anderson, who left Loewe earlier this year, is the successor to Kim Jones at Dior Men
By Jack Moss