Cadaval Sola-Morales’s Casa de la Roca in Mexico is the perfect forest retreat
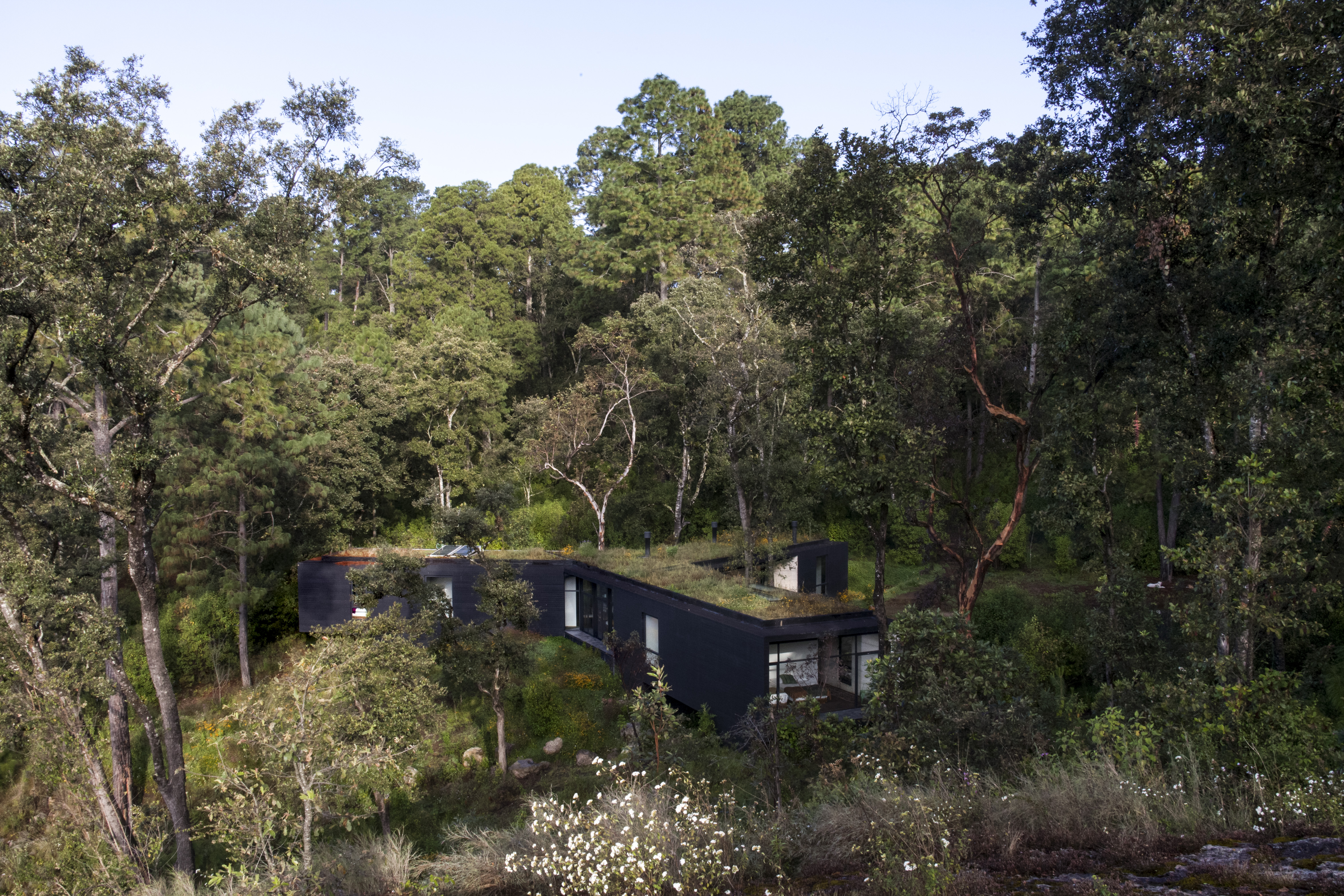
If you're after an idyllic nature retreat, look no further than the work of the Barcelona- and Mexico City-based architecture practice headed by Eduardo Cadaval & Clara Solà-Morales. The pair have been producing a number of striking residences over the last few years – such as their recent getaway made of volcanic stone – and Casa de la Roca, nestled in the deep forests of Mexico, is their latest offering.
The low-rise house is striking in its simplicity and synergy with nature – but it was really designed to be as subtle and discreet as possible, in order to let the surrounding leafy nature take centre stage. Designed as a holiday home, the house features three long ‘arms'. These wings house bedrooms in different configurations, while the point where they all join up – the structure's heart – becomes the main living space, comprising an open-plan living and dining area, and a kitchen.
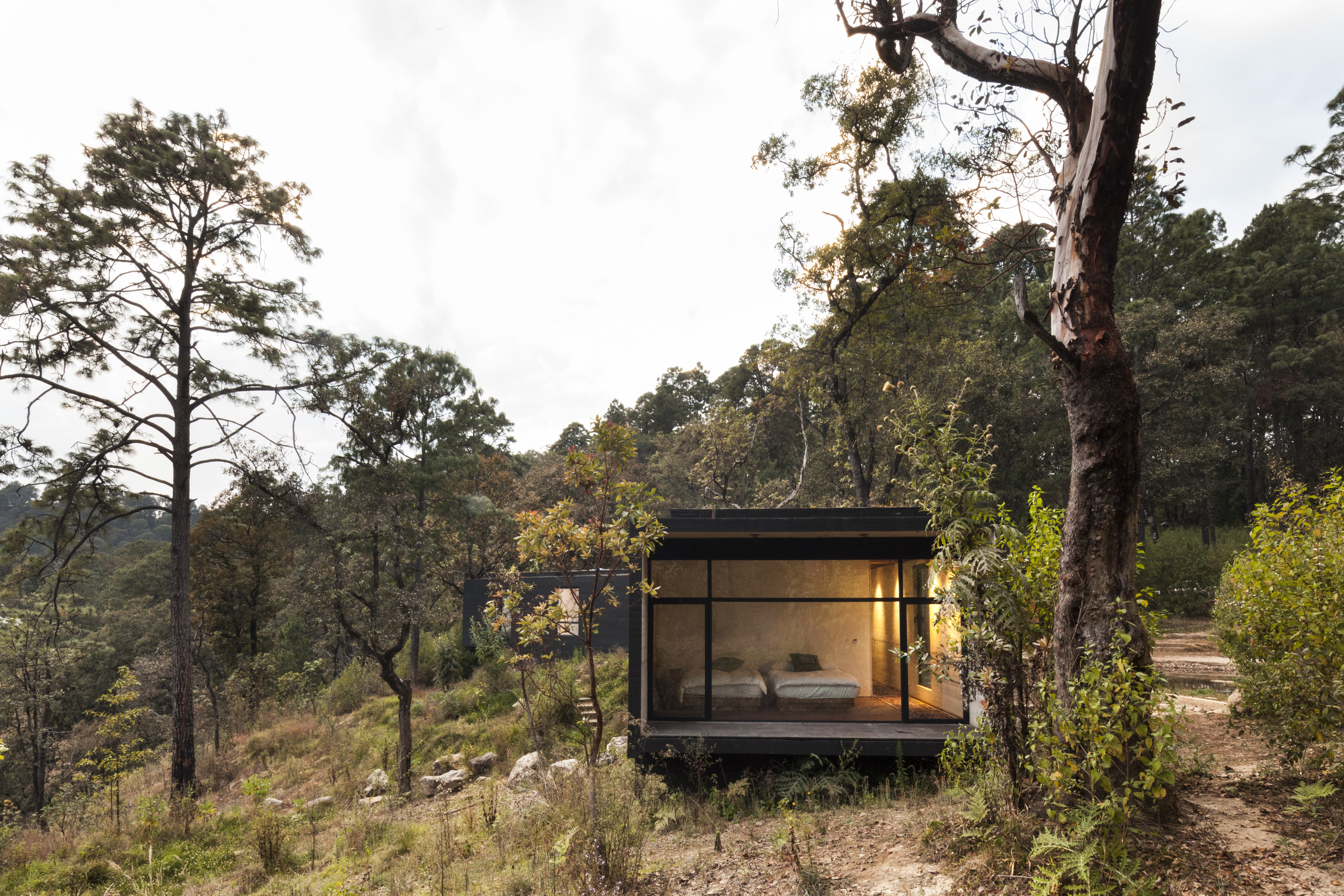
The structure’s black painted exterior helps it blend with the natural landscape.
The architects understandably wanted to maintain a strong connection between indoors and outdoors, so their strategy was simple; they treated each wing as a lookout point, while the living spaces are surrounded by large expanses of glass that keep the striking vistas visible throughout.
At the same time, the house is made of timber – remaining in sync with the forest's materiality – and uses wood from fallen or dead trees found on site and in the wider area. The green roof helps camouflage the structure, while its black painted exterior goes one step further in making it blend with its context.
‘We used paint (and not dye), to add another layer of material protection; dye tends to lose its qualities over the years', explain the architects. ‘It is black, responding to the desire to blend in with the landscape, seeking a certain anonymity in front of the vegetation and exuberant views.'
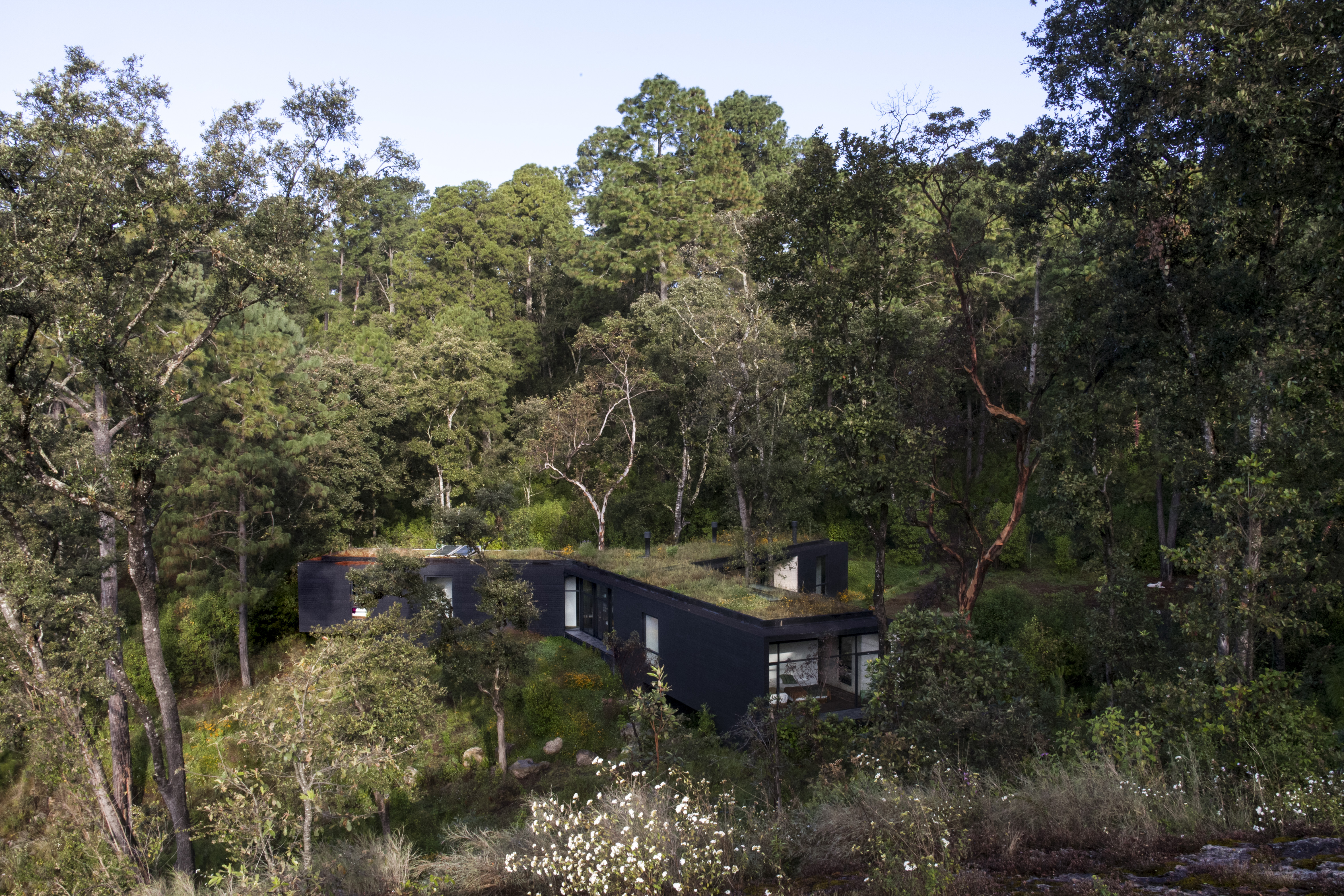
The low-rise house sits in the middle of a rich forest.
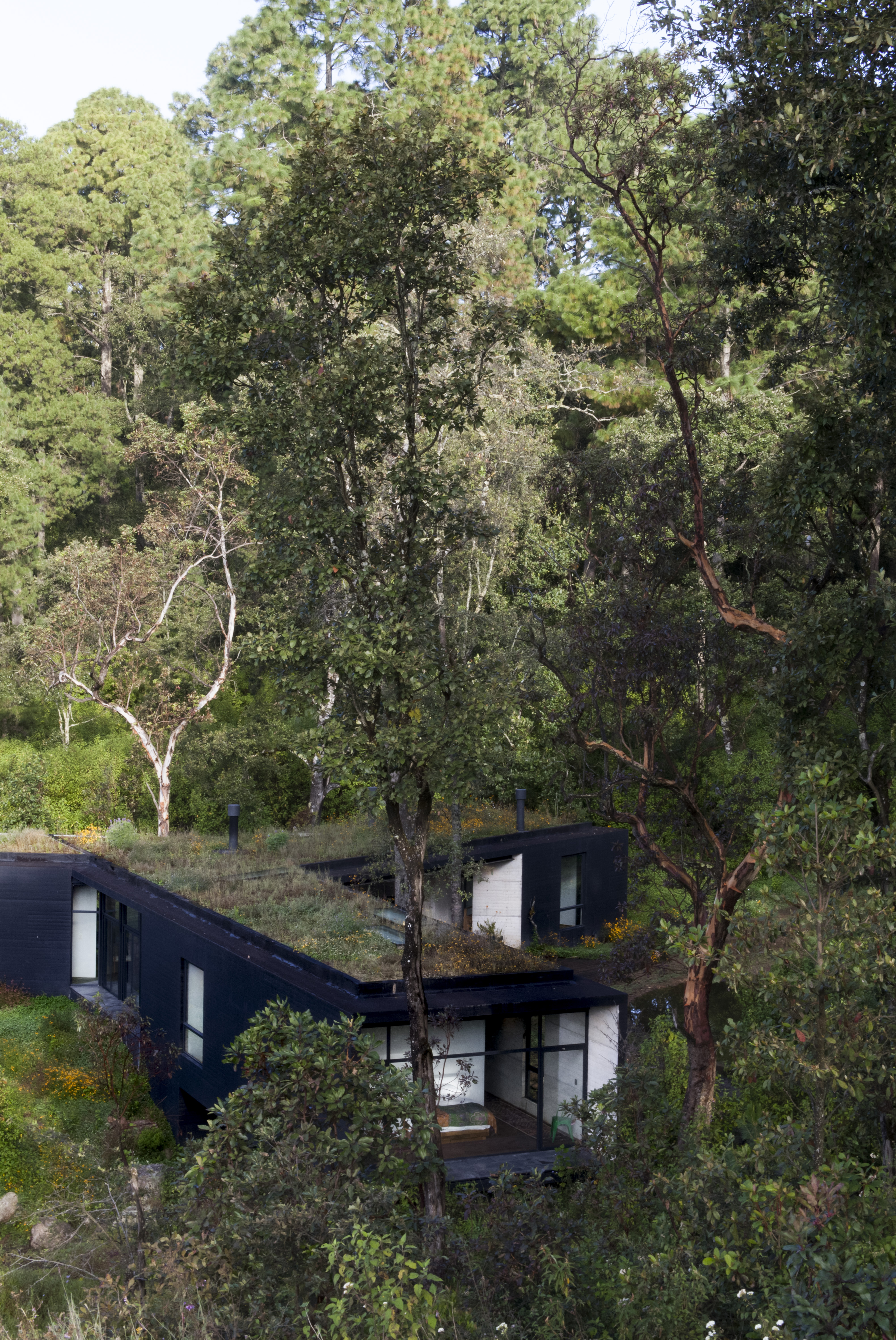
The structure’s green roof helps it blend seamlessly with its surroundings.
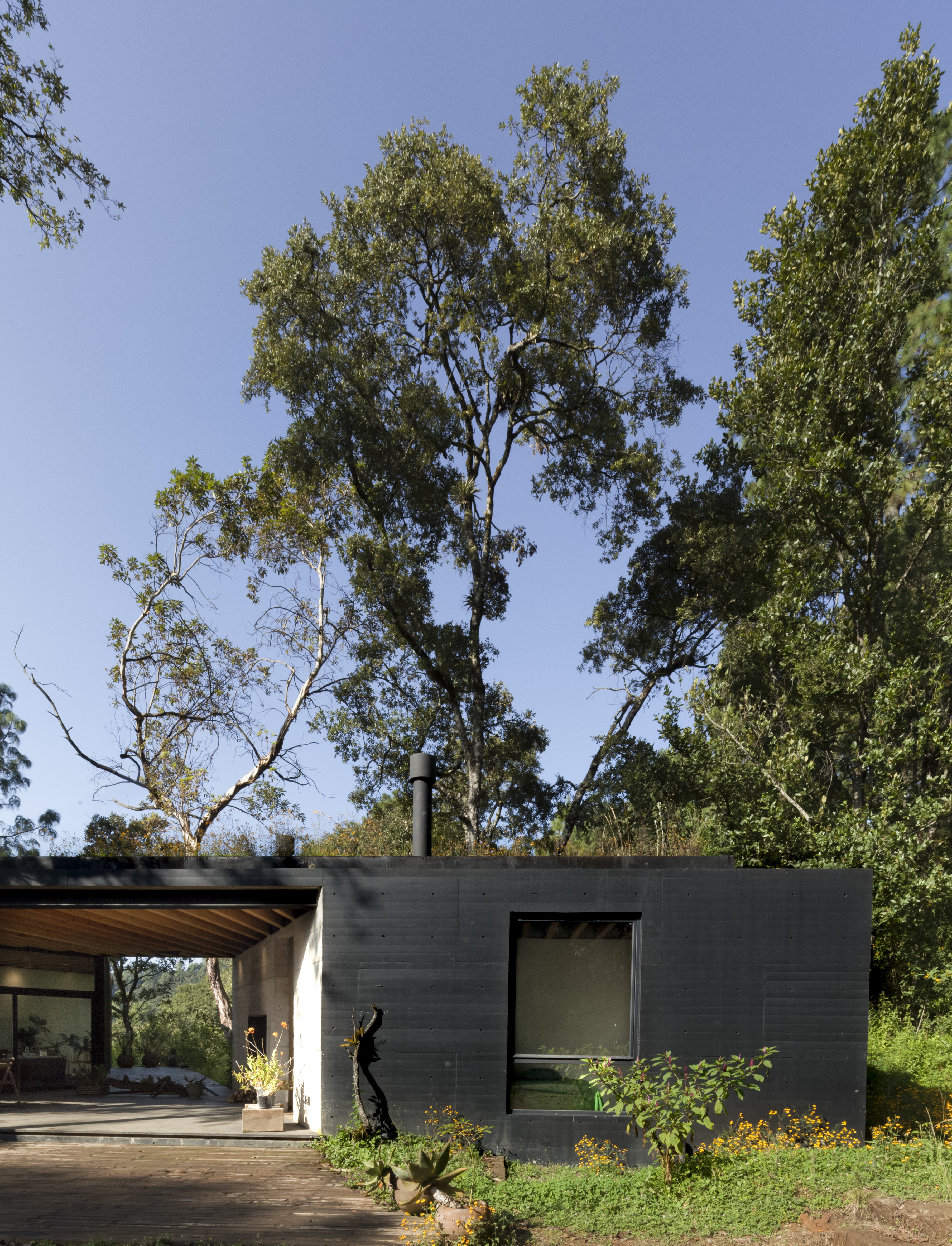
The house comprises three distinct wings, which are treated as lookout points.
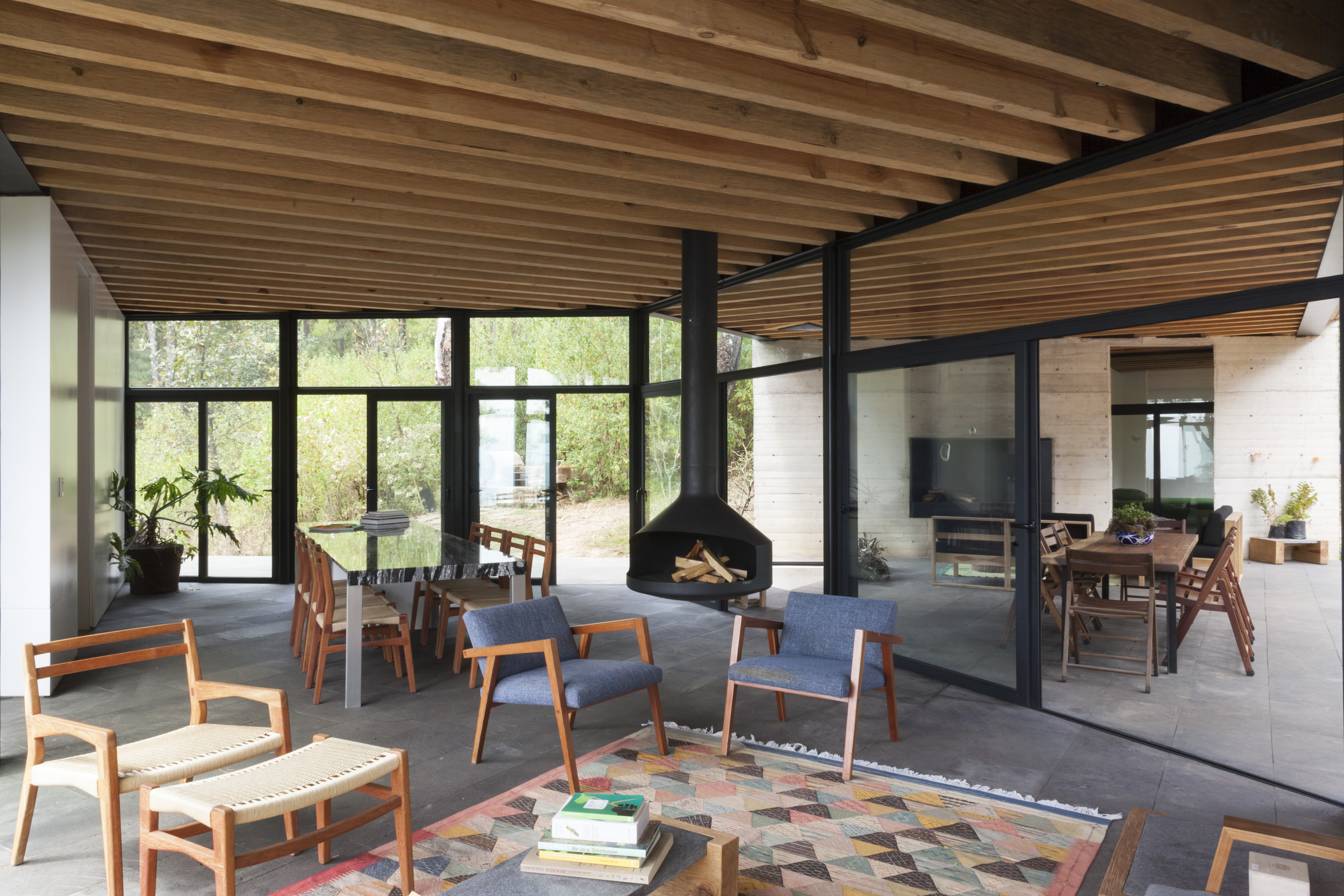
The heart of the house - the point where all wings join up - features a generous open plan living space.
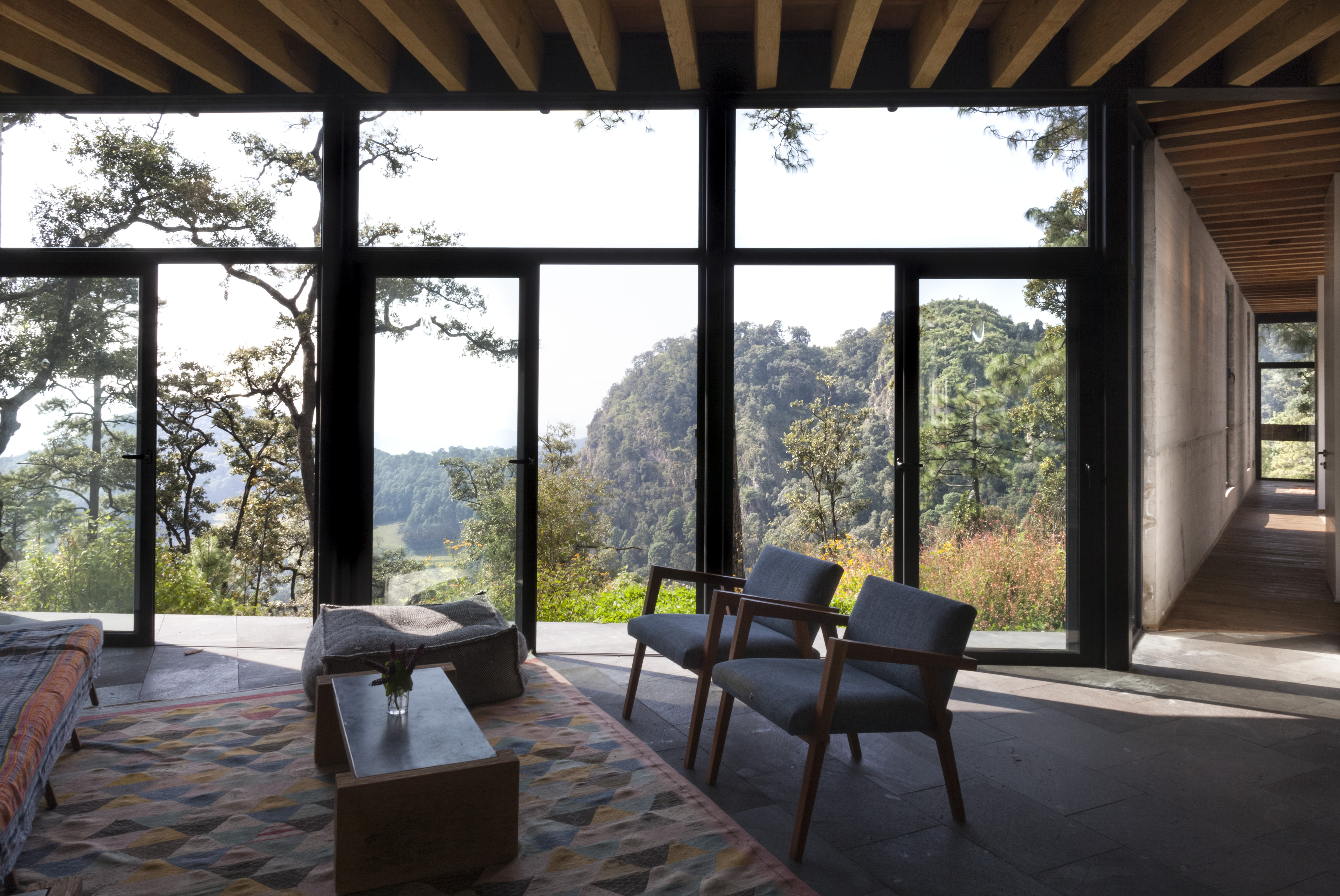
The architects ensured this space features large openings that merge inside and outside.
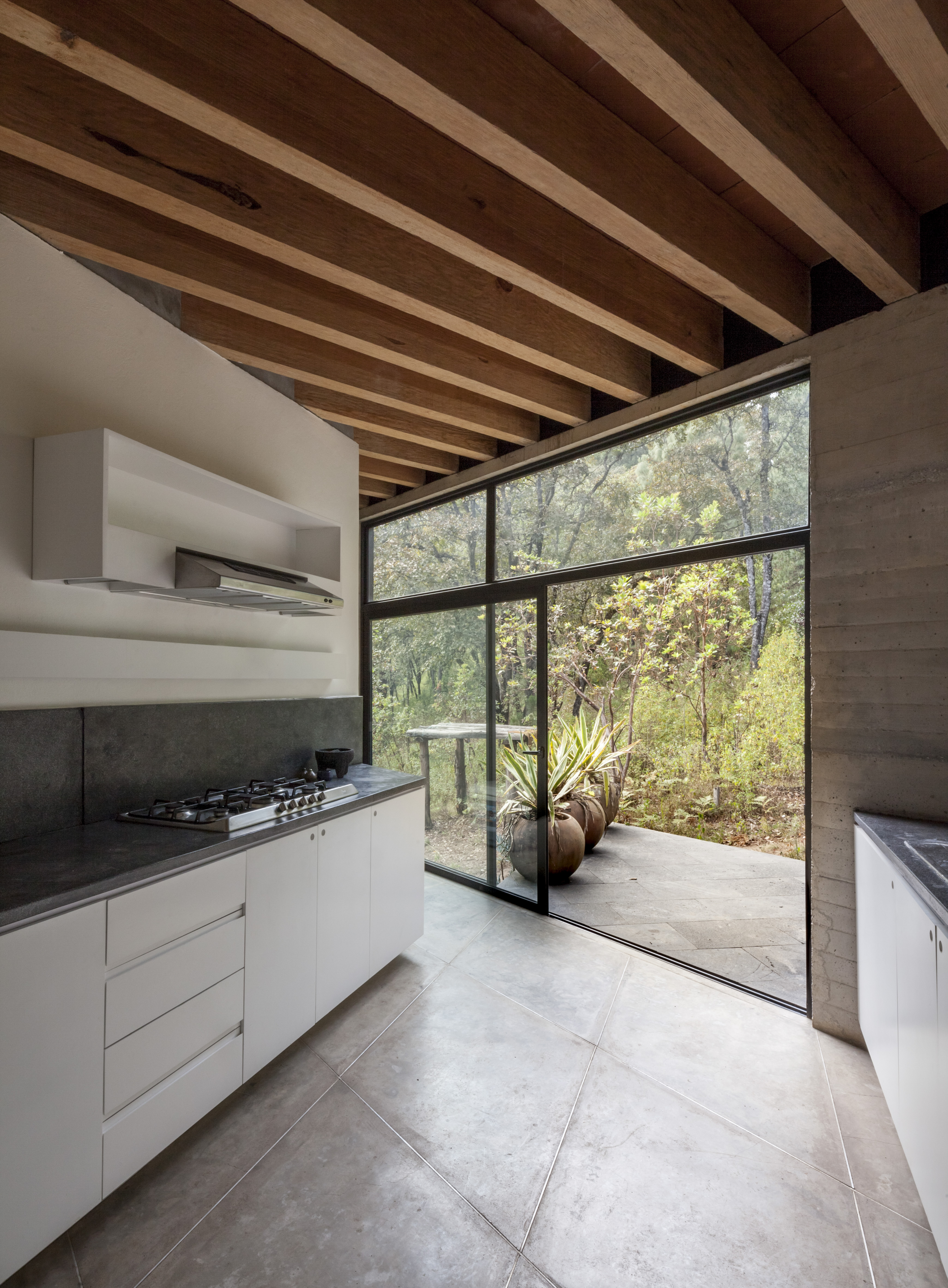
This way, no matter what they are doing, the residents can always remain in touch with the green nature around them.
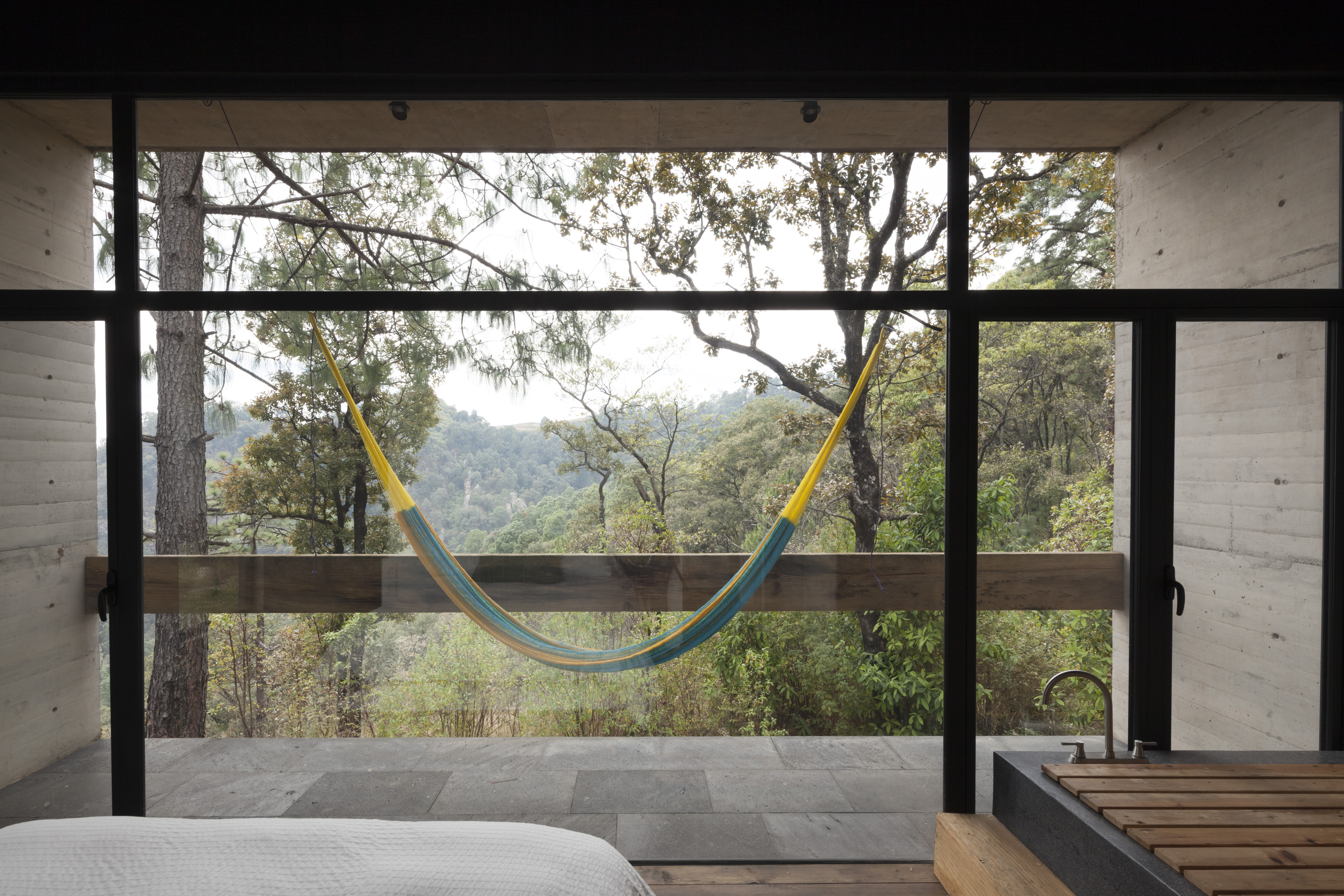
The long ’arms’ of the retreat host bedrooms in a variety of configurations.
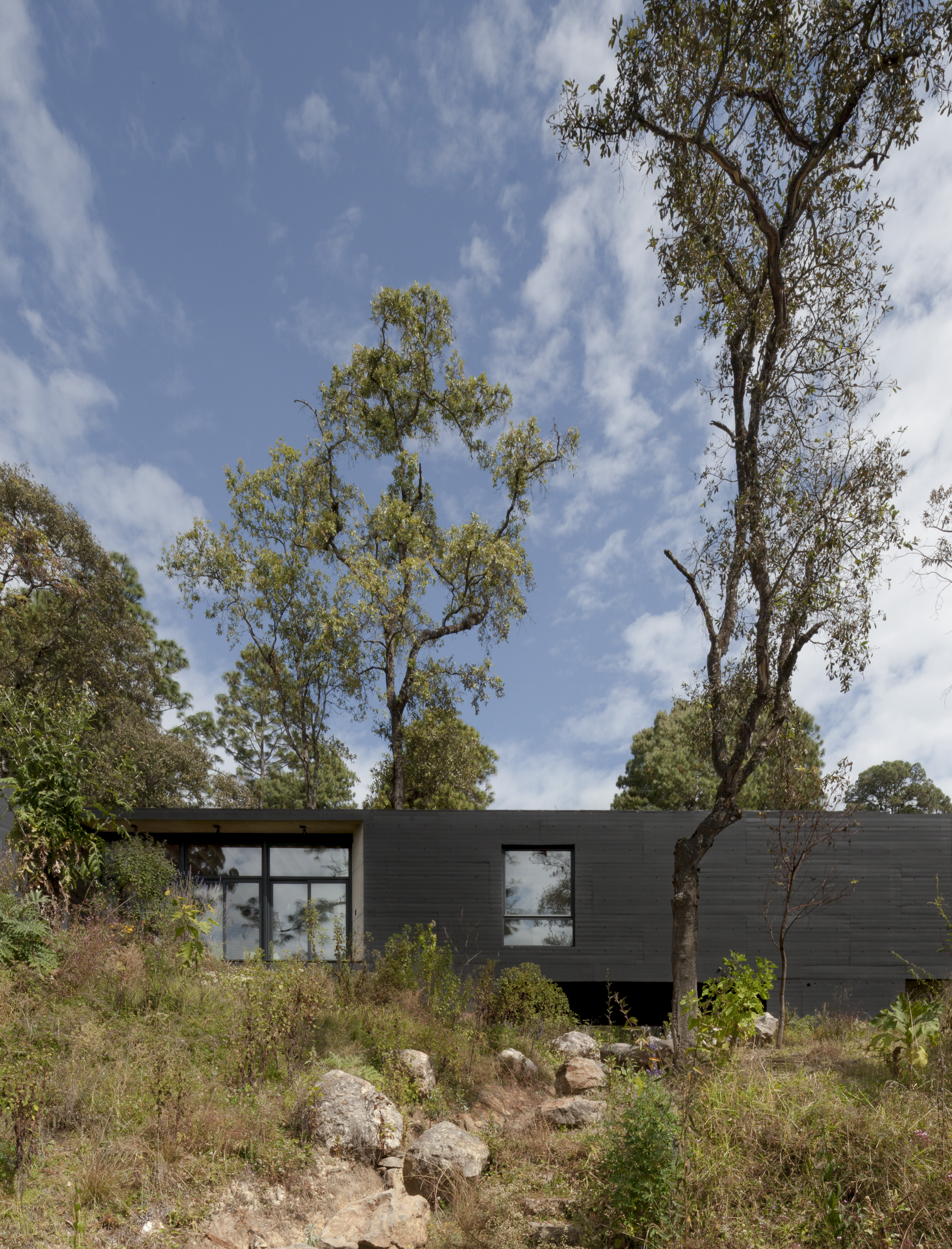
The architects used wood obtained from fallen or dead trees in the area for the construction.
INFORMATION
For more information visit the website of Cadaval & Solà-Morales
Wallpaper* Newsletter
Receive our daily digest of inspiration, escapism and design stories from around the world direct to your inbox.
Ellie Stathaki is the Architecture & Environment Director at Wallpaper*. She trained as an architect at the Aristotle University of Thessaloniki in Greece and studied architectural history at the Bartlett in London. Now an established journalist, she has been a member of the Wallpaper* team since 2006, visiting buildings across the globe and interviewing leading architects such as Tadao Ando and Rem Koolhaas. Ellie has also taken part in judging panels, moderated events, curated shows and contributed in books, such as The Contemporary House (Thames & Hudson, 2018), Glenn Sestig Architecture Diary (2020) and House London (2022).
-
 All-In is the Paris-based label making full-force fashion for main character dressing
All-In is the Paris-based label making full-force fashion for main character dressingPart of our monthly Uprising series, Wallpaper* meets Benjamin Barron and Bror August Vestbø of All-In, the LVMH Prize-nominated label which bases its collections on a riotous cast of characters – real and imagined
By Orla Brennan
-
 Maserati joins forces with Giorgetti for a turbo-charged relationship
Maserati joins forces with Giorgetti for a turbo-charged relationshipAnnouncing their marriage during Milan Design Week, the brands unveiled a collection, a car and a long term commitment
By Hugo Macdonald
-
 Through an innovative new training program, Poltrona Frau aims to safeguard Italian craft
Through an innovative new training program, Poltrona Frau aims to safeguard Italian craftThe heritage furniture manufacturer is training a new generation of leather artisans
By Cristina Kiran Piotti
-
 Tour the wonderful homes of ‘Casa Mexicana’, an ode to residential architecture in Mexico
Tour the wonderful homes of ‘Casa Mexicana’, an ode to residential architecture in Mexico‘Casa Mexicana’ is a new book celebrating the country’s residential architecture, highlighting its influence across the world
By Ellie Stathaki
-
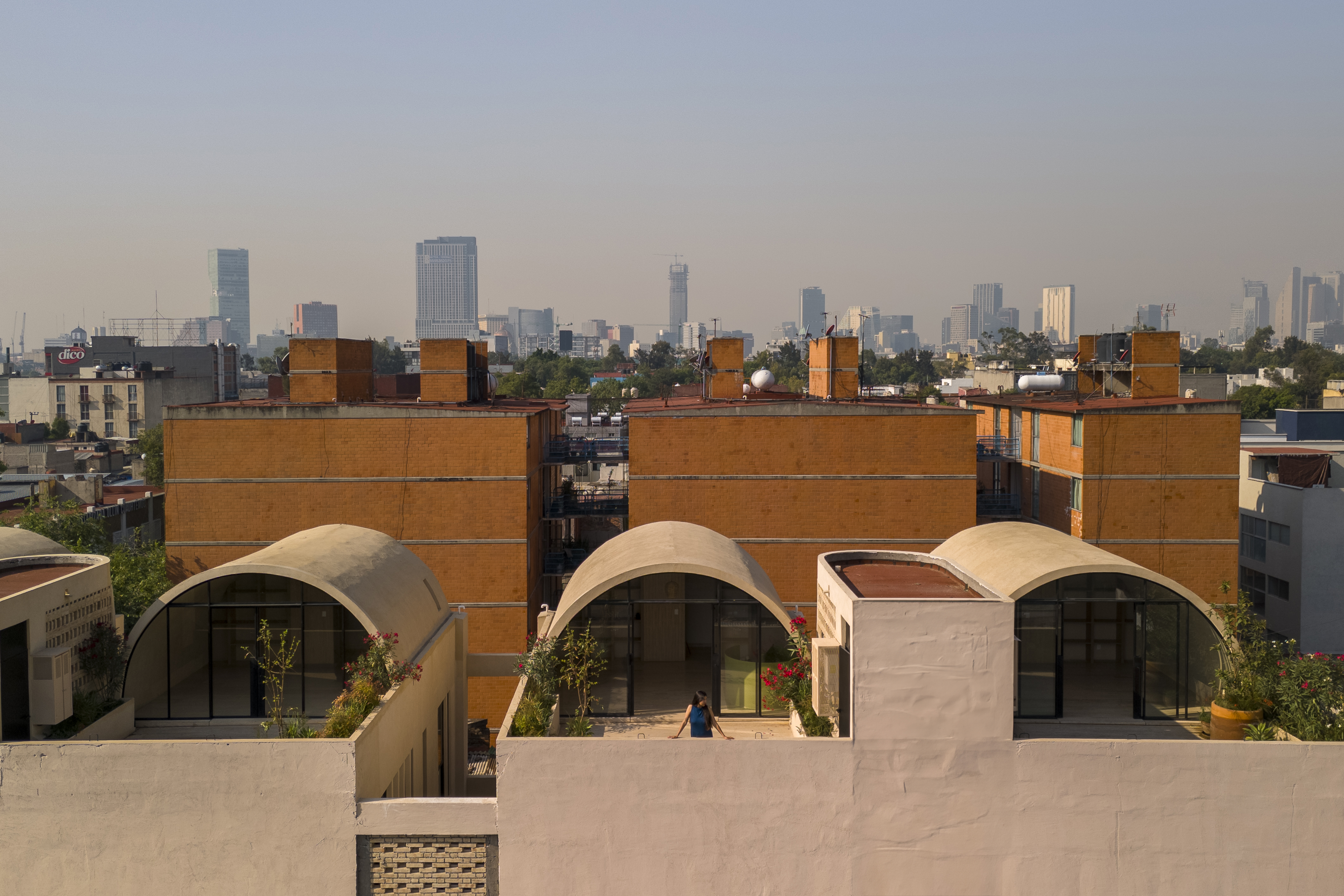 A barrel vault rooftop adds drama to these homes in Mexico City
A barrel vault rooftop adds drama to these homes in Mexico CityExplore Mariano Azuela 194, a housing project by Bloqe Arquitetura, which celebrates Mexico City's Santa Maria la Ribera neighbourhood
By Ellie Stathaki
-
 Explore a minimalist, non-religious ceremony space in the Baja California Desert
Explore a minimalist, non-religious ceremony space in the Baja California DesertSpiritual Enclosure, a minimalist, non-religious ceremony space designed by Ruben Valdez in Mexico's Baja California Desert, offers flexibility and calm
By Ellie Stathaki
-
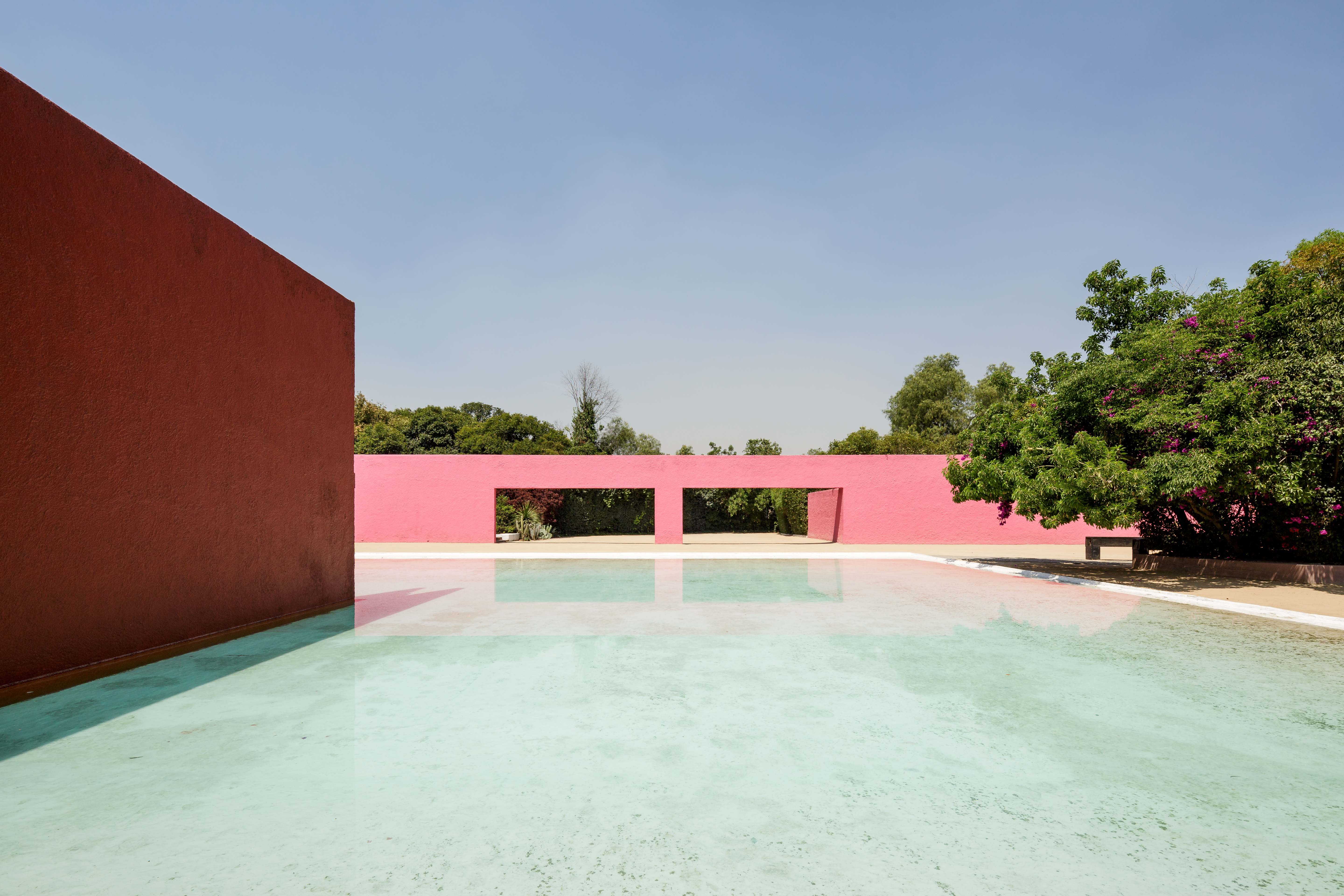 La Cuadra: Luis Barragán’s Mexico modernist icon enters a new chapter
La Cuadra: Luis Barragán’s Mexico modernist icon enters a new chapterLa Cuadra San Cristóbal by Luis Barragán is reborn through a Fundación Fernando Romero initiative in Mexico City; we meet with the foundation's founder, architect and design curator Fernando Romero to discuss the plans
By Mimi Zeiger
-
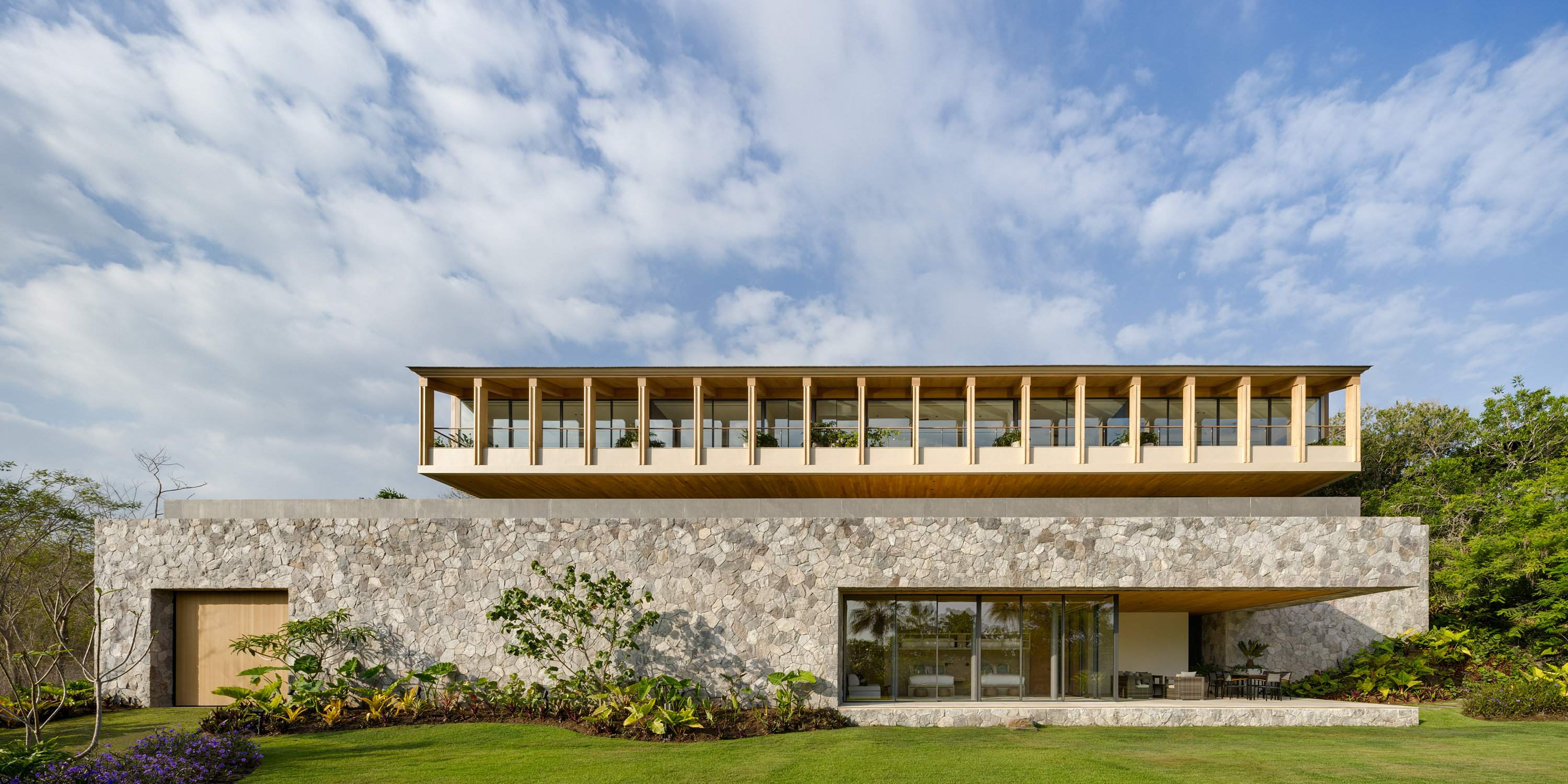 Enjoy whale watching from this east coast villa in Mexico, a contemporary oceanside gem
Enjoy whale watching from this east coast villa in Mexico, a contemporary oceanside gemEast coast villa Casa Tupika in Riviera Nayarit, Mexico, is designed by architecture studios BLANCASMORAN and Rzero to be in harmony with its coastal and tropical context
By Tianna Williams
-
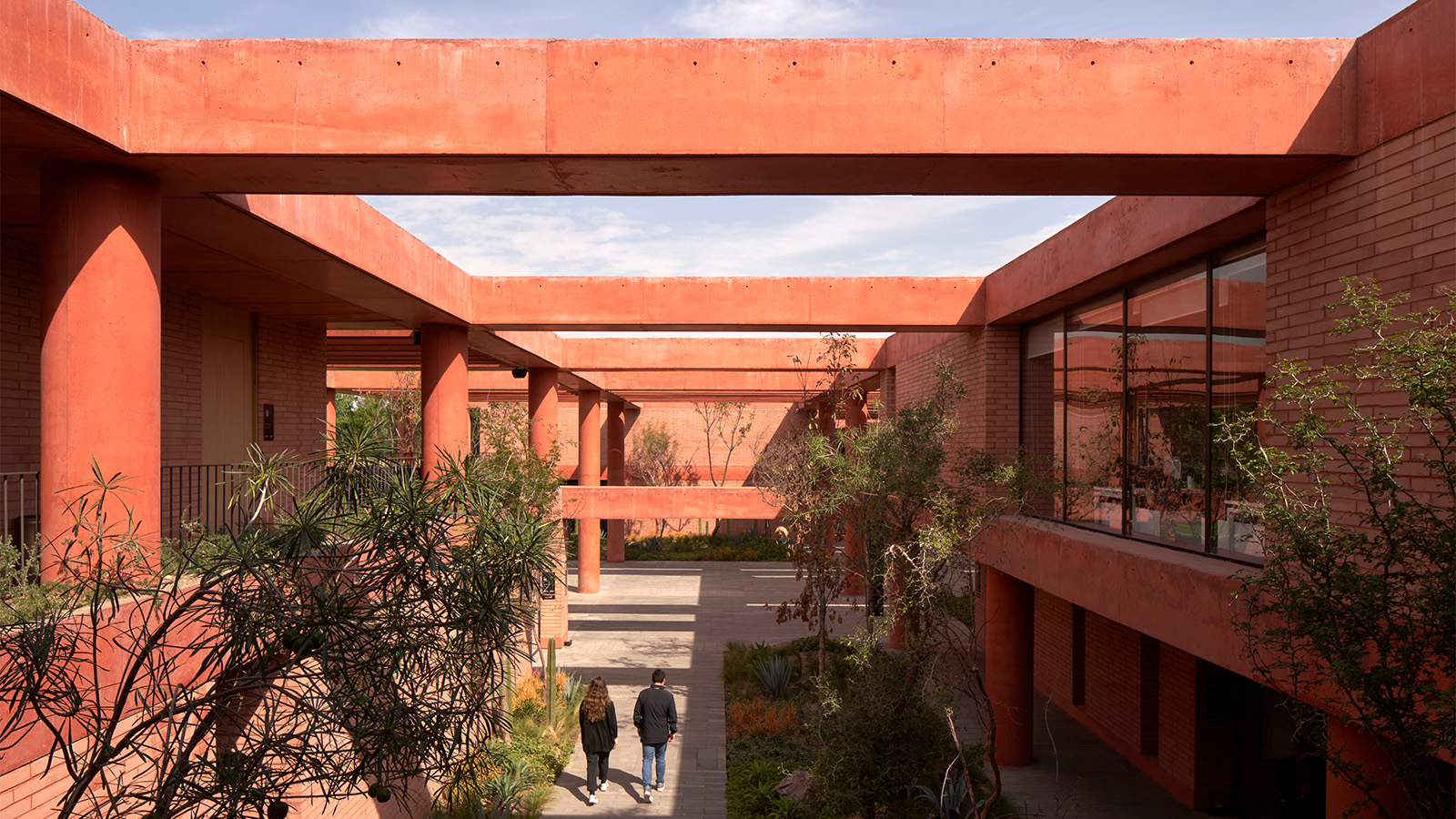 Mexico's long-lived football club Atlas FC unveils its new grounds
Mexico's long-lived football club Atlas FC unveils its new groundsSordo Madaleno designs a new home for Atlas FC; welcome to Academia Atlas, including six professional football fields, clubhouses, applied sport science facilities and administrative offices
By Tianna Williams
-
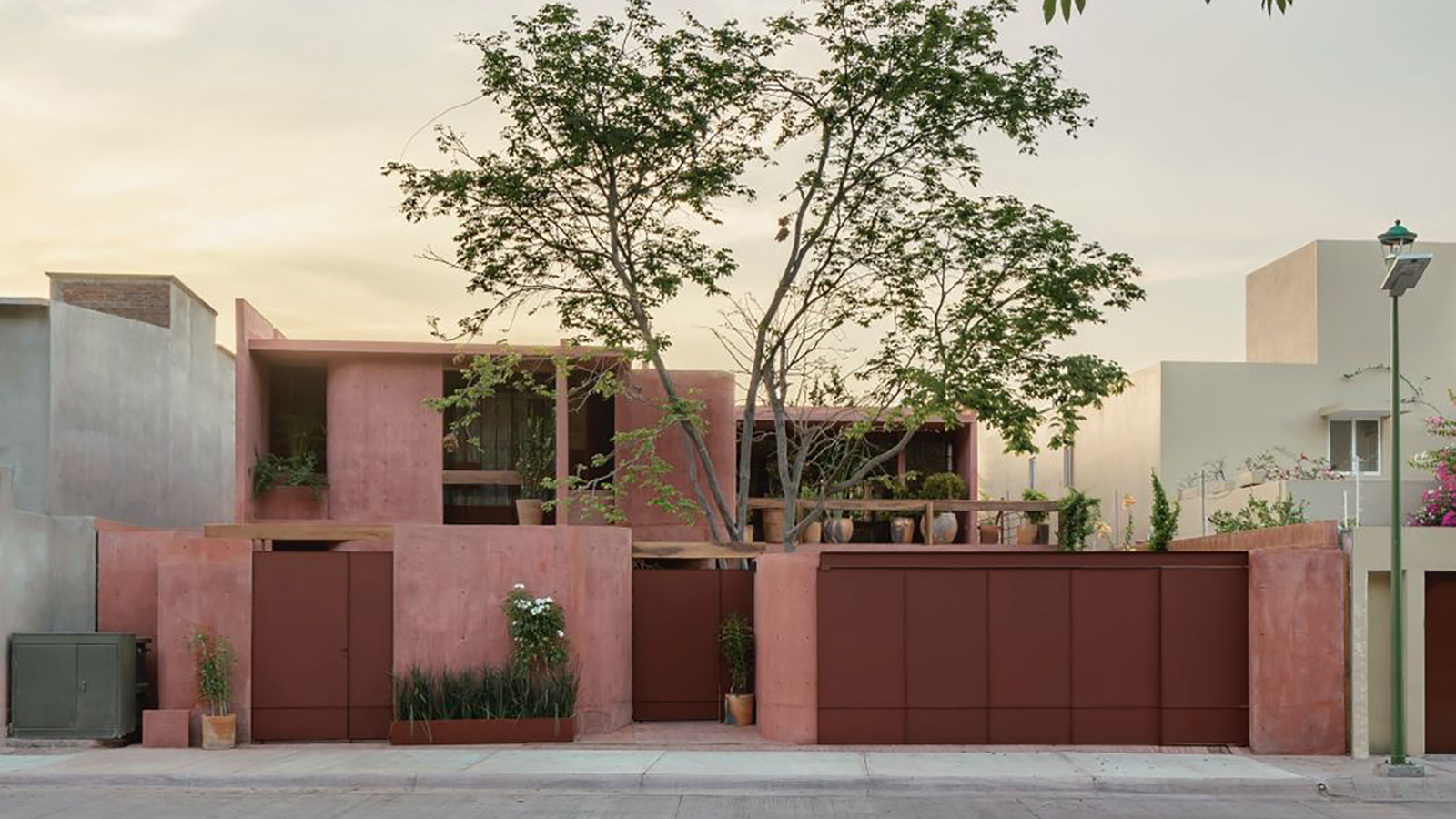 Discover Casa Roja, a red spatial exploration of a house in Mexico
Discover Casa Roja, a red spatial exploration of a house in MexicoCasa Roja, a red house in Mexico by architect Angel Garcia, is a spatial exploration of indoor and outdoor relationships with a deeply site-specific approach
By Ellie Stathaki
-
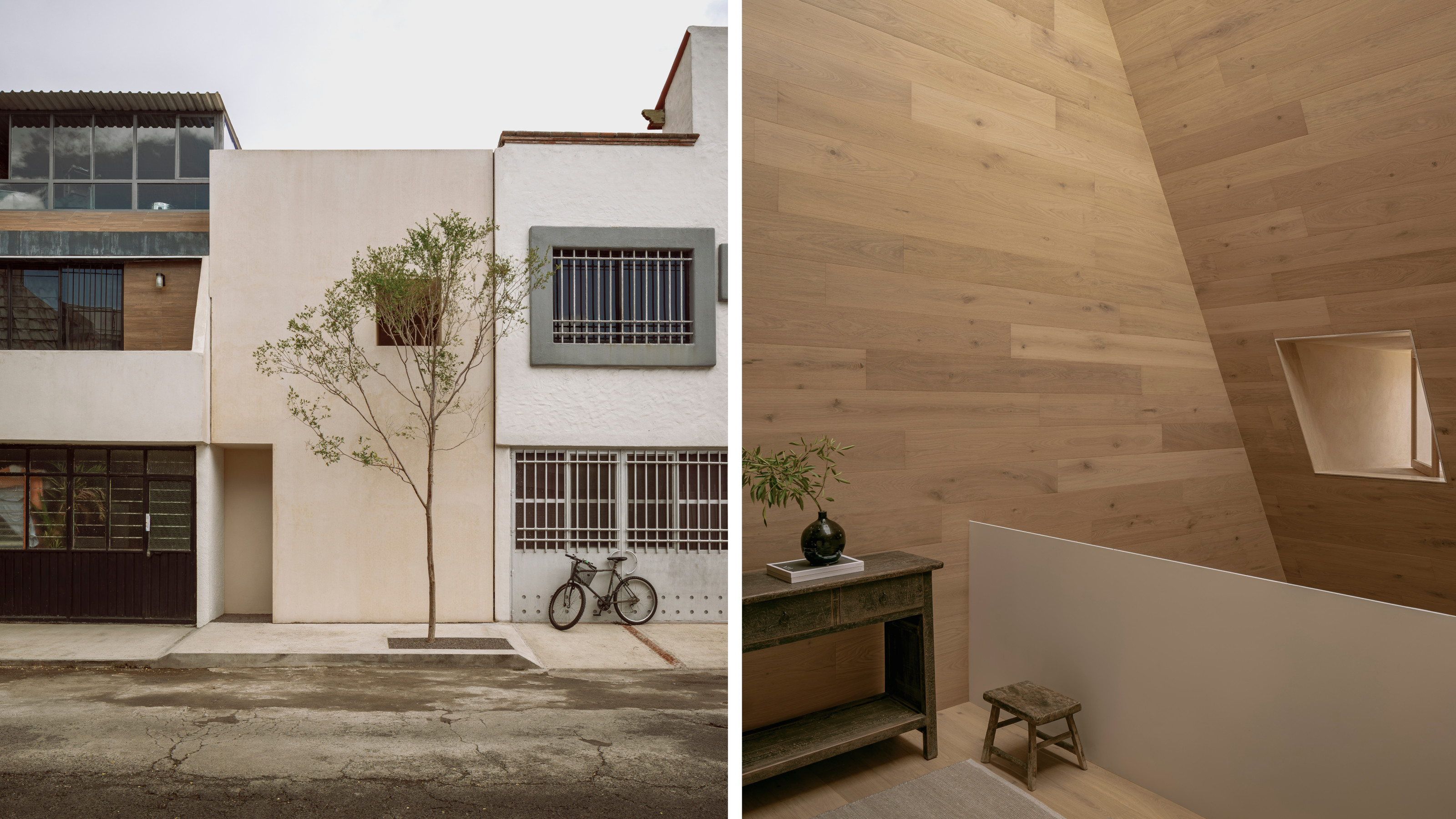 HW Studio’s Casa Emma transforms a humble terrace house into a realm of light and space
HW Studio’s Casa Emma transforms a humble terrace house into a realm of light and spaceThe living spaces in HW Studio’s Casa Emma, a new one-bedroom house in Morelia, Mexico, appear to have been carved from a solid structure
By Jonathan Bell