Slow architecture: John Pawson’s Casa delle Bottere complex in Veneto
Wallpaper* met with John Pawson during the construction of Casa delle Bottere in Veneto, northern Italy, in 2010. The house, that completed in 2014, was, for both designer and client, an exercise in slow architecture, recognising the time, thought and space required for the birthing of a masterpiece of minimalism.
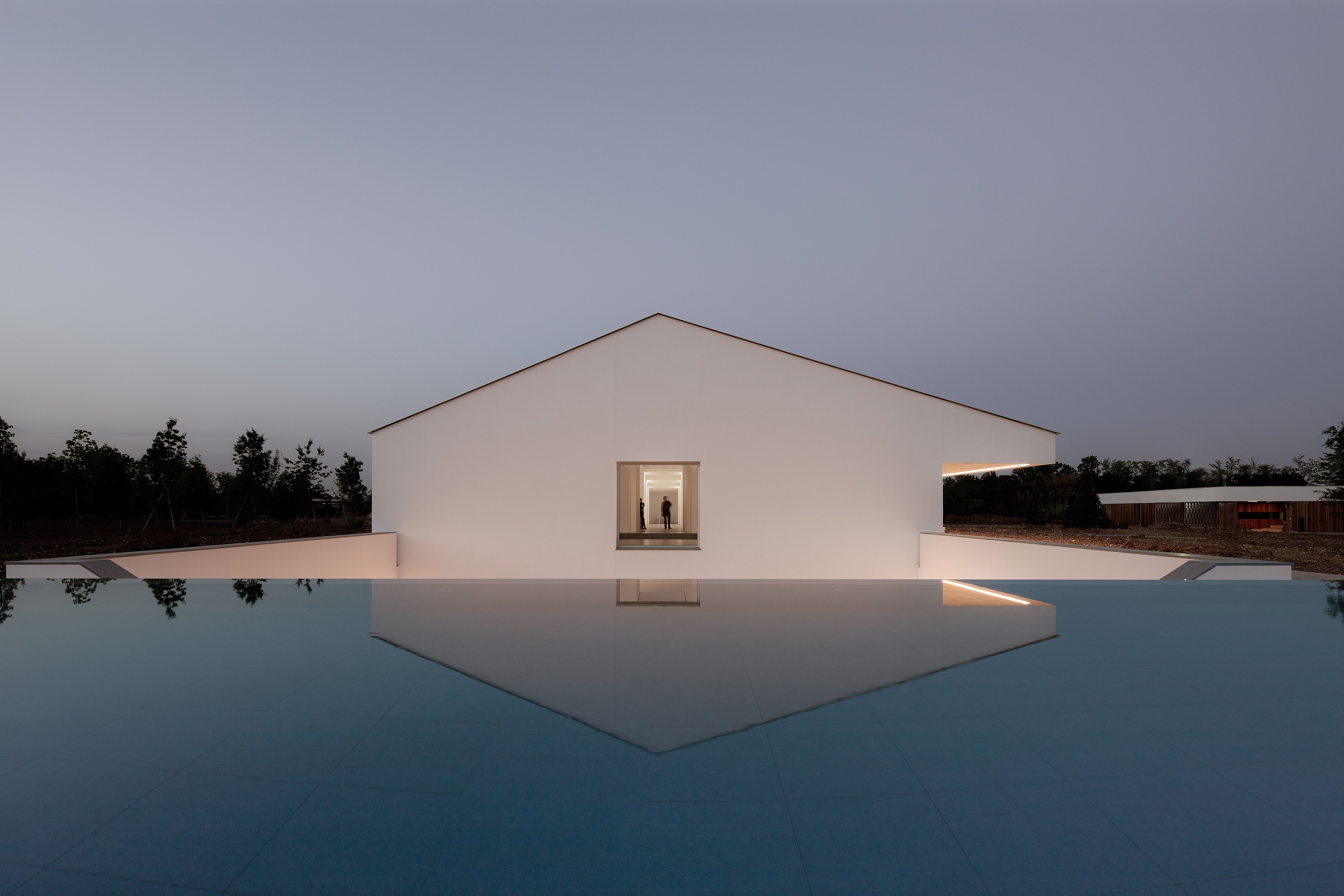
‘You’ve come to the right place for slowness,’ says John Pawson in the basement of his King’s Cross studio, from which comes the work that has given Pawson a global reputation as the pre-eminent supplier of architectural calm, be it for houses, hotels, offices, galleries, shops or even monasteries. Often characterised as minimalist, the Pawson aesthetic is actually one of considered reductivism, the removal of extraneous detail in favour of an all-enveloping simplicity. Sometimes this purity is juxtaposed with existing structure to accentuate its simplicity. Sometimes landscape is the foil.
The Casa delle Bottere combines the architect’s legendary asceticism with a full quota of cutting-edge low-energy technology. Pawson’s houses have always received more attention than his other works, largely because they seem to prescribe a very particular way of life. Yet as the architect himself gently points out, creating a domestic environment is always a collaboration with a client, an ongoing conversation that brings together their requirements with Pawson’s constantly refined visual sense.
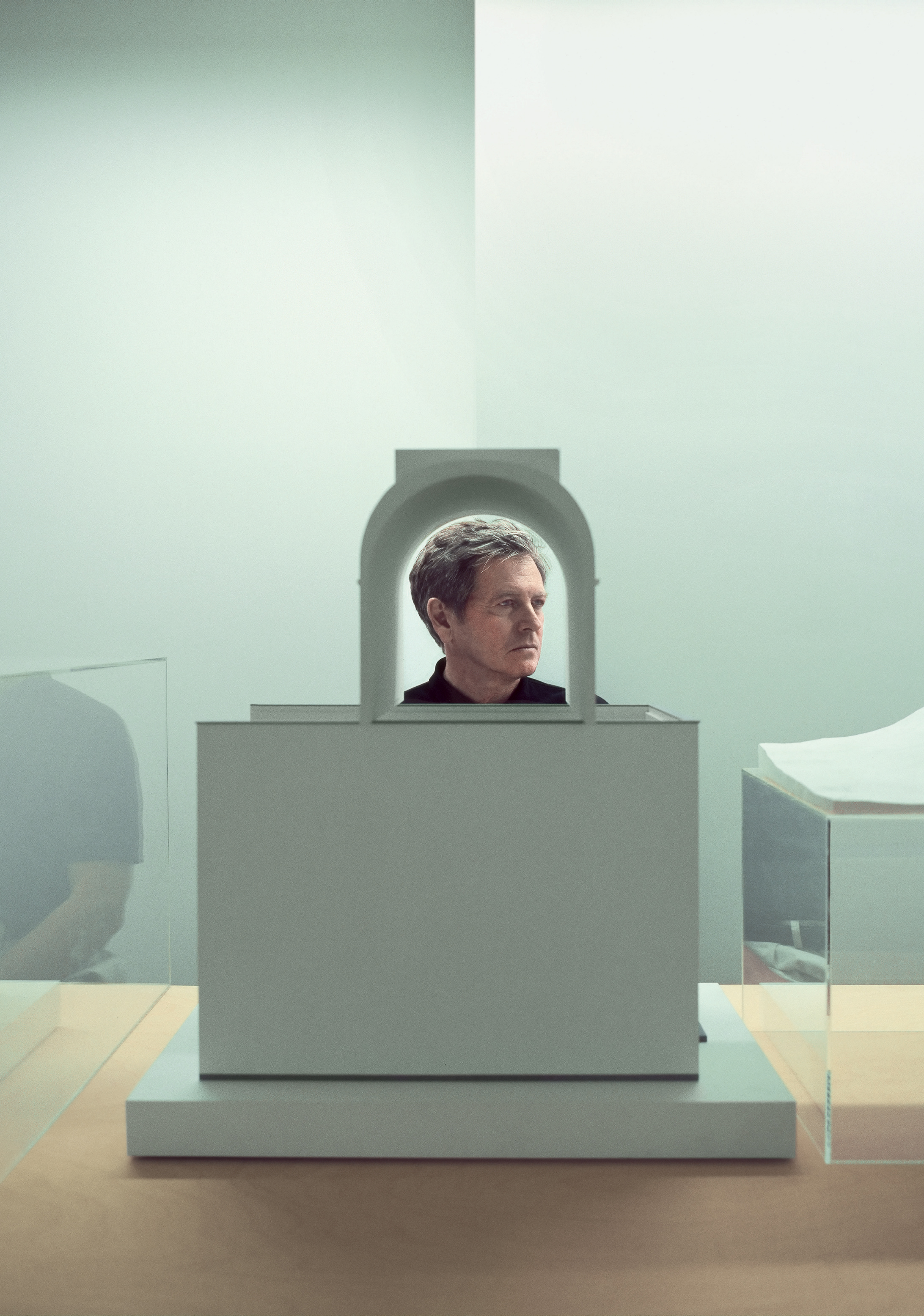
John Pawson in his London studio with a model of the private chapel that forms part of his latest project.
‘They’re trusting you with something they really can’t envision,’ says Pawson, adding, ‘I understand the client’s point of view more and more as I get older. They’re all hugely successful and talented people, and they have their own point of view. And they’re in the business of testing you. You’re doing them a disservice if you give in.’
This house and chapel in Veneto is a case in point. Casa delle Bottere is being built for a family with a sizeable experience of commissioning architecture, meaning that ‘the client had a very realistic programme for design and construction’. With that established, Pawson explains that the building is always ‘very dependent on the client – that’s the whole point of this game. It’s all to do with trust and courage and patience.’
Together with associate architect Giuseppe Cangialosi, of Treviso-based MZC Architettura, Pawson and his project architect Ben Collins have carved a remarkable dwelling out of the Venetian landscape, with the Dolomites rising in the distance. Inspired by both the rough simplicity of local agricultural buildings and the classical purity of Veneto’s most famous architectural son, Andrea Palladio, the Casa is a strangely satisfying hybrid of vernacular pragmatism and rigorous geometry.
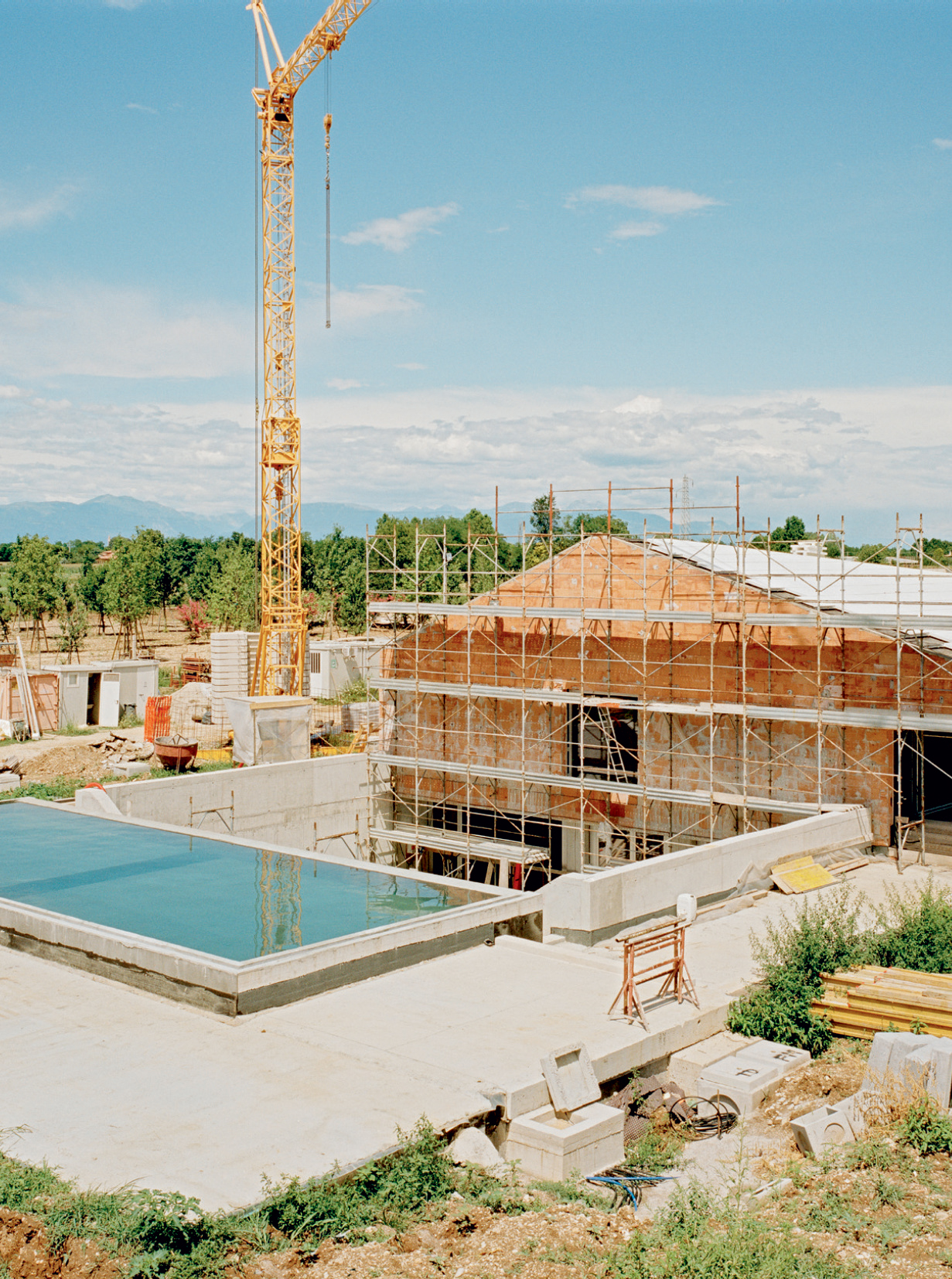
The pool, courtyard and gabled roof take shape.
Set within the landscape, the single storey dwelling is placed above a large basement and courtyard. ‘This house had to reach AECB CarbonLite gold standard sustainability status, so it’s incredibly energy efficient,’ says Pawson. ‘All the materials are recycled, it’s triple-glazed, there are photovoltaic panels – it’s a sort of case study.’ Energy efficiency is of course, now integral to every architectural brief, but Pawson stresses that this particular house takes things further – to achieve gold standard, it must put out just five per cent of current average CO2 emissions for a dwelling. ‘When you start saving the energy lost from hot water going down a waste pipe, you’re into quite sophisticated areas,’ Pawson says. ‘The triple glazing, for example, requires custom-built sliding doors.’
Externally, the house is finished with marmorino slabs, a traditional material in the Veneto region (it was used extensively by Palladio in the numerous grand villas he constructed in and around Vicenza). The 30m-long rectangular form of the new house is capped with an asymmetric roof, clad with custom-made white concrete slabs and supported by slender columns. ‘As a result, every room has a different shaped roof,’ says the architect.
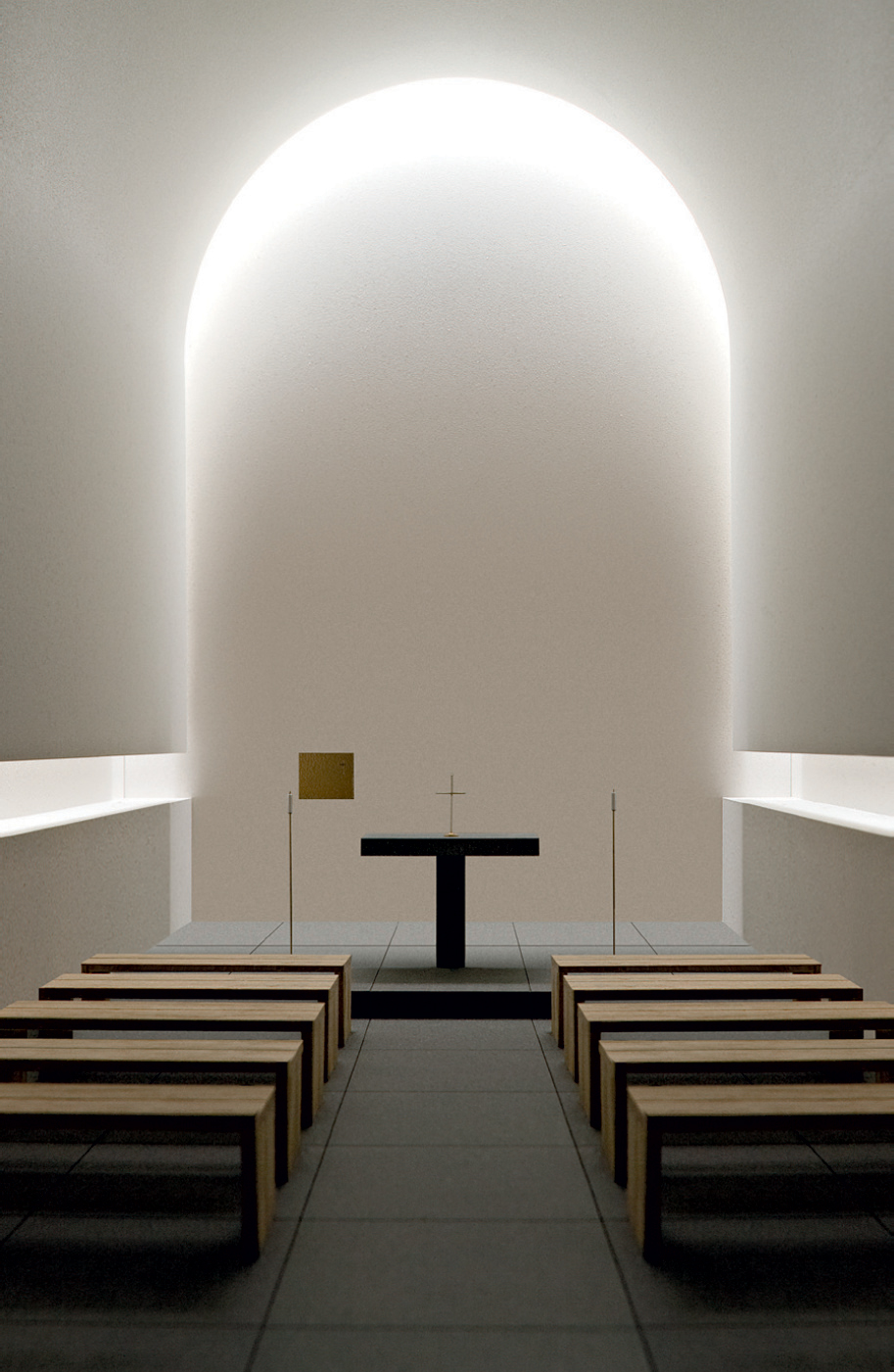
A model demonstrating how a concealed skylight in the chapel will allow natural light to filter in.
The main entrance is from below, where an excavated basement serves as car port and service area. There, the owners can park out of sight, then ascend to a double height entrance hall in the centre of the plot. To the west are the living areas, beneath the highest point of the roof, while bedrooms are off to the east. The deep eaves on the south façade provide shade from the sun and a terrace on which to eat and play – all rooms open up to the outdoors via those hefty glazed doors.
The roof also features an offset gable with a solitary window overlooking the entrance driveway and terminating the long axis that runs through the spine of the house. This cruciform plan references one of Palladio’s key architectural devices, running from the living area in the west to the master suite in the east, and north-south across the entrance hall at the house’s heart. The axis can be opened or closed off depending on requirements. All the bathrooms have rooflights and all public rooms have a dual aspect, while artificial lighting is discreetly concealed.
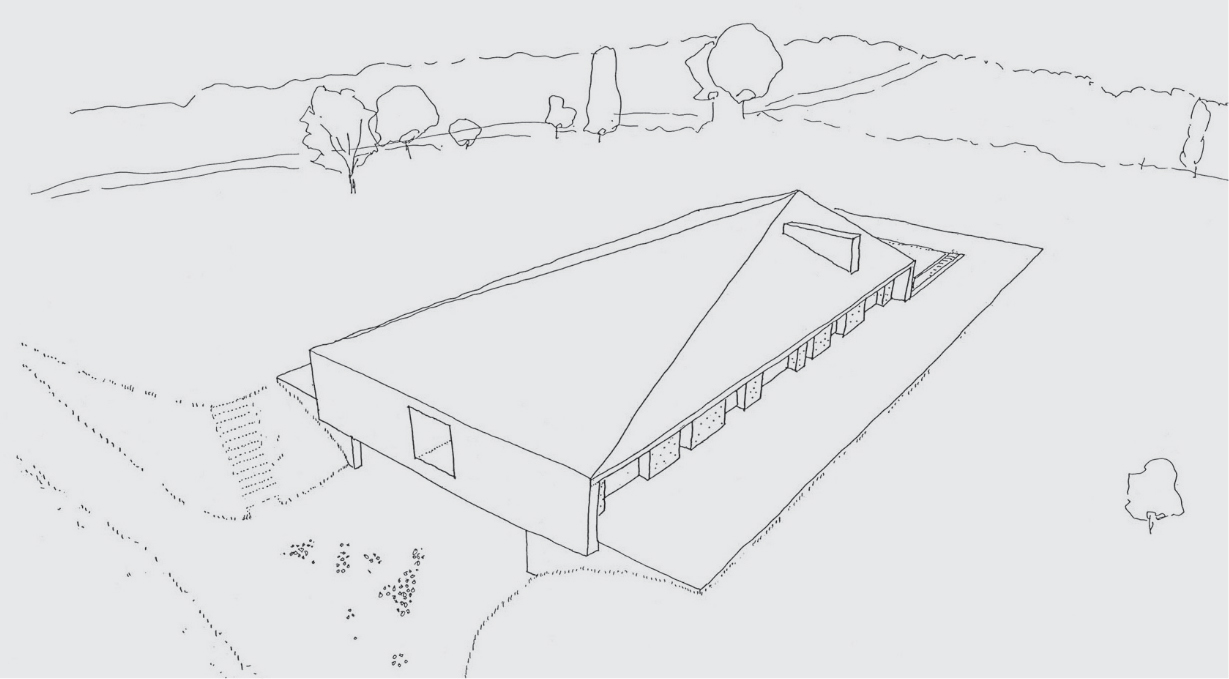
A sketch showing the main entrance
The landscaping has been designed by Pawson’s long-term collaborator Jonnie Bell, who has planted rows of oak trees that run with the contours to provide screening and shade. The chapel is designed as an object within this landscape, set apart from the main house and intended for family baptisms and private services. An unheated box with a barrel-vaulted ceiling, above which a concealed skylight allows natural light to filter down from behind the walls, it is deceptively simple, with Toscana Pietra limestone flooring and an altar and benches made from local oak.
‘It’s nice for us to do these spaces,’ says Pawson. ‘Churches have been a learning curve – Cistercians, for example, are the ultimate minimalists.’ The practice’s work on the Our Lady of Novy Dvur monastery in the Czech Republic, completed in 2004, won it widespread acclaim and more religious buildings are in the offering.
An adaptation of a story originally featured in the October 2010 issue of Wallpaper* (W*139)
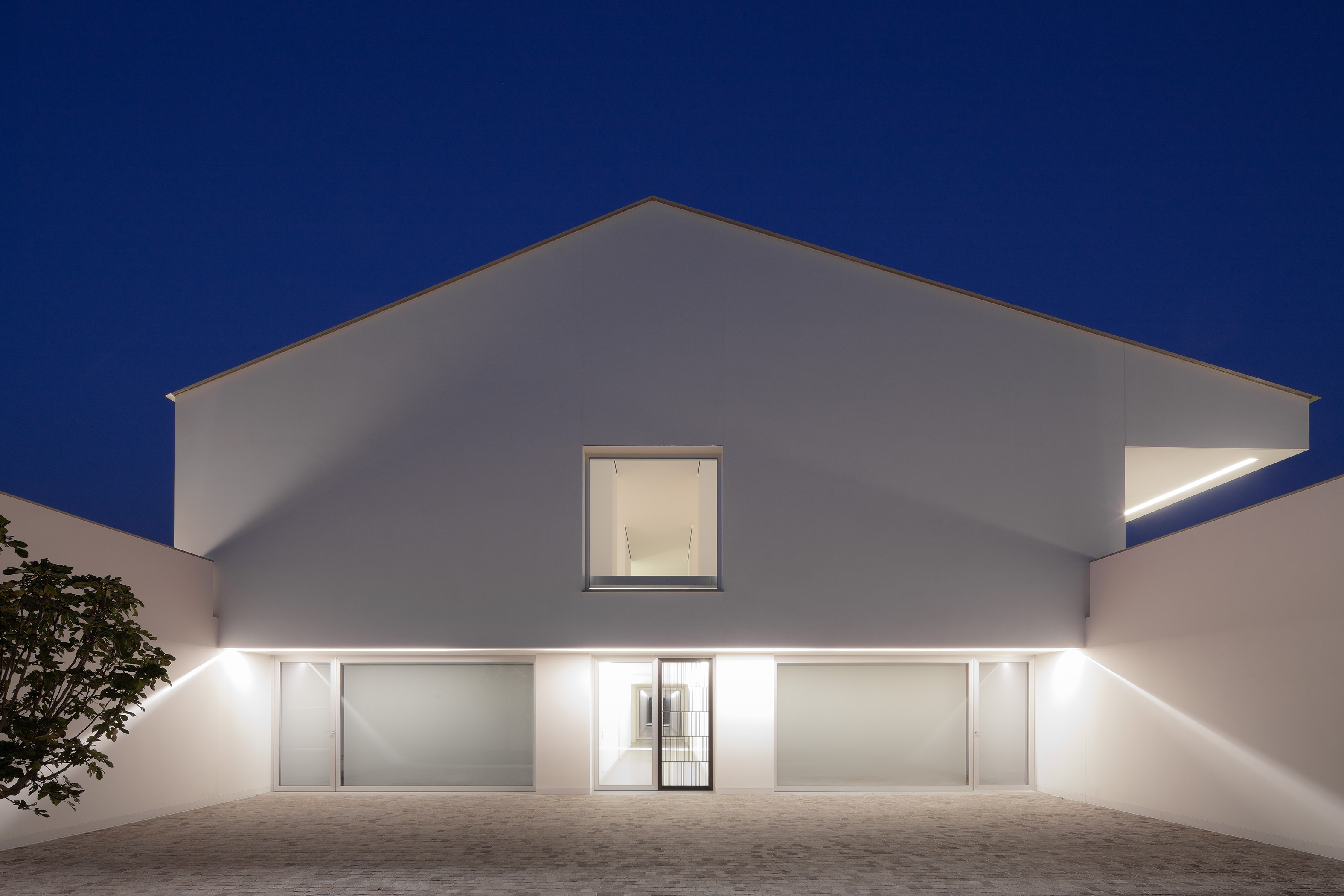
Western façade with sunken courtyard.
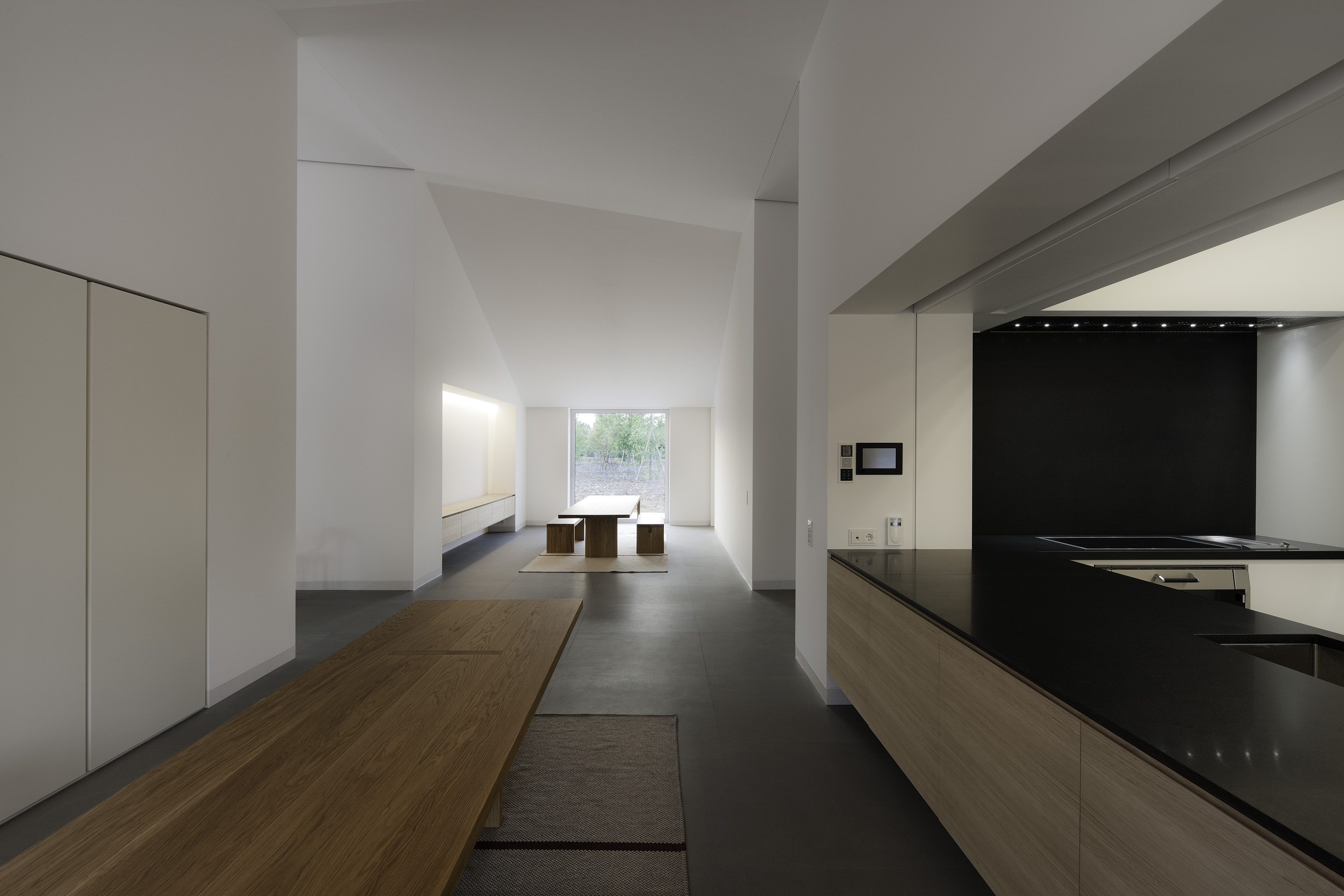
Interiors at Casa delle Bottere.
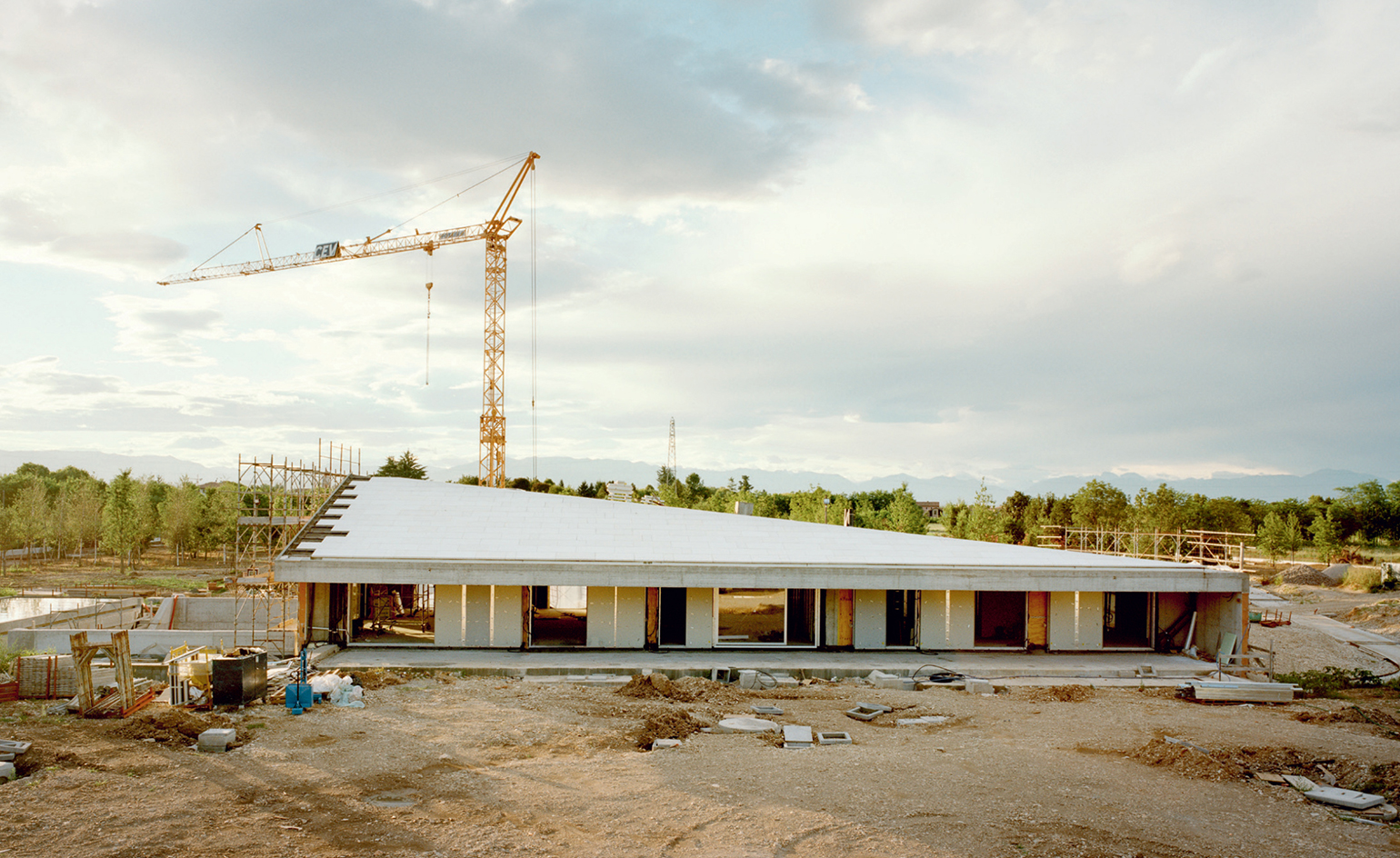
The house under construction, showing the south façade.
INFORMATION
For more information, visit John Pawson’s website and the MZC Architettura website
Wallpaper* Newsletter
Receive our daily digest of inspiration, escapism and design stories from around the world direct to your inbox.
Jonathan Bell has written for Wallpaper* magazine since 1999, covering everything from architecture and transport design to books, tech and graphic design. He is now the magazine’s Transport and Technology Editor. Jonathan has written and edited 15 books, including Concept Car Design, 21st Century House, and The New Modern House. He is also the host of Wallpaper’s first podcast.
-
 Put these emerging artists on your radar
Put these emerging artists on your radarThis crop of six new talents is poised to shake up the art world. Get to know them now
By Tianna Williams
-
 Dining at Pyrá feels like a Mediterranean kiss on both cheeks
Dining at Pyrá feels like a Mediterranean kiss on both cheeksDesigned by House of Dré, this Lonsdale Road addition dishes up an enticing fusion of Greek and Spanish cooking
By Sofia de la Cruz
-
 Creased, crumpled: S/S 2025 menswear is about clothes that have ‘lived a life’
Creased, crumpled: S/S 2025 menswear is about clothes that have ‘lived a life’The S/S 2025 menswear collections see designers embrace the creased and the crumpled, conjuring a mood of laidback languor that ran through the season – captured here by photographer Steve Harnacke and stylist Nicola Neri for Wallpaper*
By Jack Moss
-
 An octogenarian’s north London home is bold with utilitarian authenticity
An octogenarian’s north London home is bold with utilitarian authenticityWoodbury residence is a north London home by Of Architecture, inspired by 20th-century design and rooted in functionality
By Tianna Williams
-
 What is DeafSpace and how can it enhance architecture for everyone?
What is DeafSpace and how can it enhance architecture for everyone?DeafSpace learnings can help create profoundly sense-centric architecture; why shouldn't groundbreaking designs also be inclusive?
By Teshome Douglas-Campbell
-
 The dream of the flat-pack home continues with this elegant modular cabin design from Koto
The dream of the flat-pack home continues with this elegant modular cabin design from KotoThe Niwa modular cabin series by UK-based Koto architects offers a range of elegant retreats, designed for easy installation and a variety of uses
By Jonathan Bell
-
 Are Derwent London's new lounges the future of workspace?
Are Derwent London's new lounges the future of workspace?Property developer Derwent London’s new lounges – created for tenants of its offices – work harder to promote community and connection for their users
By Emily Wright
-
 Showing off its gargoyles and curves, The Gradel Quadrangles opens in Oxford
Showing off its gargoyles and curves, The Gradel Quadrangles opens in OxfordThe Gradel Quadrangles, designed by David Kohn Architects, brings a touch of playfulness to Oxford through a modern interpretation of historical architecture
By Shawn Adams
-
 A Norfolk bungalow has been transformed through a deft sculptural remodelling
A Norfolk bungalow has been transformed through a deft sculptural remodellingNorth Sea East Wood is the radical overhaul of a Norfolk bungalow, designed to open up the property to sea and garden views
By Jonathan Bell
-
 A new concrete extension opens up this Stoke Newington house to its garden
A new concrete extension opens up this Stoke Newington house to its gardenArchitects Bindloss Dawes' concrete extension has brought a considered material palette to this elegant Victorian family house
By Jonathan Bell
-
 A former garage is transformed into a compact but multifunctional space
A former garage is transformed into a compact but multifunctional spaceA multifunctional, compact house by Francesco Pierazzi is created through a unique spatial arrangement in the heart of the Surrey countryside
By Jonathan Bell