Casa en Zapallar, Santiago
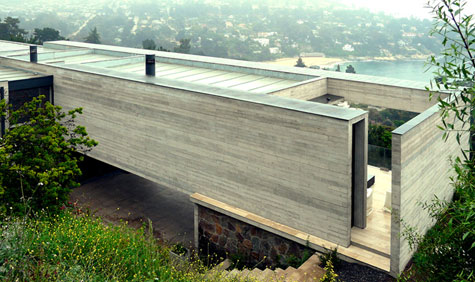
Situated on the edge of a deep and narrow valley that directs the rainwater from the mountains to the sea, Casa en Zapallar enjoys what is increasingly standing out as one of Chile’s key advantages; stunning natural surroundings. Great views always help in making a good first impression, but architecture needs something more than that; and the design team, Pilar Garcia, Crolina Portugueis and Martin Labbe, know this very well.
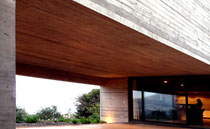
See more images of the Casa en Zapallar
The team of young architects behind the house’s design have been working together since 2004. Martine Labbe worked three years in Teodoro Fernandez’s office before setting up an independent practice with Carolina Portugueis and two more architects, working on a variety of projects from private houses, to restaurants and education buildings.
The house, home to a small family, is located on the north hillside of Zapallar bay, north of Santiago, sitting on a steep 30 per cent slope overlooking the bay and the nearby village. Despite the house’s privileged location, the site’s position on the hill meant that the best views were looking towards the opposite side from the recommended sun orientation, so the team had to make some difficult decisions.
'We had a good and very nice site, fantastic customers, and money resources, so it was not hard to do this project. The most challenging aspect was to work with the very steep slope,' explains Labbe. Ultimately, it was the slope’s angle and need for road access which determined the design’s final form. The architects placed the building parallel to the slope, creating a series of smaller internal volumes and arranging the rooms so that they are all given a view towards the sea and take advantage of the natural light.
The private residence's volume was created as a synthesis of rough textured concrete surfaces and openings, underlining the building's linear geometry and resulting in a number of open-air terraces and an internal courtyard. These allow space for the volumes to breath, as well as framing the beautiful views. The interiors are clad in wood, and the exterior supporting walls feature local stone. The top floor hosts the living and dining area, as well as the kitchen and master bedroom, while the children’s rooms and playroom are located on the lower level. All the rooms are linked by the central covered courtyard, which acts as the main circulation space.
Combining breathtaking views, plenty of sunlight, minimalist calm and functionality, Labbe feels that the house corresponds perfectly to his design philosophy: 'we want to create powerful spaces. This is the most important thing in the design process'.
Wallpaper* Newsletter
Receive our daily digest of inspiration, escapism and design stories from around the world direct to your inbox.
Ellie Stathaki is the Architecture & Environment Director at Wallpaper*. She trained as an architect at the Aristotle University of Thessaloniki in Greece and studied architectural history at the Bartlett in London. Now an established journalist, she has been a member of the Wallpaper* team since 2006, visiting buildings across the globe and interviewing leading architects such as Tadao Ando and Rem Koolhaas. Ellie has also taken part in judging panels, moderated events, curated shows and contributed in books, such as The Contemporary House (Thames & Hudson, 2018), Glenn Sestig Architecture Diary (2020) and House London (2022).
-
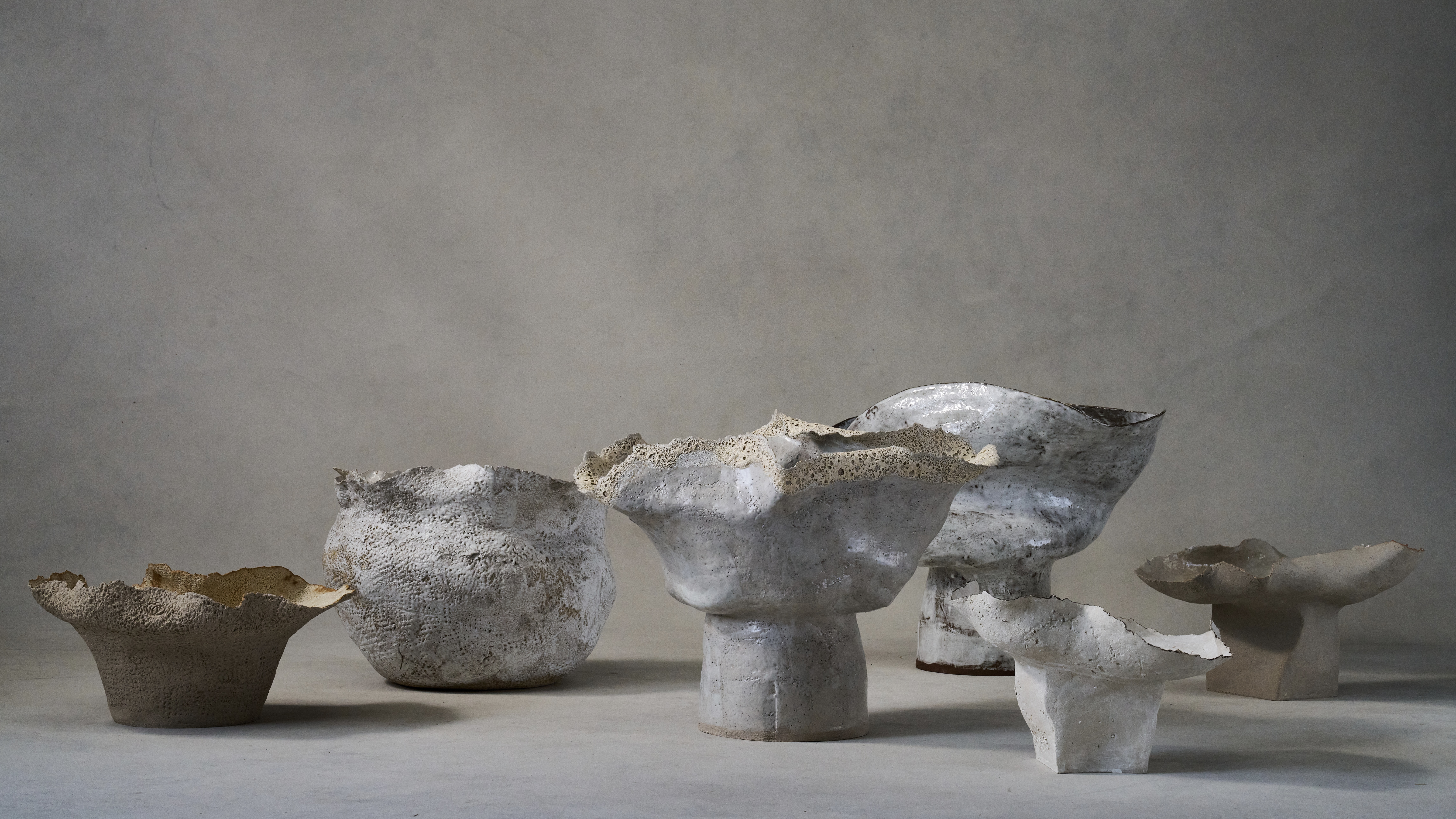 Ludmilla Balkis’ organic, earthy ceramics embody the Basque countryside
Ludmilla Balkis’ organic, earthy ceramics embody the Basque countrysideThe sculptor-ceramicist presents a series inspired by and created from found natural objects in a New York exhibition
By Anna Solomon
-
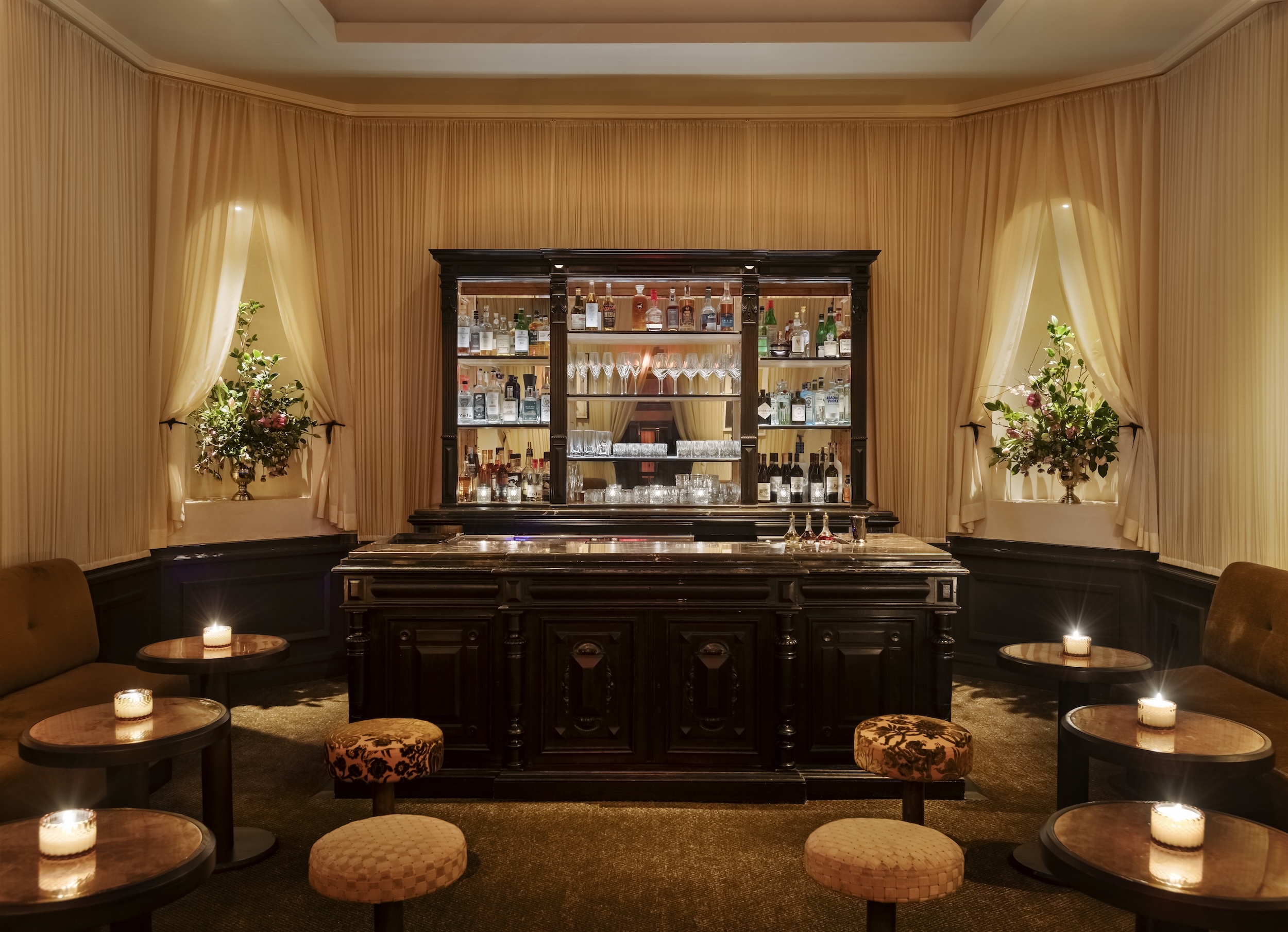 At this secret NYC hangout, the drinks are strong and the vibes are stronger
At this secret NYC hangout, the drinks are strong and the vibes are strongerFor People's bar, Workstead serves up a good time
By Anna Fixsen
-
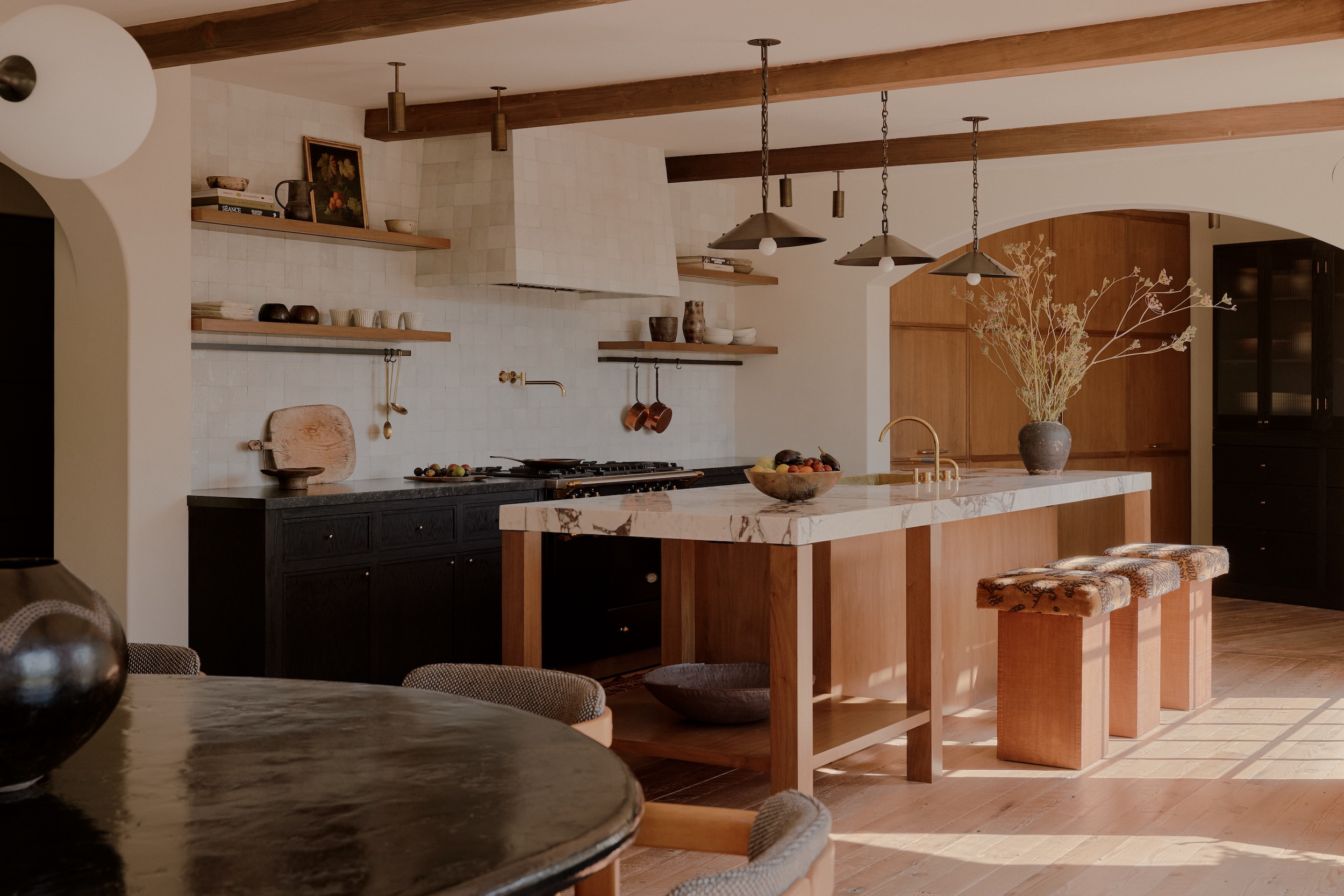 ‘Fall Guy’ director David Leitch takes us inside his breathtaking Los Angeles home
‘Fall Guy’ director David Leitch takes us inside his breathtaking Los Angeles homeFor movie power couple David Leitch and Kelly McCormick, interior designer Vanessa Alexander crafts a home with the ultimate Hollywood ending
By Anna Fixsen