Casa Enso II is in harmony with its Mexican context
Casa Enso II by HW Studio Architects is a new residence in tune with Mexico’s historic Guanajuato region
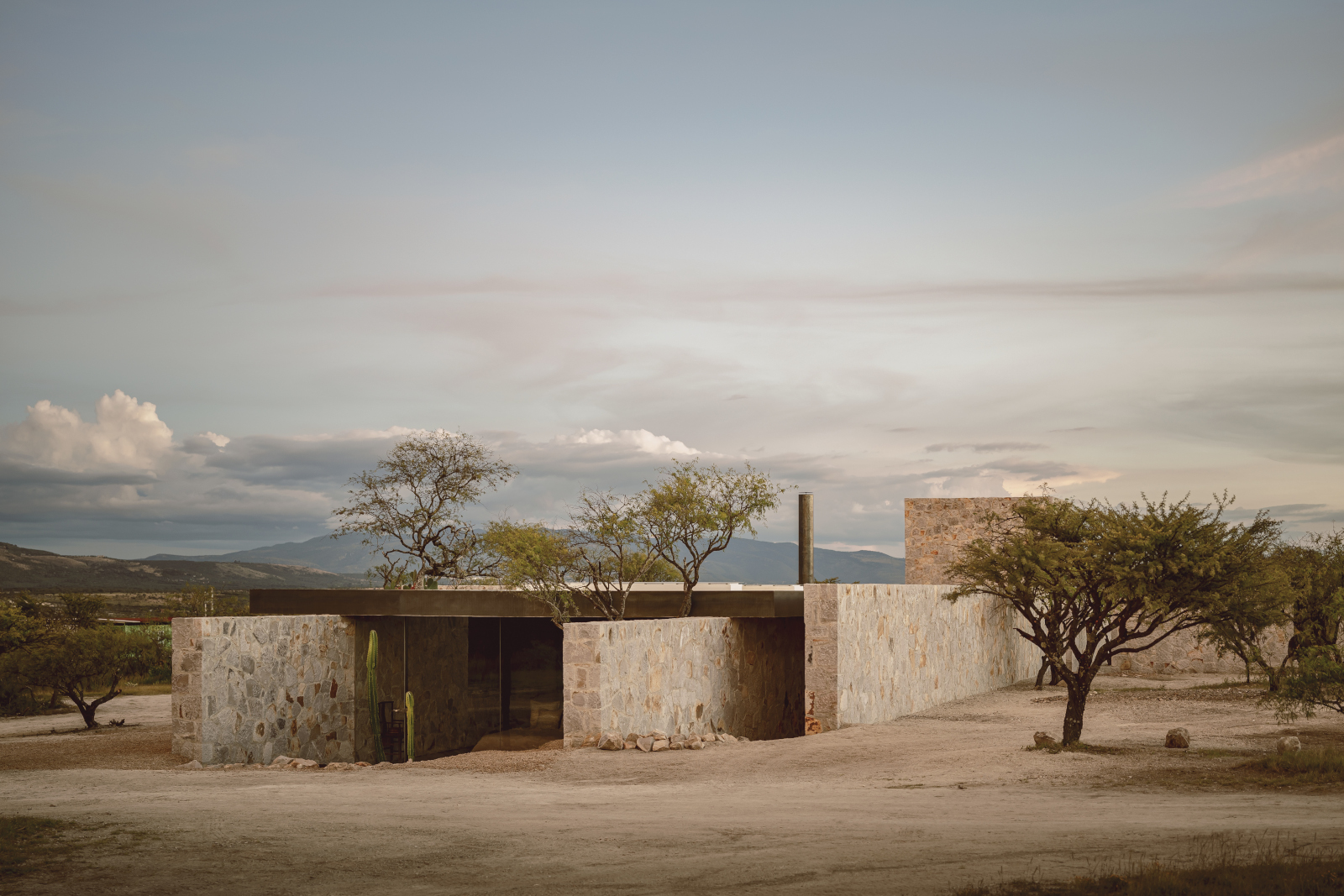
Casa Enso II by HW Studio Architects is the result of a thorough historical investigation into Mexico’s Guanajuato region. The practice's research highlighted a distinct identity that is unique to the region, and which permeates everything from local architecture to household utensils and even the area's legendary tales.
Well-versed in producing work that is harmonious with its environment, and using their findings, the architects created a residence that exemplifies their 'functional, meaningful, and inspiring architecture'.
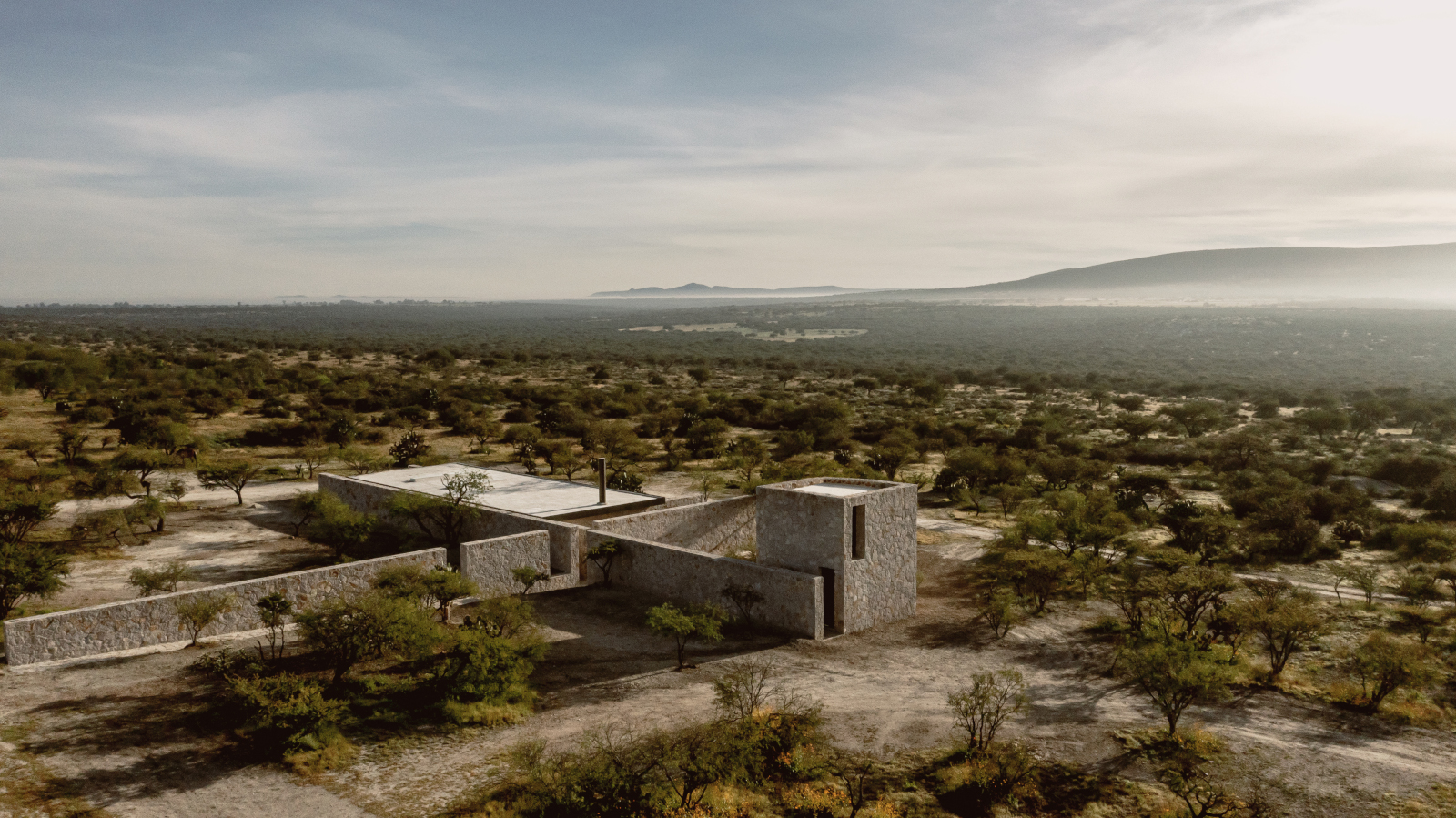
Casa Enso II respects Guanajuato’s identity
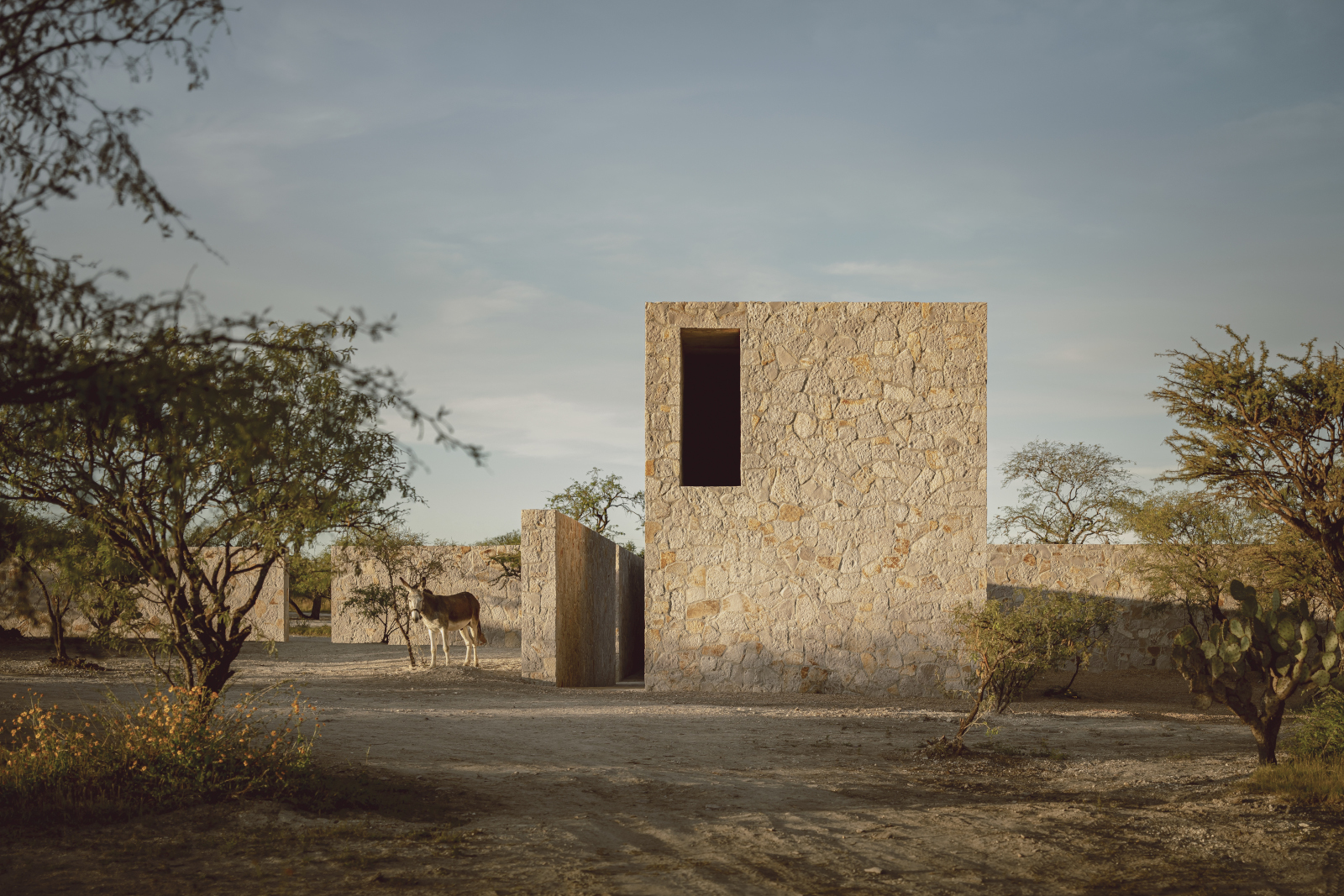
'In this area of the country, stone is an element deeply rooted in any form of cultural expression,' reflect the architects. Stone was the natural material choice in the project, and became principal in the architecture of the residence. With accessible material banks and capable labour nearby, the studio was able to not only use the same material language as Guanajuato's rich, existing building fabric, but also local craftsmanship, engendering a culture of respect for and sensitivity to the existing landscape.
Division of space
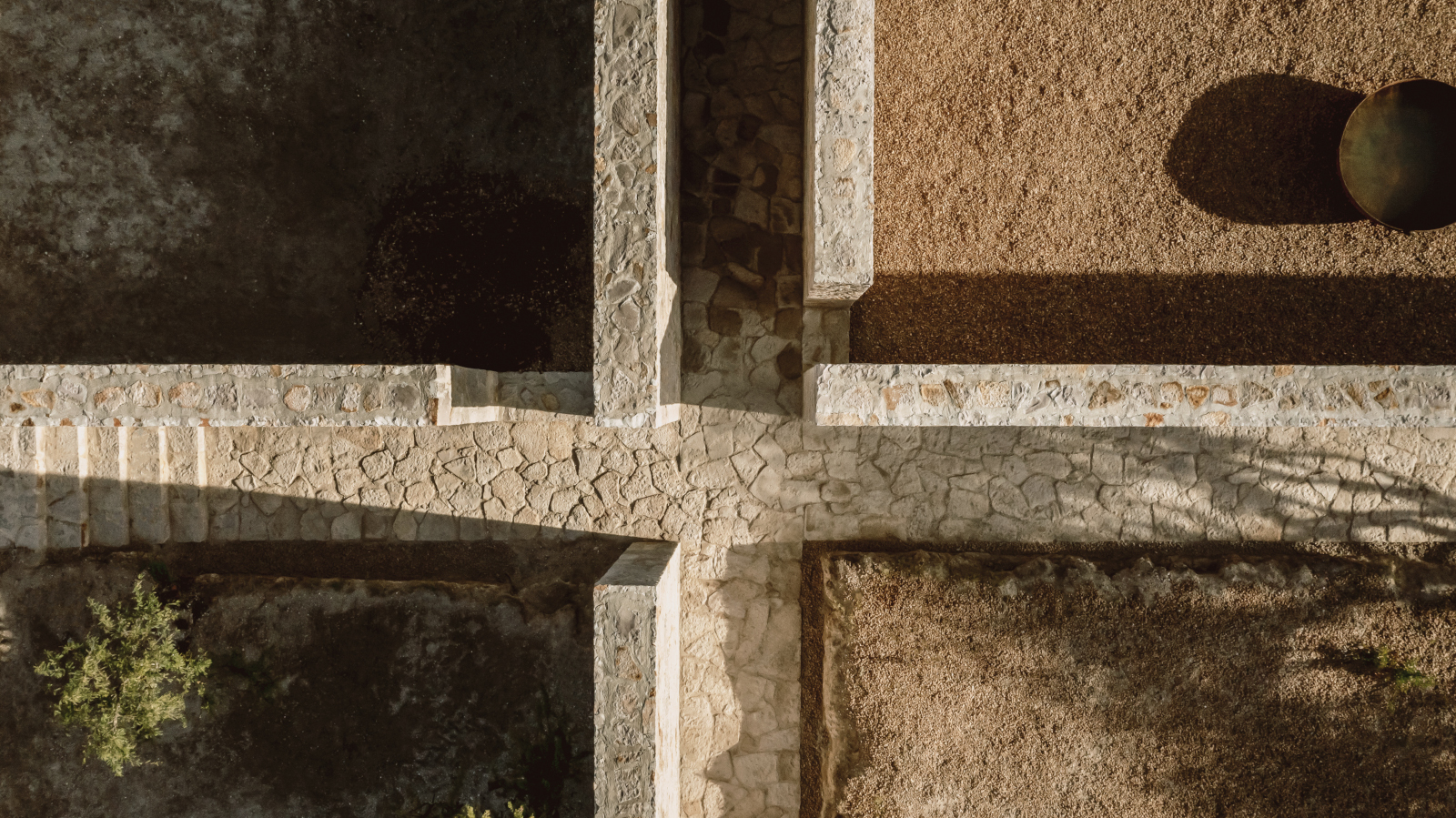
The residence’s cruciform plan
The residence follows a cruciform plan, dividing the space into four quadrants that are demarcated by stone passageways. Each quadrant carries its own 'vocation', with different forms reflecting the different functions of the spaces. The first, lower right quadrant's purpose is to receive visitors into the home, with a garden that ‘reinforces, protects and welcomes living beings’. The second quadrant hosts cars, with existing trees providing shade.
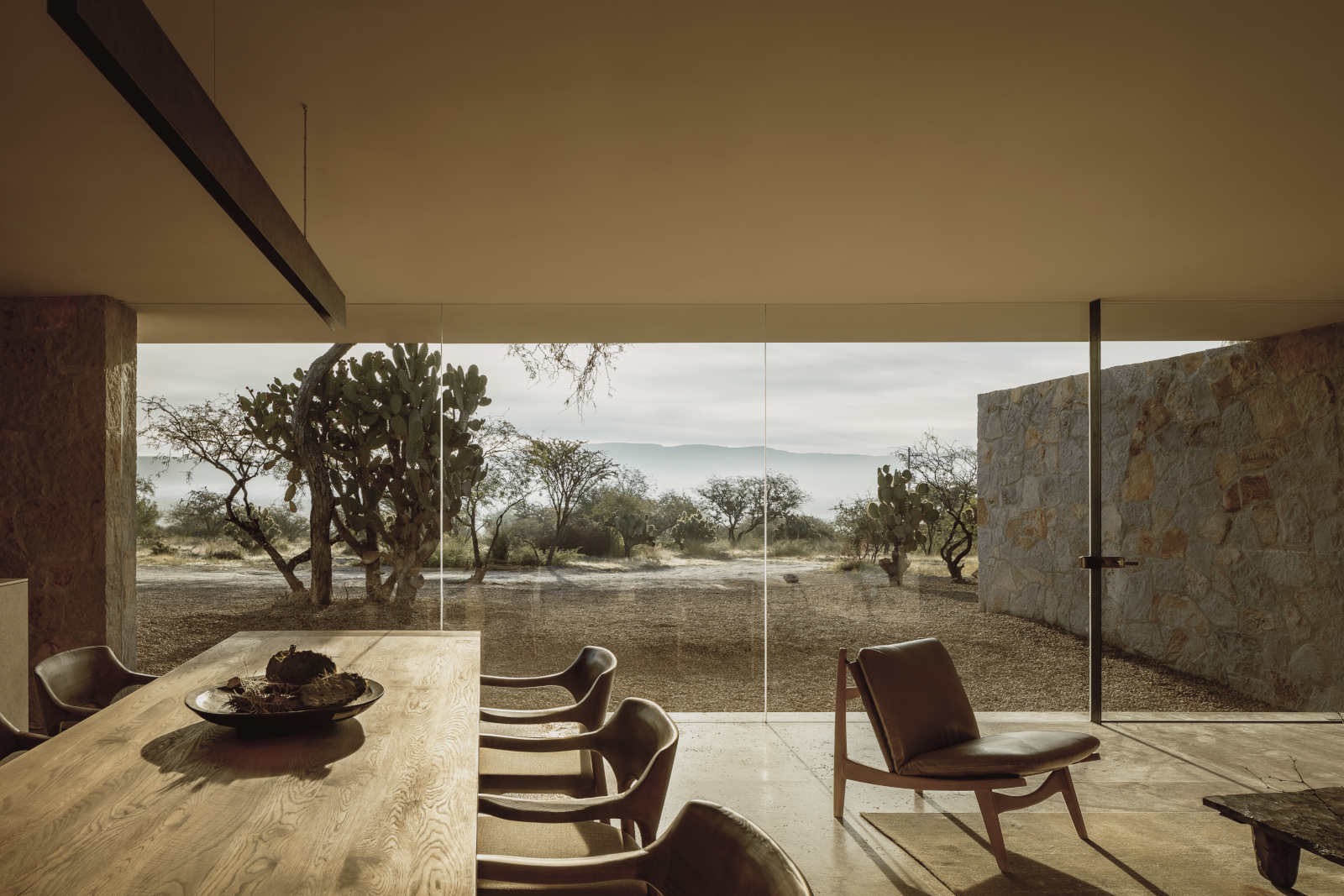
The third quadrant is a one-bedroom suite, where public and private spaces are separated by bathrooms, dressing rooms and a service area. Lastly, the fourth quadrant is the office, the only space to bring a marked verticality. It elegantly contrasts with the horizontality of the residence and its surrounding plains.
Living in ‘permanent pilgrimage’
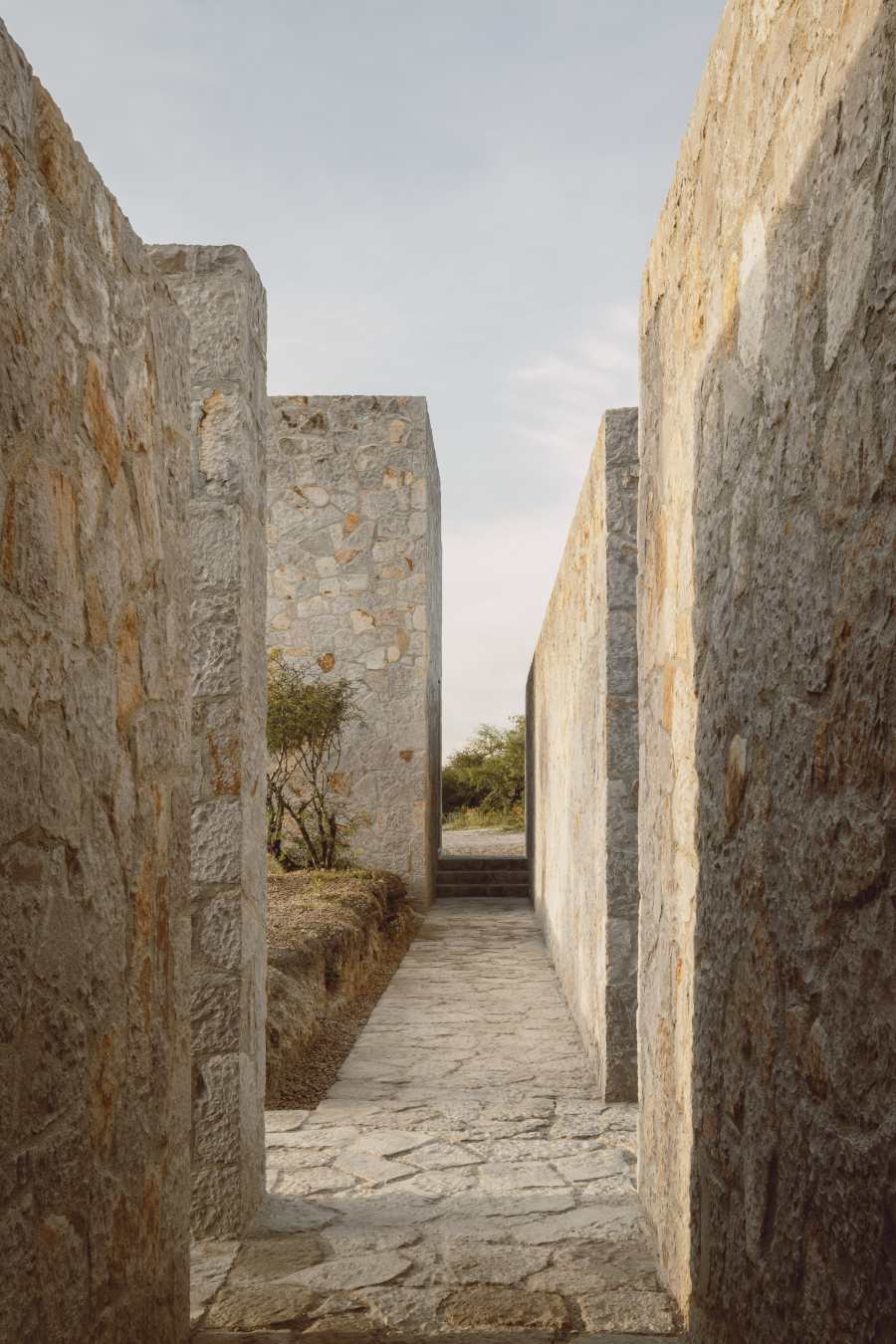
The stone passageways that unite the different spaces create a 'permanent pilgrimage' between them; a journey in which one perpetually comes into contact with the earth, air and mountains. This experience mimics that of passing through an 'ancient monastery', the architects write, creating moments to feel grounded in the distinct materiality that is indigenous to the Guanajuato region. This way, HW Studio Architects acknowledges the residence as 'framing the landscape but at the same time forming a natural part of it'.
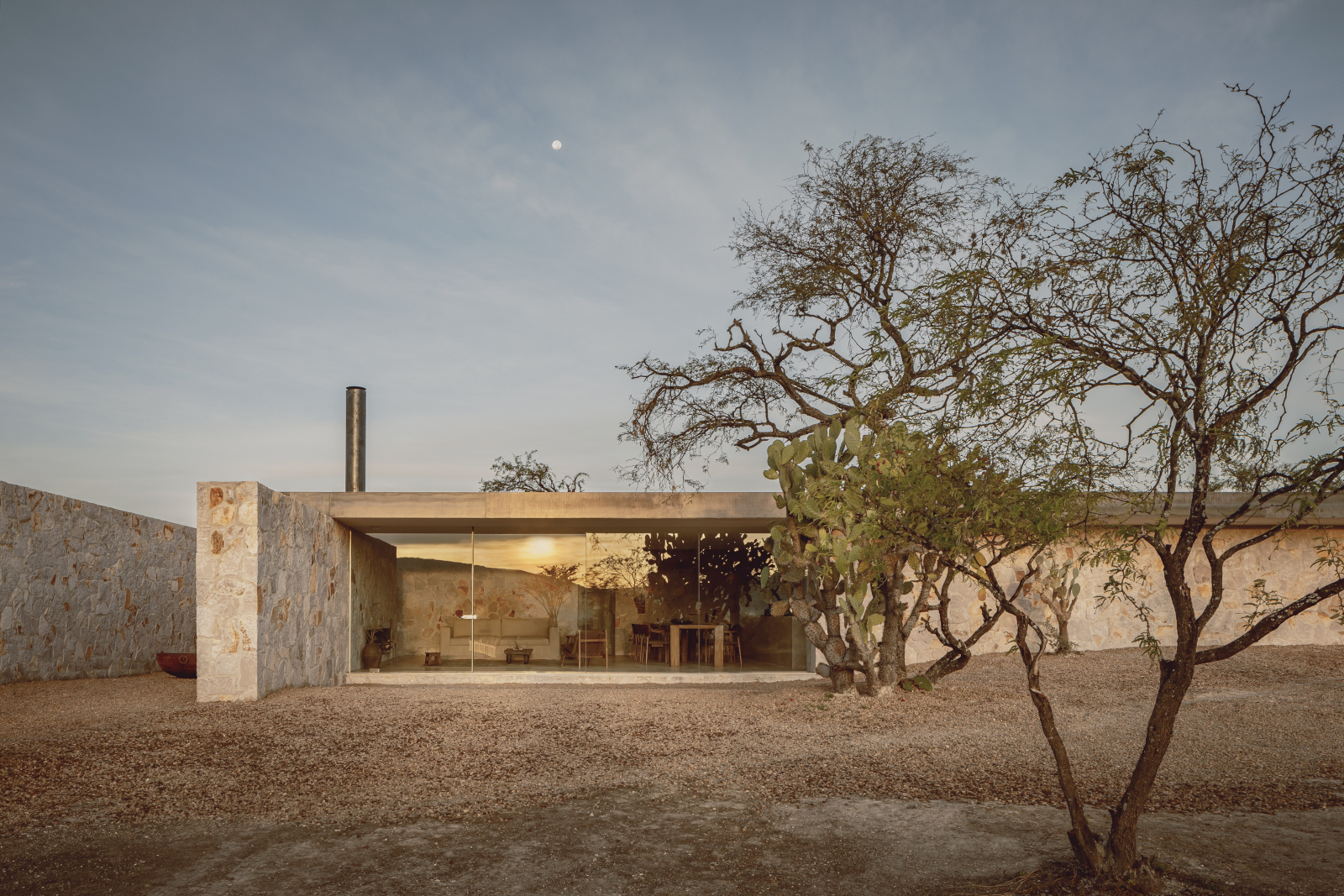
Wallpaper* Newsletter
Receive our daily digest of inspiration, escapism and design stories from around the world direct to your inbox.
Nana Ama Owusu-Ansah is a writer and photographer from London. She first wrote for Wallpaper* in 2021, in a series on the new vanguard of African designers practising in Africa and its diaspora. She is drawn to projects centring on decolonial approaches to art, architecture, as well as community and sustainability. Nana Ama read Economics and Spanish at University of St Andrews, and, as an avid linguist, is passionate about using accessible language to invite new audiences to engage in design discourse.
-
 Put these emerging artists on your radar
Put these emerging artists on your radarThis crop of six new talents is poised to shake up the art world. Get to know them now
By Tianna Williams
-
 Dining at Pyrá feels like a Mediterranean kiss on both cheeks
Dining at Pyrá feels like a Mediterranean kiss on both cheeksDesigned by House of Dré, this Lonsdale Road addition dishes up an enticing fusion of Greek and Spanish cooking
By Sofia de la Cruz
-
 Creased, crumpled: S/S 2025 menswear is about clothes that have ‘lived a life’
Creased, crumpled: S/S 2025 menswear is about clothes that have ‘lived a life’The S/S 2025 menswear collections see designers embrace the creased and the crumpled, conjuring a mood of laidback languor that ran through the season – captured here by photographer Steve Harnacke and stylist Nicola Neri for Wallpaper*
By Jack Moss
-
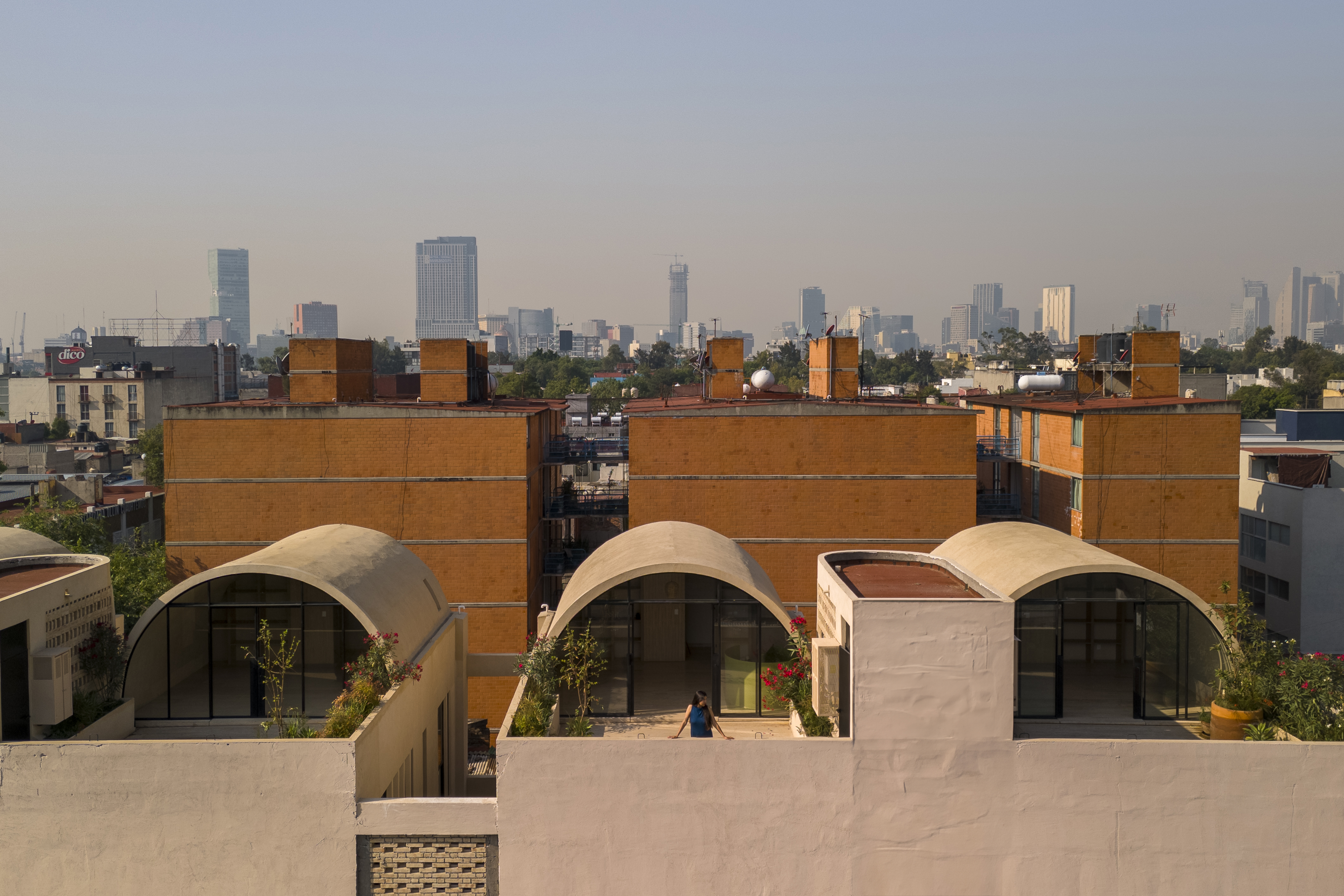 A barrel vault rooftop adds drama to these homes in Mexico City
A barrel vault rooftop adds drama to these homes in Mexico CityExplore Mariano Azuela 194, a housing project by Bloqe Arquitetura, which celebrates Mexico City's Santa Maria la Ribera neighbourhood
By Ellie Stathaki
-
 Explore a minimalist, non-religious ceremony space in the Baja California Desert
Explore a minimalist, non-religious ceremony space in the Baja California DesertSpiritual Enclosure, a minimalist, non-religious ceremony space designed by Ruben Valdez in Mexico's Baja California Desert, offers flexibility and calm
By Ellie Stathaki
-
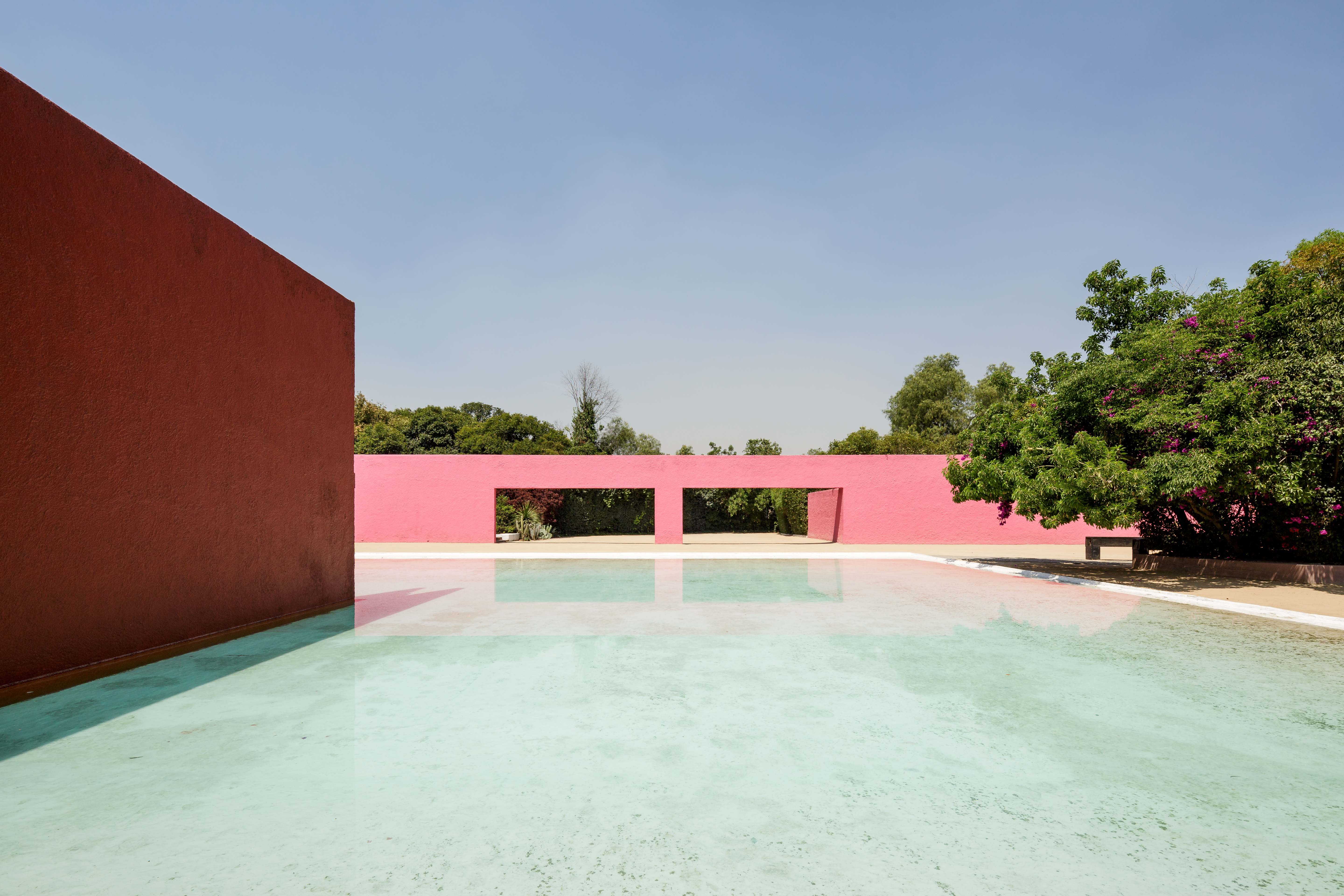 La Cuadra: Luis Barragán’s Mexico modernist icon enters a new chapter
La Cuadra: Luis Barragán’s Mexico modernist icon enters a new chapterLa Cuadra San Cristóbal by Luis Barragán is reborn through a Fundación Fernando Romero initiative in Mexico City; we meet with the foundation's founder, architect and design curator Fernando Romero to discuss the plans
By Mimi Zeiger
-
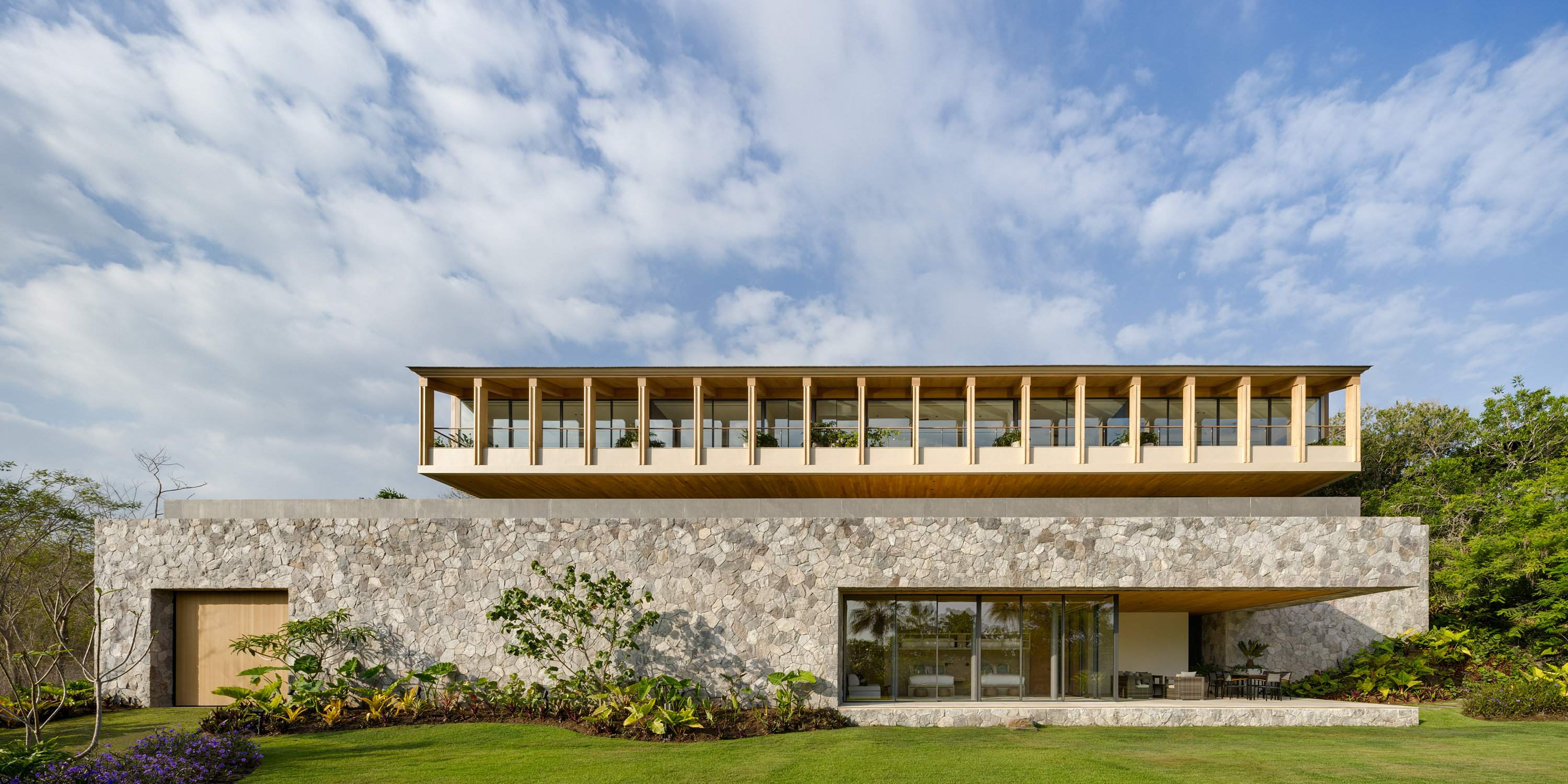 Enjoy whale watching from this east coast villa in Mexico, a contemporary oceanside gem
Enjoy whale watching from this east coast villa in Mexico, a contemporary oceanside gemEast coast villa Casa Tupika in Riviera Nayarit, Mexico, is designed by architecture studios BLANCASMORAN and Rzero to be in harmony with its coastal and tropical context
By Tianna Williams
-
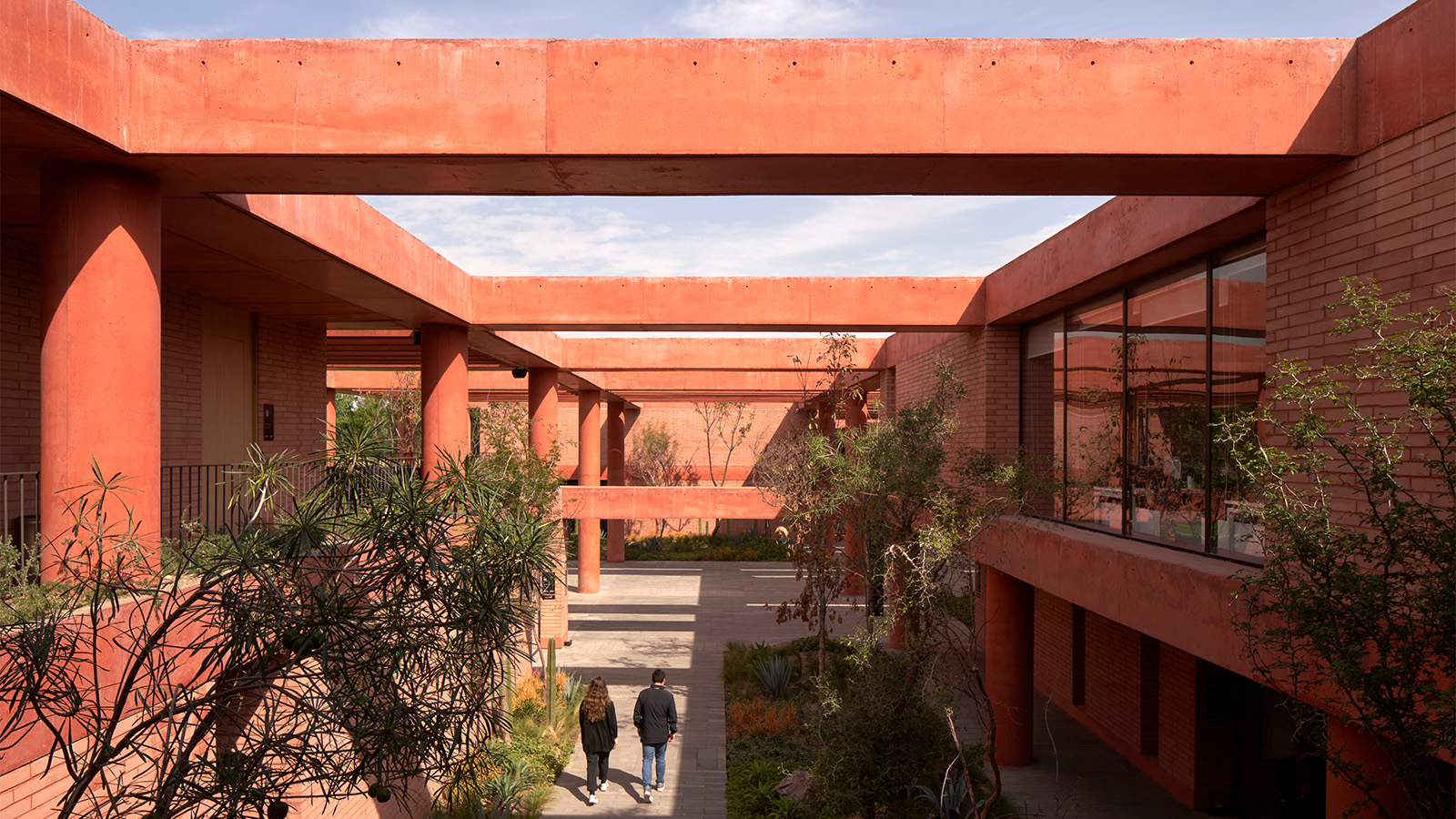 Mexico's long-lived football club Atlas FC unveils its new grounds
Mexico's long-lived football club Atlas FC unveils its new groundsSordo Madaleno designs a new home for Atlas FC; welcome to Academia Atlas, including six professional football fields, clubhouses, applied sport science facilities and administrative offices
By Tianna Williams
-
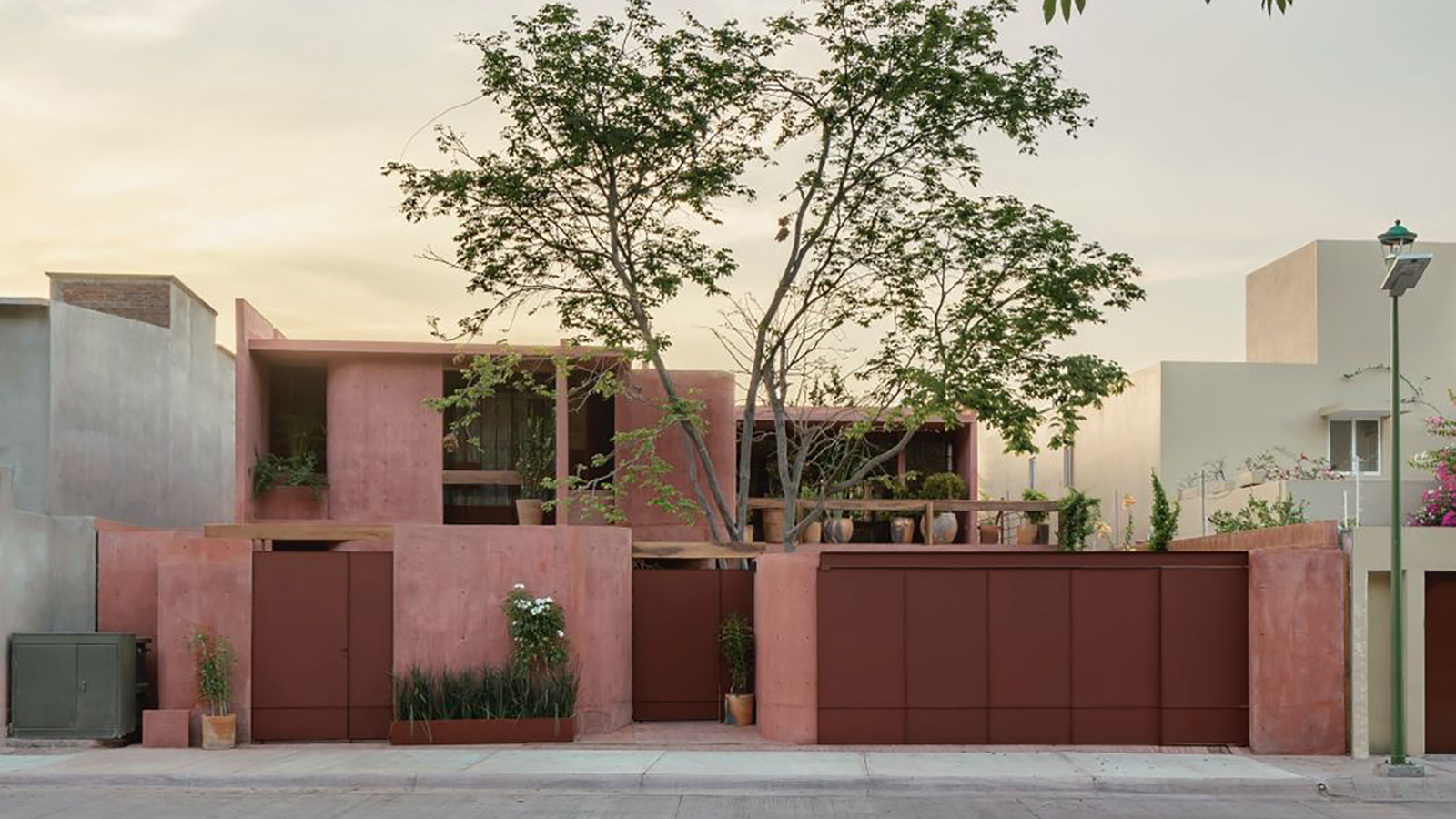 Discover Casa Roja, a red spatial exploration of a house in Mexico
Discover Casa Roja, a red spatial exploration of a house in MexicoCasa Roja, a red house in Mexico by architect Angel Garcia, is a spatial exploration of indoor and outdoor relationships with a deeply site-specific approach
By Ellie Stathaki
-
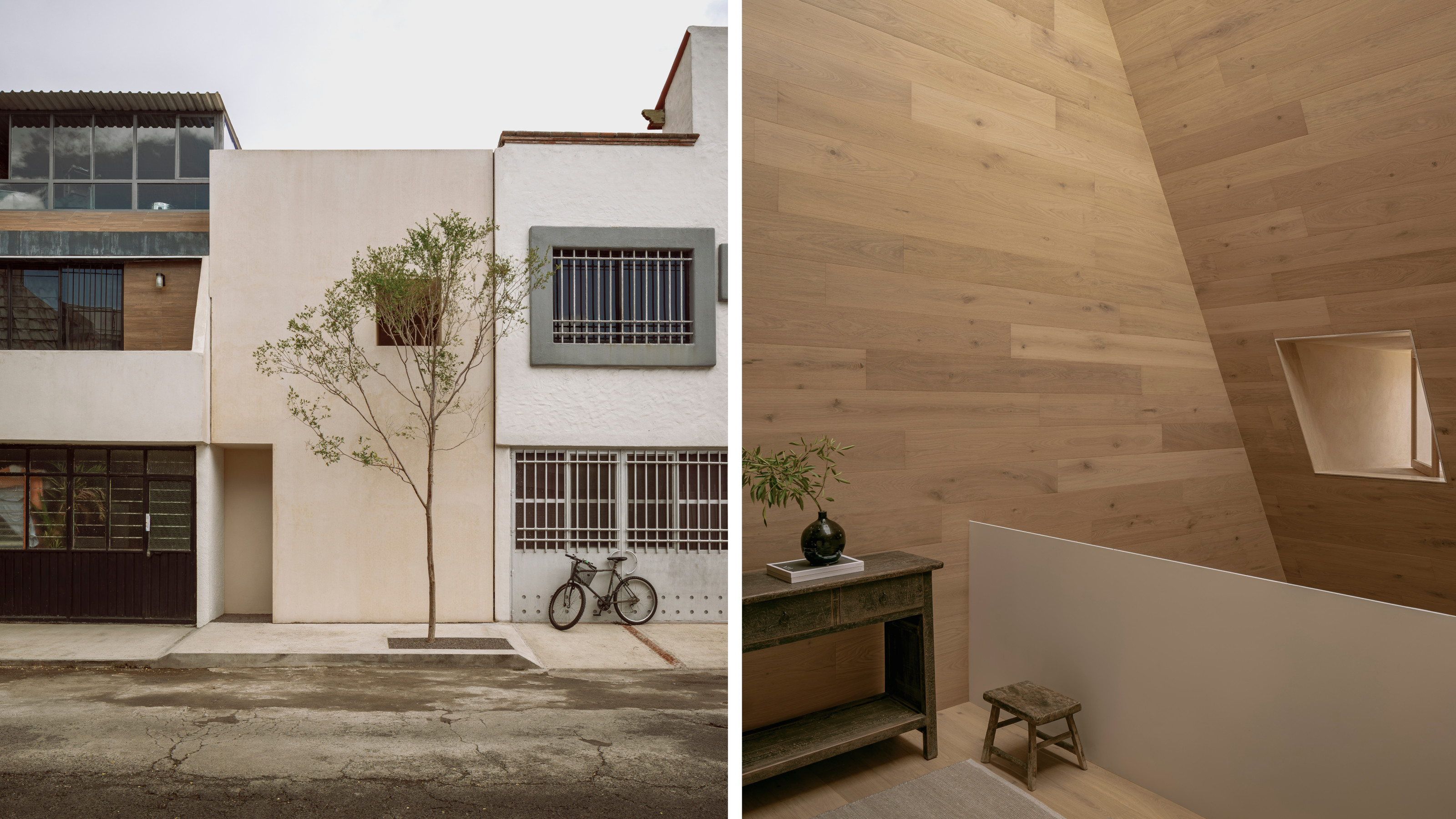 HW Studio’s Casa Emma transforms a humble terrace house into a realm of light and space
HW Studio’s Casa Emma transforms a humble terrace house into a realm of light and spaceThe living spaces in HW Studio’s Casa Emma, a new one-bedroom house in Morelia, Mexico, appear to have been carved from a solid structure
By Jonathan Bell
-
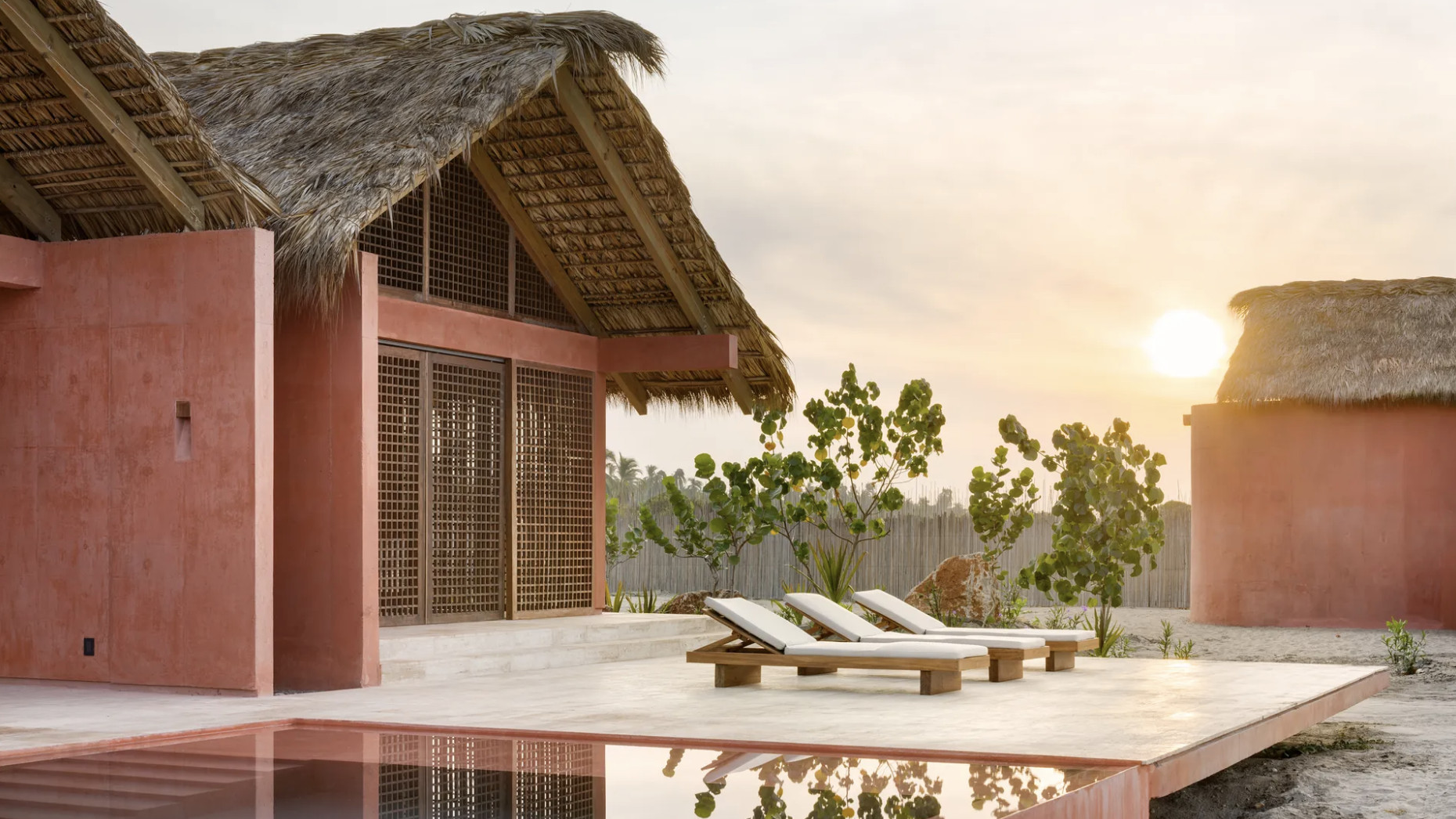 An Oaxacan retreat offers a new take on the Mexican region's architecture
An Oaxacan retreat offers a new take on the Mexican region's architectureThis Oaxacan retreat, Casa Caimán by Mexican practice Bloqe Arquitectura, is a dreamy beachside complex on the Pacific coast
By Léa Teuscher