Casa Erasto’s pavilion-like presence makes for a refined family home in Mexico City
Taking its cues from the Chapultepec forest, Casa Erasto is a striking composition in glass and concrete by architecture studio Vertebral in Mexico City
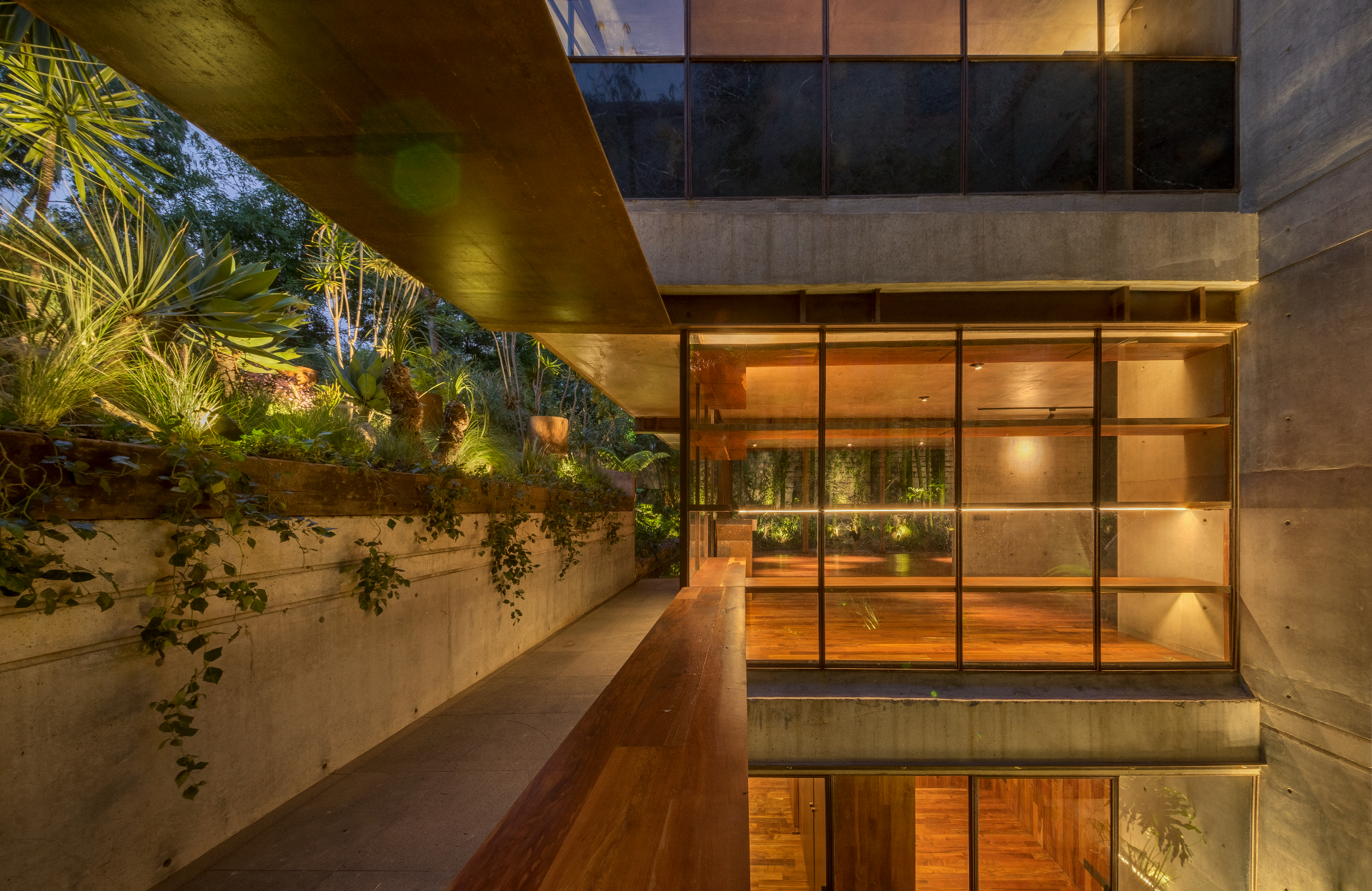
More of a transparent pavilion engulfed in nature than your typical house design, Casa Erasto is Mexico City based studio Vertebral's latest residential offering. Located near the rich Chapultepec forest, the project responds to its surroundings, conceived as a light glass and concrete structure that blends the indoors and outdoors in an organic and elegant way.
Entry into the house is via a ramp, flanked by foliage and marking a path into what feels, when inside, like an urban structure, in its rough concrete surfaces and all-mod-cons; albeit one that is firmly rooted in its context, as whichever way you look, trees and shrubbery unfold through expansive floor-to-ceiling openings that blur the boundaries between interior and exterior.
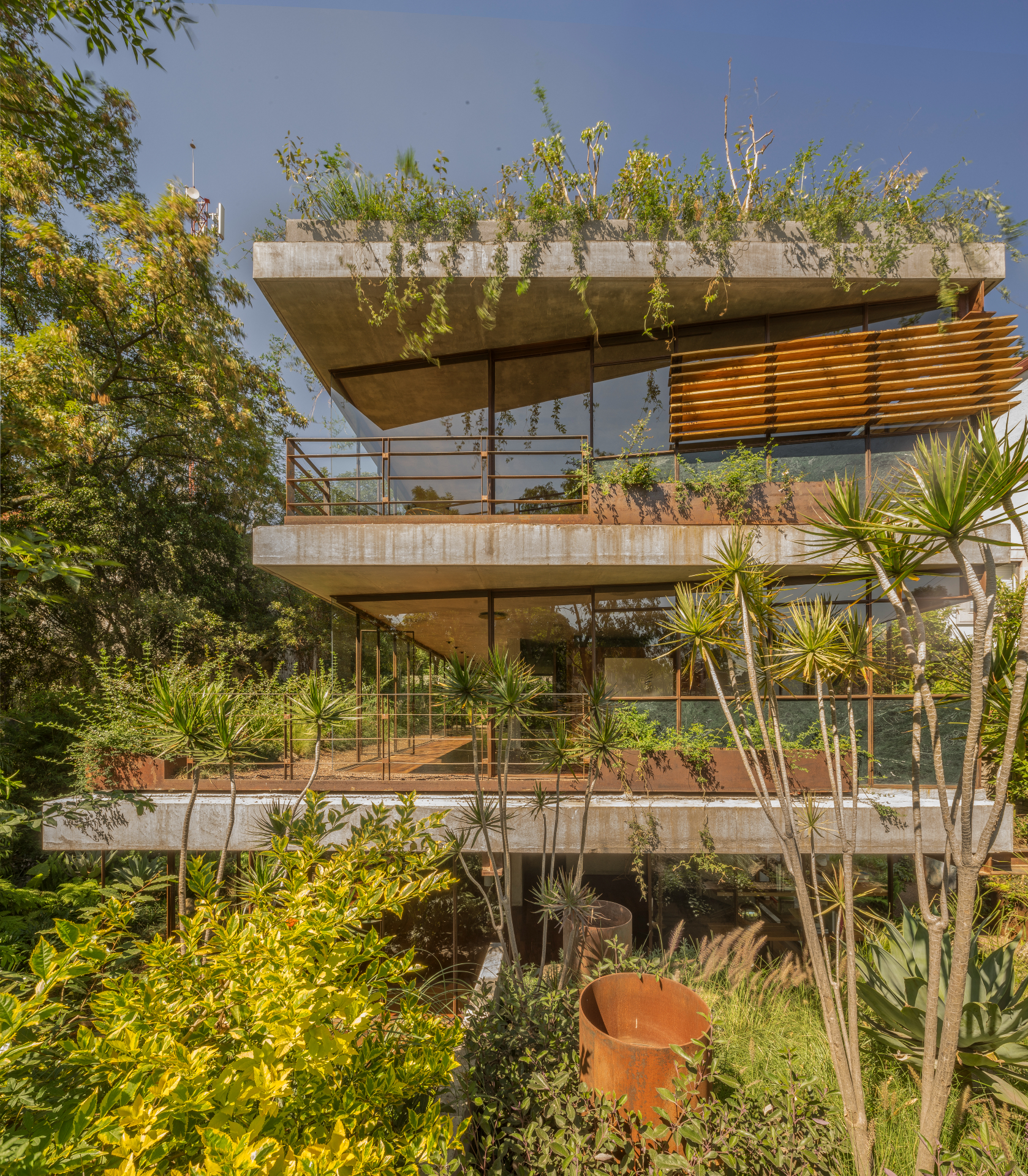
Spanning four levels and a roof garden, the house is built simply, using a 6x6m concrete core that rises some 12m high. A central core contains circulation and services, creating a cut through the floor slabs that helps the light, the air - and the eye - travel between levels. Terraces jut out from every floor, appearing as if floating over the leafy garden of the 470 sqm plot. A bamboo perimeter delineates the site's borders, within which grow a weeping willow, jacarandas, atenuatas, ferns, stipas and pampa grass.
The ground level's open plan space contains the kitchen, living and dining areas, as well as a library. One floor down, in the semi-submerged lower ground, is an independent studio, while one floor up sits the master bedroom, bathroom and walk-in wardrobe with an informal family room. The top floor houses two more bedrooms.
Mexico City's warm climate was taken into account by the architects during the design process, so there's plenty of doors planned within the glass expanses, while shading is factored in as demonstrated by the presence of pivoting iron slates; making this family home a modern, but also comfortable environment all year round.
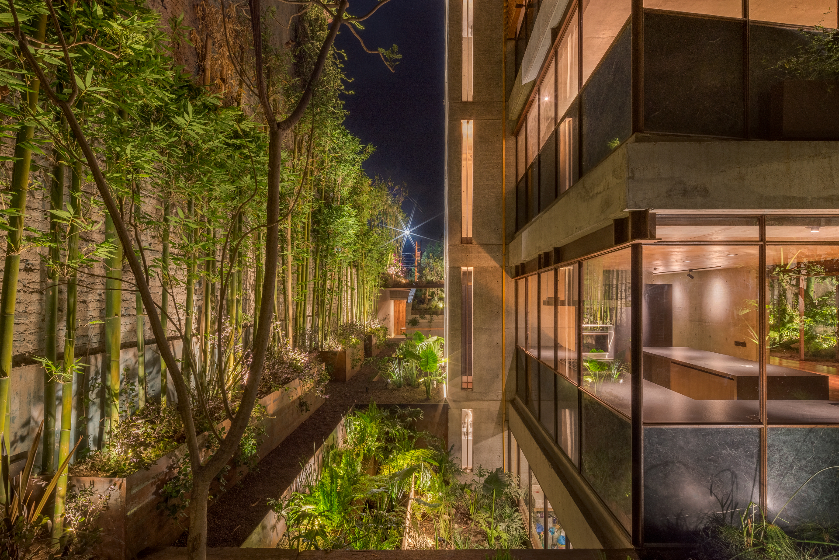
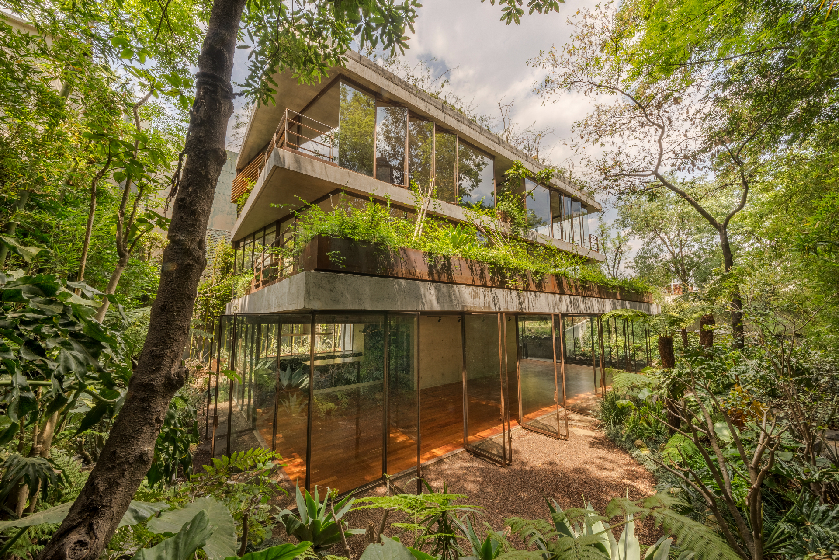
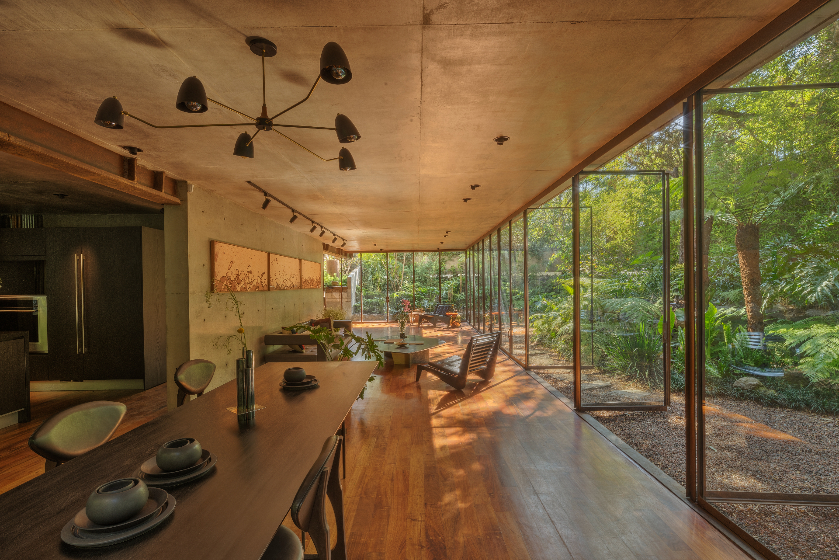
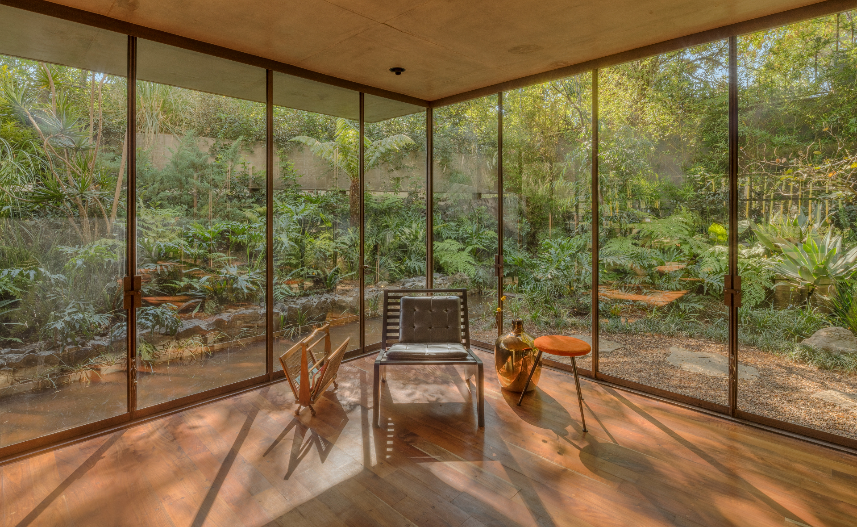
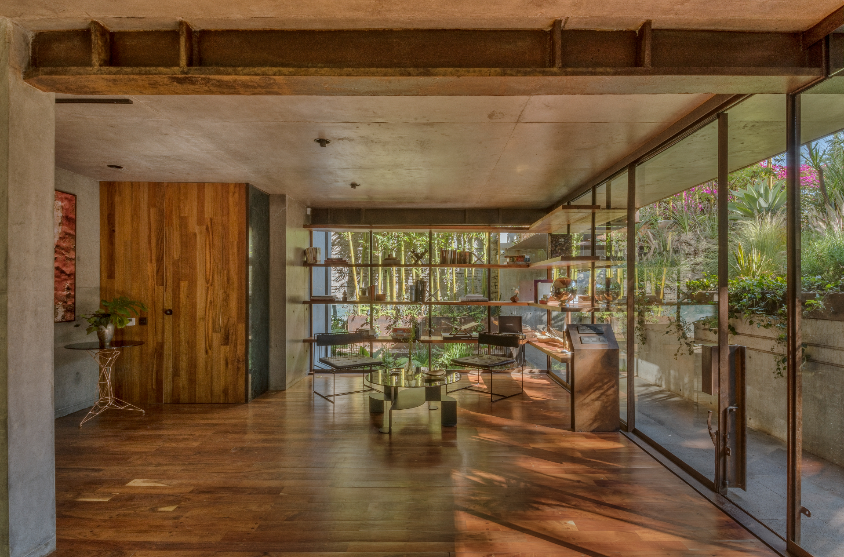
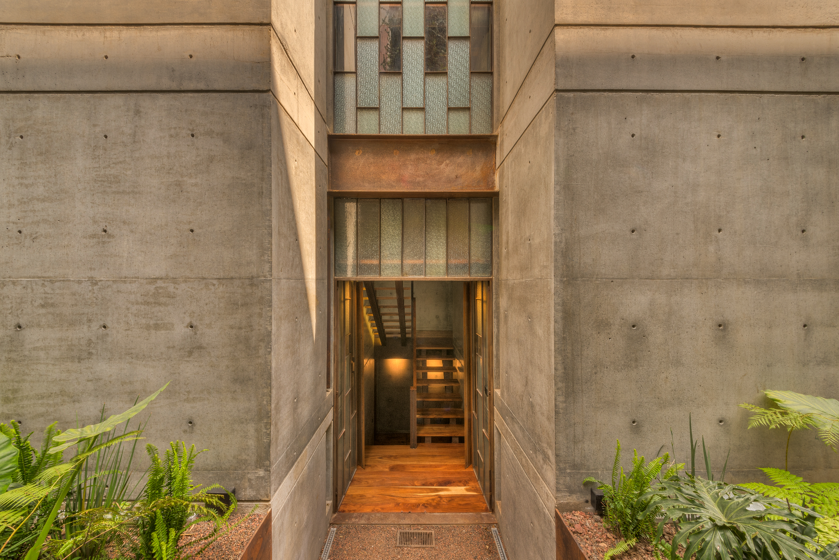
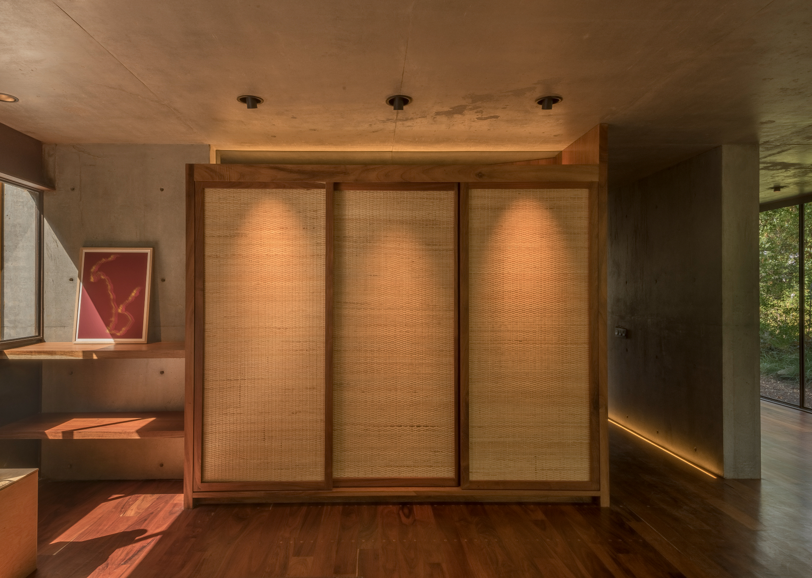
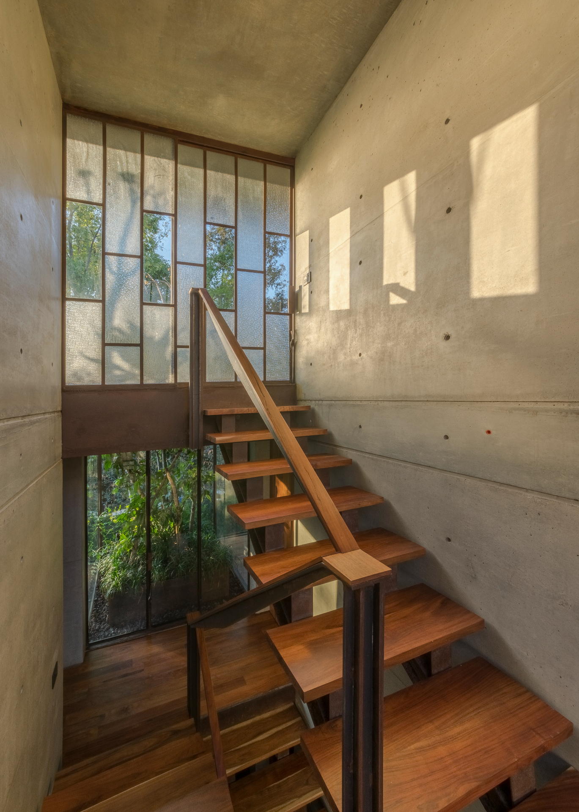
INFORMATION
Receive our daily digest of inspiration, escapism and design stories from around the world direct to your inbox.
Ellie Stathaki is the Architecture & Environment Director at Wallpaper*. She trained as an architect at the Aristotle University of Thessaloniki in Greece and studied architectural history at the Bartlett in London. Now an established journalist, she has been a member of the Wallpaper* team since 2006, visiting buildings across the globe and interviewing leading architects such as Tadao Ando and Rem Koolhaas. Ellie has also taken part in judging panels, moderated events, curated shows and contributed in books, such as The Contemporary House (Thames & Hudson, 2018), Glenn Sestig Architecture Diary (2020) and House London (2022).
-
 Volvo’s quest for safety has resulted in this new, ultra-legible in-car typeface, Volvo Centum
Volvo’s quest for safety has resulted in this new, ultra-legible in-car typeface, Volvo CentumDalton Maag designs a new sans serif typeface for the Swedish carmaker, Volvo Centum, building on the brand’s strong safety ethos
-
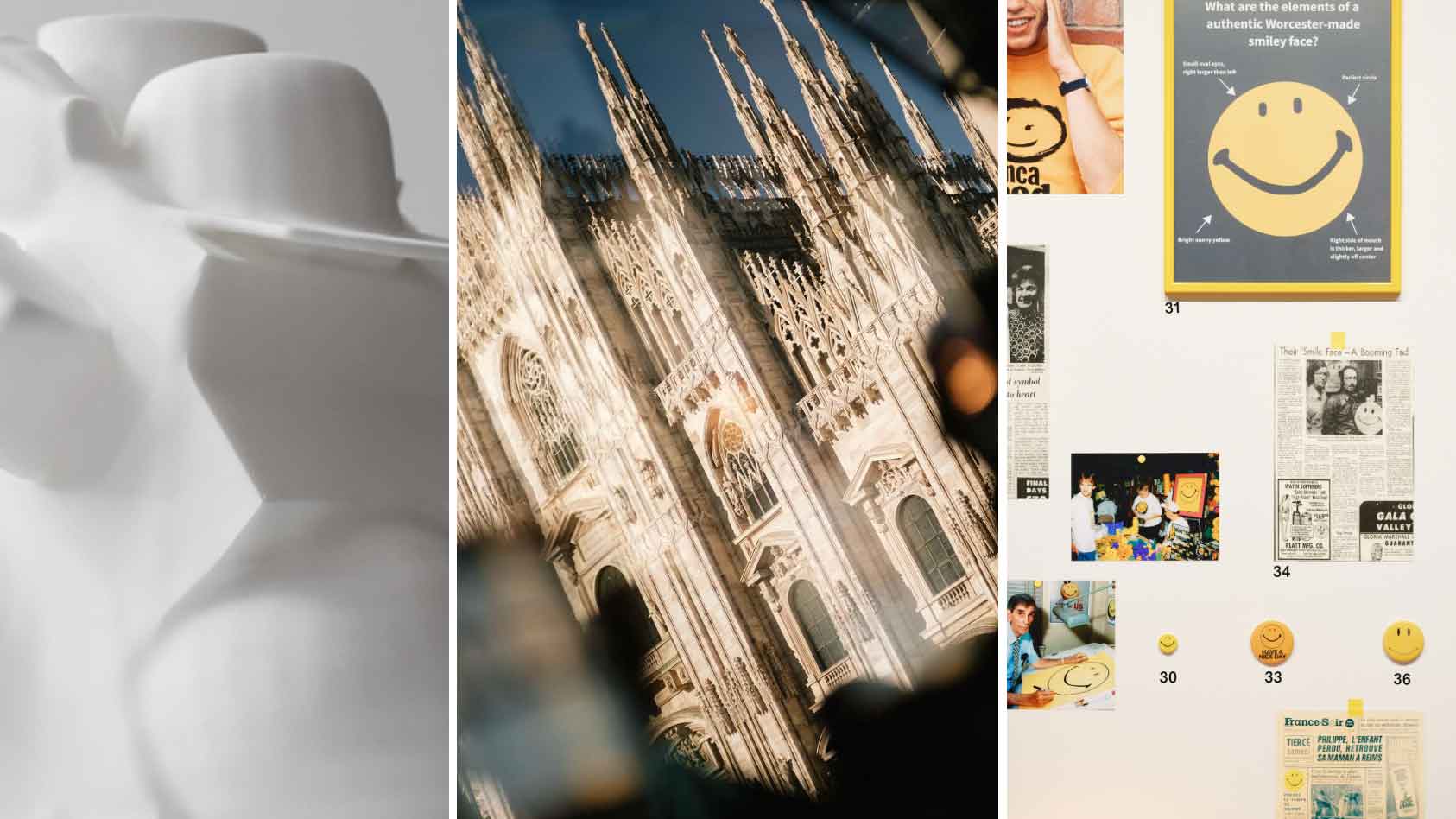 We asked six creative leaders to tell us their design predictions for the year ahead
We asked six creative leaders to tell us their design predictions for the year aheadWhat will be the trends shaping the design world in 2026? Six creative leaders share their creative predictions for next year, alongside some wise advice: be present, connect, embrace AI
-
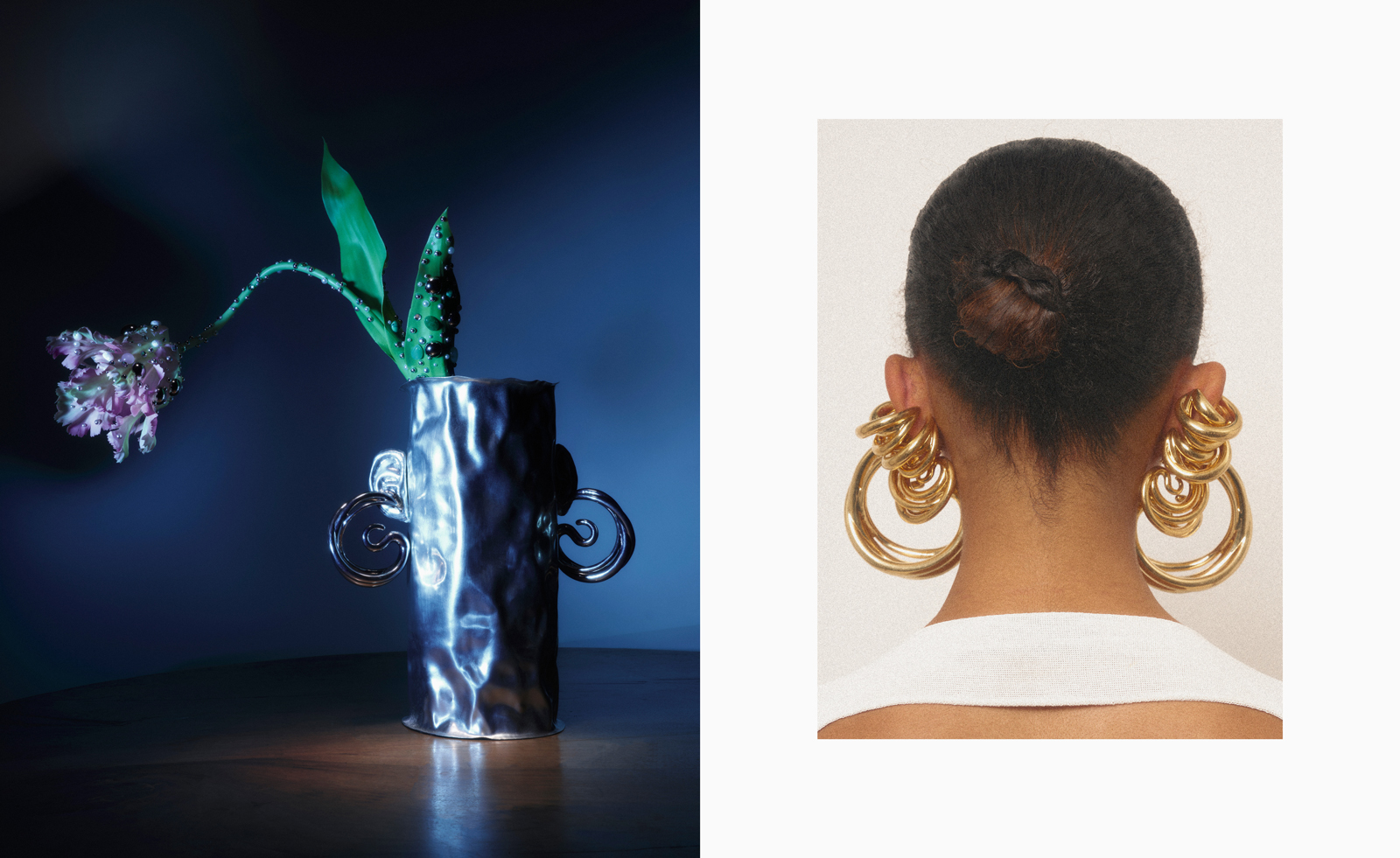 10 watch and jewellery moments that dazzled us in 2025
10 watch and jewellery moments that dazzled us in 2025From unexpected watch collaborations to eclectic materials and offbeat designs, here are the watch and jewellery moments we enjoyed this year
-
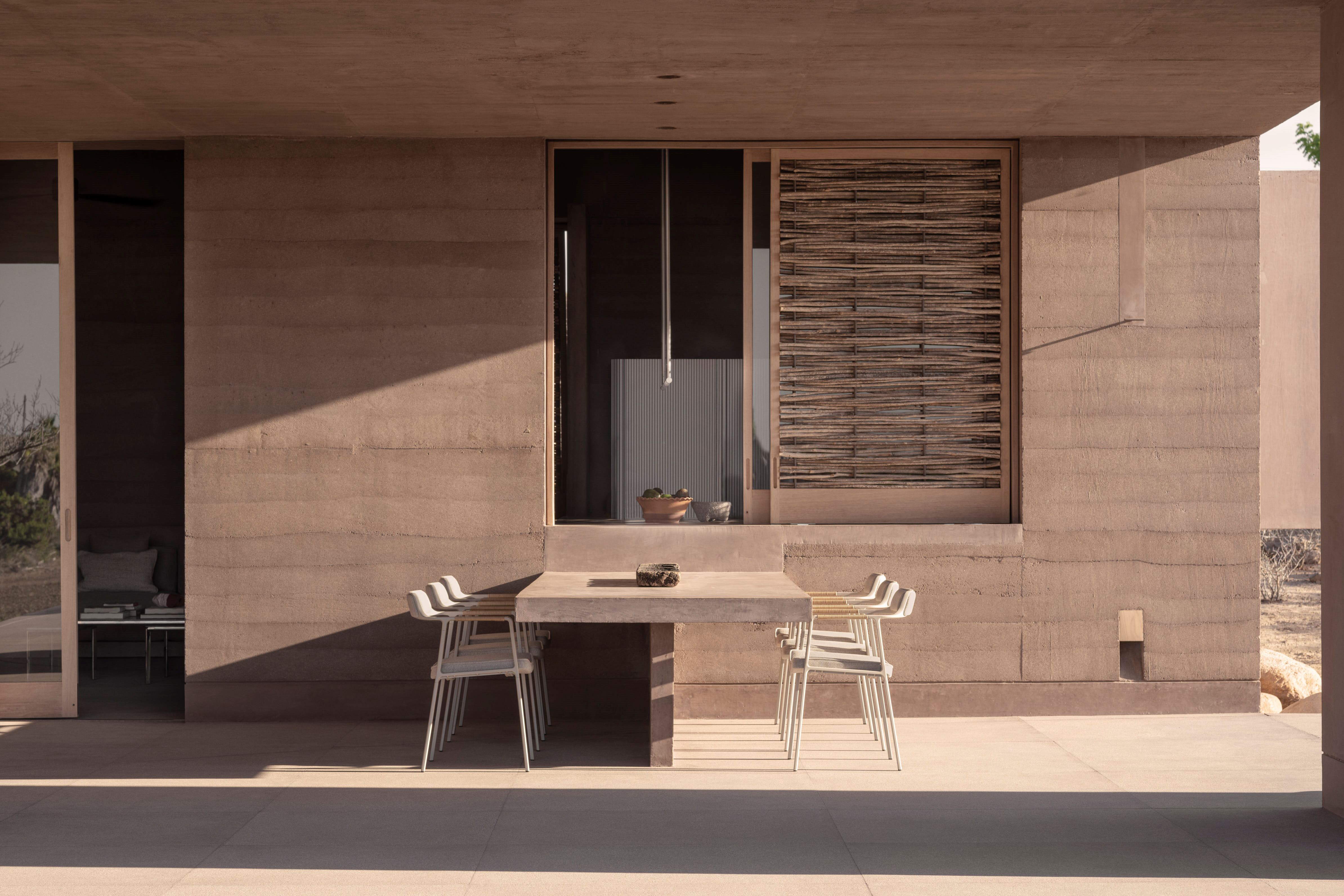 This Mexican architecture studio has a surprising creative process
This Mexican architecture studio has a surprising creative processThe architects at young practice Pérez Palacios Arquitectos Asociados (PPAA) often begin each design by writing out their intentions, ideas and the emotions they want the architecture to evoke
-
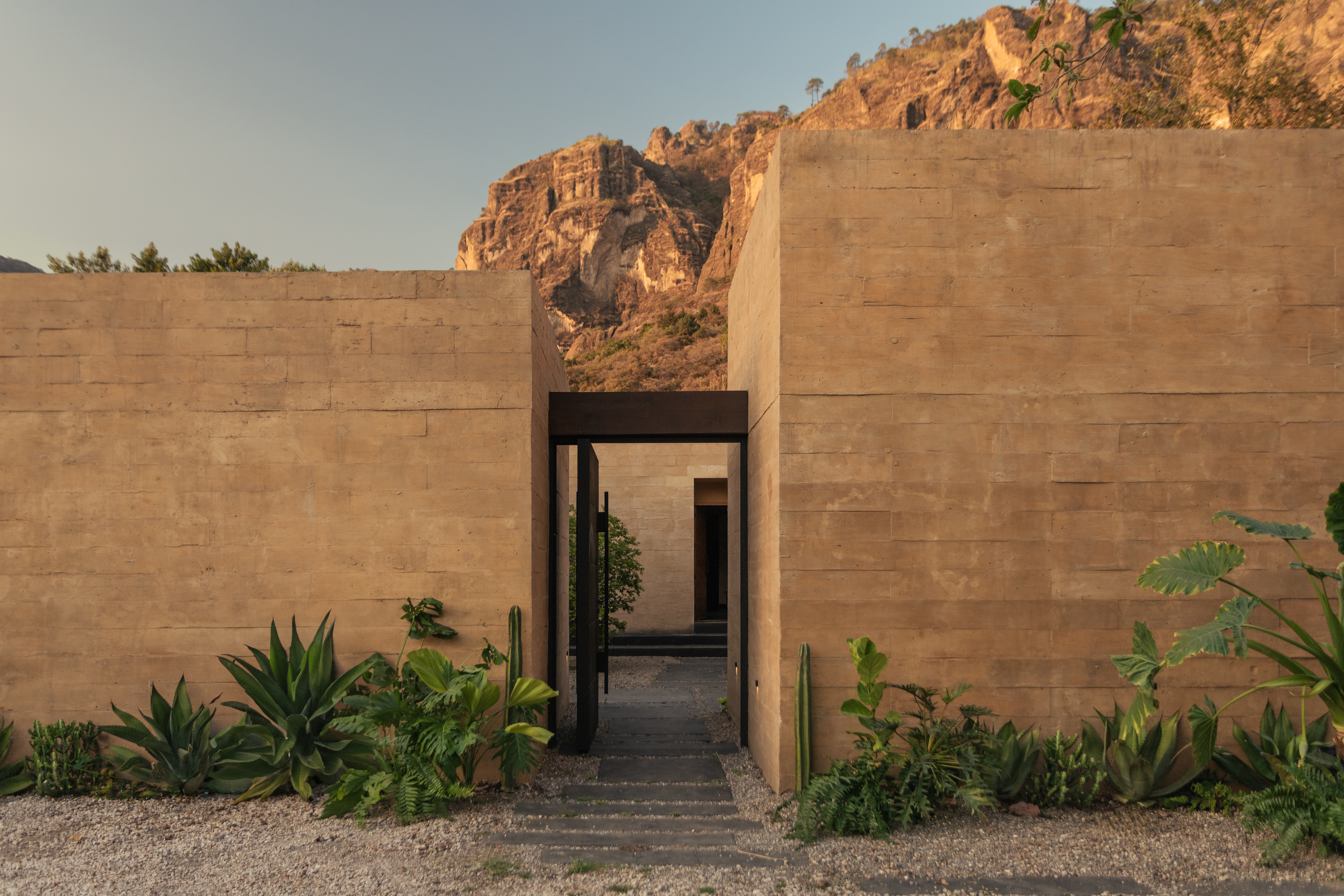 The architecture of Mexico's RA! draws on cinematic qualities and emotion
The architecture of Mexico's RA! draws on cinematic qualities and emotionRA! was founded by Cristóbal Ramírez de Aguilar, Pedro Ramírez de Aguilar and Santiago Sierra, as a multifaceted architecture practice in Mexico City, mixing a cross-disciplinary approach and a constant exchange of ideas
-
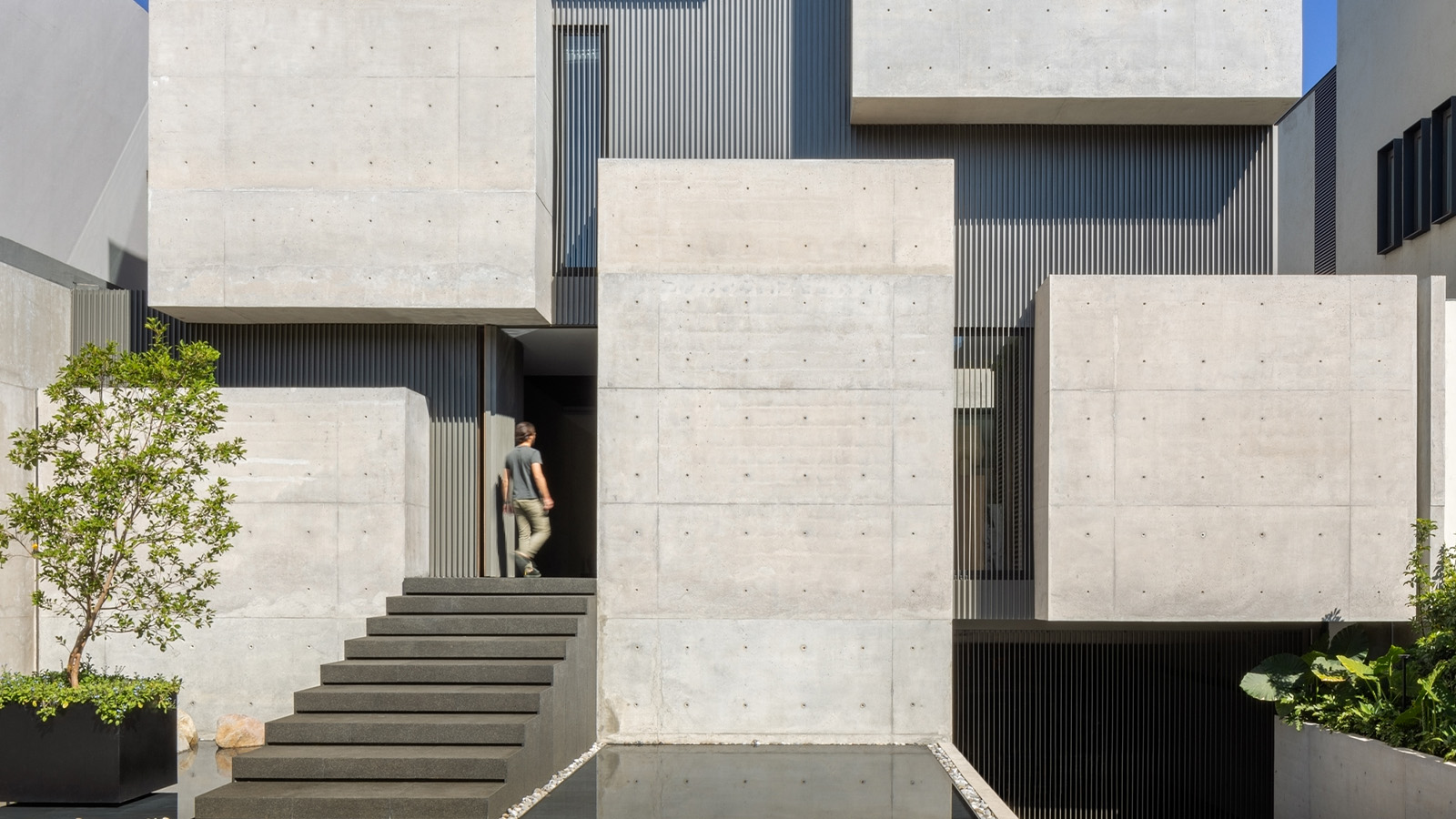 A cubist house rises in Mexico City, its concrete volumes providing a bold urban refuge
A cubist house rises in Mexico City, its concrete volumes providing a bold urban refugeCasa Ailes, a cubist house by Jaime Guzmán Creative Group, is rich in architectural expression that mimics the dramatic and inviting nature of a museum
-
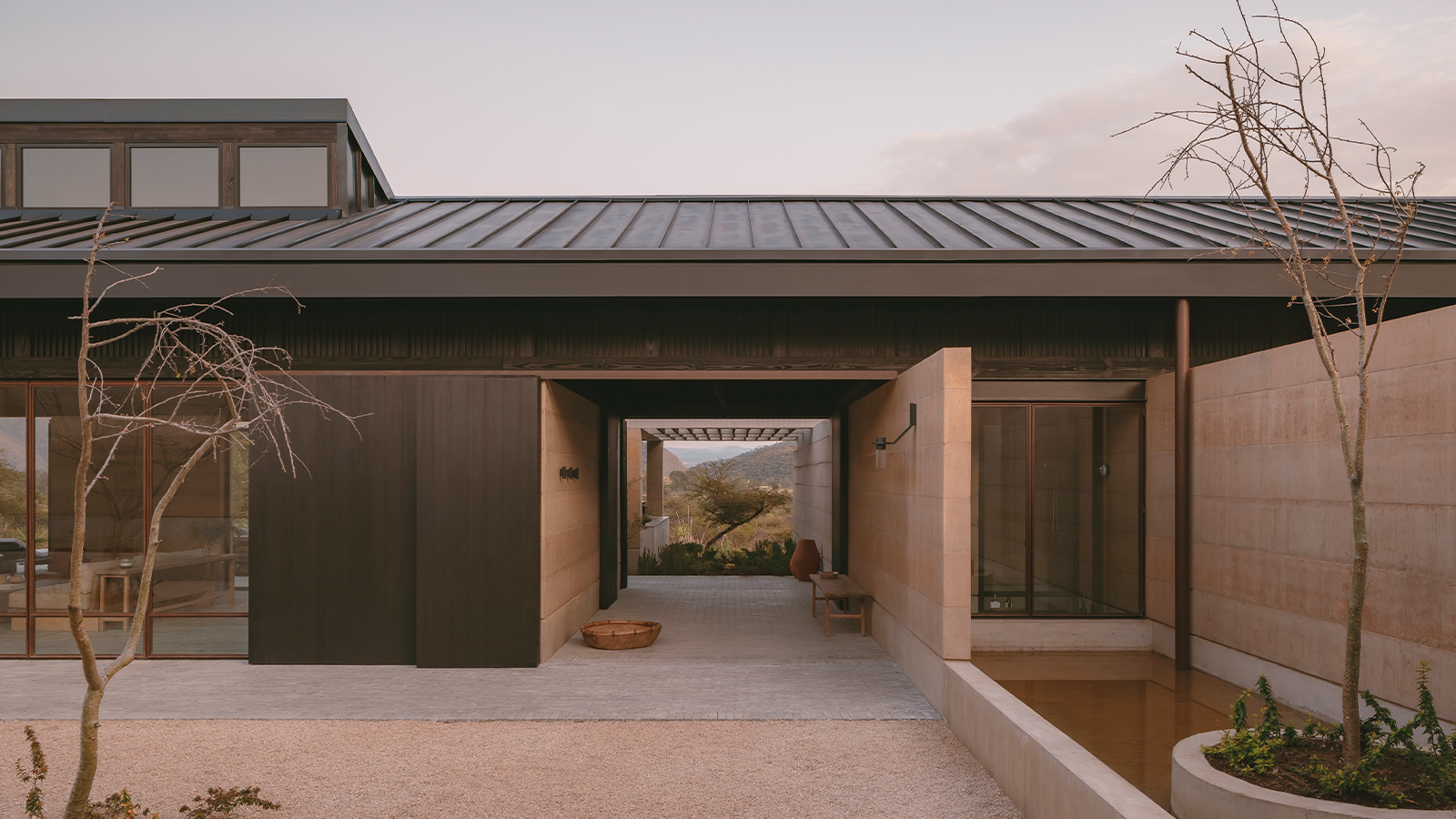 Serenity radiates through this Mexican home, set between two ravines
Serenity radiates through this Mexican home, set between two ravinesOn the cusp of a lakeside town, Mexican home Casa el Espino is a single-storey residence by Soler Orozco Arquitectos (SOA)
-
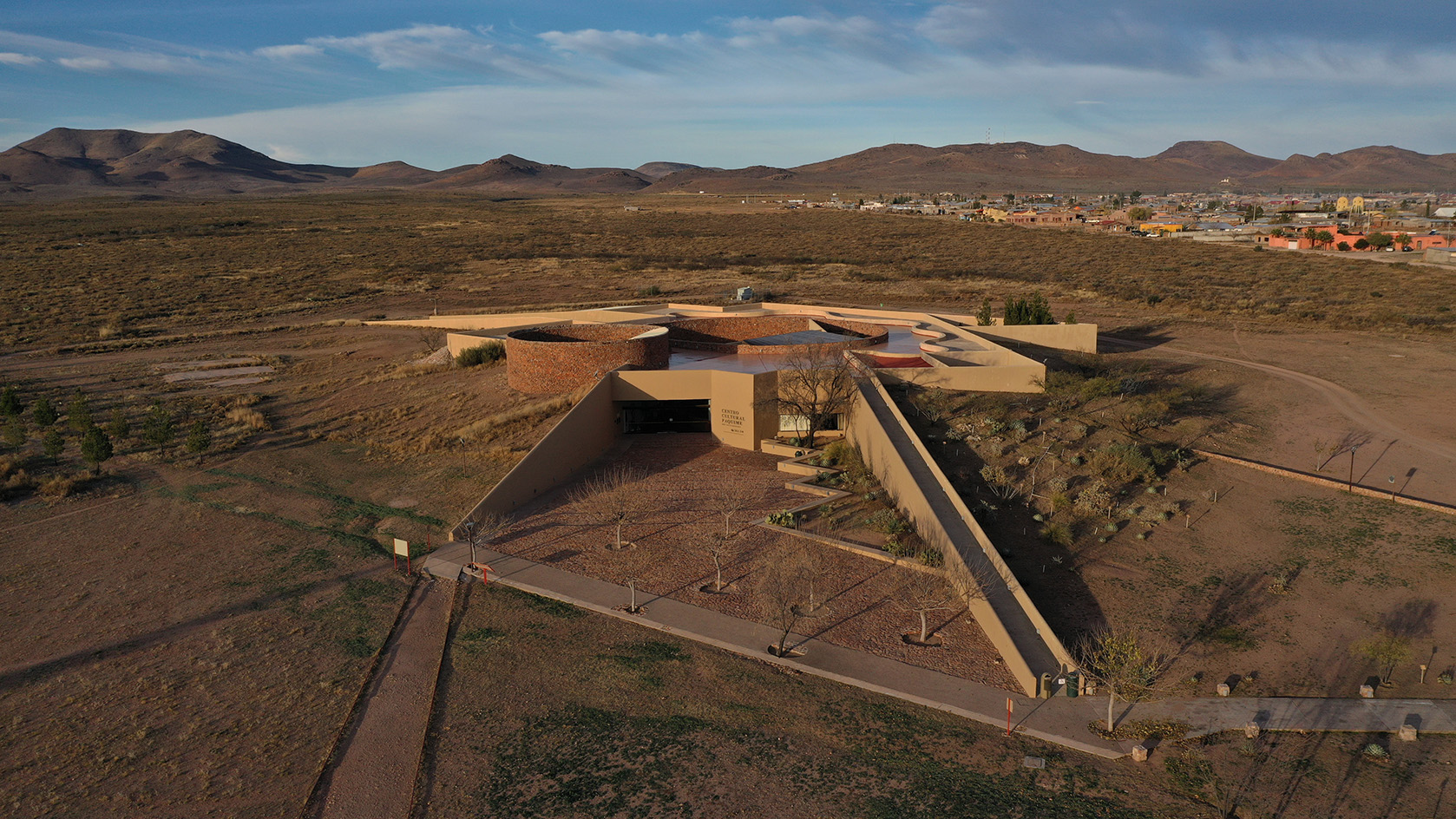 Mexican landscape architect Mario Schjetnan's Grupo de Diseño wins 2025 Oberlander Prize
Mexican landscape architect Mario Schjetnan's Grupo de Diseño wins 2025 Oberlander PrizeThe 2025 Oberlander Prize goes to Mexican landscape architect Mario Schjetnan and his studio, Grupo de Diseño, highlighting the creative's motto: 'We have a human right to open space'
-
 The Architecture Edit: Wallpaper’s houses of the month
The Architecture Edit: Wallpaper’s houses of the monthThis September, Wallpaper highlighted a striking mix of architecture – from iconic modernist homes newly up for sale to the dramatic transformation of a crumbling Scottish cottage. These are the projects that caught our eye
-
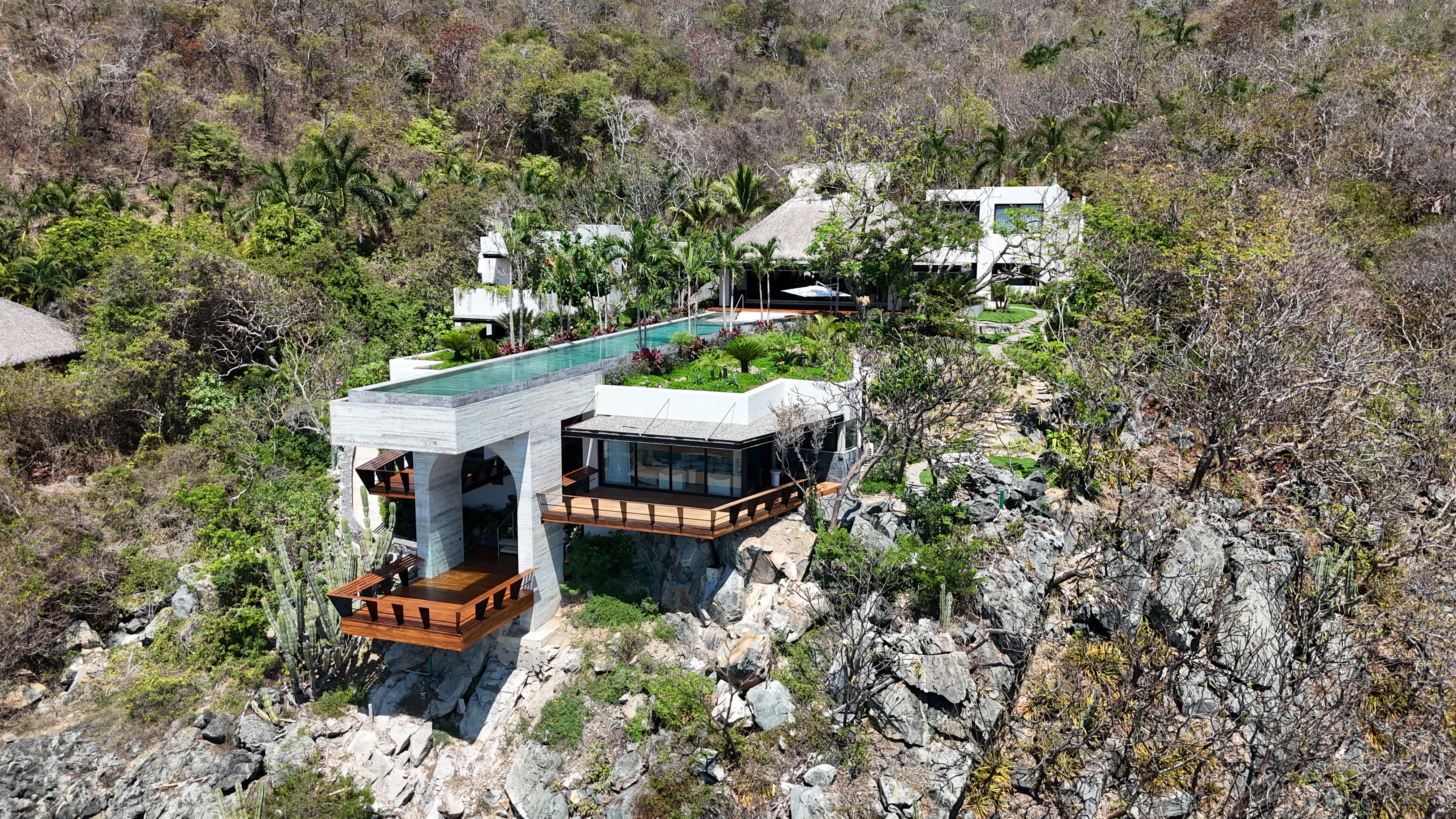 A Mexican clifftop retreat offers both drama, and a sense of place
A Mexican clifftop retreat offers both drama, and a sense of placeCasa Piscina del cielo, a clifftop retreat by Zozaya Arquitectos, creates the perfect blend of drama and cosiness on Mexico's Pacific Coast
-
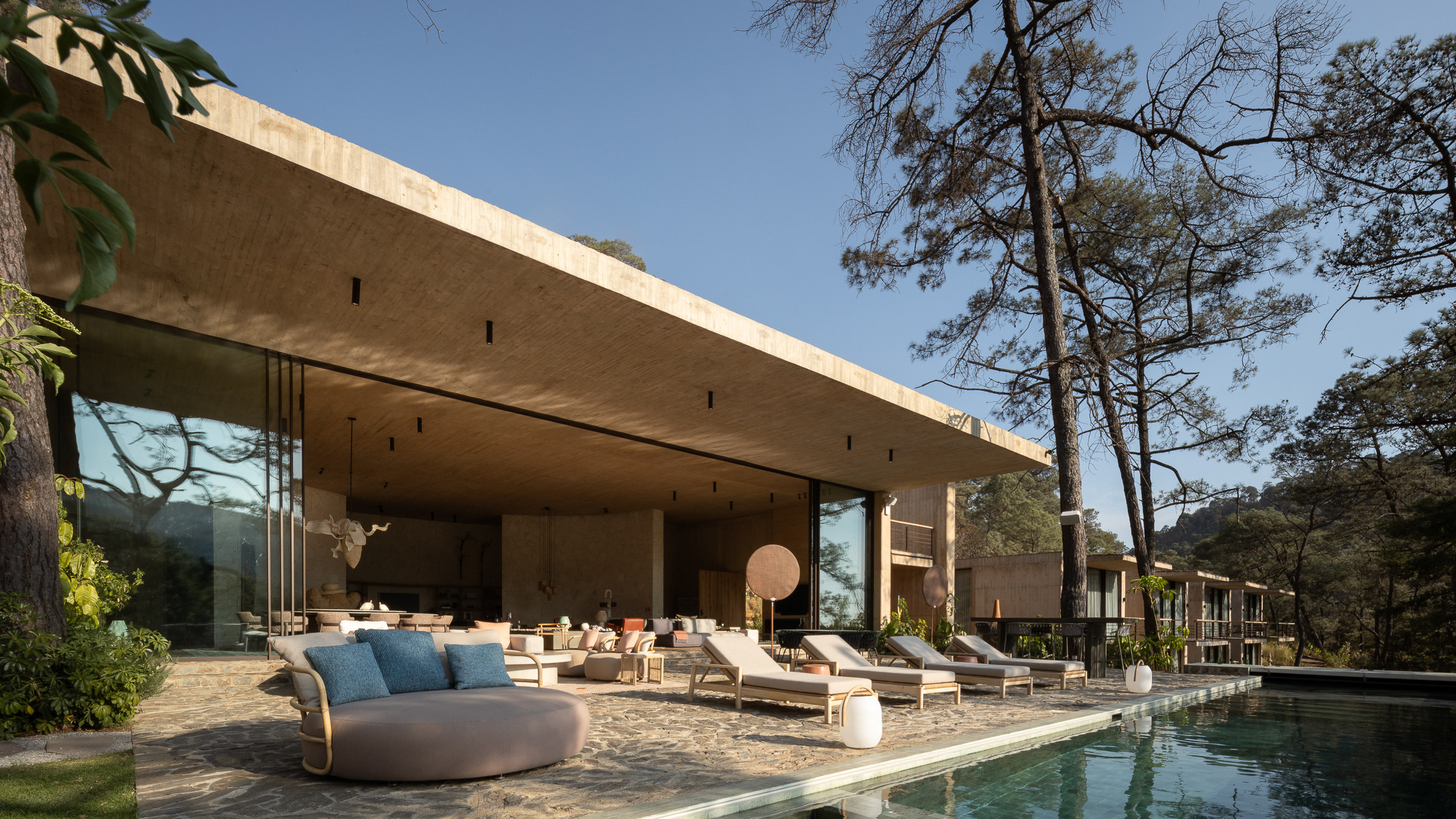 Broken up into six pavilions, this brutalist Mexican house is embedded in the landscape
Broken up into six pavilions, this brutalist Mexican house is embedded in the landscapeSordo Madaleno’s brutalist Mexican house, Rancho del Bosque, is divided up into a series of pavilions to preserve the character of its hillside site, combining concrete, curves and far-reaching views