This narrow house in Madrid is an ode to minimalism
Casa Galgo by Murado & Elvira Arquitectos is a minimalist, narrow house in a quiet, residential Madrid street
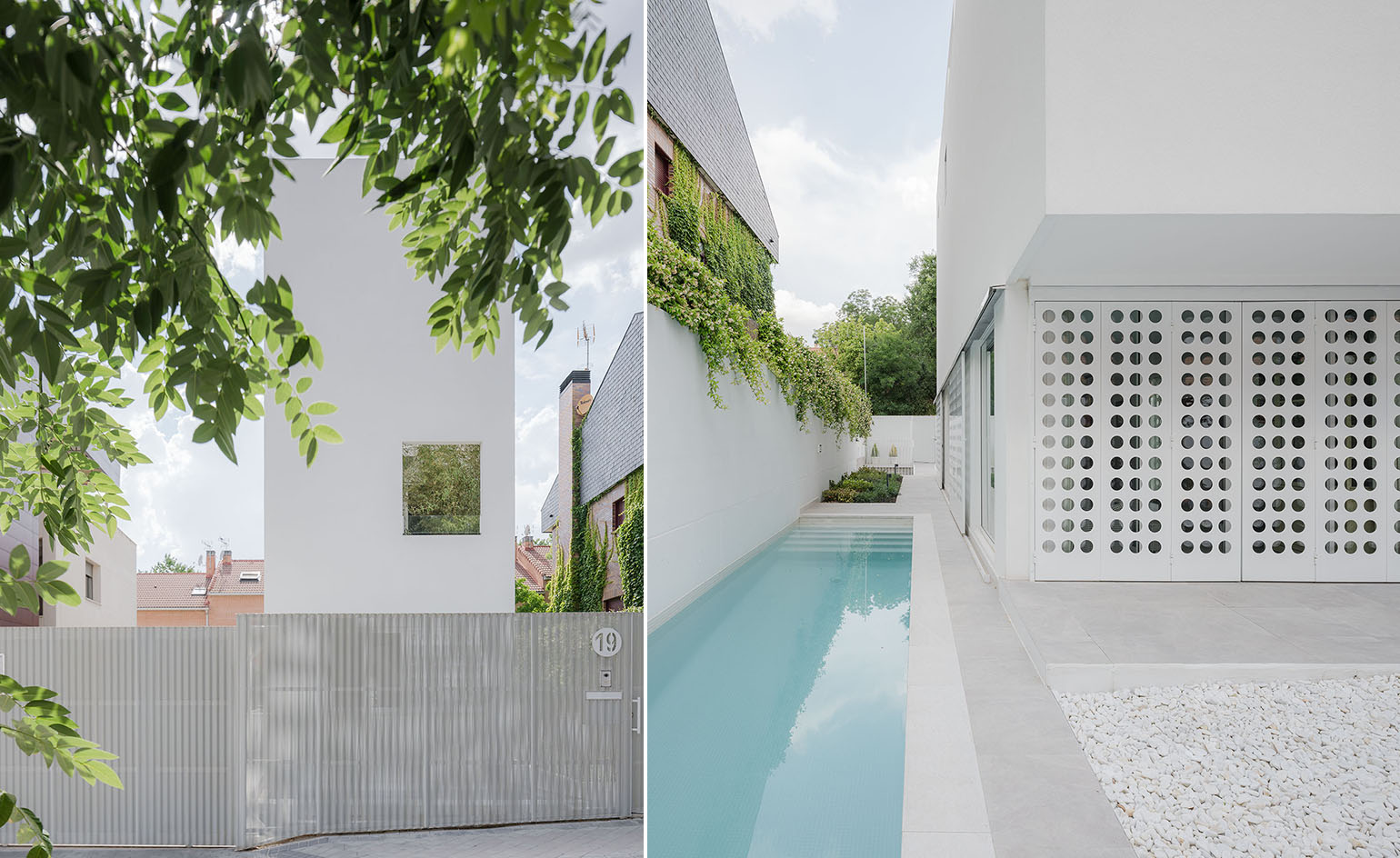
Imagen Subliminal - Photography
Turning into this quiet, conventional residential street in Madrid, a visitor might be surprised to walk past Casa Galgo by Murado & Elvira Arquitectos. The new home is an ode to minimalism, all simple, white volumes, clean lines and a serene presence. And what makes this home even more memorable is its distinctive, slim main volume, a monolith of minimalist architecture, just 4m in width, which amply accommodates the house – albeit a narrow house – while adhering to local planning restrictions.
In order to make the most of the narrow site (set in a densely built part of town), the architects, led by studio founders Clara Murado and Juan Elvira, dug down, plunging one generous level below ground while digging out wrap-around outdoor space to make sure light travels throughout the home. There is ‘a courtyard on the basement level, a garden with a swimming pool on the ground floor, and a double-height terrace on the first floor that expand and complement the tight interior of the house’, the architects explain. These allow for ‘a rich spatial experience while keeping the necessary privacy in a dense residential neighbourhood’.
RELATED STORY
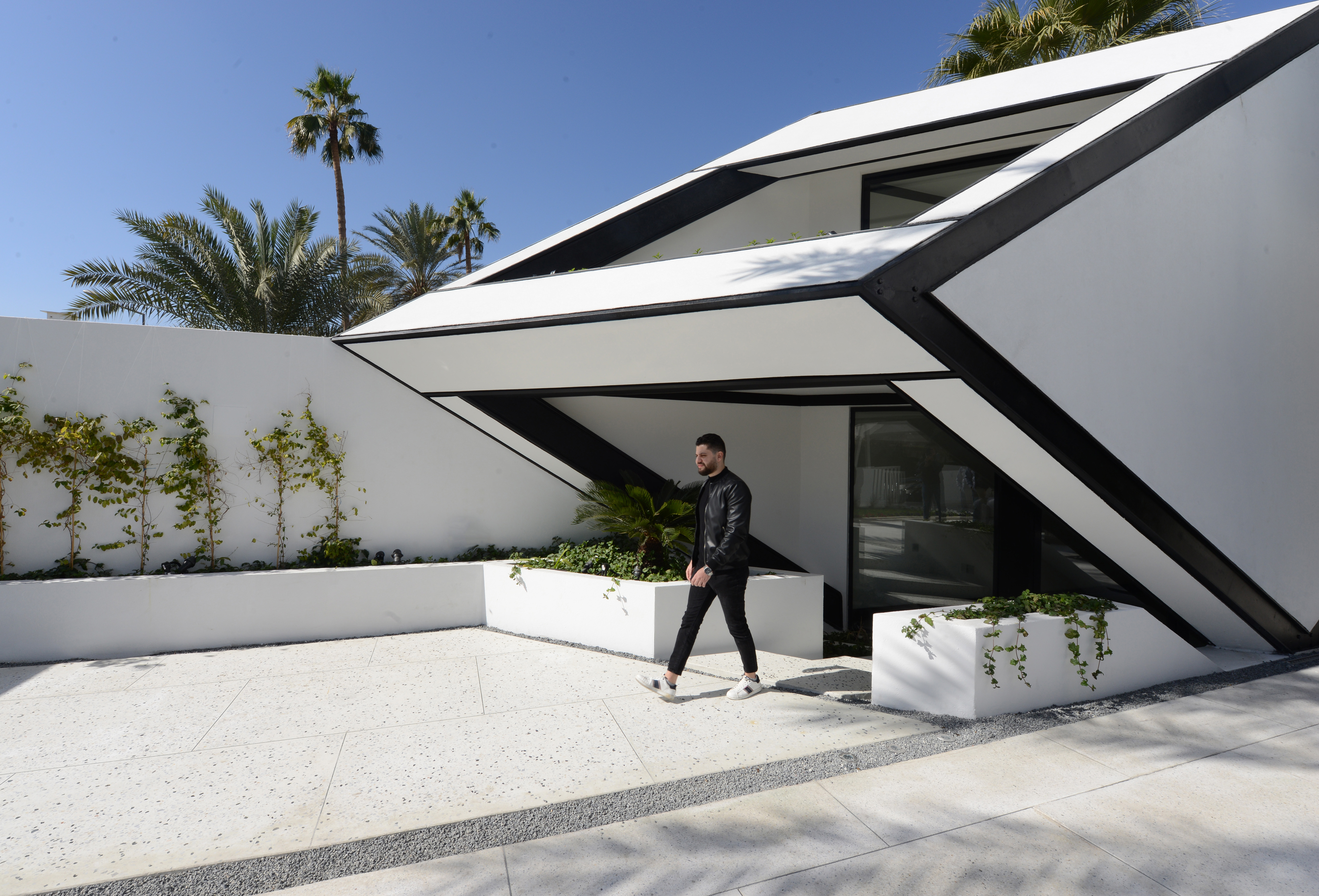
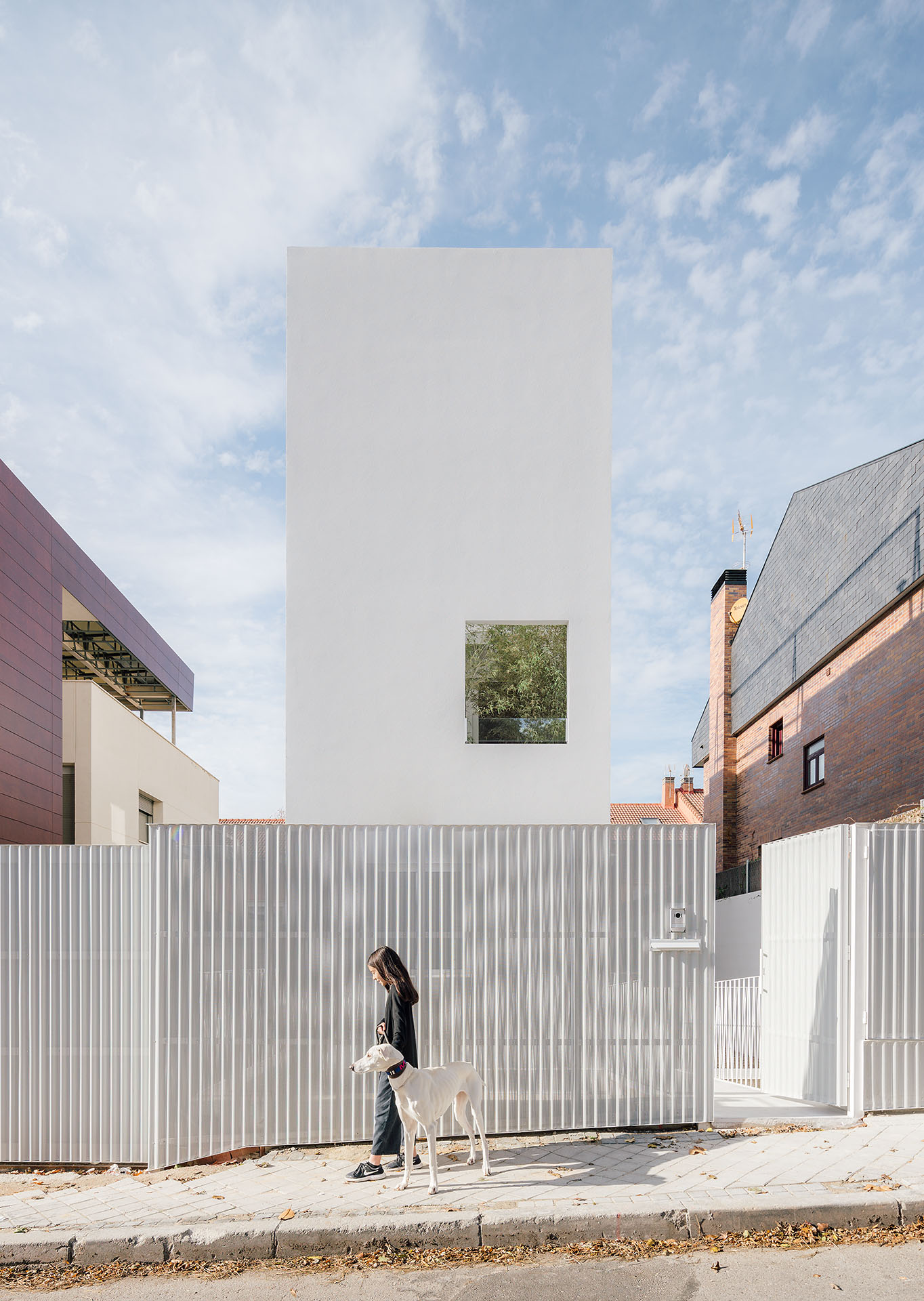
The house spans four levels in total, which host a family room and garage, in the basement; the flowing living and kitchen space, on the ground level; the ensuite master bedroom, which occupies the whole first floor; and further bedrooms at the top. The whole is crowned by an accessible roof terrace.
Clean surfaces and large openings help the natural light bounce off the walls, illuminating the interior. Meanwhile, large perforated metal sliding shutters add interest and nuance to the lighting experience. Similarly, the main staircase balustrade is elegantly woven to provide views through it, as well as a sculptural quality, as it spans levels and functions.
A slim, white, perforated bridge leads to the main entrance from the street, spanning playfully over the lower ground courtyard, while a spiral staircase connects an upper terrace to the second floor sun trap on the roof at the rear – adding a bit of drama and anticipation to this otherwise serene minimalist structure, a modestly sized, narrow house that punches above its weight.
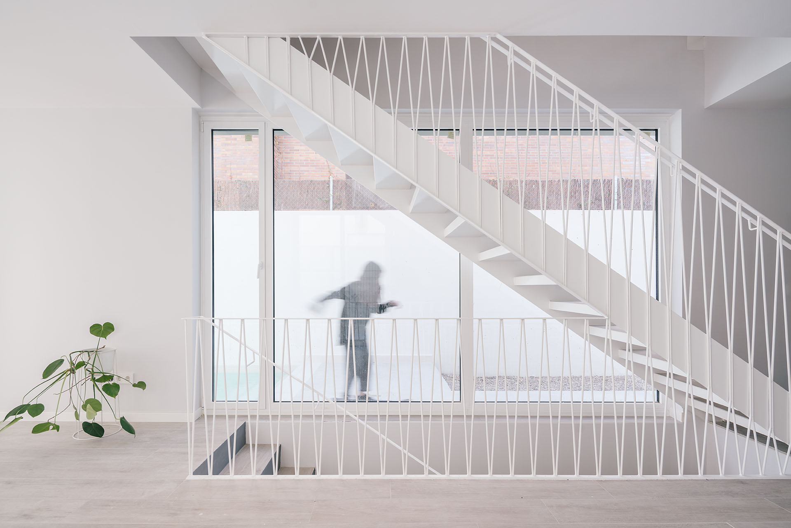
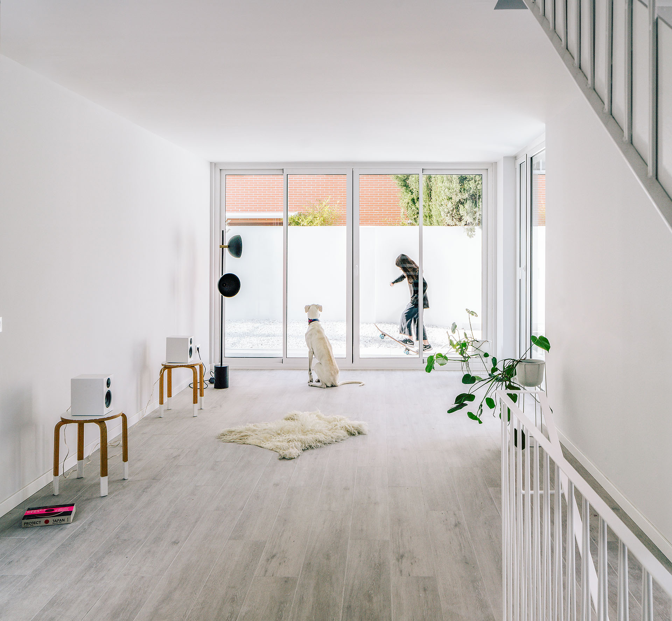
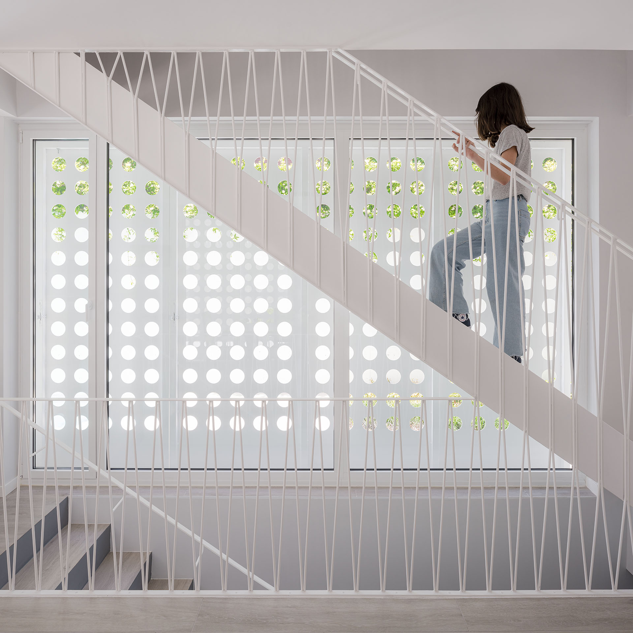
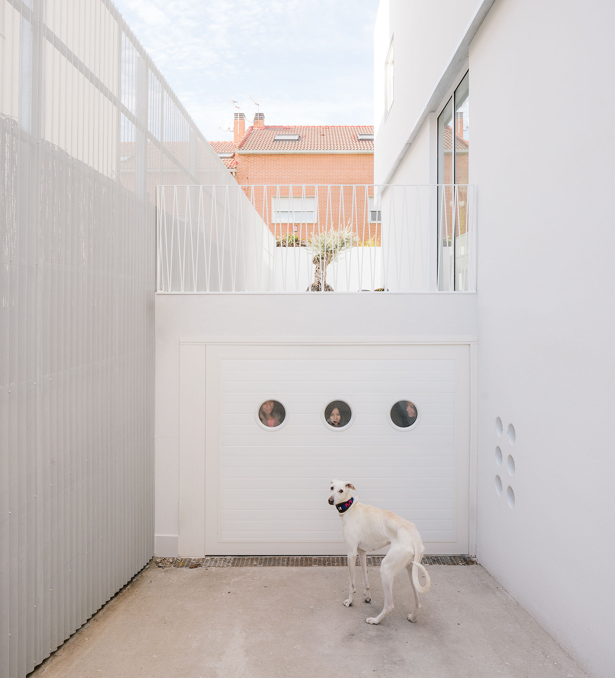
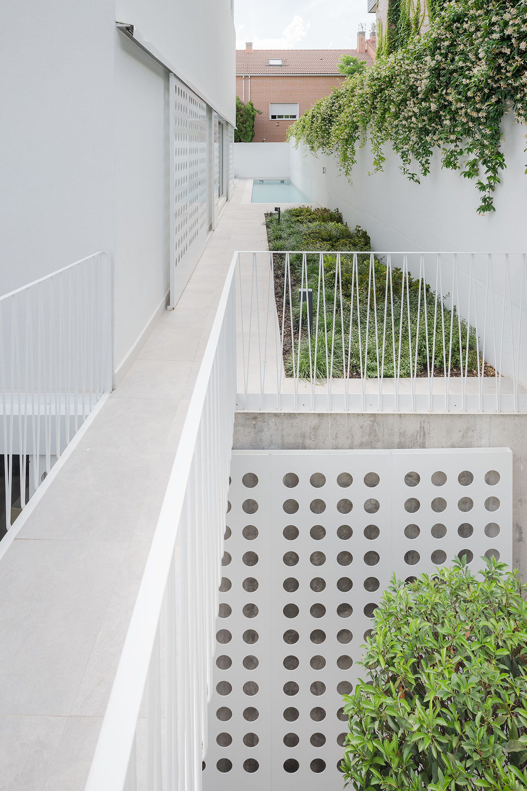
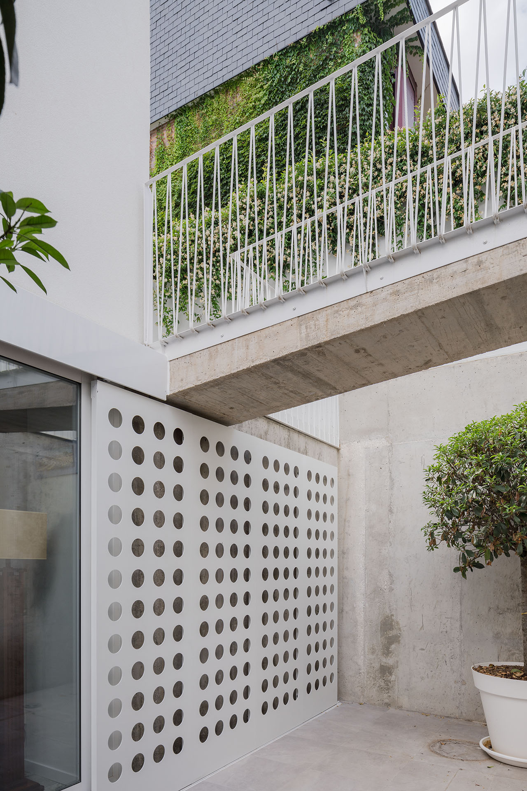
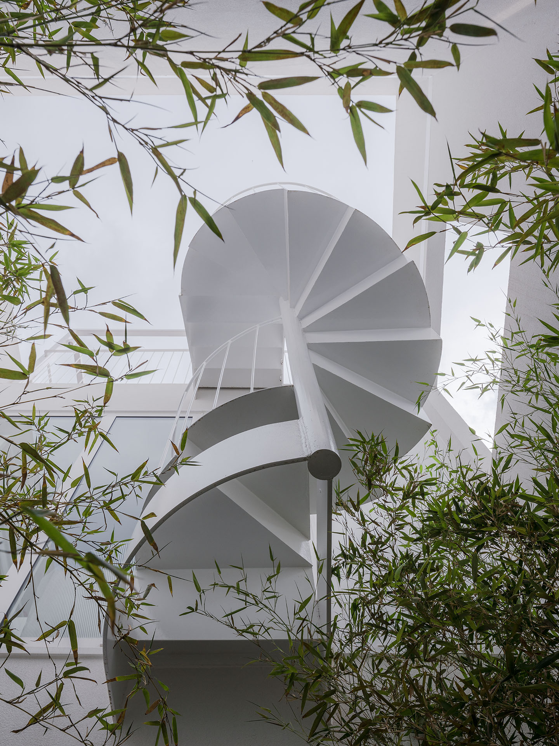
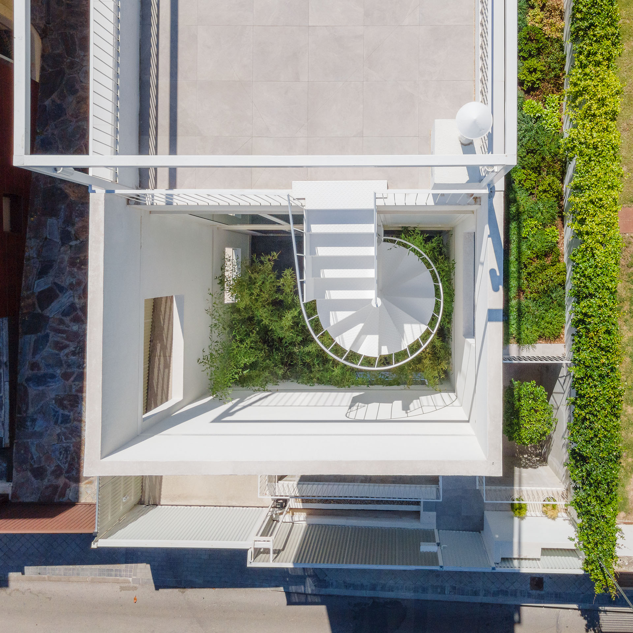
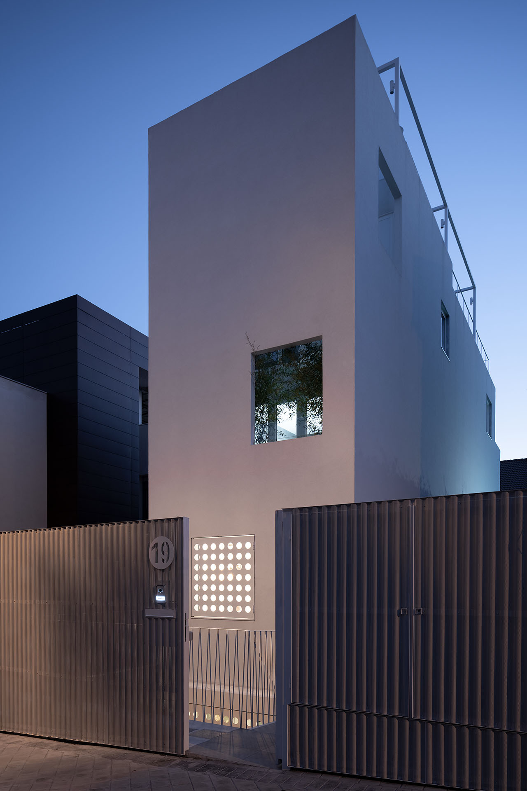
INFORMATION
Wallpaper* Newsletter
Receive our daily digest of inspiration, escapism and design stories from around the world direct to your inbox.
Ellie Stathaki is the Architecture & Environment Director at Wallpaper*. She trained as an architect at the Aristotle University of Thessaloniki in Greece and studied architectural history at the Bartlett in London. Now an established journalist, she has been a member of the Wallpaper* team since 2006, visiting buildings across the globe and interviewing leading architects such as Tadao Ando and Rem Koolhaas. Ellie has also taken part in judging panels, moderated events, curated shows and contributed in books, such as The Contemporary House (Thames & Hudson, 2018), Glenn Sestig Architecture Diary (2020) and House London (2022).
-
 Put these emerging artists on your radar
Put these emerging artists on your radarThis crop of six new talents is poised to shake up the art world. Get to know them now
By Tianna Williams
-
 Dining at Pyrá feels like a Mediterranean kiss on both cheeks
Dining at Pyrá feels like a Mediterranean kiss on both cheeksDesigned by House of Dré, this Lonsdale Road addition dishes up an enticing fusion of Greek and Spanish cooking
By Sofia de la Cruz
-
 Creased, crumpled: S/S 2025 menswear is about clothes that have ‘lived a life’
Creased, crumpled: S/S 2025 menswear is about clothes that have ‘lived a life’The S/S 2025 menswear collections see designers embrace the creased and the crumpled, conjuring a mood of laidback languor that ran through the season – captured here by photographer Steve Harnacke and stylist Nicola Neri for Wallpaper*
By Jack Moss
-
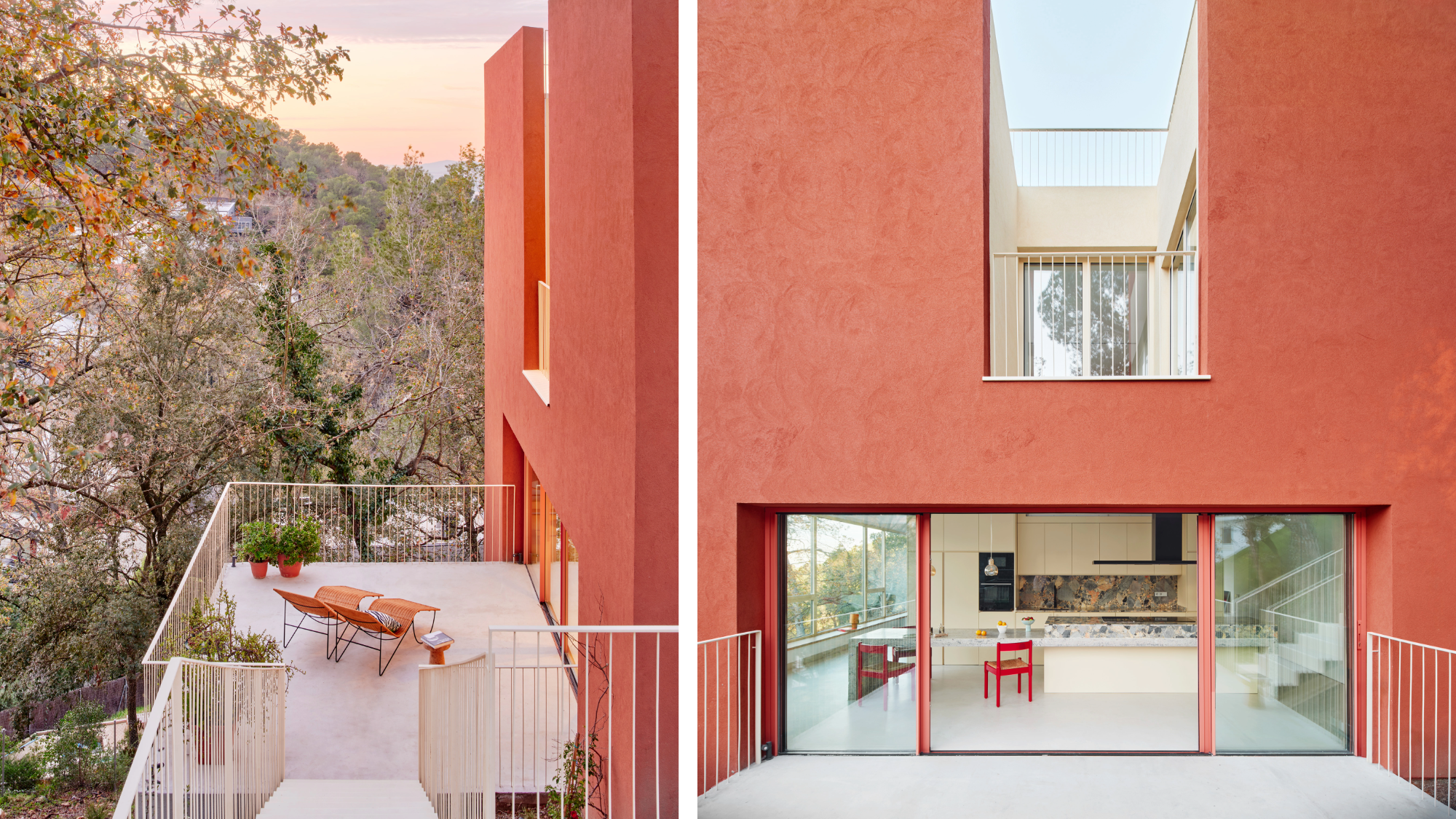 This striking Spanish house makes the most of a tricky plot in a good area
This striking Spanish house makes the most of a tricky plot in a good areaA Spanish house perched on a steep slope in the leafy suburbs of Barcelona, Raúl Sánchez Architects’ Casa Magarola features colourful details, vintage designs and hidden balconies
By Léa Teuscher
-
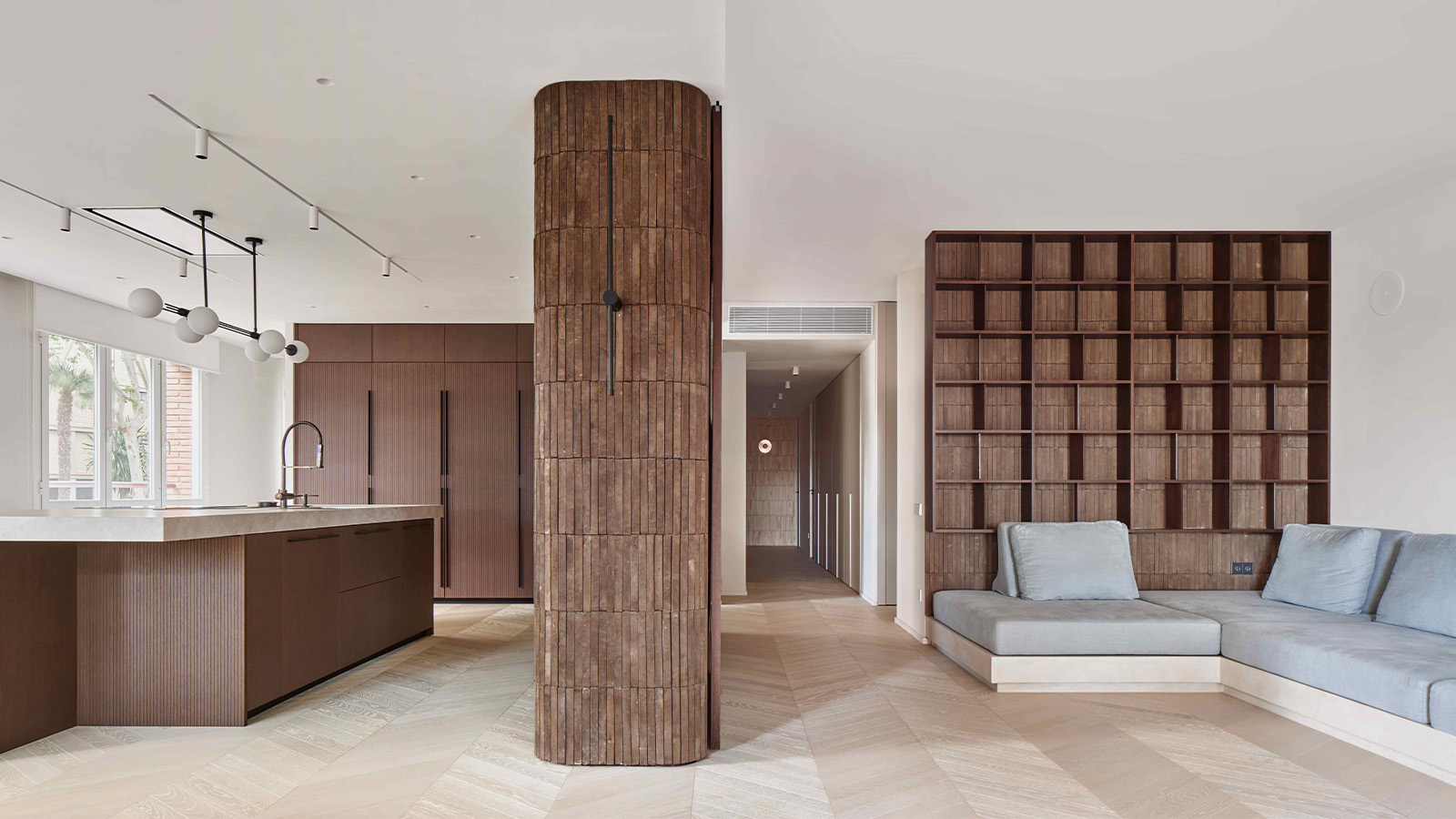 This brutalist apartment in Barcelona is surprisingly soft and gentle
This brutalist apartment in Barcelona is surprisingly soft and gentleThe renovated brutalist apartment by Cometa Architects is a raw yet gentle gem in the heart of the city
By Tianna Williams
-
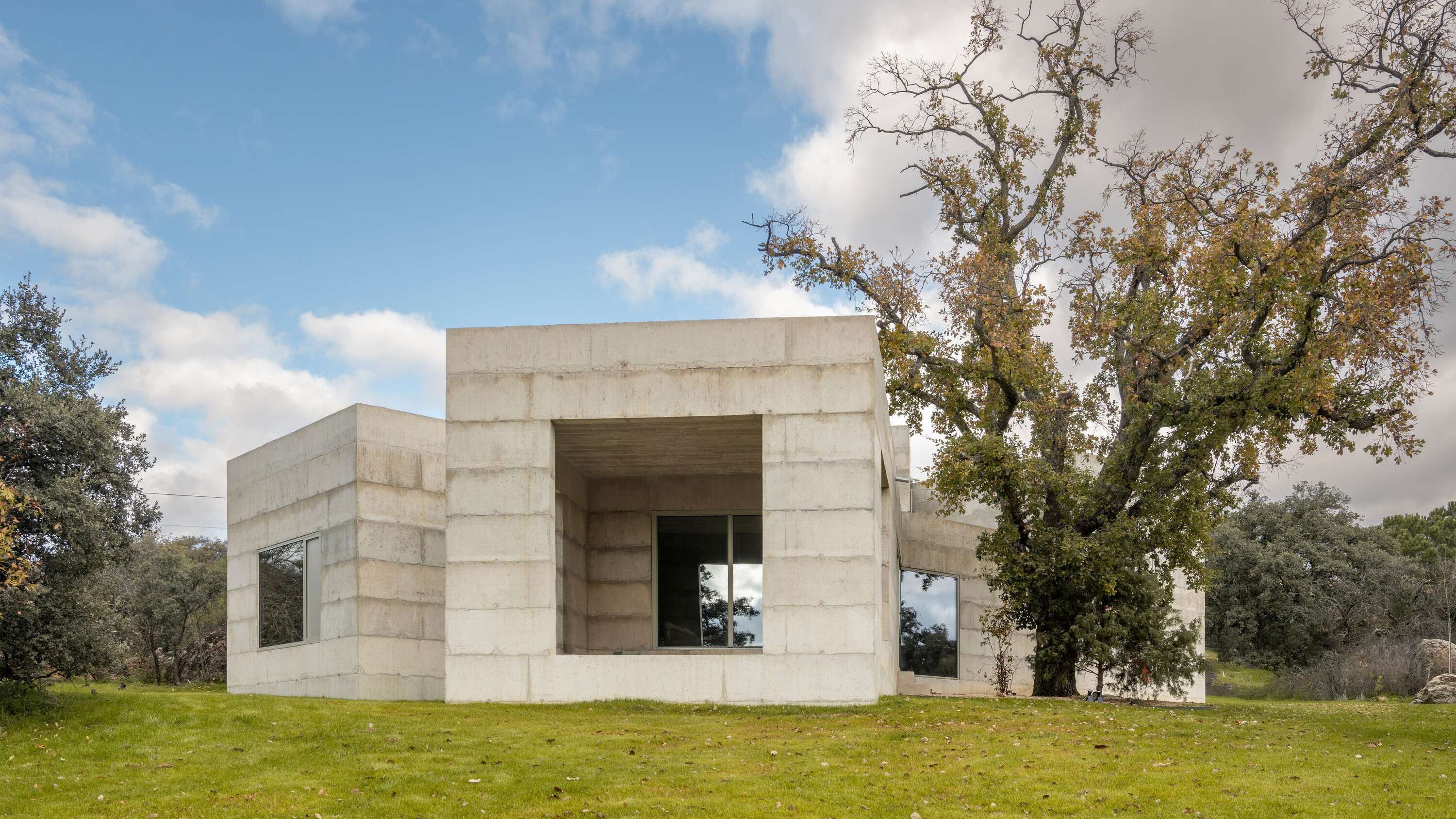 A brutalist house in Spain embraces its wild and tangled plot
A brutalist house in Spain embraces its wild and tangled plotHouse X is a formidable, brutalist house structure on a semi-rural plot in central Spain, shaped by Bojaus Arquitectura to reflect the robust flora and geology of the local landscape
By Jonathan Bell
-
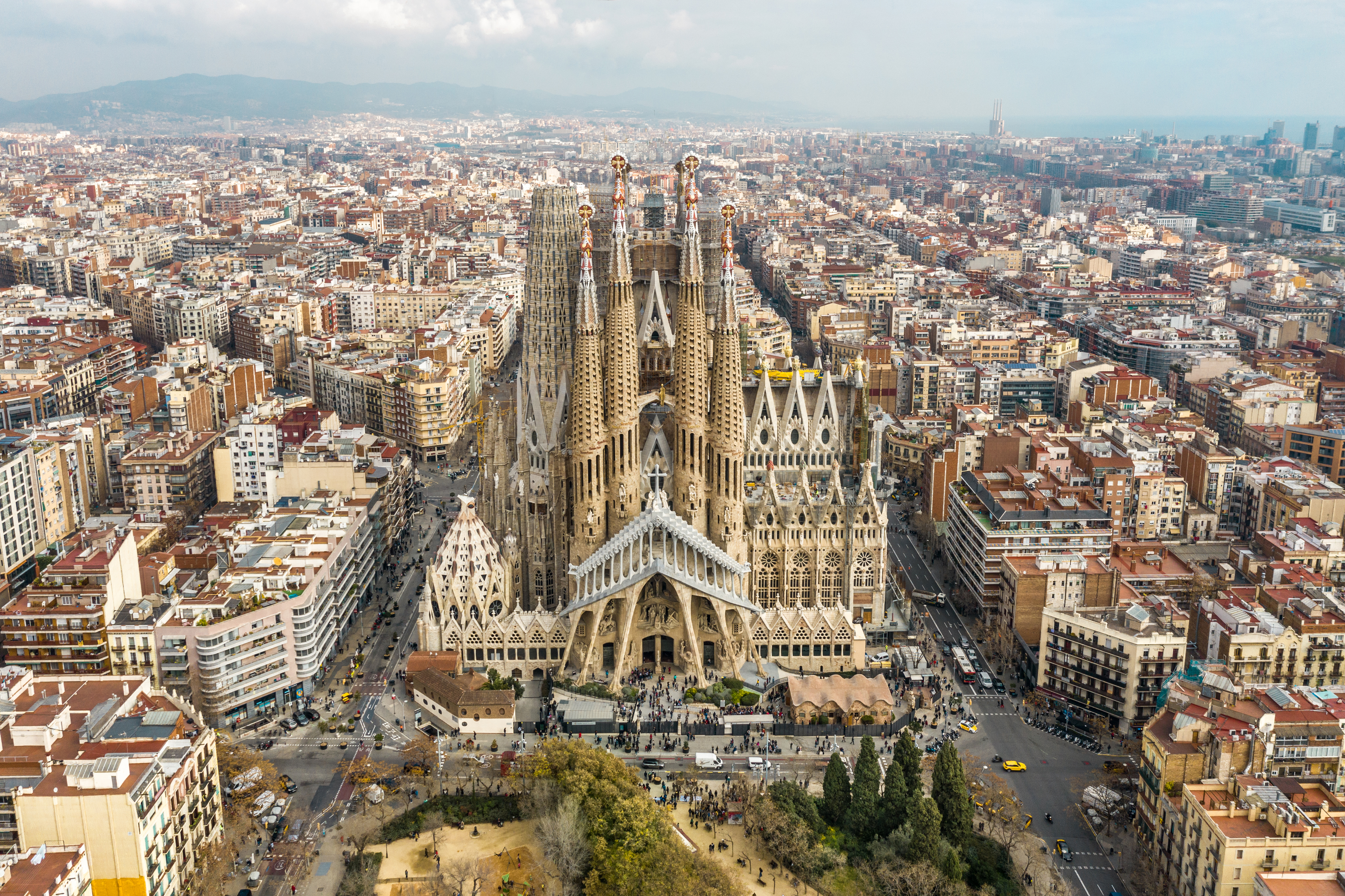 Antoni Gaudí: a guide to the architect’s magical world
Antoni Gaudí: a guide to the architect’s magical worldCatalan creative Antoni Gaudí has been a unique figure in global architectural history; we delve into the magical world of his mesmerising creations
By Ellie Stathaki
-
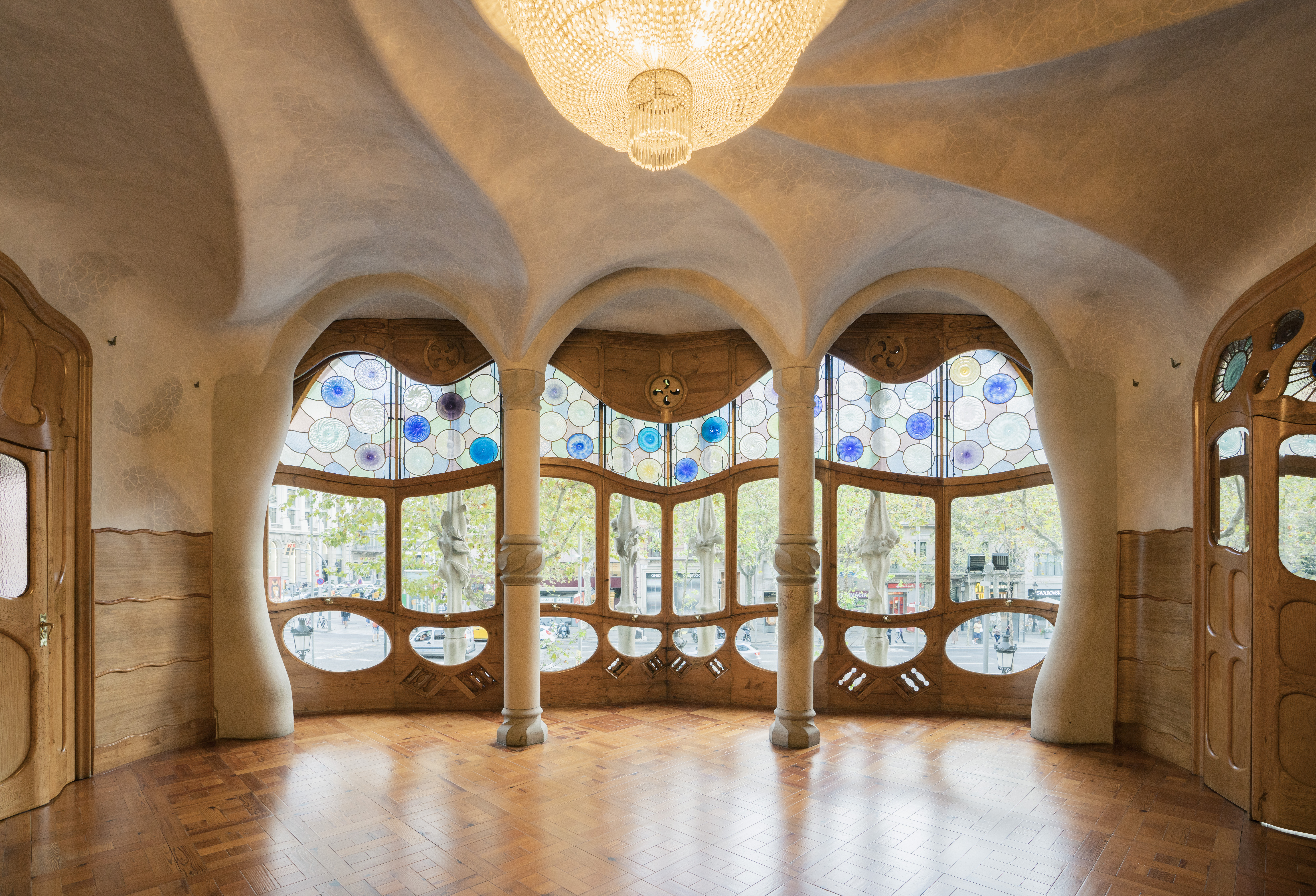 The case of Casa Batlló: inside Antoni Gaudí’s ‘happiest’ work
The case of Casa Batlló: inside Antoni Gaudí’s ‘happiest’ workCasa Batlló by Catalan master architect Antoni Gaudí has just got a refresh; we find out more
By Ellie Stathaki
-
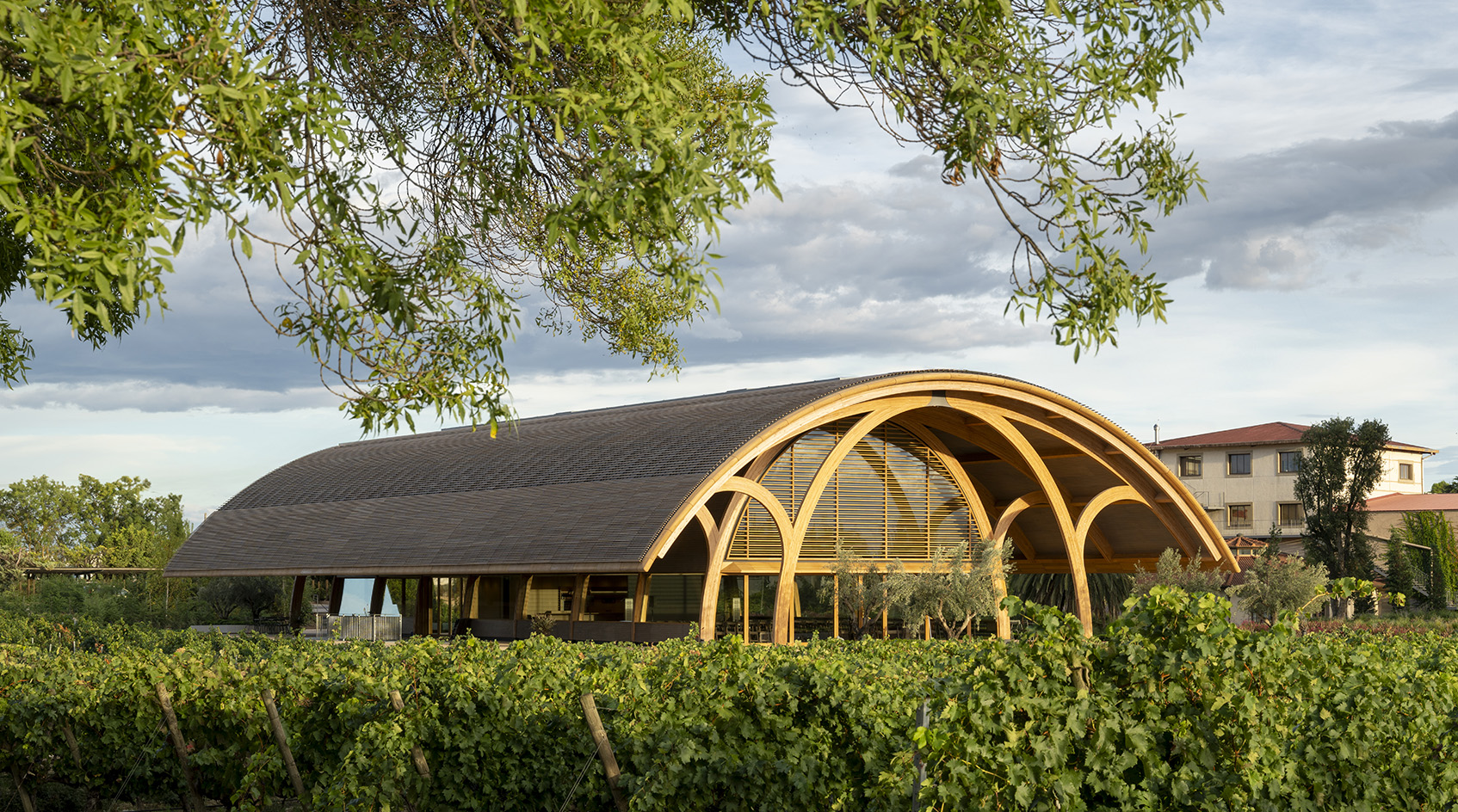 Bodegas Faustino Winery celebrates process through its versatile vaulted visitor centre
Bodegas Faustino Winery celebrates process through its versatile vaulted visitor centreBodegas Faustino Winery completes extension by Foster + Partners in Spain, marking a new chapter to the long-standing history between the architecture practice and their client
By Ellie Stathaki
-
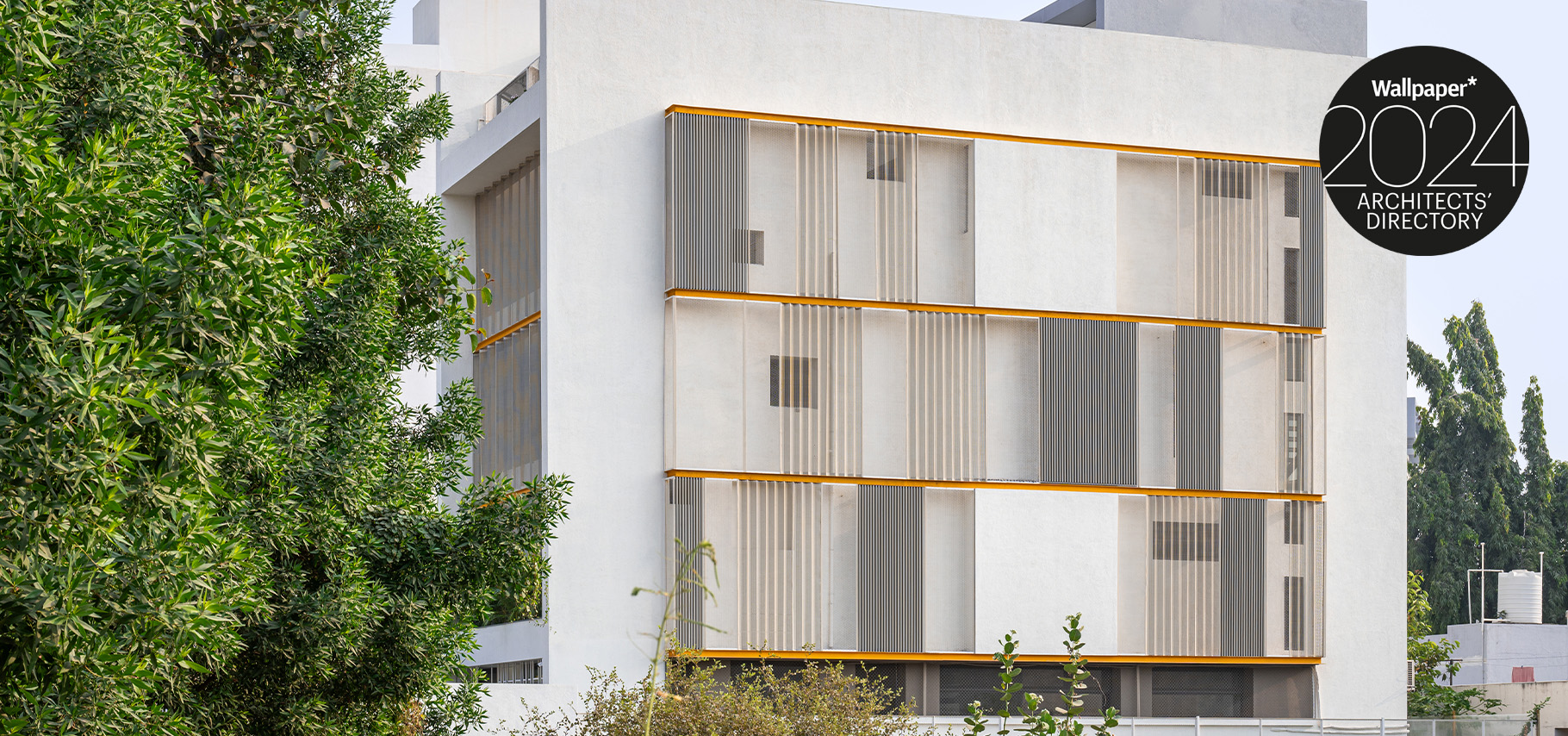 Playball Studio's architecture balances the organic and the technical
Playball Studio's architecture balances the organic and the technicalPlayball Studio, a young Indo-Spanish design practice, features in the Wallpaper* Architects’ Directory 2024
By Pallavi Mehra
-
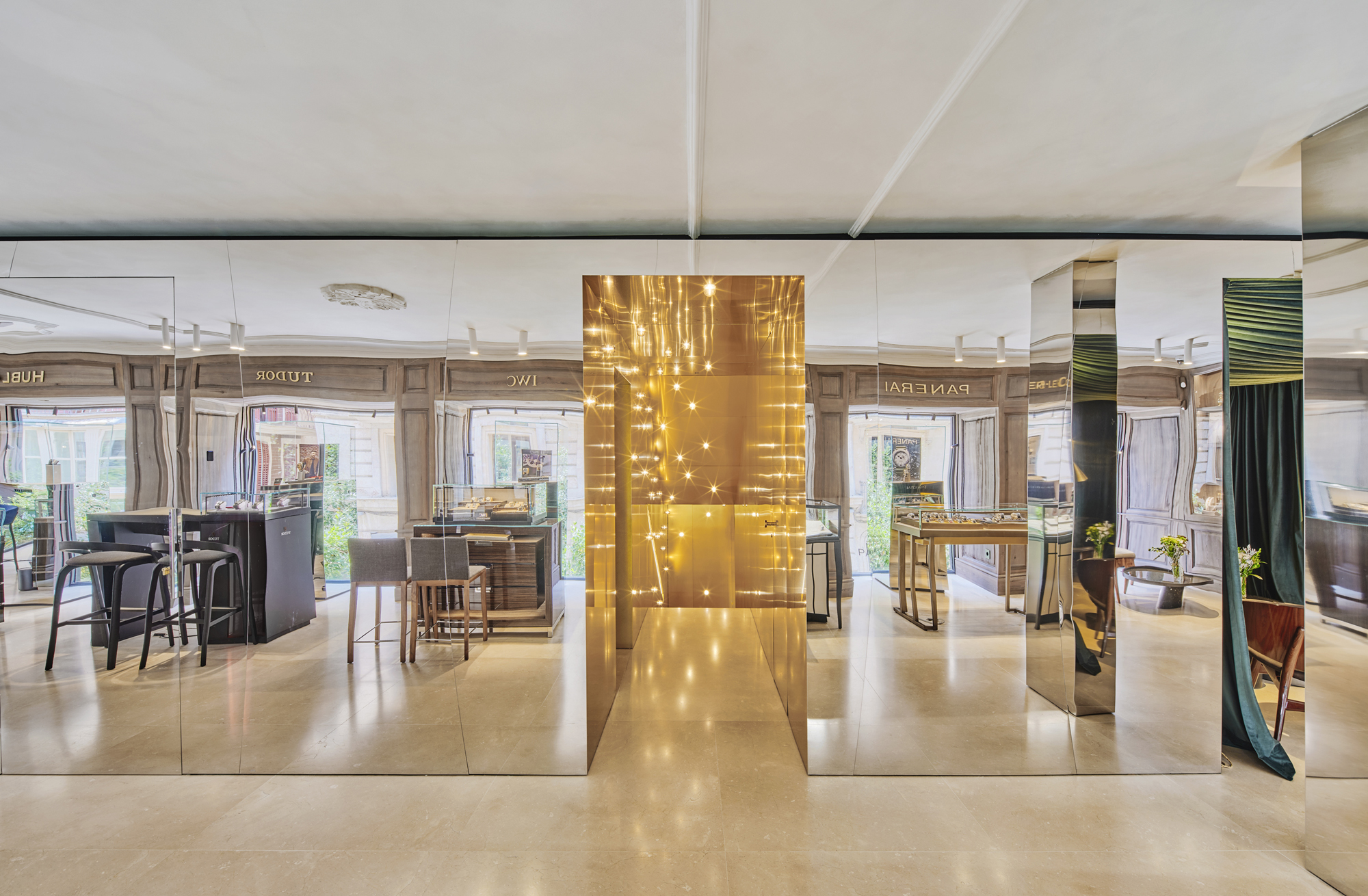 In Palma, beloved watch boutique Relojeria Alemana gets a dramatic revamp
In Palma, beloved watch boutique Relojeria Alemana gets a dramatic revampEdificio RA for Relojeria Alemana has been redesigned by OHLAB, refreshing a historical landmark in Palma, Mallorca with a 21st-century twist
By Ellie Stathaki