Casa HMZ by Lucio Muniain offers a labyrinthine sense of gradual discovery
An intriguing new build by Lucio Muniain channels the best of 20th-century Mexican architecture
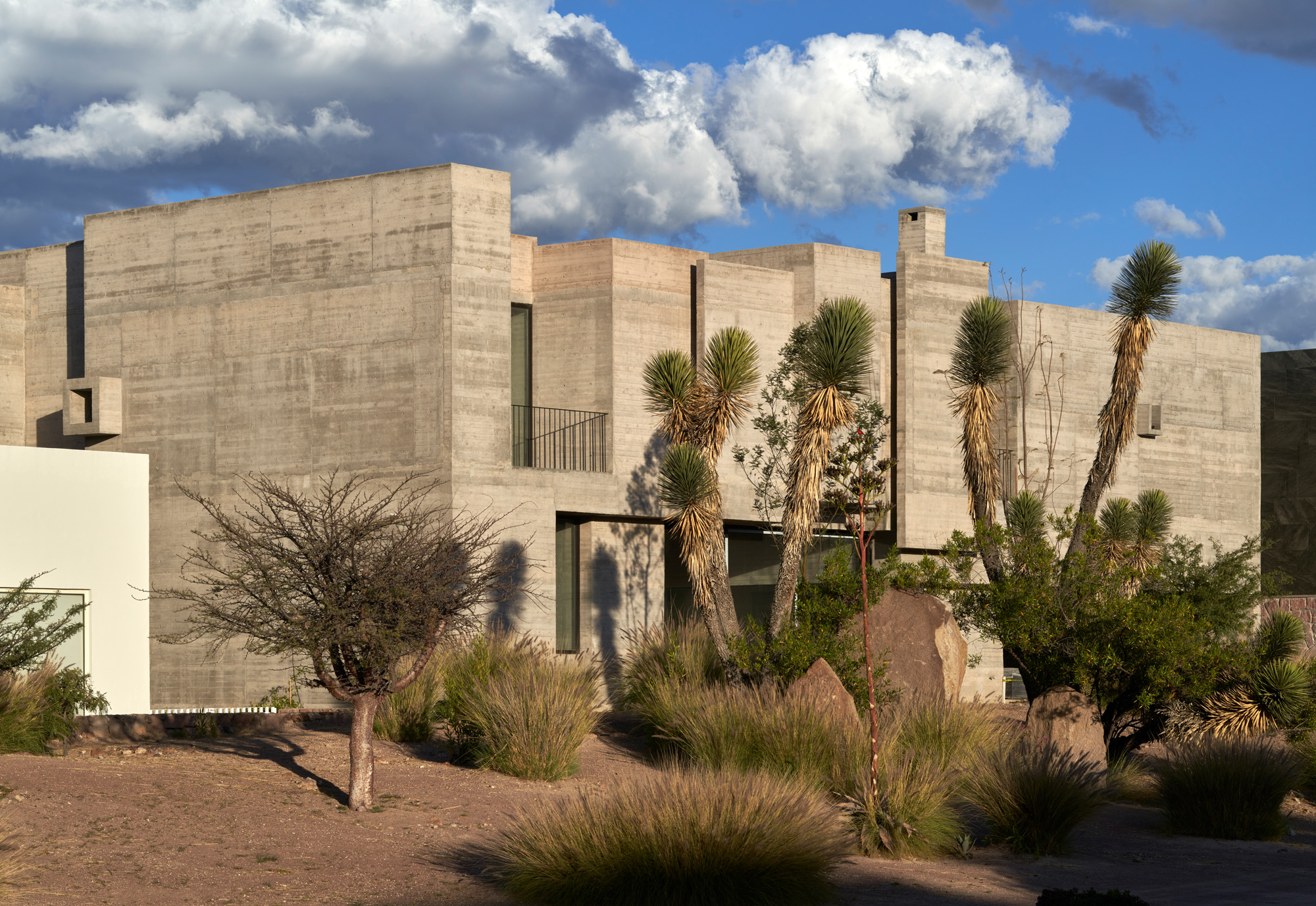
One house stands out amid the tranquil streets and manicured lawns of a neighbourhood in San Luis Potosí, central Mexico. Carved into the unadorned façade of the concrete monolith is a hefty wooden door, leading to a cosy home that belies the severity of its exterior. It was a straightforward commission: a house for a family of six, with four bedrooms, and areas for indoor and outdoor leisure. For Mexico City-based architect Lucio Muniain, however, the most important gestures in any space he designs are ‘those that the client wouldn’t normally think to ask for’.
Muniain, whose body of work appears at first glance to reject nostalgia and hyper-local aesthetics, cites as inspiration the late Mexican architect Luis Barragán. Perhaps best known for stark geometries painted in bright hues of pink and yellow, Barragán’s true mastery of space lies in something more ineffable. In his buildings, dimly lit hallways and vestibules subtly unfold into striking patios and exuberant gardens (see Casa Prieto-Lopez). ‘That sense of gradual discovery is what imbues his projects with a sort of magic,’ says Muniain, offering it as the reasoning behind the pleasantly labyrinthine quality of this home’s interiors. ‘We didn’t want to reveal it all at once.’
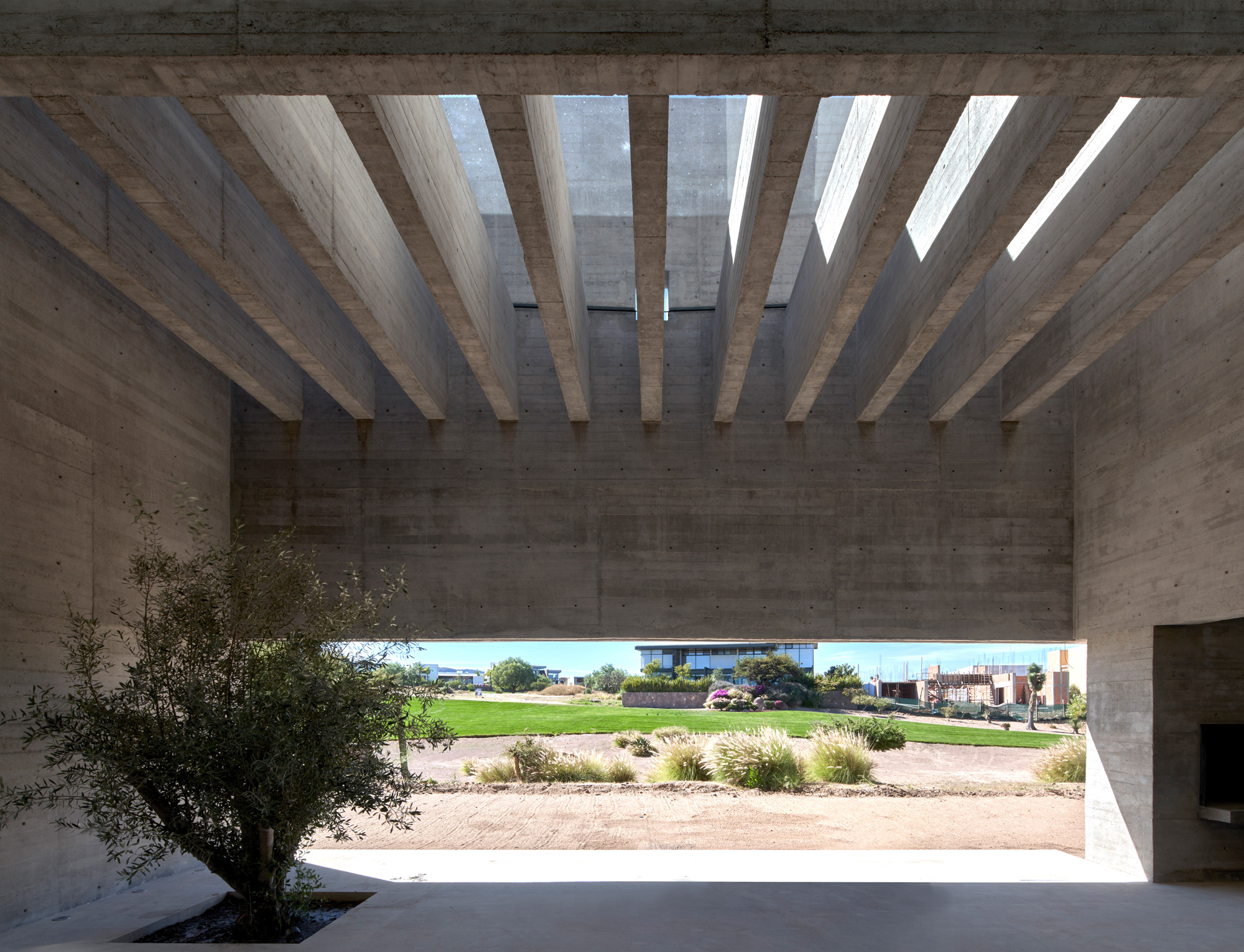
The outdoor lounge features a series of concrete beams that create an intricate, ever-changing play of shadows
Casa HMZ by Lucio Muniain
Muniain sought to further offset the home’s generous scale through the intimacy of penumbra. He employed a restrained material palette of dark tzalam wood for the fixtures and floors, as well as black steel for the window frames and the library’s sleek spiral staircase. The interiors feature the same béton brut as the façades. ‘There’s something about exposed concrete that I find enchanting,’ says Muniain. ‘In this case, the house is flooded by sunlight, but the dark grey hue of the concrete softens it and creates a warmth that should be inherent in any home.’
The ubiquitous material has a distinctive ruggedness resulting from the construction process – the contractors hired by the client had no previous experience working with concrete. ‘To me, it was all the better,’ says Muniain, who describes himself as an avid believer in the beauty of imperfections.
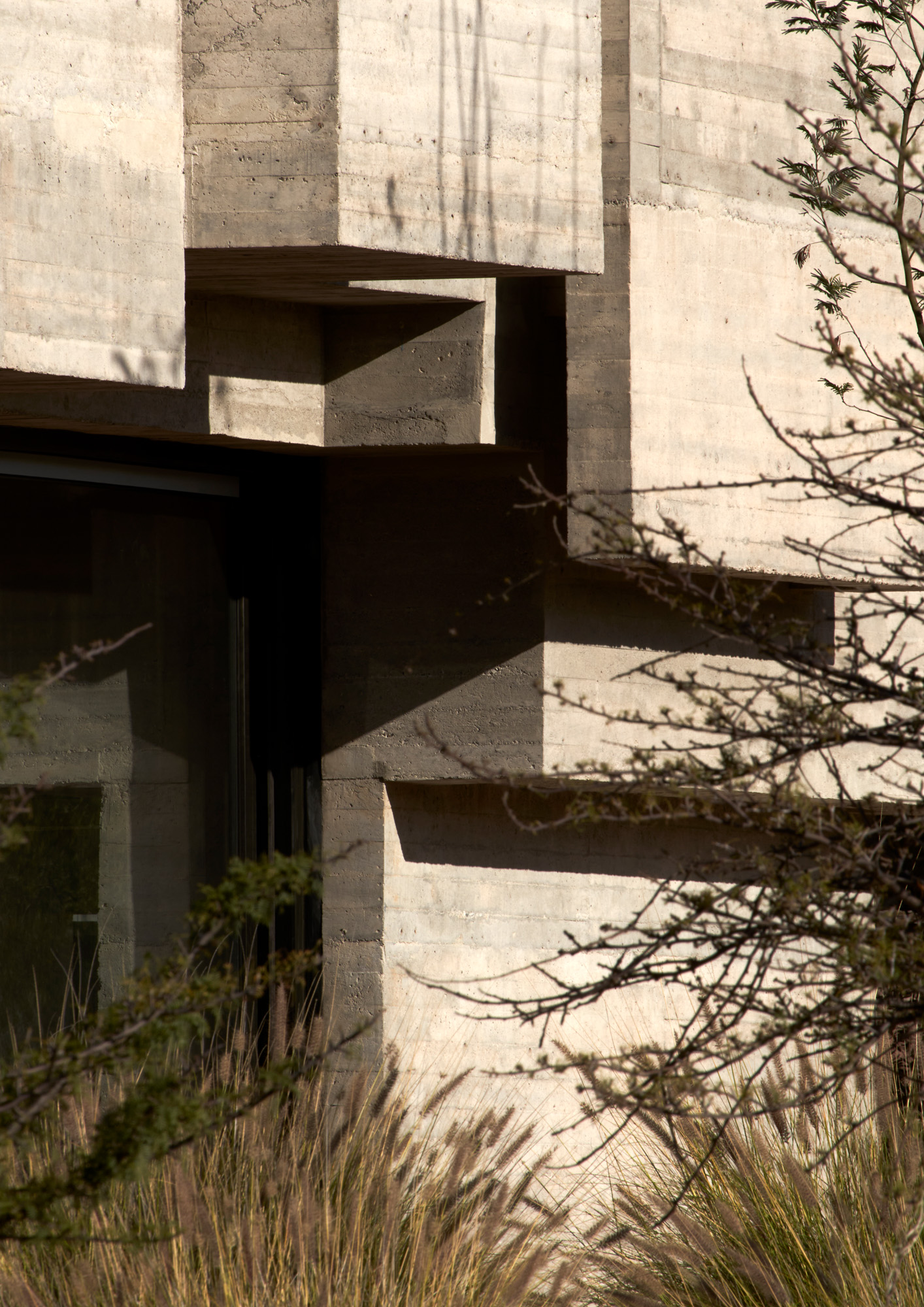
Stark geometries inspired by the work of architect Luis Barragán
On the upper level, sunlight pierces in from various calculated openings, highlighting minor blemishes on the walls that lend them an artisanal finish. ‘You can see where there once was plywood,’ Muniain says of the patterns left by the formwork, ‘and how it all came together, in whatever way the builders were able to get the job done.’
This evidence of human presence is echoed by the social nature of the home’s ground level. While the master bedroom is tucked into a private niche – ‘so the clients can forgo stairs once they reach retirement age’ – the rest of the floor is made up of airy, interconnected spaces, for the family and their guests to come together. An ample kitchen leads to a dining and living room, where large windows frame verdant views. The local climate, however, allows for most entertaining to take place on the contiguous back terrace, where a series of concrete beams form two perpendicular sets of pergolas.
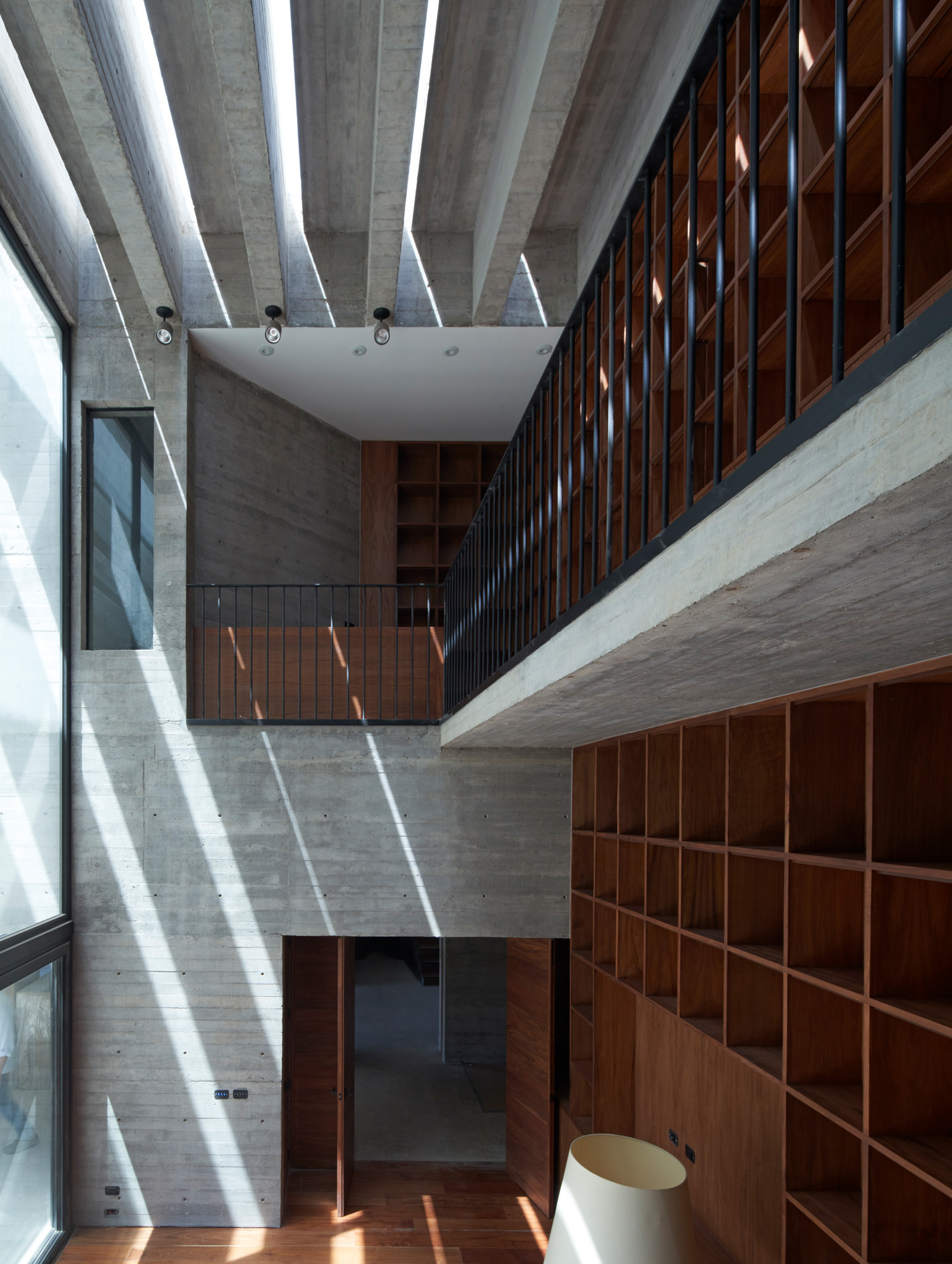
The library features exposed concrete, dark tzalam wood fixtures and black steel window frames and railings
Speaking of this – the home’s defining feature – Muniain cites another of Mexico’s great architects of the 20th century, Ricardo Legorreta. ‘I remember reading his essay Architecture as Sculpture when I was at school,’ he says. ‘Ever since then, I have always found myself trying to blur the boundary between art and the functionality that architecture demands.’ This is apparent when the family sits together beneath the perpetual motion of sunlight that filters through the pergolas. Above, an abstract picture of rhythm and geometries; below, people gathered in a moment of communion, enjoying each other’s company in their own home.
Wallpaper* Newsletter
Receive our daily digest of inspiration, escapism and design stories from around the world direct to your inbox.
-
 Extreme Cashmere reimagines retail with its new Amsterdam store: ‘You want to take your shoes off and stay’
Extreme Cashmere reimagines retail with its new Amsterdam store: ‘You want to take your shoes off and stay’Wallpaper* takes a tour of Extreme Cashmere’s new Amsterdam store, a space which reflects the label’s famed hospitality and unconventional approach to knitwear
By Jack Moss
-
 Titanium watches are strong, light and enduring: here are some of the best
Titanium watches are strong, light and enduring: here are some of the bestBrands including Bremont, Christopher Ward and Grand Seiko are exploring the possibilities of titanium watches
By Chris Hall
-
 Warp Records announces its first event in over a decade at the Barbican
Warp Records announces its first event in over a decade at the Barbican‘A Warp Happening,' landing 14 June, is guaranteed to be an epic day out
By Tianna Williams
-
 Tour the wonderful homes of ‘Casa Mexicana’, an ode to residential architecture in Mexico
Tour the wonderful homes of ‘Casa Mexicana’, an ode to residential architecture in Mexico‘Casa Mexicana’ is a new book celebrating the country’s residential architecture, highlighting its influence across the world
By Ellie Stathaki
-
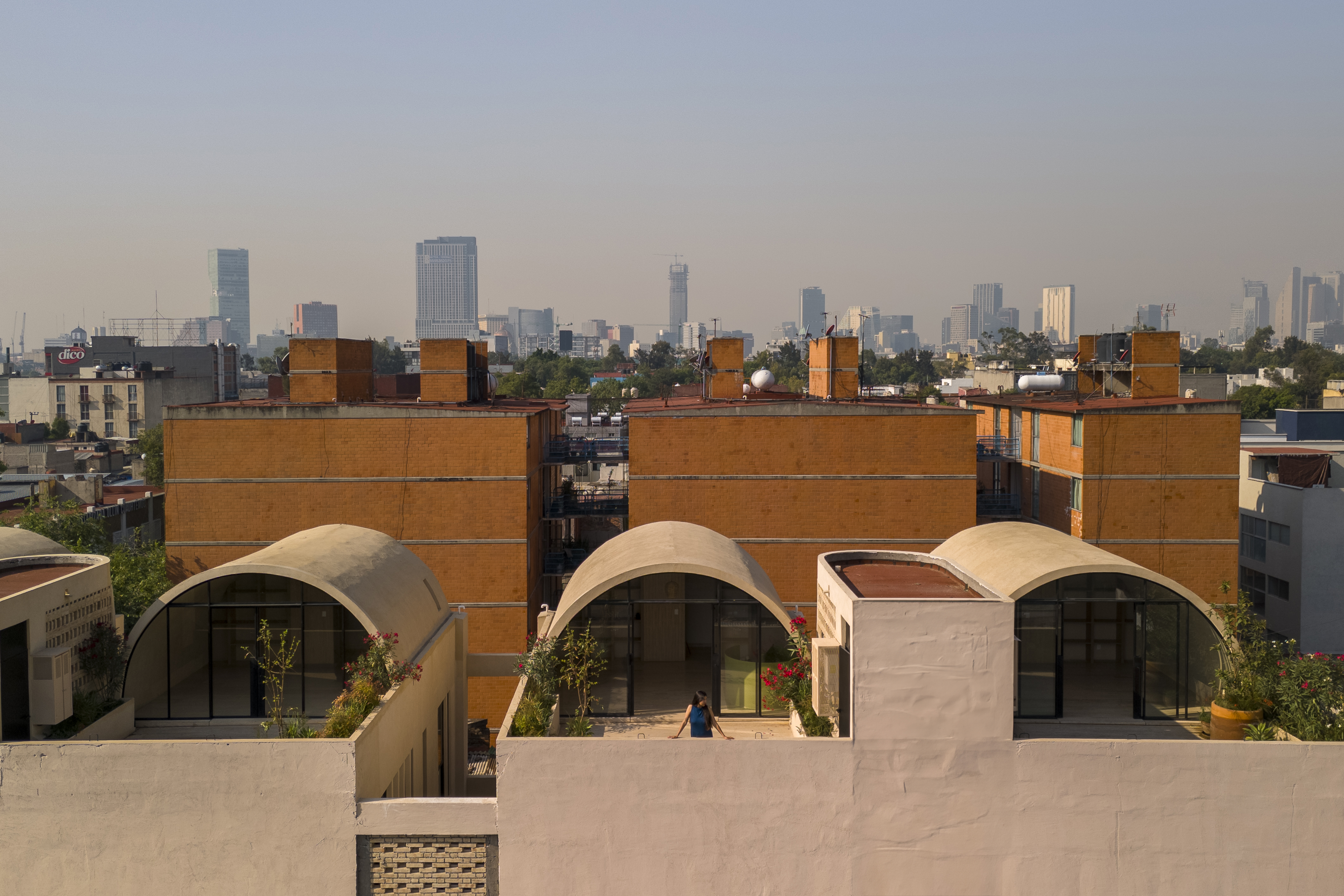 A barrel vault rooftop adds drama to these homes in Mexico City
A barrel vault rooftop adds drama to these homes in Mexico CityExplore Mariano Azuela 194, a housing project by Bloqe Arquitetura, which celebrates Mexico City's Santa Maria la Ribera neighbourhood
By Ellie Stathaki
-
 Explore a minimalist, non-religious ceremony space in the Baja California Desert
Explore a minimalist, non-religious ceremony space in the Baja California DesertSpiritual Enclosure, a minimalist, non-religious ceremony space designed by Ruben Valdez in Mexico's Baja California Desert, offers flexibility and calm
By Ellie Stathaki
-
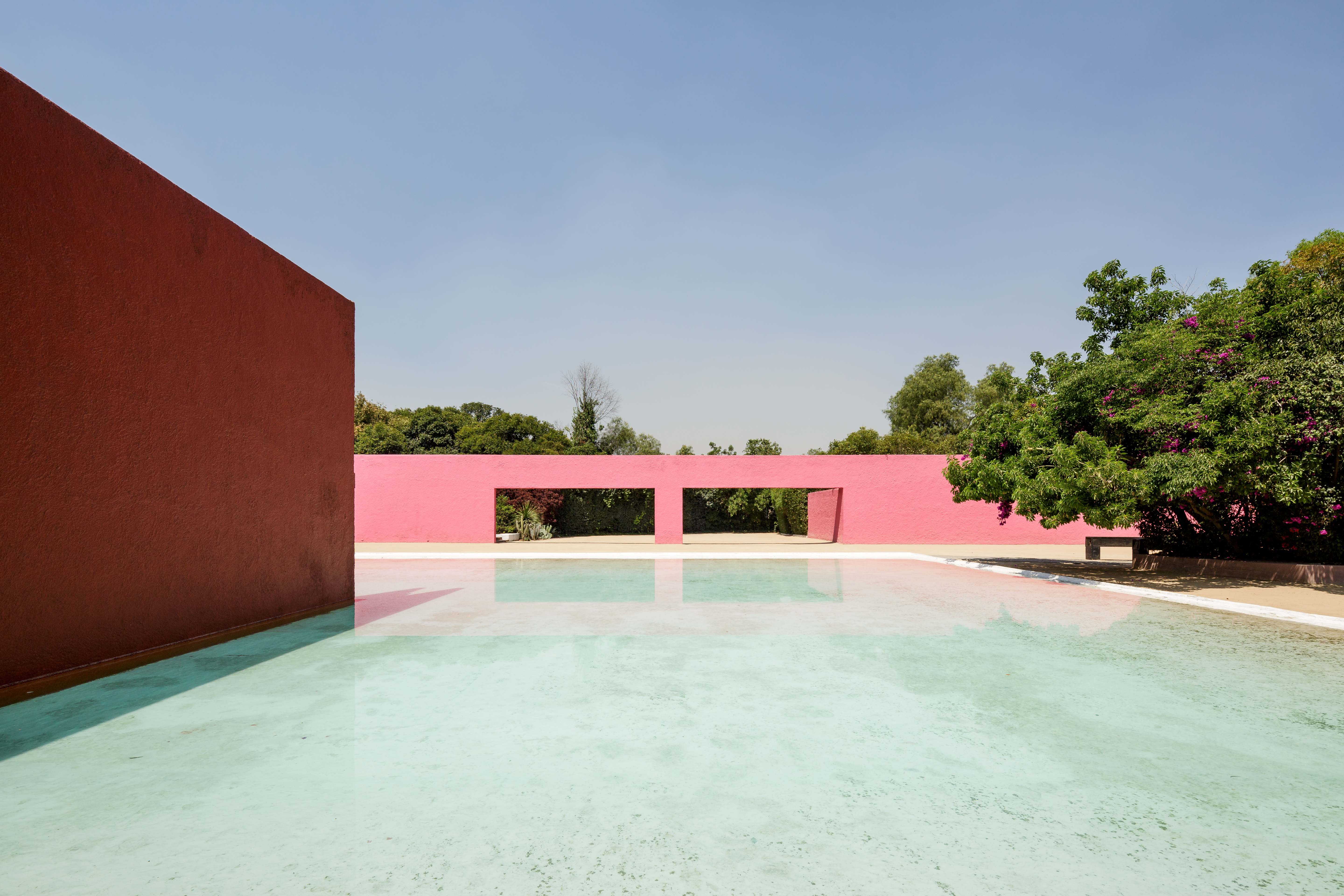 La Cuadra: Luis Barragán’s Mexico modernist icon enters a new chapter
La Cuadra: Luis Barragán’s Mexico modernist icon enters a new chapterLa Cuadra San Cristóbal by Luis Barragán is reborn through a Fundación Fernando Romero initiative in Mexico City; we meet with the foundation's founder, architect and design curator Fernando Romero to discuss the plans
By Mimi Zeiger
-
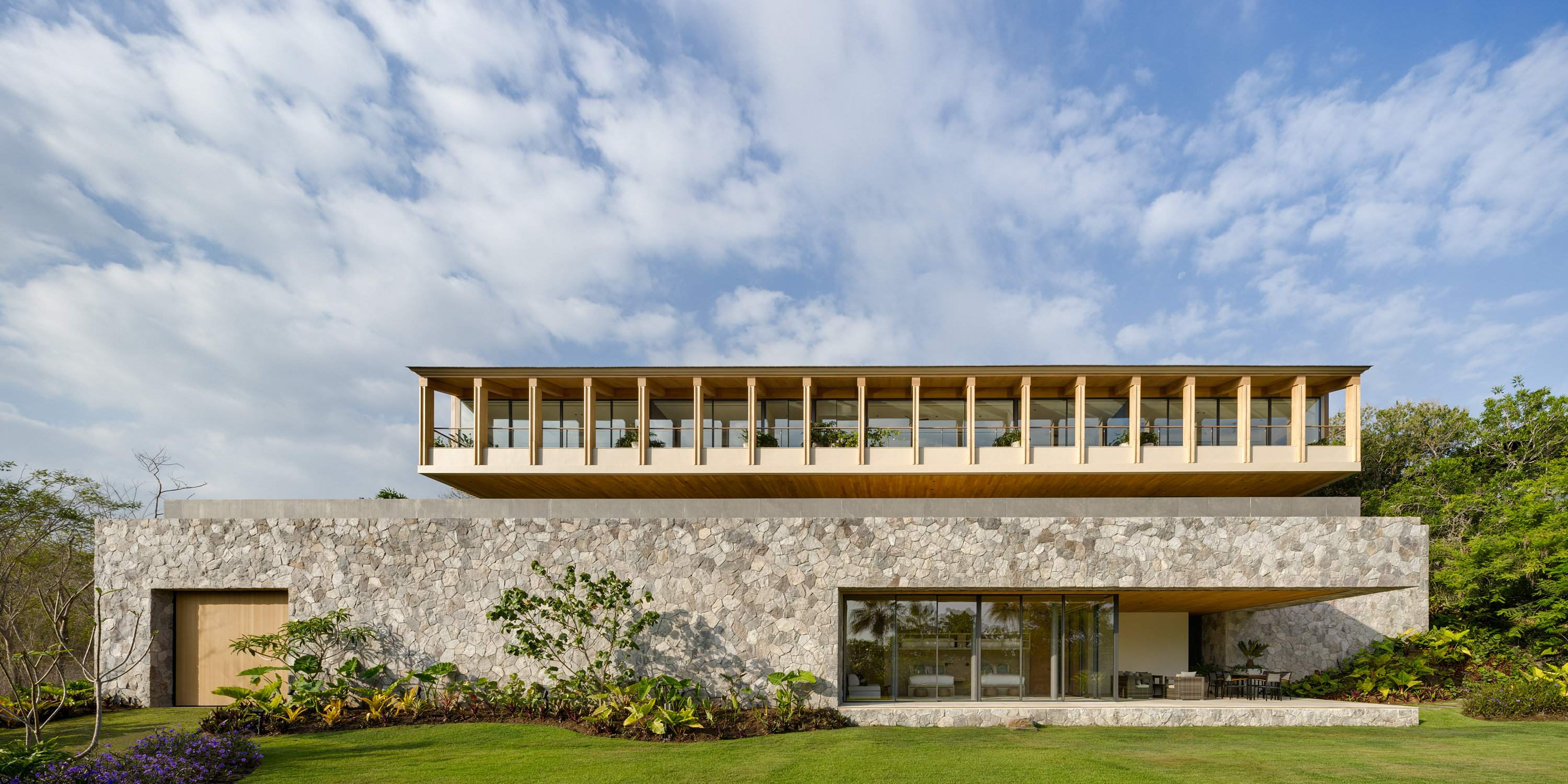 Enjoy whale watching from this east coast villa in Mexico, a contemporary oceanside gem
Enjoy whale watching from this east coast villa in Mexico, a contemporary oceanside gemEast coast villa Casa Tupika in Riviera Nayarit, Mexico, is designed by architecture studios BLANCASMORAN and Rzero to be in harmony with its coastal and tropical context
By Tianna Williams
-
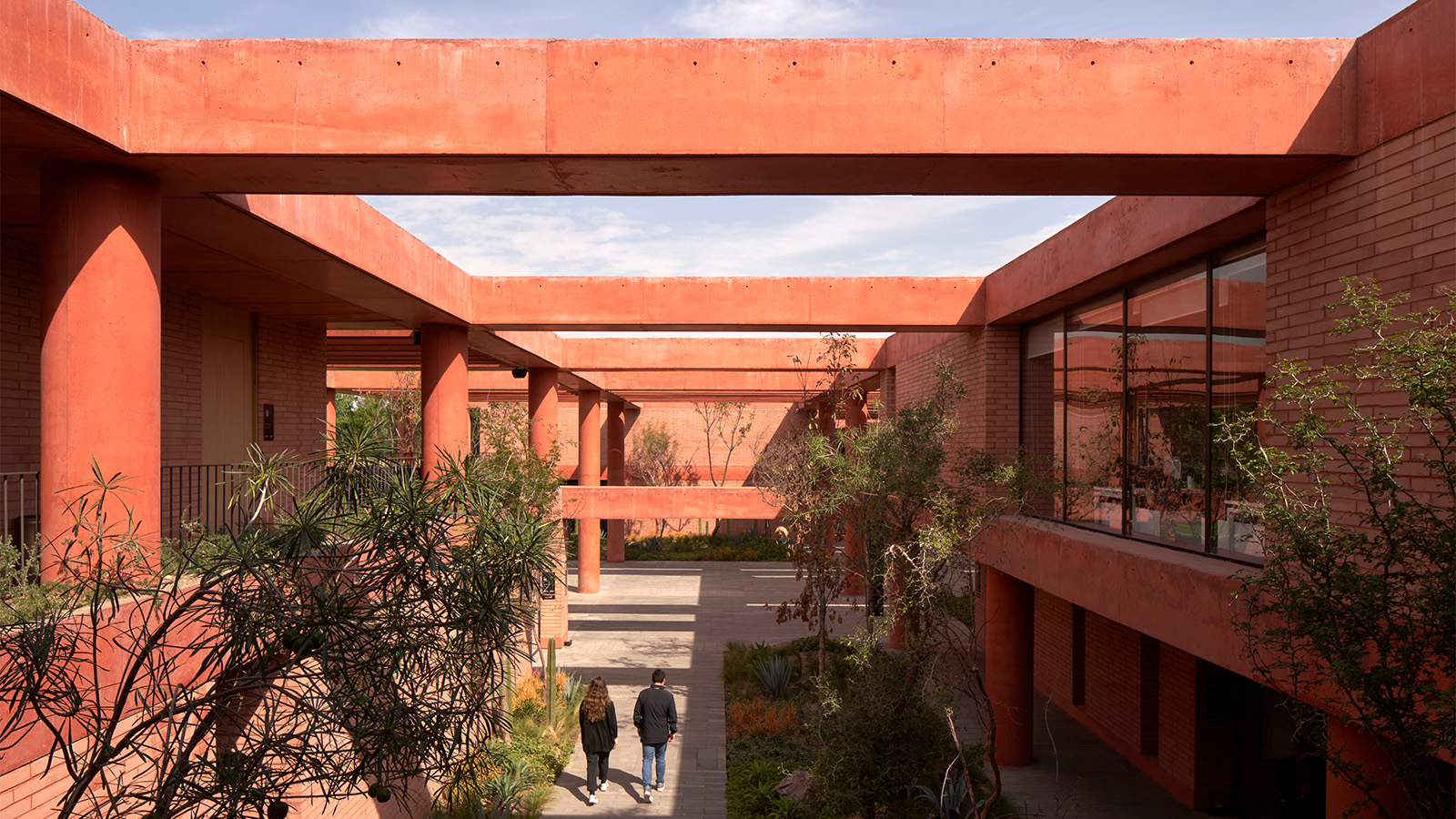 Mexico's long-lived football club Atlas FC unveils its new grounds
Mexico's long-lived football club Atlas FC unveils its new groundsSordo Madaleno designs a new home for Atlas FC; welcome to Academia Atlas, including six professional football fields, clubhouses, applied sport science facilities and administrative offices
By Tianna Williams
-
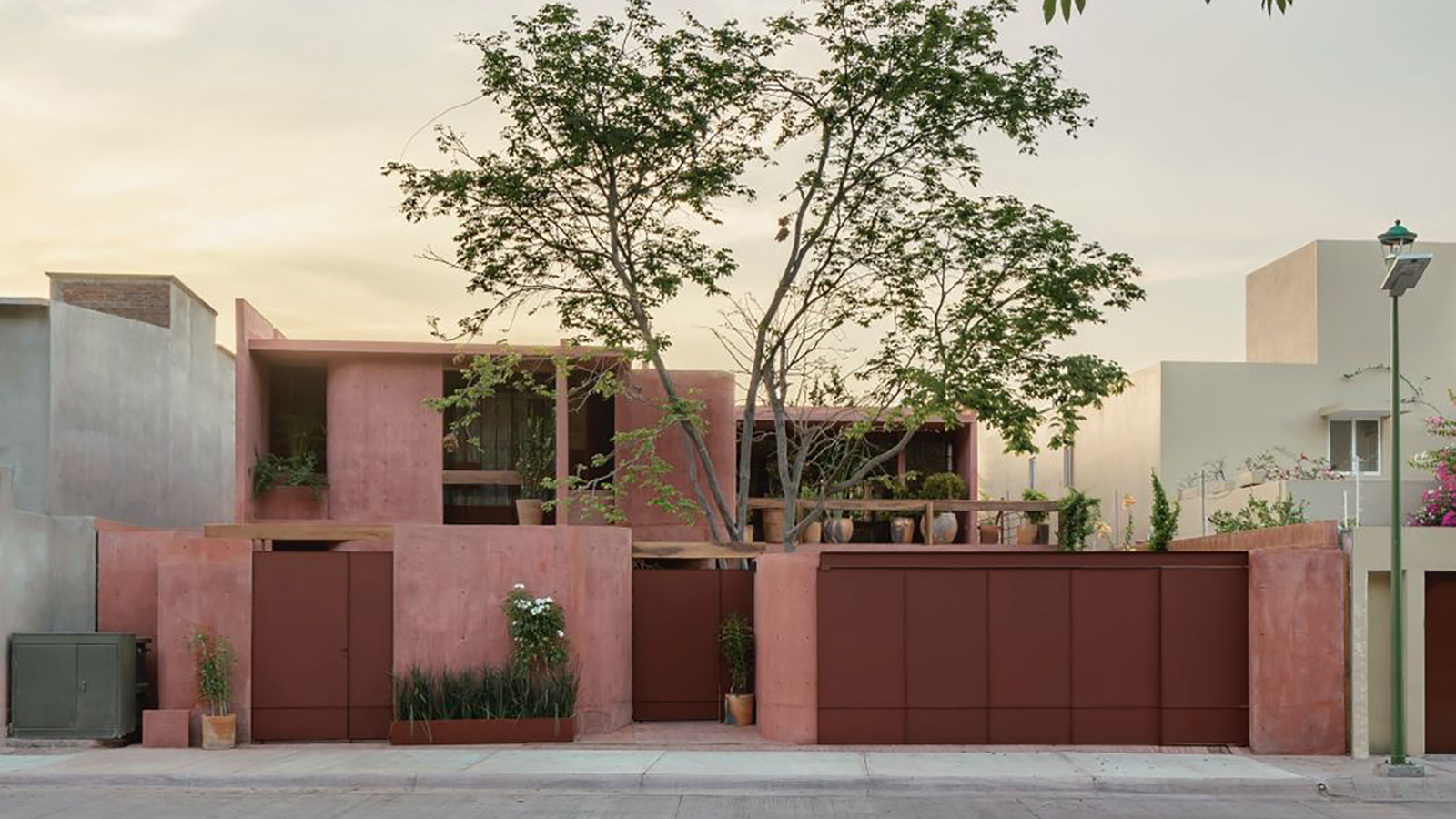 Discover Casa Roja, a red spatial exploration of a house in Mexico
Discover Casa Roja, a red spatial exploration of a house in MexicoCasa Roja, a red house in Mexico by architect Angel Garcia, is a spatial exploration of indoor and outdoor relationships with a deeply site-specific approach
By Ellie Stathaki
-
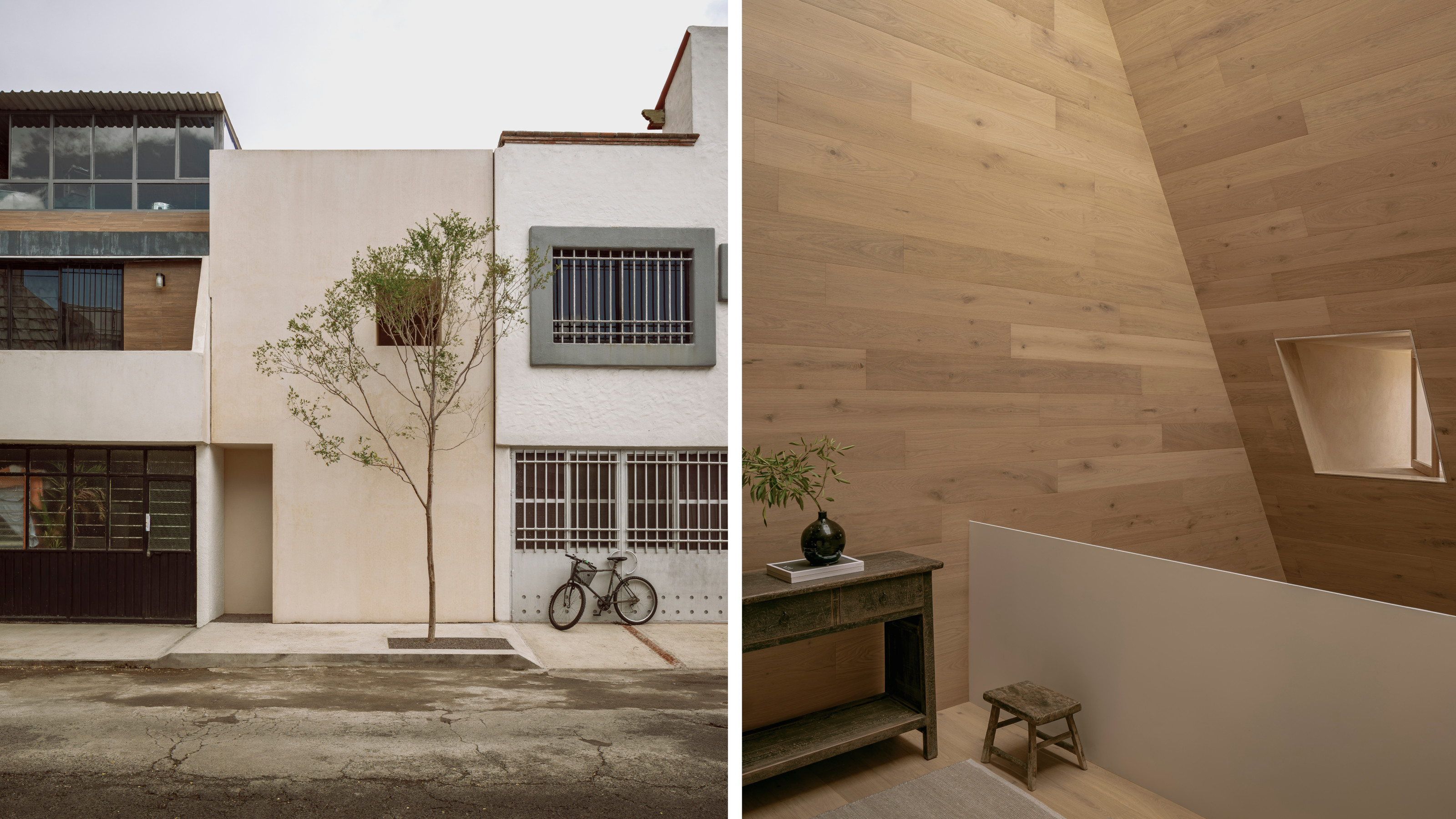 HW Studio’s Casa Emma transforms a humble terrace house into a realm of light and space
HW Studio’s Casa Emma transforms a humble terrace house into a realm of light and spaceThe living spaces in HW Studio’s Casa Emma, a new one-bedroom house in Morelia, Mexico, appear to have been carved from a solid structure
By Jonathan Bell