Casa Migdia: Sau Taller D’Arquitectura designs a ’chameleonic’ residence in Spain
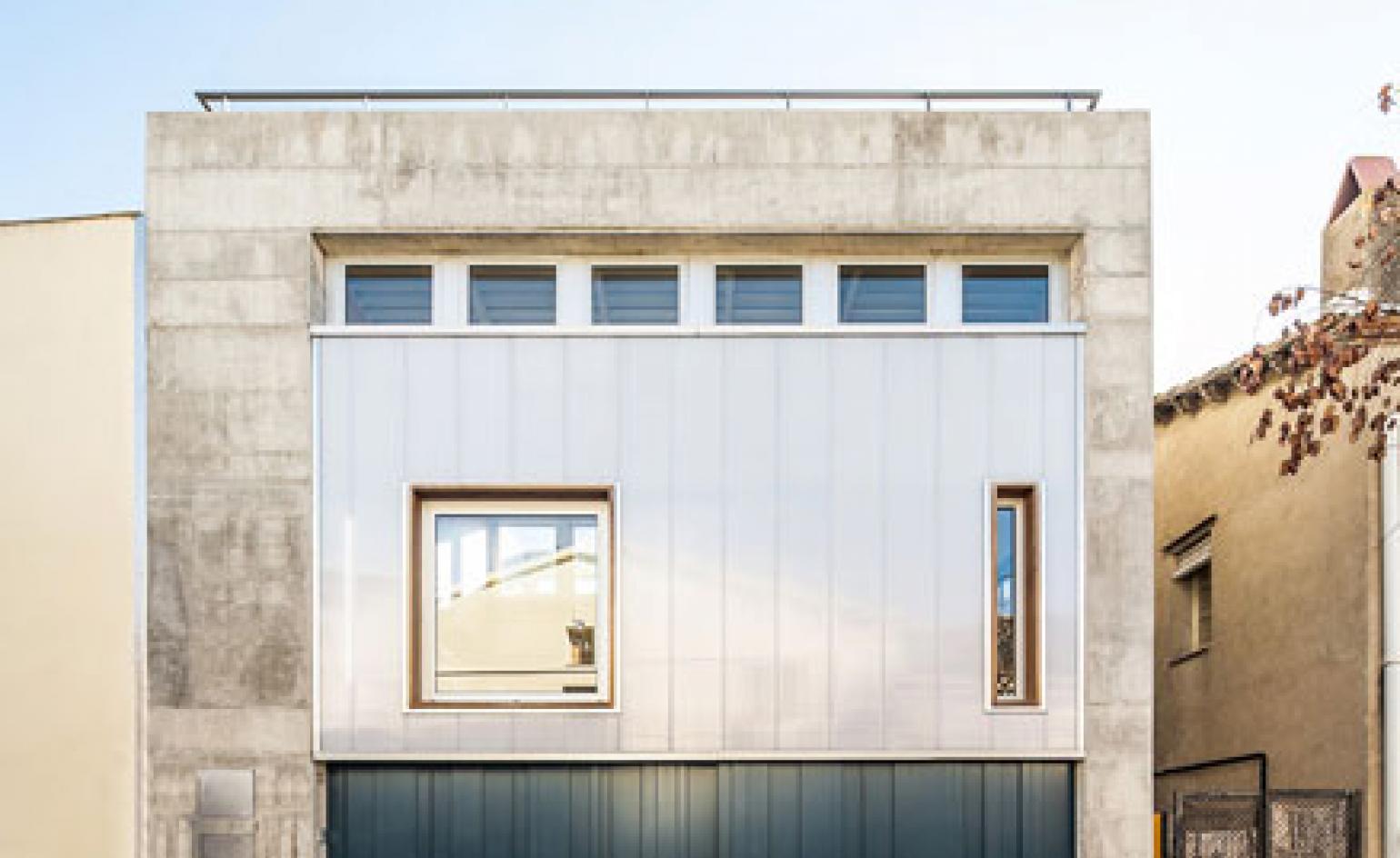
Orientation, flexibility and sustainability were top of the agenda for Girona-based practice Sau Taller d'Arquitectura when designing this brand new family home in Granollers, Spain.
''Migdia' - meaning 'midday' in Catalan - references the southern position of the sun at noon,' explain the architects, who used the way the light comes into the building as a driving force in the townhouse's design. They add, 'The house is similarly oriented towards the south and plays with qualities of light and temperature.'
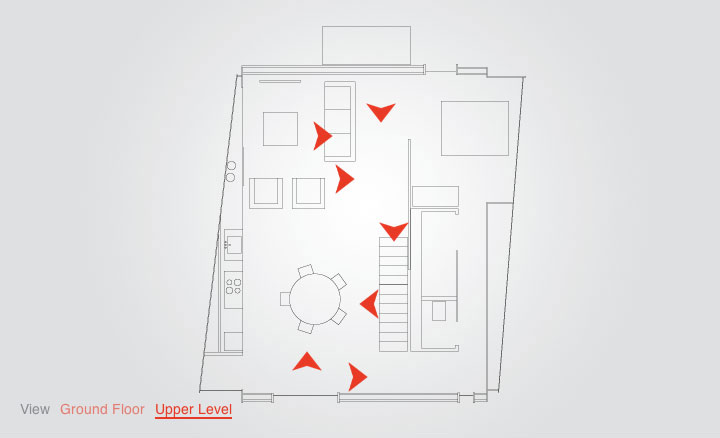
Take an interactive tour of Casa Migdia
Located a short drive from Barcelona, the two-storey house is, what the architects describe as, 'chameleonic'. A central core consisting of a well-lit staircase and the bathroom is positioned so that it divides the two levels into different parts, allowing for different functions. Timber docks, cleverly concealed within the concrete floor, provide the user with the option of adding more slabs - and therefore, walls - to change the dimensions of internal sub-spaces if needed.
On ground level, the street at the front and the courtyard at the back are connected via a multifunctional garage space, which is also used for family activities. The south-facing living room sits on the first floor, next to the dining area. These spaces communicate with the bedroom through sliding doors, enabling the user to control the level of privacy.
More outdoor space on the rooftop can be reached via the central staircase. It is composed of two terraces on different levels, connected by a set of steps. The first one, sheltered by a green pergola, creates an intimate ambience; the other is the perfect sun deck, complete with a set of solar panels forming part of the handrail.
Through the use of low-tech energy strategies, the external climate contributes to optimal levels of comfort inside. The north and south facades are the house's filters, moderating light, heat and ventilation through a combination of polycarbonate double-glazing and manual moveable aluminium louvers.
Comfort and functionality is behind the choice of materials throughout the building, which include concrete, glass and maple wood - a combination that makes for a space that is durable and handsome, but also allows for the owners to personalise it and bring it to life.
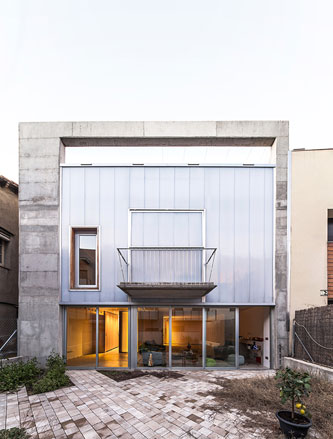
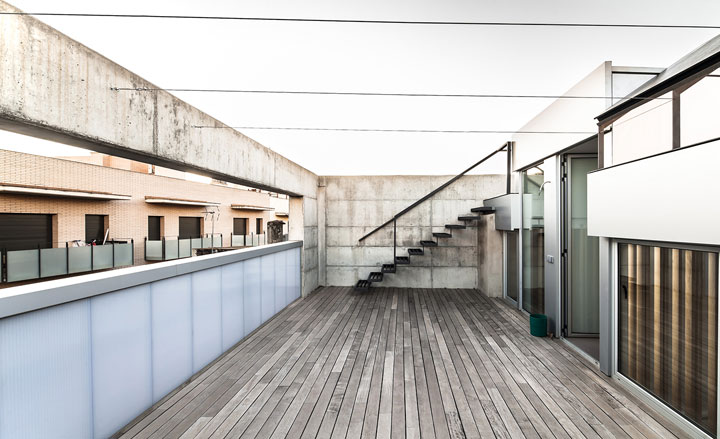
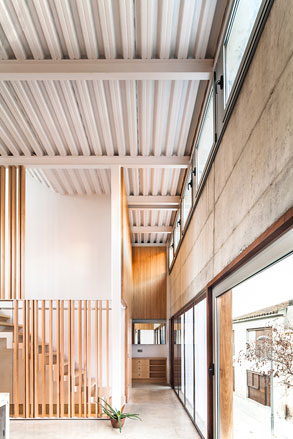
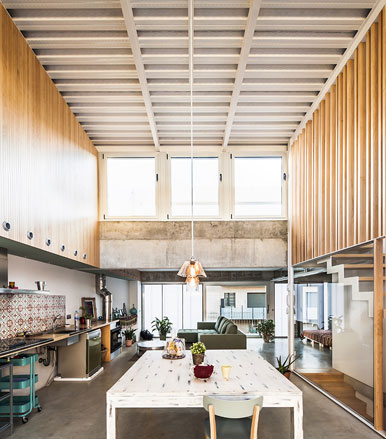
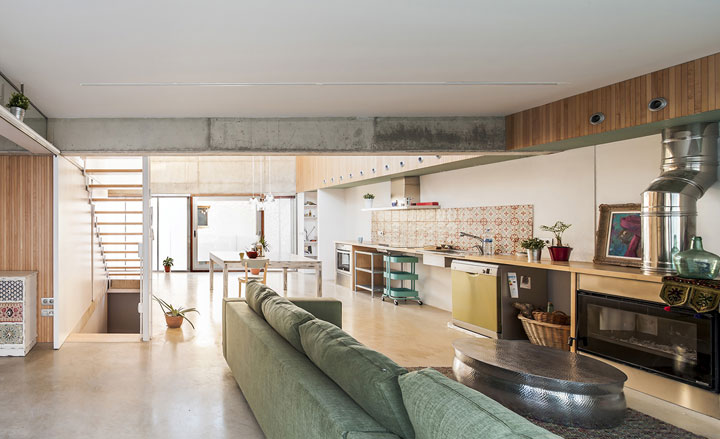
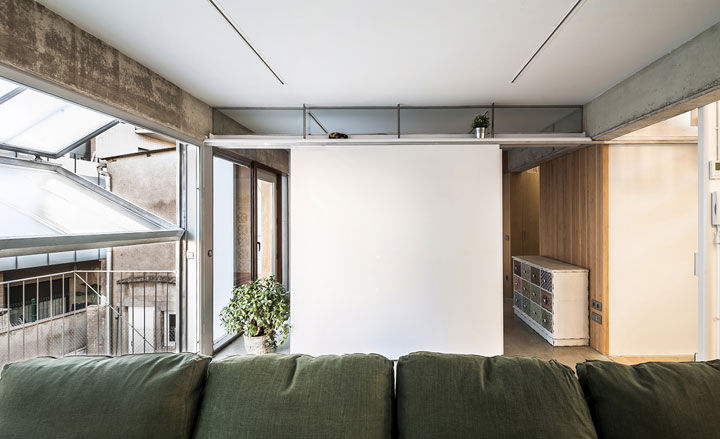
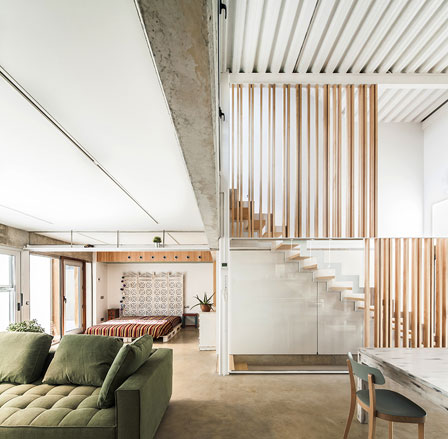
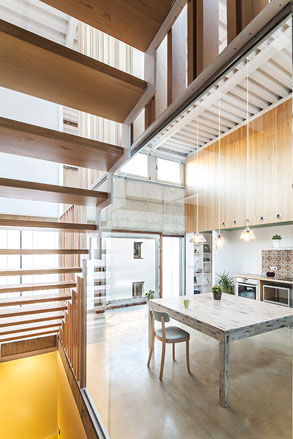
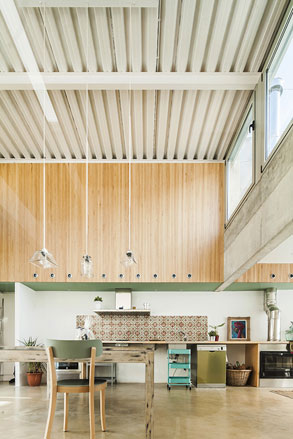
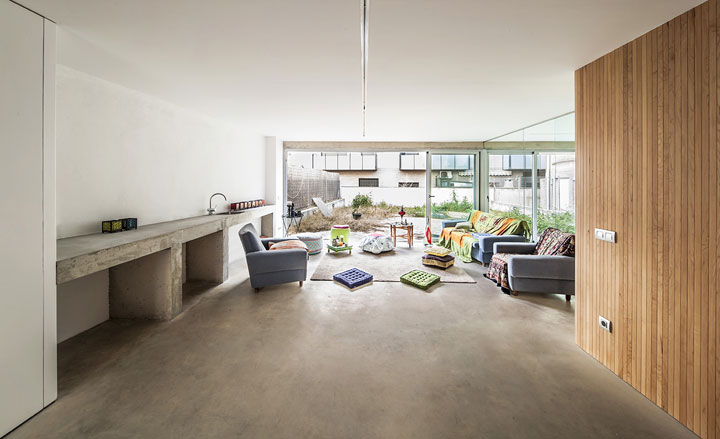
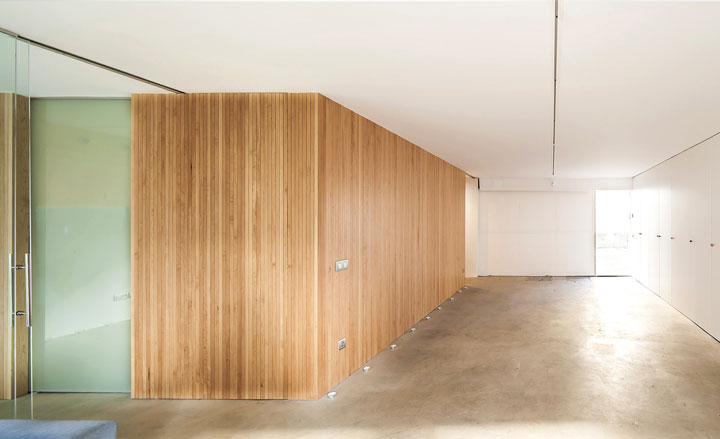
Receive our daily digest of inspiration, escapism and design stories from around the world direct to your inbox.