This slim Condesa house in Mexico City blends rawness and nature
Casa Parras, a Condesa house in Mexico City, is the brainchild of two studios – Alberto Kalach’s TAX and Emilio A Cohen's Tow Va Bow
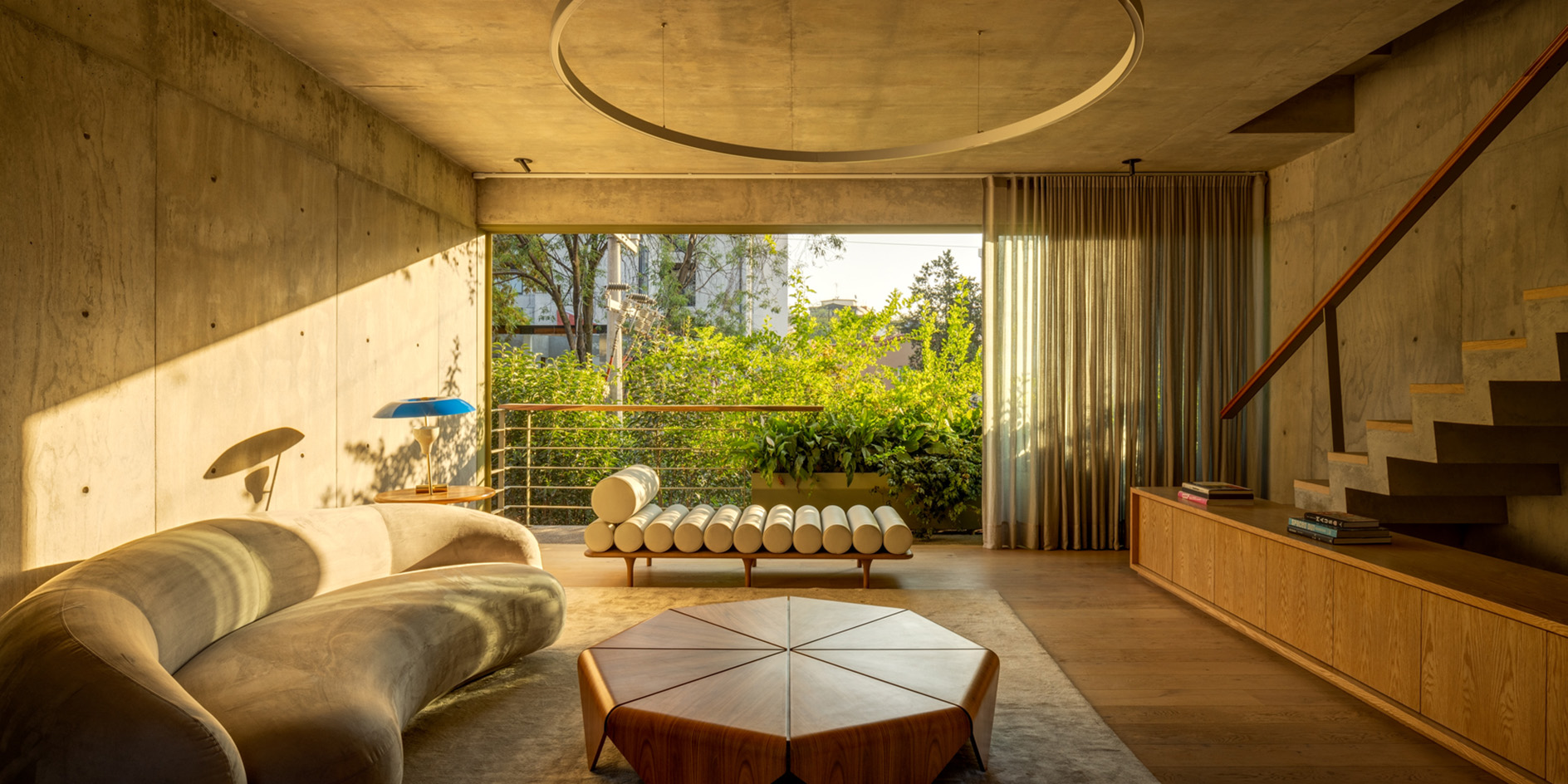
This Condesa house is the brainchild of the collaboration of two Mexican studios – featuring architecture by the established practice TAX, headed by Alberto Kalach, and interiors by the emerging outfit Tow Va Bow, founded by architect Emilio A Cohen. The result? The project is a harmonious blend of rawness and greenery, soft and hard surfaces, and an urban approach that touches upon the experience of living among nature.
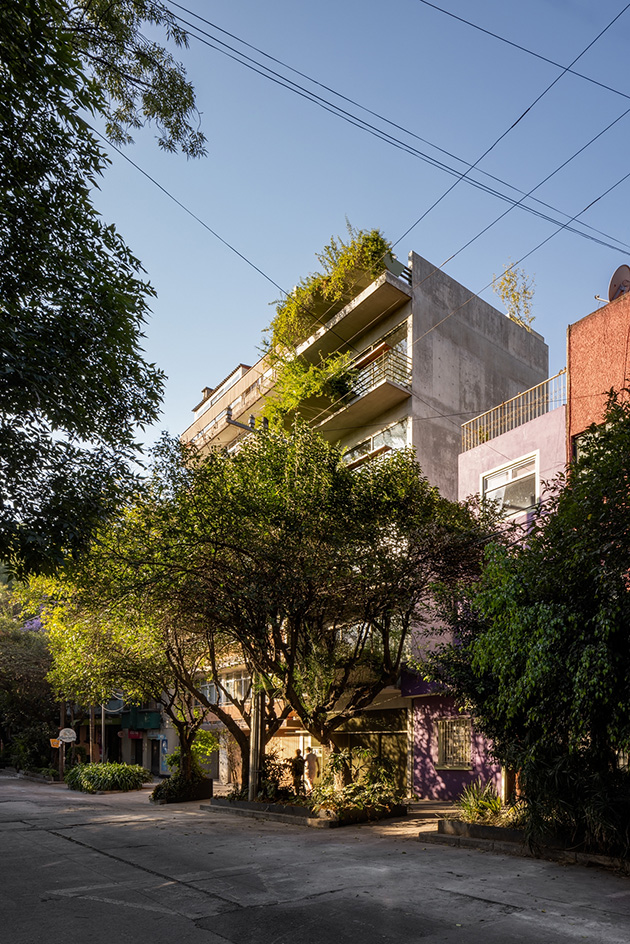
A modern Condesa house: Casa Parras
The project, titled Casa Parras, is a single-family home, which is unusually spread across five storeys, because of its awkward, small plot – a mere 70 sq m. The home is situated in the Condesa neighbourhood of the Mexican capital, a short stroll from the verdant expanses of Parque México. The architects drew on this nearby green element when composing their solution – consequently engulfing the minimalist, concrete home in lush planting that dominates its otherwise brutalist façade.
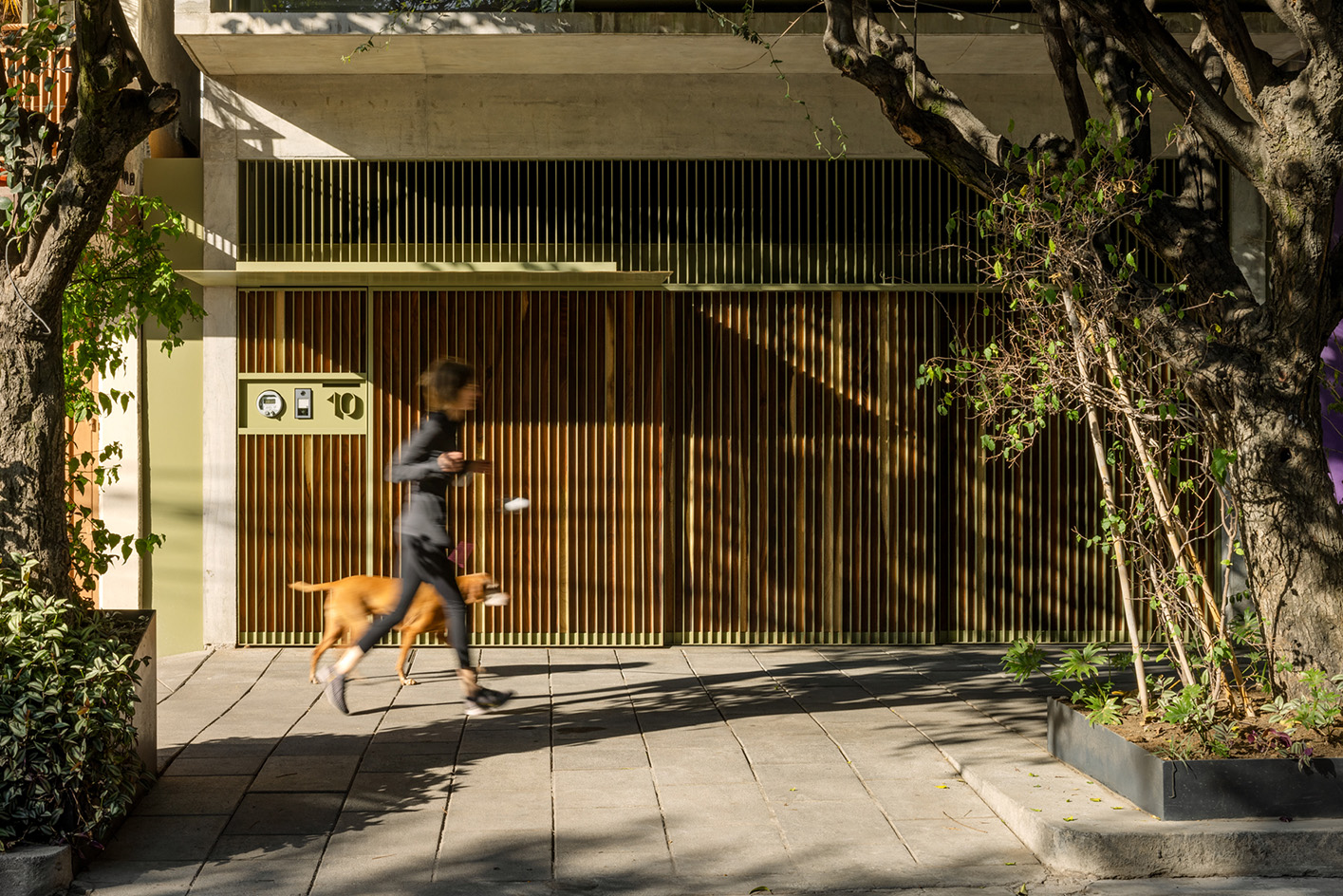
Beyond the green element and outdoor spaces that define the street-facing frontage, the home features clean spaces, minimalist architecture and raw surfaces throughout. Internally, concrete meets timber details and fittings, and a careful selection of furniture that mixes modern and vintage pieces.
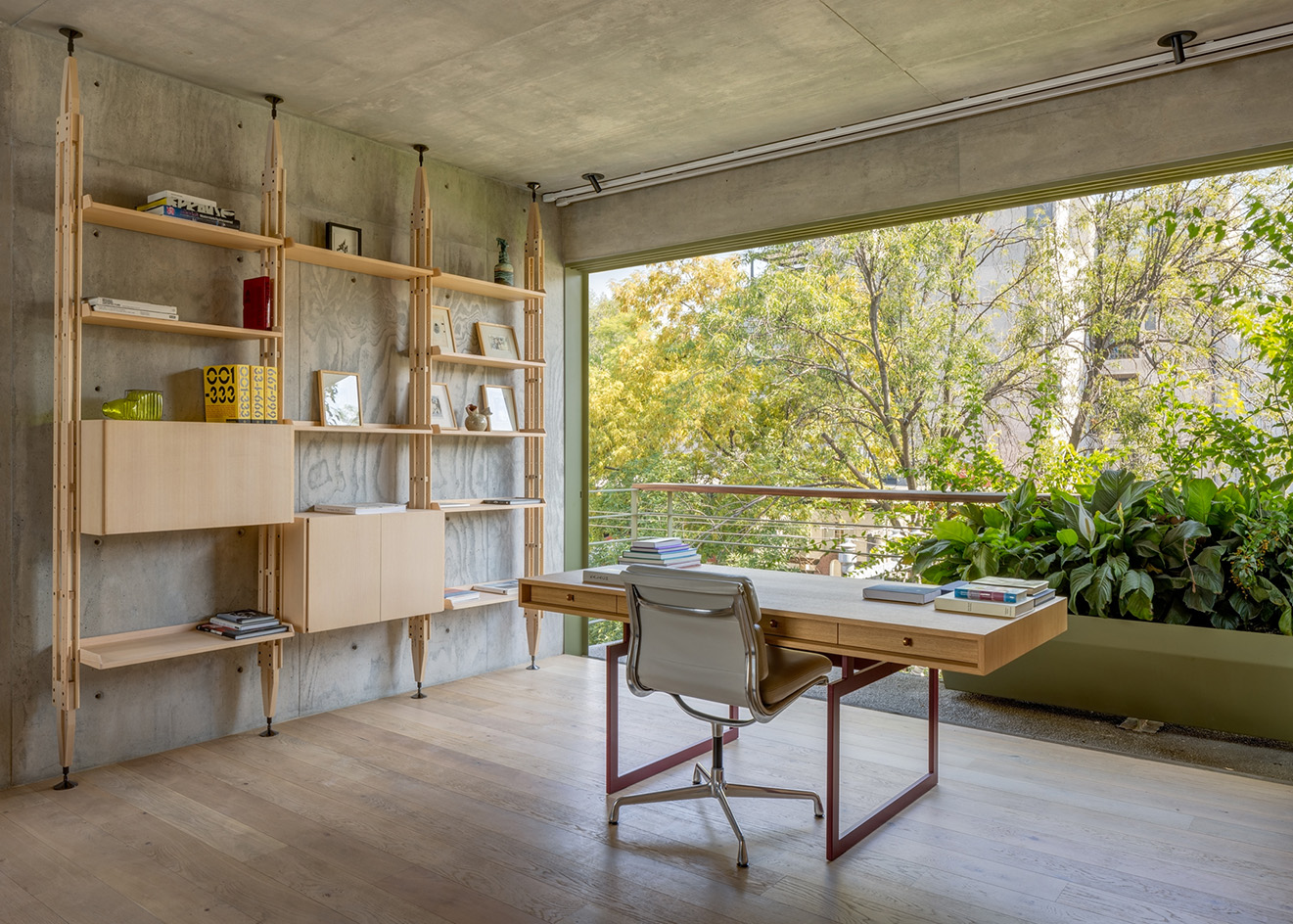
Navigating the small plot, the architects chose for each floor to contain a single, flowing room, in order to emphasise spaciousness and create a sense of generosity within the domestic space. A different function on every floor makes for a rich internal programme that covers all the residents' needs, while a central circulation core with a staircase unites all levels, also acting as the dividing element between the different areas.
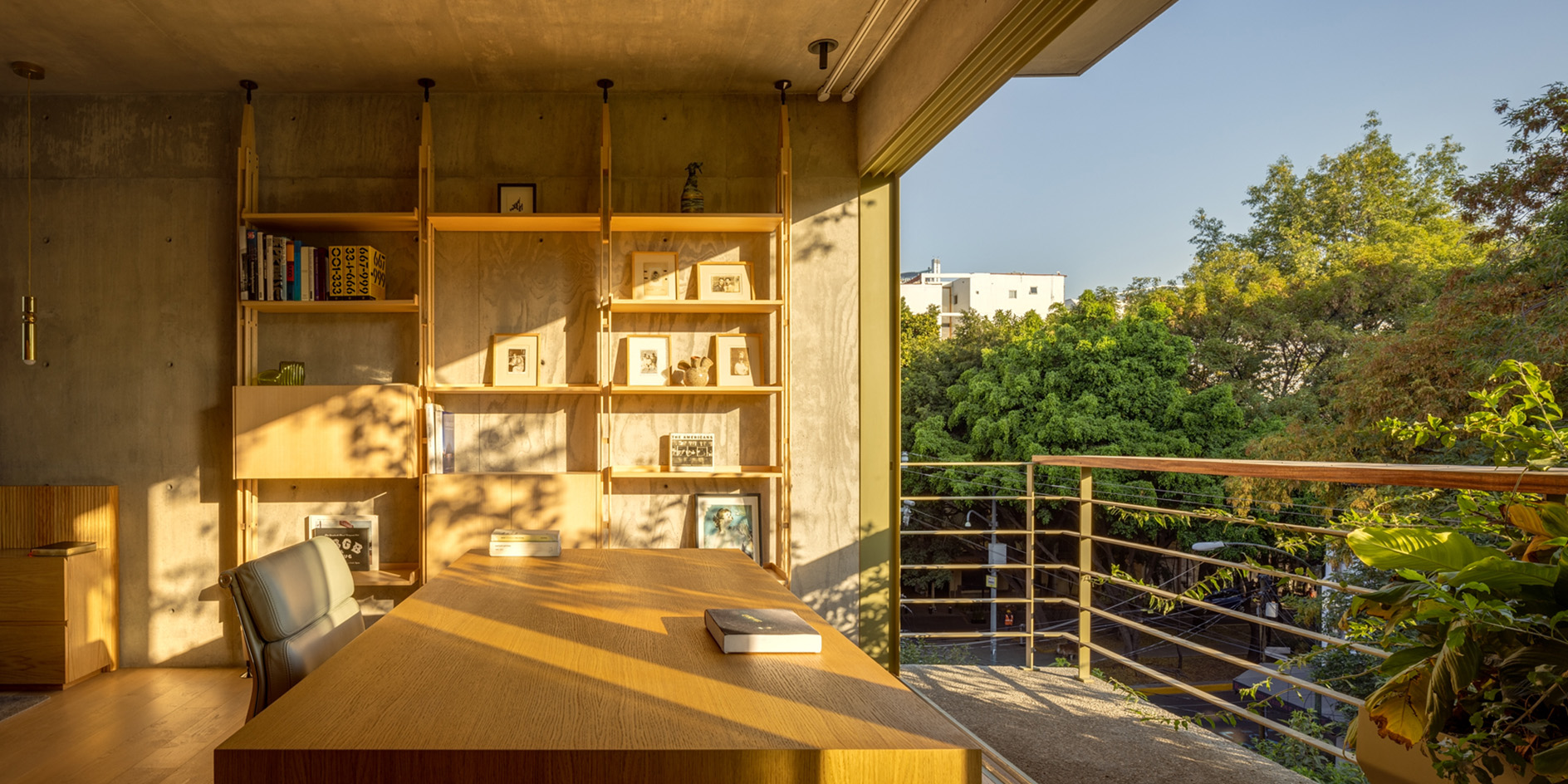
The ground floor contains a garage and a green courtyard and leads up to two levels of living spaces. Two floors of bedrooms and a home office are situated above. At the top of the structure, an accessible roof terrace becomes an al fresco living room, making the most of the Mexico City views that this slim and tall Condesa house has to offer.
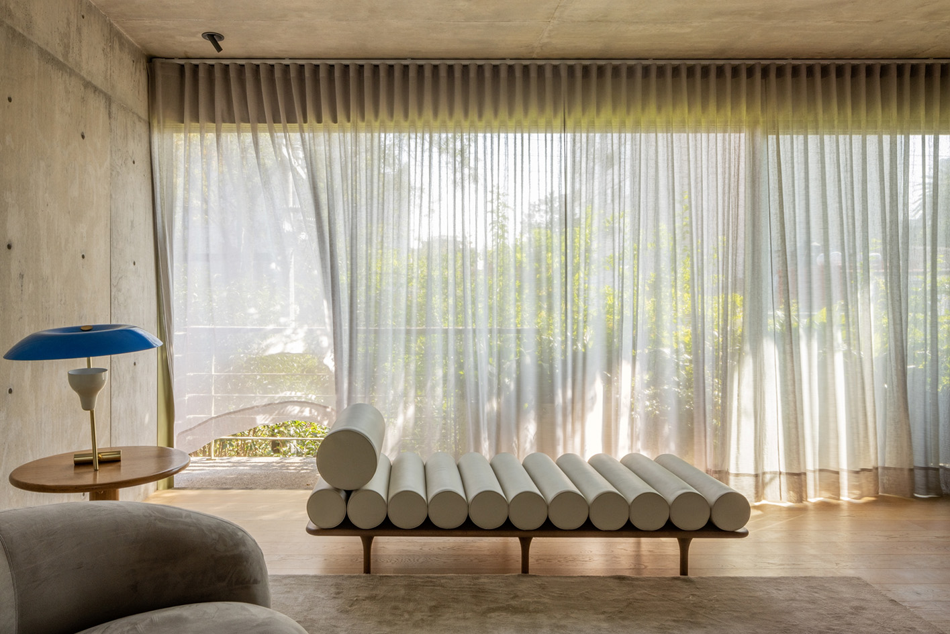
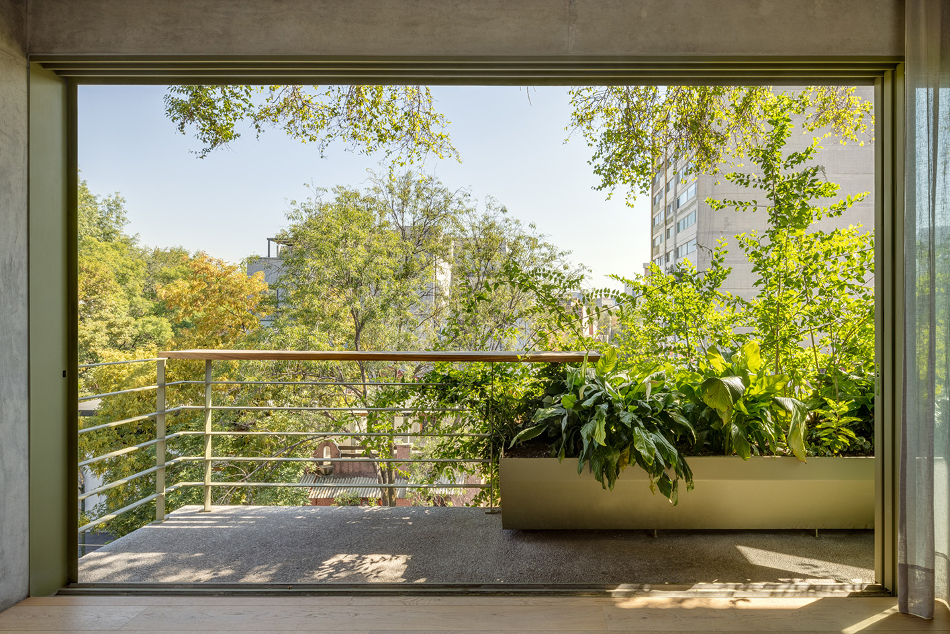
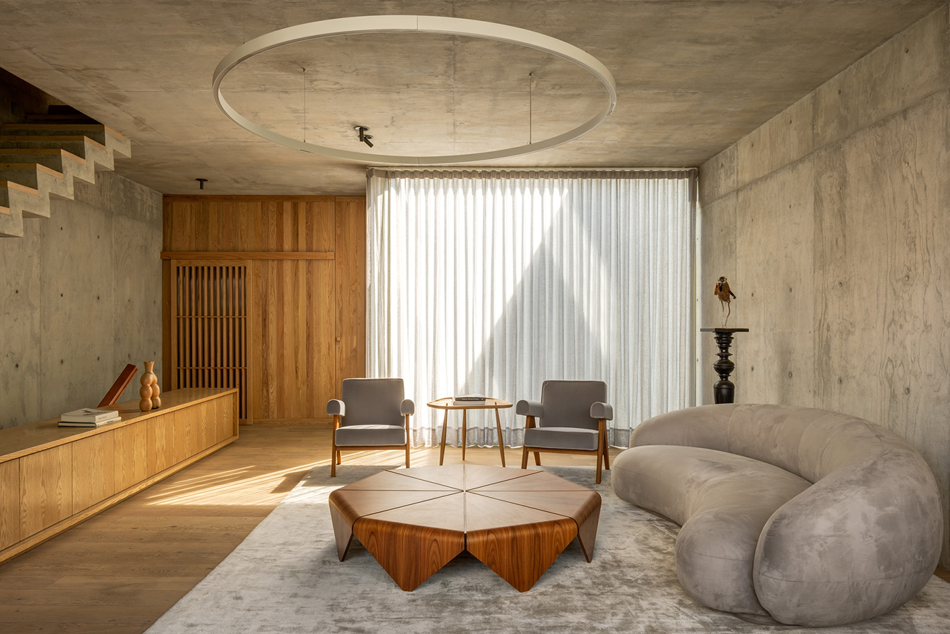
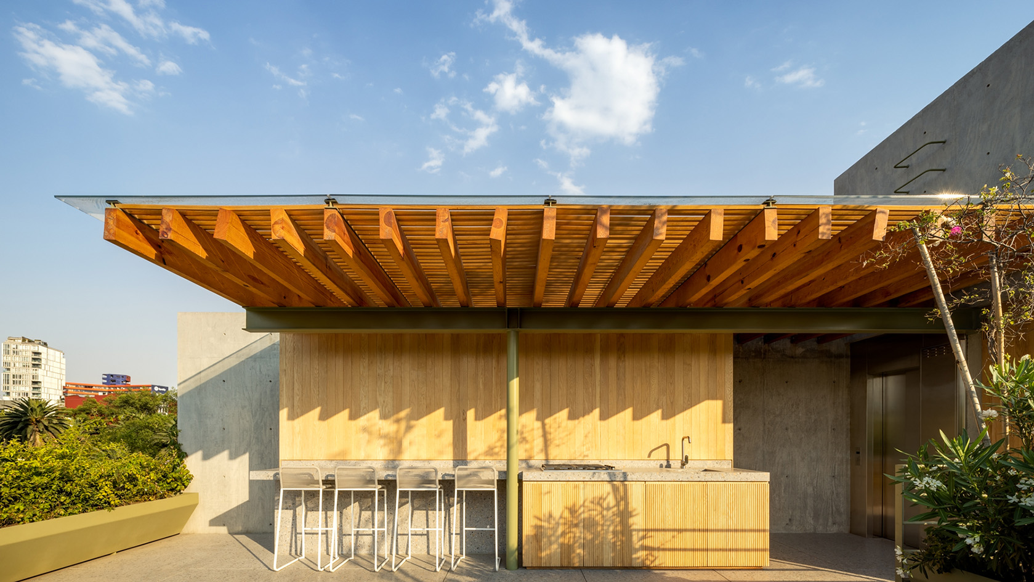
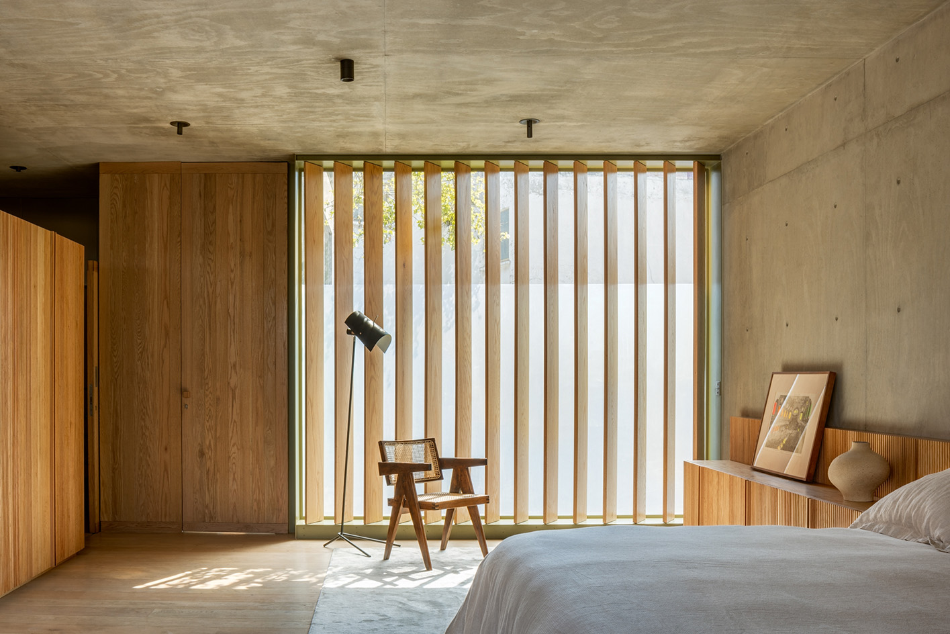
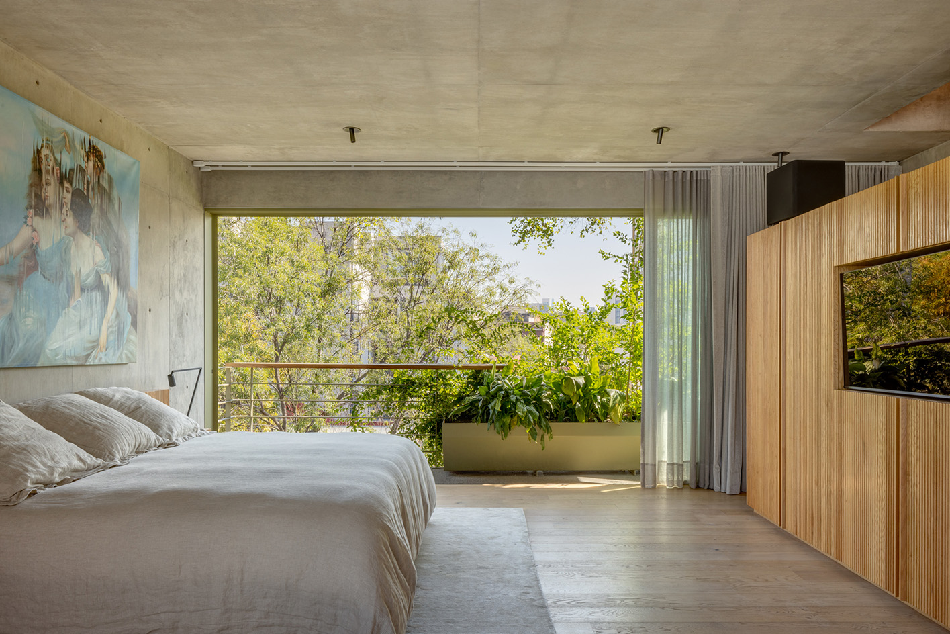
Wallpaper* Newsletter
Receive our daily digest of inspiration, escapism and design stories from around the world direct to your inbox.
Ellie Stathaki is the Architecture & Environment Director at Wallpaper*. She trained as an architect at the Aristotle University of Thessaloniki in Greece and studied architectural history at the Bartlett in London. Now an established journalist, she has been a member of the Wallpaper* team since 2006, visiting buildings across the globe and interviewing leading architects such as Tadao Ando and Rem Koolhaas. Ellie has also taken part in judging panels, moderated events, curated shows and contributed in books, such as The Contemporary House (Thames & Hudson, 2018), Glenn Sestig Architecture Diary (2020) and House London (2022).
-
 A Xingfa cement factory’s reimagining breathes new life into an abandoned industrial site
A Xingfa cement factory’s reimagining breathes new life into an abandoned industrial siteWe tour the Xingfa cement factory in China, where a redesign by landscape specialist SWA Group completely transforms an old industrial site into a lush park
By Daven Wu
-
 Put these emerging artists on your radar
Put these emerging artists on your radarThis crop of six new talents is poised to shake up the art world. Get to know them now
By Tianna Williams
-
 Dining at Pyrá feels like a Mediterranean kiss on both cheeks
Dining at Pyrá feels like a Mediterranean kiss on both cheeksDesigned by House of Dré, this Lonsdale Road addition dishes up an enticing fusion of Greek and Spanish cooking
By Sofia de la Cruz
-
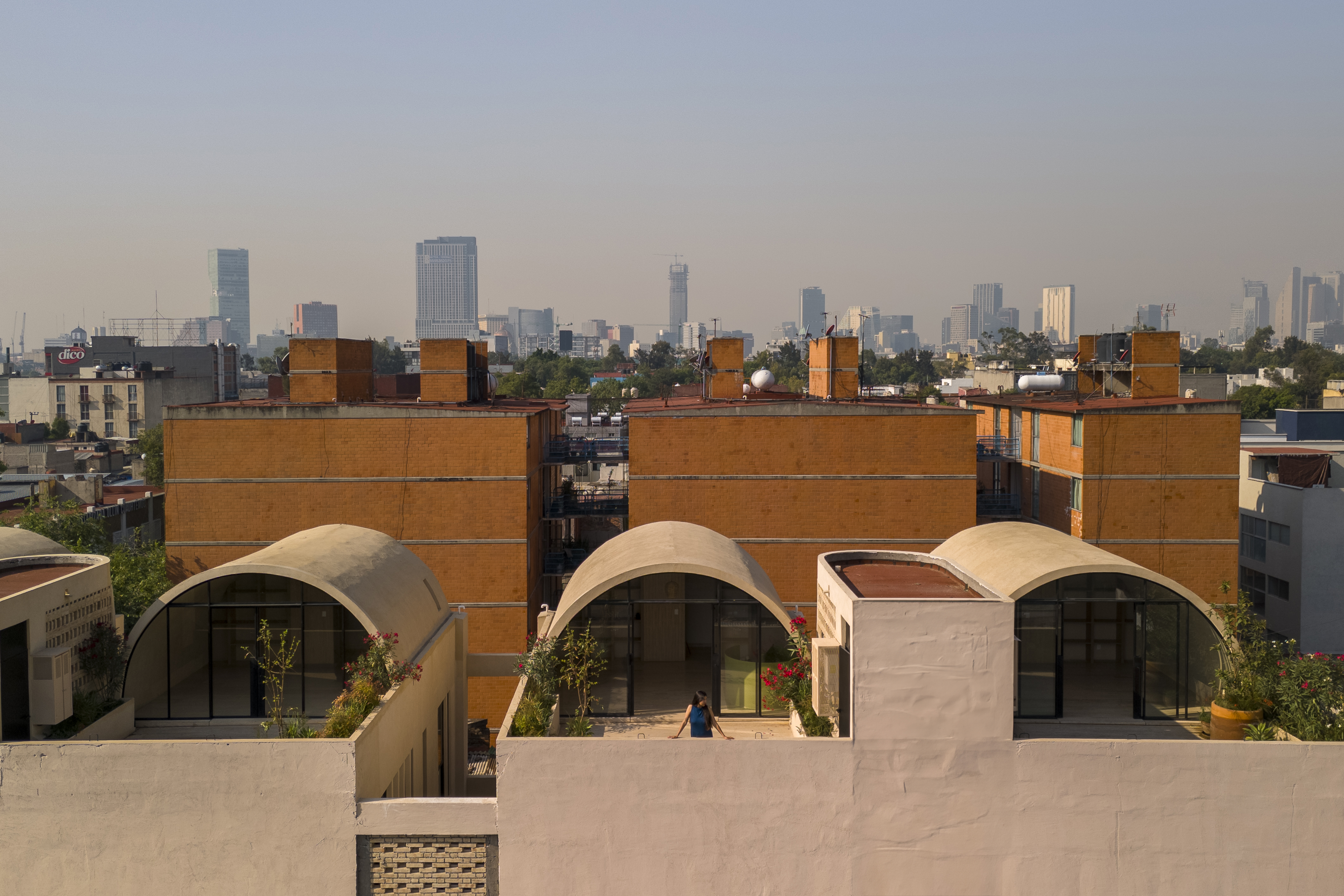 A barrel vault rooftop adds drama to these homes in Mexico City
A barrel vault rooftop adds drama to these homes in Mexico CityExplore Mariano Azuela 194, a housing project by Bloqe Arquitetura, which celebrates Mexico City's Santa Maria la Ribera neighbourhood
By Ellie Stathaki
-
 Explore a minimalist, non-religious ceremony space in the Baja California Desert
Explore a minimalist, non-religious ceremony space in the Baja California DesertSpiritual Enclosure, a minimalist, non-religious ceremony space designed by Ruben Valdez in Mexico's Baja California Desert, offers flexibility and calm
By Ellie Stathaki
-
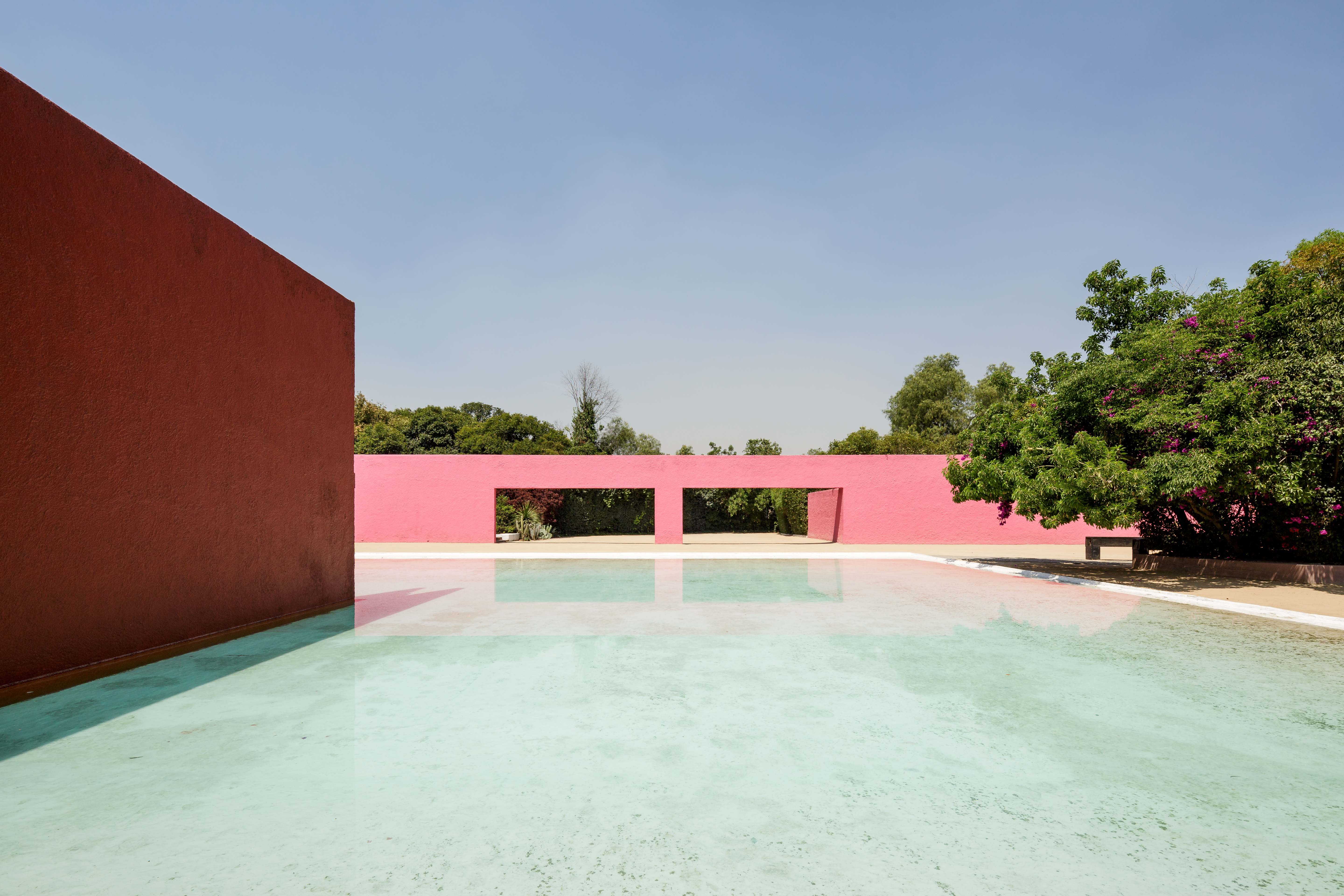 La Cuadra: Luis Barragán’s Mexico modernist icon enters a new chapter
La Cuadra: Luis Barragán’s Mexico modernist icon enters a new chapterLa Cuadra San Cristóbal by Luis Barragán is reborn through a Fundación Fernando Romero initiative in Mexico City; we meet with the foundation's founder, architect and design curator Fernando Romero to discuss the plans
By Mimi Zeiger
-
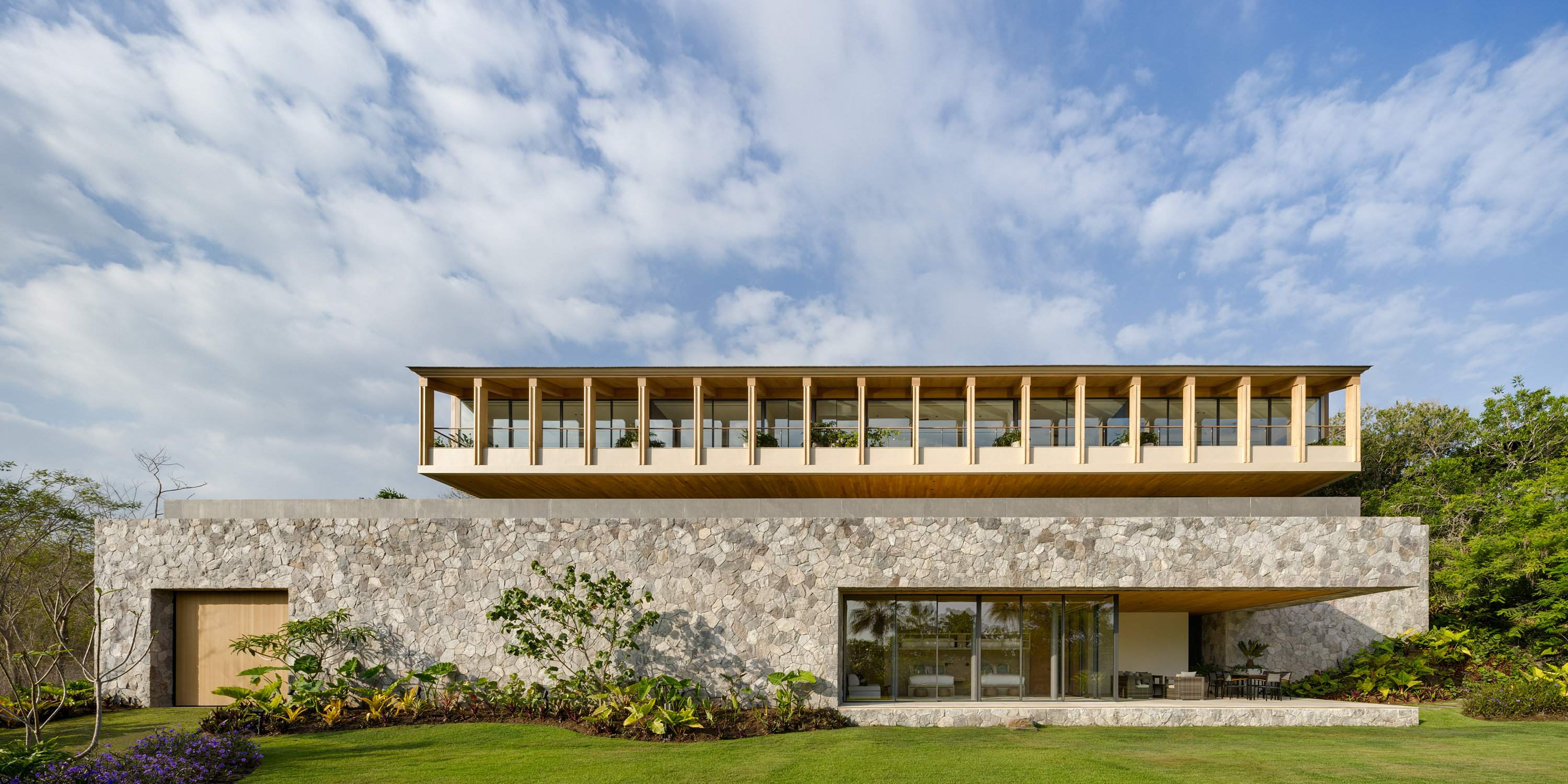 Enjoy whale watching from this east coast villa in Mexico, a contemporary oceanside gem
Enjoy whale watching from this east coast villa in Mexico, a contemporary oceanside gemEast coast villa Casa Tupika in Riviera Nayarit, Mexico, is designed by architecture studios BLANCASMORAN and Rzero to be in harmony with its coastal and tropical context
By Tianna Williams
-
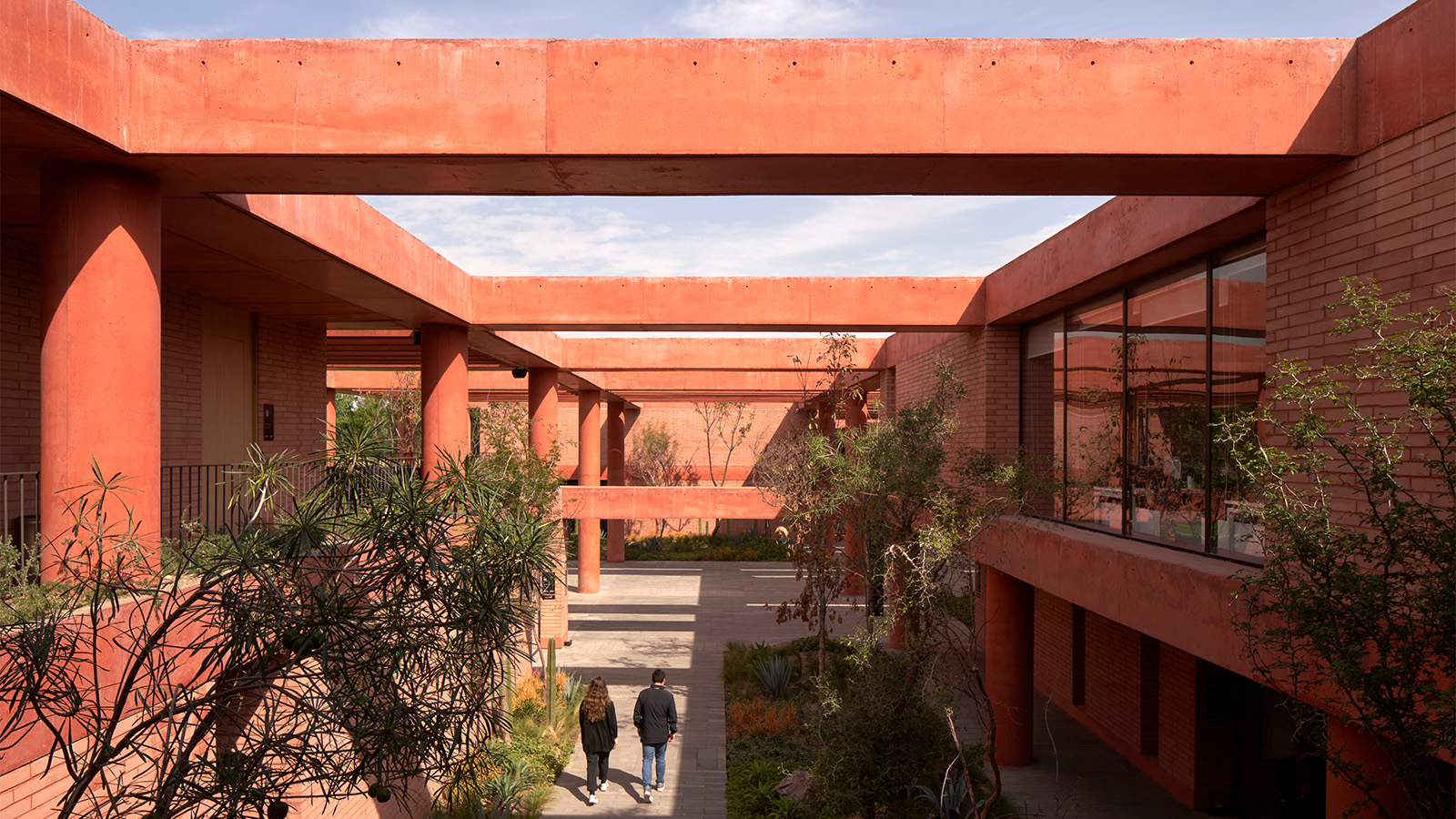 Mexico's long-lived football club Atlas FC unveils its new grounds
Mexico's long-lived football club Atlas FC unveils its new groundsSordo Madaleno designs a new home for Atlas FC; welcome to Academia Atlas, including six professional football fields, clubhouses, applied sport science facilities and administrative offices
By Tianna Williams
-
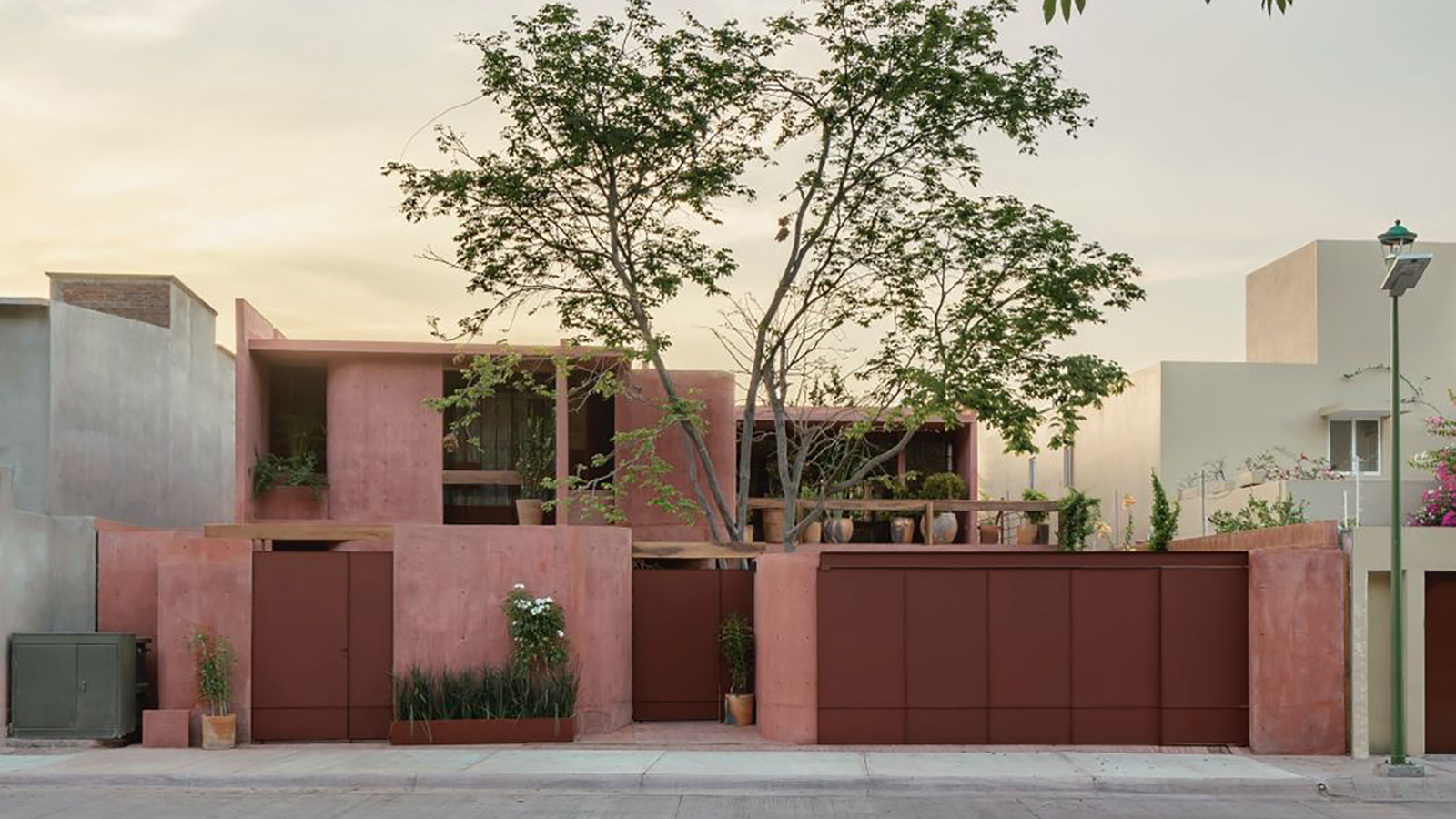 Discover Casa Roja, a red spatial exploration of a house in Mexico
Discover Casa Roja, a red spatial exploration of a house in MexicoCasa Roja, a red house in Mexico by architect Angel Garcia, is a spatial exploration of indoor and outdoor relationships with a deeply site-specific approach
By Ellie Stathaki
-
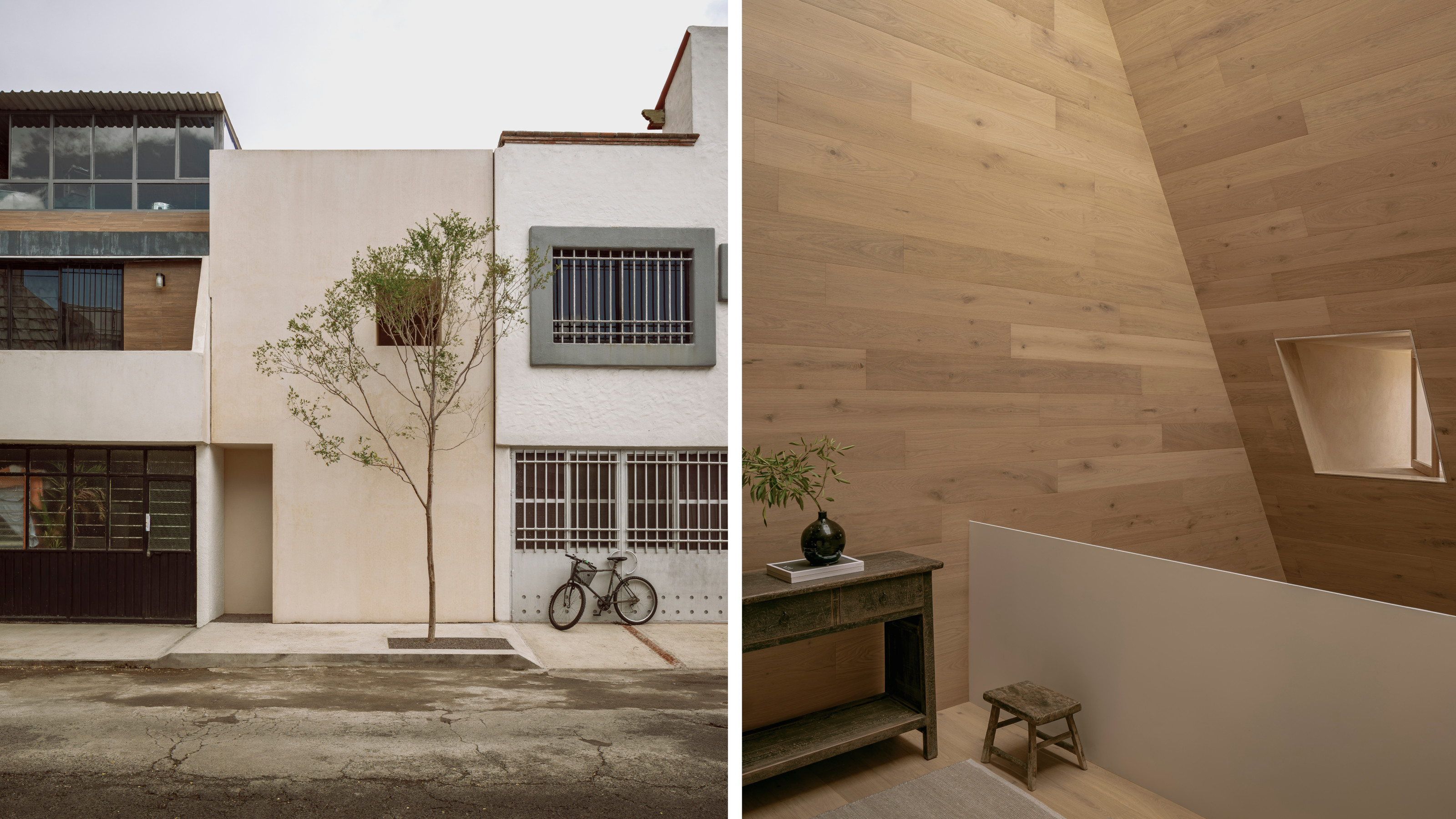 HW Studio’s Casa Emma transforms a humble terrace house into a realm of light and space
HW Studio’s Casa Emma transforms a humble terrace house into a realm of light and spaceThe living spaces in HW Studio’s Casa Emma, a new one-bedroom house in Morelia, Mexico, appear to have been carved from a solid structure
By Jonathan Bell
-
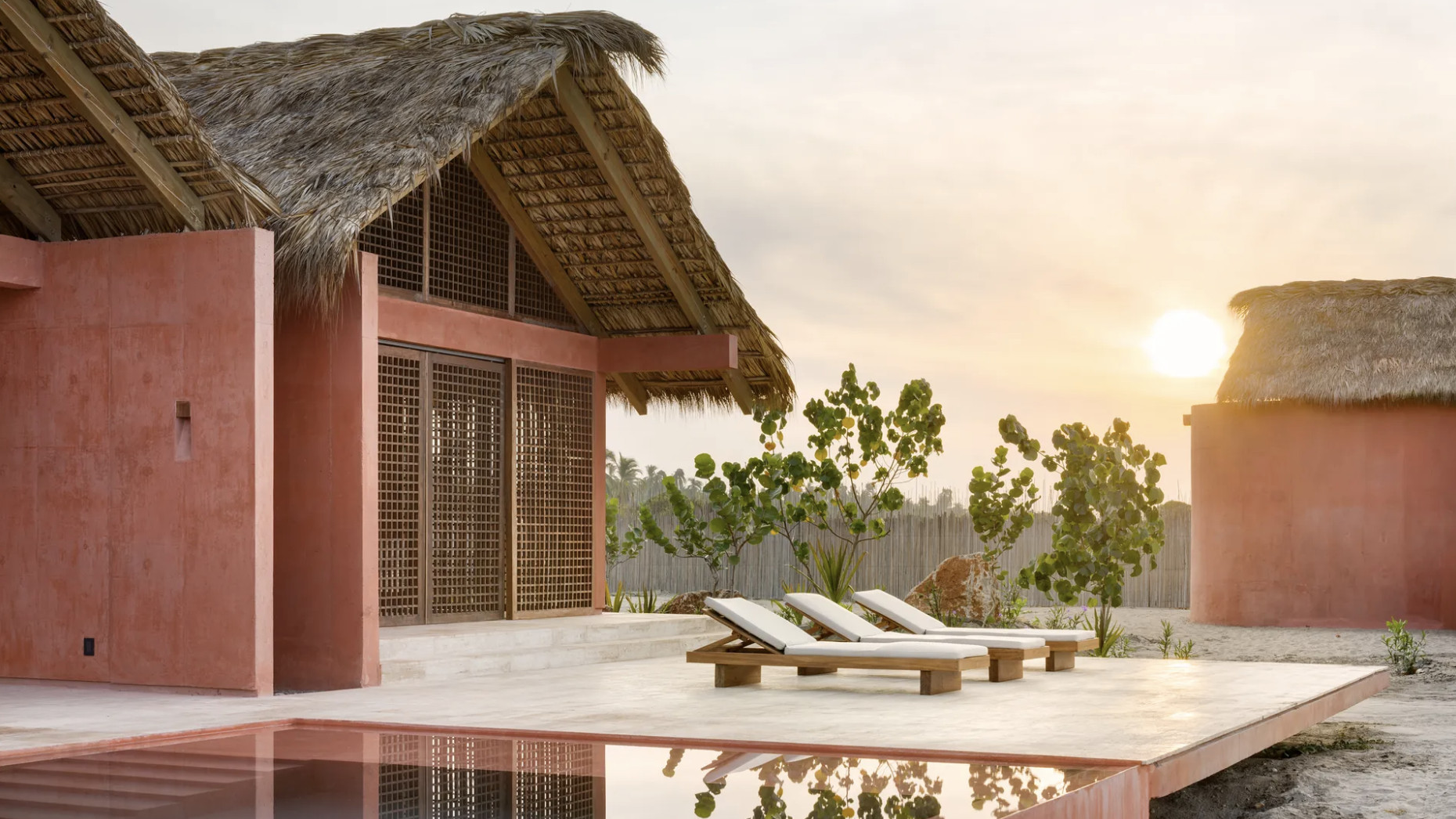 An Oaxacan retreat offers a new take on the Mexican region's architecture
An Oaxacan retreat offers a new take on the Mexican region's architectureThis Oaxacan retreat, Casa Caimán by Mexican practice Bloqe Arquitectura, is a dreamy beachside complex on the Pacific coast
By Léa Teuscher