Concrete concept: Casa Ramos draws inspiration from Case Study Houses
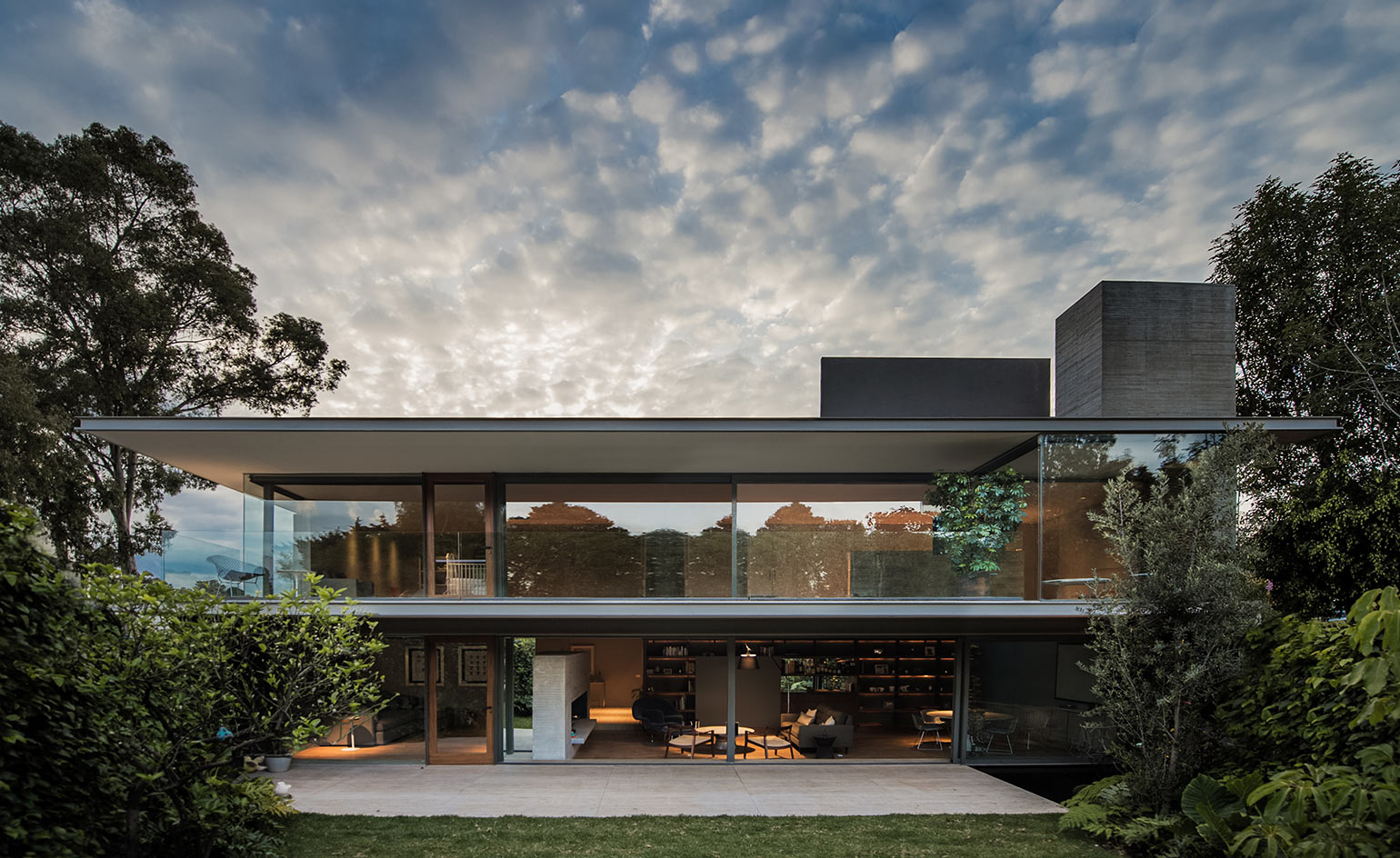
Mexican architect José Juan Rivera Río is a modernist at heart. Working with raw concrete, large expanses of glass, open plans and flat roofs, the DF-based architect is a master in creating spectacular, linear homes that produce the best cases of house envy. His latest offering, Casa Ramos, is a case in point.
Rivera Río sites the mid-1940s Case Study Houses programme – the Arts & Architecture magazine’s iconic and, at the time, experimental residential design series – as a main source of inspiration for this villa in Mexico City’s Miguel Hidalgo neighbourhood.
Sat within a triangular plot, the house defines its city block through its prominent position. Navigating an awkwardly shaped, angular site when trying to place a more sober, rectangular design could be tricky for some, but not for this architect’s expert hand. Positioning one side of the house parallel to the plot, not only ensures the building feels comfortably nestled within its surroundings, but also makes the most of the favourable south orientation and the green views beyond, which are now visible from the house’s common areas.
Spanning three levels, Casa Ramos features a garage basement that leads up to the leafy garden and main entrance. A garden-facing ground floor hosts the house’s living room, dining and kitchen area, and TV room. The top level includes the bedrooms and bathrooms. An upstairs terrace offers a connection to the outdoors for the more private areas of the house.
The light, glass-enclosed volumes give an impression of lightness to the whole, which appears to float above the verdant garden. At the same time, inside, stone, marble and dark woods create a warm, more homely atmosphere, and a luxurious feel that underlines the skill in which the architect made the most of the project’s relatively modest budget.

The house combines concrete and glass volumes that float above the garden’s rich foliage.
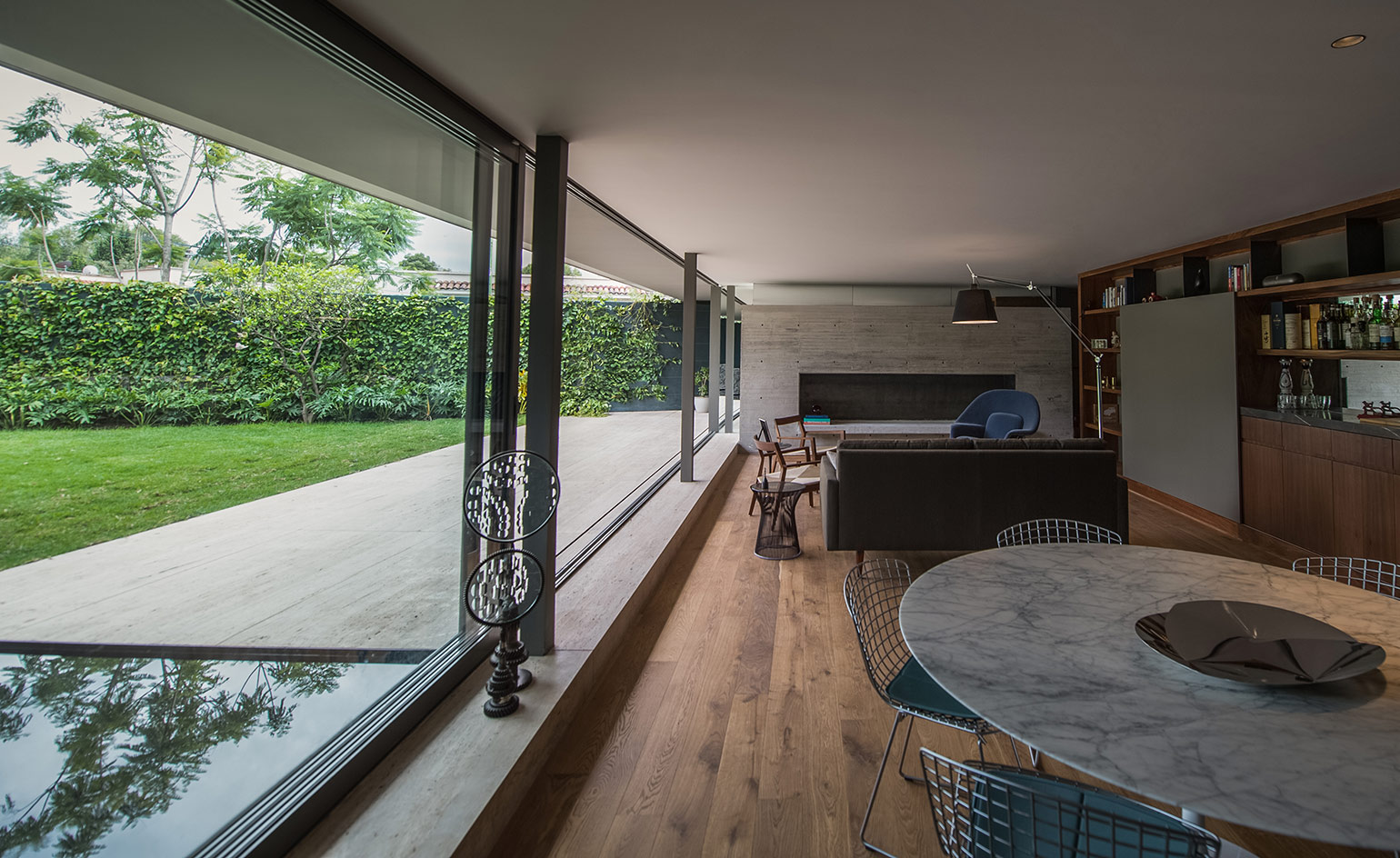
Timber-lined open plan living spaces that lead out into the garden.
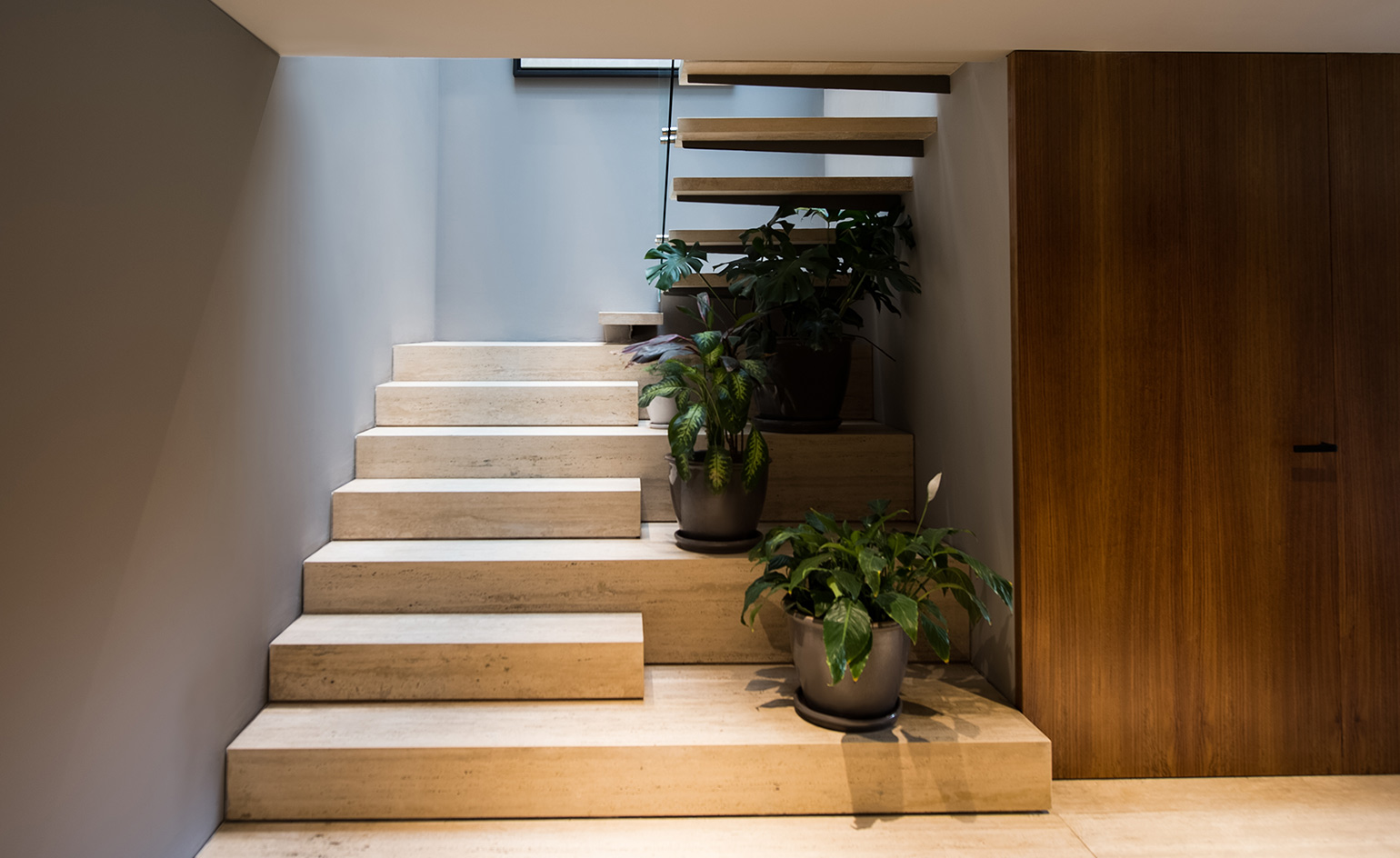
Using warm woods, concrete and stone, the architect created a modern, yet homely atmosphere inside the house.
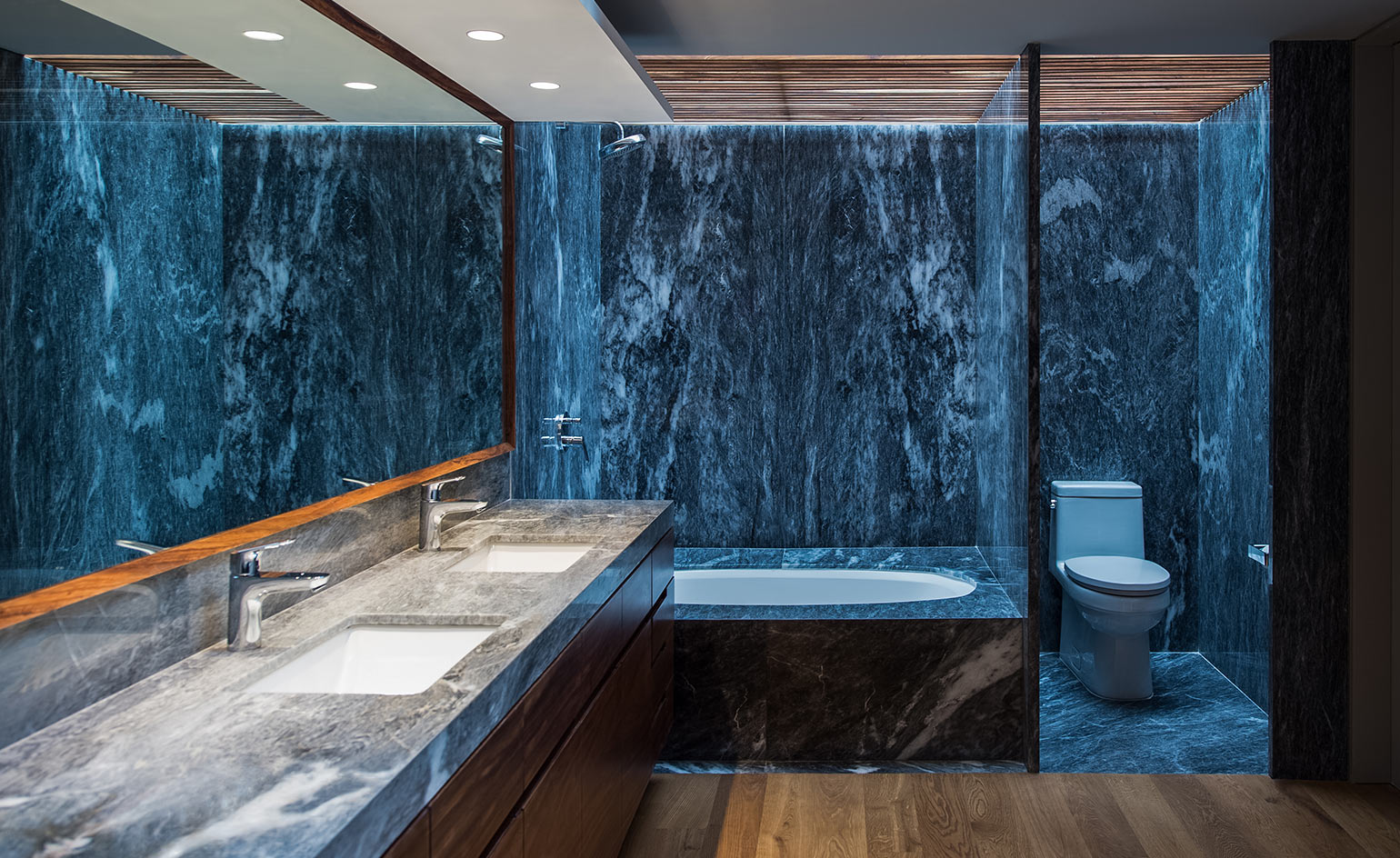
The top level hosts the more private spaces, such as the bedrooms and bathrooms.
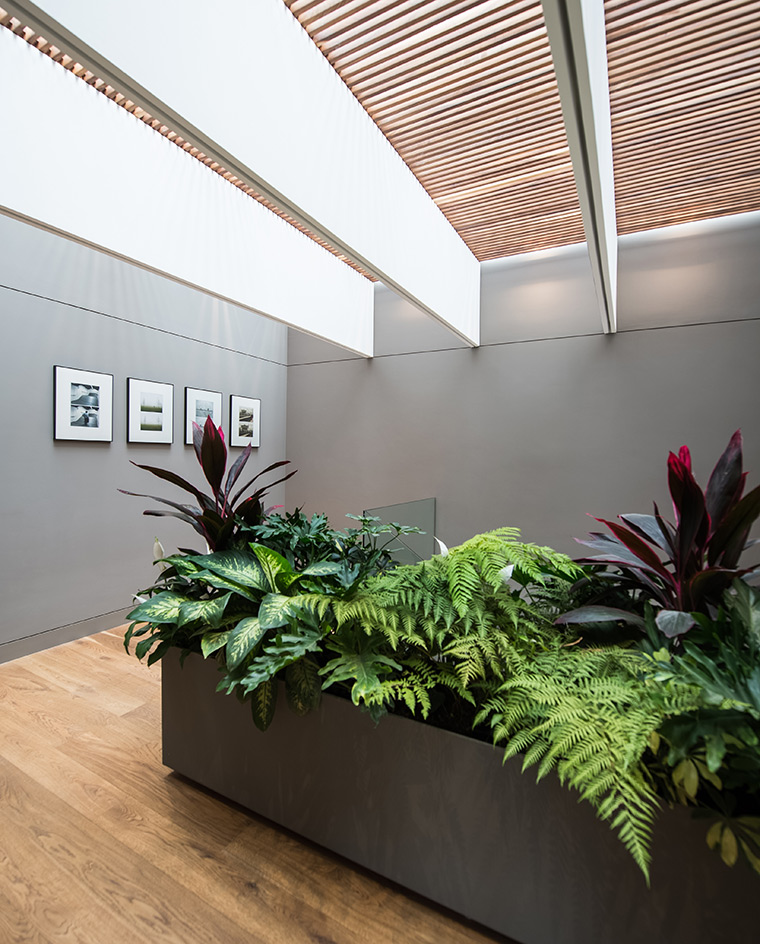
The house’s clever orientation means that natural lights floods all parts of the interior.
INFORMATION
For more information visit the JJRR Arquitectura website
Wallpaper* Newsletter
Receive our daily digest of inspiration, escapism and design stories from around the world direct to your inbox.
Ellie Stathaki is the Architecture & Environment Director at Wallpaper*. She trained as an architect at the Aristotle University of Thessaloniki in Greece and studied architectural history at the Bartlett in London. Now an established journalist, she has been a member of the Wallpaper* team since 2006, visiting buildings across the globe and interviewing leading architects such as Tadao Ando and Rem Koolhaas. Ellie has also taken part in judging panels, moderated events, curated shows and contributed in books, such as The Contemporary House (Thames & Hudson, 2018), Glenn Sestig Architecture Diary (2020) and House London (2022).
-
 Marylebone restaurant Nina turns up the volume on Italian dining
Marylebone restaurant Nina turns up the volume on Italian diningAt Nina, don’t expect a view of the Amalfi Coast. Do expect pasta, leopard print and industrial chic
By Sofia de la Cruz
-
 Tour the wonderful homes of ‘Casa Mexicana’, an ode to residential architecture in Mexico
Tour the wonderful homes of ‘Casa Mexicana’, an ode to residential architecture in Mexico‘Casa Mexicana’ is a new book celebrating the country’s residential architecture, highlighting its influence across the world
By Ellie Stathaki
-
 Jonathan Anderson is heading to Dior Men
Jonathan Anderson is heading to Dior MenAfter months of speculation, it has been confirmed this morning that Jonathan Anderson, who left Loewe earlier this year, is the successor to Kim Jones at Dior Men
By Jack Moss
-
 Tour the wonderful homes of ‘Casa Mexicana’, an ode to residential architecture in Mexico
Tour the wonderful homes of ‘Casa Mexicana’, an ode to residential architecture in Mexico‘Casa Mexicana’ is a new book celebrating the country’s residential architecture, highlighting its influence across the world
By Ellie Stathaki
-
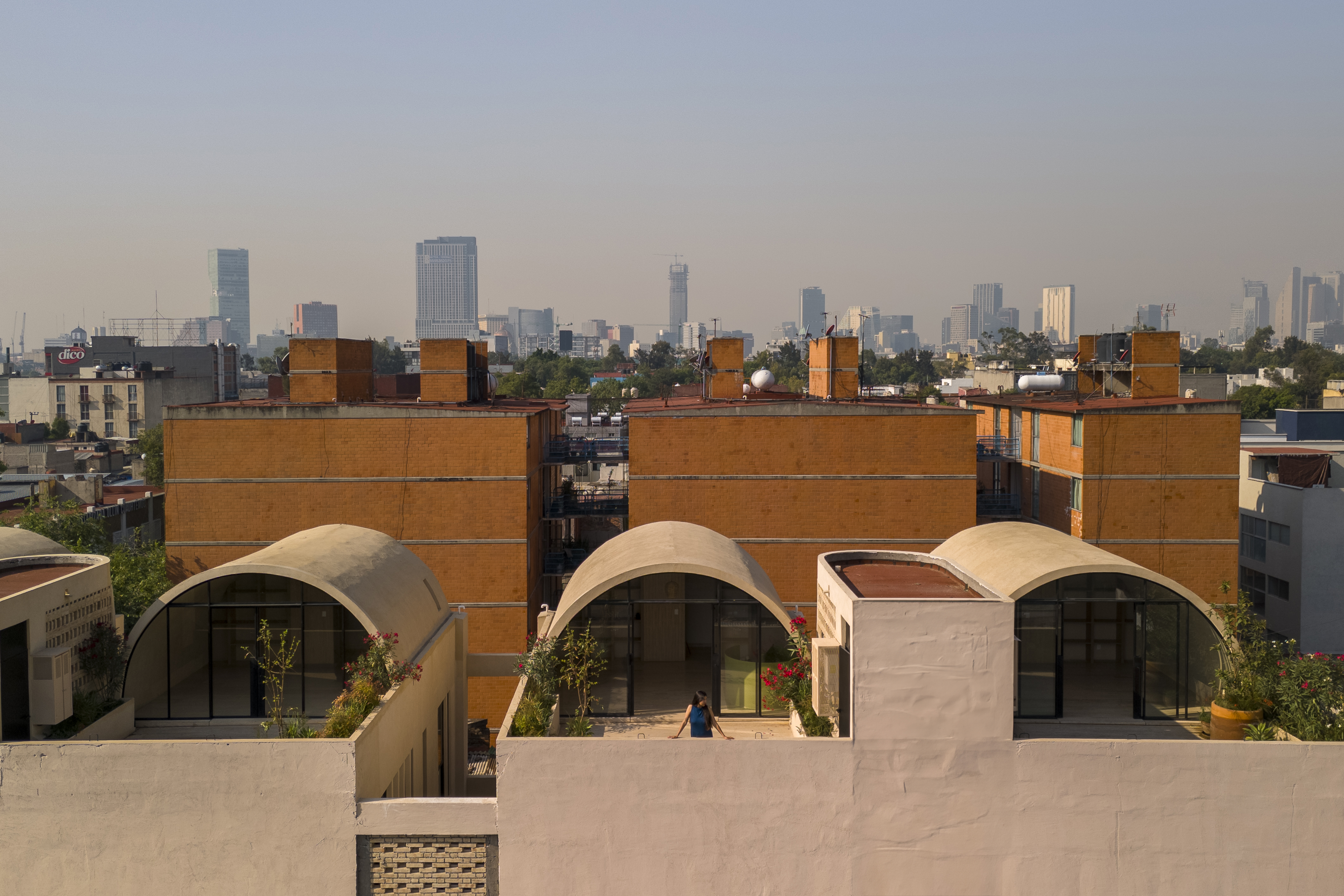 A barrel vault rooftop adds drama to these homes in Mexico City
A barrel vault rooftop adds drama to these homes in Mexico CityExplore Mariano Azuela 194, a housing project by Bloqe Arquitetura, which celebrates Mexico City's Santa Maria la Ribera neighbourhood
By Ellie Stathaki
-
 Explore a minimalist, non-religious ceremony space in the Baja California Desert
Explore a minimalist, non-religious ceremony space in the Baja California DesertSpiritual Enclosure, a minimalist, non-religious ceremony space designed by Ruben Valdez in Mexico's Baja California Desert, offers flexibility and calm
By Ellie Stathaki
-
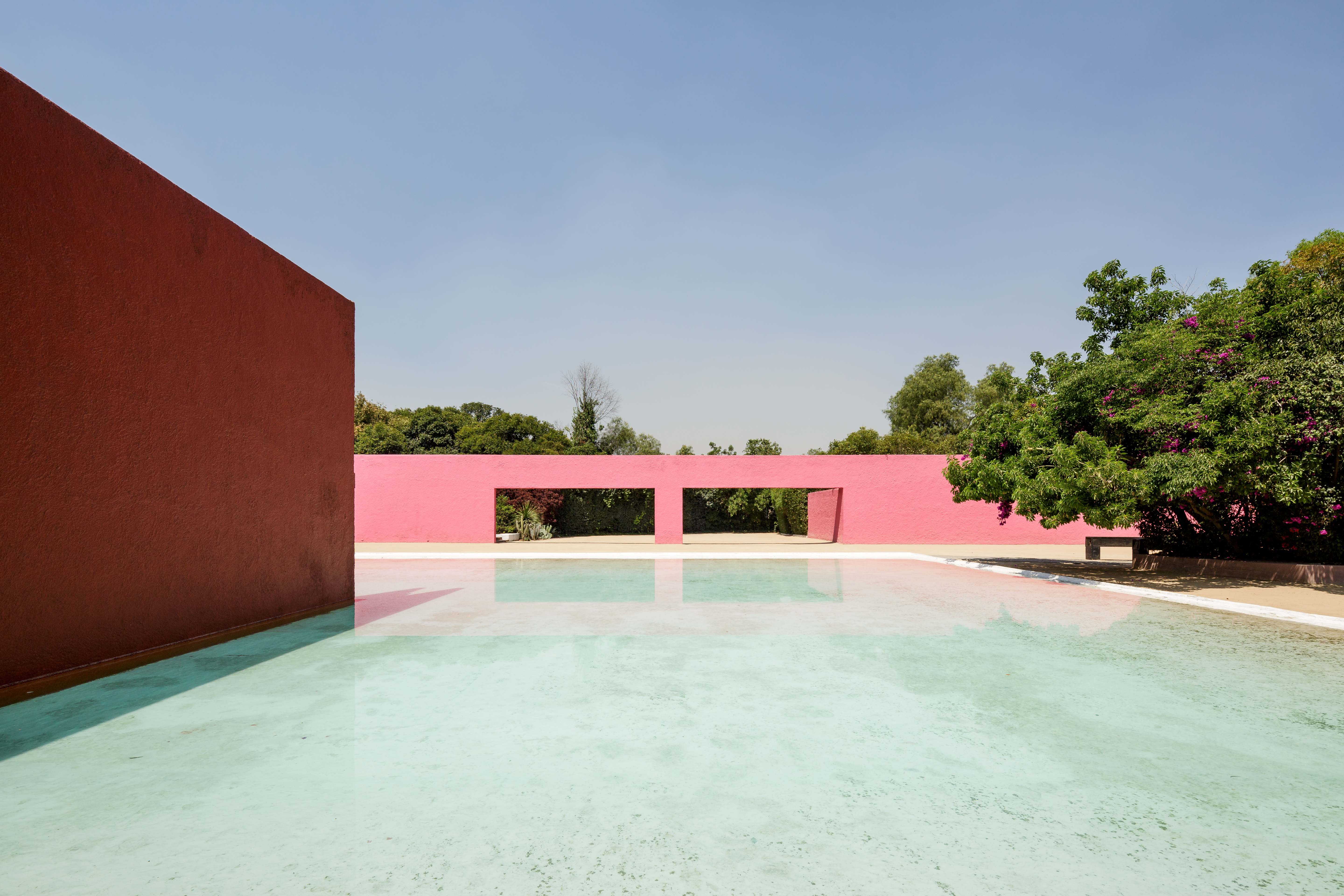 La Cuadra: Luis Barragán’s Mexico modernist icon enters a new chapter
La Cuadra: Luis Barragán’s Mexico modernist icon enters a new chapterLa Cuadra San Cristóbal by Luis Barragán is reborn through a Fundación Fernando Romero initiative in Mexico City; we meet with the foundation's founder, architect and design curator Fernando Romero to discuss the plans
By Mimi Zeiger
-
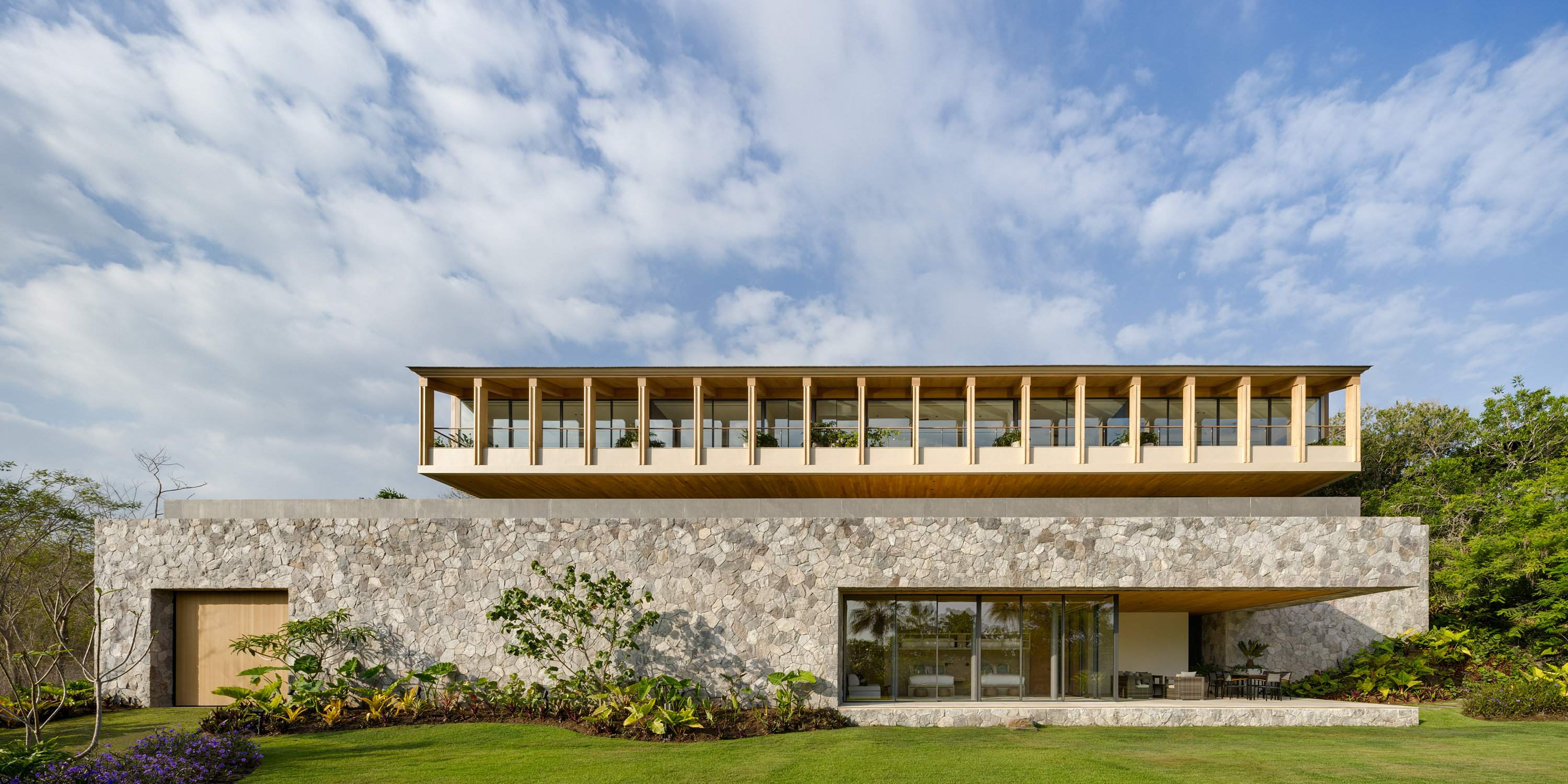 Enjoy whale watching from this east coast villa in Mexico, a contemporary oceanside gem
Enjoy whale watching from this east coast villa in Mexico, a contemporary oceanside gemEast coast villa Casa Tupika in Riviera Nayarit, Mexico, is designed by architecture studios BLANCASMORAN and Rzero to be in harmony with its coastal and tropical context
By Tianna Williams
-
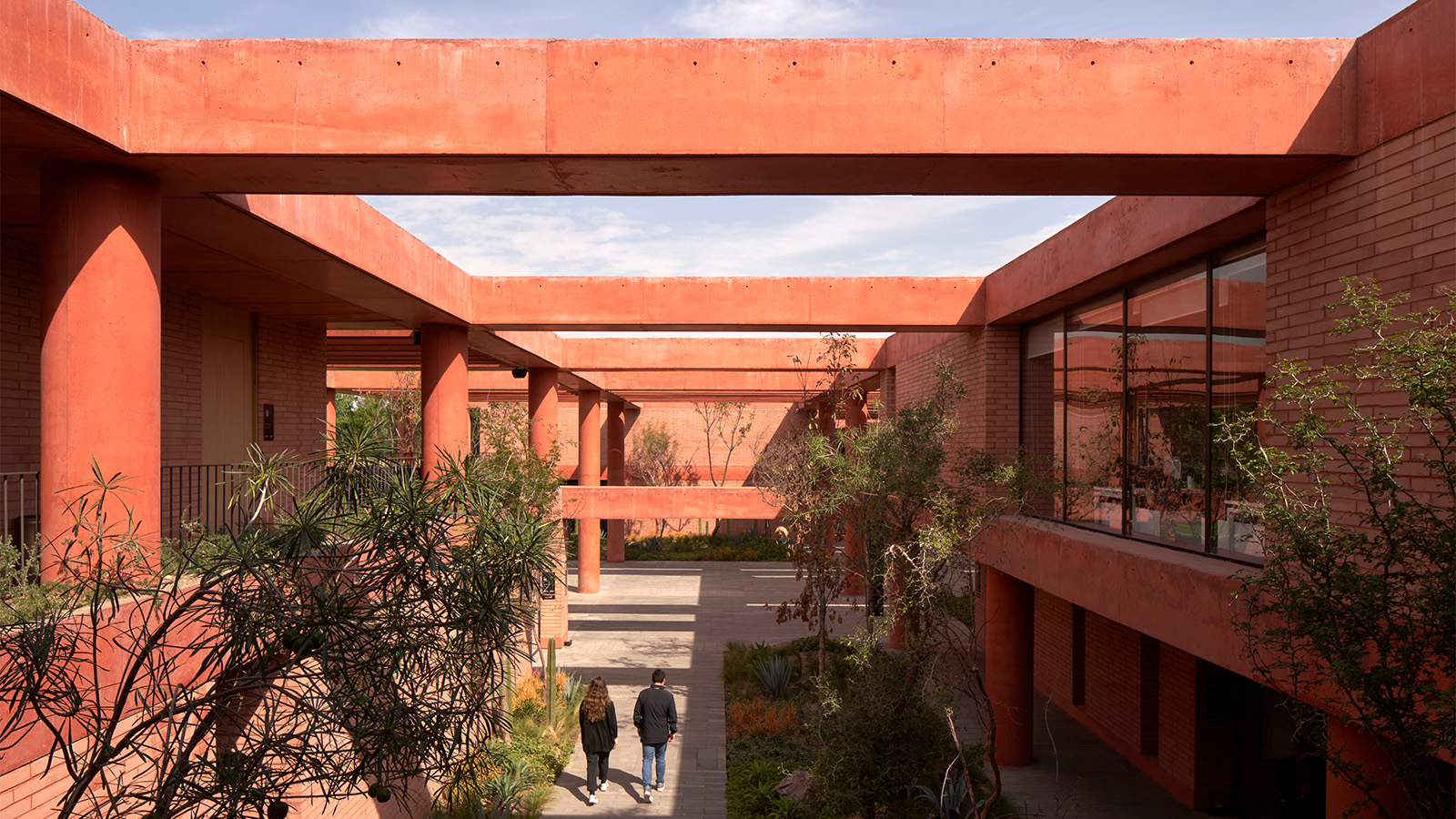 Mexico's long-lived football club Atlas FC unveils its new grounds
Mexico's long-lived football club Atlas FC unveils its new groundsSordo Madaleno designs a new home for Atlas FC; welcome to Academia Atlas, including six professional football fields, clubhouses, applied sport science facilities and administrative offices
By Tianna Williams
-
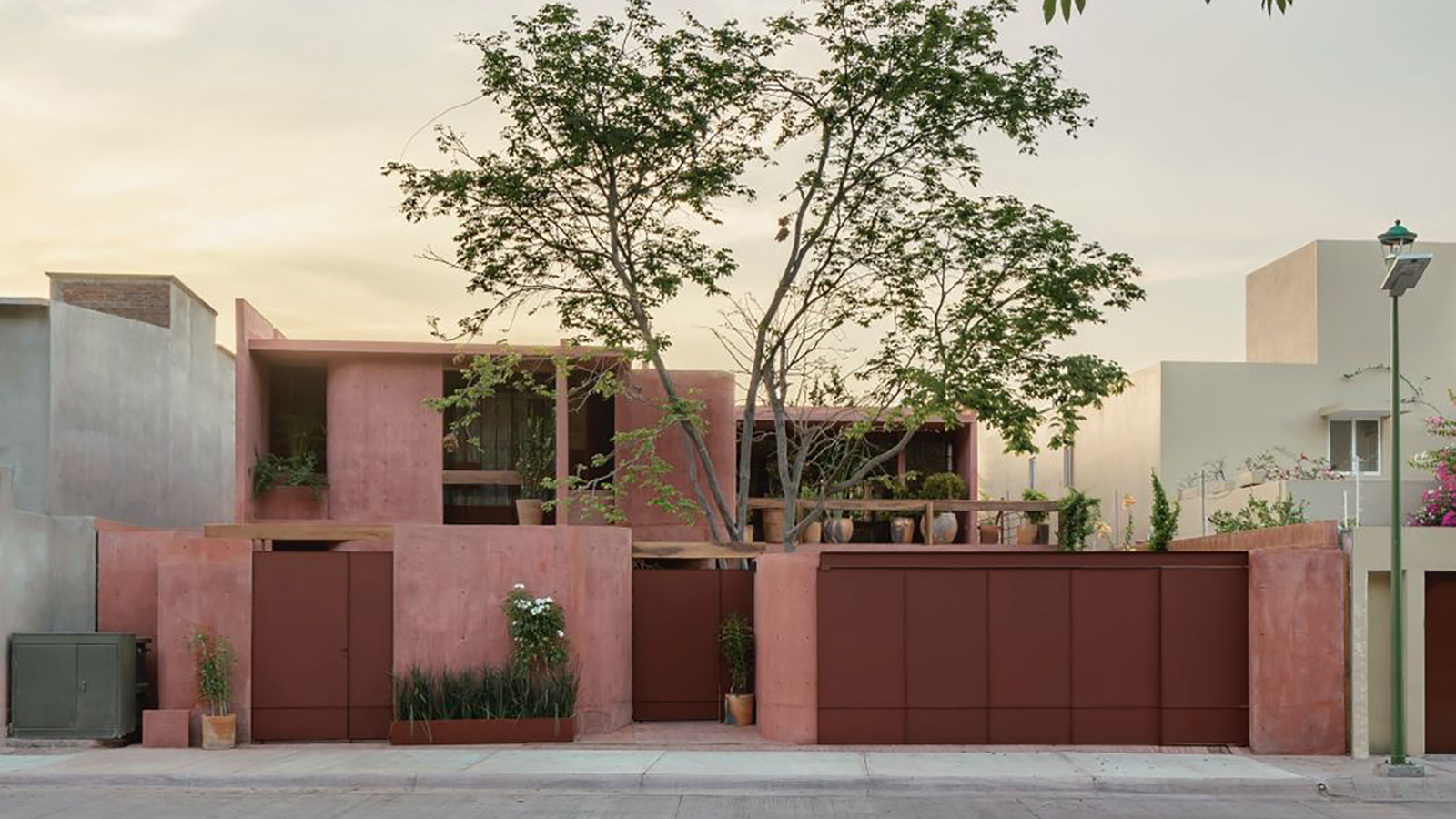 Discover Casa Roja, a red spatial exploration of a house in Mexico
Discover Casa Roja, a red spatial exploration of a house in MexicoCasa Roja, a red house in Mexico by architect Angel Garcia, is a spatial exploration of indoor and outdoor relationships with a deeply site-specific approach
By Ellie Stathaki
-
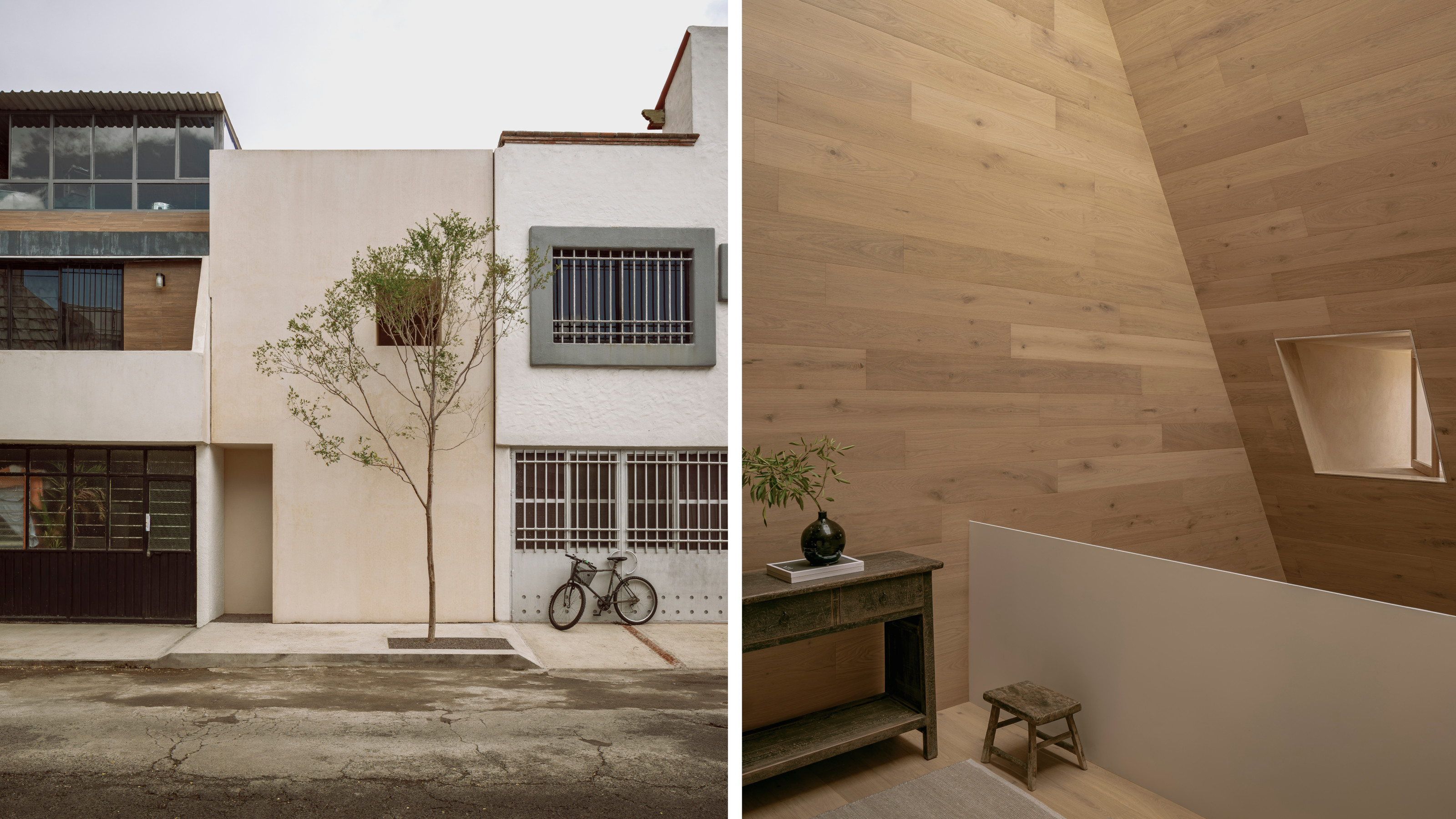 HW Studio’s Casa Emma transforms a humble terrace house into a realm of light and space
HW Studio’s Casa Emma transforms a humble terrace house into a realm of light and spaceThe living spaces in HW Studio’s Casa Emma, a new one-bedroom house in Morelia, Mexico, appear to have been carved from a solid structure
By Jonathan Bell