Mexican home is perfectly adapted to an outdoor lifestyle
A family home in Tepejí del Río, designed by architect Romero de la Mora, is anchored in the landscape, pleasant climate and indoor/outdoor lifestyle of central Mexico
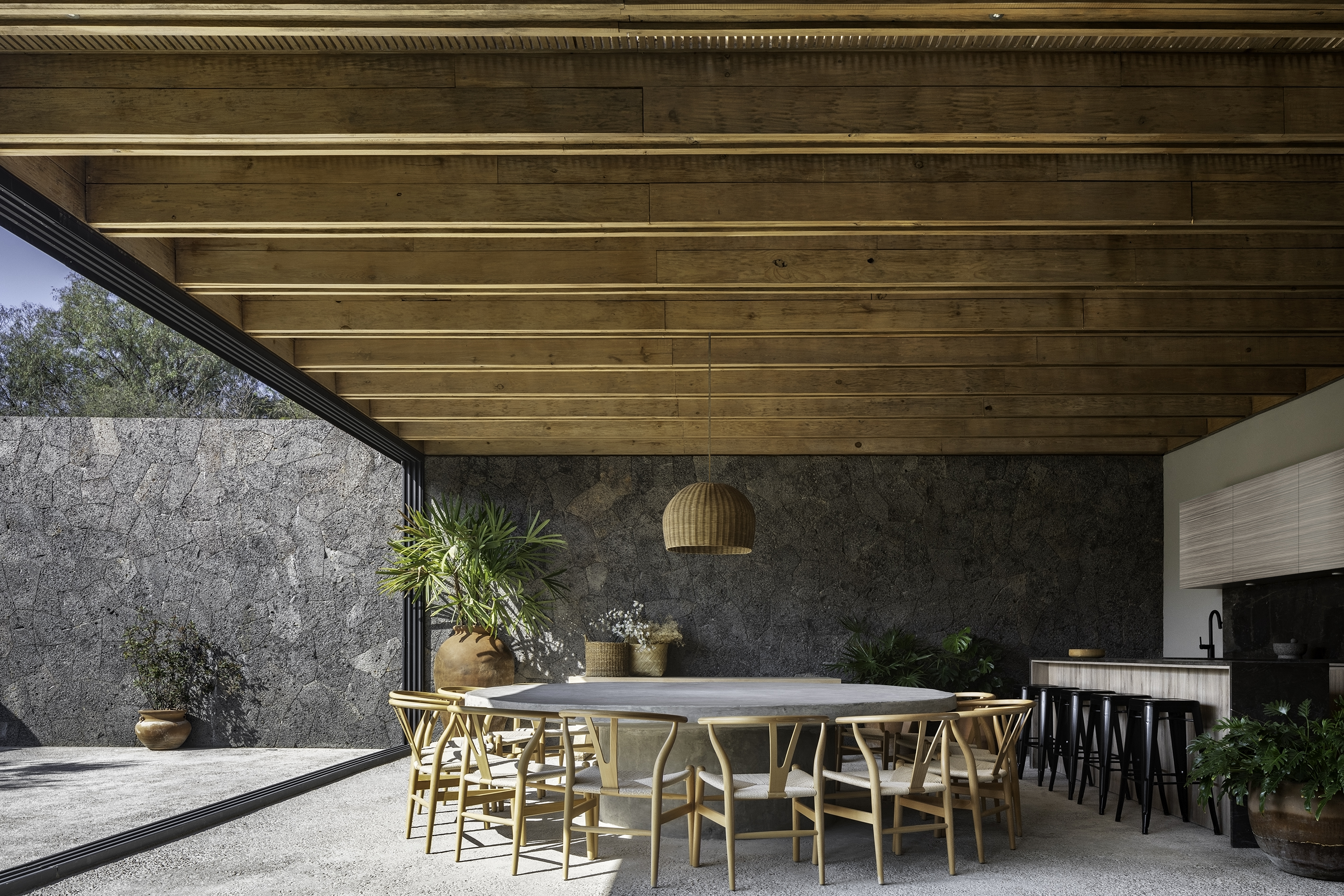
Rafael Gamo - Photography
This Mexican home, set on the hills of the Amanali area in the city of Tepejí del Río, takes its cues from its site and the climate and surrounding landscape of the state of Hidalgo. Casa Romero, the brainchild of Mexico City-based architect Romero de la Mora, was designed to create a seamless indoor/outdoor lifestyle for its residents.
‘The particular challenge of this house was to better understand the environment, the distinctive components of the area where the Mexican Bajío begins, which has certain charms and characteristics,' says the architect. He is talking about the wider region, known as Bajío, which is recognized for its pleasant climate and good quality of life.
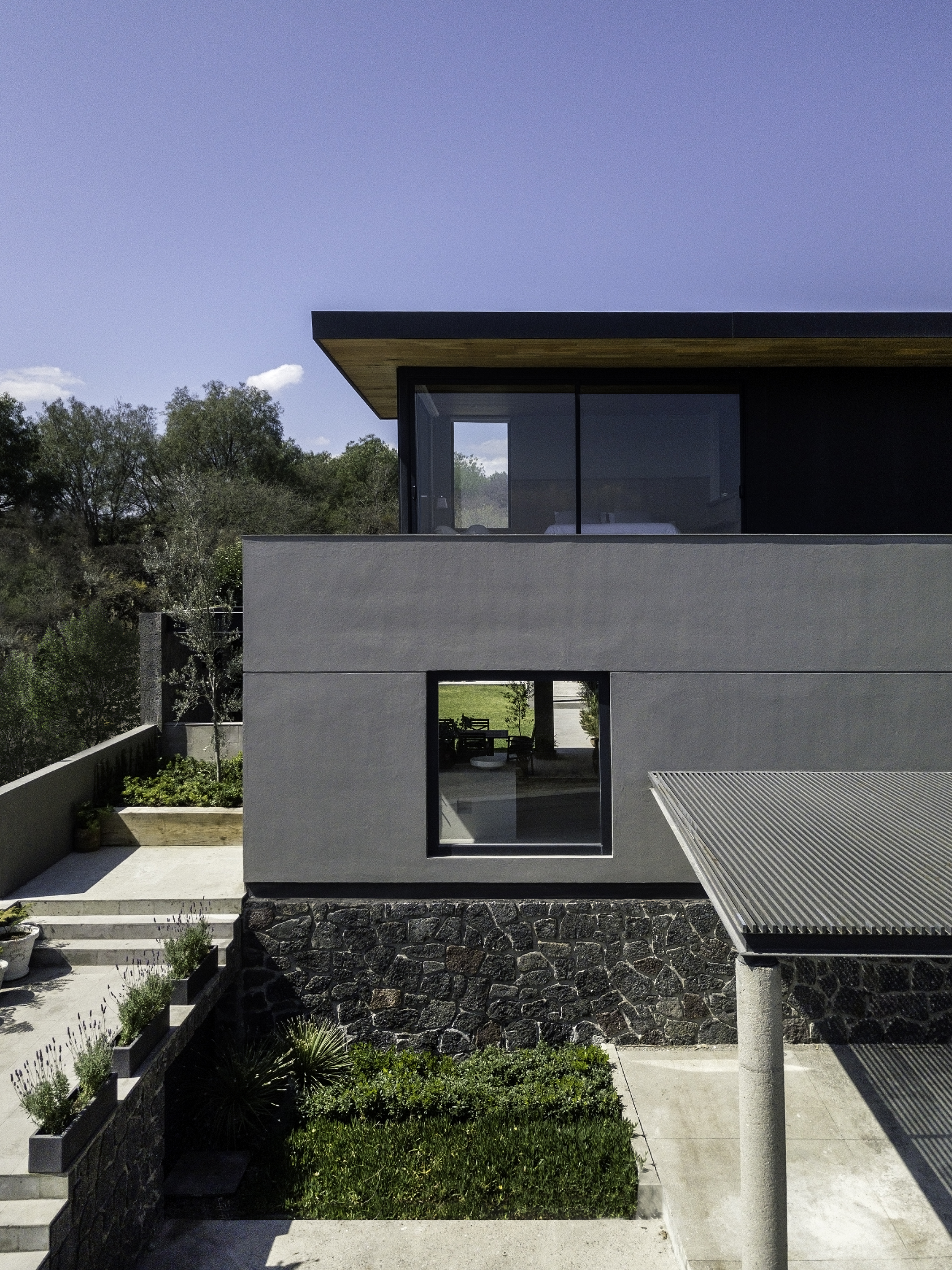
A strong spatial relationship between inside and outside was a key concern in the design solution. As a result, the house combines large openings, framed views at strategic places and a fluid, open-plan living, dining and bar area that opens onto the garden thanks to retractable doors. This makes having a meal inside feel like an entirely al fresco experience. A further external entertaining space outside, with a decked terrace and a pool, completes the residents' options for outdoor living and socializing.
Elsewhere inside, the house includes a kitchen and family room, and a bar with a more formal dining area. There are three double bedrooms – one of them being an expansive master suite that occupies the whole second floor.
Materials are fairly modest and were chosen for being locally sourced, simple and durable. There's perfectly poured reinforced concrete, tactile cement-sand blocks, and textured stone from the region, as well as warm pine wood and expert blacksmithing. This emphasis on natural materials also means the structure will weather with age and continue to look good as time passes.
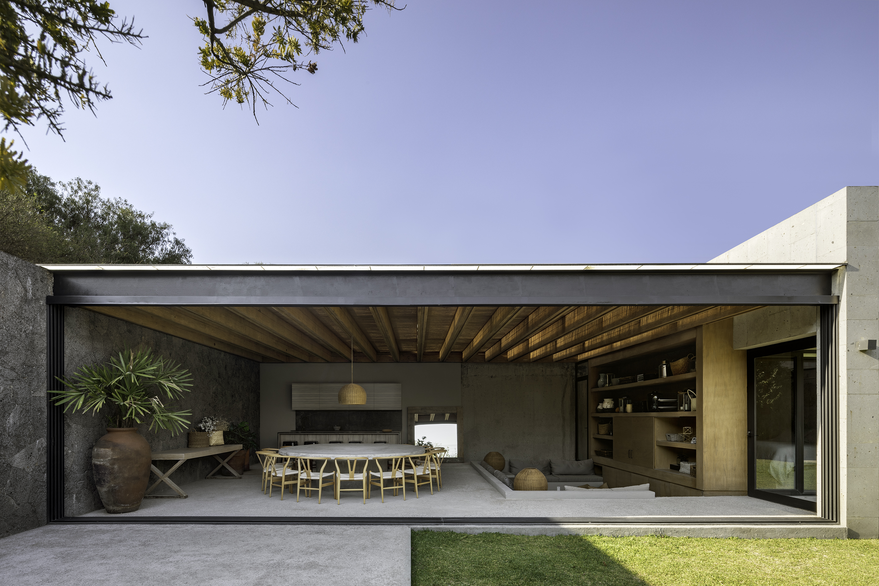
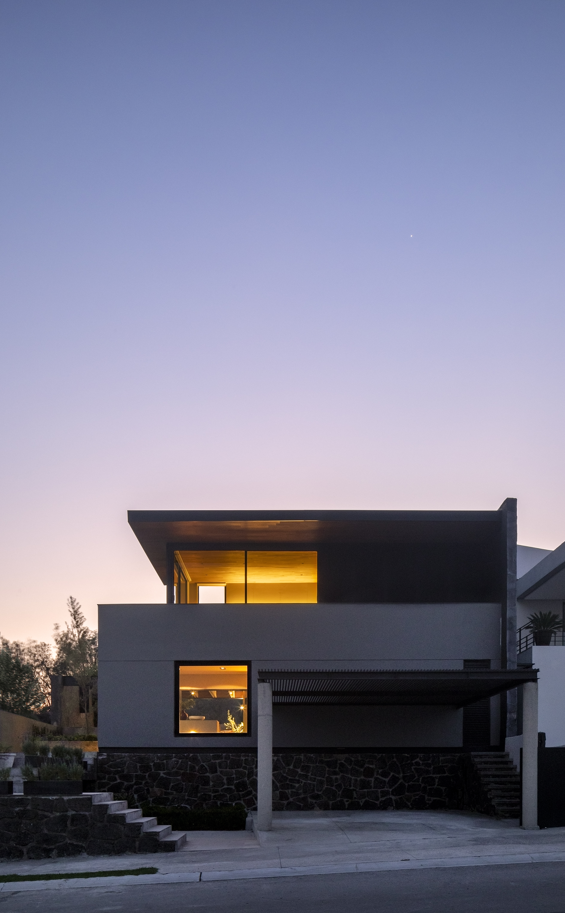
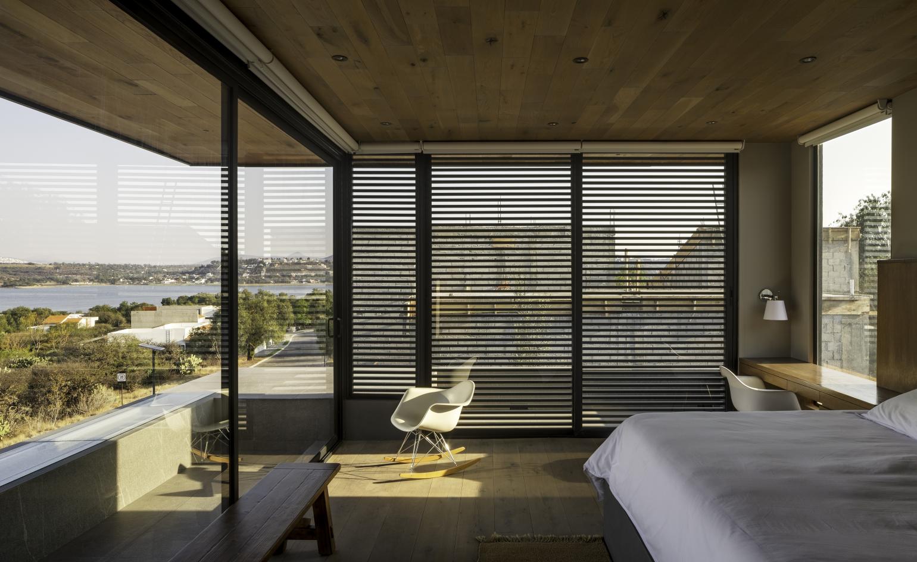
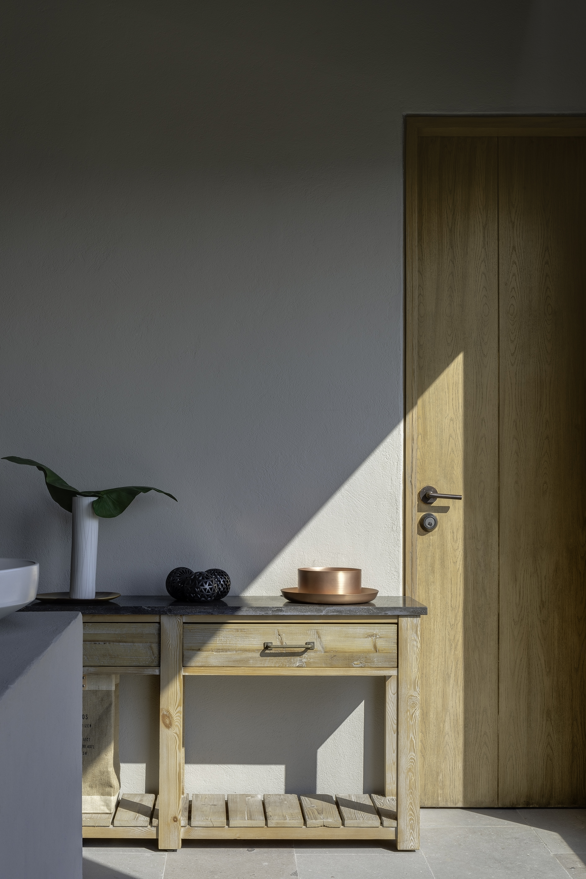
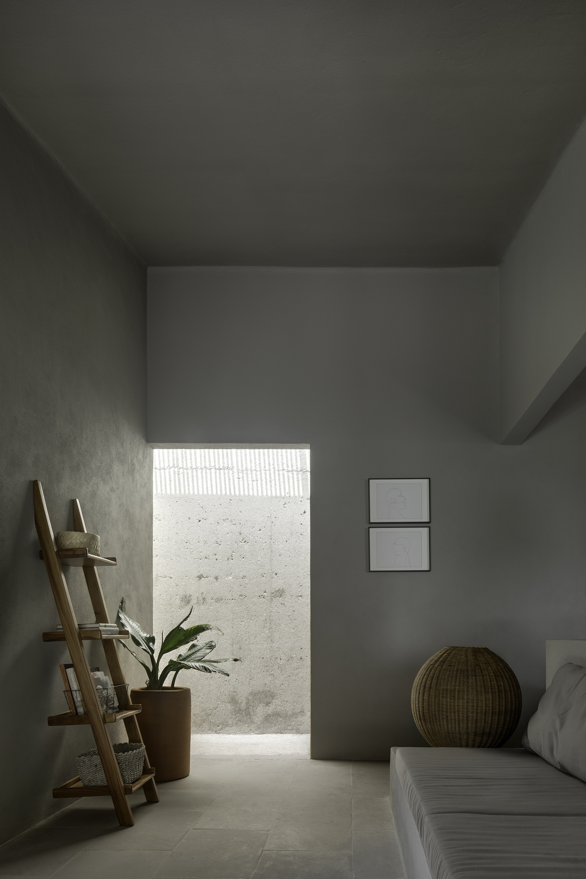
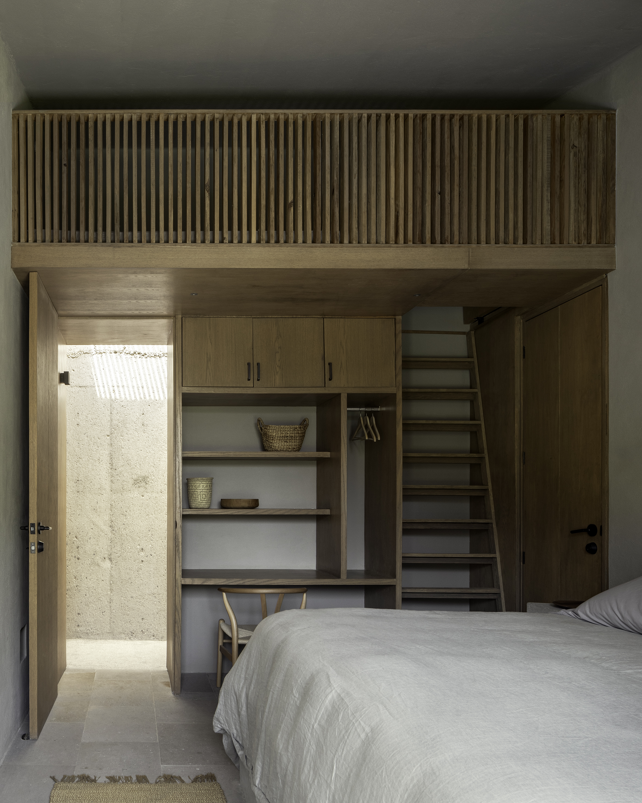
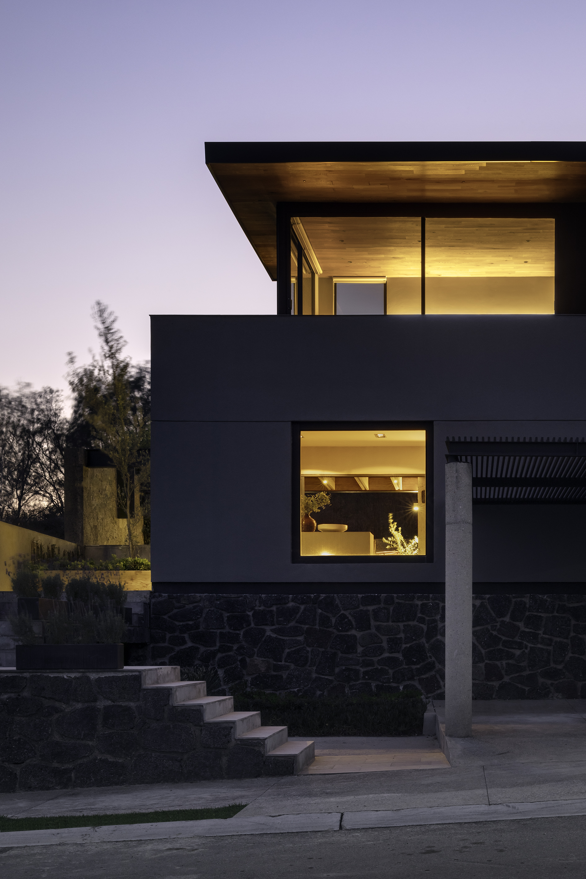
INFORMATION
Wallpaper* Newsletter
Receive our daily digest of inspiration, escapism and design stories from around the world direct to your inbox.
Ellie Stathaki is the Architecture & Environment Director at Wallpaper*. She trained as an architect at the Aristotle University of Thessaloniki in Greece and studied architectural history at the Bartlett in London. Now an established journalist, she has been a member of the Wallpaper* team since 2006, visiting buildings across the globe and interviewing leading architects such as Tadao Ando and Rem Koolhaas. Ellie has also taken part in judging panels, moderated events, curated shows and contributed in books, such as The Contemporary House (Thames & Hudson, 2018), Glenn Sestig Architecture Diary (2020) and House London (2022).
-
 The Lighthouse draws on Bauhaus principles to create a new-era workspace campus
The Lighthouse draws on Bauhaus principles to create a new-era workspace campusThe Lighthouse, a Los Angeles office space by Warkentin Associates, brings together Bauhaus, brutalism and contemporary workspace design trends
By Ellie Stathaki
-
 Extreme Cashmere reimagines retail with its new Amsterdam store: ‘You want to take your shoes off and stay’
Extreme Cashmere reimagines retail with its new Amsterdam store: ‘You want to take your shoes off and stay’Wallpaper* takes a tour of Extreme Cashmere’s new Amsterdam store, a space which reflects the label’s famed hospitality and unconventional approach to knitwear
By Jack Moss
-
 Titanium watches are strong, light and enduring: here are some of the best
Titanium watches are strong, light and enduring: here are some of the bestBrands including Bremont, Christopher Ward and Grand Seiko are exploring the possibilities of titanium watches
By Chris Hall
-
 Tour the wonderful homes of ‘Casa Mexicana’, an ode to residential architecture in Mexico
Tour the wonderful homes of ‘Casa Mexicana’, an ode to residential architecture in Mexico‘Casa Mexicana’ is a new book celebrating the country’s residential architecture, highlighting its influence across the world
By Ellie Stathaki
-
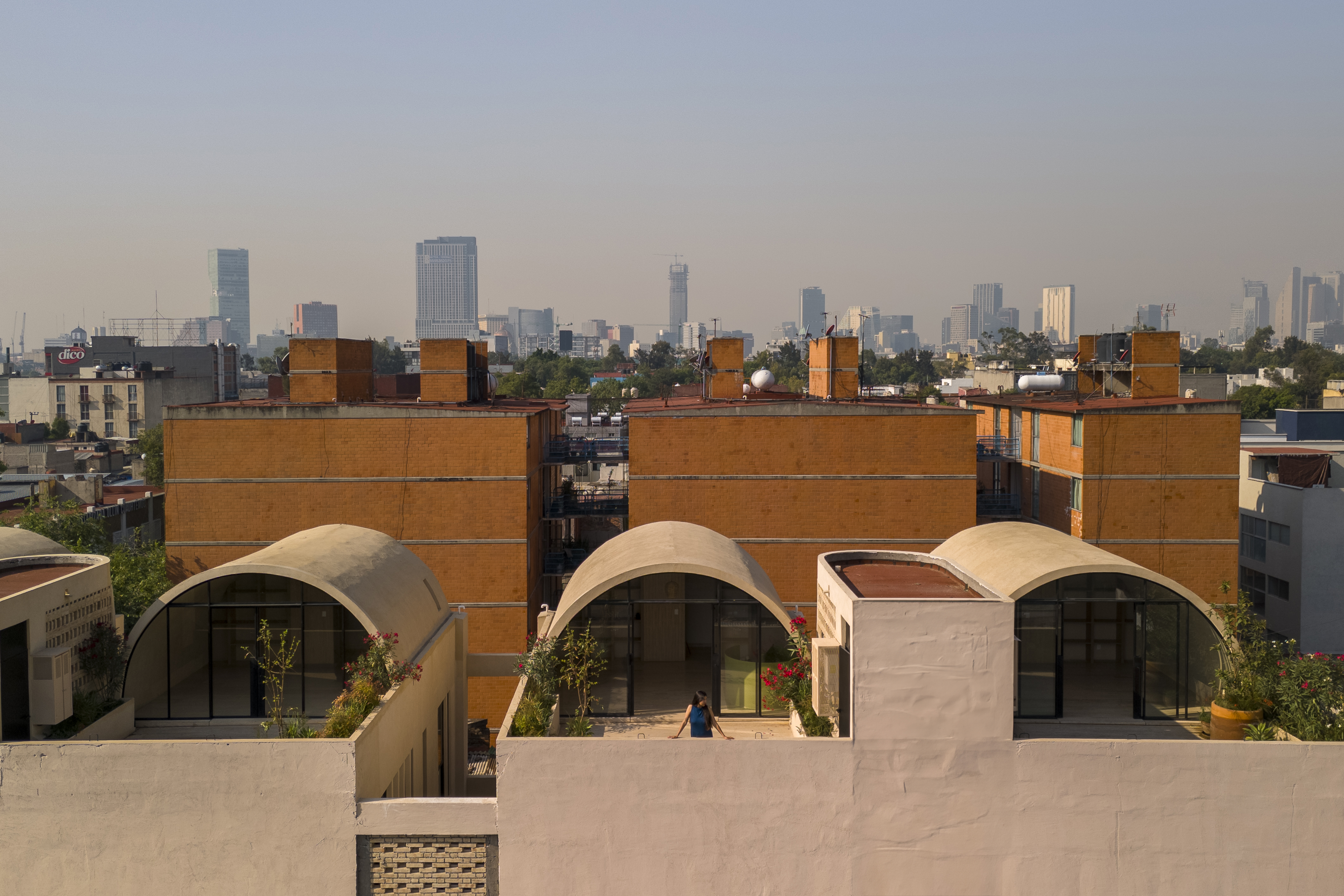 A barrel vault rooftop adds drama to these homes in Mexico City
A barrel vault rooftop adds drama to these homes in Mexico CityExplore Mariano Azuela 194, a housing project by Bloqe Arquitetura, which celebrates Mexico City's Santa Maria la Ribera neighbourhood
By Ellie Stathaki
-
 Explore a minimalist, non-religious ceremony space in the Baja California Desert
Explore a minimalist, non-religious ceremony space in the Baja California DesertSpiritual Enclosure, a minimalist, non-religious ceremony space designed by Ruben Valdez in Mexico's Baja California Desert, offers flexibility and calm
By Ellie Stathaki
-
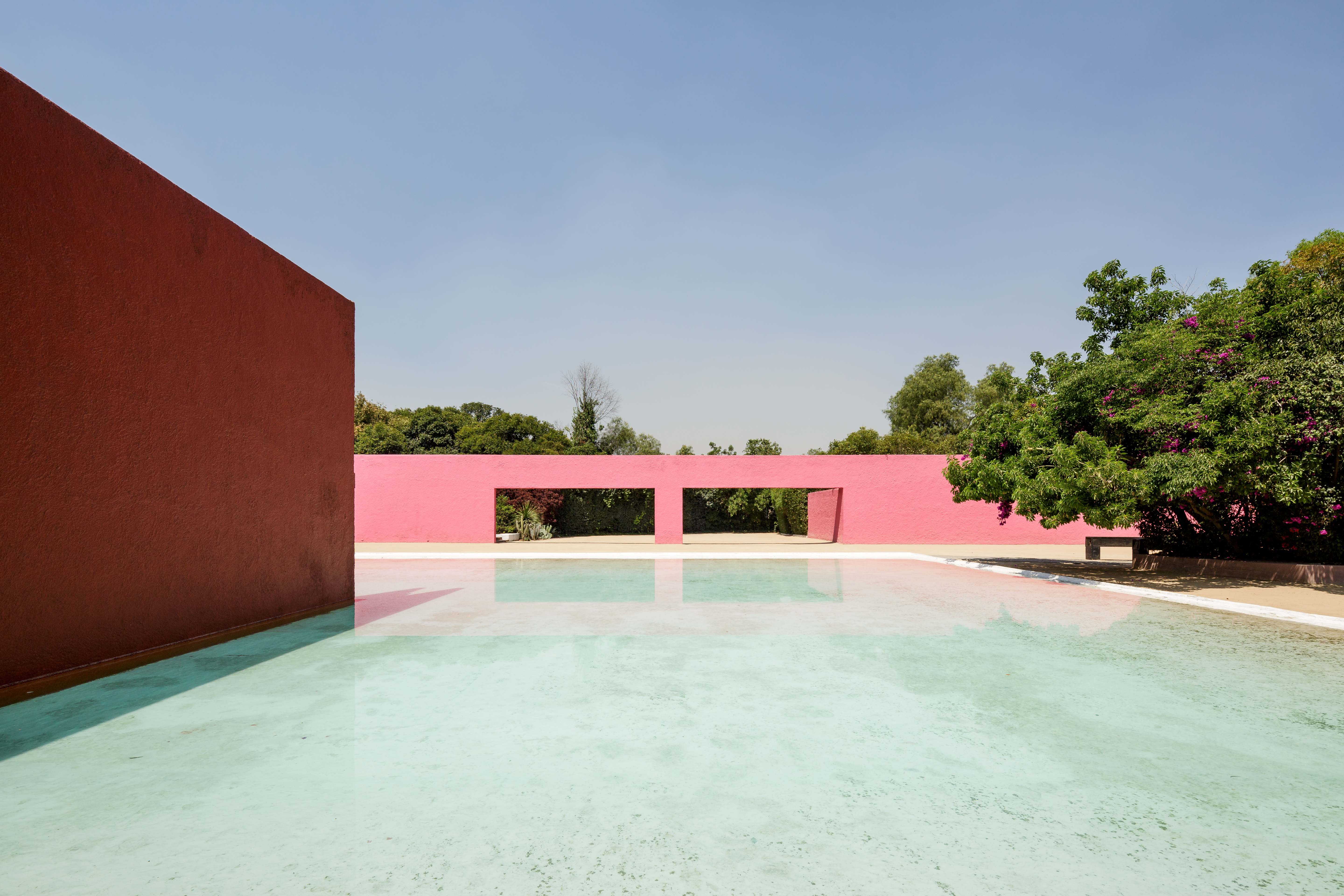 La Cuadra: Luis Barragán’s Mexico modernist icon enters a new chapter
La Cuadra: Luis Barragán’s Mexico modernist icon enters a new chapterLa Cuadra San Cristóbal by Luis Barragán is reborn through a Fundación Fernando Romero initiative in Mexico City; we meet with the foundation's founder, architect and design curator Fernando Romero to discuss the plans
By Mimi Zeiger
-
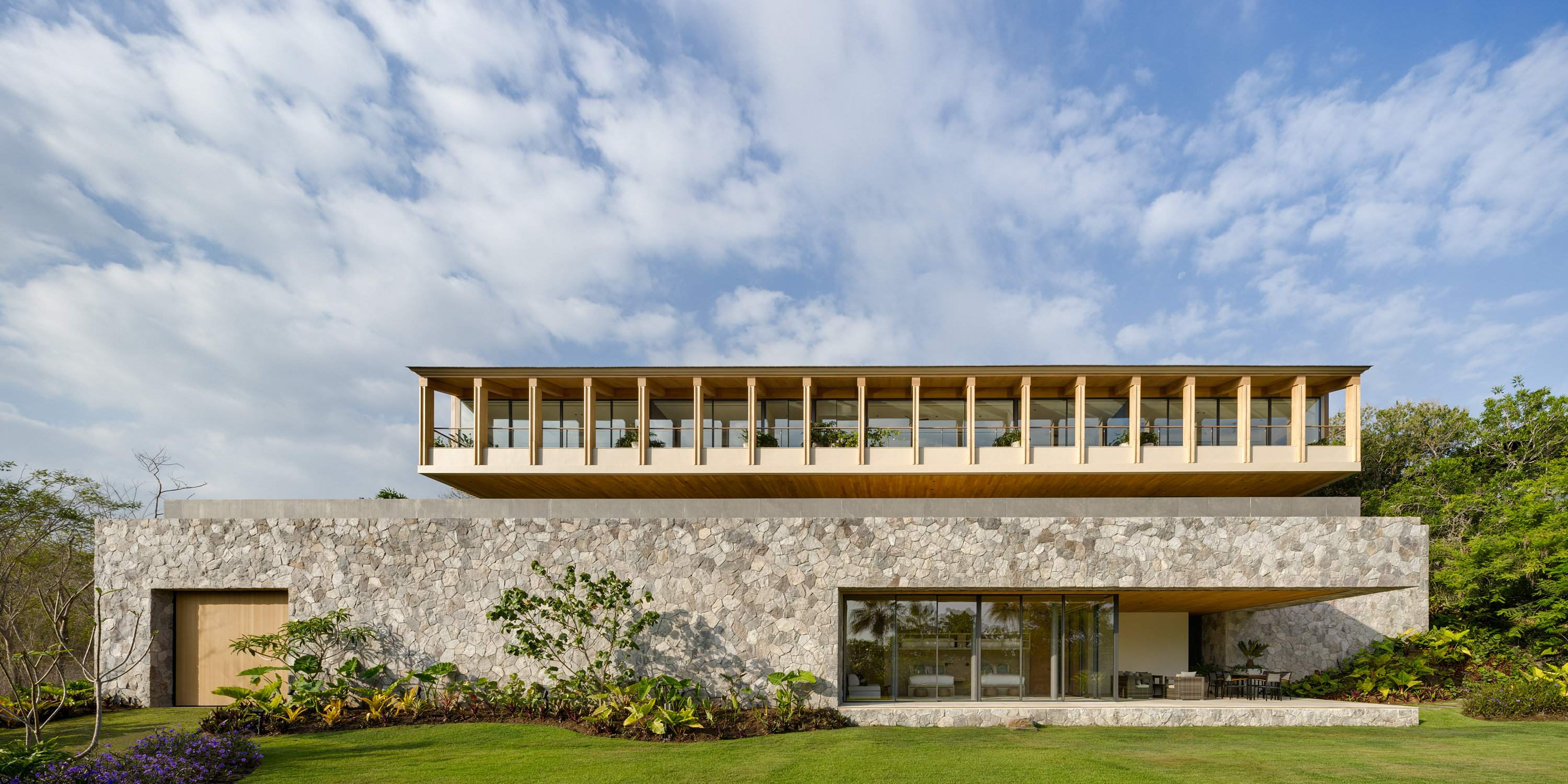 Enjoy whale watching from this east coast villa in Mexico, a contemporary oceanside gem
Enjoy whale watching from this east coast villa in Mexico, a contemporary oceanside gemEast coast villa Casa Tupika in Riviera Nayarit, Mexico, is designed by architecture studios BLANCASMORAN and Rzero to be in harmony with its coastal and tropical context
By Tianna Williams
-
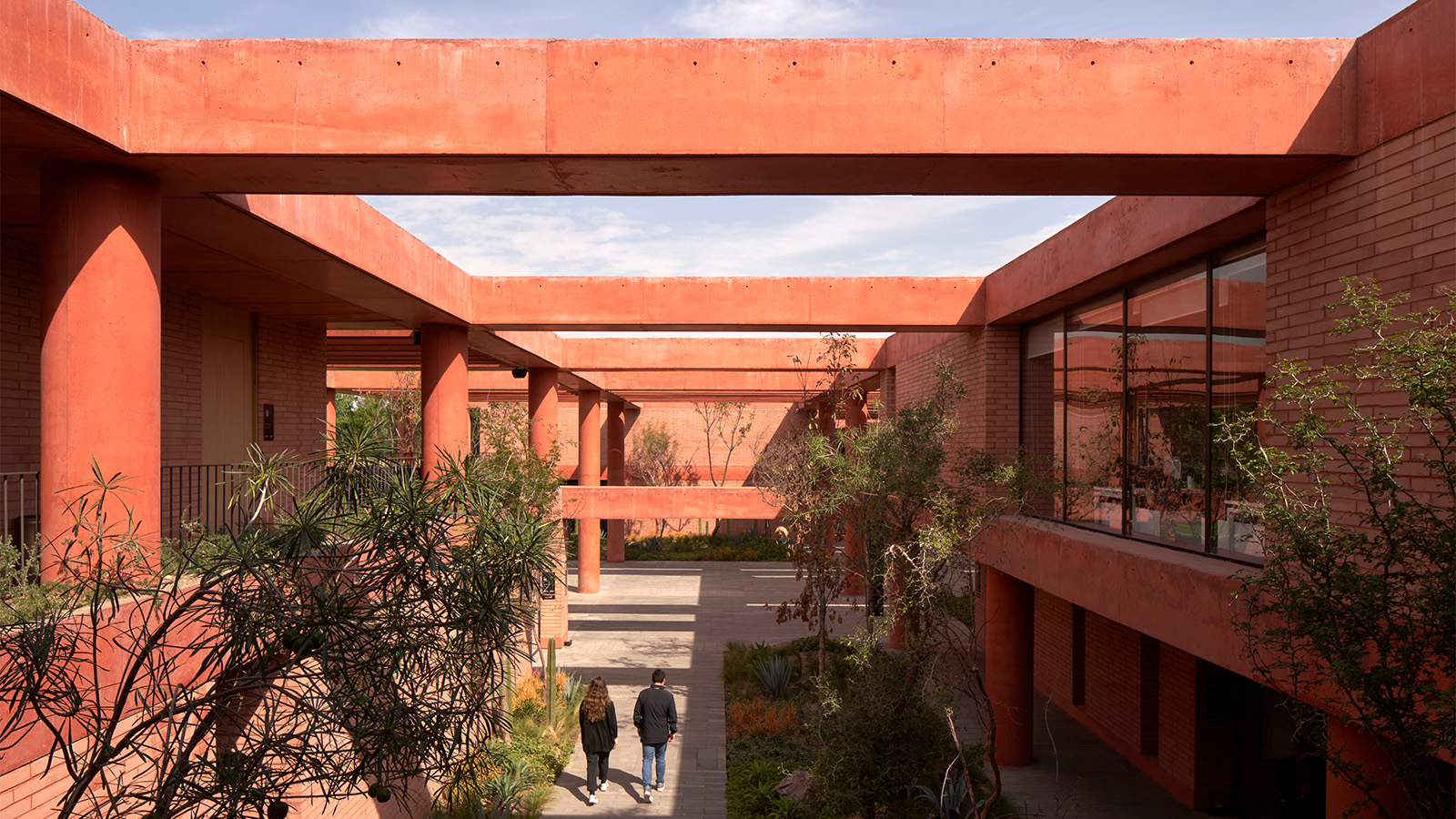 Mexico's long-lived football club Atlas FC unveils its new grounds
Mexico's long-lived football club Atlas FC unveils its new groundsSordo Madaleno designs a new home for Atlas FC; welcome to Academia Atlas, including six professional football fields, clubhouses, applied sport science facilities and administrative offices
By Tianna Williams
-
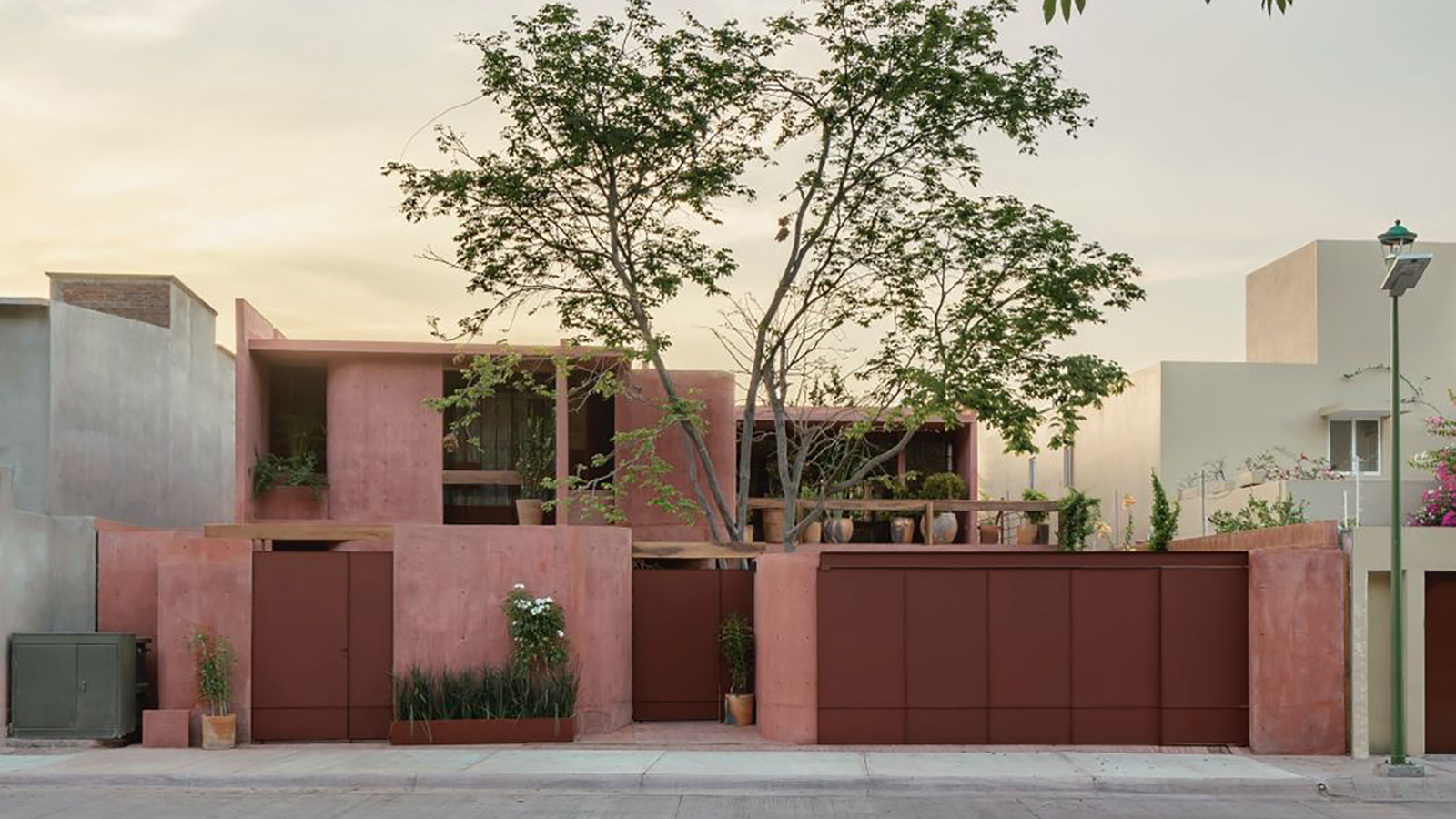 Discover Casa Roja, a red spatial exploration of a house in Mexico
Discover Casa Roja, a red spatial exploration of a house in MexicoCasa Roja, a red house in Mexico by architect Angel Garcia, is a spatial exploration of indoor and outdoor relationships with a deeply site-specific approach
By Ellie Stathaki
-
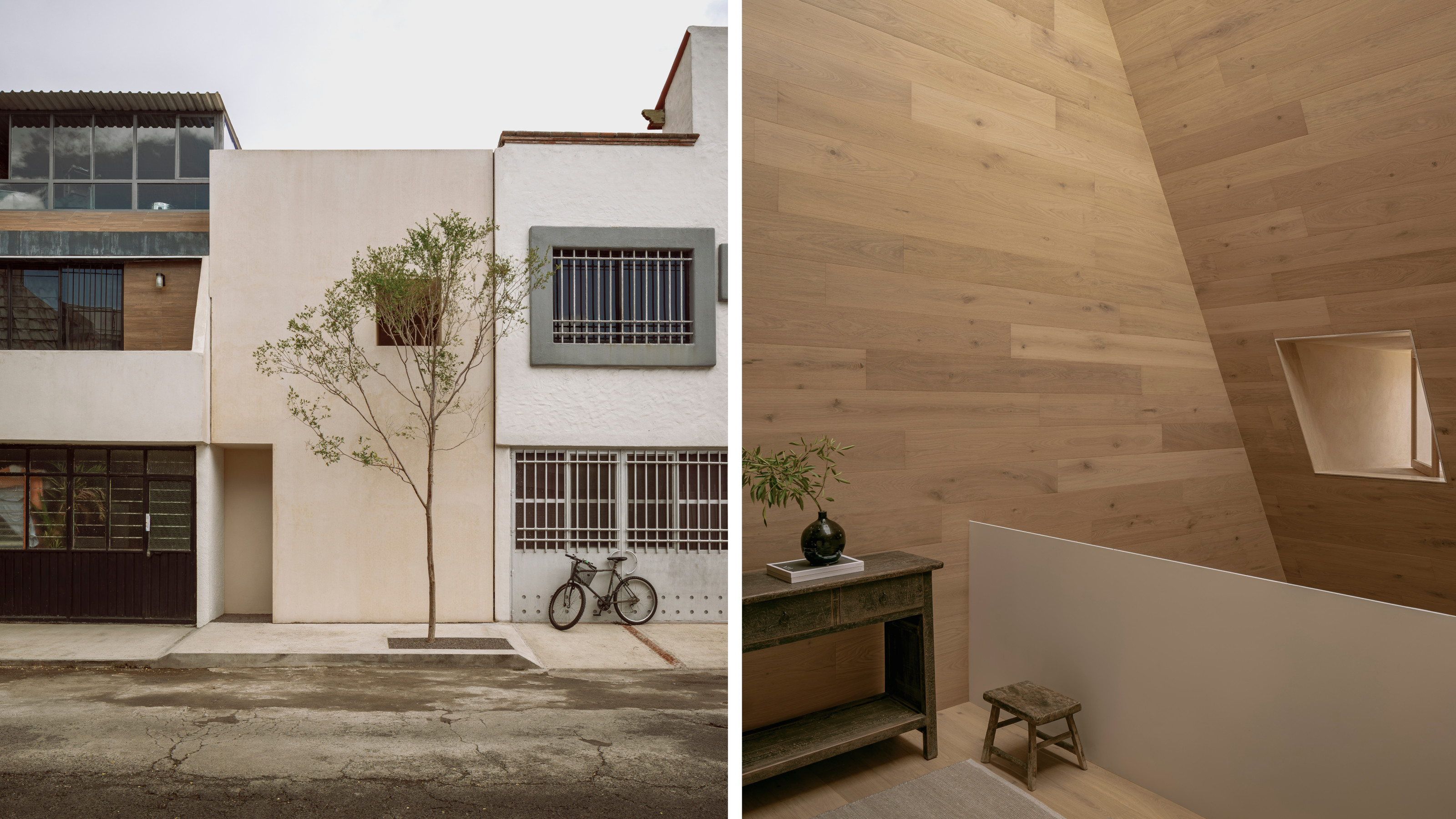 HW Studio’s Casa Emma transforms a humble terrace house into a realm of light and space
HW Studio’s Casa Emma transforms a humble terrace house into a realm of light and spaceThe living spaces in HW Studio’s Casa Emma, a new one-bedroom house in Morelia, Mexico, appear to have been carved from a solid structure
By Jonathan Bell