Casa Swift by WMR Arquitectos makes the most of its setting on the Chilean coast
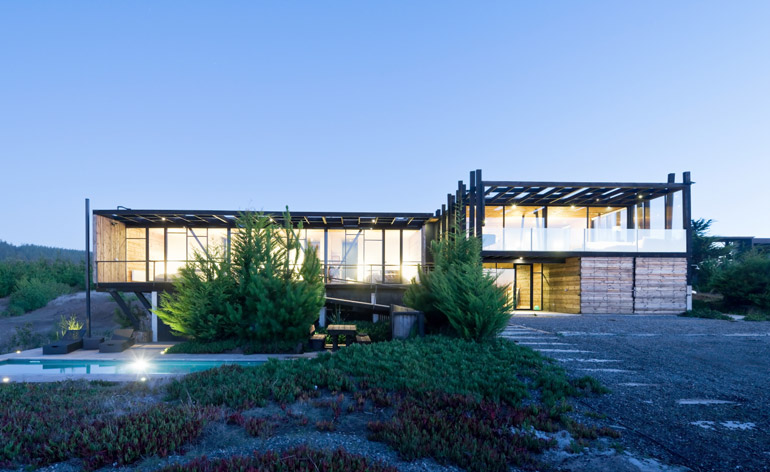
Casa Swift is located on the windy coast of Chile, overlooking the world-famous windsurfing haven of Matanzas. Chilean architects WMR Arquitectos conceived this residence for a professional wind surfer and his wife, with the idea of creating a ‘house that is not a home’. Set in the typical Matanzas woody landscape and just a few minutes’ walk up from the beach, Casa Swift is the perfect holiday home.
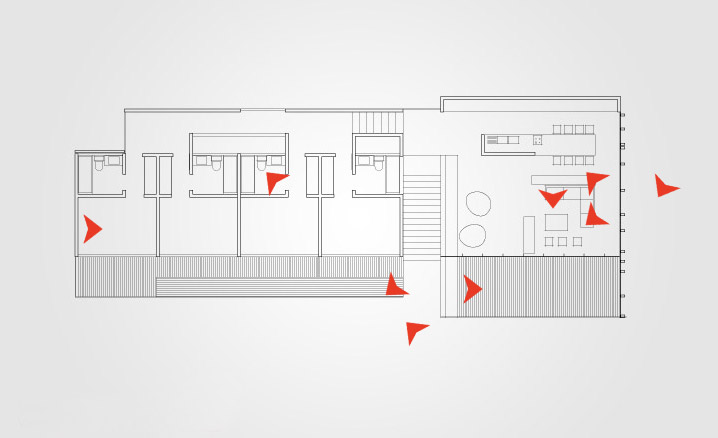
Take an interactive tour of Casa Swift
The architects were commissioned to design a house that was to work as a hotel; where each room is independent from each other. With this in mind, the house was organised into different split levels, according to the views and degrees of privacy.
Partly cut into the landscape is the swimming pool on a lower level – followed by the parking, storage, and gym facilities on the ‘ground’ floor. The bedrooms, each with private bathroom facilities, are located on an intermediate level that can be directly reached from the pool by a ramp. Finally, the open plan living room and kitchen are located on the top floor, offering extraordinary panoramic views of the forest, beach, and the South Pacific Ocean.
While the height of the building was defined by the views, it was important to shut its southern façade off from strong winds, enabling a transparent (but sun-shaded) north-western façade that looks onto the bay of Matanzas.
The house is built entirely from different kinds of timber - an abundant traditional material in this area. For both the exteriors and interiors, the architects combined different tinted woods and contrasted them with white surfaces and darker materials.
Successfully dealing with strong winds, built to a relatively small budget, and made of locally-sourced materials, Casa Swift is a house that is set amidst this typical Chilean coastal landscape, while making the most of its setting in relation to the Matanzas bay.
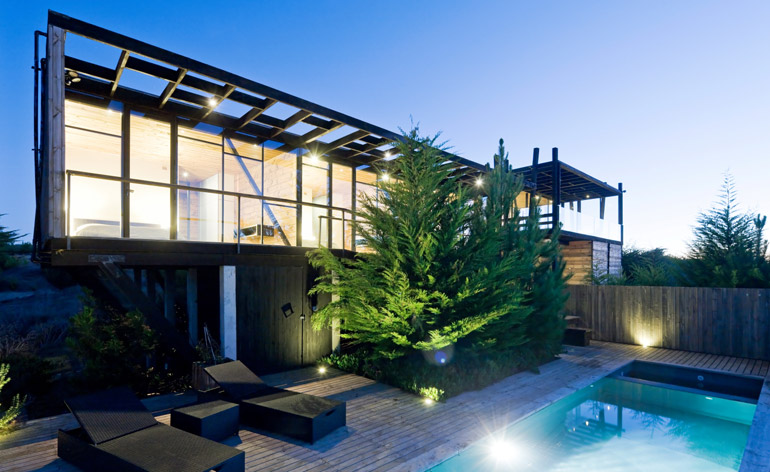
The architects were commissioned to design a house that was to work like a hotel; where each room is independent from each other
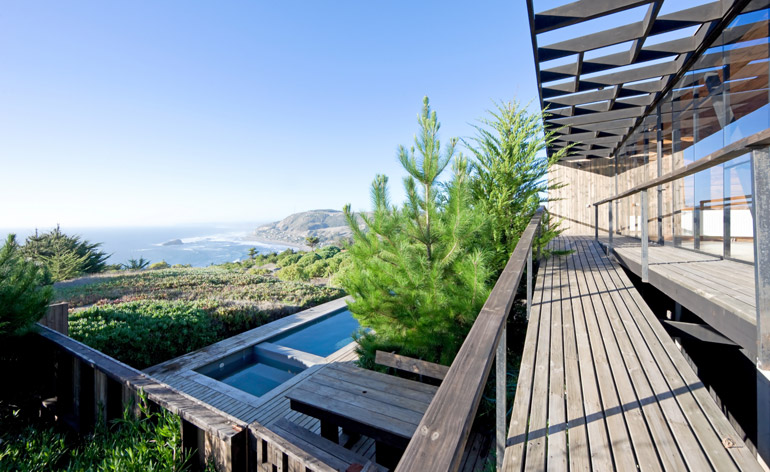
With this in mind, the house was organized into different split levels, according to the views and degrees of privacy
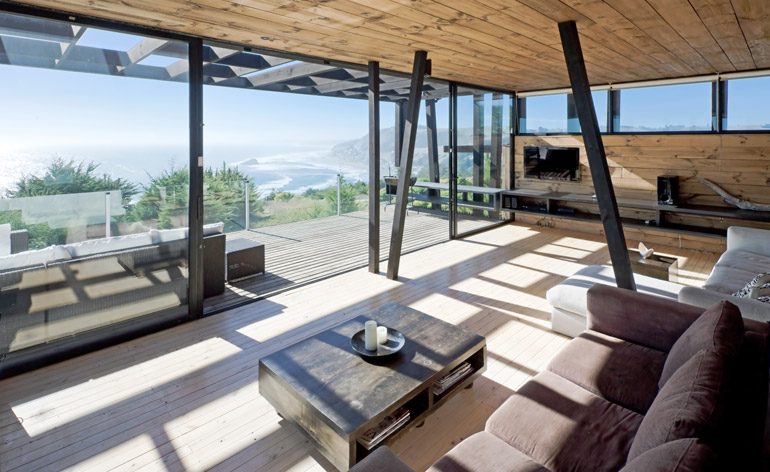
The open plan living room is located on the top floor, offering extraordinary panoramic views of the forest, beach, and the South Pacific Ocean
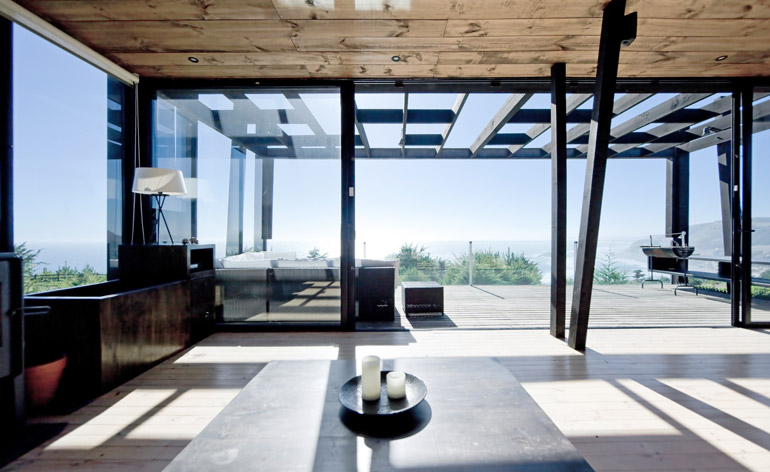
While the height of the building was defined by the views, it was important to shut its southern façade off from strong winds, enabling a transparent (but sun-shaded) north-western façade that looks onto the bay of Matanzas
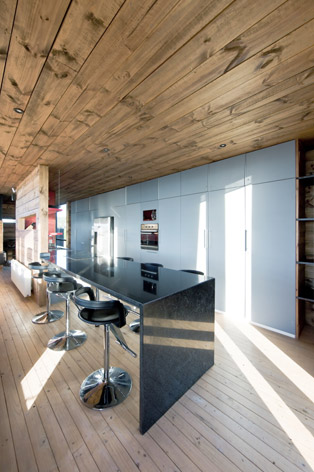
The open plan kitchen features contemporary fittings
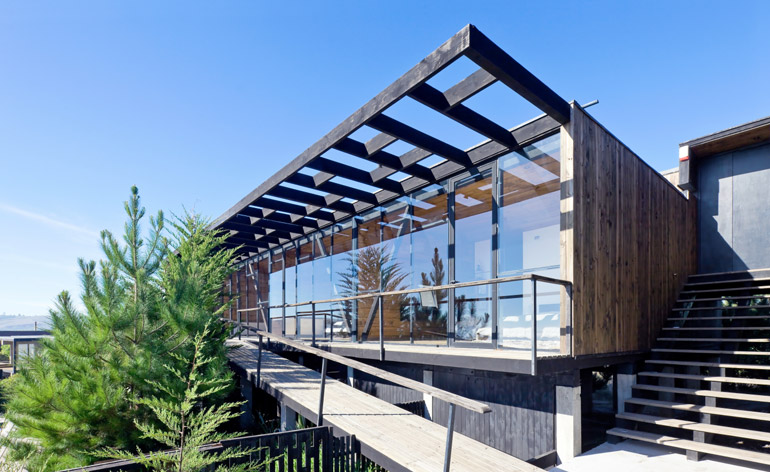
The architects conceived this residence for a professional wind surfer and his wife
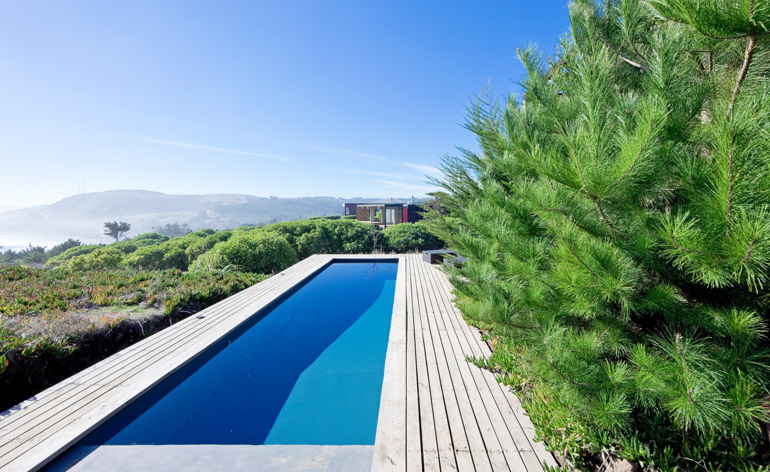
The swimming pool on the lower level is partly cut into the landscape
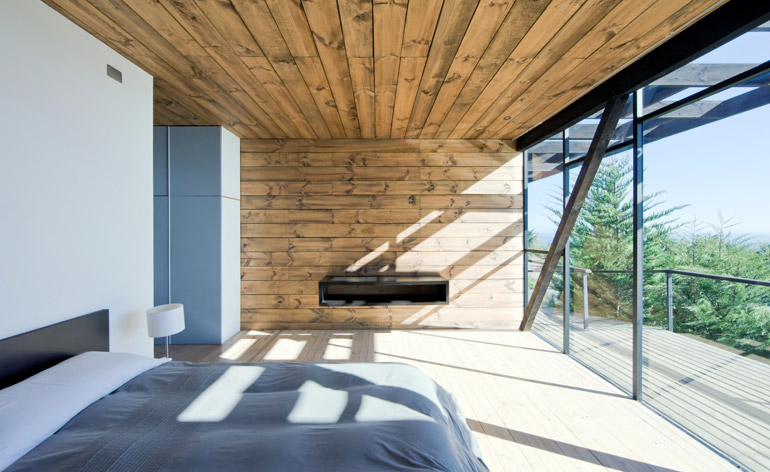
The bedrooms, each with private bathroom facilities, are located on an intermediate level that can be directly reached from the pool by a ramp
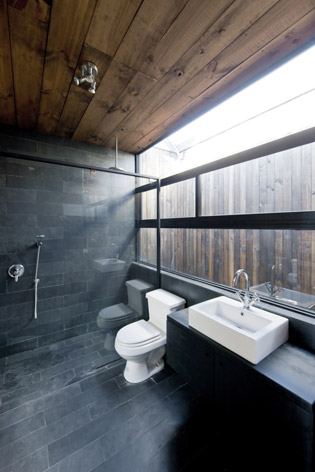
The architects opted for a dark palette in the bathroom, but the clever use of skylights allows plenty of natural light to filter in
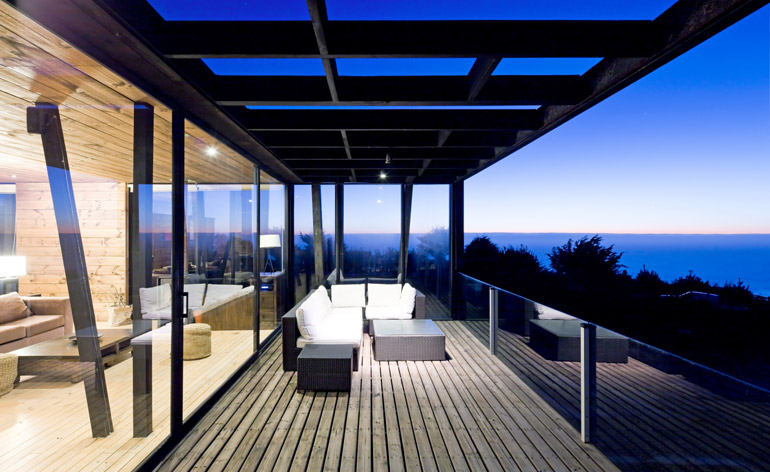
The house is built entirely from different kinds of timber - an abundant traditional material in this area
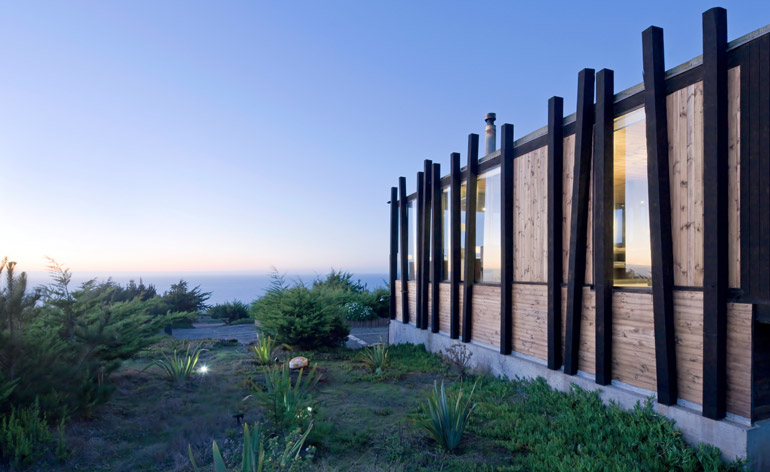
For both the exteriors and interiors, the architects combined different tinted woods and contrasted them with white surfaces and darker materials
Wallpaper* Newsletter
Receive our daily digest of inspiration, escapism and design stories from around the world direct to your inbox.
-
 All-In is the Paris-based label making full-force fashion for main character dressing
All-In is the Paris-based label making full-force fashion for main character dressingPart of our monthly Uprising series, Wallpaper* meets Benjamin Barron and Bror August Vestbø of All-In, the LVMH Prize-nominated label which bases its collections on a riotous cast of characters – real and imagined
By Orla Brennan
-
 Maserati joins forces with Giorgetti for a turbo-charged relationship
Maserati joins forces with Giorgetti for a turbo-charged relationshipAnnouncing their marriage during Milan Design Week, the brands unveiled a collection, a car and a long term commitment
By Hugo Macdonald
-
 Through an innovative new training program, Poltrona Frau aims to safeguard Italian craft
Through an innovative new training program, Poltrona Frau aims to safeguard Italian craftThe heritage furniture manufacturer is training a new generation of leather artisans
By Cristina Kiran Piotti
-
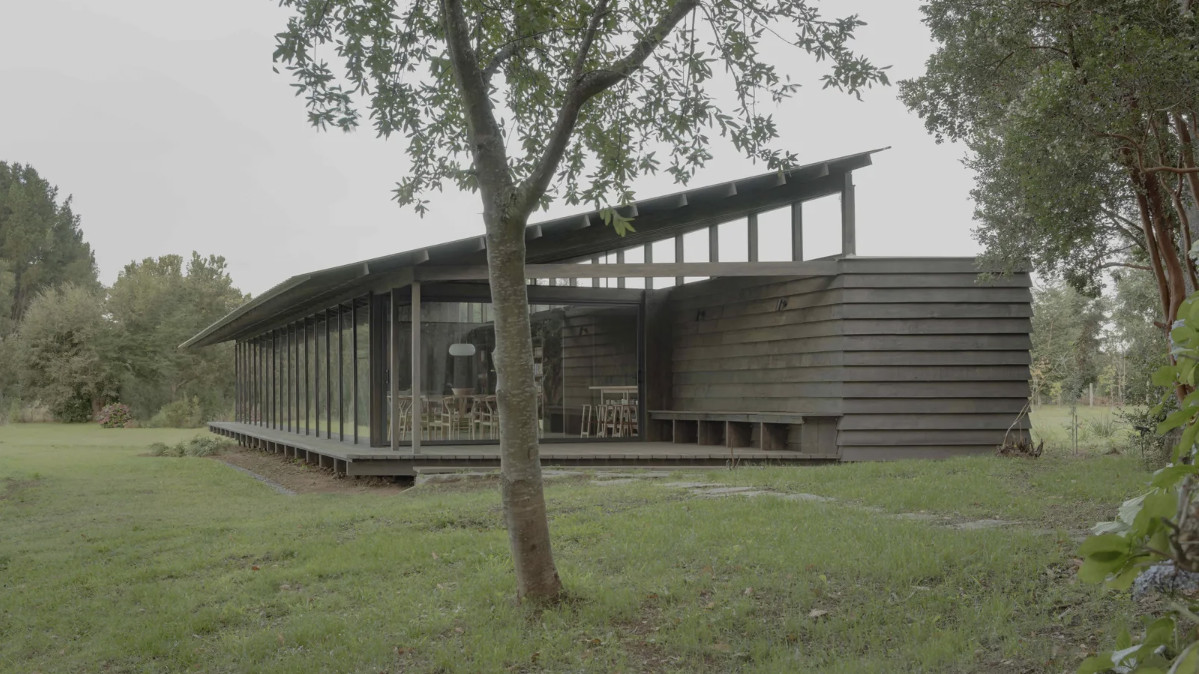 A wooden lakeside cabin in southern Chile offers a new twist on the traditional barn
A wooden lakeside cabin in southern Chile offers a new twist on the traditional barnClad in local Coigüe timber, this lakeside cabin by Tomás Tironi and Lezaeta Lavanchy on Lake Ranco, titled Casa Puerto Nuevo, adds contemporary flair to the local vernacular
By Léa Teuscher
-
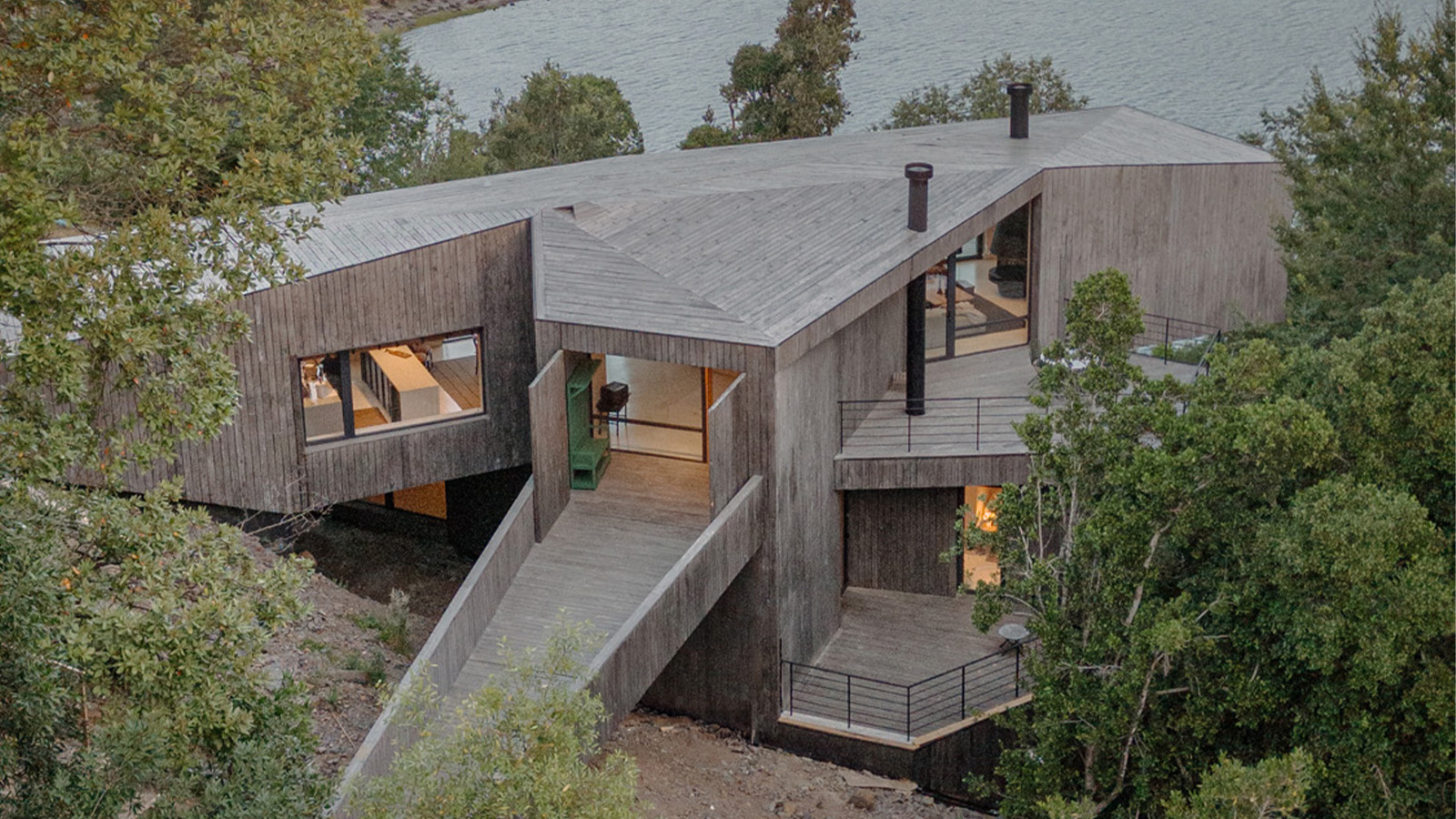 This new lakeside house in Chile is a tour de force of contemporary timber construction
This new lakeside house in Chile is a tour de force of contemporary timber constructionCazú Zegers’ lakeside house Casa Pyr is inspired by the geometry of fire and flames, and nestles into its rocky site
By Jonathan Bell
-
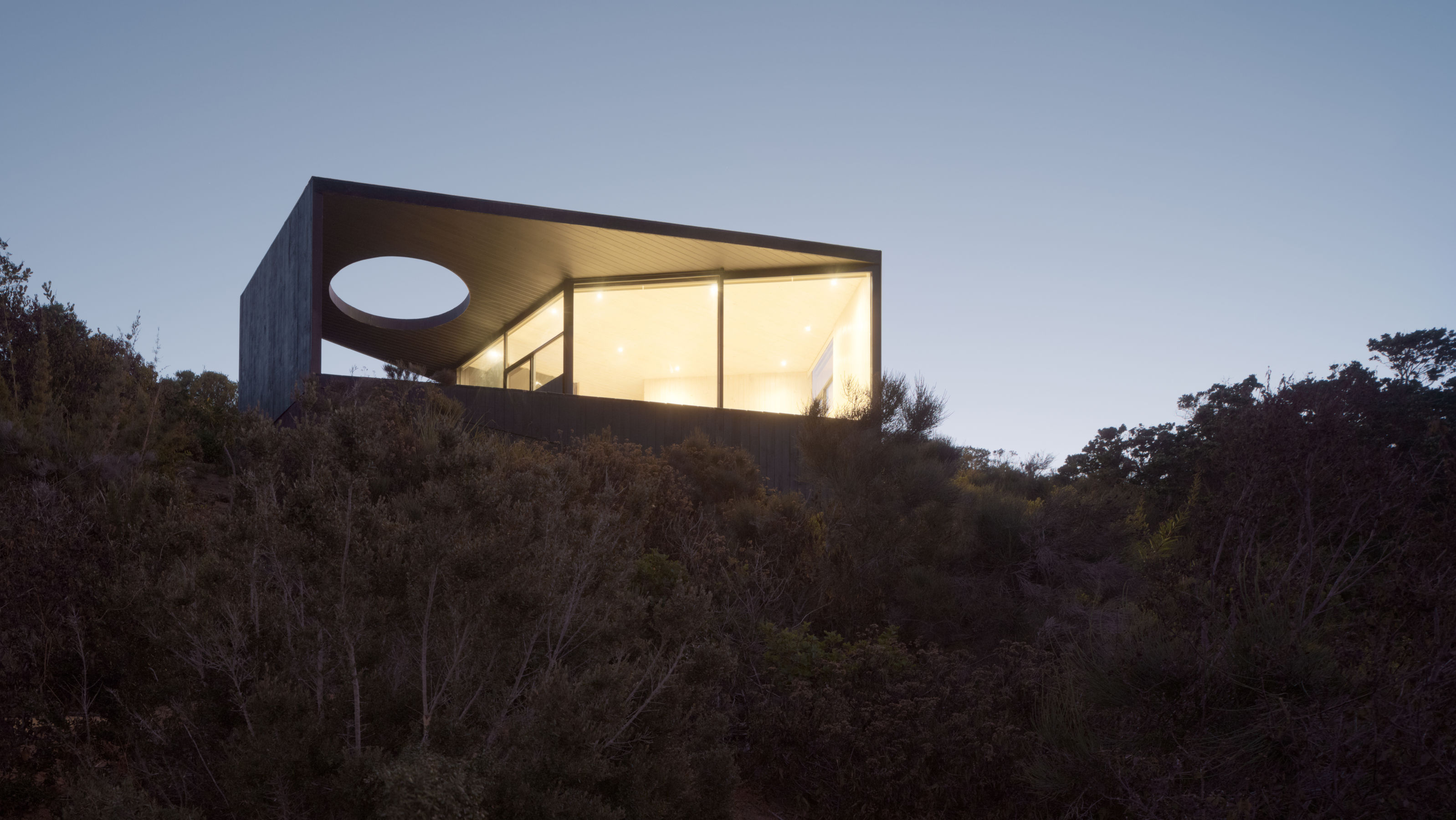 Tour a Chilean pavilion perched on the coast: a sanctuary for sleep and star-gazing
Tour a Chilean pavilion perched on the coast: a sanctuary for sleep and star-gazingAlgarrobo-based architecture studio Whale! has designed a Chilean pavilion for rest and relaxation, overlooking a nature reserve on the Pacific coast
By Jonathan Bell
-
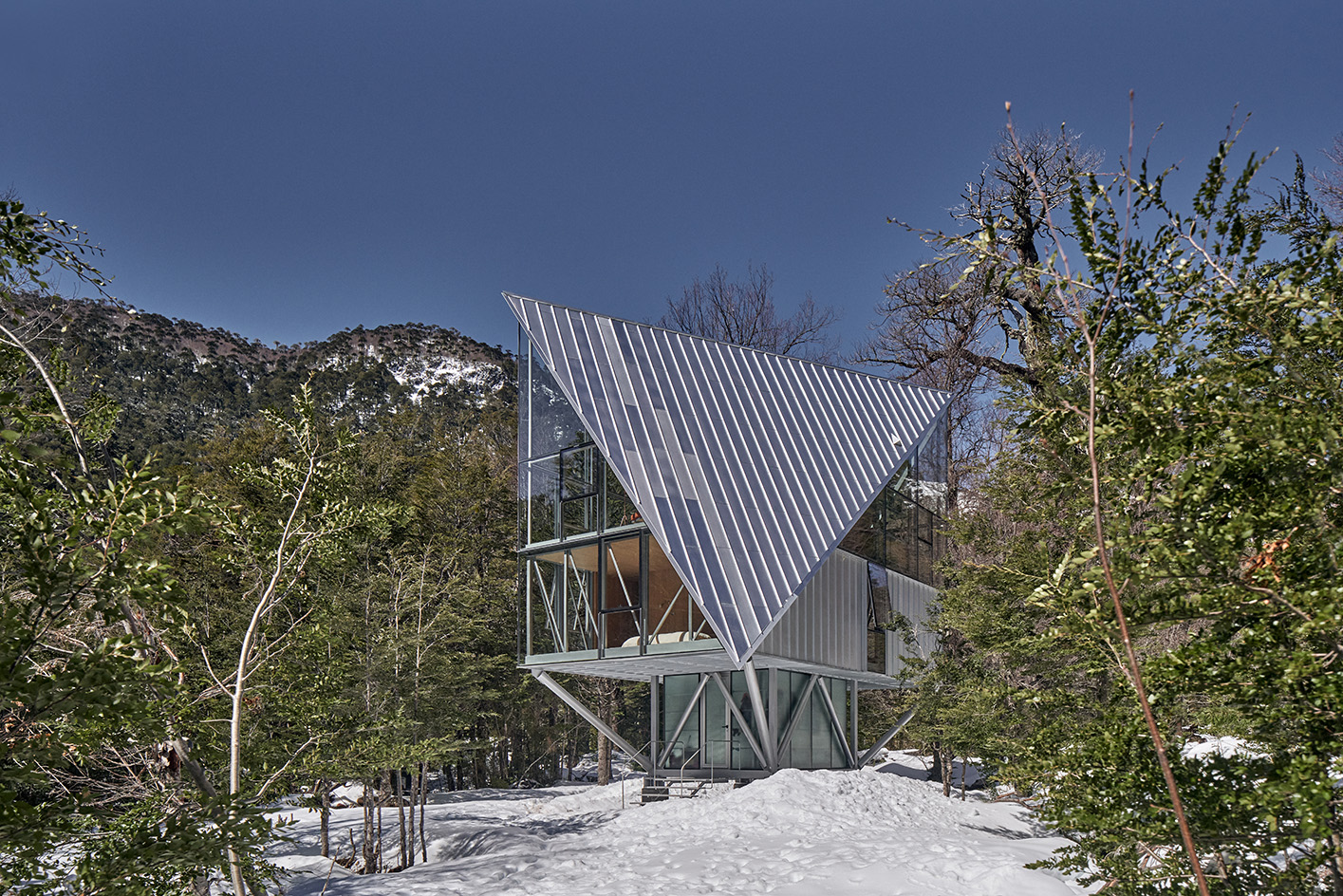 House in the Trees offers a bird's eye view of the Chilean forest
House in the Trees offers a bird's eye view of the Chilean forestHouse in the Trees by Max Núñez and Stefano Rolla is an angular Chilean cabin in woods, touching the ground lightly
By Ellie Stathaki
-
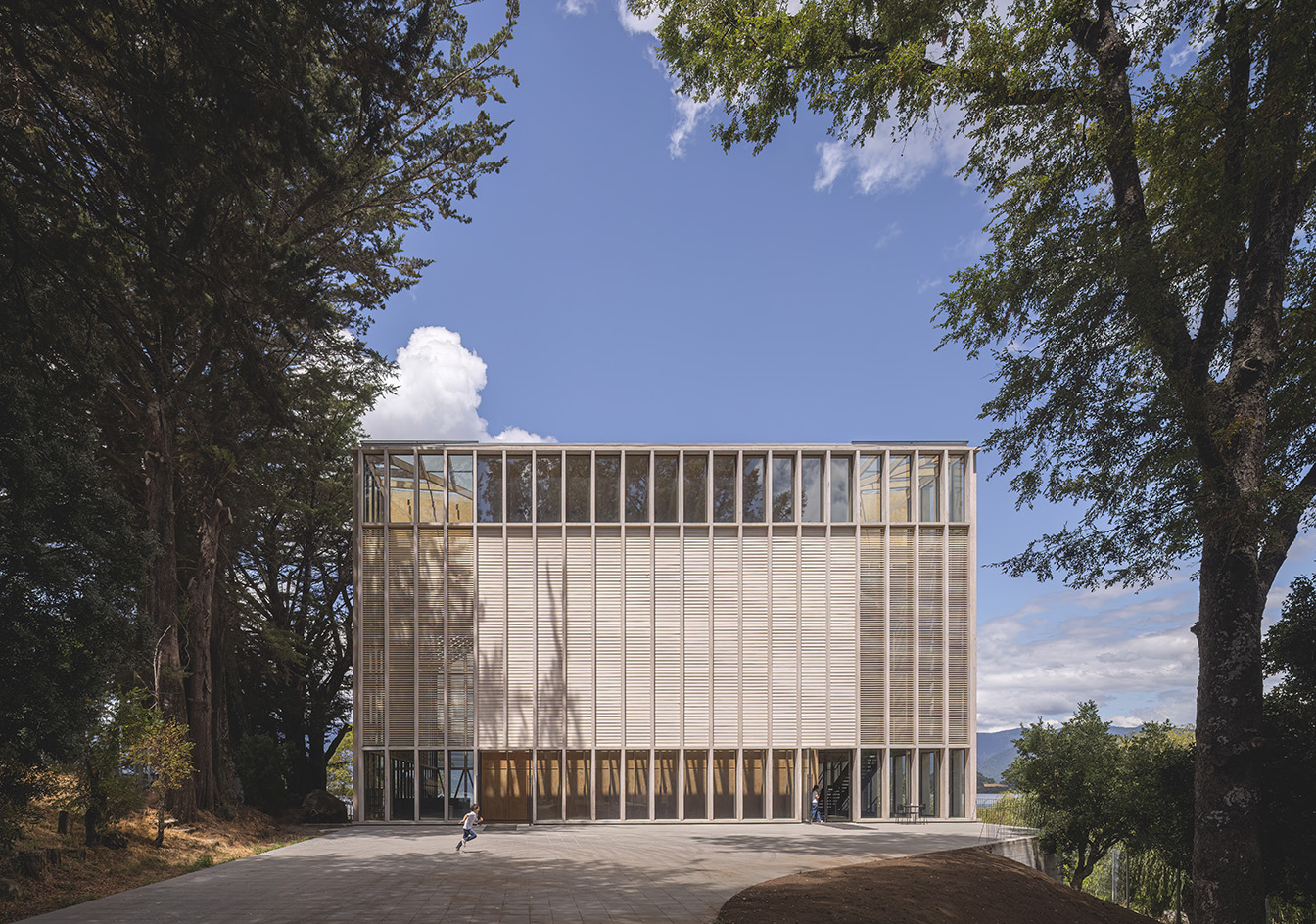 Chile’s Panguipulli Theatre brings purpose-built architecture to the learning experience
Chile’s Panguipulli Theatre brings purpose-built architecture to the learning experiencePanguipulli Theatre, a community-centred cultural space in Chile's Región de los Ríos, combines purpose-built architecture and learning
By Ellie Stathaki
-
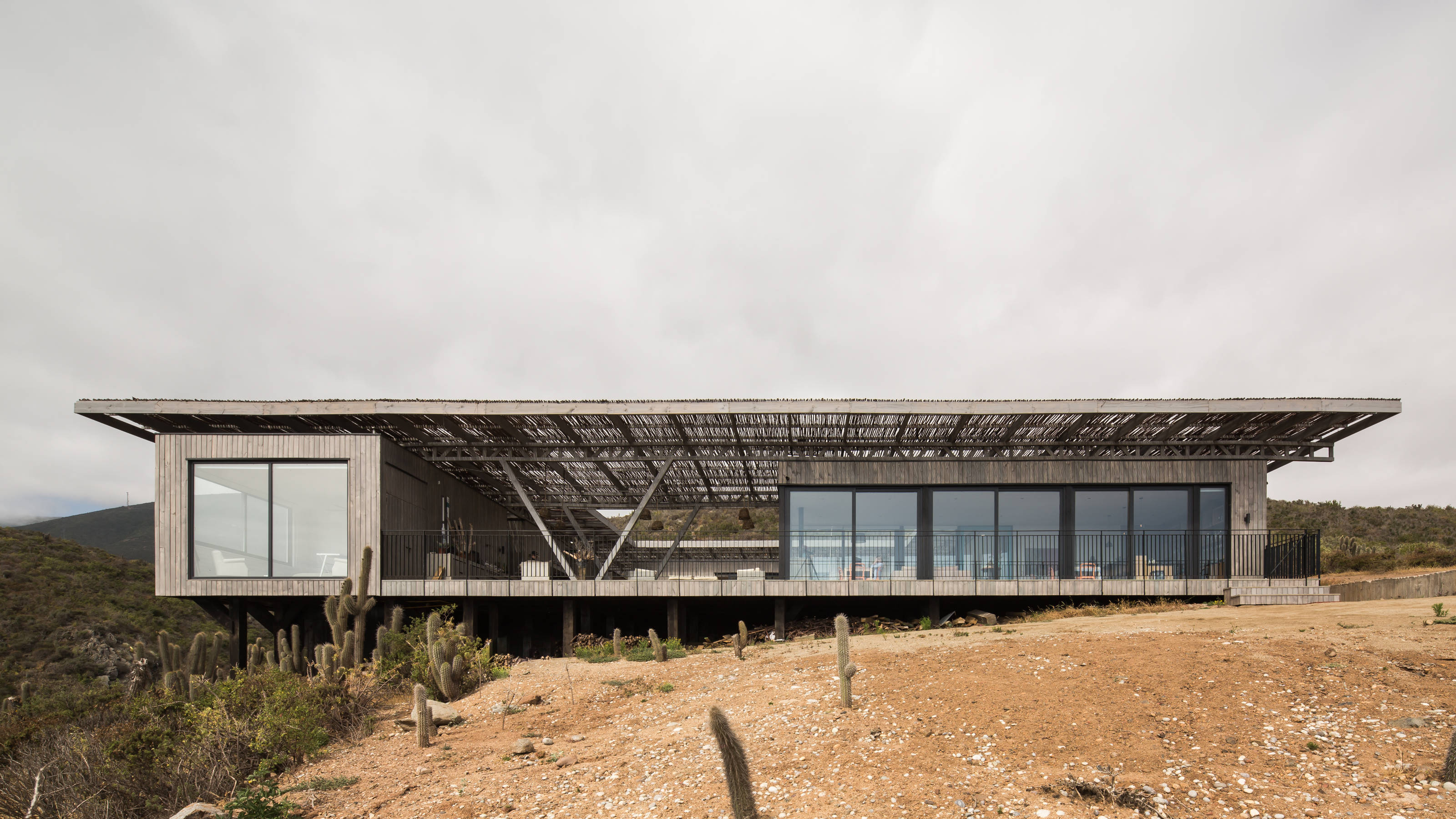 This Chilean beach house comprises a series of pavilions set beneath a wooden roof
This Chilean beach house comprises a series of pavilions set beneath a wooden roofWYND Architects has completed a Chilean beach house – a multigenerational family retreat, raised up above a site overlooking the Pacific Ocean
By Jonathan Bell
-
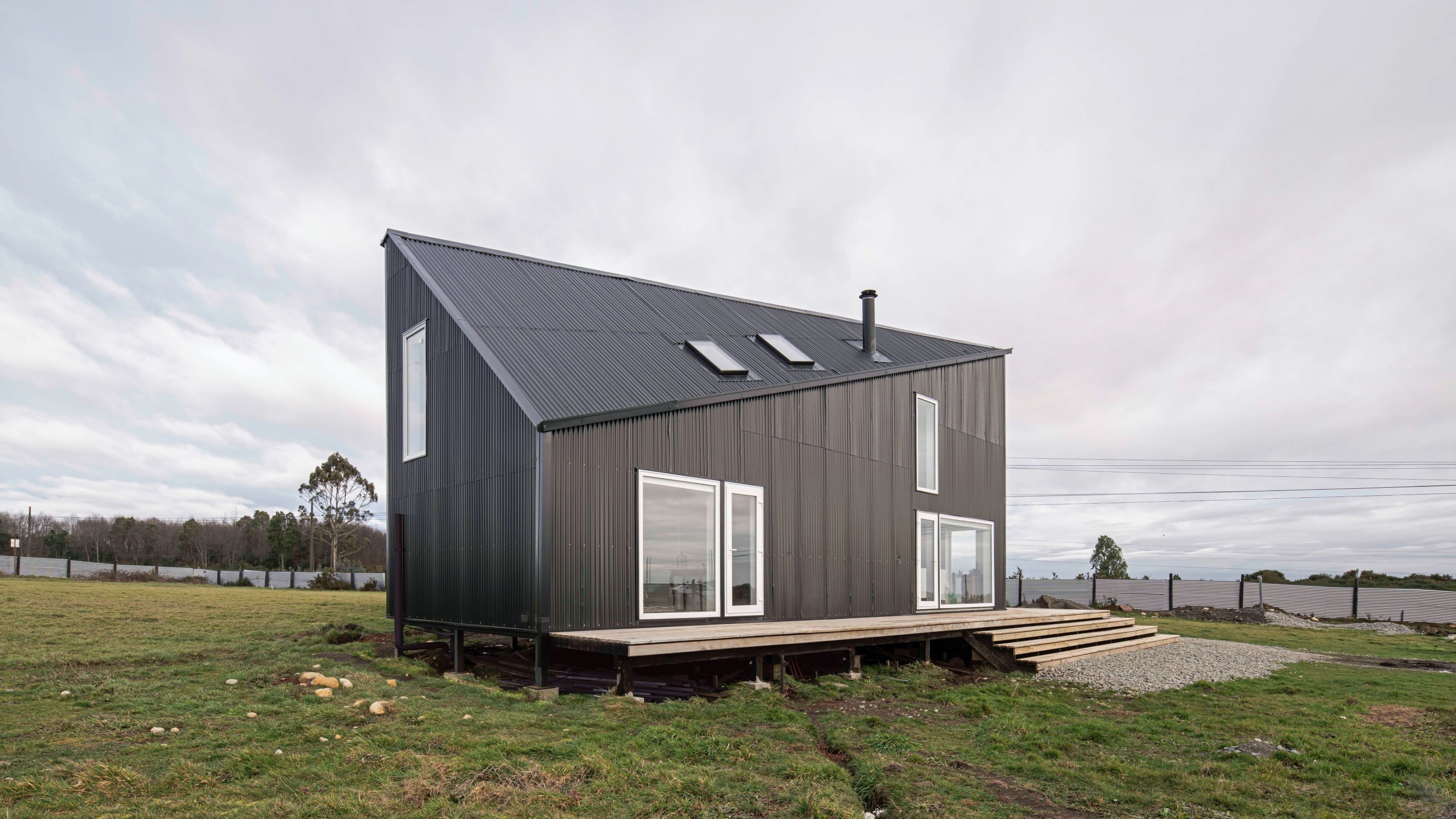 A modern barnhouse makes a faceted form on an exposed site in Southern Chile
A modern barnhouse makes a faceted form on an exposed site in Southern ChileEstudio Diagonal’s barnhouse project, Ridge House, is a stripped back private home that uses everyday materials and simple geometry to maximise interior space
By Jonathan Bell
-
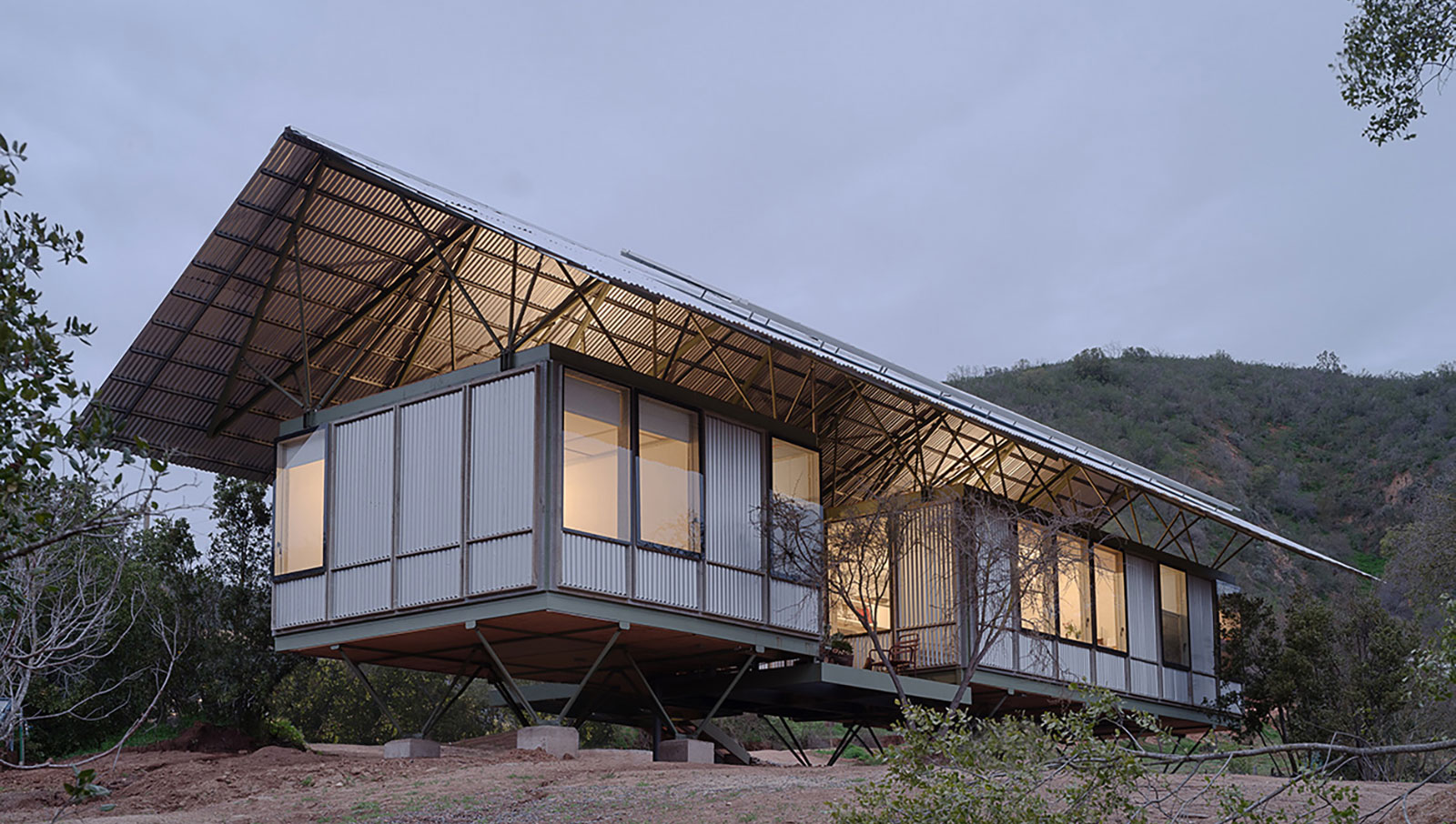 Industrialised building system prototype proposes solution for urgent housing needs
Industrialised building system prototype proposes solution for urgent housing needsWe examine an industrialized building system prototype proposal by Chilean architecture practices Ignacio Rojas Hirigoyen Architects and Cristian Dominguez Fernandez
By Ellie Stathaki