Casa Taíde balances a modern, angular addition over a granite country house
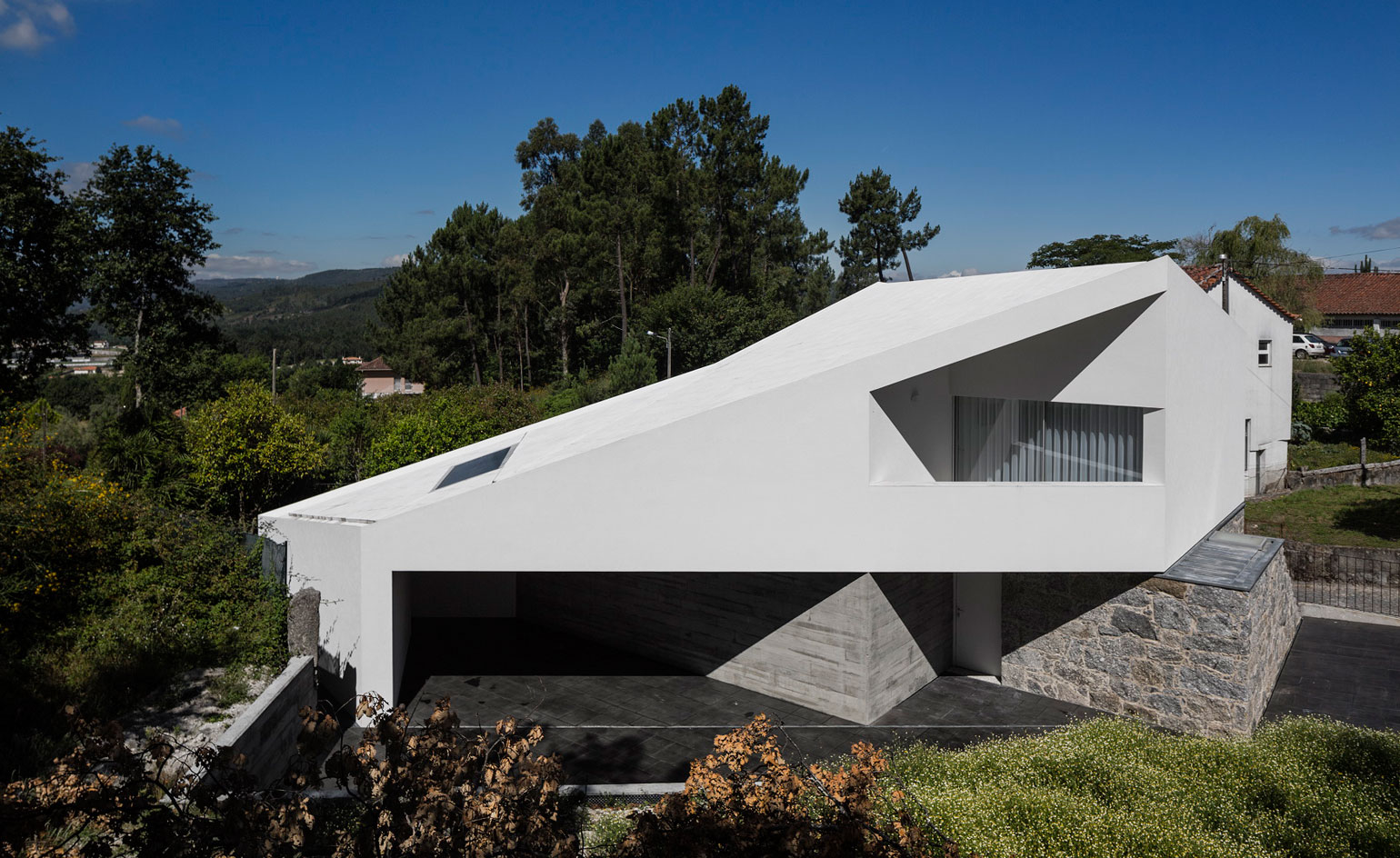
A striking, angular new volume balances above the granite walls of a 74 year-old country house in Portugal. Named Casa Taíde, it is the latest offering by local architects Rui Vieira Oliveira and Vasco Manuel Fernandes.
The house's striking angular addition - folding to become the volume's walls and roof - replaced the existing wooden structure of the old house, while adding to it 60 sq m of living space across two levels. The extension unites the old and the new in this family home in the small town of Taíde.
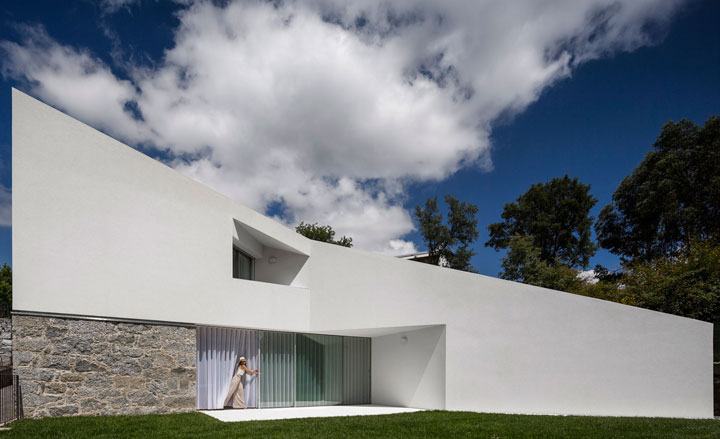
Take an interactive tour of Casa Taíde
The client - a couple with one young daughter - originally approached the architects with 'something simple' in mind. and the team obliged with a design that appears straightforward at first. However, the solution was informed by several key elements.
One half of the couple, having lived there his entire life, had particularly strong ties to the house and neighbourhood and so ideas of context and memory strongly influenced the design. Wanting to engage the surroundings in a 'friendly way' while at the same time protect the residents' privacy, the structure directly references the inclined roofs typical of the region, folding into itself to protect the interiors from the area's amphitheatrical nature.
These overarching folds also help compartmentalise the spaces, organising the interior and creating protected external areas for leisure and contemplation. 'It drew itself automatically,' explains Oliveira. The ground floor - rooted by the rock of an ancient grape mill that previously stood on site - houses the kitchen, guest bathroom, office and a double height living room. On the upper level, two bedrooms are accessed through a cantilevered staircase.
The project's environmental credentials include a pillar-beam construction and external insulation system ETICS, which ensure a good thermal performance. Inside, Carrara marble and Nordic pine are used to highlight and frame views inside and out, created by the roof's dramatic folds.
Oliveira and Fernandes' new residential design subtly reveals clues about its past, remaining rooted to its location, while at the same time it proposes a thoroughly modern architectural environment for the young family of three.
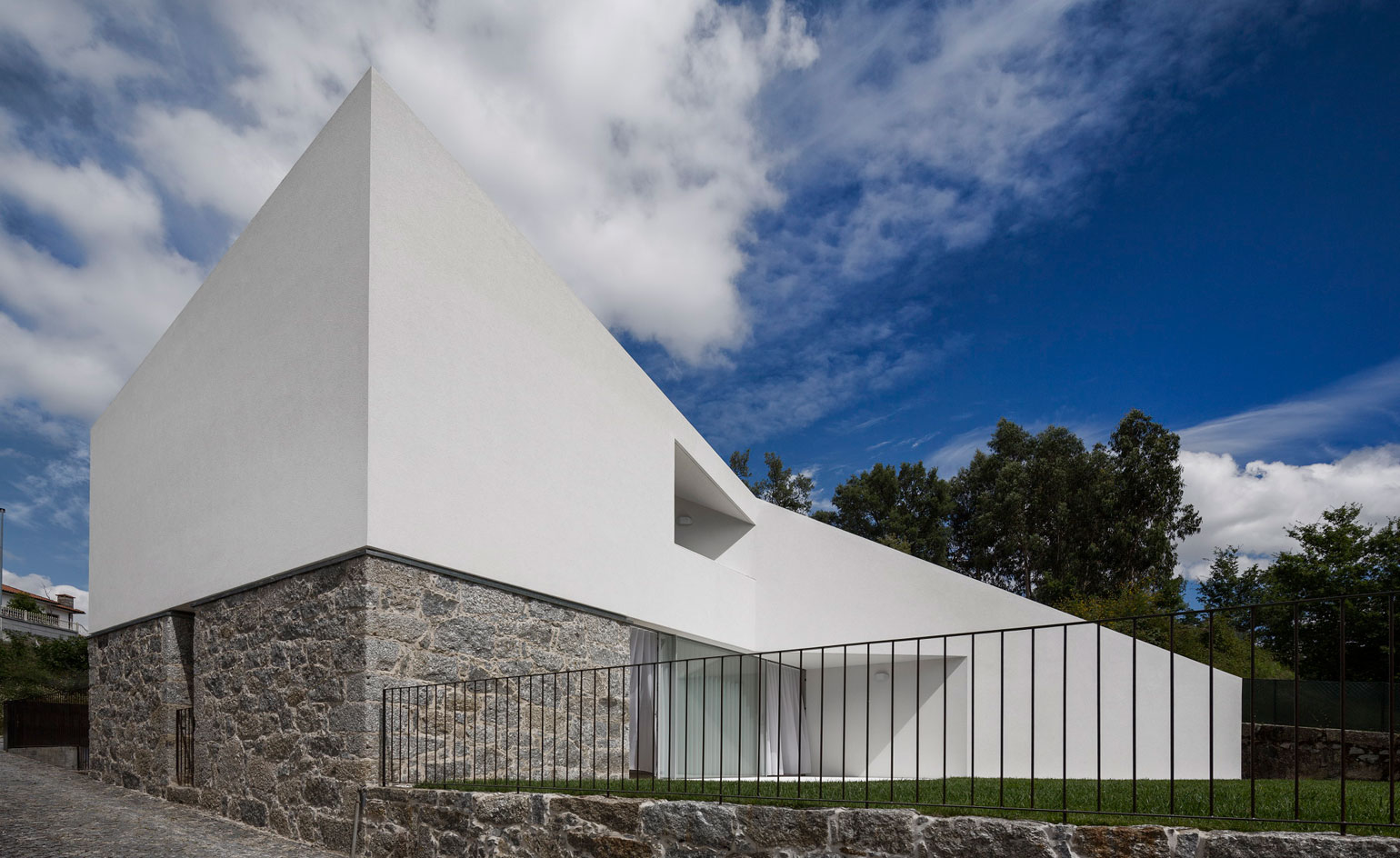
The white form replaces a previous degrading wooden structure, adding sixty square metres over two levels
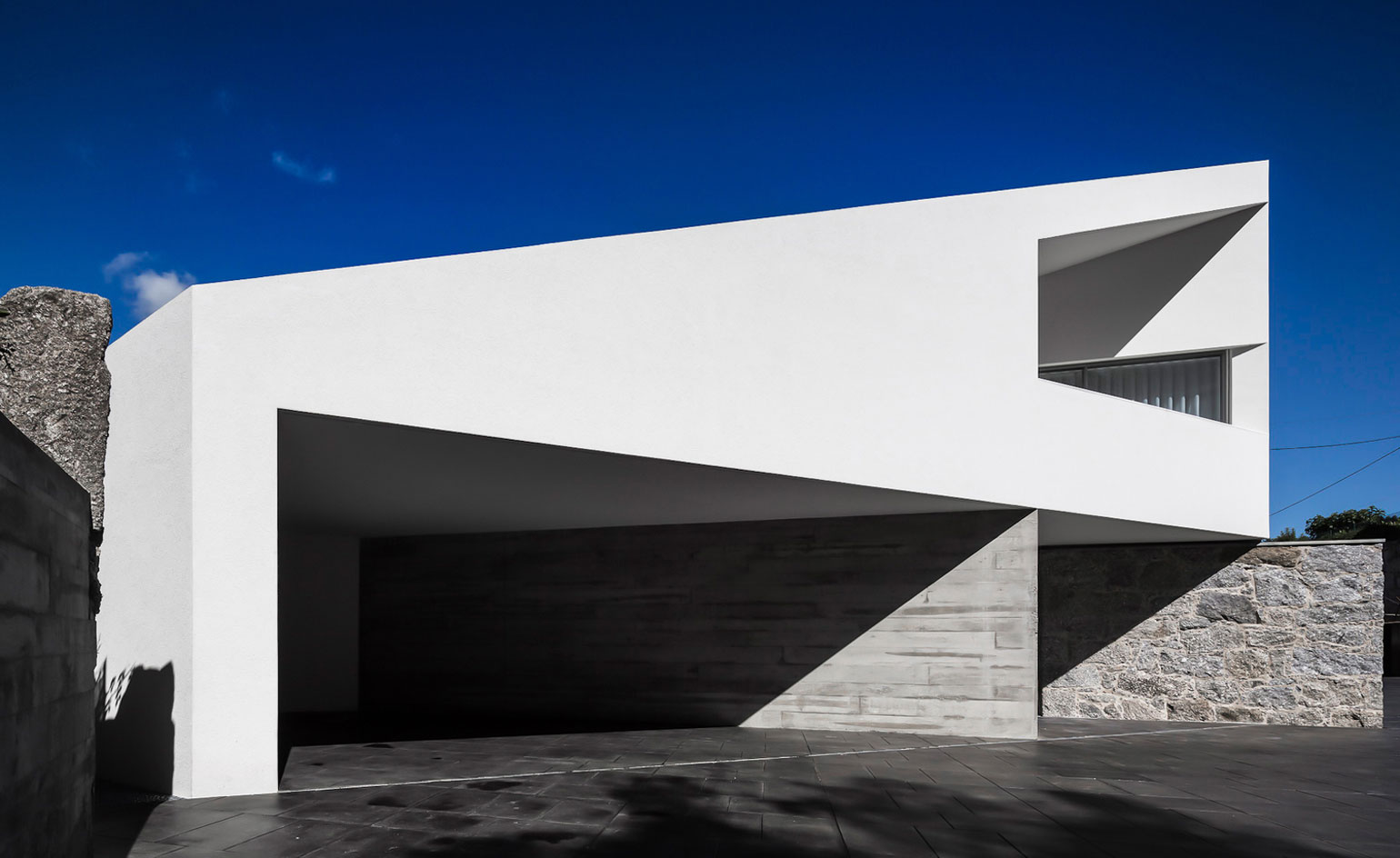
The dramatic design references the inclined roofs typical of the region
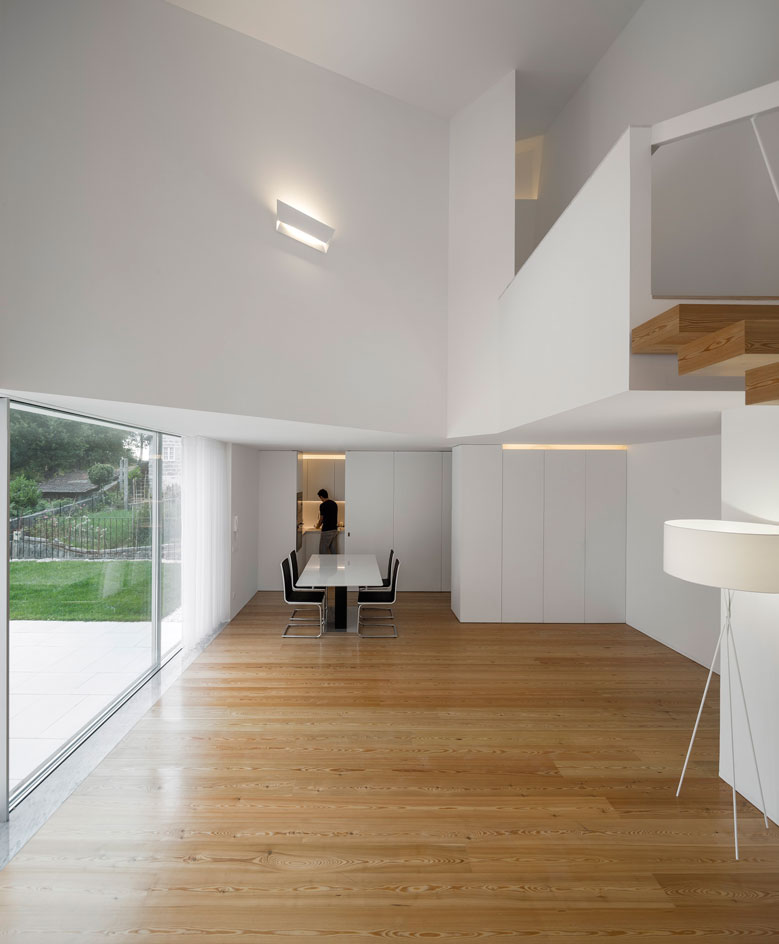
The ground floor is rooted by the rock of an ancient grape mill that stood previously
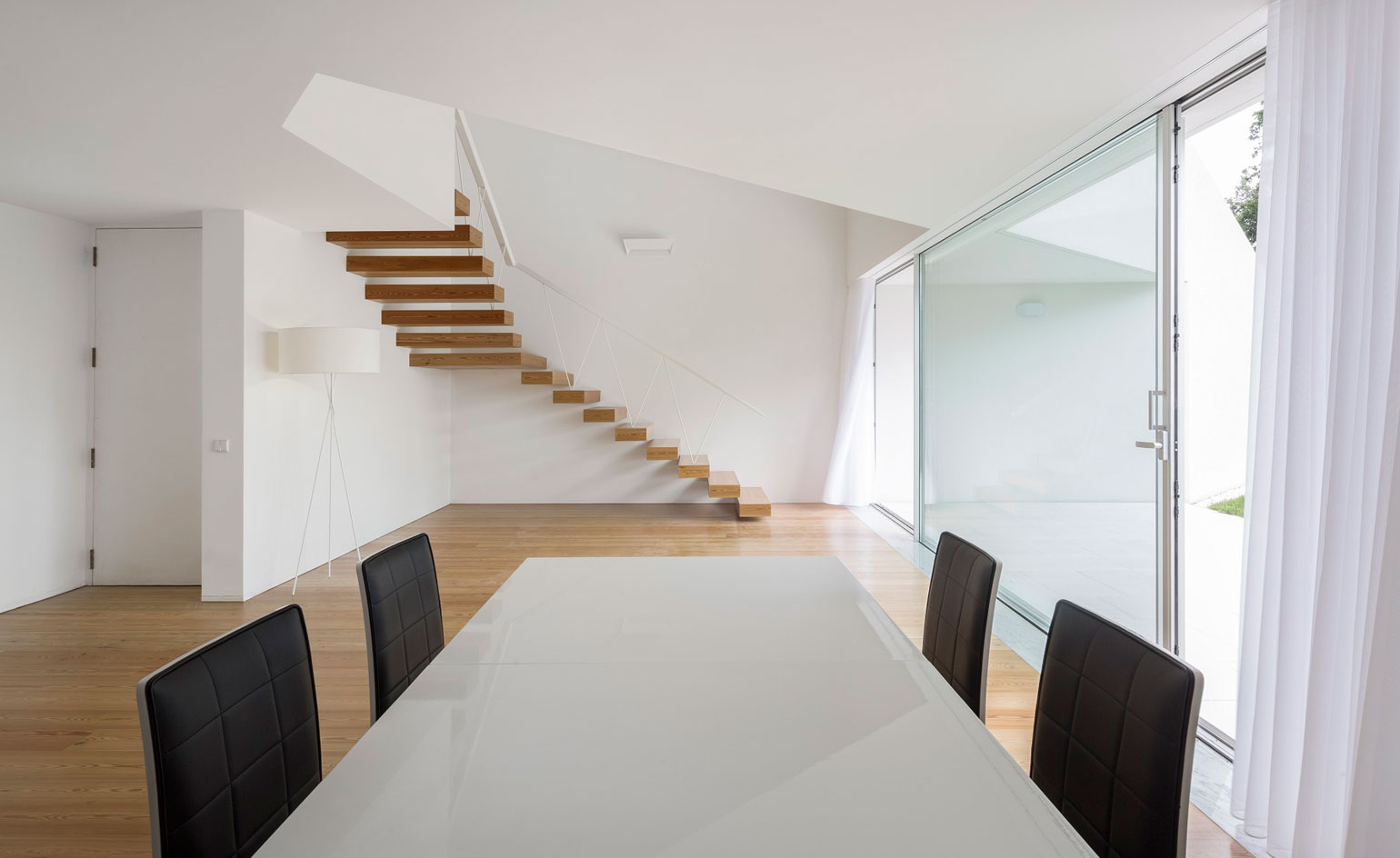
The ground floor houses the kitchen, guest bathroom, office, and double height living space
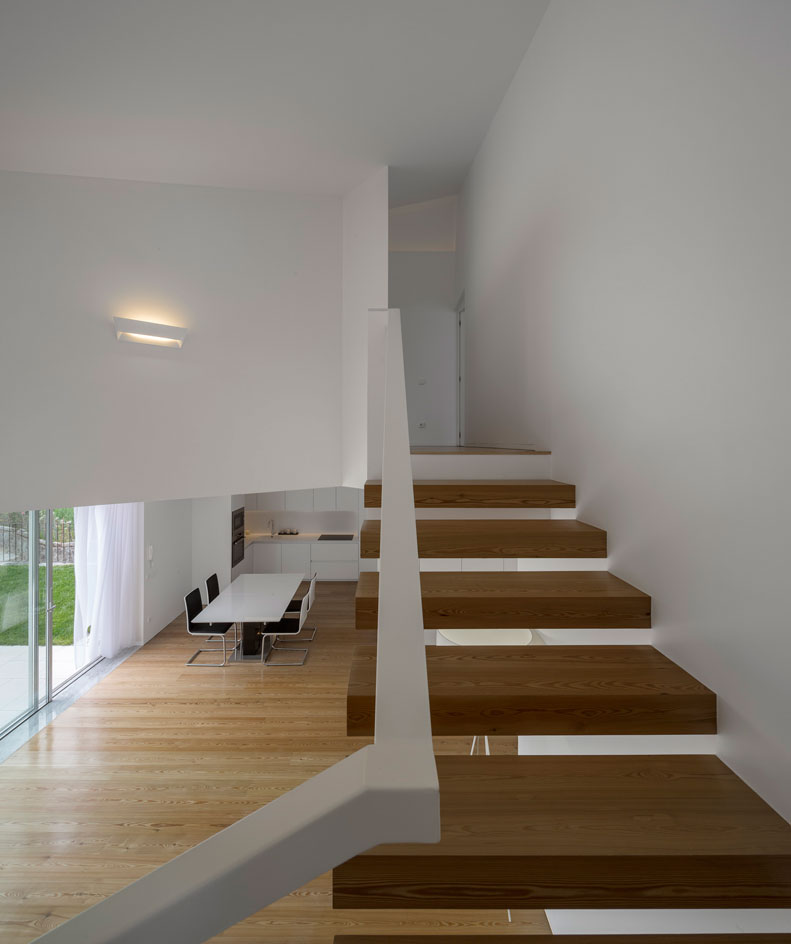
The two main bedrooms are located upstairs, accessed through a cantilevered staircase
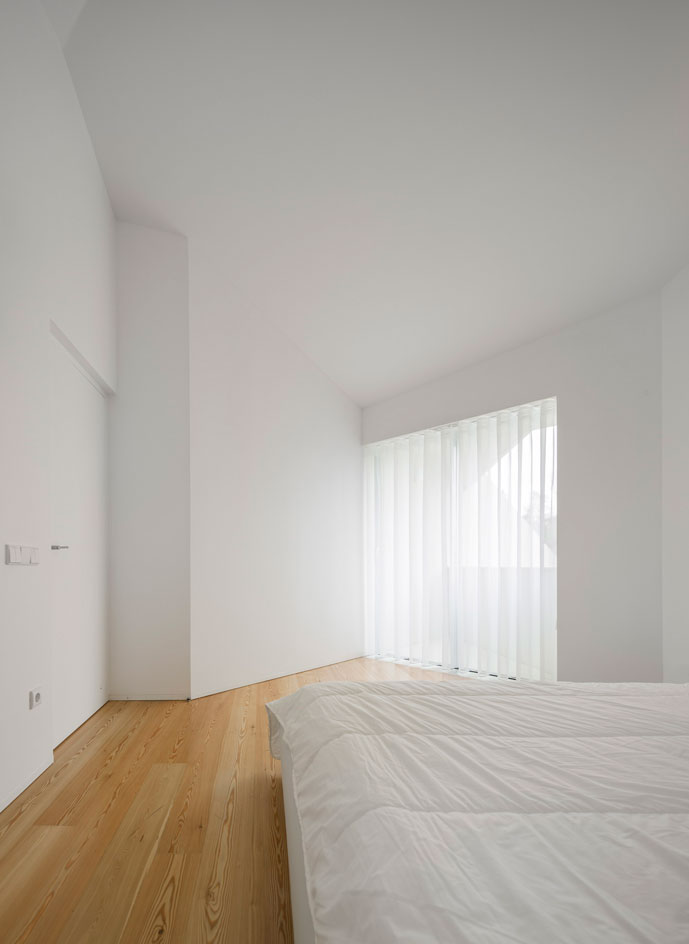
Good thermal performance is ensured through the external insulation system ETICS used in the wall construction
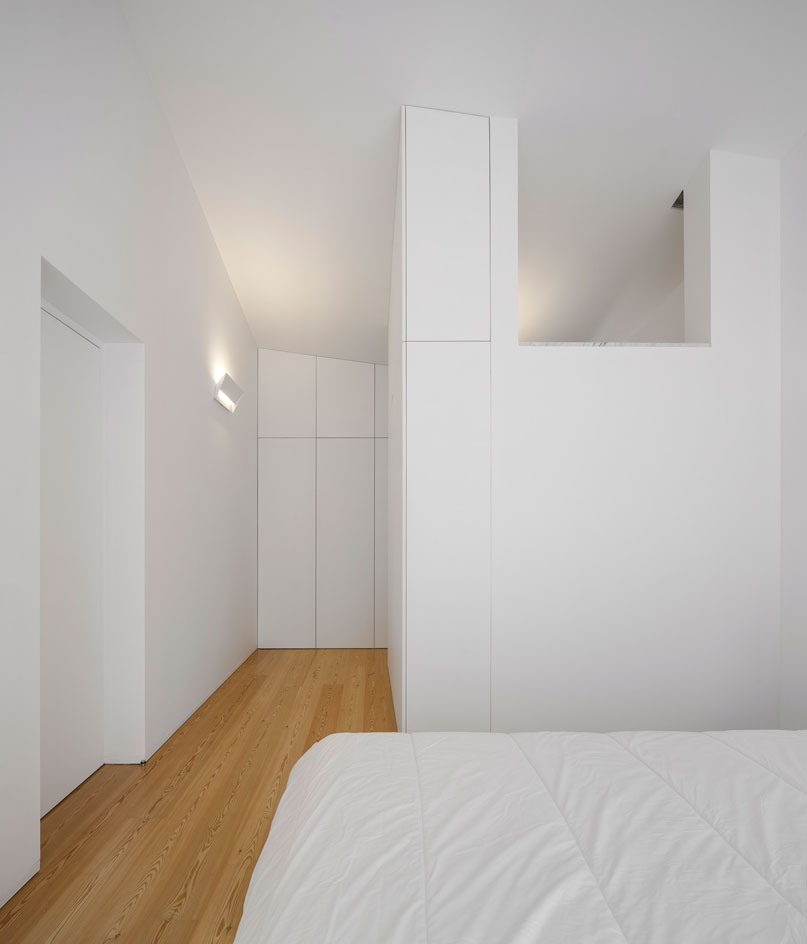
Tuscan Carrara marble and Nordic pine award character to interior spaces
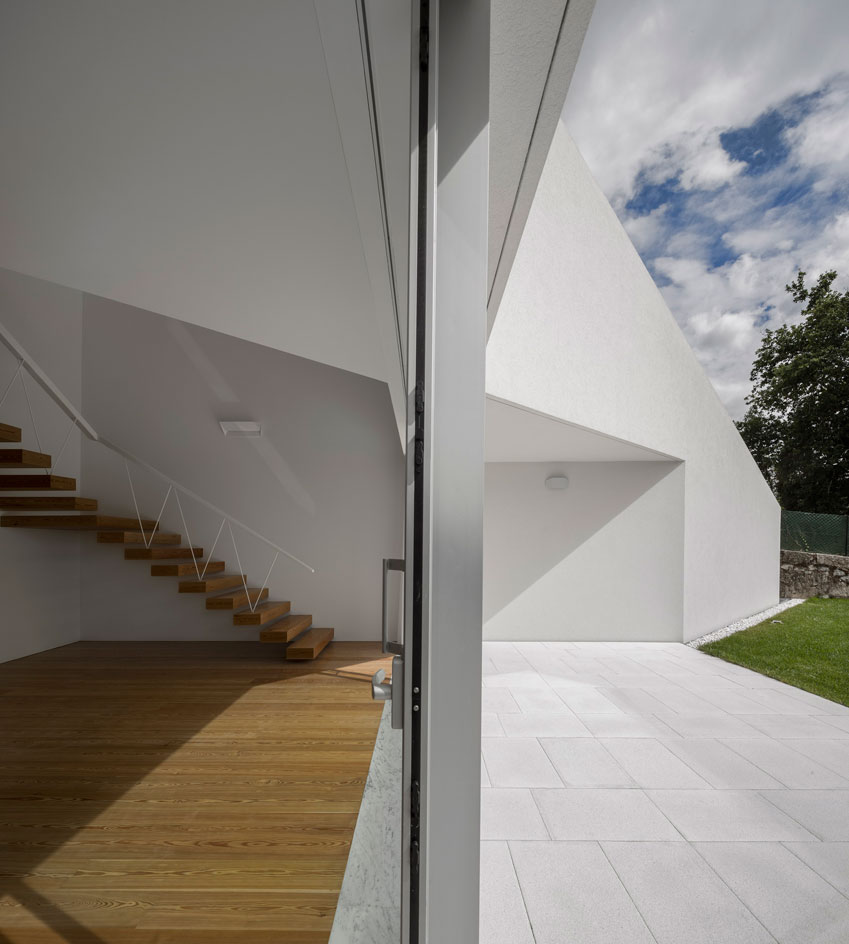
The overarching folds compartmentalize the spaces, organizing the interior and creating protected external areas for leisure and contemplation
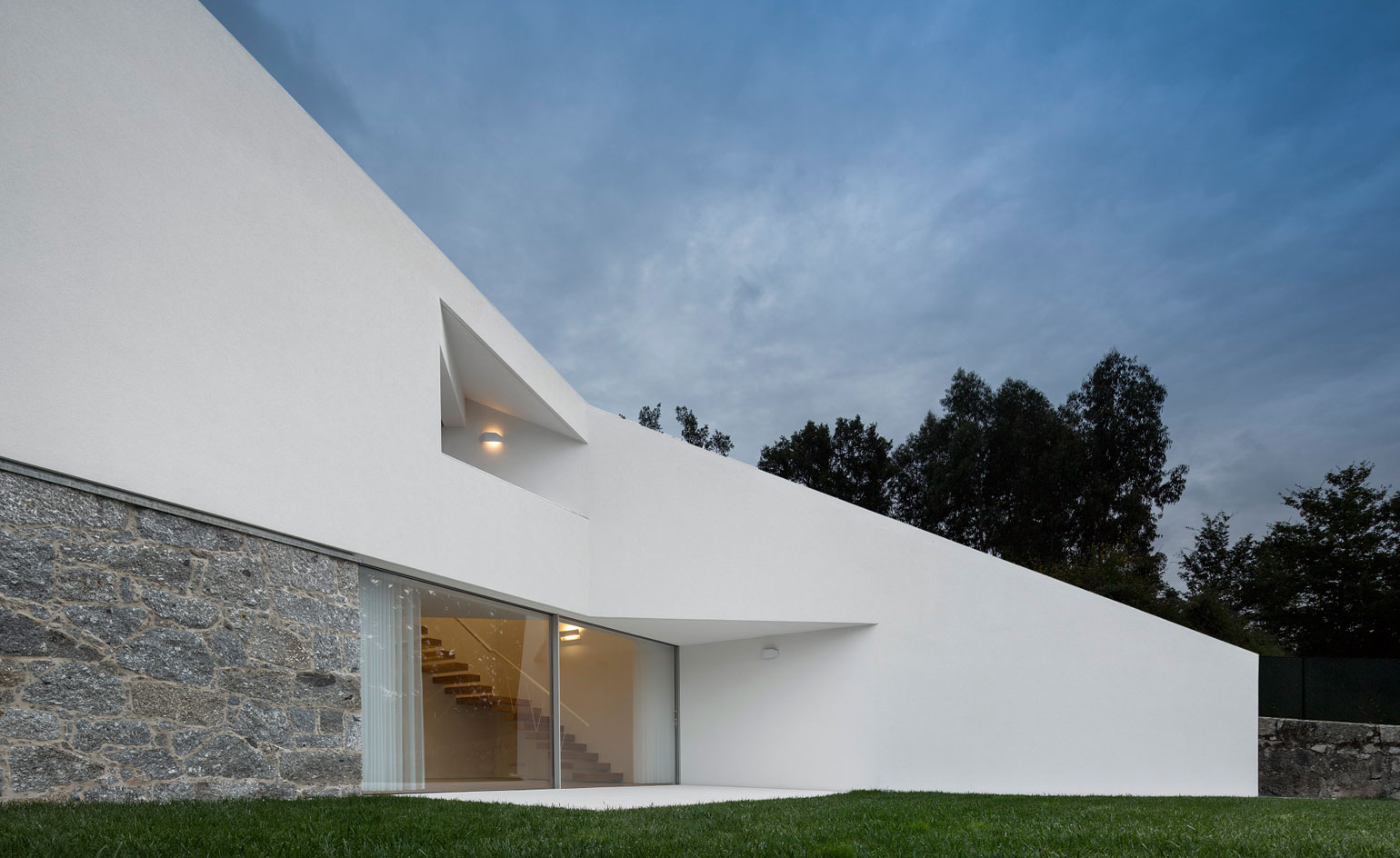
The house has characteristics of introversion and extroversion, both rooted to the ground and dynamically growing into the future
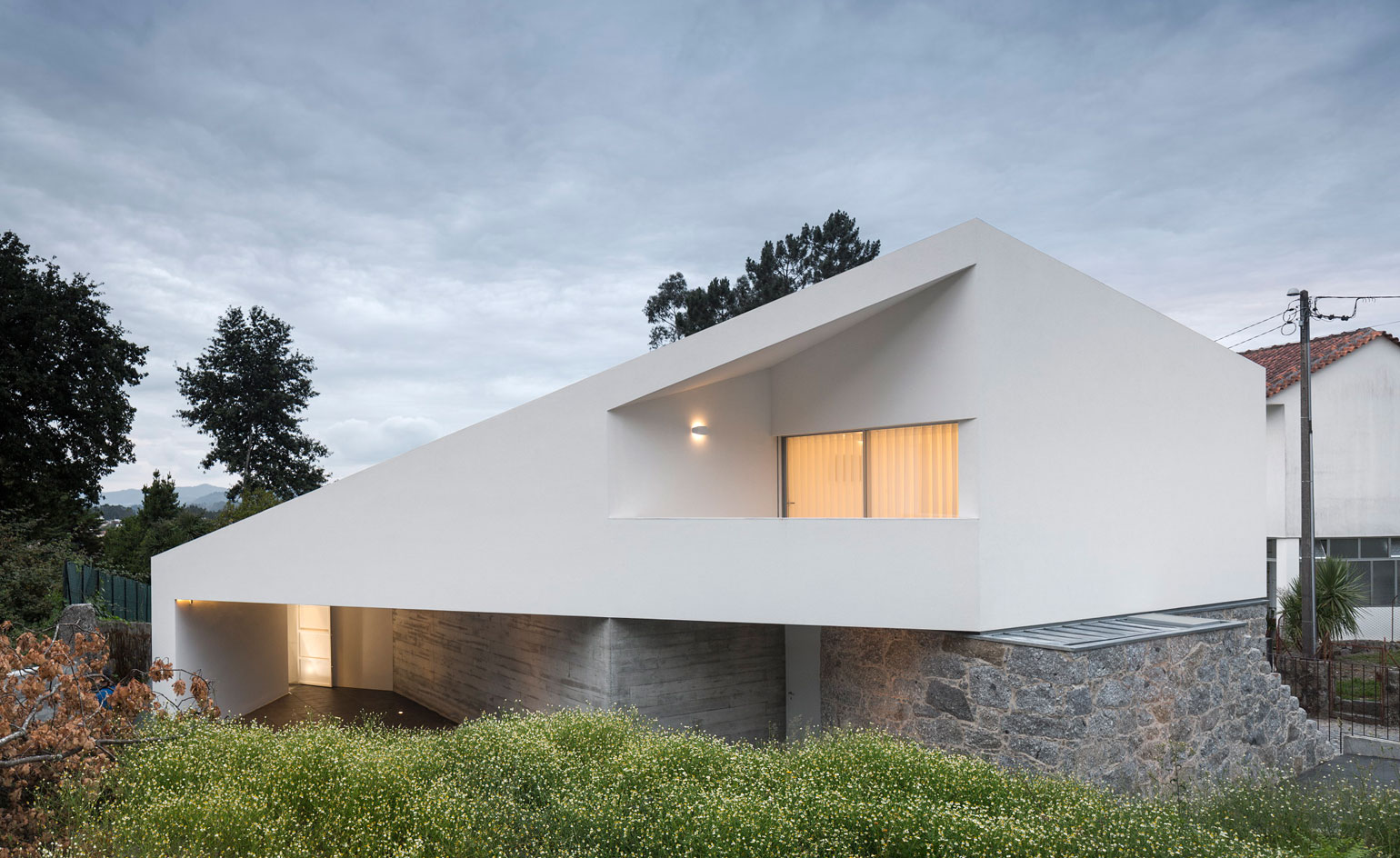
The form folds into itself, providing privacy against the neighbourhood's 'ampitheater' nature in which 'every word is listened'
Wallpaper* Newsletter
Receive our daily digest of inspiration, escapism and design stories from around the world direct to your inbox.
-
 All-In is the Paris-based label making full-force fashion for main character dressing
All-In is the Paris-based label making full-force fashion for main character dressingPart of our monthly Uprising series, Wallpaper* meets Benjamin Barron and Bror August Vestbø of All-In, the LVMH Prize-nominated label which bases its collections on a riotous cast of characters – real and imagined
By Orla Brennan
-
 Maserati joins forces with Giorgetti for a turbo-charged relationship
Maserati joins forces with Giorgetti for a turbo-charged relationshipAnnouncing their marriage during Milan Design Week, the brands unveiled a collection, a car and a long term commitment
By Hugo Macdonald
-
 Through an innovative new training program, Poltrona Frau aims to safeguard Italian craft
Through an innovative new training program, Poltrona Frau aims to safeguard Italian craftThe heritage furniture manufacturer is training a new generation of leather artisans
By Cristina Kiran Piotti
-
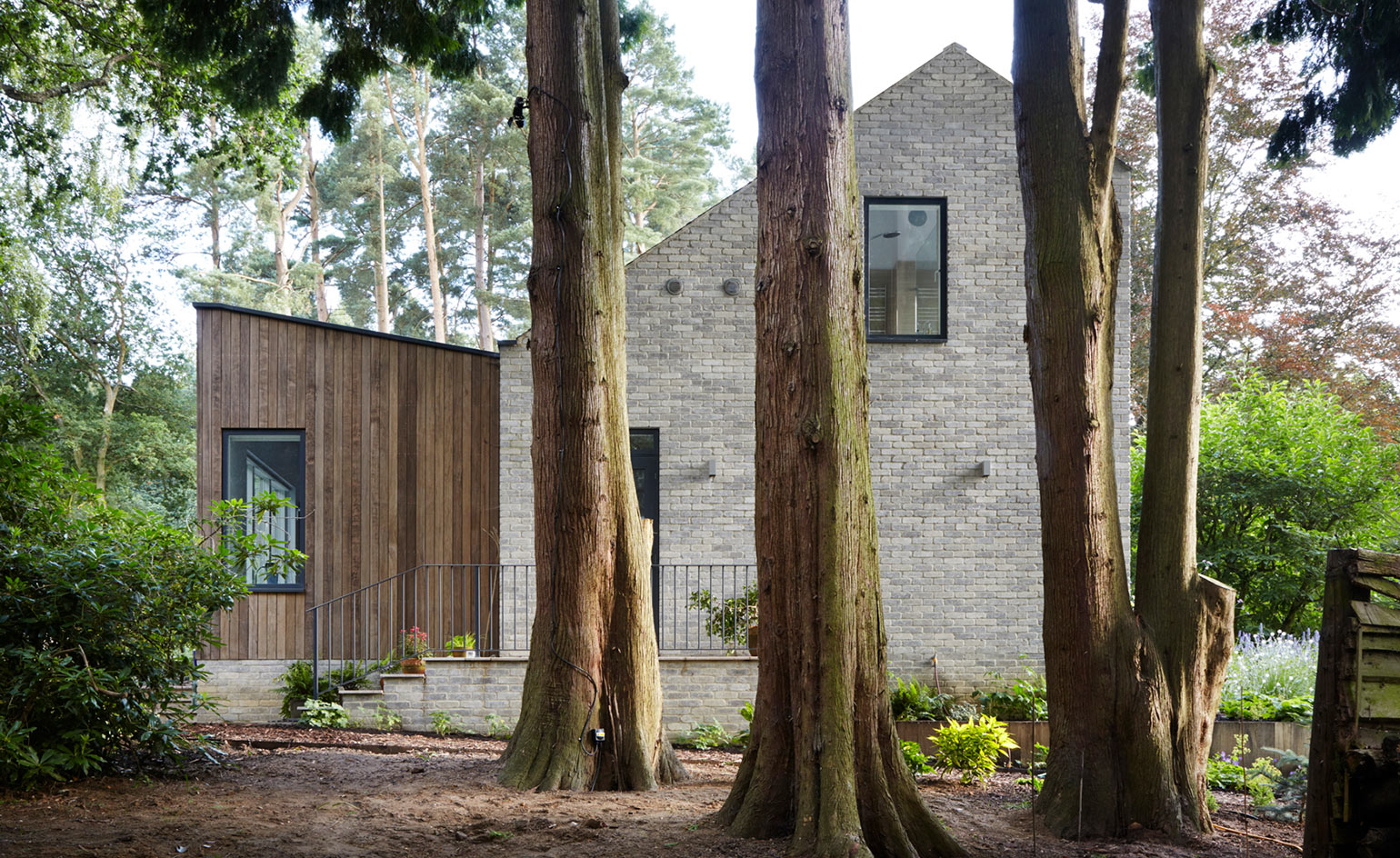 Into the woods: a Hampshire home by Alma-nac is the perfect retreat
Into the woods: a Hampshire home by Alma-nac is the perfect retreatBy Ellie Stathaki
-
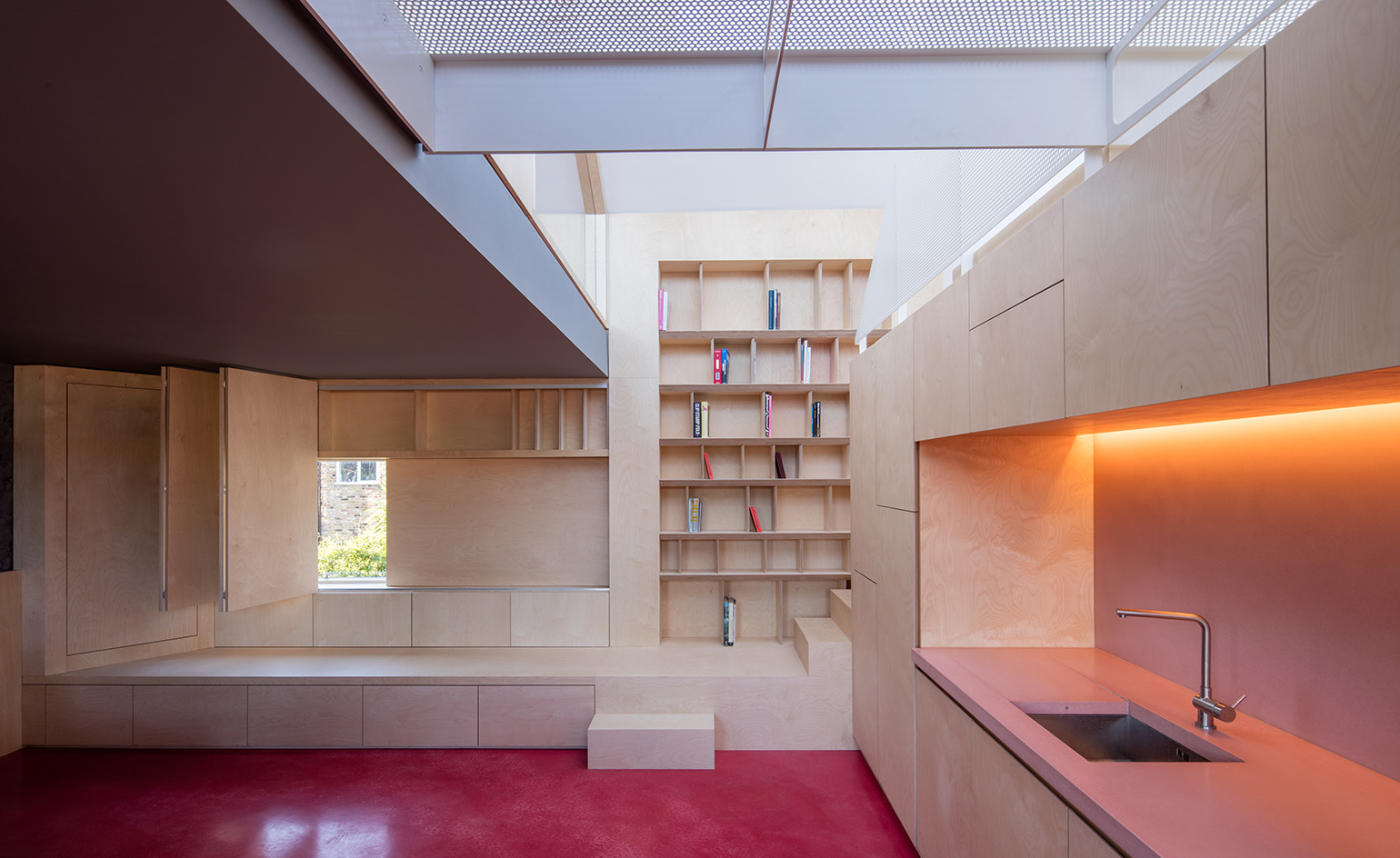 Noiascape’s refined co-living digs for generation rent in London
Noiascape’s refined co-living digs for generation rent in LondonBy Harriet Thorpe
-
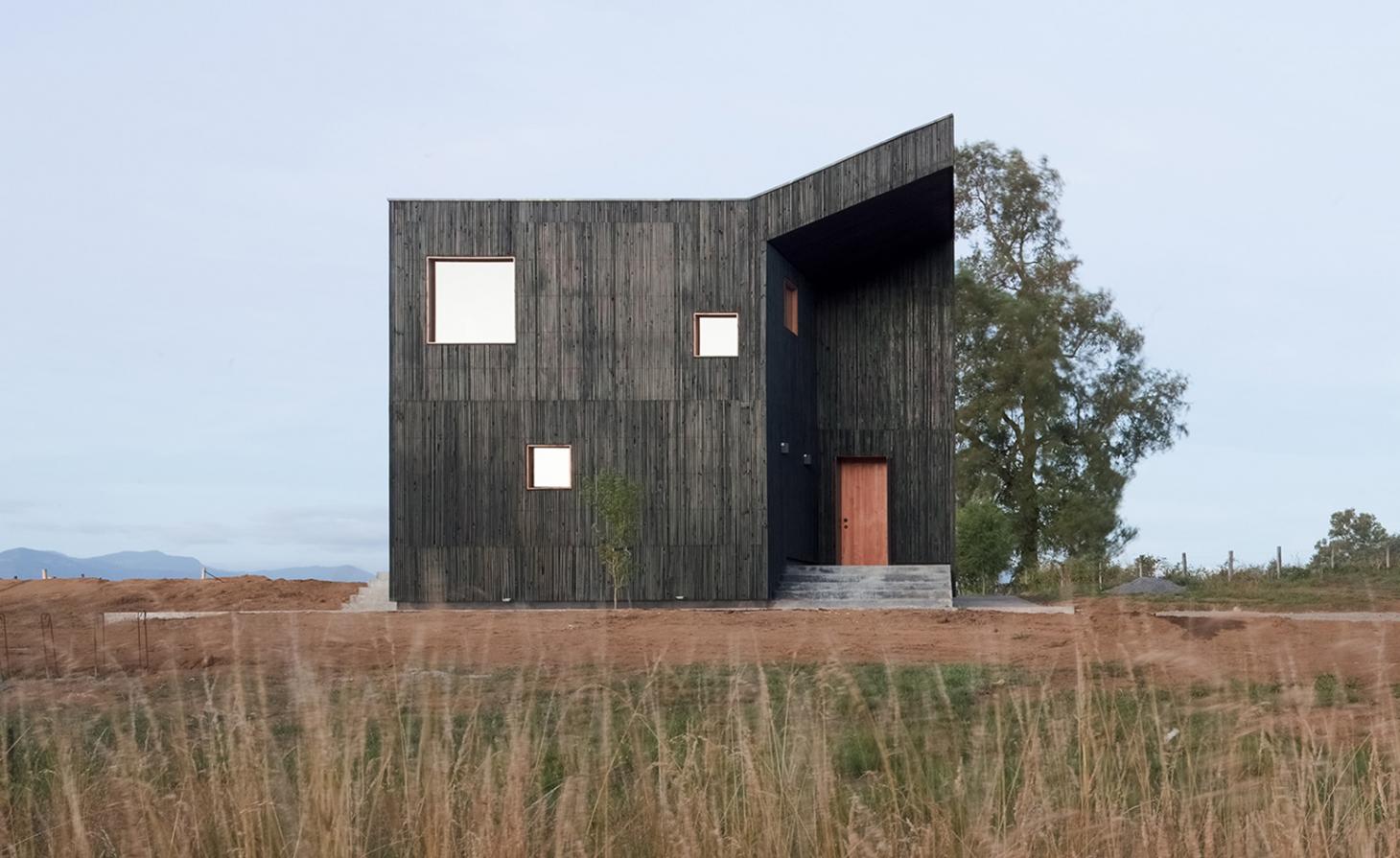 Hot stuff: a Chilean house draws on its volcanic landscape
Hot stuff: a Chilean house draws on its volcanic landscapeBy Ellie Stathaki
-
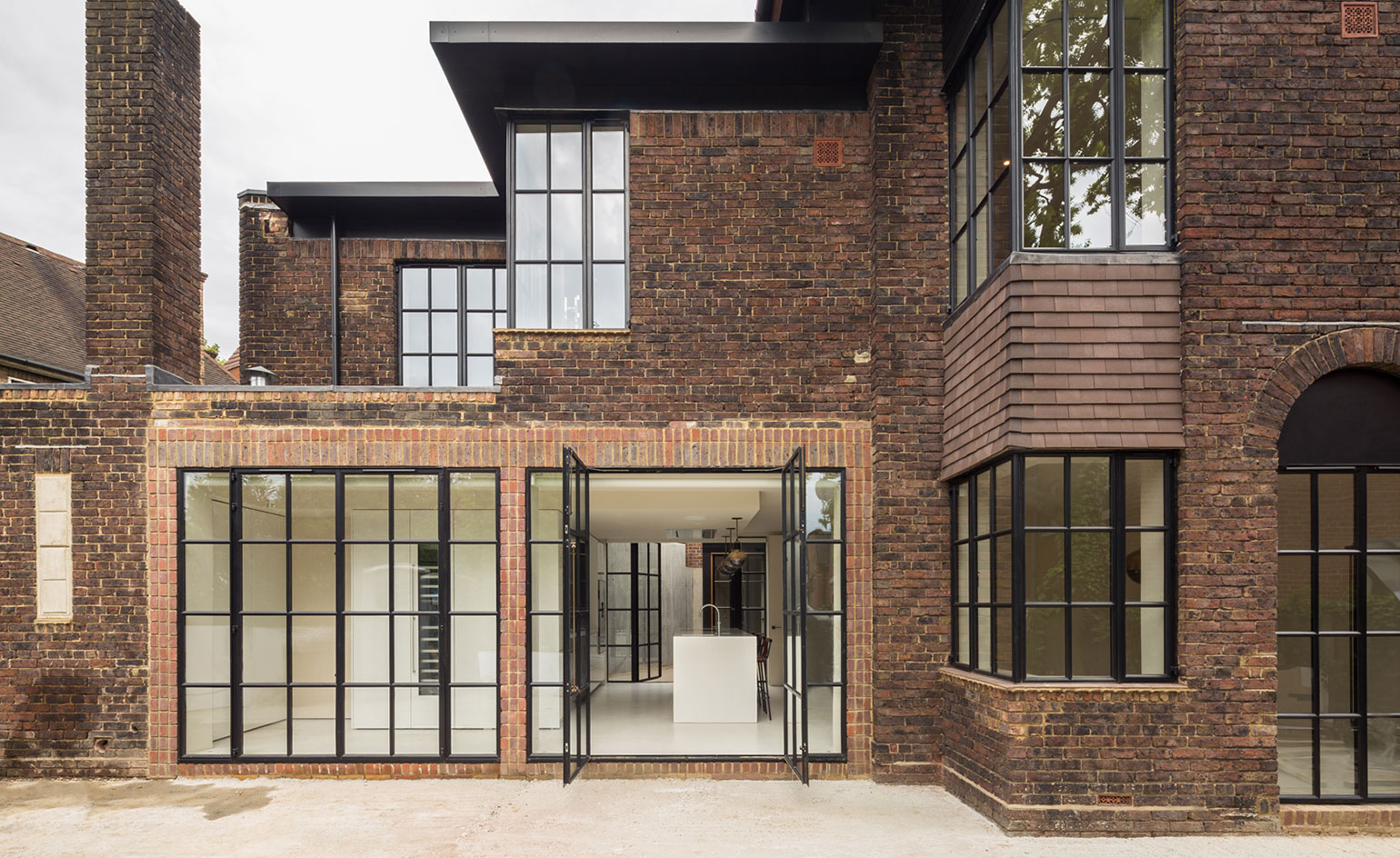 A Hampstead home by Groves Natcheva brings art deco into the 21st century
A Hampstead home by Groves Natcheva brings art deco into the 21st centuryBy Ellie Stathaki
-
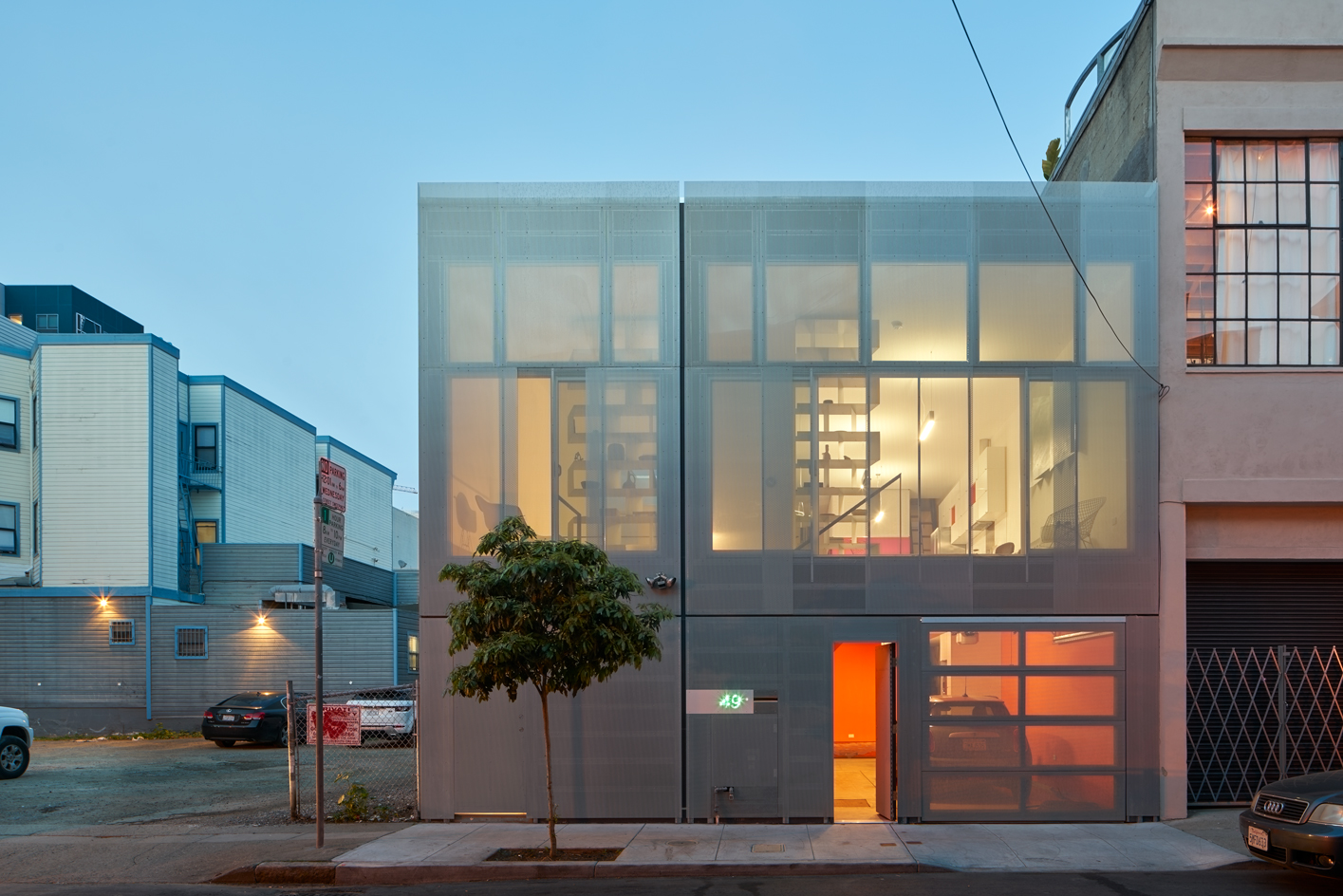 A San Francisco live/work space plays with opacity and transparency
A San Francisco live/work space plays with opacity and transparencyBy Sarah Amelar
-
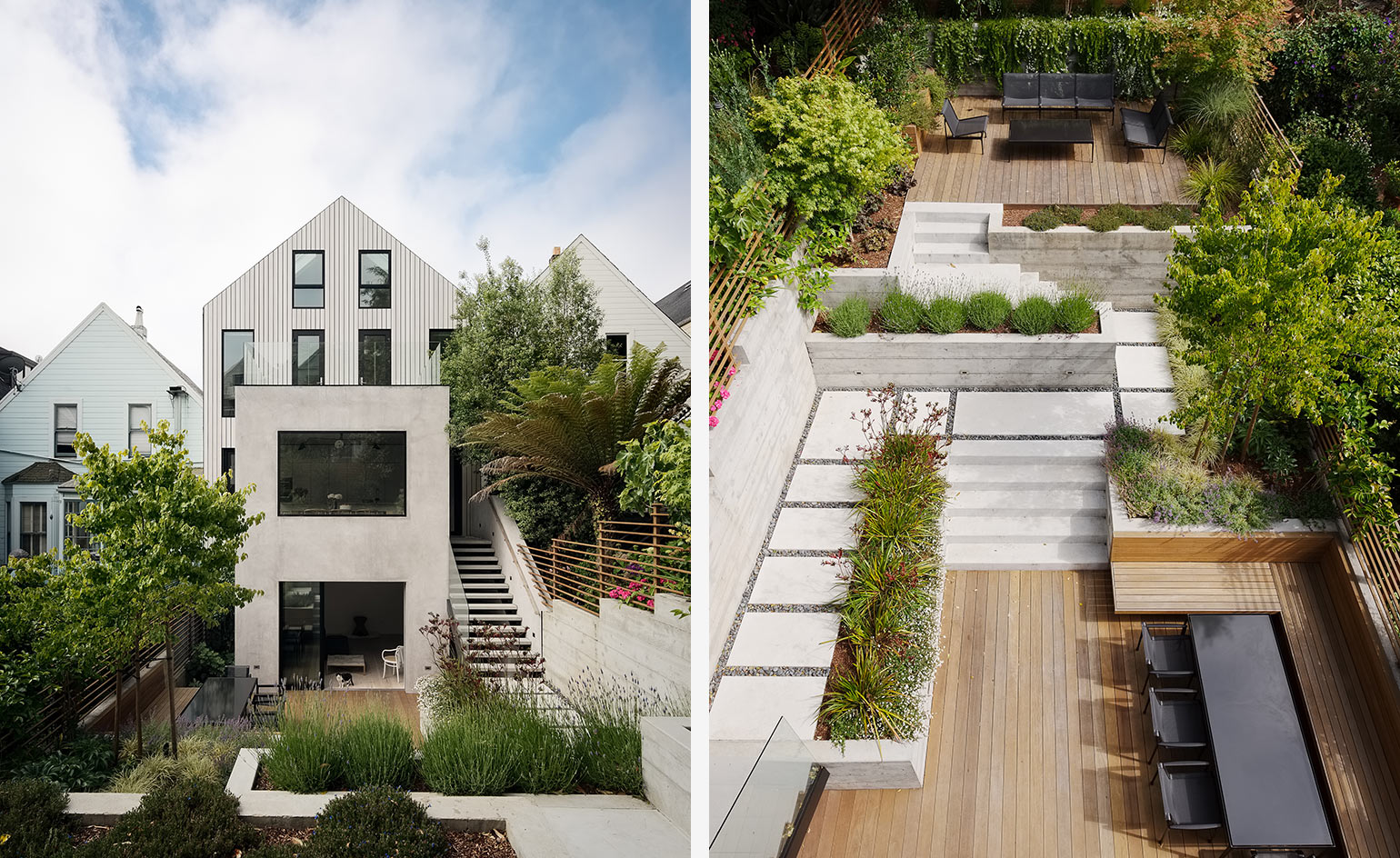 Victorian minimalist: inside Gable House’s pared-back Scandi interior
Victorian minimalist: inside Gable House’s pared-back Scandi interiorBy Ellie Stathaki
-
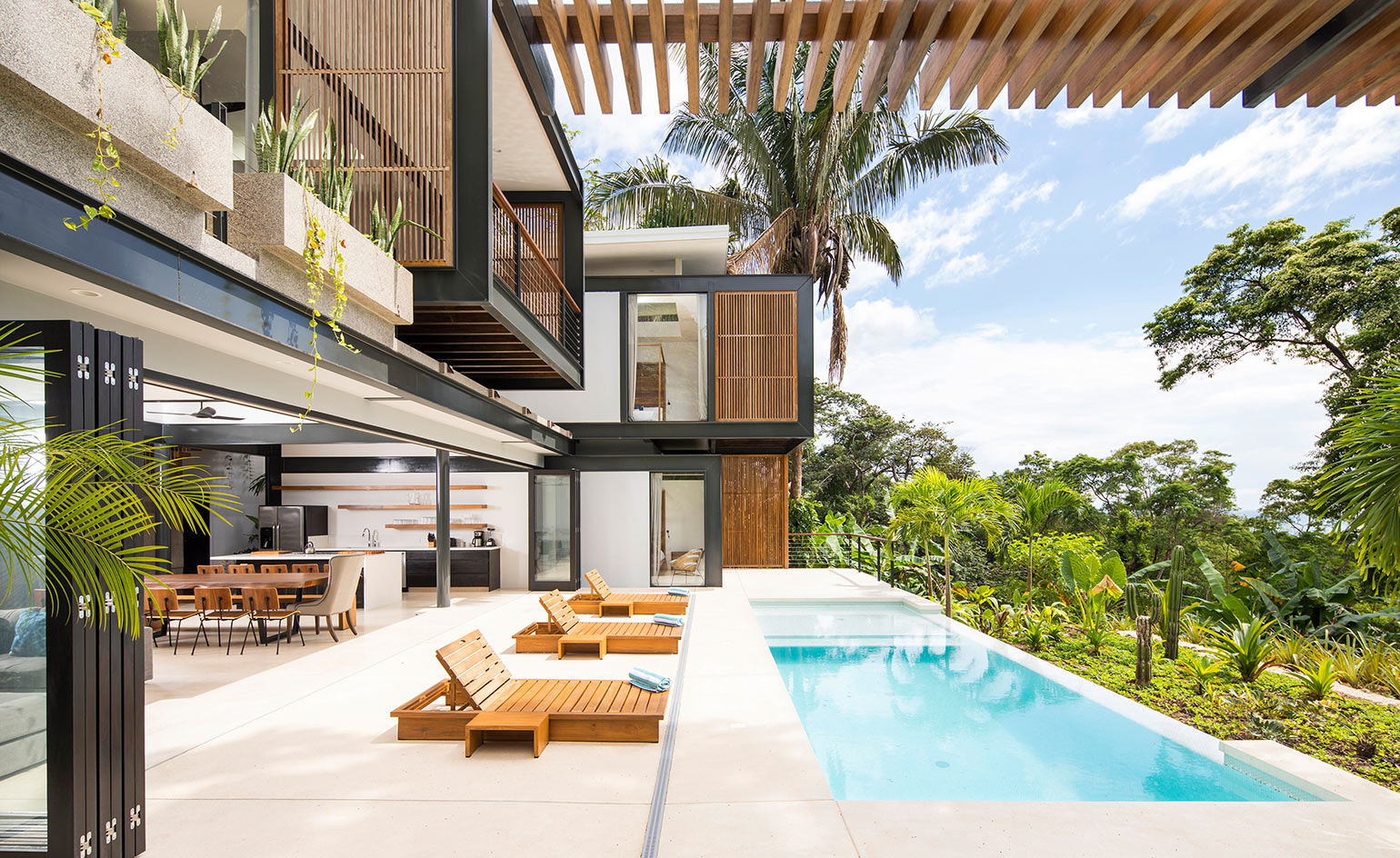 Studio Saxe’s twin villas in Costa Rica make for the perfect tropical retreat
Studio Saxe’s twin villas in Costa Rica make for the perfect tropical retreatBy Ellie Stathaki
-
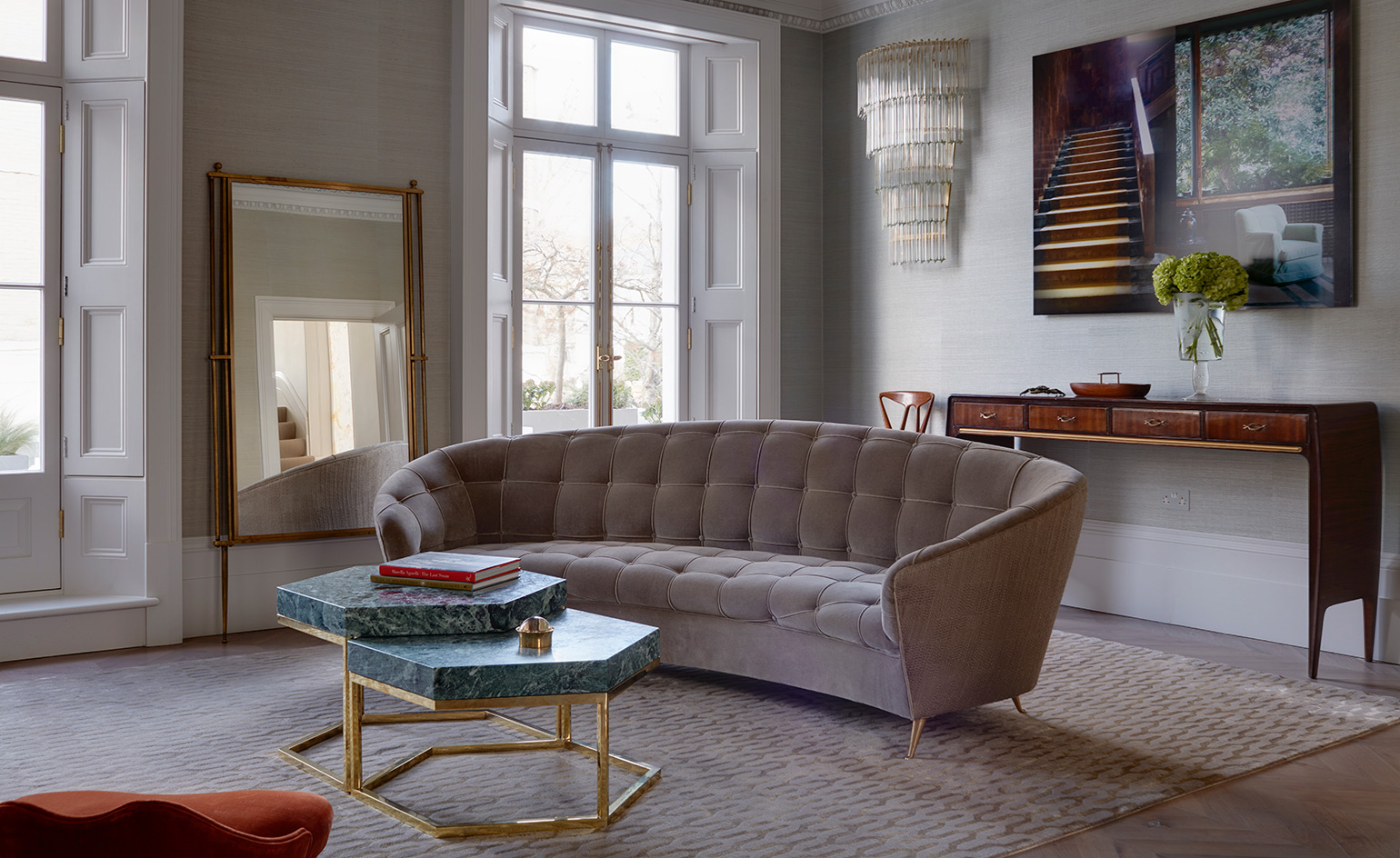 Disco fever: a dynamic duo reinvents a London townhouse
Disco fever: a dynamic duo reinvents a London townhouseBy Christopher Stocks