Casa Vertientes in Mexico City is a weightless balance of steel beams
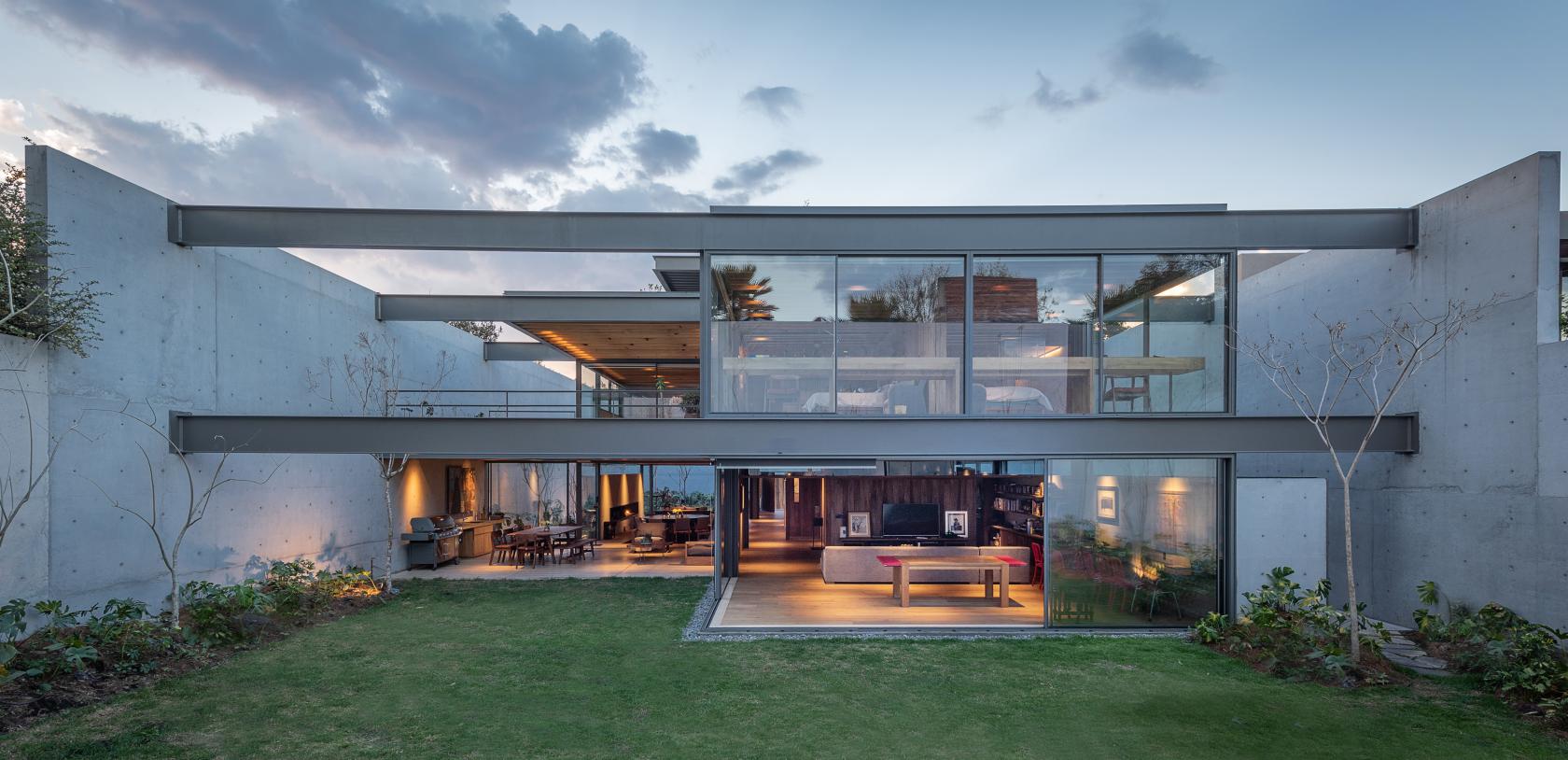
On even the most cursory glance, Casa Vertientes – a sprawling family home in Mexico City’s Lomas de Chapultepec neighbourhood – makes two immediate impressions. The first is the unexpected clarity of its elevated plans. And the second is its unusual frame: the entire building practically hangs off large steel crossbeams that, in turn, anchors the retaining walls on either side of the building.
The unusual resolution arose as a response by the architects JJRR/Arquitectura + Area to the client’s brief for a four-storey family home that would allow a large number of members to interact in spaces that blended interior volumes with the sun-soaked exteriors. In turn, the steel cross beams that grip the retaining walls, both minimise load bearing walls, and amplify the porosity of the layout.
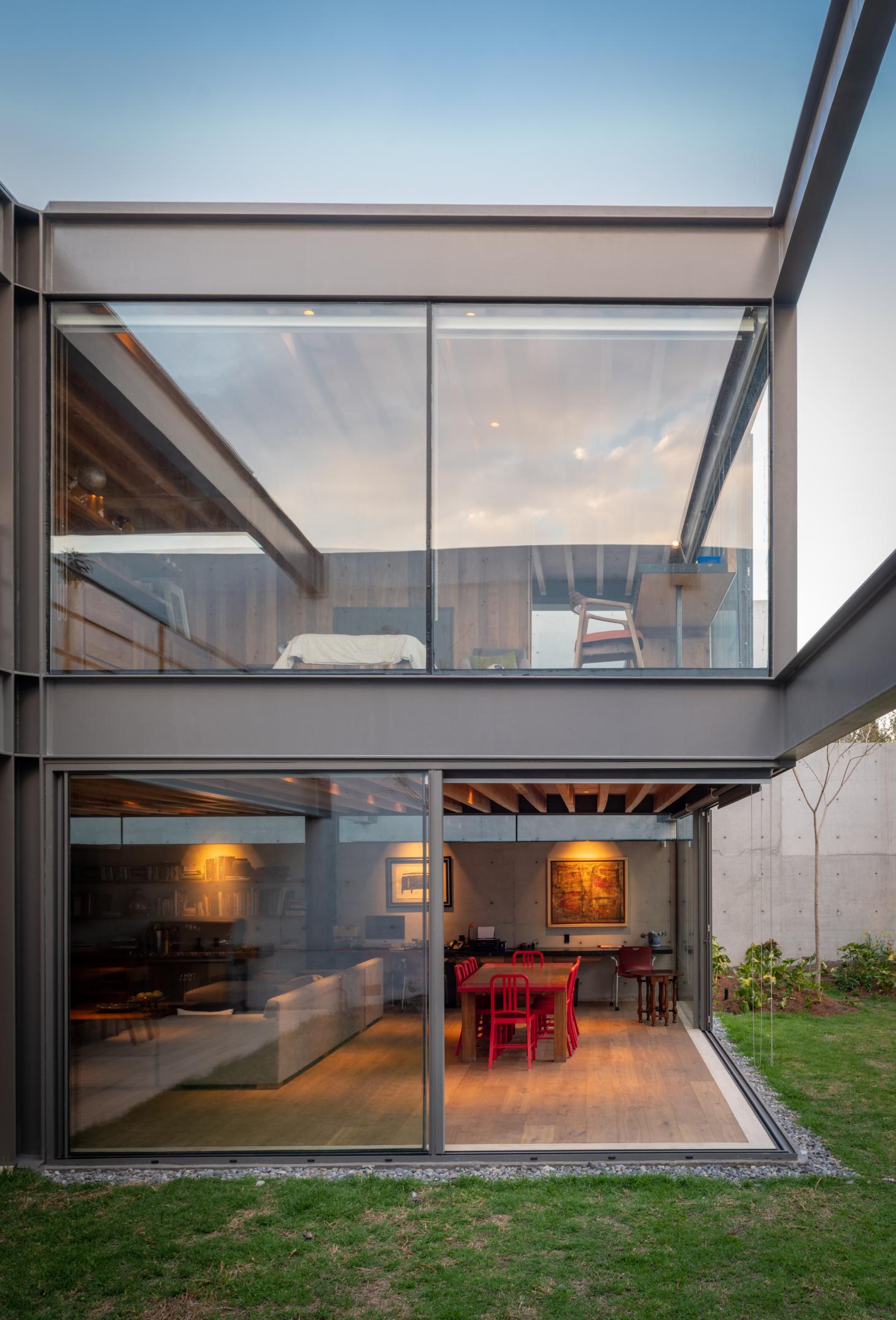
One of the design's key characteristics is its pronounced structural beams.
Using a metallic grid structure as a starting point, the architects say they began playing with the spaces as if on a chessboard, settling finally on a scheme that involves a sequence of glass walls that pull apart to subliminally draw interior rooms into outdoor terraces. In something of an understatement, they add, ‘You can find many windows in this house. They help achieve transparency and harmony between interior and exterior.’
The orientation of the plot was also a factor in the finished design, the architects careful to pull the profile of the house towards the south to ensure the day-long flow of light into the interiors, while hanging pergolas from the beams at strategic points to create striated shade over the generously proportioned terraces.
The final effect is one of weightlessness, which the architects cannily reinforce in the interior volumes by avoiding concrete surfaces where possible – except in the stairwells – and opting, instead, for glossy marble bathrooms, walls and ceilings constructed mainly from timber, and floors sheathed in light oak.
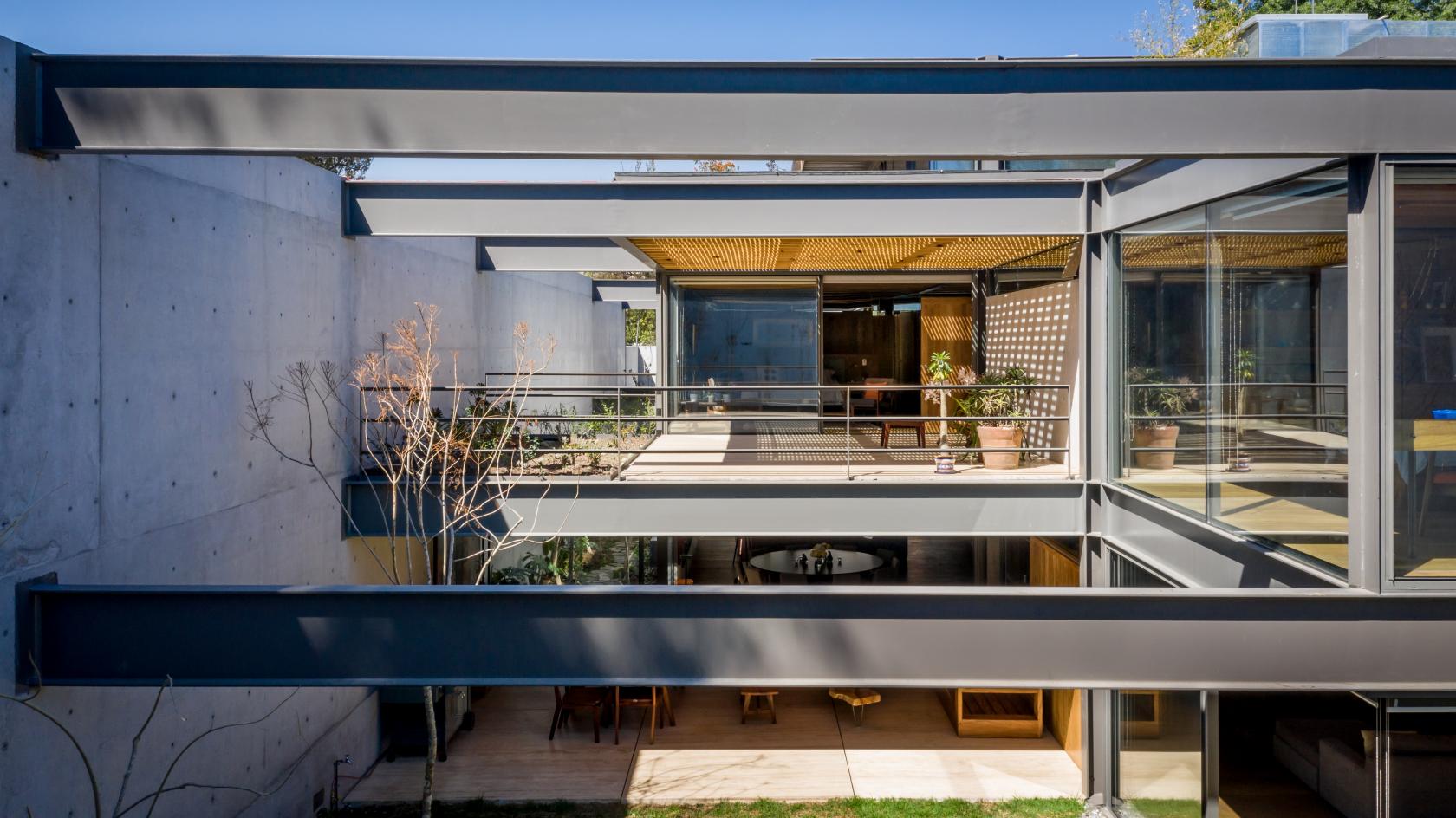
One of the design's key characteristics is its pronounced structural beams.
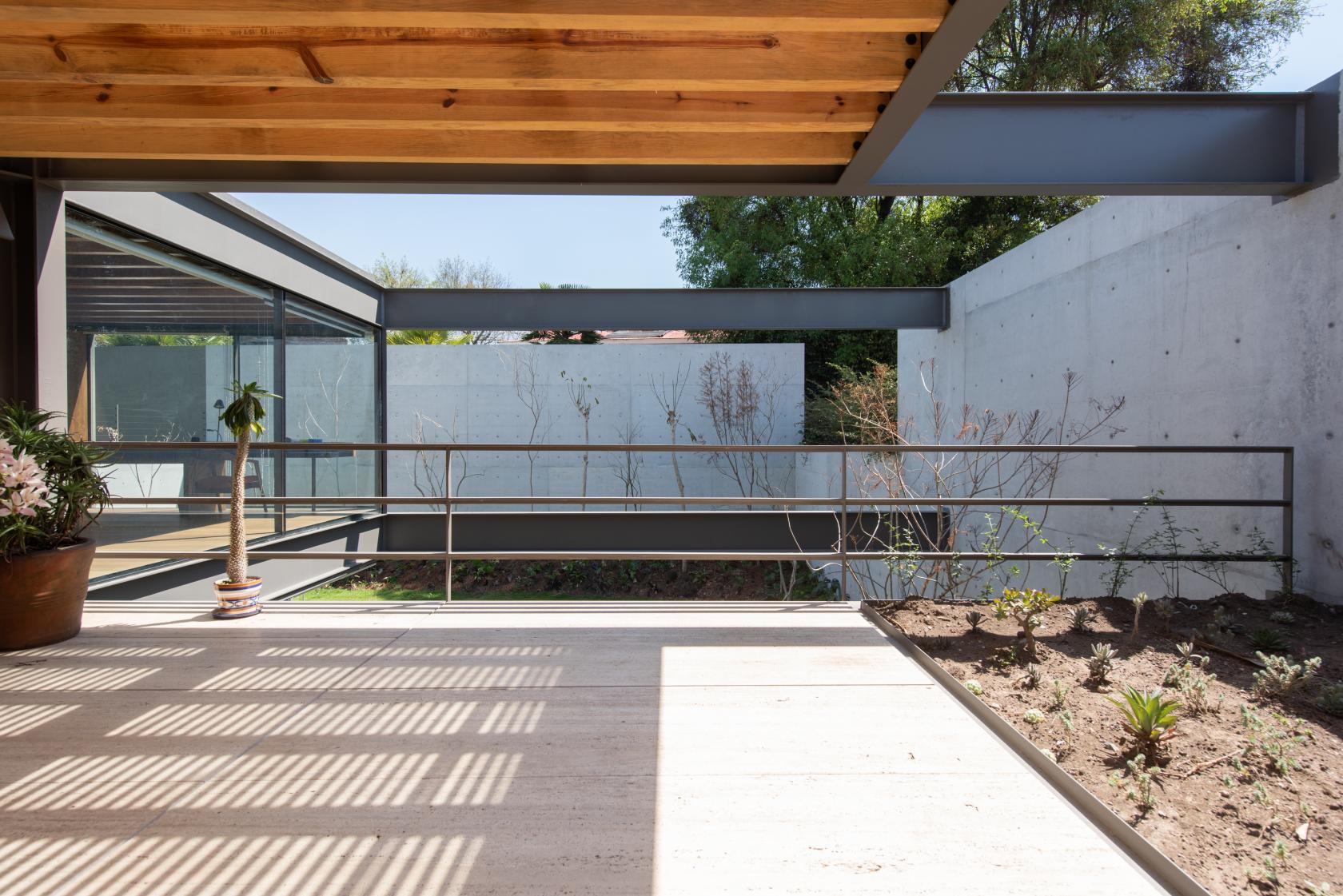
Lots of outside spaces in the form of gardens and terraces dot the design.
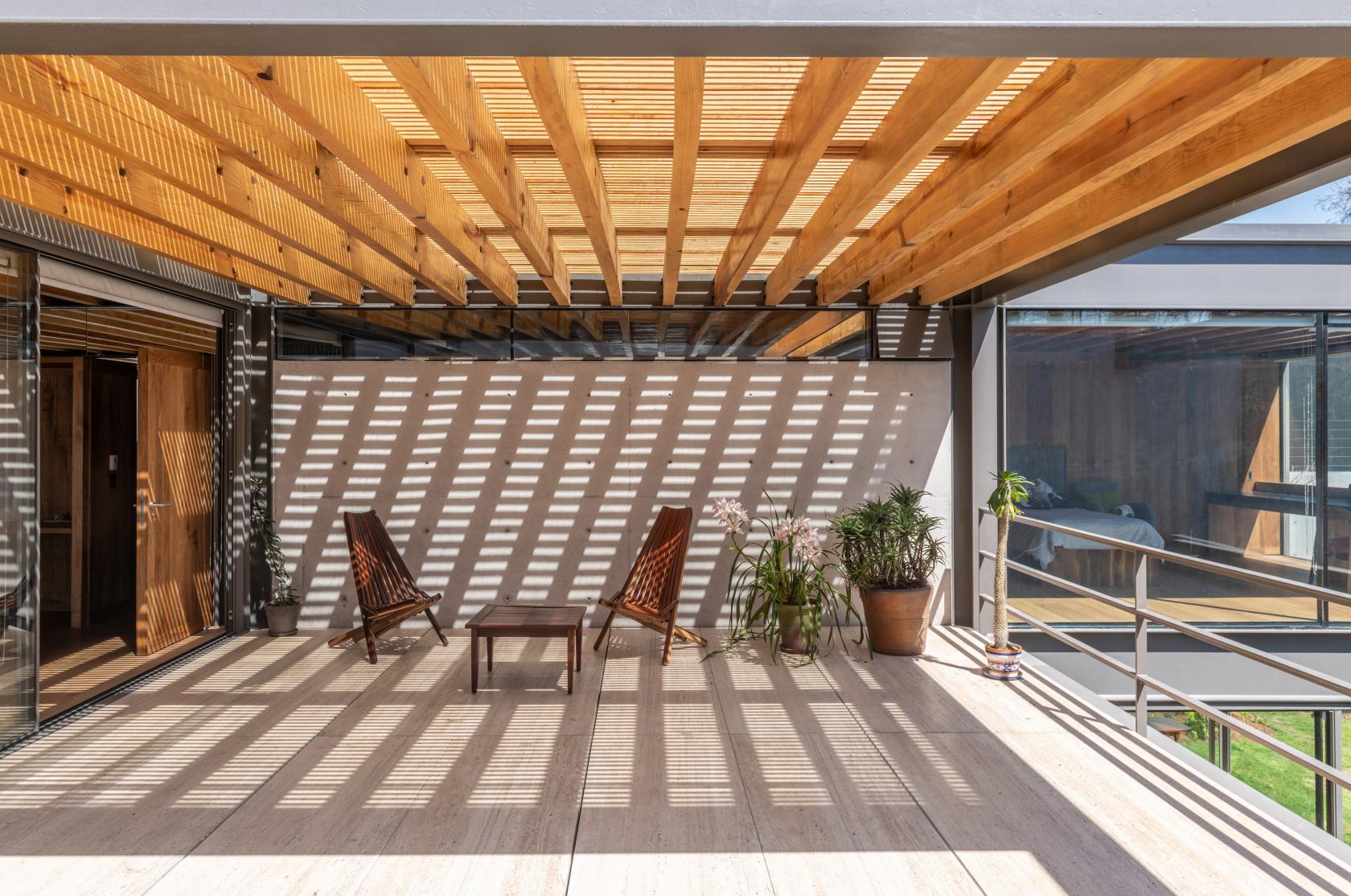
A porous design with large openings blends inside and out.
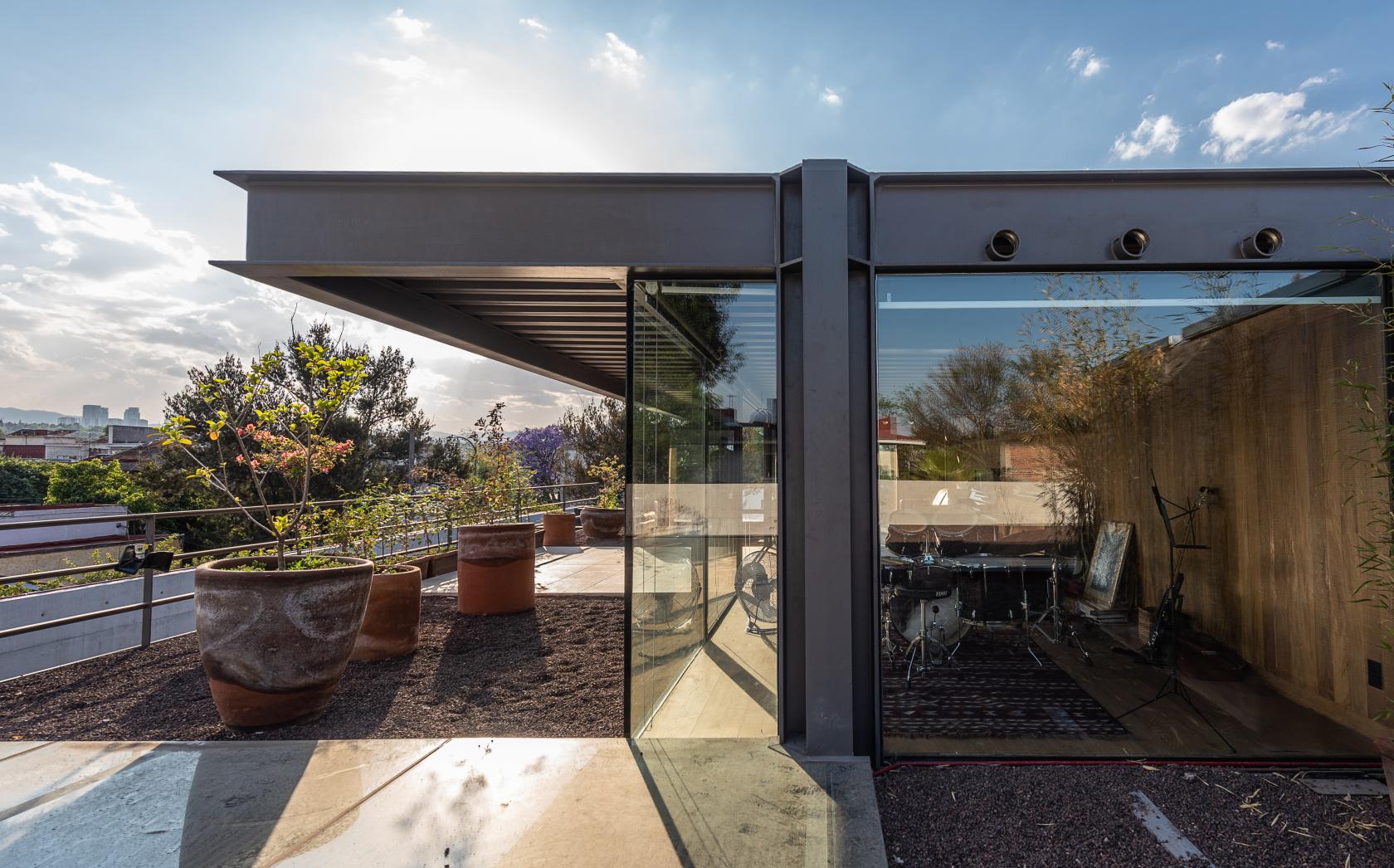
The overall effect makes for an especially light volume.
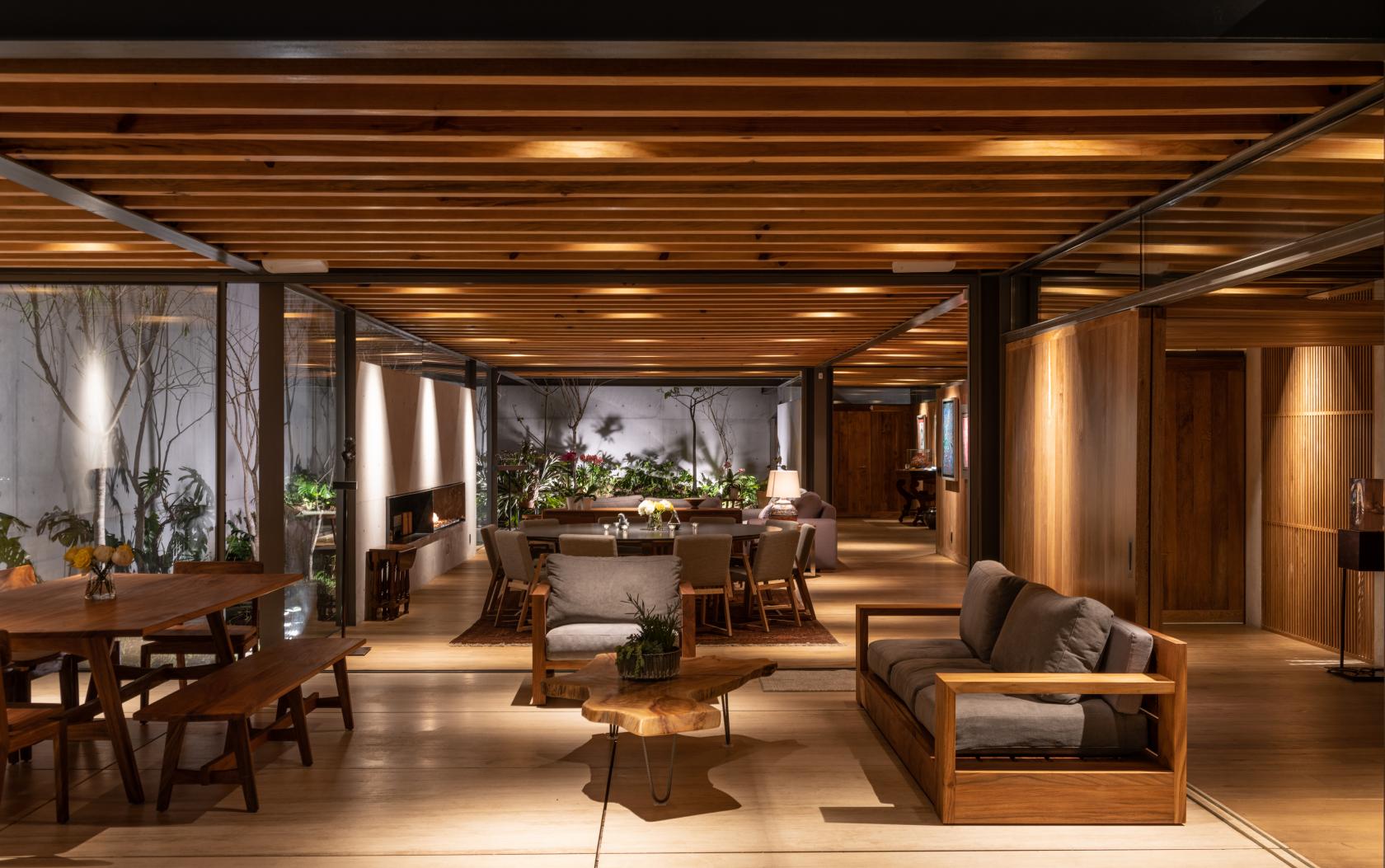
Meanwhile, inside the house is warm and welcoming, featuring open plan living areas.
Information
For more information visit the JJRR/Arquitectura + Area website
Wallpaper* Newsletter
Receive our daily digest of inspiration, escapism and design stories from around the world direct to your inbox.
Daven Wu is the Singapore Editor at Wallpaper*. A former corporate lawyer, he has been covering Singapore and the neighbouring South-East Asian region since 1999, writing extensively about architecture, design, and travel for both the magazine and website. He is also the City Editor for the Phaidon Wallpaper* City Guide to Singapore.
-
 Japan in Milan! See the highlights of Japanese design at Milan Design Week 2025
Japan in Milan! See the highlights of Japanese design at Milan Design Week 2025At Milan Design Week 2025 Japanese craftsmanship was a front runner with an array of projects in the spotlight. Here are some of our highlights
By Danielle Demetriou
-
 Tour the best contemporary tea houses around the world
Tour the best contemporary tea houses around the worldCelebrate the world’s most unique tea houses, from Melbourne to Stockholm, with a new book by Wallpaper’s Léa Teuscher
By Léa Teuscher
-
 ‘Humour is foundational’: artist Ella Kruglyanskaya on painting as a ‘highly questionable’ pursuit
‘Humour is foundational’: artist Ella Kruglyanskaya on painting as a ‘highly questionable’ pursuitElla Kruglyanskaya’s exhibition, ‘Shadows’ at Thomas Dane Gallery, is the first in a series of three this year, with openings in Basel and New York to follow
By Hannah Silver
-
 Tour the wonderful homes of ‘Casa Mexicana’, an ode to residential architecture in Mexico
Tour the wonderful homes of ‘Casa Mexicana’, an ode to residential architecture in Mexico‘Casa Mexicana’ is a new book celebrating the country’s residential architecture, highlighting its influence across the world
By Ellie Stathaki
-
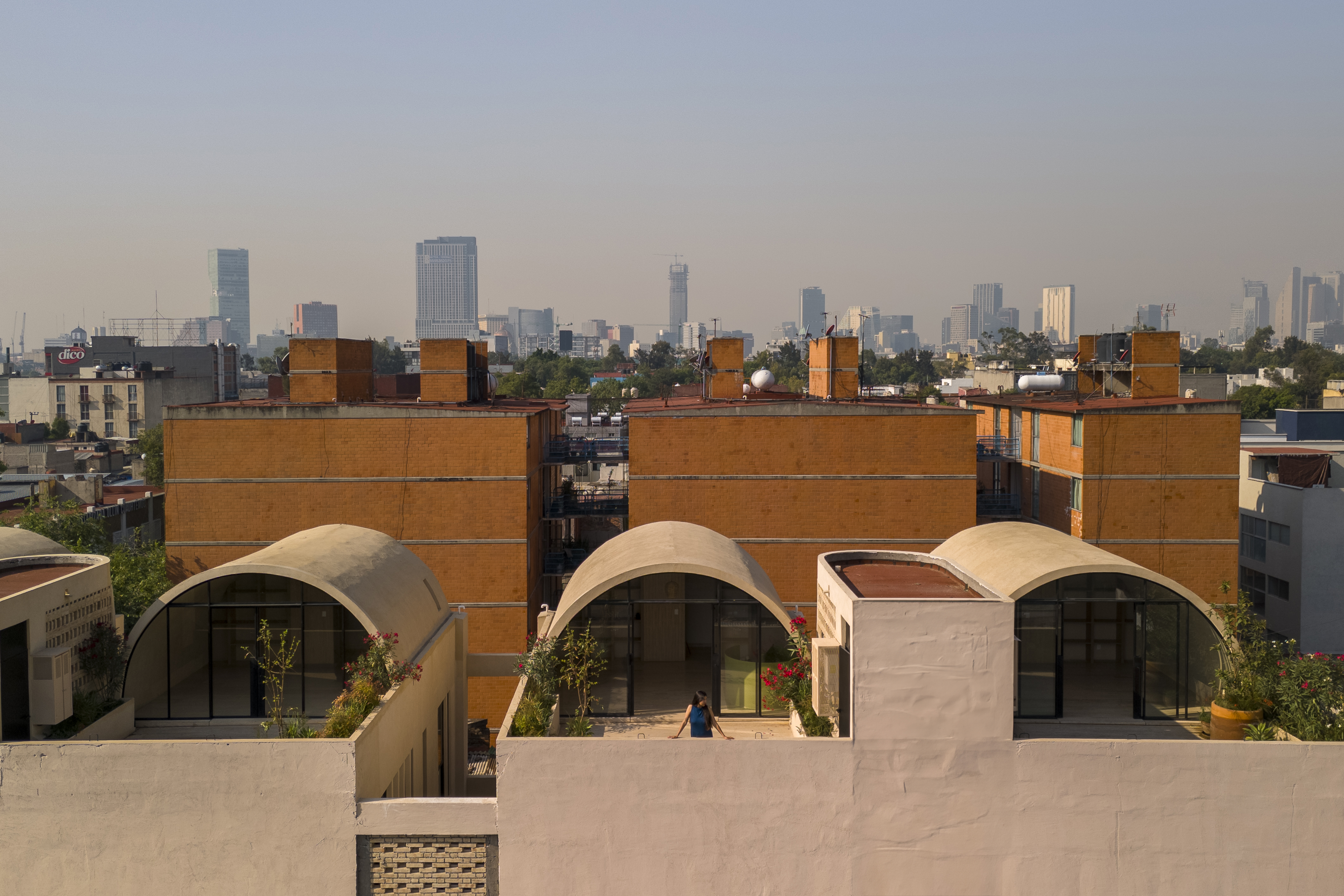 A barrel vault rooftop adds drama to these homes in Mexico City
A barrel vault rooftop adds drama to these homes in Mexico CityExplore Mariano Azuela 194, a housing project by Bloqe Arquitetura, which celebrates Mexico City's Santa Maria la Ribera neighbourhood
By Ellie Stathaki
-
 Explore a minimalist, non-religious ceremony space in the Baja California Desert
Explore a minimalist, non-religious ceremony space in the Baja California DesertSpiritual Enclosure, a minimalist, non-religious ceremony space designed by Ruben Valdez in Mexico's Baja California Desert, offers flexibility and calm
By Ellie Stathaki
-
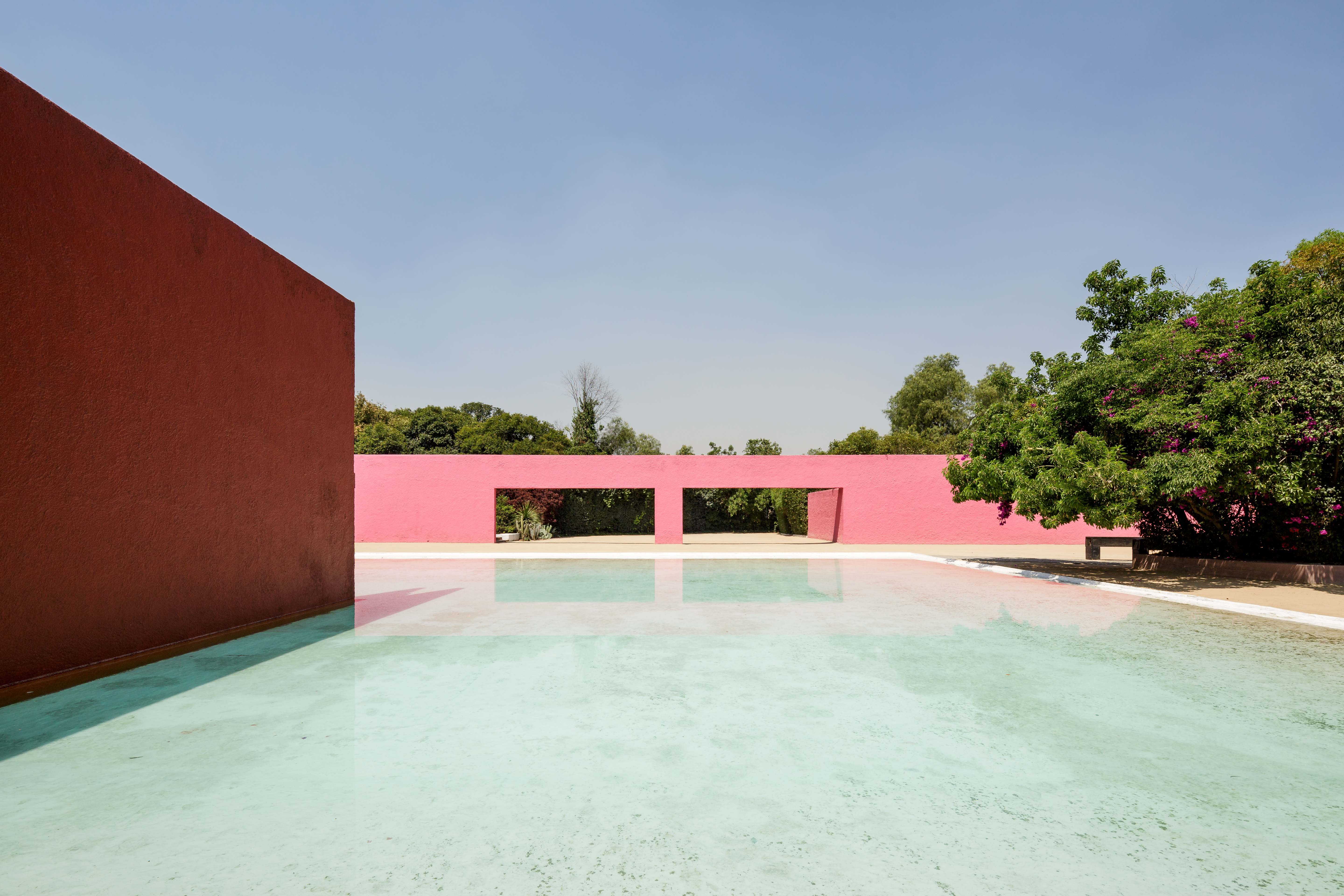 La Cuadra: Luis Barragán’s Mexico modernist icon enters a new chapter
La Cuadra: Luis Barragán’s Mexico modernist icon enters a new chapterLa Cuadra San Cristóbal by Luis Barragán is reborn through a Fundación Fernando Romero initiative in Mexico City; we meet with the foundation's founder, architect and design curator Fernando Romero to discuss the plans
By Mimi Zeiger
-
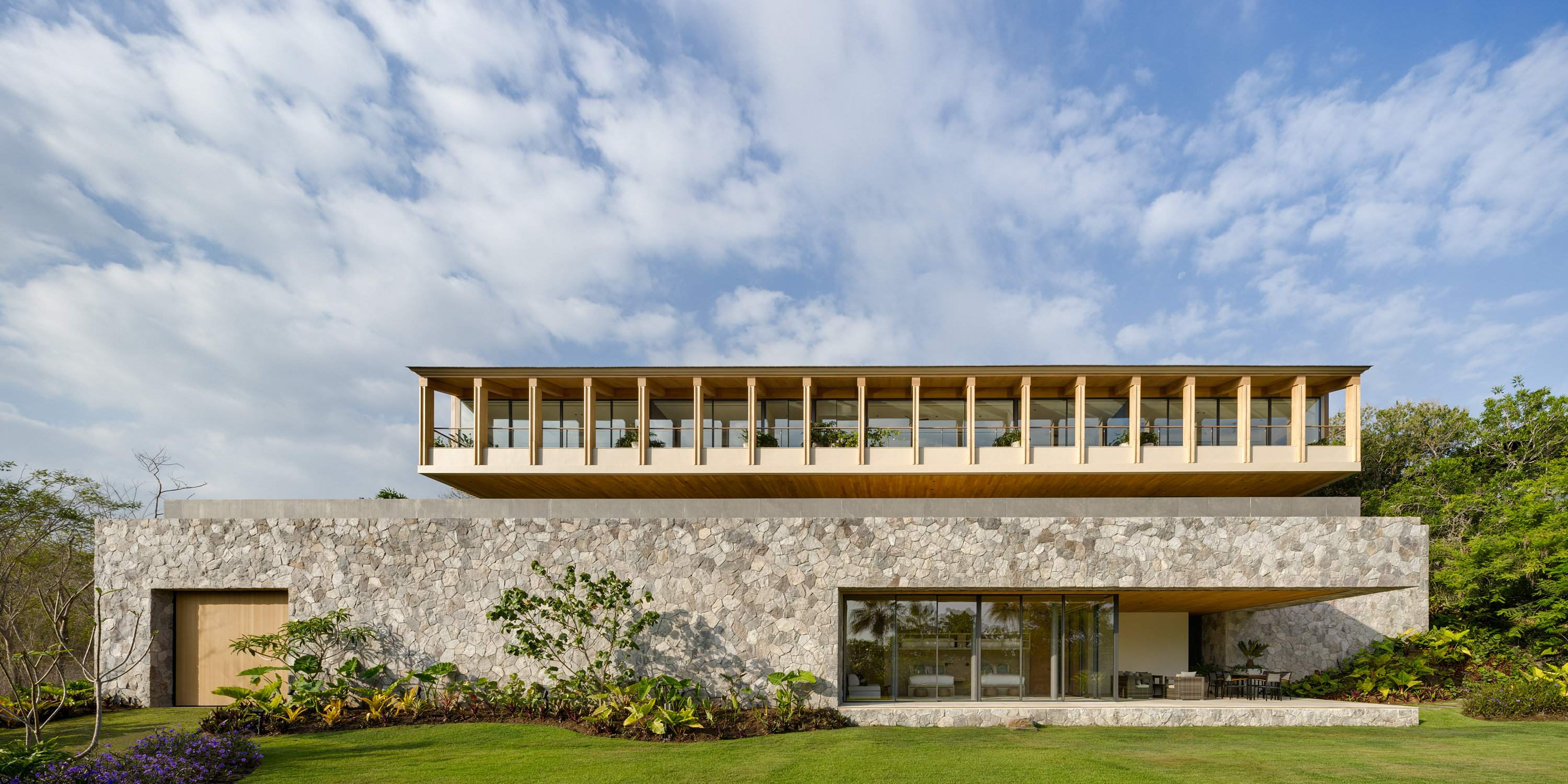 Enjoy whale watching from this east coast villa in Mexico, a contemporary oceanside gem
Enjoy whale watching from this east coast villa in Mexico, a contemporary oceanside gemEast coast villa Casa Tupika in Riviera Nayarit, Mexico, is designed by architecture studios BLANCASMORAN and Rzero to be in harmony with its coastal and tropical context
By Tianna Williams
-
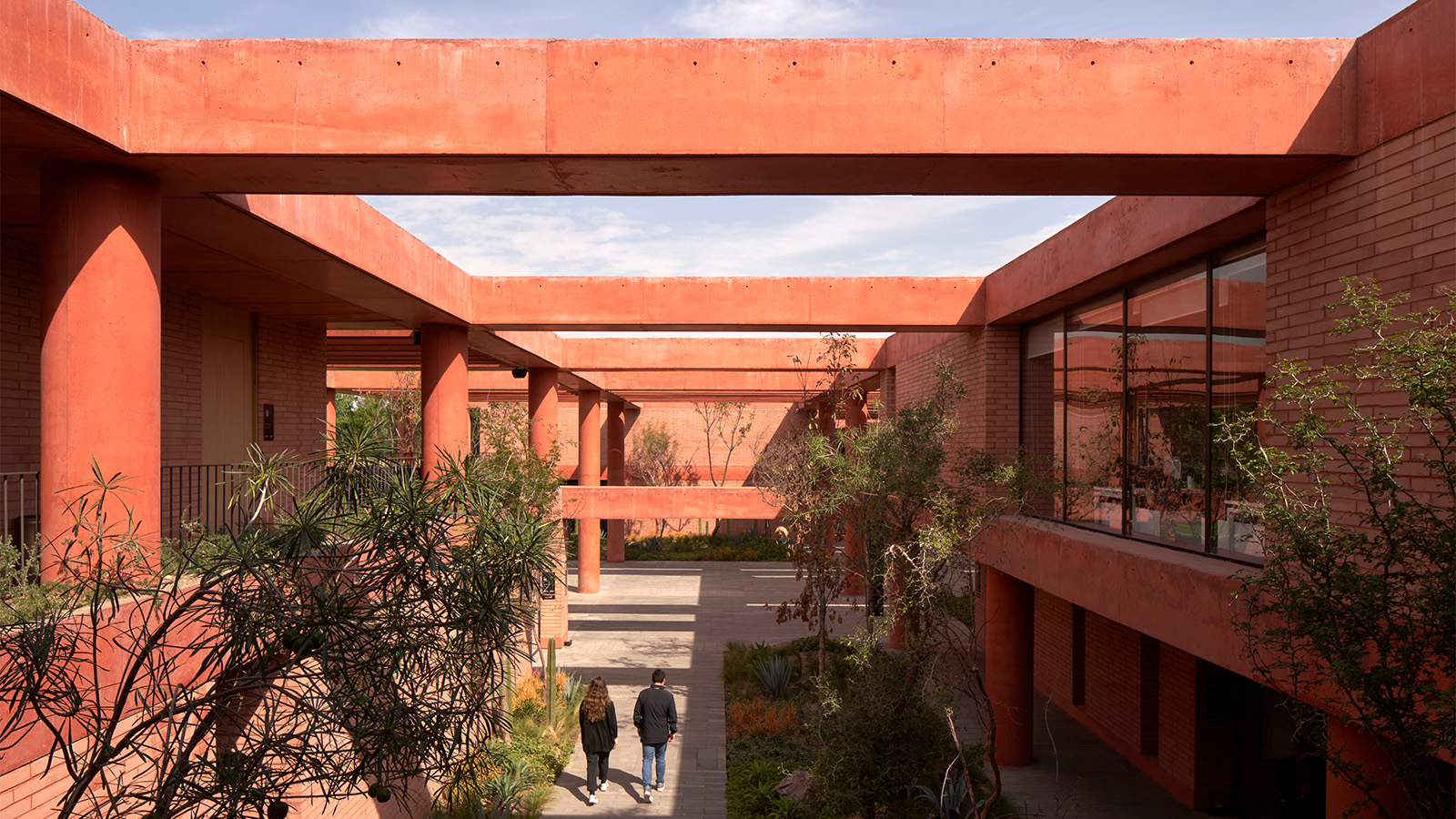 Mexico's long-lived football club Atlas FC unveils its new grounds
Mexico's long-lived football club Atlas FC unveils its new groundsSordo Madaleno designs a new home for Atlas FC; welcome to Academia Atlas, including six professional football fields, clubhouses, applied sport science facilities and administrative offices
By Tianna Williams
-
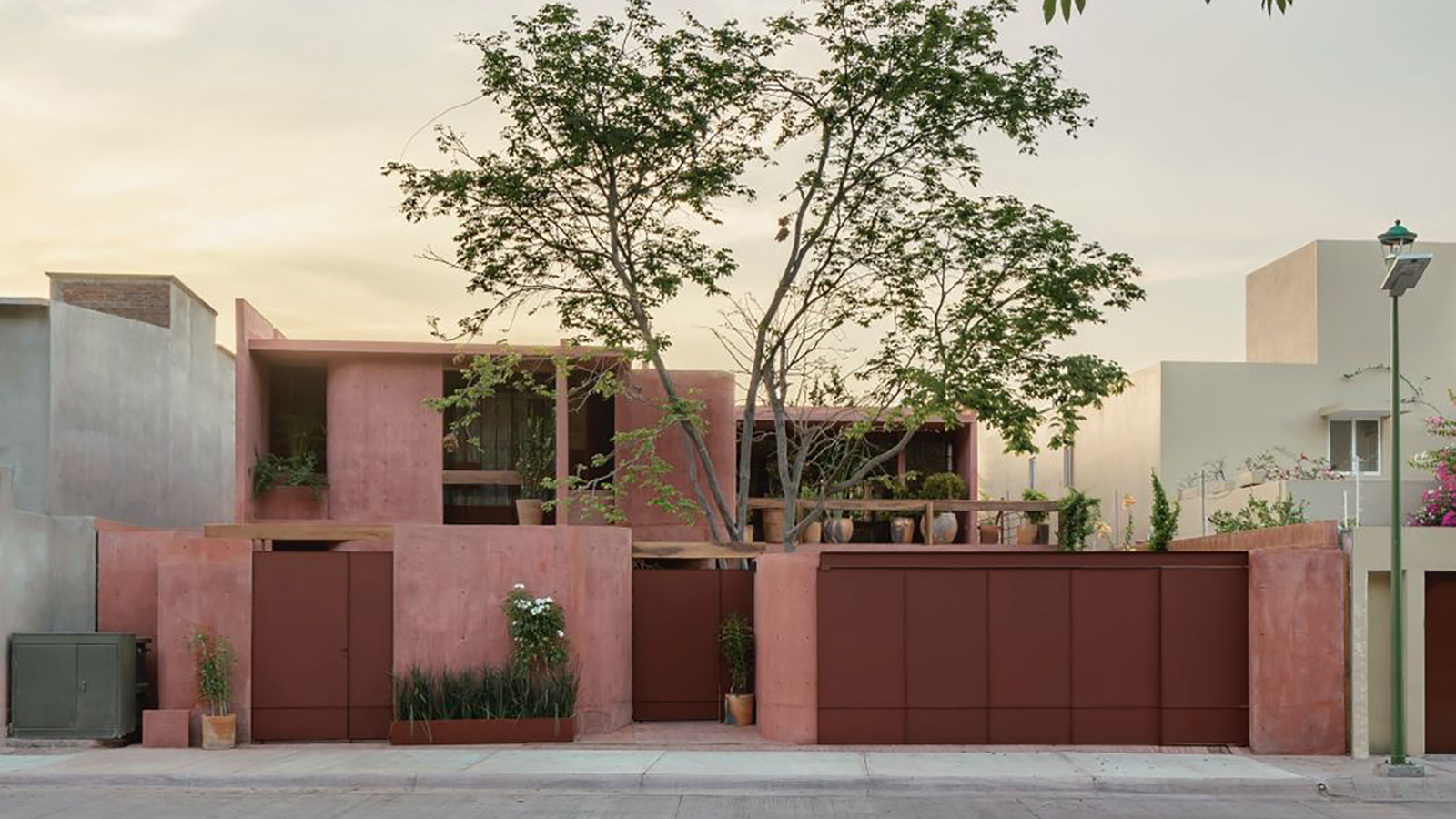 Discover Casa Roja, a red spatial exploration of a house in Mexico
Discover Casa Roja, a red spatial exploration of a house in MexicoCasa Roja, a red house in Mexico by architect Angel Garcia, is a spatial exploration of indoor and outdoor relationships with a deeply site-specific approach
By Ellie Stathaki
-
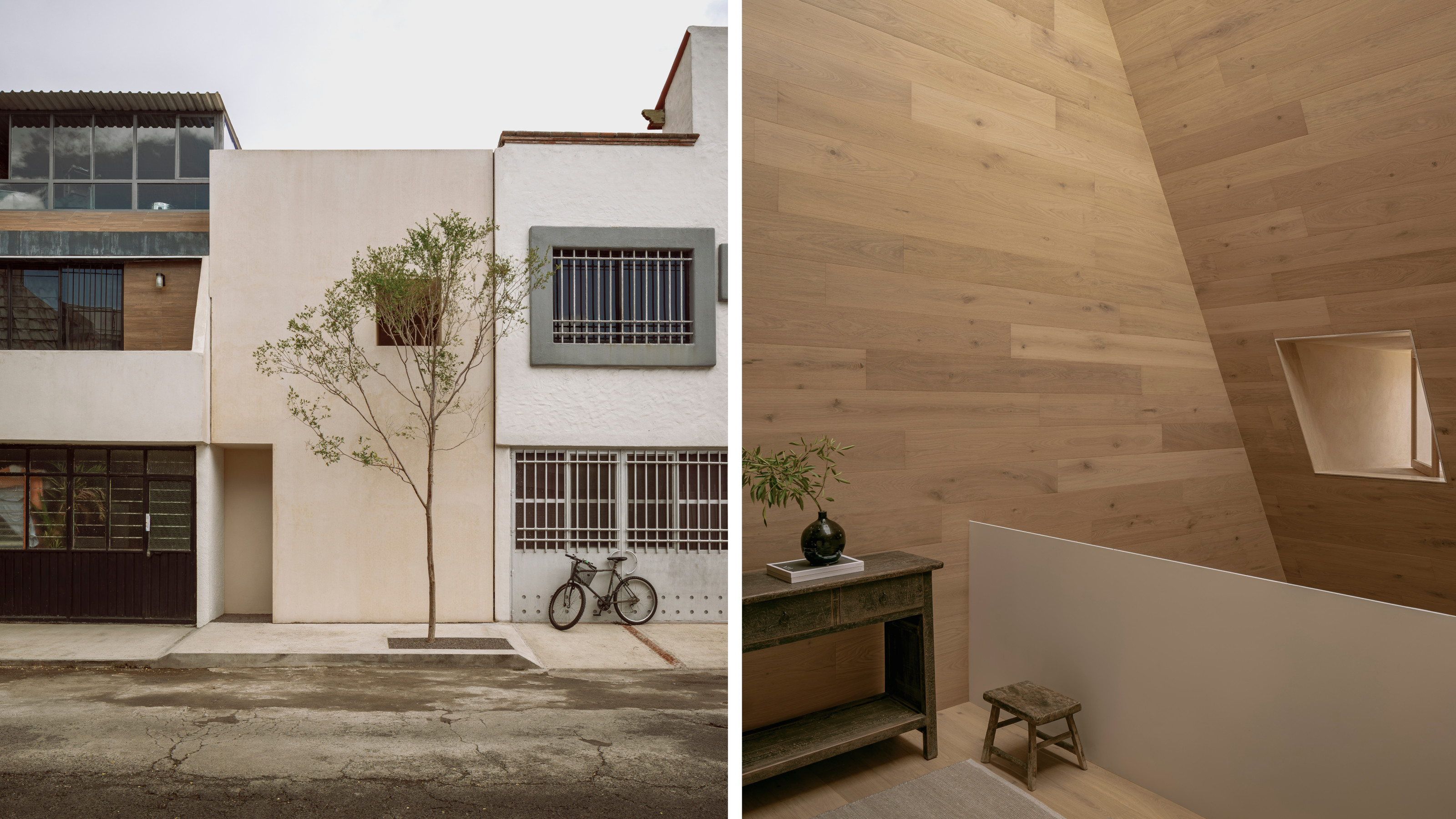 HW Studio’s Casa Emma transforms a humble terrace house into a realm of light and space
HW Studio’s Casa Emma transforms a humble terrace house into a realm of light and spaceThe living spaces in HW Studio’s Casa Emma, a new one-bedroom house in Morelia, Mexico, appear to have been carved from a solid structure
By Jonathan Bell