Born again: Gaudí’s meticulously restored Casa Vicens reopens in Barcelona
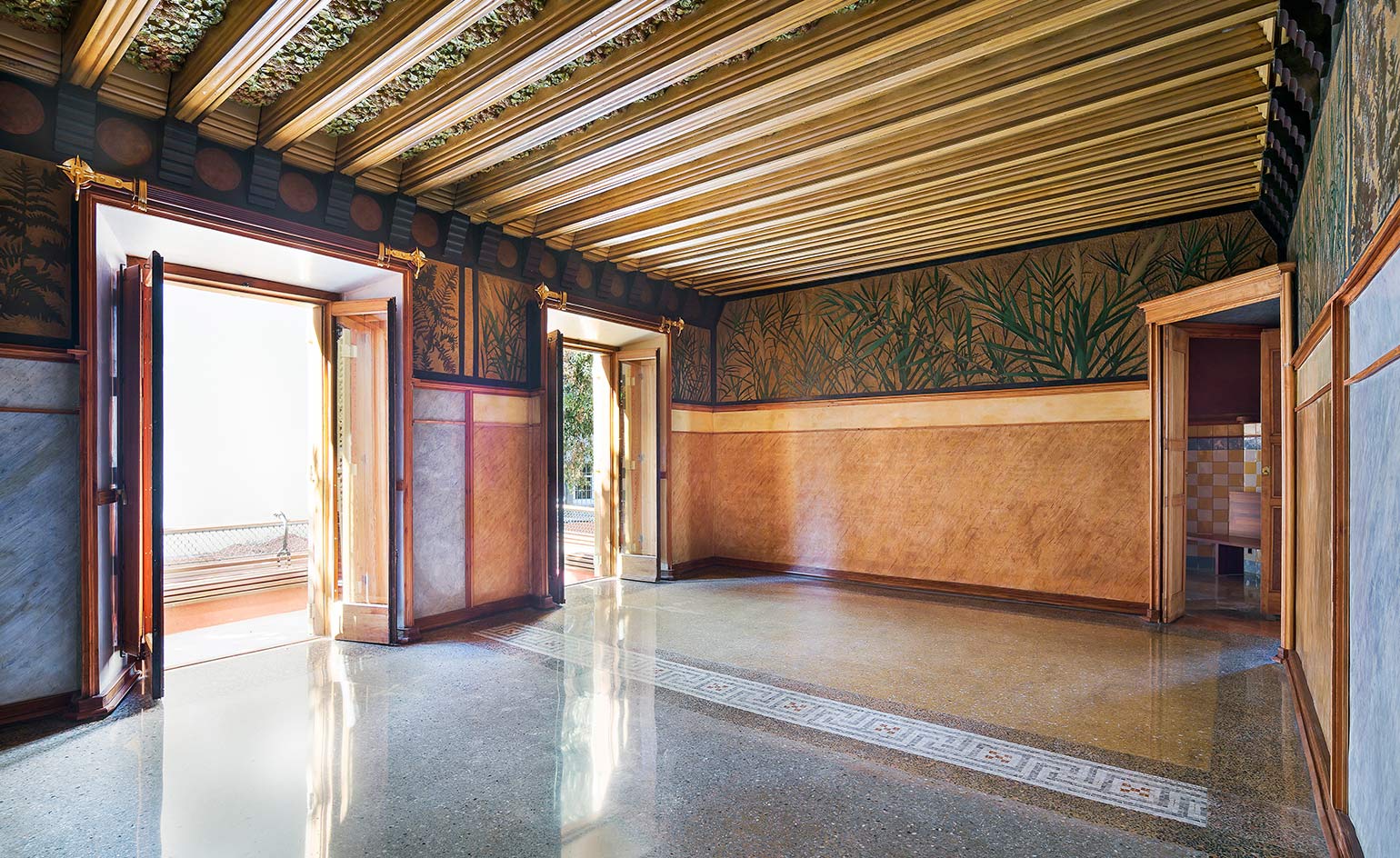
On a quiet street in Barcelona’s Gràcia district, Casa Vicens has long been an off-radar landmark. The first major project by Catalonian modernist Antonio Gaudí, it attracts curious looks from the sidewalk, with passersby peering though the forged iron gates at a façade of rich red brick and fanciful tile work. This is set to change, as after three years of meticulous restoration by Barcelona based architecture practices Daw Office and Martiñez Lapeña Torres Arquitectes, Casa Vicens will open to the public.
The project has been financed by the Andorra-based MoraBanc. Although the promoters found the UNESCO-classified building in relatively good condition (it was a private residence up until purchase in 2014) the biggest challenge was converting the home into a ‘house-museum’. This has been cleverly attended to by adding a sculptural white staircase through the home’s vertical axis and converting the basement and attic into exhibition spaces and a library-shop.
Casa Vicens was commissioned in 1877 as a summer home for a rich financier. Although now surrounded by residential apartment blocks of a much later period, it once stood on a verdant estate. As is evident in the corbels and pinnacle-shaped windows, Gaudí was heavily influenced by Arabic architecture for the project, but he used colour and decoration as a starting point – as opposed to the sinuous, organic forms that he experimented with in his later projects.
Bringing nature to the interior was his overall objective. The decorative detail in the home’s original living areas (a copycat extension was added in 1925) is dazzling. Olive branches, marigolds and daisies cover wall friezes and ceilings, now resplendent in their original polychromatic hues; while wall murals depicting bucolic fin de siècle scenes have been restored and the famous smoking room cleaned of 130 years of nicotine stains to reveal the depth of its lapis lazuli Mudejar vaulting – crafted, like many of the decorative elements, in papier-mâché.
‘We had to remain entirely flexible throughout the process as each intervention required a different solution,’ says David Garcia, head architect at Daw Office. ‘Our aim was to return the home to its original state 100 per cent. We avoided interpretation at all costs.’
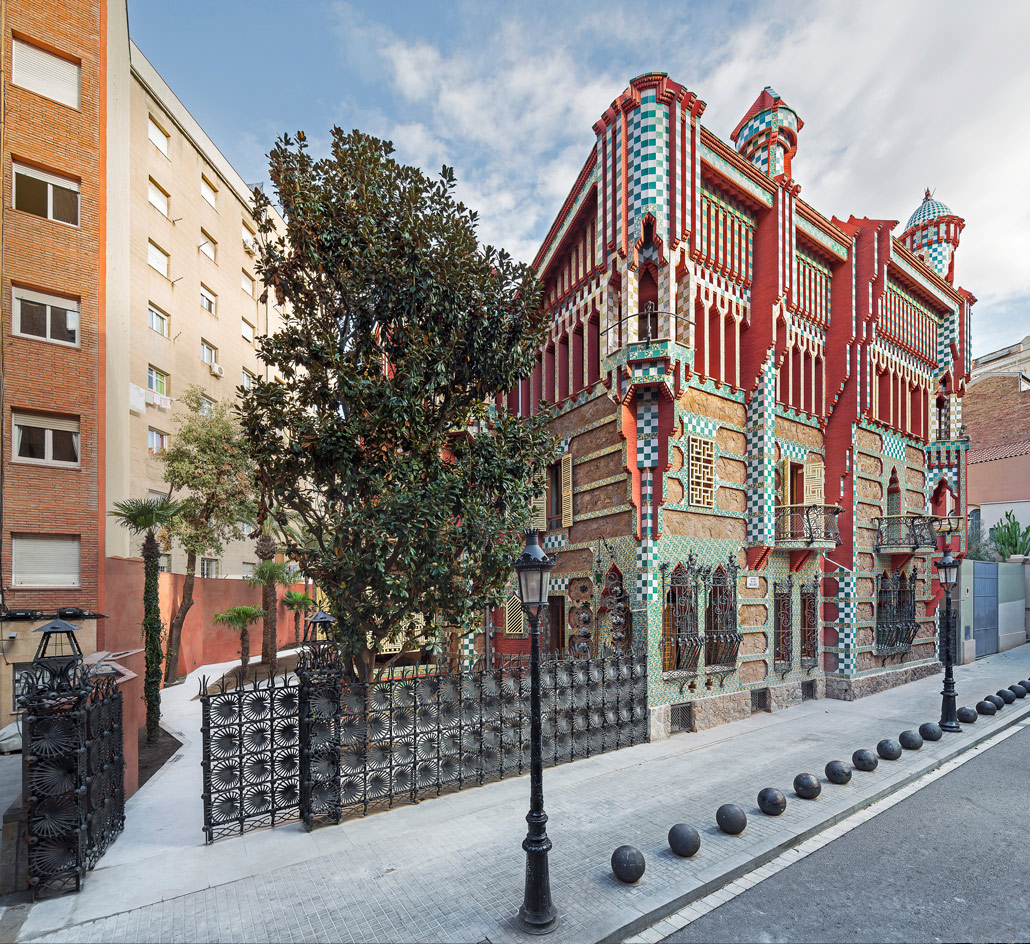
Three years of meticulous restoration have been led by Barcelona based architecture practices Daw Office and Martiñez Lapeña Torres Arquitectes
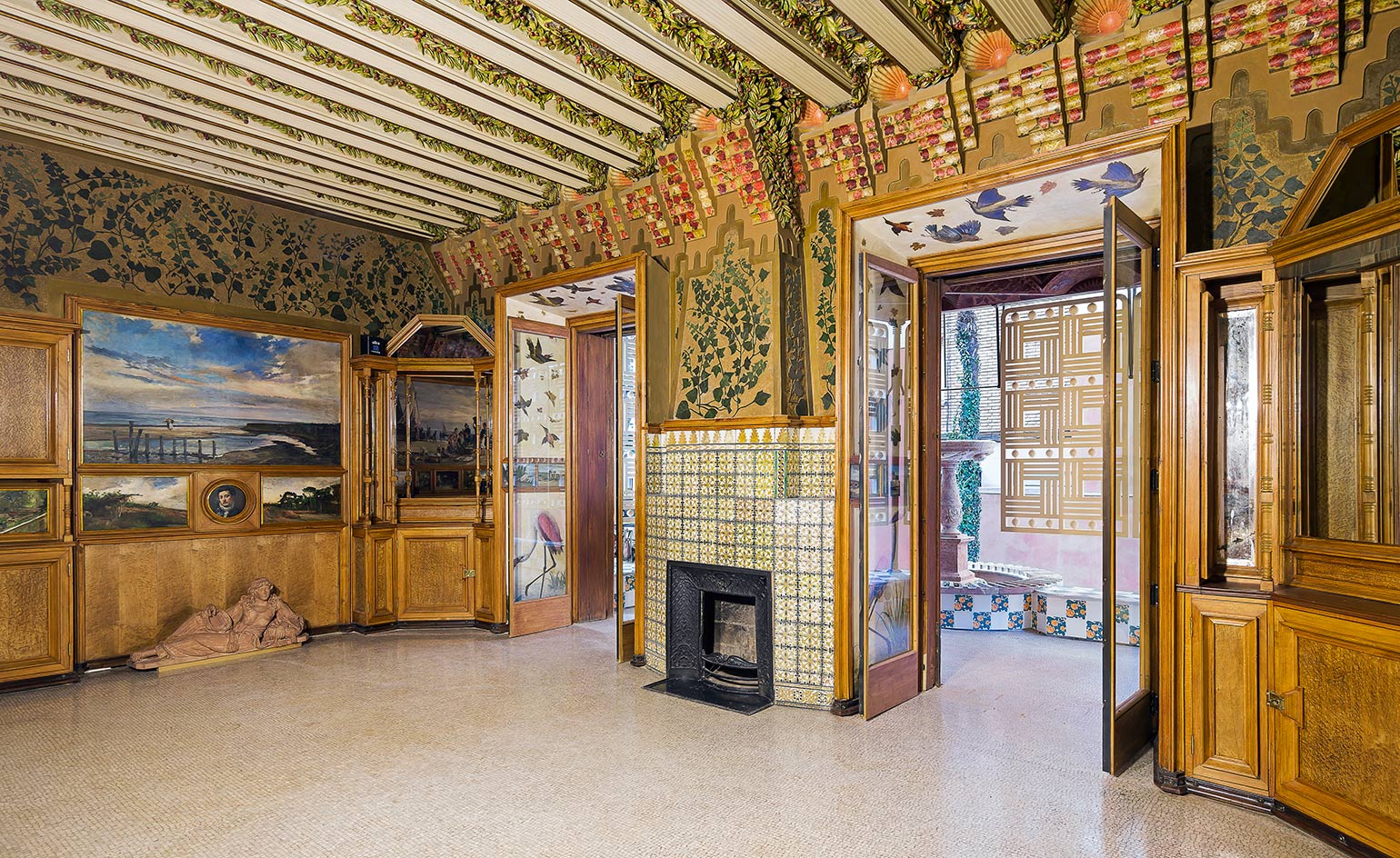
Bucolic wall murals depict fin de siècle scenes
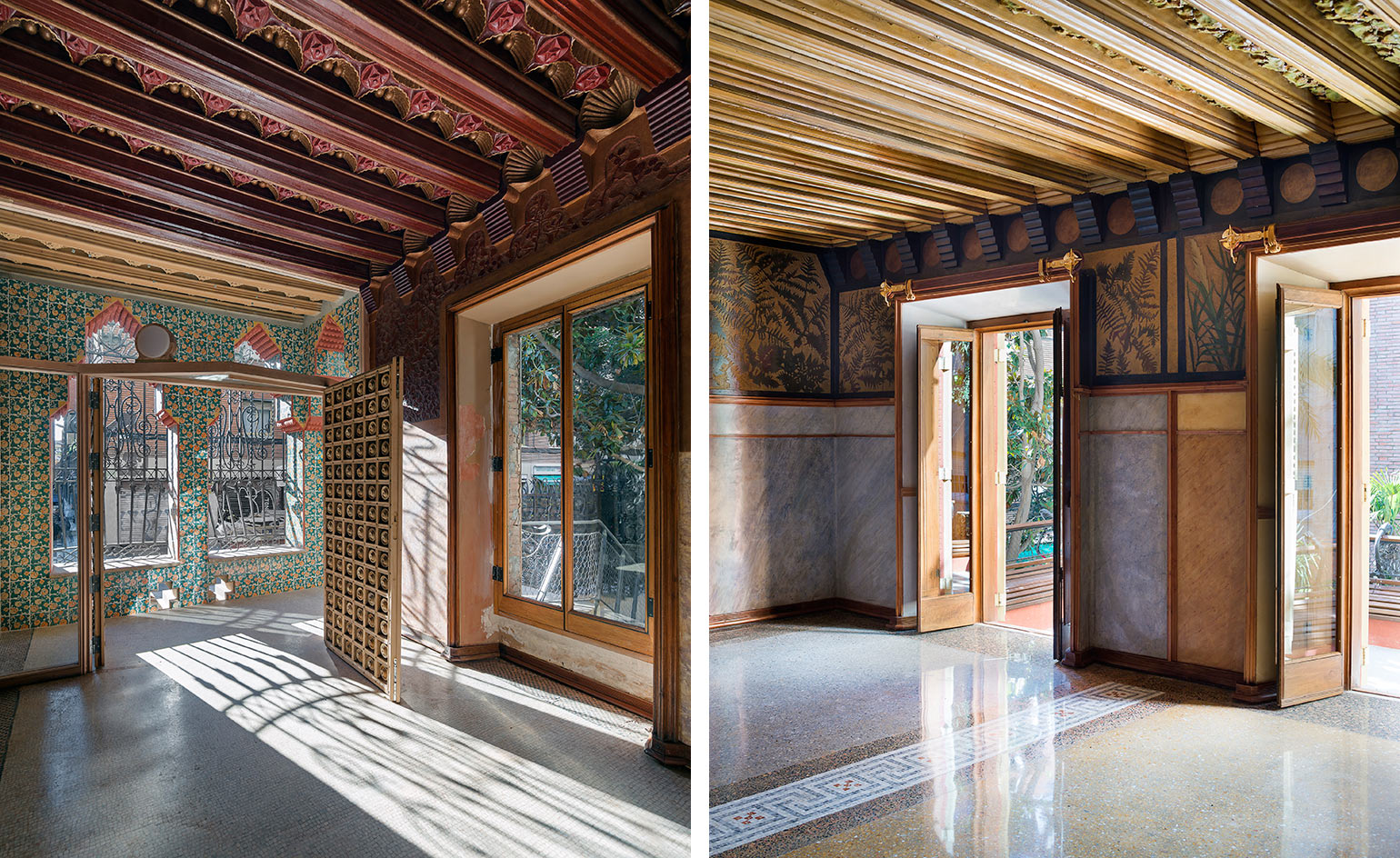
Olive branches, marigolds and daisies cover wall friezes and ceilings, now resplendent in their original polychromatic hues
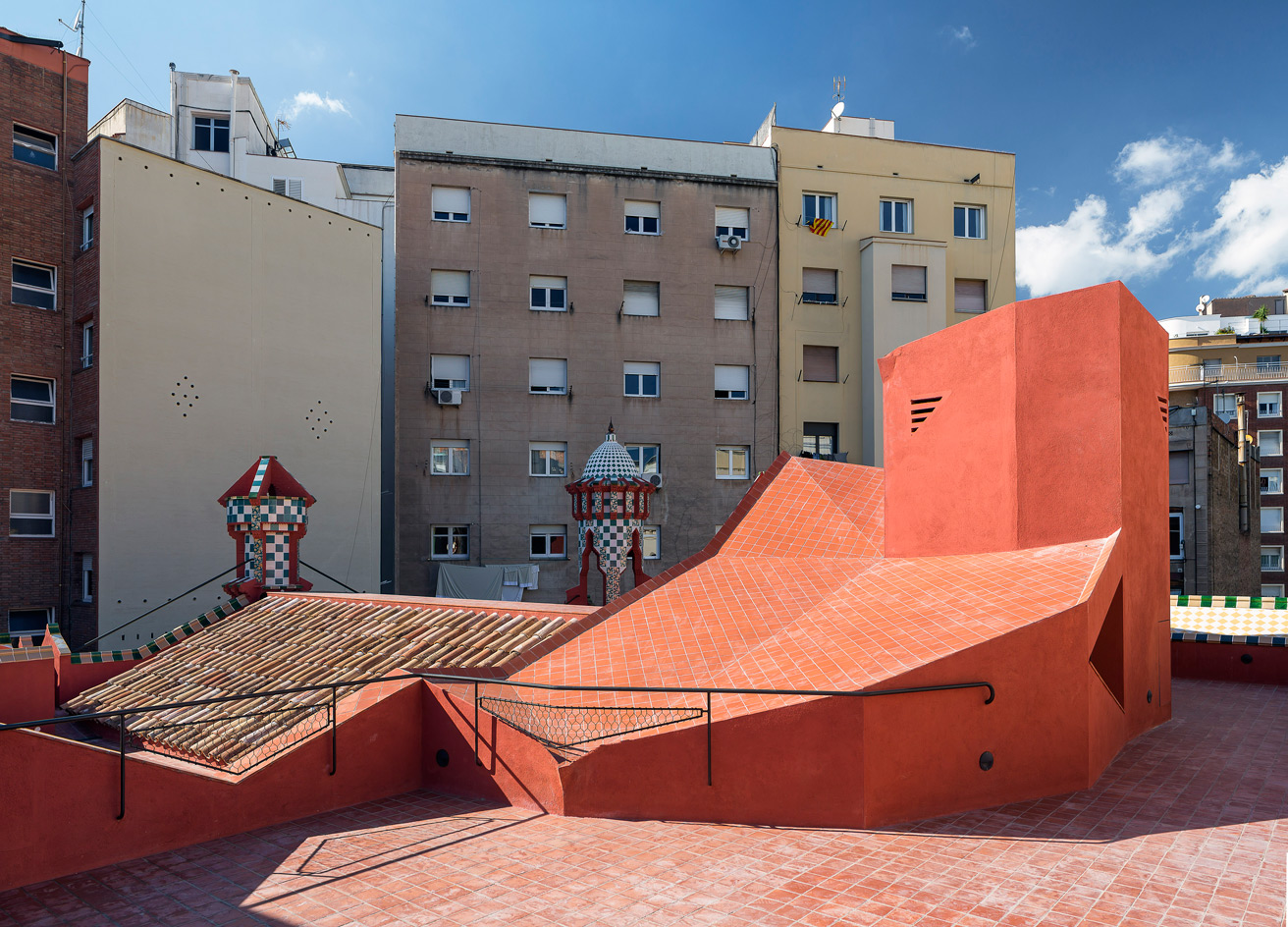
The bright terracotta coloured roof of Casa Vicens
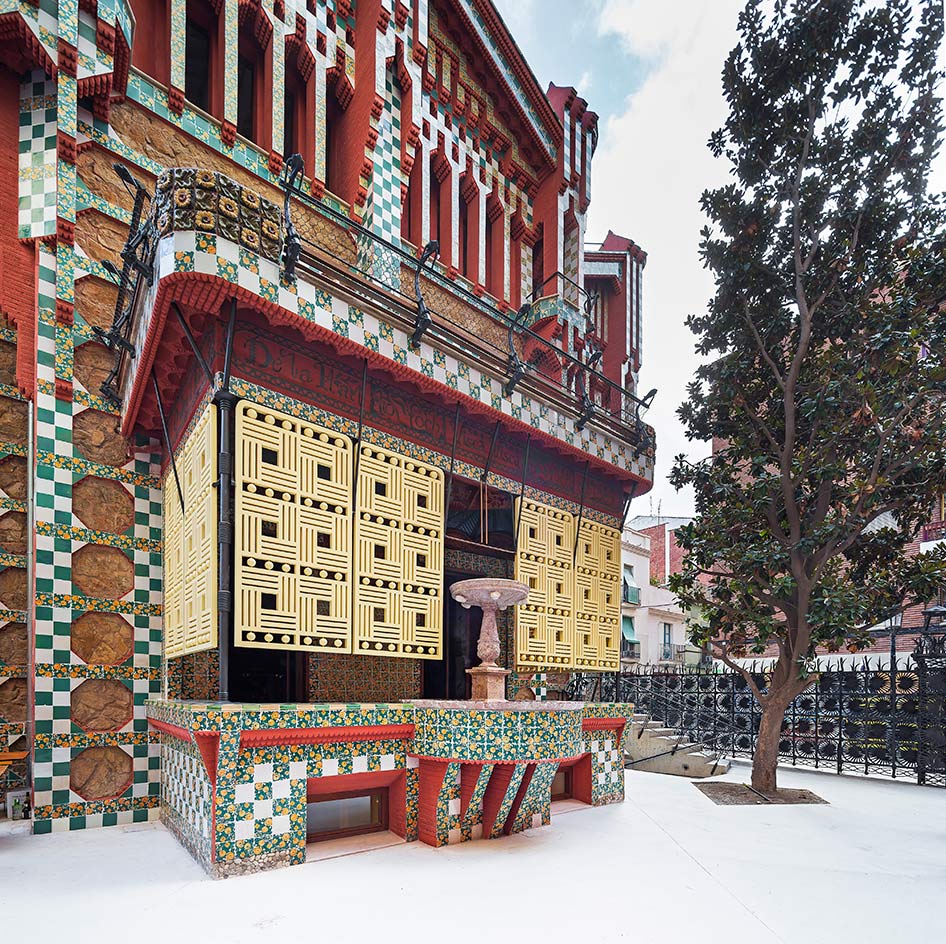
The exterior of Casa Vicens
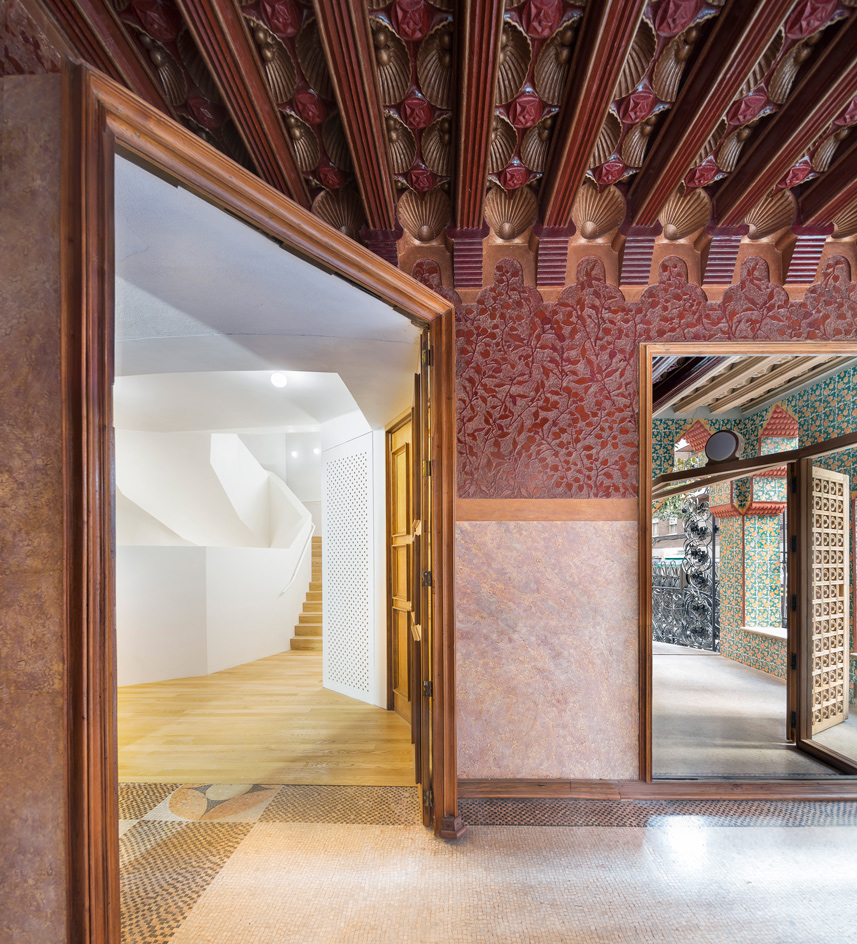
Interior view of the decorative rooms and the contemporary staircase
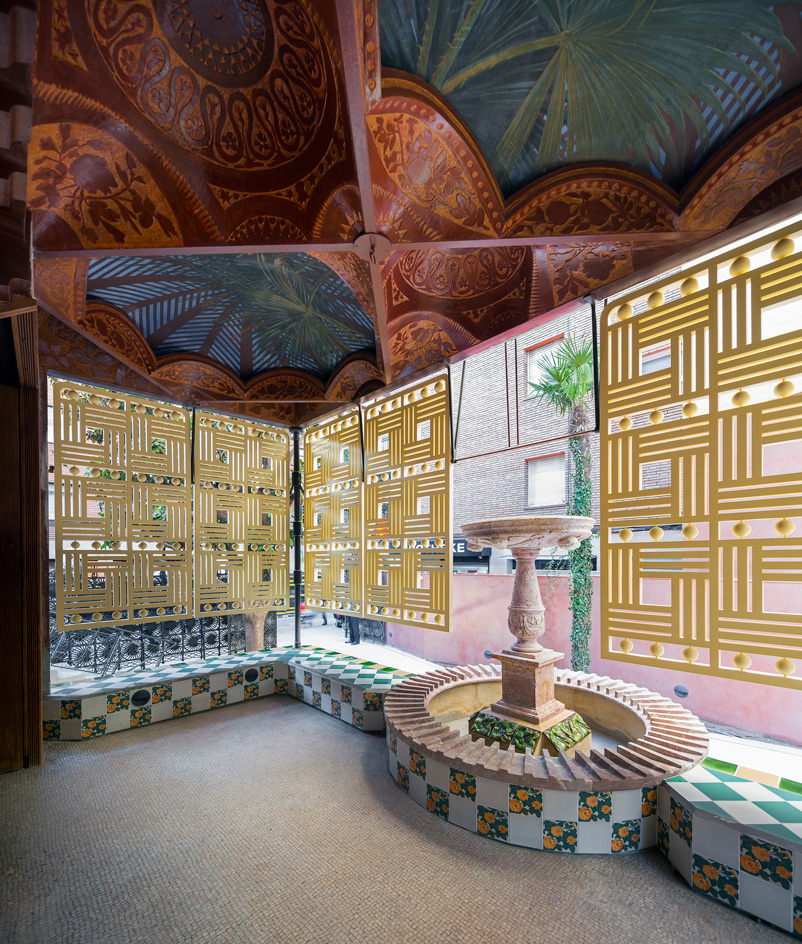
Decorative elements in papier maché, such as the ceiling vaulting, have been carefully restored
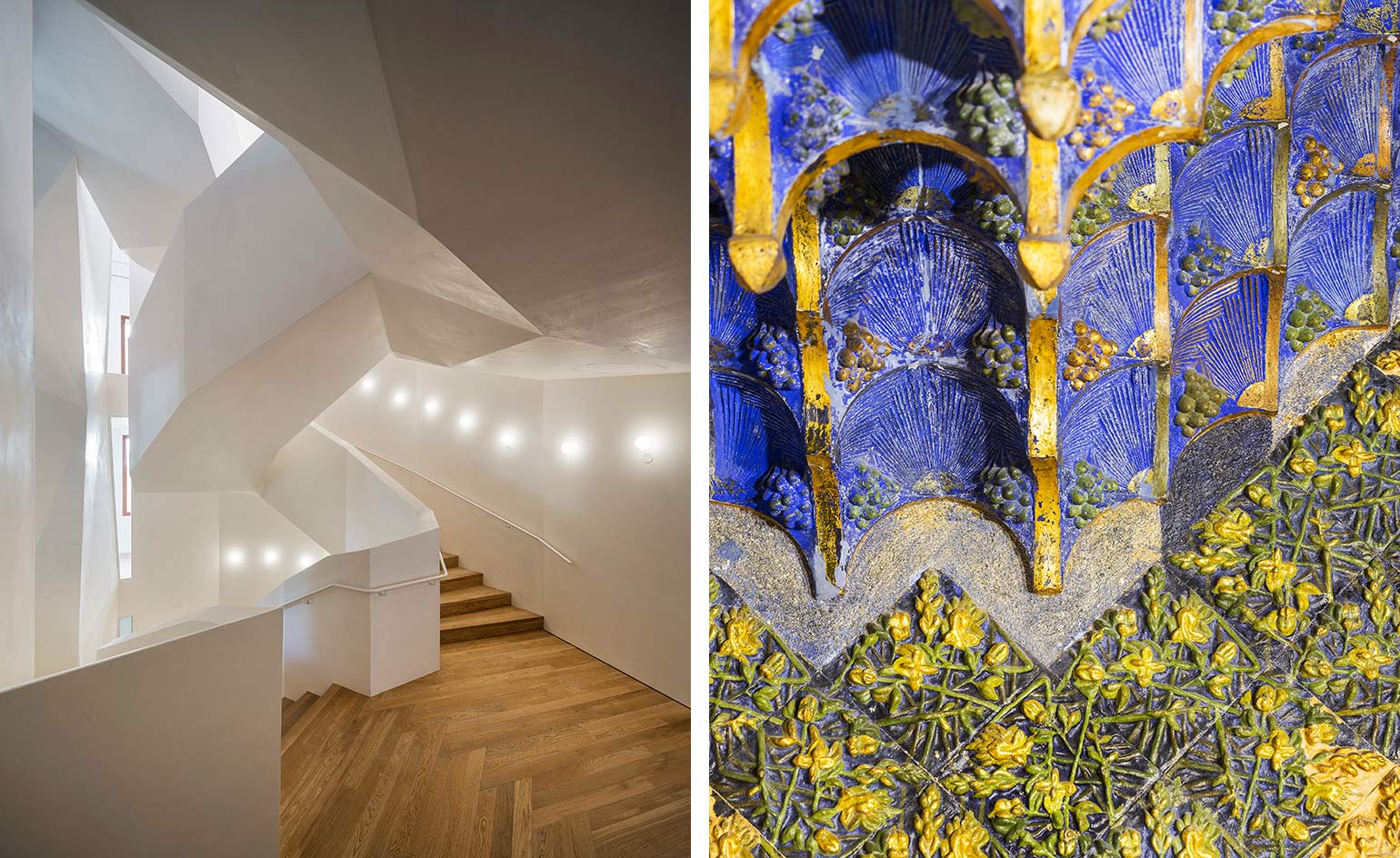
A new contemporary stairway opens up accessbility to visitors through the house
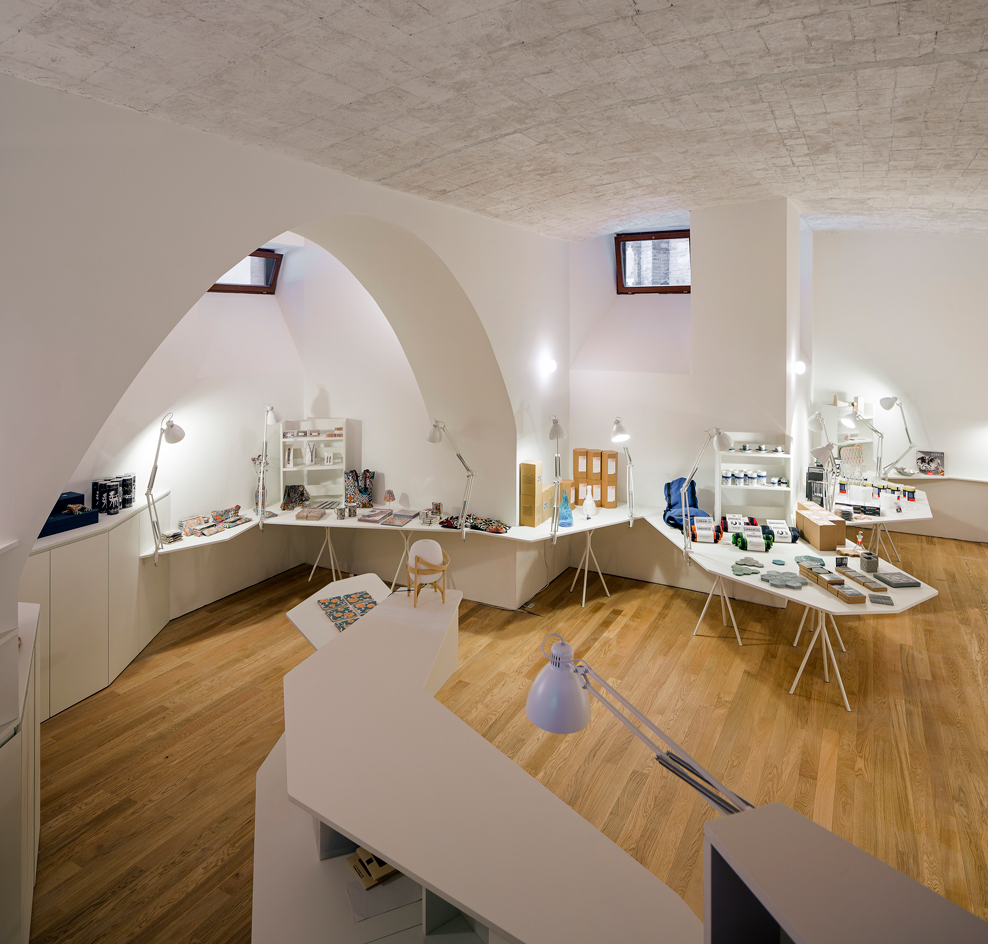
A new exhibition space and shop has been designed for visitors
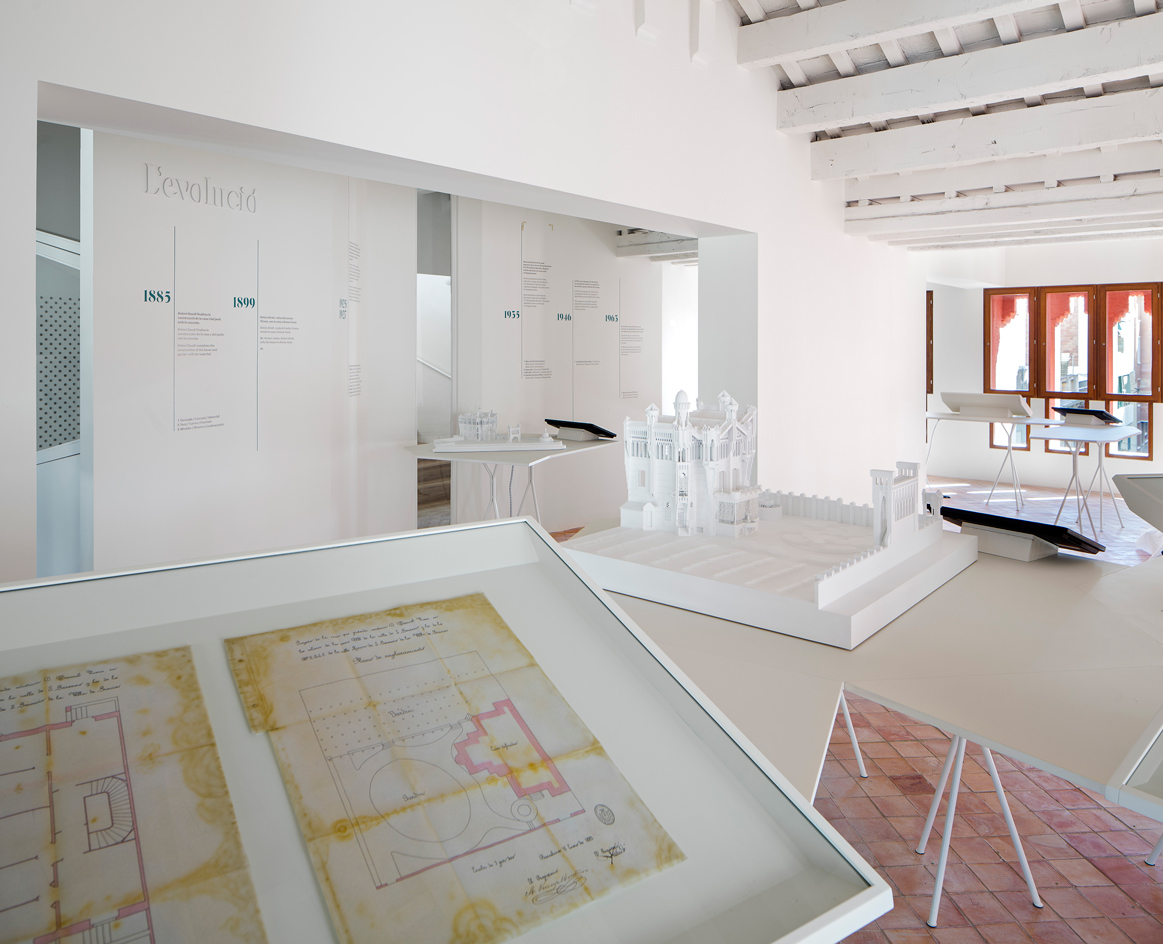
The exhibition space reveals the history and original plans of the house design
INFORMATION
Casa Vicens reopens 16 November. For more information, visit the website
ADDRESS
Casa Vicens
Carrer de les Carolines
18-24 08012
Barcelona
Spain
Wallpaper* Newsletter
Receive our daily digest of inspiration, escapism and design stories from around the world direct to your inbox.
-
 A Xingfa cement factory’s reimagining breathes new life into an abandoned industrial site
A Xingfa cement factory’s reimagining breathes new life into an abandoned industrial siteWe tour the Xingfa cement factory in China, where a redesign by landscape specialist SWA Group completely transforms an old industrial site into a lush park
By Daven Wu
-
 Put these emerging artists on your radar
Put these emerging artists on your radarThis crop of six new talents is poised to shake up the art world. Get to know them now
By Tianna Williams
-
 Dining at Pyrá feels like a Mediterranean kiss on both cheeks
Dining at Pyrá feels like a Mediterranean kiss on both cheeksDesigned by House of Dré, this Lonsdale Road addition dishes up an enticing fusion of Greek and Spanish cooking
By Sofia de la Cruz
-
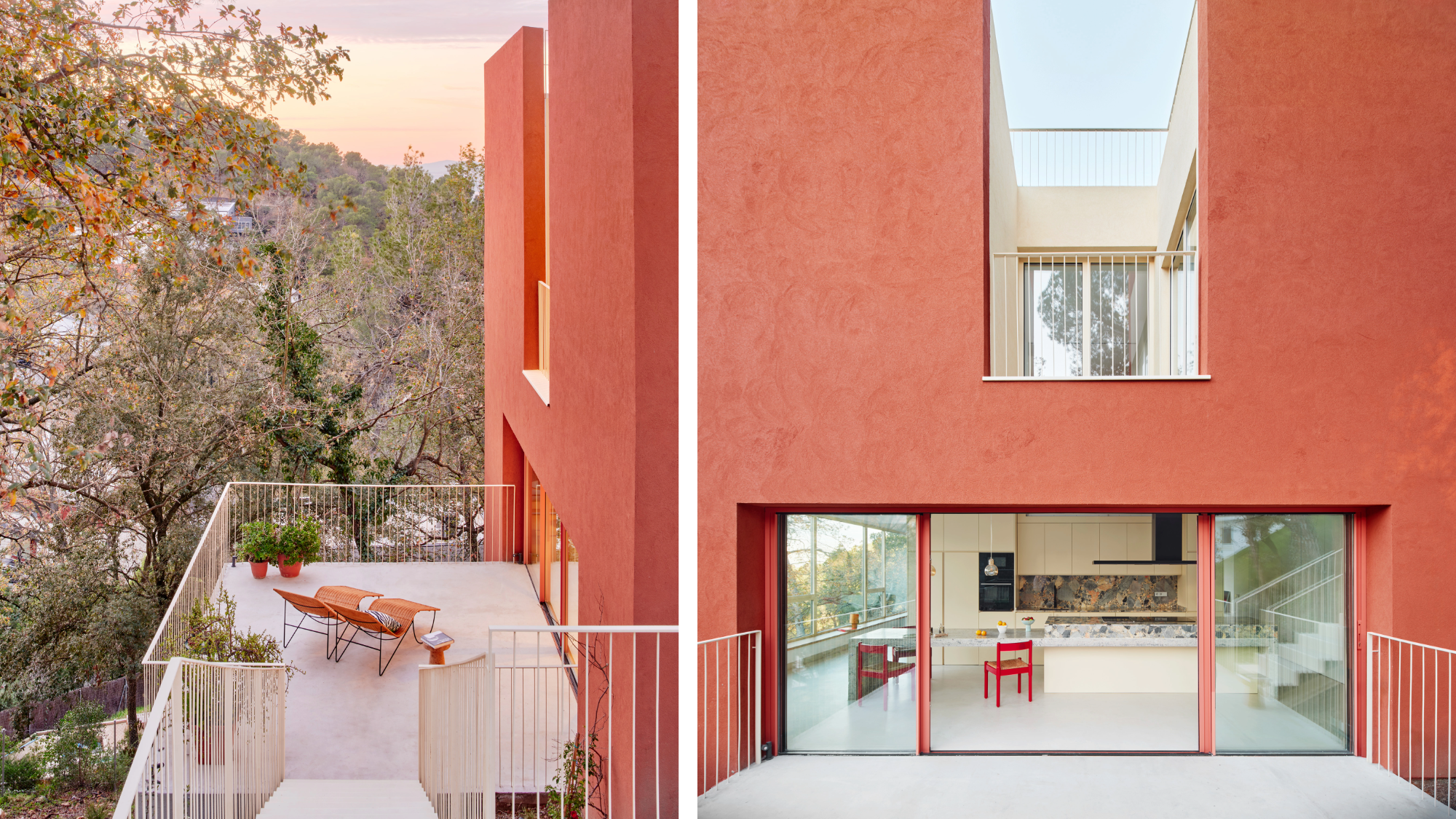 This striking Spanish house makes the most of a tricky plot in a good area
This striking Spanish house makes the most of a tricky plot in a good areaA Spanish house perched on a steep slope in the leafy suburbs of Barcelona, Raúl Sánchez Architects’ Casa Magarola features colourful details, vintage designs and hidden balconies
By Léa Teuscher
-
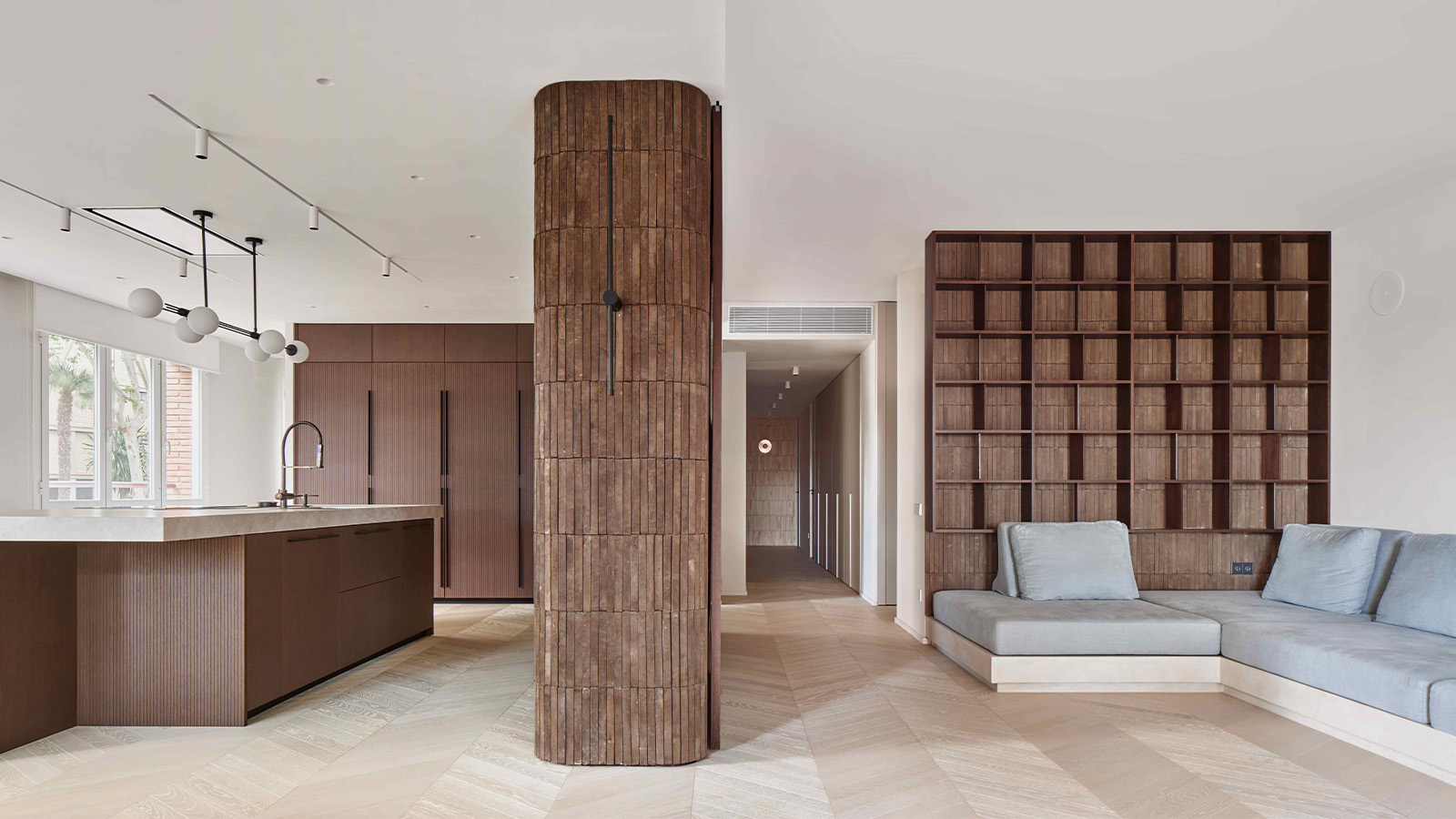 This brutalist apartment in Barcelona is surprisingly soft and gentle
This brutalist apartment in Barcelona is surprisingly soft and gentleThe renovated brutalist apartment by Cometa Architects is a raw yet gentle gem in the heart of the city
By Tianna Williams
-
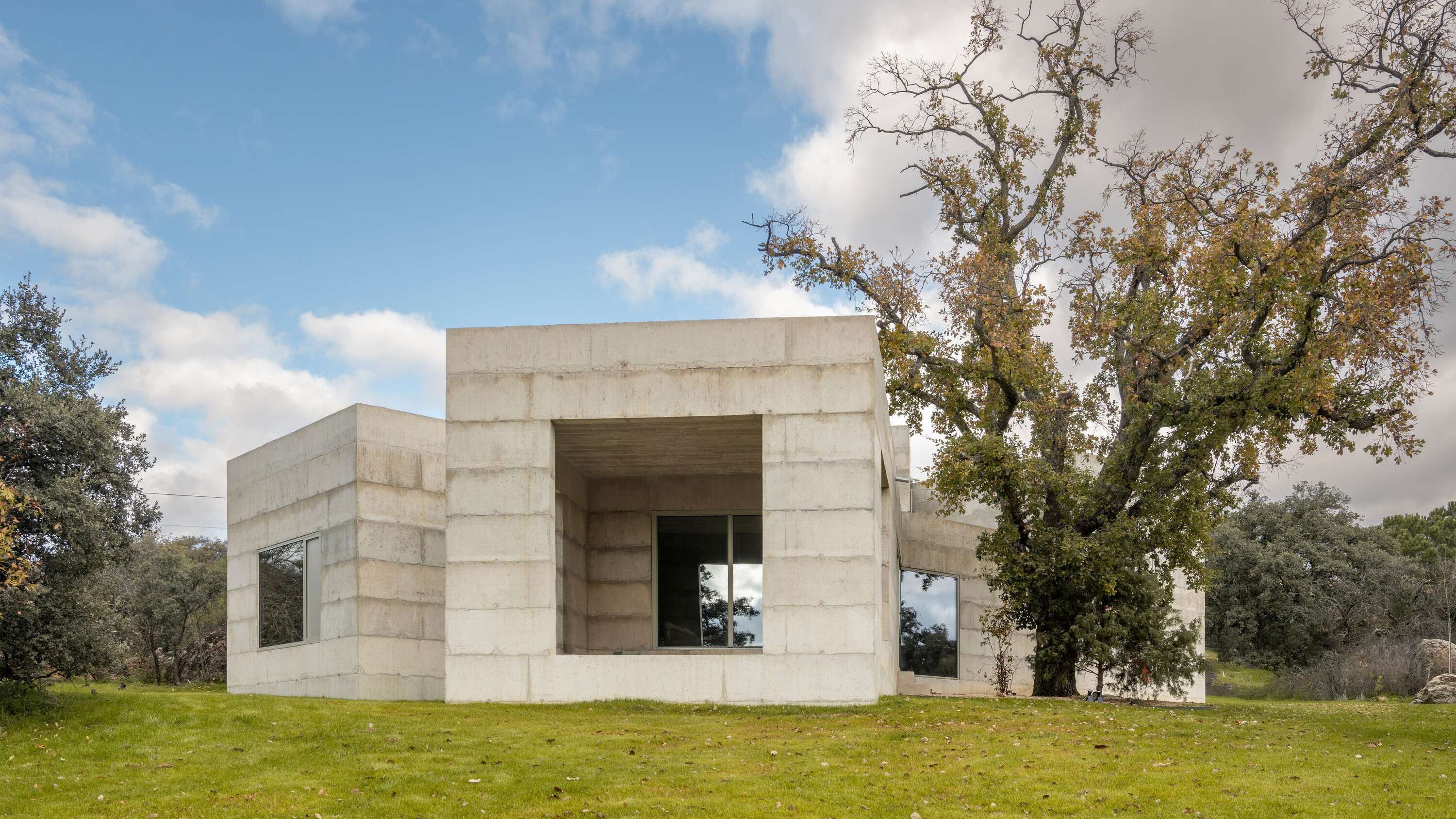 A brutalist house in Spain embraces its wild and tangled plot
A brutalist house in Spain embraces its wild and tangled plotHouse X is a formidable, brutalist house structure on a semi-rural plot in central Spain, shaped by Bojaus Arquitectura to reflect the robust flora and geology of the local landscape
By Jonathan Bell
-
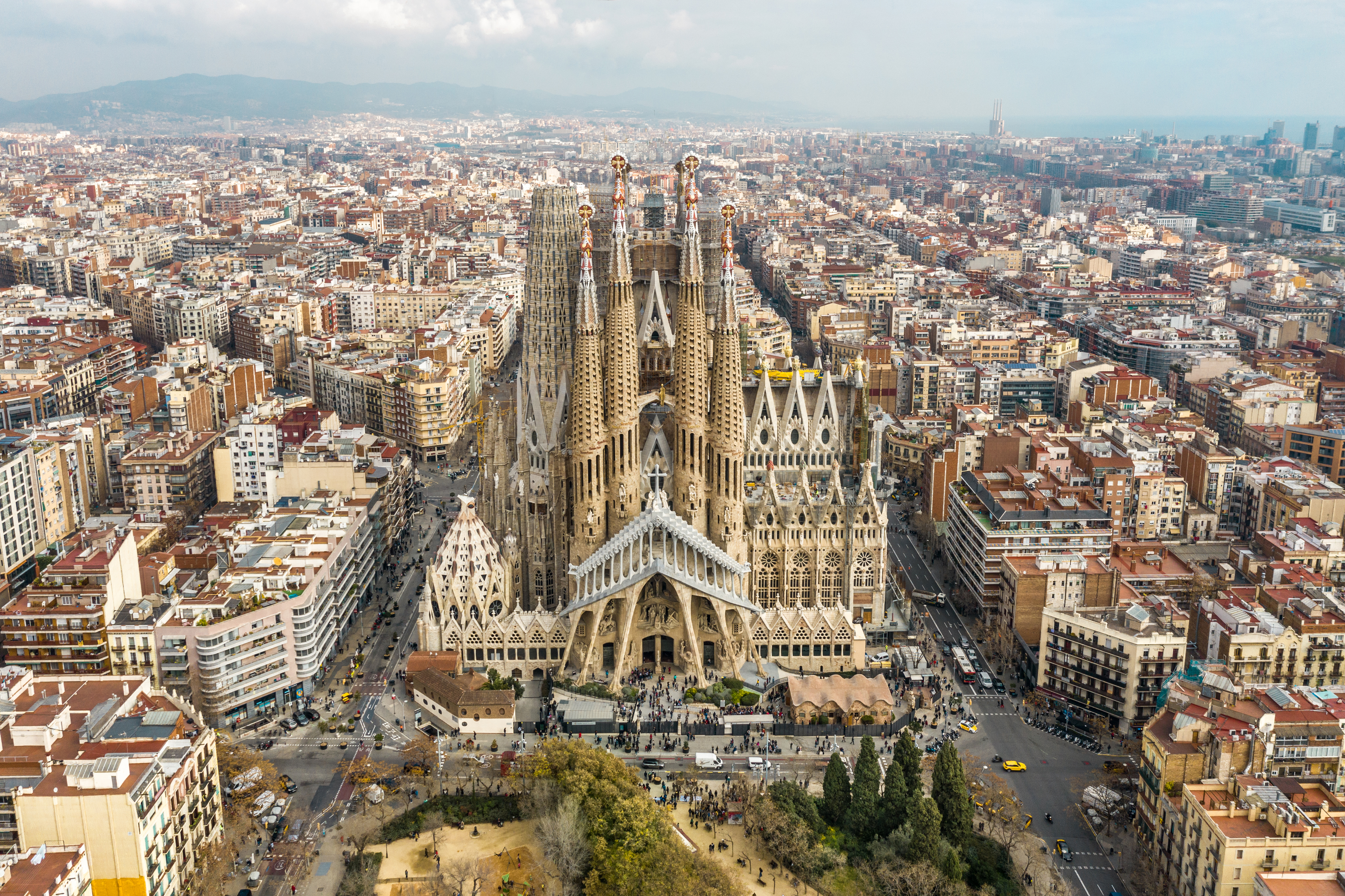 Antoni Gaudí: a guide to the architect’s magical world
Antoni Gaudí: a guide to the architect’s magical worldCatalan creative Antoni Gaudí has been a unique figure in global architectural history; we delve into the magical world of his mesmerising creations
By Ellie Stathaki
-
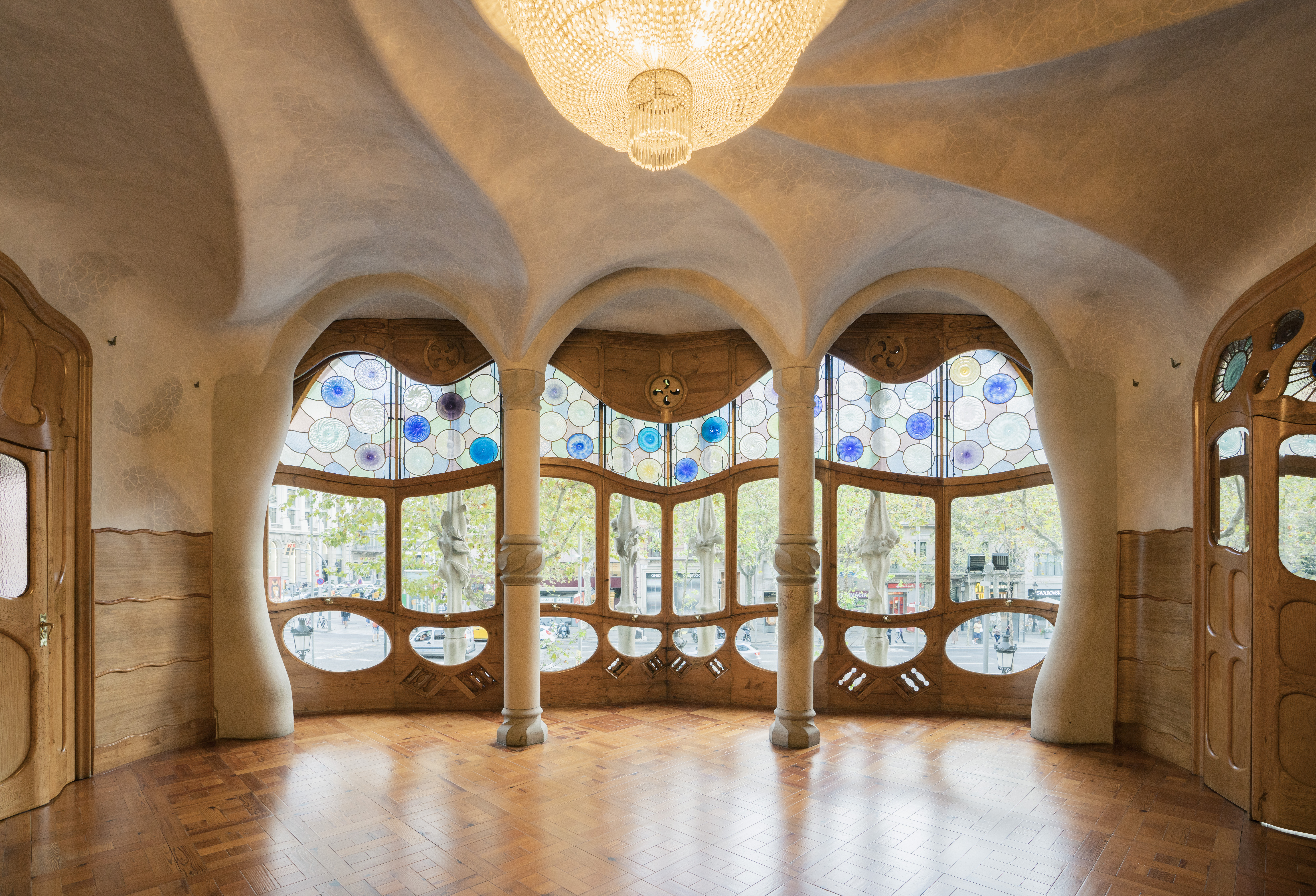 The case of Casa Batlló: inside Antoni Gaudí’s ‘happiest’ work
The case of Casa Batlló: inside Antoni Gaudí’s ‘happiest’ workCasa Batlló by Catalan master architect Antoni Gaudí has just got a refresh; we find out more
By Ellie Stathaki
-
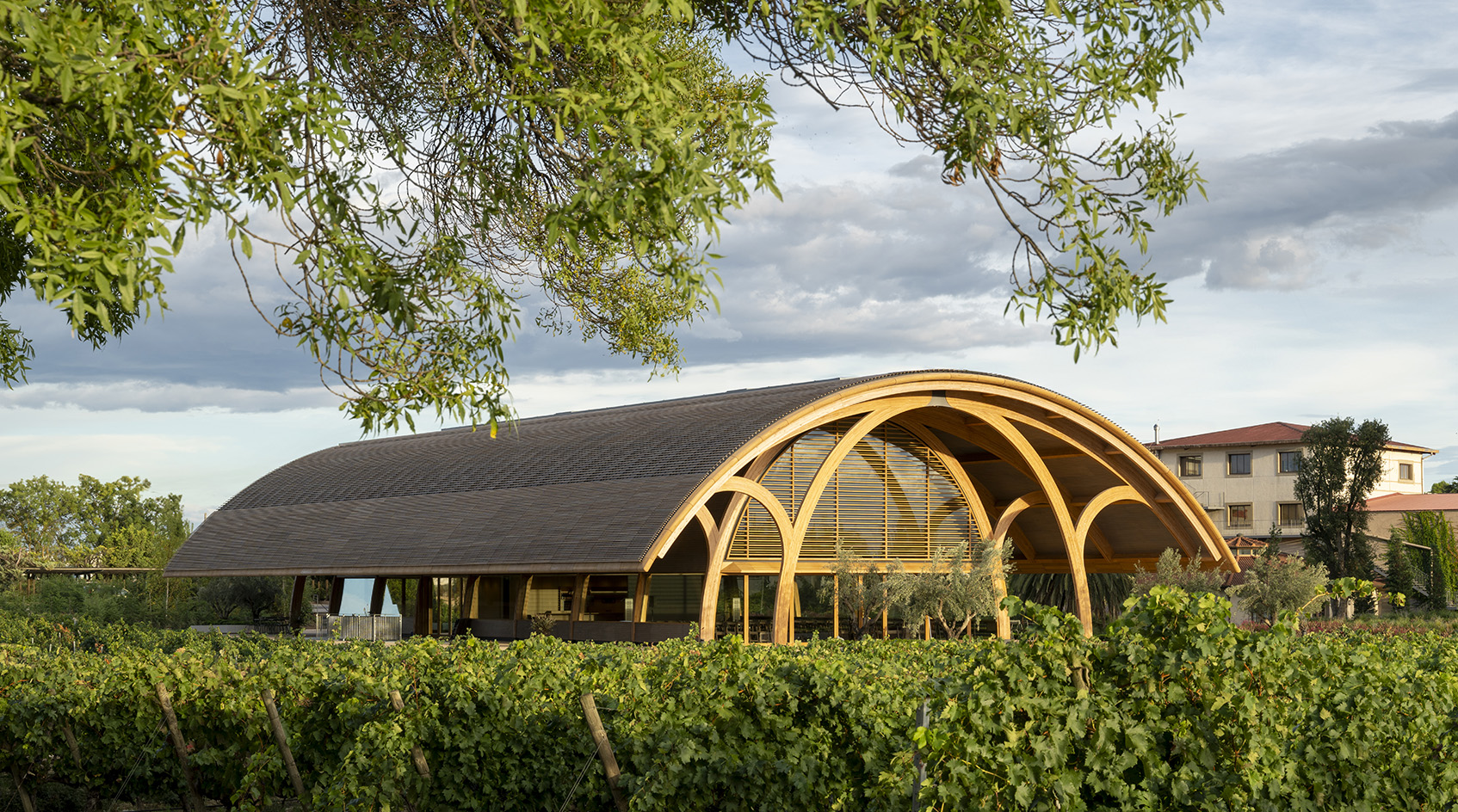 Bodegas Faustino Winery celebrates process through its versatile vaulted visitor centre
Bodegas Faustino Winery celebrates process through its versatile vaulted visitor centreBodegas Faustino Winery completes extension by Foster + Partners in Spain, marking a new chapter to the long-standing history between the architecture practice and their client
By Ellie Stathaki
-
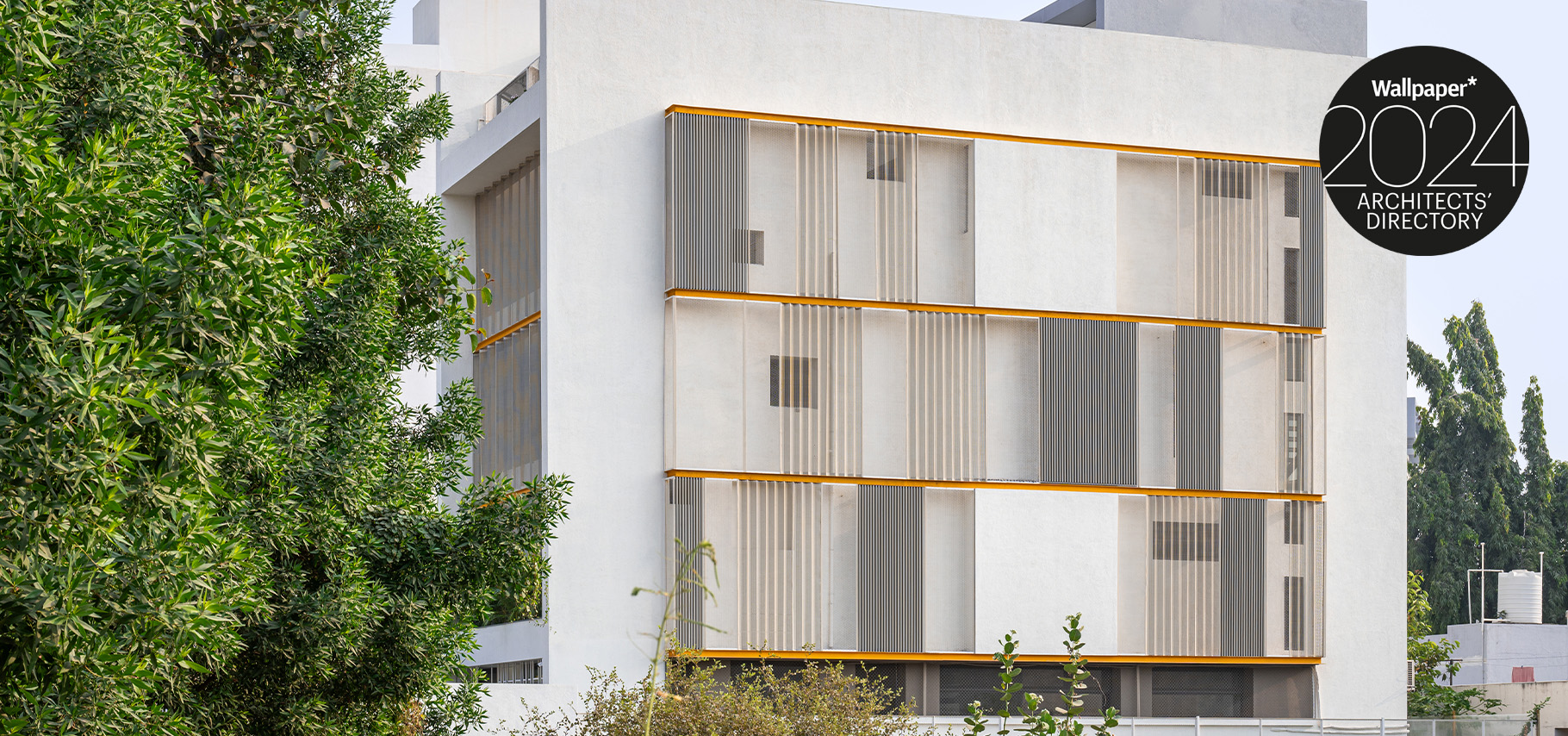 Playball Studio's architecture balances the organic and the technical
Playball Studio's architecture balances the organic and the technicalPlayball Studio, a young Indo-Spanish design practice, features in the Wallpaper* Architects’ Directory 2024
By Pallavi Mehra
-
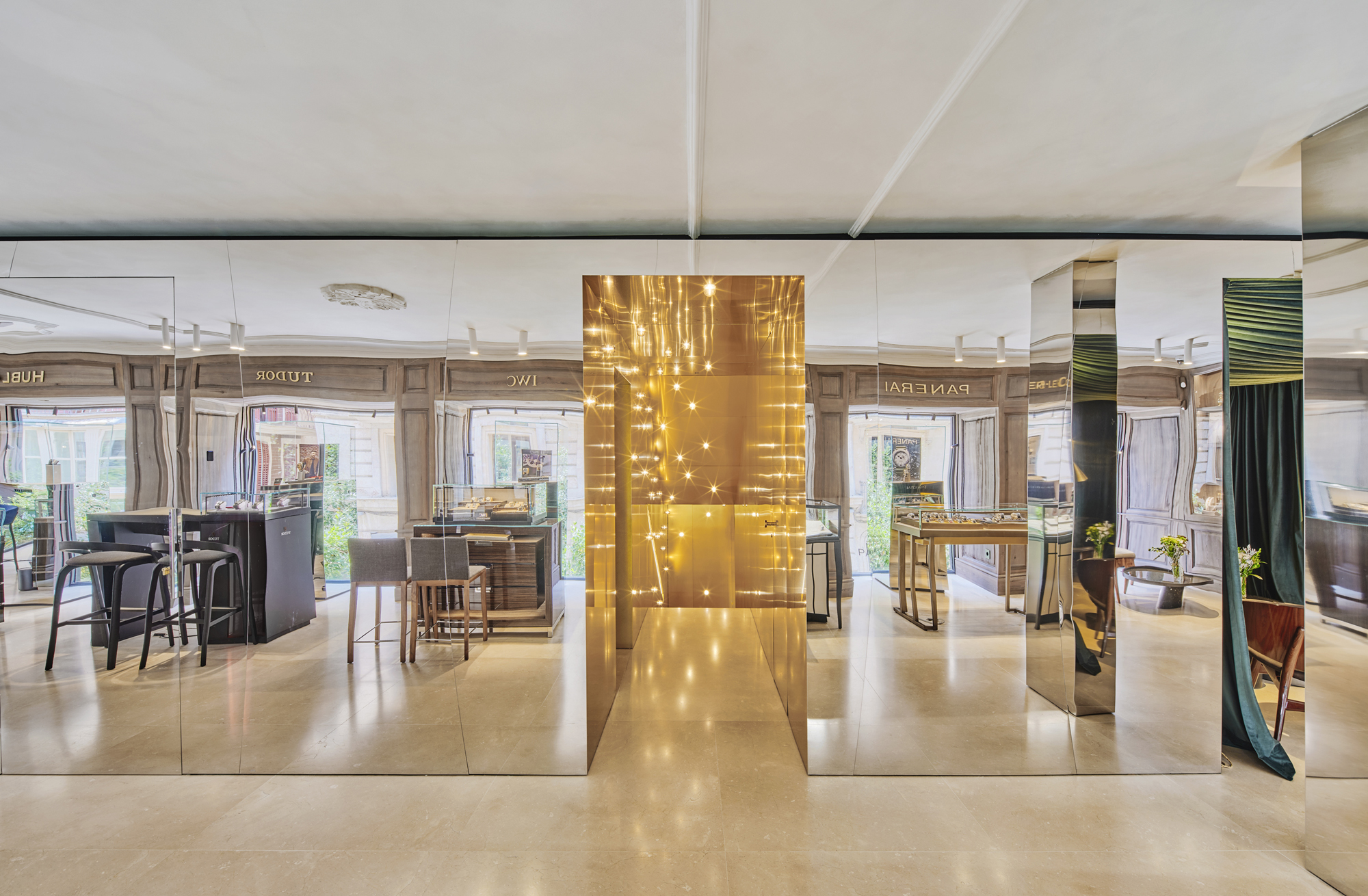 In Palma, beloved watch boutique Relojeria Alemana gets a dramatic revamp
In Palma, beloved watch boutique Relojeria Alemana gets a dramatic revampEdificio RA for Relojeria Alemana has been redesigned by OHLAB, refreshing a historical landmark in Palma, Mallorca with a 21st-century twist
By Ellie Stathaki