Case Study Program inspires single-storey Gloucestershire house by Ström Architects
Drawing on the legendary Case Study Program, this new house by Ström Architects uses walls, courtyards, water and shadow to create a refined retreat in Gloucestershire
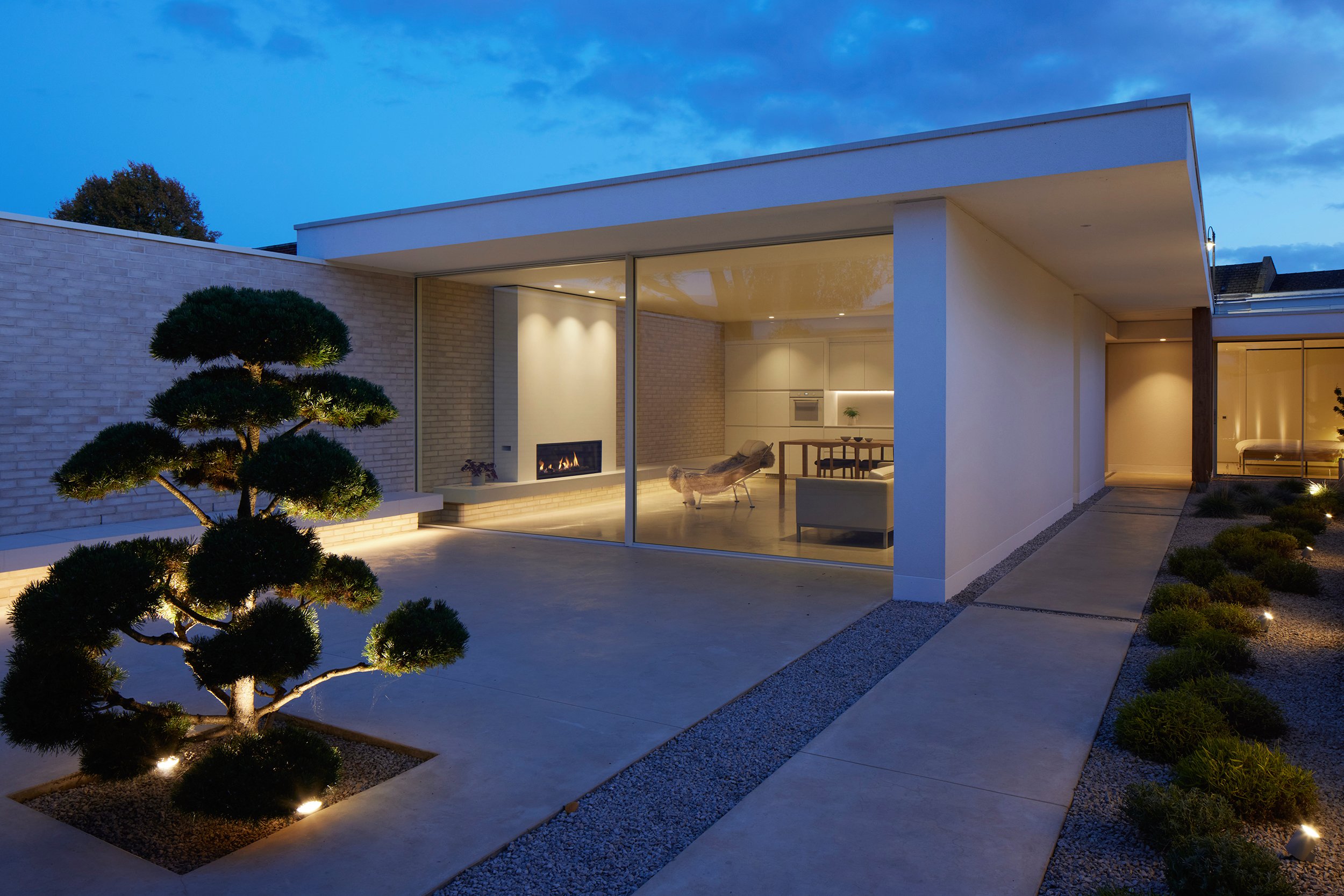
A slice of Palm Springs and the legendary Case Study Program lies behind an unassuming brick wall in the UK market town of Cheltenham. This new single-storey house by Ström Architects is a pavilion for living that blends Case Study aesthetics with the meticulously organised self-contained universe of the Barcelona Pavilion.
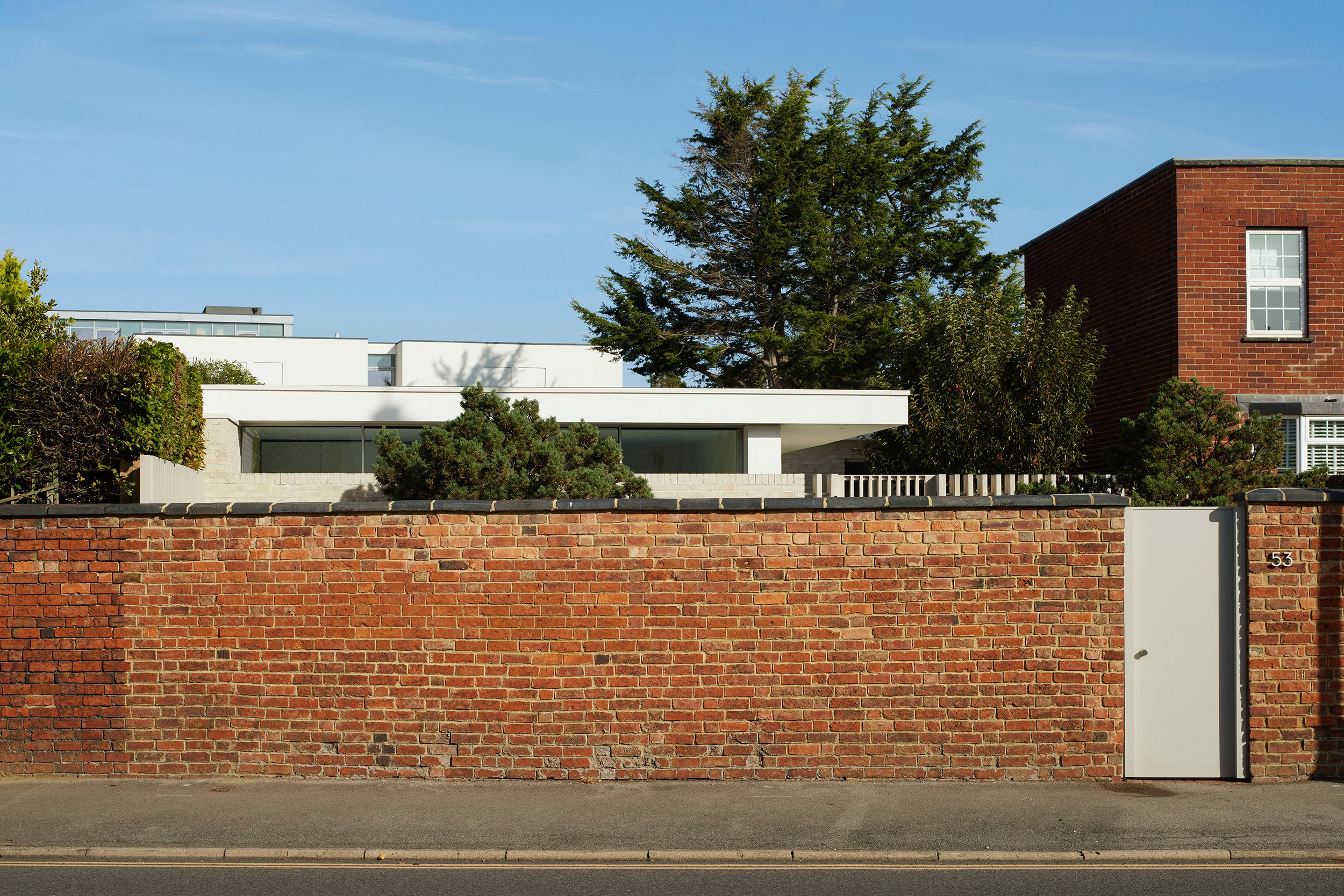
The new house is set back from the road behind an old brick wall
Case Study Program inspires Cheltenham retreat
The inspirations for the project came from the client’s experience of Palm Springs, where they were entranced by the Californian light bouncing around the midcentury modernism of Richard Neutra, Donald Wexler, et al. As studio founder Magnus Ström notes, ‘she fell in love with their simplicity, elegance, functionality, and honesty'.
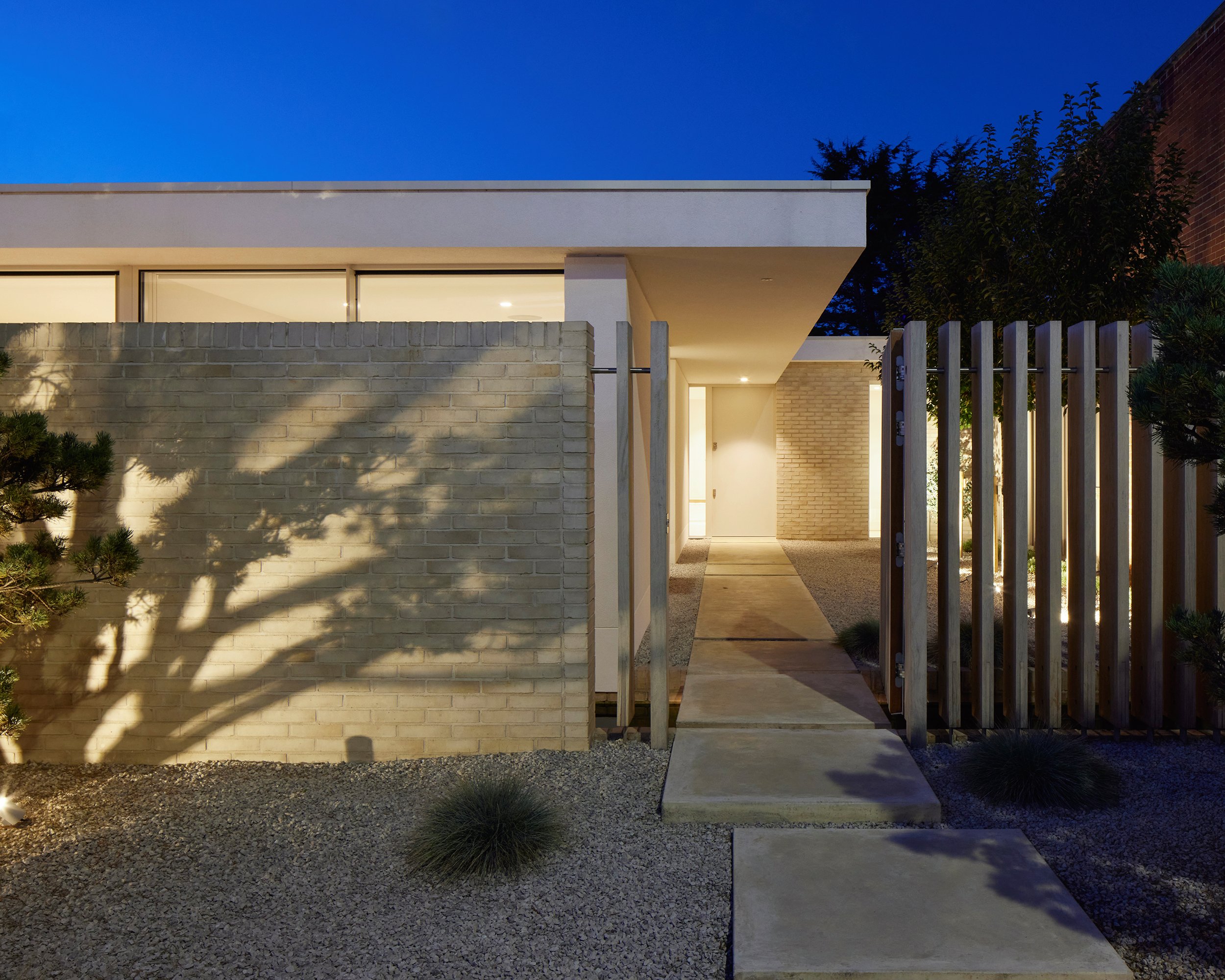
A secondary entrance is marked by a slatted fence and a bridge across the narrow pond
Ström and his team were entrusted with transferring that energy to a 'tired 1960s bungalow', briefed with capturing the modernist spirit without veering into fetishistic retro design. Ström’s portfolio is varied and adventurous, often blessed with spectacular locations and generous sites.
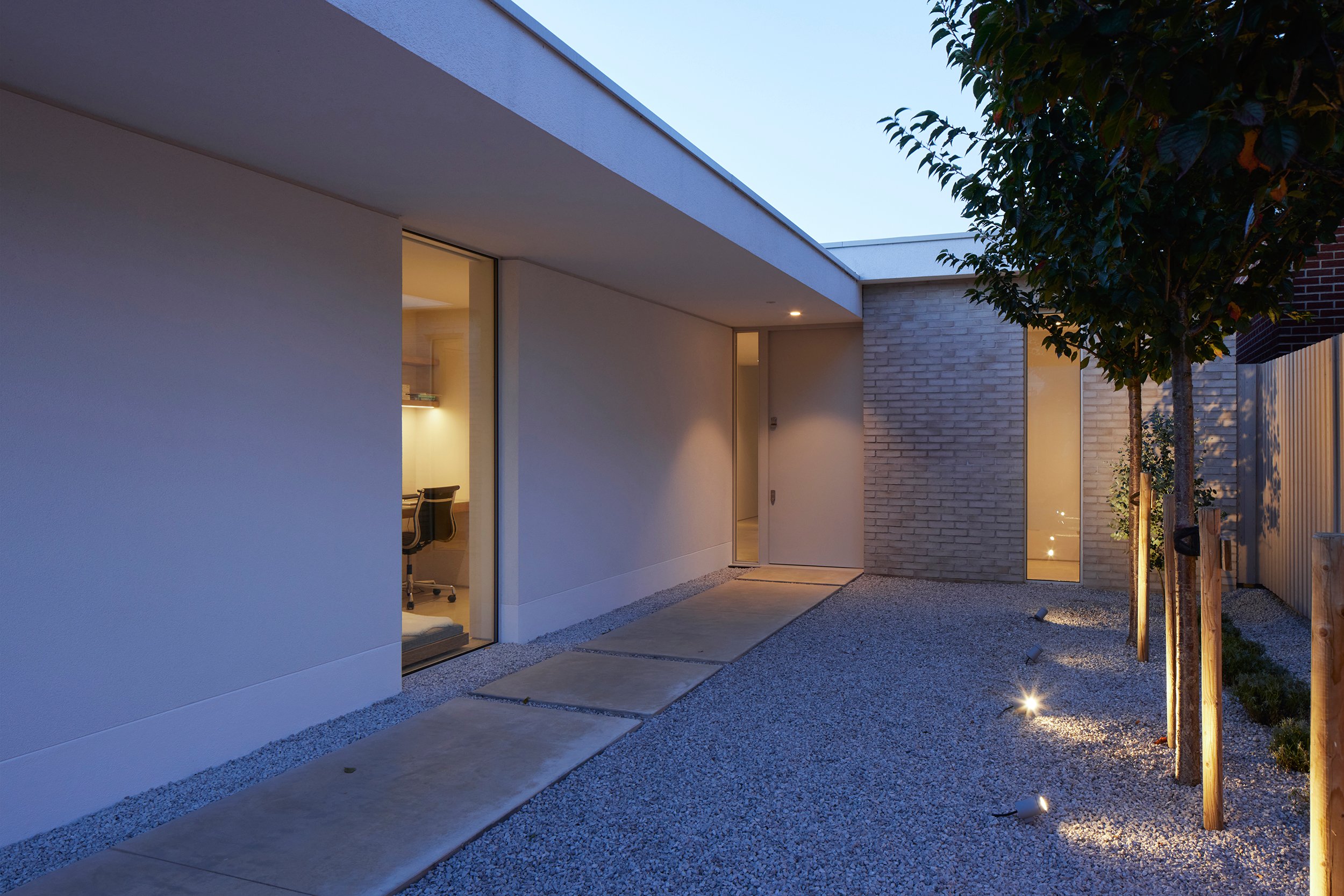
The entrance courtyard, with the oversailing roof providing shade and cover
In Cheltenham, the tables were turned. This is a narrow urban plot, facing onto a main road. The architects retained the original red brick wall, with a modest full-height gate providing no clue as to what lies behind. An inner gravel courtyard, with desert-inspired planting and a concrete paver path leads to a second slatted wall, behind which lies a narrow channel of water, and beyond that, the new house.
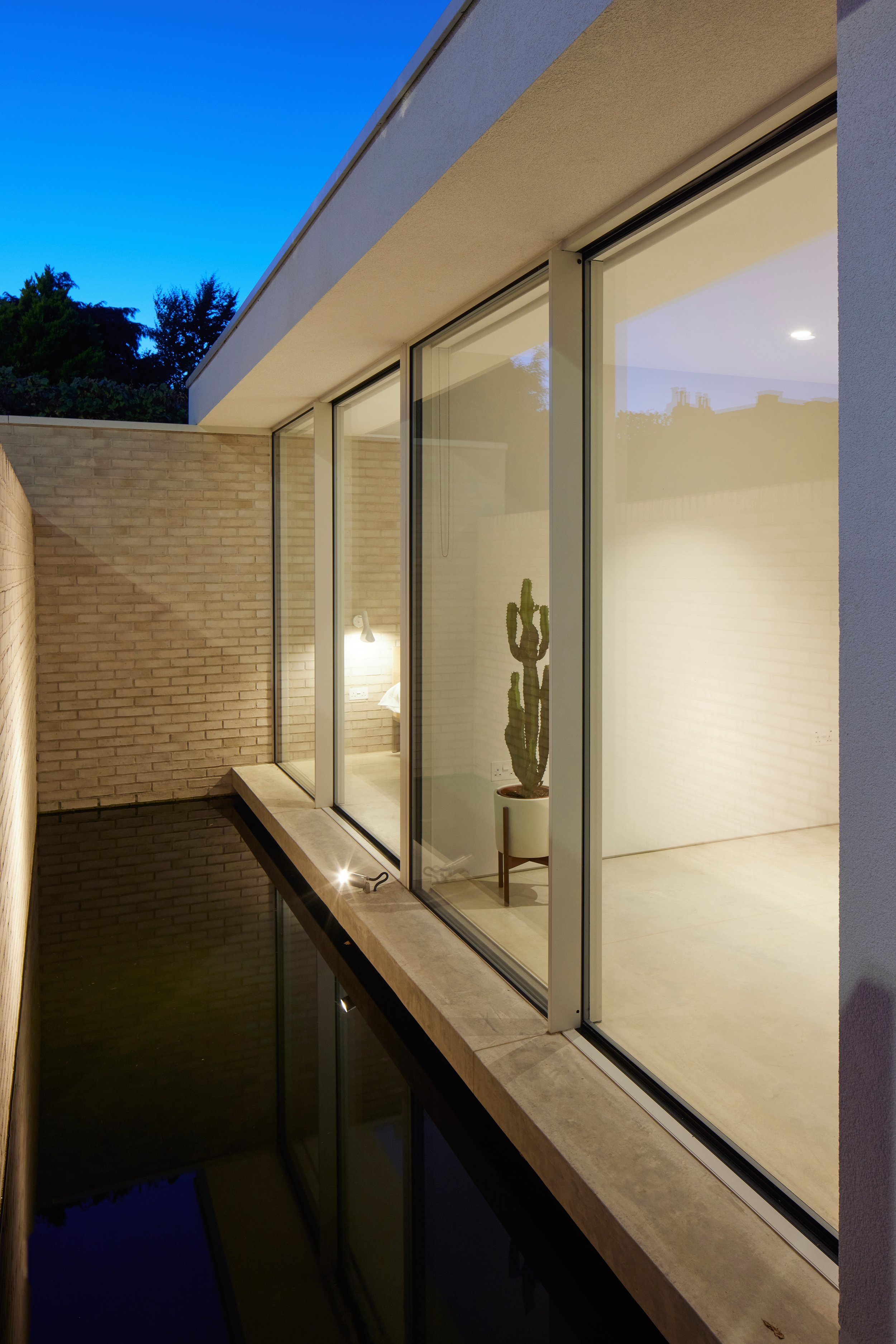
Exterior view of the reflecting pool outside two of the bedrooms
The house comprises of two overlapping rectangles, one assigned to three bedrooms, the other for living and dining. Where they intersect are the entrance and utility areas. White brick walls sit beneath an oversailing flat roof, with fully glazed front and rear façades for the living room and bedrooms respectively.
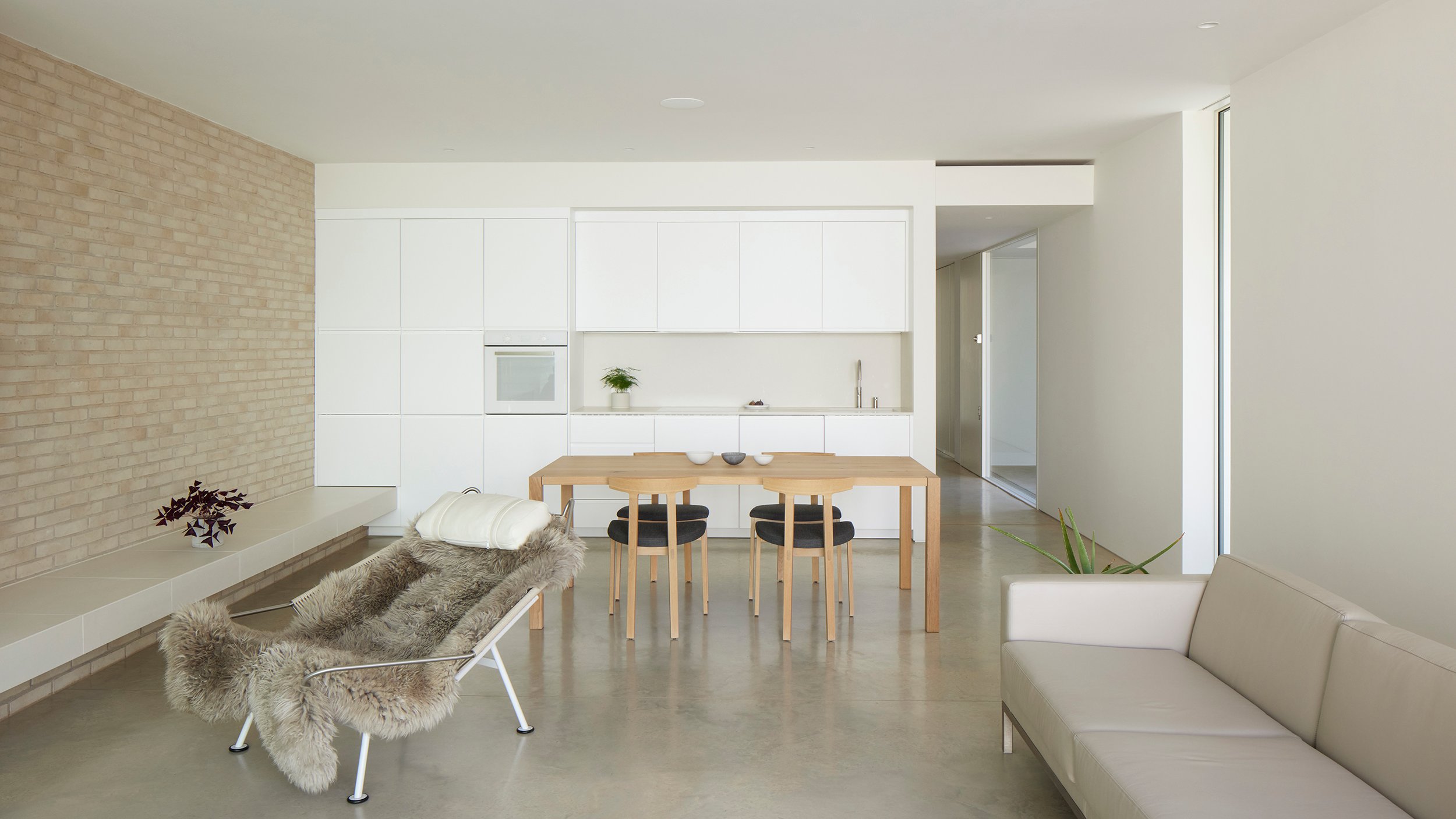
Exposed brick, concrete floors and minimal detailing throughout
The brick is complemented by a polished concrete floor that runs seamlessly throughout the house and garden, with rendered white walls and a stone hearth that is mirrored by the garden bench.
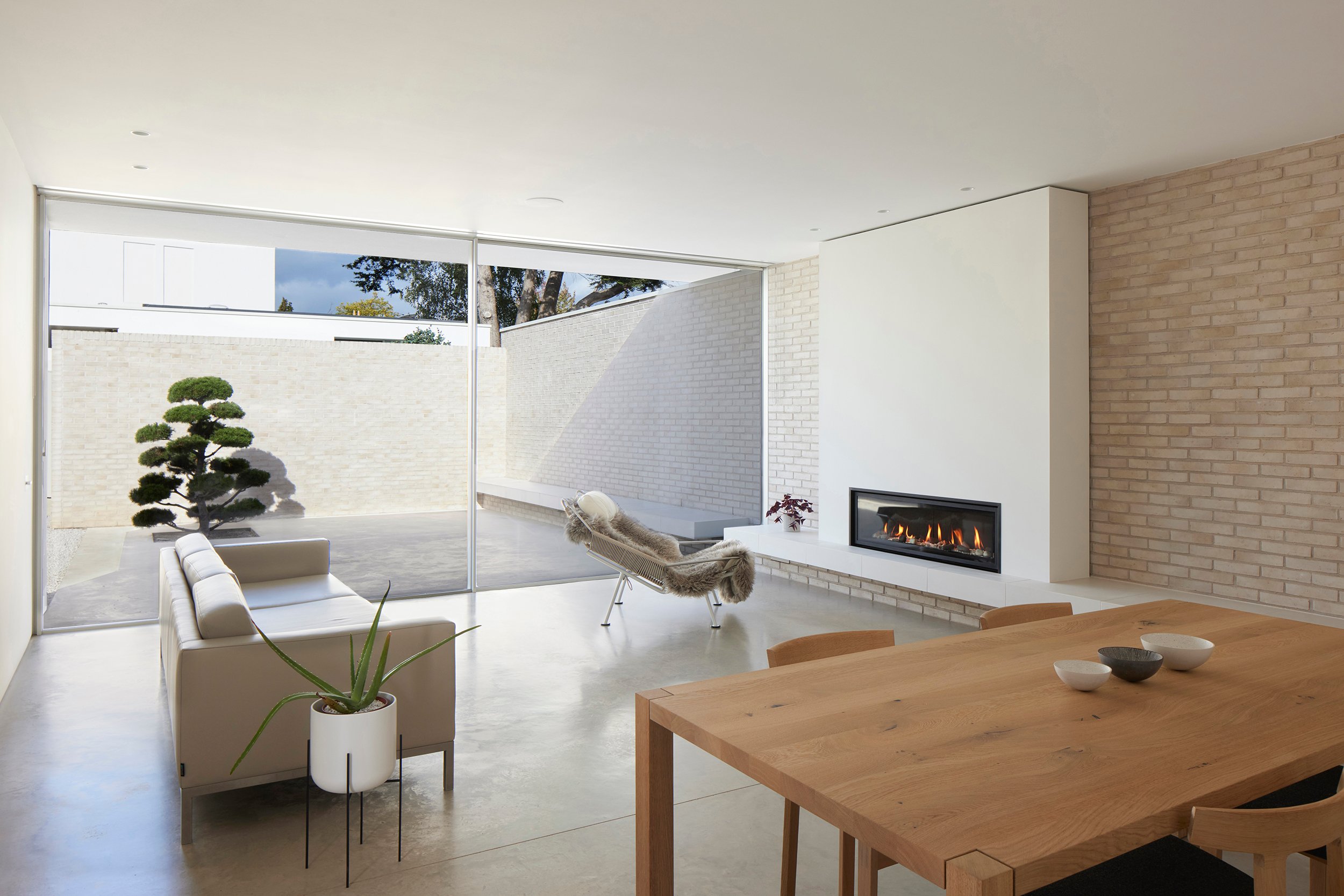
The inside/outside spaces are a mirror image
The glazed walls define the view and achieve the classic trick of blending inside and outside space, with meticulous alignments of floor and wall planes, along with carefully conceived shadow gaps and concealed illumination. The living area is mirrored by a minimal courtyard, planted with sculptural pine trees, while at the rear a slender reflecting pool outside the bedroom windows evokes the spirit of Mies van der Rohe.
Wallpaper* Newsletter
Receive our daily digest of inspiration, escapism and design stories from around the world direct to your inbox.
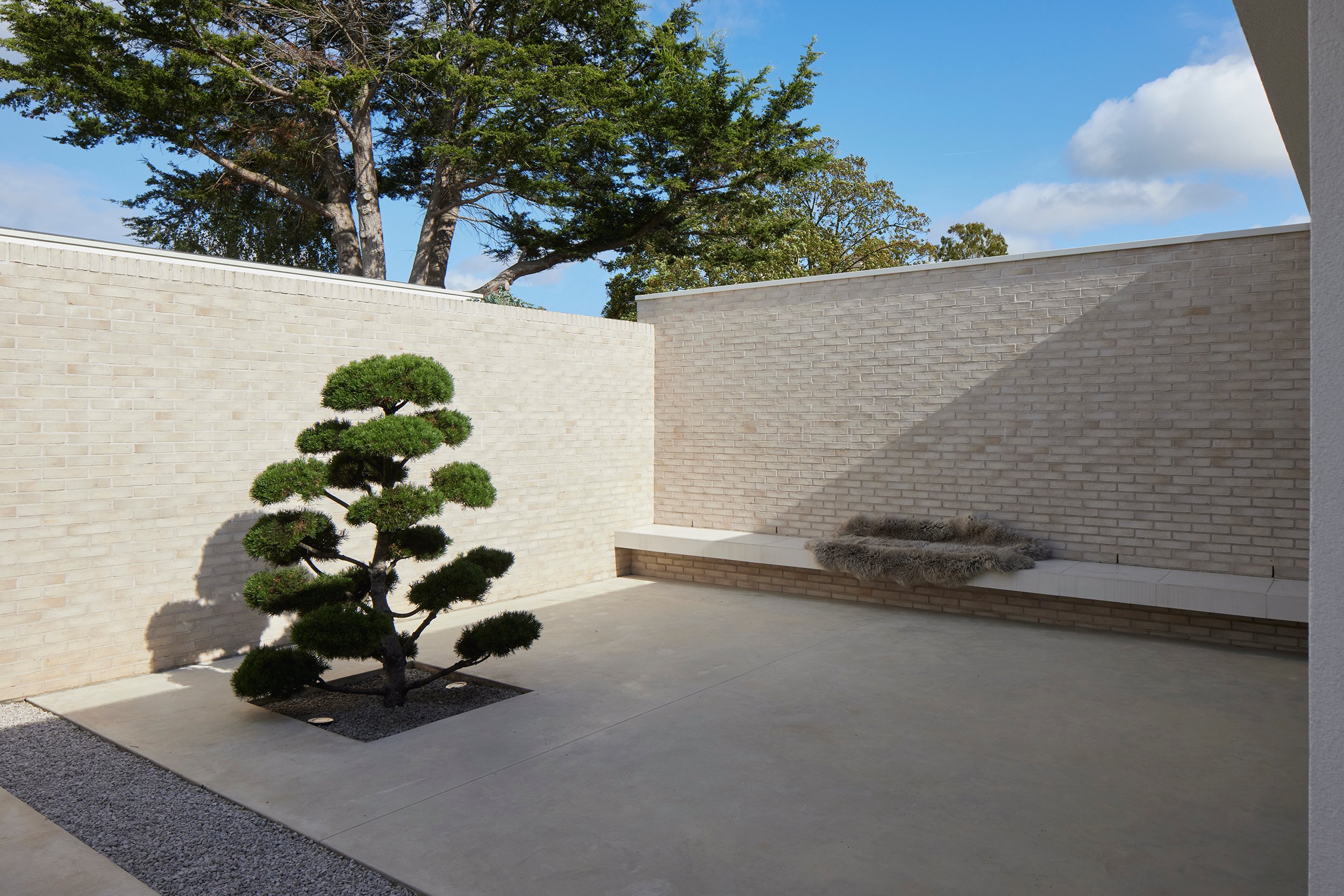
A sculptural pine gives shape to the main courtyard
The linear plan makes the most of the long, thin site, with maximum sight lines throughout, courtesy of the large expanses of glass. The high walls act as a continuation of the living space, transporting the owner into a secluded modernist world of their own.
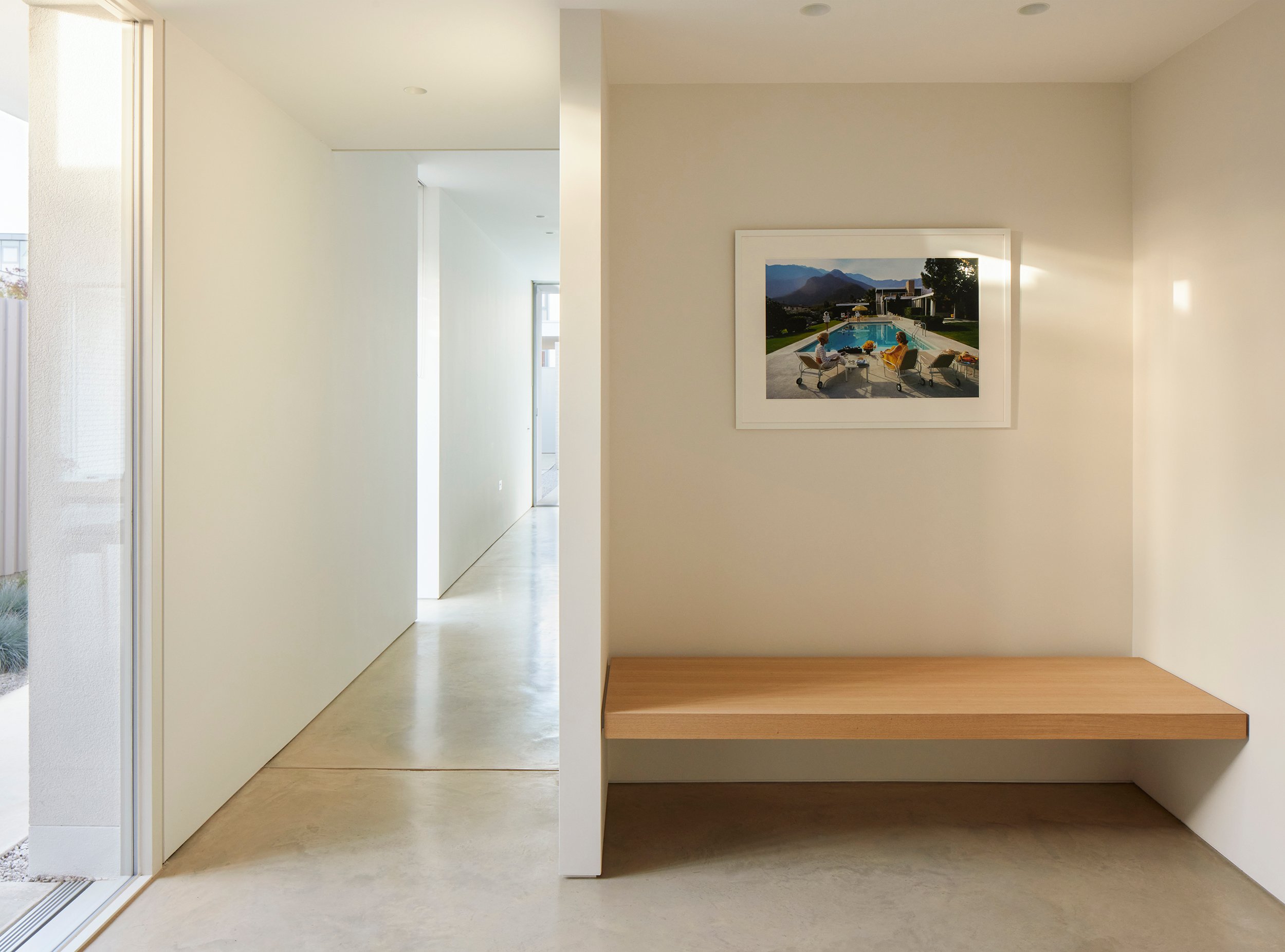
The utility spaces are located at the intersection of the plan's two plans
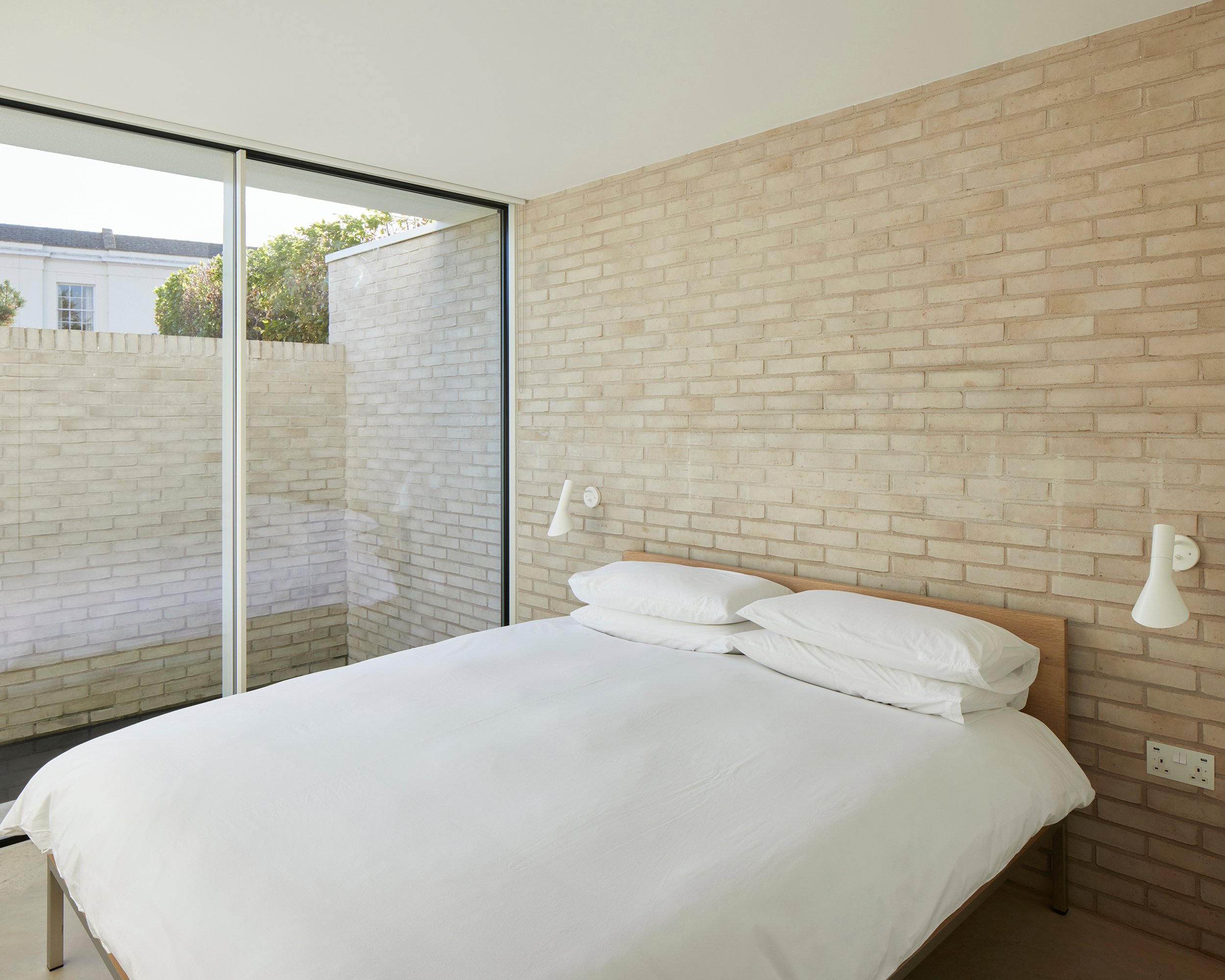
Bedrooms at the rear overlook the narrow pool
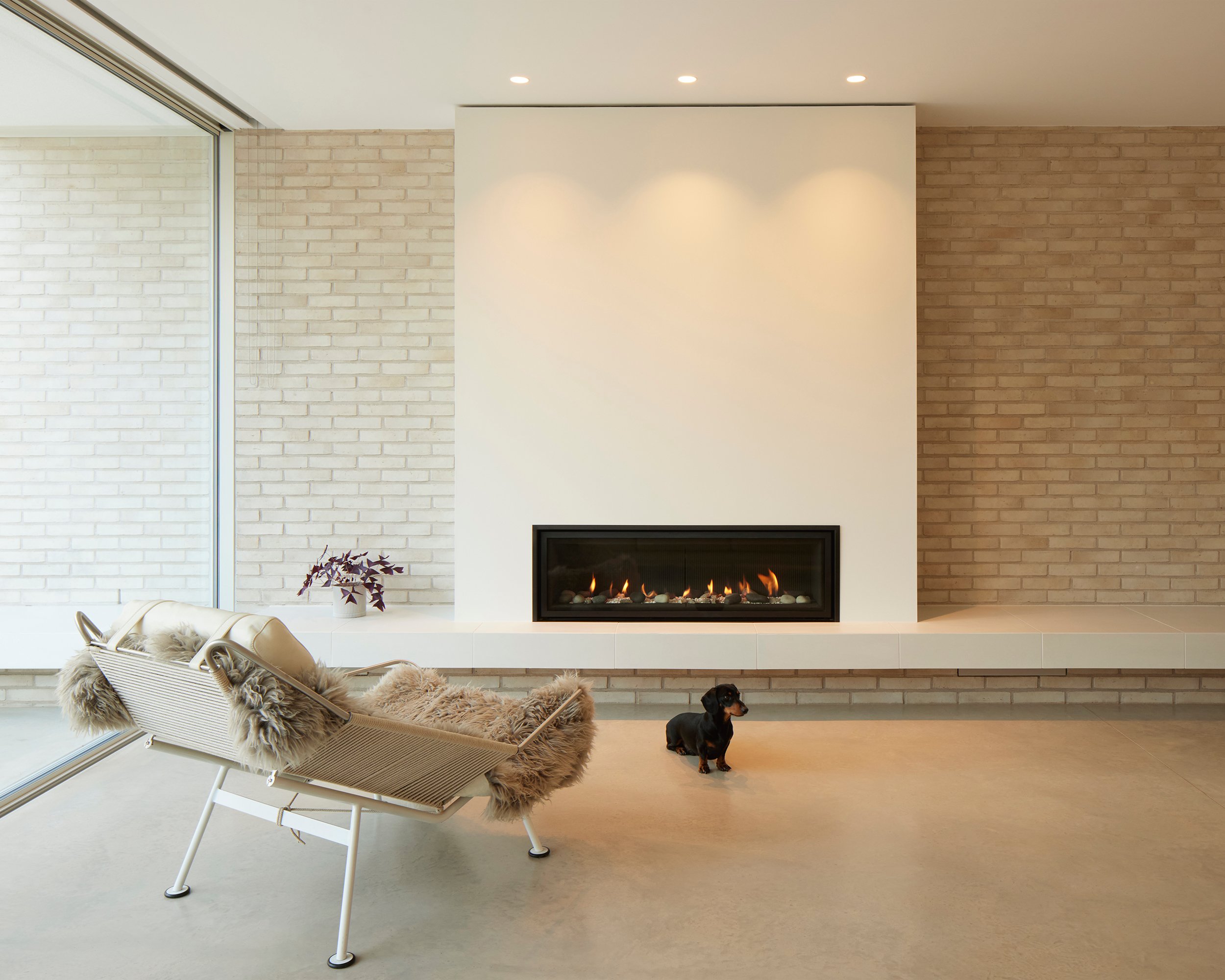
The minimal fireplace and hearth in the sitting room
Jonathan Bell has written for Wallpaper* magazine since 1999, covering everything from architecture and transport design to books, tech and graphic design. He is now the magazine’s Transport and Technology Editor. Jonathan has written and edited 15 books, including Concept Car Design, 21st Century House, and The New Modern House. He is also the host of Wallpaper’s first podcast.
-
 A stripped-back elegance defines these timeless watch designs
A stripped-back elegance defines these timeless watch designsWatches from Cartier, Van Cleef & Arpels, Rolex and more speak to universal design codes
By Hannah Silver
-
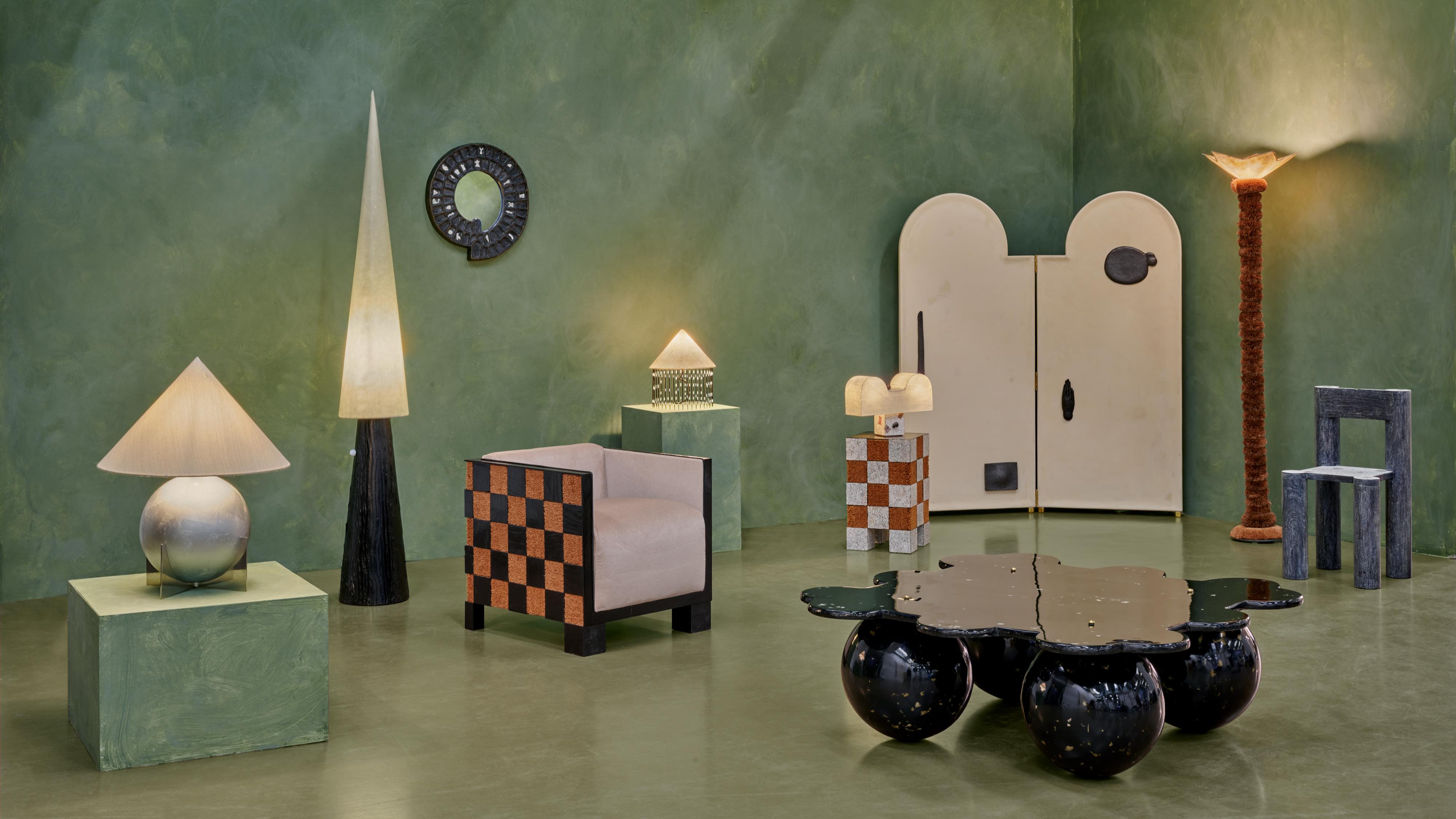 Postcard from Brussels: a maverick design scene has taken root in the Belgian capital
Postcard from Brussels: a maverick design scene has taken root in the Belgian capitalBrussels has emerged as one of the best places for creatives to live, operate and even sell. Wallpaper* paid a visit during the annual Collectible fair to see how it's coming into its own
By Adrian Madlener
-
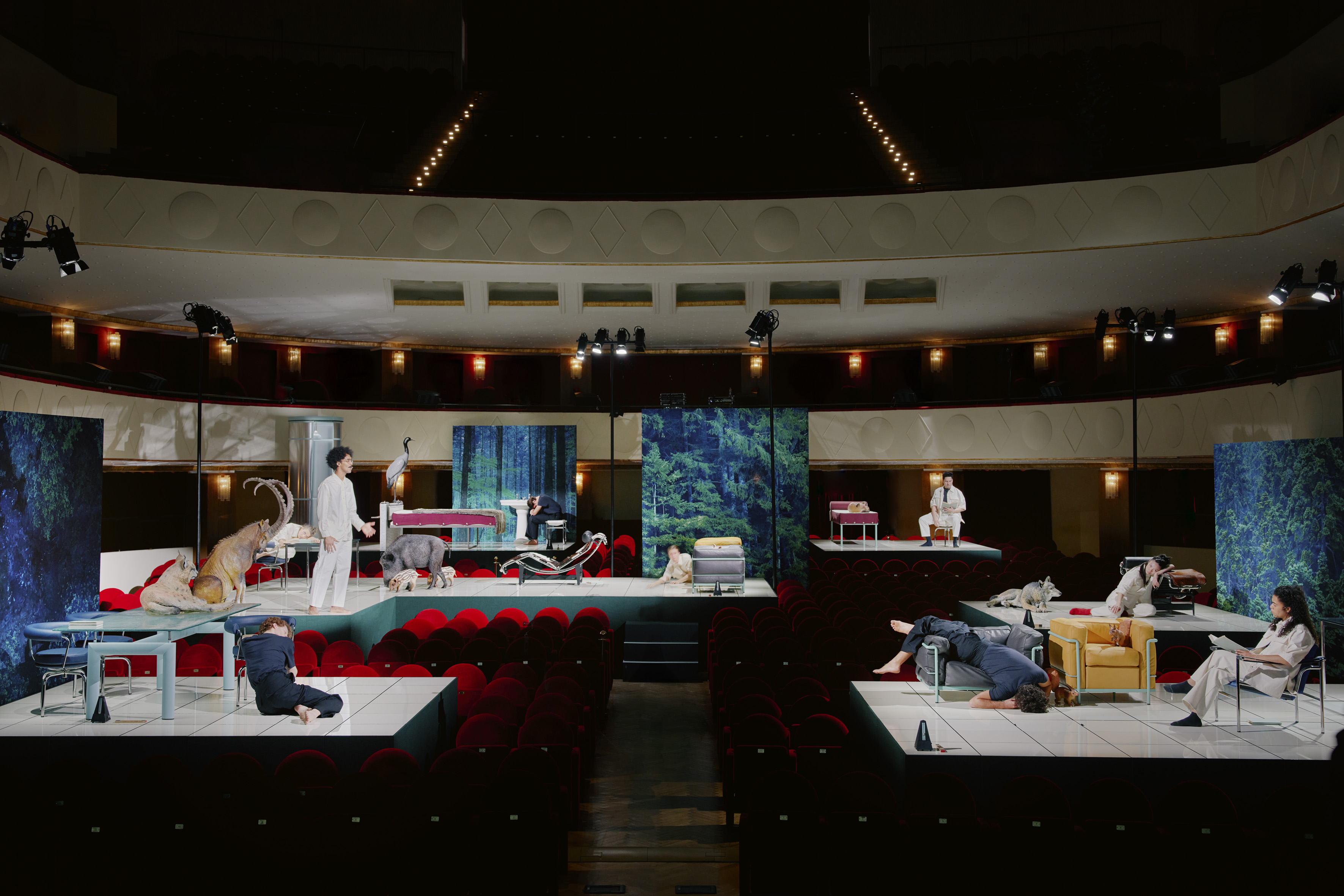 Move over, palazzos. Performances were the biggest trend at Milan Design Week
Move over, palazzos. Performances were the biggest trend at Milan Design WeekThis year, brands brought on the drama via immersive installations across the city
By Dan Howarth
-
 A new London house delights in robust brutalist detailing and diffused light
A new London house delights in robust brutalist detailing and diffused lightLondon's House in a Walled Garden by Henley Halebrown was designed to dovetail in its historic context
By Jonathan Bell
-
 A Sussex beach house boldly reimagines its seaside typology
A Sussex beach house boldly reimagines its seaside typologyA bold and uncompromising Sussex beach house reconfigures the vernacular to maximise coastal views but maintain privacy
By Jonathan Bell
-
 This 19th-century Hampstead house has a raw concrete staircase at its heart
This 19th-century Hampstead house has a raw concrete staircase at its heartThis Hampstead house, designed by Pinzauer and titled Maresfield Gardens, is a London home blending new design and traditional details
By Tianna Williams
-
 An octogenarian’s north London home is bold with utilitarian authenticity
An octogenarian’s north London home is bold with utilitarian authenticityWoodbury residence is a north London home by Of Architecture, inspired by 20th-century design and rooted in functionality
By Tianna Williams
-
 What is DeafSpace and how can it enhance architecture for everyone?
What is DeafSpace and how can it enhance architecture for everyone?DeafSpace learnings can help create profoundly sense-centric architecture; why shouldn't groundbreaking designs also be inclusive?
By Teshome Douglas-Campbell
-
 The dream of the flat-pack home continues with this elegant modular cabin design from Koto
The dream of the flat-pack home continues with this elegant modular cabin design from KotoThe Niwa modular cabin series by UK-based Koto architects offers a range of elegant retreats, designed for easy installation and a variety of uses
By Jonathan Bell
-
 Are Derwent London's new lounges the future of workspace?
Are Derwent London's new lounges the future of workspace?Property developer Derwent London’s new lounges – created for tenants of its offices – work harder to promote community and connection for their users
By Emily Wright
-
 Showing off its gargoyles and curves, The Gradel Quadrangles opens in Oxford
Showing off its gargoyles and curves, The Gradel Quadrangles opens in OxfordThe Gradel Quadrangles, designed by David Kohn Architects, brings a touch of playfulness to Oxford through a modern interpretation of historical architecture
By Shawn Adams