Casey Brown’s sustainable approach to the Australian beach shack
A resourceful palette of materials, featuring aluminium, birch plywood, spotted gum and Corten, contributes to this sustainable and remote house – only accessible by boat
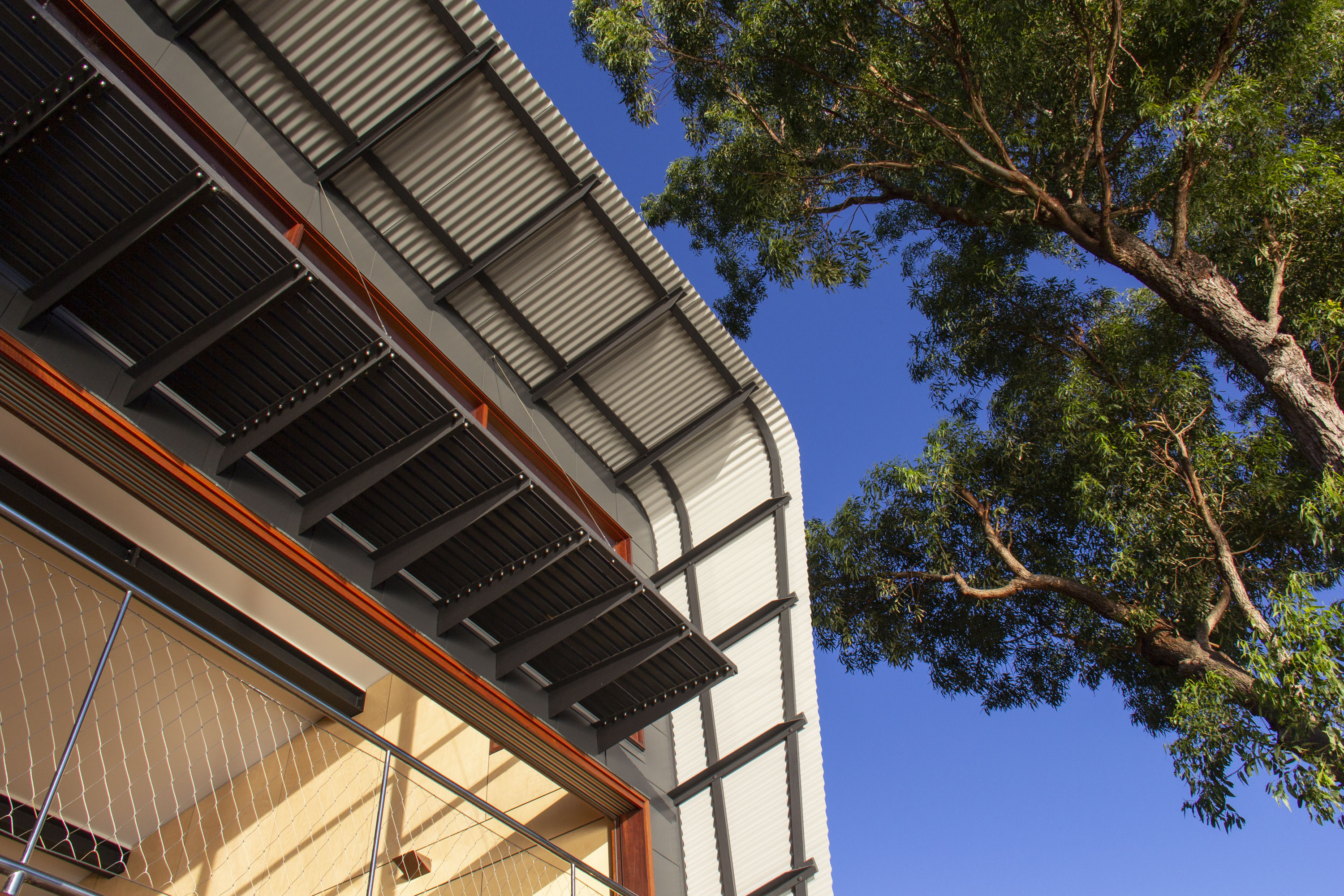
On Great Mackerel Beach, in a once concealed Sydney beachside suburb, lies Hart House by Casey Brown Architecture; a contemporary interpretation of the Australian beach shack.
Nestled within the scenic surroundings of the Ku-ring-gai Chase National Park, the house is hinged upon a steep cliff. On approach from the bay — the location is only accessible by boat — Hart House creates an illusion of floating majestically above the water.
Inspired by the primary shape of a box, the structure is clad in corrugated aluminium to protect the house from the harsh coastal environment, southerly winds and bushfire-prone landscape – a material also chosen for its light-weight properties. While one side of the house remains open and embraces the coastal views, the rest extrudes vertically opening up additional levels. With each level comes an increased sense of floating above the water.
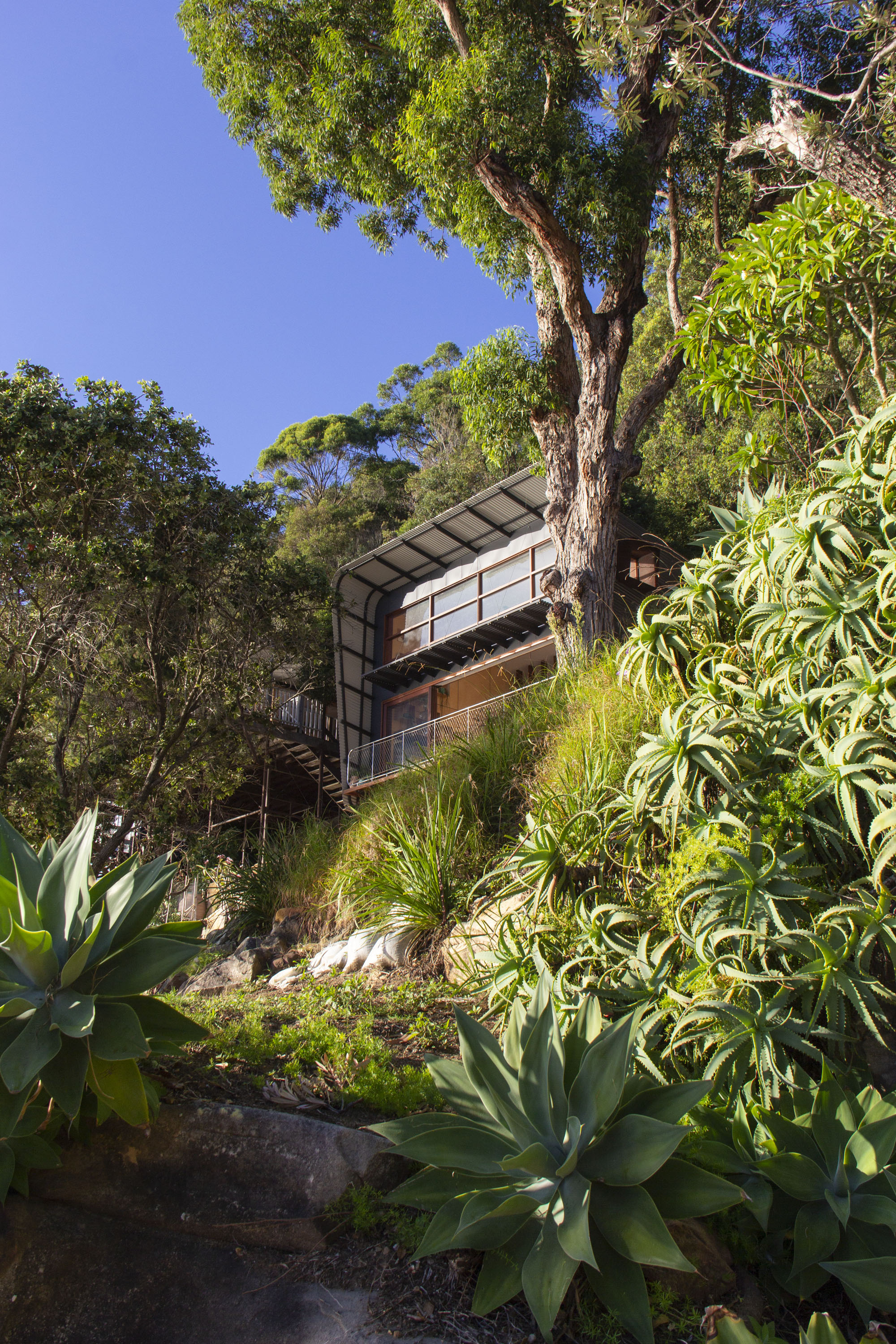
Although deceiving at first, the structure compromises of more than one room. The main space features dining, kitchen and living areas, all boasting generous heights and a mezzanine level, while the bathroom and pantry can be found within the built-in utility pod. Directly below the living space lies a spacious master bedroom, which opens onto a sandstone terrace constructed from stone extracted from the site.
The entire structure repeats similar values established by the Sydney-based practice across other designs – with sustainability at the forefront of every project. Hart House is completely self-sufficient with power sourced from its range of solar panels and water supply sourced from harvested rainwater, as well a on-site waste processing.
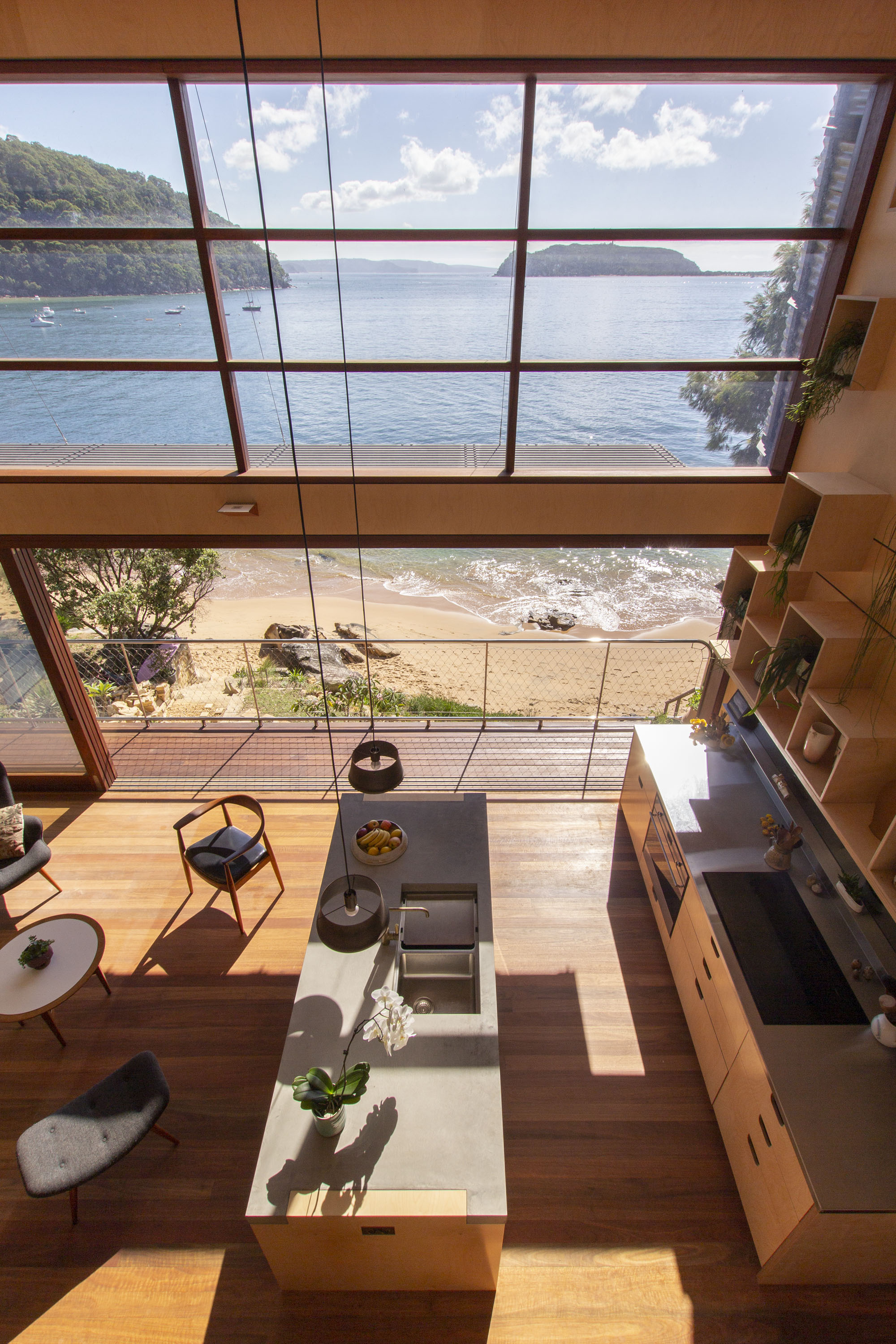
Similarly to the exterior, the interiors are simple in design with materials that are durable and resourceful. Walls and floors are lined in birch plywood with plasterboard ceilings and exposed structural elements. Corten frames doors and windows to the side of the house, providing shade as well as complementing the red hues of the spotted gum used extensively both internally and externally. The warm palette of the space effortlessly reflects the colours of the surrounding bush landscape.
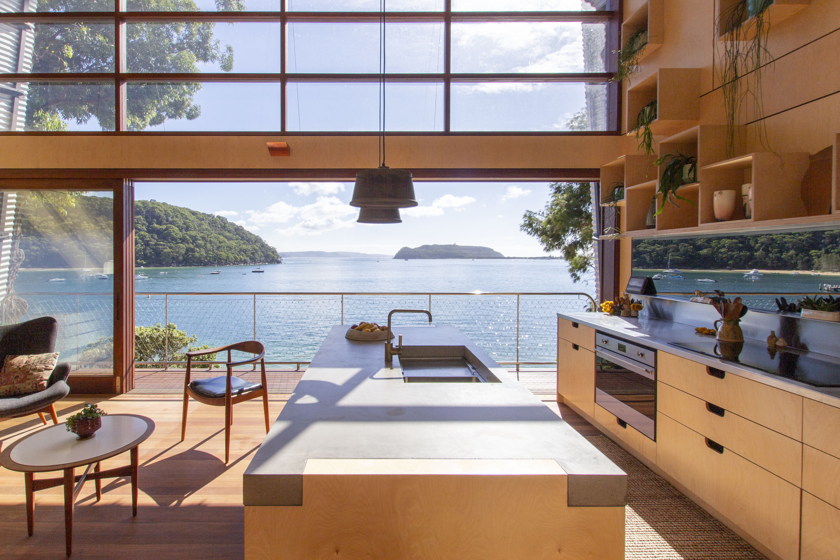
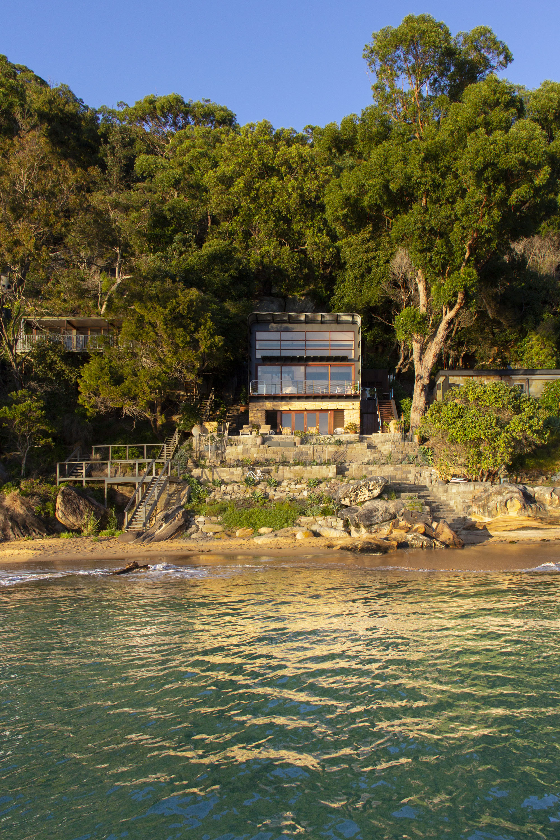
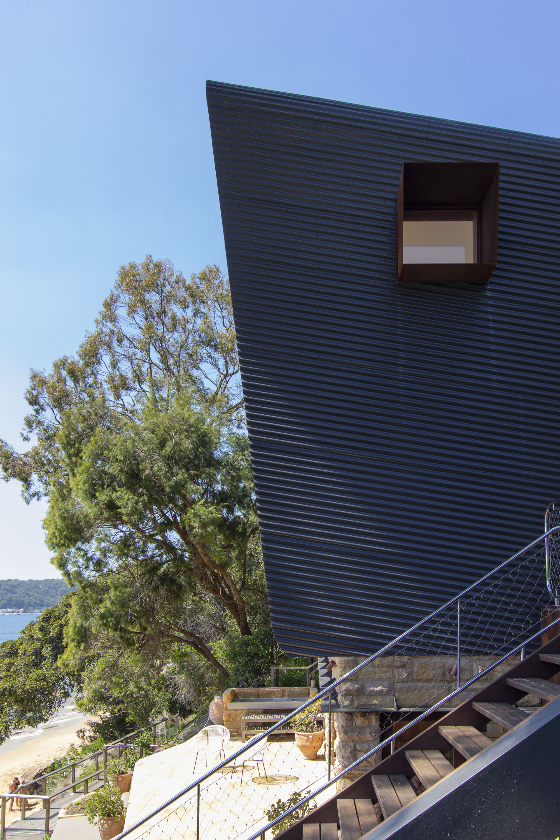
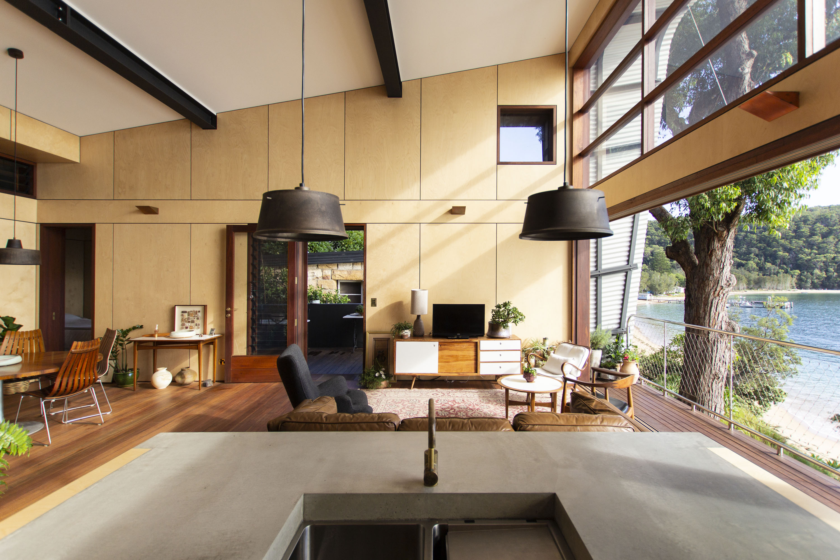
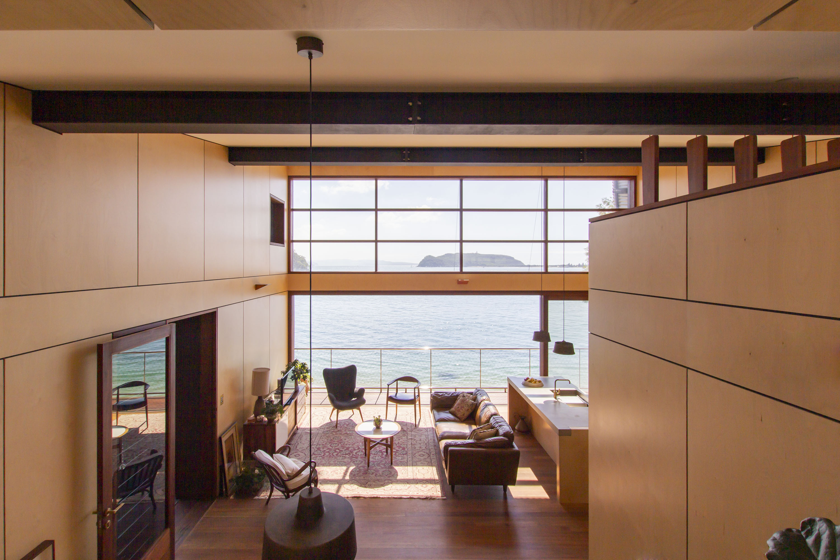
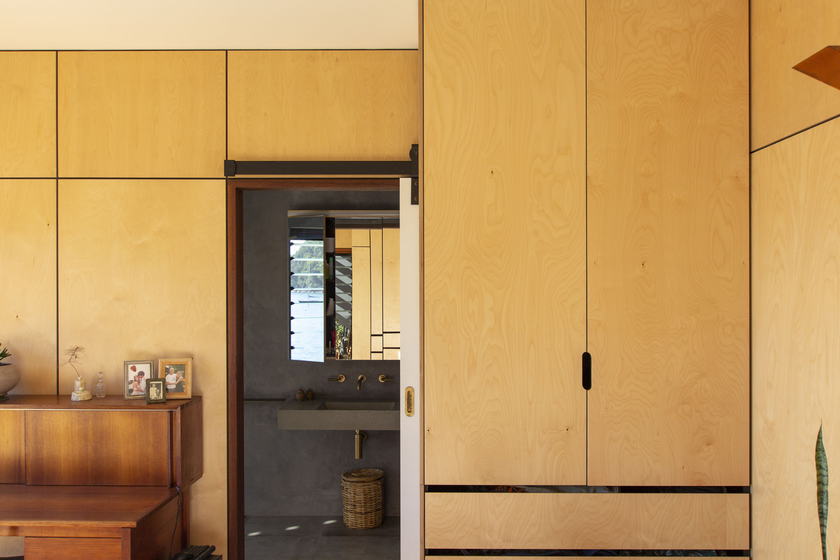
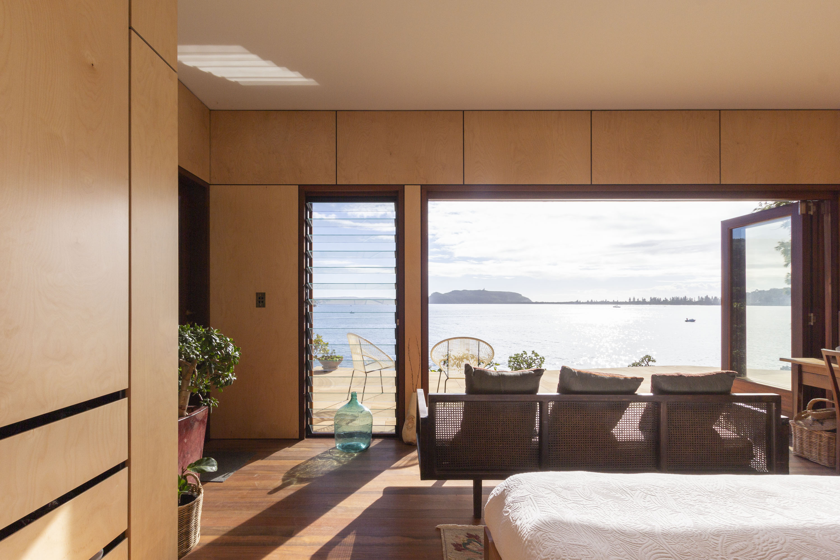
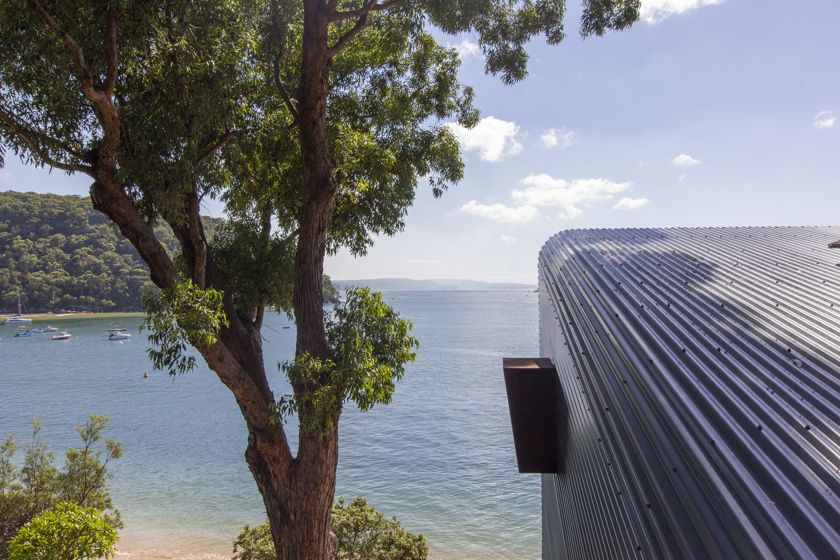
INFORMATION
For more information, visit the Casey Brown Architecture website
Wallpaper* Newsletter
Receive our daily digest of inspiration, escapism and design stories from around the world direct to your inbox.
-
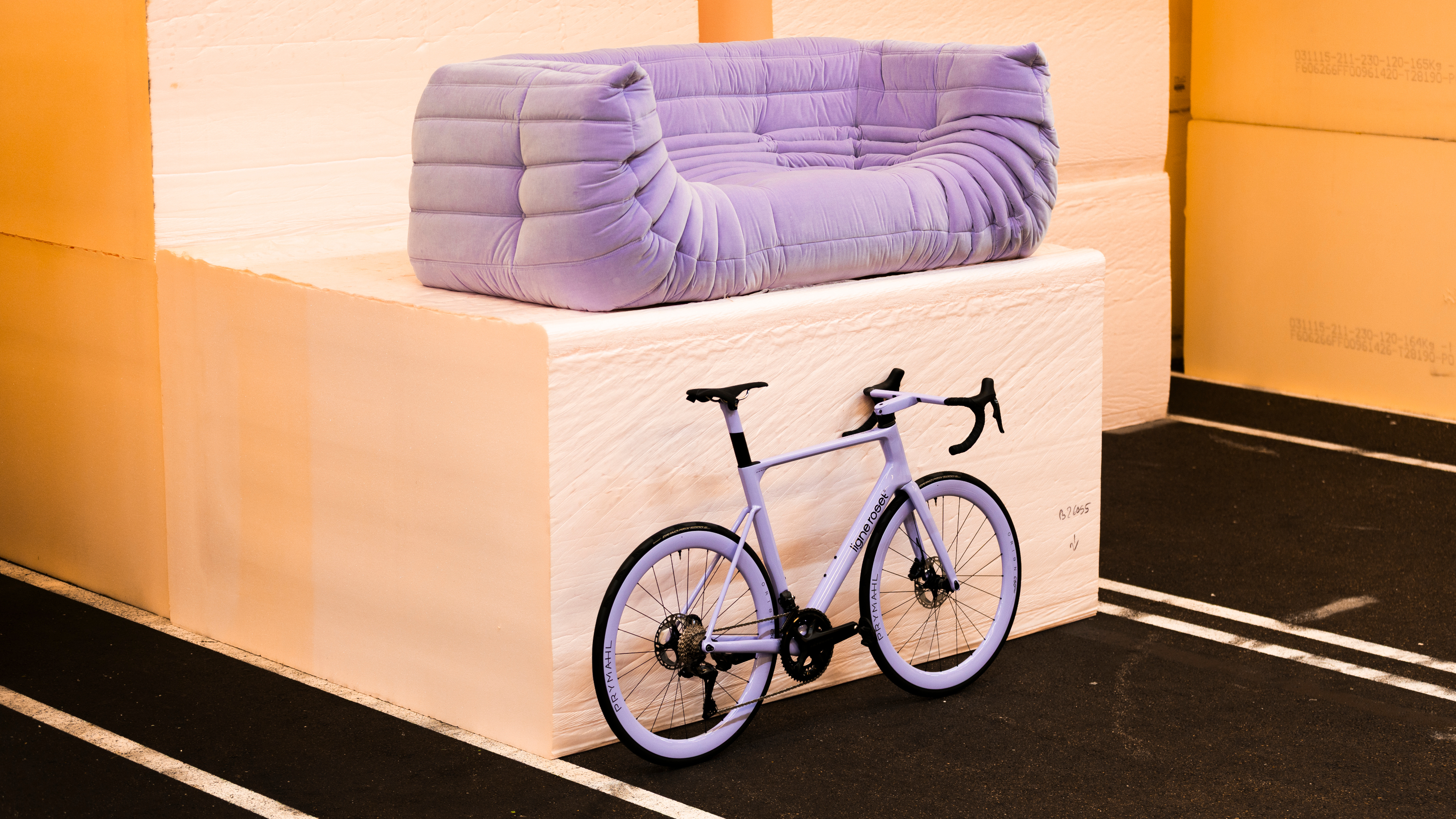 Ligne Roset teams up with Origine to create an ultra-limited-edition bike
Ligne Roset teams up with Origine to create an ultra-limited-edition bikeThe Ligne Roset x Origine bike marks the first venture from this collaboration between two major French manufacturers, each a leader in its field
By Jonathan Bell
-
 The Subaru Forester is the definition of unpretentious automotive design
The Subaru Forester is the definition of unpretentious automotive designIt’s not exactly king of the crossovers, but the Subaru Forester e-Boxer is reliable, practical and great for keeping a low profile
By Jonathan Bell
-
 Sotheby’s is auctioning a rare Frank Lloyd Wright lamp – and it could fetch $5 million
Sotheby’s is auctioning a rare Frank Lloyd Wright lamp – and it could fetch $5 millionThe architect's ‘Double-Pedestal’ lamp, which was designed for the Dana House in 1903, is hitting the auction block 13 May at Sotheby's.
By Anna Solomon
-
 Australian bathhouse ‘About Time’ bridges softness and brutalism
Australian bathhouse ‘About Time’ bridges softness and brutalism‘About Time’, an Australian bathhouse designed by Goss Studio, balances brutalist architecture and the softness of natural patina in a Japanese-inspired wellness hub
By Ellie Stathaki
-
 The humble glass block shines brightly again in this Melbourne apartment building
The humble glass block shines brightly again in this Melbourne apartment buildingThanks to its striking glass block panels, Splinter Society’s Newburgh Light House in Melbourne turns into a beacon of light at night
By Léa Teuscher
-
 A contemporary retreat hiding in plain sight in Sydney
A contemporary retreat hiding in plain sight in SydneyThis contemporary retreat is set behind an unassuming neo-Georgian façade in the heart of Sydney’s Woollahra Village; a serene home designed by Australian practice Tobias Partners
By Léa Teuscher
-
 Join our world tour of contemporary homes across five continents
Join our world tour of contemporary homes across five continentsWe take a world tour of contemporary homes, exploring case studies of how we live; we make five stops across five continents
By Ellie Stathaki
-
 Who wouldn't want to live in this 'treehouse' in Byron Bay?
Who wouldn't want to live in this 'treehouse' in Byron Bay?A 1980s ‘treehouse’, on the edge of a national park in Byron Bay, is powered by the sun, architectural provenance and a sense of community
By Carli Philips
-
 A modernist Melbourne house gets a contemporary makeover
A modernist Melbourne house gets a contemporary makeoverSilhouette House, a modernist Melbourne house, gets a contemporary makeover by architects Powell & Glenn
By Ellie Stathaki
-
 A suburban house is expanded into two striking interconnected dwellings
A suburban house is expanded into two striking interconnected dwellingsJustin Mallia’s suburban house, a residential puzzle box in Melbourne’s Clifton Hill, interlocks old and new to enhance light, space and efficiency
By Jonathan Bell
-
 Palm Beach Tree House overhauls a cottage in Sydney’s Northern Beaches into a treetop retreat
Palm Beach Tree House overhauls a cottage in Sydney’s Northern Beaches into a treetop retreatSet above the surf, Palm Beach Tree House by Richard Coles Architecture sits in a desirable Northern Beaches suburb, creating a refined home in verdant surroundings
By Jonathan Bell