Troll Hus: Casper Mork-Ulnes’ Californian home is timber inside and out
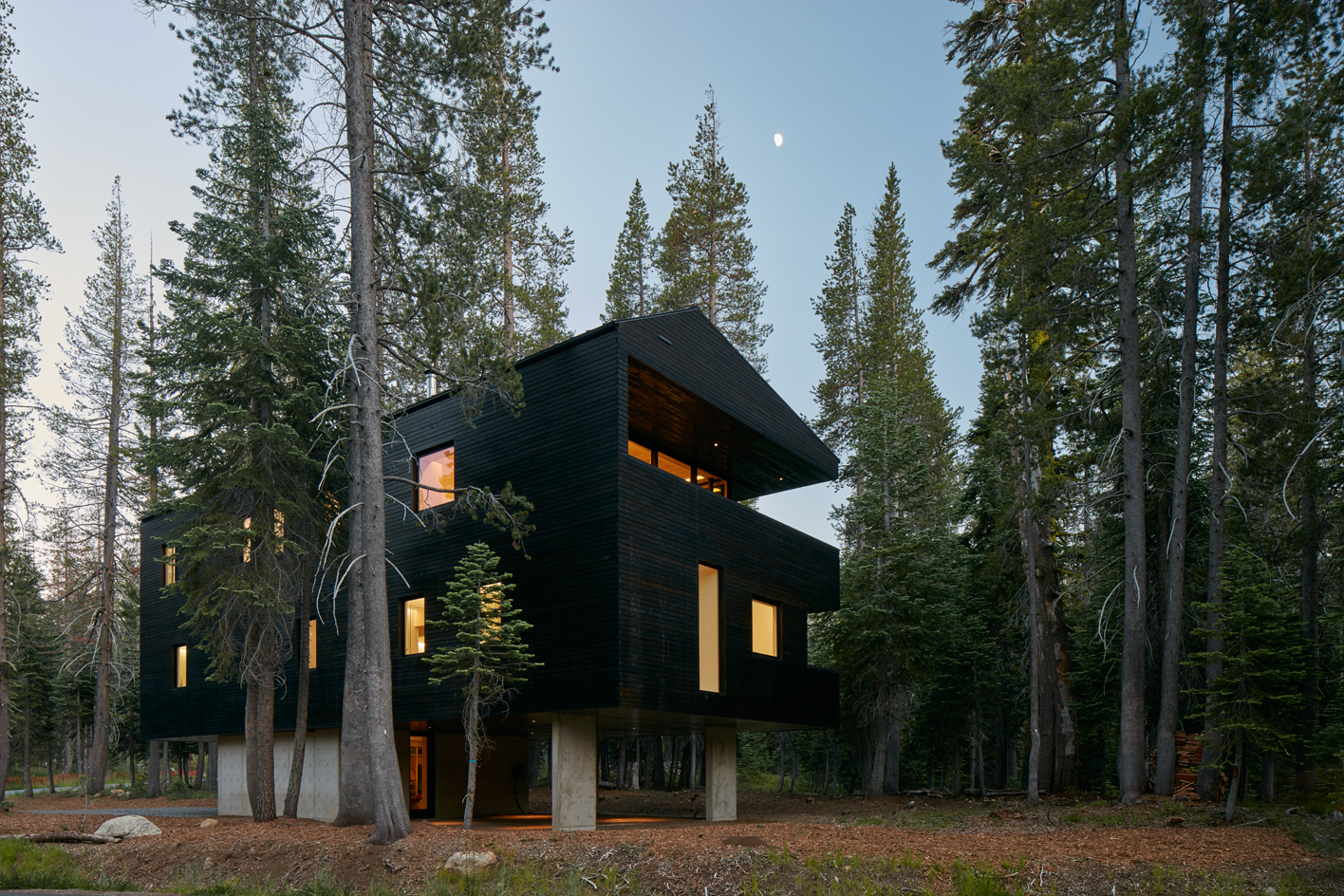
Troll Hus sits at the intersection of worlds: it’s a carefully crafted mix of American and Nordic architecture; it’s a mountain retreat that draws on tropical seaside homes, elevated on stilts; and it adds quality winter entertainment to the typical images of sunny, Pacific Ocean beaches that California usually conjures up.
Designed as a holiday home by Norwegian architect Casper Mork-Ulnes for three ski-loving generations – his San Francisco-based in-laws, their three children and partners, and seven grandchildren – Troll Hus is a modern mountain retreat. The family had been skiing in the area for decades and wanted to build a bespoke new base, where everybody could meet and spend time together. The architect’s wife, Lexie, is an interior designer and together they agreed to take on the project in 2013 during a family skiing holiday in Austria.
The site is nestled on a gentle slope on the edge of one of North California’s most popular ski resorts, Sugar Bowl, which has been in operation since 1939. Frequently visited by the era’s Hollywood crowd (Walt Disney was an initial stockholder in the resort), Sugar Bowl sits at an altitude of 2,000m and is known for its proximity to San Francisco, high annual snowfall (the area can get up to 800 inches) and community atmosphere. It also has its own distinct architectural identity. Its sloped-roof main lodge was designed by Californian architect William Wurster, who responded to the local climate and used a modern style and regional materials, rather than seeking to reference European equivalents.
Sugar Bowl becomes snowbound in winter. Cars have to be left at a parking lot on the highway and guests need to reach the village on foot, sledge or via gondolas or snowcats. No car access to the site would be a challenge for any architect, but not Mork-Ulnes. ‘Our builder has two snowmobiles,’ he says. ‘We built the main structure during summer and then by November, we wrapped the house in plastic so we could work through the winter. Construction materials were brought in by snowmobiles and sledges.’
The local climate was central to Mork-Ulnes’ design solution. The house is elevated on a concrete plinth, balanced on one side by two more concrete supports. This way, when snow settles, the family can use the protected base as a changing and storage room for ski gear, while the first floor effectively becomes the house’s ground level. During summer, a separate entrance comes into play, through an external staircase that leads to the southern terraces.
Troll Hus is designed on an east-west axis. The north-south angled sloped roof is designed to shed snow easily, while covering all outdoor areas. The two entrances are located on the east side to avoid snow or icicles that may fall from the roof. The house faces a popular cross-country trail to the north, so Mork-Ulnes created a more private northern facade, punctured with necessary openings but essentially turning its back to the public. This also helps with heat retention, protecting the house from northerly winds.
The south side is where all the main living areas are located, as well as decks that run across the volume’s long sides on each floor. Floor-to-ceiling openings frame the woods and a nearby creek. Communal living areas are on the top floor, together with the grandparents’ master bedroom – the biggest in the house. ‘All couples have one room each, there is a bunk bed room for the children and then the grandparents have their own separate space,’ explains the architect. All the other bedrooms and bathrooms are on the first floor. An open staircase pierces all levels and a dramatic skylight floods it with sunlight. A second skylight sits right above the dining table, creating a focal point and highlighting the oak timber ceiling’s sculptural angles.
Bleached Douglas fir is the main wood used in the house – for floors and ceilings, as well as cabinets and some of the bespoke furniture that Lexie designed for the project, such as the dining table bench. Custom-made pieces are combined with antiques – Mork-Ulnes’ mother-in-law is a retired antiques dealer – and Scandinavian designs. ‘We went for a pared-down aesthetic. Simplicity is luxury,’ says Lexie. A simple material palette and mild, natural colours helped create a light and contemporary interior. The timber exterior is coated in tar, a traditional Norwegian technique – harder to come by in West Coast America – to help protect the wood from the weather and insects.
Mork-Ulnes managed to track down a local dealer and the tar now gives the house its distinctive black hue. ‘The darker colour also helps the house recede into the woods and blend naturally with the trees,’ he says.
Compared to the typical Norwegian log cabin of Mork-Ulnes’ childhood, this house is significantly larger. ‘For American standards it is actually quite modest,’ the architect insists, ‘but when we tell our friends in Norway, they start laughing. Norwegian log cabins are very basic and very small.’
Troll Hus is actually smaller than the limits local planning restrictions allowed, but Mork-Ulnes feels this was the right way to go. ‘The house is 3,500 sq ft. Part of the challenge was to keep it modest and we felt this scale was appropriate,’ he says.
As originally featured in the January 2016 issue of Wallpaper* (*202)
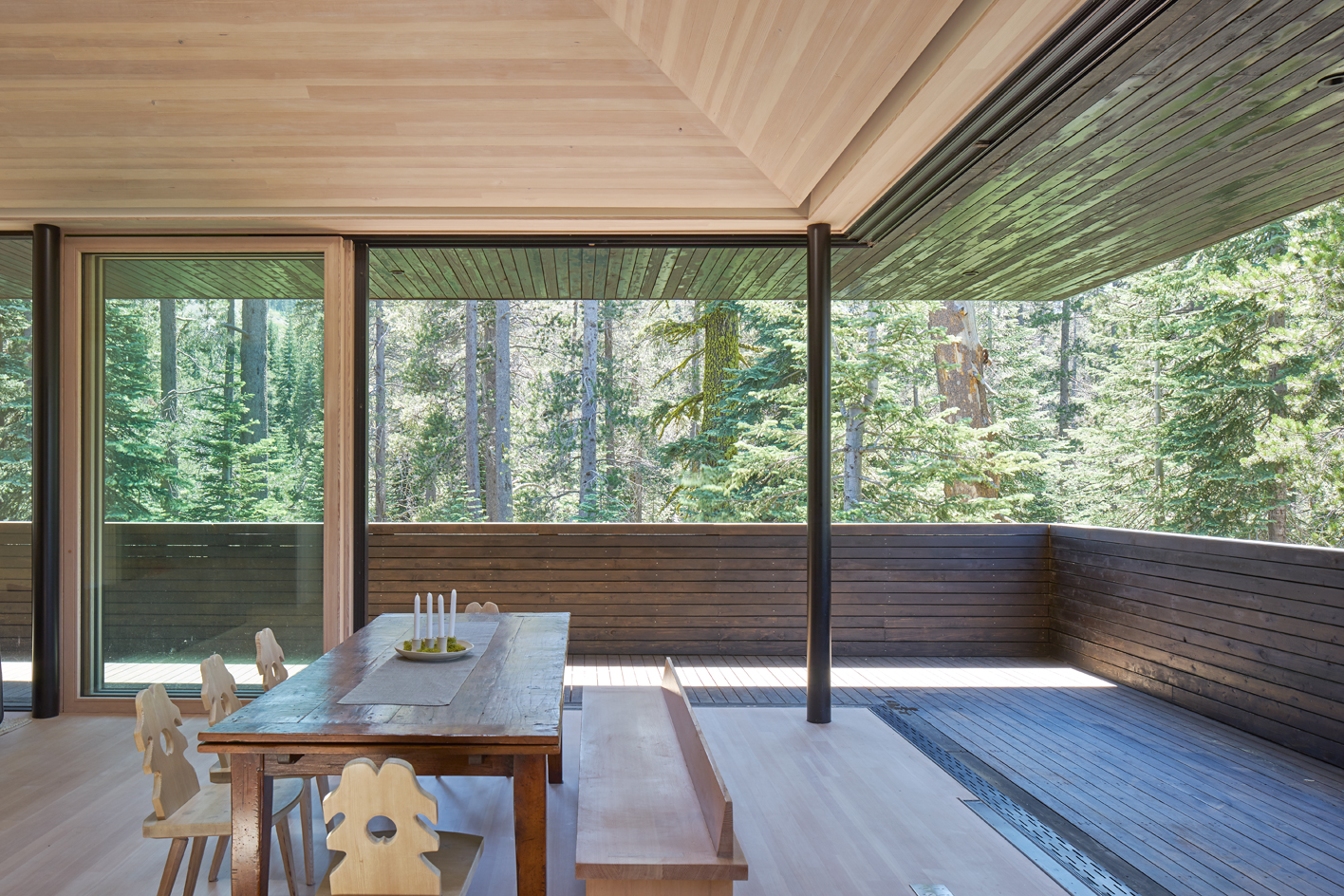
In the south-facing living area, sliding floor-to-ceiling windows open up on a sheltered terrace and frame views of the surrounding woods
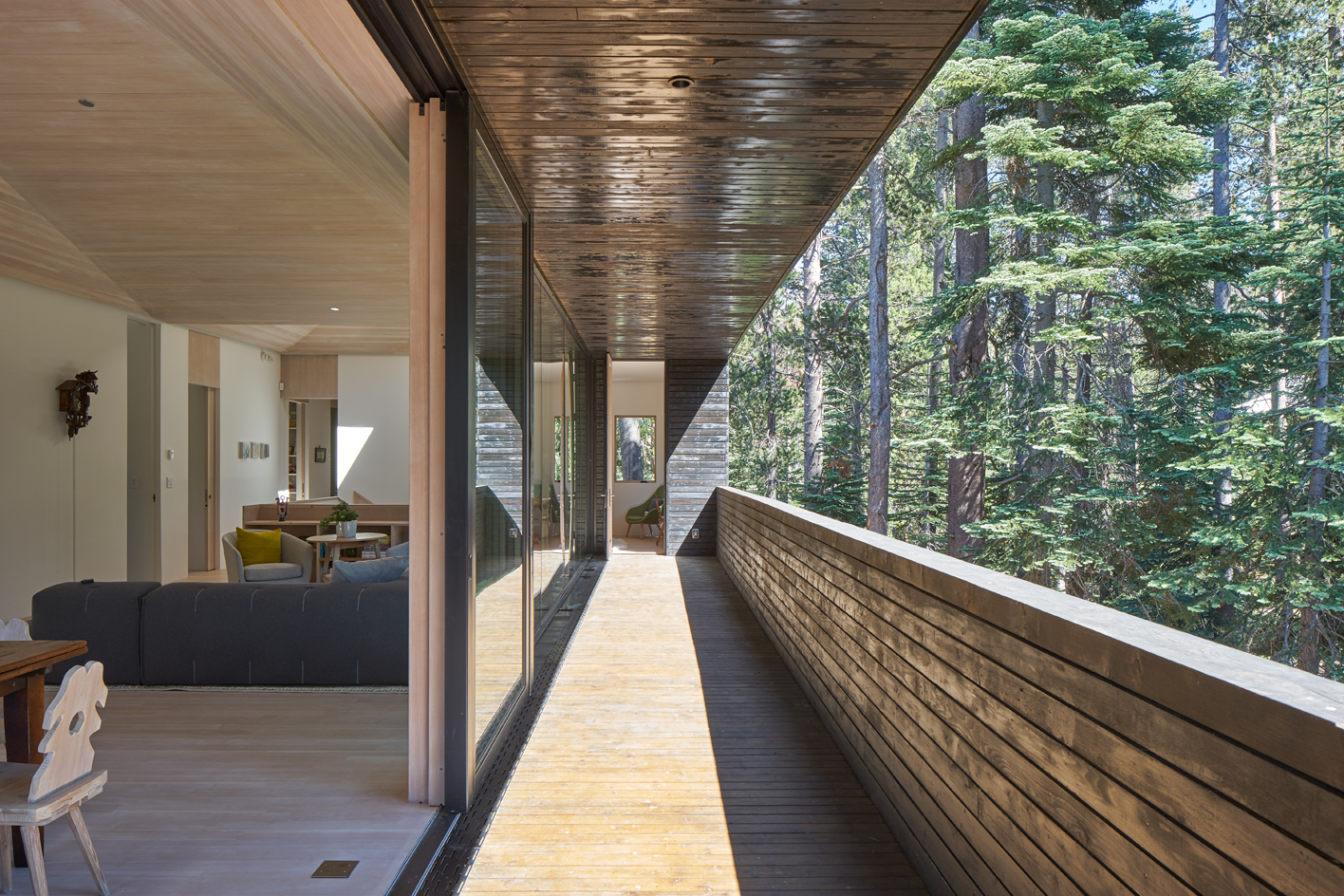
Bleached Douglas fir is the main wood used in the houses fittings and furnishings, as well as the exterior walls
INFORMATION
For more information, visit Casper Mork-Ulnes’ website
Photography: Bruce Damonte
Wallpaper* Newsletter
Receive our daily digest of inspiration, escapism and design stories from around the world direct to your inbox.
Ellie Stathaki is the Architecture & Environment Director at Wallpaper*. She trained as an architect at the Aristotle University of Thessaloniki in Greece and studied architectural history at the Bartlett in London. Now an established journalist, she has been a member of the Wallpaper* team since 2006, visiting buildings across the globe and interviewing leading architects such as Tadao Ando and Rem Koolhaas. Ellie has also taken part in judging panels, moderated events, curated shows and contributed in books, such as The Contemporary House (Thames & Hudson, 2018), Glenn Sestig Architecture Diary (2020) and House London (2022).
-
 From dress to tool watches, discover chic red dials
From dress to tool watches, discover chic red dialsWatch brands from Cartier to Audemars Piguet are embracing a vibrant red dial. Here are the ones that have caught our eye.
-
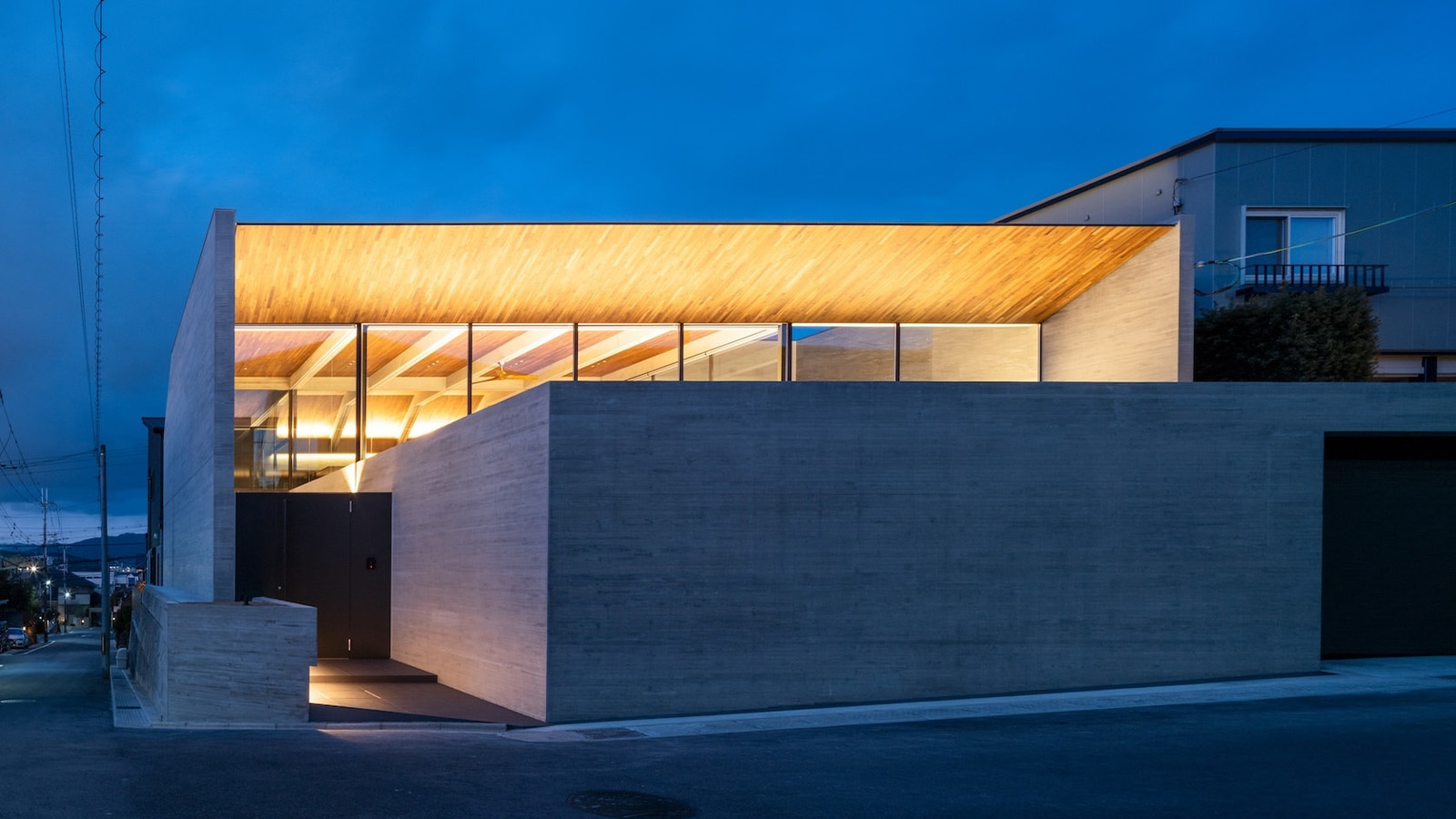 Behind a contemporary veil, this Kyoto house has tradition at its core
Behind a contemporary veil, this Kyoto house has tradition at its coreDesigned by Apollo Architects & Associates, a Kyoto house in Uji City is split into a series of courtyards, adding a sense of wellbeing to its residential environment
-
 EV maker Rivian creates its first Concept Experience in New York’s Meatpacking District
EV maker Rivian creates its first Concept Experience in New York’s Meatpacking DistrictUnder the High Line, in the heart of one of New York’s most famous neighbourhoods is the Rivian Concept Experience, a showroom designed to surprise and delight both long-term aficionados and total newcomers to the brand
-
 The dream of the flat-pack home continues with this elegant modular cabin design from Koto
The dream of the flat-pack home continues with this elegant modular cabin design from KotoThe Niwa modular cabin series by UK-based Koto architects offers a range of elegant retreats, designed for easy installation and a variety of uses
-
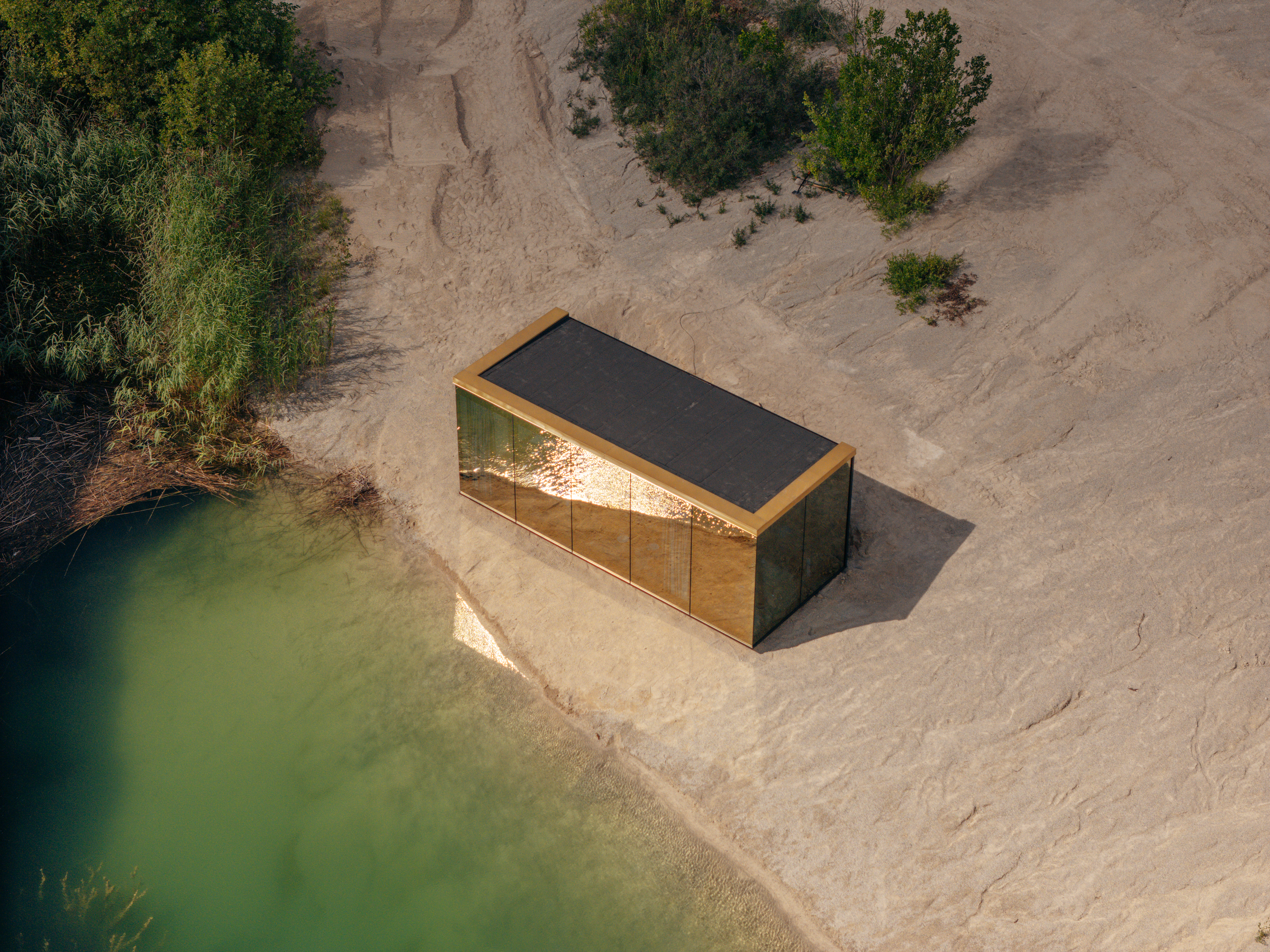 Tour this Estonian tiny home with big ambitions
Tour this Estonian tiny home with big ambitionsÖÖD Golden House, a new Estonian cabin concept, promises to offer a compact design for small and perfectly formed escapes
-
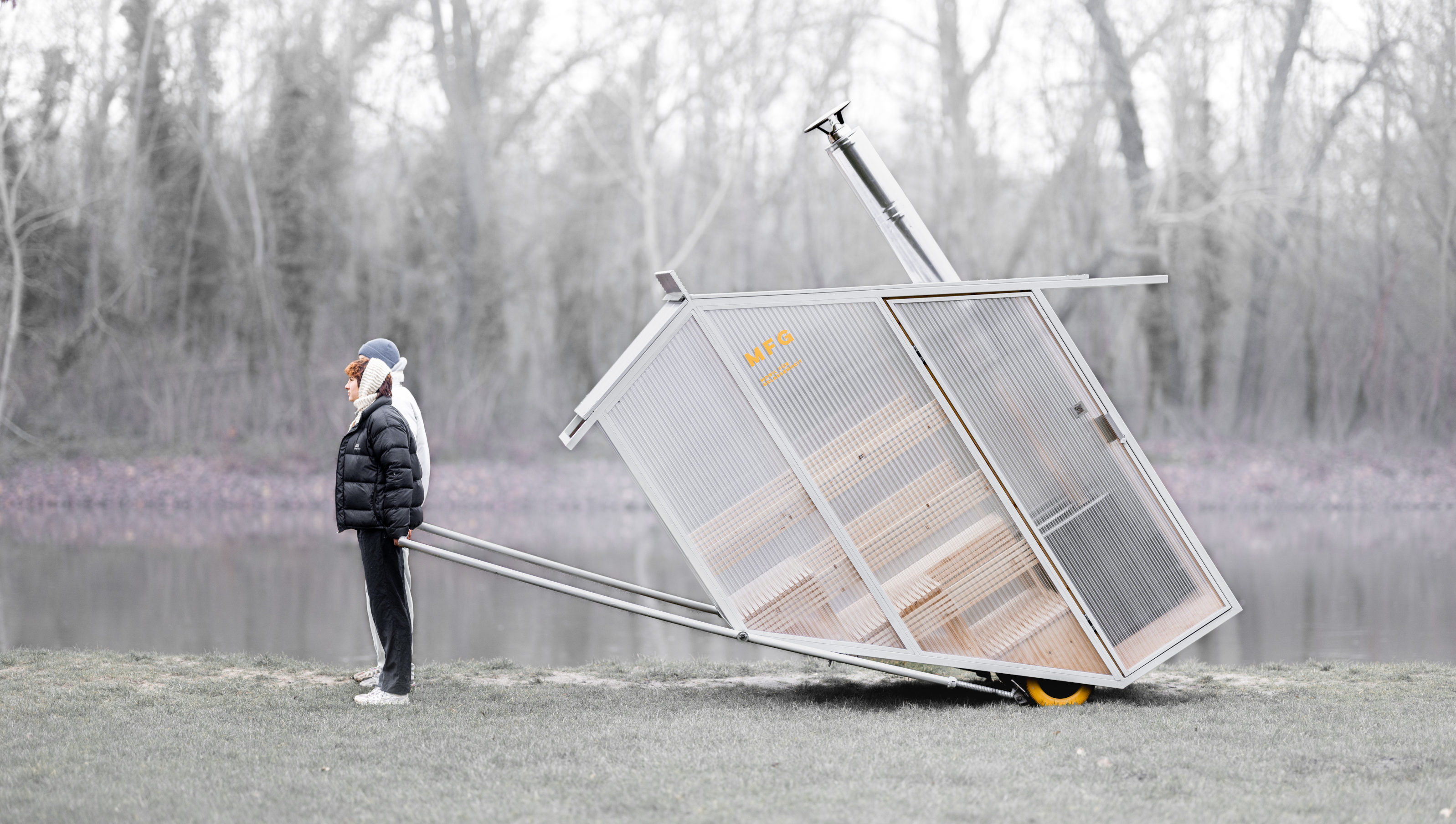 The heat is on: mobile sauna heralds a new breed of experimental hot boxes
The heat is on: mobile sauna heralds a new breed of experimental hot boxesEmma O’Kelly explores the emerging world of mobile sauna design in Germany, Norway and the UK, where new design approaches are taking this ancient practice into the modern era
-
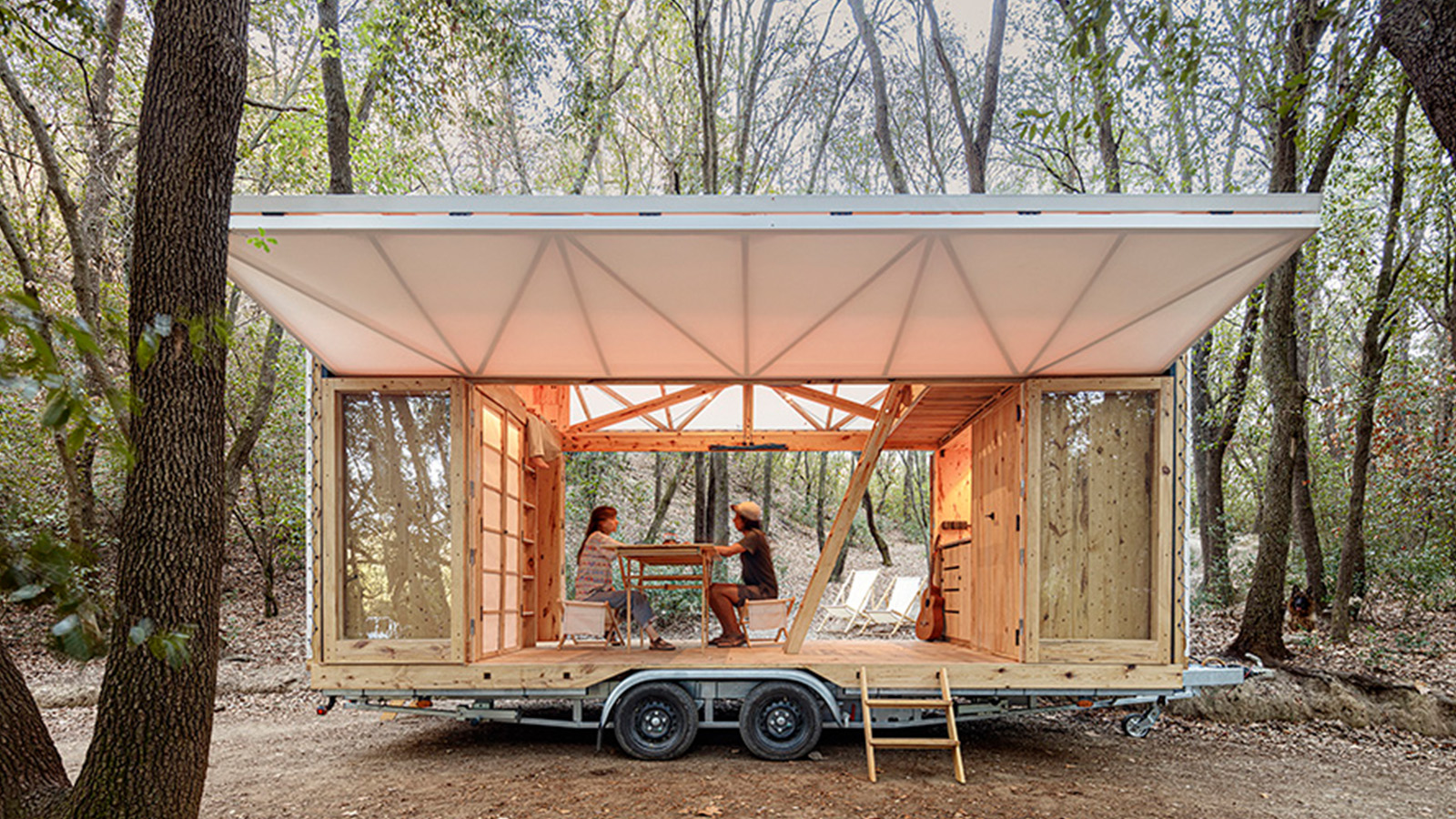 MOCA is a self-sufficient mobile home offering freedom to work (and roam)
MOCA is a self-sufficient mobile home offering freedom to work (and roam)MOCA (Mobile Catalyst) is a sustainable mobile home designed by the Institute for Advanced Architecture of Catalonia, and taking remote working to a new level
-
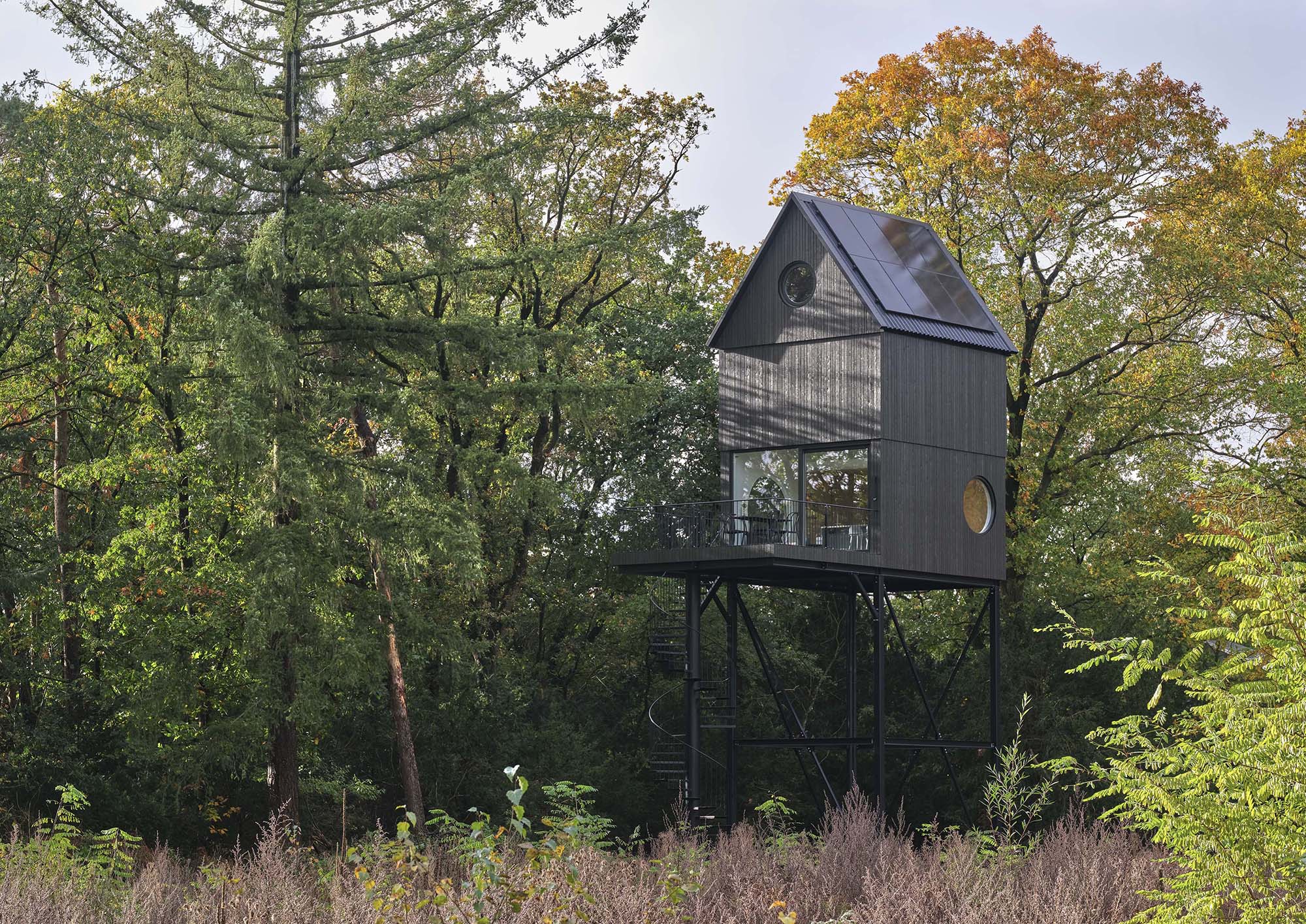 A nest house in the Netherlands immerses residents in nature
A nest house in the Netherlands immerses residents in natureBuitenverblijf Nest house by i29 offers a bird-inspired forest folly for romantic woodland escapes in the Netherlands
-
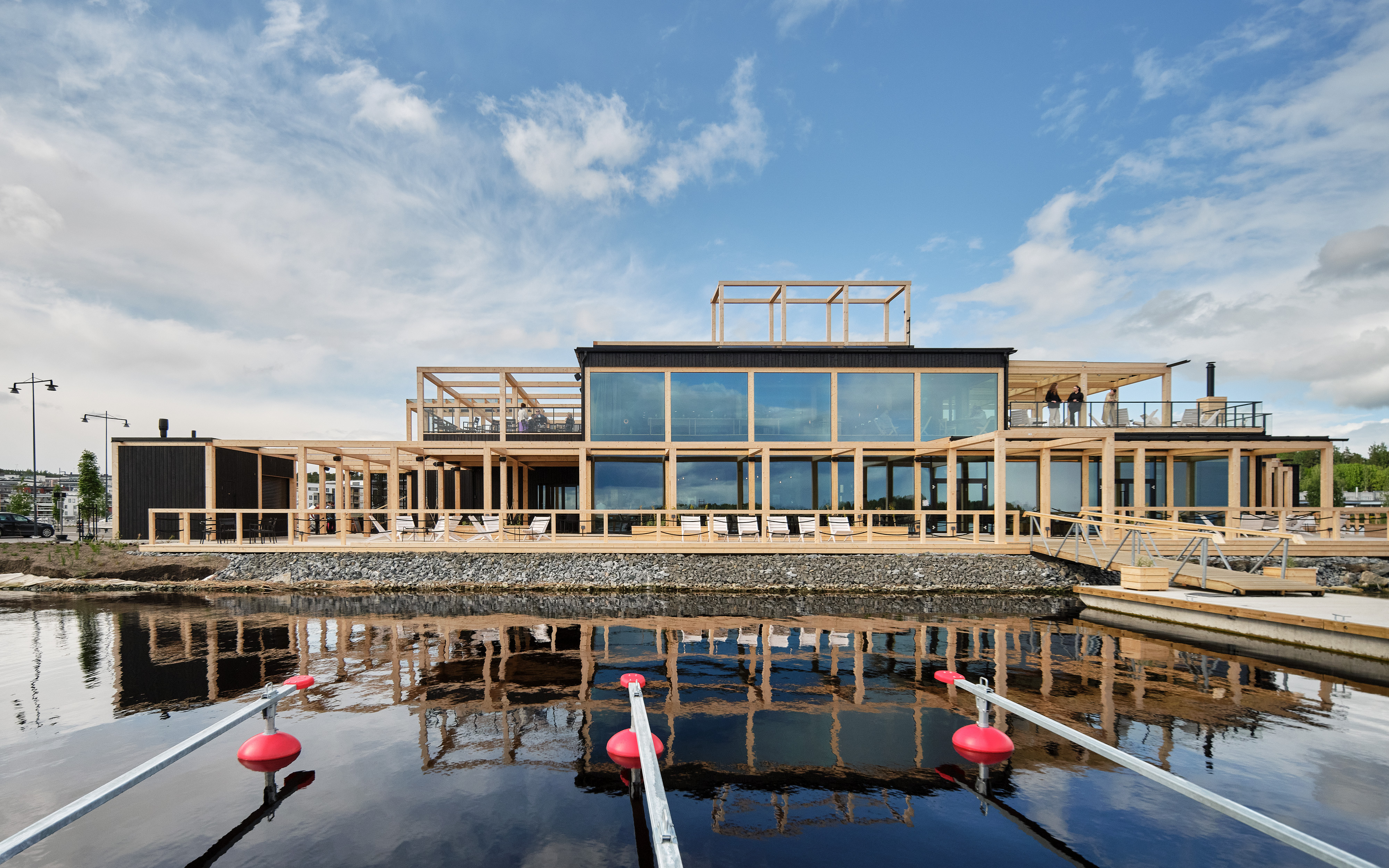 Is this the shape of wellness architecture to come?
Is this the shape of wellness architecture to come?Explore the future of wellness architecture through trends and case studies – from a Finnish sauna restaurant to UK cabins and a calming Canadian vet clinic
-
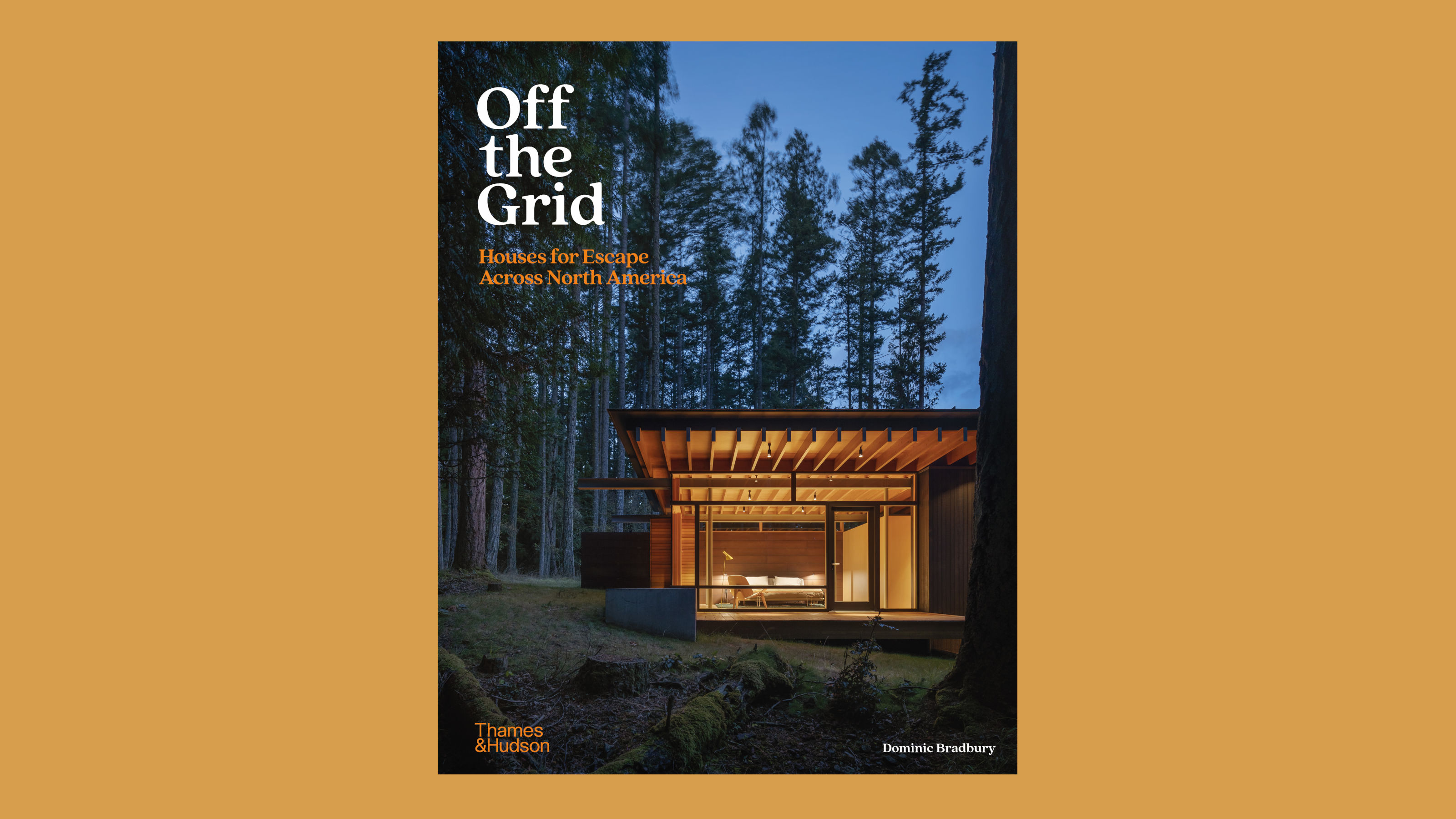 ‘Off the Grid’ explores remote but refined homes in North America
‘Off the Grid’ explores remote but refined homes in North America‘Off the Grid’, Dominic Bradbury’s new book, is a richly illustrated chronicle of new residential design in far-flung locations across North America
-
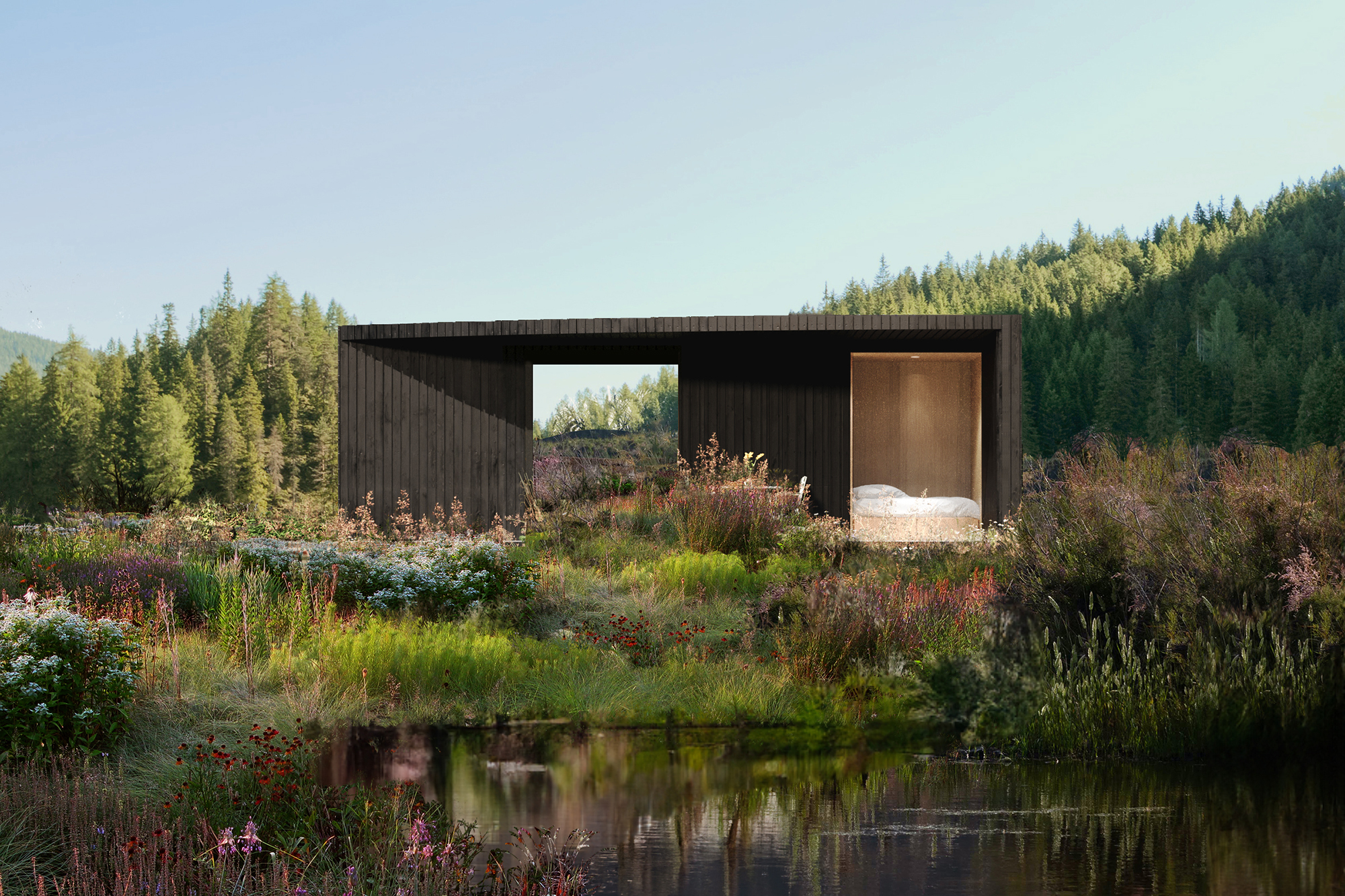 Câpsula, a series of tiny homes, champions 'living large with less'
Câpsula, a series of tiny homes, champions 'living large with less'Câpsula, initiated by architecture studio i29, brings together tiny homes, wellness and a design-led approach at Dutch Design Week 2023