Castle High is a minimalist farmhouse in the Pembrokeshire National Park
We tour Castle High by Hyde + Hyde Architects, a robust and contemporary farmhouse in the Pembrokeshire National Park for a local family
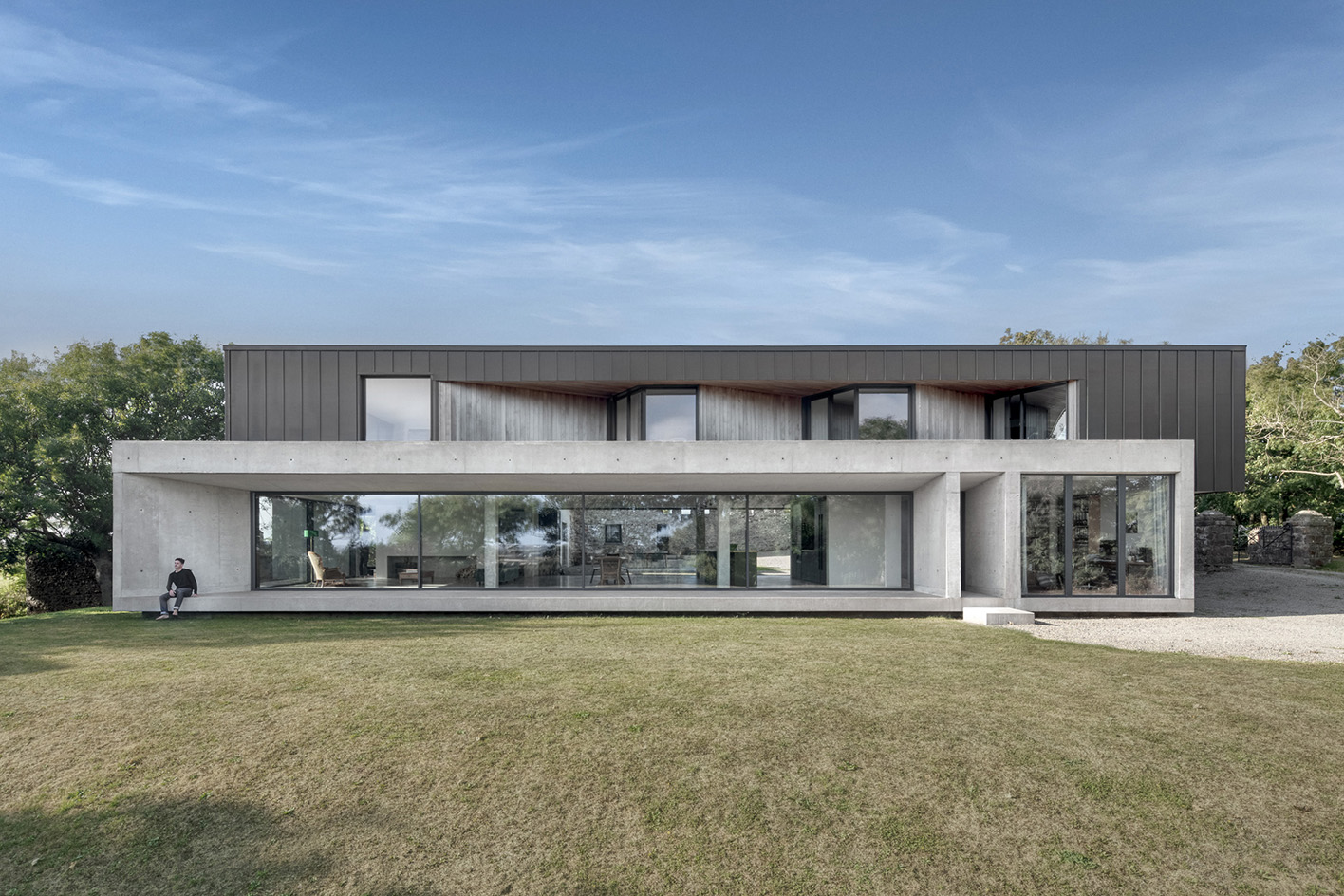
Castle High brings together minimalist architecture and the needs of a contemporary working farmhouse. The project, a home designed in the Pembrokeshire National Park by Hyde + Hyde Architects, was a commission by a local family of farmers who were after an upgrade of their existing rural complex.
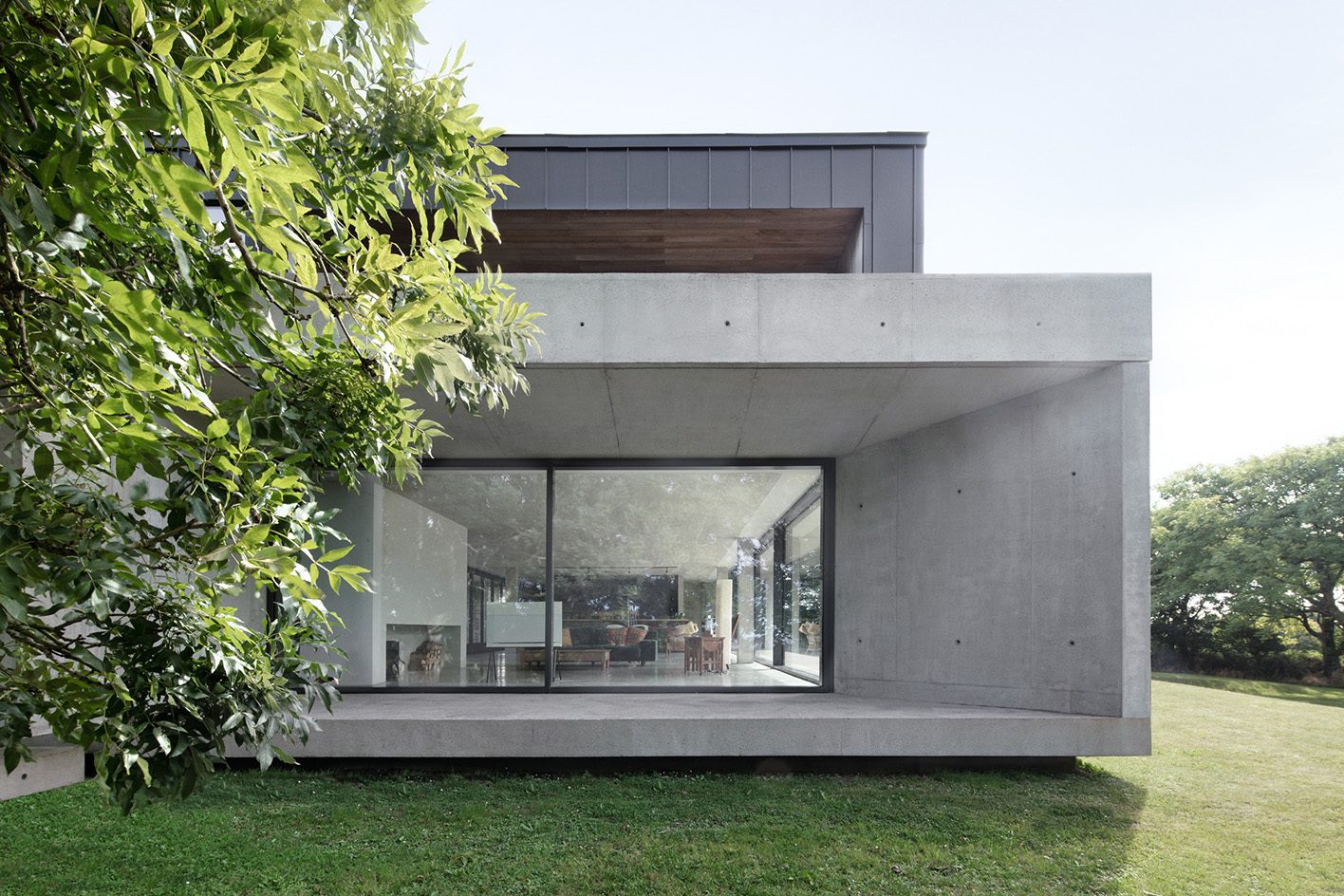
Castle High by Hyde + Hyde Architects: the back story
The idea for Castle High was born in 2010, and the scheme has been some ten years in the making. The client approached Hyde + Hyde for a masterplan to update their farming estate. It was soon determined that a new farmhouse was required.
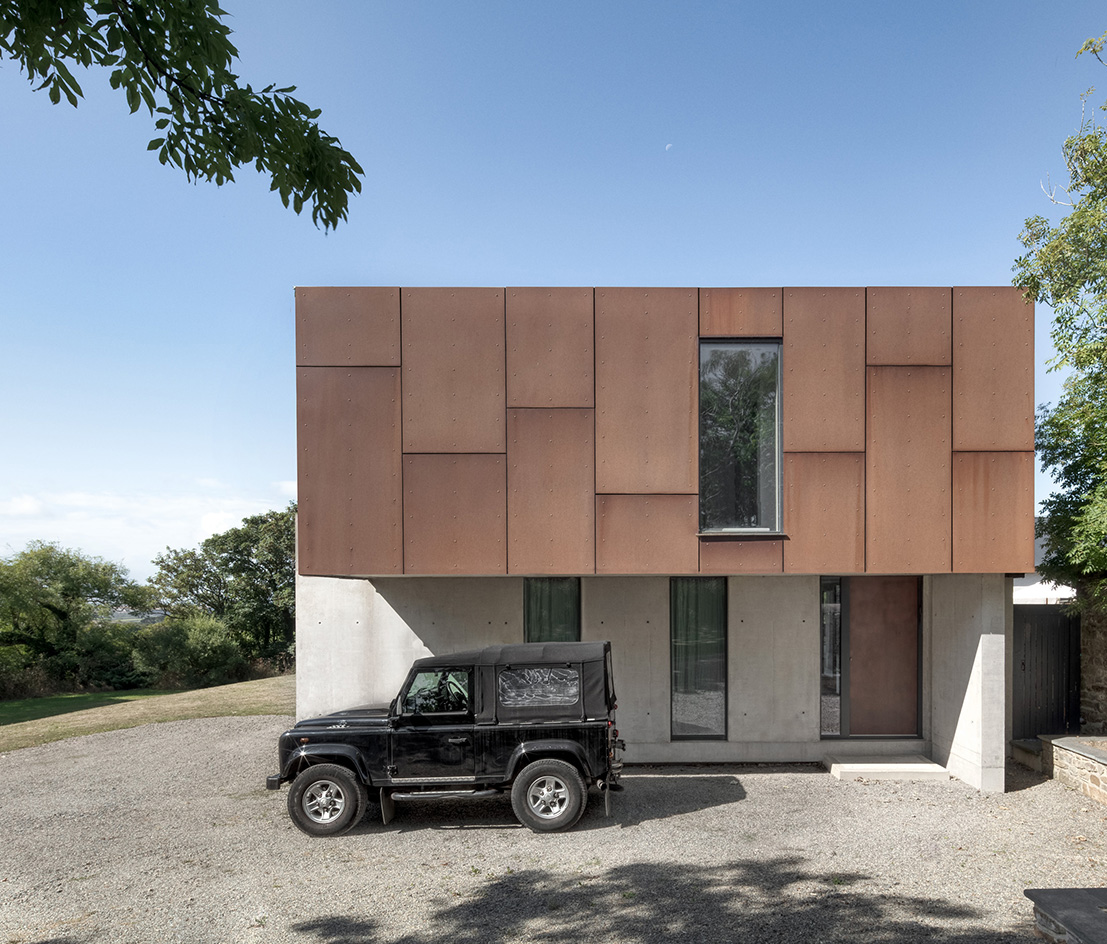
The architects obliged and worked collaboratively with their clients to create a new home that is rooted in robustness and resilience, but at the same time remains open and thoroughly contemporary in its function and aesthetics.
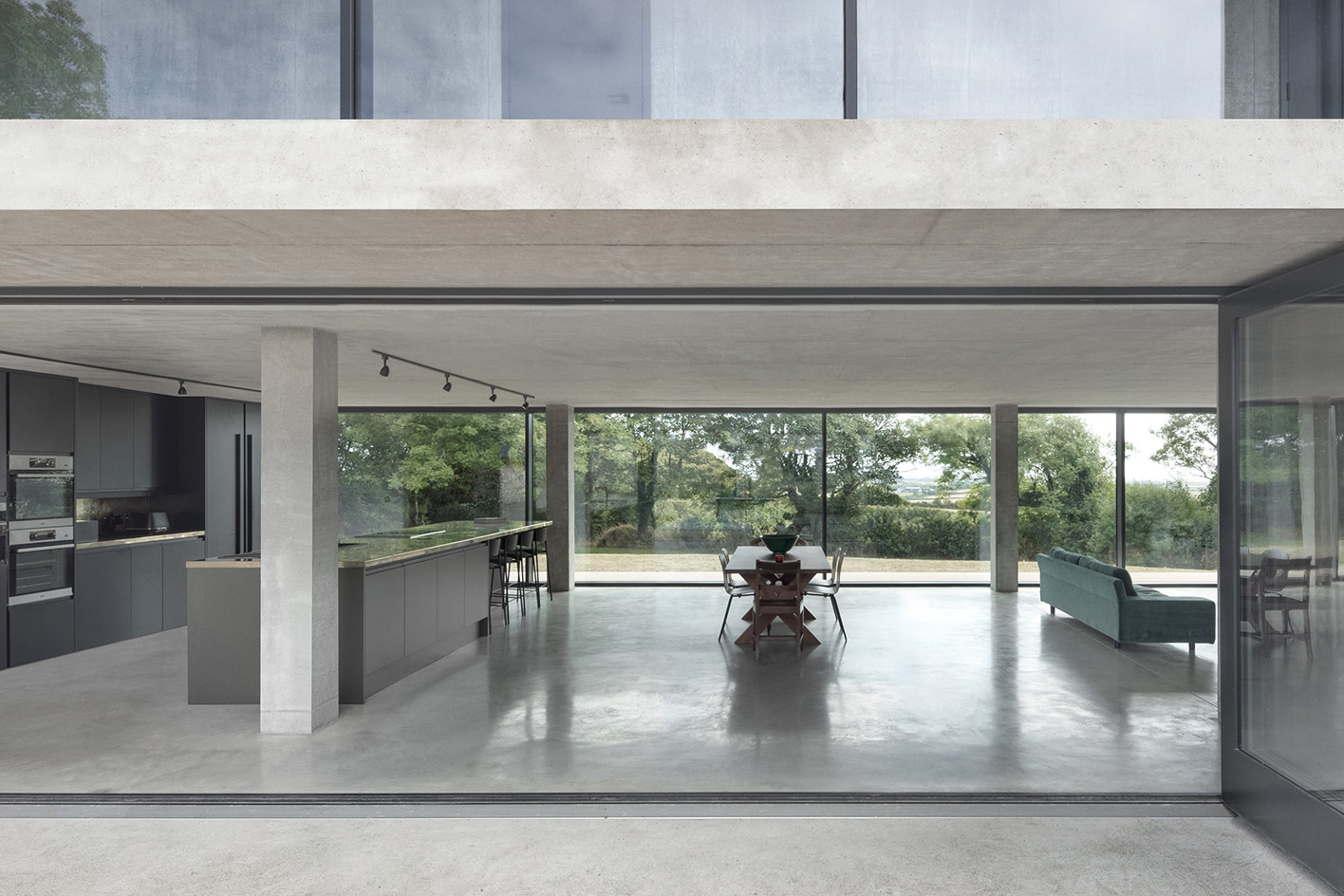
This balance is orchestrated by the juxtaposition of the design's strong, low, linear concrete forms – effectively two orthogonal volumes placed atop one another – and swathes of glazing that enclose the ground level. This means the living spaces connect freely to the outdoors, visually and physically, when doors draw back. But the concrete's sturdy nature anchors the whole to its site.
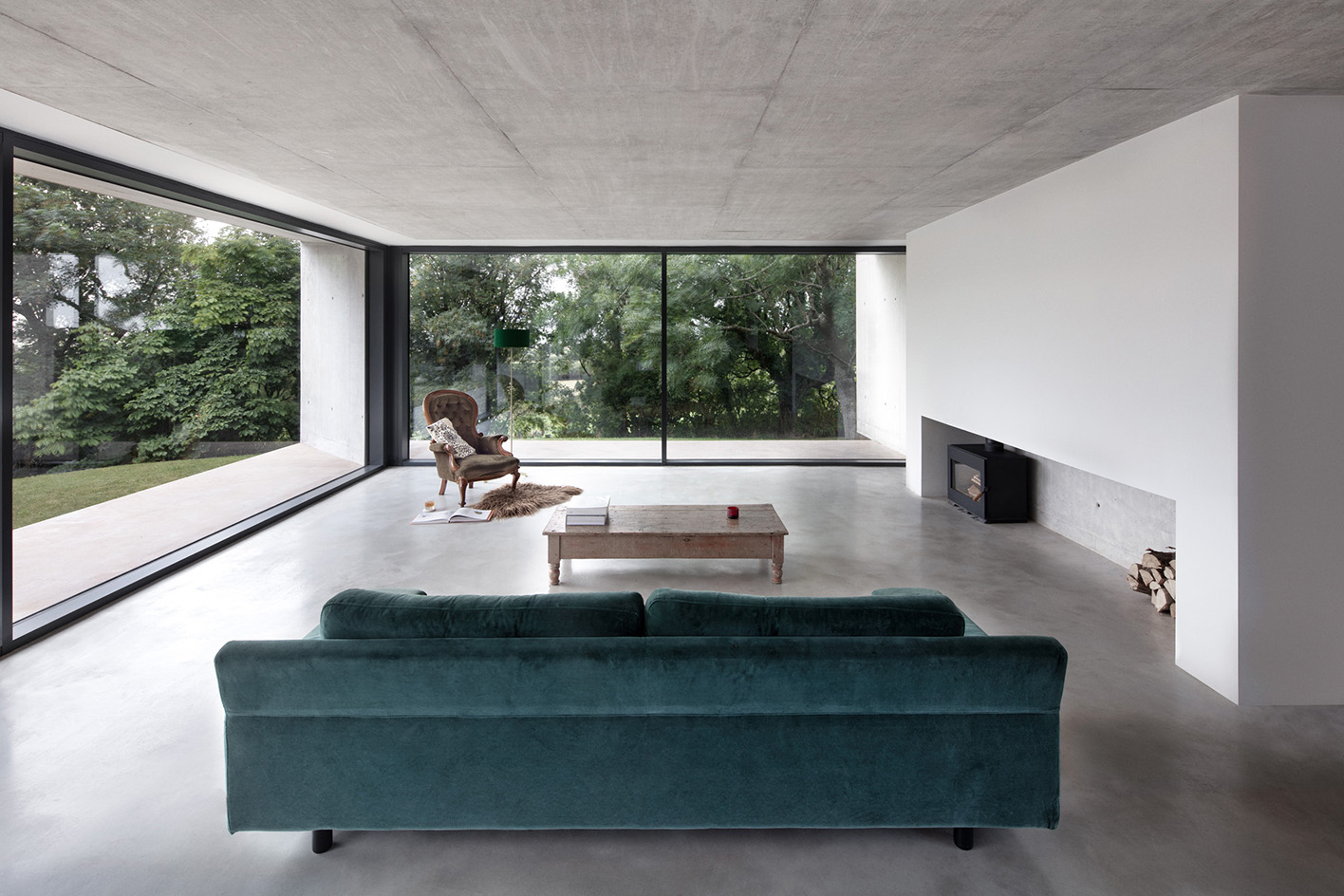
Inside, a traditional arrangement sees the living spaces placed on the ground level, and bedrooms upstairs. A principal suite is nestled on the western end, and a series of children's bedrooms sit behind the faceted façade's openings.
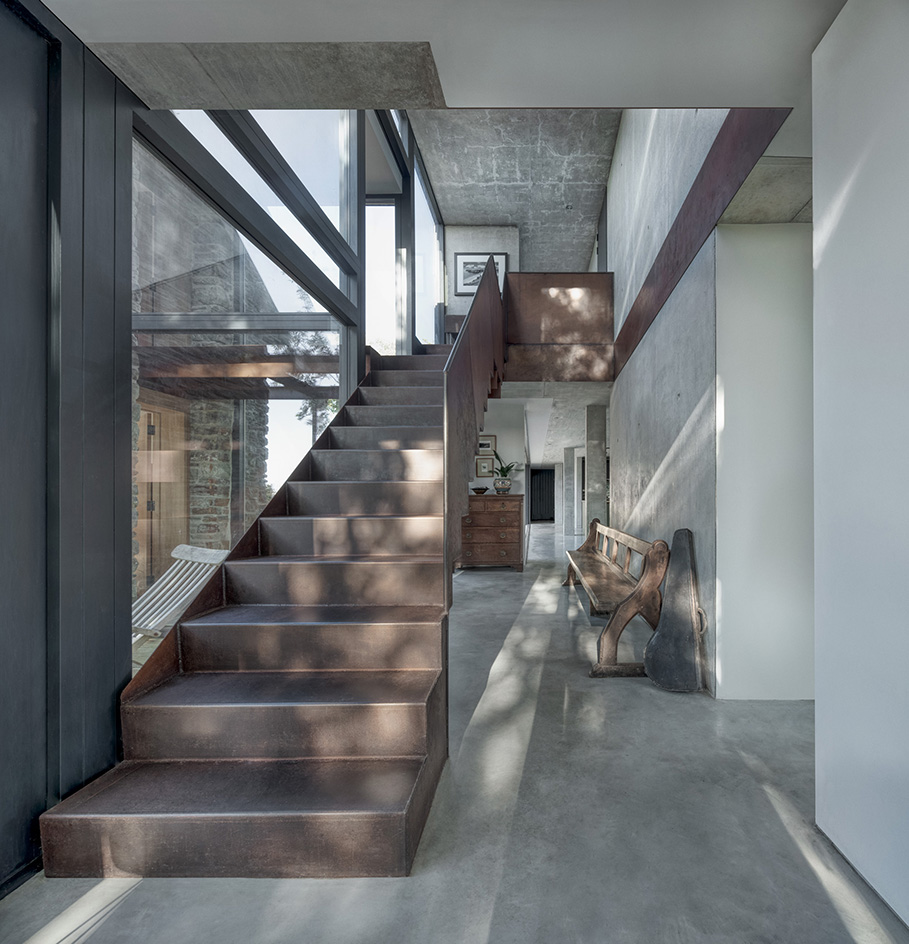
The scheme has high sustainable architecture ambitions too. A sequence of 8Kw solar panels, 20kw battery storage and a natural well form its current credentials, but the team's aim is for the home to soon become completely off grid and carbon neutral – wind turbines and further measures will ensure that this is achievable within the next few months.
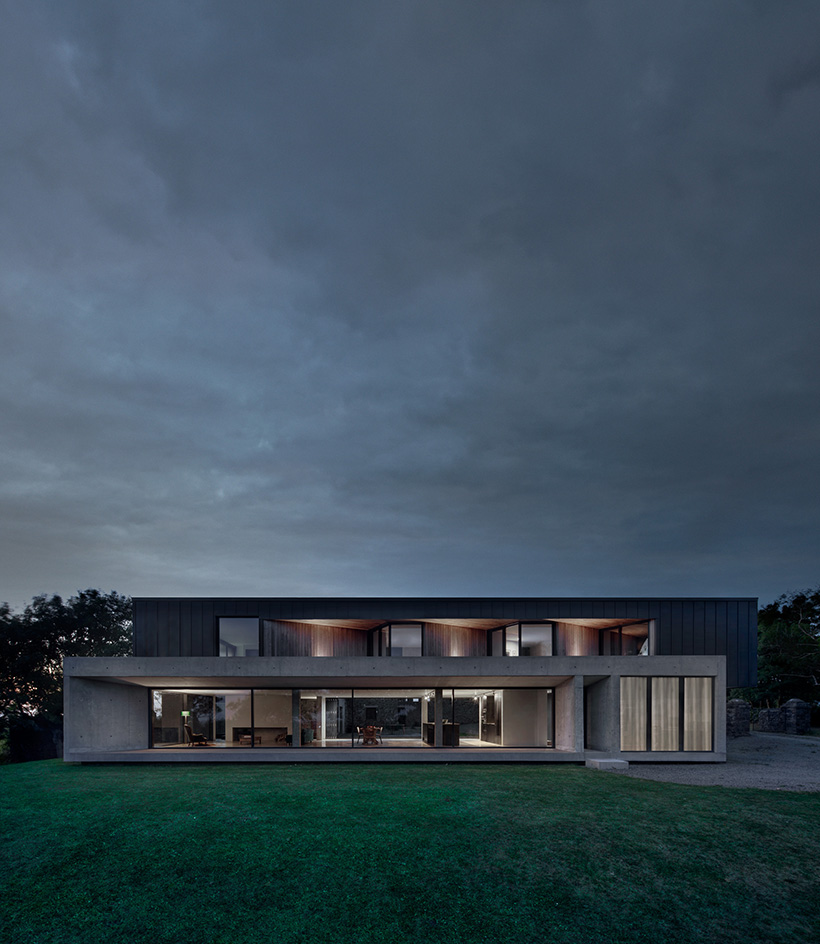
Wallpaper* Newsletter
Receive our daily digest of inspiration, escapism and design stories from around the world direct to your inbox.
Ellie Stathaki is the Architecture & Environment Director at Wallpaper*. She trained as an architect at the Aristotle University of Thessaloniki in Greece and studied architectural history at the Bartlett in London. Now an established journalist, she has been a member of the Wallpaper* team since 2006, visiting buildings across the globe and interviewing leading architects such as Tadao Ando and Rem Koolhaas. Ellie has also taken part in judging panels, moderated events, curated shows and contributed in books, such as The Contemporary House (Thames & Hudson, 2018), Glenn Sestig Architecture Diary (2020) and House London (2022).
-
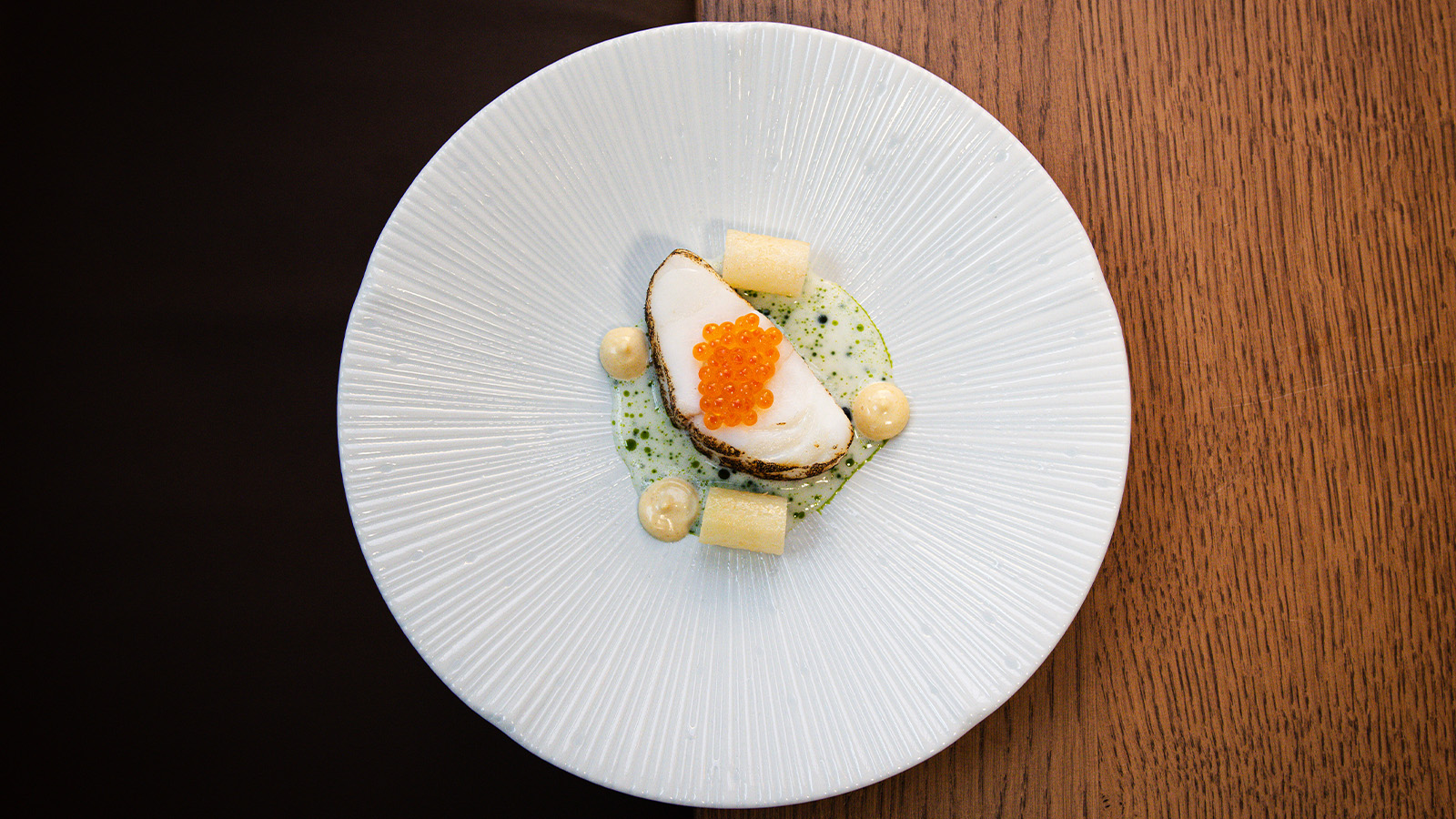 In Wales, Michelin-starred Gorse celebrates the country’s abundant larder
In Wales, Michelin-starred Gorse celebrates the country’s abundant larderGorse is the first Michelin-starred restaurant in Cardiff, putting Welsh cuisine on the map. We speak with chef and founder Tom Waters about the importance of keeping culinary traditions alive
By Tianna Williams
-
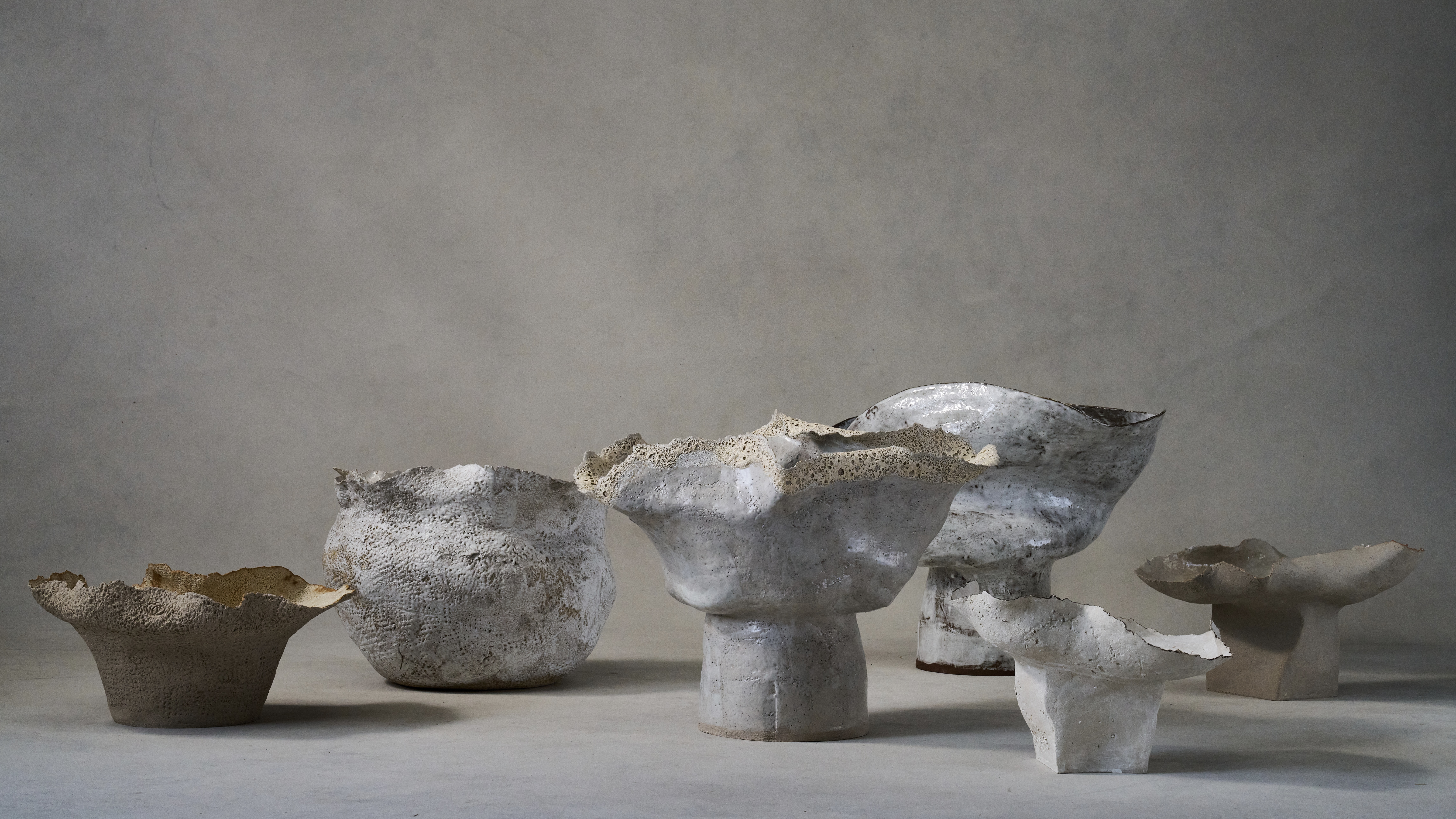 Ludmilla Balkis’ organic, earthy ceramics embody the Basque countryside
Ludmilla Balkis’ organic, earthy ceramics embody the Basque countrysideThe sculptor-ceramicist presents a series inspired by and created from found natural objects in a New York exhibition
By Anna Solomon
-
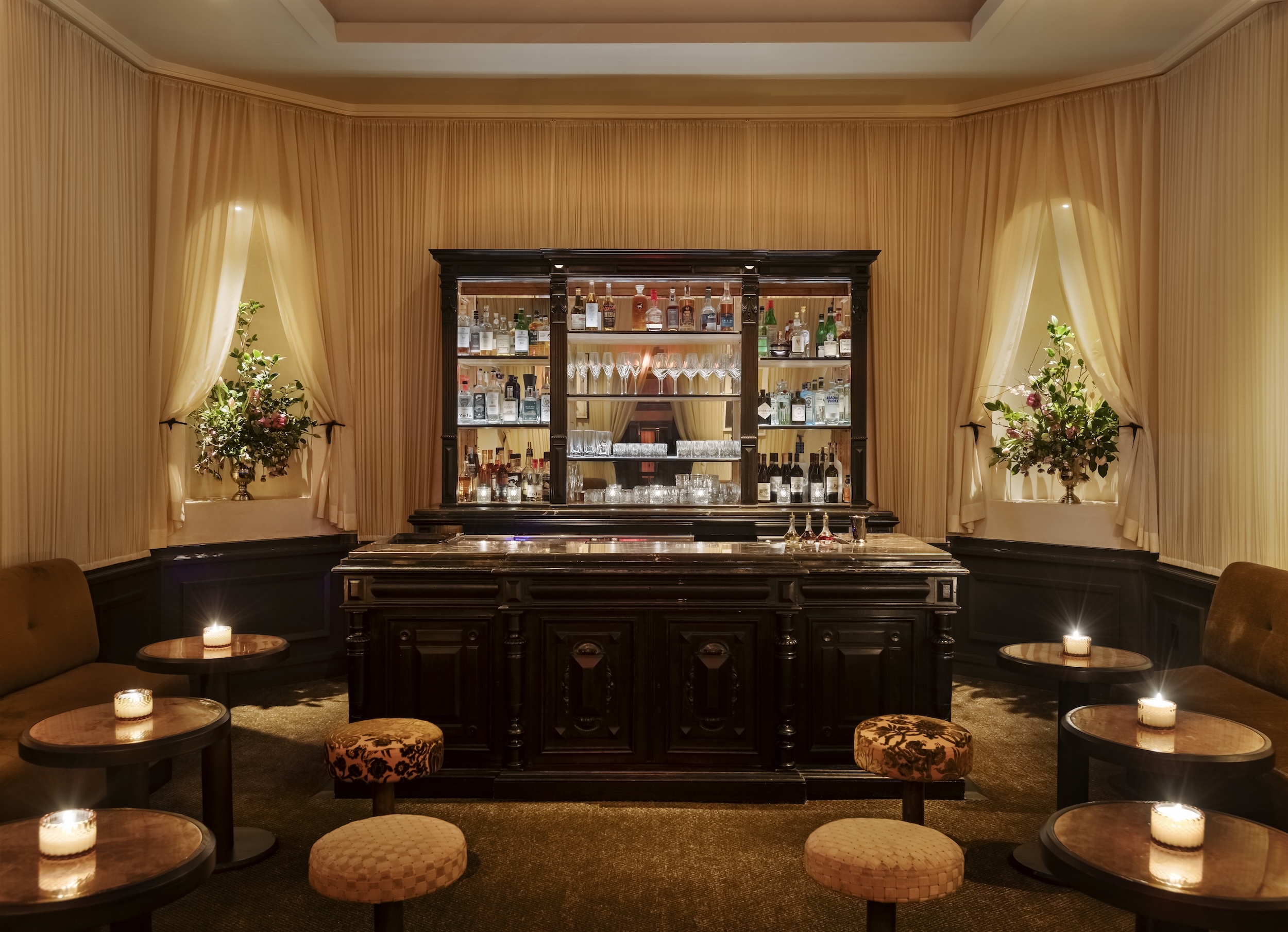 At this secret NYC hangout, the drinks are strong and the vibes are stronger
At this secret NYC hangout, the drinks are strong and the vibes are strongerFor People's bar, Workstead serves up a good time
By Anna Fixsen
-
 A new London house delights in robust brutalist detailing and diffused light
A new London house delights in robust brutalist detailing and diffused lightLondon's House in a Walled Garden by Henley Halebrown was designed to dovetail in its historic context
By Jonathan Bell
-
 A Sussex beach house boldly reimagines its seaside typology
A Sussex beach house boldly reimagines its seaside typologyA bold and uncompromising Sussex beach house reconfigures the vernacular to maximise coastal views but maintain privacy
By Jonathan Bell
-
 This 19th-century Hampstead house has a raw concrete staircase at its heart
This 19th-century Hampstead house has a raw concrete staircase at its heartThis Hampstead house, designed by Pinzauer and titled Maresfield Gardens, is a London home blending new design and traditional details
By Tianna Williams
-
 An octogenarian’s north London home is bold with utilitarian authenticity
An octogenarian’s north London home is bold with utilitarian authenticityWoodbury residence is a north London home by Of Architecture, inspired by 20th-century design and rooted in functionality
By Tianna Williams
-
 What is DeafSpace and how can it enhance architecture for everyone?
What is DeafSpace and how can it enhance architecture for everyone?DeafSpace learnings can help create profoundly sense-centric architecture; why shouldn't groundbreaking designs also be inclusive?
By Teshome Douglas-Campbell
-
 The dream of the flat-pack home continues with this elegant modular cabin design from Koto
The dream of the flat-pack home continues with this elegant modular cabin design from KotoThe Niwa modular cabin series by UK-based Koto architects offers a range of elegant retreats, designed for easy installation and a variety of uses
By Jonathan Bell
-
 Are Derwent London's new lounges the future of workspace?
Are Derwent London's new lounges the future of workspace?Property developer Derwent London’s new lounges – created for tenants of its offices – work harder to promote community and connection for their users
By Emily Wright
-
 Showing off its gargoyles and curves, The Gradel Quadrangles opens in Oxford
Showing off its gargoyles and curves, The Gradel Quadrangles opens in OxfordThe Gradel Quadrangles, designed by David Kohn Architects, brings a touch of playfulness to Oxford through a modern interpretation of historical architecture
By Shawn Adams