Art and nature converge in this Los Angeles family home
Getty View Residence, a minimalist Los Angeles family home by Abramson Architects, blends art, nature and architecture
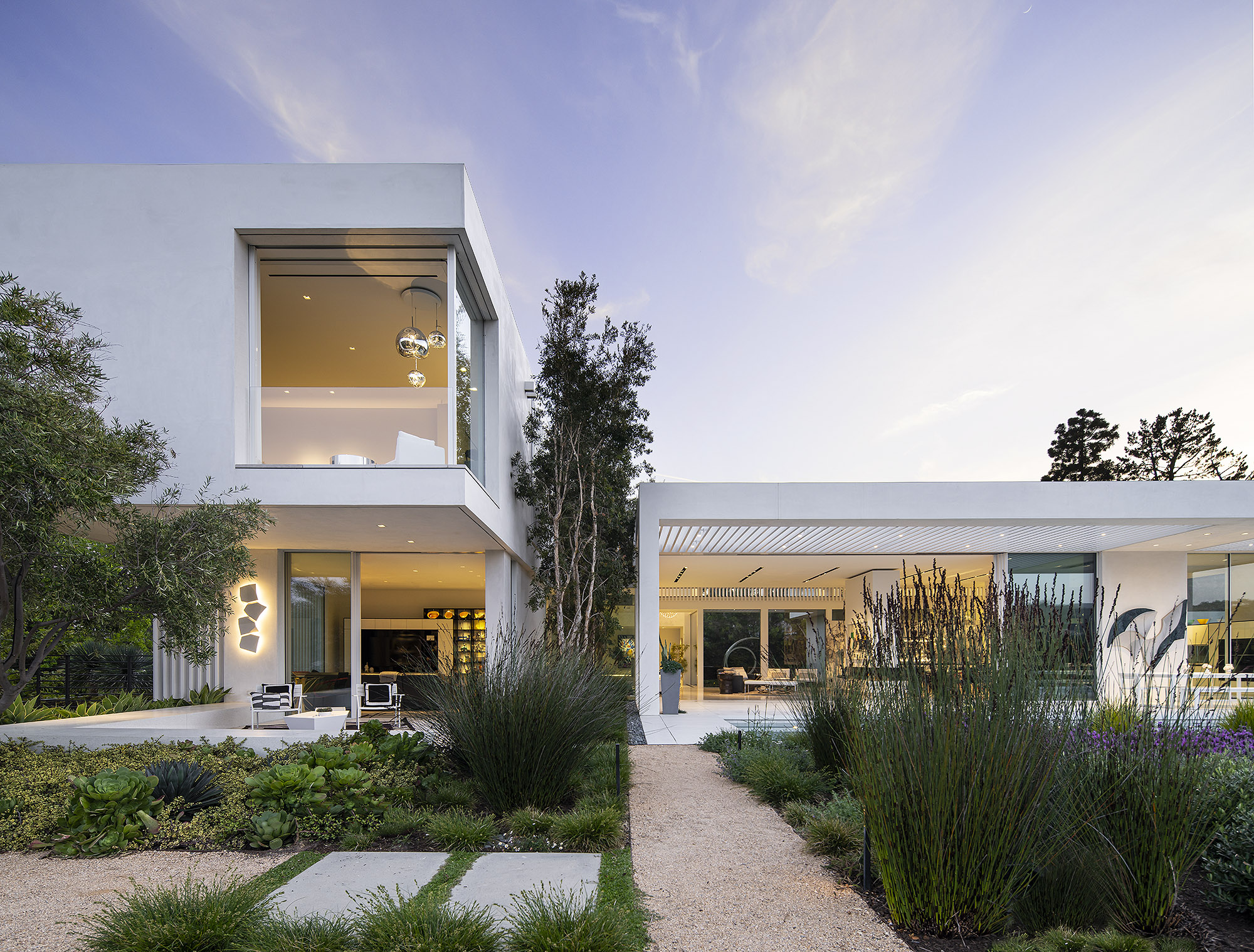
Manolo Langis - Photography
This new Los Angeles family home comprises three levels of minimalist stacked volumes, centred on art and the landscape. The project, titled Getty View Residence and created by locally based American architecture studio Abramson Architects, is a house designed around simple box shapes, generous internal heights and large openings that frame its beautiful setting and views of the nearby modernist Getty Center.
The owner is a photographer and interior designer, and their appreciation for art and views led the project's design throughout. The owner's collection features in various parts of the home, highlighted by strategic placement and specially designed display areas within the building – inside and out. The structure's minimalist approach and pared down overall decor play a key role in achieving this.
Meanwhile, large openings to the outside bring the green landscape in at every turn. Pockets of the project's architectural gardens physically appear inside too, in the shape of courtyards and open-top glass enclosures that contain planting.
Los Angeles family home in tune with its surroundings
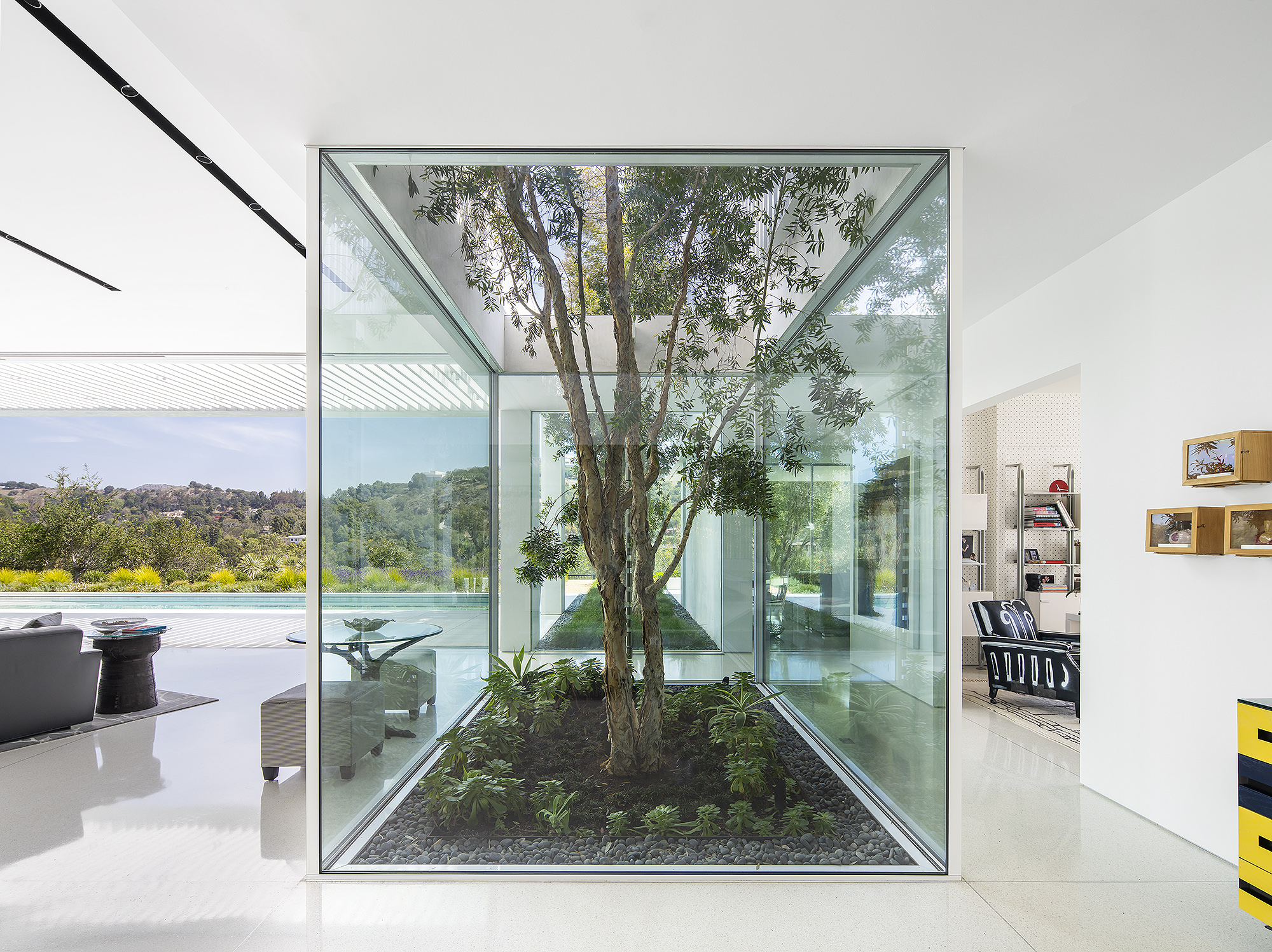
The light, crisp, white volumes of the ground and first floor are firmly anchored to the terrain by a board-formed concrete basement level, which is nestled into the sloped site. A mix of white plaster, concrete, poured terrazzo and solid wood compose a material palette that forms a calming, neutral but highly sophisticated backdrop for everyday life.
The internal arrangement allows most living spaces to be on the ground level, opening up to a lush garden and swimming pool at the rear. There are bedrooms upstairs; and a garage and a selection of further family and auxiliary spaces downstairs. A paved terrace leading to the lap pool outside offers a spot for al fresco entertaining, while admiring the expansive vistas. The way that outdoor living is woven into the plan of this Los Angeles family home elevates the domestic experience into one that is truly in sync with its surroundings.
‘The sculpture garden narrows to form a 3ft-wide landscaped alcove that traverses the living spaces before intersecting with the spacious backyard,' explain the architects. ‘These seemingly scattered-view gardens are choreographed to soften the transitions from the common areas into the intimate spaces on the south and the utilitarian zone to the west.’
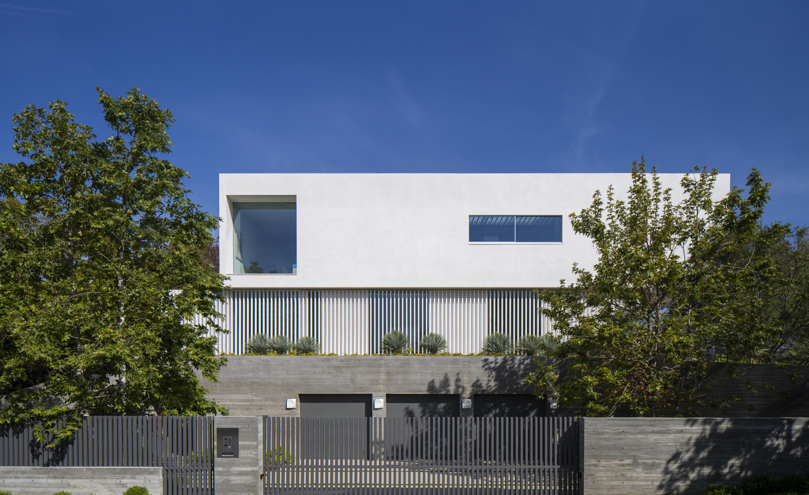
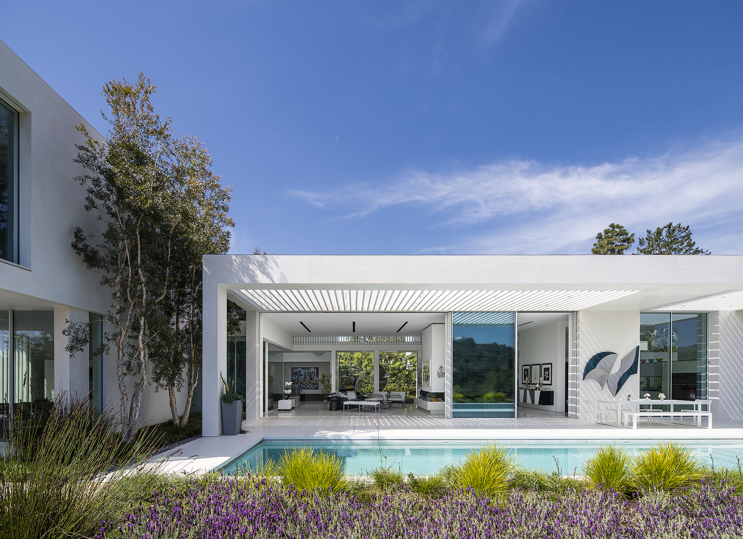
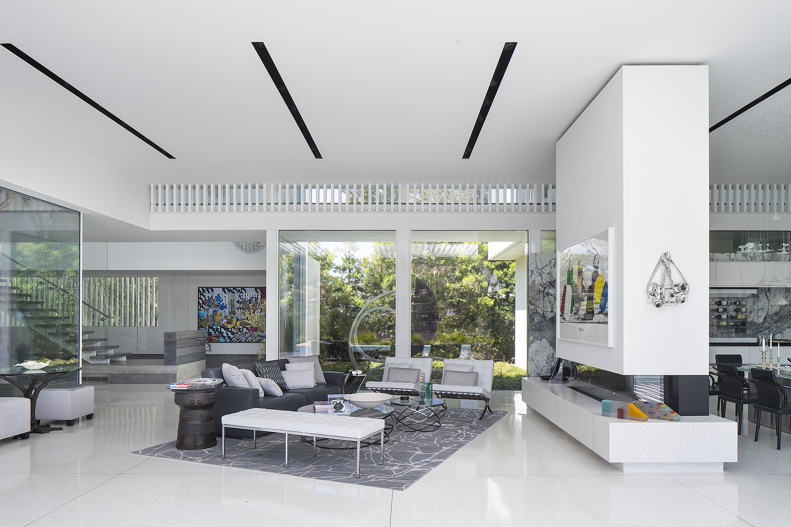
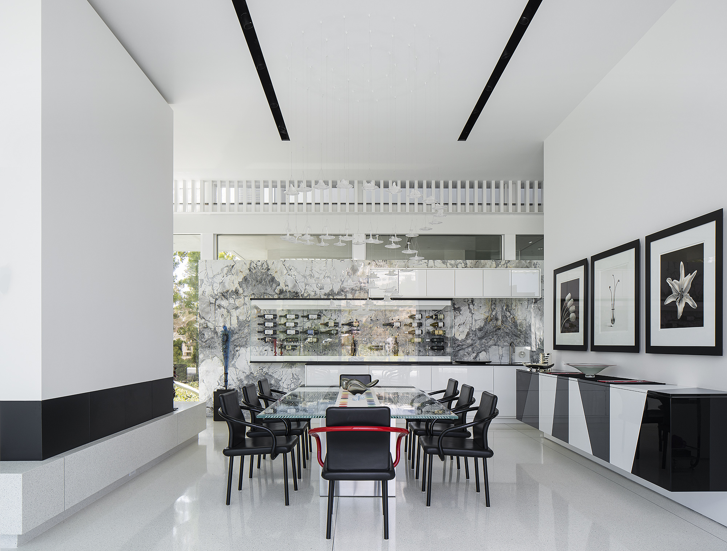
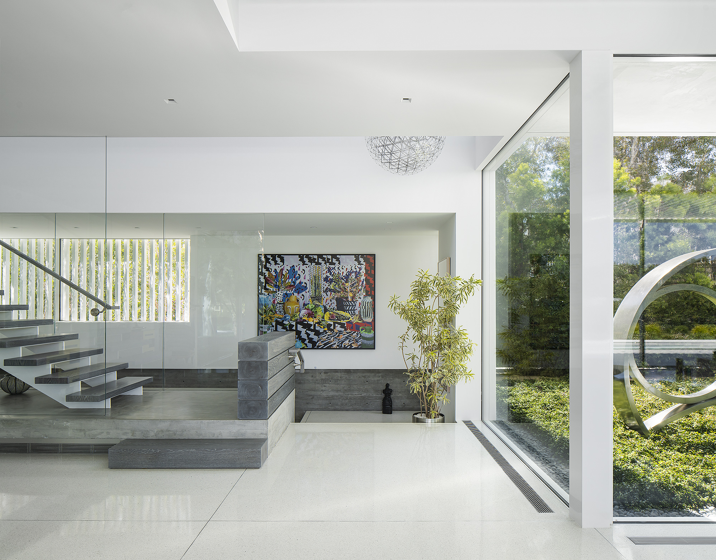
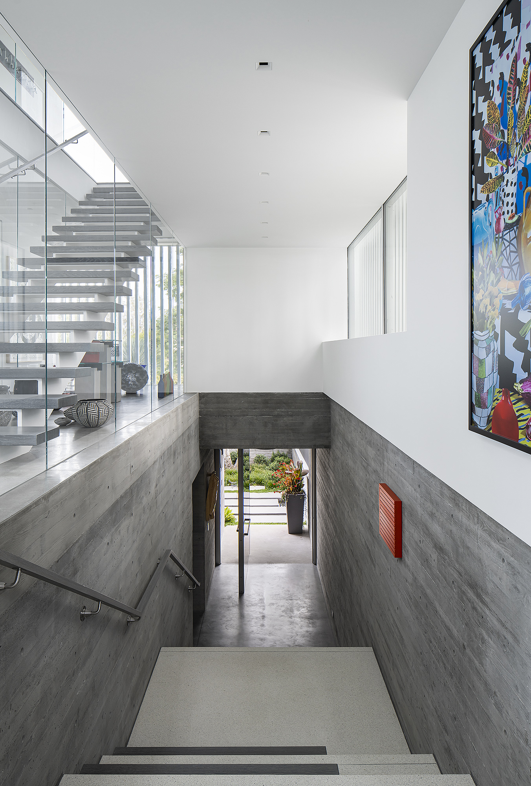
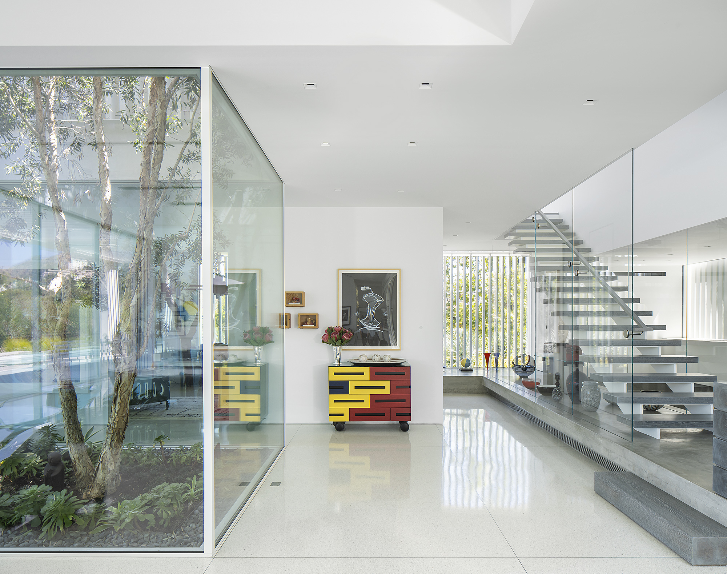
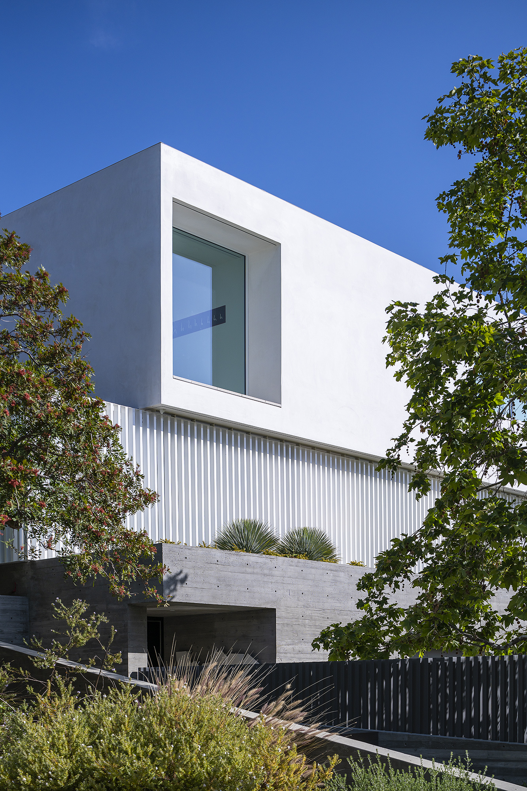
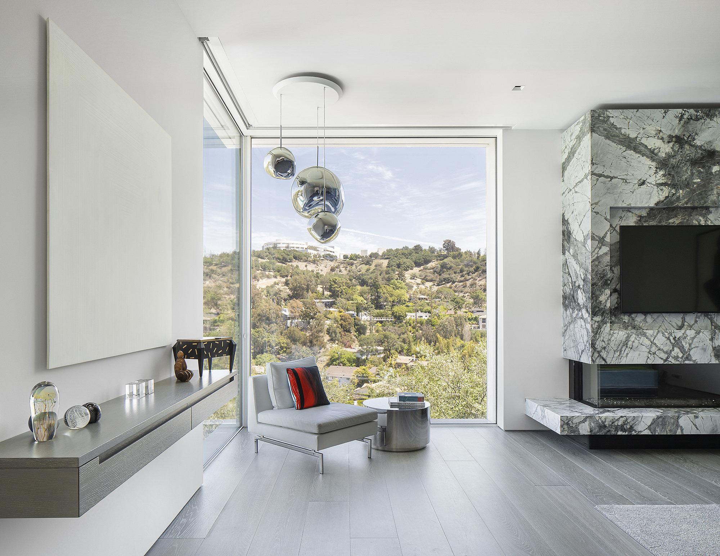
INFORMATION
Wallpaper* Newsletter
Receive our daily digest of inspiration, escapism and design stories from around the world direct to your inbox.
Ellie Stathaki is the Architecture & Environment Director at Wallpaper*. She trained as an architect at the Aristotle University of Thessaloniki in Greece and studied architectural history at the Bartlett in London. Now an established journalist, she has been a member of the Wallpaper* team since 2006, visiting buildings across the globe and interviewing leading architects such as Tadao Ando and Rem Koolhaas. Ellie has also taken part in judging panels, moderated events, curated shows and contributed in books, such as The Contemporary House (Thames & Hudson, 2018), Glenn Sestig Architecture Diary (2020) and House London (2022).
-
 Put these emerging artists on your radar
Put these emerging artists on your radarThis crop of six new talents is poised to shake up the art world. Get to know them now
By Tianna Williams
-
 Dining at Pyrá feels like a Mediterranean kiss on both cheeks
Dining at Pyrá feels like a Mediterranean kiss on both cheeksDesigned by House of Dré, this Lonsdale Road addition dishes up an enticing fusion of Greek and Spanish cooking
By Sofia de la Cruz
-
 Creased, crumpled: S/S 2025 menswear is about clothes that have ‘lived a life’
Creased, crumpled: S/S 2025 menswear is about clothes that have ‘lived a life’The S/S 2025 menswear collections see designers embrace the creased and the crumpled, conjuring a mood of laidback languor that ran through the season – captured here by photographer Steve Harnacke and stylist Nicola Neri for Wallpaper*
By Jack Moss
-
 We explore Franklin Israel’s lesser-known, progressive, deconstructivist architecture
We explore Franklin Israel’s lesser-known, progressive, deconstructivist architectureFranklin Israel, a progressive Californian architect whose life was cut short in 1996 at the age of 50, is celebrated in a new book that examines his work and legacy
By Michael Webb
-
 A new hilltop California home is rooted in the landscape and celebrates views of nature
A new hilltop California home is rooted in the landscape and celebrates views of natureWOJR's California home House of Horns is a meticulously planned modern villa that seeps into its surrounding landscape through a series of sculptural courtyards
By Jonathan Bell
-
 The Frick Collection's expansion by Selldorf Architects is both surgical and delicate
The Frick Collection's expansion by Selldorf Architects is both surgical and delicateThe New York cultural institution gets a $220 million glow-up
By Stephanie Murg
-
 Remembering architect David M Childs (1941-2025) and his New York skyline legacy
Remembering architect David M Childs (1941-2025) and his New York skyline legacyDavid M Childs, a former chairman of architectural powerhouse SOM, has passed away. We celebrate his professional achievements
By Jonathan Bell
-
 The upcoming Zaha Hadid Architects projects set to transform the horizon
The upcoming Zaha Hadid Architects projects set to transform the horizonA peek at Zaha Hadid Architects’ future projects, which will comprise some of the most innovative and intriguing structures in the world
By Anna Solomon
-
 Frank Lloyd Wright’s last house has finally been built – and you can stay there
Frank Lloyd Wright’s last house has finally been built – and you can stay thereFrank Lloyd Wright’s final residential commission, RiverRock, has come to life. But, constructed 66 years after his death, can it be considered a true ‘Wright’?
By Anna Solomon
-
 Heritage and conservation after the fires: what’s next for Los Angeles?
Heritage and conservation after the fires: what’s next for Los Angeles?In the second instalment of our 'Rebuilding LA' series, we explore a way forward for historical treasures under threat
By Mimi Zeiger
-
 Why this rare Frank Lloyd Wright house is considered one of Chicago’s ‘most endangered’ buildings
Why this rare Frank Lloyd Wright house is considered one of Chicago’s ‘most endangered’ buildingsThe JJ Walser House has sat derelict for six years. But preservationists hope the building will have a vibrant second act
By Anna Fixsen