Step inside the dramatic Cava Arcari by David Chipperfield
Cava Arcari by David Chipperfield reimagines a series of caves outside Vicenza as a multifunctional event space
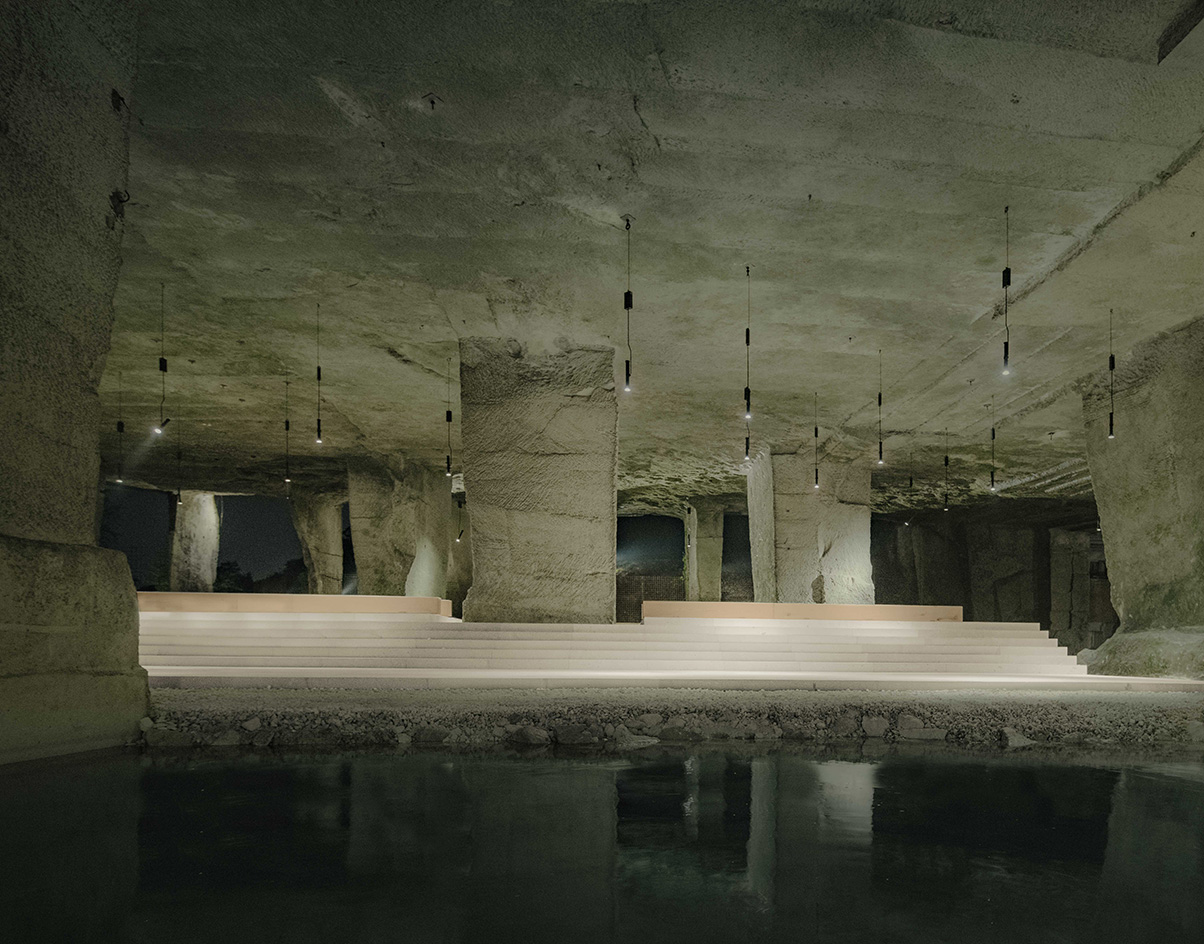
Cava Arcari is hard to categorise. The project is set in the countryside outside the Italian city of Vicenza, in the Arcari caves – a rich source of Pietra di Vicenza stone until operations stopped in the 1950s. Between 2010 and 2018, the Milan-based arm of David Chipperfield Architects transformed the site from a working quarry to a multifunctional event and performance venue like no other, deep beneath the ground in the richly wooded land of the region’s Berici Hills. High drama and a powerful connection to nature dominate throughout.
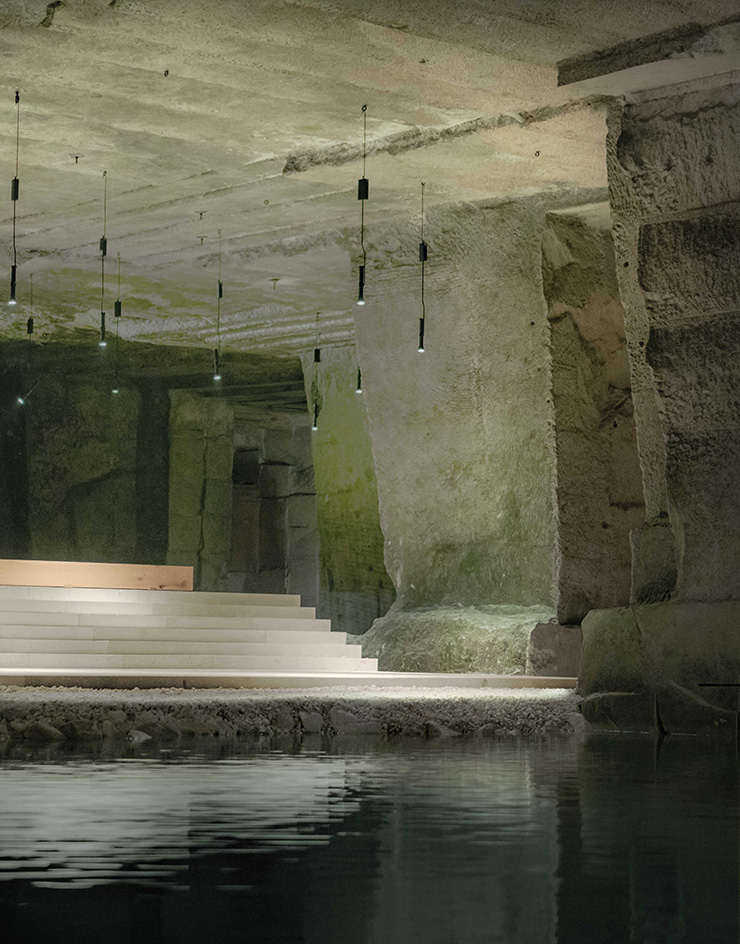
Cava Arcari by David Chipperfield
The interior, which was developed in collaboration with local Venetian stone and marble producer Laboratorio Morseletto, is imposing and distinctive, with a deeply geological quality that aligns with the site’s origins and former life. A series of platforms, steps and ramps inside offer circulation, stage and seating options in a loose, flexible layout – referencing the stepped tiers in ancient Roman theatres, or Swiss architect Adolphe Appia’s legendary stage sets. ‘The intervention has created a dialogue between the accidental architecture of the caves and the formalised stage and seating platforms that represent occupation and performance,’ writes the Chipperfield team.
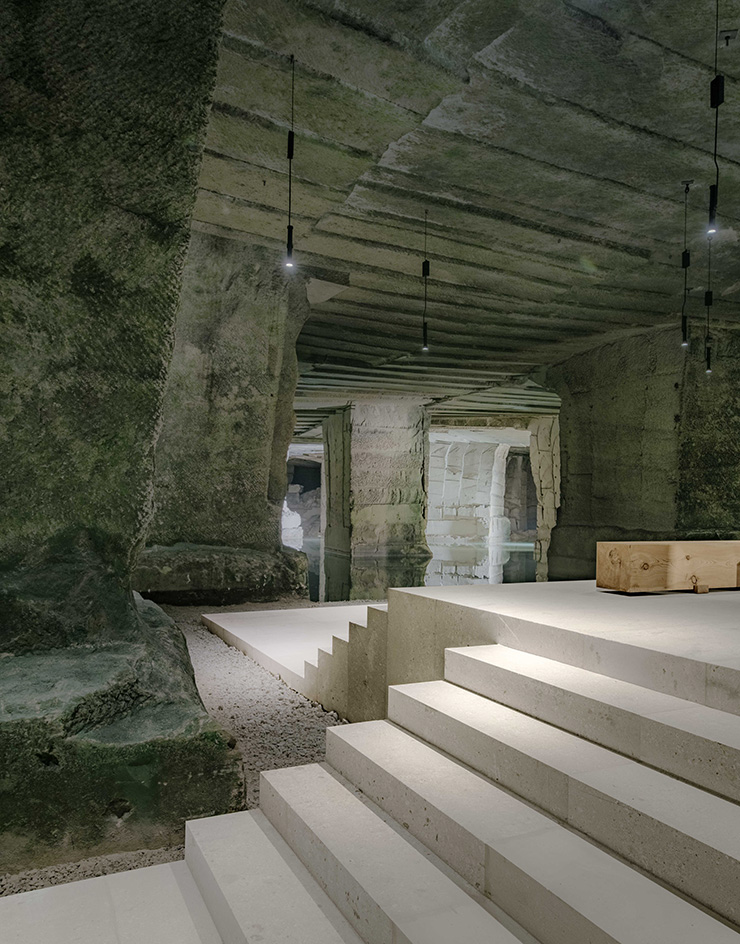
Naturally, everything inside is made out of Vicenza stone. Honouring the site’s history and working with the noble, natural material, the architects added and carved out volumes in the calcareous rock to create an atmosphere, which, combined with surrounding water-filled chambers, befits the striking visual spectacle of the caves. The lighting, designed by Viabizzuno, becomes a crucial element in the dramatic character of this unparalleled venue.
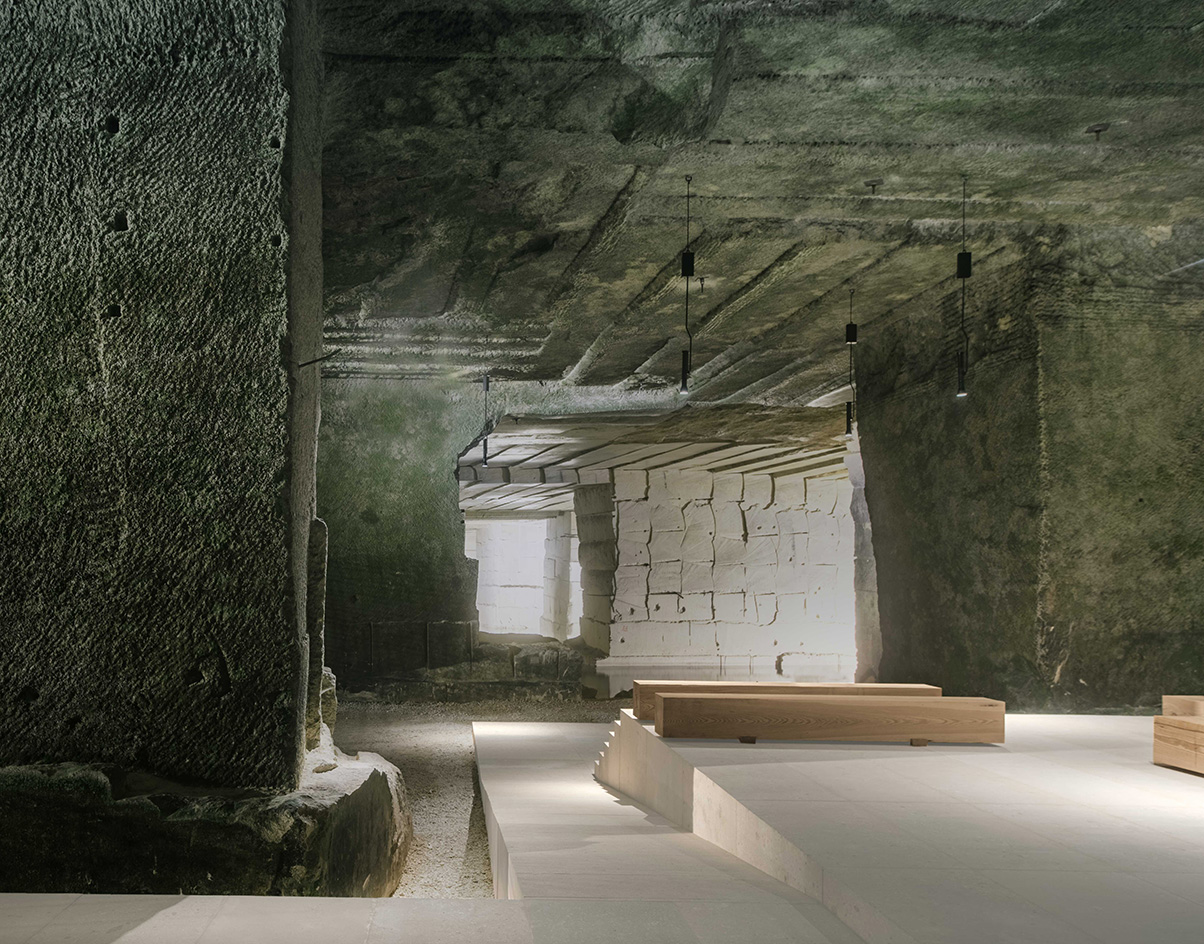
Wallpaper* Newsletter
Receive our daily digest of inspiration, escapism and design stories from around the world direct to your inbox.
Ellie Stathaki is the Architecture & Environment Director at Wallpaper*. She trained as an architect at the Aristotle University of Thessaloniki in Greece and studied architectural history at the Bartlett in London. Now an established journalist, she has been a member of the Wallpaper* team since 2006, visiting buildings across the globe and interviewing leading architects such as Tadao Ando and Rem Koolhaas. Ellie has also taken part in judging panels, moderated events, curated shows and contributed in books, such as The Contemporary House (Thames & Hudson, 2018), Glenn Sestig Architecture Diary (2020) and House London (2022).
-
 This new Vondom outdoor furniture is a breath of fresh air
This new Vondom outdoor furniture is a breath of fresh airDesigned by architect Jean-Marie Massaud, the ‘Pasadena’ collection takes elegance and comfort outdoors
By Simon Mills
-
 Eight designers to know from Rossana Orlandi Gallery’s Milan Design Week 2025 exhibition
Eight designers to know from Rossana Orlandi Gallery’s Milan Design Week 2025 exhibitionWallpaper’s highlights from the mega-exhibition at Rossana Orlandi Gallery include some of the most compelling names in design today
By Anna Solomon
-
 Nikos Koulis brings a cool wearability to high jewellery
Nikos Koulis brings a cool wearability to high jewelleryNikos Koulis experiments with unusual diamond cuts and modern materials in a new collection, ‘Wish’
By Hannah Silver
-
 2026 Olympic and Paralympic Torches: in Carlo Ratti's minimalism ‘the flame is the protagonist’
2026 Olympic and Paralympic Torches: in Carlo Ratti's minimalism ‘the flame is the protagonist’The 2026 Olympic and Paralympic Torches for the upcoming Milano Cortina Games have been revealed, designed by architect Carlo Ratti to highlight the Olympic flame
By Ellie Stathaki
-
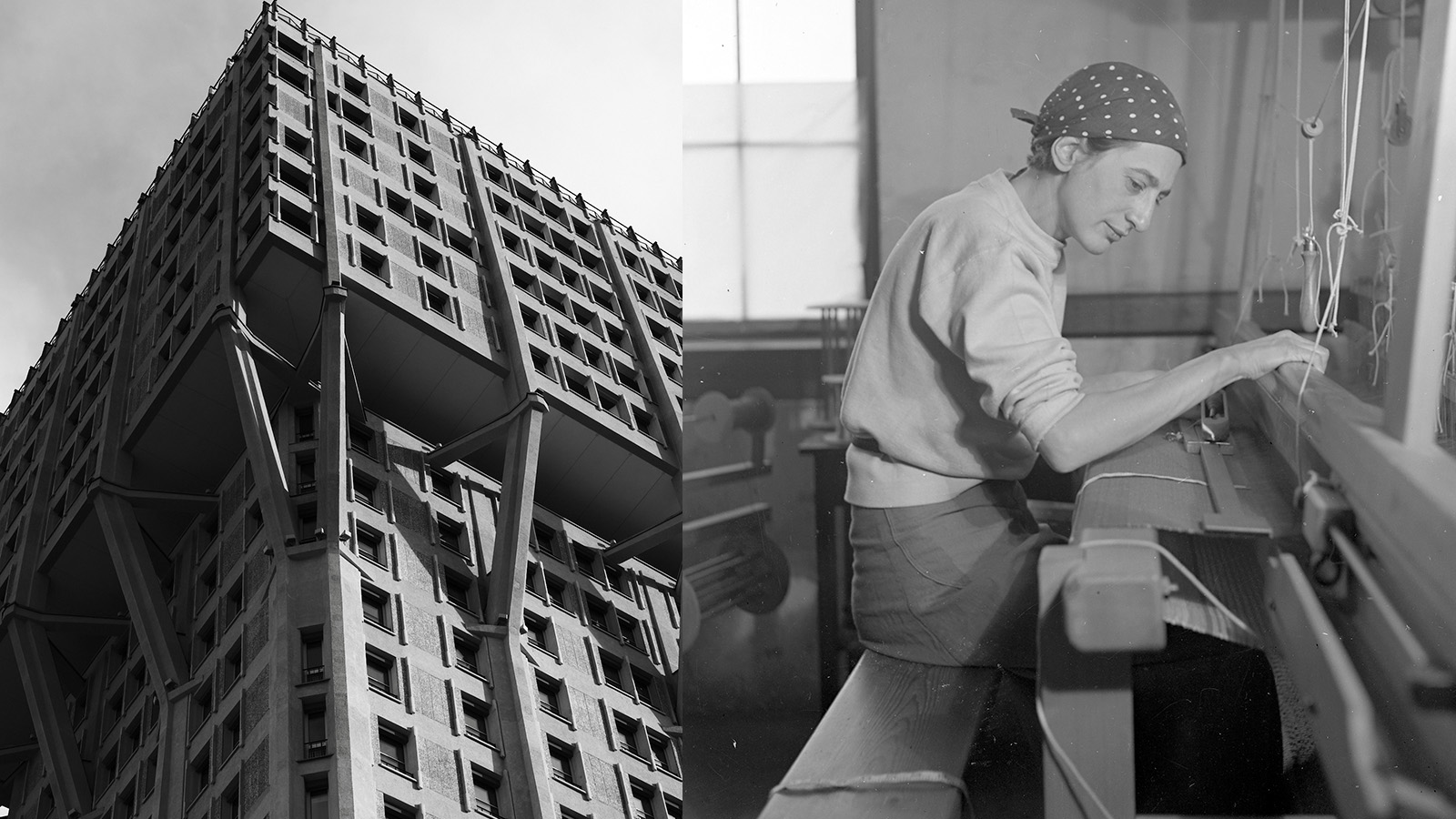 Anni Albers' weaving magic offers a delightful 2-in-1 modernist showcase in Milan
Anni Albers' weaving magic offers a delightful 2-in-1 modernist showcase in MilanA Milan Design Week showcase of Anni Albers’ weaving work, brought to life by Dedar with the Josef & Anni Albers Foundation, brings visitors to modernist icon, the BBPR-designed Torre Velasca
By Ellie Stathaki
-
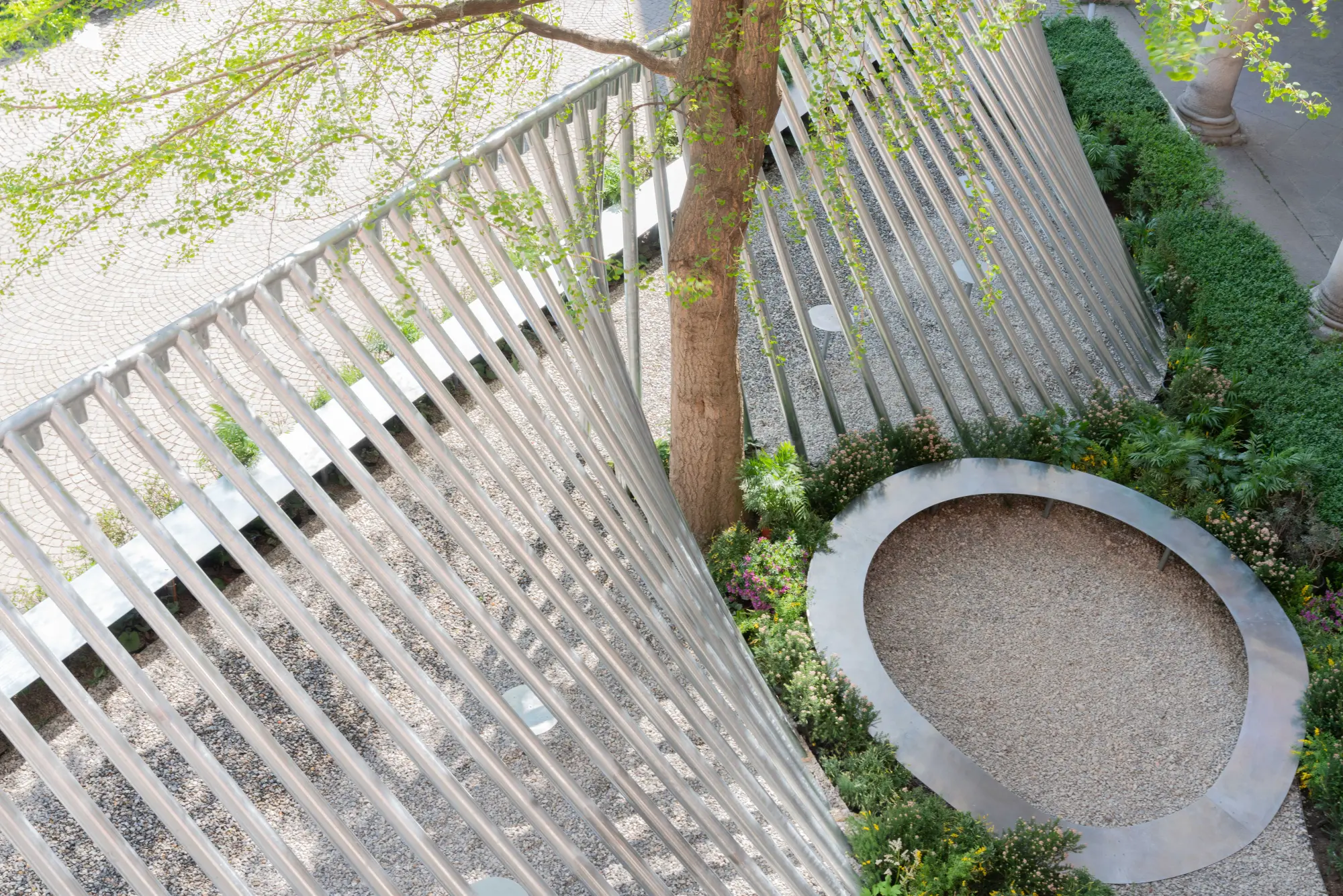 Milan Design Week: ‘A Beat of Water’ highlights the power of the precious natural resource
Milan Design Week: ‘A Beat of Water’ highlights the power of the precious natural resource‘A Beat of Water’ by BIG - Bjarke Ingels Group and Roca zooms in on water and its power – from natural element to valuable resource, touching on sustainability and consumption
By Ellie Stathaki
-
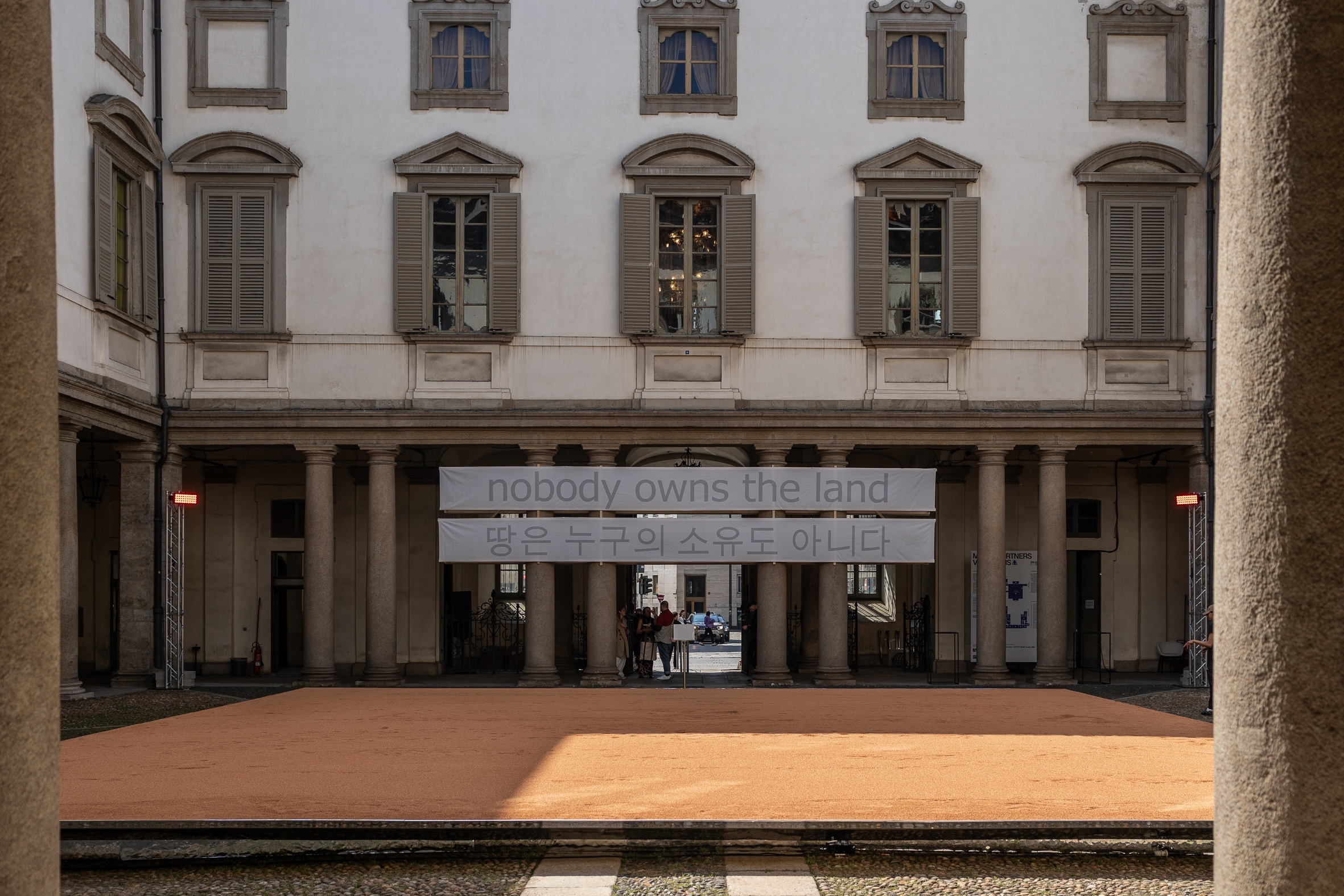 This Milan Design Week installation invites you to tread barefoot inside a palazzo
This Milan Design Week installation invites you to tread barefoot inside a palazzoAt Palazzo Litta, Moscapartners and Byoung Cho launch a contemplative installation on the theme of migration
By Ellie Stathaki
-
 The upcoming Zaha Hadid Architects projects set to transform the horizon
The upcoming Zaha Hadid Architects projects set to transform the horizonA peek at Zaha Hadid Architects’ future projects, which will comprise some of the most innovative and intriguing structures in the world
By Anna Solomon
-
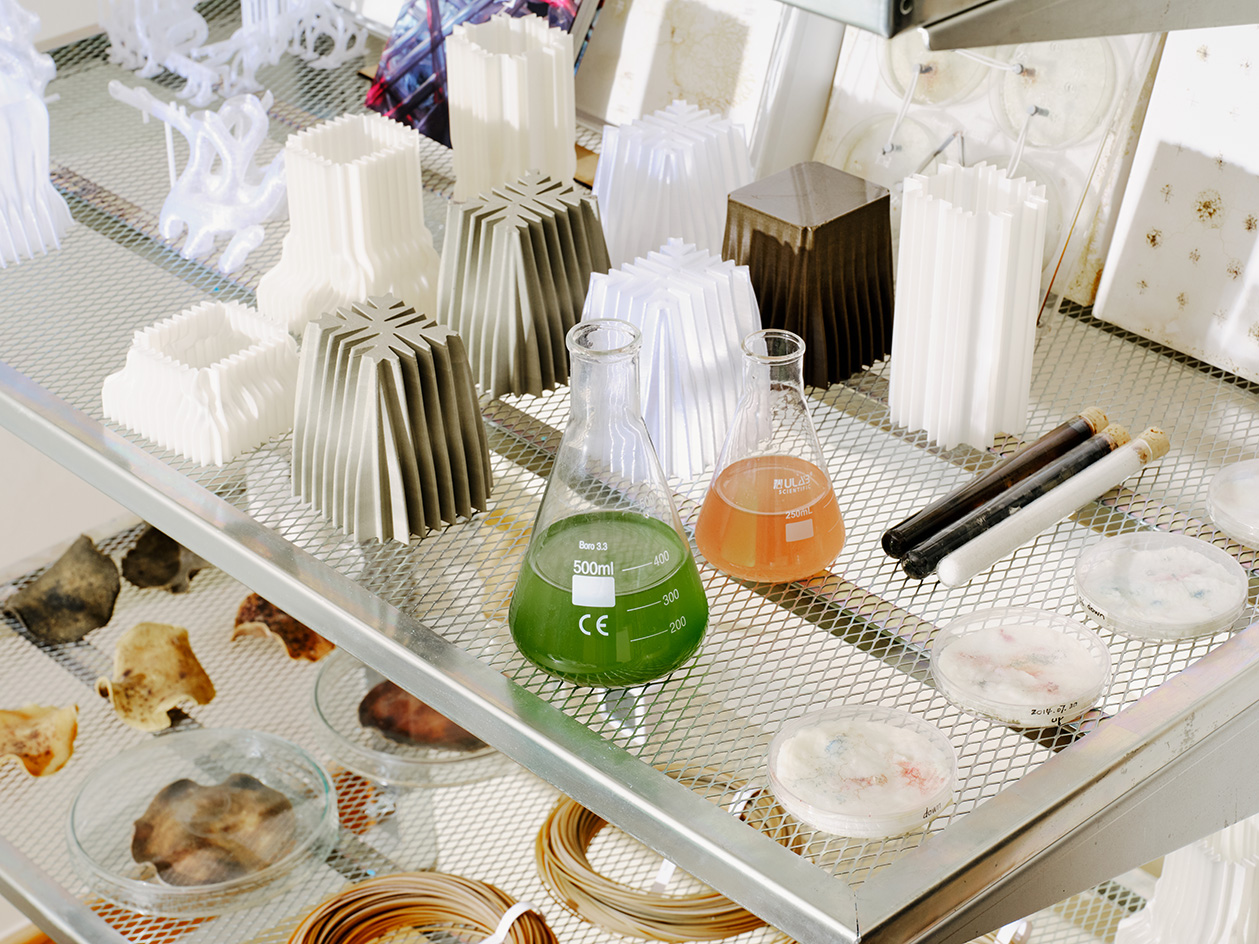 Is biodesign the future of architecture? EcoLogicStudio thinks so
Is biodesign the future of architecture? EcoLogicStudio thinks soWe talk all things biodesign with British-Italian architecture practice ecoLogicStudio, discussing how architecture can work with nature
By Shawn Adams
-
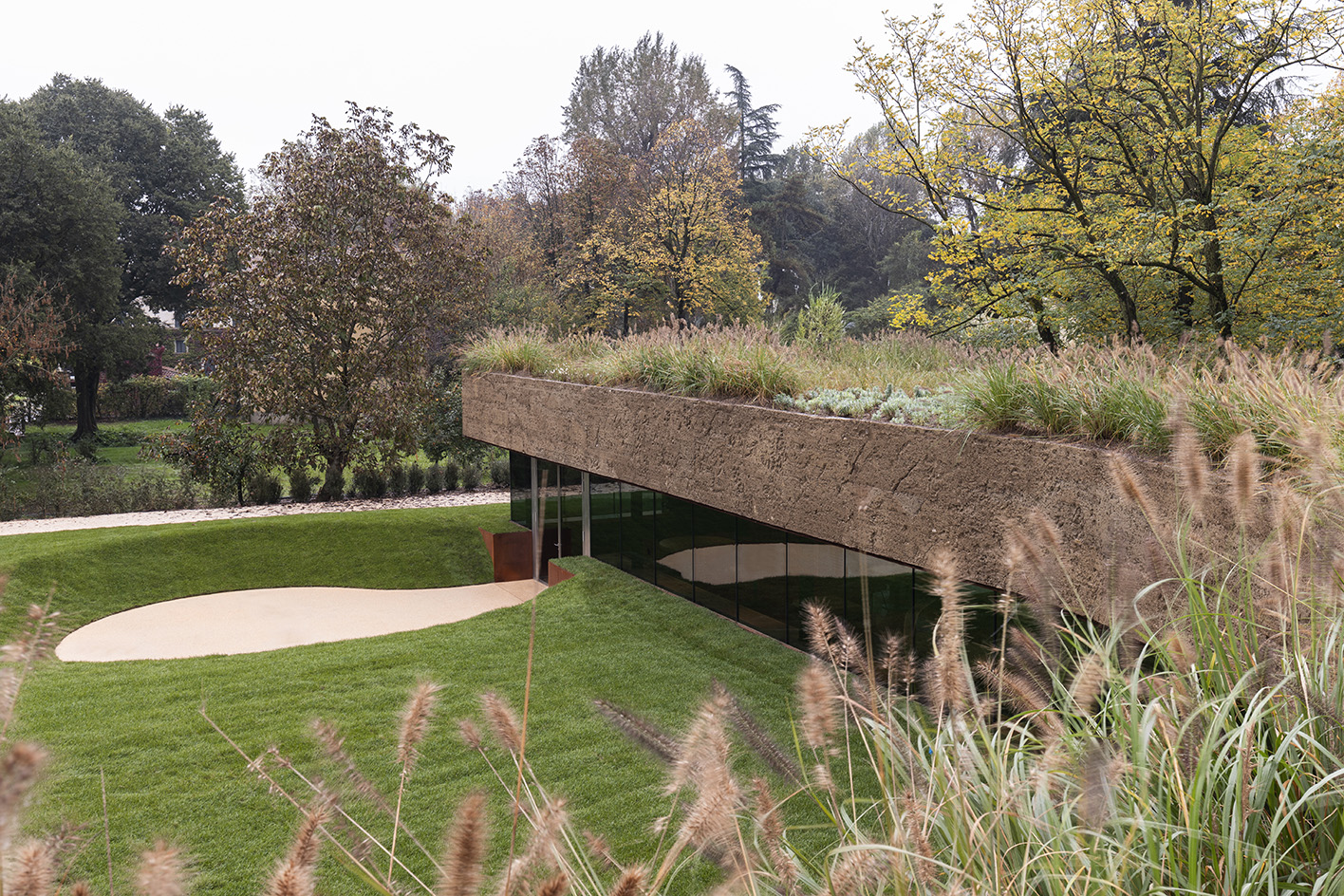 Meet Carlo Ratti, the architect curating the 2025 Venice Architecture Biennale
Meet Carlo Ratti, the architect curating the 2025 Venice Architecture BiennaleWe meet Italian architect Carlo Ratti, the curator of the 2025 Venice Architecture Biennale, to find out what drives and fascinates him ahead of the world’s biggest architecture festival kick-off in May
By Ellie Stathaki
-
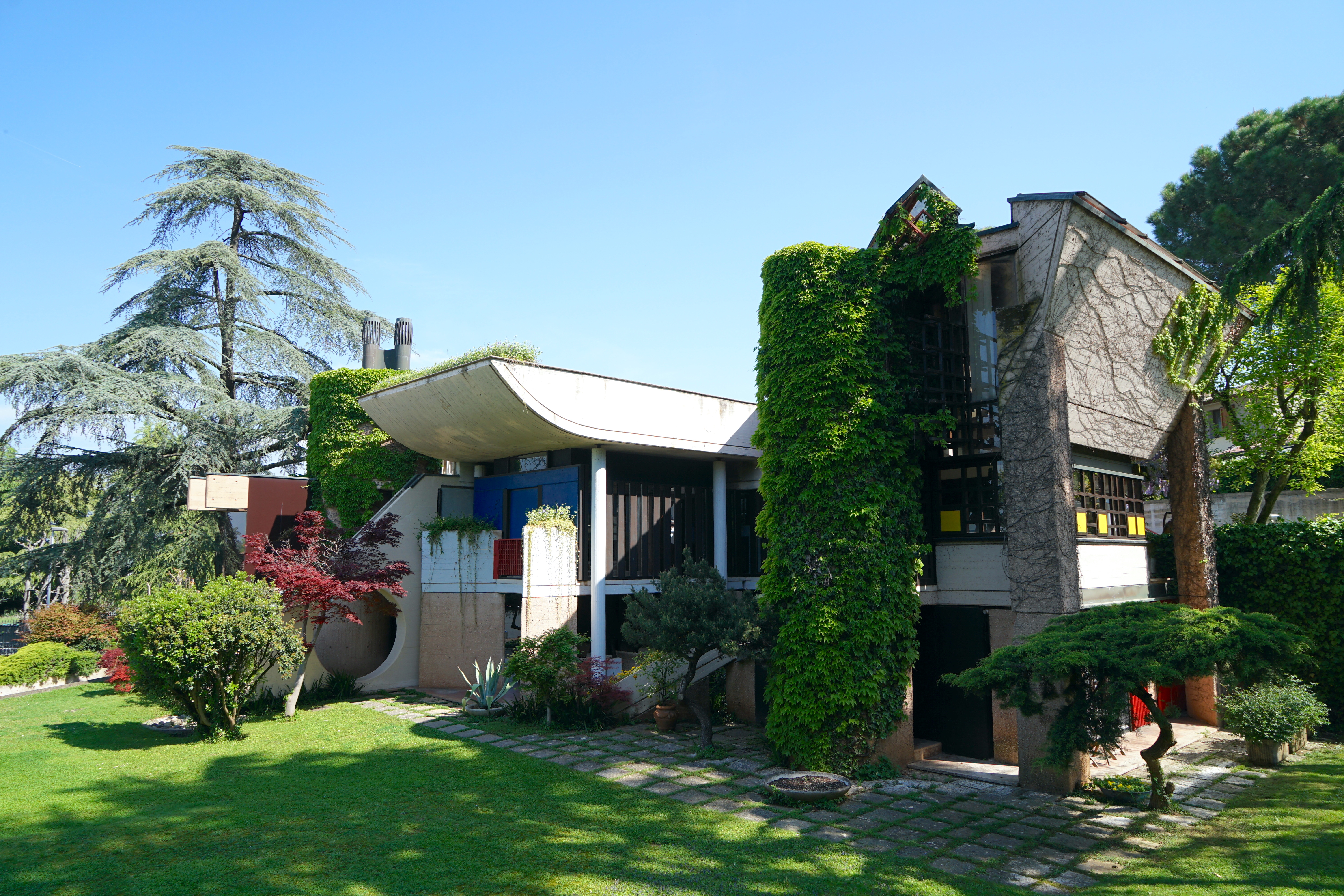 The brutal harmony of Villa Caffetto: an Escheresque Italian modernist gem
The brutal harmony of Villa Caffetto: an Escheresque Italian modernist gemThe Escheresque Italian Villa Caffetto designed by Fausto Bontempi for sculptor Claudio Caffetto
By Adam Štěch