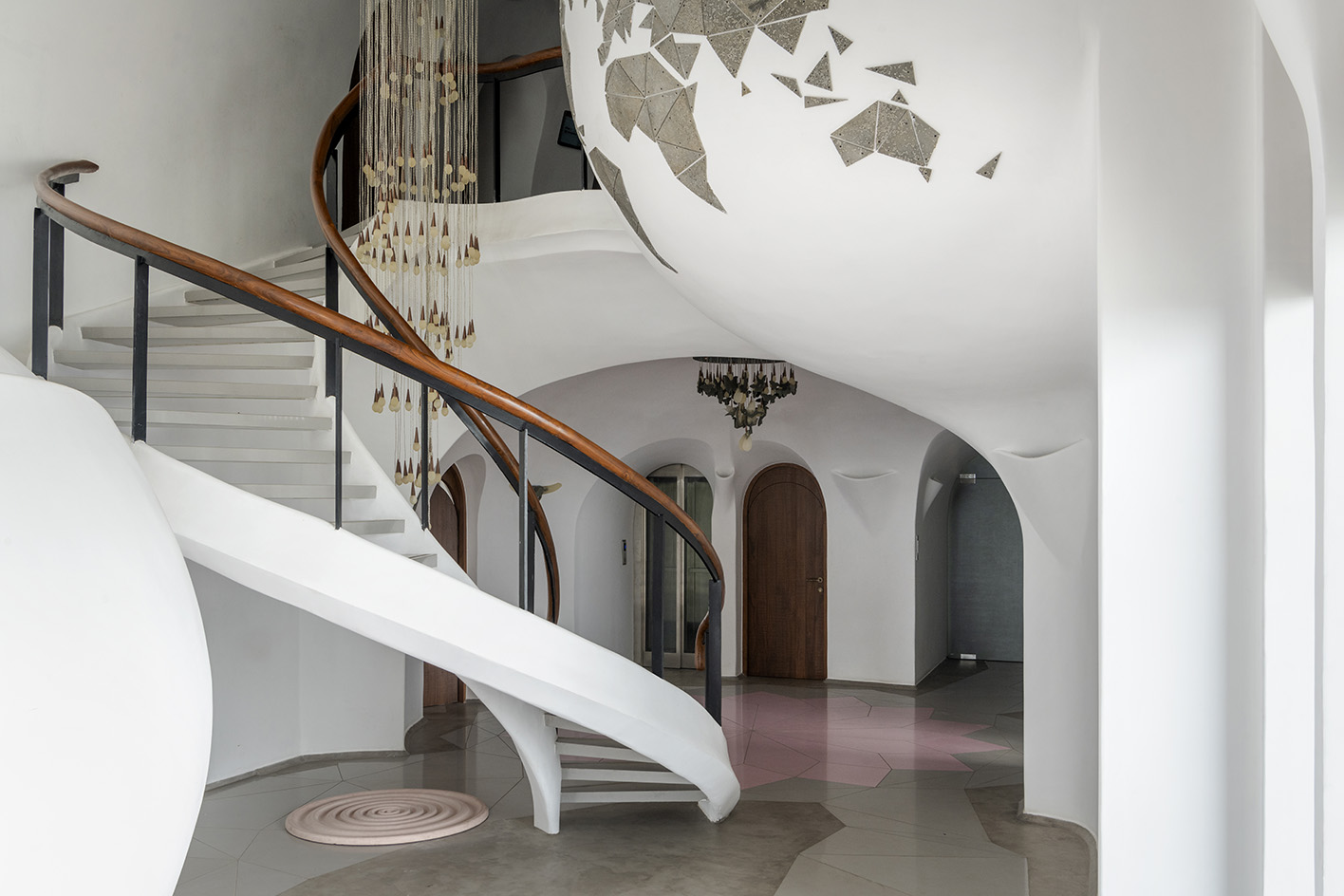
This Kolkata home is a contemporary experiment. How do the interiors of a home affect the psyche of its inhabitants? How can materials create moods to the extent that even sleep can be enhanced? These are questions with which interior designers and architects have long grappled, with each new project a further exploration of the nuances of the relationship between design and the occupants of the space. In this spacious apartment in one of the city's soigné neighbourhoods, a tall, double-height entry and disconnected rooms of varying heights, coupled with a client whose family business manufactures steel and TMT bars, provided its Mumbai-based architect Nitin Barchha of Studio Humus, and local interior designer Pooja Bihani of Spaces and Design the opportunity to craft an organic form that creates the illusion of weightlessness whilst harmonising the disparate spaces.
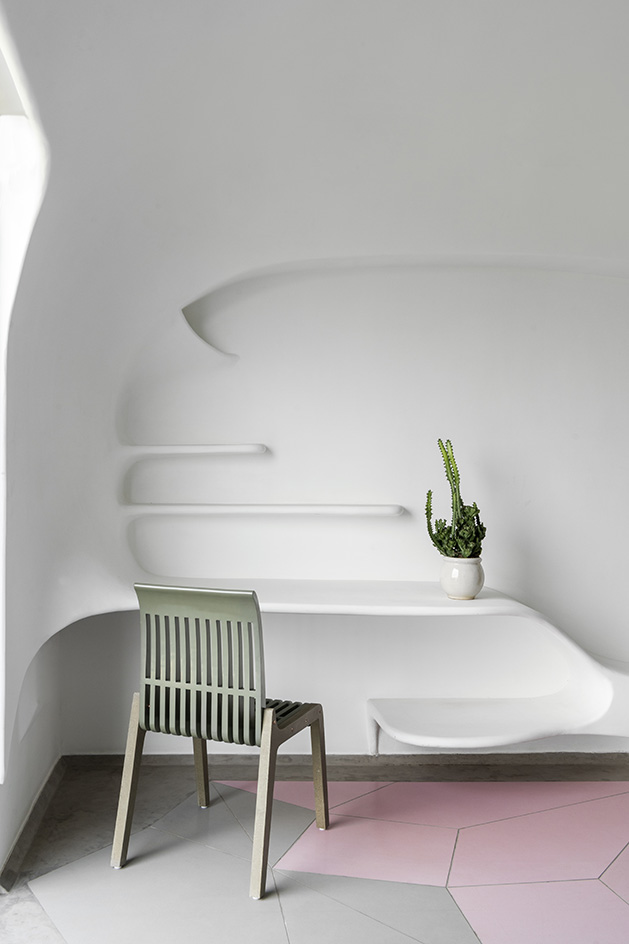
Desinging Cavernous, a modern Kolkata home
‘The clients wanted something unconventional and that shows the possibility of materials like cement and TMT bars, which are usually used to reinforce concrete,’ says Barchha.
Given the hard materials used – TMT bars, Ferrocement, microcrete, composite stone and Burmese teak – what’s striking about the apartment is how light the spaces are. This is largely because there are few straight lines to be found, Barchha and Bihani moulding curved shelves and desks out of sloping walls, winding arches over rooms, and dripping droplets of volumes from ceilings to divide rooms or create alcoves.
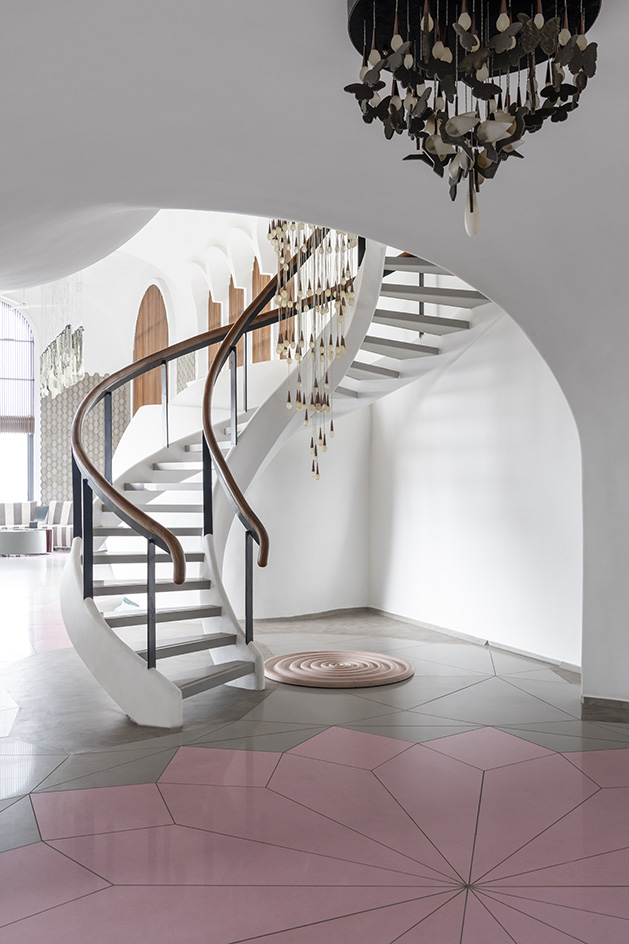
For both designers, the staircase – a freestanding helical shape that anchors the 22ft ceiling with a small conch-shaped bathroom tucked into its base – is the apartment’s tentpole feature. The dominance of curves is deliberate.
‘When we enter a curvilinear space, our subconscious associates it with the safety of the caves in which our ancestors lived,’ Barchha proposes, adding that the form also promotes deep sleep as it puts the cerebral cortex to rest from its perpetual state of alertness during the day.
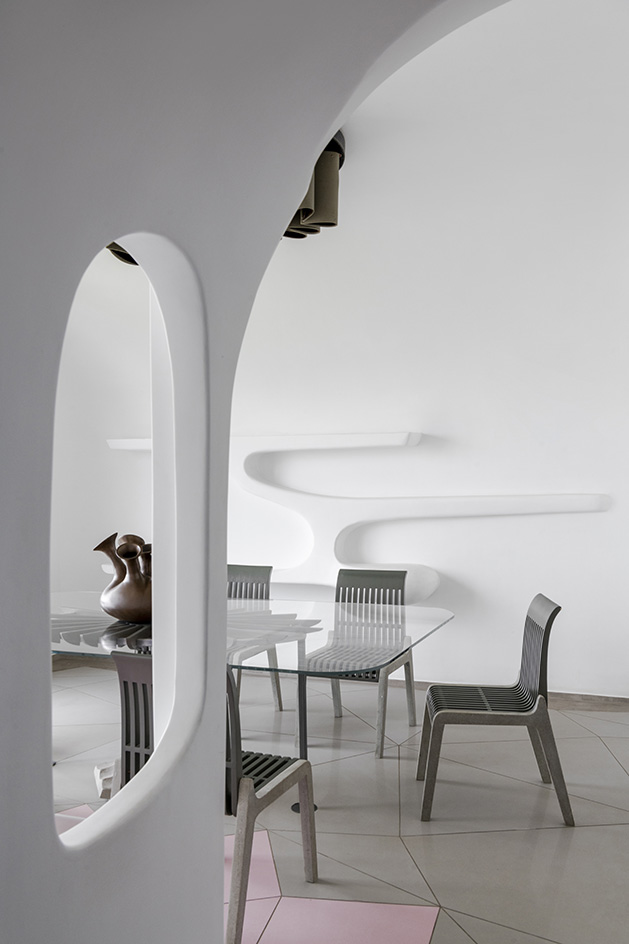
The result has intriguing elements of Zaha Hadid alongside the echoes of yposkafa (the white cave houses of Santorini, Greece), the Fred Flintstone residence, and Luke Skywalker’s homestead on Tatooine.
That the sinuous forms never descend into parody is due to the designers being clear of their intentions from the outset. ‘The whole idea of coming home was important,’ Barchha says. ‘Because of the high ceilings, we didn’t want it to be like an aerial, out-of-scale space.’
Receive our daily digest of inspiration, escapism and design stories from around the world direct to your inbox.
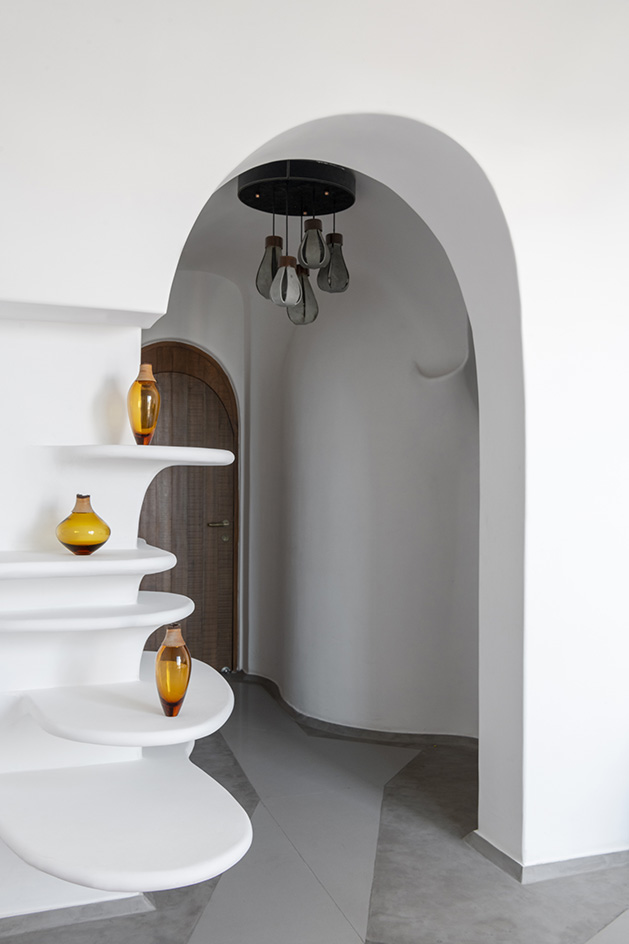
Bihani adds that the design and construction teams spent many hours on site harmonising the different ceiling heights from passages into rooms.
‘Given the physical restrictions of the apartment, it was really difficult to integrate the angles and curves into a seamless form.’
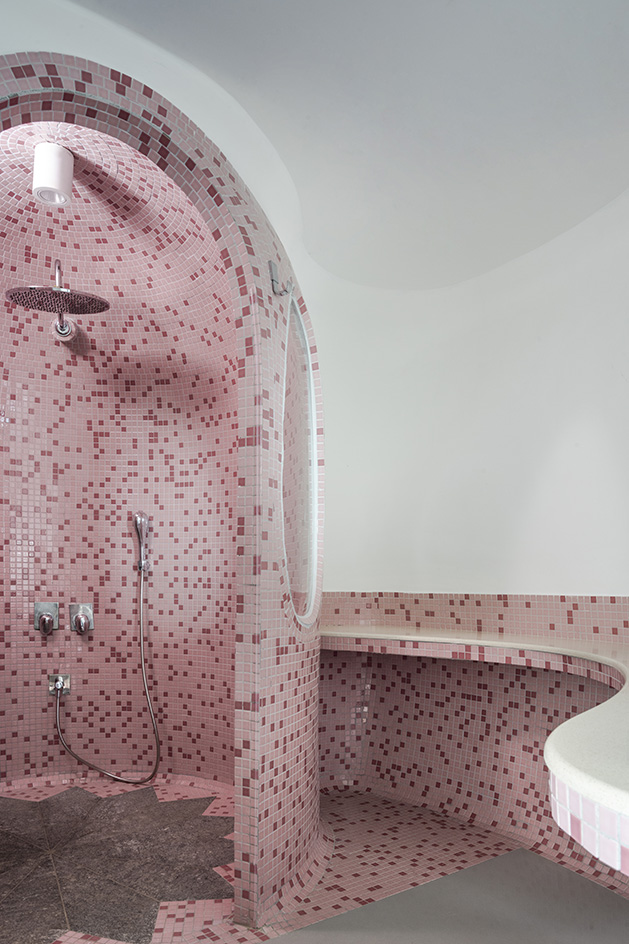
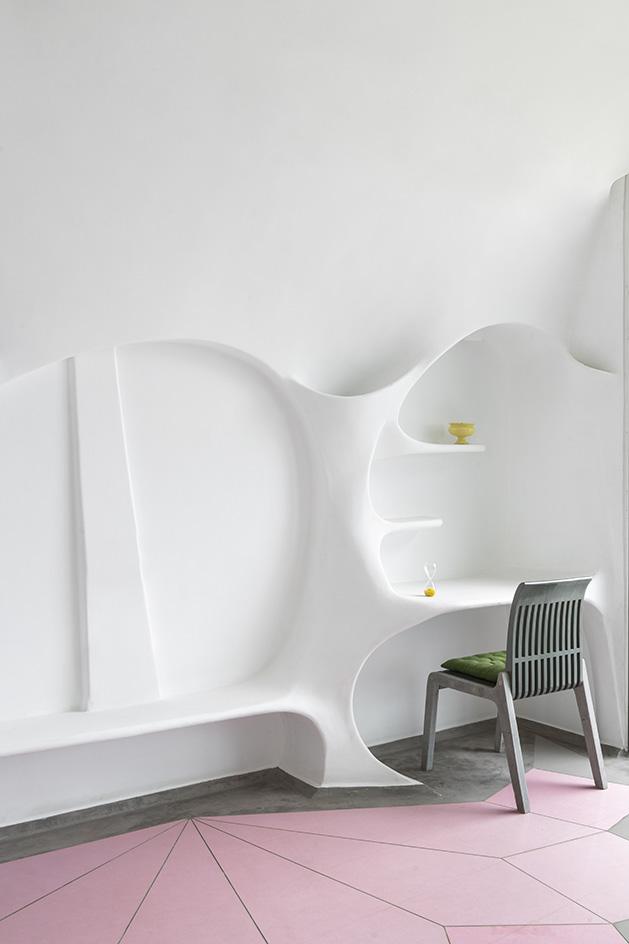
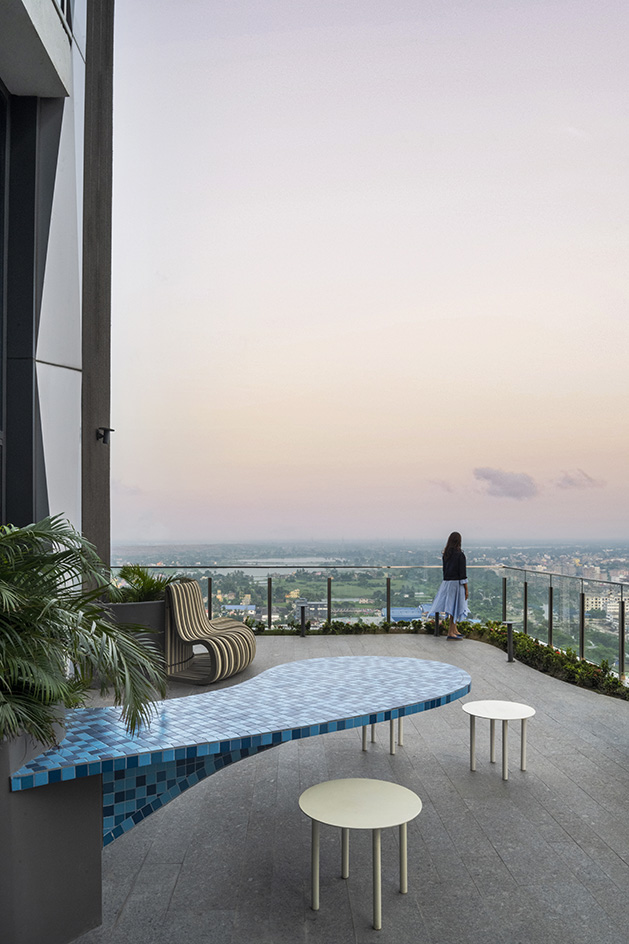
Daven Wu is the Singapore Editor at Wallpaper*. A former corporate lawyer, he has been covering Singapore and the neighbouring South-East Asian region since 1999, writing extensively about architecture, design, and travel for both the magazine and website. He is also the City Editor for the Phaidon Wallpaper* City Guide to Singapore.
-
 Art and culture editor Hannah Silver's top ten interviews of 2025
Art and culture editor Hannah Silver's top ten interviews of 2025Glitching, coding and painting: 2025 has been a bumper year for art and culture. Here, Art and culture editor Hannah Silver selects her favourite moments
-
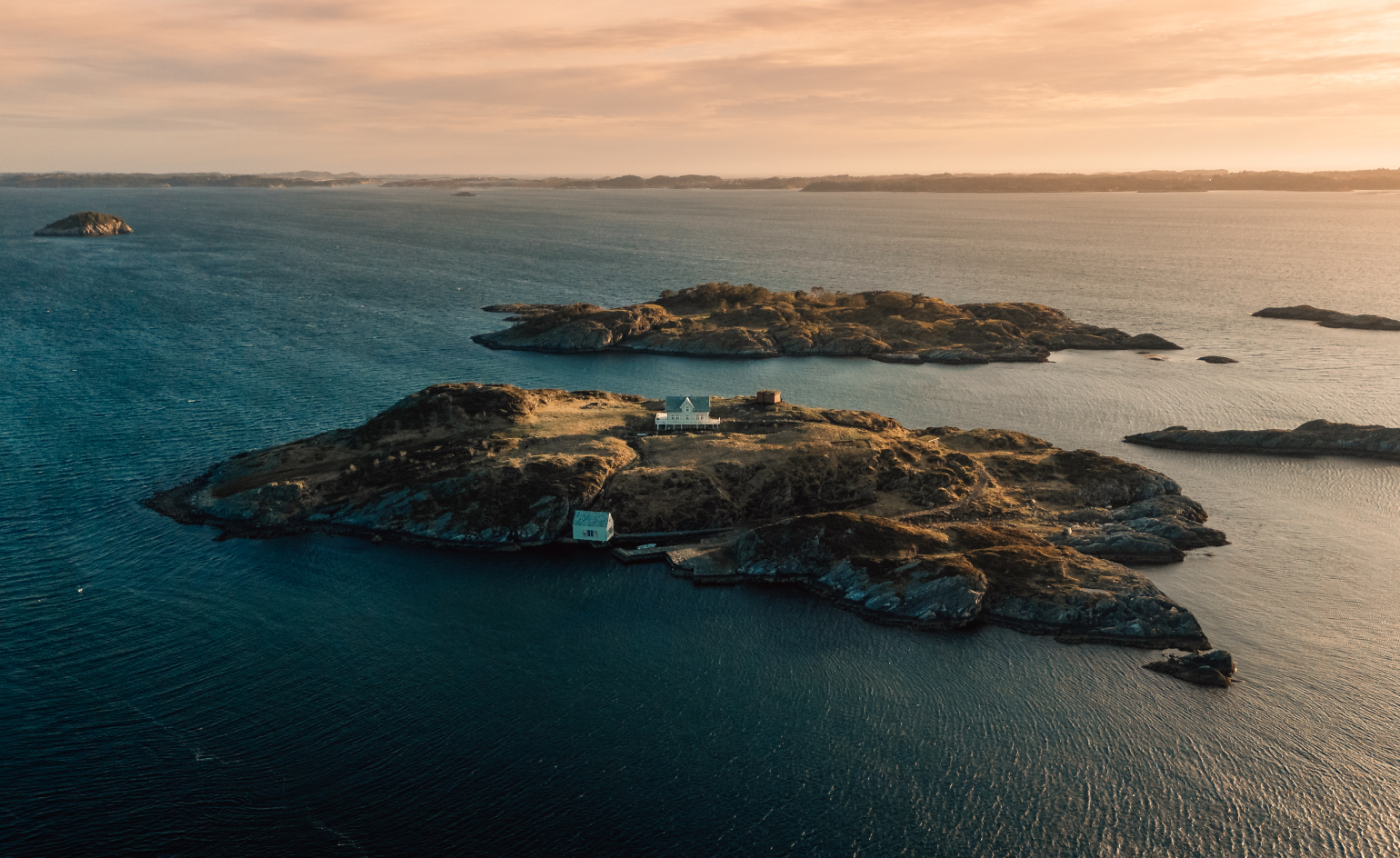 In Norway, remoteness becomes the new luxury
In Norway, remoteness becomes the new luxuryAcross islands and fjords, a new wave of design-led hideaways is elevating remoteness into a refined, elemental form of luxury
-
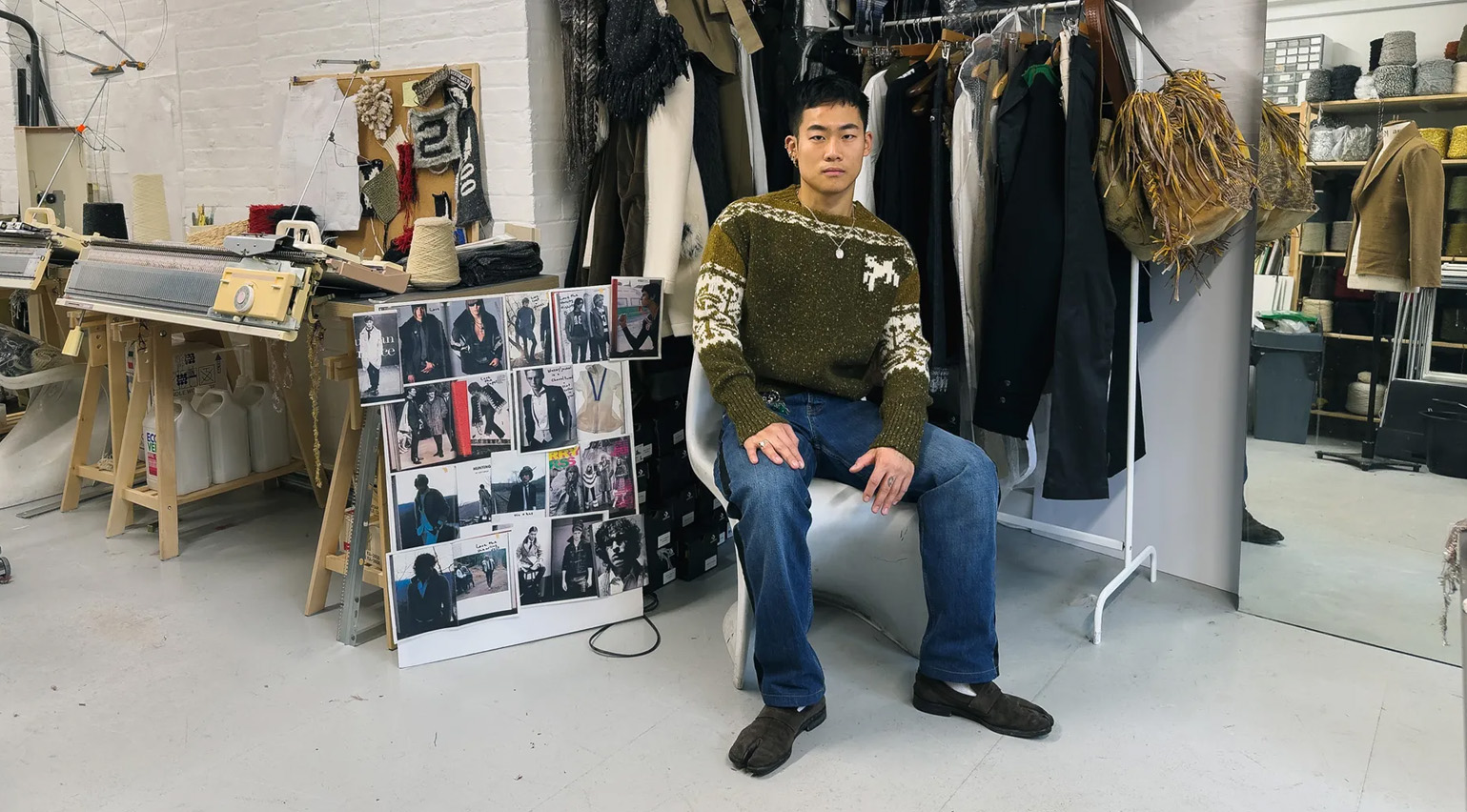 The rising style stars of 2026: Oscar Ouyang is taking knitwear into new realms
The rising style stars of 2026: Oscar Ouyang is taking knitwear into new realmsAs part of the January 2026 Next Generation issue of Wallpaper*, we meet fashion’s next generation. Born in Beijing, Central Saint Martins graduate Oscar Ouyang is inspired by anime, medieval folklore and his friends’ wardrobes
-
 A day in Ahmedabad – tour the Indian city’s captivating architecture
A day in Ahmedabad – tour the Indian city’s captivating architectureIndia’s Ahmedabad has a thriving architecture scene and a rich legacy; architect, writer and photographer Nipun Prabhakar shares his tips for the perfect tour
-
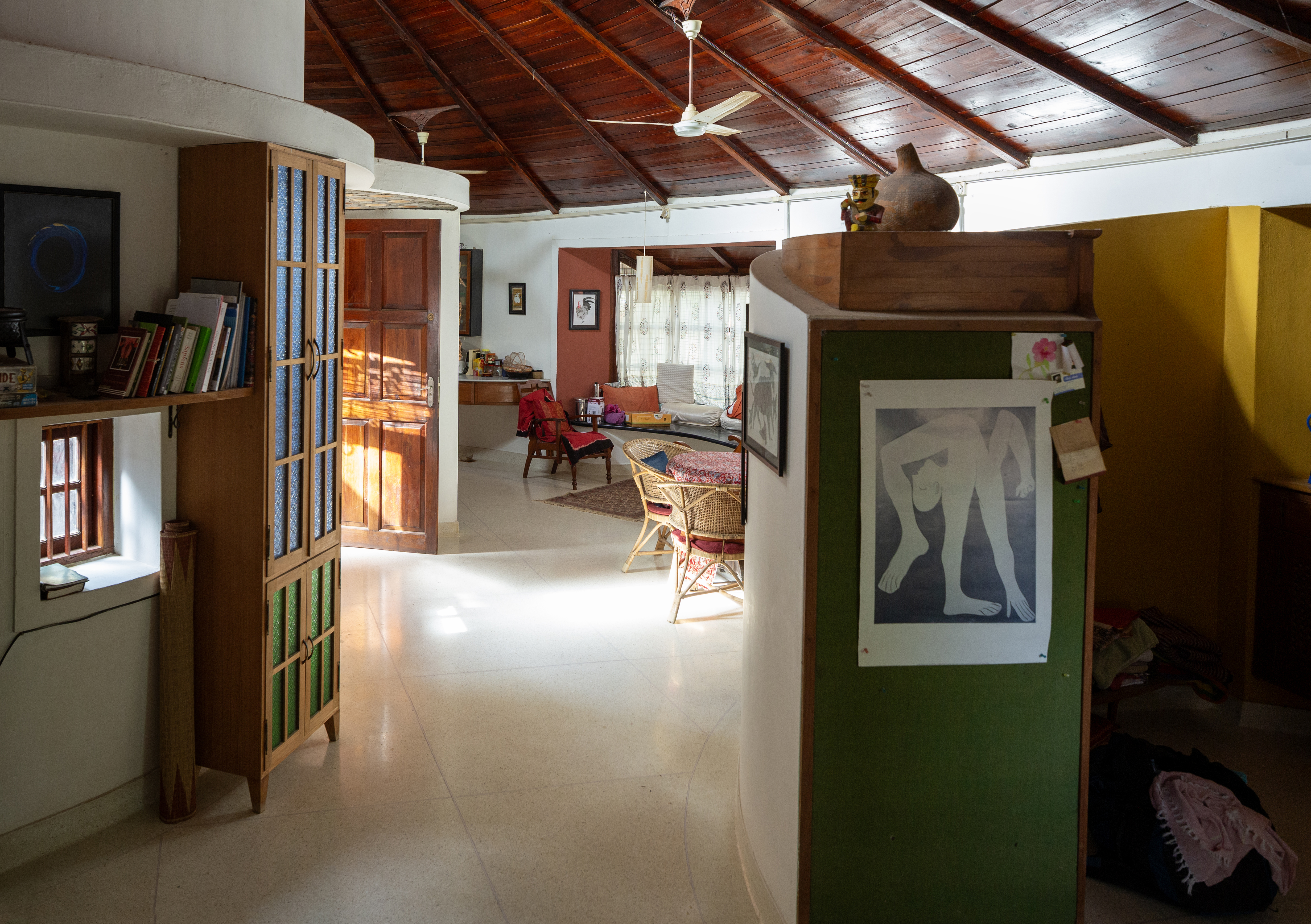 Inside a creative couple's magical, circular Indian home, 'like a fruit'
Inside a creative couple's magical, circular Indian home, 'like a fruit'We paid a visit to architect Sandeep Virmani and social activist Sushma Iyengar at their circular home in Bhuj, India; architect, writer and photographer Nipun Prabhakar tells the story
-
 The Architecture Edit: Wallpaper’s houses of the month
The Architecture Edit: Wallpaper’s houses of the monthFrom wineries-turned-music studios to fire-resistant holiday homes, these are the properties that have most impressed the Wallpaper* editors this month
-
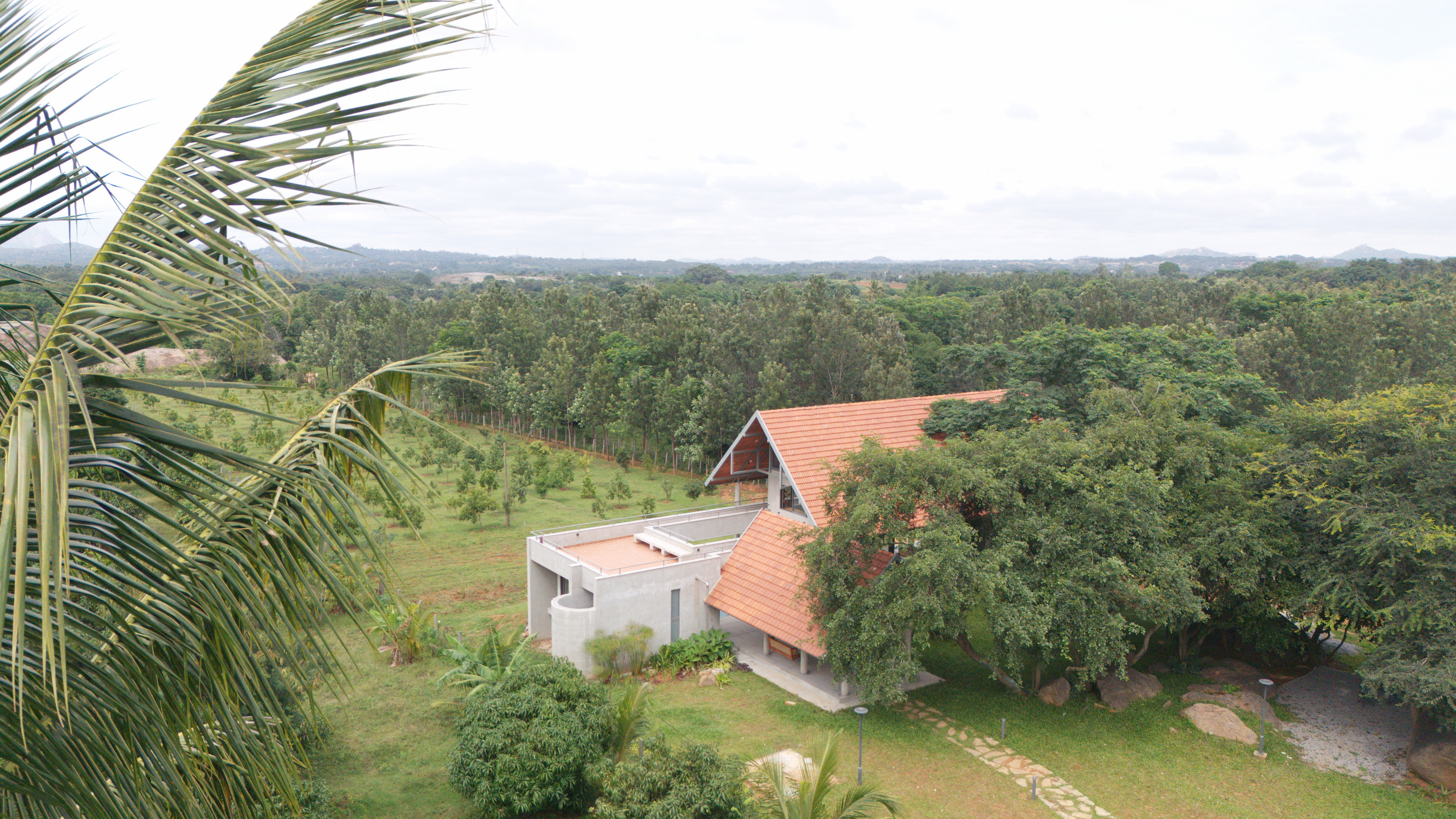 A refined Indian country residence reimagines the farmhouse
A refined Indian country residence reimagines the farmhouseSet among Karnataka’s rolling fields and forest, House by the Grove by Taliesyn Design & Architecture combines modern materials with an open approach to the elements
-
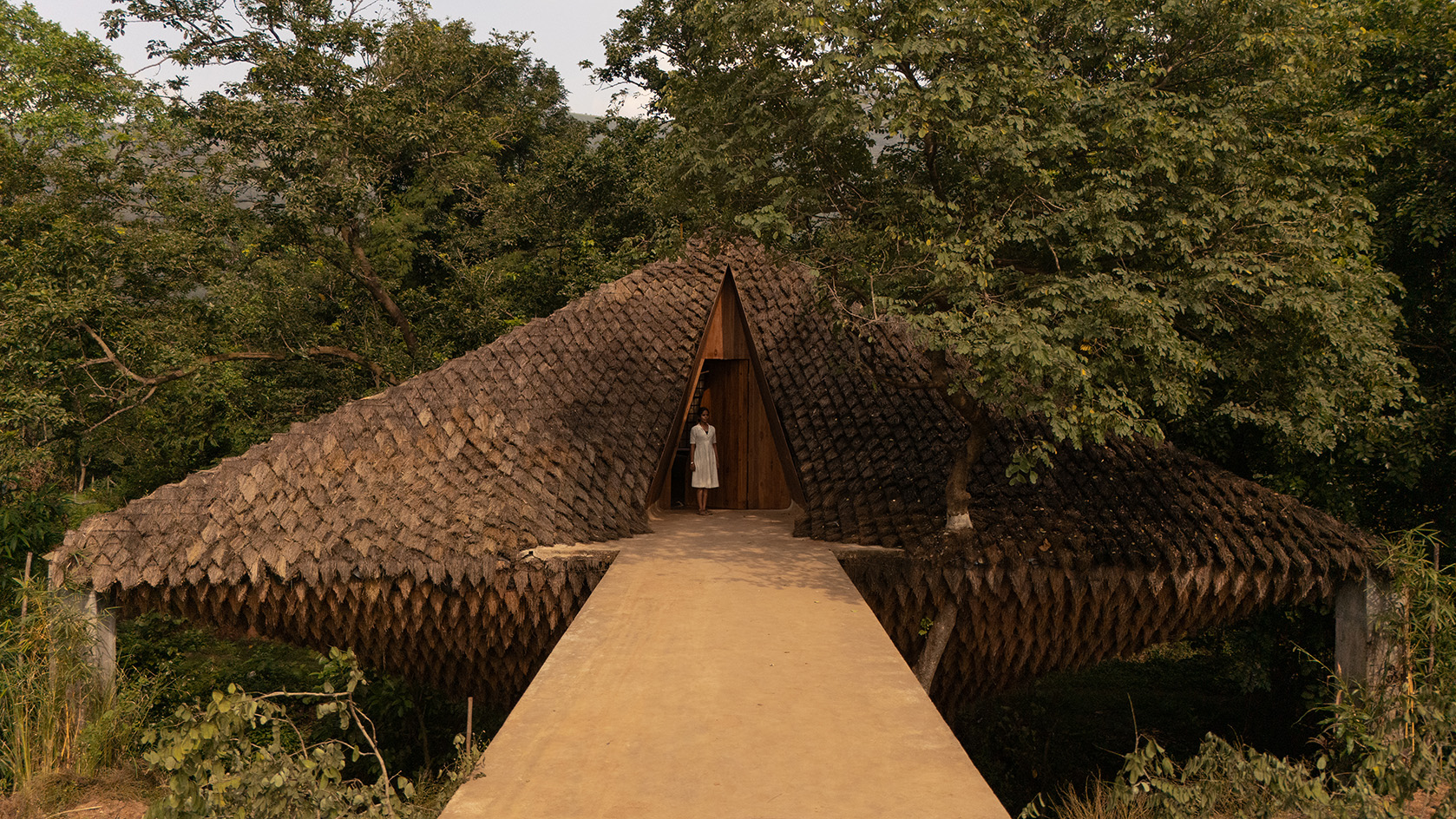 Half bridge, half home: Wallmakers’ latest project takes architecture to daring new heights
Half bridge, half home: Wallmakers’ latest project takes architecture to daring new heightsHovering above a forest stream in Maharashtra, Bridge House pushes the limits of engineering and eco-conscious design
-
 The Architecture Edit: Wallpaper’s houses of the month
The Architecture Edit: Wallpaper’s houses of the monthFrom Malibu beach pads to cosy cabins blanketed in snow, Wallpaper* has featured some incredible homes this month. We profile our favourites below
-
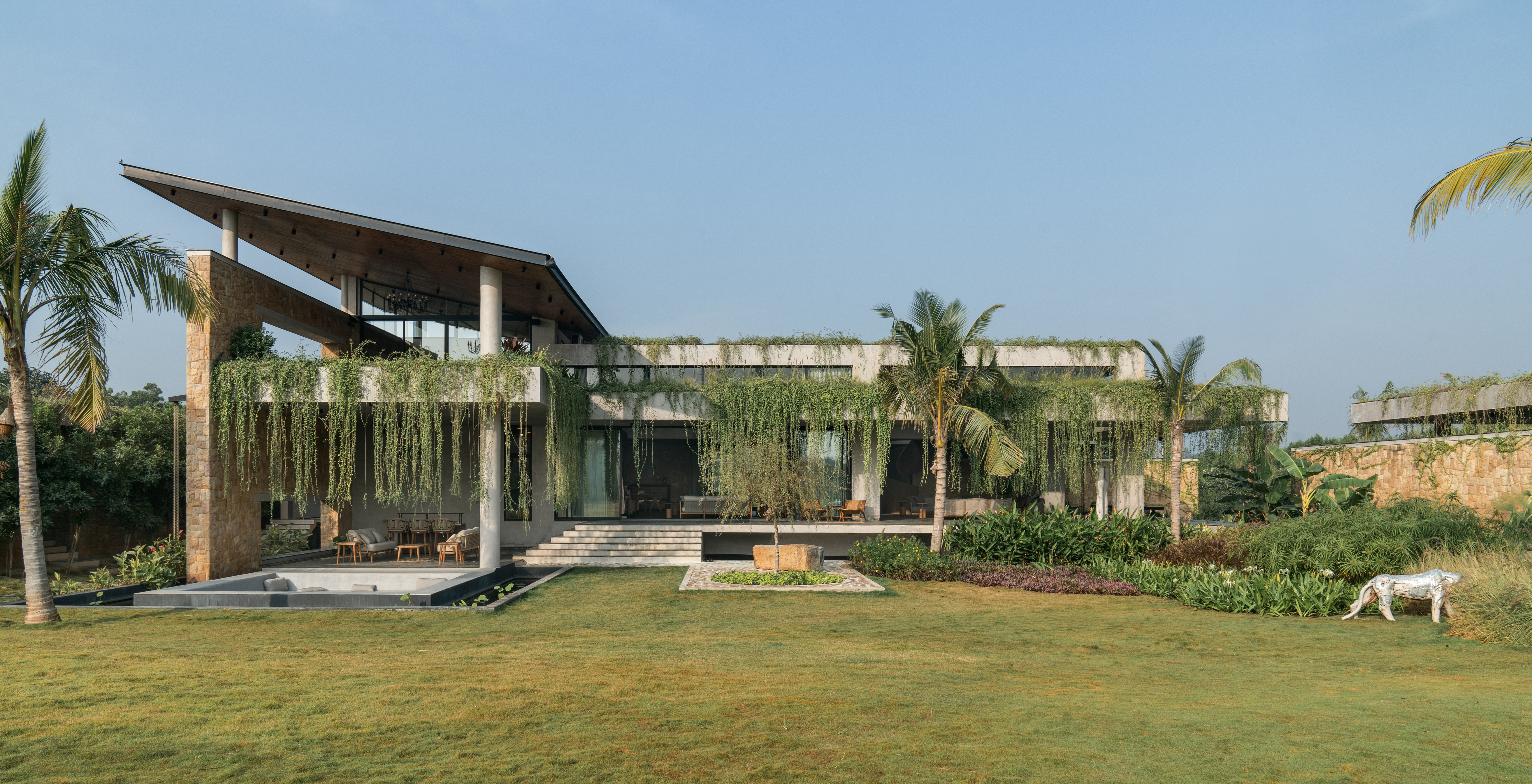 Cascading greenery softens the brutalist façade of this Hyderabad home
Cascading greenery softens the brutalist façade of this Hyderabad homeThe monolithic shell of this home evokes a familiar brutalist narrative, but designer 23 Degrees Design Shift softens the aesthetic by shrouding Antriya in lush planting
-
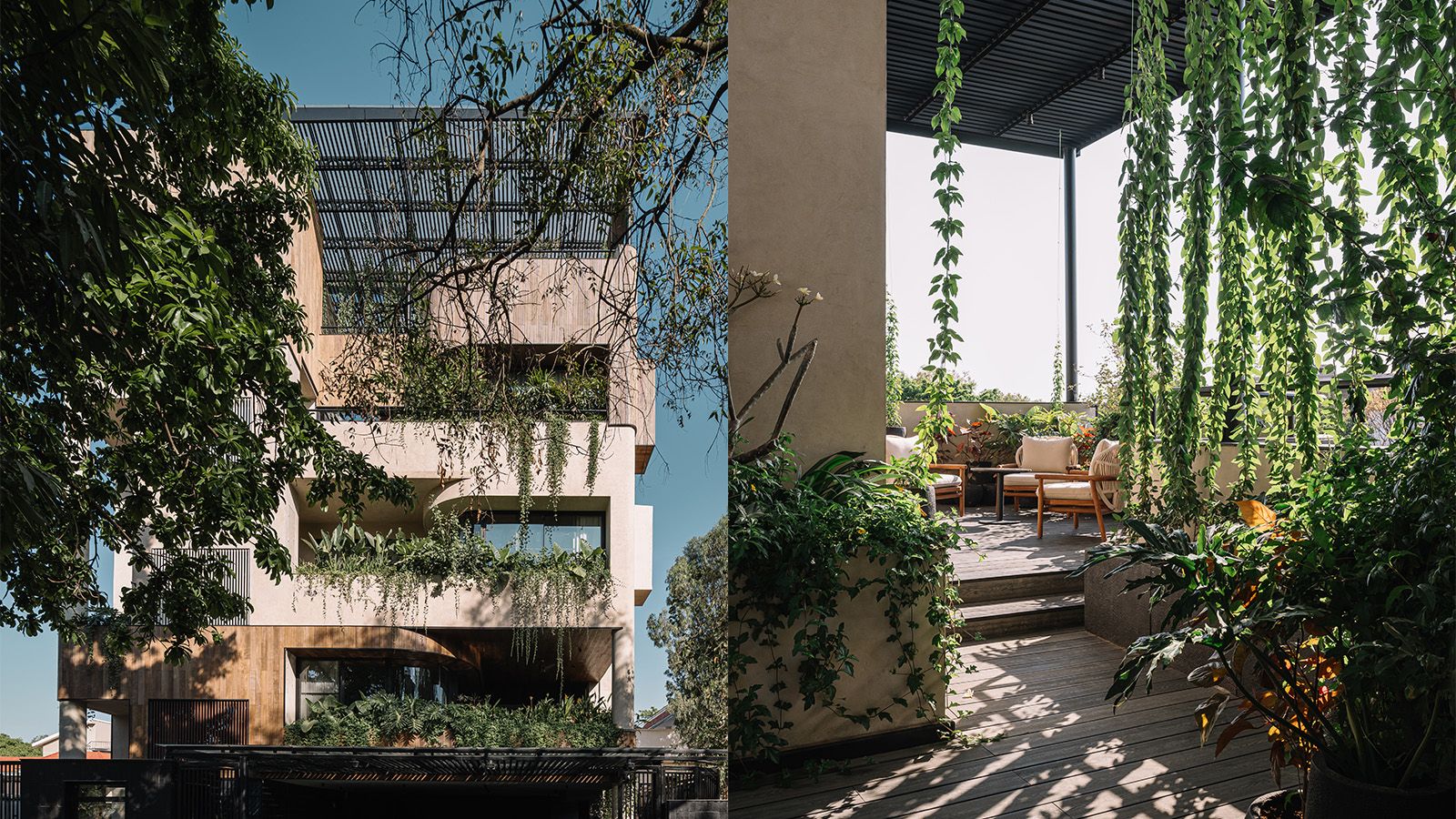 A lush Bengaluru villa is a home that acts as a vessel for nature
A lush Bengaluru villa is a home that acts as a vessel for natureWith this new Bengaluru villa, Purple Ink Studio wanted gardens tucked into the fabric of the home within this urban residence in India's 'Garden City'