Aachen’s Center for Advanced Mobility is a celebration of technical innovation
Studio MDA's Center for Advanced Mobility in Aachen, Germany celebrates technical innovation and interdisciplinary collaboration
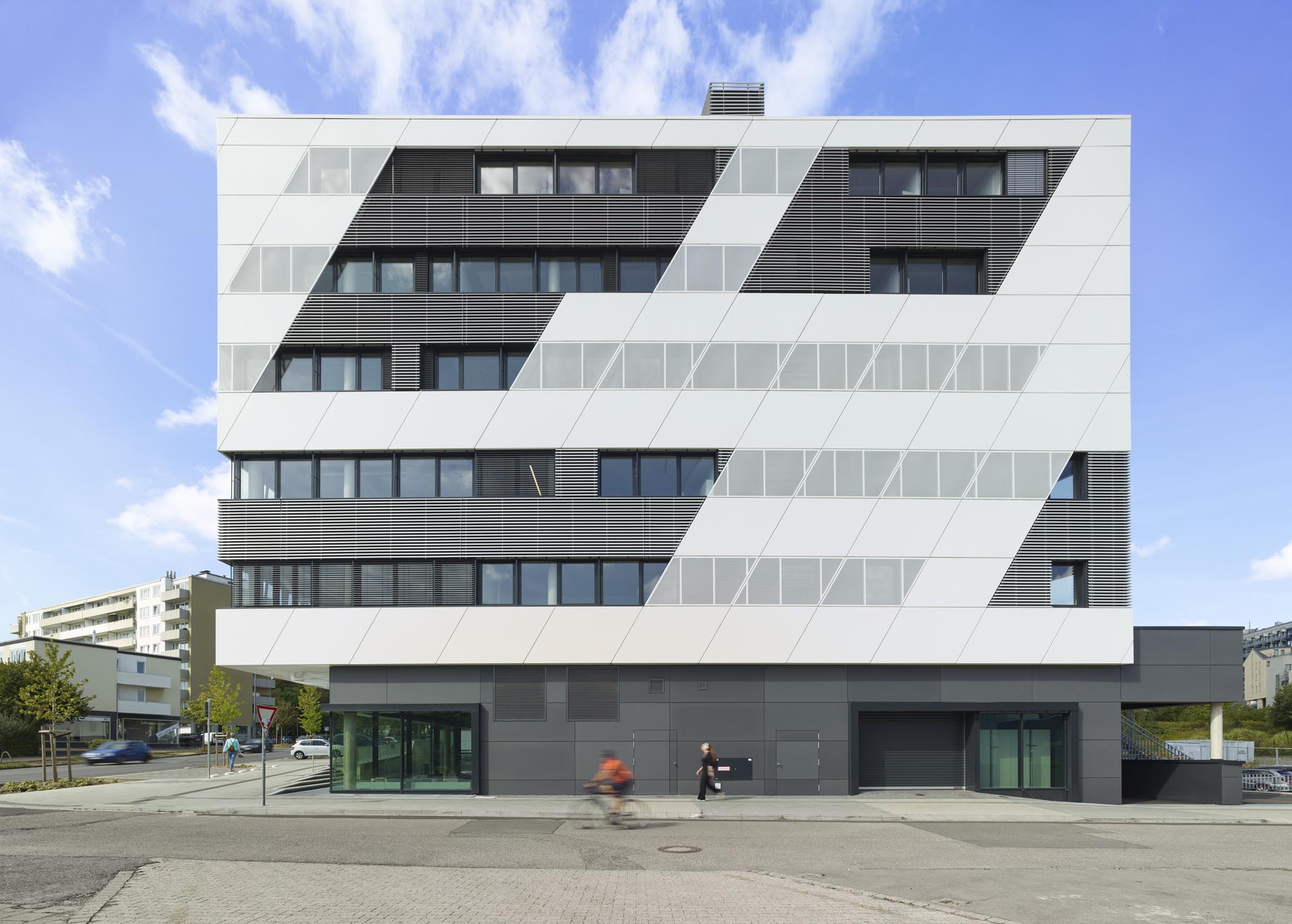
Roland Halbe - Photography
The Center for Advanced Mobility may sound like an intentionally oblique entity, but as a new hub for automotive and aeronautical engineering at Aachen University of Applied Sciences, the largest and most prestigious technical university in Germany, the name is a perfect fit. Designed by Studio MDA, the practice behind Phillips' NY home at 432 Park Avenue, the 7,500 square foot education architecture building appropriately reflects Germany’s position as a leader in technical innovation by holding interdisciplinary collaboration at its core. From housing state-of-the-art testing laboratories, collaborative workspaces and lecture halls, to faculty offices and the largest dining hall on the university’s campus, the dynamic building is dedicated to forging new connections beyond the mechanical, aerospace, electrical engineering and information technology departments that it directly serves. In the making for twelve years, the building opens for its first lecture on Wednesday.
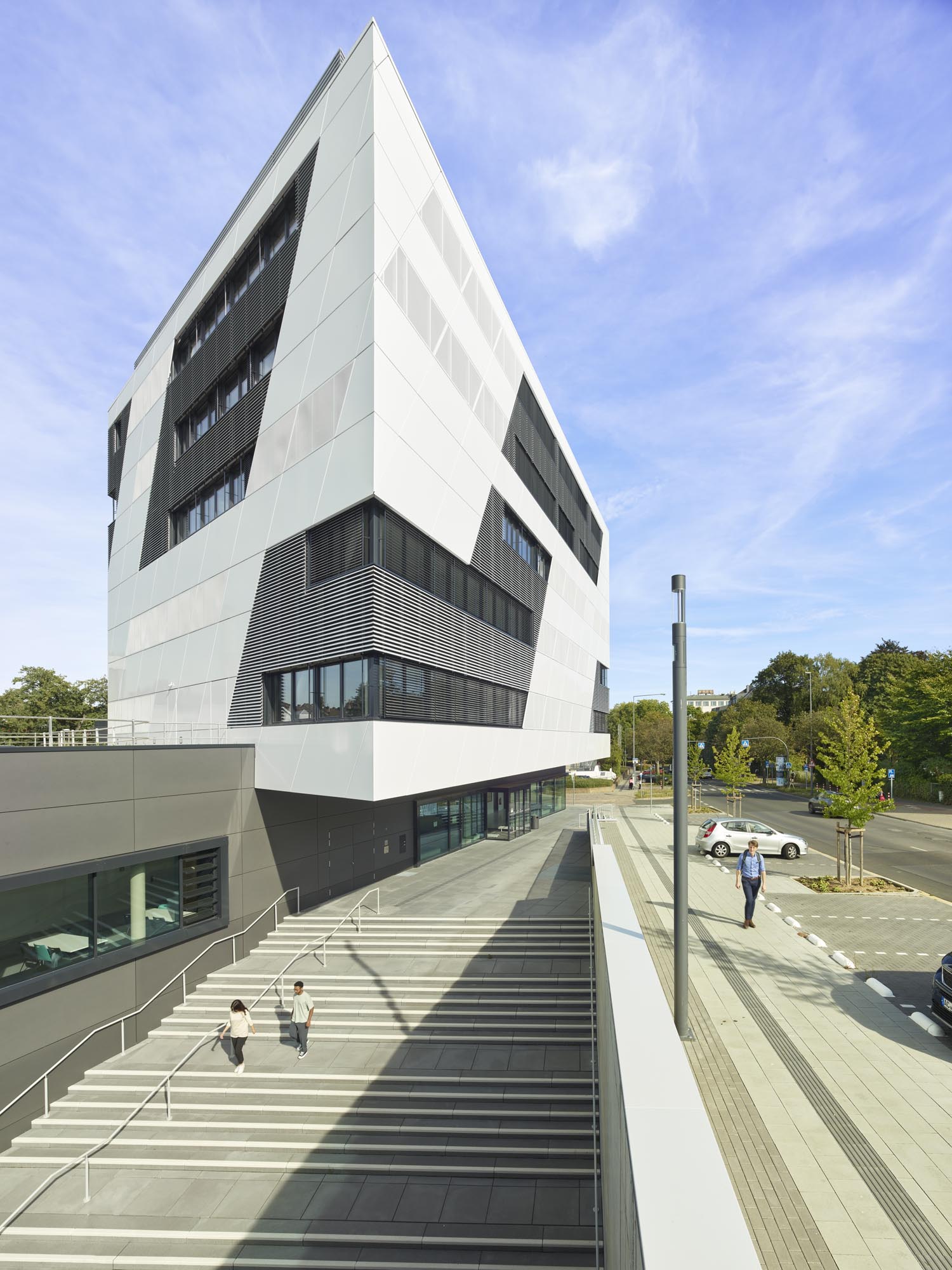
‘The idea was to bring students and professors together to think about the future of mobility,’ recounts Markus Dochantschi, director of Studio MDA. ‘It remains to be an important question and how we see our future develop, but what happens in disciplines in engineering is that the different faculties are very disconnected and don’t have much exchange. When you think about cars running with batteries, aerospace and aerodynamics, you realise that really, it’s the cross engineering that creates innovation.’
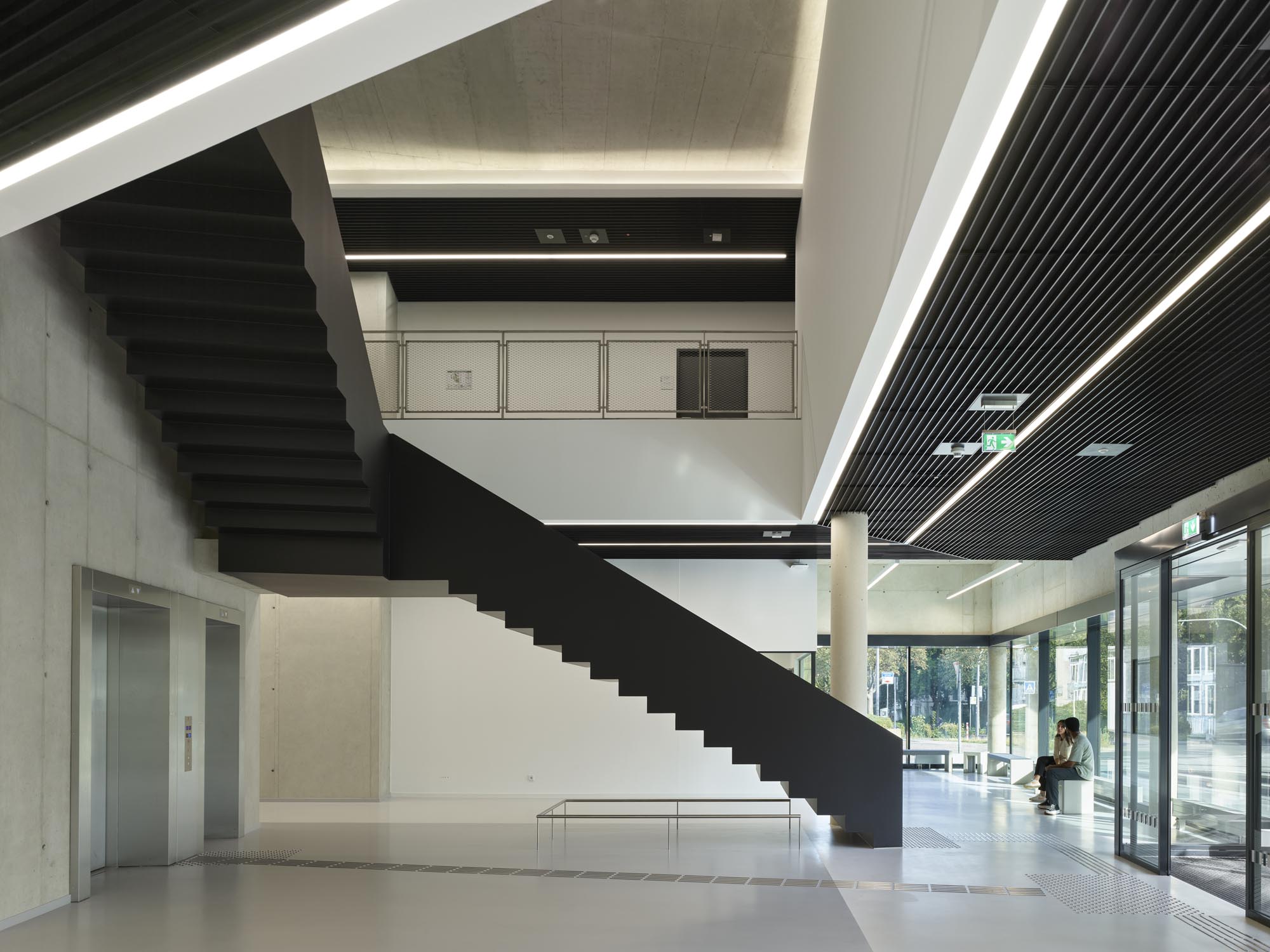
To broker this line of communication, the building takes shape as a dual-volume cantilevered structure composed of a white cube and an anthracite podium building. The cube, which almost seems to hover above ground level contains classrooms, seminar rooms and faculty offices, all organised around a central atrium that allows for visual links to be made when inside. The open layout extends to the way testing and research laboratories have been laid out - each can be viewed via glass windows, alongside the newest machinery and equipment.
The main auditorium and largest testing labs reside within the sub-ground level of the podium building. Connected to the ground level by a large external staircase, the space between the submerged facilities and the street level informally serves as an amphitheatre where students and the public alike can eventually enjoy social events, such as film screenings and concerts.
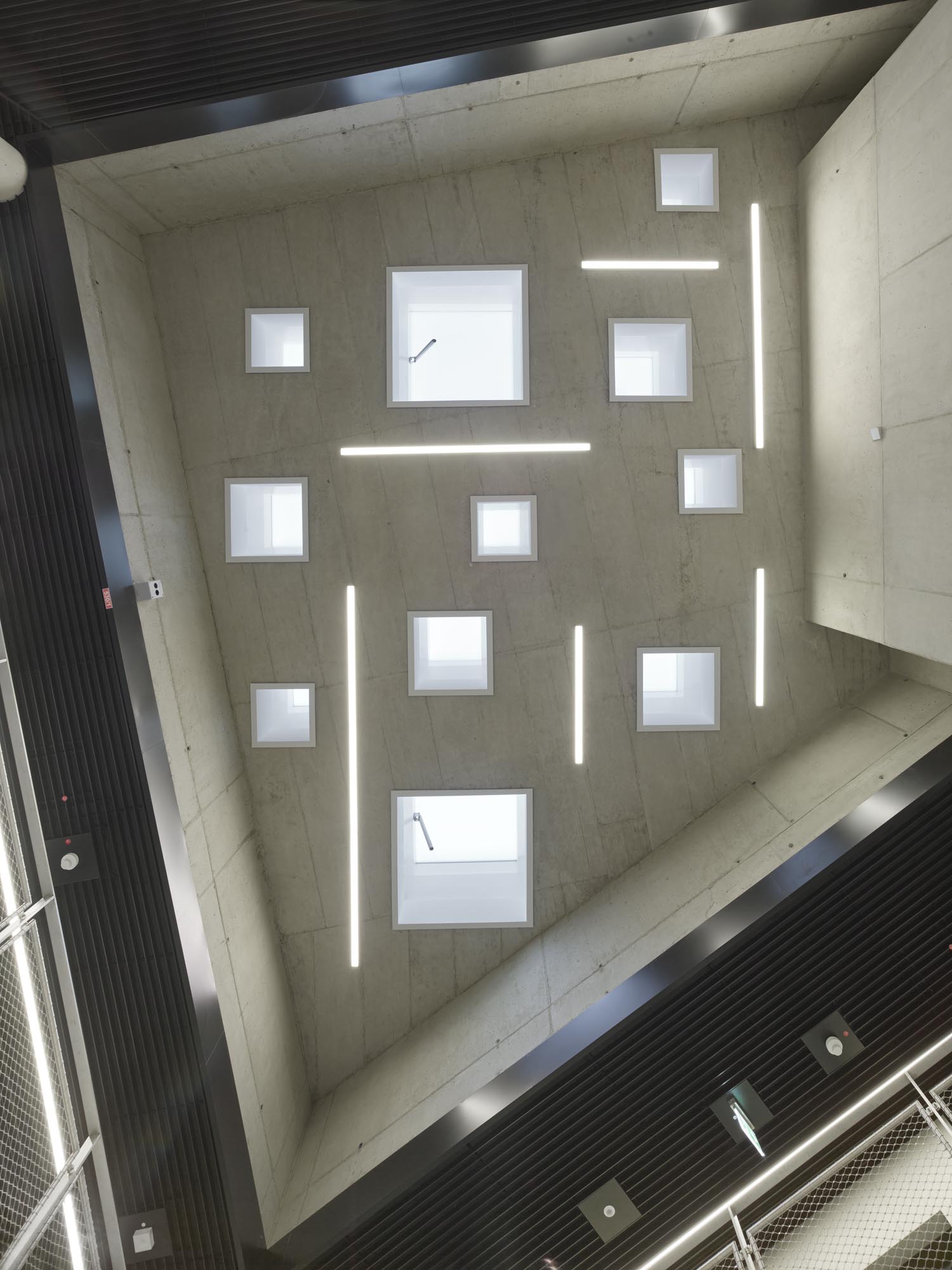
In addition to its programming, the building also considers its relationship to the surrounding environment as a whole. Inspired by the sleek lines and technical performance of sports cars, studioMDA’s aerodynamic design is the result of intensive wind studies. Its shape and location takes into consideration the fresh air corridors around Aachen, which have been maintained to facilitate natural ventilation in the Center, as well as around the city. Its gestural aluminium facade also consists of static white lacquer panels, perforated panels and movable black louvres to cater to the need for various lighting conditions within the building.
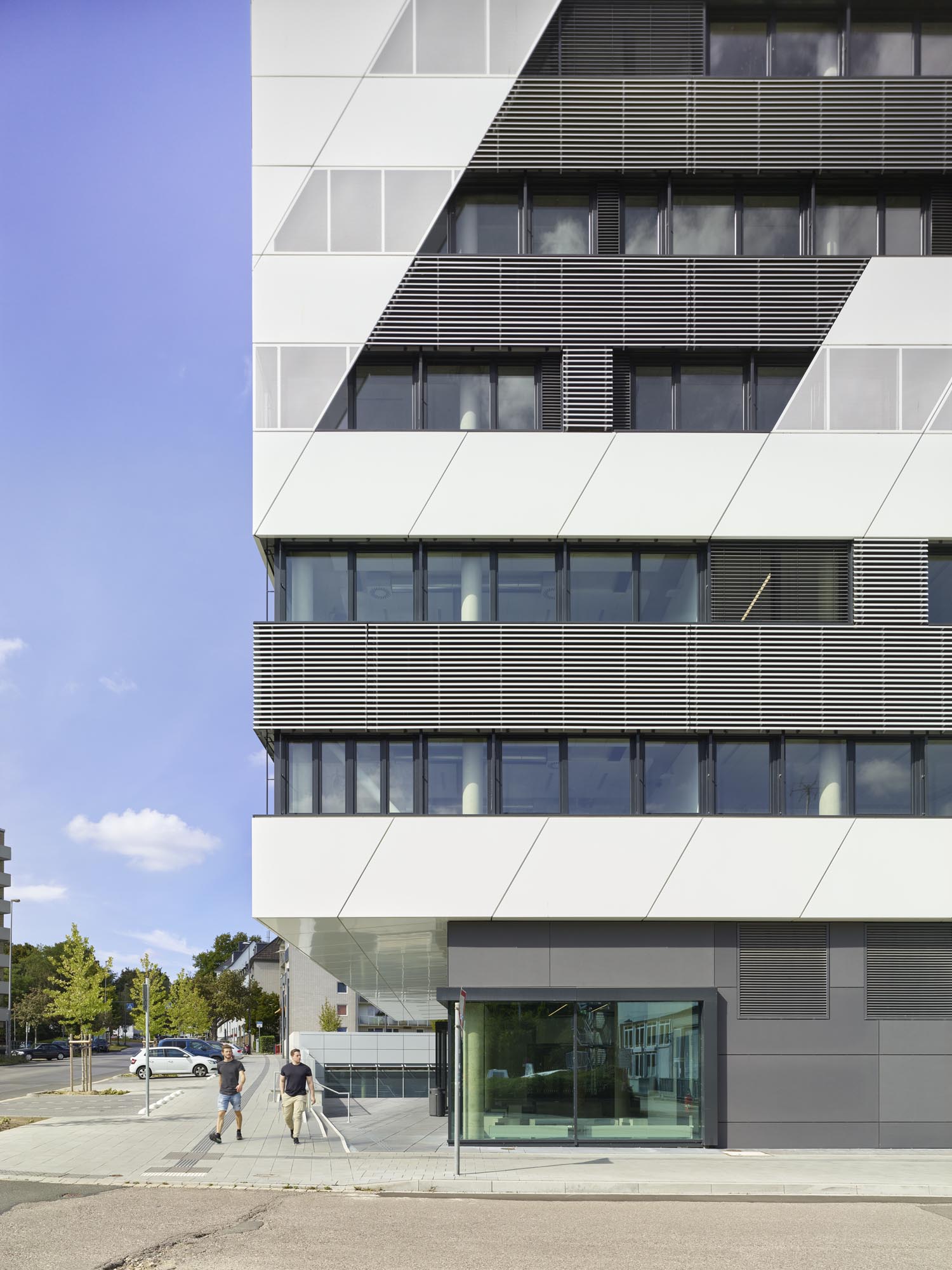
‘Like a car, the design, especially of the facade, is based on performance. The design is not a random pattern but reflects the use and requirements of each room. This continues over each elevation of the building and gives it a passive sustainability,’ explains Dochantschi. ‘When you’re inside the building, it’s almost like you’re opening the hood and you can see the engine parts and components. You can see how the building has been braced and stabilised. The raw structure, concrete and cables have been exposed.’
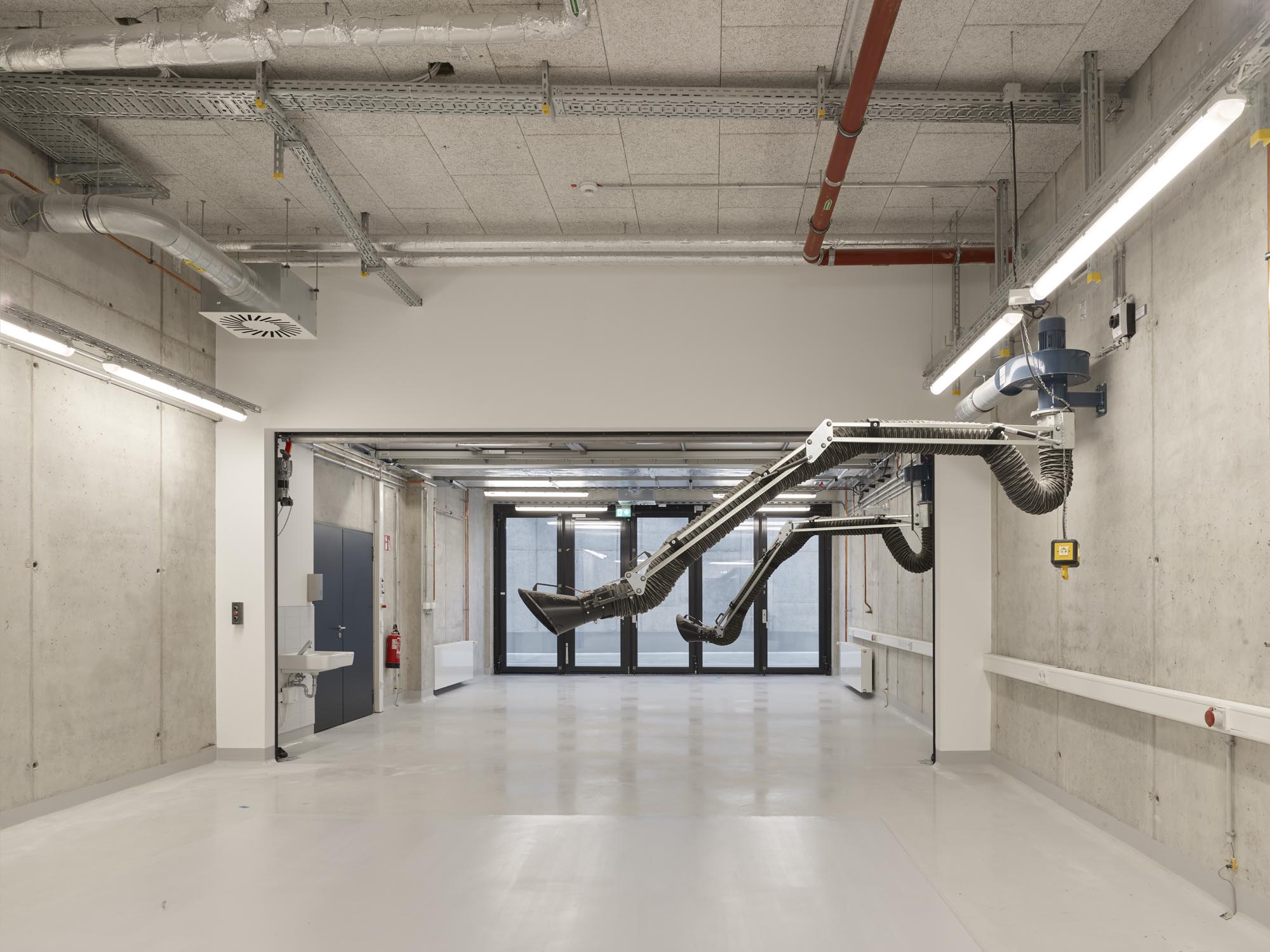
INFORMATION
Wallpaper* Newsletter
Receive our daily digest of inspiration, escapism and design stories from around the world direct to your inbox.
Pei-Ru Keh is a former US Editor at Wallpaper*. Born and raised in Singapore, she has been a New Yorker since 2013. Pei-Ru held various titles at Wallpaper* between 2007 and 2023. She reports on design, tech, art, architecture, fashion, beauty and lifestyle happenings in the United States, both in print and digitally. Pei-Ru took a key role in championing diversity and representation within Wallpaper's content pillars, actively seeking out stories that reflect a wide range of perspectives. She lives in Brooklyn with her husband and two children, and is currently learning how to drive.
-
 All-In is the Paris-based label making full-force fashion for main character dressing
All-In is the Paris-based label making full-force fashion for main character dressingPart of our monthly Uprising series, Wallpaper* meets Benjamin Barron and Bror August Vestbø of All-In, the LVMH Prize-nominated label which bases its collections on a riotous cast of characters – real and imagined
By Orla Brennan
-
 Maserati joins forces with Giorgetti for a turbo-charged relationship
Maserati joins forces with Giorgetti for a turbo-charged relationshipAnnouncing their marriage during Milan Design Week, the brands unveiled a collection, a car and a long term commitment
By Hugo Macdonald
-
 Through an innovative new training program, Poltrona Frau aims to safeguard Italian craft
Through an innovative new training program, Poltrona Frau aims to safeguard Italian craftThe heritage furniture manufacturer is training a new generation of leather artisans
By Cristina Kiran Piotti
-
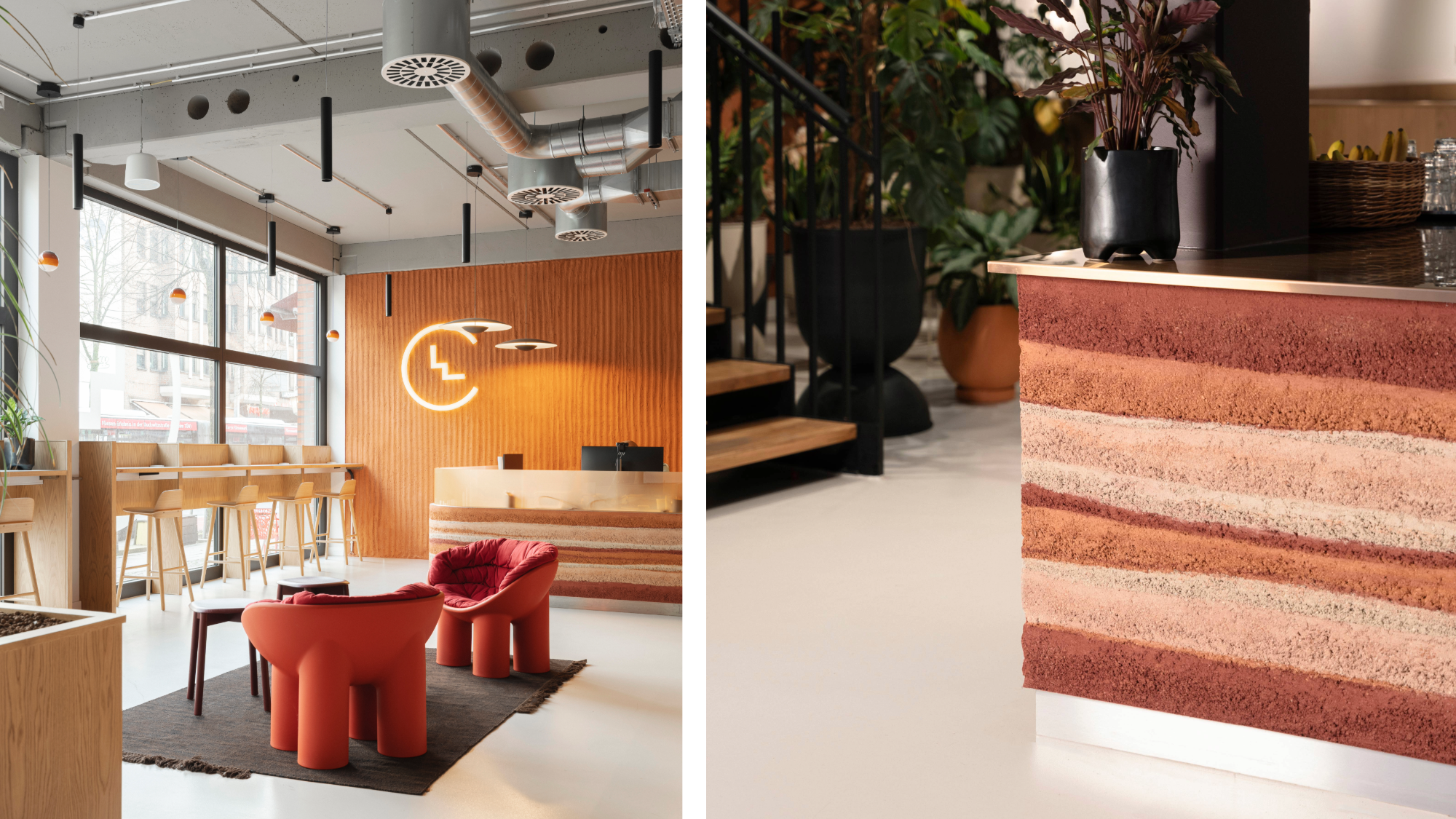 Step inside Clockwise Bremen, a new co-working space in Germany that ripples with geological nods
Step inside Clockwise Bremen, a new co-working space in Germany that ripples with geological nodsClockwise Bremen, a new co-working space by London studio SODA in north-west Germany, is inspired by the region’s sand dunes
By Léa Teuscher
-
 Join our world tour of contemporary homes across five continents
Join our world tour of contemporary homes across five continentsWe take a world tour of contemporary homes, exploring case studies of how we live; we make five stops across five continents
By Ellie Stathaki
-
 A weird and wonderful timber dwelling in Germany challenges the norm
A weird and wonderful timber dwelling in Germany challenges the normHaus Anton II by Manfred Lux and Antxon Cánovas is a radical timber dwelling in Germany, putting wood architecture and DIY construction at its heart
By Ellie Stathaki
-
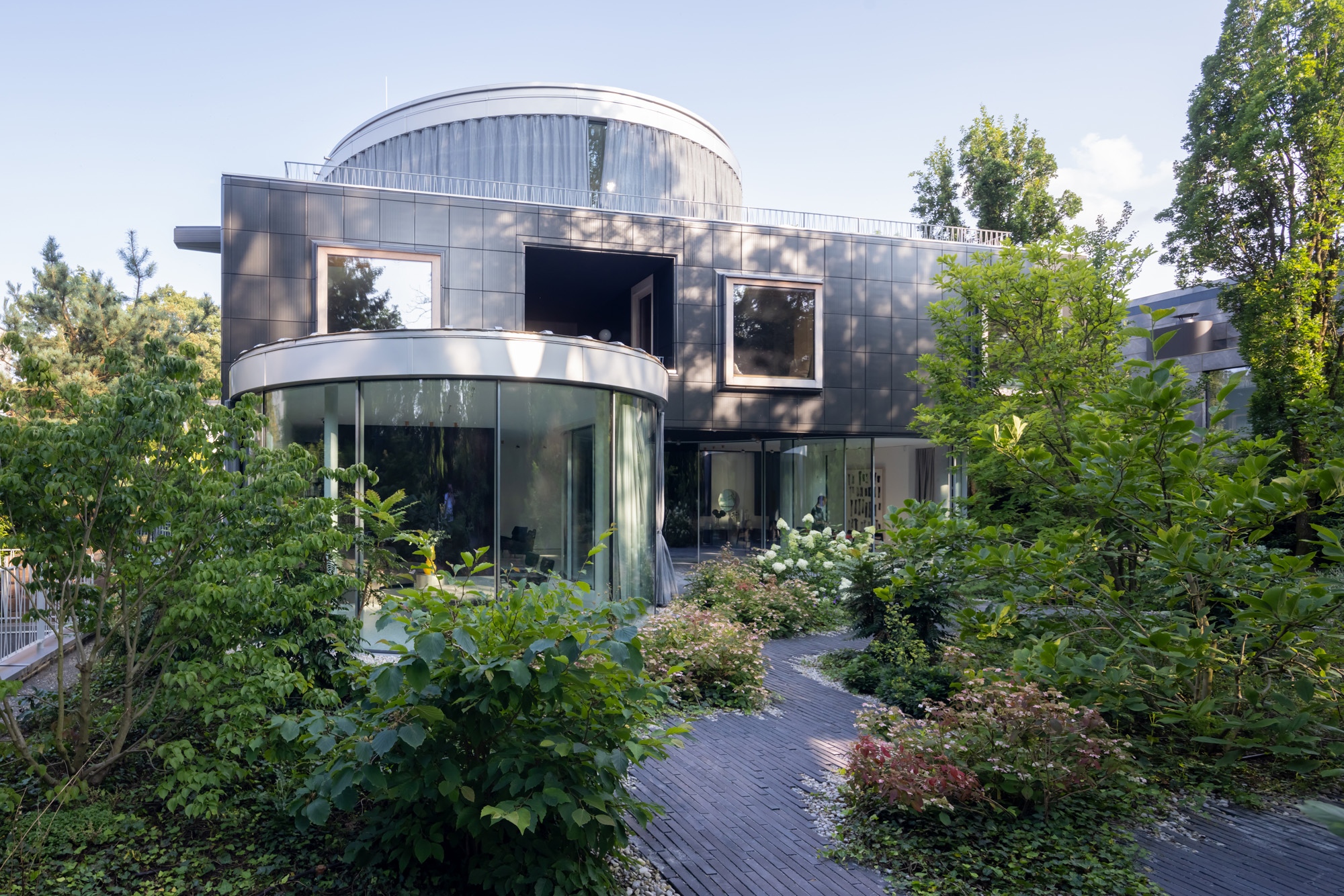 A Munich villa blurs the lines between architecture, art and nature
A Munich villa blurs the lines between architecture, art and natureManuel Herz’s boundary-dissolving Munich villa blurs the lines between architecture, art and nature while challenging its very typology
By Beth Broome
-
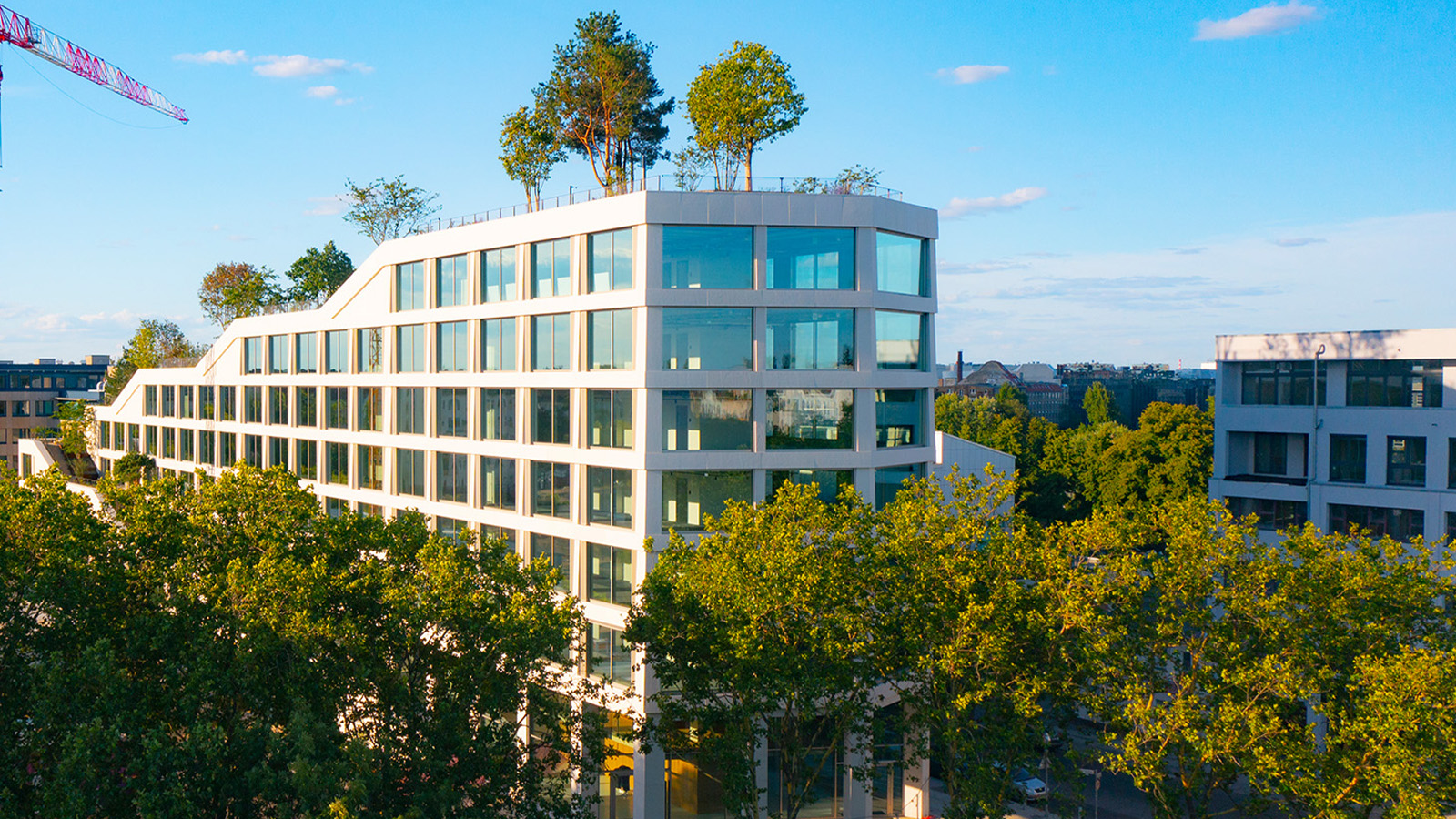 A Berlin park atop an office building offers a new model of urban landscaping
A Berlin park atop an office building offers a new model of urban landscapingA Berlin park and office space by Grüntuch Ernst Architeken and landscape architects capattistaubach offer a symbiotic relationship between urban design and green living materials
By Michael Webb
-
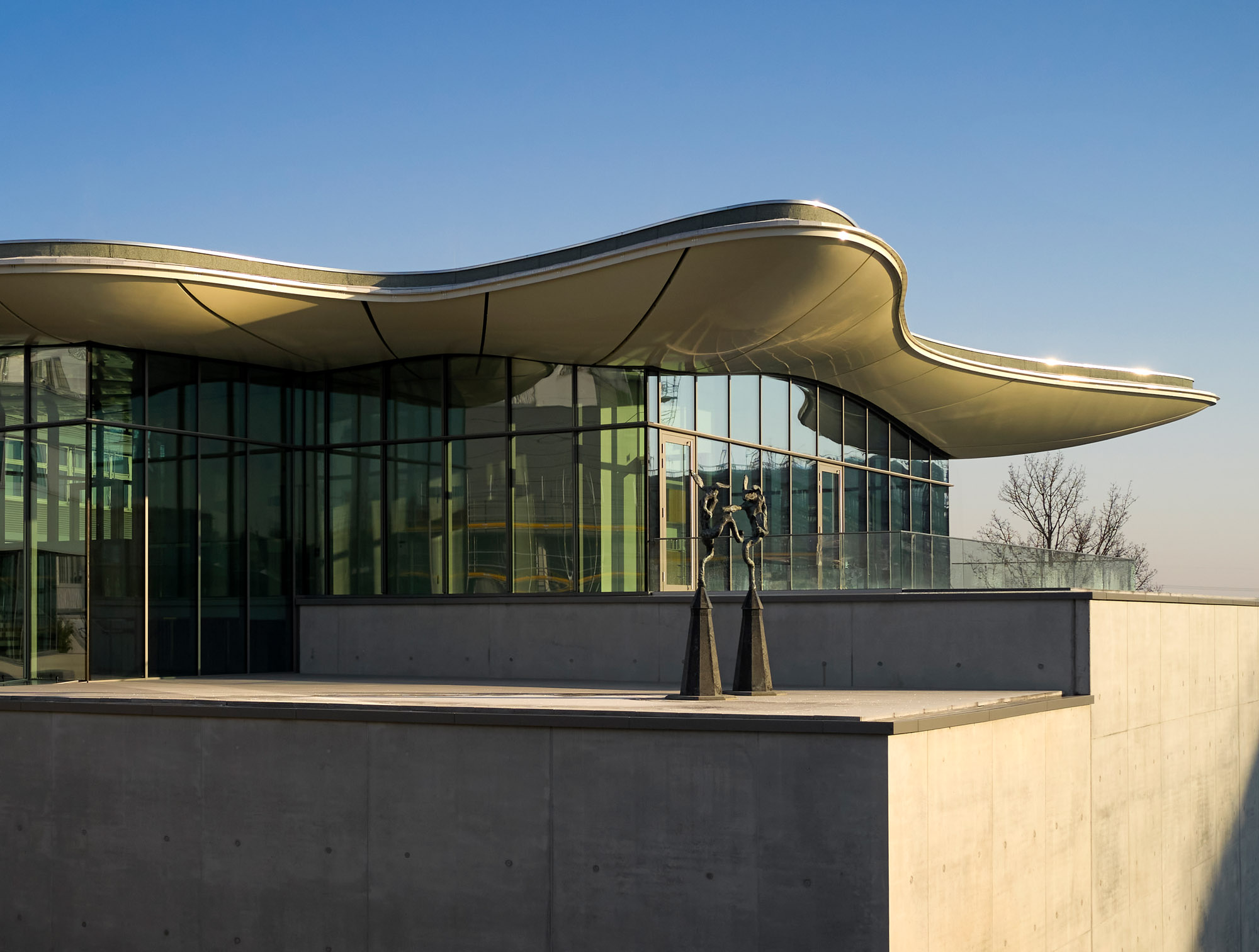 Private gallery Stiftung Froehlich in Stuttgart stands out with an organic, cloud-shaped top
Private gallery Stiftung Froehlich in Stuttgart stands out with an organic, cloud-shaped topBlue-sky thinking elevates Stiftung Froehlich, a purpose-built gallery for the Froehlich Foundation’s art collection near Stuttgart by Gabriele Glöckler
By Hili Perlson
-
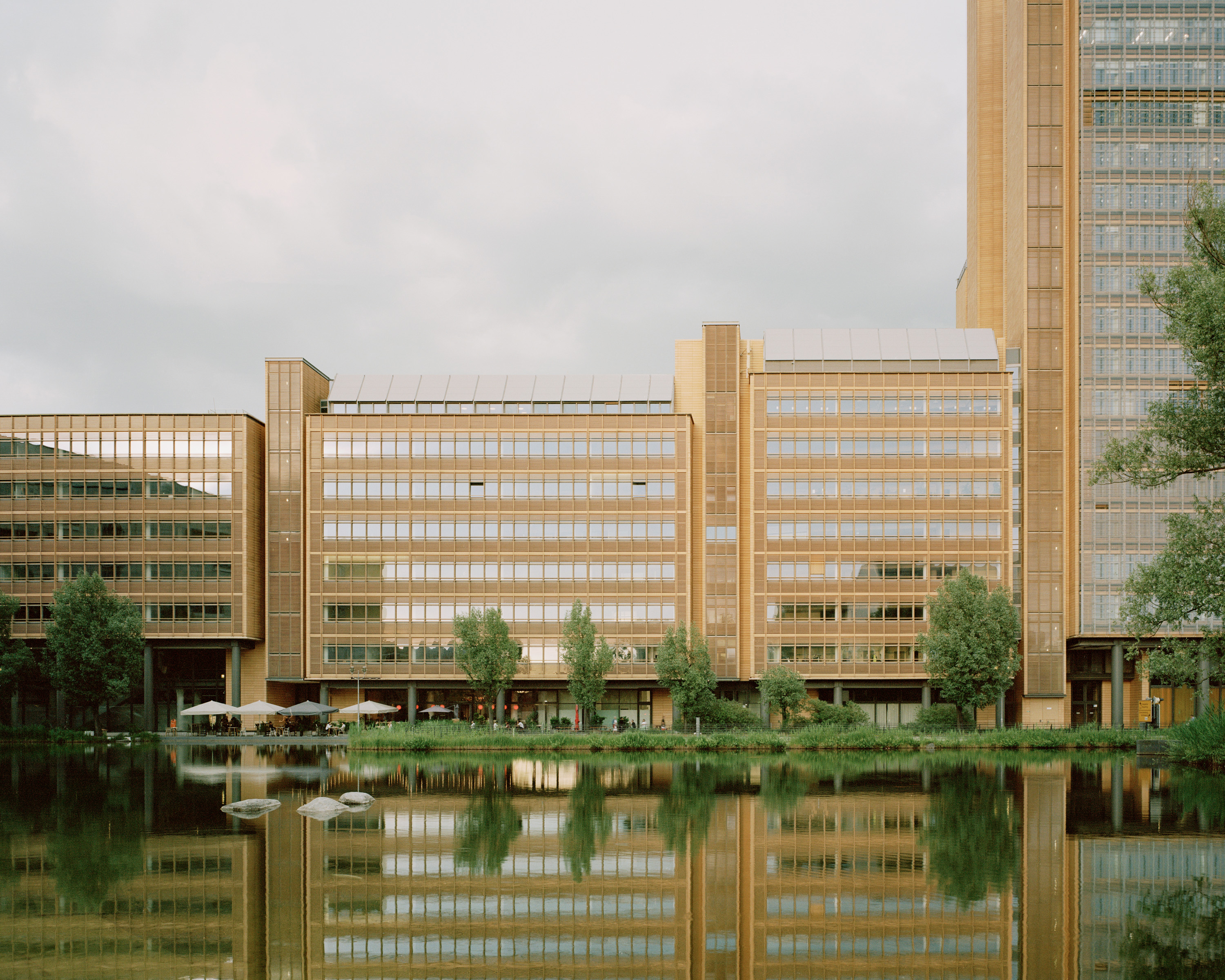 A walk through Potsdamer Platz: Europe’s biggest construction site 30 years on
A walk through Potsdamer Platz: Europe’s biggest construction site 30 years onIn 2024, Potsdamer Platz celebrates its 30th anniversary and Jonathan Glancey reflects upon the famous postmodernist development in Berlin, seen here through the lens of photographer Rory Gardiner
By Jonathan Glancey
-
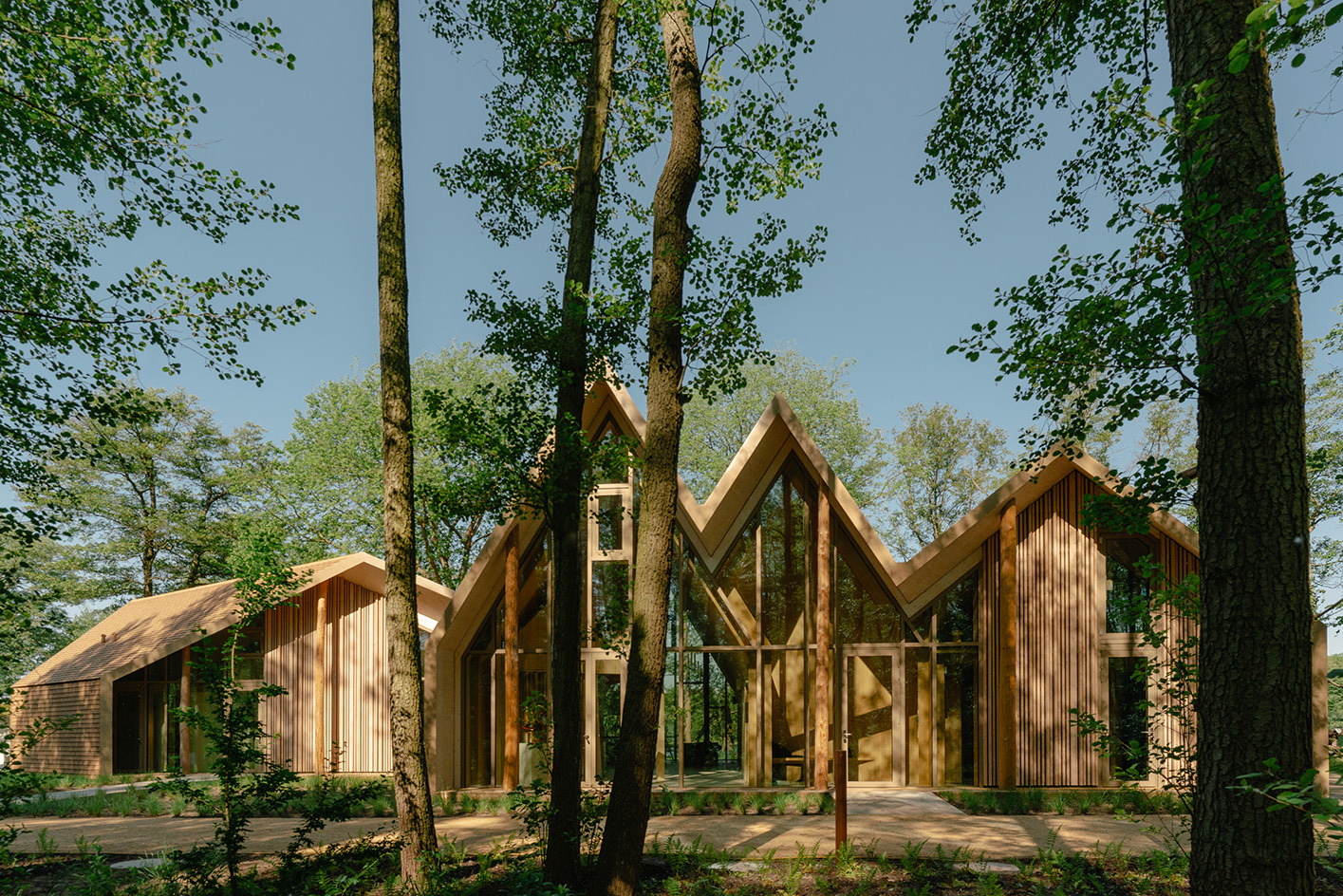 The Lake House is a tree-inspired retreat making the most of Berlin’s nature
The Lake House is a tree-inspired retreat making the most of Berlin’s natureThe Lake House by Sigurd Larsen is a nature-inspired retreat in west Berlin, surrounded by trees and drawing on their timber nature
By Ellie Stathaki