Skylights add playfulness to this minimalist Los Angeles home
Architects Annie Barrett and Hye-Young Chung design Centered Home, a reimagined Los Angeles Spanish-style house
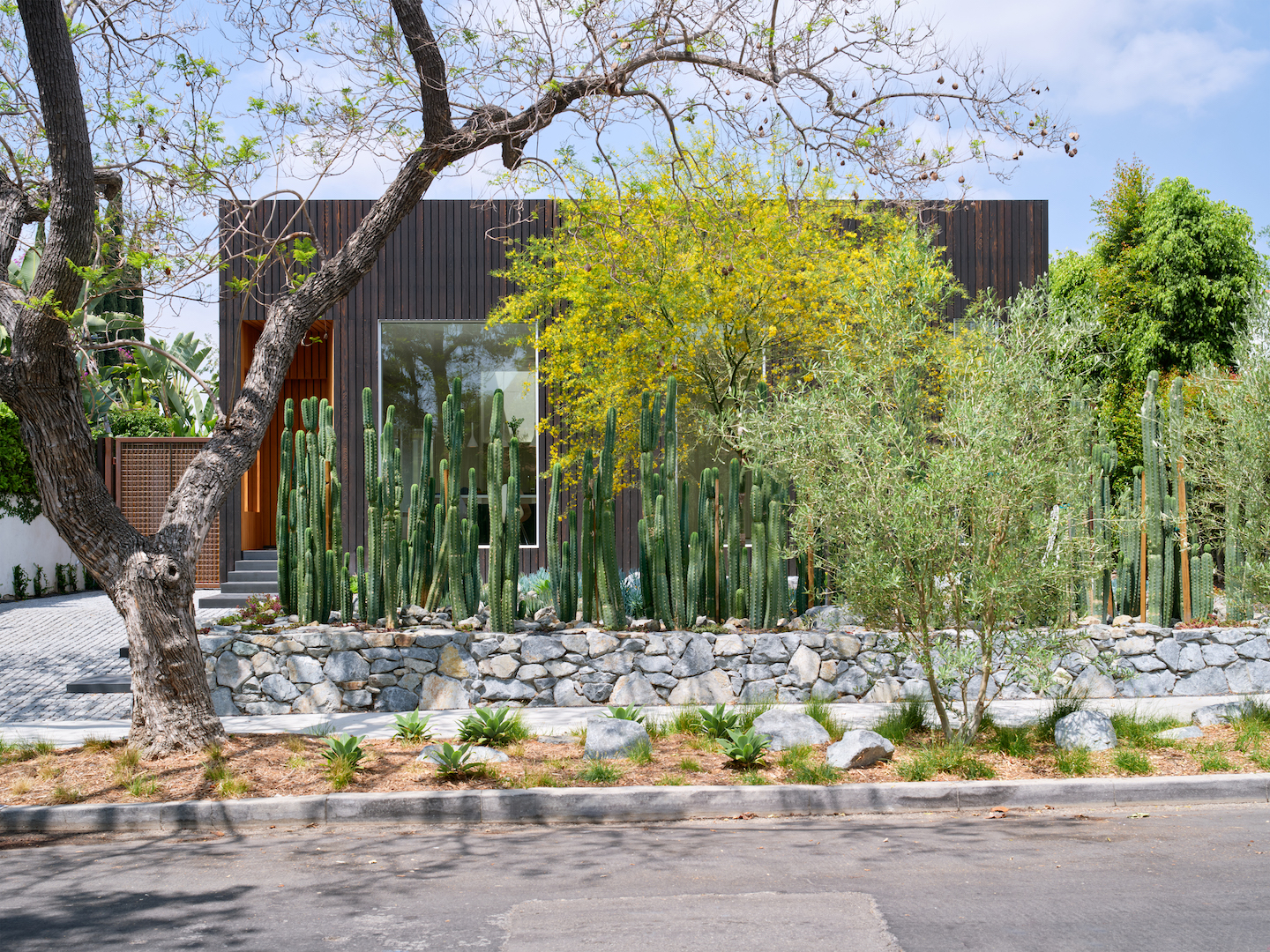
Brandon Shigeta - Photography
A Spanish-style Los Angeles house has been transformed into a minimalist, contemporary domestic haven, peeking behind a screen of San Pedro cacti. This is Centered Home, a project by Annie Barrett (of Aanda Architects) and Hye-Young Chung (of HYCArch), a team of architects who redesigned the existing property into a design-led abode with unexpected geometries and angular skylights, for a couple about to enter semi-retirements ‘and programmatic shifts that a new phase of life brings’.
The project’s street façade does not reveal much. A simple, clean, low rectilinear box is set back from the street behind the cacti garden, with a set of paved steps leading up to a discreet entrance, which is set to the one side of the building. Charred shou sugi ban rainscreen-cladding bridges the natural landscape in front and the minimalist architecture behind.
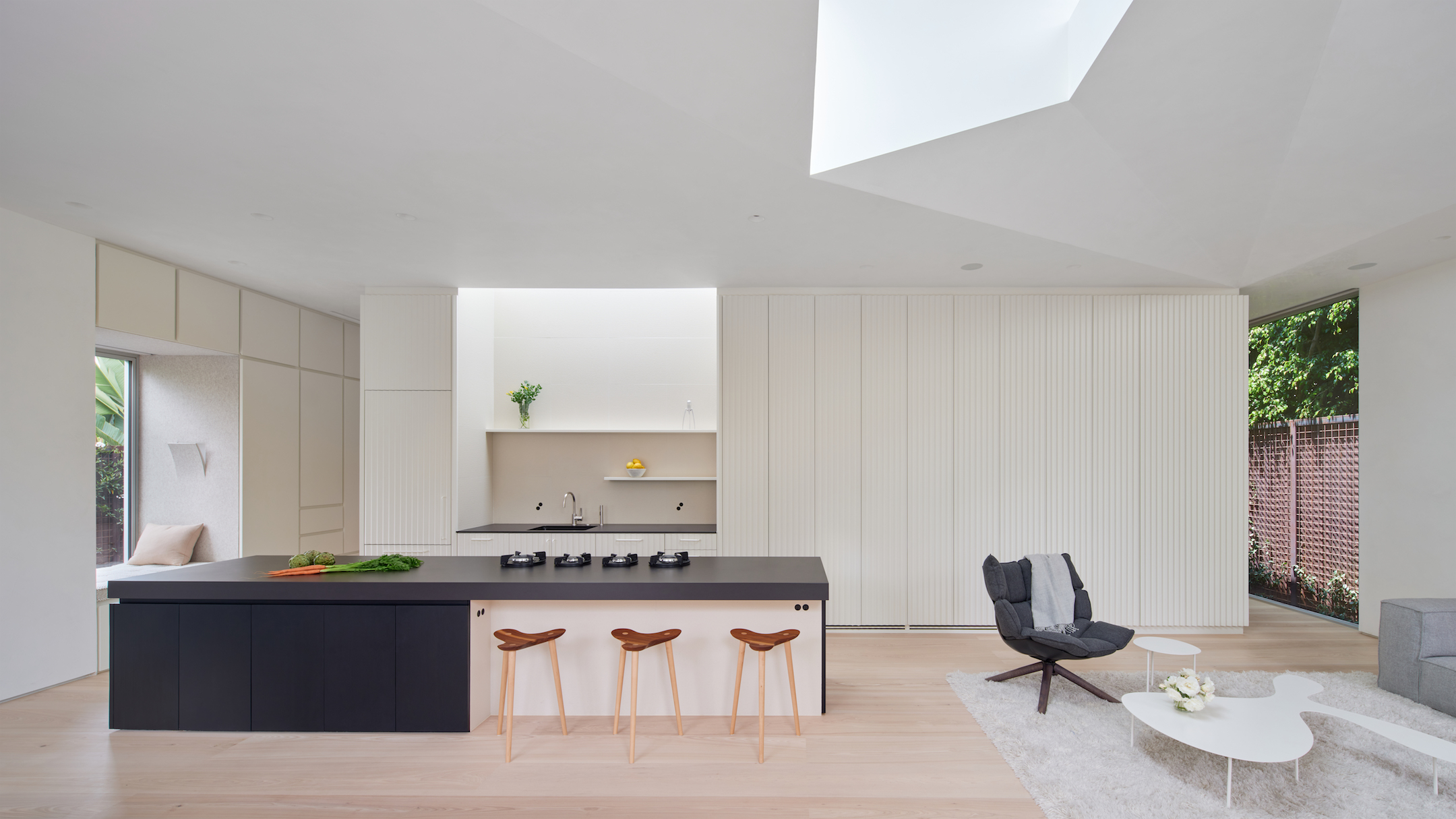
Stepping inside, the feeling is one of simplicity and brightness, underlined by the choice of materials – light colours throughout, broad, natural-timber Dinesen plank flooring, custom millwork, and crisp white plaster surfaces. The internal arrangement is built around a central ‘cube', a space off which spread the different functions. The most private areas are at the core, while communal and more public-facing spaces dot the perimeter of the floorplan.
‘While inside the house, one is either within the cube, or living between it and the visually porous exterior envelope of the building, creating direct connections to nature and amplifying the sense of the cube as a volume within a volume – or, a home within a house,' says Barrett.
Skylights at the top of angular, pyramidal ceiling shapes and skylights offer both a sense of drama and a meditative touch. Some are playfully concealed from different views, giving the sense of ‘a game of peekaboo as you circle the space’, says Chung, adding a touch of fun and the unexpected to this domestic interior.
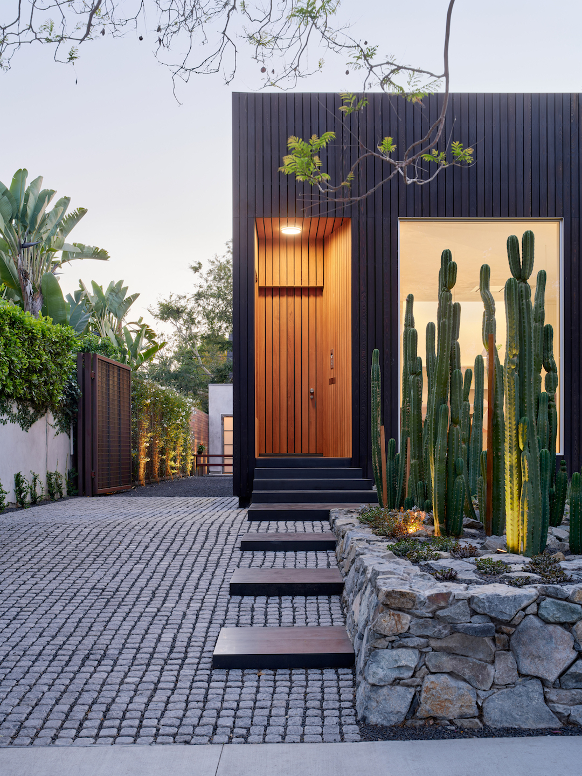
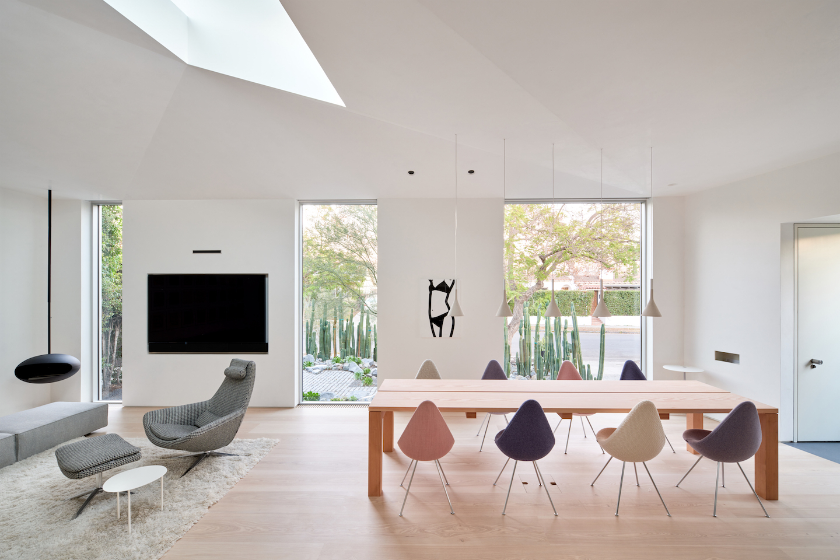
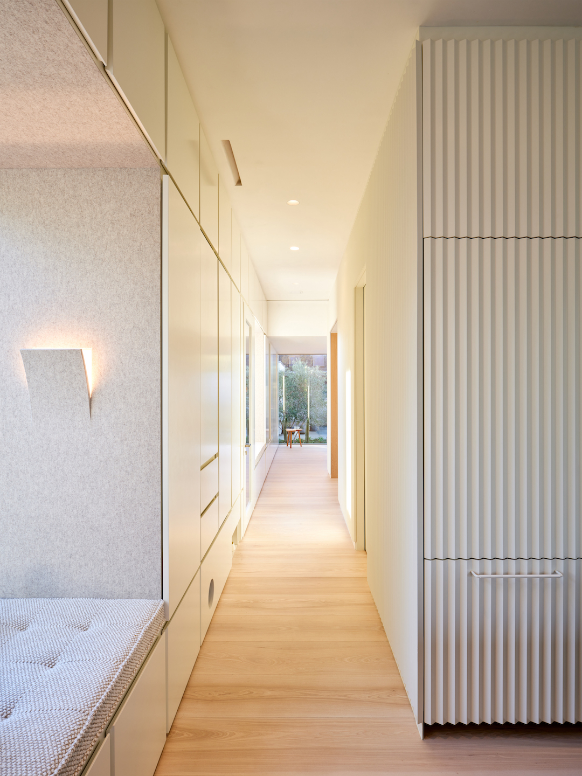
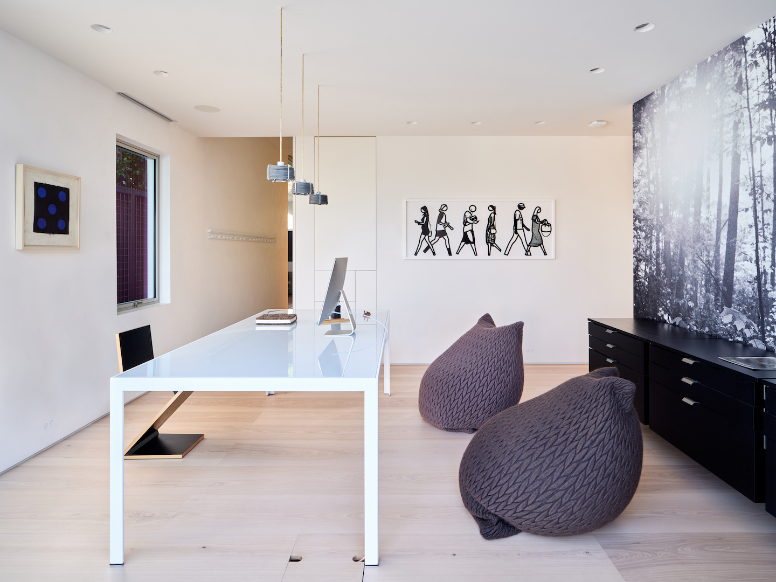
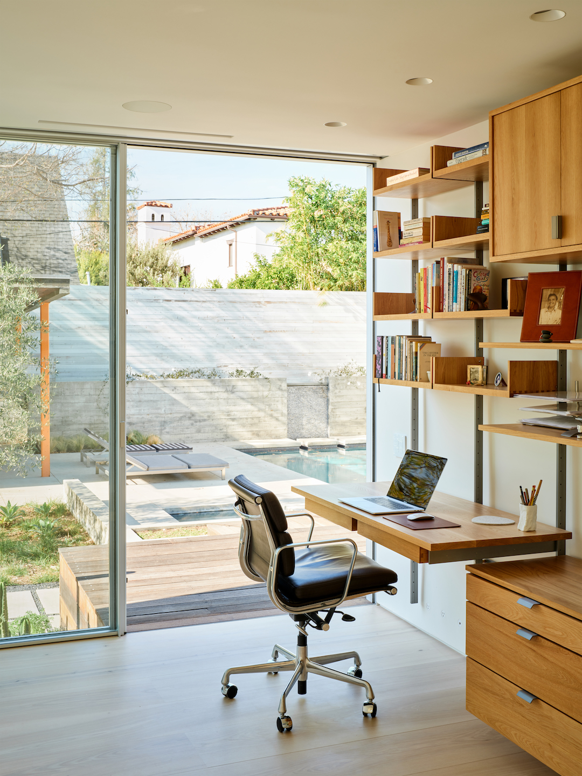
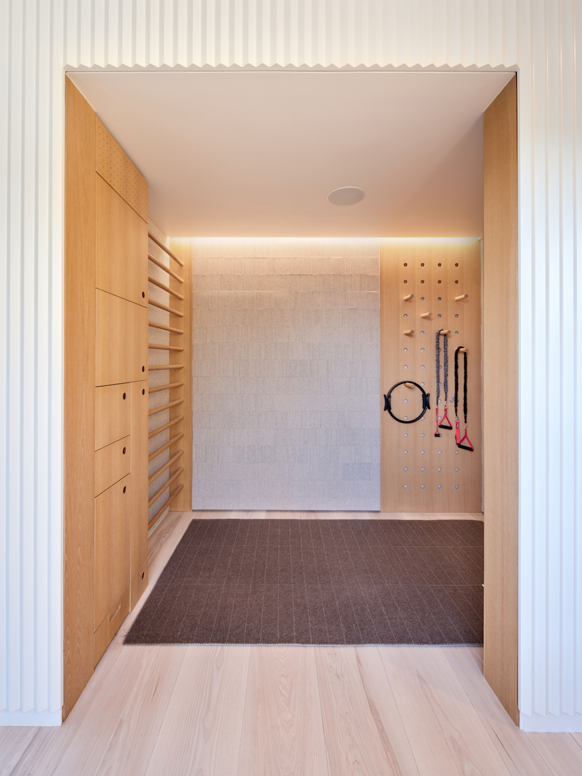
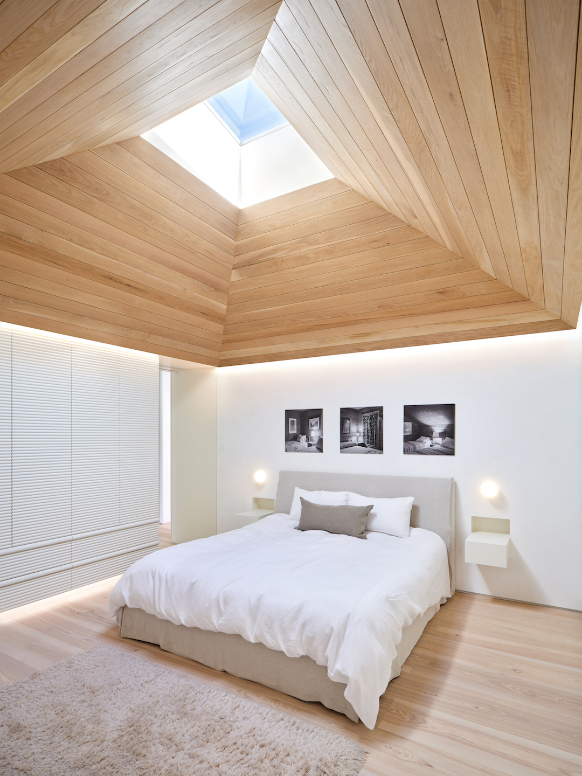
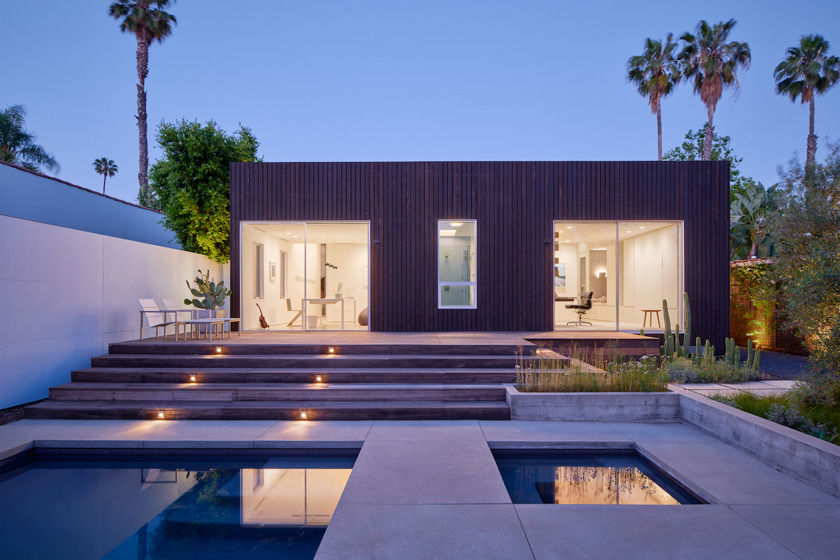
INFORMATION
Wallpaper* Newsletter
Receive our daily digest of inspiration, escapism and design stories from around the world direct to your inbox.
Ellie Stathaki is the Architecture & Environment Director at Wallpaper*. She trained as an architect at the Aristotle University of Thessaloniki in Greece and studied architectural history at the Bartlett in London. Now an established journalist, she has been a member of the Wallpaper* team since 2006, visiting buildings across the globe and interviewing leading architects such as Tadao Ando and Rem Koolhaas. Ellie has also taken part in judging panels, moderated events, curated shows and contributed in books, such as The Contemporary House (Thames & Hudson, 2018), Glenn Sestig Architecture Diary (2020) and House London (2022).
-
 Put these emerging artists on your radar
Put these emerging artists on your radarThis crop of six new talents is poised to shake up the art world. Get to know them now
By Tianna Williams
-
 Dining at Pyrá feels like a Mediterranean kiss on both cheeks
Dining at Pyrá feels like a Mediterranean kiss on both cheeksDesigned by House of Dré, this Lonsdale Road addition dishes up an enticing fusion of Greek and Spanish cooking
By Sofia de la Cruz
-
 Creased, crumpled: S/S 2025 menswear is about clothes that have ‘lived a life’
Creased, crumpled: S/S 2025 menswear is about clothes that have ‘lived a life’The S/S 2025 menswear collections see designers embrace the creased and the crumpled, conjuring a mood of laidback languor that ran through the season – captured here by photographer Steve Harnacke and stylist Nicola Neri for Wallpaper*
By Jack Moss
-
 We explore Franklin Israel’s lesser-known, progressive, deconstructivist architecture
We explore Franklin Israel’s lesser-known, progressive, deconstructivist architectureFranklin Israel, a progressive Californian architect whose life was cut short in 1996 at the age of 50, is celebrated in a new book that examines his work and legacy
By Michael Webb
-
 A new hilltop California home is rooted in the landscape and celebrates views of nature
A new hilltop California home is rooted in the landscape and celebrates views of natureWOJR's California home House of Horns is a meticulously planned modern villa that seeps into its surrounding landscape through a series of sculptural courtyards
By Jonathan Bell
-
 The Frick Collection's expansion by Selldorf Architects is both surgical and delicate
The Frick Collection's expansion by Selldorf Architects is both surgical and delicateThe New York cultural institution gets a $220 million glow-up
By Stephanie Murg
-
 Remembering architect David M Childs (1941-2025) and his New York skyline legacy
Remembering architect David M Childs (1941-2025) and his New York skyline legacyDavid M Childs, a former chairman of architectural powerhouse SOM, has passed away. We celebrate his professional achievements
By Jonathan Bell
-
 The upcoming Zaha Hadid Architects projects set to transform the horizon
The upcoming Zaha Hadid Architects projects set to transform the horizonA peek at Zaha Hadid Architects’ future projects, which will comprise some of the most innovative and intriguing structures in the world
By Anna Solomon
-
 Frank Lloyd Wright’s last house has finally been built – and you can stay there
Frank Lloyd Wright’s last house has finally been built – and you can stay thereFrank Lloyd Wright’s final residential commission, RiverRock, has come to life. But, constructed 66 years after his death, can it be considered a true ‘Wright’?
By Anna Solomon
-
 Heritage and conservation after the fires: what’s next for Los Angeles?
Heritage and conservation after the fires: what’s next for Los Angeles?In the second instalment of our 'Rebuilding LA' series, we explore a way forward for historical treasures under threat
By Mimi Zeiger
-
 Why this rare Frank Lloyd Wright house is considered one of Chicago’s ‘most endangered’ buildings
Why this rare Frank Lloyd Wright house is considered one of Chicago’s ‘most endangered’ buildingsThe JJ Walser House has sat derelict for six years. But preservationists hope the building will have a vibrant second act
By Anna Fixsen