Loft-living is being rethought inside Emery Roth’s 1930s NYC apartment building
Historic Art Deco windows, contemporary loft-style living and a clever diagonal layout come together in this modern reimagining of a family home by Daniel Schütz and Georg Windeck, set in an iconic 1930s Emery Roth-designed apartment building in New York's Central Park West
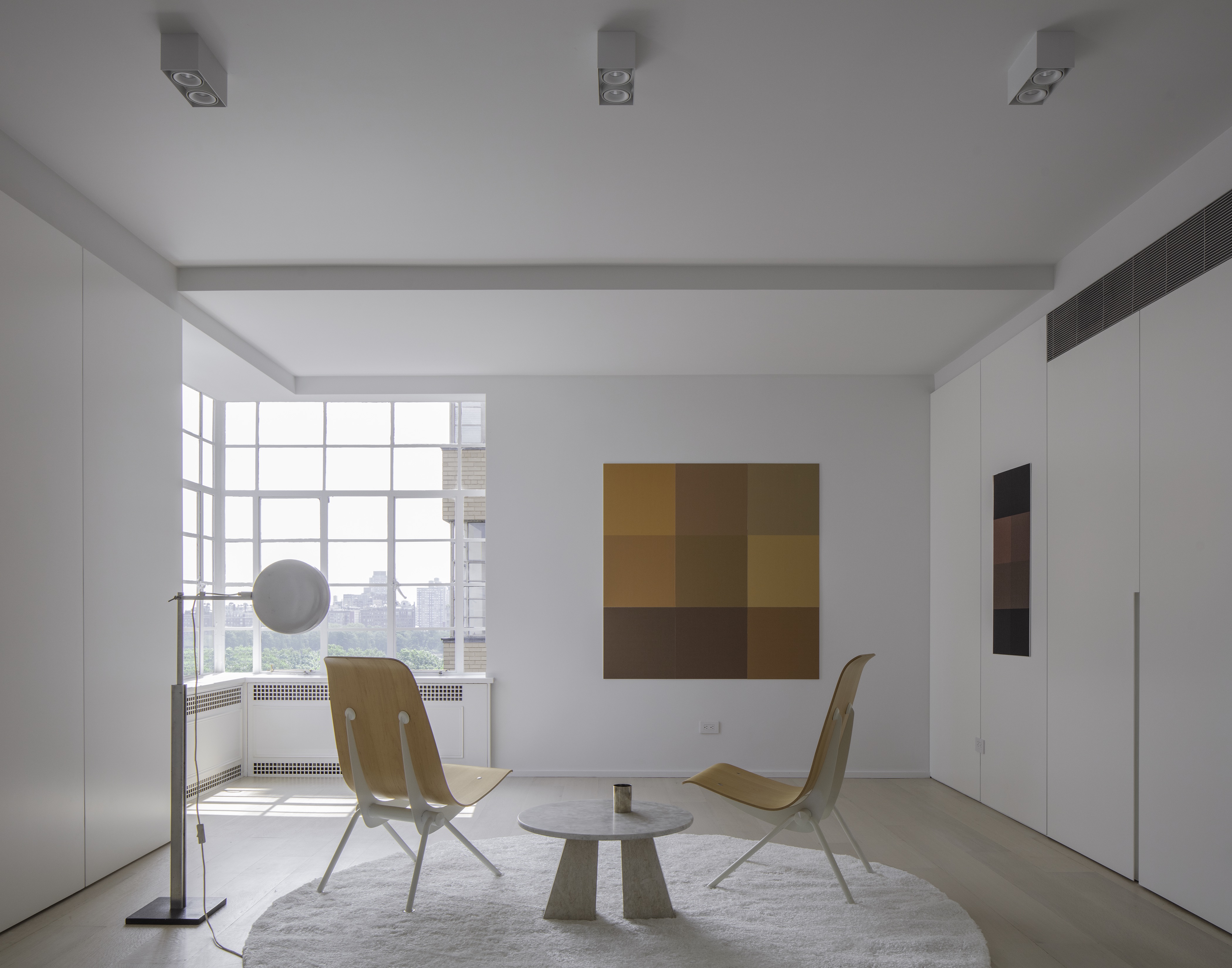
Naho Kubota - Photography
A penthouse apartment in a stylish 1930s block on Central Park West has just been given a modern facelift by New York architects Daniel Schütz and Georg Windeck. The project is set in a handsome Art Deco structure originally created by celebrated American architect Emery Roth (1871 – 1948), complete with large windows and an expansive floor plan that spills out to a rear facing roof terrace.
Bought by New York couple to be converted into their family home, the apartment presented a challenge for the young architects; while the front windows offered a spectacular view, the decked terrace was placed at the rear of the property. Additionally, there was a number of fixed structural columns and plumbing stack locations the pair had to work around.
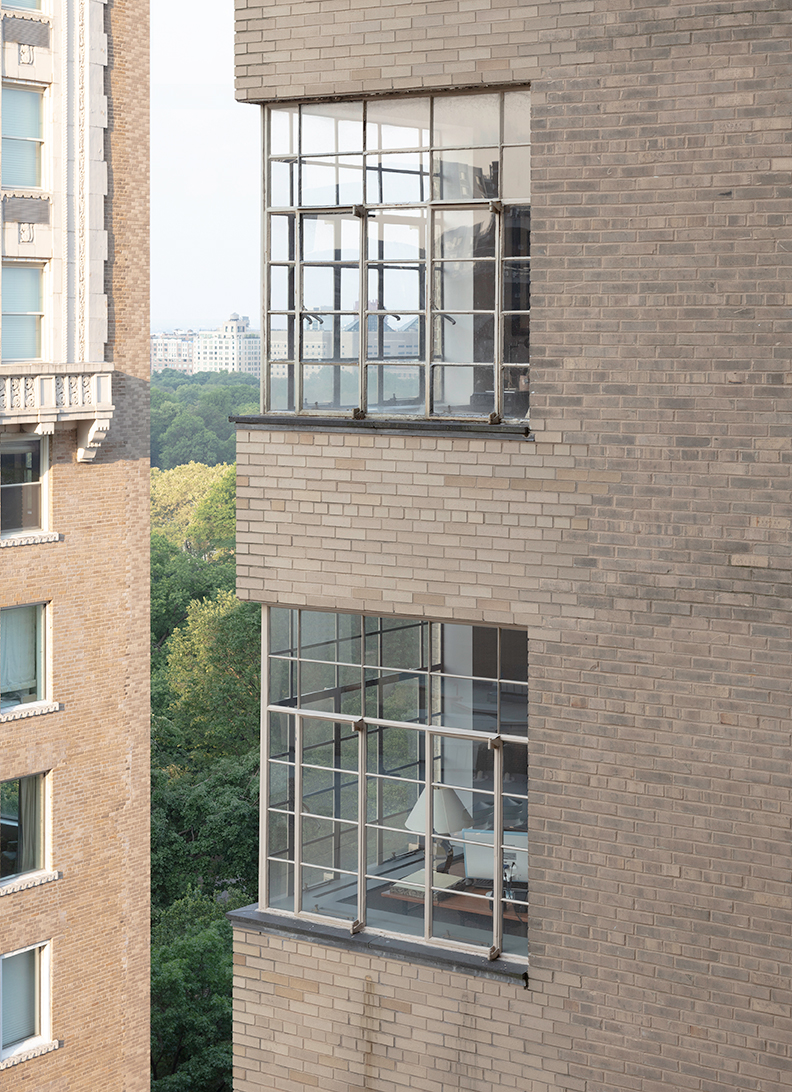
The architects' answer was to entirely rearrange the interior. ‘The new layout organizes the public areas along a diagonal that connects two distinct corner windows at opposite ends of the apartment,' explain Schütz and Windeck. ‘One faces Central Park, the other overlooks the Upper West Side.'
RELATED STORY
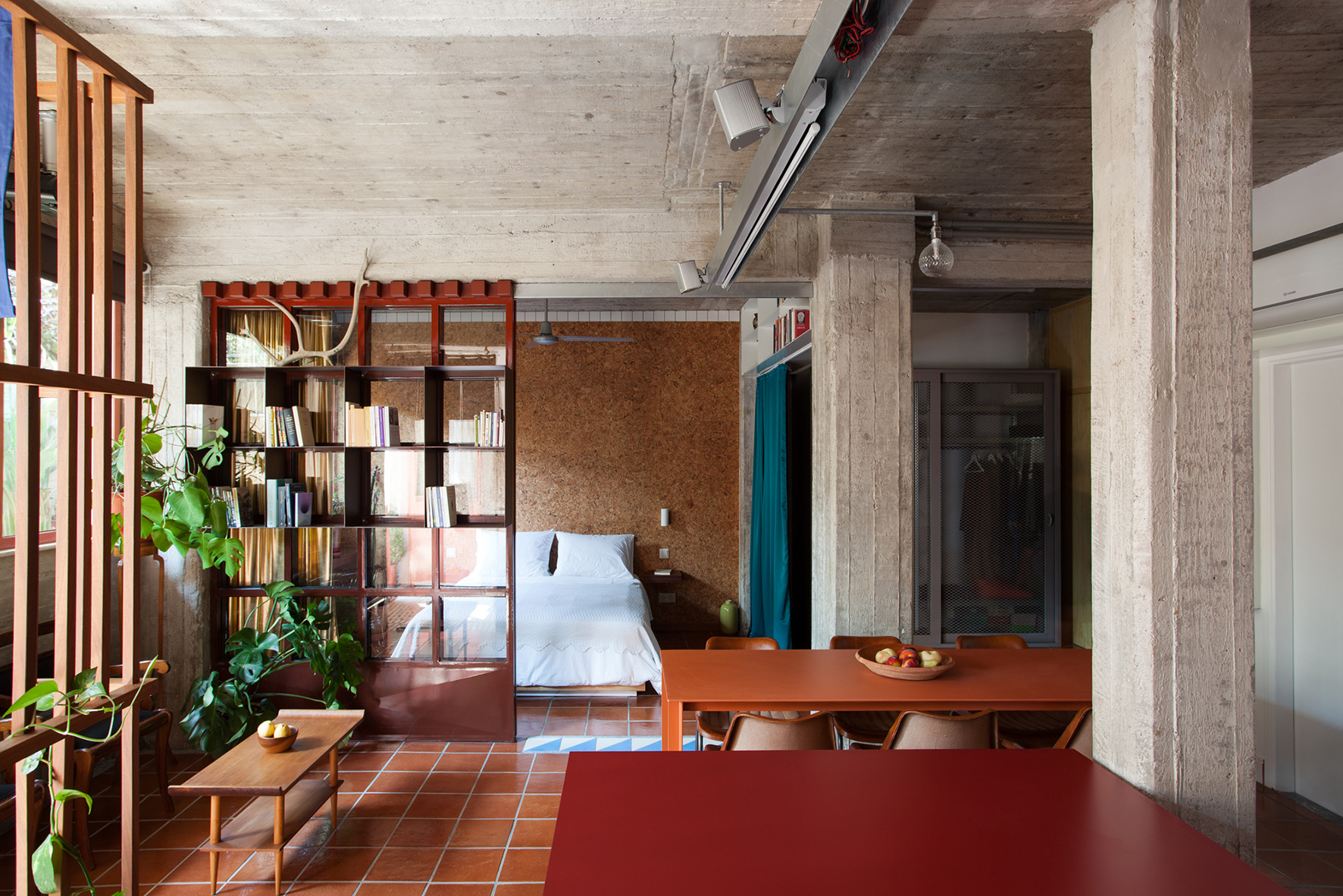
Cubic volumes, which do not necessarily follow the existing grid structure, enclose the bedrooms and bathrooms – including a guest room. Movable partitions made out of joinery or tailor made leather paneling by specialist Christina Z Antonio provide a flexible structure and pops of colour in a carefully framed composition that can be adapted to different views and arrangements, according to the various needs of daily family life.
Outside, a bespoke steel trellis on the terrace was inspired by the grid of the historic Art Deco steel windows on the original building. ‘This free standing structure creates a dematerialized inversion of the apartment’s masonry wall,' say the architects, highlighting how the original building's well-proportioned bones served as inspiration for this contemporary interpretation of a 20th century flat.
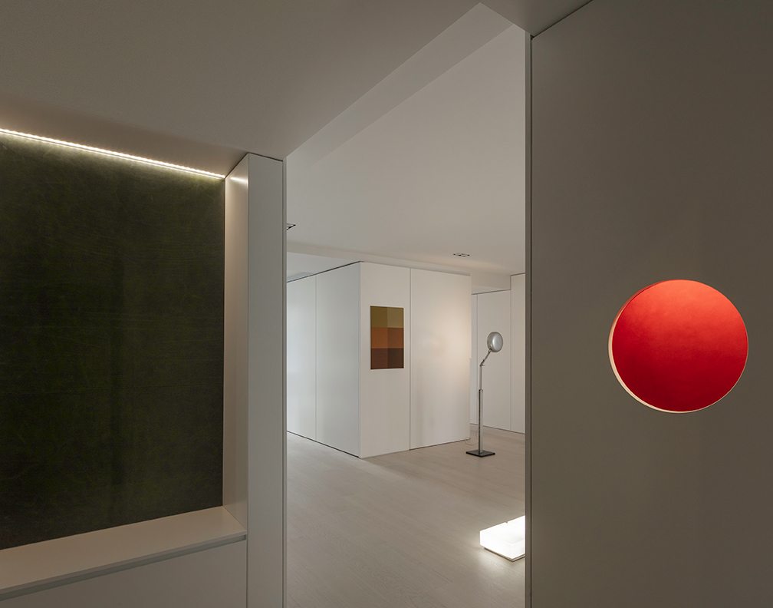
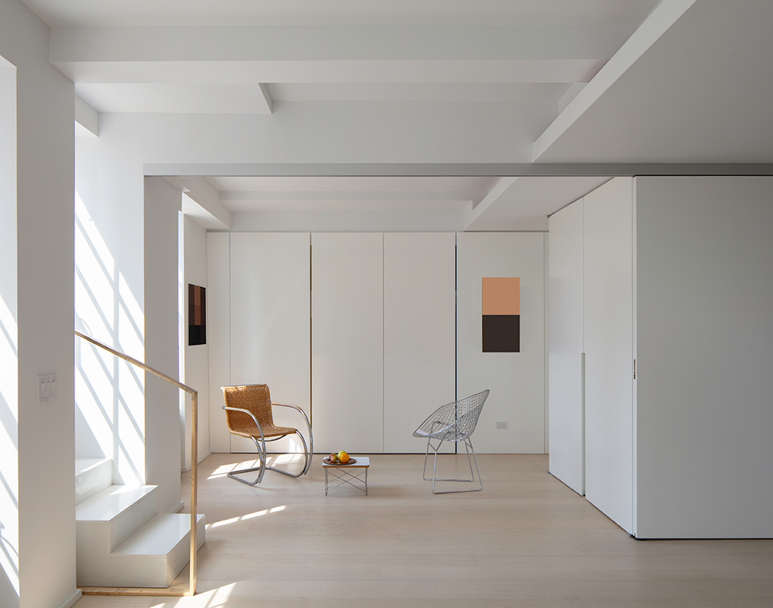
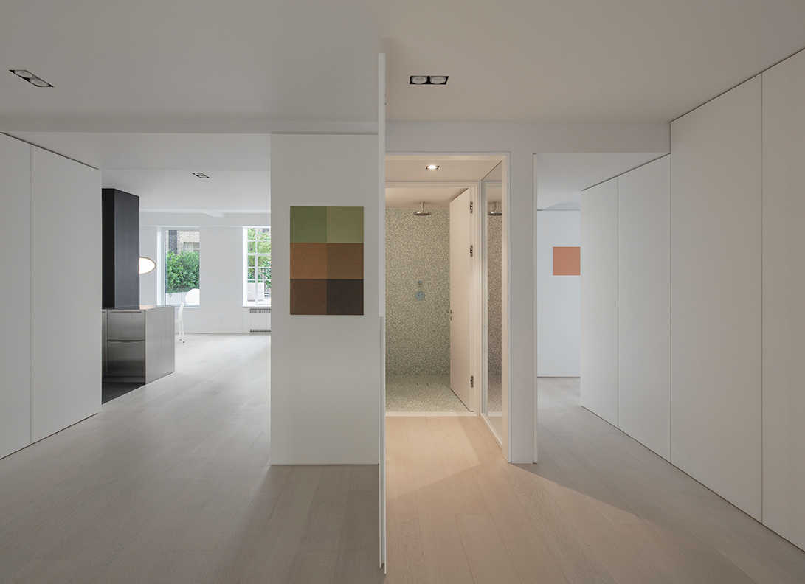
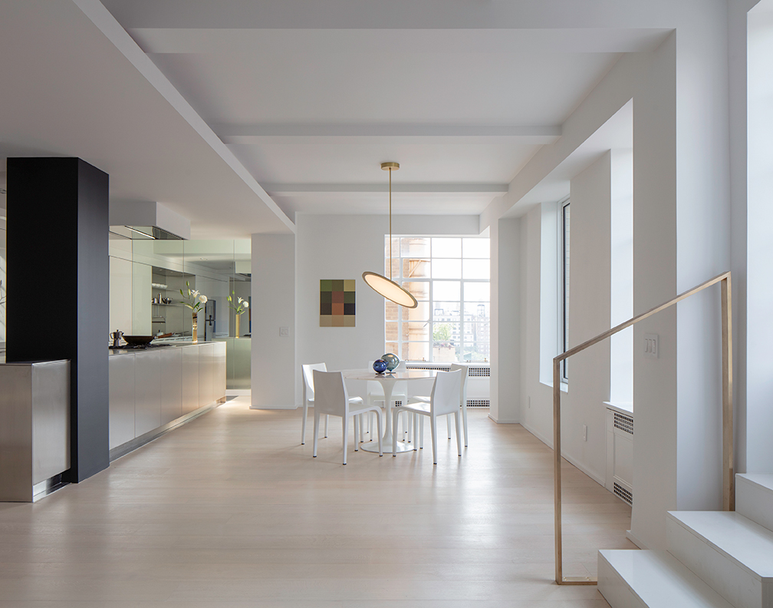
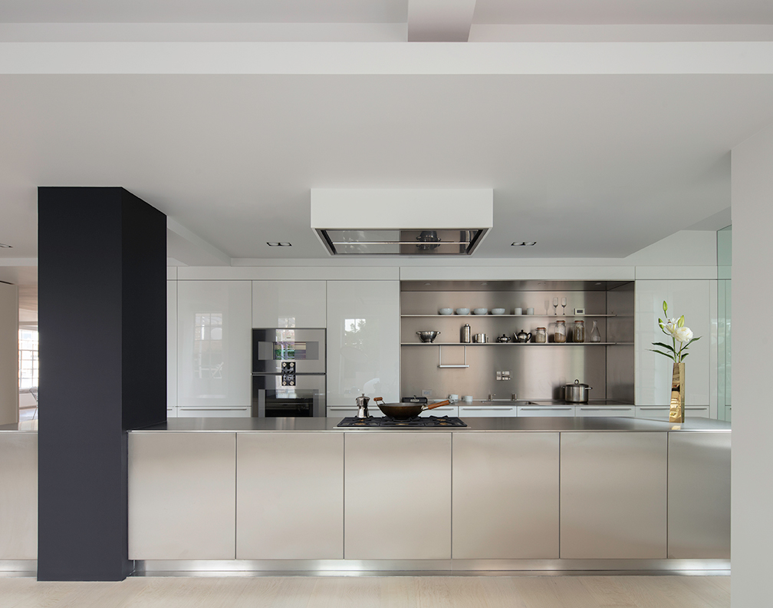
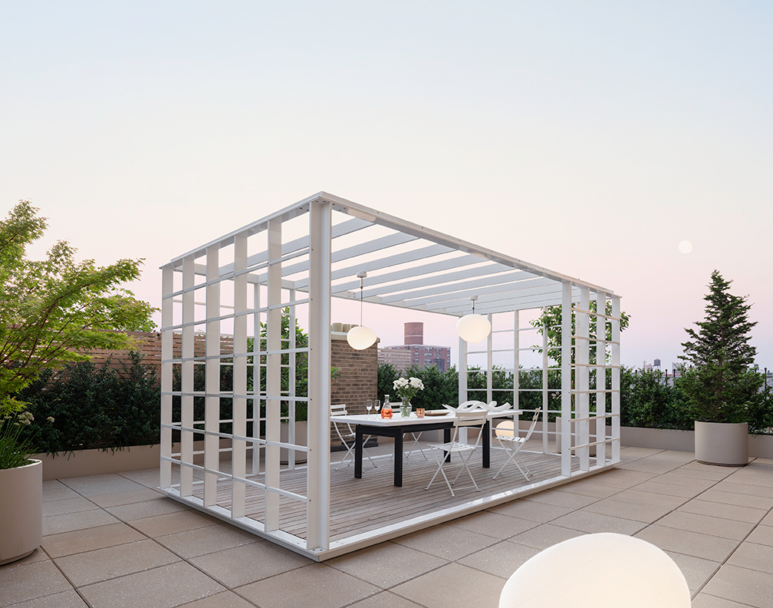
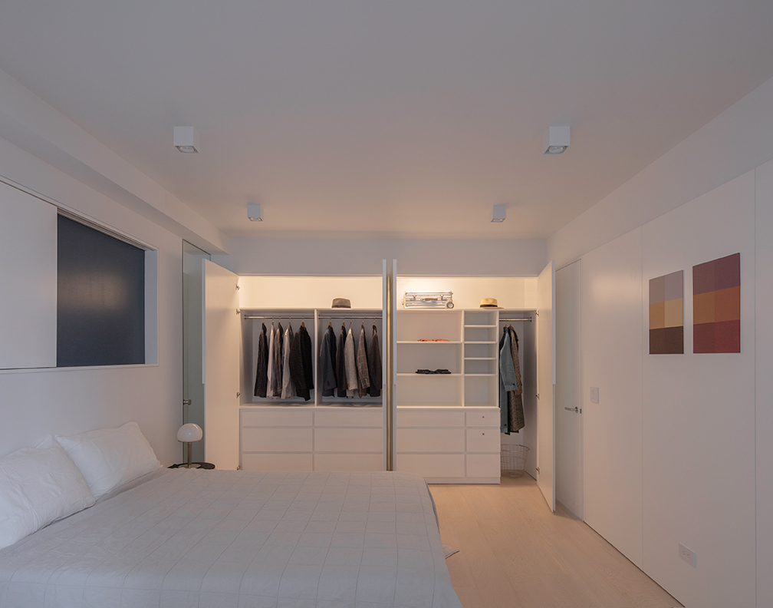
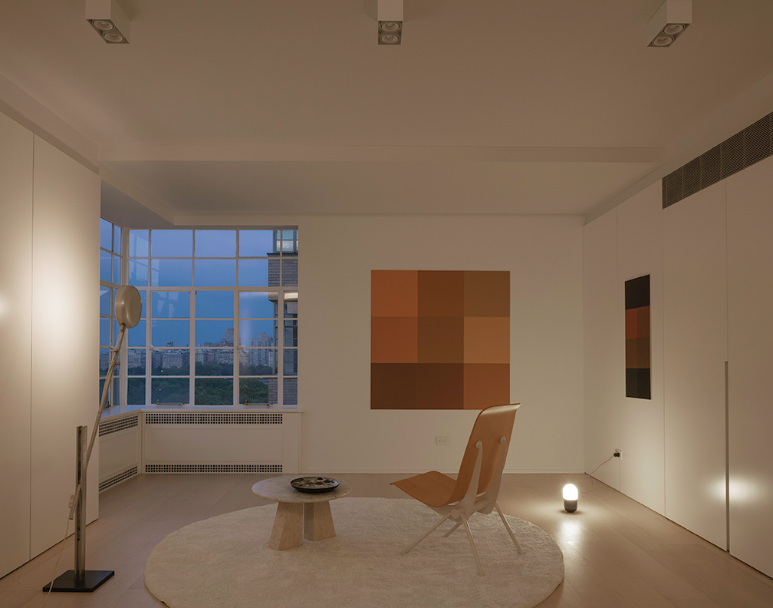
Receive our daily digest of inspiration, escapism and design stories from around the world direct to your inbox.
Ellie Stathaki is the Architecture & Environment Director at Wallpaper*. She trained as an architect at the Aristotle University of Thessaloniki in Greece and studied architectural history at the Bartlett in London. Now an established journalist, she has been a member of the Wallpaper* team since 2006, visiting buildings across the globe and interviewing leading architects such as Tadao Ando and Rem Koolhaas. Ellie has also taken part in judging panels, moderated events, curated shows and contributed in books, such as The Contemporary House (Thames & Hudson, 2018), Glenn Sestig Architecture Diary (2020) and House London (2022).
-
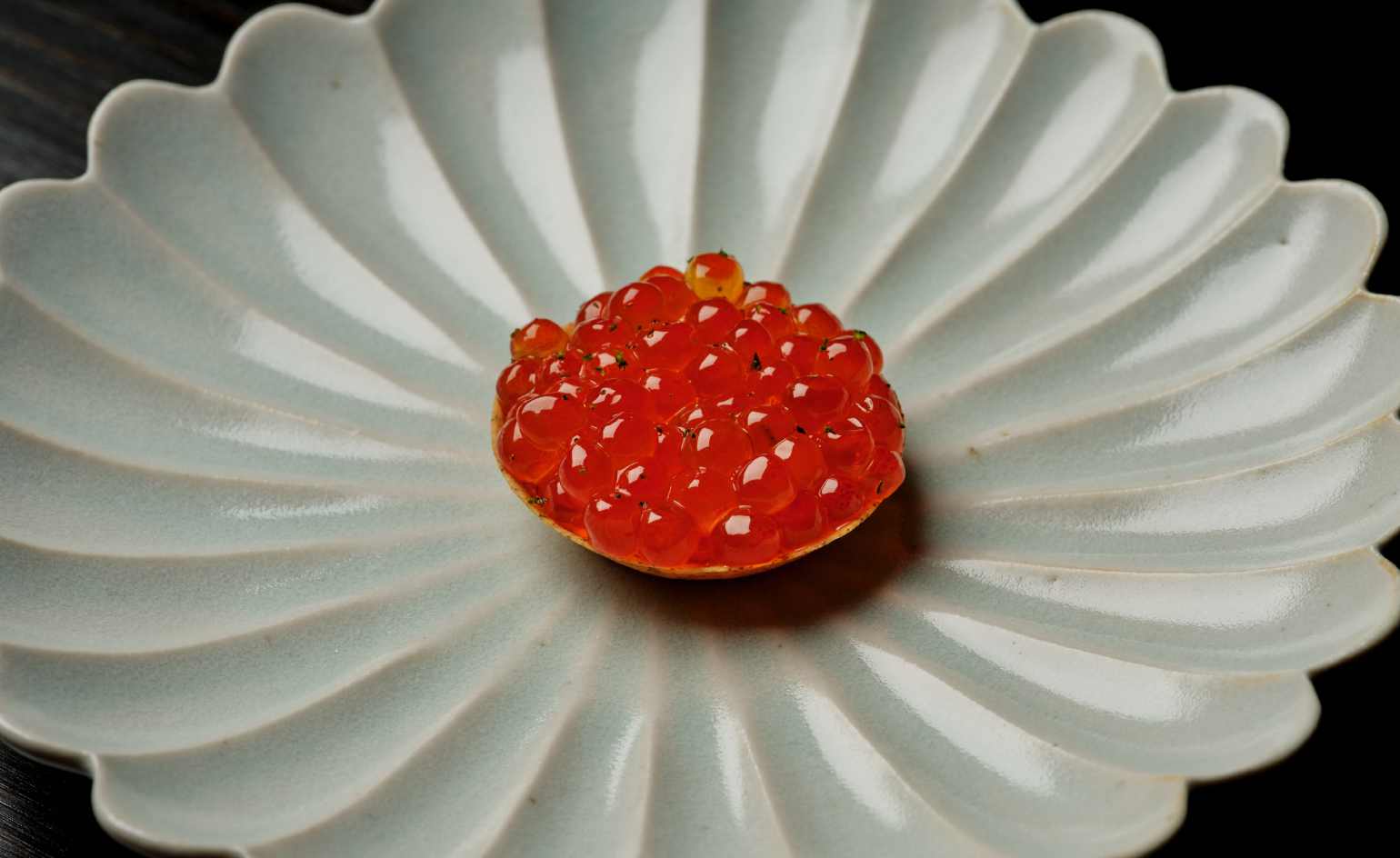 This cult Los Angeles pop-up restaurant now has a permanent address
This cult Los Angeles pop-up restaurant now has a permanent addressChef Brian Baik’s Corridor 109 makes its permanent debut in Melrose Hill. No surprise, it's now one of the hardest tables in town to book
-
 French bistro restaurant Maset channels the ease of the Mediterranean in London
French bistro restaurant Maset channels the ease of the Mediterranean in LondonThis Marylebone restaurant is shaped by the coastal flavours, materials and rhythms of southern France
-
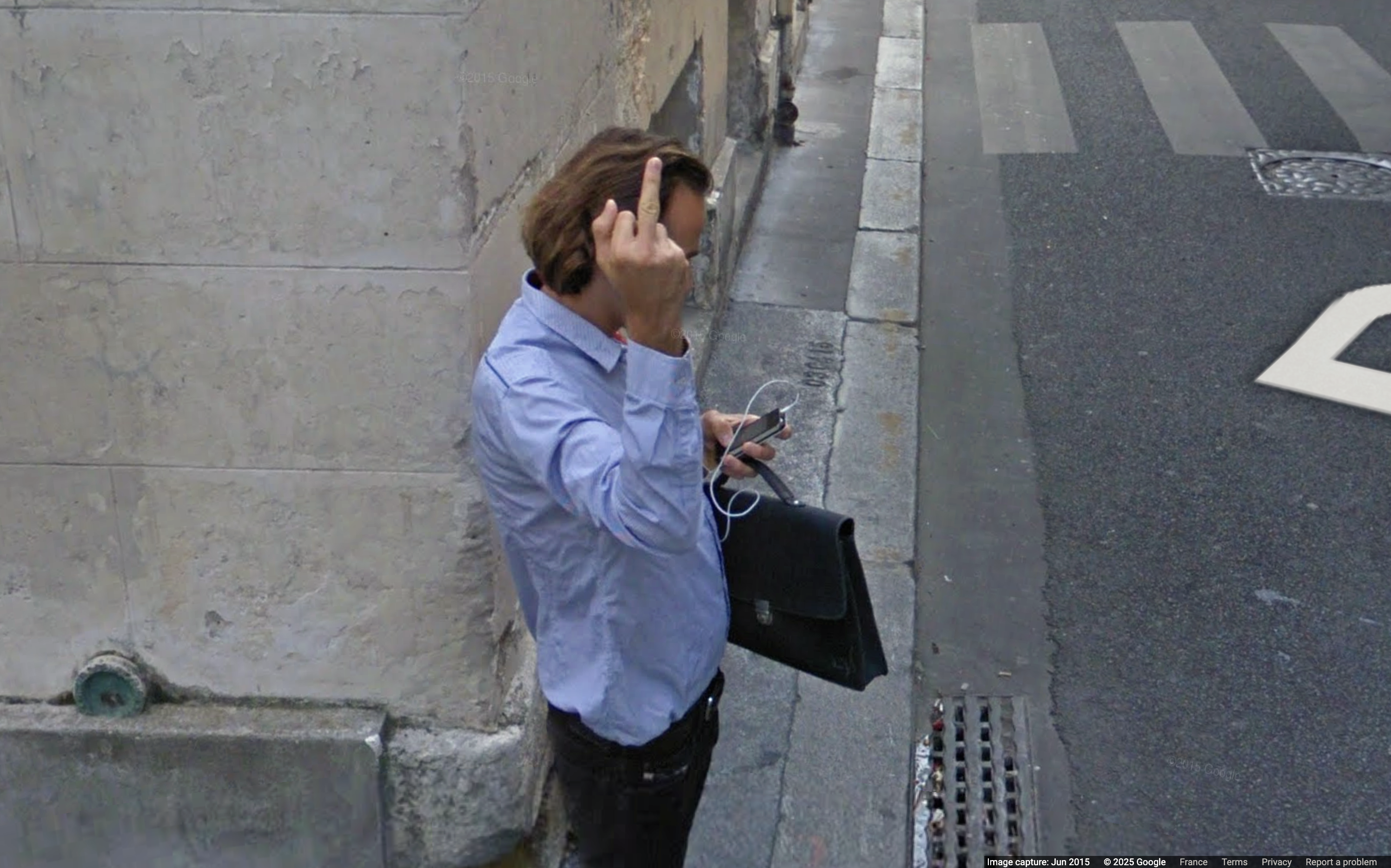 How ethical is Google Street View, asks Jon Rafman in Copenhagen
How ethical is Google Street View, asks Jon Rafman in CopenhagenIn 'Report a Concern - the Nine Eyes Archives' at Louisiana Museum of Art, Copenhagen, Jon Rafman considers technology's existential implications