Centre Point’s amenities by Conran and Partners unveiled
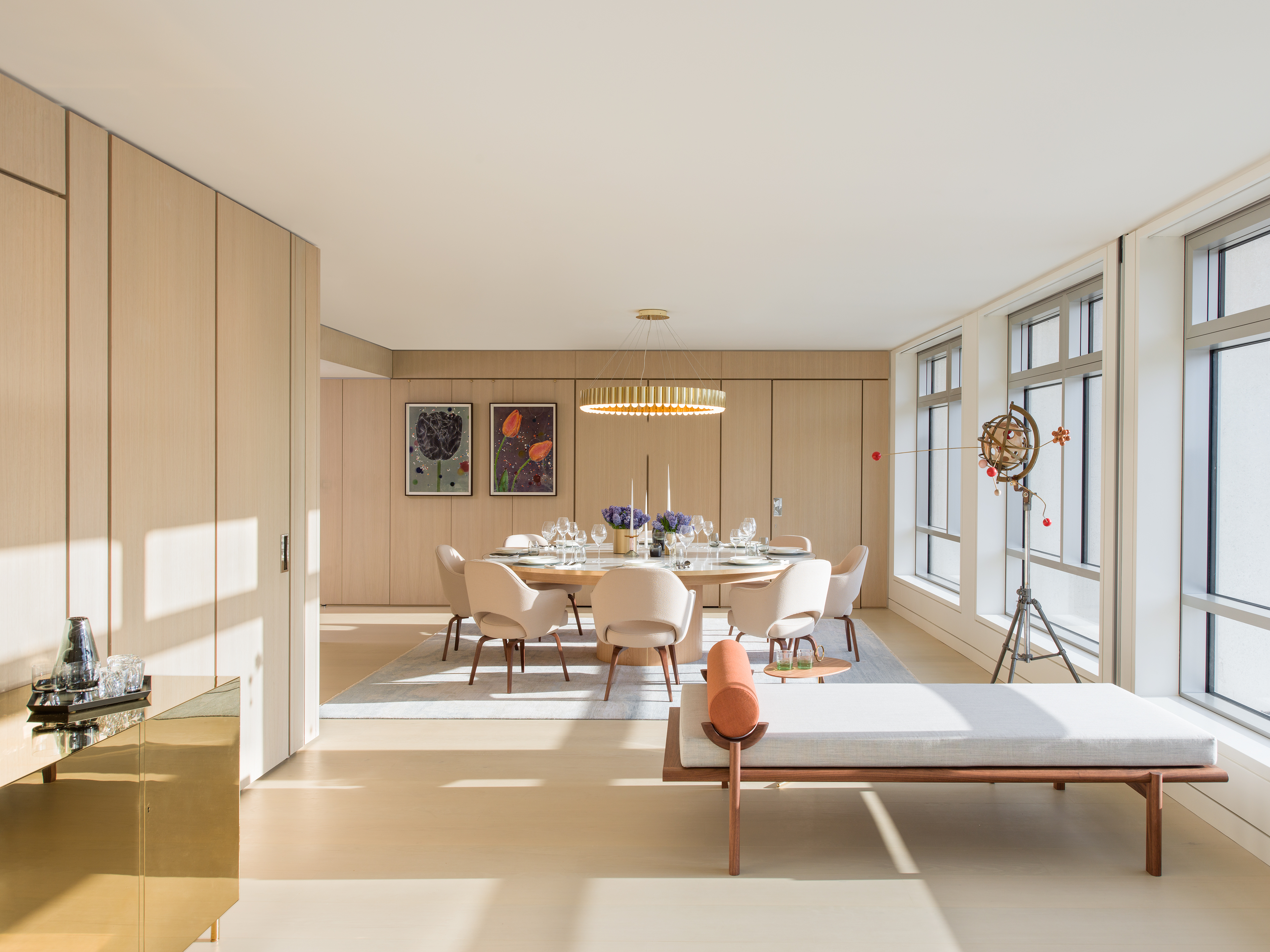
A rich selection of finely tuned amenities for residents is now almost a given for any self-respecting luxury development; yet there's always one that truly pushes the boat out and offers something that the others don't. Such is the case with London's iconic Centre Point development – the UK capital's famed tower, which has been recently transformed from neglected brutalist office building to coveted, contemporary residential scheme that bridges old and new through a sensitive restoration by developers Almacantar and design studio Conran and Partners that respects its original modernist spirit.
The high rise, which was designed by Swiss-born architect Richard Seifert and completed in 1966, had long been a poster-development for ill-fated modernism. For all its architectural merits – its forward-thinking structure in terms of engineering was made of state-of-the-art, pre-cast structural components – it remained sadly underused and largely unoccupied for decades, until Almacantar bought it in 2010.
Now, after a highly anticipated face lift and with some 82 apartments, the 34-storey office tower has been converted for residential use, featuring apartment interiors by Conran and Partners and Morpheus; and its residential offerings come with a carefully curated and designed facilities spaces for residents to boot.
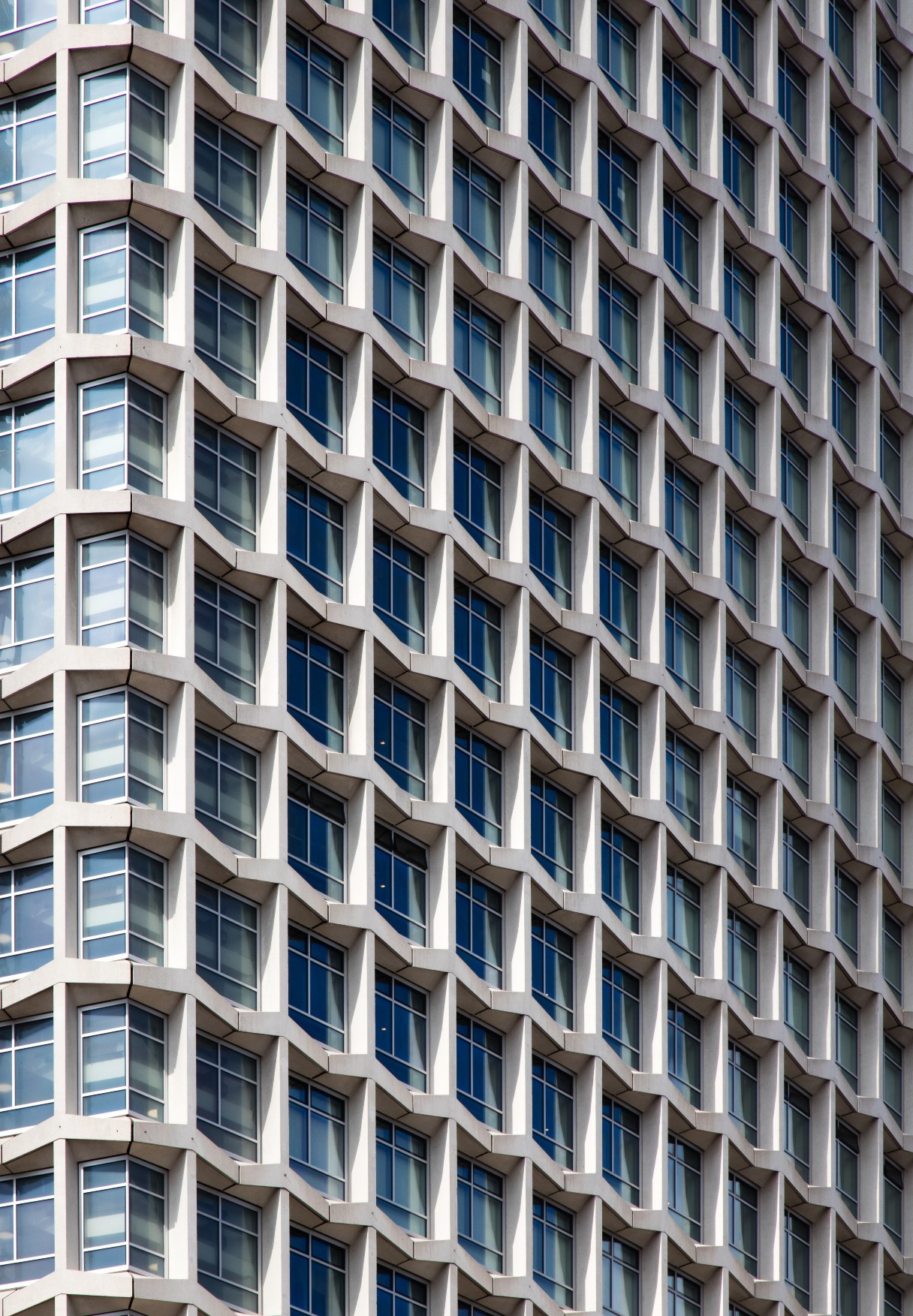
The residences at Centre Point were unveiled last year, with Conran and Partners creating interiors options for the apartments too.
There's a club lounge, which all residents can use to sit, relax and party, as well as a book-able private dinning area; there's also a spa and a screen room, which can transform and adapt into various configurations. Perhaps the most striking feature however, is the swimming pool. This not only is an impressive 30m long, but it also allows for natural light to seep in from discreet windows and views out into Oxford Street below – which is a rarity for central London.
‘Our design invites residents to be both observers of – and participants in – the city', says Tim Bowder-Ridger, senior partner at Conran and Partners, who worked on the project. ‘Protected from the hectic activity of life at street level, they can experience a strong sense of tranquillity in the very heart of London.'
Contemporary design that feels modern (but also welcome and homely) is prioritised throughout, with customised details, pieces of furniture and cabinetry making the experience truly bespoke and seamless. At the same time, the spaces are dotted with specially commissioned installations by renowned artists such as Richard Wentworth, Conrad Shawcross, Gavin Turk, and Ceryth Wyn Evans which elevates the interiors to match the calm and tranquillity of a home with the high aesthetic and cultural references of the Centre Point Residences' savvy owners.
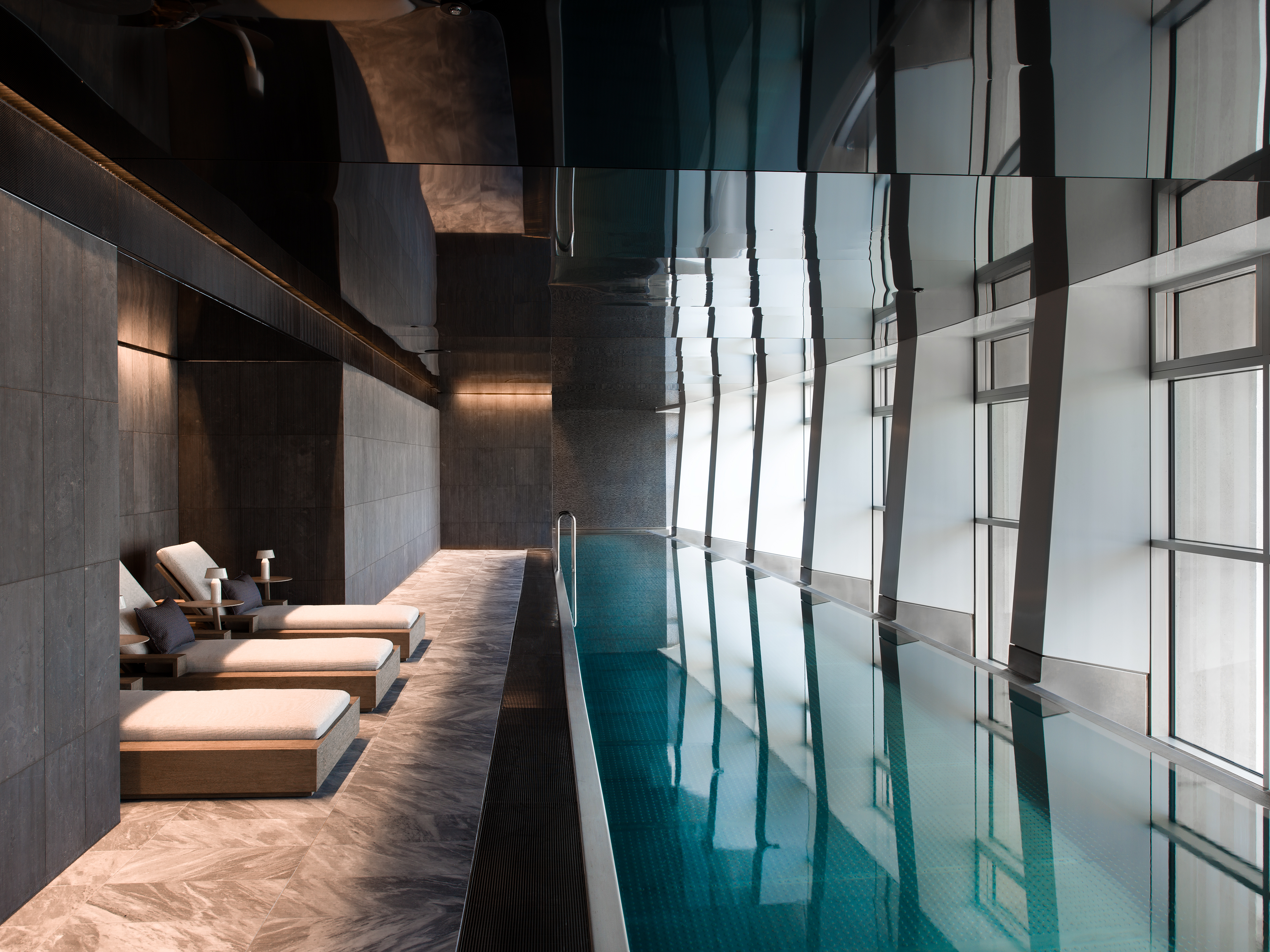
One of the project’s highlights is the 30m long swimming pool with natural lighting and discreet views of Oxford Street - a rare treat in central London.
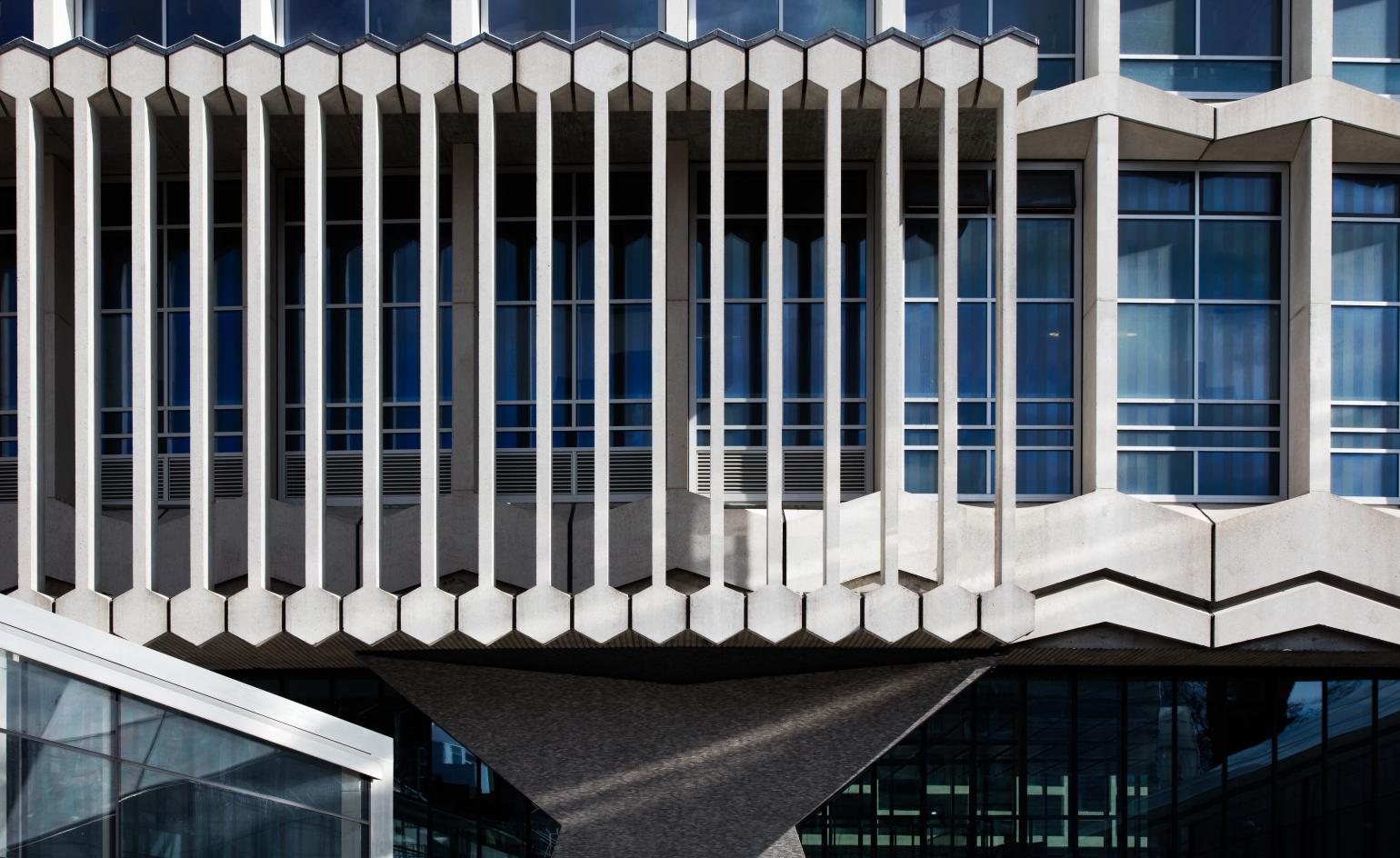
The swimming pool is situated at the lower end of the tower, just above the entrance plinth.
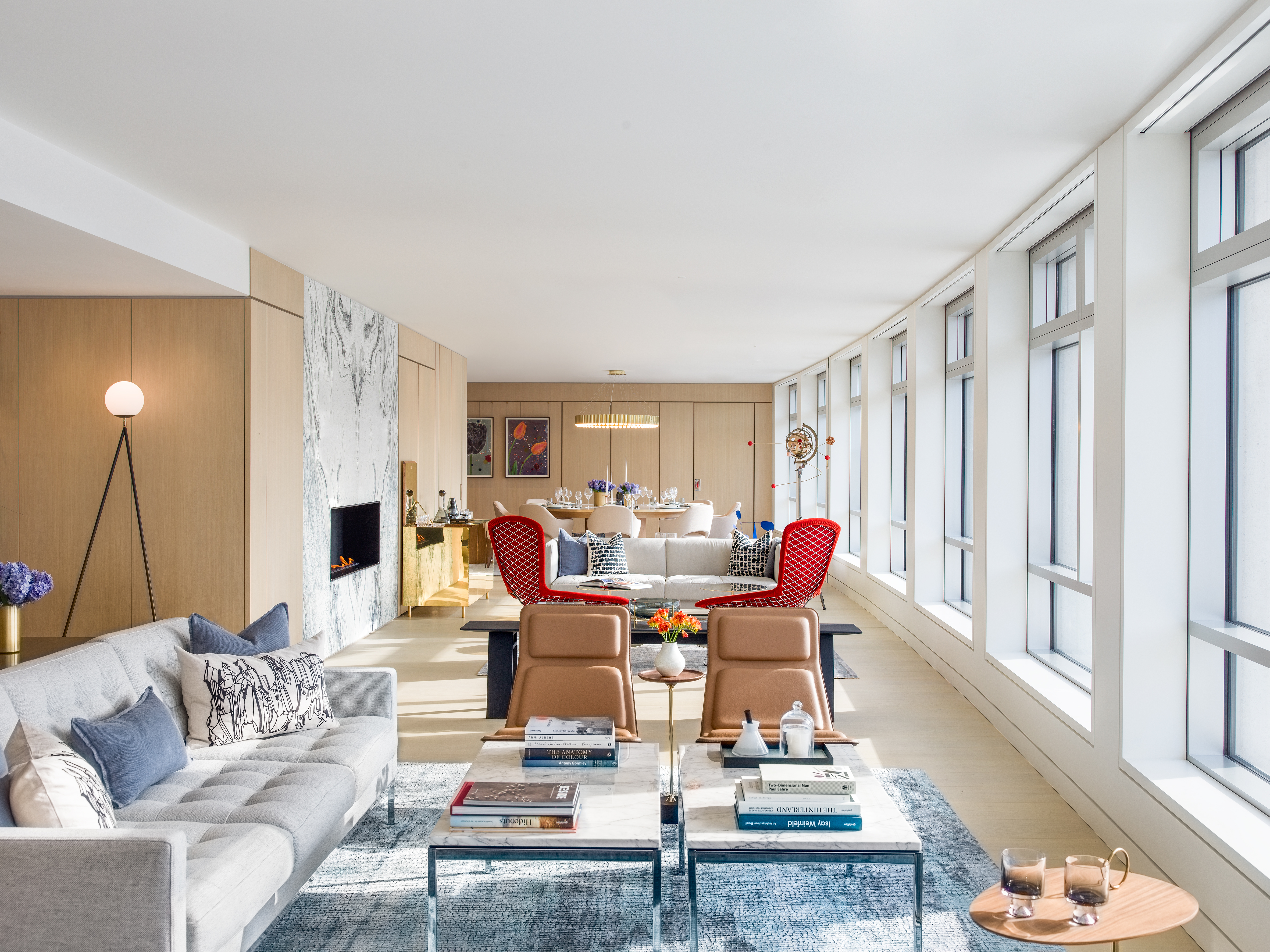
Facilities for residents include a club lounge...
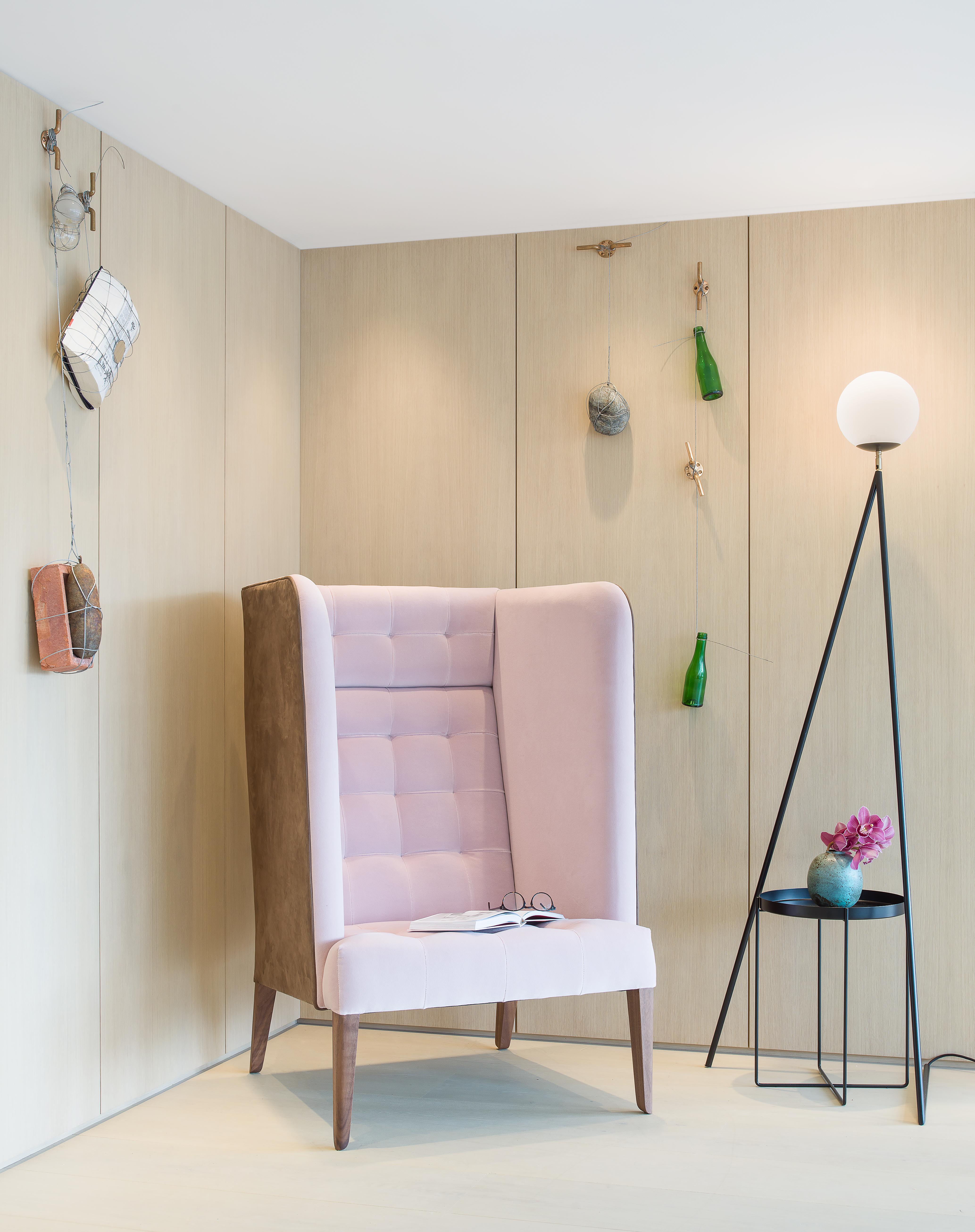
...featuring bespoke installations by artists such as Richard Wentworth, Conrad Shawcross, Gavin Turk, and Ceryth Wyn Evans.
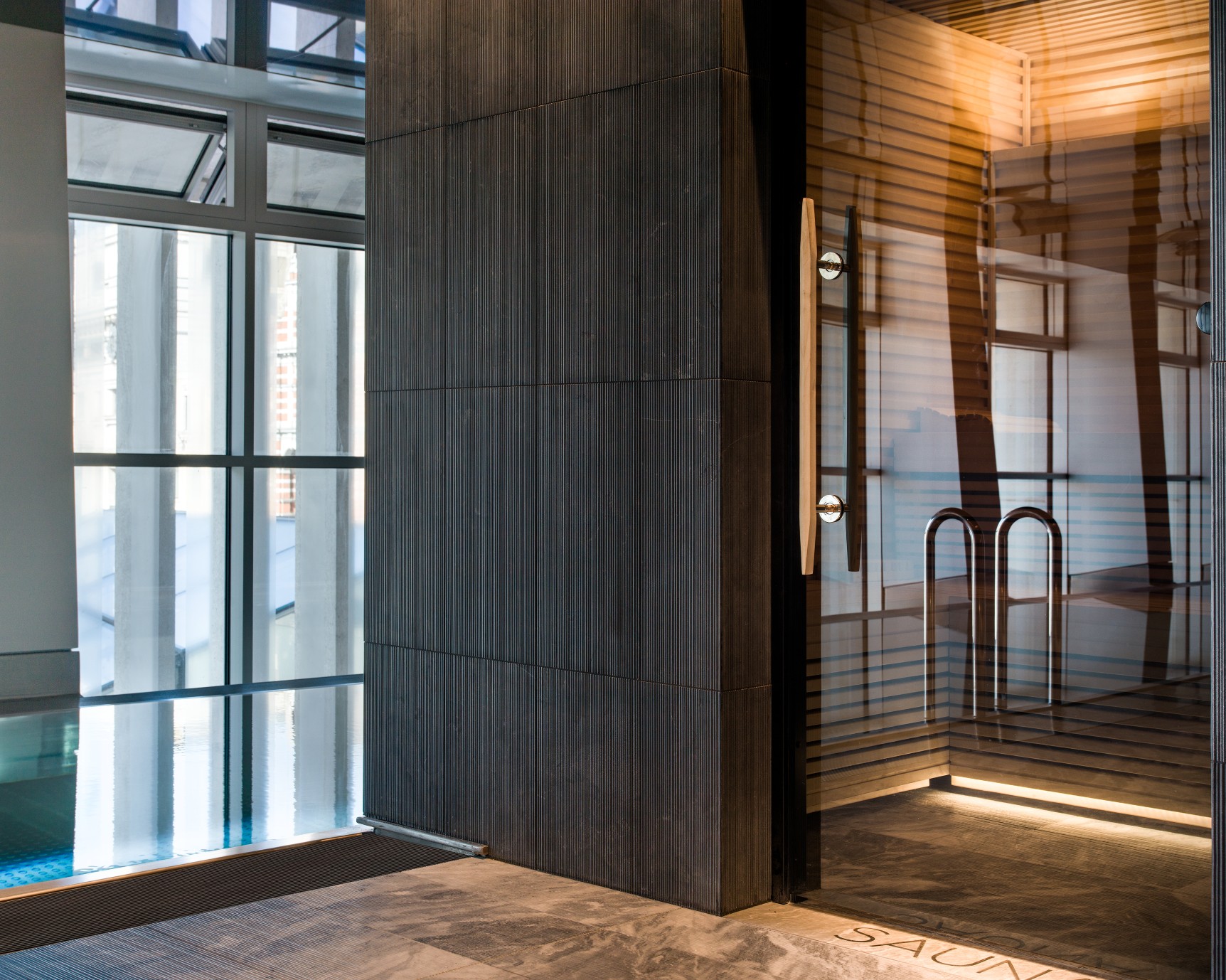
A spa on site underlines the scheme’s commitment to providing an oasis of calm and tranquillity for its residents.
INFORMATION
For more information visit the Conran and Partners website
Wallpaper* Newsletter
Receive our daily digest of inspiration, escapism and design stories from around the world direct to your inbox.
Ellie Stathaki is the Architecture & Environment Director at Wallpaper*. She trained as an architect at the Aristotle University of Thessaloniki in Greece and studied architectural history at the Bartlett in London. Now an established journalist, she has been a member of the Wallpaper* team since 2006, visiting buildings across the globe and interviewing leading architects such as Tadao Ando and Rem Koolhaas. Ellie has also taken part in judging panels, moderated events, curated shows and contributed in books, such as The Contemporary House (Thames & Hudson, 2018), Glenn Sestig Architecture Diary (2020) and House London (2022).
-
 The Subaru Forester is the definition of unpretentious automotive design
The Subaru Forester is the definition of unpretentious automotive designIt’s not exactly king of the crossovers, but the Subaru Forester e-Boxer is reliable, practical and great for keeping a low profile
By Jonathan Bell
-
 Sotheby’s is auctioning a rare Frank Lloyd Wright lamp – and it could fetch $5 million
Sotheby’s is auctioning a rare Frank Lloyd Wright lamp – and it could fetch $5 millionThe architect's ‘Double-Pedestal’ lamp, which was designed for the Dana House in 1903, is hitting the auction block 13 May at Sotheby's.
By Anna Solomon
-
 Naoto Fukasawa sparks children’s imaginations with play sculptures
Naoto Fukasawa sparks children’s imaginations with play sculpturesThe Japanese designer creates an intuitive series of bold play sculptures, designed to spark children’s desire to play without thinking
By Danielle Demetriou
-
 This 19th-century Hampstead house has a raw concrete staircase at its heart
This 19th-century Hampstead house has a raw concrete staircase at its heartThis Hampstead house, designed by Pinzauer and titled Maresfield Gardens, is a London home blending new design and traditional details
By Tianna Williams
-
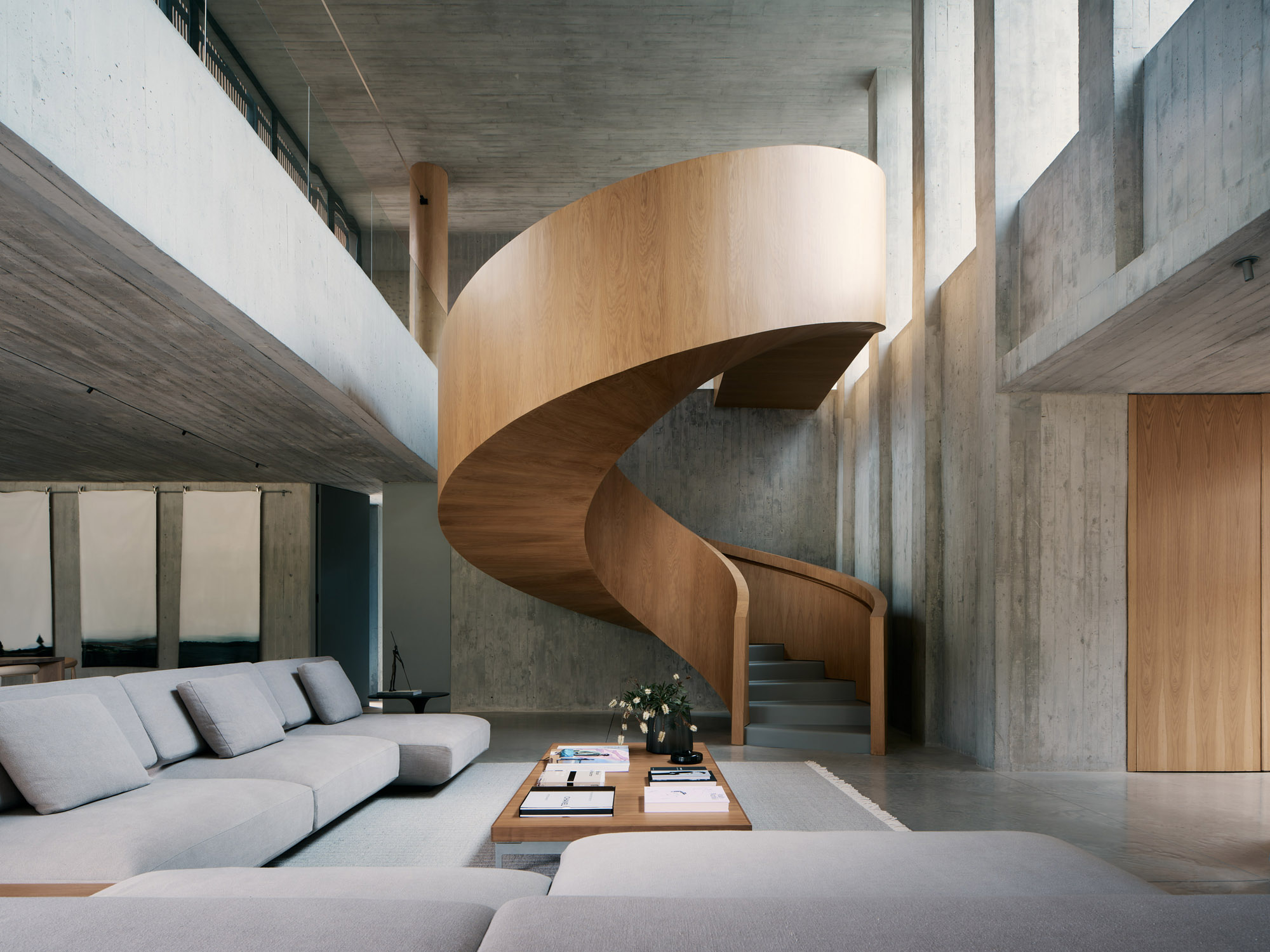 A Medellin house offers art, brutalism and drama
A Medellin house offers art, brutalism and dramaA monumentally brutalist, art-filled Medellin house by architecture studio 5 Sólidos on the Colombian city’s outskirts plays all the angles
By Rainbow Nelson
-
 An octogenarian’s north London home is bold with utilitarian authenticity
An octogenarian’s north London home is bold with utilitarian authenticityWoodbury residence is a north London home by Of Architecture, inspired by 20th-century design and rooted in functionality
By Tianna Williams
-
 Croismare school, Jean Prouvé’s largest demountable structure, could be yours
Croismare school, Jean Prouvé’s largest demountable structure, could be yoursJean Prouvé’s 1948 Croismare school, the largest demountable structure ever built by the self-taught architect, is up for sale
By Amy Serafin
-
 Jump on our tour of modernist architecture in Tashkent, Uzbekistan
Jump on our tour of modernist architecture in Tashkent, UzbekistanThe legacy of modernist architecture in Uzbekistan and its capital, Tashkent, is explored through research, a new publication, and the country's upcoming pavilion at the Venice Architecture Biennale 2025; here, we take a tour of its riches
By Will Jennings
-
 What is DeafSpace and how can it enhance architecture for everyone?
What is DeafSpace and how can it enhance architecture for everyone?DeafSpace learnings can help create profoundly sense-centric architecture; why shouldn't groundbreaking designs also be inclusive?
By Teshome Douglas-Campbell
-
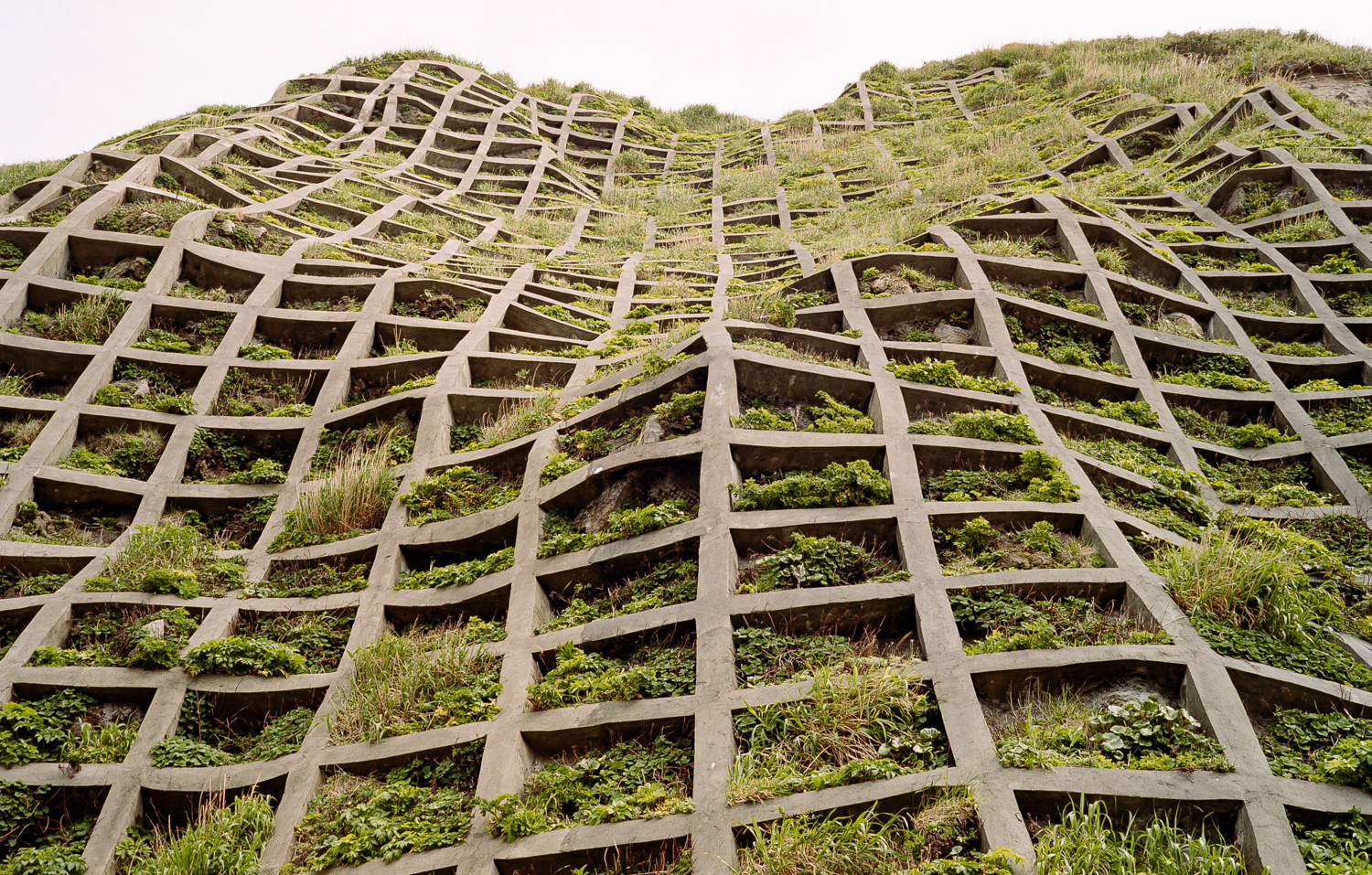 The best brutalism books to add to your library in 2025
The best brutalism books to add to your library in 2025Can’t get enough Kahn? Stan for the Smithsons? These are the tomes for you
By Tianna Williams
-
 The dream of the flat-pack home continues with this elegant modular cabin design from Koto
The dream of the flat-pack home continues with this elegant modular cabin design from KotoThe Niwa modular cabin series by UK-based Koto architects offers a range of elegant retreats, designed for easy installation and a variety of uses
By Jonathan Bell