Centre Point’s new public square and retail space on London’s New Oxford Street designed by MICA
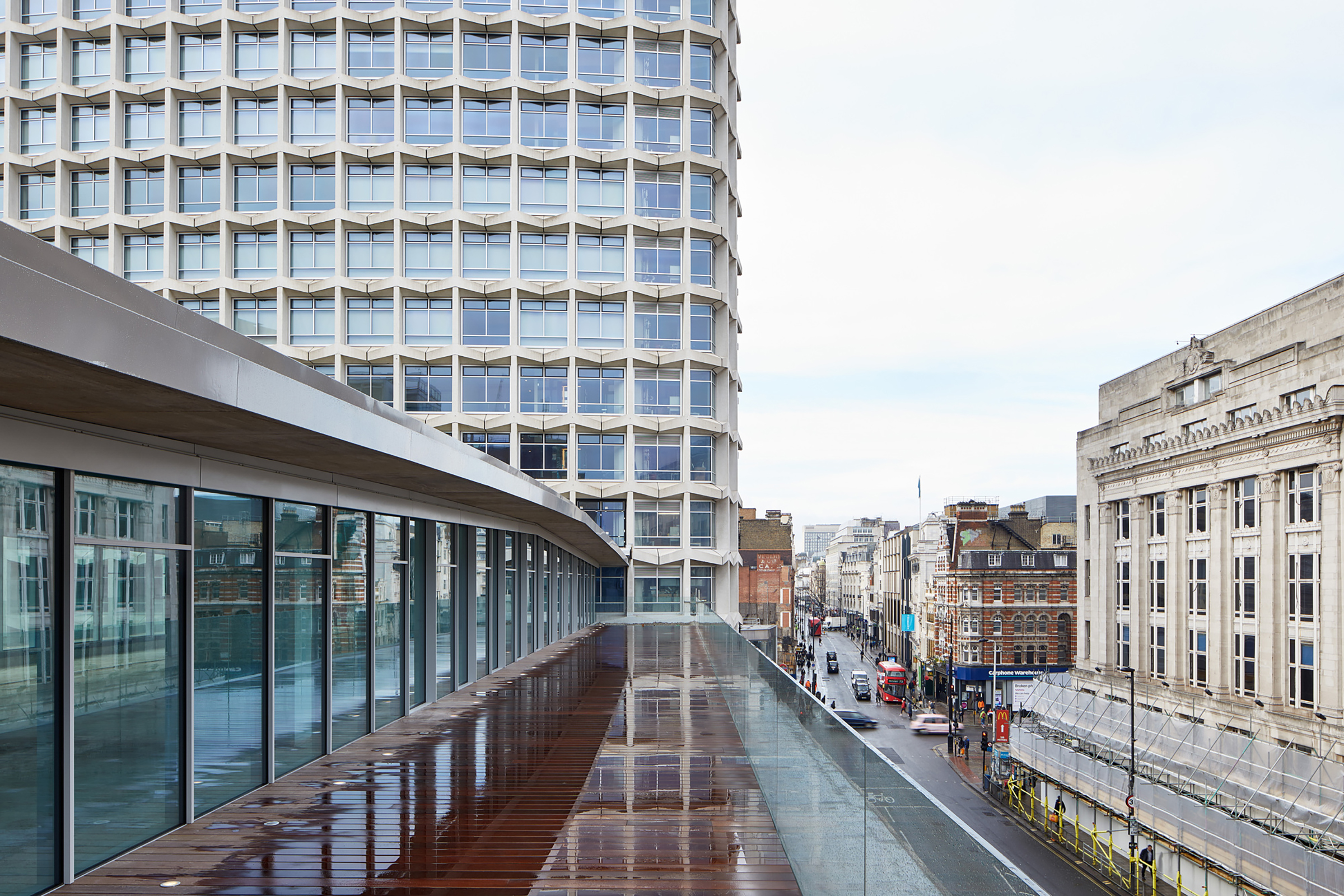
At the base of Centre Point in London, MICA has designed a new public square and retail space that celebrates the rich heritage and new future of the Grade II listed building. The architects paved over a road to make way for pedestrian friendly space on the busy New Oxford street junction also creating a new glass box for retail, opening up the original architecture at ground level for all to enjoy. MICA and photographer Andy Stagg documented the shell of the ground to second floor of the building, revealing the materials and redesign of the space before fit out.
While the blue neon light went out atop the Richard Seifert designed Centre Point sometime in the mid 2010s, it’s with surprisingly open arms that Londoners are welcoming the beacon back – albeit sans retro Tom Dixon designed rooftop bar. The 1960s building, listed in the 1990s, has been resuscitated by developer Almacantar which enlisted Conran and Partners to renovate and convert the whole tower, including designing 82 luxury residences. MICA was responsible for designing a fresh and open-minded public space and retail offering for the Centre Point Link and House, that also includes affordable housing designed by MICA.
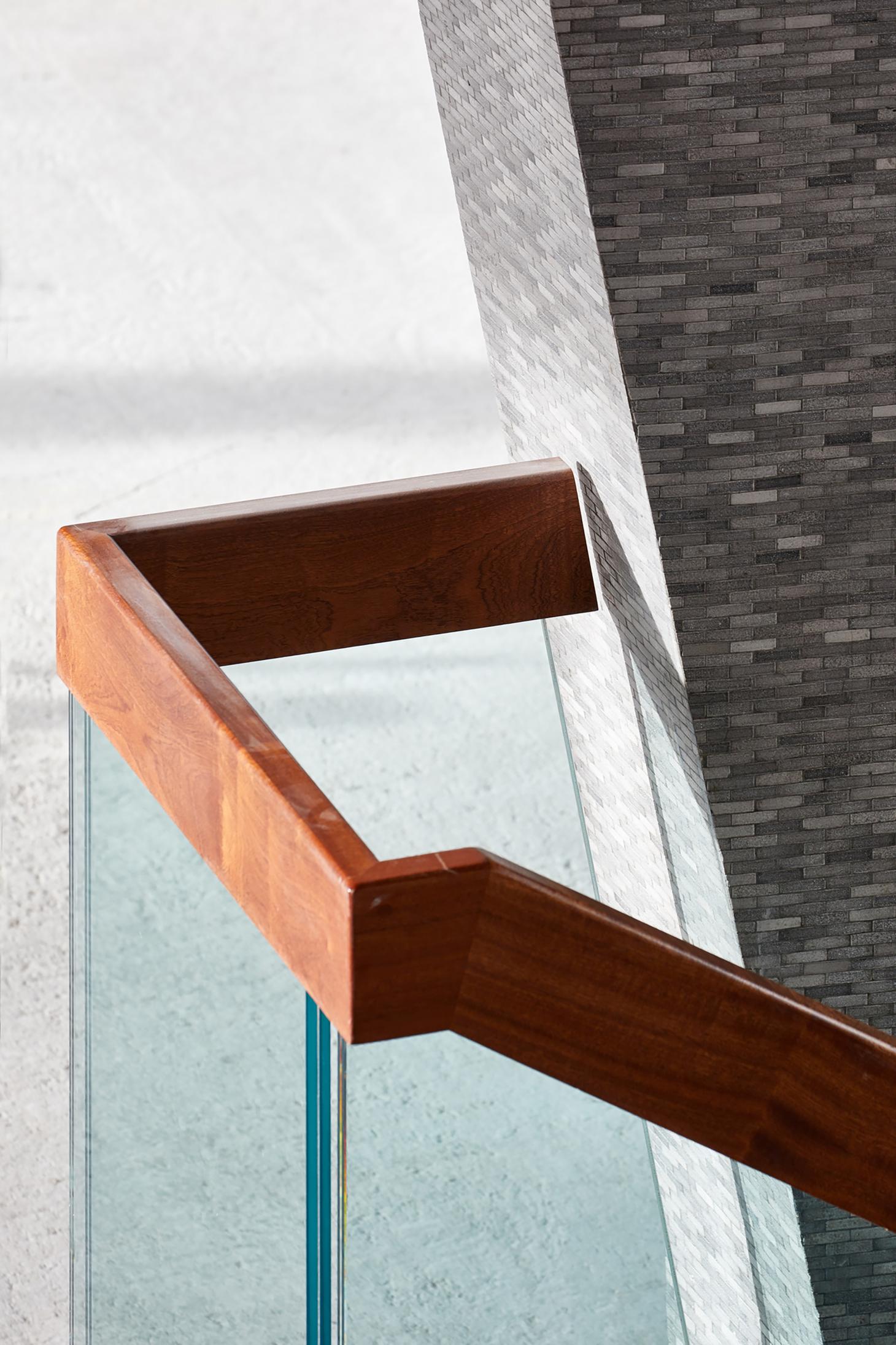
A detail of a new staircase designed by MICA and inspired by the materials and design of the original Centre Point interiors.
The pivotal part of the new ground to second floor design was driven by the decision to pedestrianise a part of the road that ran through the Centre Point complex, to create a public square instead. Where the road used to flow beneath, MICA created a glass box that preserves and reveals the original structure, creating a totally new experience for pedestrians. The design somewhat solves New Oxford street’s overcrowded pavements and connects to the Tottenham Court road Crossrail entrance designed by Hawkins\Brown.
‘It was major surgery, but with lots of respect,’ says Gavin Miller, founding partner at MICA, of the design, which involved reworking circulations for the retail spaces to make sure they each had access to the new square, as well as adding new stairs and lifts. Mezzanine levels were removed to make the spaces ‘grander’ and ‘reveal the sculptural qualities of the building’.
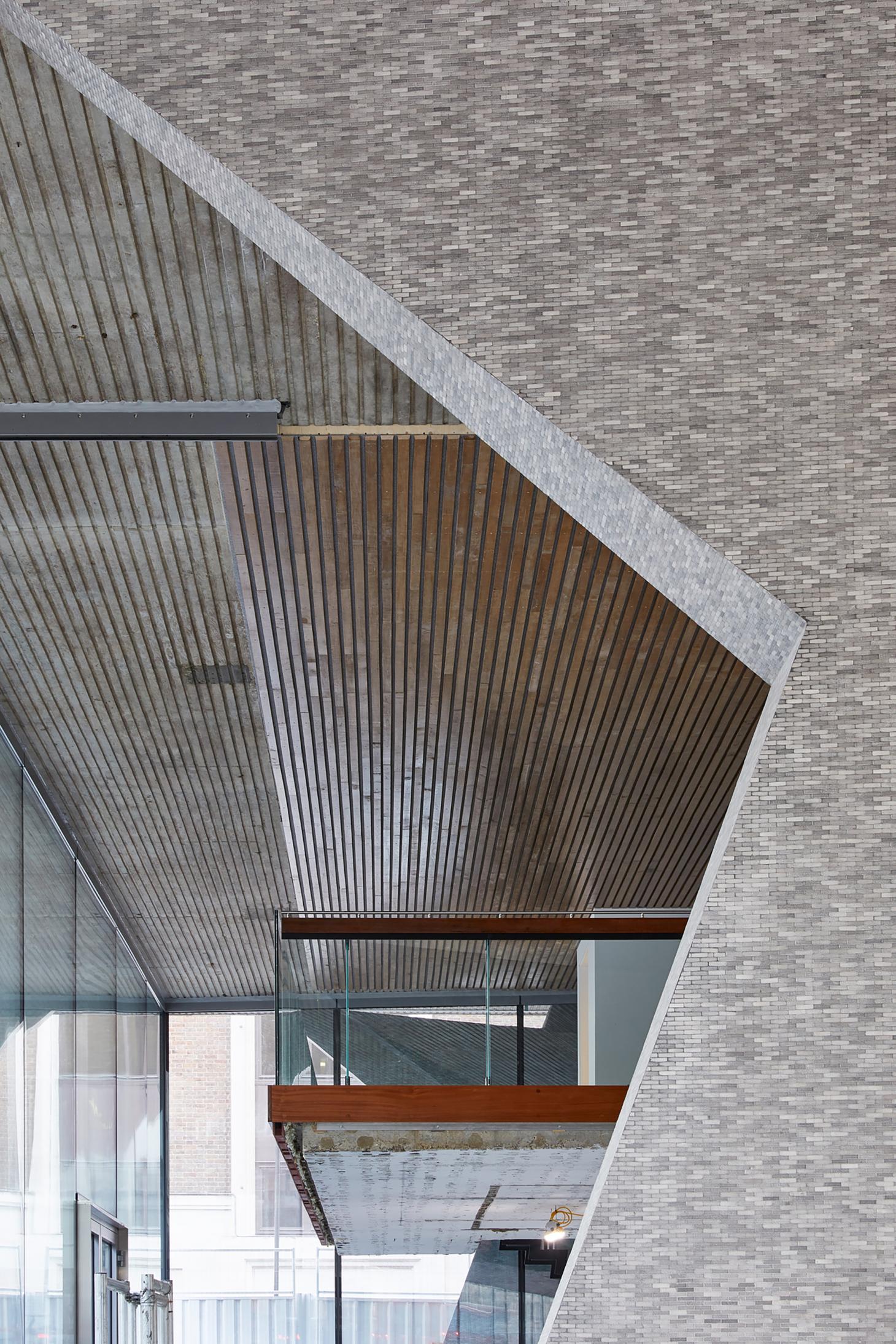
Small grey tile patterned like brickwork blurs the boundaries between interior and exterior.
Seen in the photographs of the shell – before Vapiano and Pret move in – material details of the original architecture were given new life: ‘Where we could, we restored and reinstated, but we also did our own new versions. Unique details like the unusual columns and tiling, timber handles and terrazzo stairs were inherited from the architectural language of the building,’ says Miller.
Miller recognised the non-brutalist qualities of the building, such as the use of marble and decorative concrete, and brought this richness to the palette of the public areas, combining timber with glass and adding a small grey tile patterned like brickwork to the external and internal areas of the building and square, opening up the design and bringing back Centre Point to the people.
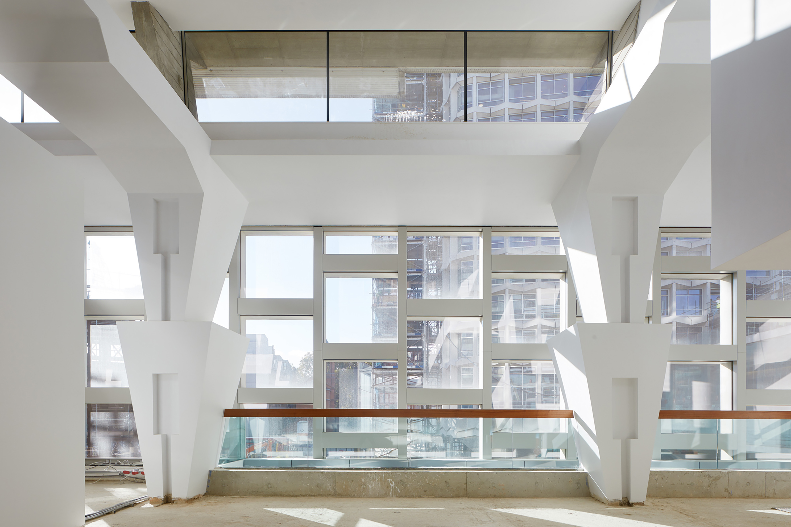
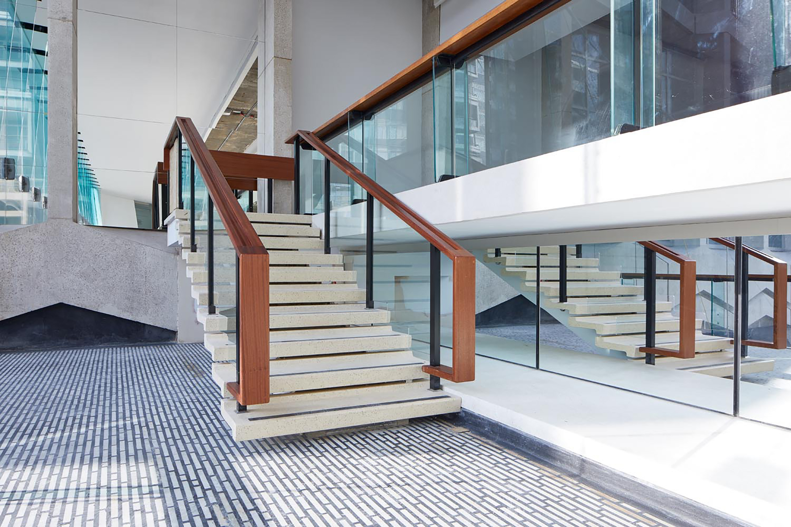
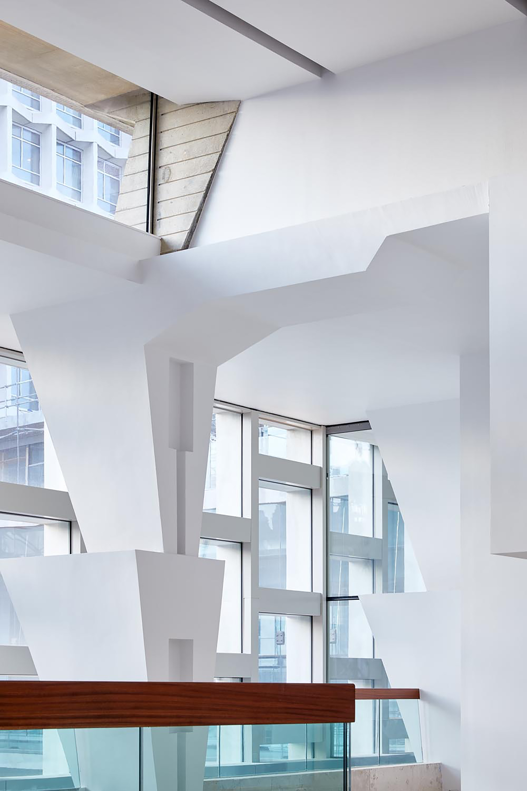
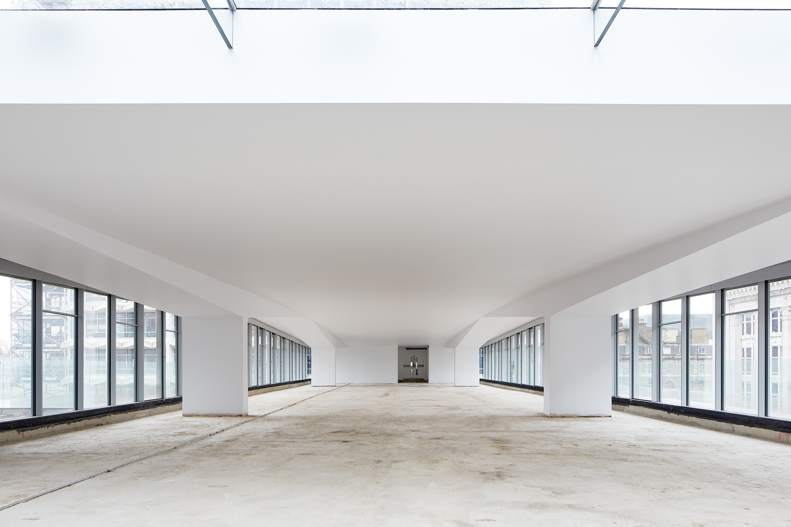
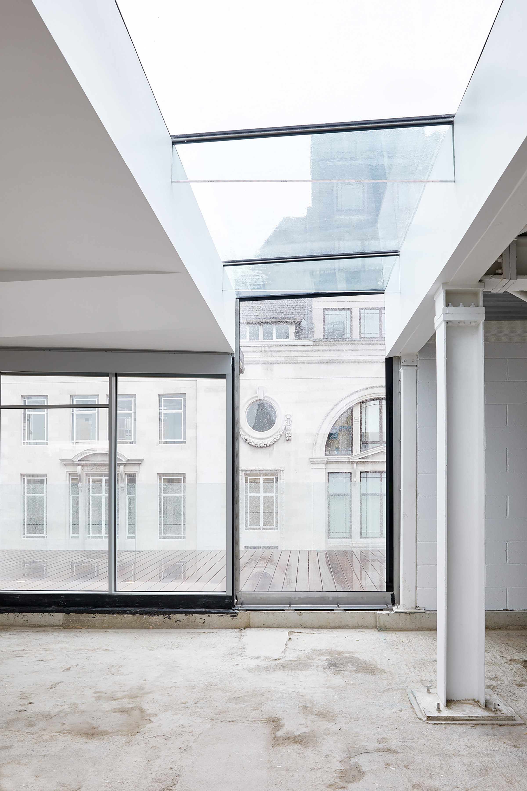
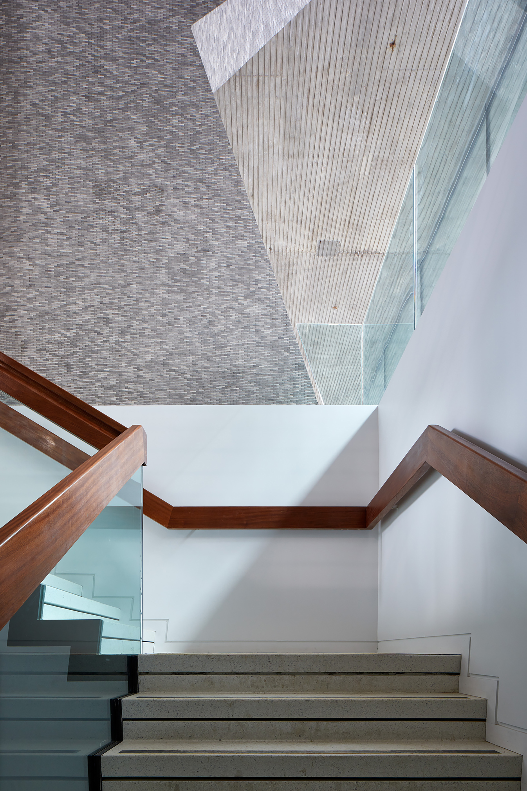
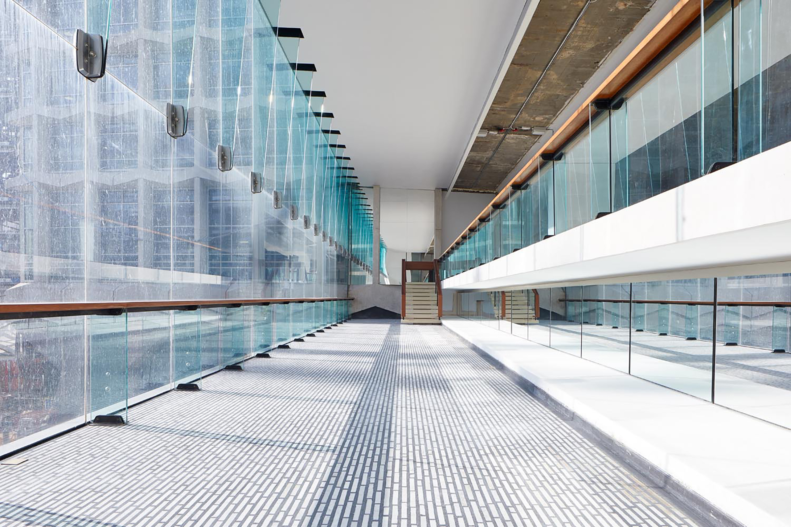
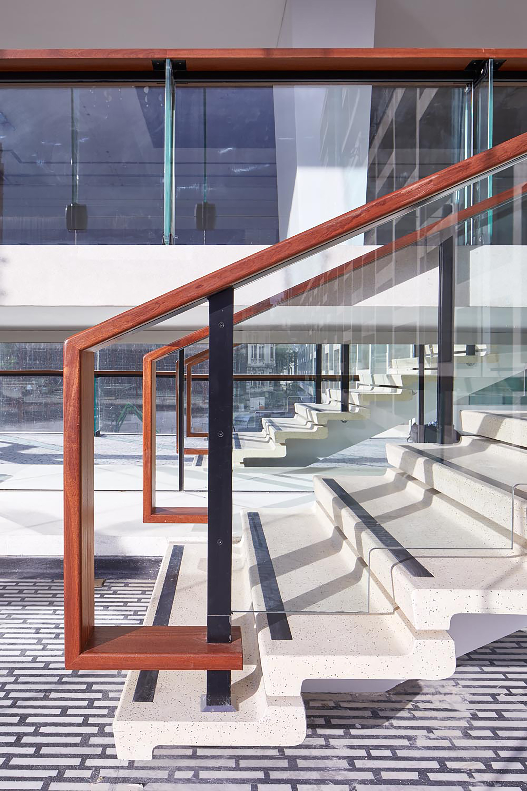
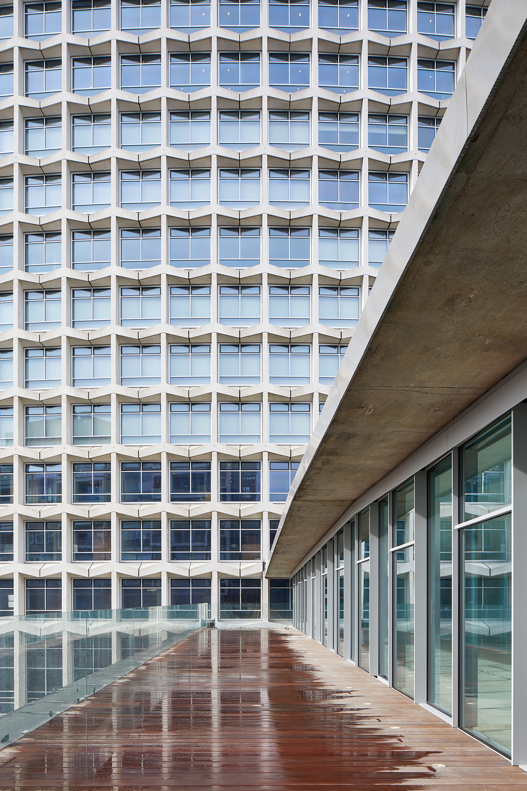
INFORMATION
For more information, visit the MICA website
Wallpaper* Newsletter
Receive our daily digest of inspiration, escapism and design stories from around the world direct to your inbox.
Harriet Thorpe is a writer, journalist and editor covering architecture, design and culture, with particular interest in sustainability, 20th-century architecture and community. After studying History of Art at the School of Oriental and African Studies (SOAS) and Journalism at City University in London, she developed her interest in architecture working at Wallpaper* magazine and today contributes to Wallpaper*, The World of Interiors and Icon magazine, amongst other titles. She is author of The Sustainable City (2022, Hoxton Mini Press), a book about sustainable architecture in London, and the Modern Cambridge Map (2023, Blue Crow Media), a map of 20th-century architecture in Cambridge, the city where she grew up.
-
 Inspired by the French Riviera, Été Celine heralds the arrival of summer
Inspired by the French Riviera, Été Celine heralds the arrival of summerCeline’s new summer collection, capturing the ‘freedom and lightness’ of Saint-Tropez escapes, arrives at The Selfridges Corner Shop in a transporting pop-up
By Jack Moss
-
 Seven things not to miss on your sunny escape to Palm Springs
Seven things not to miss on your sunny escape to Palm SpringsIt’s a prime time for Angelenos, and others, to head out to Palm Springs; here’s where to have fun on your getaway
By Carole Dixon
-
 Microsoft vs Google: where is the battle for the ultimate AI assistant taking us?
Microsoft vs Google: where is the battle for the ultimate AI assistant taking us?Tech editor Jonathan Bell reflects on Microsoft’s Copilot, Google’s Gemini, plus the state of the art in SEO, wayward algorithms, video generation and the never-ending quest for the definition of ‘good content’
By Jonathan Bell
-
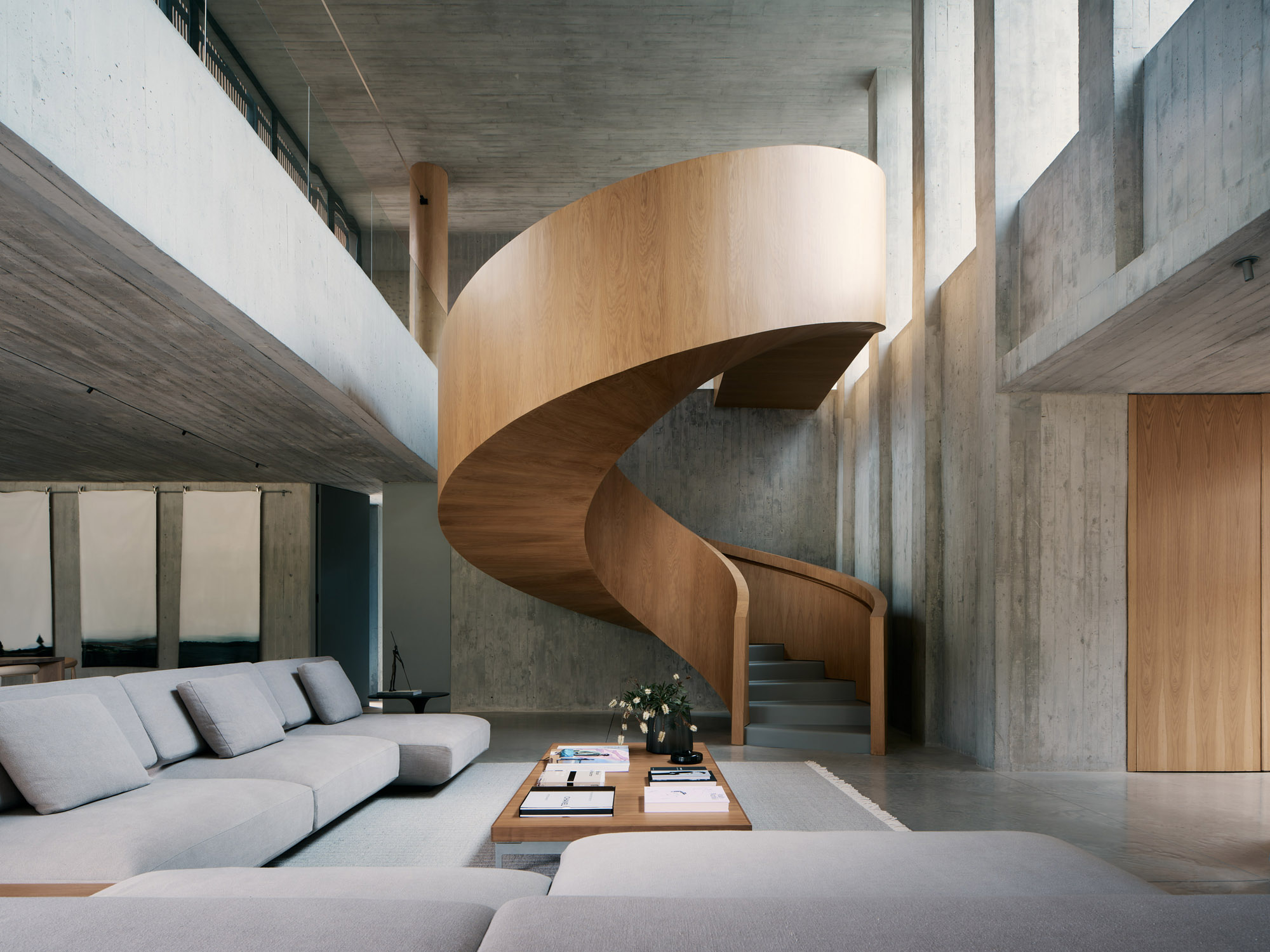 A Medellin house offers art, brutalism and drama
A Medellin house offers art, brutalism and dramaA monumentally brutalist, art-filled Medellin house by architecture studio 5 Sólidos on the Colombian city’s outskirts plays all the angles
By Rainbow Nelson
-
 An octogenarian’s north London home is bold with utilitarian authenticity
An octogenarian’s north London home is bold with utilitarian authenticityWoodbury residence is a north London home by Of Architecture, inspired by 20th-century design and rooted in functionality
By Tianna Williams
-
 What is DeafSpace and how can it enhance architecture for everyone?
What is DeafSpace and how can it enhance architecture for everyone?DeafSpace learnings can help create profoundly sense-centric architecture; why shouldn't groundbreaking designs also be inclusive?
By Teshome Douglas-Campbell
-
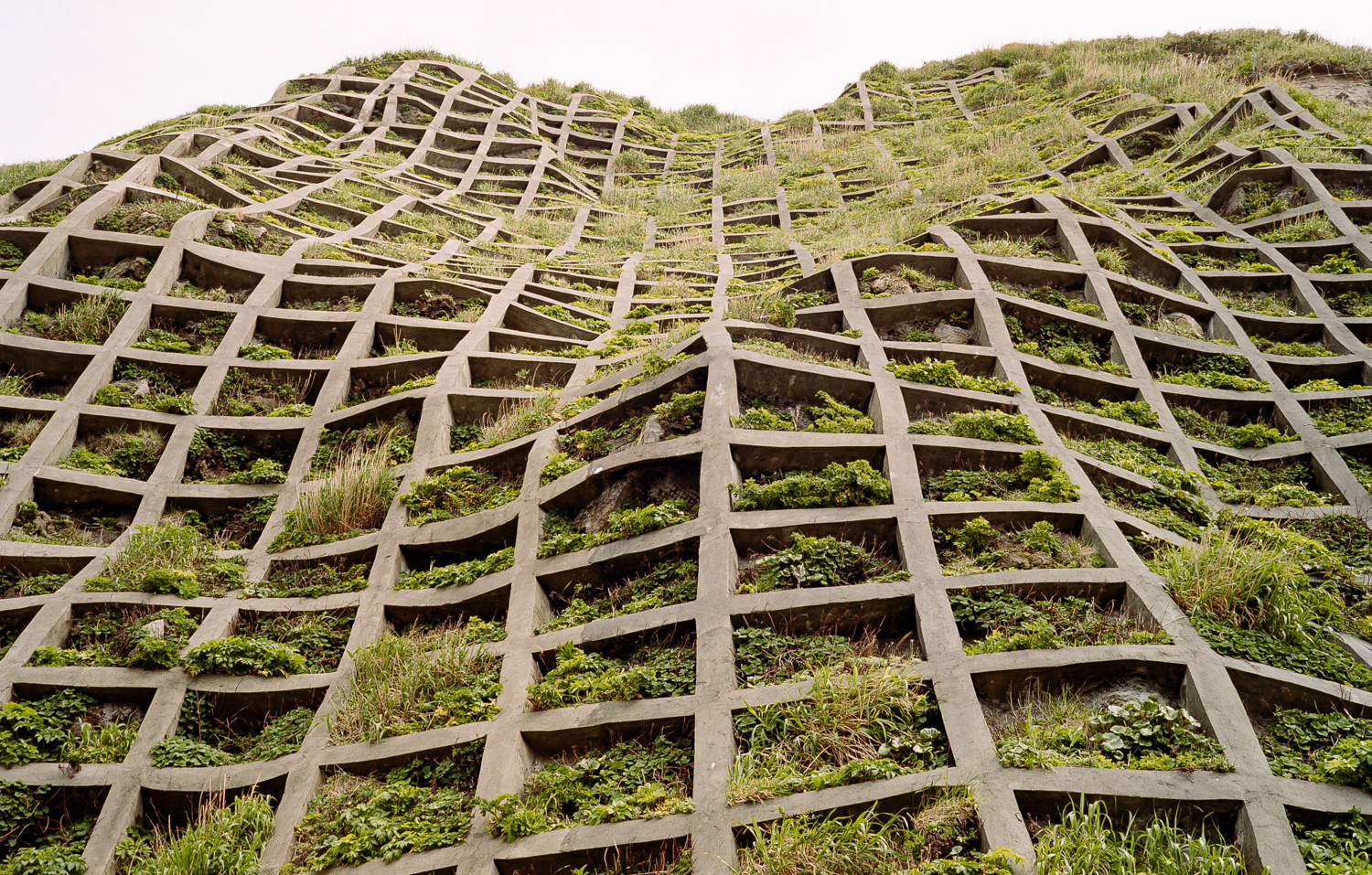 The best brutalism books to add to your library in 2025
The best brutalism books to add to your library in 2025Can’t get enough Kahn? Stan for the Smithsons? These are the tomes for you
By Tianna Williams
-
 The dream of the flat-pack home continues with this elegant modular cabin design from Koto
The dream of the flat-pack home continues with this elegant modular cabin design from KotoThe Niwa modular cabin series by UK-based Koto architects offers a range of elegant retreats, designed for easy installation and a variety of uses
By Jonathan Bell
-
 Are Derwent London's new lounges the future of workspace?
Are Derwent London's new lounges the future of workspace?Property developer Derwent London’s new lounges – created for tenants of its offices – work harder to promote community and connection for their users
By Emily Wright
-
 Showing off its gargoyles and curves, The Gradel Quadrangles opens in Oxford
Showing off its gargoyles and curves, The Gradel Quadrangles opens in OxfordThe Gradel Quadrangles, designed by David Kohn Architects, brings a touch of playfulness to Oxford through a modern interpretation of historical architecture
By Shawn Adams
-
 A Norfolk bungalow has been transformed through a deft sculptural remodelling
A Norfolk bungalow has been transformed through a deft sculptural remodellingNorth Sea East Wood is the radical overhaul of a Norfolk bungalow, designed to open up the property to sea and garden views
By Jonathan Bell