A new era: Centre Pompidou architects discuss their bold 2030 plans
Plans for the Centre Pompidou 2030 vision were recently announced, revealing a design refresh of the iconic Paris structure; we caught up with its lead architects Moreau Kusunoki to hear more
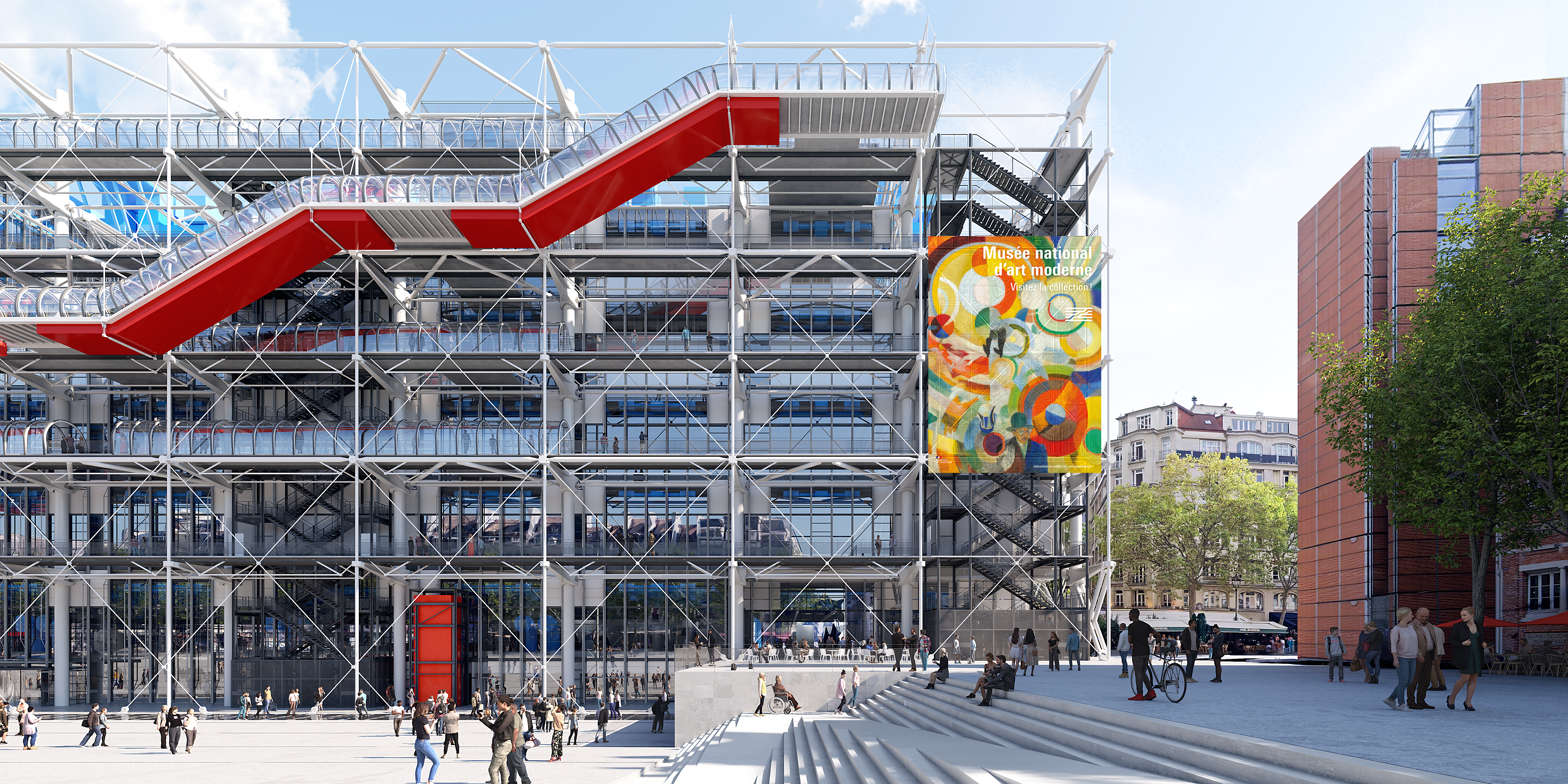
Details for the vision for Centre Pompidou 2030, the refresh of the cultural landmark in the heart of the French capital, were unveiled in Paris in June. Architecture studio Moreau Kusunoki with Frida Escobedo and French studio AIA Life Designers have been busy refining their design for the major works to ensue, which will see the Centre Pompidou - affectionately often also known as Beaubourg, drawing on its neighbourhood's name - getting a significant and much-needed facelift over the next five years (its gradual closure will begin in the autumn with full closure from 2025, before it reopens in 2030).
The building, currently ageing and in need of modernisation, is planned to get a delicate reimagining for the 21st century, as initial plans approved in 2020 announced. The recent announcement confirmed that this will entail no new construction or extensions, maintaining the beloved structure's signature colourful tubing, exposed services, and steel and glass expanses that have made it such an instantly recognisable architectural icon of its era, and Paris.
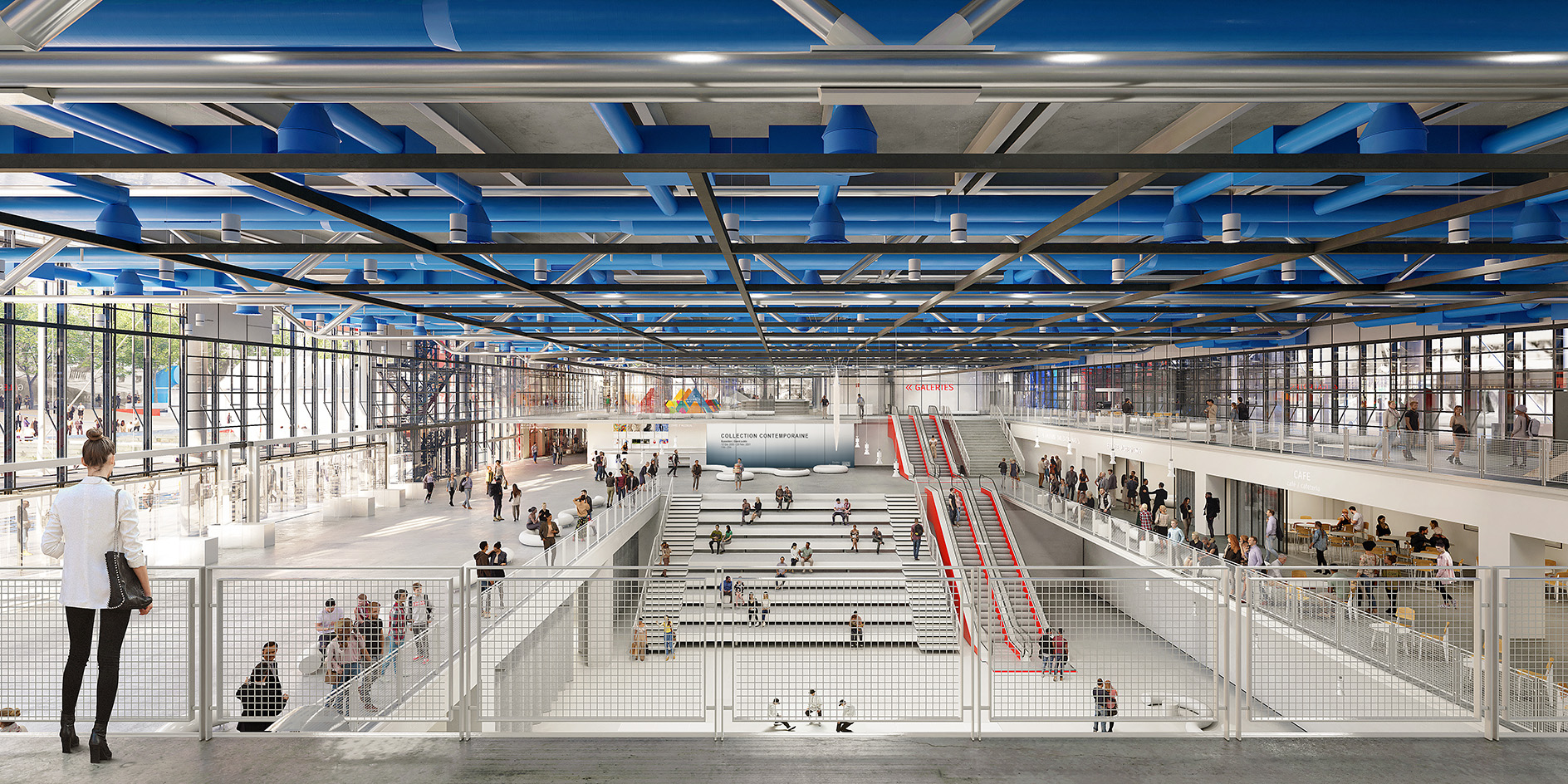
Centre Pompidou 2030: what's to come
The studios working on the design are focusing their efforts on reinforcing - and going back to - the project's initial aim of ensuring visual porosity and physical connections between its different sections and activities. The refresh is more about transforming existing space into cultural and communal spaces fit for purpose and a variety of audiences - including young people - the announcement highlighted.
This involves opening up previously blind sections of the facade, where the initial design outlined glazing but was consequently closed off due to changing needs internally. Uses will respectively move to different areas of the building in order to streamline circulation and offer the most efficient placement for their function (the Pompidou's vast underground spaces will be utilised for functions that don't require daylight, for instance). In a similar vein, the underused lower-level car park will shrink and spaces will be redistributed to where they are most needed; alongside the reuse of currently not-functional lift cores and entrances.
'The exploration of the meaning and role of the museum in the 21st century is a recurring theme in our work. Our proposal is guided by our underlying approach to architecture – the concept of ‘in-between’, or mâ in Japanese – in which all-capable, interstitial spaces make way for life and meaning to evolve and naturally appear between defined spaces,' say Moreau Kusunoki founders Nicolas Moreau and Hiroko Kusunoki, who are behind works, such as a residential timber tower in Paris.
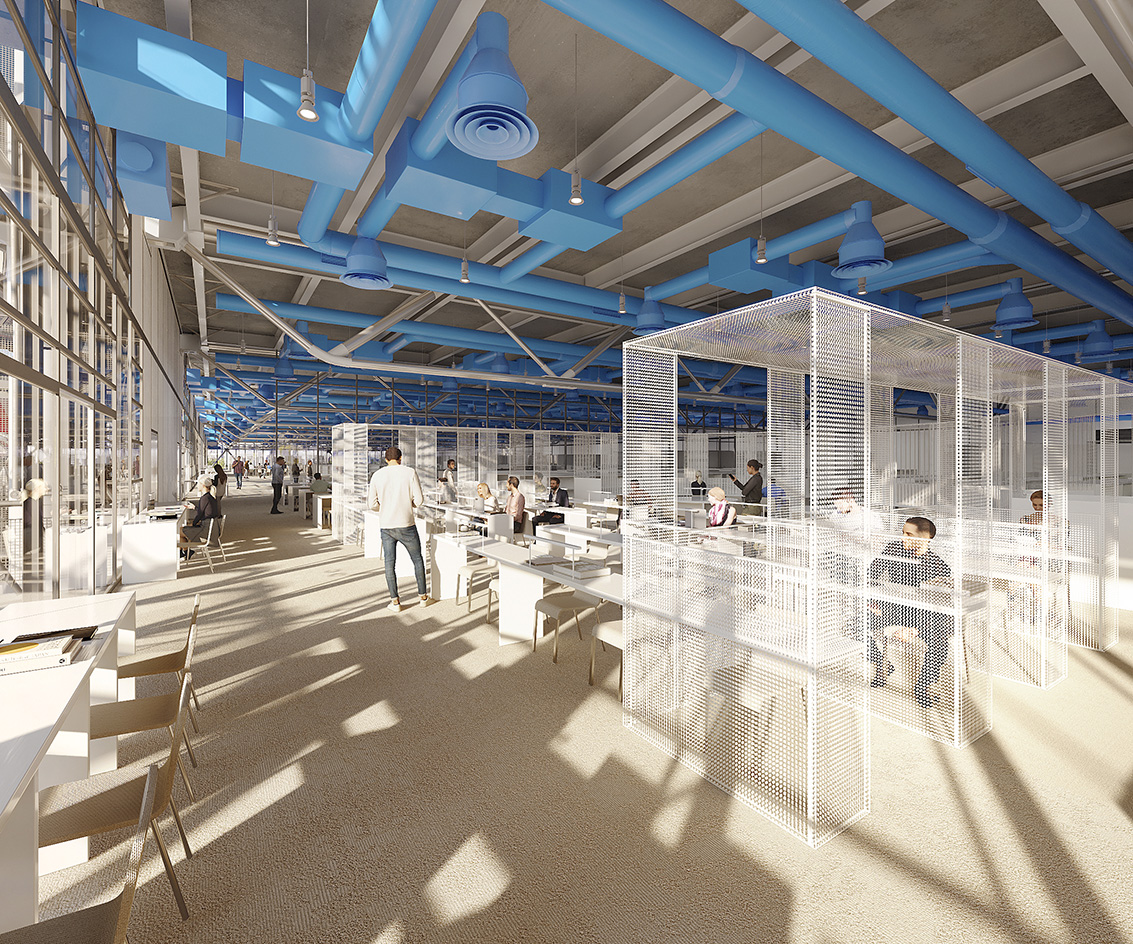
The Pompidou was inaugurated in 1977 to architecture plans by Renzo Piano and Richard Rogers, who envisioned it as a 'living organism.' The centre's new era seeks to support and continue its original, experimental intention. Rationalising and instilling clarity across the building is also high on the architects' agenda - making sure paths are clear, areas are activated as appropriate, and any changes make sense in the context of the centre's original DNA.
'Since its inception, the Centre Pompidou has strived to be an experimental space, constantly reinventing itself in order to remain relevant and inspire new ideas. We saw this renovation project as an opportunity to enhance all of these aspects and, through a respectful, adaptive repair, to create a museum that reinforces an openness and continuity with the city,' continue the architects.
Wallpaper* Newsletter
Receive our daily digest of inspiration, escapism and design stories from around the world direct to your inbox.
'Our proposal is rooted in a dialogue with the existing fabric. By multiplying the physical and visual porosities and restoring the clarity of the different users’ paths, the design encourages the reactivation and requalification of the spaces. We aspire to encourage greater freedom of appropriation, to create a cultural centre that reflects the generous values on which it was conceived, where human interaction and physical experience are central. ‘
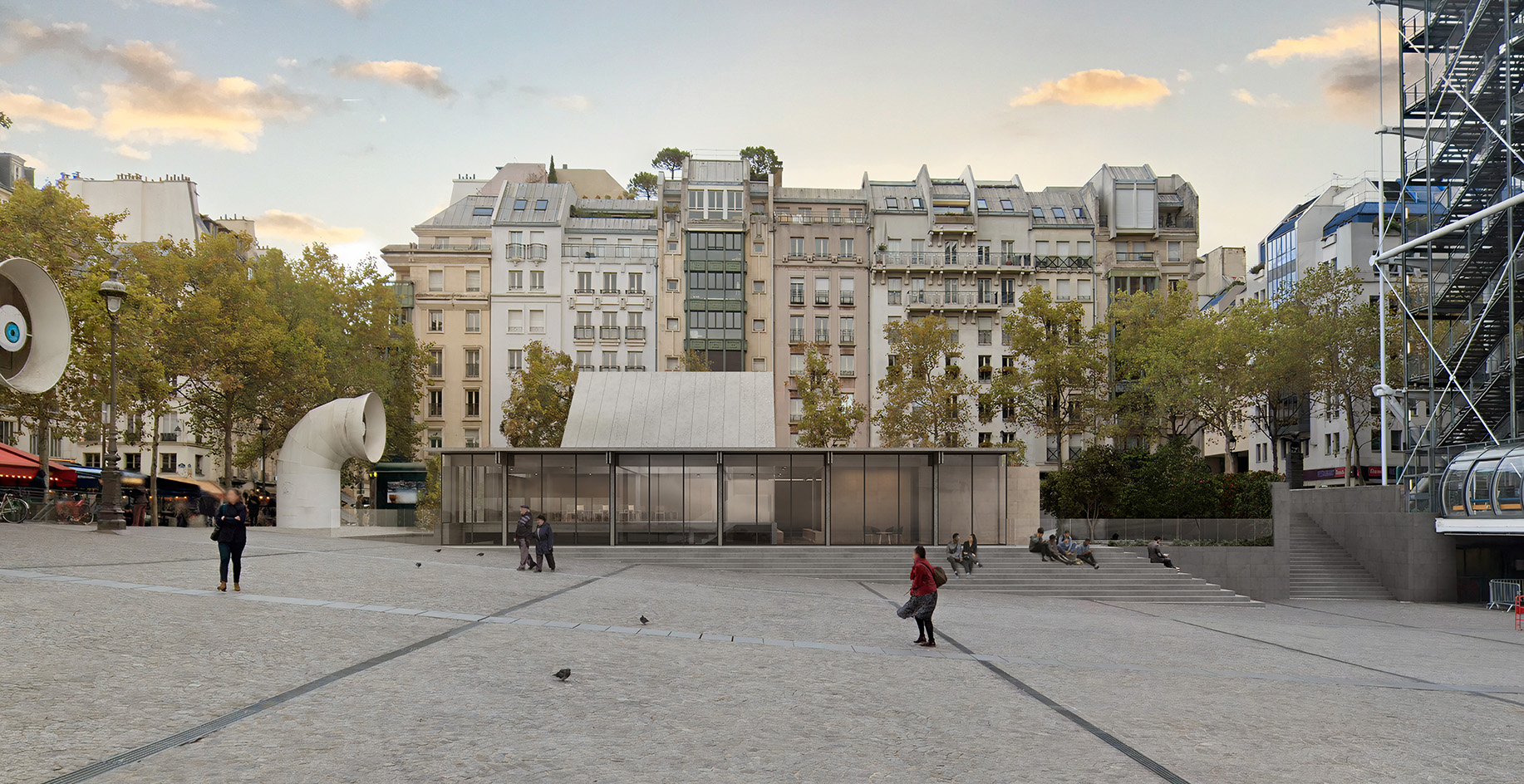
Frida Escobedo adds: 'I am thrilled that our studio has been given the extraordinary responsibility, as an associated designer to Moreau Kusunoki Studio, of reimagining the building for today, and the future. Our architectural design serves a larger purpose of enabling Centre Pompidou to continue a tradition of perpetual self-invention.'
Part of this reinvention is also the entry and lobby rethink, which will see a larger opening cut out between the ground and lower ground levels, to accommodate further space for seating, performances and events. The younger visitors programme offering will get its own expanded and purpose-designed children's section, and the crafts and preservation workshops housed in the building's lower levels will also see a refresh, as will the outdoors plaza in front of the centre, which will be brought up to current code and include bleacher seating for the public and events. Anything that's moved and any new surfaces created by these changes will be rebuilt faithful to the original structure's spirit - exposed pipework and all, the architects add.
Laurent Le Bon, president of the Centre Pompidou says: ‘Moreau Kusunoki's interventions, in collaboration with Frida Escobedo Studio, will be subtly integrated into the visionary architecture of Renzo Piano and Richard Rogers, to form a new narrative. This project is an opportunity to reinvent the original utopia of the Centre Pompidou.'
Ellie Stathaki is the Architecture & Environment Director at Wallpaper*. She trained as an architect at the Aristotle University of Thessaloniki in Greece and studied architectural history at the Bartlett in London. Now an established journalist, she has been a member of the Wallpaper* team since 2006, visiting buildings across the globe and interviewing leading architects such as Tadao Ando and Rem Koolhaas. Ellie has also taken part in judging panels, moderated events, curated shows and contributed in books, such as The Contemporary House (Thames & Hudson, 2018), Glenn Sestig Architecture Diary (2020) and House London (2022).
-
 Put these emerging artists on your radar
Put these emerging artists on your radarThis crop of six new talents is poised to shake up the art world. Get to know them now
By Tianna Williams
-
 Dining at Pyrá feels like a Mediterranean kiss on both cheeks
Dining at Pyrá feels like a Mediterranean kiss on both cheeksDesigned by House of Dré, this Lonsdale Road addition dishes up an enticing fusion of Greek and Spanish cooking
By Sofia de la Cruz
-
 Creased, crumpled: S/S 2025 menswear is about clothes that have ‘lived a life’
Creased, crumpled: S/S 2025 menswear is about clothes that have ‘lived a life’The S/S 2025 menswear collections see designers embrace the creased and the crumpled, conjuring a mood of laidback languor that ran through the season – captured here by photographer Steve Harnacke and stylist Nicola Neri for Wallpaper*
By Jack Moss
-
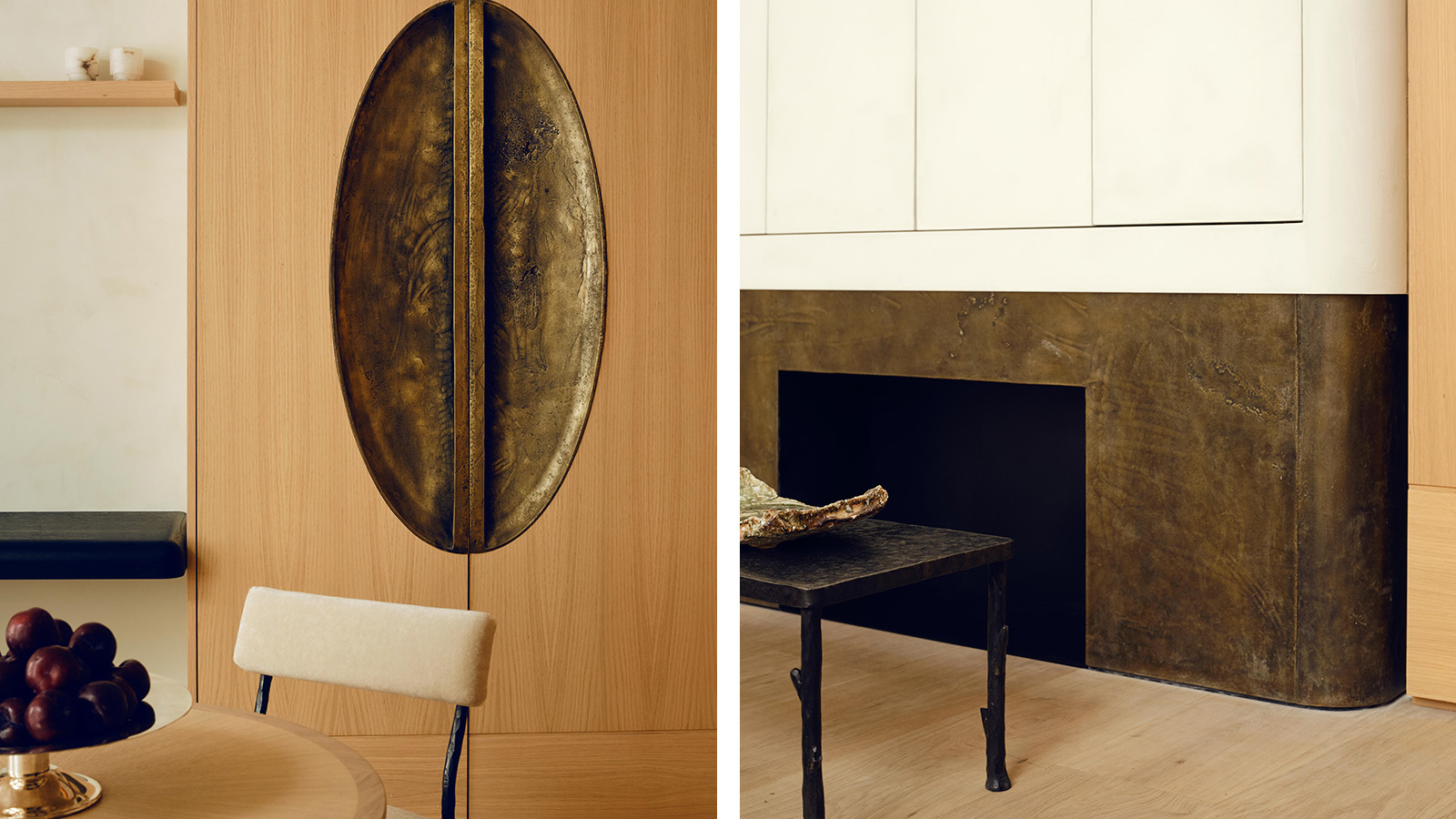 Stay in a Parisian apartment which artfully balances minimalism and warmth
Stay in a Parisian apartment which artfully balances minimalism and warmthTour this pied-a-terre in the 7th arrondissement, designed by Valeriane Lazard
By Ellie Stathaki
-
 Marta Pan and André Wogenscky's legacy is alive through their modernist home in France
Marta Pan and André Wogenscky's legacy is alive through their modernist home in FranceFondation Marta Pan – André Wogenscky: how a creative couple’s sculptural masterpiece in France keeps its authors’ legacy alive
By Adam Štěch
-
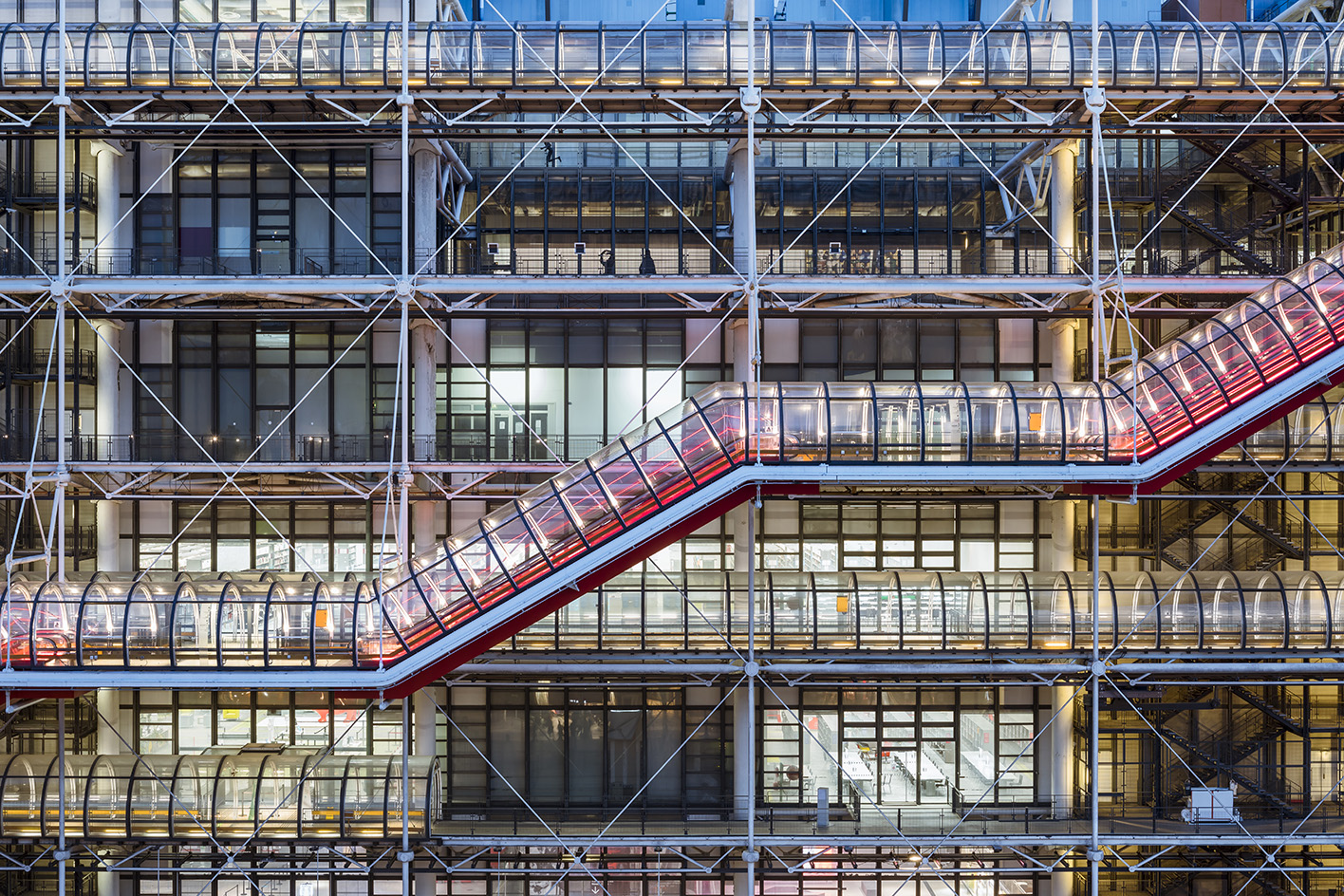 The museum of the future: how architects are redefining cultural landmarks
The museum of the future: how architects are redefining cultural landmarksWhat does the museum of the future look like? As art evolves, so do the spaces that house it – pushing architects to rethink form and function
By Katherine McGrath
-
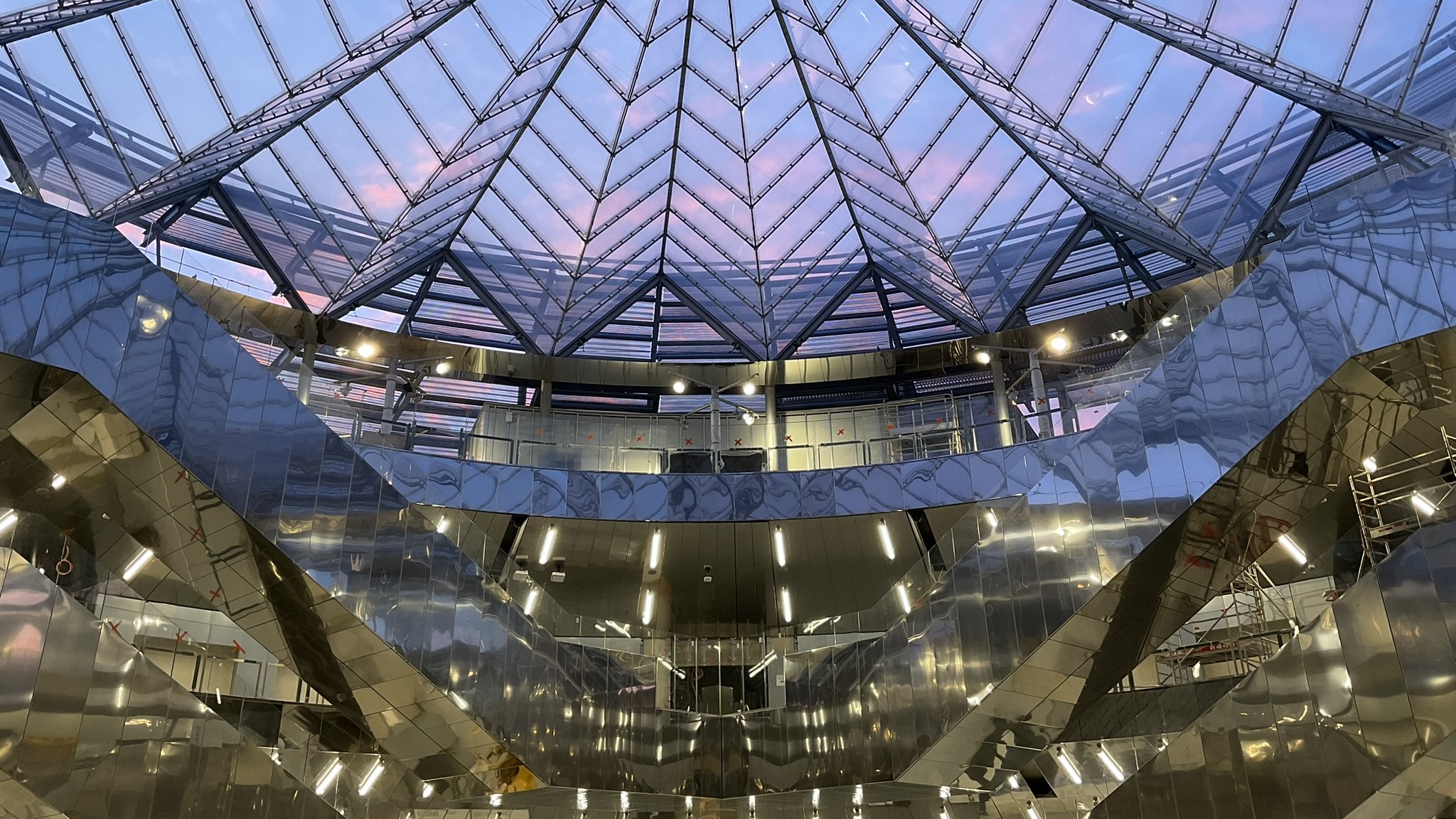 Paris’ architecturally fascinating Villejuif-Gustave Roussy metro station is now open
Paris’ architecturally fascinating Villejuif-Gustave Roussy metro station is now openVillejuif-Gustave Roussy is part of the new Grand Paris Express, a transport network that will raise the architectural profile of the Paris suburbs
By Anna Solomon
-
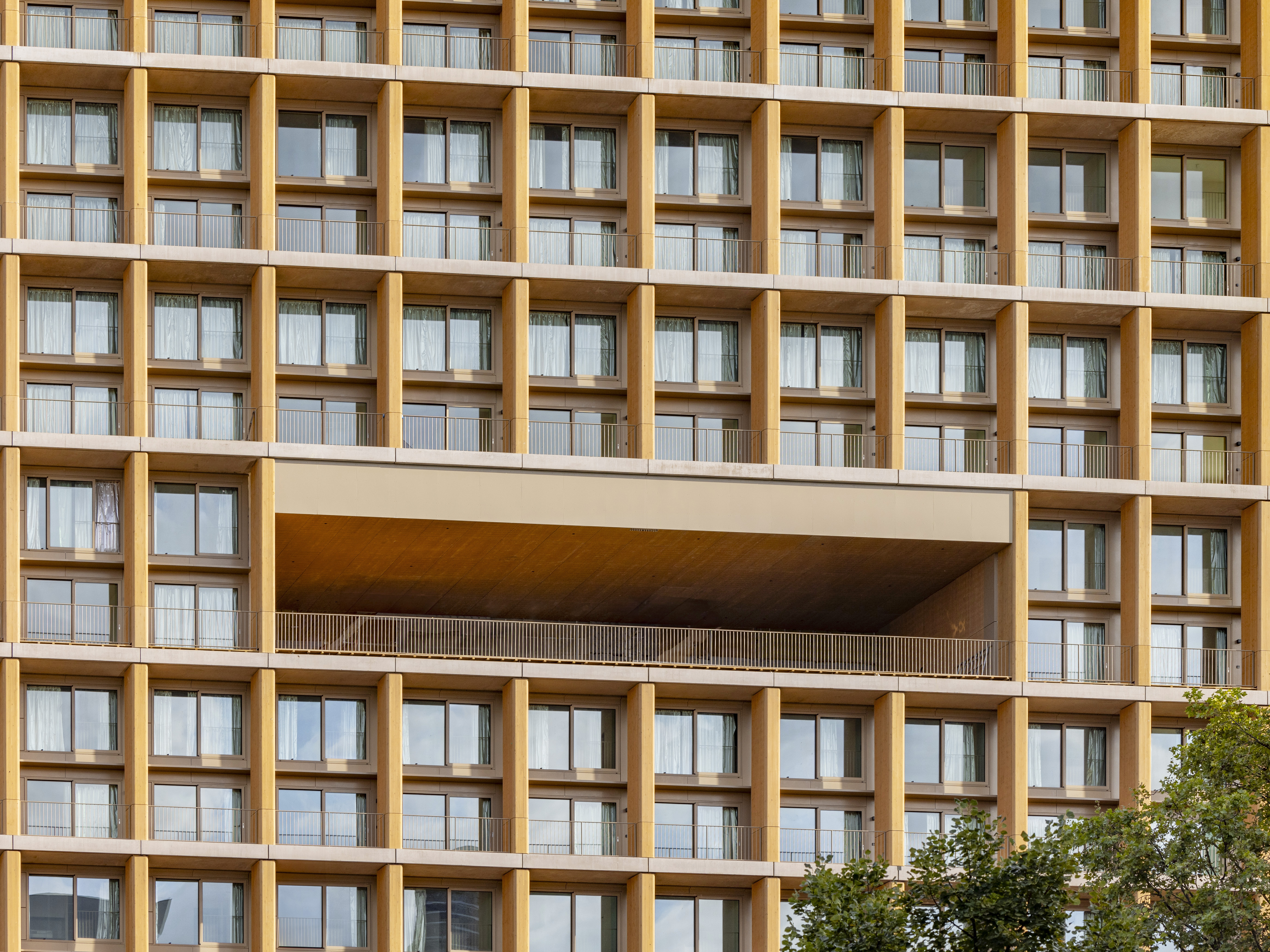 Explore wood architecture, Paris' new timber tower and how to make sustainable construction look ‘iconic’
Explore wood architecture, Paris' new timber tower and how to make sustainable construction look ‘iconic’A new timber tower brings wood architecture into sharp focus in Paris and highlights ways to craft buildings that are both sustainable and look great: we spoke to project architects LAN, and explore the genre through further examples
By Amy Serafin
-
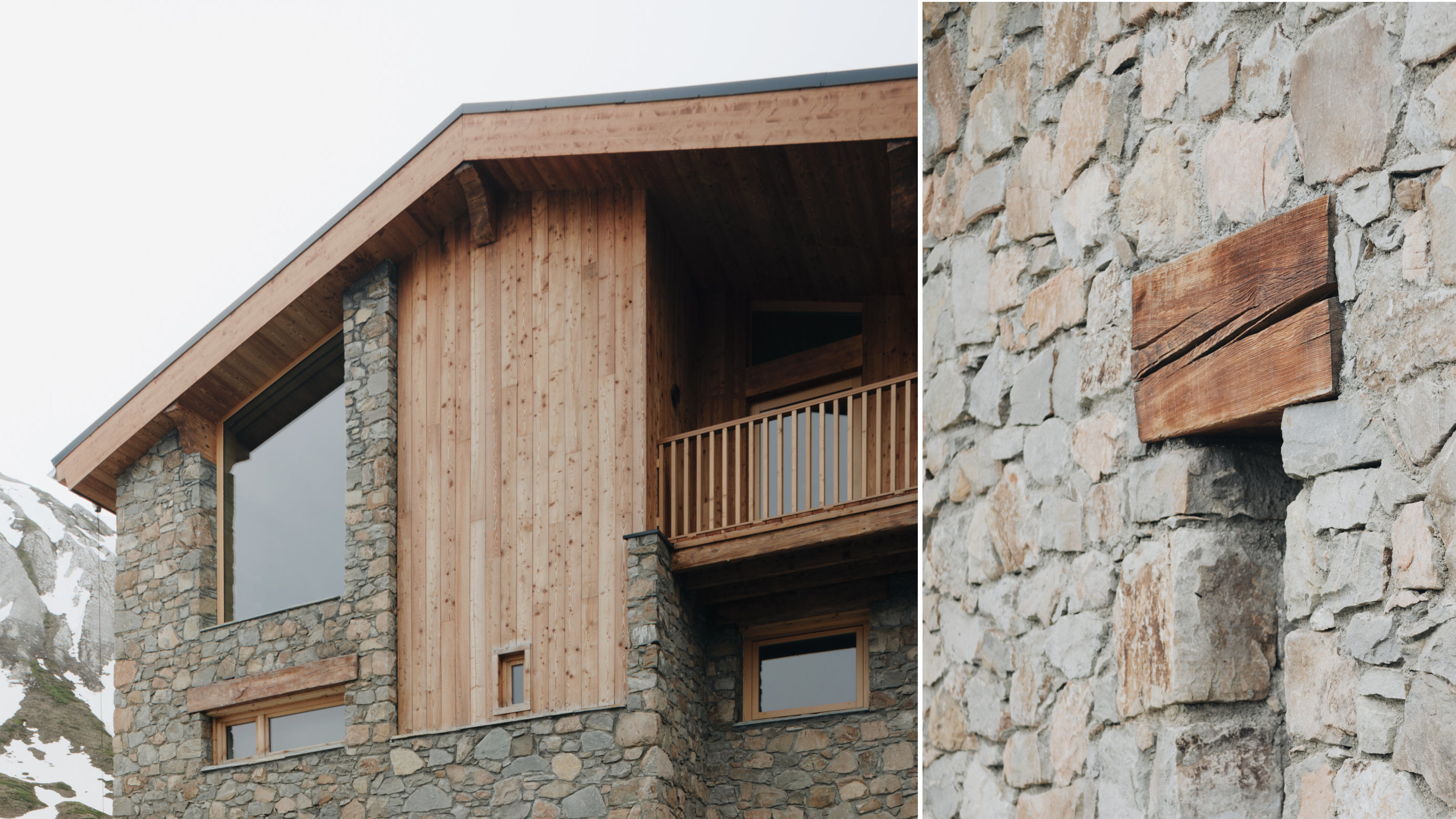 A transformed chalet by Studio Razavi redesigns an existing structure into a well-crafted Alpine retreat
A transformed chalet by Studio Razavi redesigns an existing structure into a well-crafted Alpine retreatThis overhauled chalet in the French Alps blends traditional forms with a highly bespoke interior
By Jonathan Bell
-
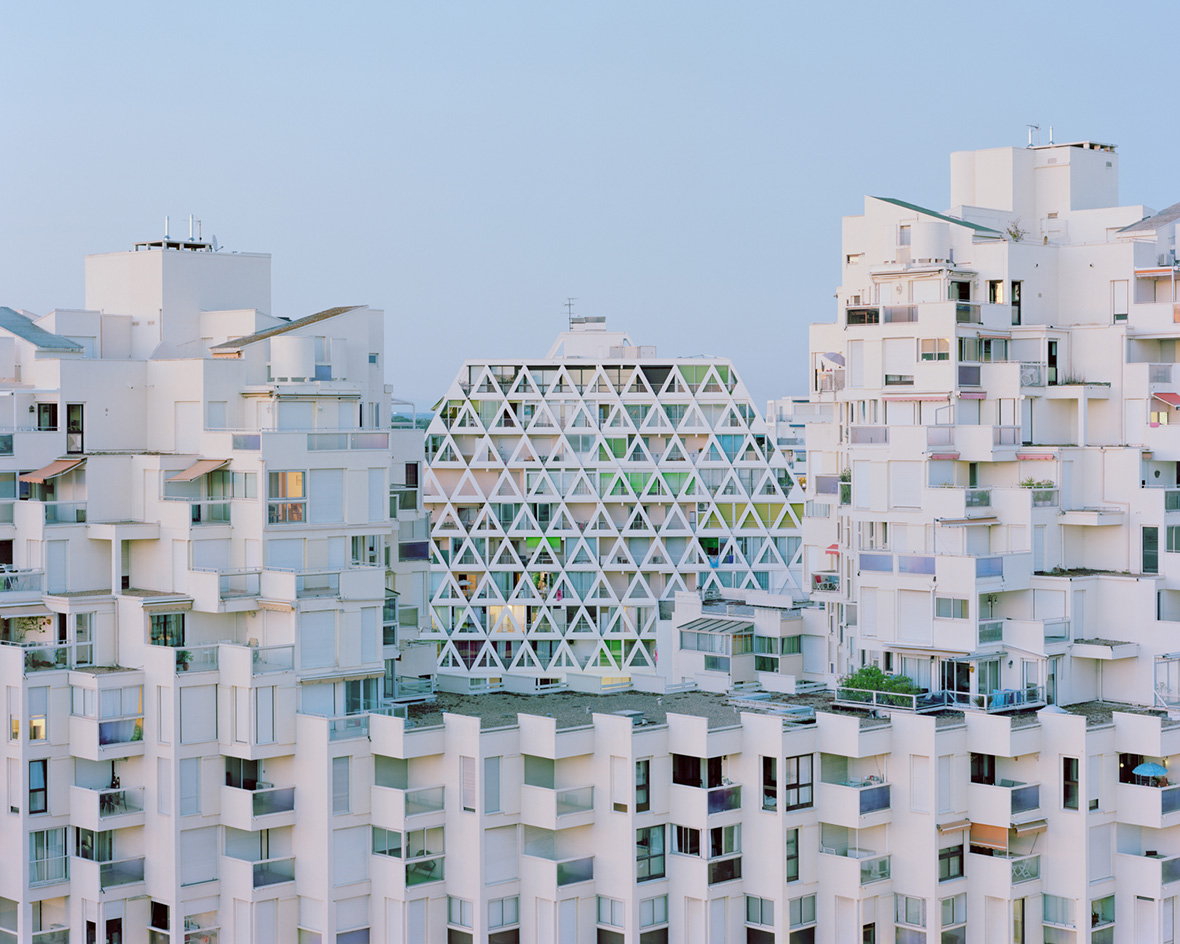 La Grande Motte: touring the 20th-century modernist dream of a French paradise resort
La Grande Motte: touring the 20th-century modernist dream of a French paradise resortLa Grande Motte and its utopian modernist dreams, as seen through the lens of photographers Laurent Kronental and Charly Broyez, who spectacularly captured the 20th-century resort community in the south of France
By Ellie Stathaki
-
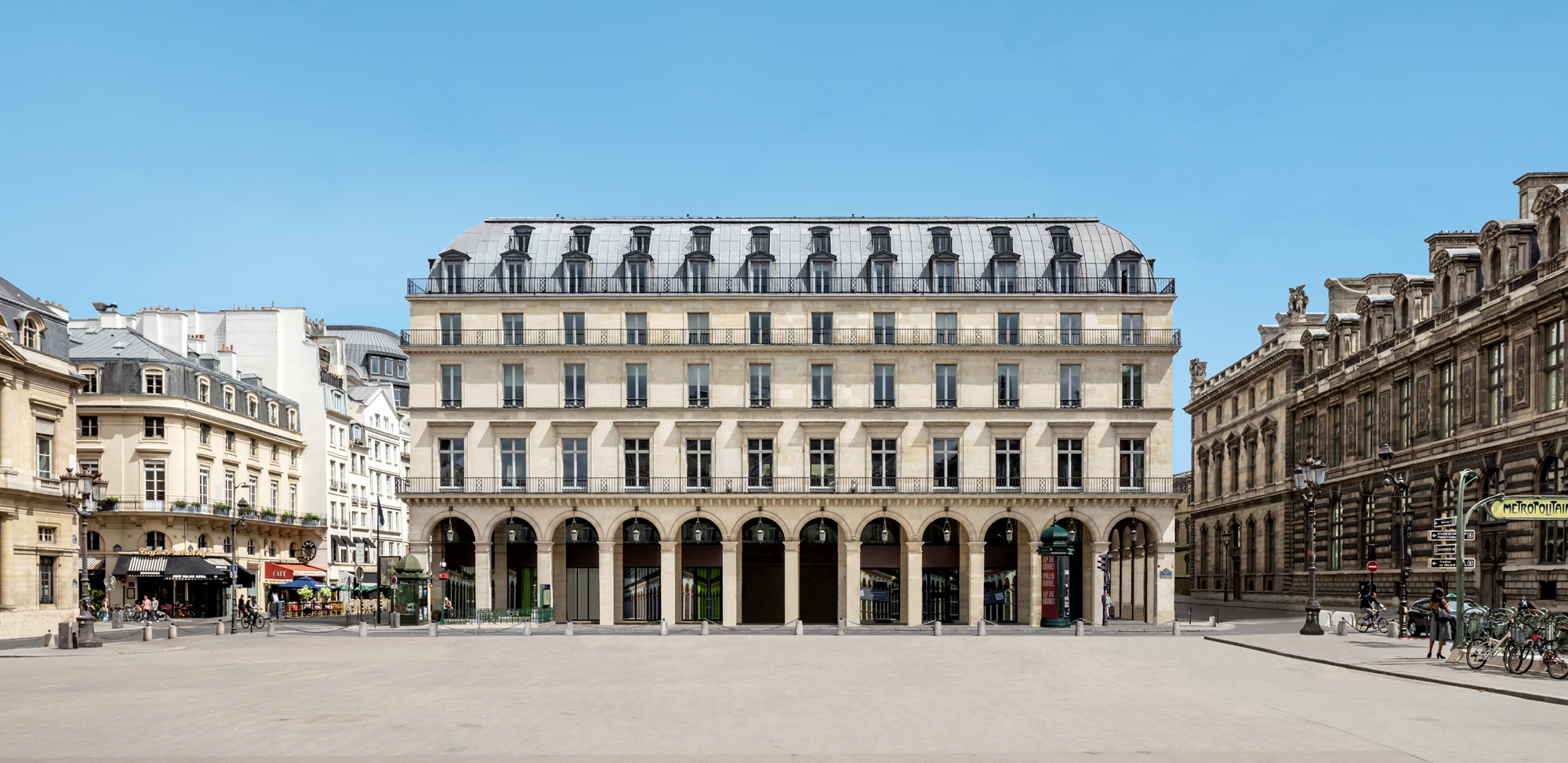 Fondation Cartier pour l’art contemporain unveils plans for new Jean Nouvel building
Fondation Cartier pour l’art contemporain unveils plans for new Jean Nouvel buildingFondation Cartier pour l’art contemporain has plans for a new building in Paris, working with architect Jean Nouvel
By Ellie Stathaki