Water world: Renzo Piano’s Centro Botín opens to the public in Santander

It was the summer solstice. Renzo Piano stood on the glass and steel platform cantilevering 20m into the Bay of Santander from the Centro Botín, the latest project to be completed by Renzo Piano Building Workshop. ‘Water is my natural habitat, salty water,’ he said, looking out into the sea towards the vague definition of the landscape on the other side of the bay.
The platform is not a terrace or a balcony, but an intimate viewing platform for one to become suspended in the horizon. Over the course of the day, it is the best place to watch the colours of the sea and sky change from a bright morning blue, to a pale cloudy afternoon haze, and then intensify into a midnight blue as the sun sets behind the clouds.
‘He was a man in love with the water. In another life he was a fisherman, even though I know he was a banker,’ Piano says quite fondly of Emilio Botín, who commissioned the building in 2011 and unfortunately passed away in 2014 before seeing it realised.
The two leaders, from very different professions and backgrounds, struck up an easy relationship that began with their mutual love of the sea – and even though they discussed their ideas for the project in different languages (Botín in Spanish, Piano in Italian), each always understood the other’s sentiment.
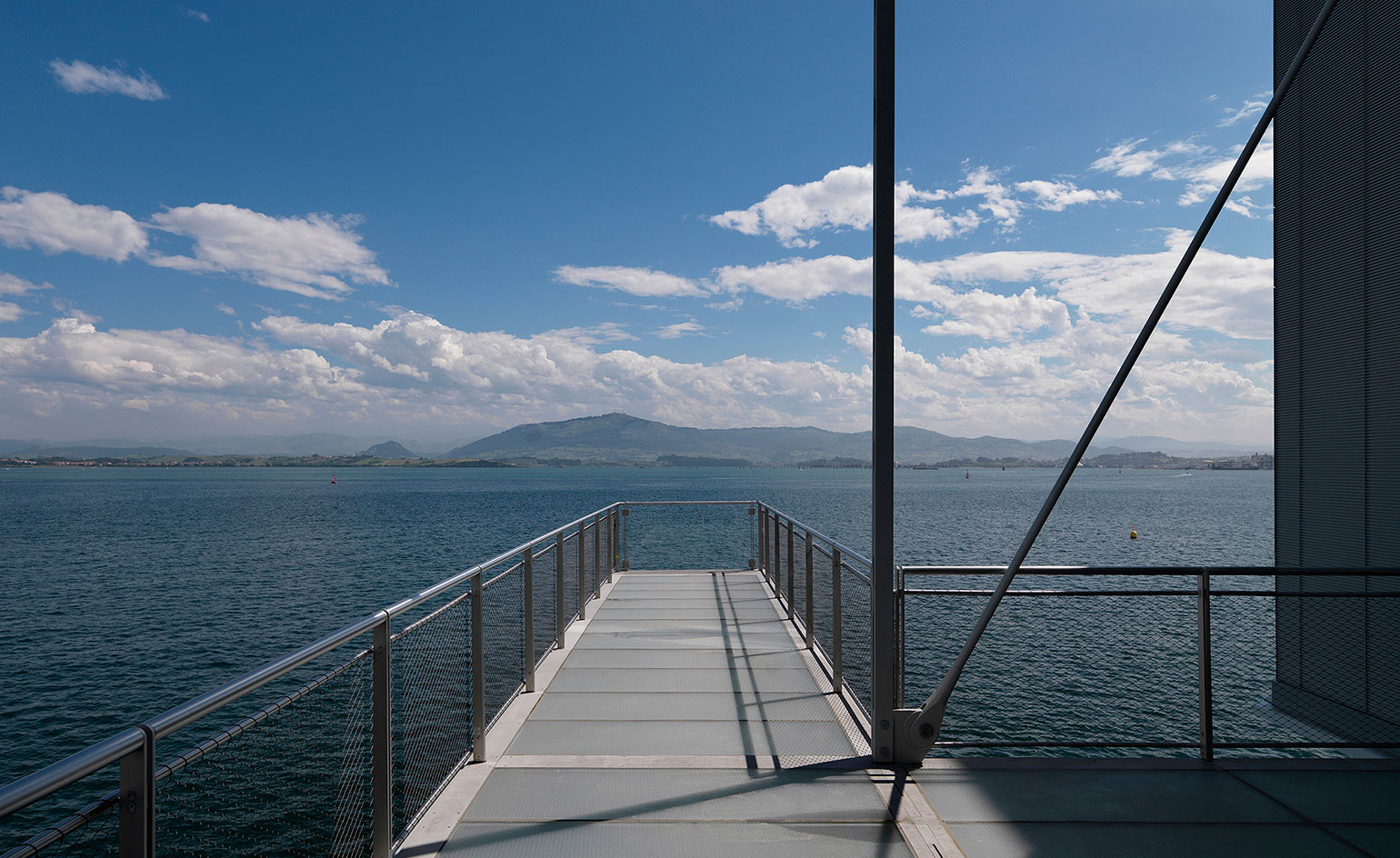
The glass and steel platform extending out over the bay of Santander
Piano describes Botín as a ‘man with imagination’, who was ‘in love with the city of Santander’. Someone who understood the ‘metaphysical’ nature of what he was trying to achieve, through the architecture of the Centro Botín on the edge of the bay.
Botín had been resolute that it was Piano, without competition, who was to design the building that would represent the cultural legacy of the Botín Foundation, which promotes social development through education and creative enterprises in Spain and Latin America.
Before national alliances or borders, Piano identifies as a southern European, which comes with a sensitive understanding of the cultural spirit of Spain. And, quite remarkably, the Centro Botín is Piano’s first building in Spain, which has been realised in collaboration with Madrid-based Luis Vidal + Architects.
The Centro Botín is located in a strategic part of the city, placed on a corner of land that curves around the historic centre of Santander connecting the Paseo de Pereda that extends down the bay to the beach, to the ferry port that extends in the other direction towards the commercial district.
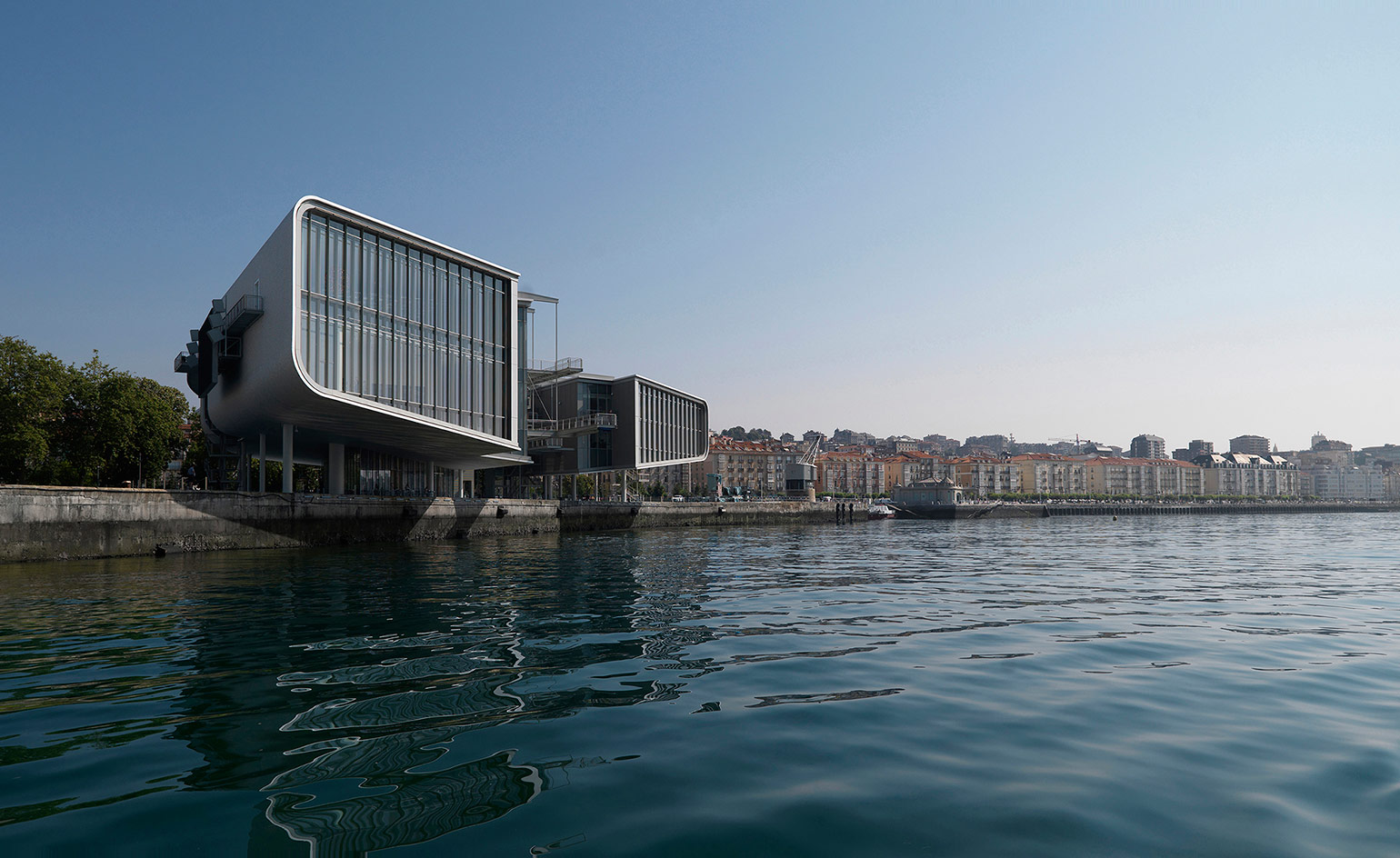
The art galleries, which will display international exhibitions and the Botín collection, cantilever over the water
The bulky tank shaped building is covered in the 280,000 pearly, circular ceramic tiles. Like the scales of a fish, the surface effervesces in the sunlight, absorbing reflections from the sea. The volume of the building has been sliced neatly down the centre, and opened up to reveal two façades of glass (which allow floods of light into the gallery and auditorium spaces inside).
These two volumes have been hoisted up onto slim stilts and a fully glazed ground floor restaurant, café and shop. Quite characteristically, Piano moved the circulation to the exterior, so the volumes are accessible and connected by light walkways and staircases of steel and glass. The architecture encourages visitors to enjoy the salty breeze and the sea views as they pass from the auditorium to the gallery or explore the viewing platforms.
‘I have never seen a square fish, and we wanted it to come up out of the water,’ Piano says of the curved shape and the elevation of the building. One of the main motivations to curve the edges of the building was to shave off volume to allow more light to reach the public space beneath the building, and also to allow for uninterrupted views of the sea.
The building is certainly not elegant. It’s more of a tin of sardines, than a tropical Blue Gourami. It does not smoothly rise up out of the waterfront like AL_A’s MAAT. Nor does it swirl up like Niemeyer’s MAC in Niterói, Brazil. Or indeed is it quite as iconic looking as Gehry’s Guggenheim in neighbouring Bilbao. Yet, its bulky and awkward form does not look totally out of place.
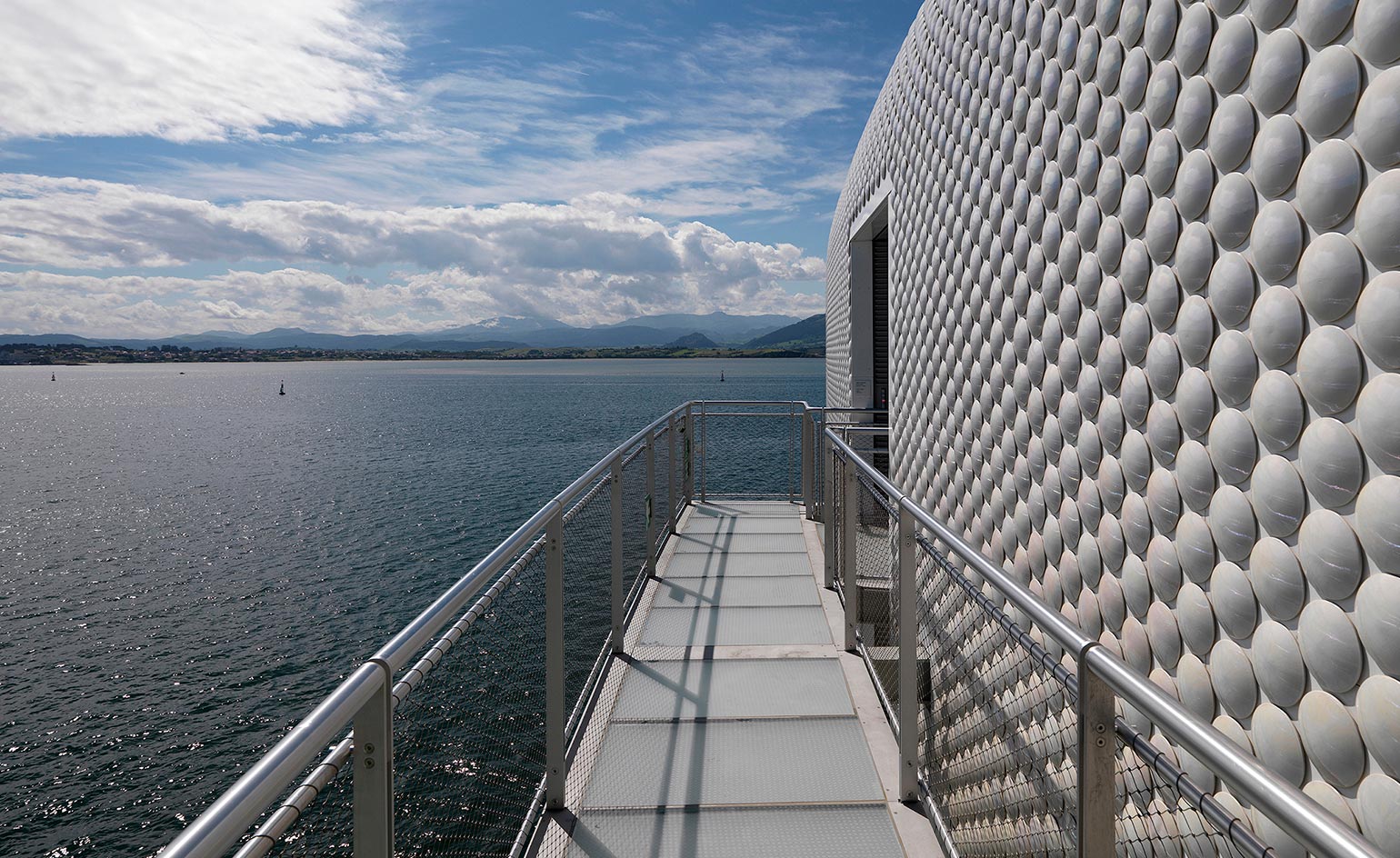
The façade is layered with circular ceramic tiles
The submarine-style building quotes the industrial waterfront economy of the city, which originated as a Roman port settlement, and now is a major cruise ship terminal. Driving down the S-10 road into the city, from the rocky and green countryside of Cantabria, Santander’s urban identity is defined by the warehouses, tanks and containers of the fishing and ship building industries that line the waterfront.
The S-10 soon merges into the city, passing through the Barrio Pescquero, past the ferry port, and just beyond there, when the Centro Botín looms, the road that carries 13 million vehicles a year, sinks beneath the surface of the land to smoothly underpass the new piece of completely public land – an urban intervention designed by RPBW. Originally reclaimed from the sea in the 1800s, this land was previously a disused loading bay, an expanse of sunburnt grey concrete.
‘Cities are full of black holes that have been left from industrialisation. This wasn’t the case here, but we are resolving a part of the city that was doing something else – it’s about transformation,’ says Piano, whose design encompassed a mini-masterplan that reconnected the centre of the city to the waterfront, extended the Paseo de Pereda and doubled the existing Jardins de Pereda from 20,000 sq m to 48,000 sq m.
‘The most important thing of our time is the transformation of cities. And instead of making them bigger and adding more peripheries, it is to intensify and give quality to the city by implosion,’ says Piano.
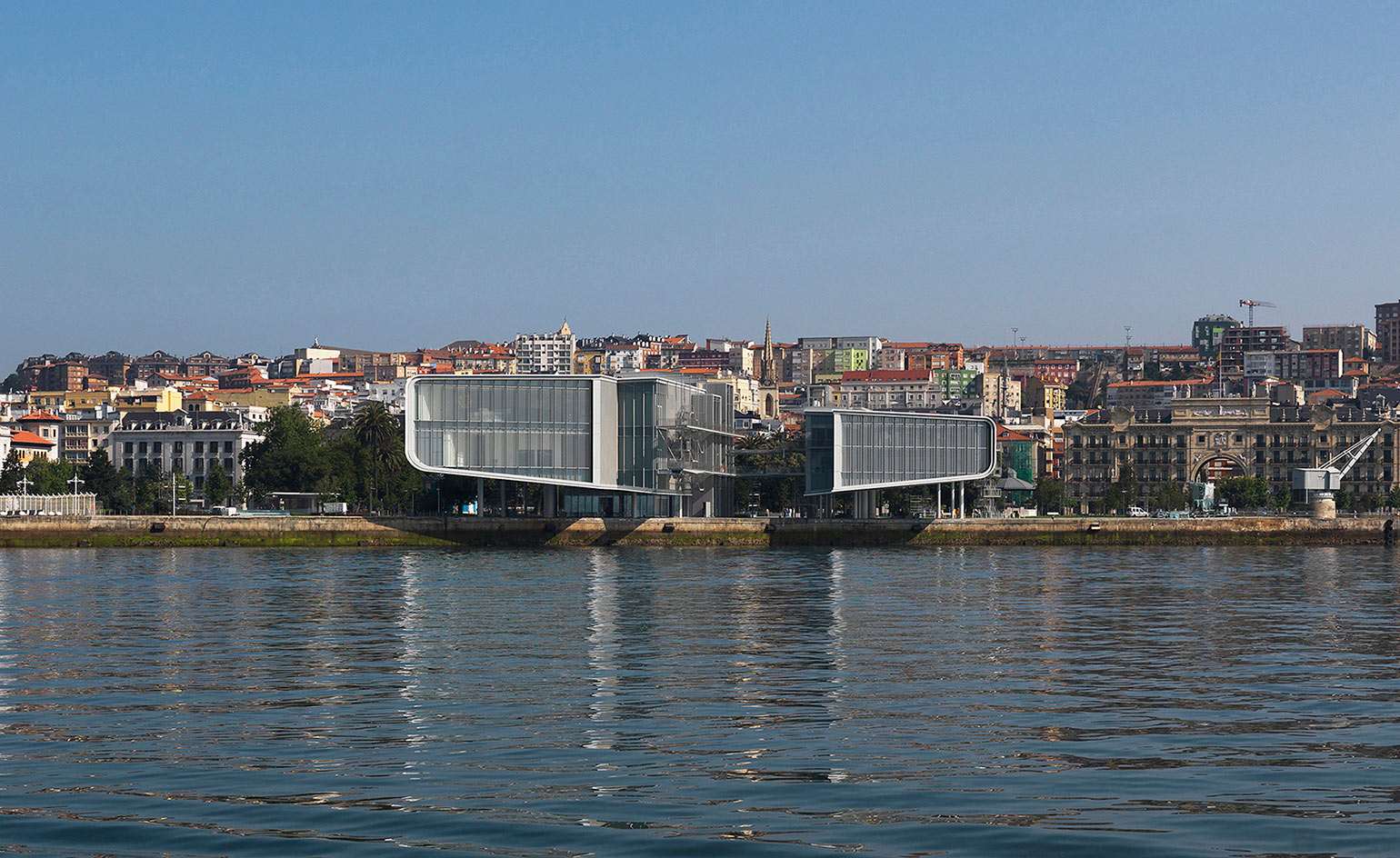
The building stands out from its architectural surroundings, yet is evocative of the waterfront industry of Santander
The public space around the building is just as important, if not more important, than the building itself. Designed with landscape designer Fernando Caruncho, the Jardins de Pereda, which date back to 1905, have been modernised and redesigned. Historical monuments have been retained, while contemporary updates include a new urban sculpture by Spanish artist Cristina Iglesias.
‘The fundamental thing was to leave everything open and accessible,’ says Piano of the space surrounding the Centro Botín. Here, concrete paths, stained blue with copper and iron sulphate, connect the Alfonso XII Square to the new playground (already populated with shouting children, café pavilion – that was redeveloped from a former petrol station, and to the Centro Botín. A blue stepped amphitheatre, already clipped by skateboards, blends into the plaza that runs beneath the Centro Botín, which rolls out to the bay.
While the Centro Botín is a monument to the foundation and the family that have funded it, it is also a new public space that has been carved out for the public to enjoy. Walking across the blue concrete plaza beneath the steel platforms, from the gardens to the bay, colours intensified as the sun set on the solstice – life feels more amplified when framed by Renzo Piano.
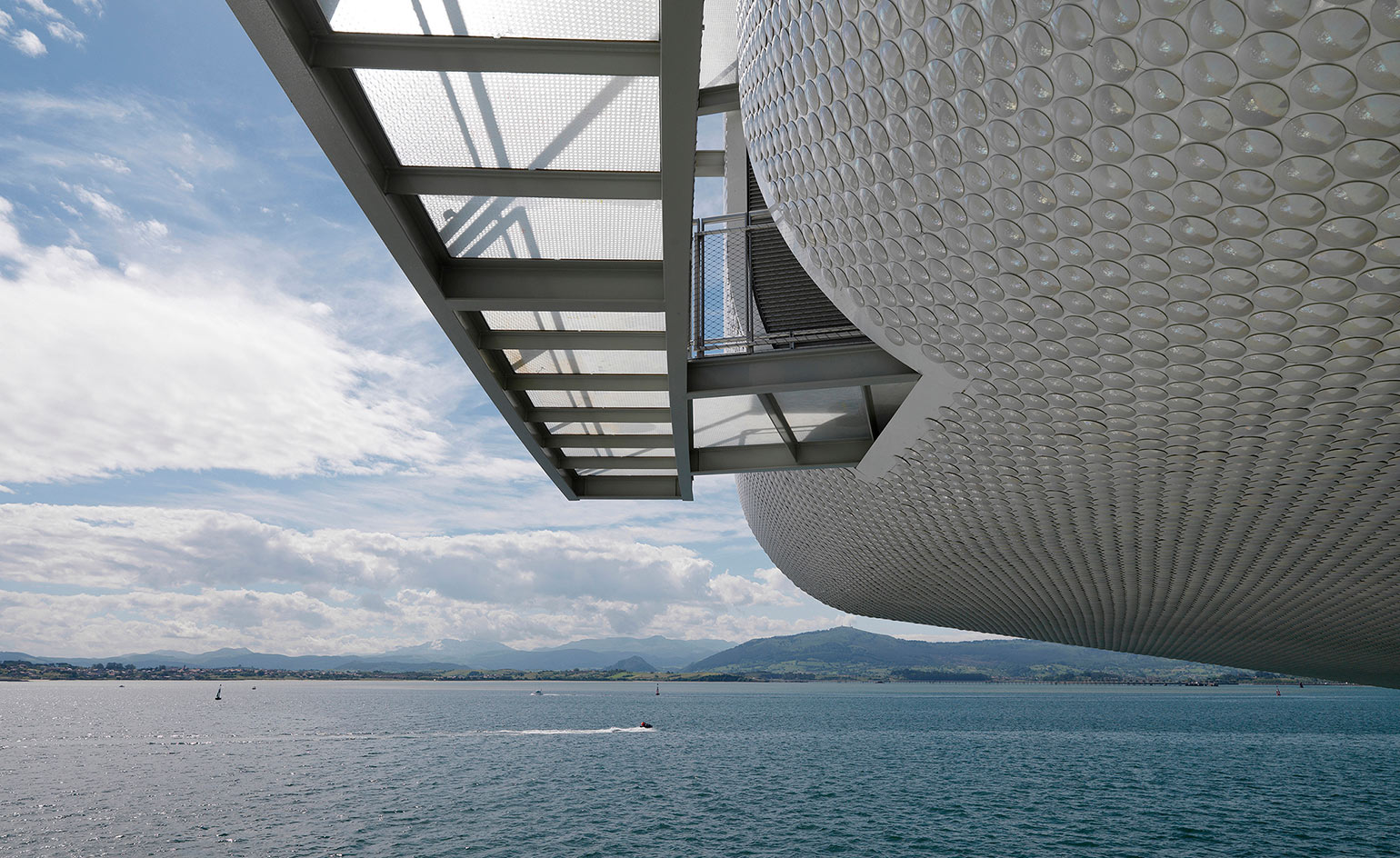
The volumes, encased in circular ceramic tiles, are supported by stilts and a glazed ground floor volume that houses the cafe and shop
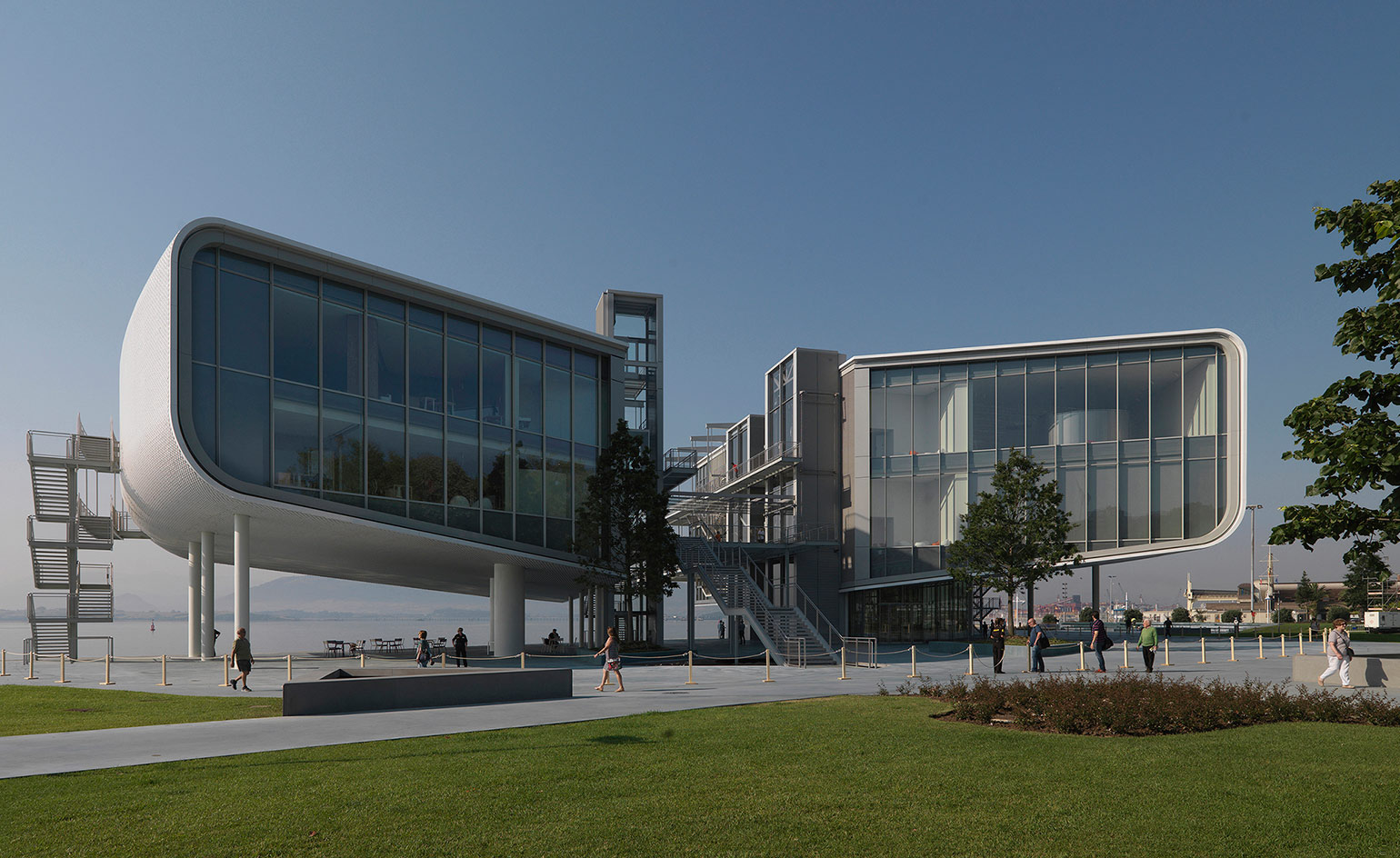
The building connects the Jardins de Pereda with the Bay of Santander, on a piece of land that was formerly disused
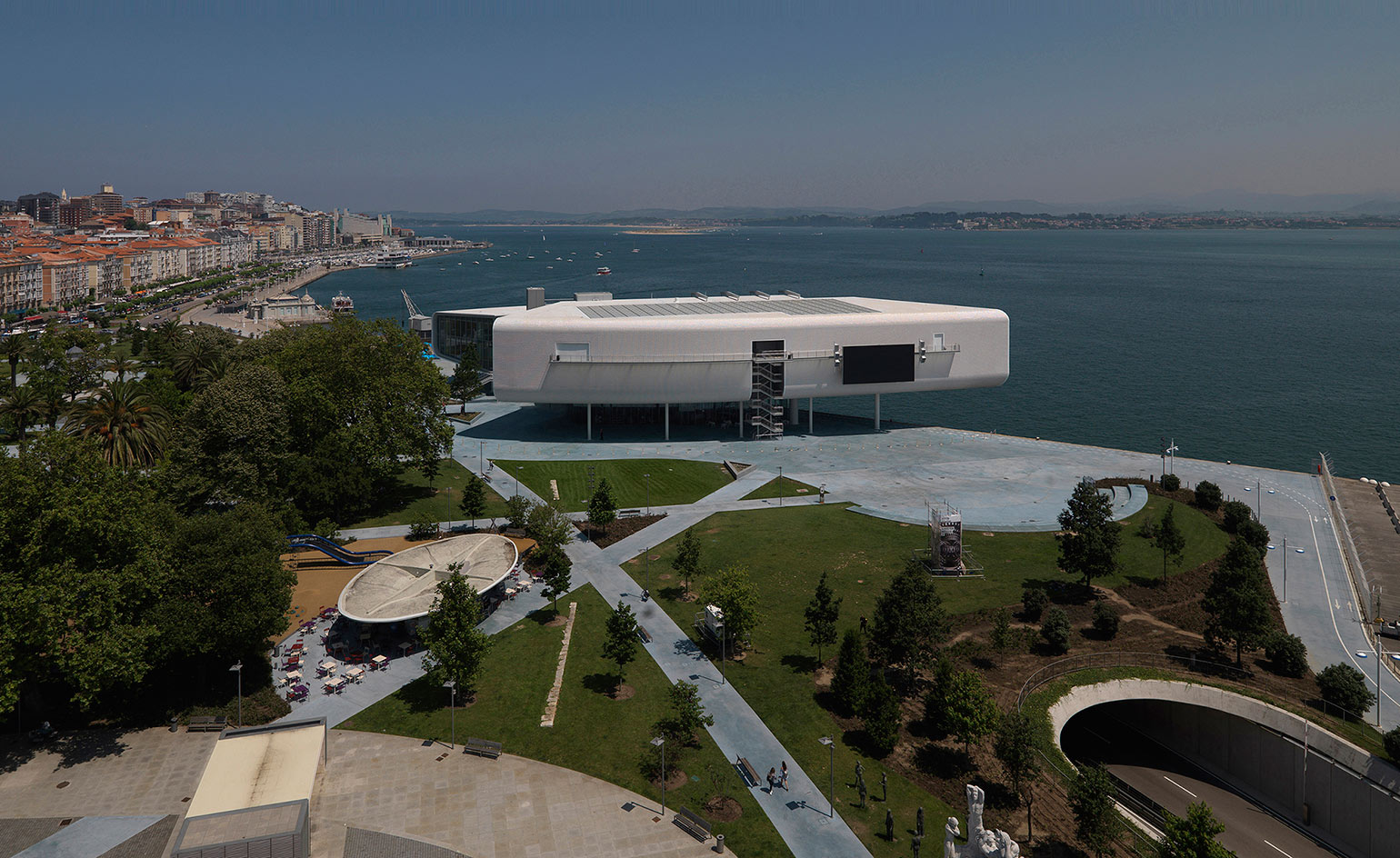
The busy road that previously cut off the gardens from the bay, now passed underneath the public space
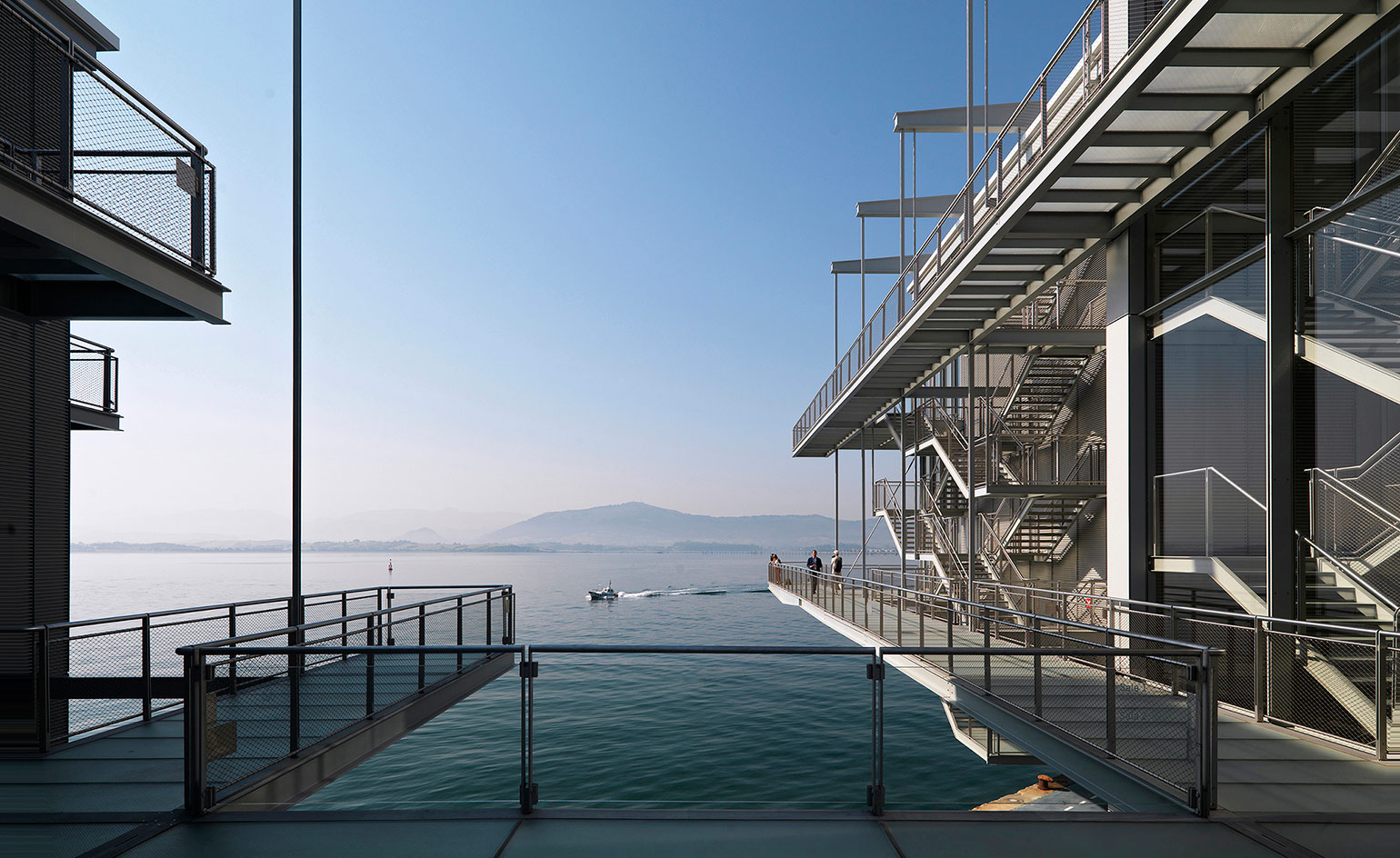
Multiple viewing platforms allow visitors to explore the exterior of the building and see out across the bay and to the city behind
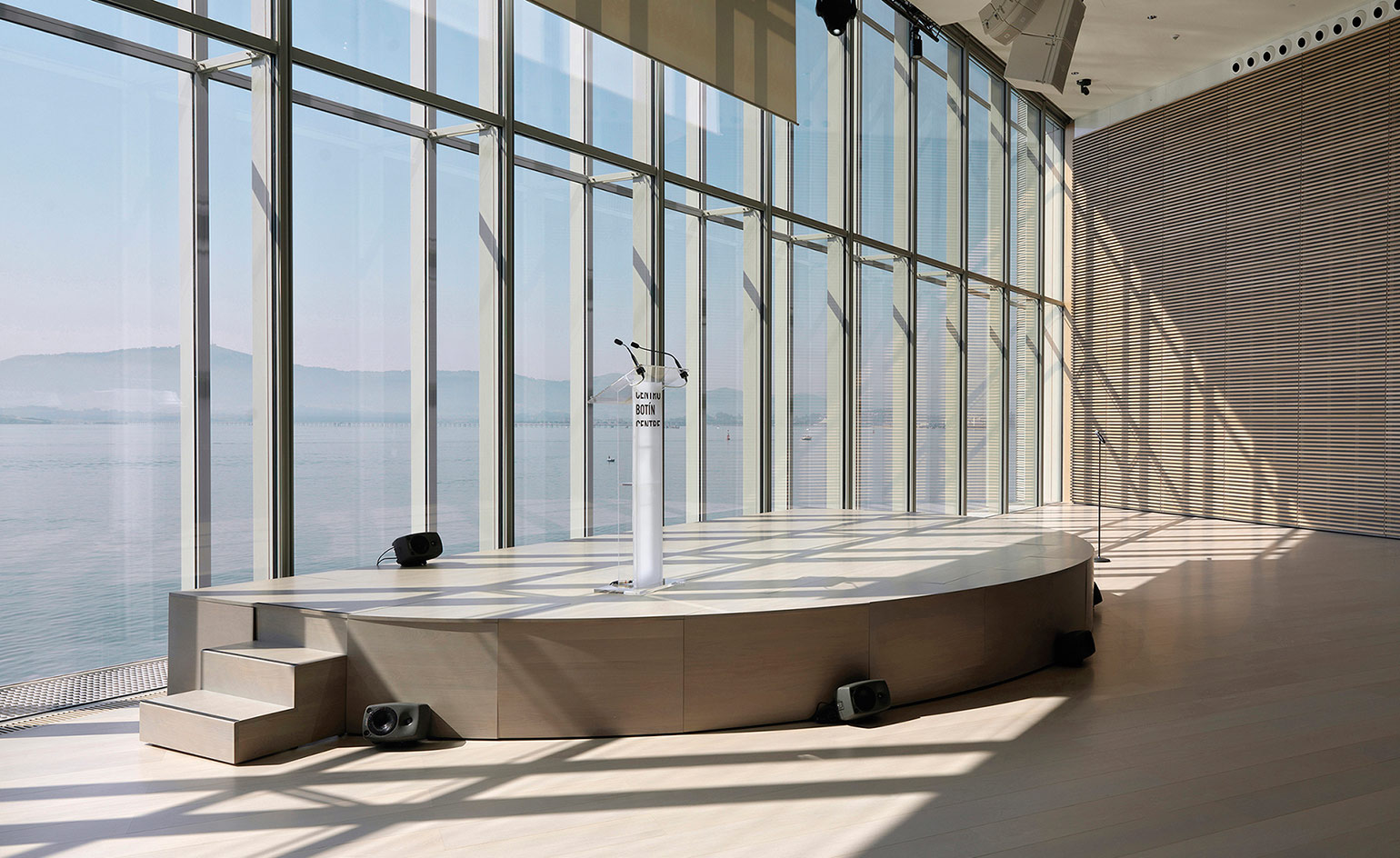
Interior view of the auditorium that overlooks the sea
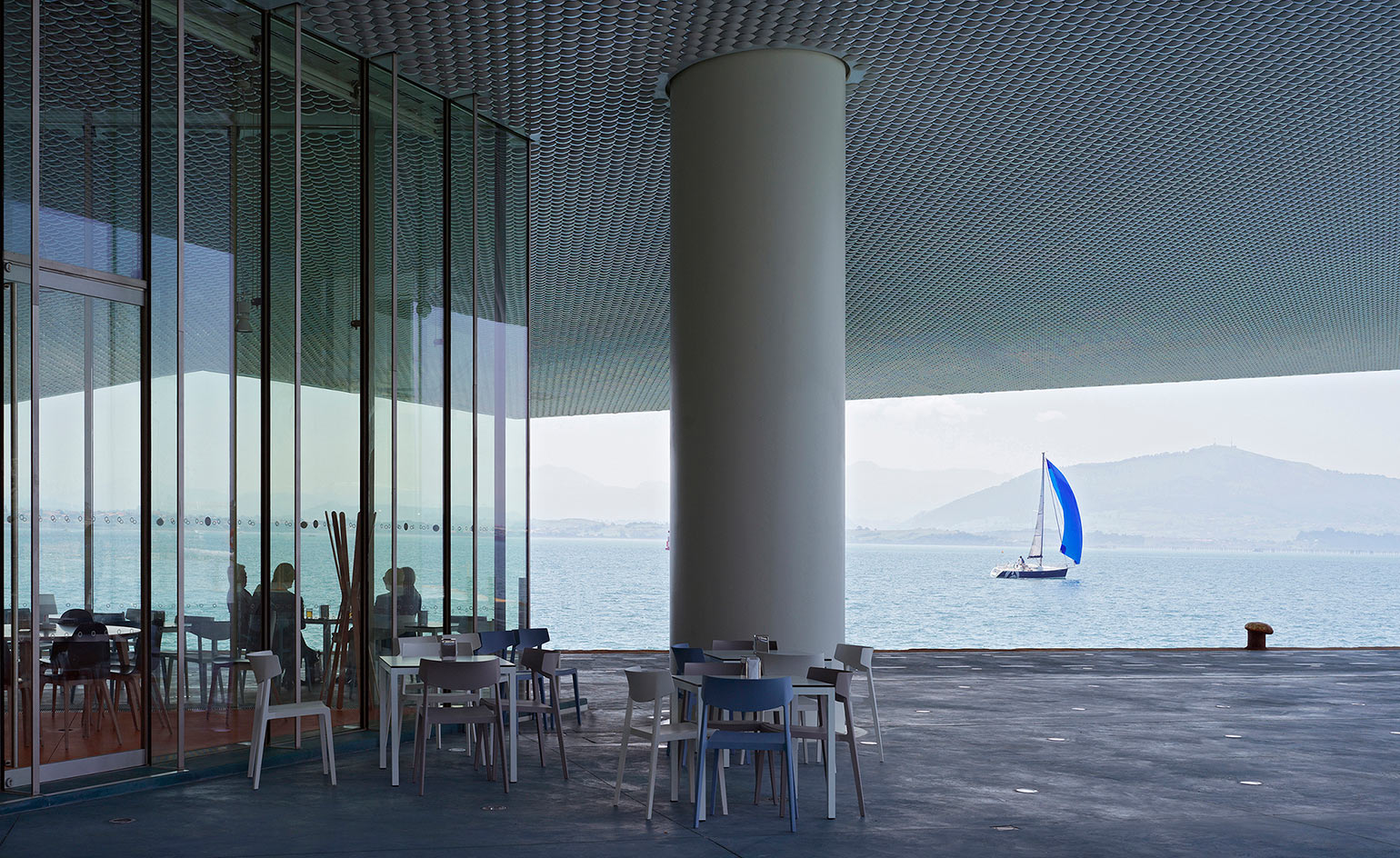
The ground floor cafe and seating area beneath the main volumes
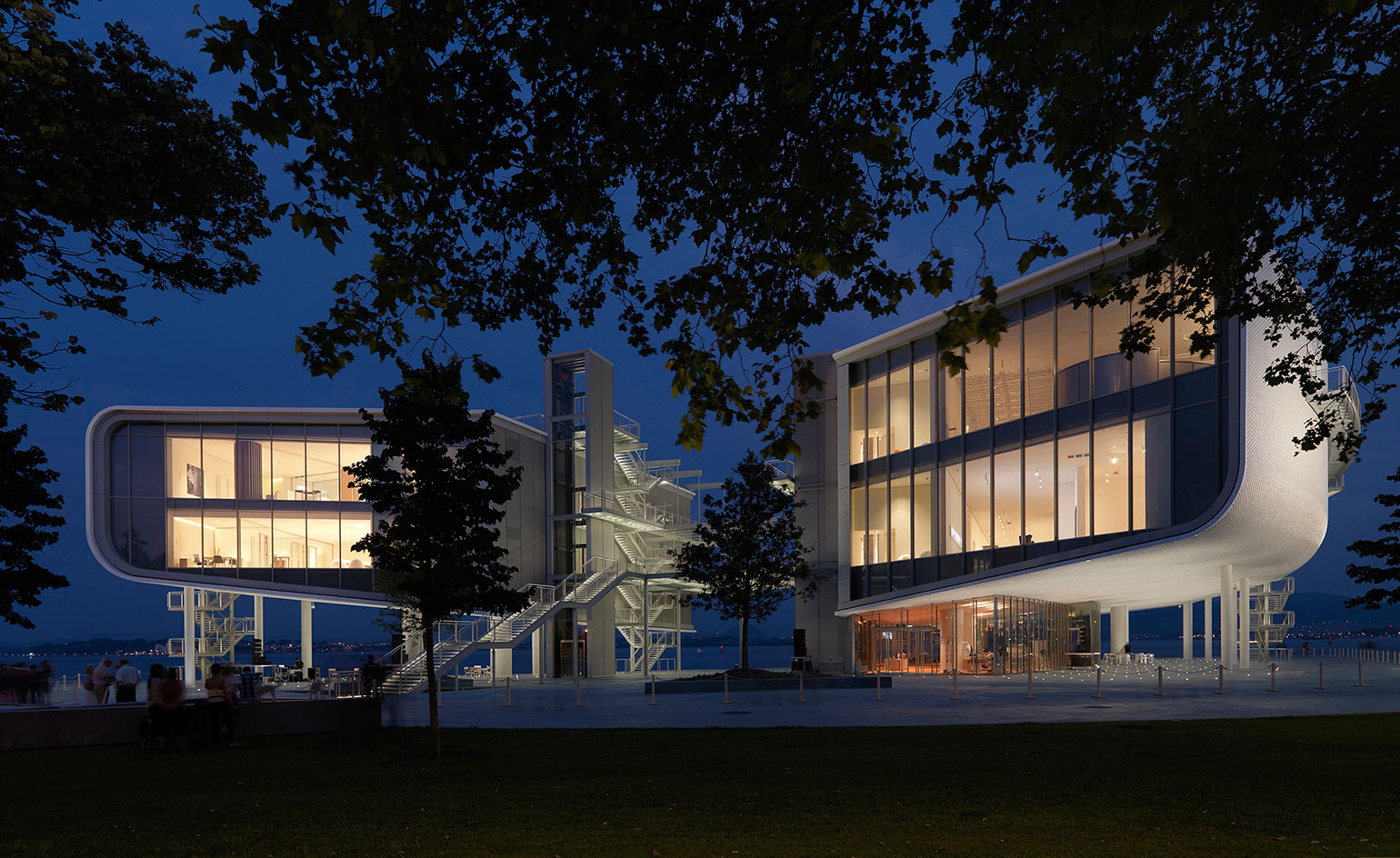
The Centro Botín by night
INFORMATION
Receive our daily digest of inspiration, escapism and design stories from around the world direct to your inbox.
For more information, visit the Centro Botín website and Renzo Piano Building Workshop website
ADDRESS
Muelle de Albareda s/n
Jardines de Pereda
39004 Santander
Spain
Harriet Thorpe is a writer, journalist and editor covering architecture, design and culture, with particular interest in sustainability, 20th-century architecture and community. After studying History of Art at the School of Oriental and African Studies (SOAS) and Journalism at City University in London, she developed her interest in architecture working at Wallpaper* magazine and today contributes to Wallpaper*, The World of Interiors and Icon magazine, amongst other titles. She is author of The Sustainable City (2022, Hoxton Mini Press), a book about sustainable architecture in London, and the Modern Cambridge Map (2023, Blue Crow Media), a map of 20th-century architecture in Cambridge, the city where she grew up.
-
 A compact Scottish home is a 'sunny place,' nestled into its thriving orchard setting
A compact Scottish home is a 'sunny place,' nestled into its thriving orchard settingGrianan (Gaelic for 'sunny place') is a single-storey Scottish home by Cameron Webster Architects set in rural Stirlingshire
-
 7 colours that will define 2026, from rich gold to glacier blue
7 colours that will define 2026, from rich gold to glacier blueThese moody hues, versatile neutrals and vivid shades will shape the new year, according to trend forecasters
-
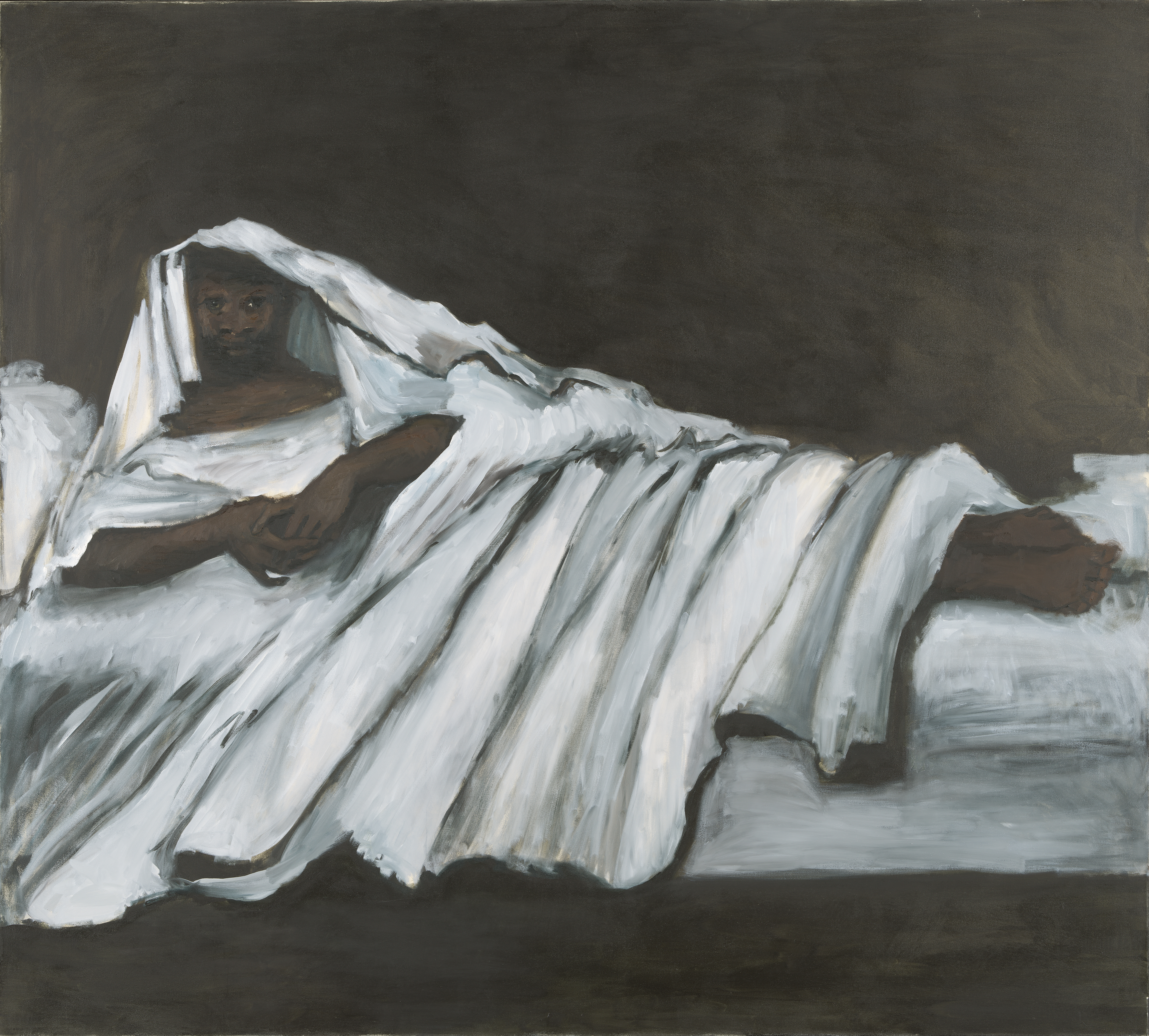 In Norway, discover 1000 years of Queer expression in Islamic Art
In Norway, discover 1000 years of Queer expression in Islamic Art'Deviant Ornaments' at the National Museum of Norway examines the far-reaching history of Queer art
-
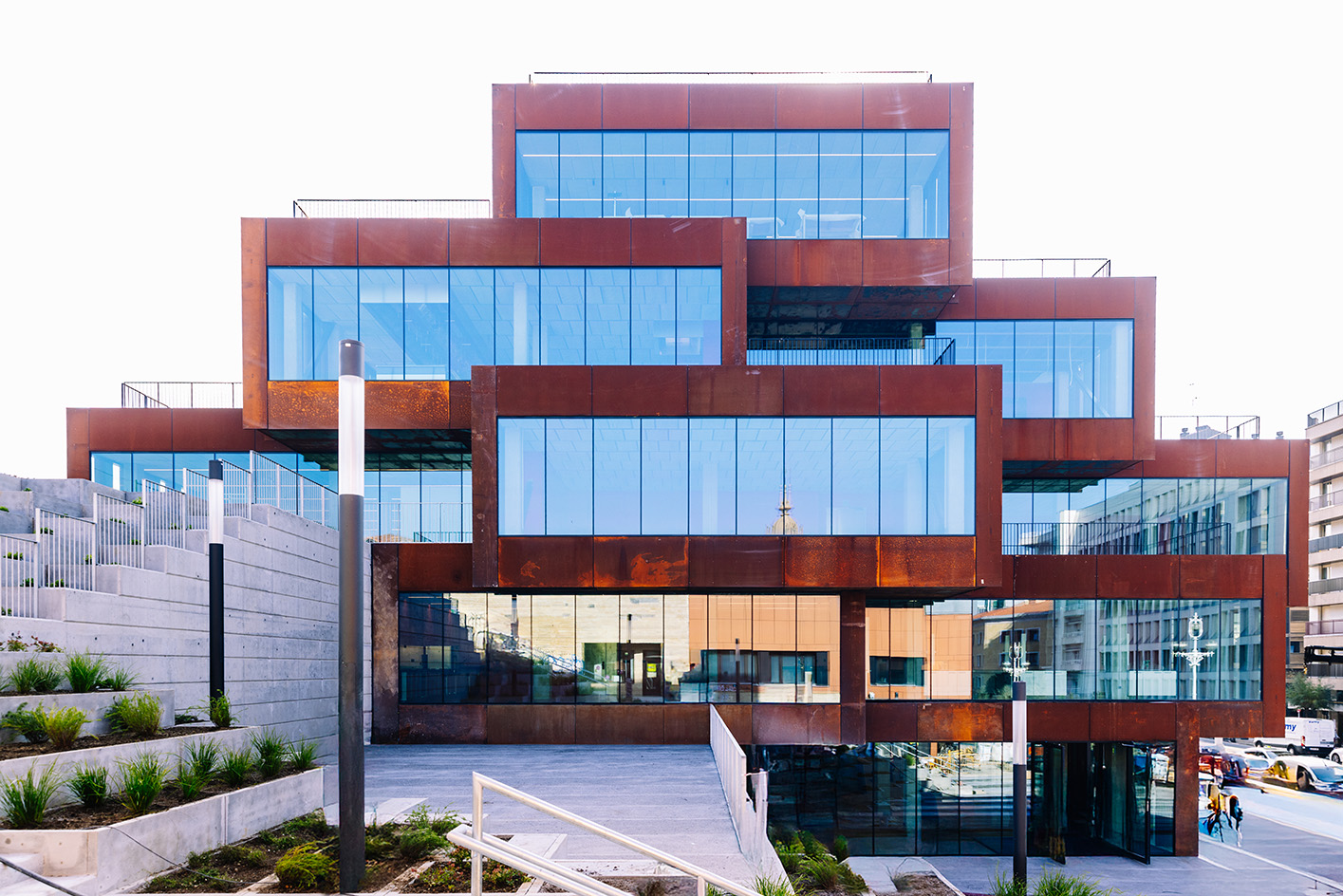 In the heart of Basque Country, Bjarke Ingels unveils a striking modular building devoted to culinary research
In the heart of Basque Country, Bjarke Ingels unveils a striking modular building devoted to culinary researchSee what the architect cooked up for the Basque Culinary Center in San Sebastián, Spain
-
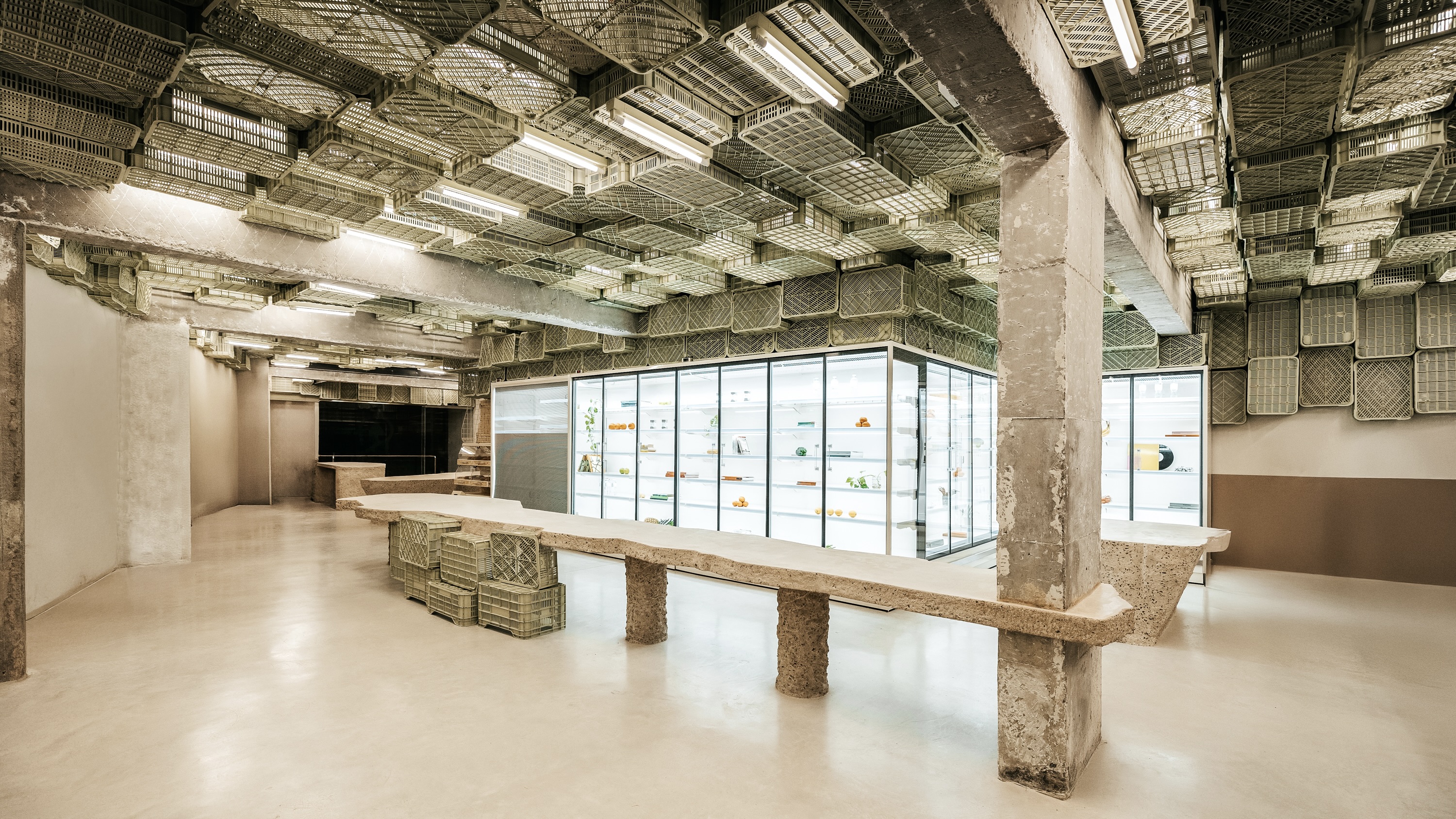 Spice up the weekly shop at Mallorca’s brutalist supermarket
Spice up the weekly shop at Mallorca’s brutalist supermarketIn this brutalist supermarket, through the use of raw concrete, monolithic forms and modular elements, designer Minimal Studio hints at a critique of consumer culture
-
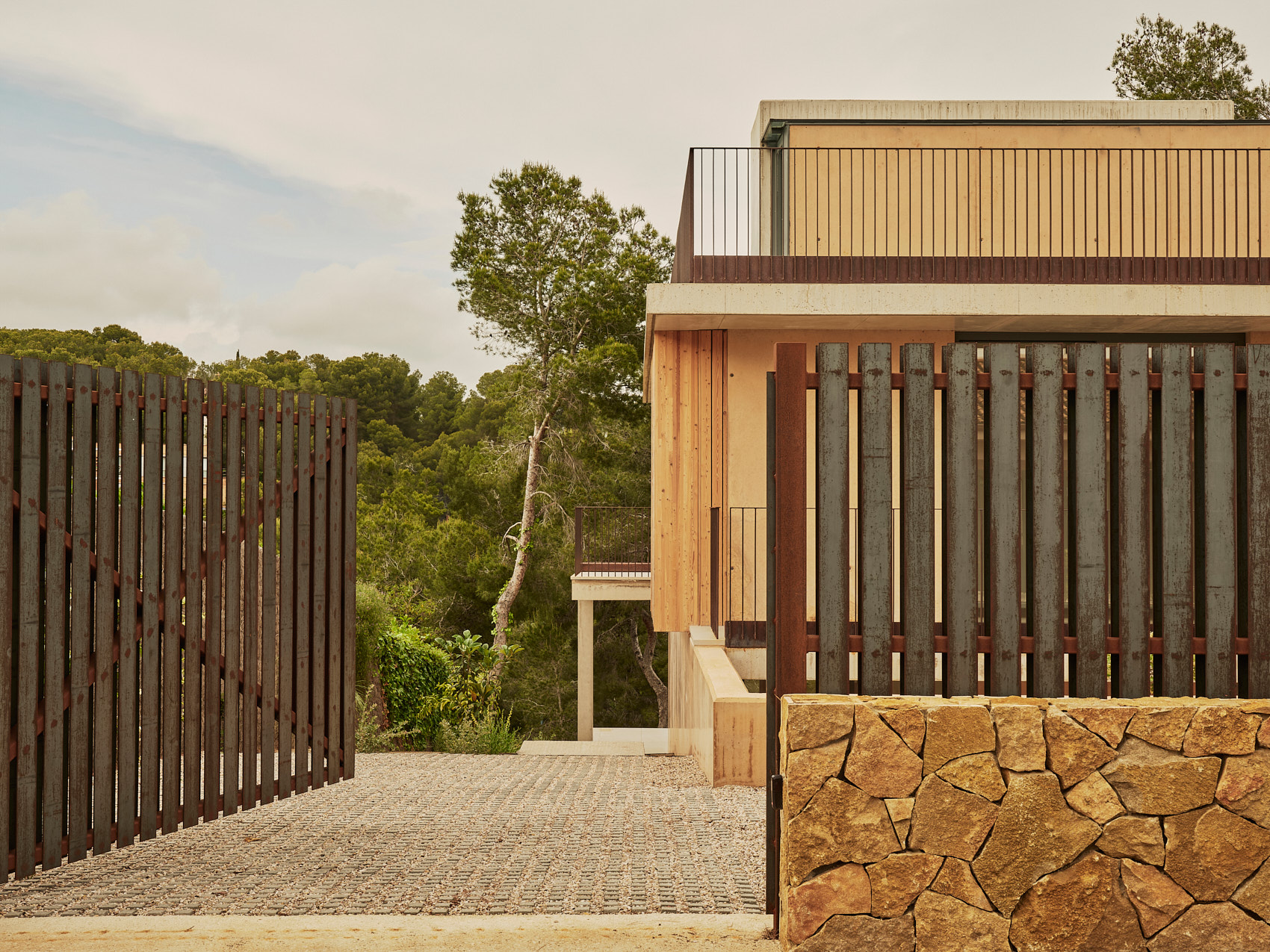 A Spanish house designed to ‘provide not just shelter, but a tangible, physical experience’
A Spanish house designed to ‘provide not just shelter, but a tangible, physical experience’A Spanish house outside Tarragona creates a tangible framework for the everyday life of a couple working flexibly in the digital world
-
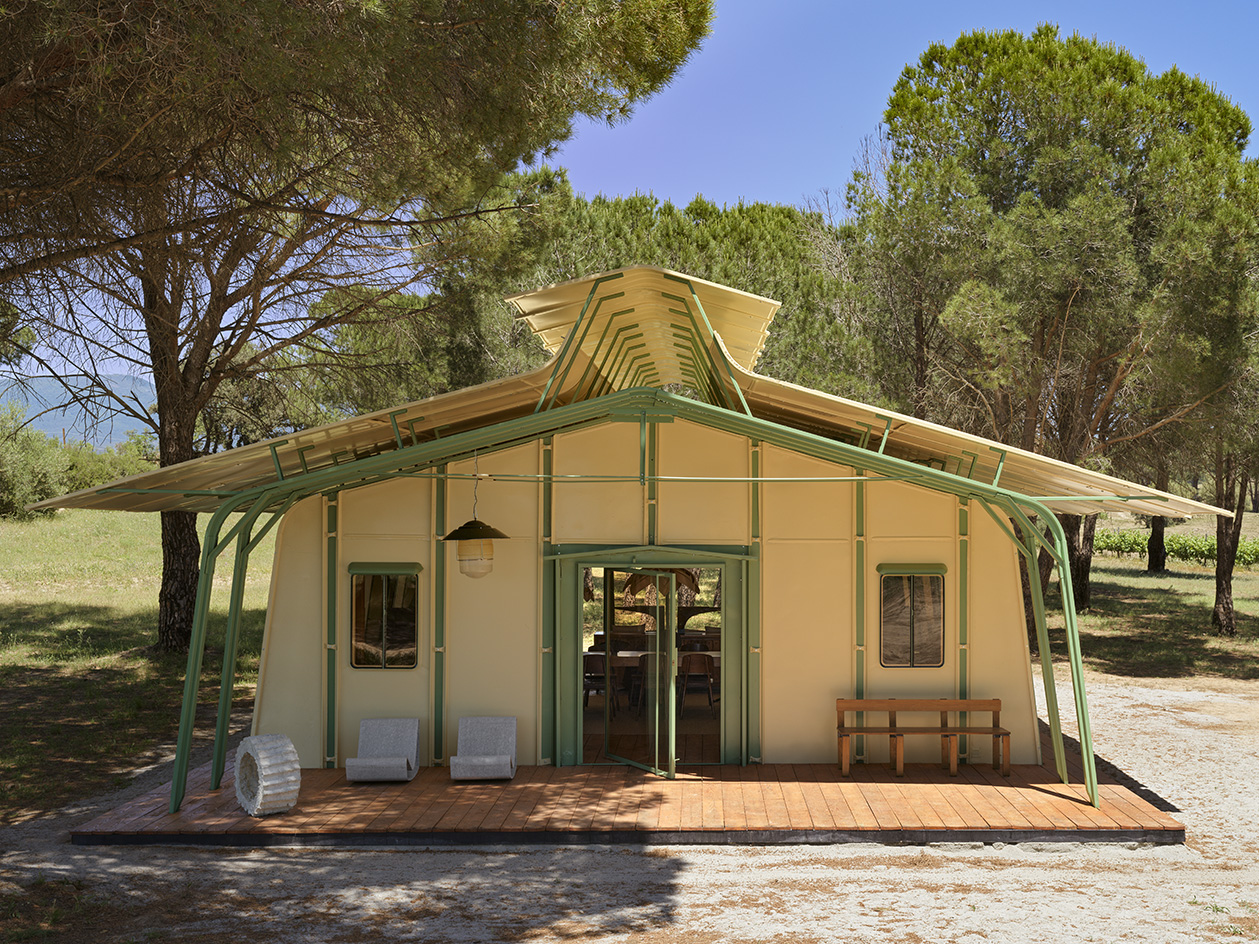 Meet Ferdinand Fillod, a forgotten pioneer of prefabricated architecture
Meet Ferdinand Fillod, a forgotten pioneer of prefabricated architectureHis clever flat-pack structures were 'a little like Ikea before its time.'
-
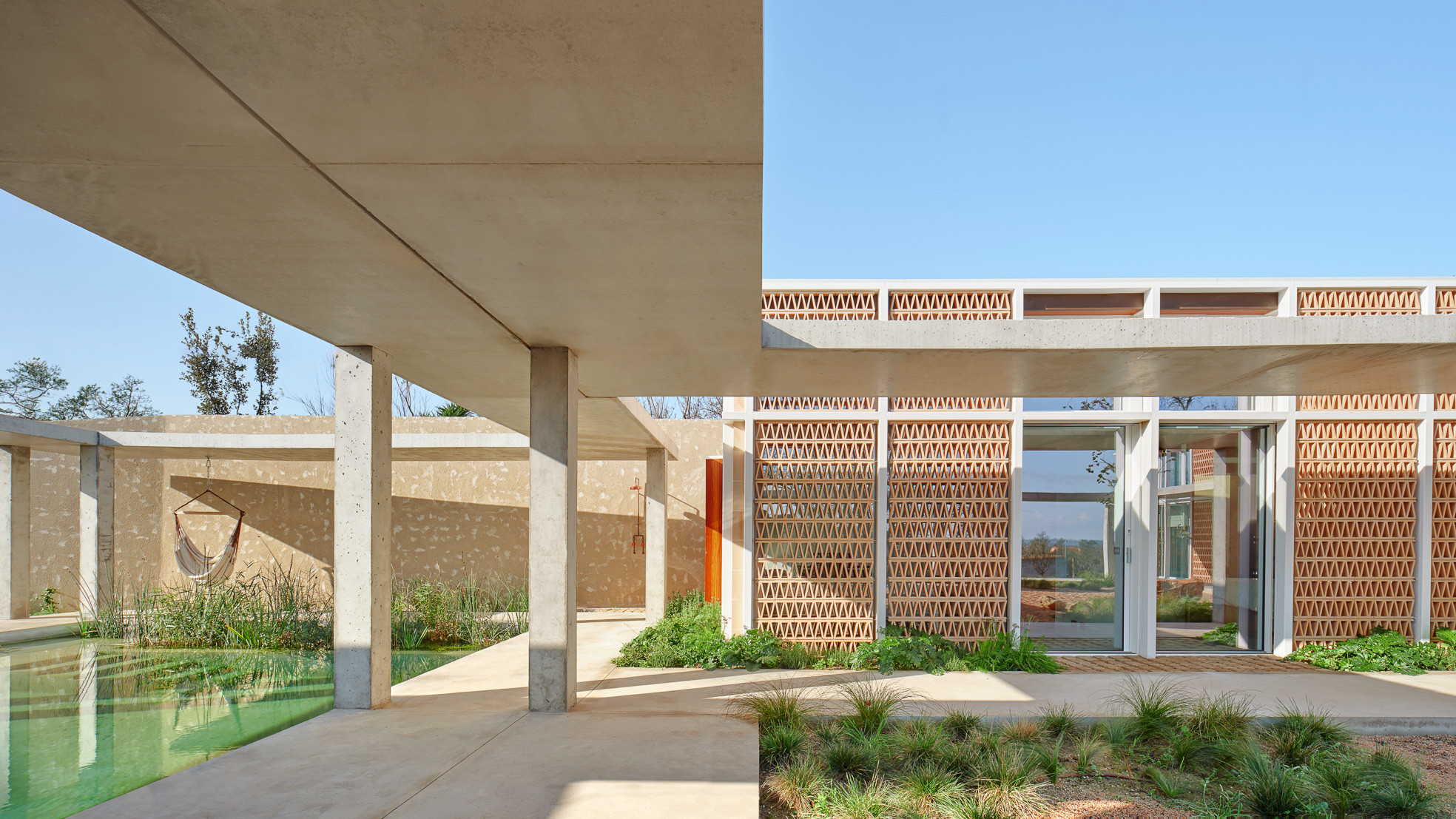 A courtyard house in northern Spain plays with classical influences and modernist forms
A courtyard house in northern Spain plays with classical influences and modernist formsA new courtyard house, Casa Tres Patis by Twobo Arquitectura, is a private complex that combines rich materiality and intriguing spatial alignments
-
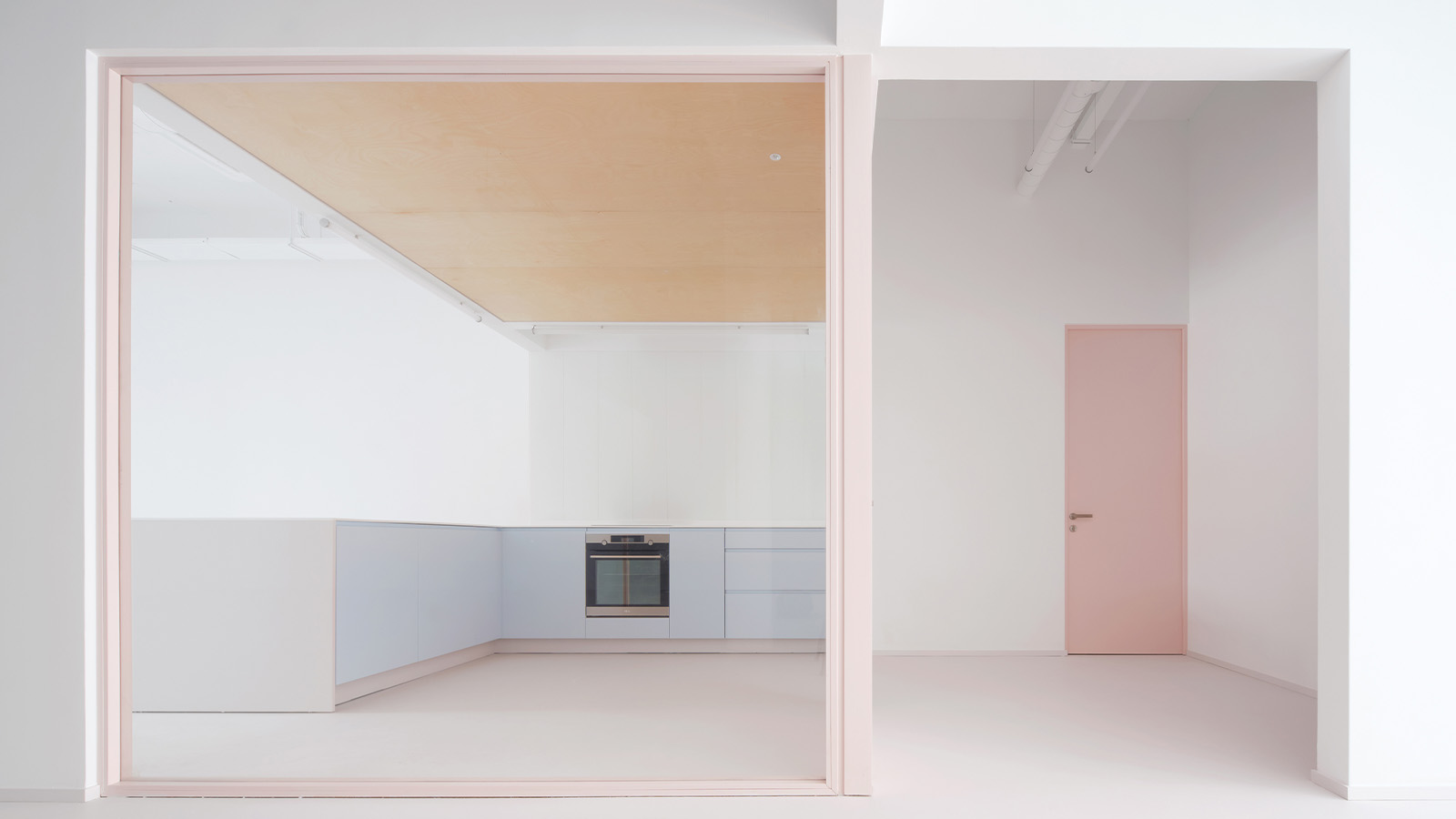 In Santander, a cotton candy-coloured HQ is a contemporary delight
In Santander, a cotton candy-coloured HQ is a contemporary delightSantander’s Colección ES Headquarters, a multifunctional space for art, office work, and hosting, underwent a refurbishment by Carbajo Hermanos, drawing inspiration from both travels and local context
-
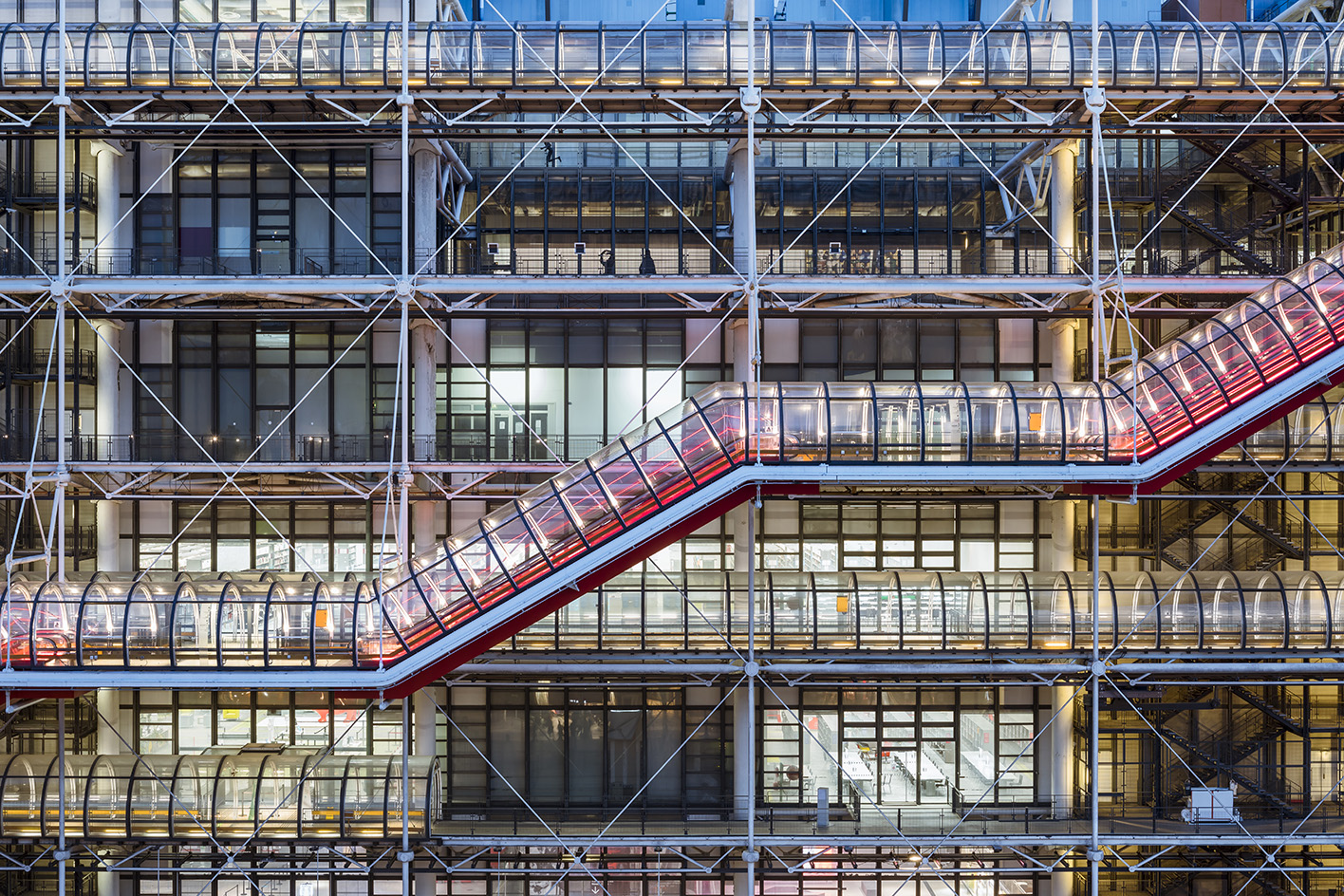 A guide to Renzo Piano’s magic touch for balancing scale and craft in architecture
A guide to Renzo Piano’s magic touch for balancing scale and craft in architectureProlific and innovative, Renzo Piano has earned a place among the 20th century's most important architects; we delve into his life and career in this ultimate guide to his work
-
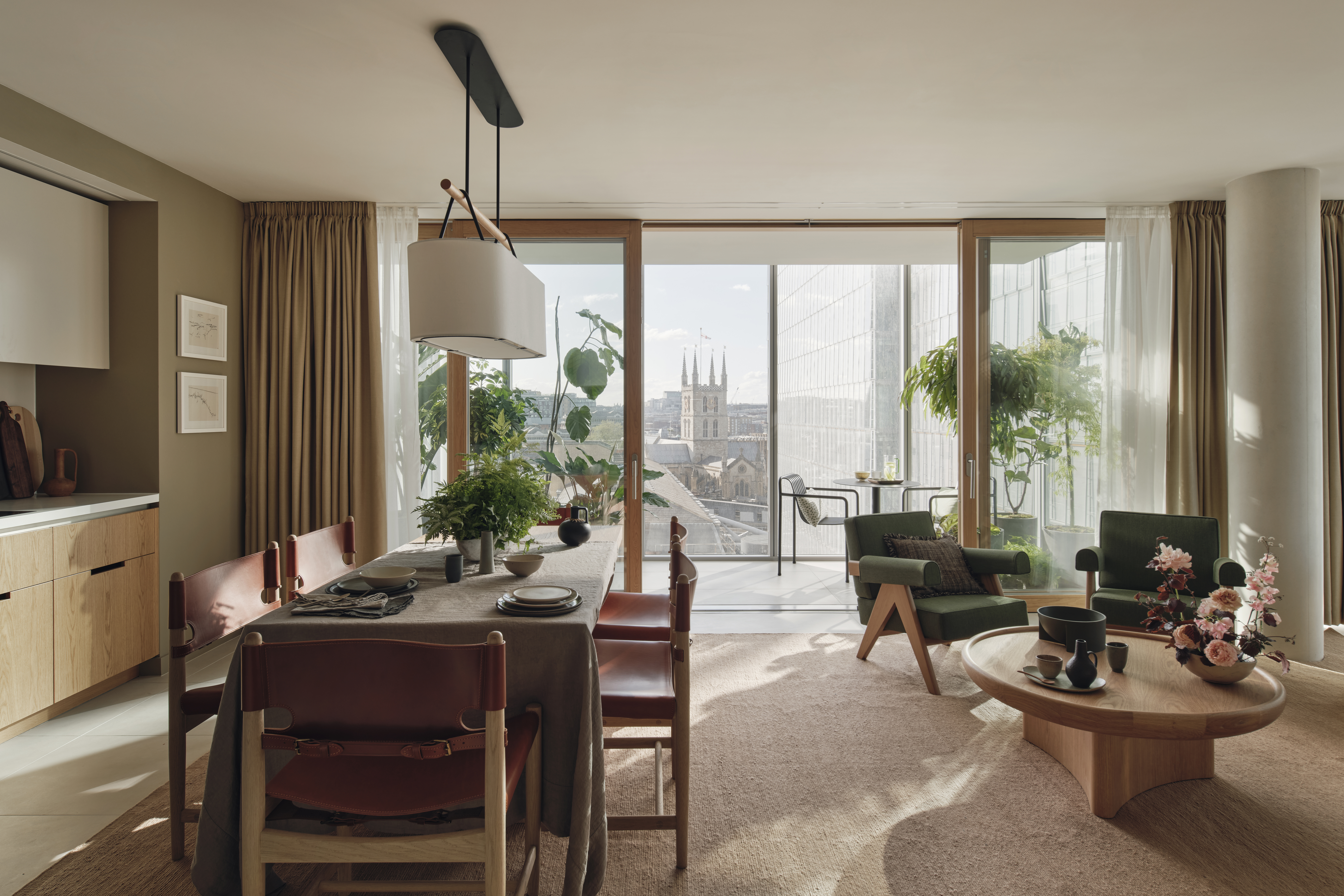 Shard Place offers residents the chance to live in the shadow of London’s tallest building
Shard Place offers residents the chance to live in the shadow of London’s tallest buildingThe 27-storey tower from Renzo Piano Building Workshop joins The Shard and The News Building to complete Shard Quarter, providing a sophisticated setting for renters