CERN Science Gateway: behind the scenes at Renzo Piano’s campus in Geneva
CERN Science Gateway by Renzo Piano Building Workshop announces opening date in Switzerland, heralding a new era for groundbreaking innovation
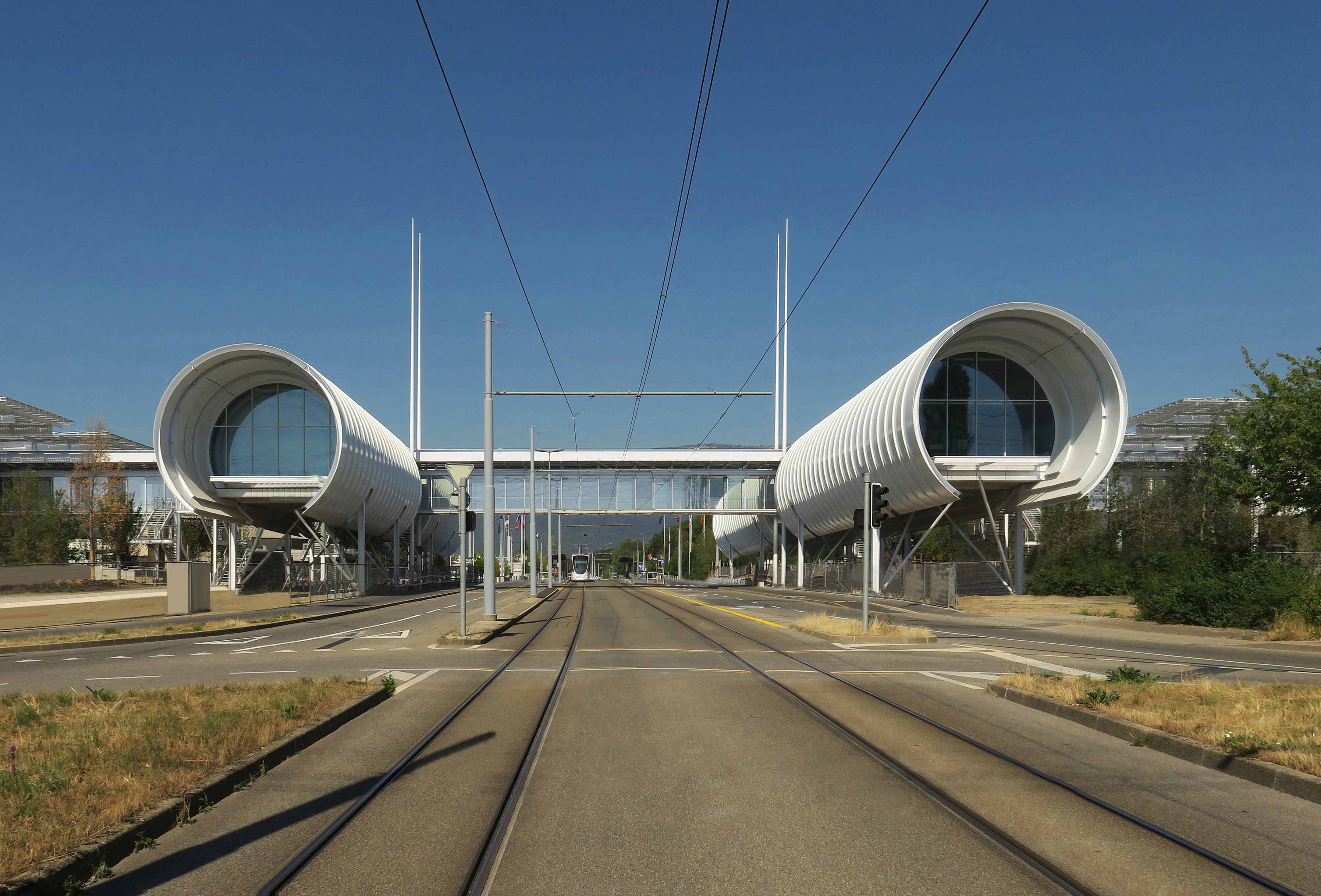
The CERN Science Gateway in Geneva, designed by master architect Renzo Piano and his Building Workshop in collaboration with Brodbeck Roulet Architectes Associés, has been announced to open officially on 8 October 2023. The new facility, part of the CERN campus in Switzerland, is entirely dedicated to learning, outreach and science education, set to act as a beacon that celebrates research and innovation, as well as deep knowledge in the field.
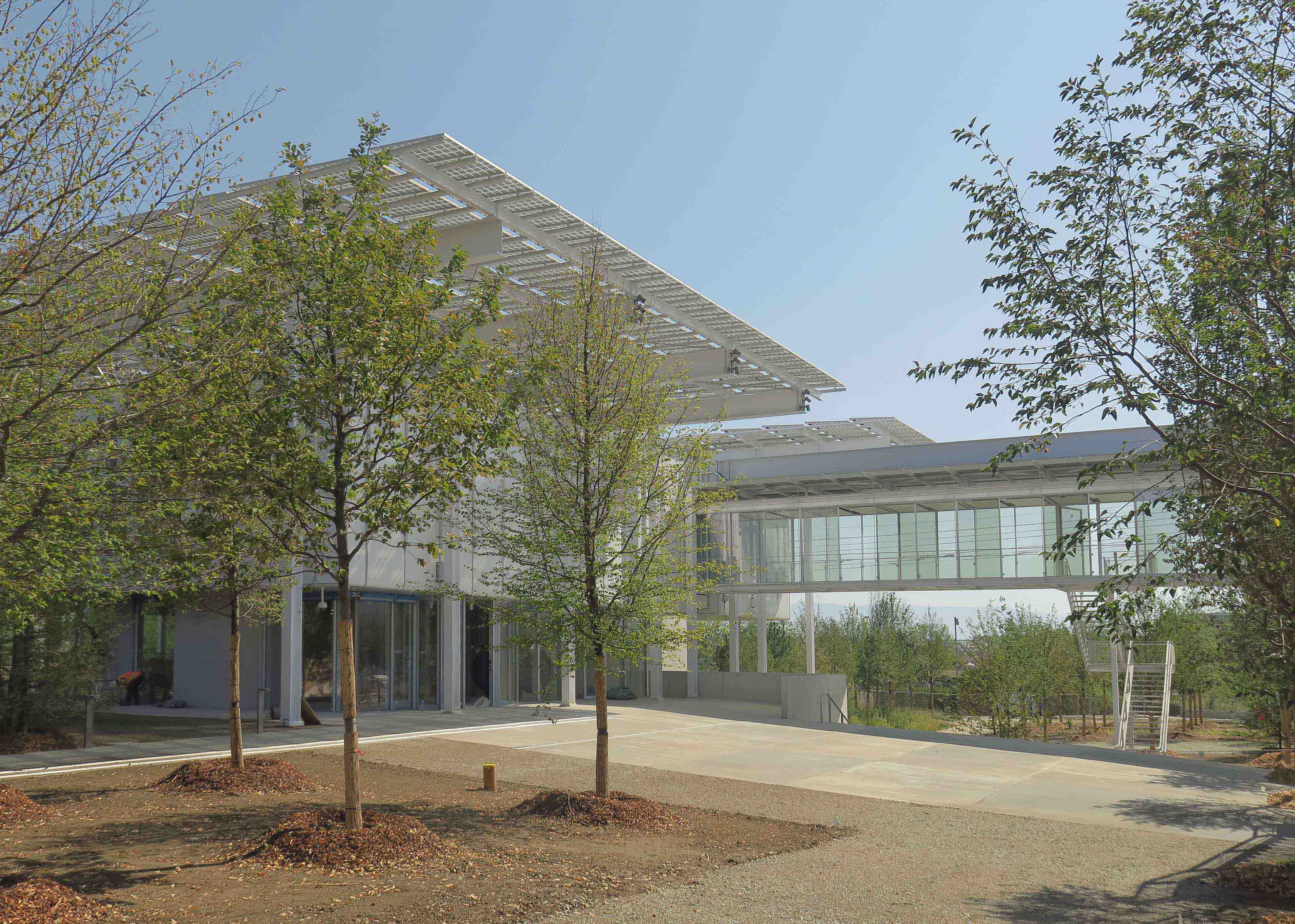
CERN Science Gateway: a place for learning
The beauty of science is meant to be front and centre in the function and displays of the new centre. This is a structure conceived as a symbol, advertising its use and hoping to inspire younger generations towards the incredible scope and unparalleled opportunities within the scientific fields. As a result, parts of the new complex have been paying tribute to CERN’s unique, well known facilities, such as the Large Hadron Collider (LHC), the world’s largest particle accelerator.

Piano's signature combination of surfaces in glass and metal, shaped in high tech aesthetics using 21st century technology, was enlisted to craft a series of spaces: exhibition areas, laboratories for visitors of all ages to experiment in, and a 900-people strong auditorium for large scale events for both specialists and the wider public.

CERN Science Gateway's architecture was conceived to be as open and approachable as the programming inside it – transparency being a key part of the concept, alongside its cutting-edge systems.
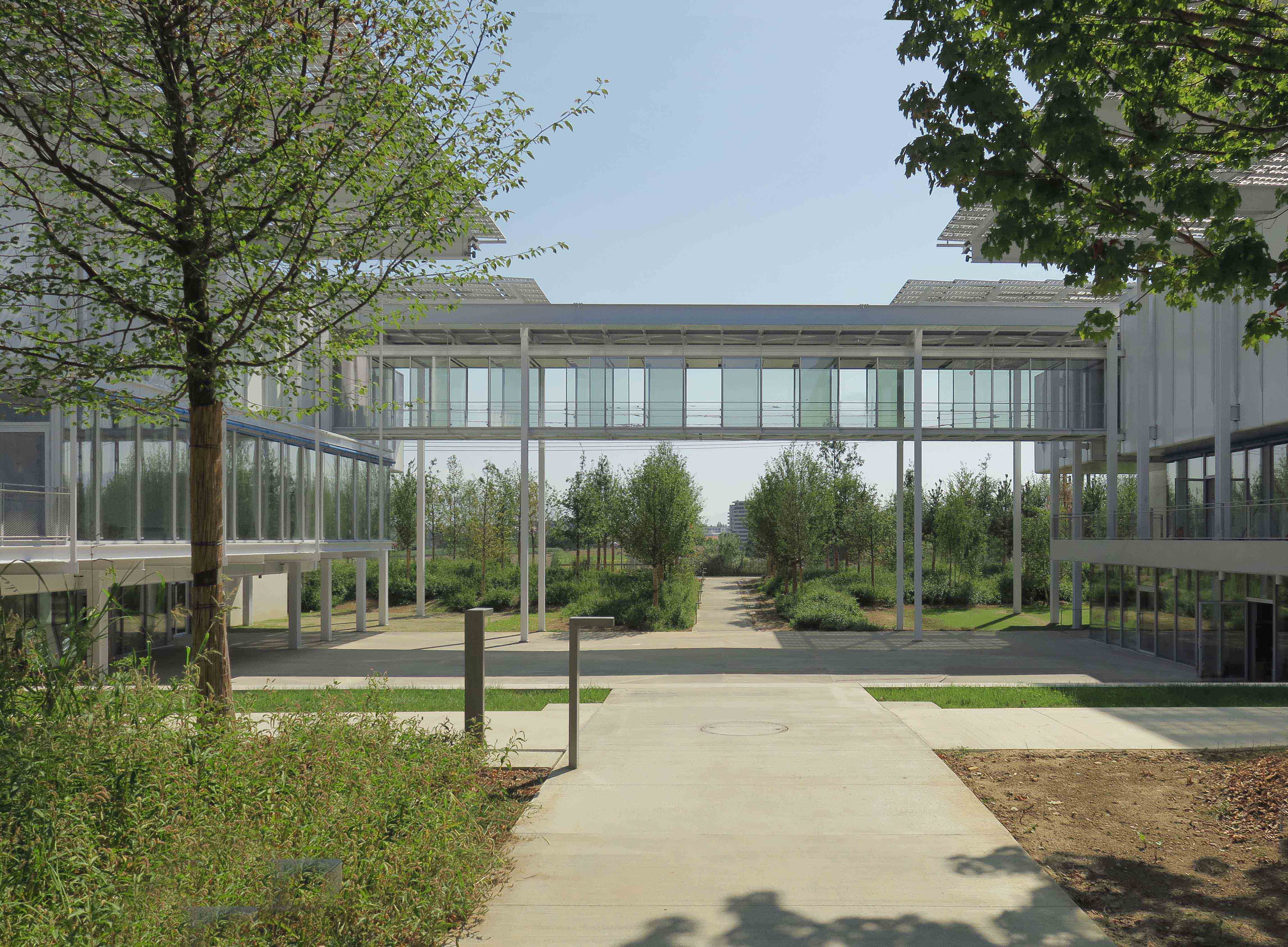
The project's expansive 'village' of volumes comprises the 'Bridge', an elevated route connecting all different pavilions; the 'Photovoltaic collectors', an energy-producing roof system hovering above the three main pavilions in the complex; the 'Tunnels', two raised tubes containing exhibition space; and the 'Forest', a layer of nature overlaid across the entire venue, bringing everything together in a sea of greenery that unifies nature and human science.
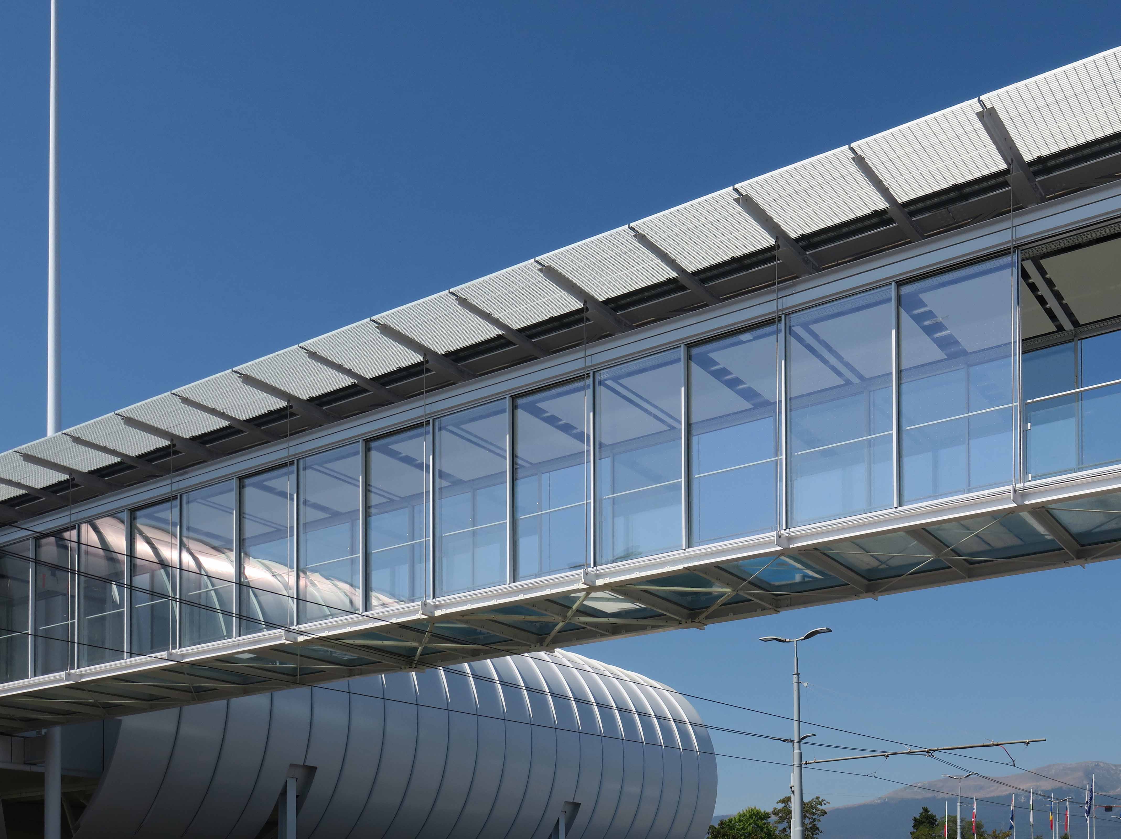
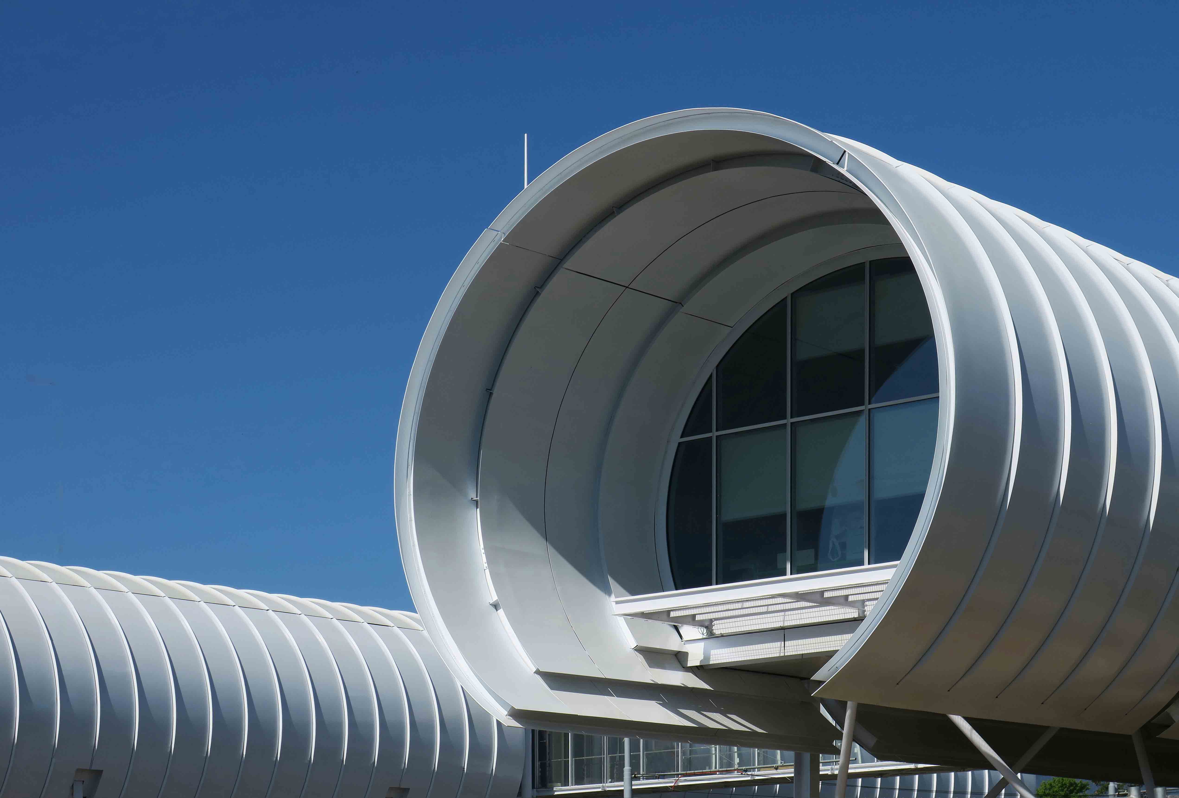
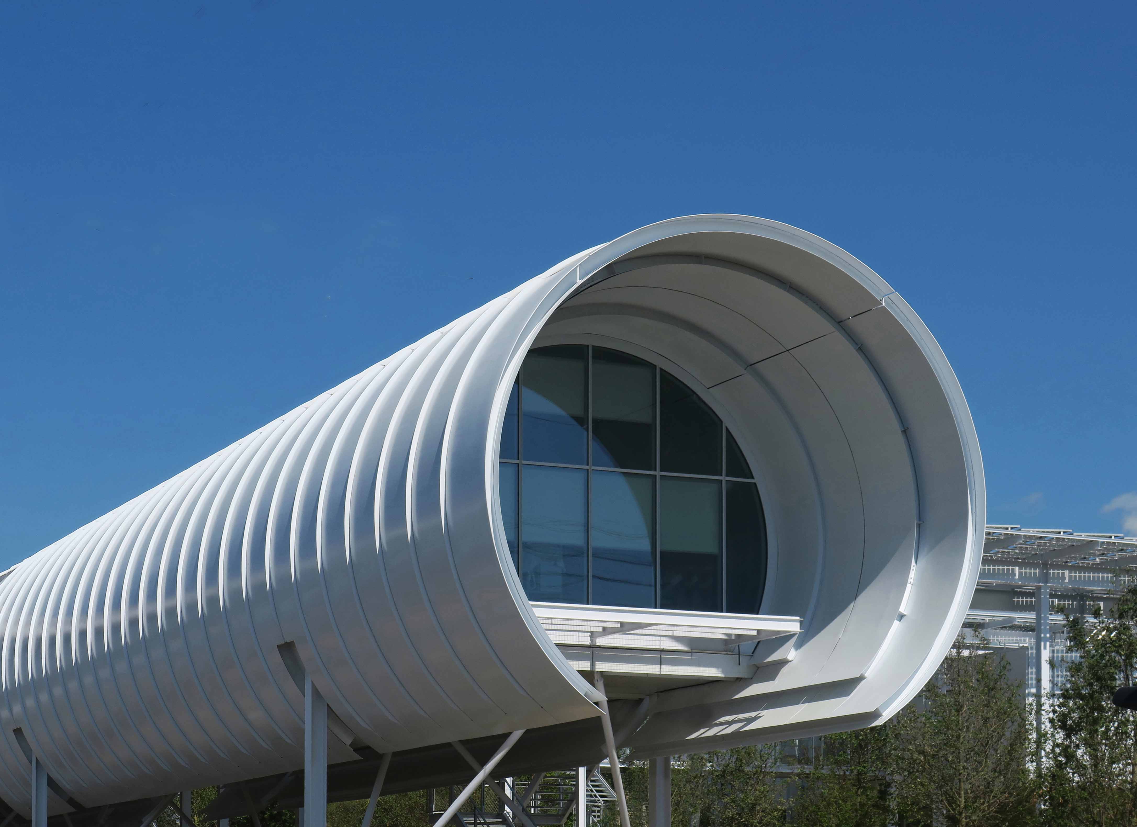
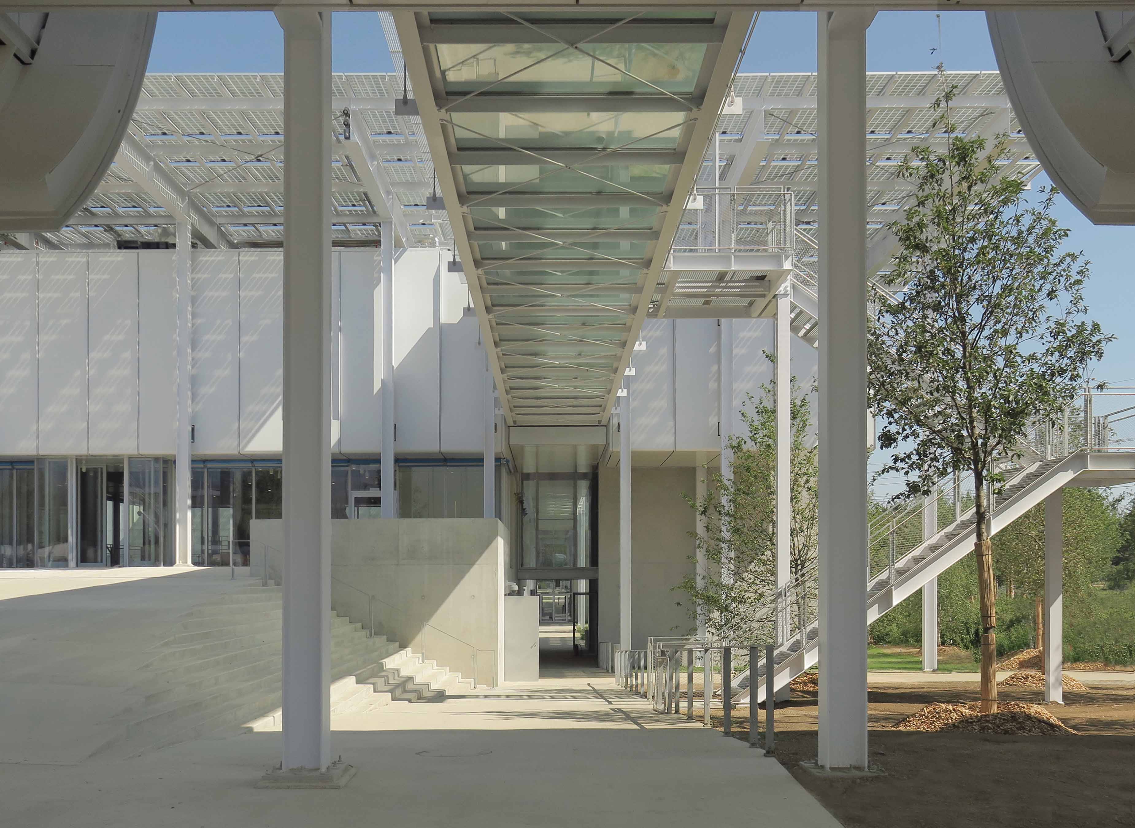
Receive our daily digest of inspiration, escapism and design stories from around the world direct to your inbox.
Ellie Stathaki is the Architecture & Environment Director at Wallpaper*. She trained as an architect at the Aristotle University of Thessaloniki in Greece and studied architectural history at the Bartlett in London. Now an established journalist, she has been a member of the Wallpaper* team since 2006, visiting buildings across the globe and interviewing leading architects such as Tadao Ando and Rem Koolhaas. Ellie has also taken part in judging panels, moderated events, curated shows and contributed in books, such as The Contemporary House (Thames & Hudson, 2018), Glenn Sestig Architecture Diary (2020) and House London (2022).
-
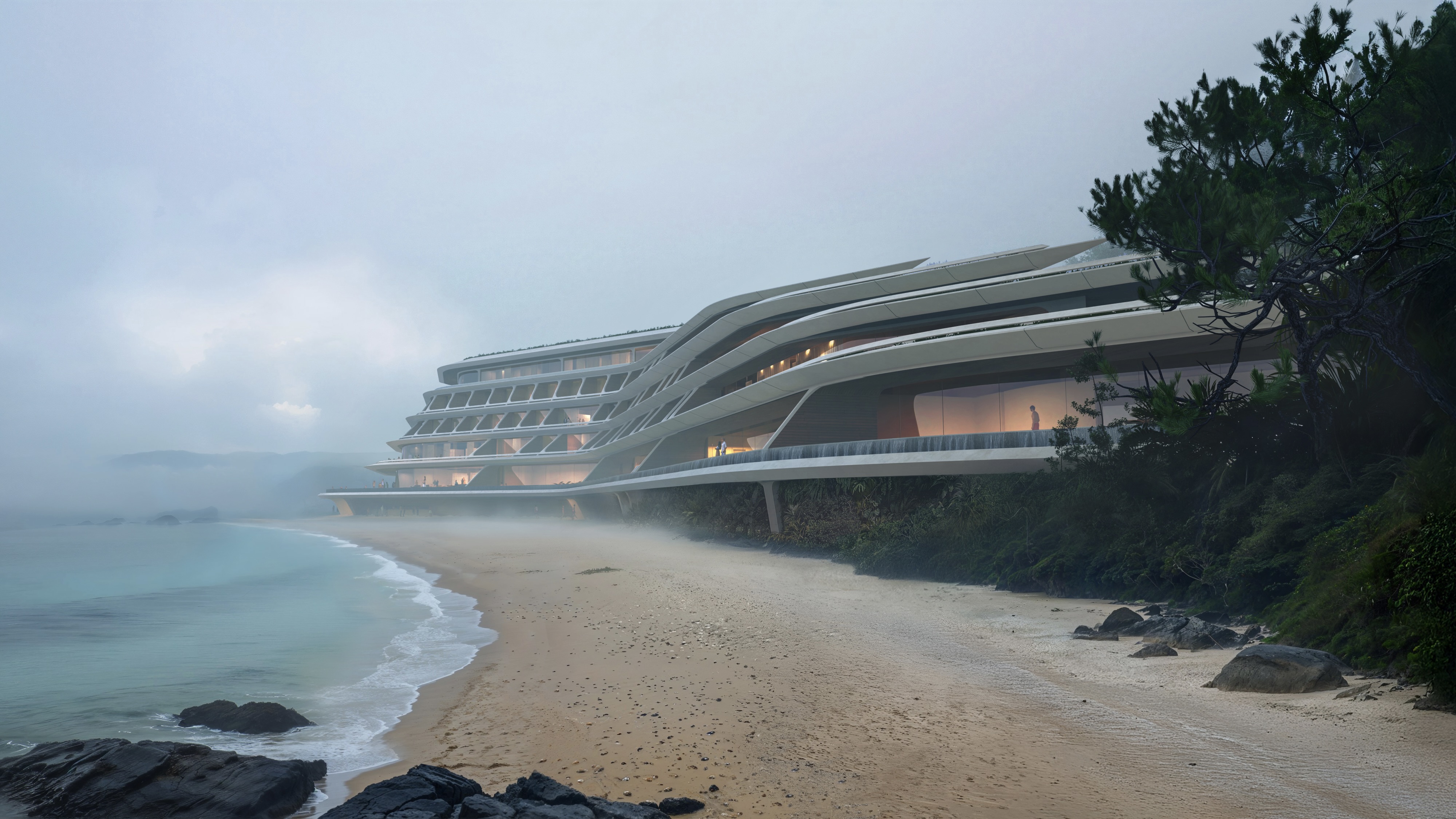 Curvilinear futurism meets subtropical beaches at Not A Hotel’s ZHA-designed Okinawa retreat
Curvilinear futurism meets subtropical beaches at Not A Hotel’s ZHA-designed Okinawa retreatZaha Hadid Architects has revealed the design for the first property in Not A Hotel’s futuristic new Vertex collection, coming soon to southern Japan
-
 Gorden Wagener leaves the helm of Mercedes-Benz design after 28 years with the company
Gorden Wagener leaves the helm of Mercedes-Benz design after 28 years with the companyThe German designer is stepping down from the role of chief design officer at Mercedes-Benz. We look back at his influence and impact on the world of automotive and luxury design
-
 These Christmas cards sent by 20th-century architects tell their own stories
These Christmas cards sent by 20th-century architects tell their own storiesHandcrafted holiday greetings reveal the personal side of architecture and design legends such as Charles and Ray Eames, Frank Lloyd Wright and Ludwig Mies van der Rohe
-
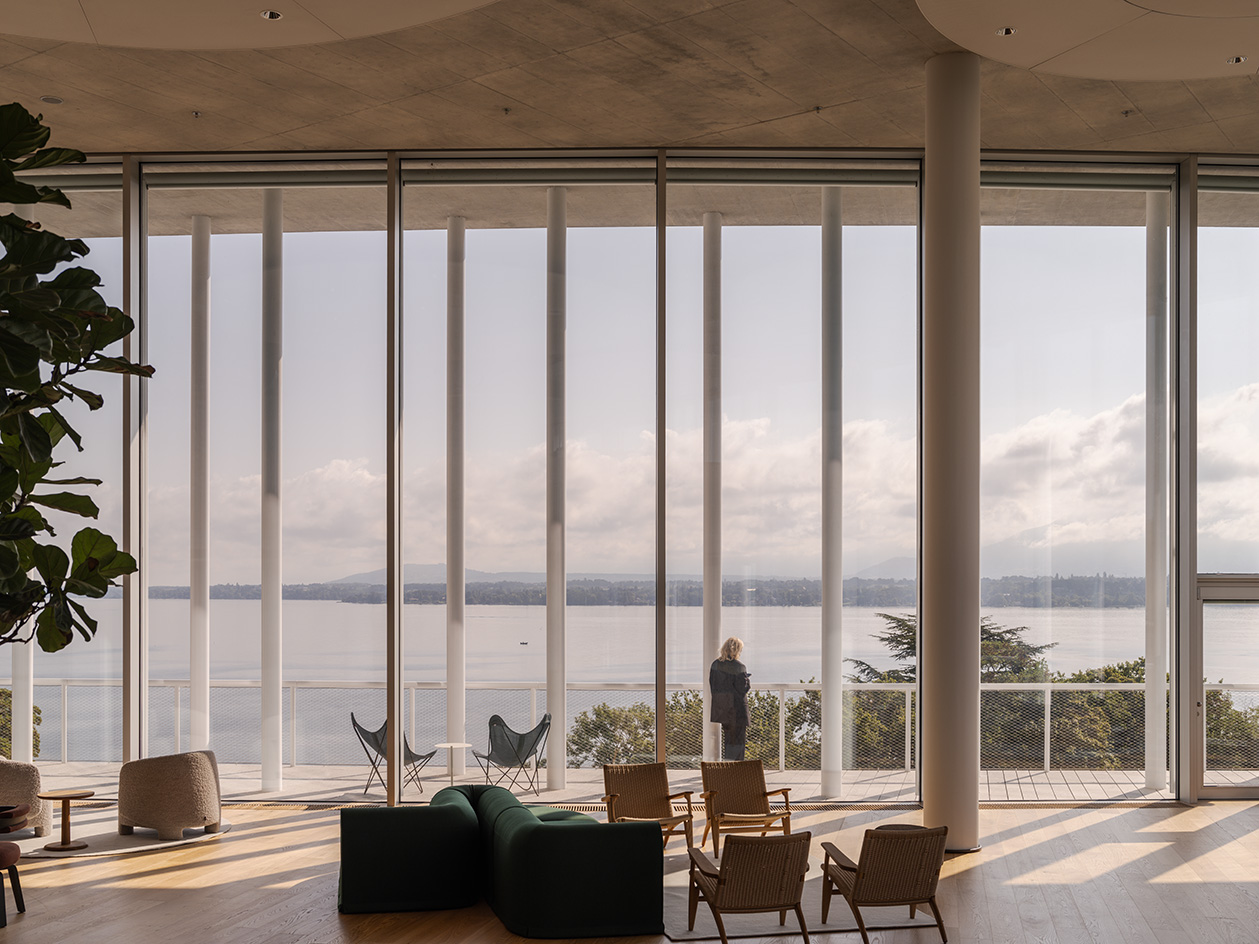 A building kind of like a ‘mille-feuille’: inside Herzog & de Meuron’s home for Lombard Odier
A building kind of like a ‘mille-feuille’: inside Herzog & de Meuron’s home for Lombard OdierWe toured ‘One Roof’ by Herzog & de Meuron, exploring the Swiss studio’s bright, sustainable and carefully layered workspace design; welcome to private bank Lombard Odier’s new headquarters
-
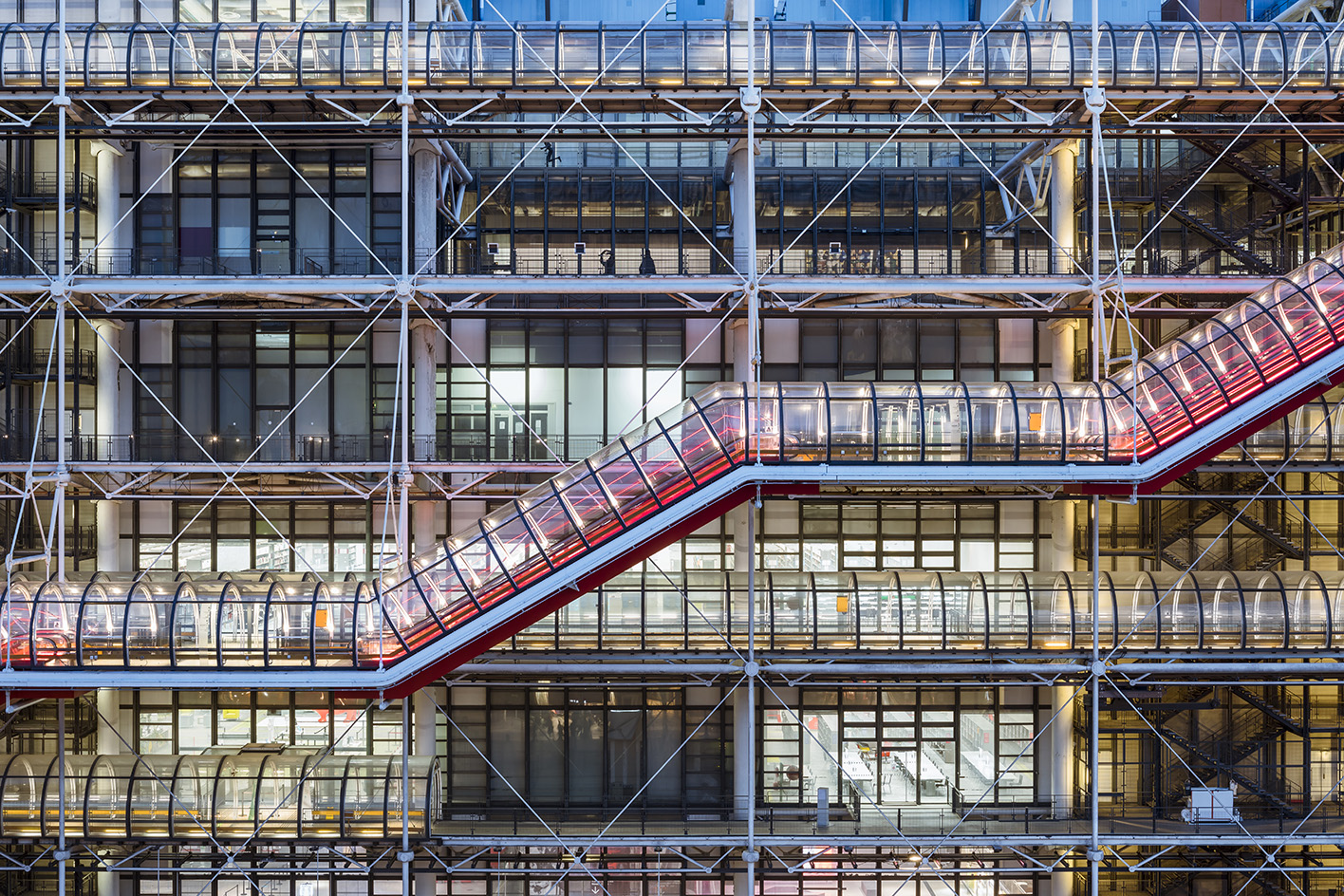 A guide to Renzo Piano’s magic touch for balancing scale and craft in architecture
A guide to Renzo Piano’s magic touch for balancing scale and craft in architectureProlific and innovative, Renzo Piano has earned a place among the 20th century's most important architects; we delve into his life and career in this ultimate guide to his work
-
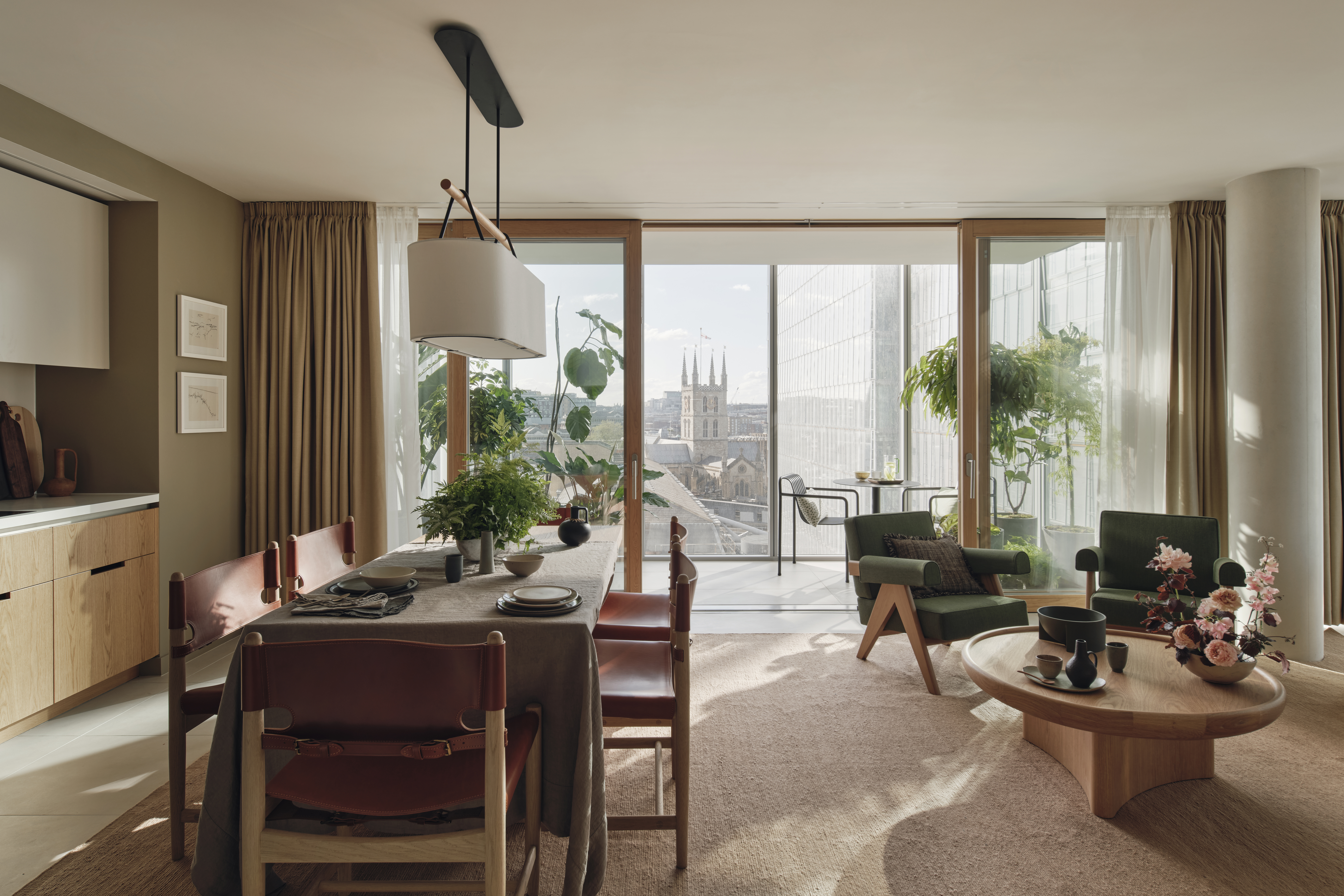 Shard Place offers residents the chance to live in the shadow of London’s tallest building
Shard Place offers residents the chance to live in the shadow of London’s tallest buildingThe 27-storey tower from Renzo Piano Building Workshop joins The Shard and The News Building to complete Shard Quarter, providing a sophisticated setting for renters
-
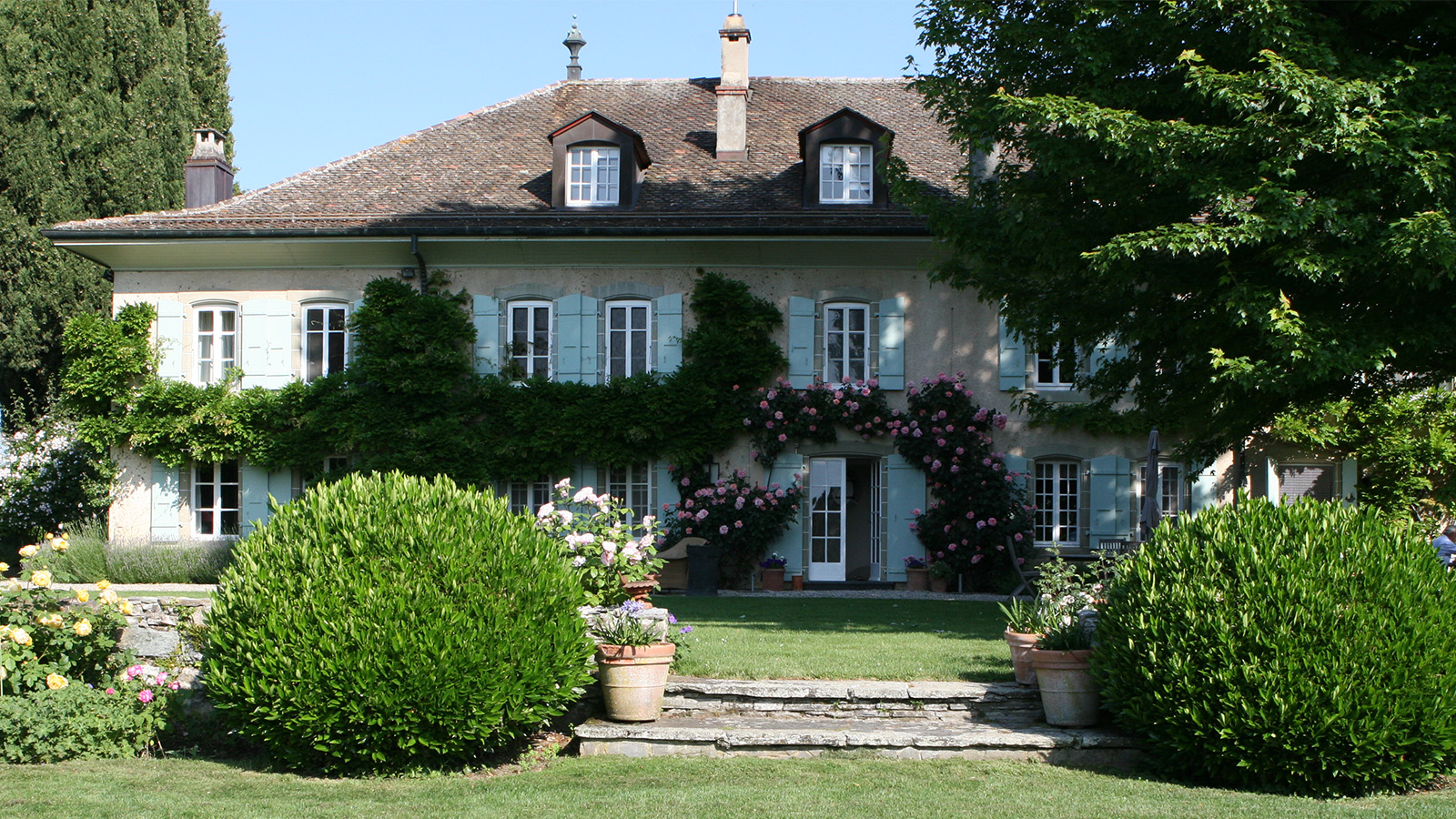 Audrey Hepburn’s stunning Swiss country home could be yours
Audrey Hepburn’s stunning Swiss country home could be yoursAudrey Hepburn’s La Paisable house in the tranquil village of Tolochenaz is for sale
-
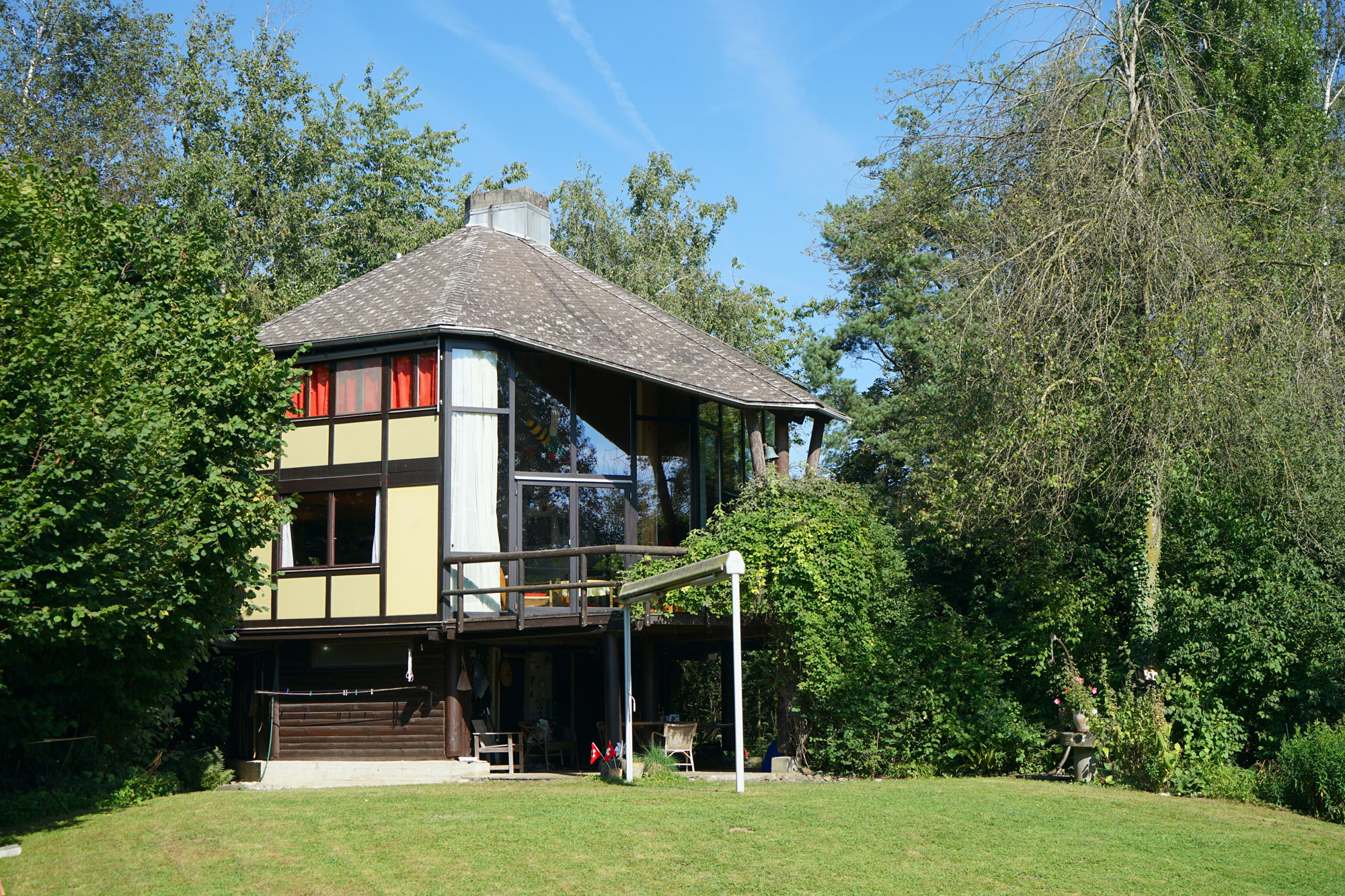 Meet Lisbeth Sachs, the lesser known Swiss modernist architect
Meet Lisbeth Sachs, the lesser known Swiss modernist architectPioneering Lisbeth Sachs is the Swiss architect behind the inspiration for creative collective Annexe’s reimagining of the Swiss pavilion for the Venice Architecture Biennale 2025
-
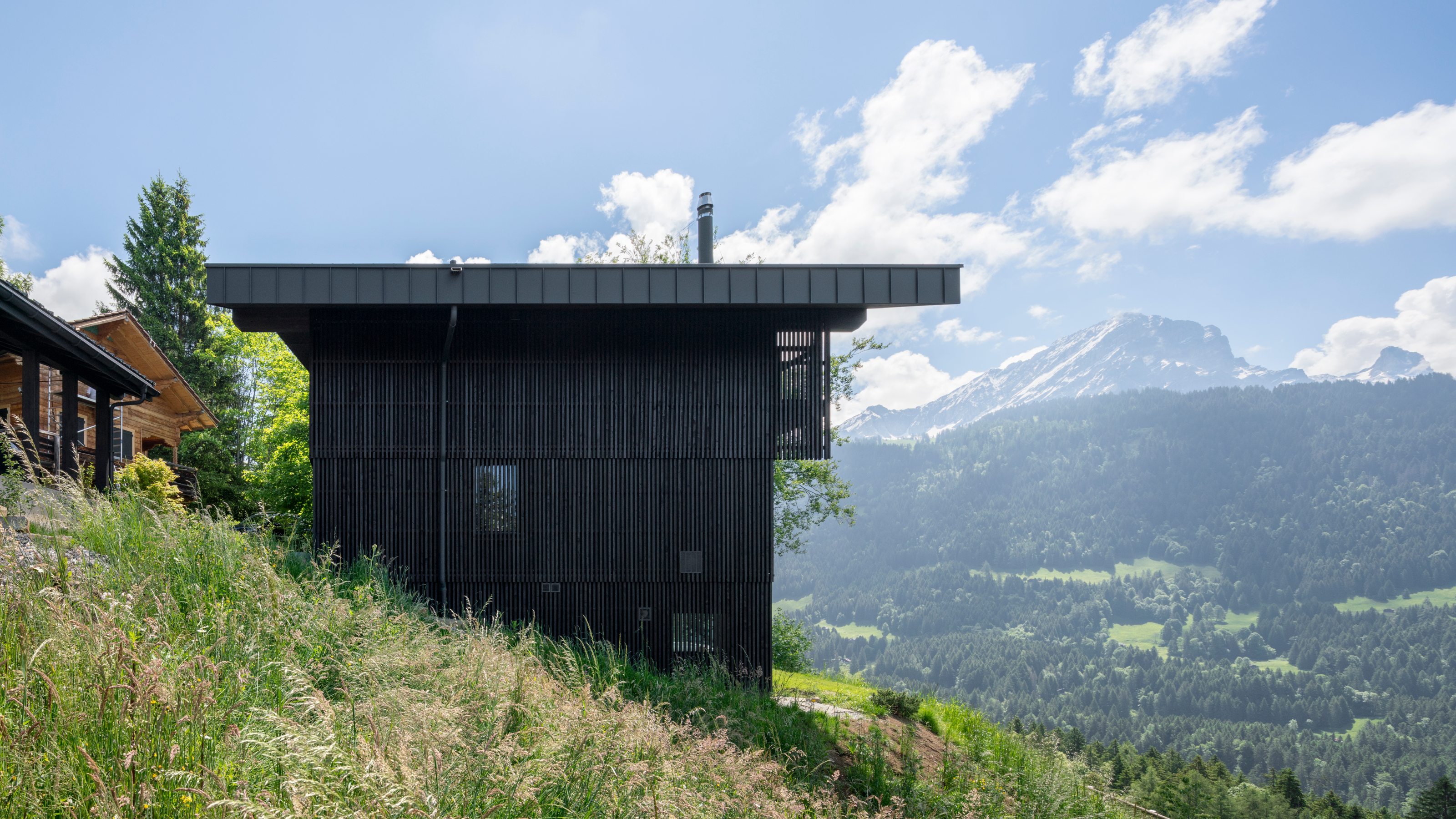 A contemporary Swiss chalet combines tradition and modernity, all with a breathtaking view
A contemporary Swiss chalet combines tradition and modernity, all with a breathtaking viewA modern take on the classic chalet in Switzerland, designed by Montalba Architects, mixes local craft with classic midcentury pieces in a refined design inside and out
-
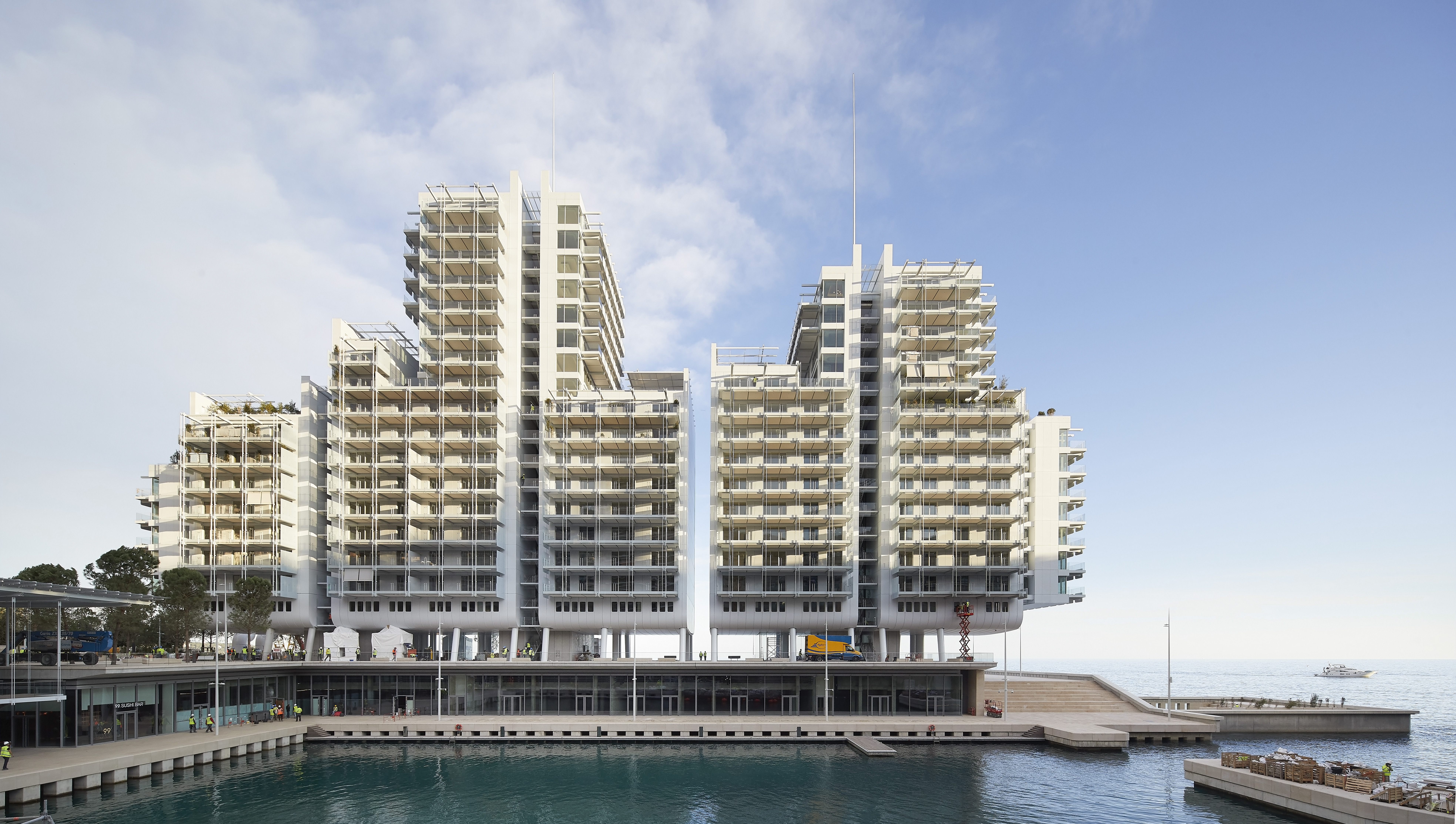 We tour Monaco’s Mareterra neighbourhood: where minimalist architecture and marine research meet
We tour Monaco’s Mareterra neighbourhood: where minimalist architecture and marine research meetMareterra, a contemporary enclave with designs by Renzo Piano offers homes, a new coastal promenade, a dynamic Alexander Calder sculpture and an atmospheric social hub extending the breezy, minimalist spirit of Larvotto Beach
-
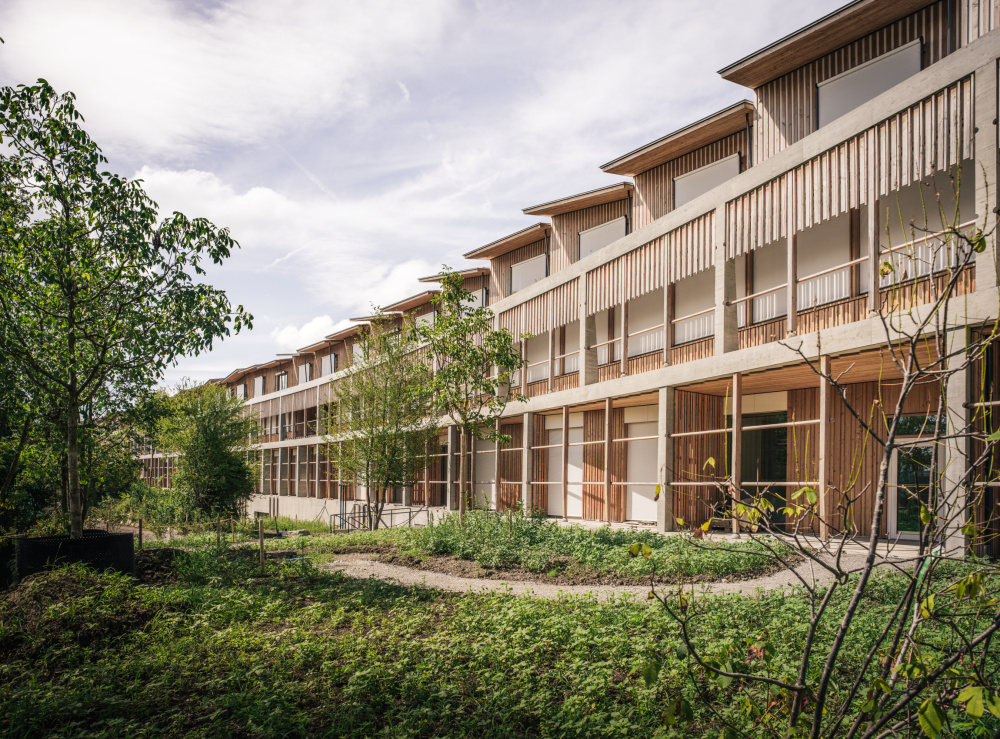 Herzog & de Meuron’s Children’s Hospital in Zurich is a ‘miniature city’
Herzog & de Meuron’s Children’s Hospital in Zurich is a ‘miniature city’Herzog & de Meuron’s Children’s Hospital in Zurich aims to offer a case study in forward-thinking, contemporary architecture for healthcare