443 Greenwich: a book bindery in New York’s Tribeca is transformed into residences
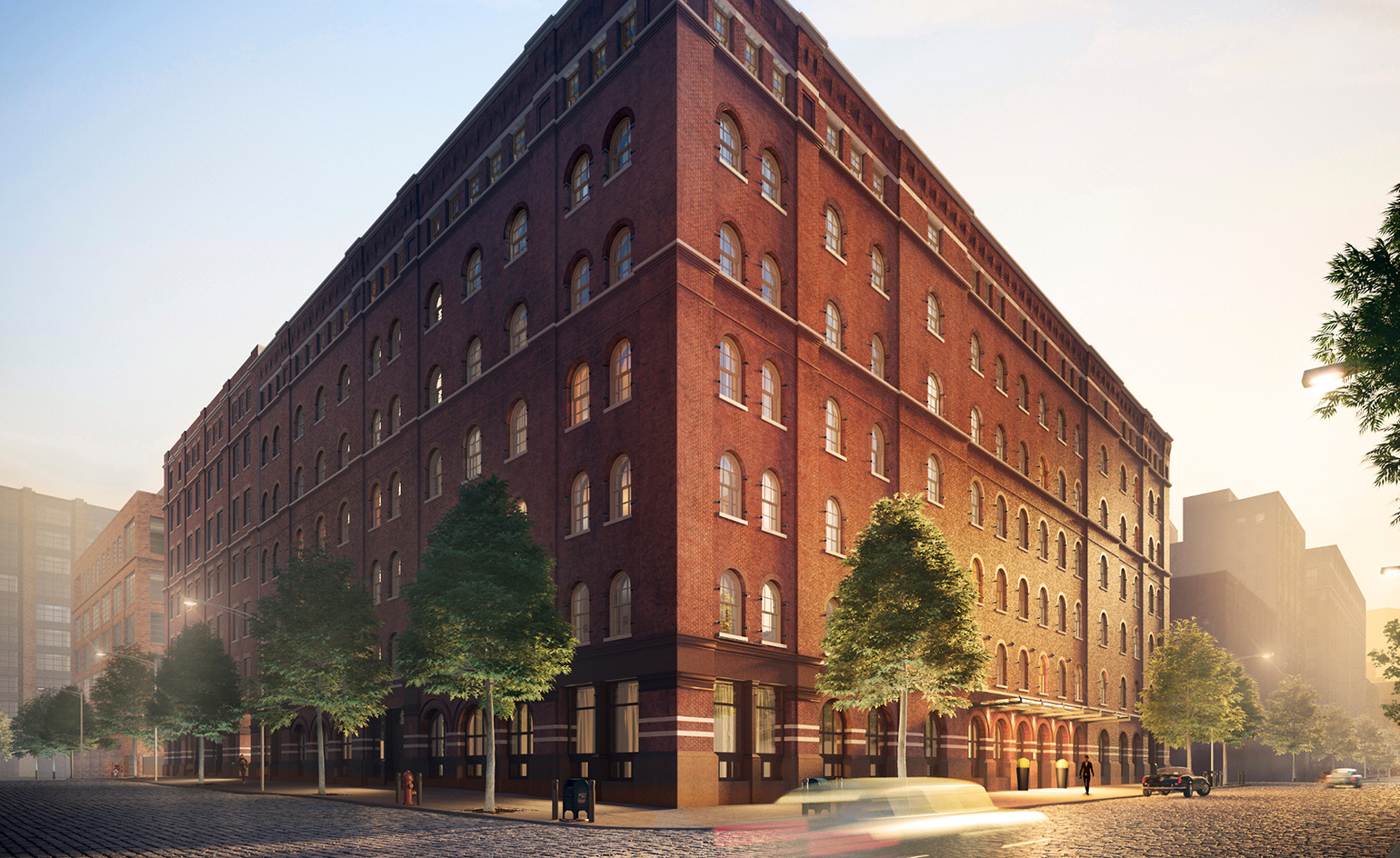
Set in what used to be a book bindery in New York’s Tribeca neighbourhood, 443 Greenwich is one of the Big Apple’s latest residential additions. Led by developer MetroLoft and designed by CetraRuddy, this is an elegant restoration and adaptation of an 1882 Charles Coolidge Haight classic.
The red brick historic building spans the entire city block on 443 Greenwich Street and has now been converted to 53 residential units, including eight penthouses.
New York architecture and interior firm CetraRuddy – also behind projects such as the iconic Walked Tower – worked on breathing new life to the landmark building, that also in the past served as home for silver, drug, toys, steel and wool companies. The team worked hard to keep elements of the original, majestic architecture whilst bringing the interiors into the 21st century.
CetraRuddy kept the historic frame and focused on redesigning the interiors into apartments and common areas, while keeping the building’s original classic proportions. The living spaces are enriched by striking original features, such as the structure’s ‘impossible to remove’ Carolina Yellow Pine beams.
The project includes a varied selection of amenities for the residents, such as a 24-hour doorman and concierge service, indoor swimming pool, children's playroom, landscaped roof terrace, steam rooms, saunas and a state-of-the-art fitness centre, as well as private fitness studios.
Landscape architect HM White worked on the scheme’s 4,000 sq ft interior courtyard that features existing mature sassafras trees. Residents, meanwhile, will start to move in come late June.
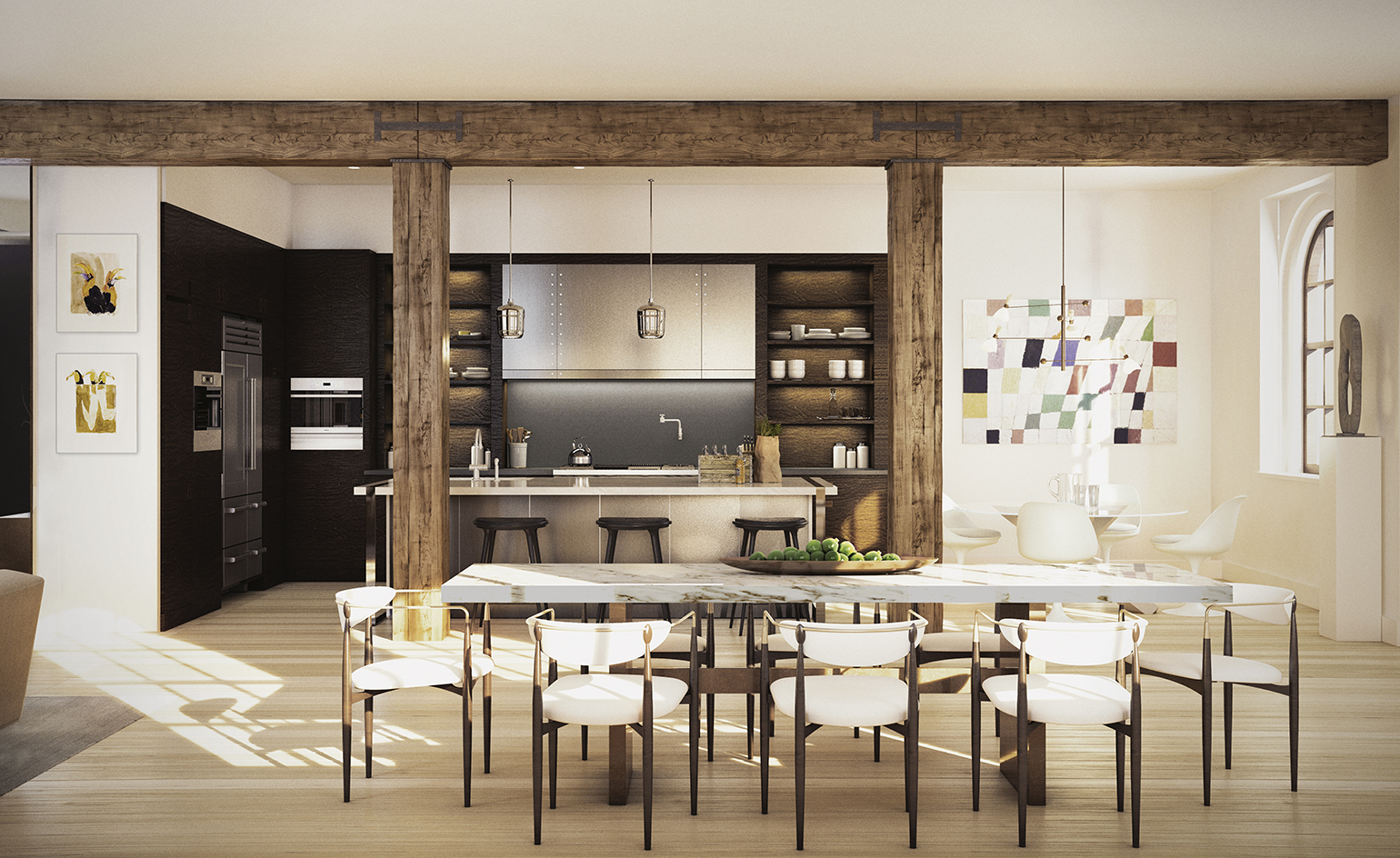
443 Greenwich started its life as a book bindery and also housed silver, drug, toys, steel and wool companies
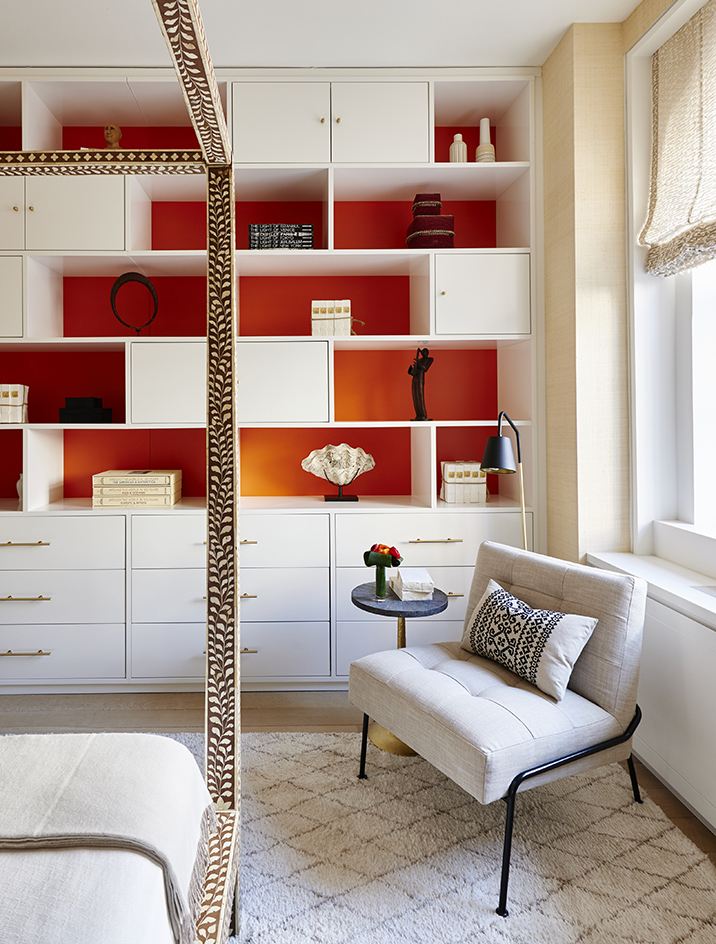
CetraRuddy kept the historic frame and focused on redesigning the interiors into apartments and common areas
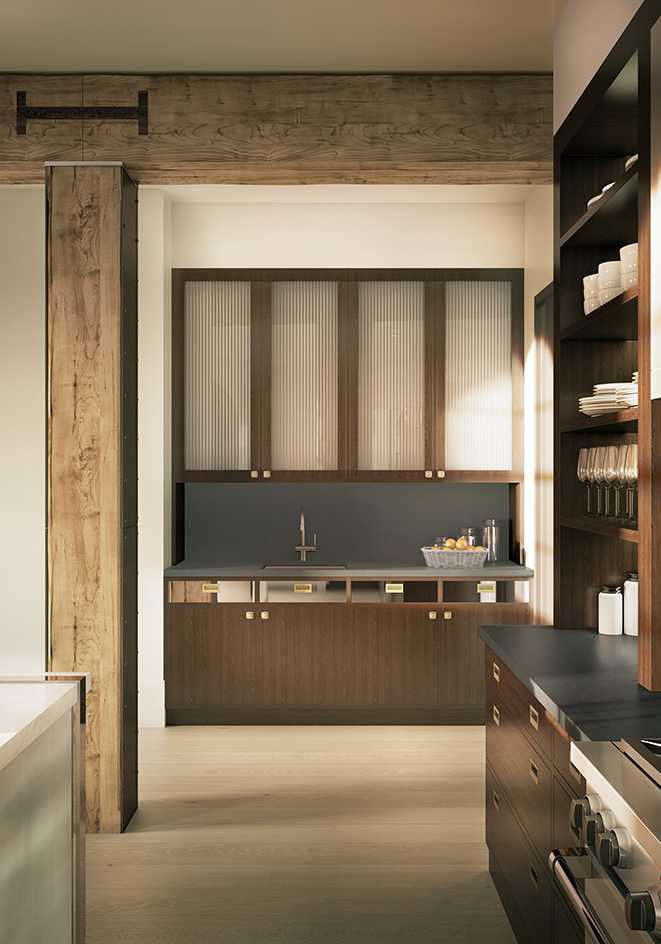
The preserved, striking original features include the structure’s Carolina Yellow Pine beams
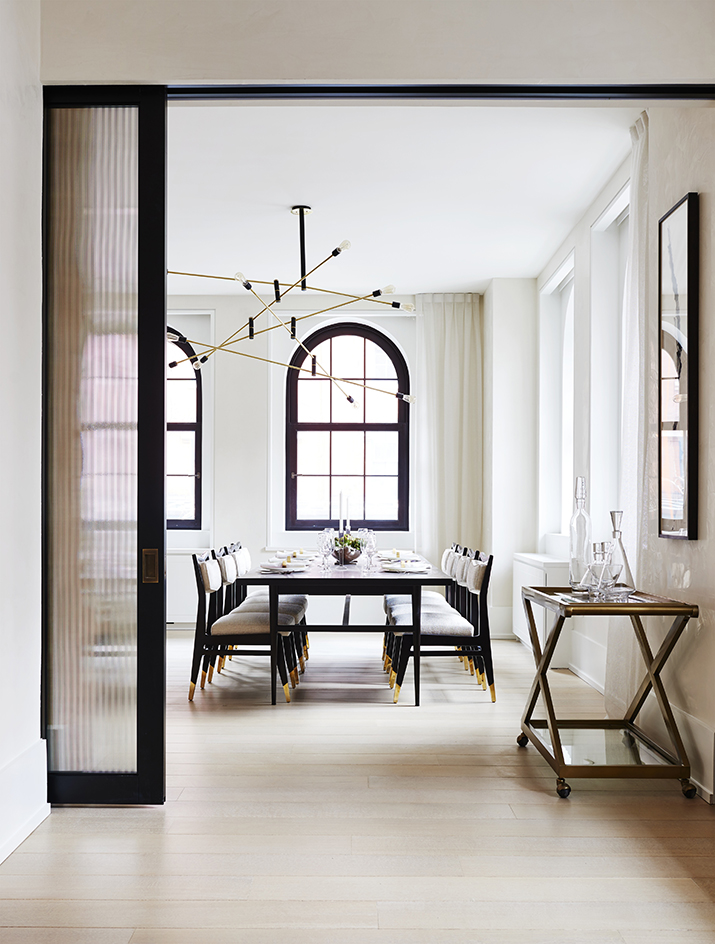
The architects aimed to keep the building’s original classic proportions
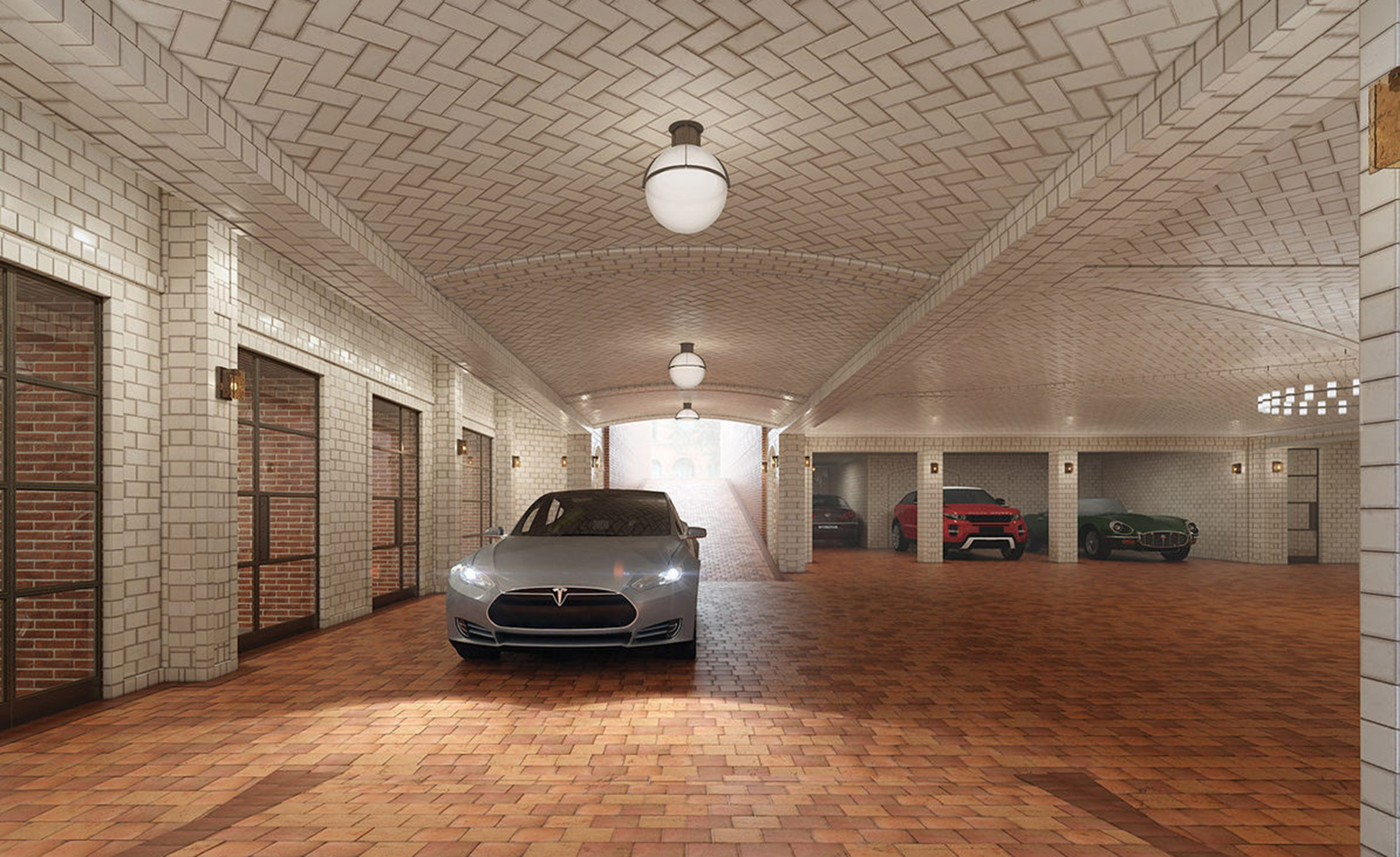
Amenities for the residents include a 24-hour doorman and concierge service, indoor swimming pool, children's playroom, landscaped roof terrace, steam rooms, saunas and a state-of-the-art fitness centre and private fitness studios
INFORMATION
For more information on the design visit the CetraRuddy website
Wallpaper* Newsletter
Receive our daily digest of inspiration, escapism and design stories from around the world direct to your inbox.
Ellie Stathaki is the Architecture & Environment Director at Wallpaper*. She trained as an architect at the Aristotle University of Thessaloniki in Greece and studied architectural history at the Bartlett in London. Now an established journalist, she has been a member of the Wallpaper* team since 2006, visiting buildings across the globe and interviewing leading architects such as Tadao Ando and Rem Koolhaas. Ellie has also taken part in judging panels, moderated events, curated shows and contributed in books, such as The Contemporary House (Thames & Hudson, 2018), Glenn Sestig Architecture Diary (2020) and House London (2022).
-
 All-In is the Paris-based label making full-force fashion for main character dressing
All-In is the Paris-based label making full-force fashion for main character dressingPart of our monthly Uprising series, Wallpaper* meets Benjamin Barron and Bror August Vestbø of All-In, the LVMH Prize-nominated label which bases its collections on a riotous cast of characters – real and imagined
By Orla Brennan
-
 Maserati joins forces with Giorgetti for a turbo-charged relationship
Maserati joins forces with Giorgetti for a turbo-charged relationshipAnnouncing their marriage during Milan Design Week, the brands unveiled a collection, a car and a long term commitment
By Hugo Macdonald
-
 Through an innovative new training program, Poltrona Frau aims to safeguard Italian craft
Through an innovative new training program, Poltrona Frau aims to safeguard Italian craftThe heritage furniture manufacturer is training a new generation of leather artisans
By Cristina Kiran Piotti
-
 This minimalist Wyoming retreat is the perfect place to unplug
This minimalist Wyoming retreat is the perfect place to unplugThis woodland home that espouses the virtues of simplicity, containing barely any furniture and having used only three materials in its construction
By Anna Solomon
-
 We explore Franklin Israel’s lesser-known, progressive, deconstructivist architecture
We explore Franklin Israel’s lesser-known, progressive, deconstructivist architectureFranklin Israel, a progressive Californian architect whose life was cut short in 1996 at the age of 50, is celebrated in a new book that examines his work and legacy
By Michael Webb
-
 A new hilltop California home is rooted in the landscape and celebrates views of nature
A new hilltop California home is rooted in the landscape and celebrates views of natureWOJR's California home House of Horns is a meticulously planned modern villa that seeps into its surrounding landscape through a series of sculptural courtyards
By Jonathan Bell
-
 The Frick Collection's expansion by Selldorf Architects is both surgical and delicate
The Frick Collection's expansion by Selldorf Architects is both surgical and delicateThe New York cultural institution gets a $220 million glow-up
By Stephanie Murg
-
 Remembering architect David M Childs (1941-2025) and his New York skyline legacy
Remembering architect David M Childs (1941-2025) and his New York skyline legacyDavid M Childs, a former chairman of architectural powerhouse SOM, has passed away. We celebrate his professional achievements
By Jonathan Bell
-
 The upcoming Zaha Hadid Architects projects set to transform the horizon
The upcoming Zaha Hadid Architects projects set to transform the horizonA peek at Zaha Hadid Architects’ future projects, which will comprise some of the most innovative and intriguing structures in the world
By Anna Solomon
-
 Frank Lloyd Wright’s last house has finally been built – and you can stay there
Frank Lloyd Wright’s last house has finally been built – and you can stay thereFrank Lloyd Wright’s final residential commission, RiverRock, has come to life. But, constructed 66 years after his death, can it be considered a true ‘Wright’?
By Anna Solomon
-
 Heritage and conservation after the fires: what’s next for Los Angeles?
Heritage and conservation after the fires: what’s next for Los Angeles?In the second instalment of our 'Rebuilding LA' series, we explore a way forward for historical treasures under threat
By Mimi Zeiger