Changi Airport’s Terminal 2 is a relaxing traveller experience that stimulates the senses
Changi Airport’s Terminal 2, designed by Boiffils Architecture, is an organic space inspired by Singapore's vegetation, forming a gateway into its garden city
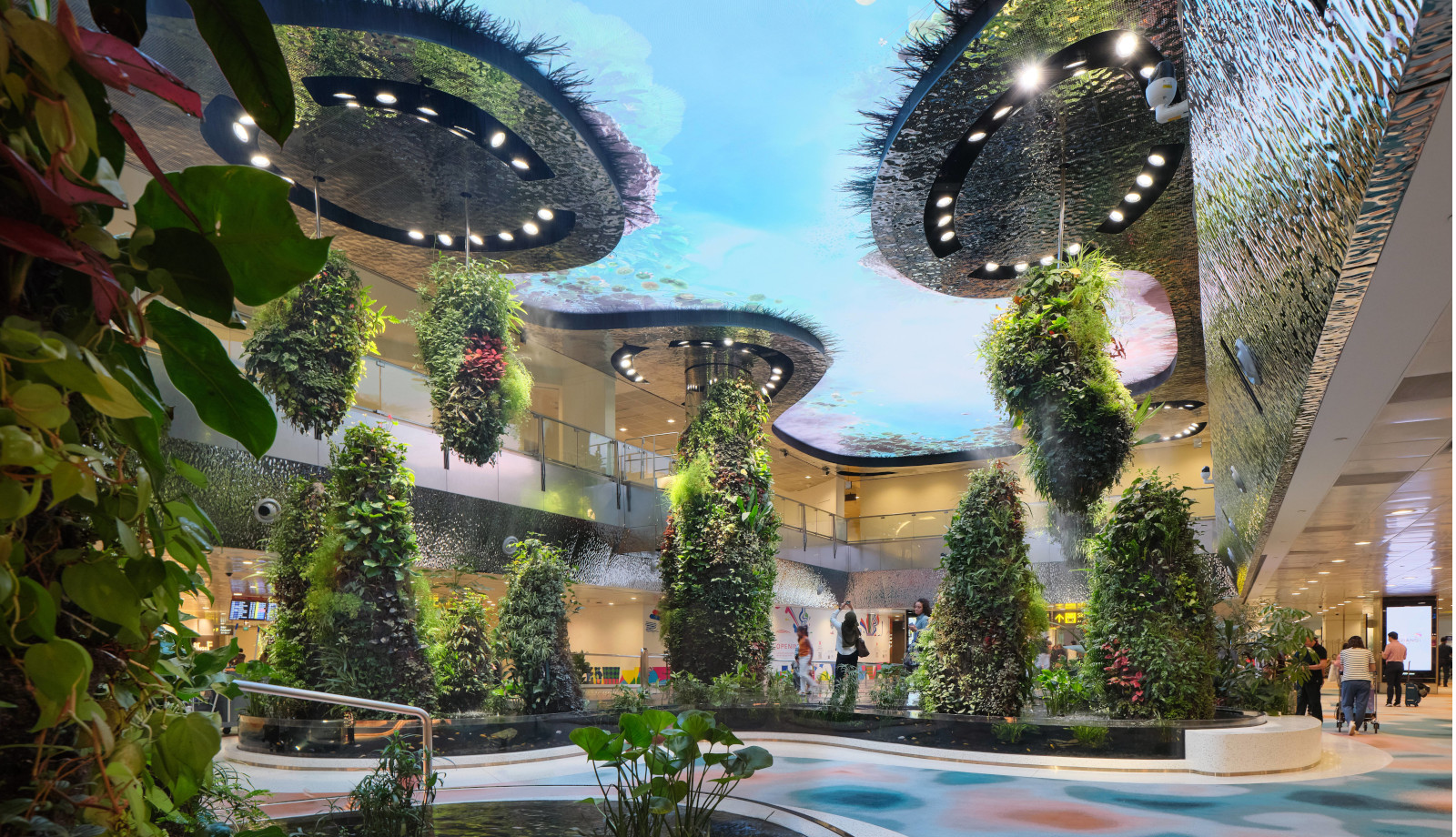
The completion of Terminal 2 at Changi Airport crafts a new architectural language for airport design (and follows the airport’s Jewel hub by Safdie Architects, which opened in 2019). The project was designed by Boiffils Architecture, a family-owned firm founded in 1984, with a rich portfolio of projects throughout Asia. The terminal expansion was approached by drawing on Singapore’s artistic and cultural heritage, inspired by the surrounding flora and natural light to form an open gateway into the Asian Garden City.
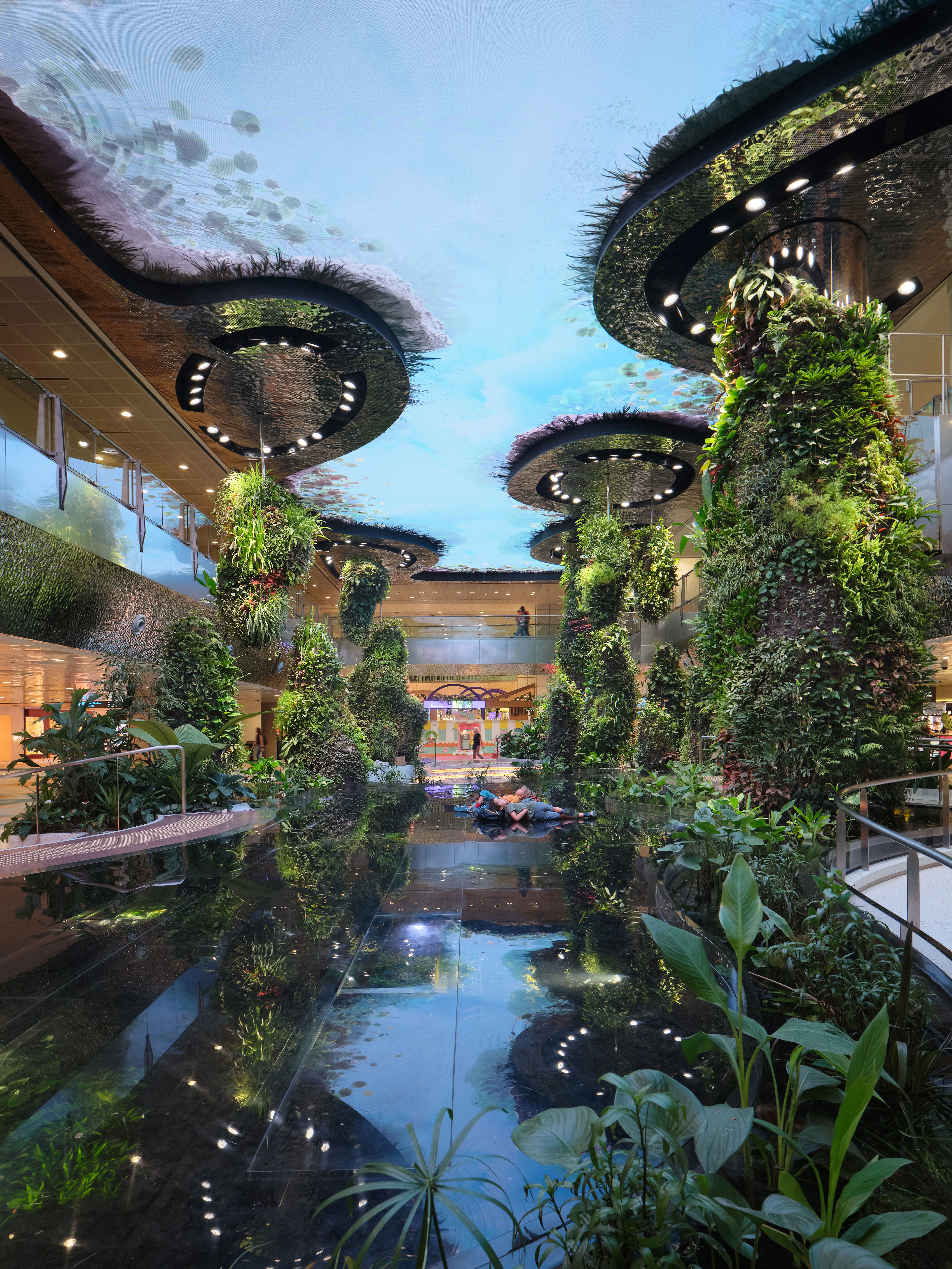
Changi Airport's Terminal 2: an organic traveller experience
Over the course of five years, the expansion project stretched over 120,000 sq m across three levels. Led by Basile Boiffils, a second-generation architect following in the footsteps of its founders, the scheme implements an alternative approach to traditional airport design, with an emphasis on traveller experience, rather than on the management of passenger flow.

'We wanted the architecture to be a source of emotions and a stimulant of senses through its connections with nature,’ says Boiffils. ‘As lovers of nature and gardens, we drew those inspirations from vegetation, topography, geology, minerals, ponds, streams, currents, water reflections, and much more to create spaces and forms that blur the boundaries between architecture and landscape.’
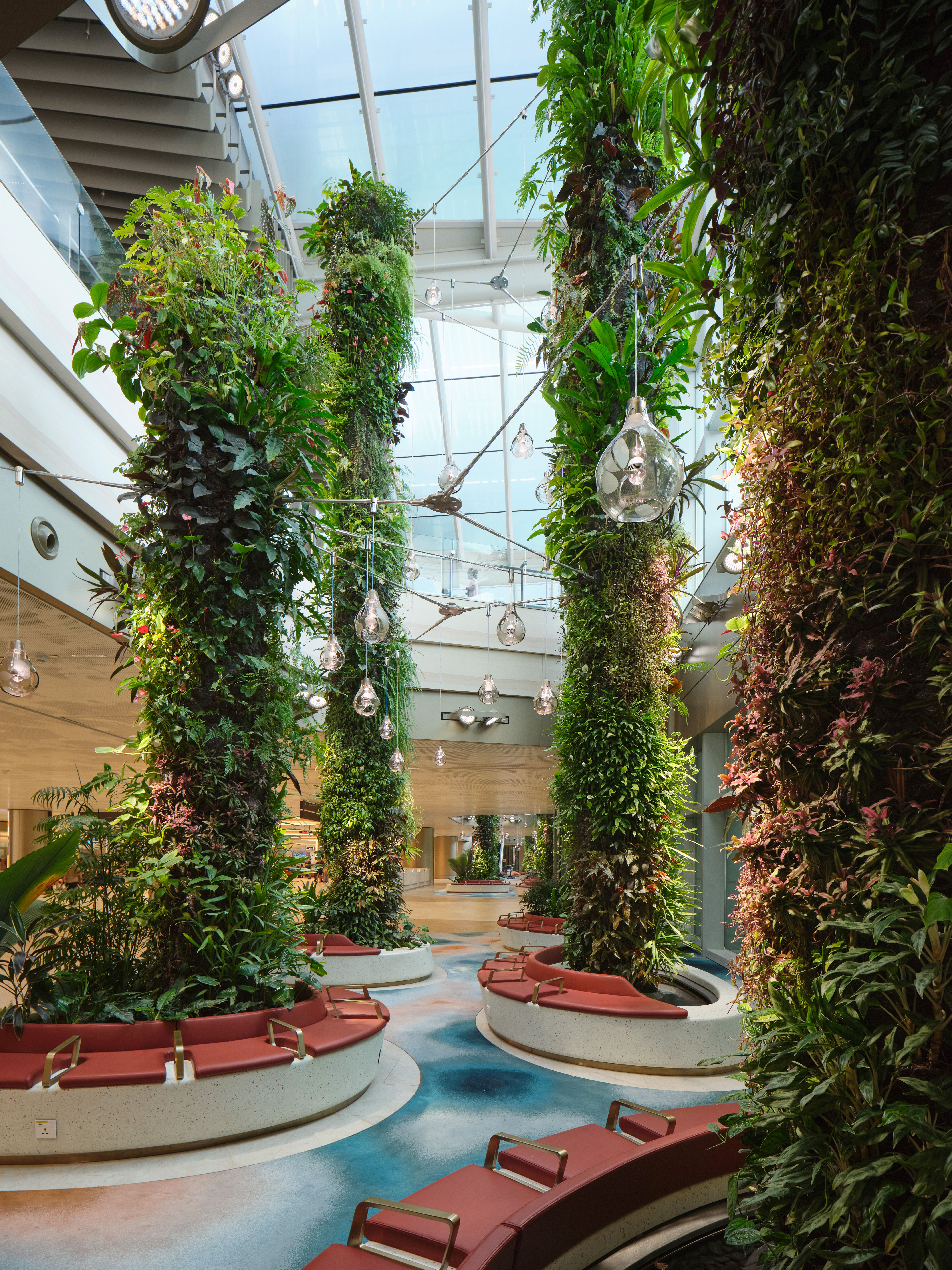
Changi Airport was originally built in the 1990s, and renovated in 2003. When taking on the terminal expansion, Boiffils wanted to reintroduce romanticism into commercial travel, a nod to its heyday during the 1950s and 1960s. The French practice introduced relaxing experiences to soothe tension in what can be a high-stress environment, through a series of visual, audio and interactive stimuli.

Basile explains: ‘Travel in the 21st century is filled with stressful moments – from check-in to security lines, and immigration – and we wanted to provide extensive transparency to enable views of the steps ahead as a way of reducing anxiety derived from the unknown and unfamiliarity with the airport.’
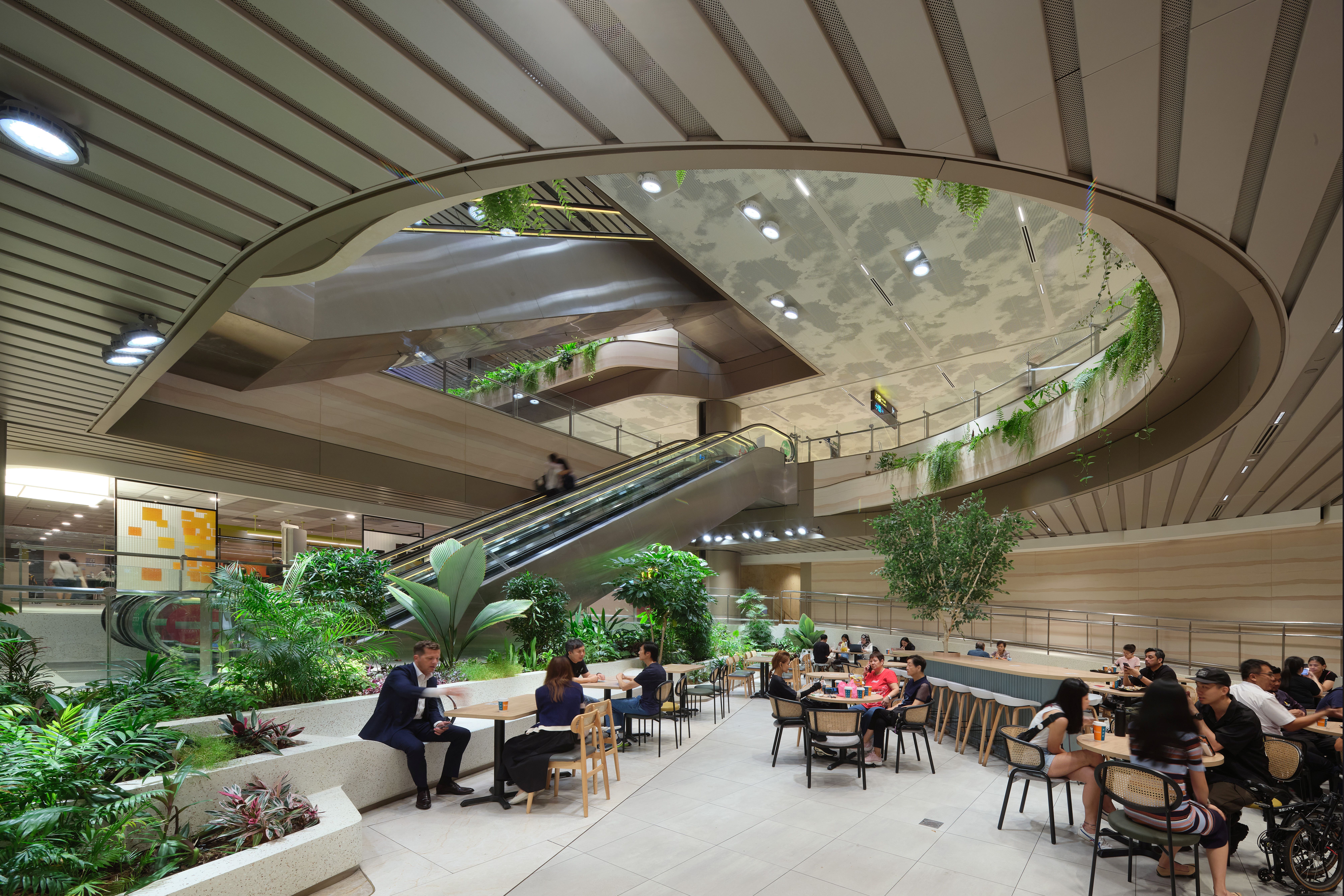
Of course, efficiency isn't compromised within the design. Taking note of the firm's previous work within luxury hotels, boutiques and malls, the space is treated with a mix of elegant earth tones, high-tech elements, and organic materials, enveloped in flora native to Singapore. In contrast to a typical sterile airport feel, the architecture evokes panoramas of land and sea, with linear detailing that mimics geological formations.
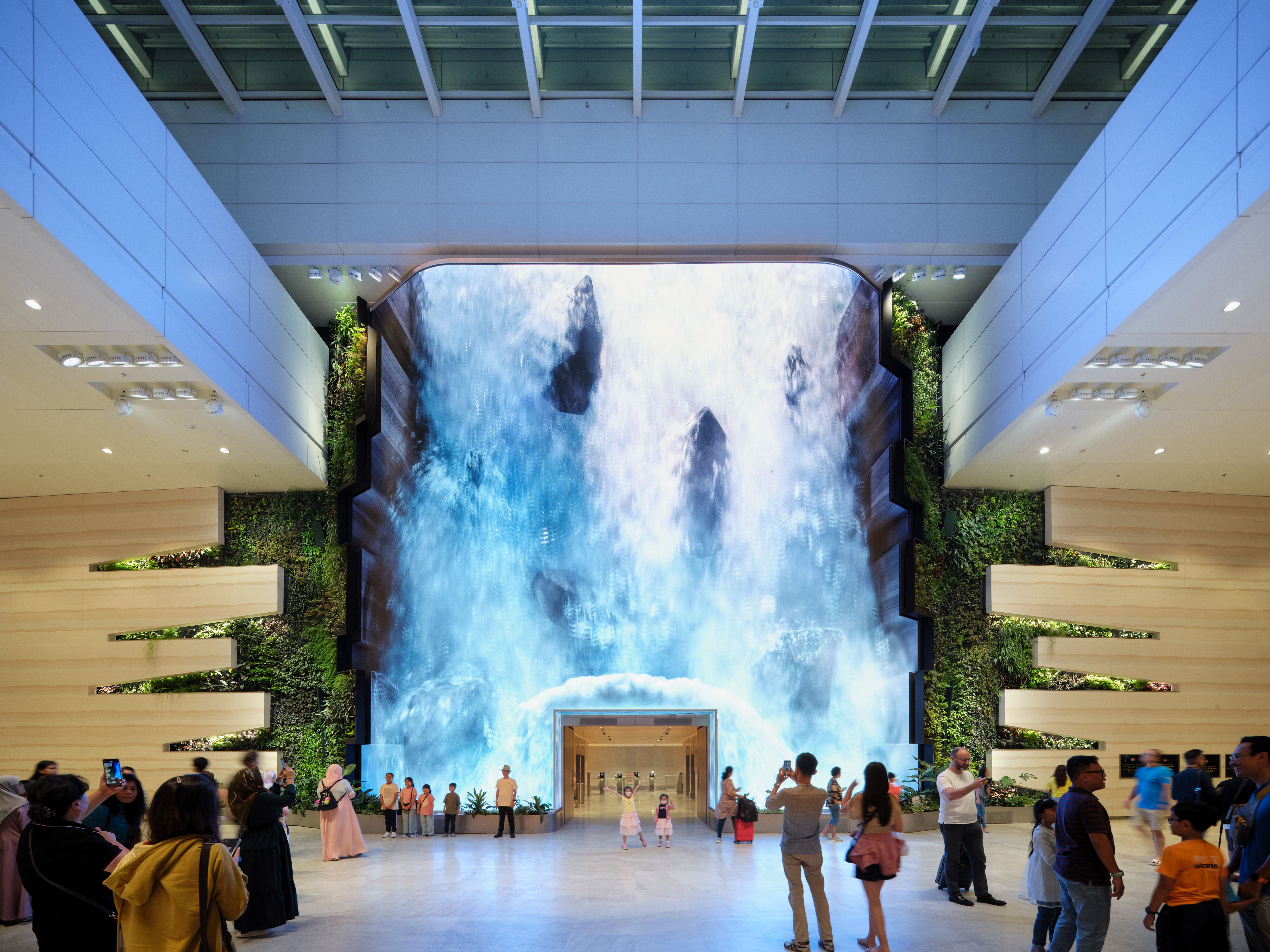
Green columns scale the atriums throughout, supporting an open floor plan. With an unobstructed view spanning the immigration zone, baggage collection, and ‘meet and greet’ area, this flow allows for a seamless feel and overall efficiency, encouraging travellers to understand the space and take moments of pause before moving forward with their journey.
Wallpaper* Newsletter
Receive our daily digest of inspiration, escapism and design stories from around the world direct to your inbox.

Tianna Williams is Wallpaper*s staff writer. Before joining the team in 2023, she contributed to BBC Wales, SurfGirl Magazine, Parisian Vibe, The Rakish Gent, and Country Life, with work spanning from social media content creation to editorial. When she isn’t writing extensively across varying content pillars ranging from design, and architecture to travel, and art, she also helps put together the daily newsletter. She enjoys speaking to emerging artists, designers, and architects, writing about gorgeously designed houses and restaurants, and day-dreaming about her next travel destination.
-
 Put these emerging artists on your radar
Put these emerging artists on your radarThis crop of six new talents is poised to shake up the art world. Get to know them now
By Tianna Williams
-
 Dining at Pyrá feels like a Mediterranean kiss on both cheeks
Dining at Pyrá feels like a Mediterranean kiss on both cheeksDesigned by House of Dré, this Lonsdale Road addition dishes up an enticing fusion of Greek and Spanish cooking
By Sofia de la Cruz
-
 Creased, crumpled: S/S 2025 menswear is about clothes that have ‘lived a life’
Creased, crumpled: S/S 2025 menswear is about clothes that have ‘lived a life’The S/S 2025 menswear collections see designers embrace the creased and the crumpled, conjuring a mood of laidback languor that ran through the season – captured here by photographer Steve Harnacke and stylist Nicola Neri for Wallpaper*
By Jack Moss
-
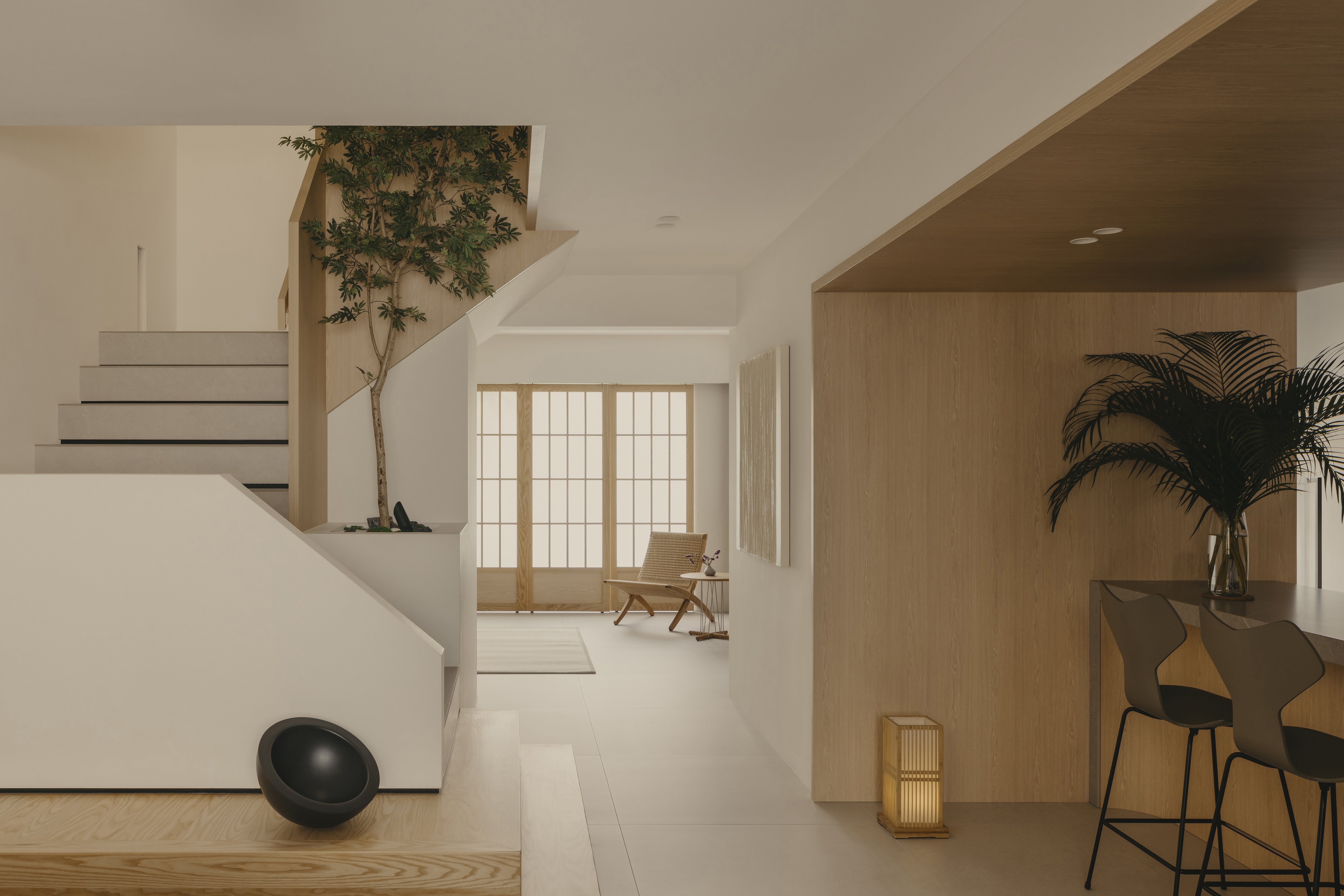 Experience this Singapore apartment’s Zen-like qualities and cocooning urban haven
Experience this Singapore apartment’s Zen-like qualities and cocooning urban havenWelcome to Singapore apartment The Rasidence, a spacious, Zen-like interior by Right Angle Studio
By Daven Wu
-
 Wallpaper* Architects’ Directory 2024: meet the practices
Wallpaper* Architects’ Directory 2024: meet the practicesIn the Wallpaper* Architects Directory 2024, our latest guide to exciting, emerging practices from around the world, 20 young studios show off their projects and passion
By Ellie Stathaki
-
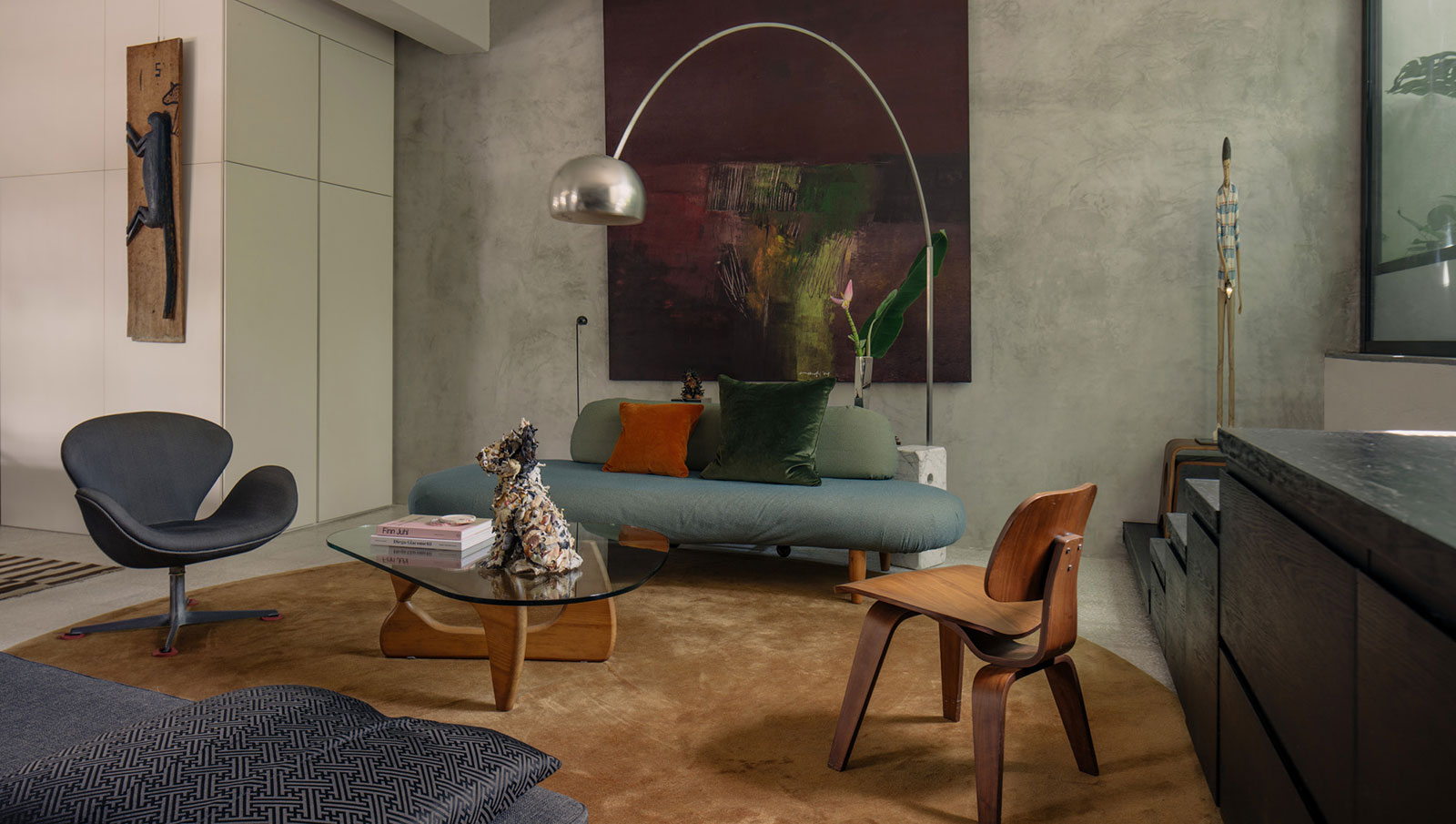 Ian Chee’s Singapore apartment blends past and present
Ian Chee’s Singapore apartment blends past and presentArchitect Ian Chee welcomes us into his Singapore apartment, where past and present cohabit in perfect equilibrium
By Daven Wu
-
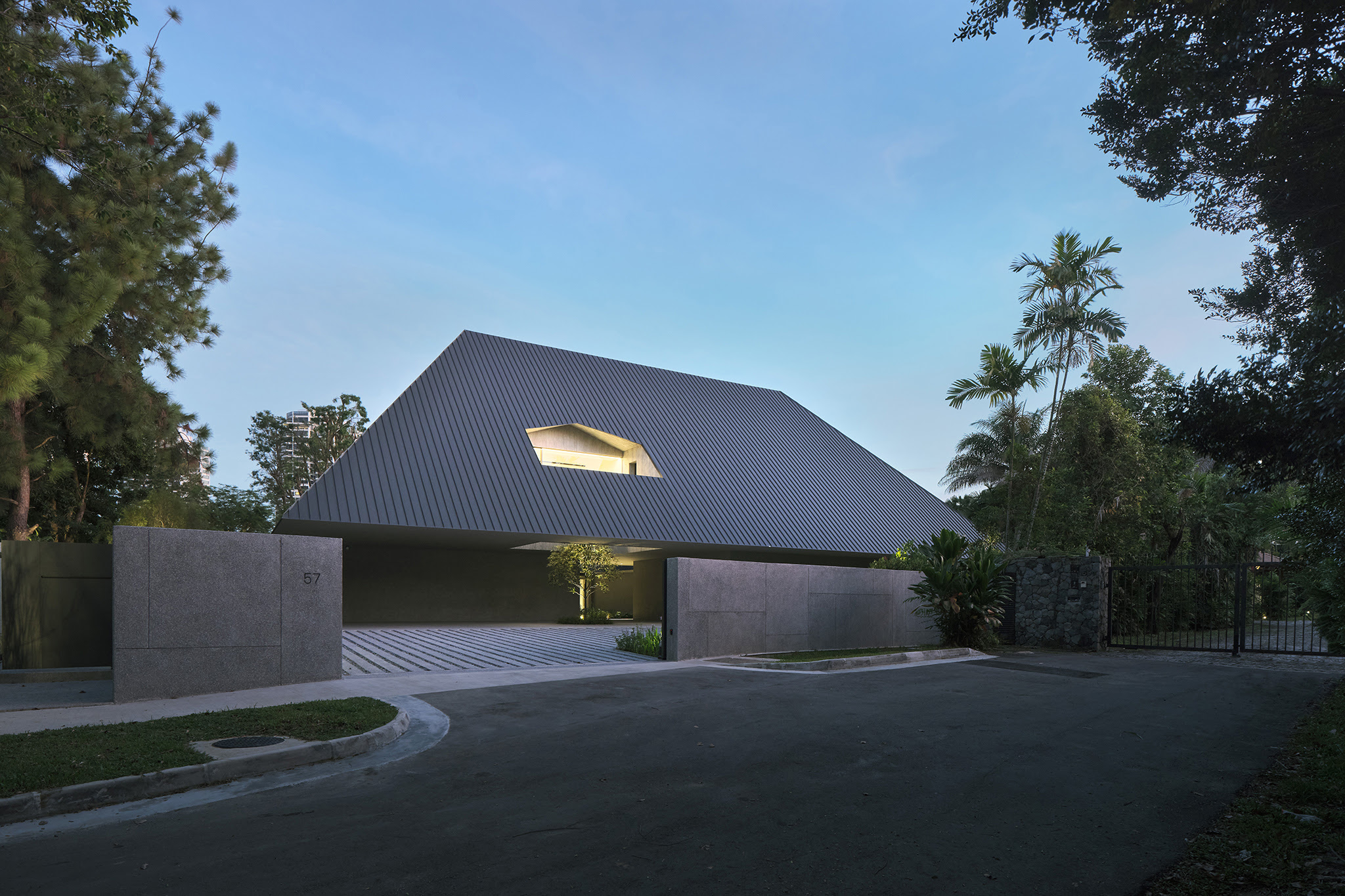 Multigenerational homes for family get-togethers
Multigenerational homes for family get-togethersMultigenerational homes make the perfect setting for extended families to come together – in daily life and for special occasions, such as the recent Lunar New Year
By Shiori Kanazawa
-
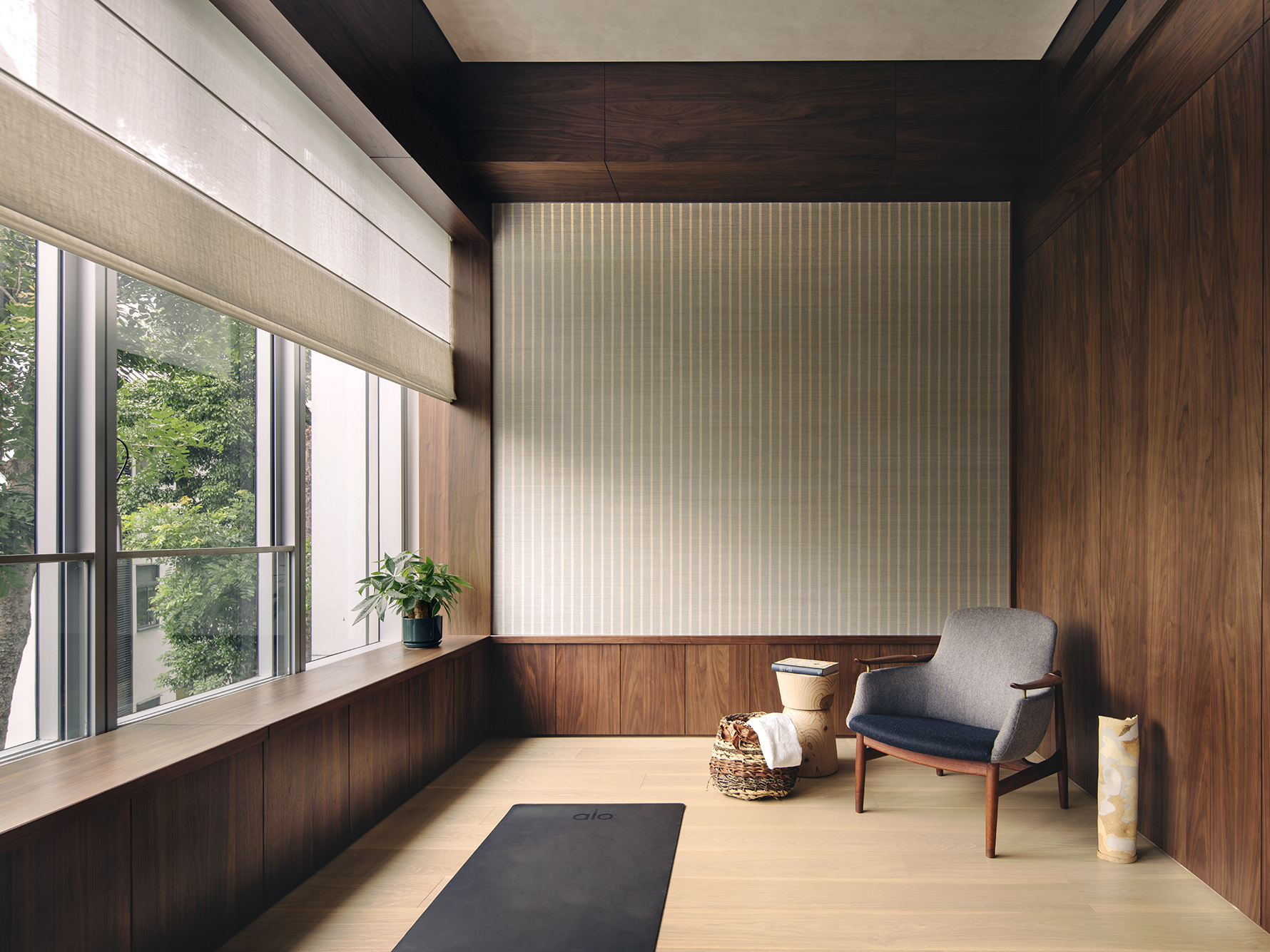 Brewin Design Office brings New York nostalgia to Singapore apartment
Brewin Design Office brings New York nostalgia to Singapore apartmentBrewin Design Office brings a touch of New York nostalgia to Singapore’s Nassim neighbourhood for a minimalist apartment interior design renovation
By Daven Wu
-
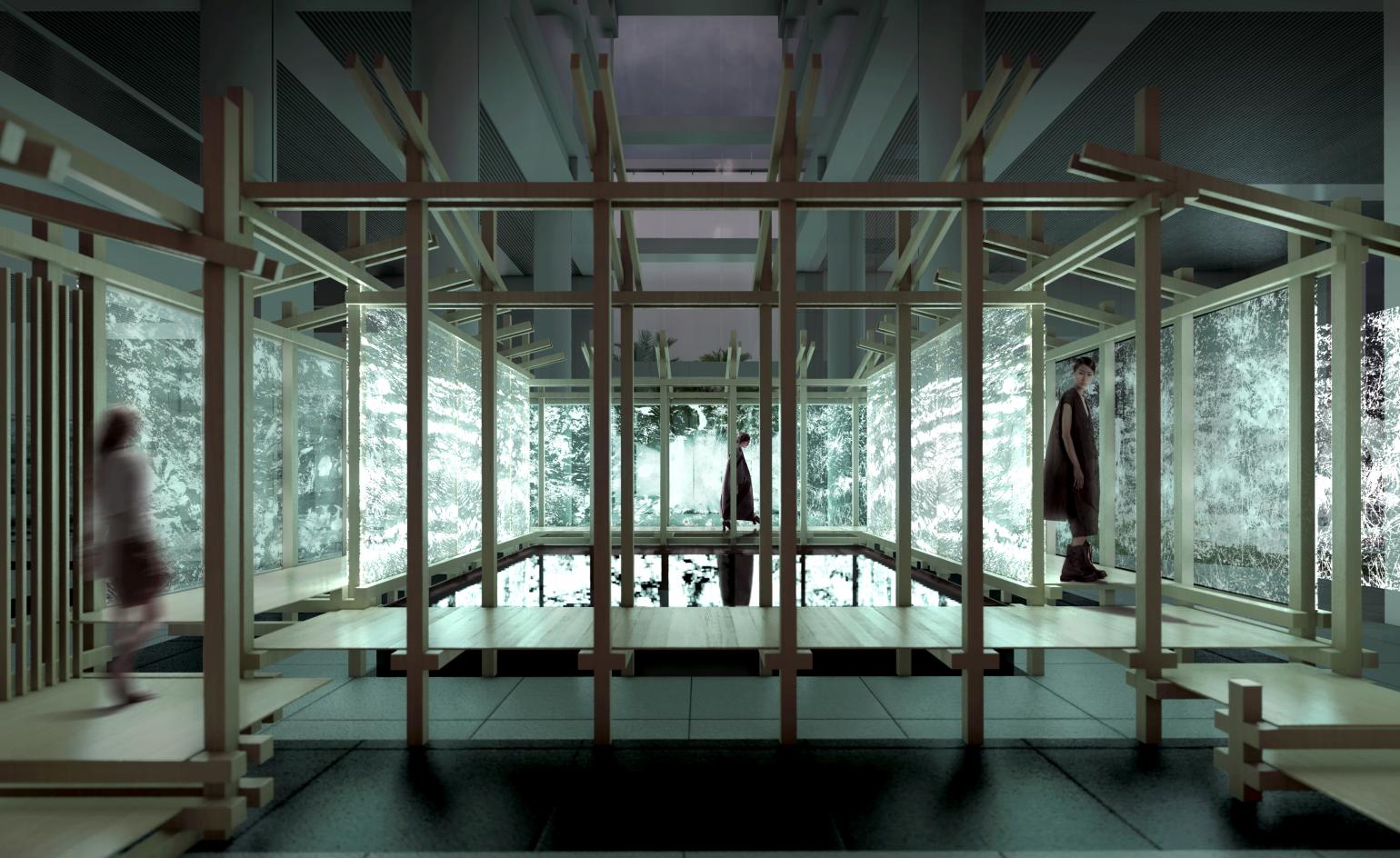 Singapore Archifest pavilion ‘reclaims connectivity’ in an age of distance
Singapore Archifest pavilion ‘reclaims connectivity’ in an age of distance2020 Archifest in Singapore prepares for a September launch and the virtual opening of its main pavilion space, entitled Reclaiming Connectivity and jointly created by ADDP Architects and OWIU Design
By Ellie Stathaki
-
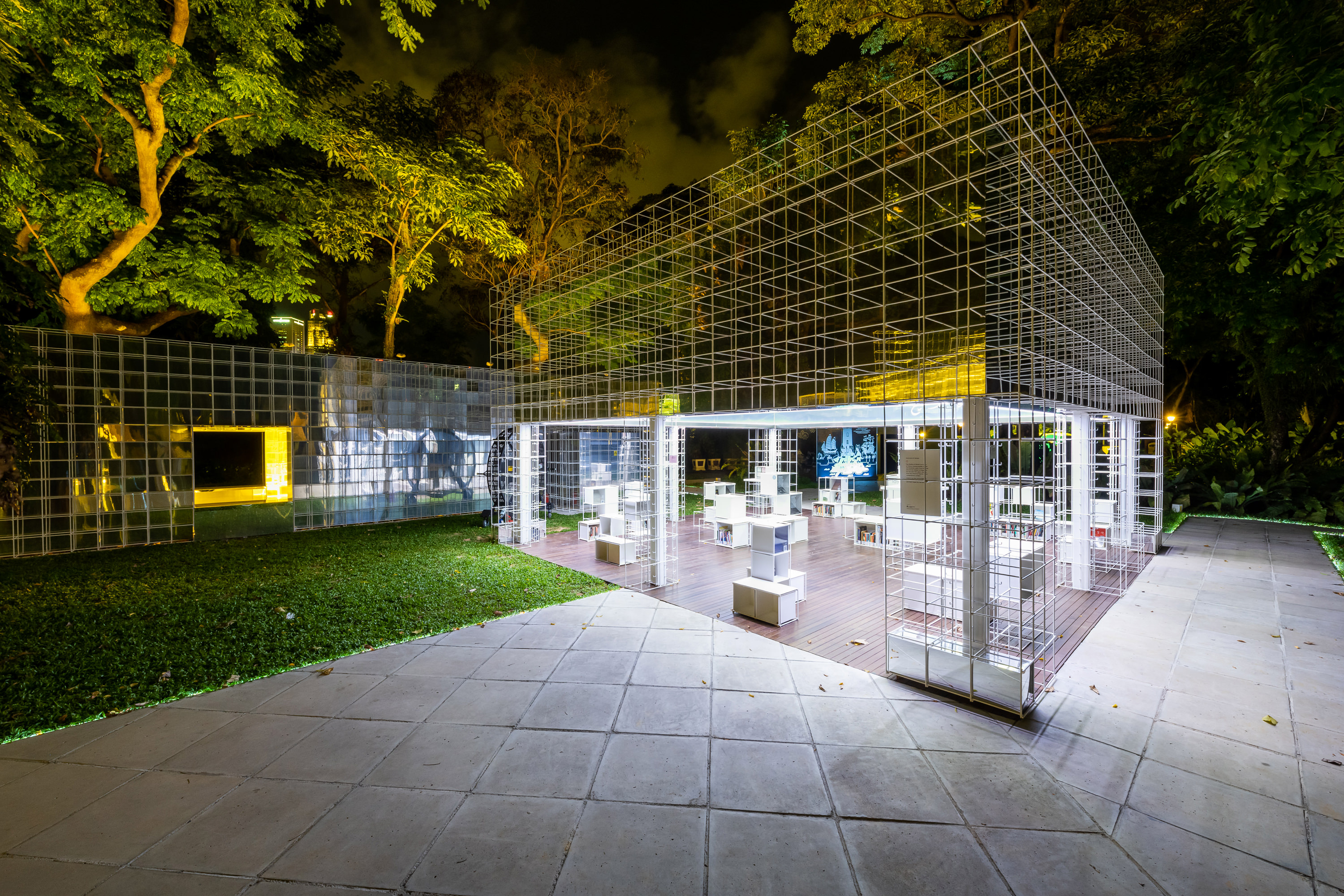 Singapore celebrates bicentennial with series of architectural pavilions
Singapore celebrates bicentennial with series of architectural pavilionsBy Daven Wu
-
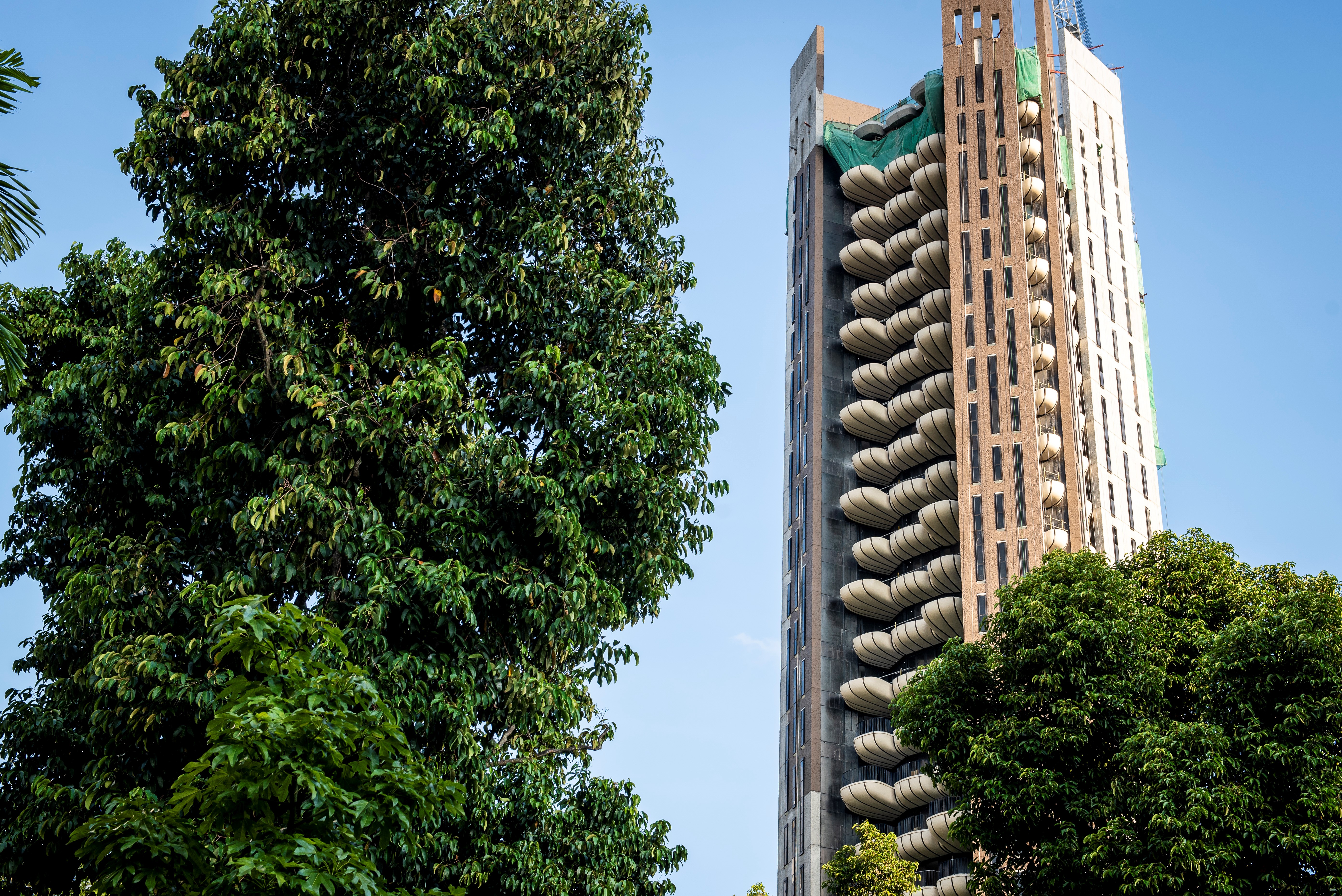 Singapore’s first residential project by Heatherwick Studio unveiled
Singapore’s first residential project by Heatherwick Studio unveiledBy Daven Wu