‘We wanted to see the shape of sound’
Chinese studio Open Architecture unveils Chapel of Sound, a sculptural open-air concert hall in the forests of Jinshanling, a section of the Great Wall of China
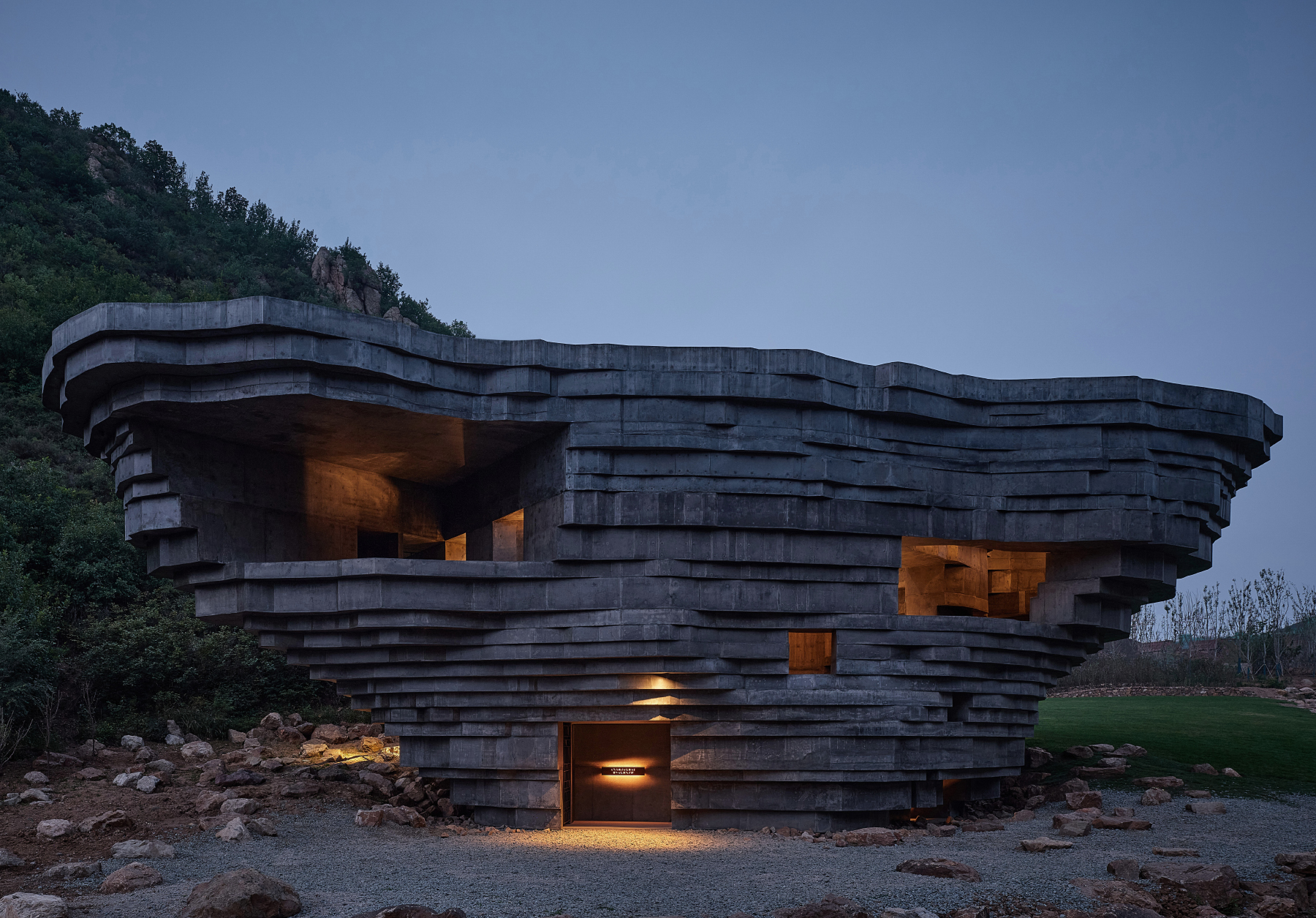
Jonathan Leijonhufvud - Photography
Nestled in the green, rolling hills of Jinshanling, in the countryside north-east of Beijing, the Chapel of Sound cuts a sculptural, monolithic figure. The project, resembling something between giant land art and a natural rock formation is the brainchild of Chinese architecture studio Open Architecture. The practice, founded by Li Hu and Huang Wenjing, designed the building as an open-air concert hall, offering views to the ruins of the Ming Dynasty-era Great Wall of China, merging its strong, rippling concrete form with its context of greenery and historical architecture. Working with a fairly open brief, the architects described wanting the building to help them ‘see the shape of sound’.
The building has a brutalist, almost boulder-like appearance. The material is enriched by an aggregate of local mineral-rich rocks, connecting it physically as well as conceptually with its surroundings. This, the rock-like overall composition, and the fact that the volume was carved to be narrower towards the base (designed with the help of international engineering firm Arup), helped the architects ensure that the piece has a gentler impact in its natural surroundings. At the same time, using no heating or air-conditioning, the Chapel of Sound consumes minimal energy, in keeping with this sustainable approach.
Open-air concert hall at one with its site
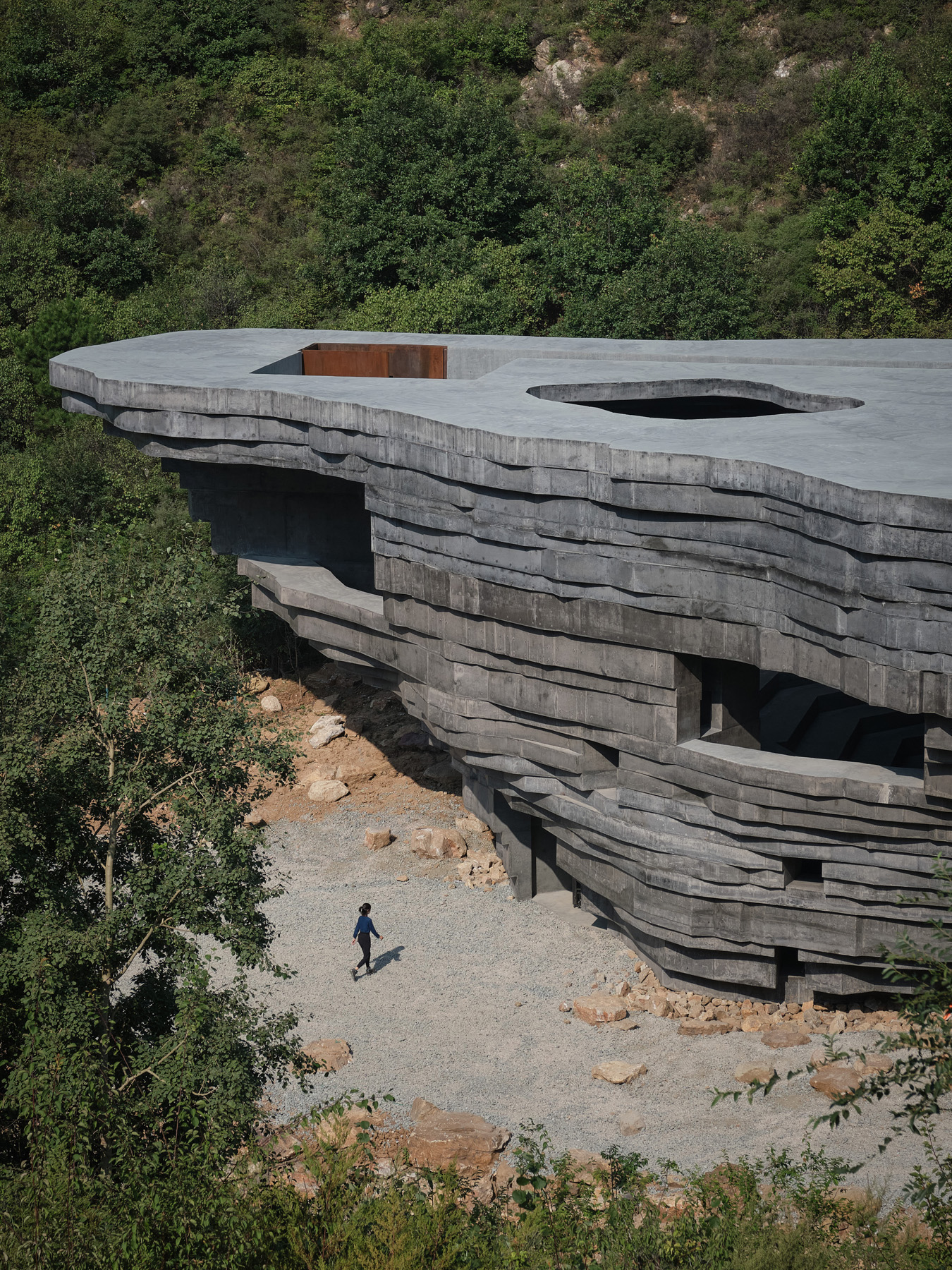
‘The Chapel of Sound sits gently in the valley, with a small footprint anchored to the ground, reducing its impact on the site to a minimum. The different openings on the concrete shell each connect to different parts of the site – the hills and the Great Wall, and the sky above,’ say the architects. ‘To create something that belongs to this very special land, its valley and rocky mountain around, has been the essential question from the inception of the design to the execution of its final details. The colour of the concrete, intentionally darkened to charcoal, blends further to the hilly landscape. The layering of the irregular geometry of the building relates to the rock formation of the surroundings. So yes, it’s both inspired by and intended as an offering to this very special site.'
The Chapel of Sound’s programme includes a semi-outdoor amphitheatre, an outdoor stage, viewing platforms, a rehearsal room and supporting spaces. Researching natural spaces where the sound reverberates, such as caves, the architects sought to compose a structure that is functional and fit for its purpose, but also feels at home in its context, sitting respectfully among nature; all the while creating a striking piece of design too.
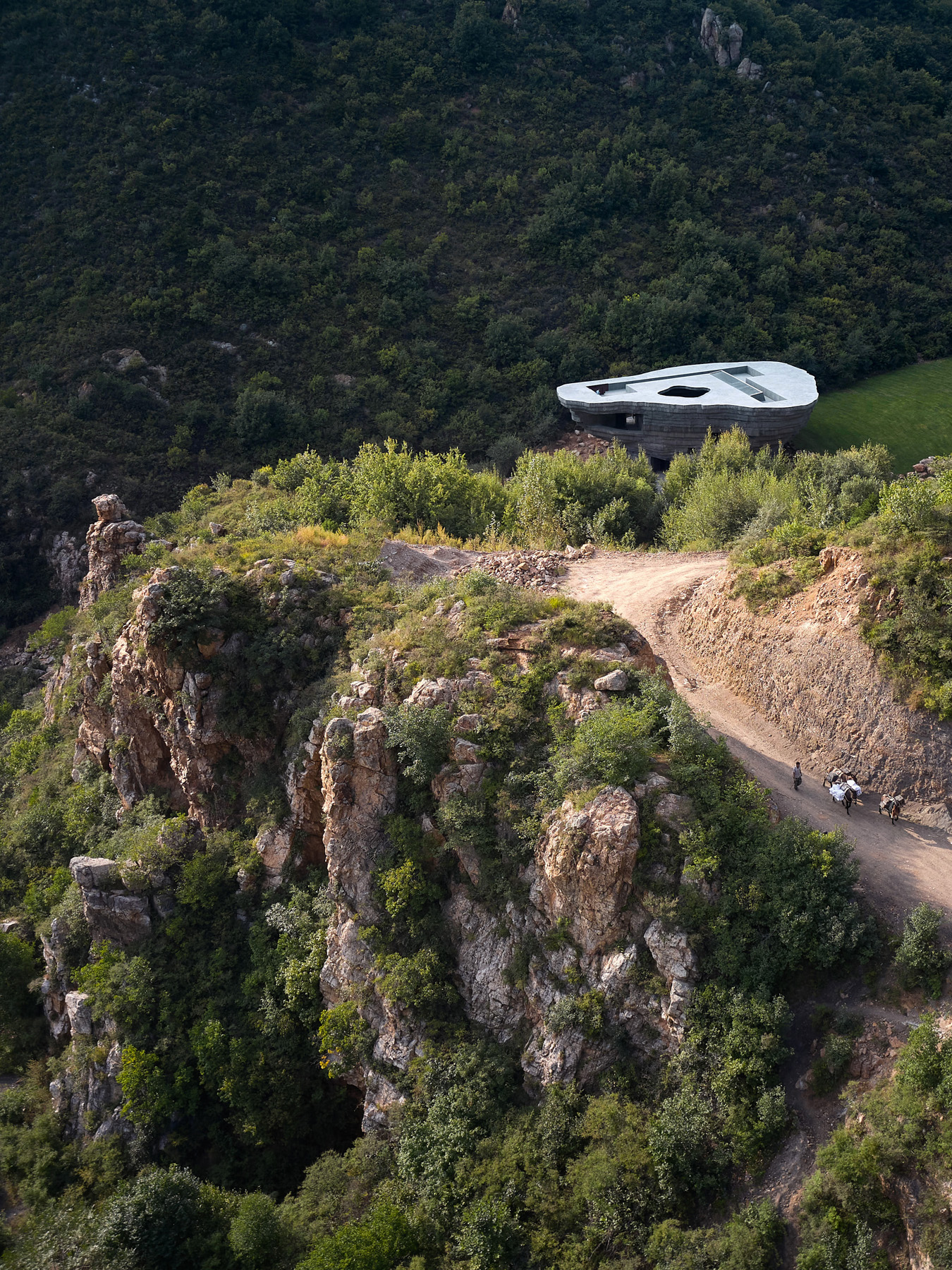
‘We were very aware of the responsibility we had to contribute a thoughtful structure that fits naturally into such a unique landscape,’ they say. ‘We wanted to create something different, and more importantly, something meaningful. We are now at a time that the question of our relationship with nature as human beings is more acute than ever. Can we be humble enough to hear what nature is murmuring to us? The symphony of nature is what we really wanted people to experience here.'
The team drew inspiration from ideas of spirituality and the relationship between music and humanity, places of performance and more. But the surprises that might emerge from the building's use and life have equal value for the architects. ‘Surprises in the enigmatic quality of the space, the way in which light, sound, wind, rain – these natural phenomena – converge inside the building. That goes beyond what we had imagined in the drawings and models,’they say.
Li Hu and Huang Wenjing have been working towards an approach that does not favour ‘Eastern’ or ‘Western’ architecture, avoiding perceived differences between the two. Instead, the pair prefer seeing architecture as ‘the power to connect people with each other, with nature, and with our own past and future’, as they aim to demonstrate with their new open-air concert hall, the Chapel of Sound.
Wallpaper* Newsletter
Receive our daily digest of inspiration, escapism and design stories from around the world direct to your inbox.
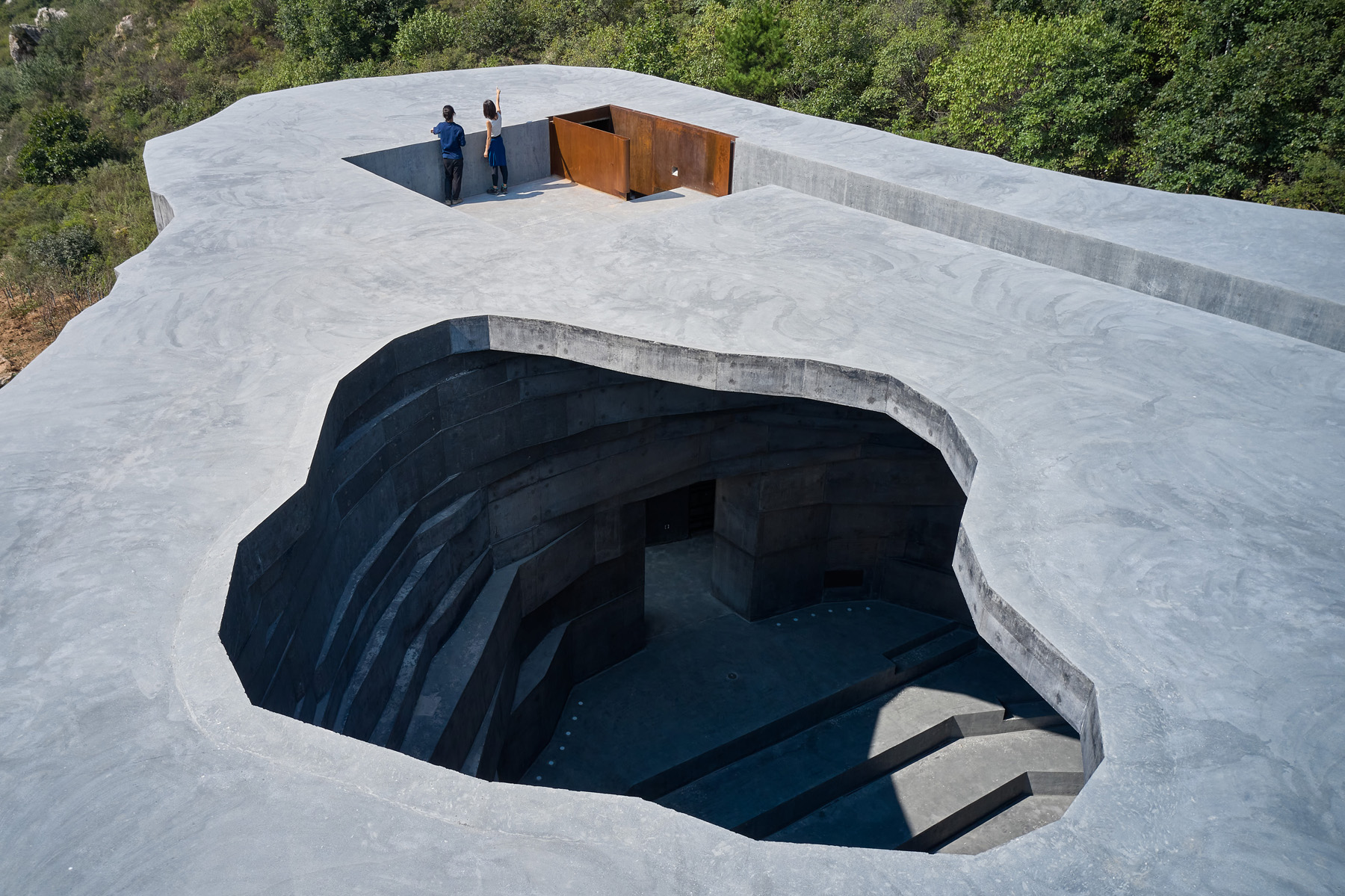
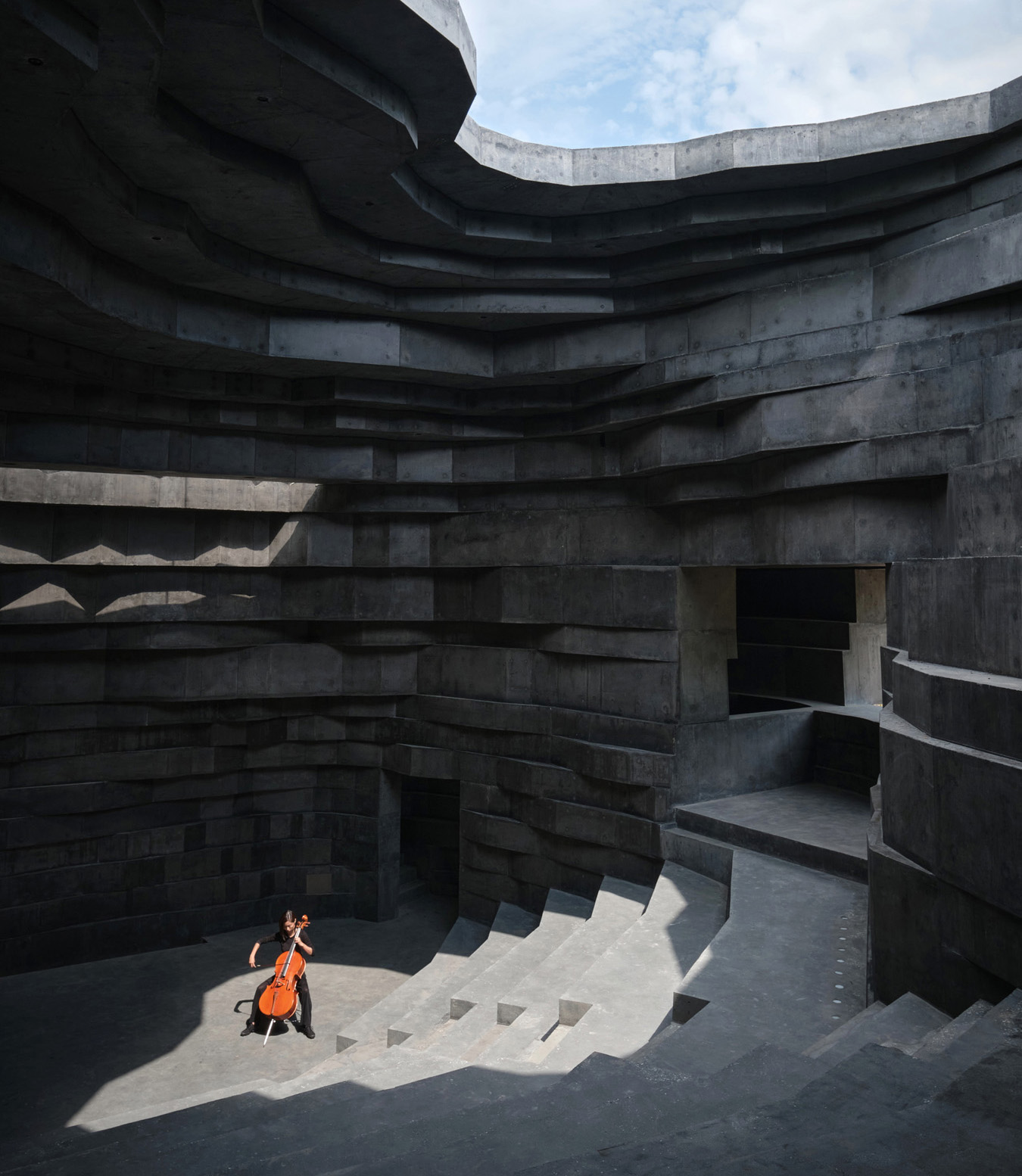
INFORMATION
Ellie Stathaki is the Architecture & Environment Director at Wallpaper*. She trained as an architect at the Aristotle University of Thessaloniki in Greece and studied architectural history at the Bartlett in London. Now an established journalist, she has been a member of the Wallpaper* team since 2006, visiting buildings across the globe and interviewing leading architects such as Tadao Ando and Rem Koolhaas. Ellie has also taken part in judging panels, moderated events, curated shows and contributed in books, such as The Contemporary House (Thames & Hudson, 2018), Glenn Sestig Architecture Diary (2020) and House London (2022).
-
 Put these emerging artists on your radar
Put these emerging artists on your radarThis crop of six new talents is poised to shake up the art world. Get to know them now
By Tianna Williams
-
 Dining at Pyrá feels like a Mediterranean kiss on both cheeks
Dining at Pyrá feels like a Mediterranean kiss on both cheeksDesigned by House of Dré, this Lonsdale Road addition dishes up an enticing fusion of Greek and Spanish cooking
By Sofia de la Cruz
-
 Creased, crumpled: S/S 2025 menswear is about clothes that have ‘lived a life’
Creased, crumpled: S/S 2025 menswear is about clothes that have ‘lived a life’The S/S 2025 menswear collections see designers embrace the creased and the crumpled, conjuring a mood of laidback languor that ran through the season – captured here by photographer Steve Harnacke and stylist Nicola Neri for Wallpaper*
By Jack Moss
-
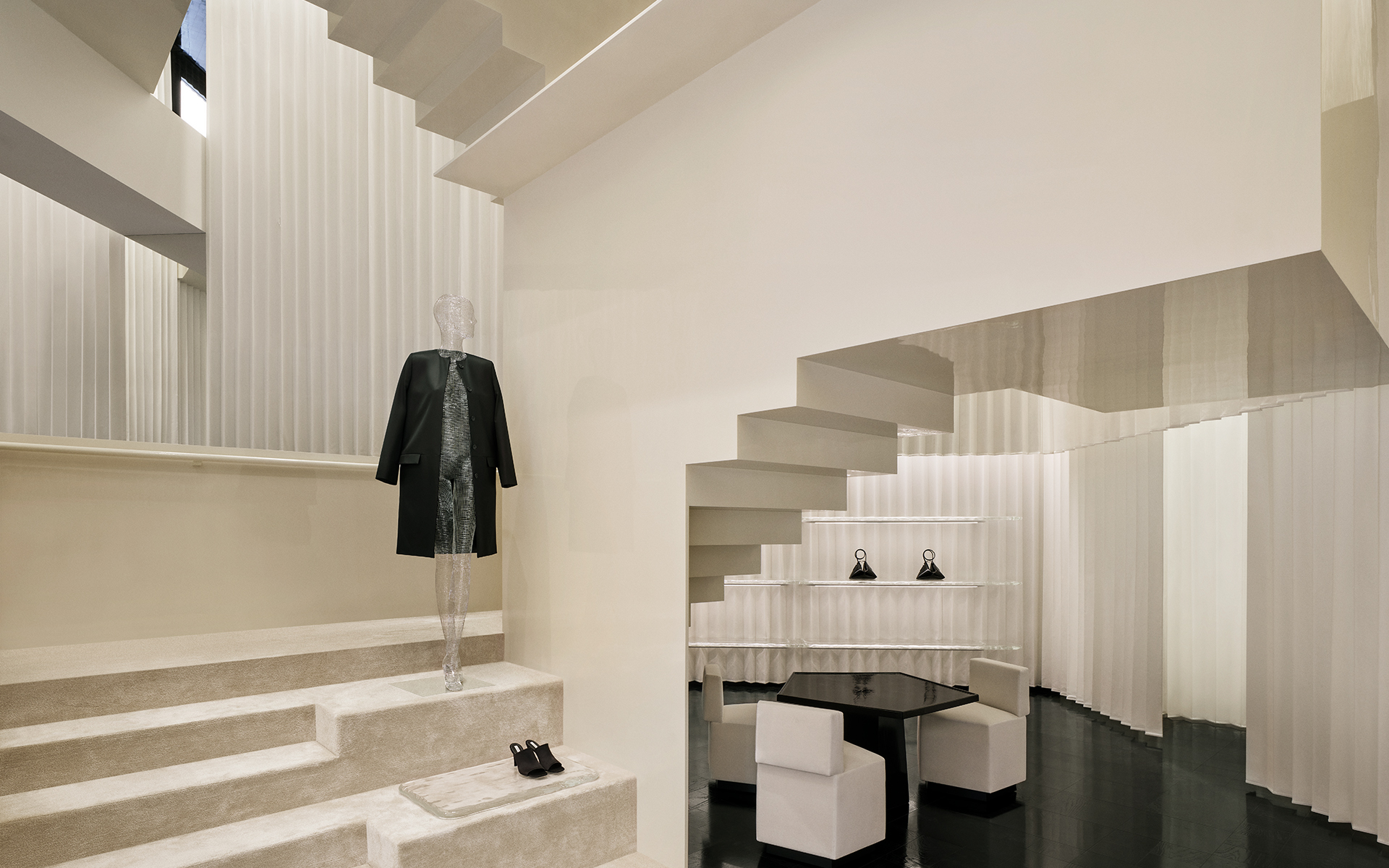 Bold, geometric minimalism rules at Toteme’s new store by Herzog & de Meuron in China
Bold, geometric minimalism rules at Toteme’s new store by Herzog & de Meuron in ChinaToteme launches a bold, monochromatic new store in Beijing – the brand’s first in China – created by Swiss architecture masters Herzog & de Meuron
By Ellie Stathaki
-
 The upcoming Zaha Hadid Architects projects set to transform the horizon
The upcoming Zaha Hadid Architects projects set to transform the horizonA peek at Zaha Hadid Architects’ future projects, which will comprise some of the most innovative and intriguing structures in the world
By Anna Solomon
-
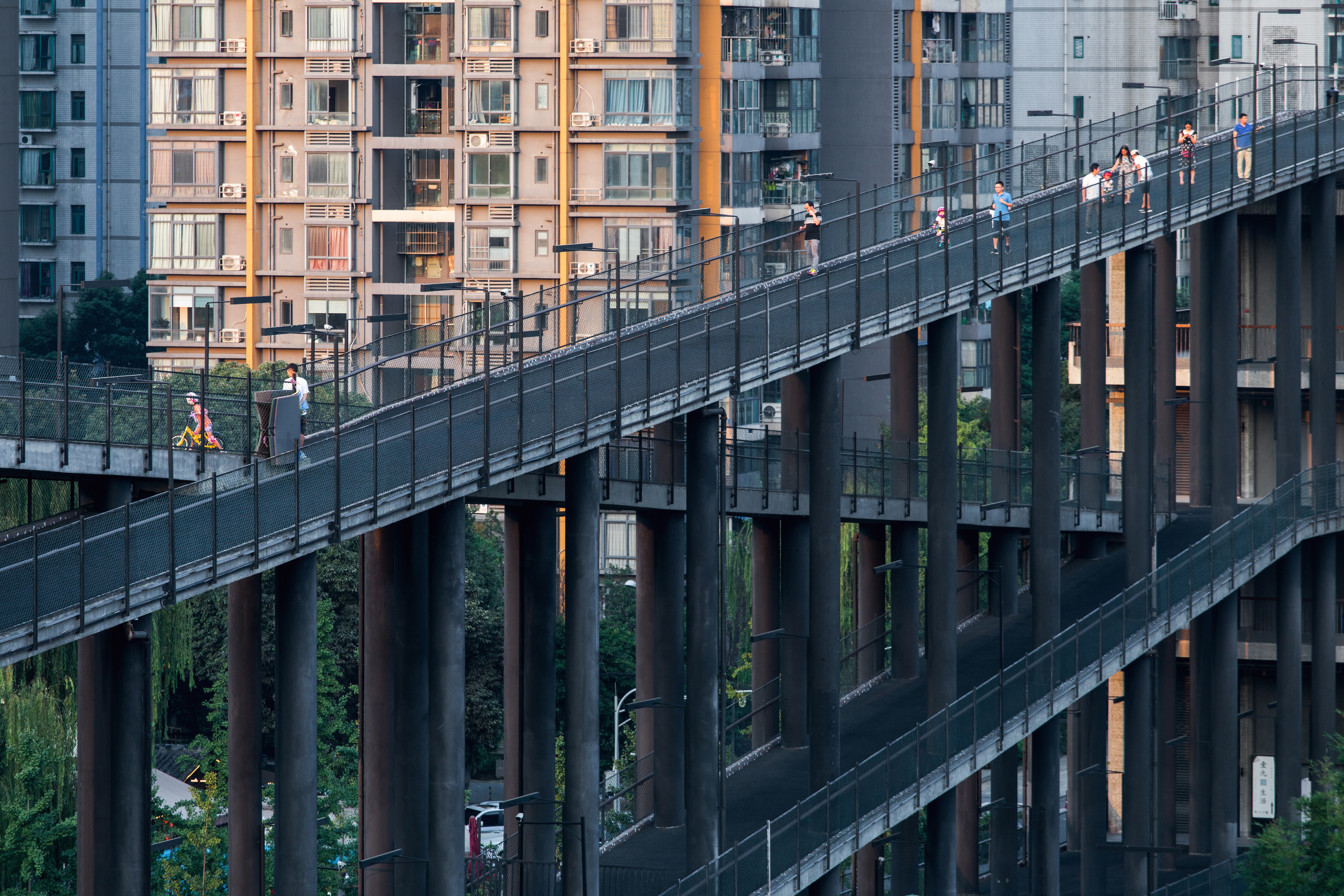 Liu Jiakun wins 2025 Pritzker Architecture Prize: explore the Chinese architect's work
Liu Jiakun wins 2025 Pritzker Architecture Prize: explore the Chinese architect's workLiu Jiakun, 2025 Pritzker Architecture Prize Laureate, is celebrated for his 'deep coherence', quality and transcendent architecture
By Ellie Stathaki
-
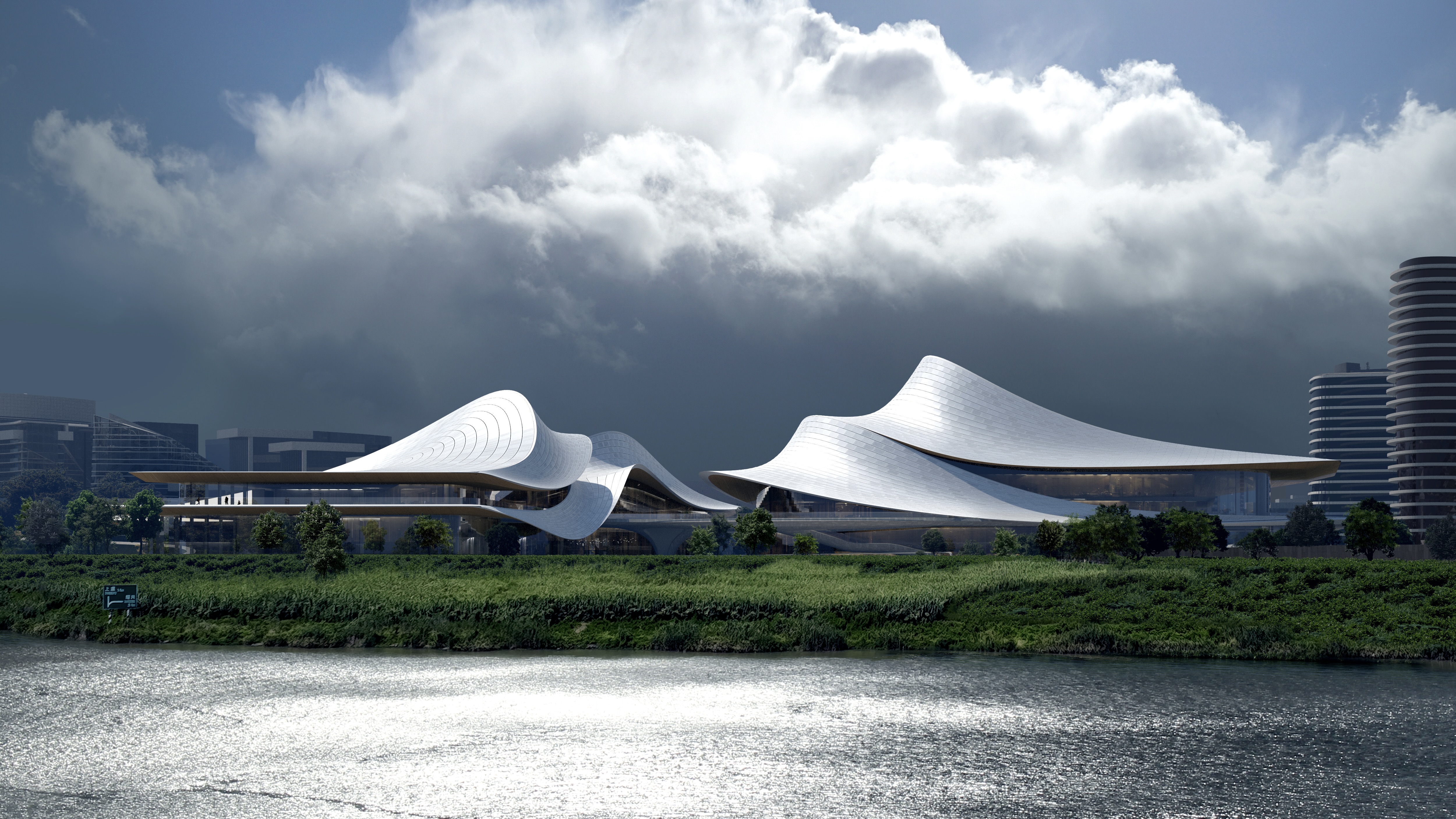 Zaha Hadid Architects reveals plans for a futuristic project in Shaoxing, China
Zaha Hadid Architects reveals plans for a futuristic project in Shaoxing, ChinaThe cultural and arts centre looks breathtakingly modern, but takes cues from the ancient history of Shaoxing
By Anna Solomon
-
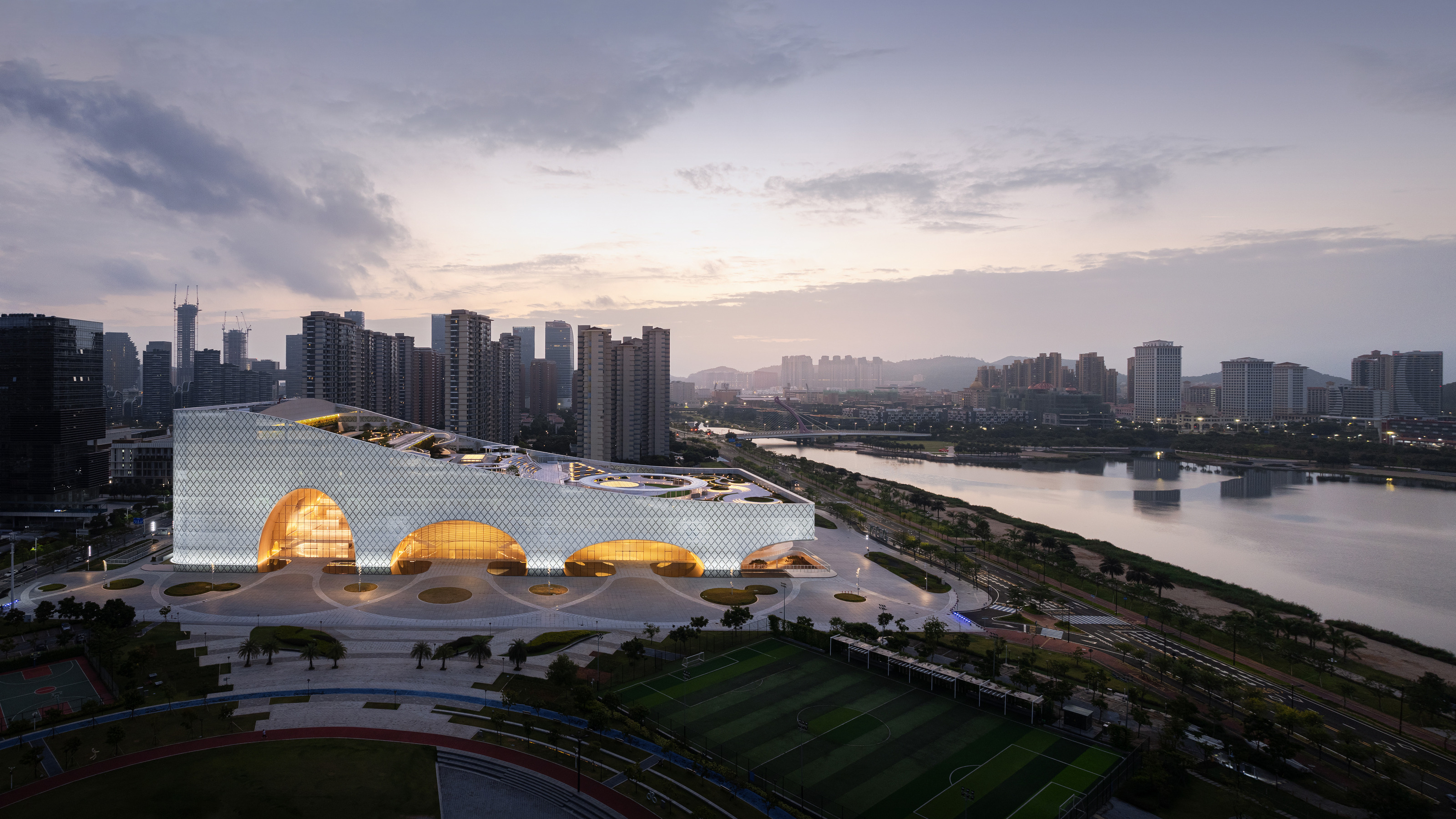 The Hengqin Culture and Art Complex is China’s newest cultural megastructure
The Hengqin Culture and Art Complex is China’s newest cultural megastructureAtelier Apeiron’s Hengqin Culture and Art Complex strides across its waterside site on vast arches, bringing a host of facilities and public spaces to one of China’s most rapidly urbanising areas
By Jonathan Bell
-
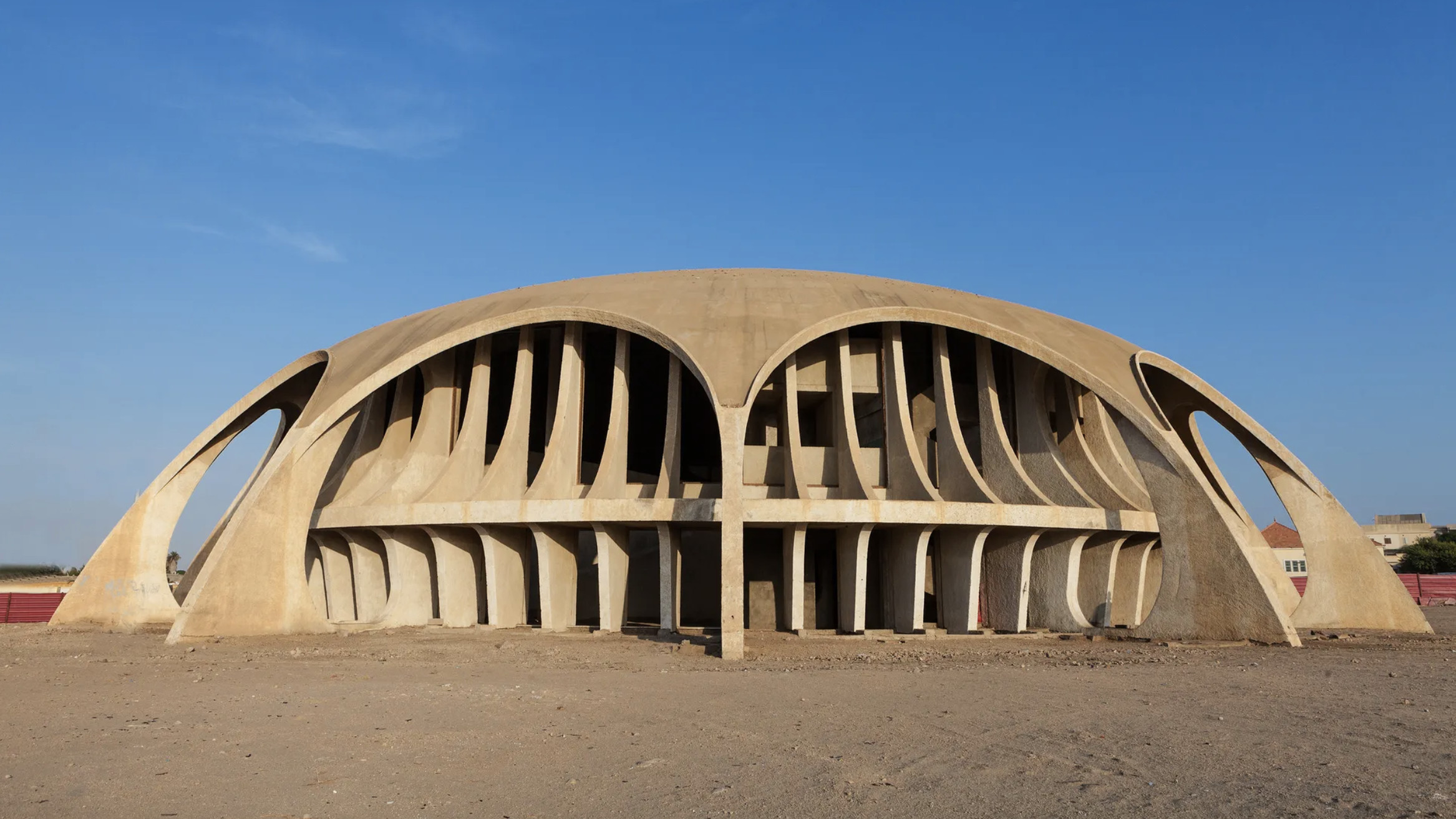 The World Monuments Fund has announced its 2025 Watch – here are some of the endangered sites on the list
The World Monuments Fund has announced its 2025 Watch – here are some of the endangered sites on the listEvery two years, the World Monuments Fund creates a list of 25 monuments of global significance deemed most in need of restoration. From a modernist icon in Angola to the cultural wreckage of Gaza, these are the heritage sites highlighted
By Anna Solomon
-
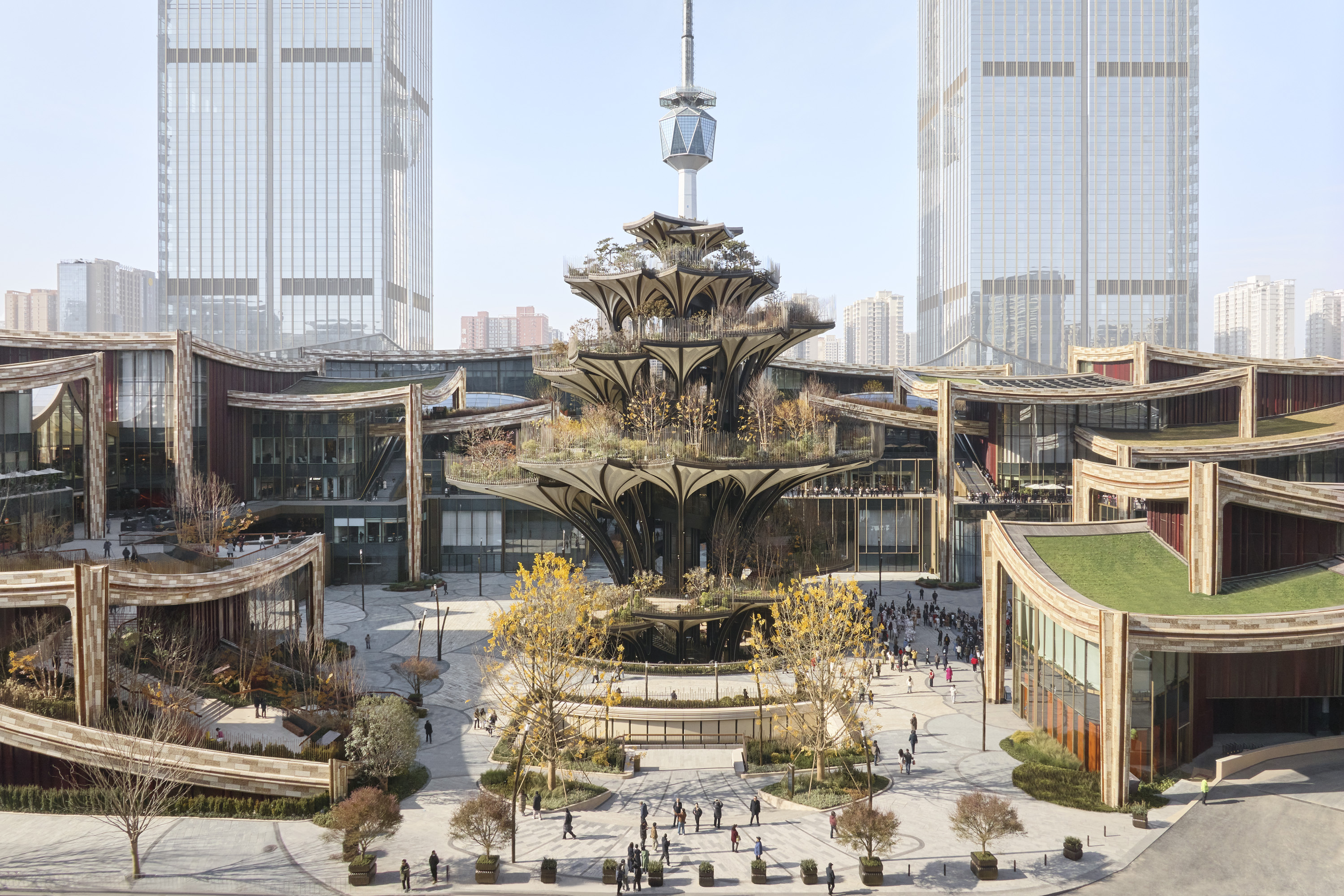 Tour Xi'an's remarkable new 'human-centred' shopping district with designer Thomas Heatherwick
Tour Xi'an's remarkable new 'human-centred' shopping district with designer Thomas HeatherwickXi'an district by Heatherwick Studio, a 115,000 sq m retail development in the Chinese city, opens this winter. Thomas Heatherwick talks us through its making and ambition
By David Plaisant
-
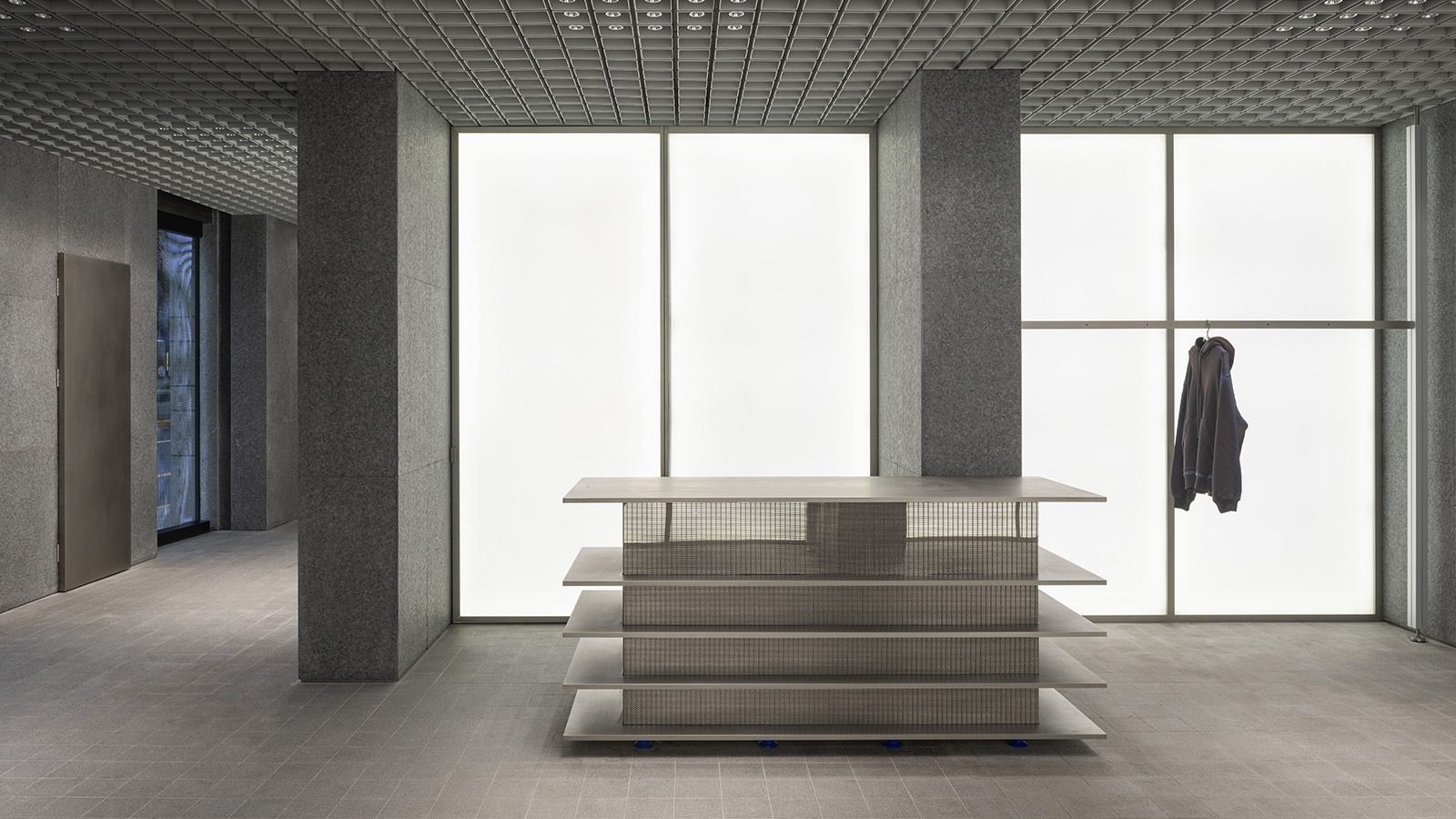 Raw, refined and dynamic: A-Cold-Wall*’s new Shanghai store is a fresh take on the industrial look
Raw, refined and dynamic: A-Cold-Wall*’s new Shanghai store is a fresh take on the industrial lookA-Cold-Wall* has a new flagship store in Shanghai, designed by architecture practice Hesselbrand to highlight positive spatial and material tensions
By Tianna Williams