1970s modernist home by Charles Gwathmey gets refreshed by Worrell Yeung
The restoration and refresh of a 1970s modernist home by Charles Gwathmey, delivered by dynamic architecture studio Worrell Yeung, brought an iconic residence into the 21st century
Naho Kubota - Photography
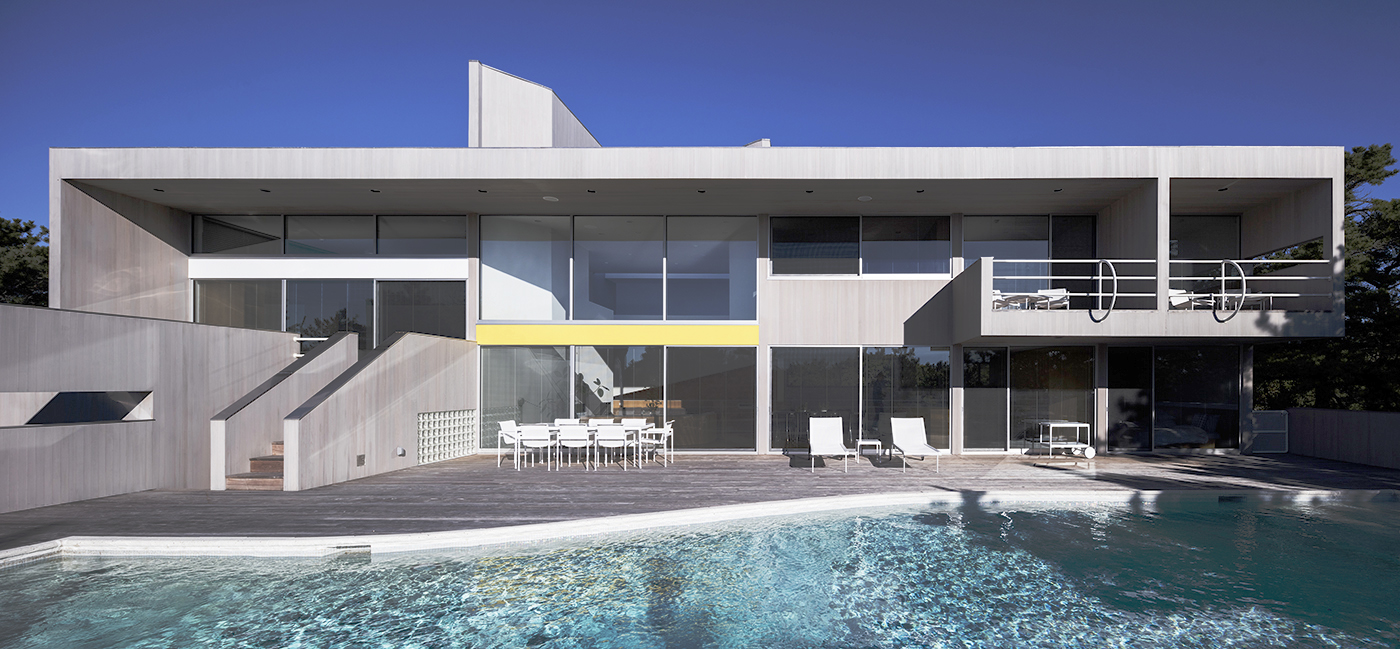
A modernist home designed by iconic American midcentury architect Charles Gwathmey, originally known as the Haupt Residence, has just been given a new lease of life with a restoration and refresh by New York studio Worrell Yeung. The house, built in the 1970s in Amagansett, New York, cuts a distinctly modernist figure, sat among sand dunes and looking out towards the ocean – a positioning that lends it its name, House in the Dunes.
Partially clad in gray cedar siding, which is matched by white walls and swathes of glazing, the house is a composition of opaque volumes and voids. These create windows, terraces, rooms and double height living spaces indoors, in a design that feels at once dramatic and comfortably domestic.
Restoring modernist architecture
Figuring out how to approach a redesign process in such a valued piece of modernist heritage was key, explain the architects, who admit that their first instinct was the keep things very low key. ‘We’re big fans of Gwathmey – particularly his early stuff,' says studio co-founder Max Worrell. ‘So we were very excited when we got the call about the house. Especially given that it was in its original condition, totally untouched. Our intention, at first, was really to do as little as possible.'
Using Gwathmey's original drawings as a reference and starting point, the team went to work. The task included updating the structure where needed, to bring it up to 21st century standards, while gently tweaking the interior to better suite the new owners' requirements and overall functionality. ‘At every stage of the process we were asking ourselves, ‘What would Gwathmey do?' adds Worrell.
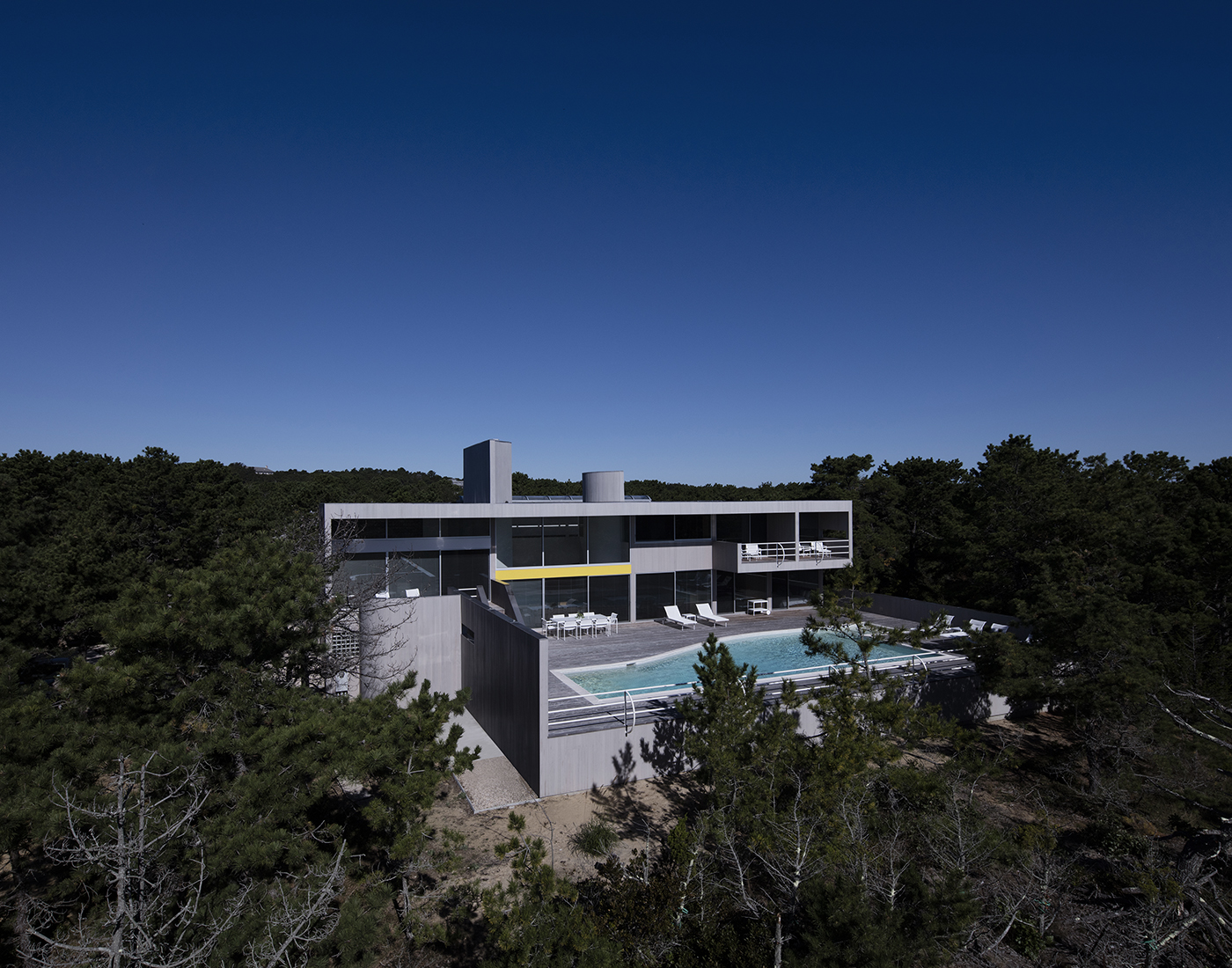
A modernist home for the 21st century
A large part of the exterior cladding was replaced and updated. Meanwhile inside, the living, dining and kitchen areas were carefully united, opening up views and routes through the ground level. Attention to detail was key throughout, with the architects ensuring that any new materials introduced in the redesign, for example, felt at home within Gwathmey's building intention.
The owners are pleased, reveling in the fact that their modernist home is now preserved and cared for. ‘We had a vision of breathing new life into the house, not just as our home, but as an architecturally significant building,' they say. ‘Houses of this vintage are in a dangerous middle ground right now. They are not old enough to be valued for their era appropriate aesthetic. They are either seen as gems to be saved, or outdated and easy tear down material.'
‘But just as any period in time, there are gems worth saving and preserving for future generations to enjoy. This is definitely one of those gems, and we feel grateful and honored to have been part of its story. We hope our efforts from a design and rebuild aspect can highlight all its idiosyncrasies while ensuring its preservation for decades to come. What’s important to me is capturing the transformation we’ve accomplished and having this moment of the house’s life documented, on our watch, before we pass it along.
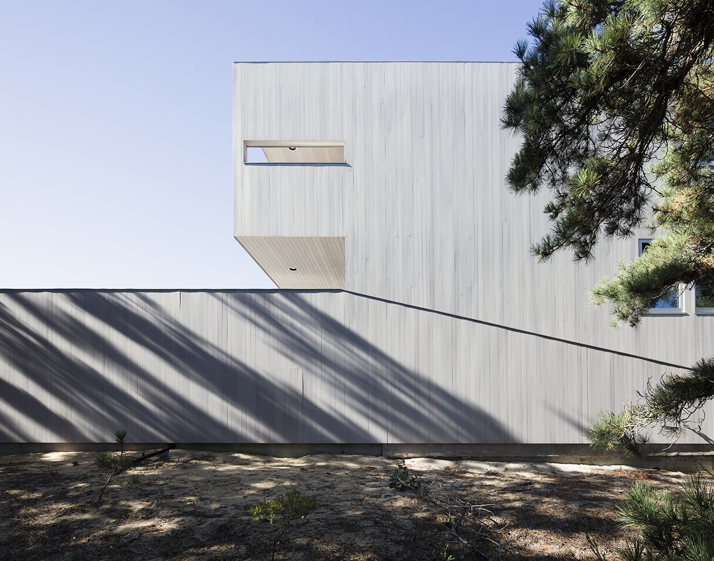
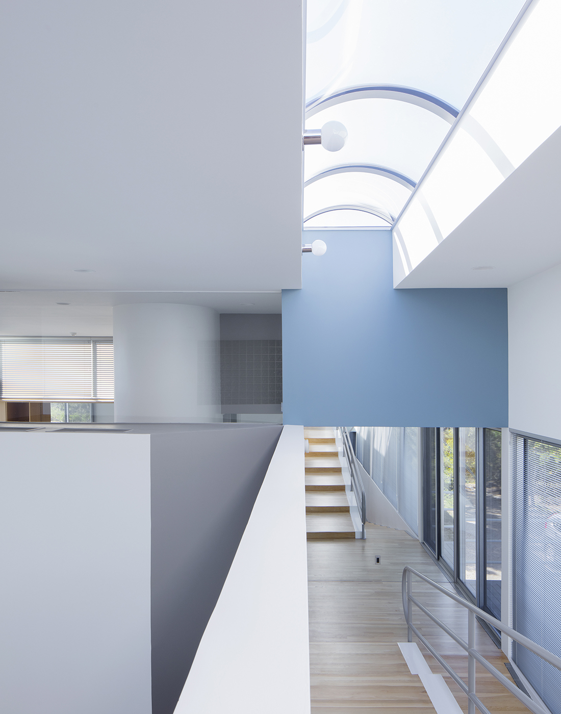
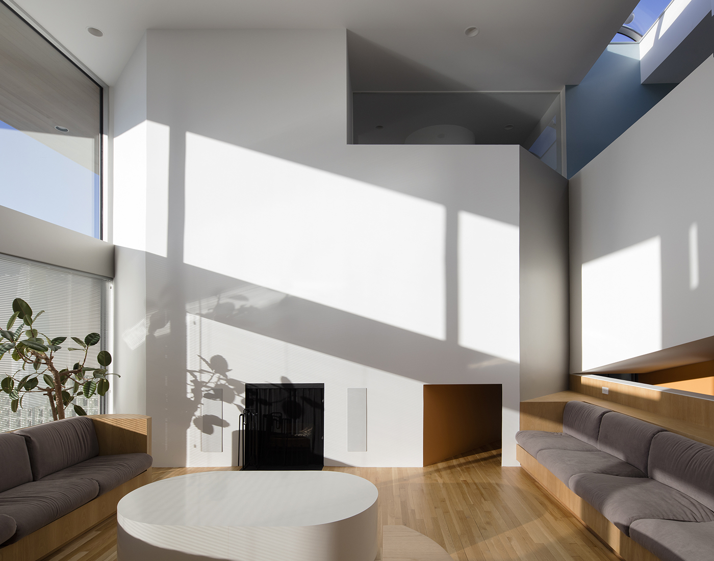
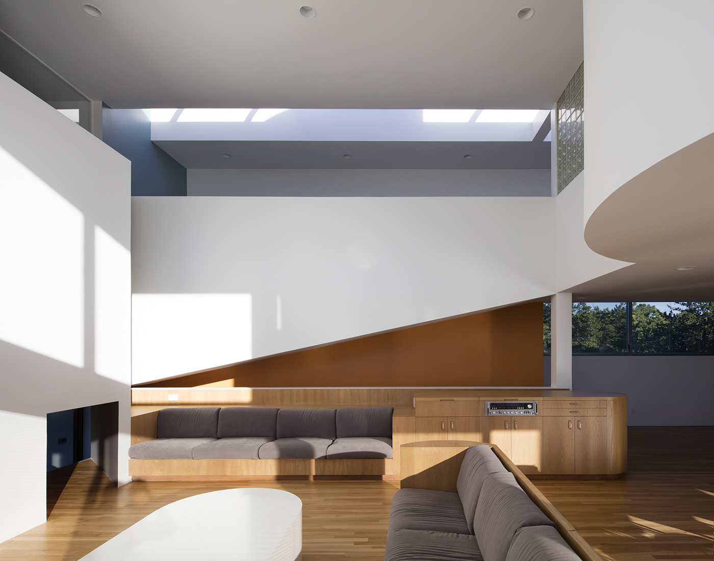
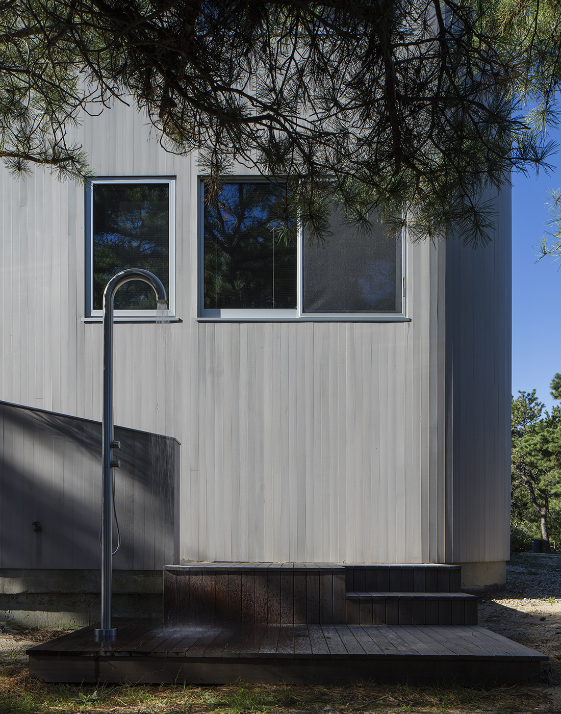
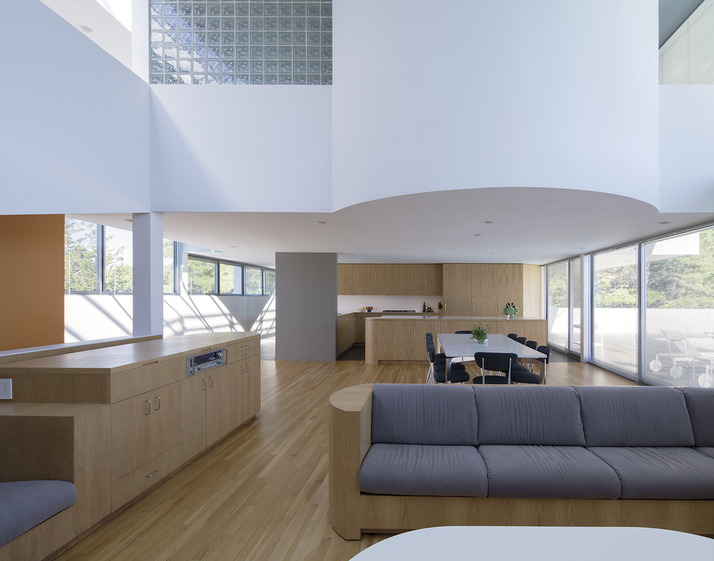
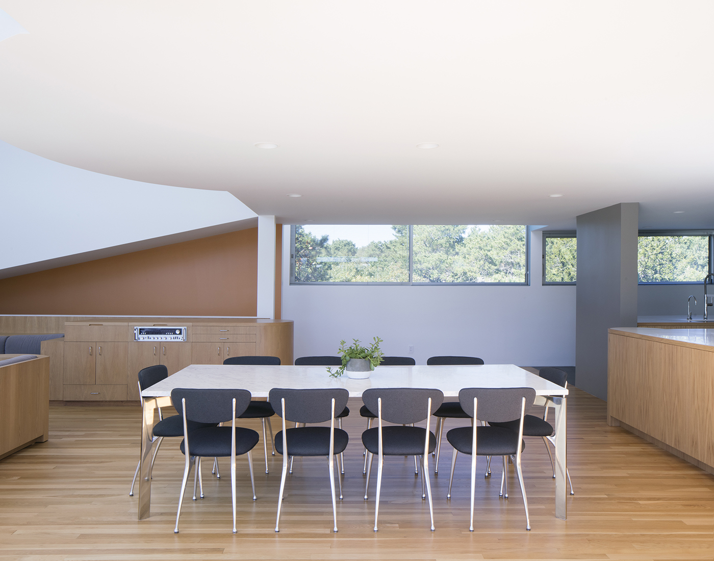
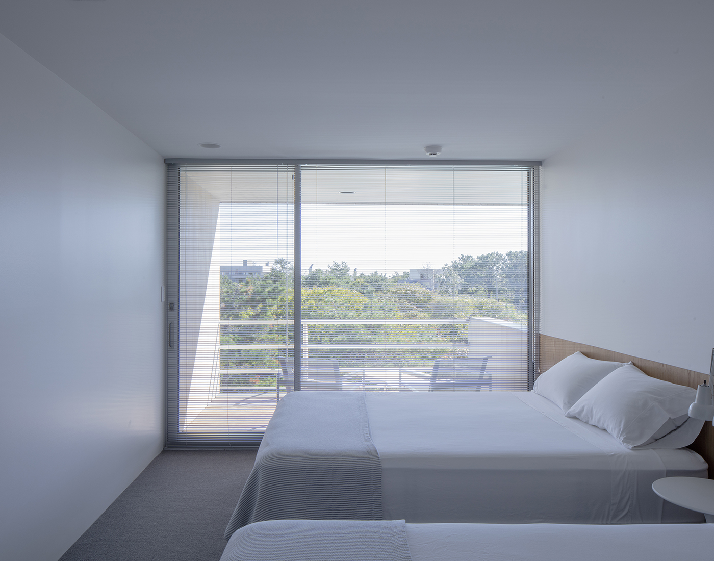
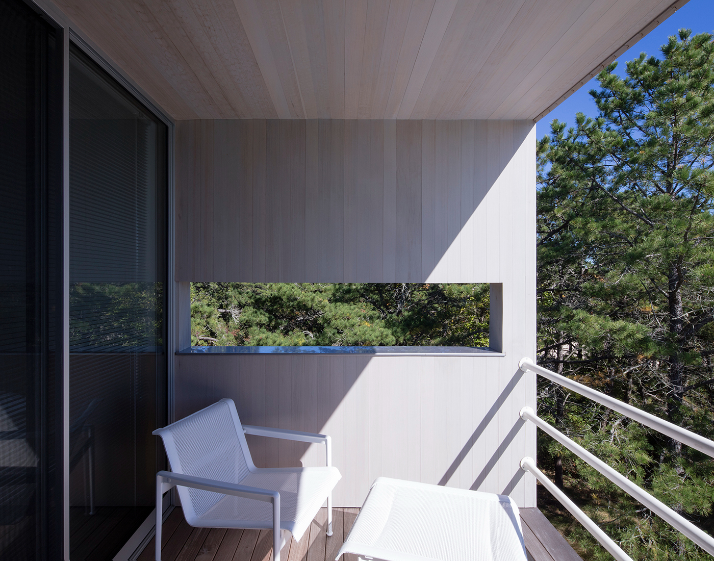
INFORMATION
Receive our daily digest of inspiration, escapism and design stories from around the world direct to your inbox.
Ellie Stathaki is the Architecture & Environment Director at Wallpaper*. She trained as an architect at the Aristotle University of Thessaloniki in Greece and studied architectural history at the Bartlett in London. Now an established journalist, she has been a member of the Wallpaper* team since 2006, visiting buildings across the globe and interviewing leading architects such as Tadao Ando and Rem Koolhaas. Ellie has also taken part in judging panels, moderated events, curated shows and contributed in books, such as The Contemporary House (Thames & Hudson, 2018), Glenn Sestig Architecture Diary (2020) and House London (2022).
-
 A compact Scottish home is a 'sunny place,' nestled into its thriving orchard setting
A compact Scottish home is a 'sunny place,' nestled into its thriving orchard settingGrianan (Gaelic for 'sunny place') is a single-storey Scottish home by Cameron Webster Architects set in rural Stirlingshire
-
 7 colours that will define 2026, from rich gold to glacier blue
7 colours that will define 2026, from rich gold to glacier blueThese moody hues, versatile neutrals and vivid shades will shape the new year, according to trend forecasters
-
 In Norway, discover 1000 years of Queer expression in Islamic Art
In Norway, discover 1000 years of Queer expression in Islamic Art'Deviant Ornaments' at the National Museum of Norway examines the far-reaching history of Queer art
-
 Step inside this resilient, river-facing cabin for a life with ‘less stuff’
Step inside this resilient, river-facing cabin for a life with ‘less stuff’A tough little cabin designed by architects Wittman Estes, with a big view of the Pacific Northwest's Wenatchee River, is the perfect cosy retreat
-
 Remembering Robert A.M. Stern, an architect who discovered possibility in the past
Remembering Robert A.M. Stern, an architect who discovered possibility in the pastIt's easy to dismiss the late architect as a traditionalist. But Stern was, in fact, a design rebel whose buildings were as distinctly grand and buttoned-up as his chalk-striped suits
-
 Own an early John Lautner, perched in LA’s Echo Park hills
Own an early John Lautner, perched in LA’s Echo Park hillsThe restored and updated Jules Salkin Residence by John Lautner is a unique piece of Californian design heritage, an early private house by the Frank Lloyd Wright acolyte that points to his future iconic status
-
 The Architecture Edit: Wallpaper’s houses of the month
The Architecture Edit: Wallpaper’s houses of the monthFrom wineries-turned-music studios to fire-resistant holiday homes, these are the properties that have most impressed the Wallpaper* editors this month
-
 The Stahl House – an icon of mid-century modernism – is for sale in Los Angeles
The Stahl House – an icon of mid-century modernism – is for sale in Los AngelesAfter 65 years in the hands of the same family, the home, also known as Case Study House #22, has been listed for $25 million
-
 Houston's Ismaili Centre is the most dazzling new building in America. Here's a look inside
Houston's Ismaili Centre is the most dazzling new building in America. Here's a look insideLondon-based architect Farshid Moussavi designed a new building open to all – and in the process, has created a gleaming new monument
-
 Frank Lloyd Wright’s Fountainhead will be opened to the public for the first time
Frank Lloyd Wright’s Fountainhead will be opened to the public for the first timeThe home, a defining example of the architect’s vision for American design, has been acquired by the Mississippi Museum of Art, which will open it to the public, giving visitors the chance to experience Frank Lloyd Wright’s genius firsthand
-
 Clad in terracotta, these new Williamsburg homes blend loft living and an organic feel
Clad in terracotta, these new Williamsburg homes blend loft living and an organic feelThe Williamsburg homes inside 103 Grand Street, designed by Brooklyn-based architects Of Possible, bring together elegant interiors and dramatic outdoor space in a slick, stacked volume