Charles Holland’s east London house refresh offers ‘playful conservation’
Charles Holland’s east London house design for Will Wiles and Hazel Tsao Wiles brings light, colour and flair to a Victorian restoration process
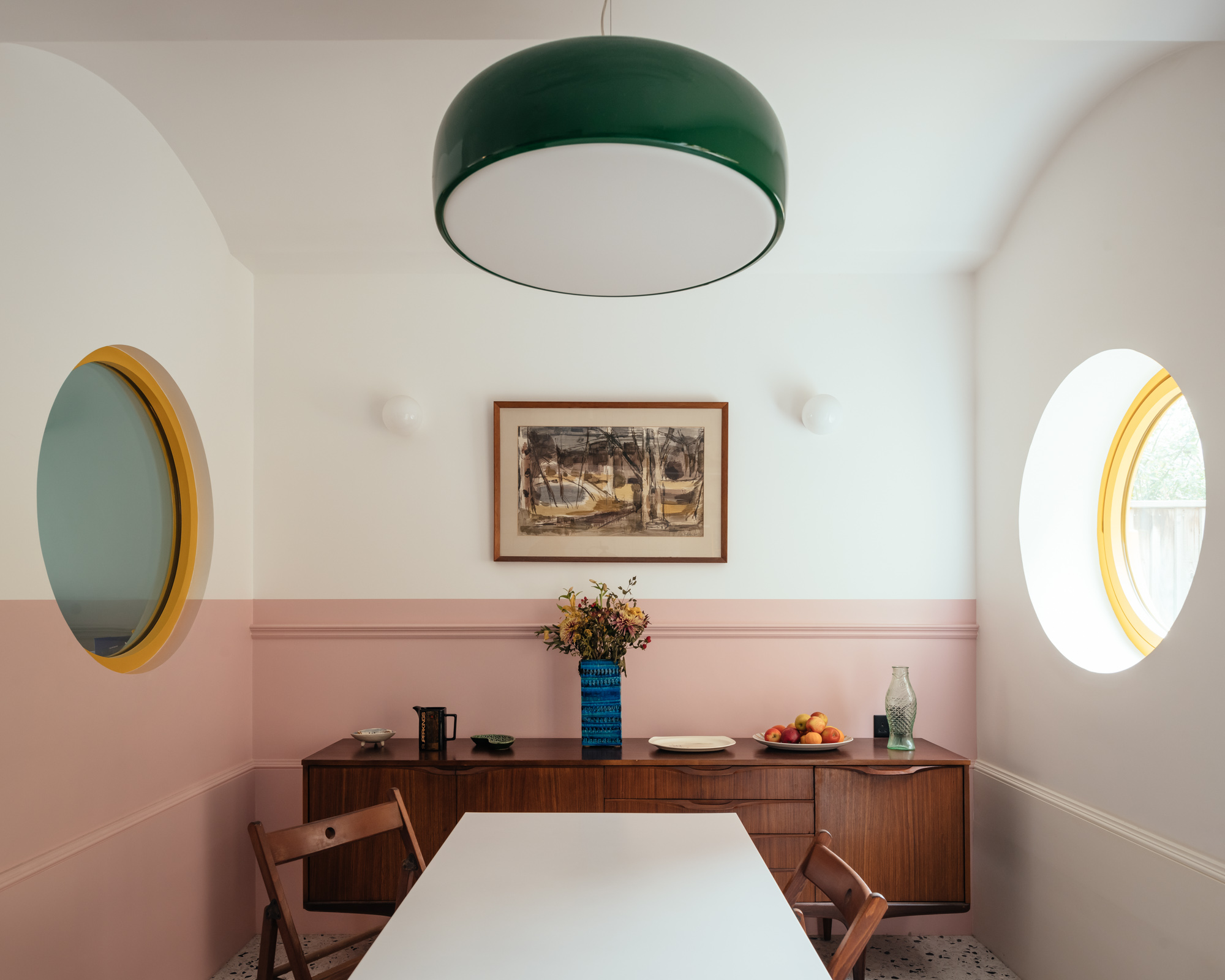
Will Wiles is a friend and fan of the architect Charles Holland. So when he and his wife Hazel Tsoi-Wiles took on the restoration of a Victorian house of ill-repair in the Mile End area of east London, they knew who to call for help. The couple were committed to a sensitive but spirited intervention, rather than simply plugging on a rear-end oblong box. Holland, co-founder of Ordinary Architecture, ex-director of FAT and founder of his own practice in 2016, is known for his post-modernish play with colour, shape and architectural details. The Wileses were confident Holland could deliver.
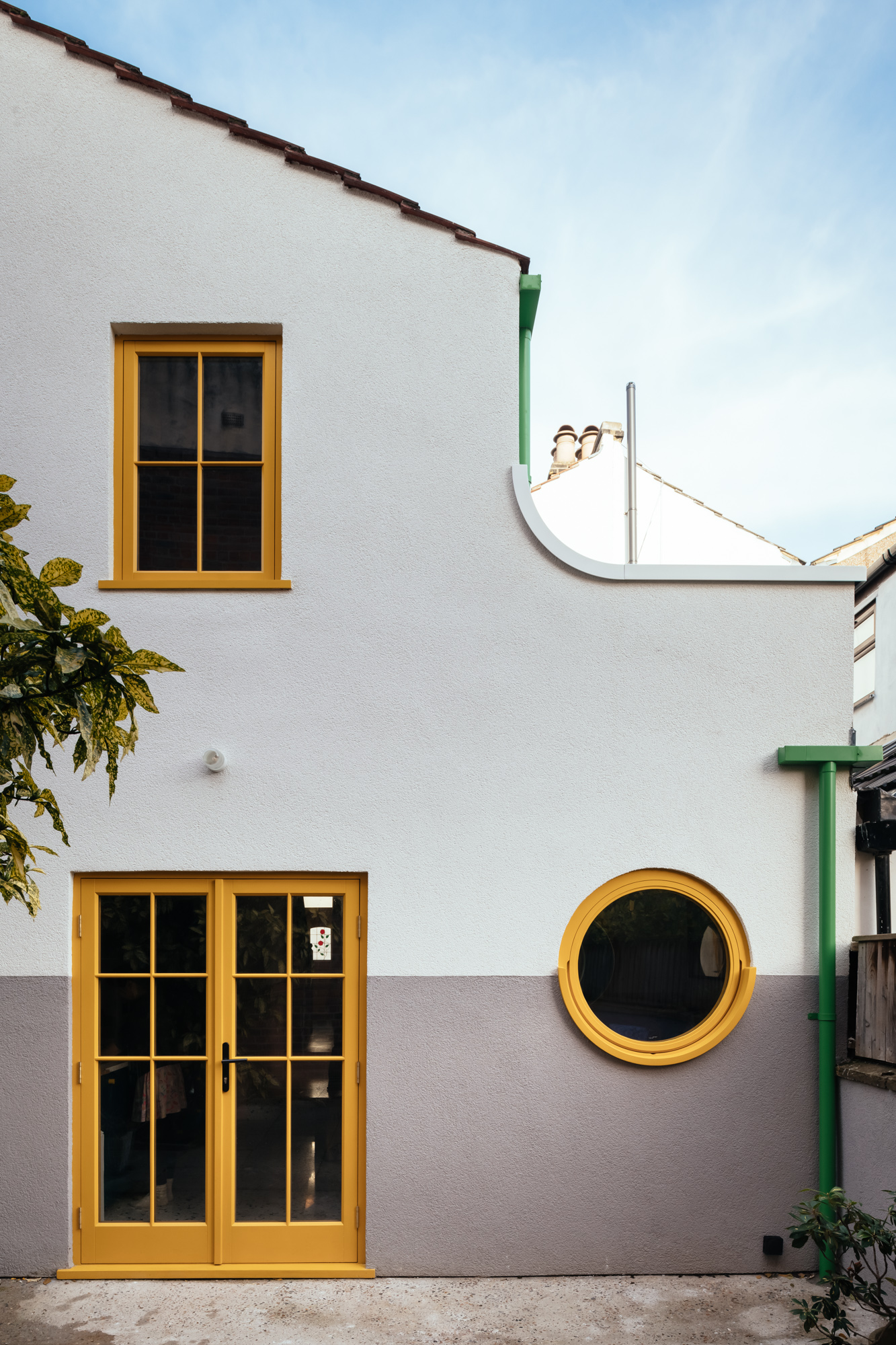
Charles Holland’s refresh of an east London house
‘I’ve always loved Charles’ work and his writing about domestic architecture. I thought that was spot on,’ says Wiles, an ex-deputy editor of Icon magazine and author of the novel Care of Wooden Floors, amongst others. ‘And if you can count a world-class architect as a friend, you may as well make use of them.’
Deal signed, architect and client first set on tackling the rear of the house. ‘It would have been easier to demolish and build a new extension,’ says Holland, ‘but we wanted this to be a story of how you deal with the existing, imperfect stuff. And then how to make it a warm, comfortable efficient house but with a studied architectural distinctiveness and relate it to the particularities of Will and Hazel’s life.’
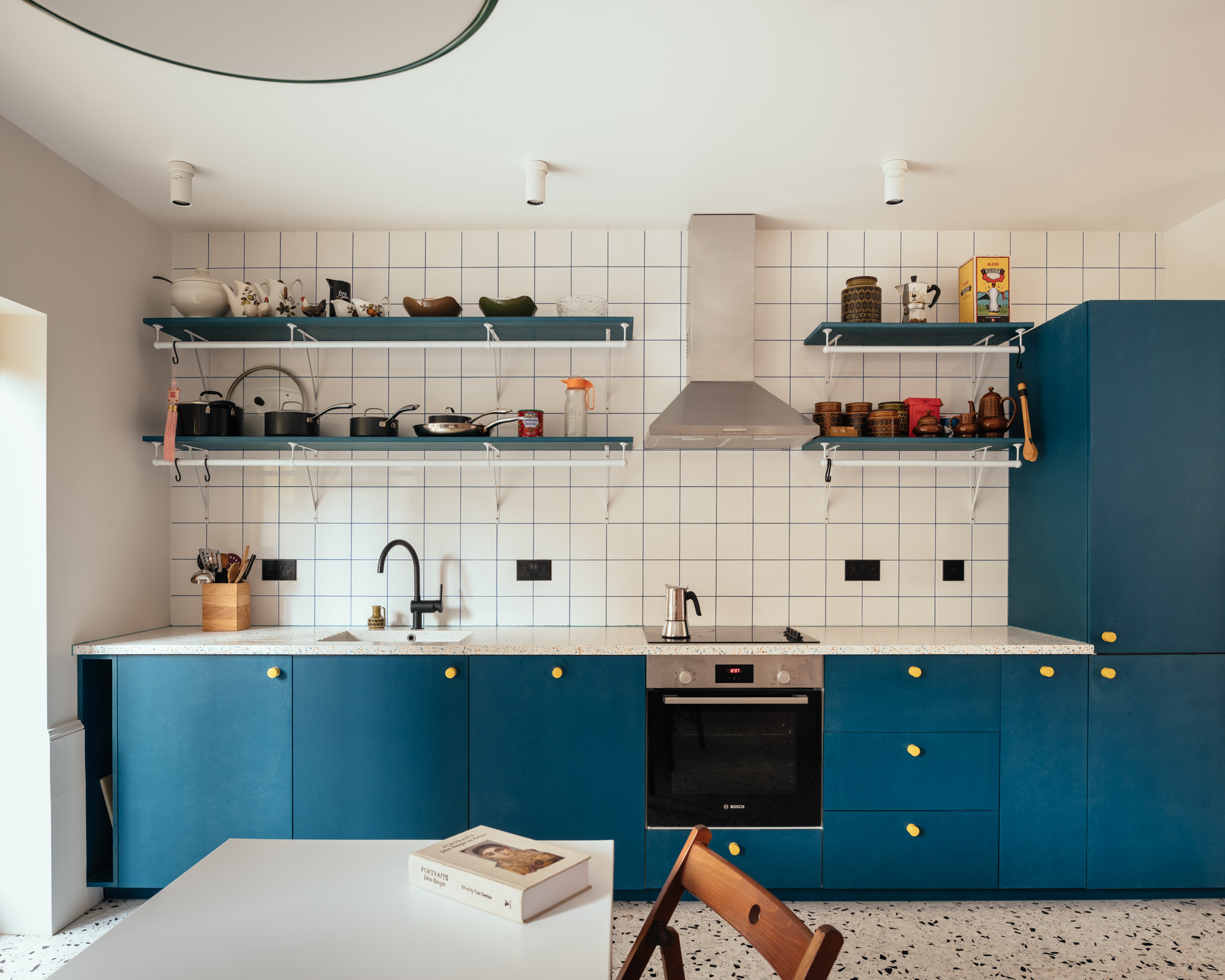
Instead of the usual, open-plan disproportionate prairie of a kitchen, Holland has ingeniously devised a careful sequence of useful, light and charming spaces and micro-rooms. ‘Despite having this variety of spaces, which is what we wanted, it's tremendously harmonious,’ says Will. ‘It’s like it was designed from scratch which is remarkable given the amount to which it bends around what was already there.’
Holland has retained the original structure, adding insulation and removing suspended ceilings, but annexed the side return. Smartly, Holland left a small square chunk of open courtyard next to Will’s little but light-filled new study. ‘If you go to the Sir John Soanes Museum, you see that his actual study is tiny,’ says Wiles. ‘It doesn’t need to be a full-size room.’
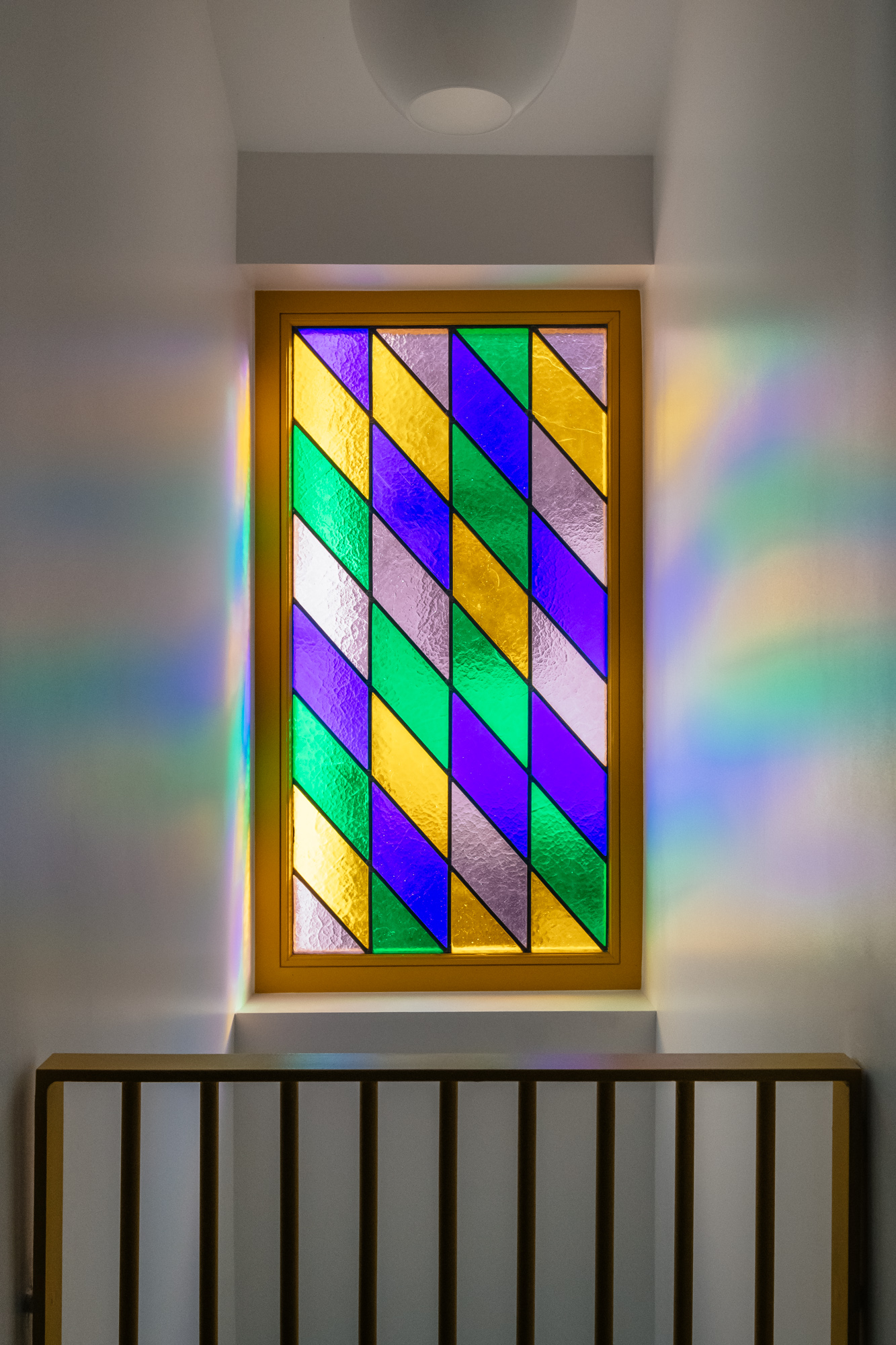
Underneath the stairs, Holland has squeezed a thin sequence of small utility rooms and a new WC with flush doors. All these new spaces are linked to the front rooms of the house, with Victorian mouldings and an extending and exaggerated skirting board that holds its position as the house steps down towards the garden, starting at ground level and rising to 0.6m at the rear of the house. A split pink and white colour scheme, with borders above a dado rail, creates what Holland calls a ‘painted datum’.
The defining feature of the extension, though, is a run of three circular, mustard yellow-framed windows, one looking out to the garden and two bullet-holing Wiles’ study, sucking in light from both the garden and the courtyard. That sequence of circles is echoed in the barrel ceiling over what is now the dining space.
Receive our daily digest of inspiration, escapism and design stories from around the world direct to your inbox.
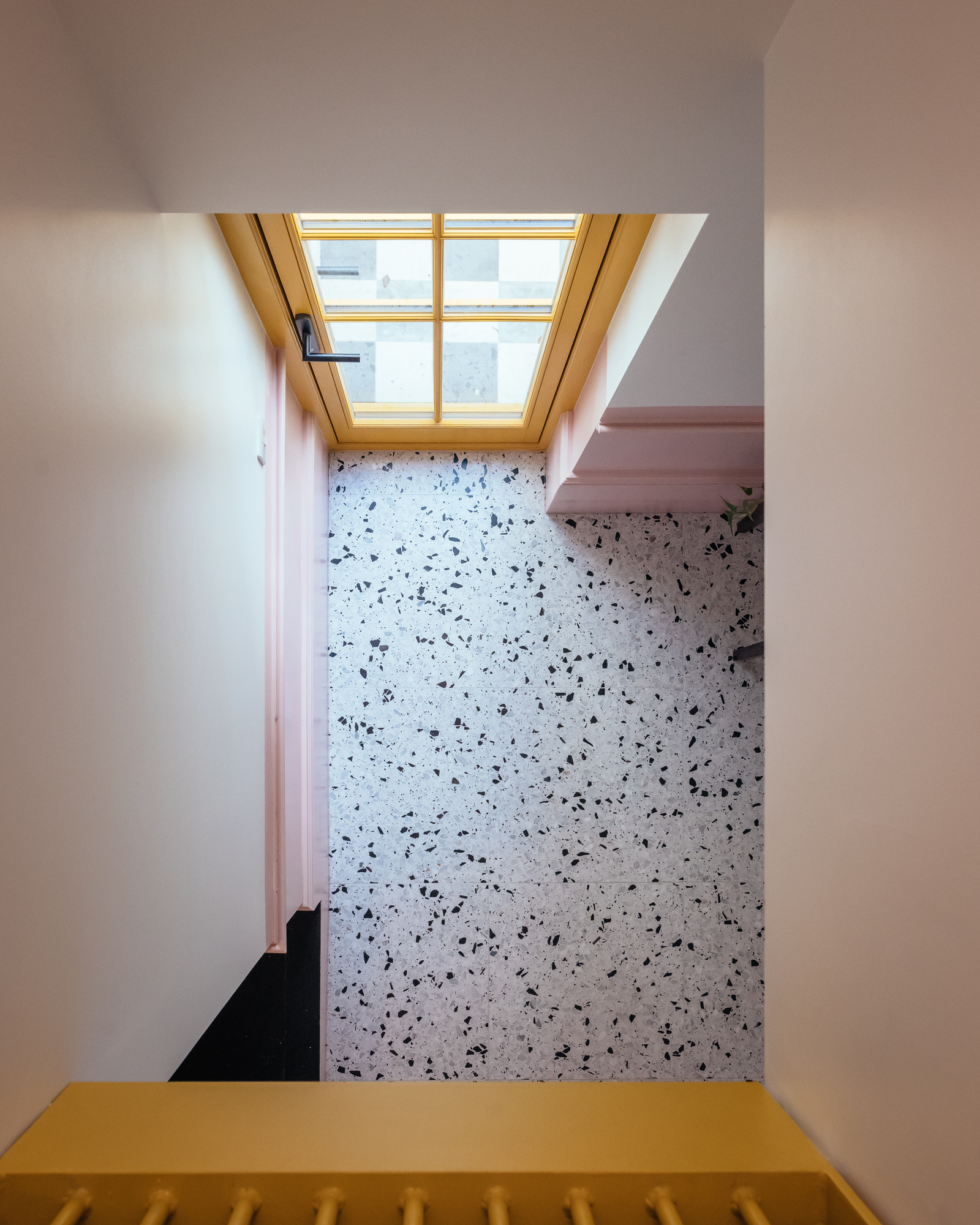
Building out from the rear of a terraced house and annexing a side return can plunge front rooms into permanent gloom, a problem the clients were keen to avoid. Holland’s solution not only brings in and shares light with the rest of the house, it gives that light variety.
Removing a section of the ceiling above the courtyard has created a lightwell between the front and rear sections of the house. And a new first-floor stained glass window provides privacy and, in the right conditions, an op-art light show.
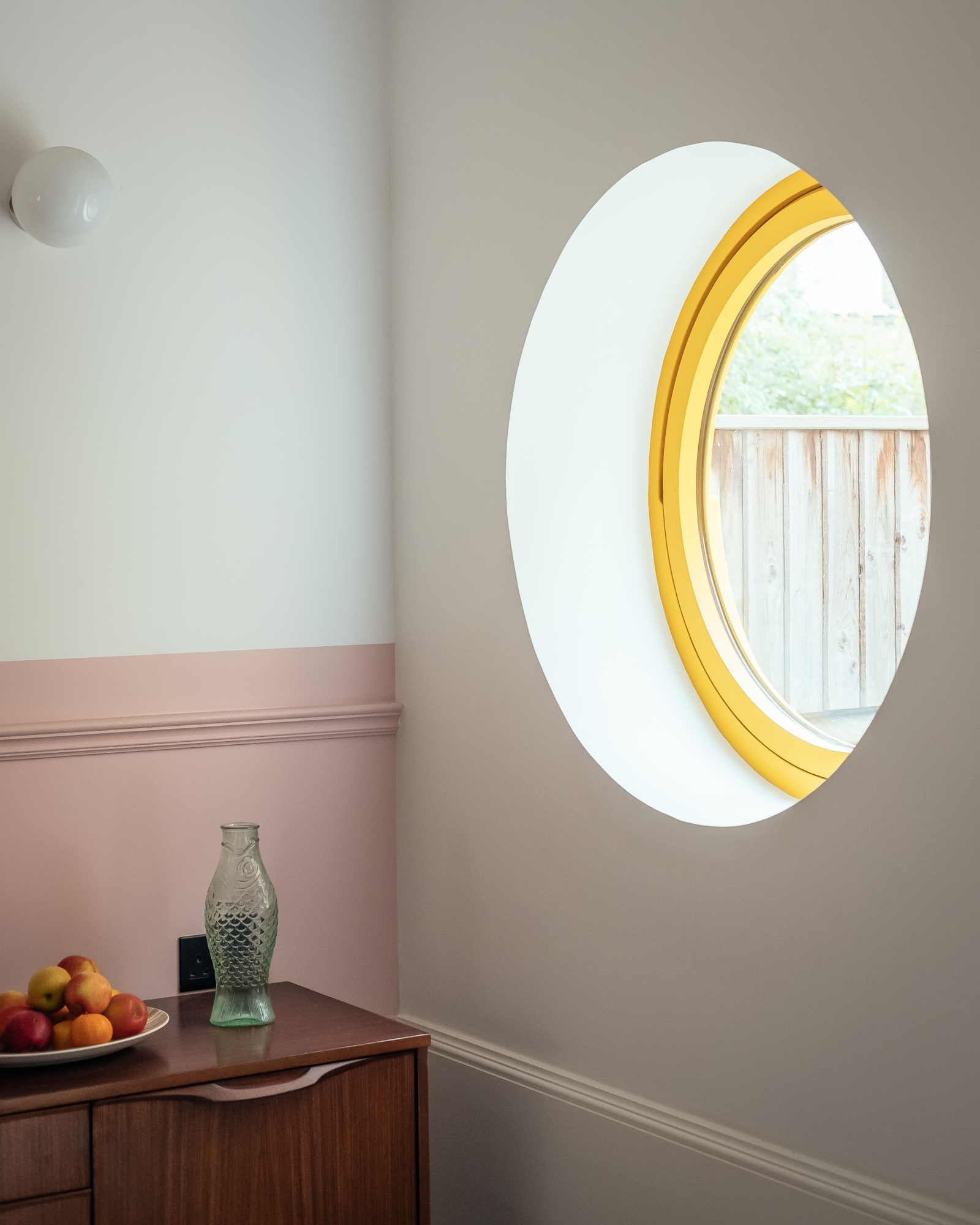
‘You get the light coming down in the middle of the plan, the stained-glass light. You get different kinds of light rather than just lots of it.’ Wiles says the garden-facing round window can also create a dramatic spotlight effect.
The rear of the house has been finished with a rough render and with the colour scheme mutedly echoing the internal pink and white split. The new side extension meets the original building with a pleasing curve, while the double-glazed windows are again a muscular mustard yellow. The metal guttering, meanwhile, is in jade green. It is all, as Holland says, ‘tightly composed’.
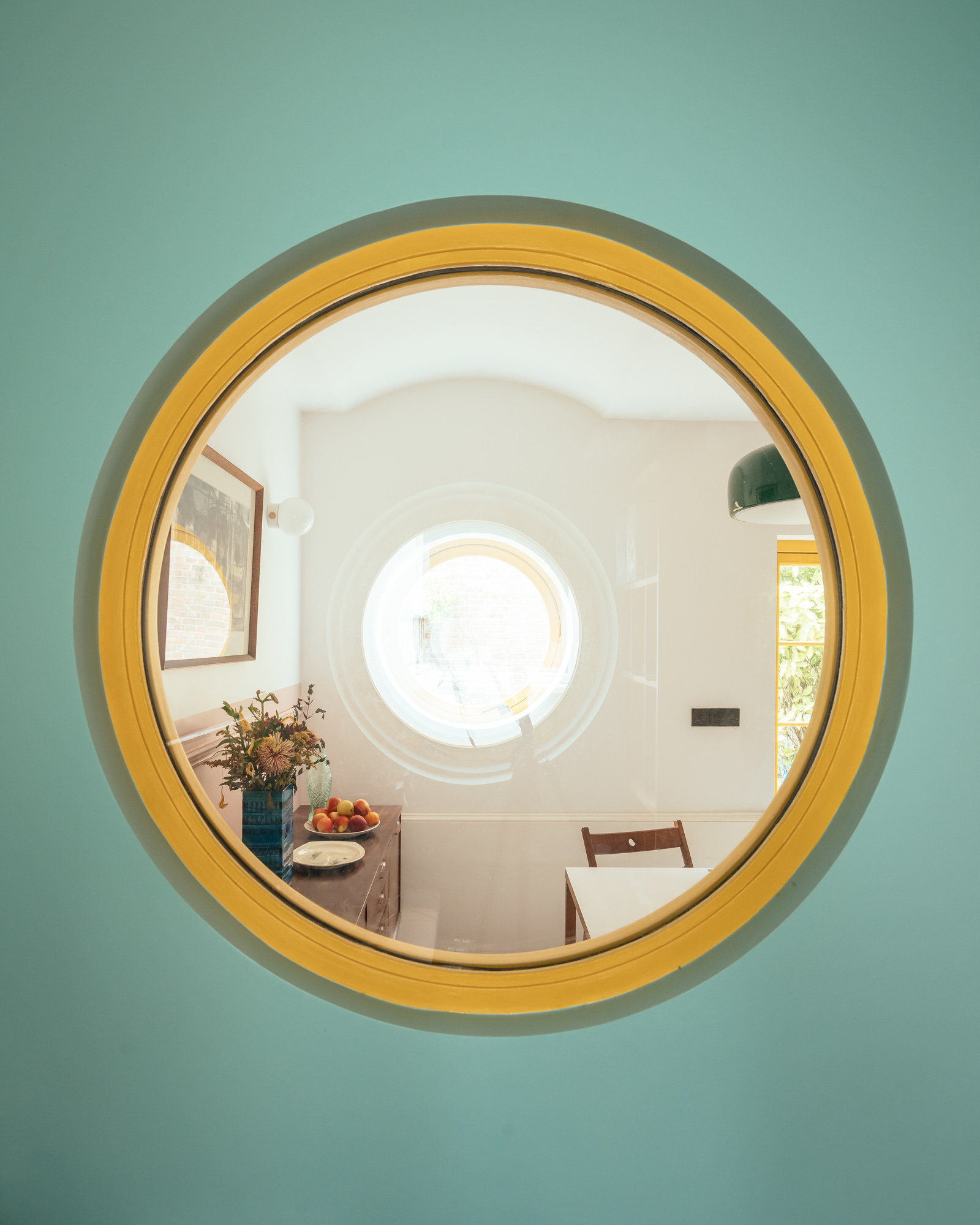
The house was built in 1880 so the renovation involved serious and expensive structural fixes. And work has yet to begin on the second phase of the renovation, a complete reworking of the street elevation.
Pebble-dash render will be removed, original brickwork repaired and a bay window and a porch added, roughly in keeping with the house’s neighbours, but formed in pale pink, polished cast concrete. Holland says this is an admiring nod to Rachel Whiteread’s House (1993), a concrete cast of a Victorian house realised a few streets away.
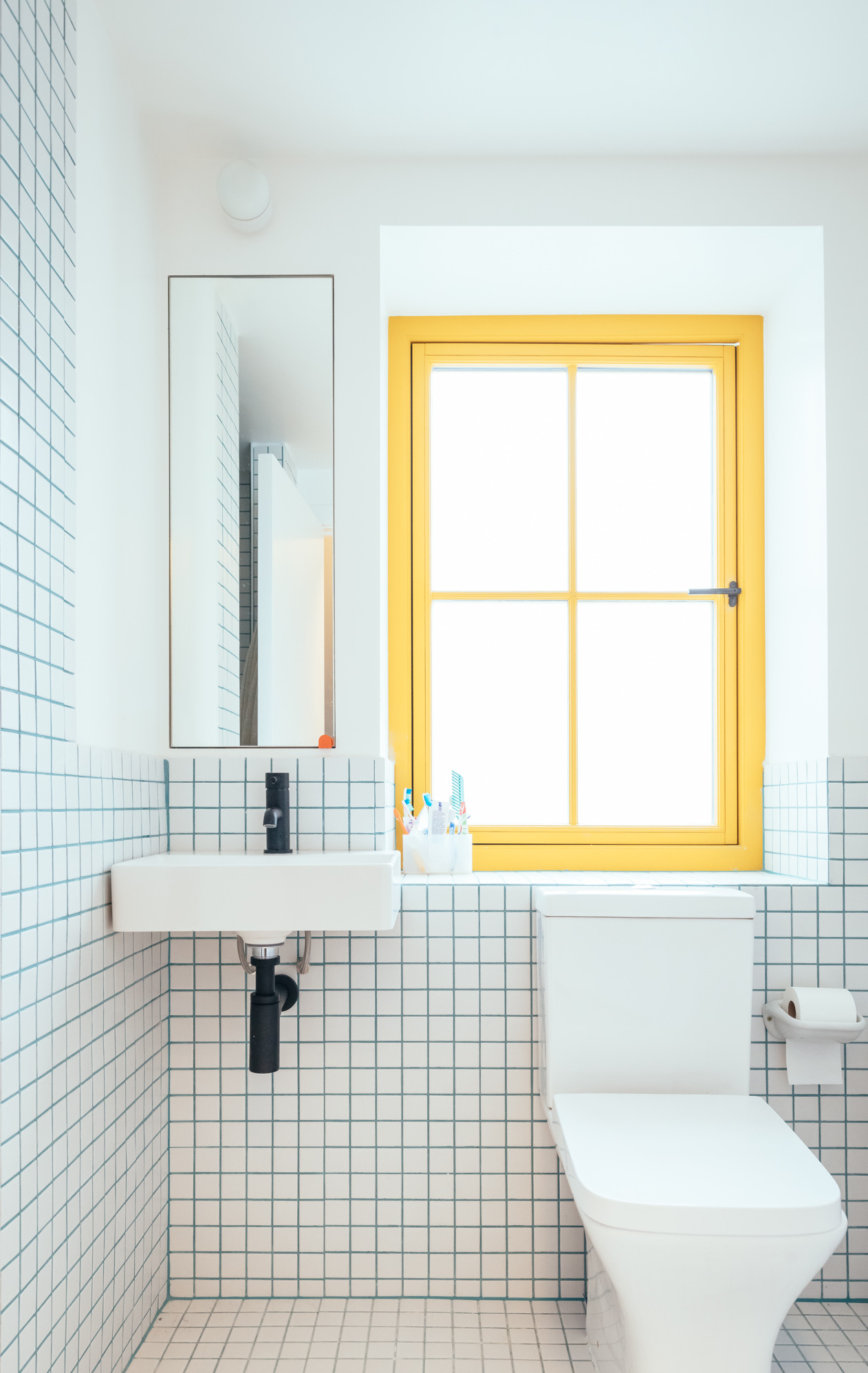
The new bay and porch will only include fragments of mouldings and cornices, again a contemporary remix of Victorian elements rather than a straight-up restoration. ‘I like things that have a sense of ambiguity as to whether they're new, old, modern, historic, that land in a slightly ambiguous space,’ says Holland.
The house is in a conservation area but local planners were enthusiastic about Holland’s design and what it will bring to a cluster of housing rich in history and diverse in add-ons and improvisations. ‘They liked that playful attitude to conservation, which is quite rare,’ says Holland. ‘If you look around these streets, there’s no fixed pattern,’ adds Will. ‘We thought this was an opportunity to make a 21st-century contribution.’
-
 The Bombardier Global 8000 flies faster and higher to make the most of your time in the air
The Bombardier Global 8000 flies faster and higher to make the most of your time in the airA wellness machine with wings: Bombardier’s new Global 8000 isn’t quite a spa in the sky, but the Canadian manufacturer reckons its flagship business jet will give your health a boost
-
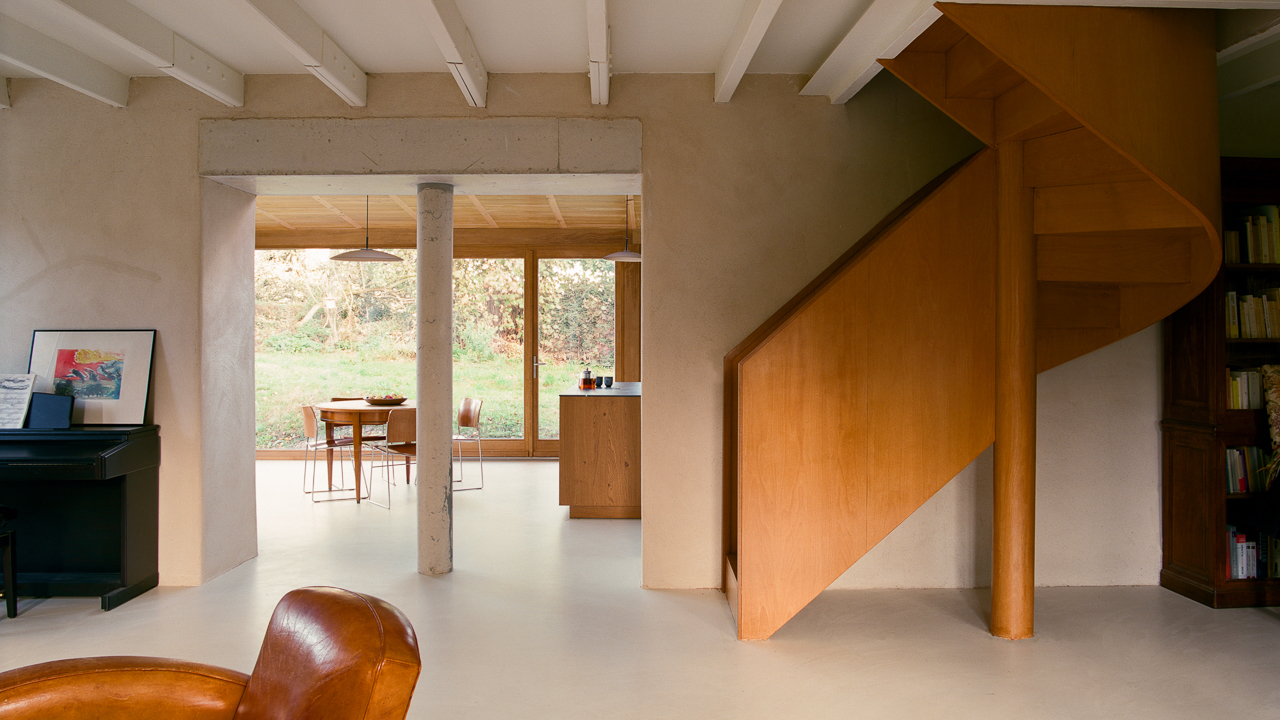 A former fisherman’s cottage in Brittany is transformed by a new timber extension
A former fisherman’s cottage in Brittany is transformed by a new timber extensionParis-based architects A-platz have woven new elements into the stone fabric of this traditional Breton cottage
-
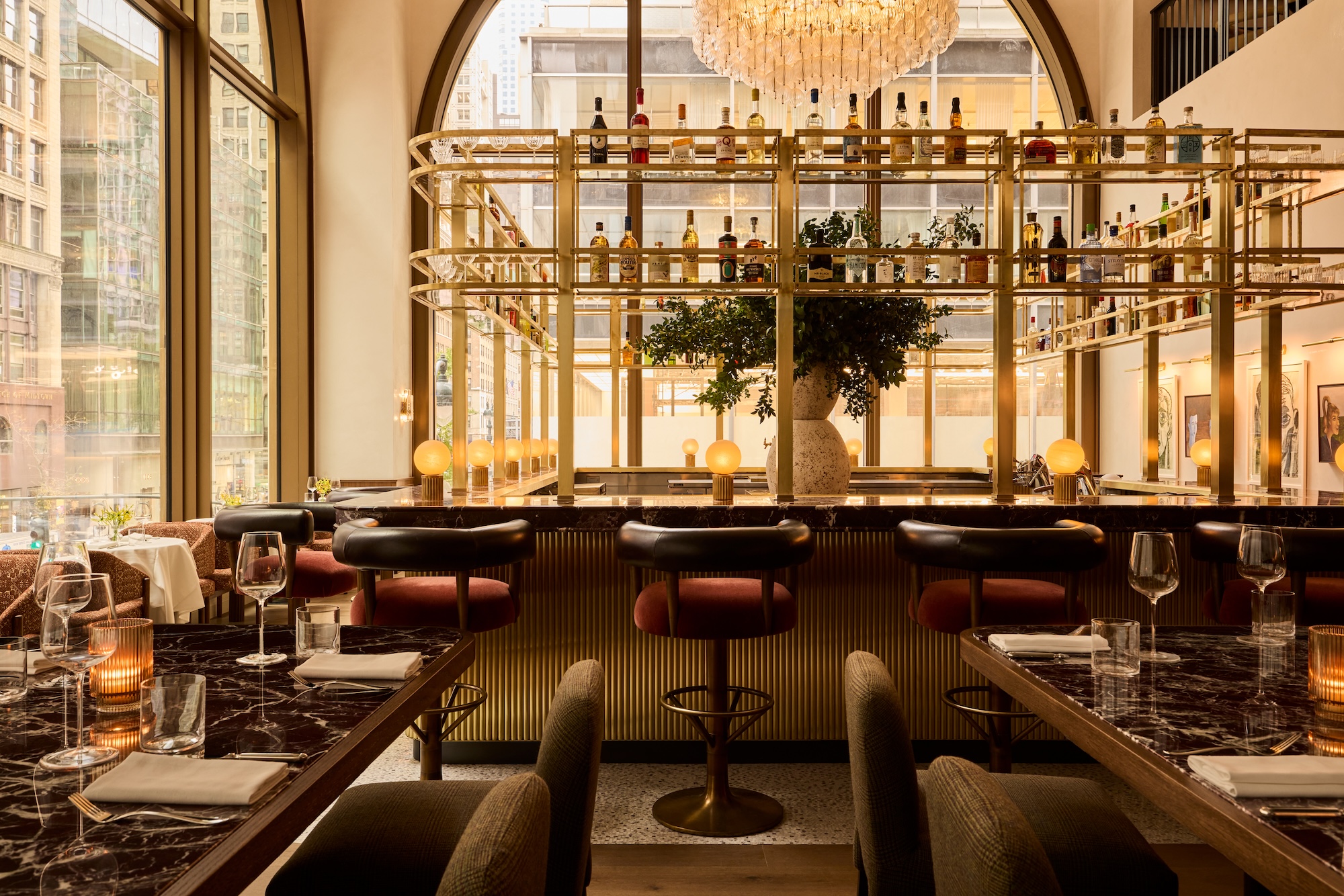 New York's members-only boom shows no sign of stopping – and it's about to get even more niche
New York's members-only boom shows no sign of stopping – and it's about to get even more nicheFrom bathing clubs to listening bars, gatekeeping is back in a big way. Here's what's driving the wave of exclusivity
-
 Arbour House is a north London home that lies low but punches high
Arbour House is a north London home that lies low but punches highArbour House by Andrei Saltykov is a low-lying Crouch End home with a striking roof structure that sets it apart
-
 A former agricultural building is transformed into a minimal rural home by Bindloss Dawes
A former agricultural building is transformed into a minimal rural home by Bindloss DawesZero-carbon design meets adaptive re-use in the Tractor Shed, a stripped-back house in a country village by Somerset architects Bindloss Dawes
-
 RIBA House of the Year 2025 is a ‘rare mixture of sensitivity and boldness’
RIBA House of the Year 2025 is a ‘rare mixture of sensitivity and boldness’Topping the list of seven shortlisted homes, Izat Arundell’s Hebridean self-build – named Caochan na Creige – is announced as the RIBA House of the Year 2025
-
 In South Wales, a remote coastal farmhouse flaunts its modern revamp, primed for hosting
In South Wales, a remote coastal farmhouse flaunts its modern revamp, primed for hostingA farmhouse perched on the Gower Peninsula, Delfyd Farm reveals its ground-floor refresh by architecture studio Rural Office, which created a cosy home with breathtaking views
-
 The Architecture Edit: Wallpaper’s houses of the month
The Architecture Edit: Wallpaper’s houses of the monthFrom wineries-turned-music studios to fire-resistant holiday homes, these are the properties that have most impressed the Wallpaper* editors this month
-
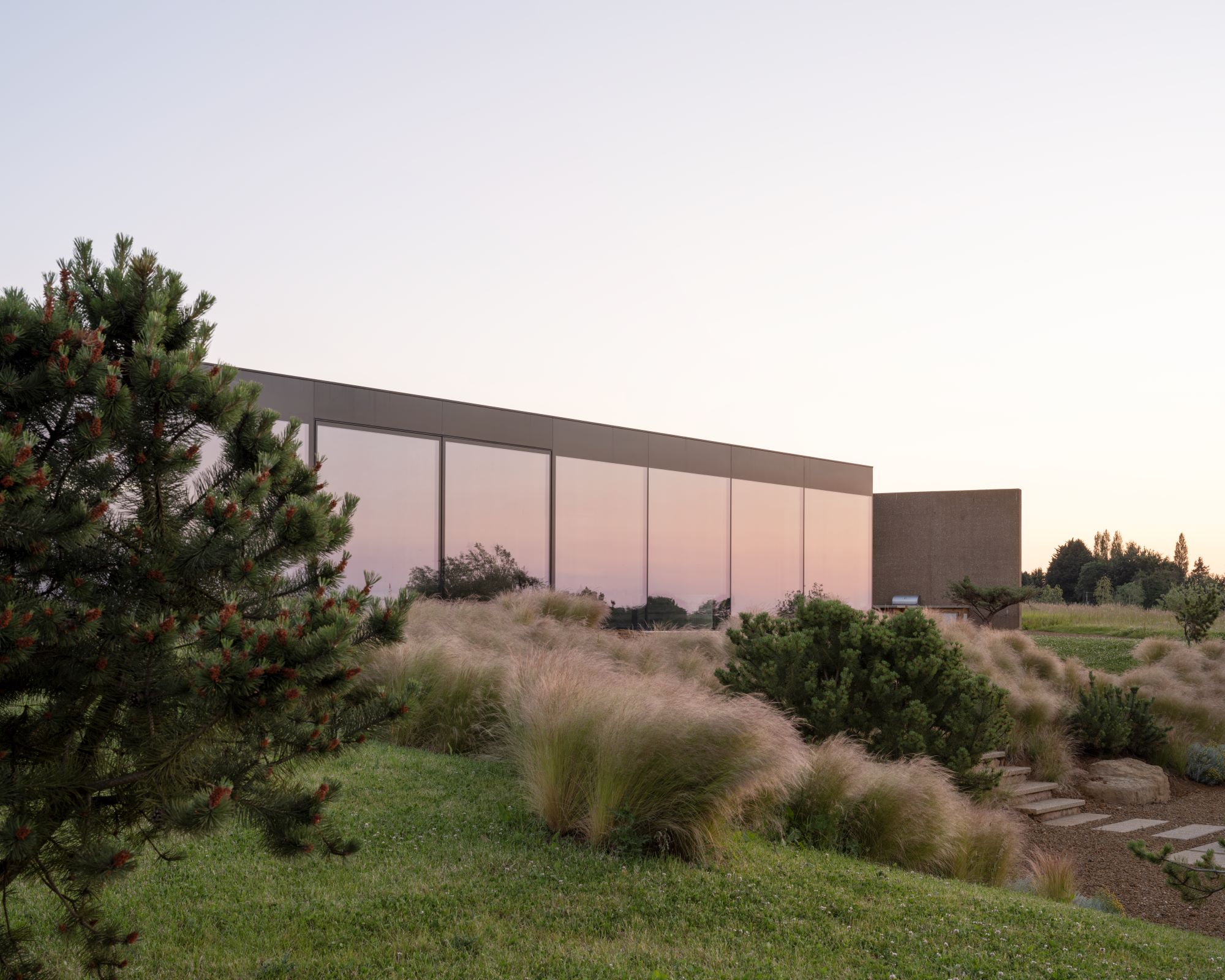 In this Cotswolds home, drama meets minimalism
In this Cotswolds home, drama meets minimalismCotswolds home Hiaven house, with interiors designed by McLaren Excell, is a perfect blend of contemporary chic and calm, countryside drama
-
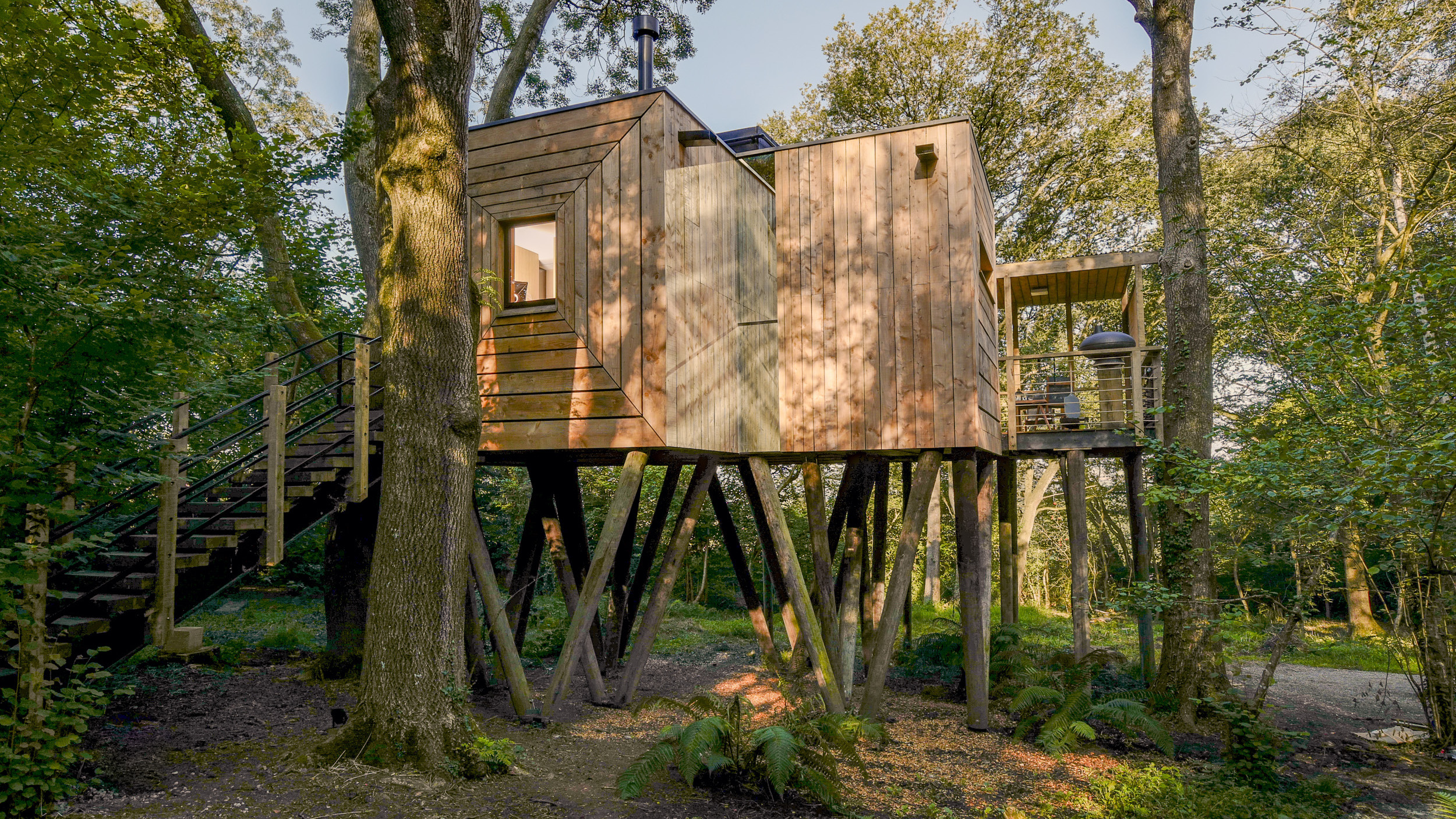 Find solace in the forest at this expansive treehouse retreat in Dorset
Find solace in the forest at this expansive treehouse retreat in DorsetFor sale for the first time, a treehouse, Mallinson’s Woodland Retreat, is a tribute to the skill of designer and master craftsman Guy Mallinson
-
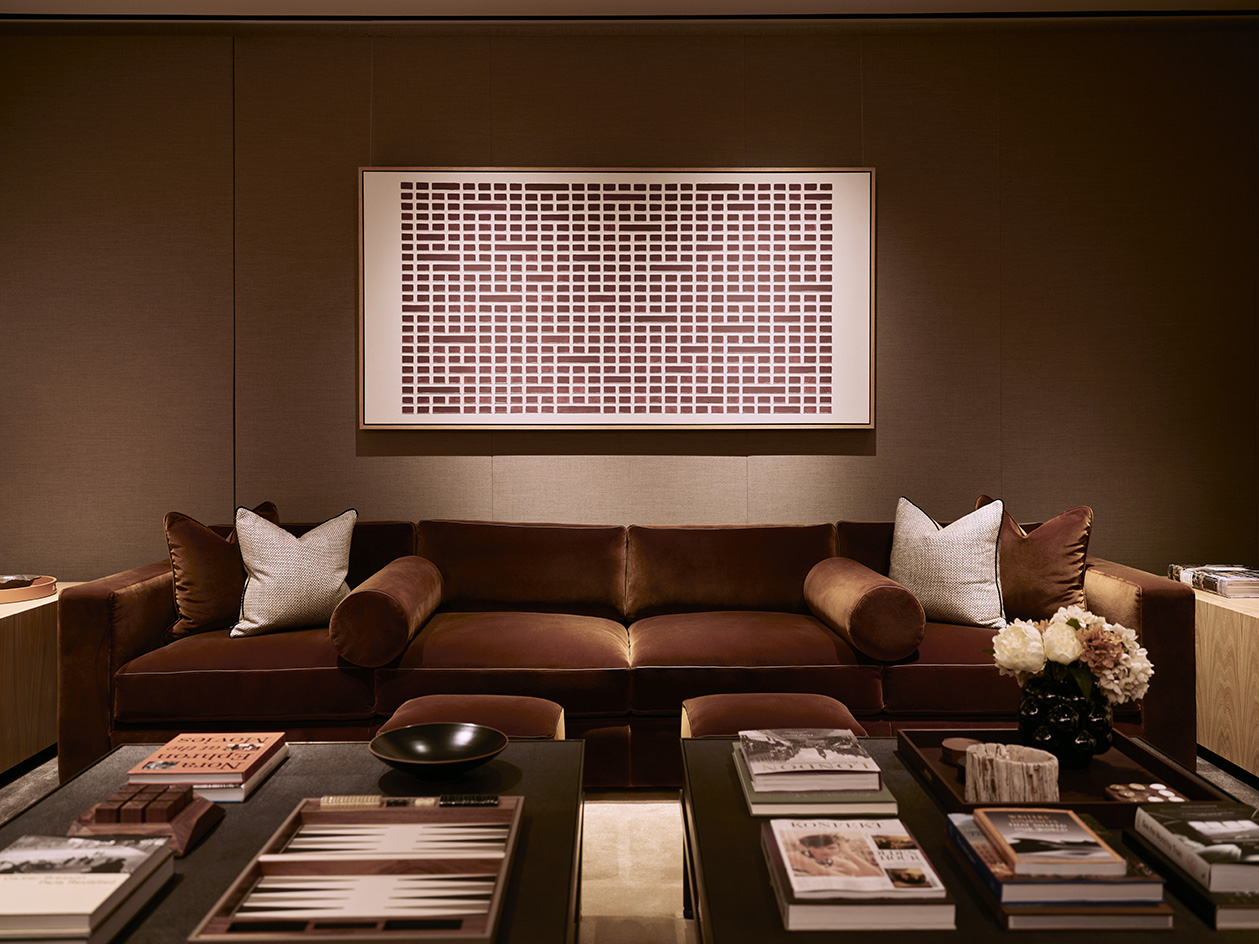 100 George Street is the new kid on the block in fashionable Marylebone
100 George Street is the new kid on the block in fashionable MaryleboneLondon's newest luxury apartment building brings together a sensitive exterior and thoughtful, 21st-century interiors