Charles Jencks' Cosmic House to reopen as museum
Charles Jencks' iconic postmodernist home in west London, Cosmic House, announces its reopening as a museum in September, featuring a new exhibition space. Deyan Sudjic – Wallpaper* contributing editor and director emeritus of London's Design Museum – recalls the house's storied past and previews its restoration
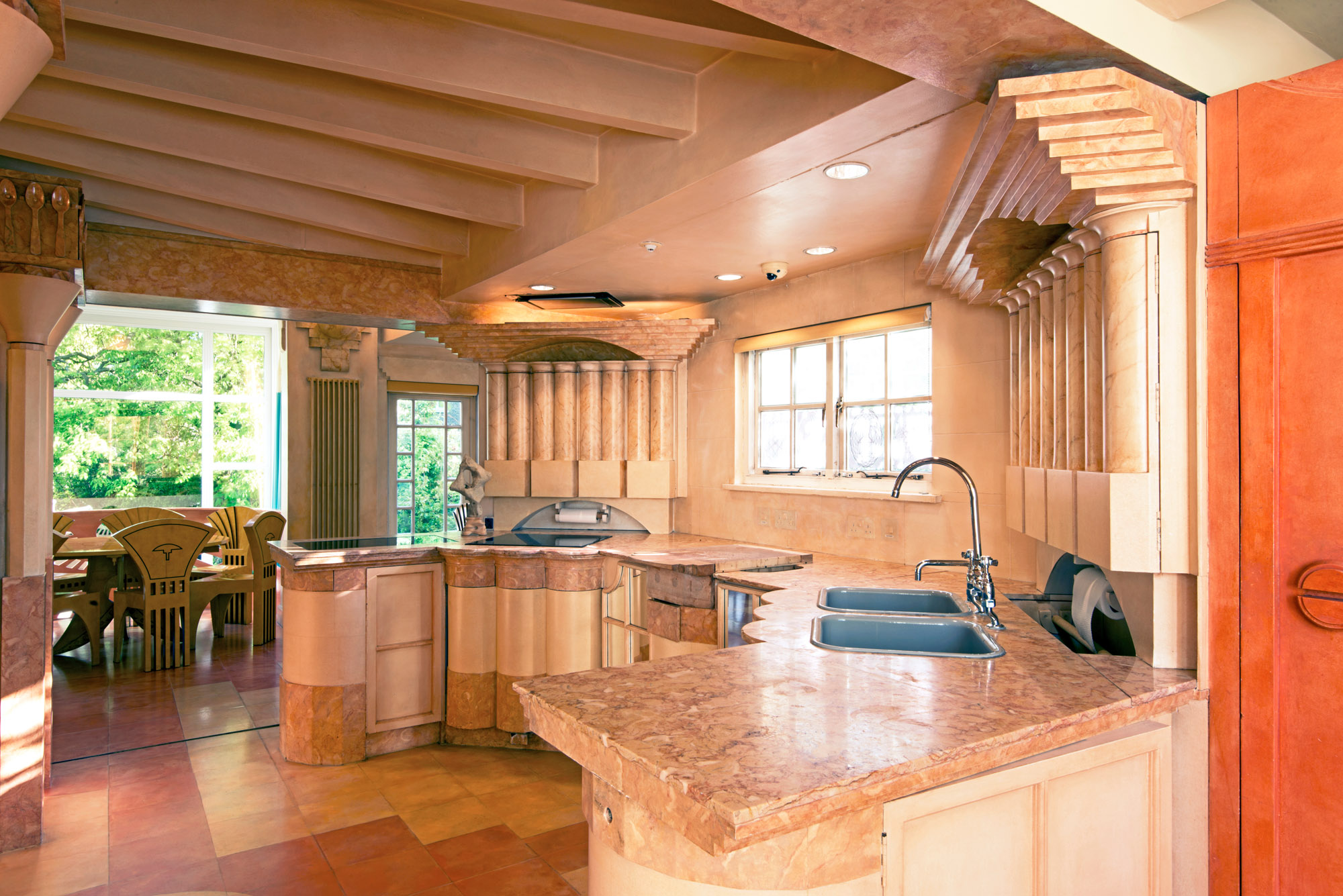
Jason Oddy
It’s more than 35 years since Charles Jencks – the critic credited with the briefly shocking idea that modern architecture was dead, and then with popularising postmodernism – first opened the door of his newly completed home and ushered me into the lobby. Except that it wasn’t a lobby. It was a ‘Cosmic Oval’, a space which would, he said, introduce me to all the themes he had explored in the design of his house in London’s Holland Park. For the next two hours he proceeded to explain them to me in head-spinning detail. He had three closely typed A4 sheets full of notes in his hand to prompt him. He checked them from time to time, just in case there were details he had forgotten to mention. But he didn’t really need to, his enthusiasm and energy kept him going without missing a beat.
It was a disorientating experience, which began with the whirlpool of mirrored doors lining the Cosmic Oval all around us. I never counted exactly how many there were, but the precise number would have been important to Charles. It was an opaque reference perhaps to the 13.7 billion years since the Big Bang, which the Cosmic Oval represents, or to the number of years that elapsed from the Big Bang to the appearance of the first atoms. Or maybe the ‘quadrupole anomaly’ that describes the geometry of the Oval. Or maybe all three.
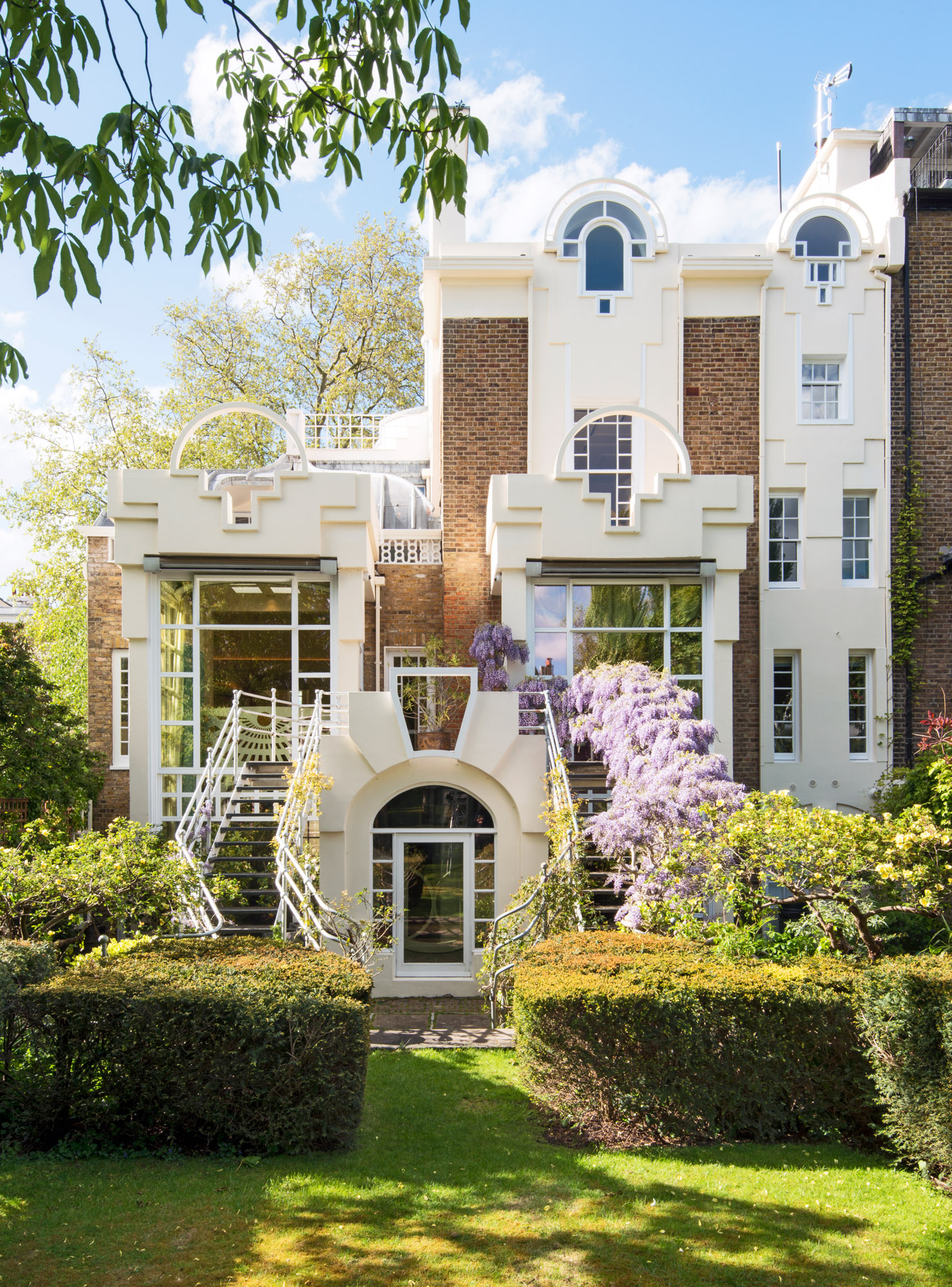
The Garden Façade at the Cosmic House, with a representation of the family of four (Charles Jencks, Maggie Keswick Jencks, and their two children) through the repeated ‘Jencksiana’ motif
Before I had a minute to try to take all this in, Jencks, lanky and angularly elegant, with a fondness for pocket handkerchiefs, fedoras, and velvet suits, was pointing up at the frieze above our heads, painted by the artist William Stok to his instructions. There were Imhotep, architect to the Pharaoh Djoser; Abbot Suger, the great patron of early Gothic architecture; Pythagoras; Erasmus; the emperor Hadrian; Thomas Jefferson; and Hannah Arendt, in no particular order.
While I was still trying to come to terms with this cosmic dinner party, Jencks had taken my arm and was pointing out that each of the doors that circled us had two symmetrically positioned handles, implying that the house was essentially a duality. The house was about cosmic time, but it was also about earthly time. And we were just getting started. Here was the staircase that spirals up through the house, with its 52 steps, each of them divided into seven segments to measure out the years. At the bottom was Eduardo Paolozzi’s mosaic representation of a black hole. On the ground floor was a celebration of the seasons: Michael Graves’ ‘Spring Room’, beyond which was the ‘Indian Summer’ kitchen, and to the right was an Allen Jones painting, inspired by Poussin’s A Dance to the Music of Time. Charles always loved a pun. Looking into the garden was Piers Gough’s jacuzzi, the tub modelled on an upturned version of a dome by Borromini. When we finally got into the garden at the end of the tour I could see the back of the house, a symbolic representation of its four occupants: Charles, his wife Maggie Keswick Jencks, and their two children.
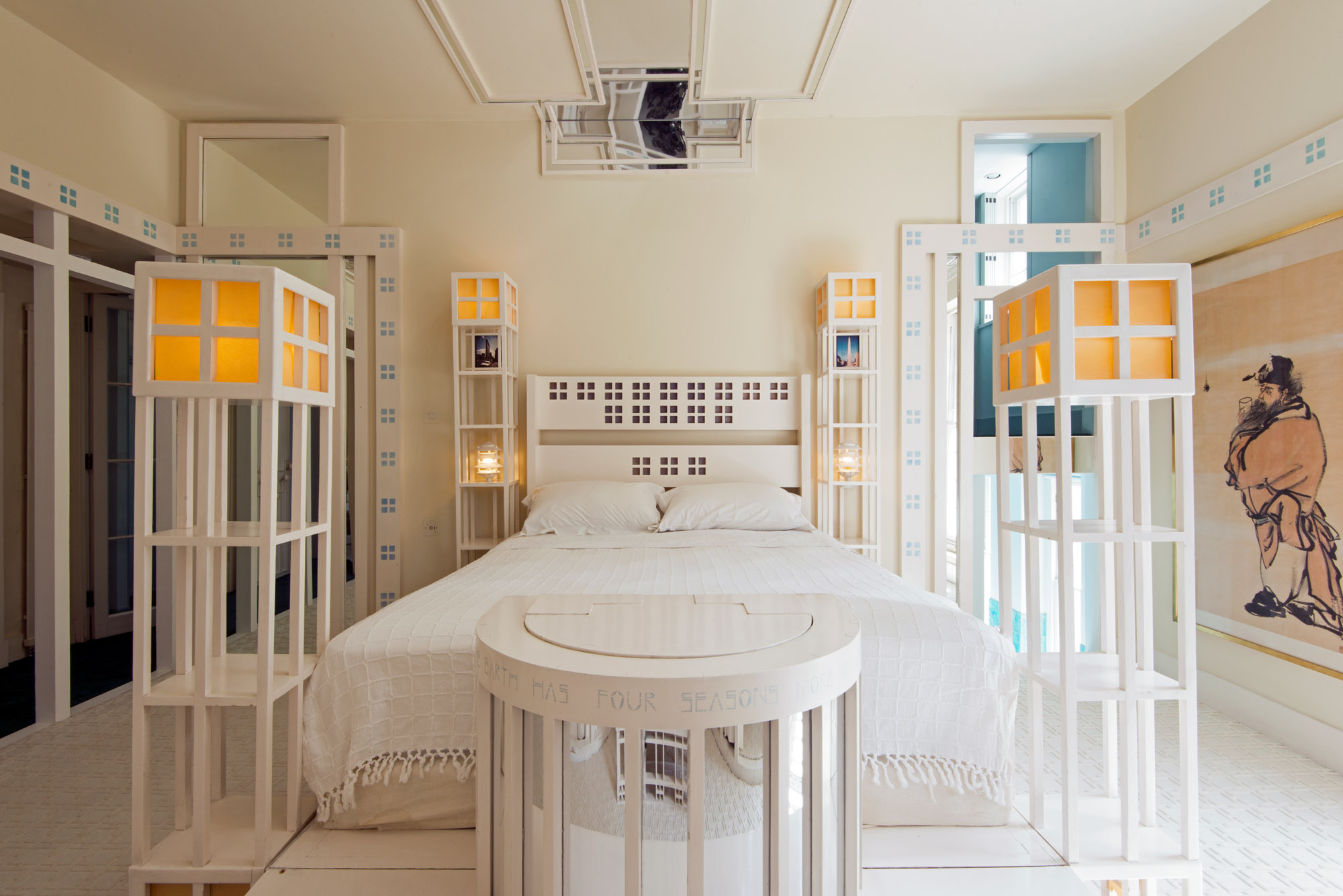
The Four Square Room was Charles' and Maggie's bedroom, with many iterations of the subdivided square motif and spatial jokes and ambiguities
Charles called me afterwards. People were asking him how much of the house was Terry Farrell, his co-architect on the project, and how much was Charles Jencks. And what was the role of all the other people who had worked on the house? He wanted me to act, as he put it, ‘as a neutral observer from the high-tech tendency with no skin in the postmodern game, to adjudicate on giving credit where credit was due’. Thankfully it was never necessary.
Farrell later described the house as setting in train the chain of events that led to the break-up of his architectural partnership with Nick Grimshaw, who remained a high-tech enthusiast. But the house was certainly the combined work of many designers, artists, architects and craftsmen.
In May 2021, on my most recent visit, Charles’ daughter Lily let me into the house through a different door, where the garage had once been. We walked into a gallery that acts as a temporary exhibition space for the house in its new role as a museum. It’s an alteration planned by Charles and Lily, and approved by the local planners, before the house was listed by Historic England as a monument of outstanding architectural and historic importance in 2018. Wrestling with Grade I designation would have greatly complicated the process of adapting the house for public access. As it is, the new gallery, with a floor painted to look like malachite, does more than defer to the original building. It adds a new layer to the house, one that represents Charles’ growing fascination with cosmology. Hanging in the new space is a globe, representing the damage of climate change, that Charles was painting almost to his last moment.
Wallpaper* Newsletter
Receive our daily digest of inspiration, escapism and design stories from around the world direct to your inbox.
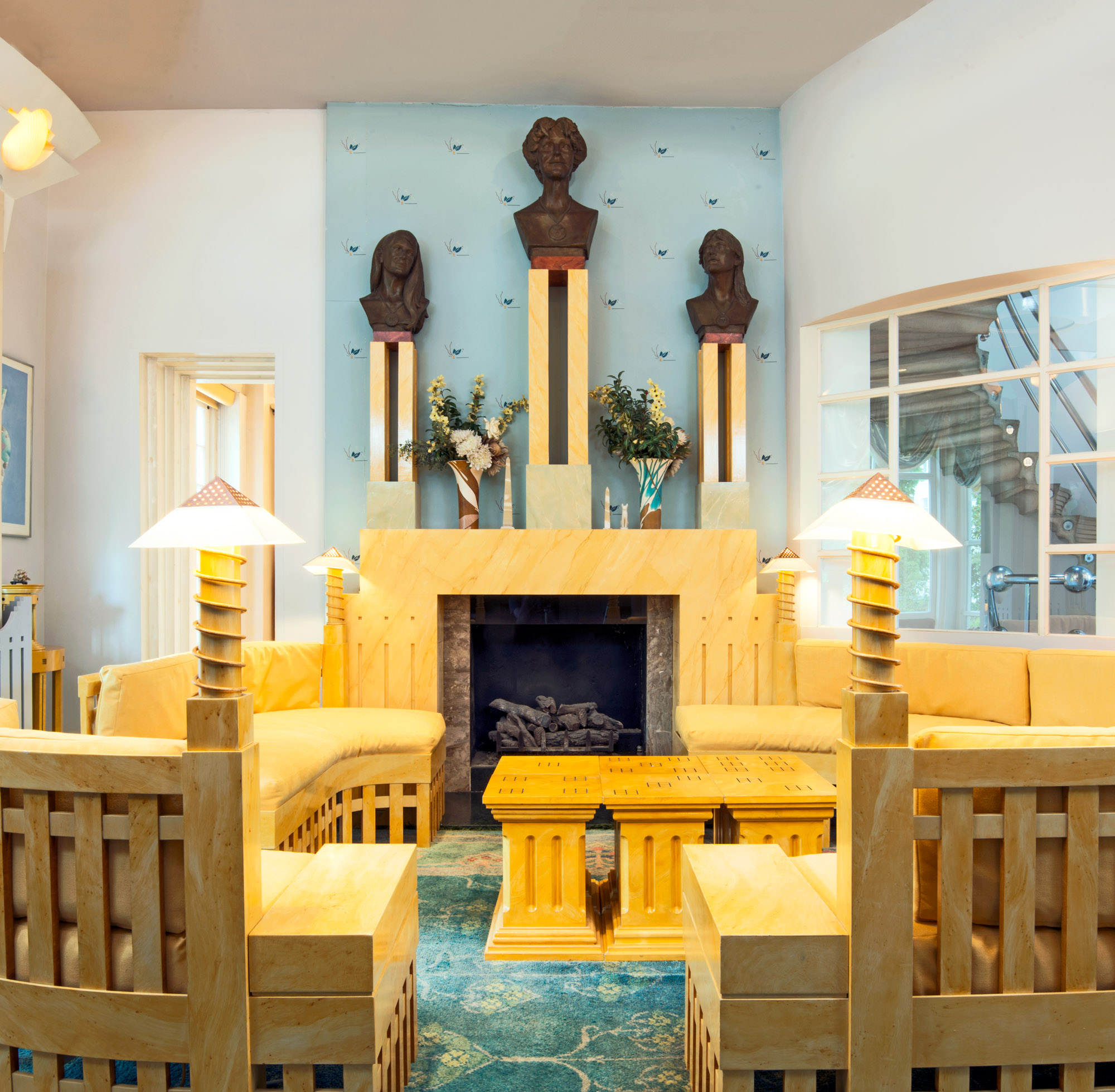
The Spring Room, with a fireplace designed by Michael Graves, crowned with female representations of the three months of spring by Penelope Jencks
Restoring the house and decorative detail has given it a new lustre. Pierre Beaudry, who did much of the original paintwork, was assisted by Phyllis Clair Smith, working with Artist Decorators Ltd and Simon Smith and Michael Brooke Architects.
There is something more than a little melancholy about the idea of a house – created by a friend who died at the end of 2019, a place which I remember as full of conversation and people, in which birthdays were celebrated, friendships formed, and a few arguments started – becoming a museum. There are depressing precedents. Gerrit Rietveld’s house in Utrecht, where every trace of the lives of the remarkable people who lived in the house has been wiped clean, and visitors are led through in obedient groups wearing paper overshoes, is one. Ludwig Wittgenstein’s house for his sister in Vienna, now occupied by the Bulgarian government, is another.
But Lily Jencks, who worked closely with her father on the transformation of the house into a base for his archive, and a place in which to explore the many subjects that fascinated him and her mother, has no intention of allowing the house to become a lifeless shrine.
Maggie and Charles, and later, his third wife Louisa Lane Fox, filled the place with people and got them to talk and think. It’s here that one particular dinner took place, at which a conversation between Norman Foster and Michael Graves got noisier and noiser. Graves finally snapped, ‘Norman, I would rather practice law than make buildings that are like yours.’
Lily wants to make the Cosmic House an intimate setting for a strictly limited number of visitors, even if she remembers it from her own childhood as a place where she was reluctant to bring her school friends.
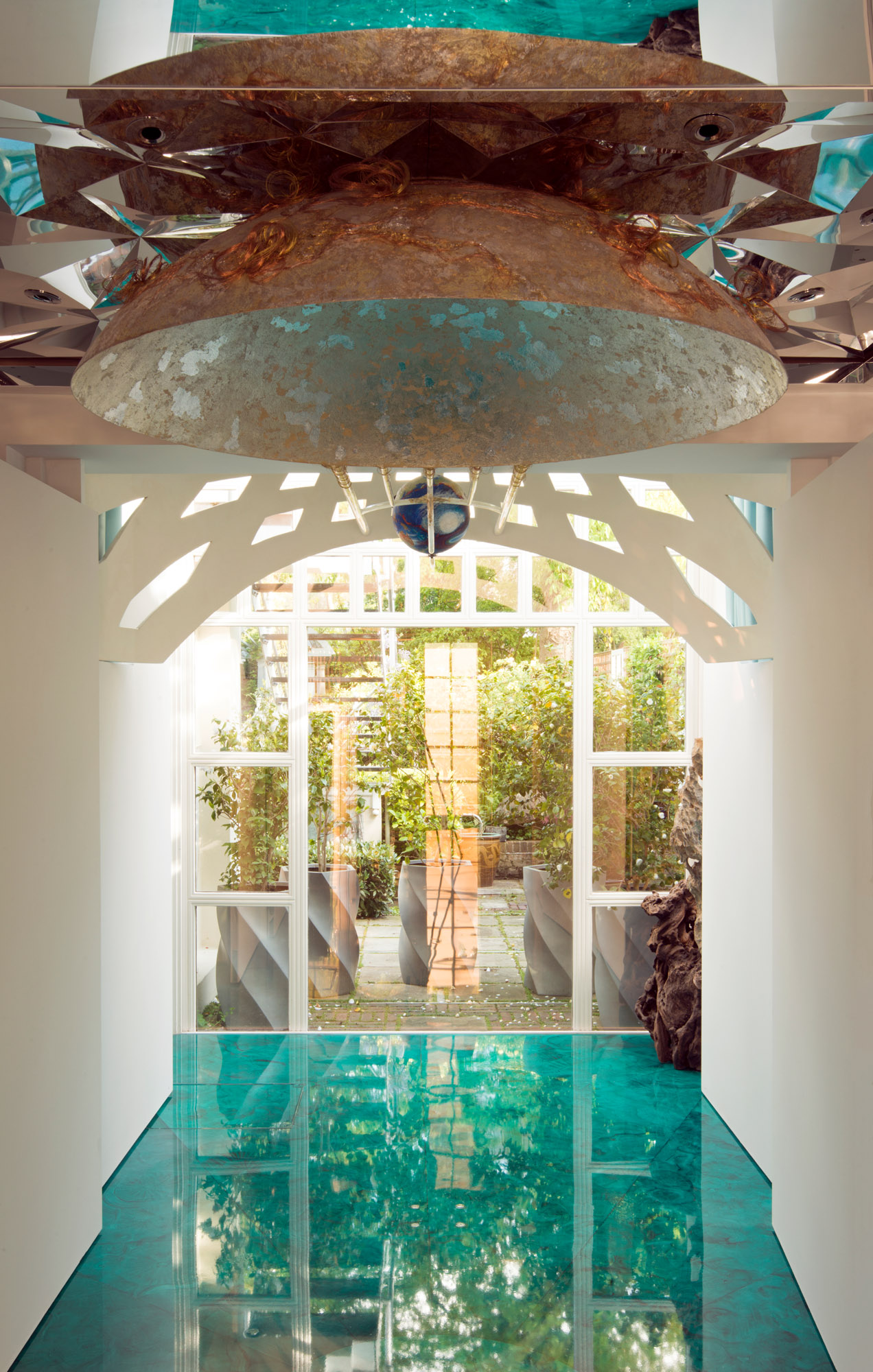
The Exhibition Room, with a malachite floor and sculpture by Charles and Lily Jencks of the sun and Earth above
Charles and Maggie did so many things with their lives that it is hard to define them by any one pursuit. Both studied architecture: Jencks at Harvard, the glamorous and brainy Maggie at the Architectural Association (after reading English at Oxford, and starting a fashion brand. Patrick Lichfield photographed her modelling her own designs for Vogue). Maggie’s experiences with cancer made them both think long and hard about how institutional medicine feels for the individual, their families and friends. Before her death in 1995, they conceived the strategy for the Maggie’s Centres, creating a network of independent and intimate refuges attached to hospitals that could provide consolation and counselling as a relief from the impersonal nature of production line medicine. There are 27 centres in Britain now, and one each in Hong Kong, Tokyo and Barcelona. Each of them is designed by a different architect, ranging from Maggie and Charles’ personal friends, including Zaha Hadid, Norman Foster, Richard Rogers and Frank Gehry, to younger designers such as Carmody Groarke.
Working with Lily, Charles developed an impressive career later in life as a landscape architect, not least with the 30-acre Garden of Cosmic Speculation at the Keswick family home outside Dumfries, as well as at the Gallery of Modern Art in Edinburgh, and in locations from Beijing to Milan.
Charles originally called his London home ‘The Thematic House’. He saw it as a chance to explore the ideas that underpinned his own view of postmodernism, at a time when it was already in danger of being swamped by a set of superficial clichés. His later enthusiasm for cosmology took him in the different directions that are reflected in the most recent additions to what is now the Cosmic House. It has always been a house with something to say. And that is what it intends to go on being.
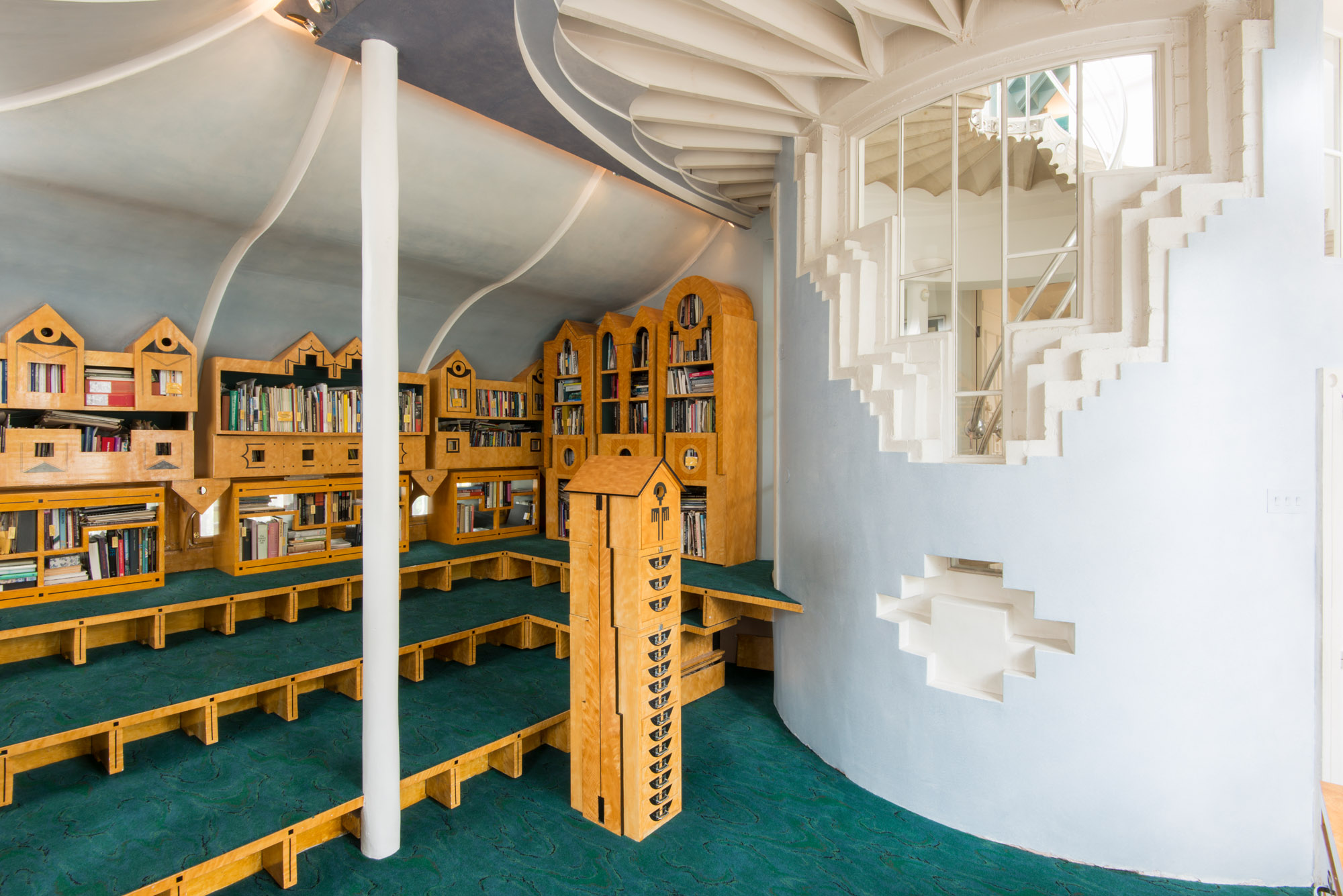
The Architectural Library, part of Charles Jencks' Cosmic House, which is relaunching as a museum. Jencks designed its ‘City of Books’ so that each bookshelf relates to the thematic style or individual architect whose books are collected therein
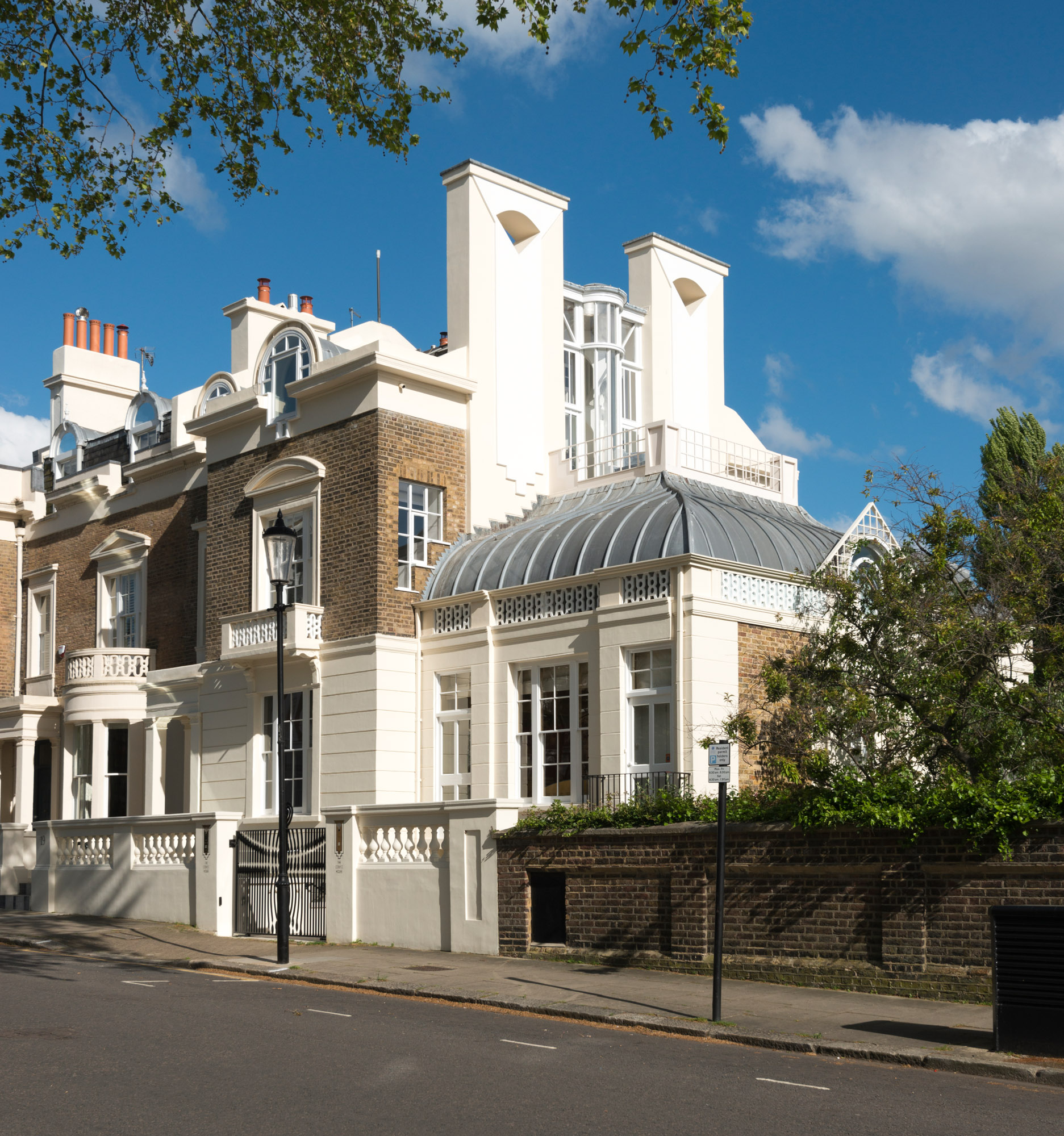
The Street Façade, showing the integration and variation from the standard London terrace
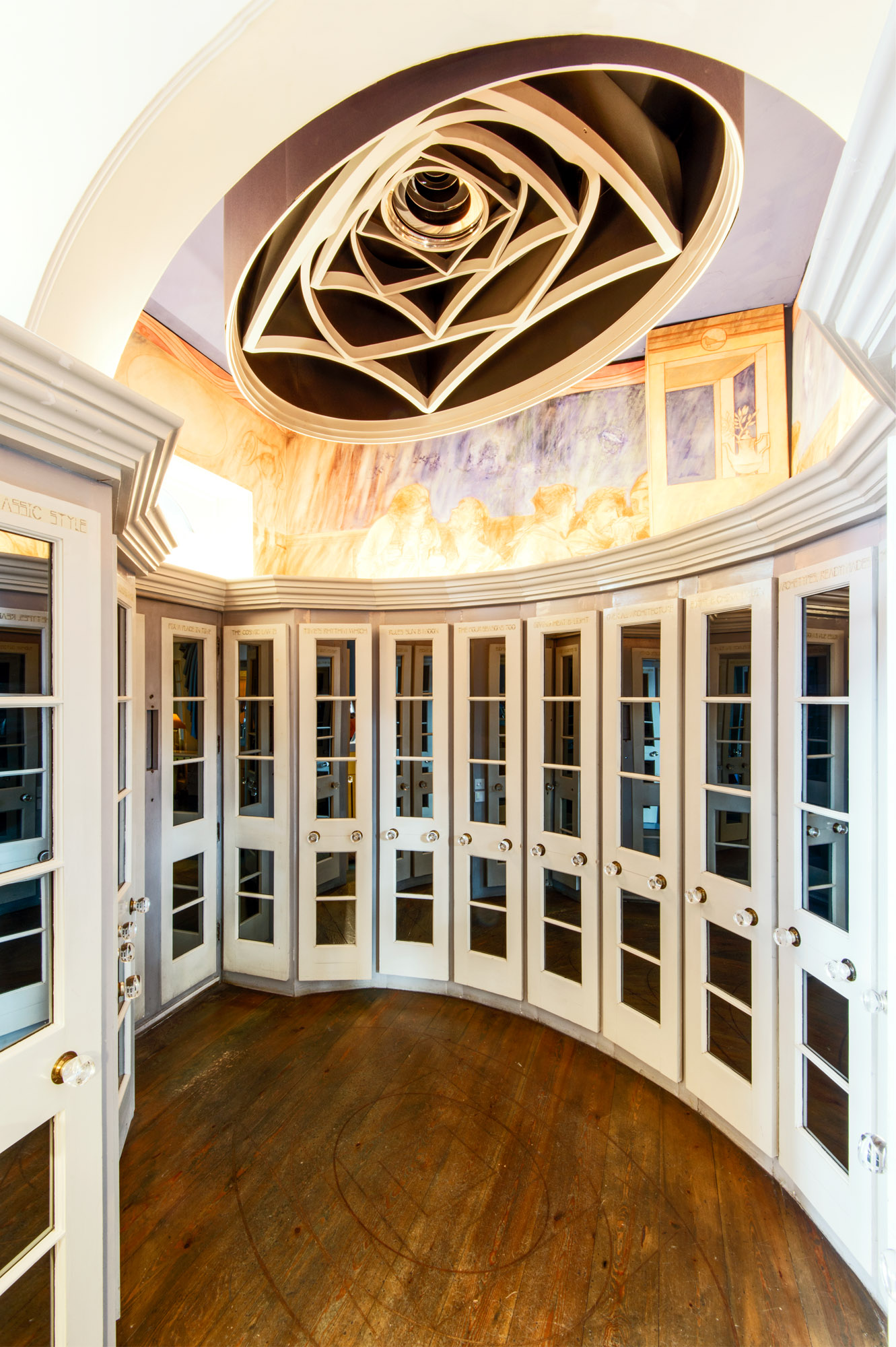
The Cosmic Oval at the entrance sets up the major and minor themes that visitors will find throughout the house
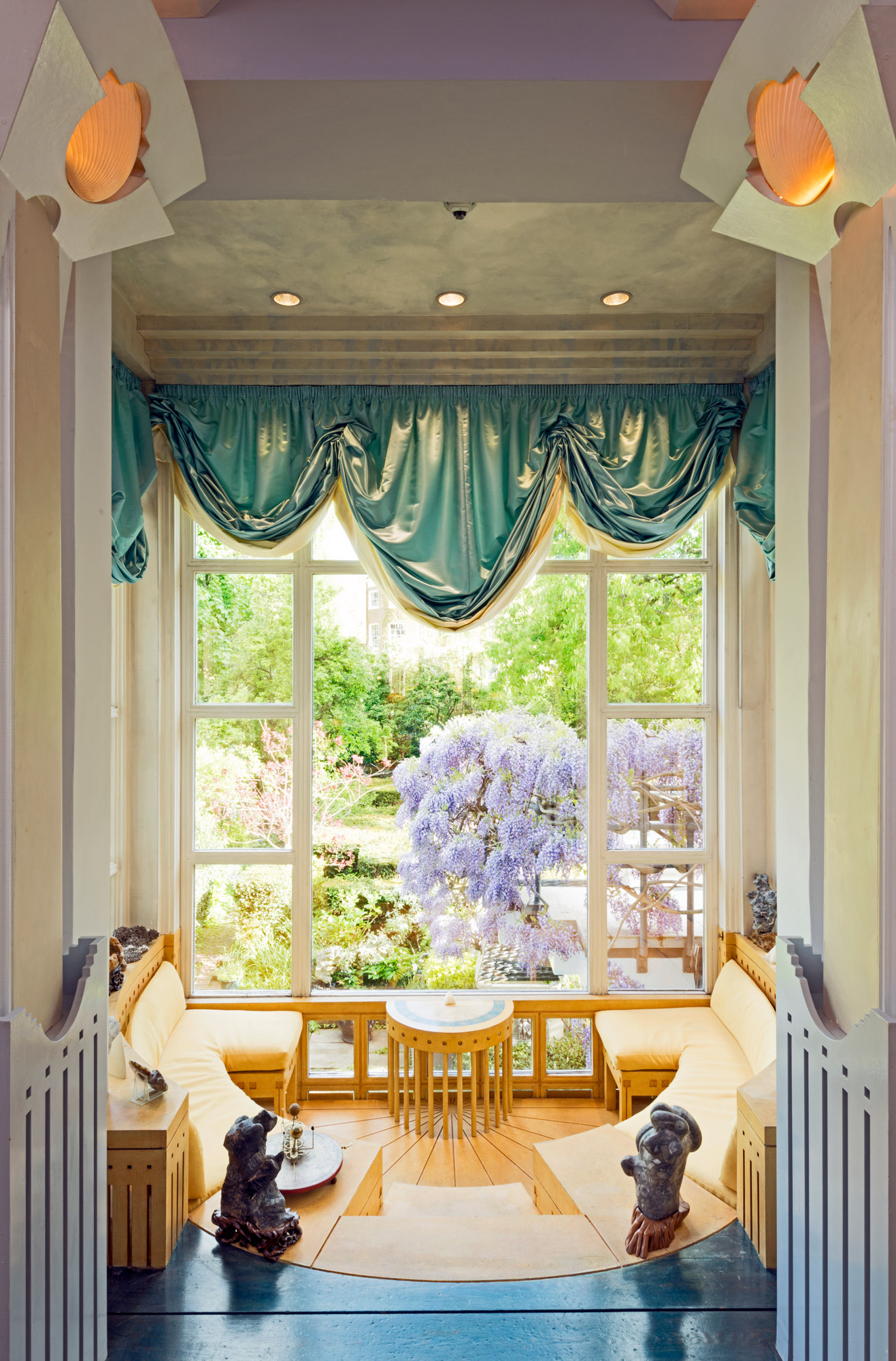
The Sundial Room faces south over the garden, with a sundial integrated around radial seating
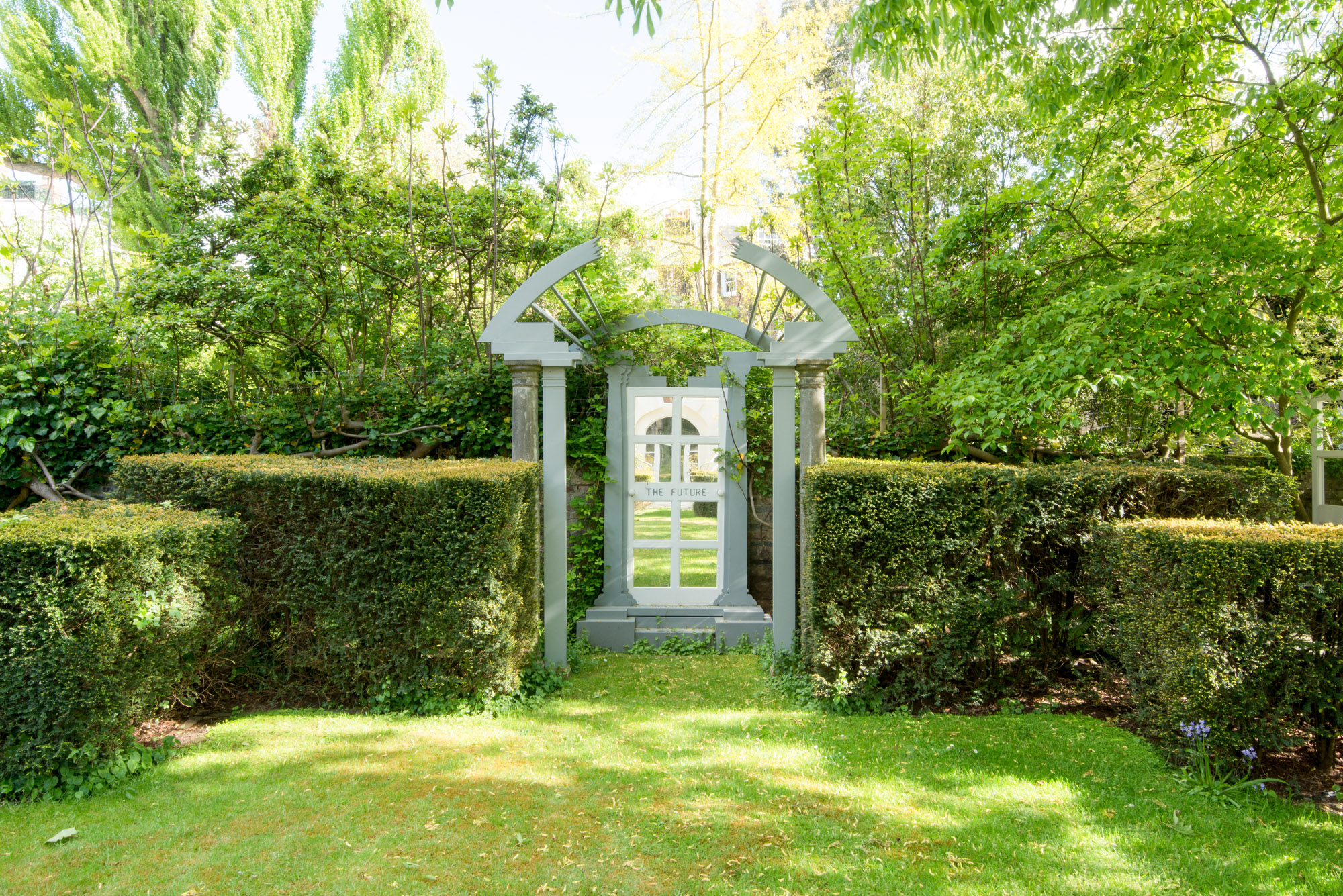
The Time Garden, with a mirrored door inscribed ‘The future... is behind you’
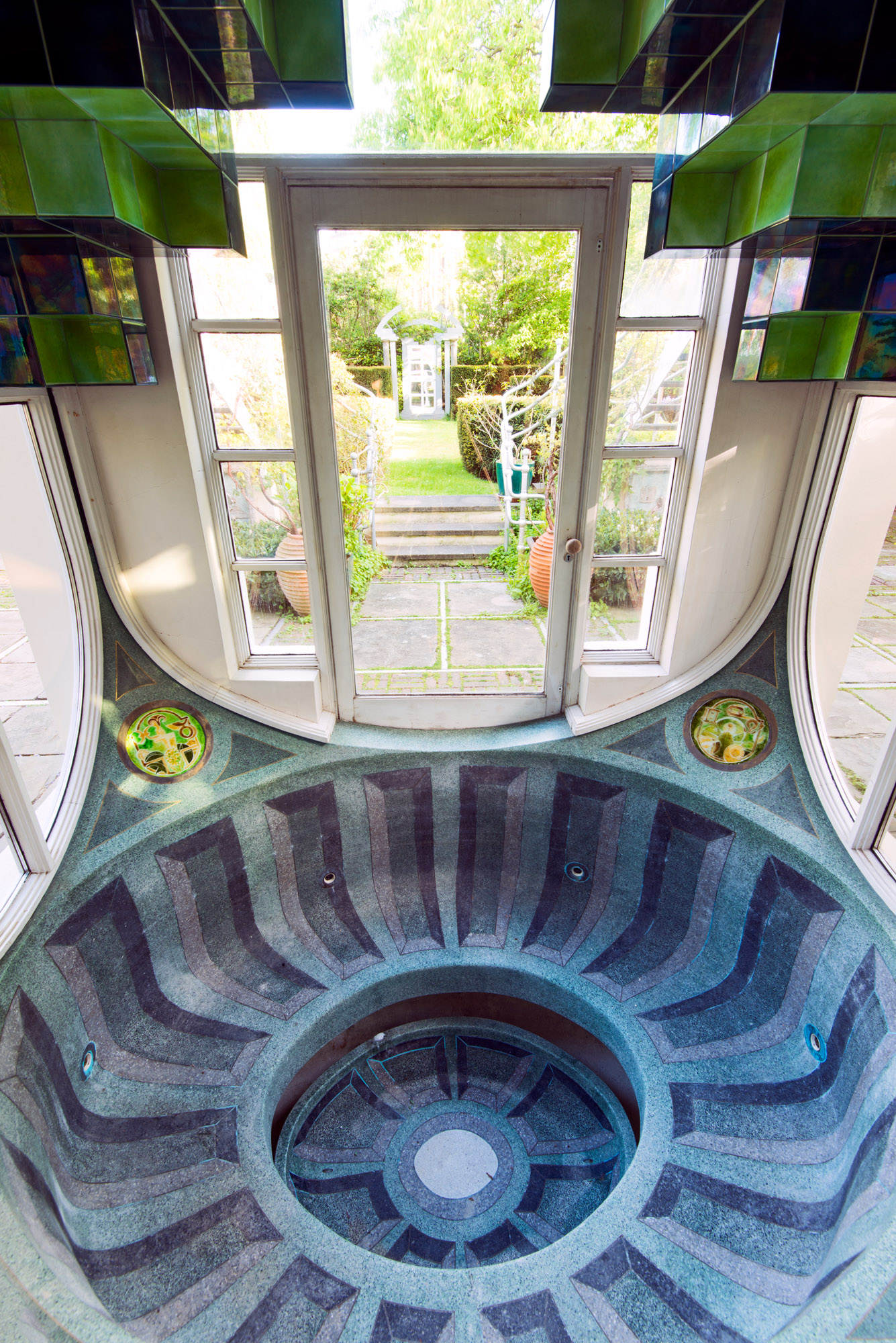
The Time Garden, with a mirrored door inscribed ‘The future... is behind you’
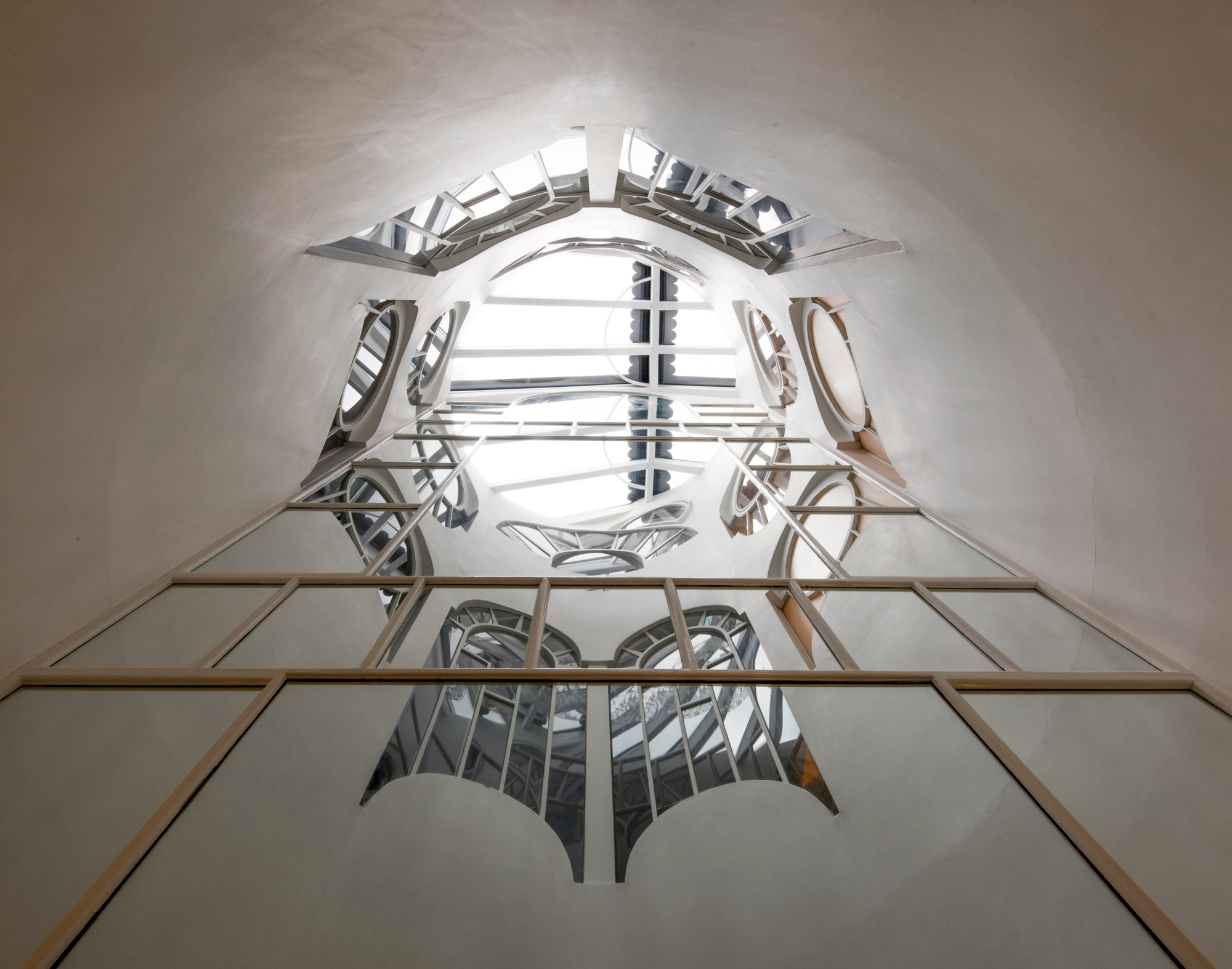
The Moon Well brings light through three floors, using mirrors to inflect the circular shape
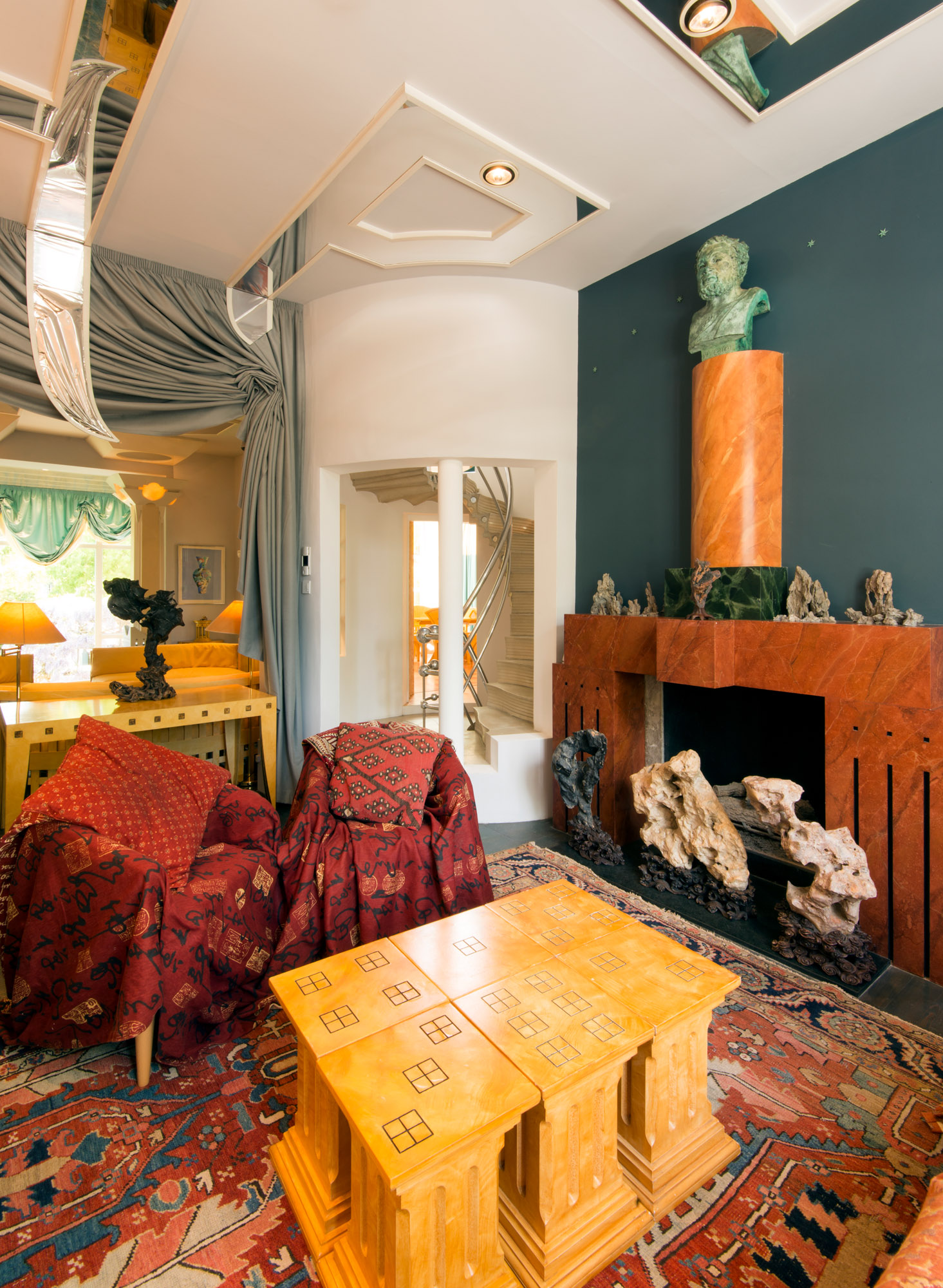
The Winter Room, with a fireplace by Michael Graves overlooked by a bust of Hephaestus by Celia Scott, modelled on Eduardo Paolozzi
INFORMATION
The Cosmic House, 19 Lansdowne Walk, London W11, opens to the public on 24 September 2021. Visits can be booked through thecosmichouse.com from 1 September
-
 Put these emerging artists on your radar
Put these emerging artists on your radarThis crop of six new talents is poised to shake up the art world. Get to know them now
By Tianna Williams
-
 Dining at Pyrá feels like a Mediterranean kiss on both cheeks
Dining at Pyrá feels like a Mediterranean kiss on both cheeksDesigned by House of Dré, this Lonsdale Road addition dishes up an enticing fusion of Greek and Spanish cooking
By Sofia de la Cruz
-
 Creased, crumpled: S/S 2025 menswear is about clothes that have ‘lived a life’
Creased, crumpled: S/S 2025 menswear is about clothes that have ‘lived a life’The S/S 2025 menswear collections see designers embrace the creased and the crumpled, conjuring a mood of laidback languor that ran through the season – captured here by photographer Steve Harnacke and stylist Nicola Neri for Wallpaper*
By Jack Moss
-
 An octogenarian’s north London home is bold with utilitarian authenticity
An octogenarian’s north London home is bold with utilitarian authenticityWoodbury residence is a north London home by Of Architecture, inspired by 20th-century design and rooted in functionality
By Tianna Williams
-
 What is DeafSpace and how can it enhance architecture for everyone?
What is DeafSpace and how can it enhance architecture for everyone?DeafSpace learnings can help create profoundly sense-centric architecture; why shouldn't groundbreaking designs also be inclusive?
By Teshome Douglas-Campbell
-
 The dream of the flat-pack home continues with this elegant modular cabin design from Koto
The dream of the flat-pack home continues with this elegant modular cabin design from KotoThe Niwa modular cabin series by UK-based Koto architects offers a range of elegant retreats, designed for easy installation and a variety of uses
By Jonathan Bell
-
 The Yale Center for British Art, Louis Kahn’s final project, glows anew after a two-year closure
The Yale Center for British Art, Louis Kahn’s final project, glows anew after a two-year closureAfter years of restoration, a modernist jewel and a treasure trove of British artwork can be seen in a whole new light
By Anna Fixsen
-
 Are Derwent London's new lounges the future of workspace?
Are Derwent London's new lounges the future of workspace?Property developer Derwent London’s new lounges – created for tenants of its offices – work harder to promote community and connection for their users
By Emily Wright
-
 Showing off its gargoyles and curves, The Gradel Quadrangles opens in Oxford
Showing off its gargoyles and curves, The Gradel Quadrangles opens in OxfordThe Gradel Quadrangles, designed by David Kohn Architects, brings a touch of playfulness to Oxford through a modern interpretation of historical architecture
By Shawn Adams
-
 A Norfolk bungalow has been transformed through a deft sculptural remodelling
A Norfolk bungalow has been transformed through a deft sculptural remodellingNorth Sea East Wood is the radical overhaul of a Norfolk bungalow, designed to open up the property to sea and garden views
By Jonathan Bell
-
 A new concrete extension opens up this Stoke Newington house to its garden
A new concrete extension opens up this Stoke Newington house to its gardenArchitects Bindloss Dawes' concrete extension has brought a considered material palette to this elegant Victorian family house
By Jonathan Bell